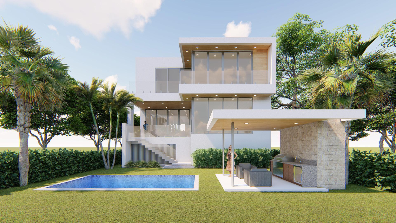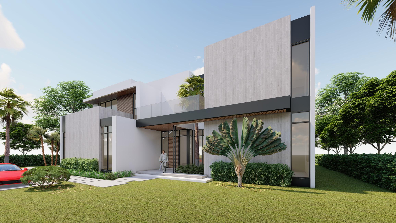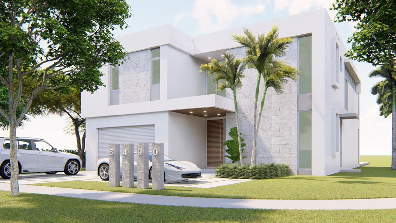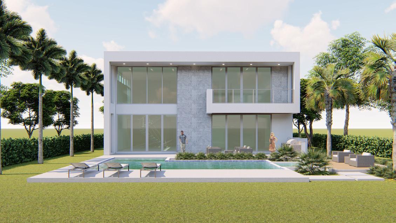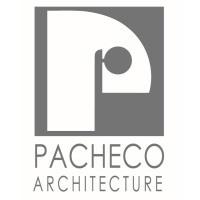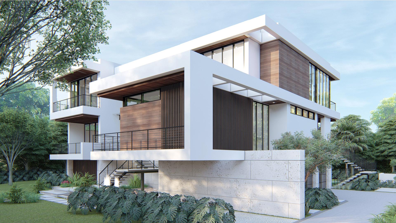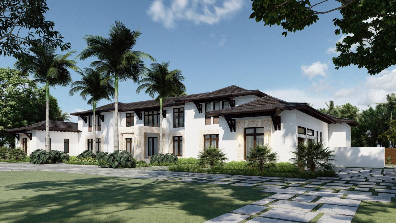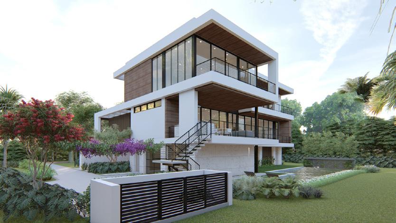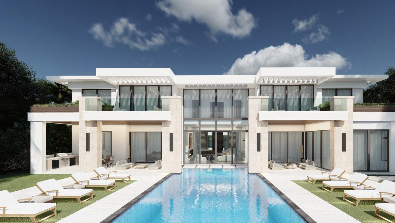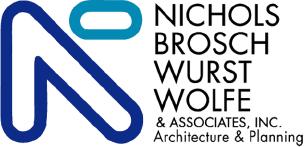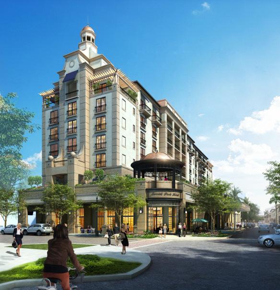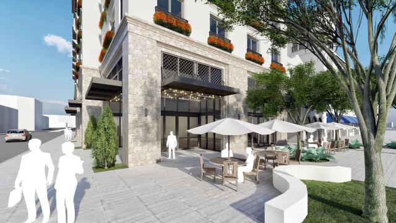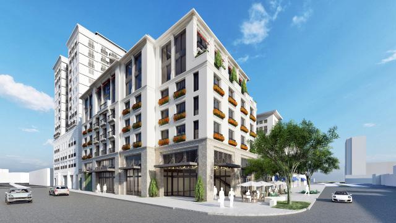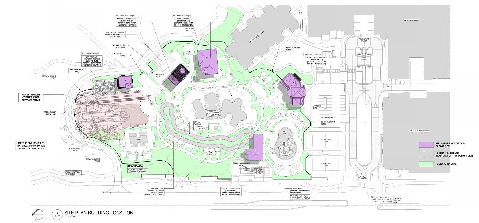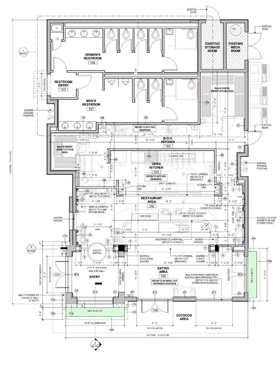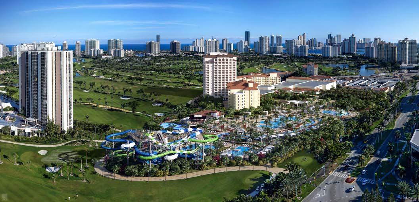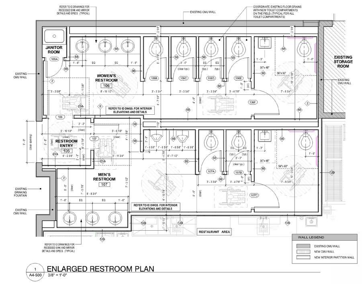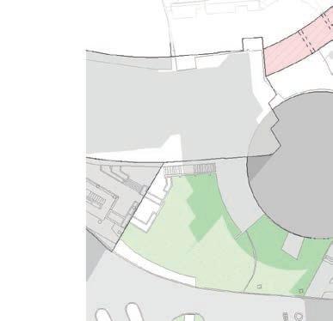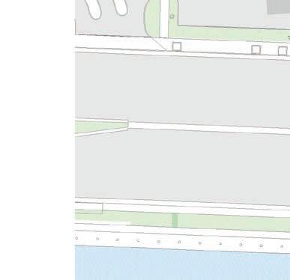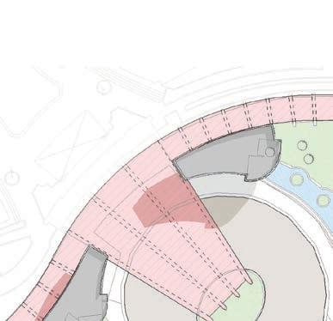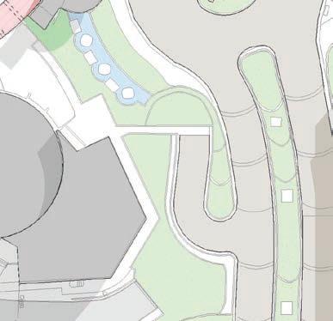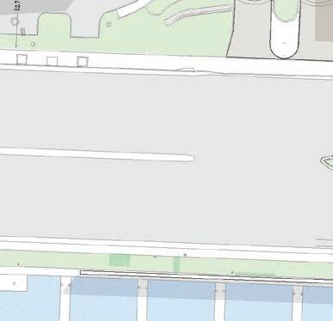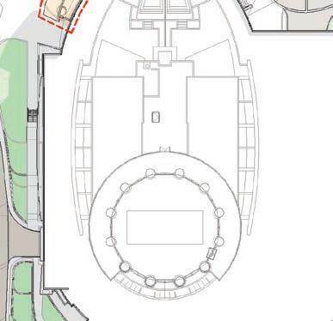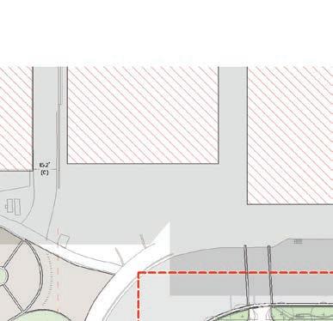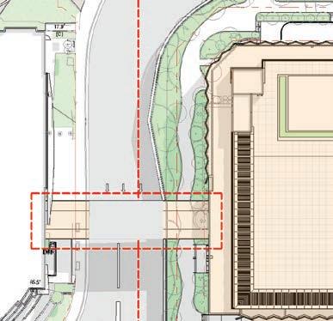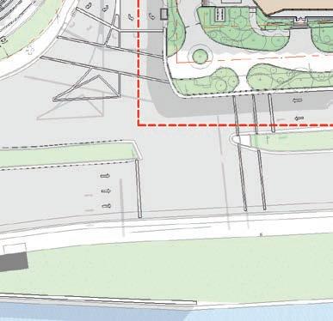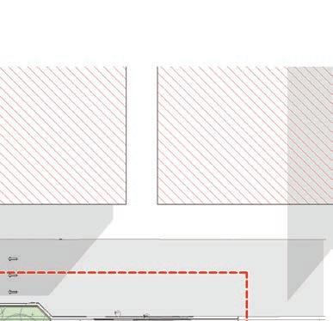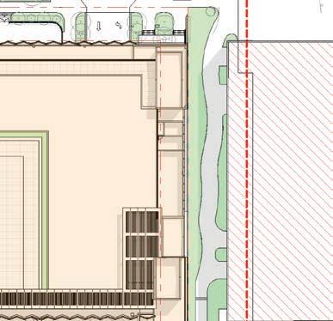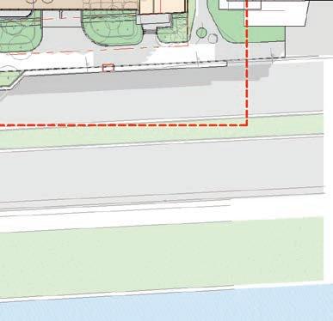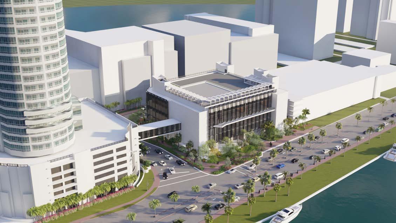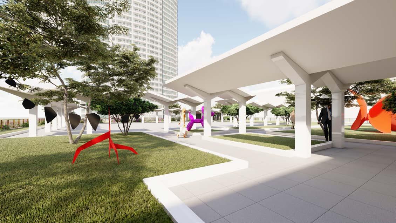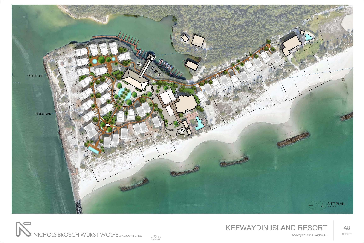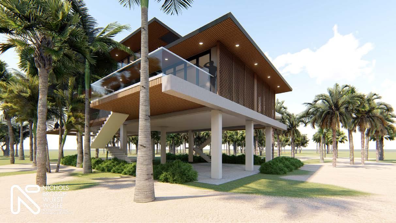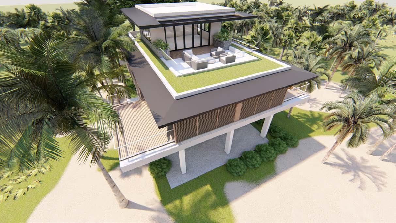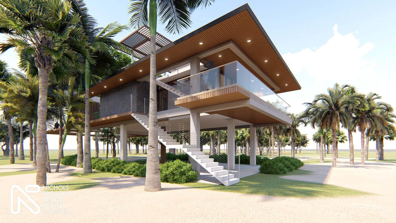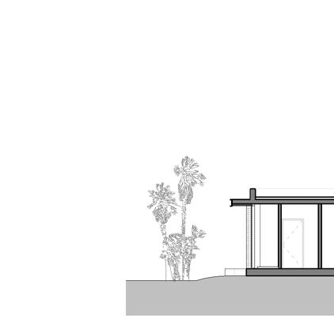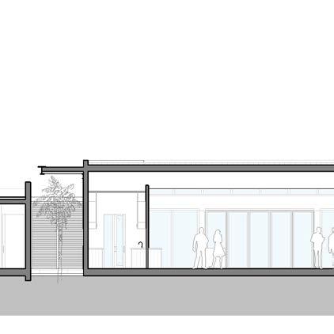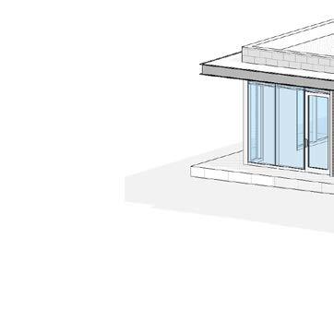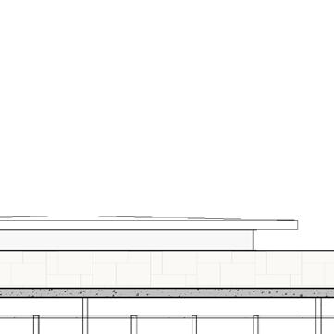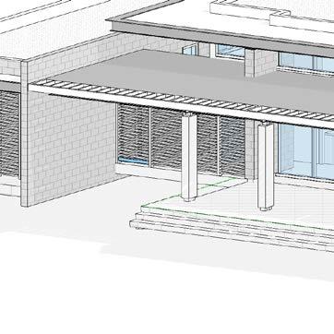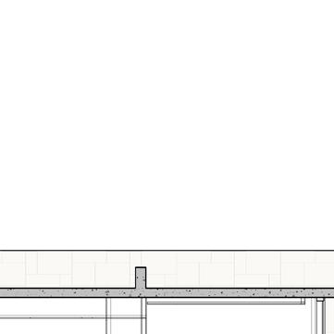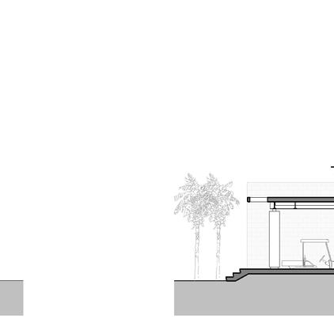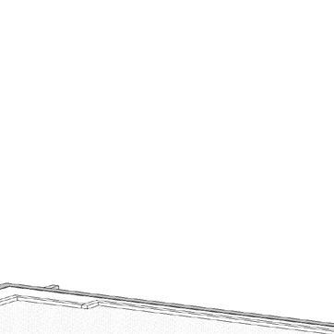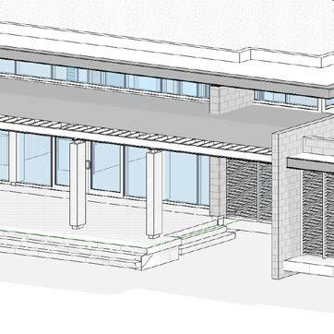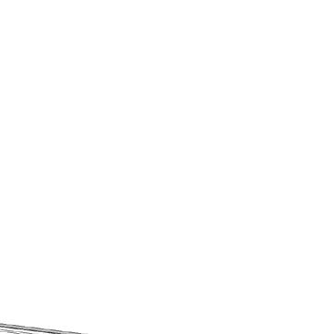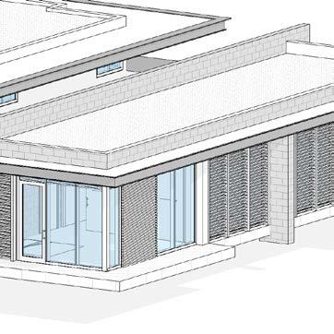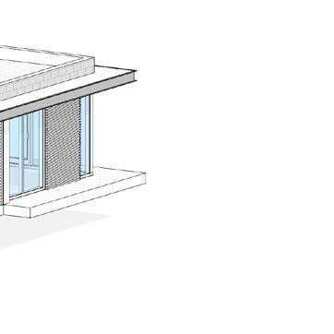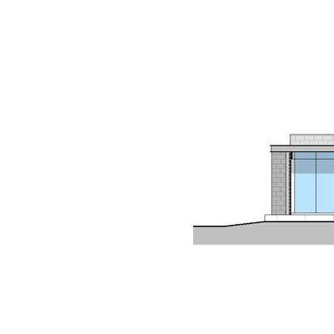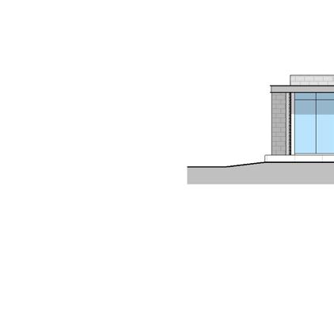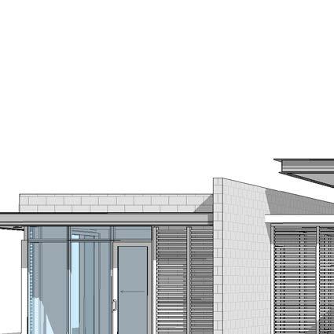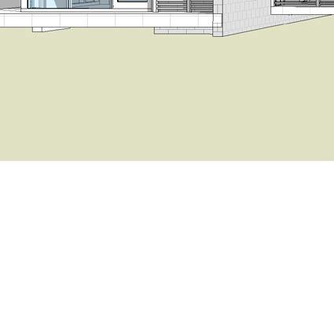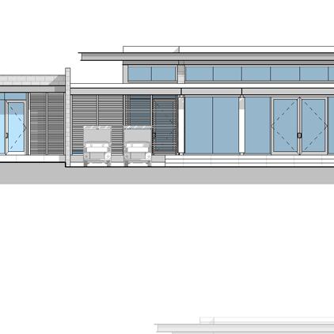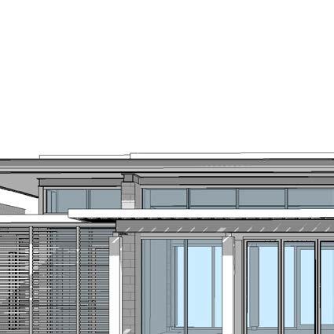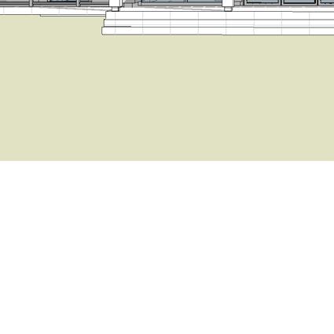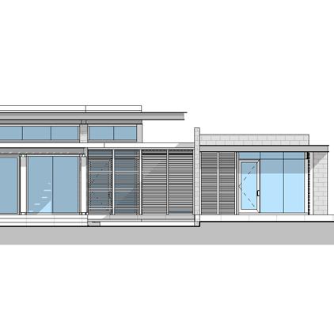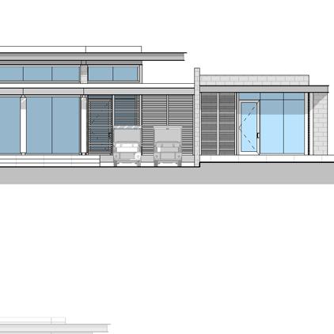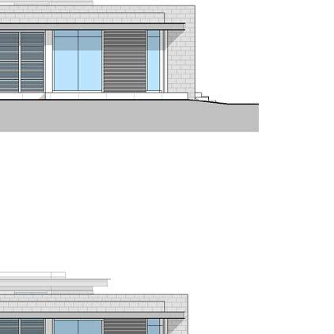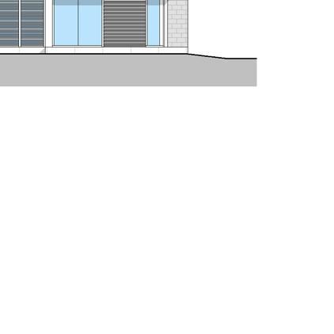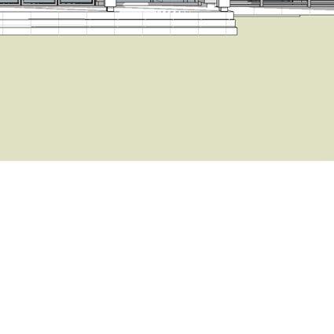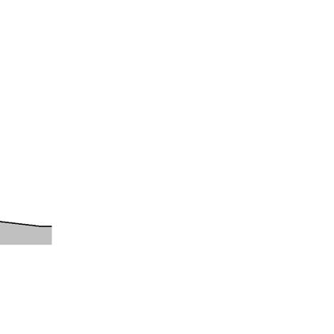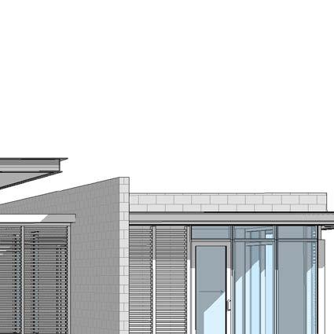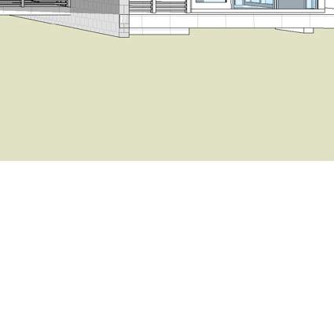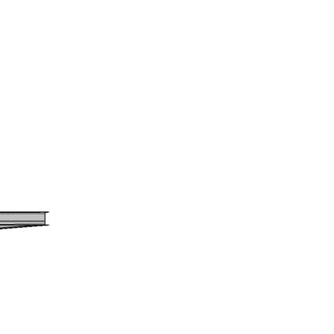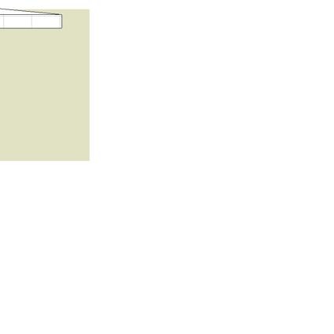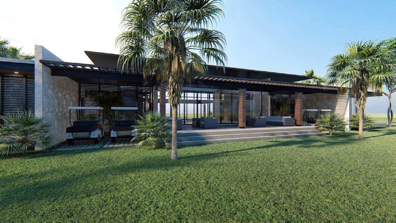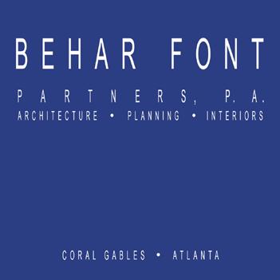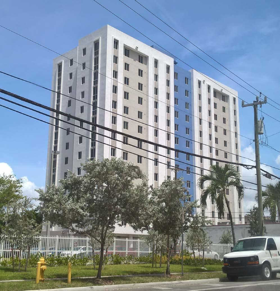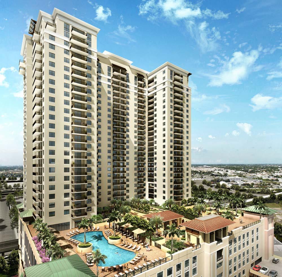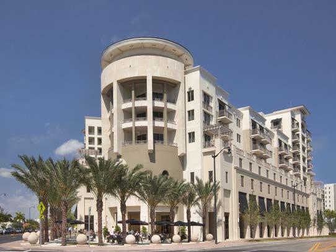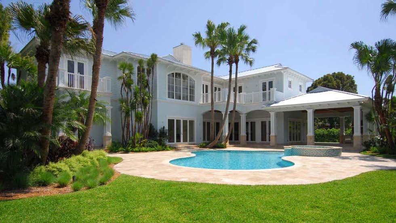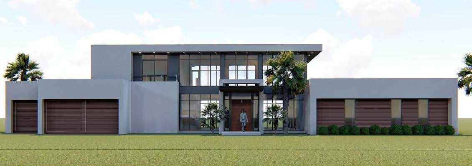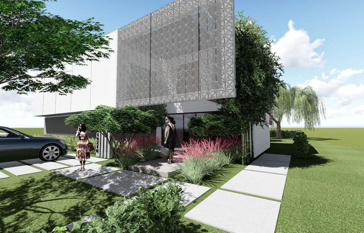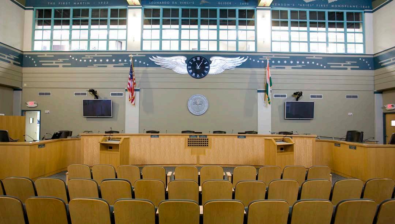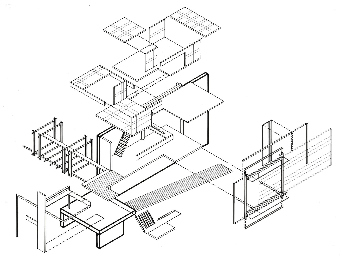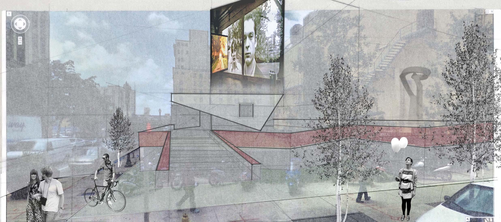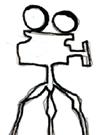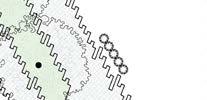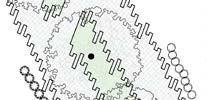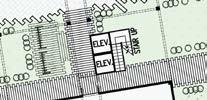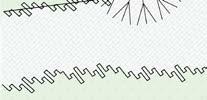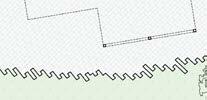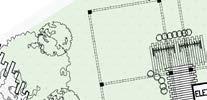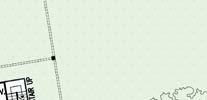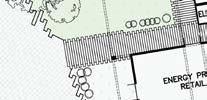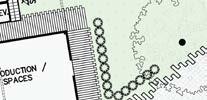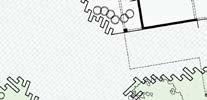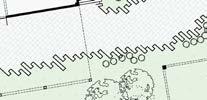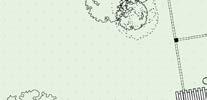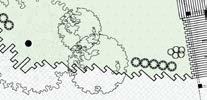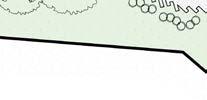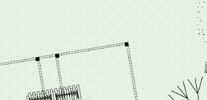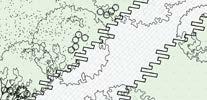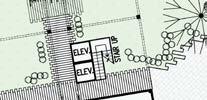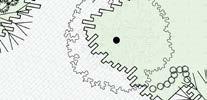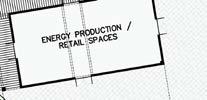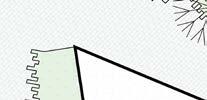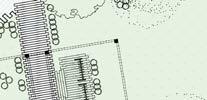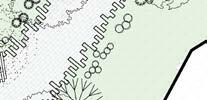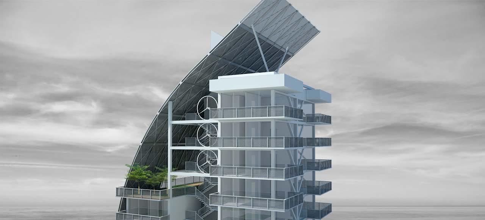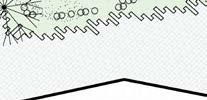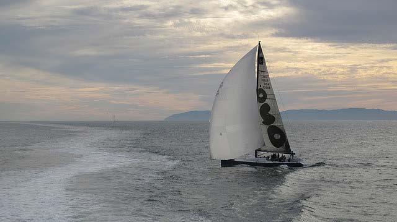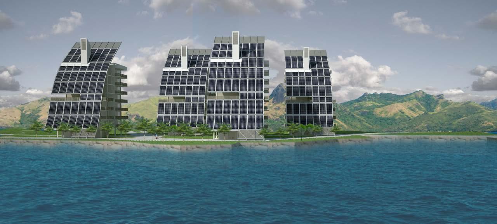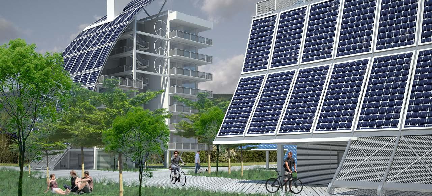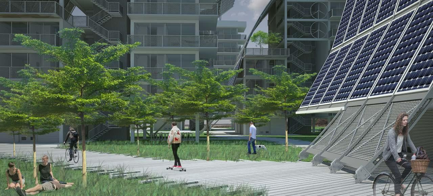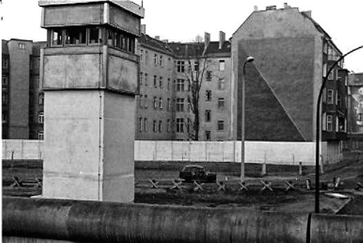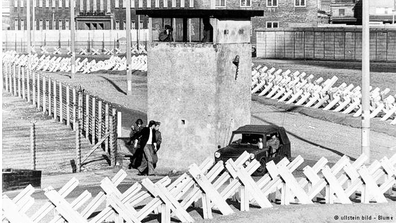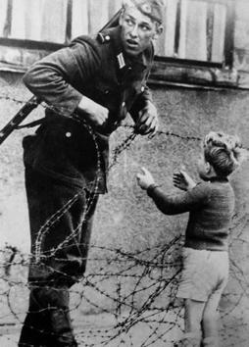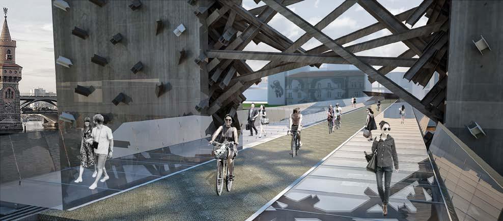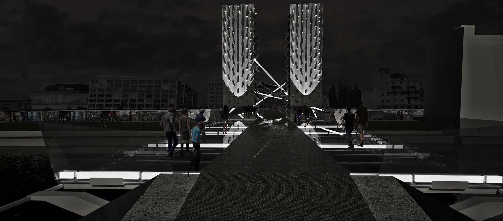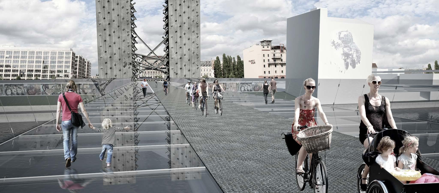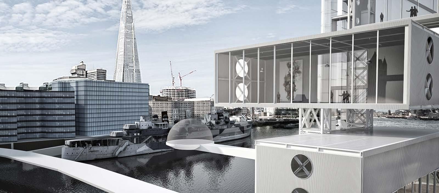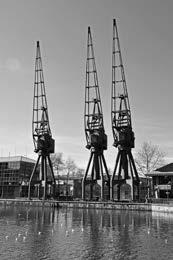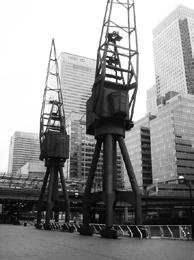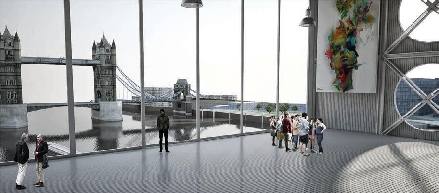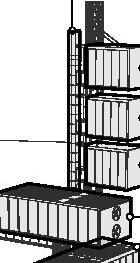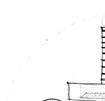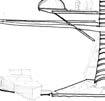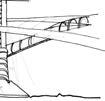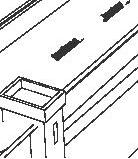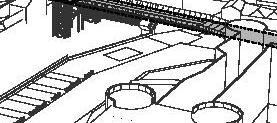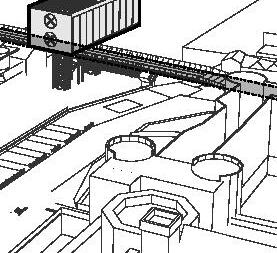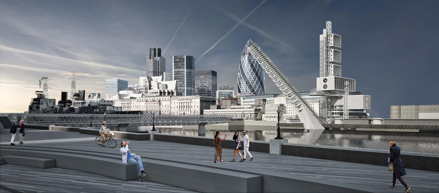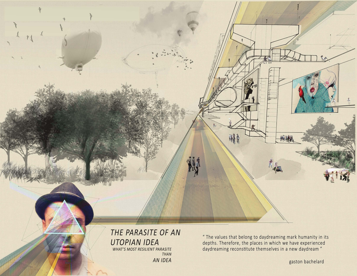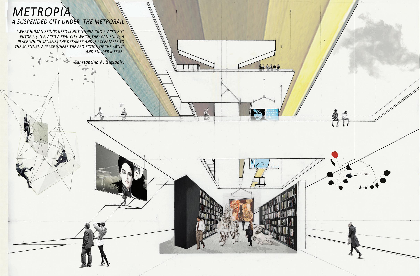JORGE FABREGAT
Master in Architecture Degree
Florida International University School of Architecture + The Arts
I would like to take advantage of this opportunity to introduce myself,
My name is Jorge Fabregat. I’m an Architect, who graduated with a Master in Architecture degree from Florida International University School of Architecture + The Arts. My working experience encompasses more than 10 years of a broad spectrum fields from Land Survey field to almost all areas in the architectural - construction field.
I have experience working on projects on every phase such as schematic design, preliminary design, design development, construction documents and construction administration. I started as a draftsman before graduating which gave me a strong technical base in computing drafting (Autocad-Revit) and a strong experience working in teams under the supervision of architects, engineers, project managers, principals and director of departments transiting later to bigger roles after graduating as a designer architect - project manager on a variety of projects and tasks ranging from commercial, multifamily, residential and hospitality. In addition to this, the years of education at the School of Architecture and my academic travels to London, Madrid, Barcelona, Paris, Berlin and Tokyo has given me the opportunity to have a well rounded architectural education resulting in a vital force for my future career as a professional.
Today, I’m in the pursuit of being part a company - organization where I can continue growing as a young professional. Therefore, I would like to express my deepest interest in the position I’m applying to. This represents a great opportunity for me to be involved in projects that could have an impact in our community by improving our quality of live creating excellent public places to enjoy our local weather and community diversity. Based on this, I believe my experience and skills from the private sector in the design and construction fields can bring a great contribution to this department with fresh and contemporary approach to public building.
To follow, you can find my resume which describes my experience and also a condensed portfolio of my academic work at Florida International University School of Architecture. It is my genuine interest to be part of this excellent organization with such a great projection towards our community.
I would like to thank you in advance for this opportunity and consideration.
Attentively,
Jorge Fabregat
Master in Architecture Degree 15210 sw 36th terrace, Miami.FL. 33185 ph. (786. 506.3815) email. fabregat28@gmail.com
link to portfolio: http://issuu.com/jorgefabregat/docs/portfolio
( 2021 / Present ) Fabregat Design Studio ( President) 15210 S.W. 36th Street, Miami, FL. 33185. ( 786. 506. 3815 )
Along with associates, I started a private practice developing projects from hi-end residential, commercial and small multi-family buildings. Involved in the complete process from schematic design, client presentations, budget negotiation, local city boards process, constructions documents, permit comments and construction administration. Full coordination and supervision of structural, mep, civil and landscape consultants together with interior designers.
Montes Family Residence
(Completed on 2024)
Belle Meade , City of Miami
Total Area: 4,500 S.F.
Serna Family Residence
(To be completed on 2025) Miramar , Florida.
Total Area: 7,000 S.F.
Ganesh Family Residence (To be completed on 2025) South Miami , Florida.
Total Area: 4,200 S.F.
Masvidal Family Residence (To be completed on 2025) Horse Country - Dade County. Total Area: 8,500 S.F.
( 2020 / 2021) Pacheco Architecture, PLLC ( Project Manager)
4990 S.W. 72nd Avenue #101. Miami, FL. 33155 ( 305.666-2573 ) . Supervisor: Ramon Pacheco (president)
Project Manager - Designer elaborating large hi-end residences. Developing projects starting on design development, construction documents to construction administration supervising and coordinating structural, mep and landscape consultants until the completion of the projects.
Finsky Family Residence (project manager-designer)
Coconut Groove , City of Miami Total Area: 6,500 S.F.
Concepcion Family Residence (project manager-designer)
Village of Pinecrest Total Area: 9,500 S.F.
Caseres Family Residence - Coral Gables - (designer)
Cornides Family Residence - Village of Pinecrest - (designer)
( 2016 / 2020 ) Nichols Brosch Wurst Wolfe & Associated ( Assistant to project manager) 161 Almeria Avenue, Coral Gables, FL 33134. ( 305. 443. 5206 ) Supervisor: Donald Wolfe (partner and vicepresident)
Involved in all phases from schematic design, constructions documents to permit revisions. Coordination with structural, mep, civil and landscape consultants together with interior design group provided by the client.
Merrick Park Hotel (2016)
123 Aurora Street. Coral Gables
(Total of 135 units)
93 Miracle Mile Boutique Hotel (2019)
93 Miracle mile. Coral Gables
(Total of 88 units)
Residence Inn Hotel by Marriott (2016)
350 Navarre Avenue. Coral Gables
(Total of 166 units)
Turnberry Isle Resort Amenities Expansion (2017)
19999 W. Country Club Dr., Aventura (Project Manager)
Turnberry Isle Resort Amenities Expansion covered over 207,154 Sq.Ft. of pool deck expansion and 10,800 Sq.Ft distributed in 5 small amenity buildings; a new Entry Building for ticketing sales, gift shop and administrations offices, a new Pool Bar building, Laguna Grill Restaurant, a First Aid building and a Restroom building.
Project Archtect and Project Manager since the beginning of the project. Involved in all phases from schematic design, constructions documents to construction administration. Coordination with structural eng., mep eng., civil eng., interior designer, landscape architect and pool engineer consultants.
Grove XXIII Cottages (2020)
Hobe Sound. FL. (Design Architect)
After the successful completion of the Grove XXIII golf course clubhouse, a series of cottages units for exclusive guests were developed for a very special client. Part of the design team working closely with client and partner in charge. Involved from the first conceptual sketches to the development of full construction document
( 2012 / 2014 ) Behar Font and Partners ( Assistant to project manager)
4533 Ponce De Leon Blvd, Coral Gables, FL 33146. ( 305. 740. 5442 ) Supervisor: Robert & Robin Garcia
Part of the team assisting project managers on all phases of projects such as design development, construction documents, coordinating with consultants, revising consultant drawings, permitting process, code compliance as well as construction administration, RFIs, construction meetings, coordination with contractor and CM representative.
project: Joe Moretti Affordable Housing Project
240 Sw. 9th Street. Miami. FL. 33130
Involved from the first phase of the project developing the first schematic designs, floor plans and site plan. Development of the first set for city approval, full construction documents set, coordinating and revising consultant drawings, bidding set, building permit set and final construction set. Code compliance with ADA, FHA, FBC, Universal Design and Visitability Manual. Later, involved with the construction administration manager in the complete construction process attending construction meetings with owner, contractors, subcontractors, construction management representatives and city officials. Responding RFI’s, submittal approvals, generating shop drawings for contractors, coordinating with consultants on field issues and revision requirements in addition to quality markup inspections; all this under the direct supervision of the project manager.
project: FCA Miami Headquater Office
1500 Ponce de Leon. Coral Gables. FL. 33134
Office conversion from an existing Total Bank branch to the new FCA headquarter office. Originally designed by an Argentinian architectural firm from Buenos Aires and being the company designated as the architect of record, involved through the complete code compliance process and developing the package for Coral Gables design approval. Complete construction documents set, bidding set, coordination and revision of consultant drawings, etc. Furthermore, involved in the whole construction process assisting to construction meetings, developing shop drawings, details, RFIs, submittals and coordinating with consultants on changes and issues on the field in order to update the construction set; all this under the direct supervision of the project managers.
Year built: 2015. (Commercial use)
project: NINE at Mary Brickell Village
900 South Miami Ave. Miami, FL 33130
Assisting project managers with changes from owner such as ceiling plan layouts and its heights, bathroom items and finishes, hallway finishes, kitchen layouts and finishes, shop drawings, details, parapet height changes and creating packages for City of Miami approval. In addition, assist construction manager on the field with RFIs, submittal, administrating construction logs and generating shop drawings and details.
Data: 35 floors, 390 units, Mixed use
Year built: 2015
project: Gables Ponce - Gables Residential
4775 Ponce de Leon. Coral Gables. FL. 33134
Involved in changes made by owner during the construction phase such as changes on ceiling layout and heights, door location and finish schedules. Pool deck planters, barbecue and recreation area, public restrooms, shop drawing of balcony railings for manufacturing, parapet design and height variations. Coordinating with consultants for required revisions on updates and changes for contractor. Once on the construction phase, involved in the transition of roof initial modified bitumen technology to Polyiso insulation technology. Revising shop drawings for subcontractor calculating thermal results to comply with energy code for further city approval in addition to revising hardware submittals for doors, kitchens, bathrooms and public restrooms; all this under the direct supervision of the designated project managers.
Data: 10 floors, 370 units, Mixed use Year built: 2014
( 2007 / 2008 ) Wilson Design & Development a Design-Build Company (Cad Operator - Draftsman)
7900 S.W. 57th Avenue, PineCrest, Fl. 33143. Ph ( 305. 665. 6056 ) Supervisor: Architect Wilson Rodriguez
Assisting principal on high end residential projects including creating design presentations to owners, construction documents, shop drawings, construction details, assisting to meetings with principal, coordinating with consultants and permitting process; all under the supervision and direction of the principal.
project: Private Residence
6300 Chapman Field Dr. Pinecrest, FL. 33153
Technical support for office principal developing presentation sets for clients, designing alternatives as well as construction document sets coordinating with consultants for city approval.
Once in the construction phase, calculating square footage of material, specifications, shop drawings and details for construction; all this under the direct supervision of the principal.
project: Nichols Residence
6385 Pine Tree Drive. Miami Beach. FL. 33141
Technical support for principal developing presentation sets for clients, design alternatives, details and shop drawings for construction as well as construction document sets and coordinating with consultants for city approval.
( 2017 / 2020 ) Private Work (Design Architect)
15210 S.W. 36th Terrace. Ph ( 786. 506. 3815 )
Hajjar Family Residence (2020) 8825 sw. 97th Terrace. Design Proposal
Doral Private Residence (2017) Design Proposal South Miami Private Residence (2018) Design Proposal
( 2000 / 2007 ) City of Miami (Cad Operator - Draftsman)
444 S.W. 2nd Avenue, Miami, Fl. 33130. Ph ( 305. 444. 1600 ) Supervisor: Engineer Juan Ordonez
Member of the technical support team for Public Works and Capital Improvements Departments. Creating construction documents for all public projects such as community parks, general infrastructure and other public facilities from 2000 to 2007. Technical support for contractors on field job issues generating shop-drawings, as-builts and construction details; always under the direction and supervision of project managers. Preparing presentations of proposed new developments and remodeling projects for the City of Miami Commissioners and other public officials.
Projects included design and construction of new facility buildings including administration offices, computer areas, restrooms, play rooms and rooms for social programs etc. New landscapes, exercise facilities, new courts such as basketball, tennis, racquetball, baseball and softball. New playground areas for kids, landscaping, family gazebos, new or improvements to parking lots, perimeter fence, sea walls, boat ramps, new and remodeled community pools, general facility security, sidewalks, drainage systems, aquatic facilities, among others; all under the direct supervision of architects, engineers, project managers, department directors and assistants.
Projects:
Antonio Maceo Park
5115 Nw. 7th Street. Miami, FL. 33126.
Kinloch Park
455 Nw. 47th Avenue. Miami, FL. 33126.
West End Park
250 Sw. 60th Avenue. Miami, FL. 33144.
Grapeland Park (phase 1)
1550 Nw. 37h Avenue. Miami, FL. 33125.
Robert King Park
7025 West Flagler Street. Miami, FL. 33126.
Shenandoah Park
1800 Sw. 21st Avenue. Miami, FL. 33145.
Coral Gate Park
1415 Sw. 32nd Avenue. Miami, FL. 33145.
Simpson Park
55 Sw. 17th Road. Miami, FL. 33129.
Jose Marti Park
351 Sw. 4th Avenue. Miami, FL. 33130.
Lumus Park
404 Nw. 3rd Street. Miami, FL. 33128.
Roberto Clemente Park
101 Nw. 31st Street. Miami, FL. 33127.
Morningside Park
750 Ne. 55th Terrace. Miami, FL. 33137.
Maximo Gomez Park (domino park)
80 Sw. 15th Avenue. Miami, FL. 33135.
other
projects: Miami Police 911 Headquater (remodeling)
400 Nw. 2nd Avenue. Miami. FL. 33128.
Florida Marlin Stadium Proposal
(first proposal at museum park for commissioners)
1075 Biscayne Blvd. Miami. FL. 33132.
New Press and Media Room at City of Miami City Hall
3500 Pan American Drive. Miami. FL. 33133.
Kenneth M. Myers Bayside Park (boat ramps)
400 Nw. 2nd Avenue. Miami. FL. 33128
( 2002 / 2007 ) Cad Drafting Service (Freelance)
15210 S.W. 36th Terrace. Ph ( 786. 506. 3815 )
Private Cad drafting services to a variety of Architects on private projects. Projects including low, mid and high end residences, multifamily as well as commercial projects. The service offered drafting the complete set of construction documents including MEP and Structural drawings, revisions and any kind of shop drawings needed once the project was in the construction phase.; all under the supervision and direction of the Architects. (approx. 52 projects in total)
project: Burgoa Family Residence
3451 SW 137h Avenue. Miramar, FL 33027
project: Villanueva Townhouse
155 West 26th St. Hialeah. FL. 33013
project: Tadeo Warehouse
2957 Nw. 24th Street. Miami. FL. 33140
project: Garcia Family Residence
15080 Sw. 31st Court. Davie, FL 33331
project:
( 1998 / 2000 ) Delta Surveyors (Cad Operator - Draftsman)
13050 Sw. 133rd Court, Miami, Fl. 33186. Ph ( 305. 253. 0909 ) Supervisor: Surveyor Waldo Paez
Full technical support for office operation, generating daily surveys drawing for banks, real estate developers, land development, and other legal procedures. Land development projects, new subdivision for residential developers, amendments to existing plat maps, elevation certificates as well as working along with the field crews.
(1993 – 1998) . Hubert DeBlanc High School, La Habana Cuba. . Colegio Sagrado Corazon, Valencia. Venezuela (High School Diploma) (2004 – 2008) . Miami-Dade College. (Associate of Art in Architecture Degree) (2009 – 2015) . Florida International University (Master in Architecture Degree)
project: Gateway Fascade project ( 2nd year at MDC )
Winner of the Fashion and Design competition supported and hosted by Luminare. Whole project exhibited at the AIA Gala 2008 celebrated at the Freedom Tower.
A C A
MIAMI CINEMATHEQUE
“the experience of projection”
(3rd year at FIU School of Architecture)
The concept of the project is centered on the power of the cinematographic image projection applied to the urban experience of the site. Located on a corner of the city, the new Miami Cinemateque will speak to its citizens. It will provide the new headquarter for the Miami Film Festival as well as to all other cultural activities related to the cinema world. Its giant projection screens enevlove will make cinematography an urban experience. The facility will include classrooms for the New School of Cinematographic Art, coffee-library, art galleries and an indoor projection room for 200 people as well as capabilities for outdoor projections.
EcoSail Building
“a sustainable residential tower” (4th year at FIU School of Architecture)
Located in Guantanamo Bay Cuba, the EcoSail tower is part of a sustainable city. The existing site had no sense of direction, totally disconnected without any element of identity besides the mountains on the north and the sea on the south. Therefore, the first strategy was to create a sense of direction and a sense of place. A new axial corridor will connect the north to the south giving public access to a water front park for residents to walk, meet neighbors, exercise and any other kind of urban activity that will enrich the quality of life and strengthen the public domain. The place promotes walking, bicycling, skate boarding, etc. It is a place designed exclusively for pedestrian use. On the other hand, the design of a four residence tower is inspired on a vision of racing sail boats from the sea becoming a new point of reference, identity, personality and a landmark on the place.
Orientated to the sun, a technological structure in form of a sail was designed for clean energy production by installing photovoltaic panels on its surface where each panel will move vertically tracking the sun movement in order to maximize the perpendicularity against the sun. In addition, an exhaust turbine penetrates the core of the building extracting the hot air out of the units activating cross ventilation to cool the interior spaces.
Approaching the Wall ”bridging the world“
(Study abroad program London-Berlin) access to video: https://youtu.be/A5UQr_9tg1A
The project consisted in the insertion of a pedestrian bridge crossing the existing Berlin Wall Memorial Park in Berlin, Germany. The site of the memorial park was one of the toughest crossing points for people pursuing their freedom from the West to East Berlin during the cold war era. The existing memorial park is the old “Strip of Death”, the space between the two walls heavily secured by 24hr military surveillance from the control towers authorized to shoot anybody who intended to cross it.
The concept of the bridge design was inspired by all the documentaries, interviews and images from people who crossed the wall. The intension was to translate the past struggle of crossing the two walls into the experience of walking through this new bridge. Following the testimonies of the brave people that intended this mission, the bridge is divided into three stages; the first stage is the covered entrance, dark and with the image of the imposing vertical towers as background symbolizing the underground crossing tunnels made by the people from East Berlin. Second, the feeling of being completely unprotected walking towards the vertical towers symbolizing the adrenaline of the people caught in between walls by the surveillance towers. Third and final, the experience of arrival in between the two towers symbolizing the feeling of accomplishment; the reunion with family and the conquest of freedom.
The new pedestrian bridge will not only be a point of crossing but also a memorial element added to the existing Berlin Wall Memorial Park. The bridge will prepare your senses to feel the experience of approaching the wall during the cold war era. The bridge is the introduction to the memorial; it is the hand to its historical memory.
The sunken fountain is not the memorial at all. It is only history turned into a pedestal, an invitation to passersby who stand upon it to search for the memorial in their own heads. “For only there is the memorial to be found”
Horst
Hoheisel
(Study abroad program London-Berlin) access to video: https://youtu.be/_DnE1qS9qKk
Back to the Thames
“the addition of a pedestrian bridge across the Thames to London’s South bank”

London’s South bank is the new image of modern London. It is the result of a new development called “Bringing people back to the Thames” that started in 1970. Prior to this, the area was characterized by old warehouses and dirty wharfs with the magnificent sculptural shape of the old ship cranes from the times of the industrial revolution. This old ship cranes were the image of the Thames for a long time, like old soldiers guarding the river. Having this in mind, the proposed bridge connecting the north and south banks is a great opportunity to also connect the old and the new identity of the Thames. The project proposed the location of a tower inspired by the sculptural shape of the old cranes on top of the existing Tower Pier. At the same time, the new tower will provide space for social events while providing the opportunity to enjoy the city from the Thames. It will not only be a crossing point but a place to be and stay.
Flexible spaces for temporary exhibitions to the public.
(Bridge Management)
Vertical circulation (elevator and stairs)
360 degree view for tourists
“The world is reflected in our body, and our body is projected onto the world. I experience myself in the city and the city exists through my embodied experience, they supplement each other; I dwell in the city and the city dwells in me”
In other words, our unconscious perception of the world shapes values, feelings, identity and ultimately culture. Cities, in this case, are the major cultural centers of the world; especially those which design enhances human interaction such as Paris, New York, Barcelona, etc. Conversely, in a place like Miami it will be almost impossible that any social phenomenon can occur because the way the city is organized segregates so awkwardly its citizens that social interaction is almost zero. Therefore, the sense of citizenship is very weak with no centers that group people with similar interest in a natural urban way.
For this reason, Metropia proposes a new and free multisensory experience of the city where people meet under the Metrorail. Based on the experience of architecture as a multi-sensory experiment, Metropia tries to put human interaction as its center, projecting them to the city and projecting the city to them. “It is like a dynamic street in the air” The idea is to maximize and celebrate the beauty of movement. People could go for entertainment or for any other specific purpose but more importantly they could also go to watch people, meet people, experience the city with its sound, smell, light and shadow. A place where people can come together to develop their ideas spontaneously so accidental phenomenons can occur and where young people can be consistent with their time and strengthen their identity with their city.
Public spaces should be the physical manifestation of human values. Metropia tries to encourage such idealism where the division between programs are erased, everything is part of everything and everybody is part of everybody in order to generate enough associations to affect our embodied experience and therefore strengthen the existential experience; the sense of being part of place, a community, a society, a city, a culture.
A place which brings people together creating an environment for human interaction, for the exchange and development of ideas, a place that reacts to the exiting condition becoming a catalyst of continuous change and evolution. But most importantly, a place where users have total control rather than the city controlling or programing the daily life of its citizens; a place to influence, to educate and inspire people.
“The observer himself should play an active role in perceiving the world and have a creative part in developing his image”
Kevin Lynch
“ The image of a city ”
” Every city has its echoes which depend on the pattern and scale of its streets and the prevailing architectural styles and materials. The wide and open spaces of contemporary streets do not return sound, and in the interiors of today’s buildings echoes are absorbed and censored “
Juhani Pallasmaa “ The eyes of the skin ”











