VARIABLE
PRACTICE

JOSEPH BONDI
SELECTED WORKS












I’ve understood my early career in landscape architecture as defined by its breadth—spanning design-build, civic projects, ecological restoration, and academic inquiry. This diversity has shaped not only my approach but also my core belief in a landscape architecture practice that has emerged from the well-spring of theory, material and craft, all the while centering ecology and human experience.
PUBLIC PARK + DESIGN/BUILD
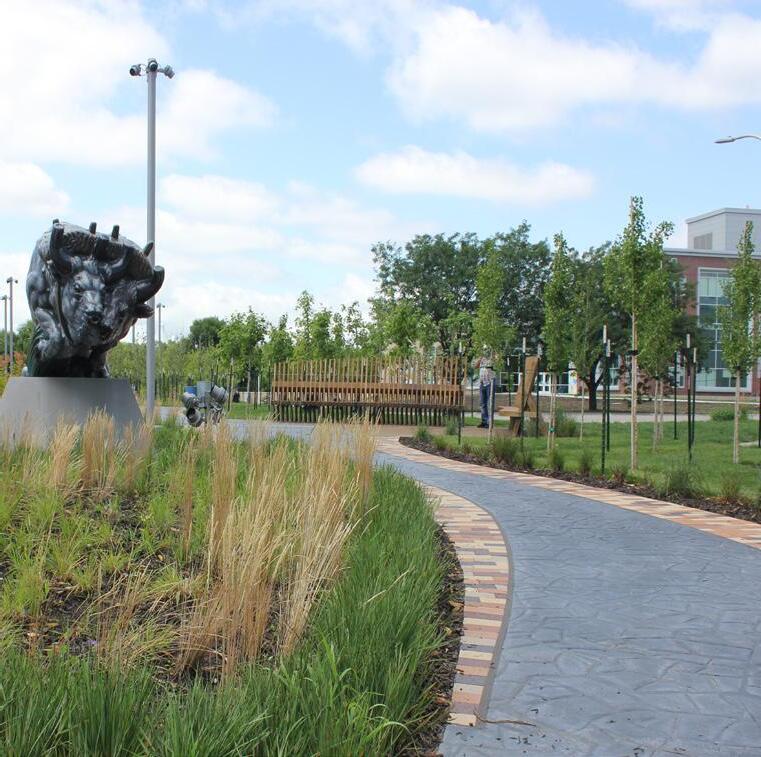
3B


ECOLOGICAL CERTIFICATION
RESIDENTIAL + COMMERCIAL DESIGN
ECOLOGICAL DESIGN + FIELD WORK
CIVIC SPACE DESIGN SELECTED LANDSCAPE


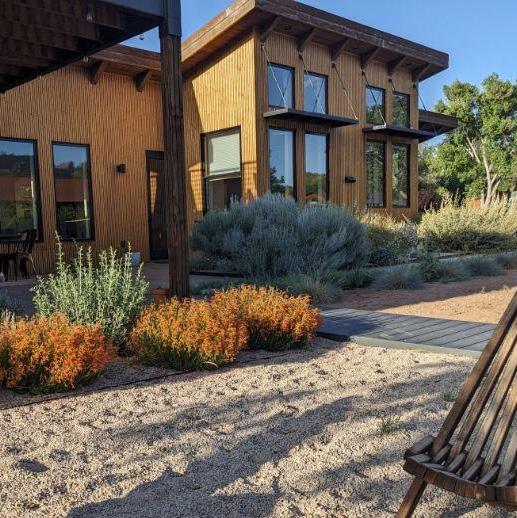
Project Management + Construction Supervision
Planting Design
Concept + Schematic Design
Material and Vendor Sourcing
Located adjacent to the site of Epicenter’s Affordable Housing Development, Canal Commons, Pearl Baker Park offers an intimate, interactive space that is conductive to learning, sheltered by mature cottonwood trees in a residential neighborhood. It features an outdoor classroom, native & edible plantings, and custom play space.

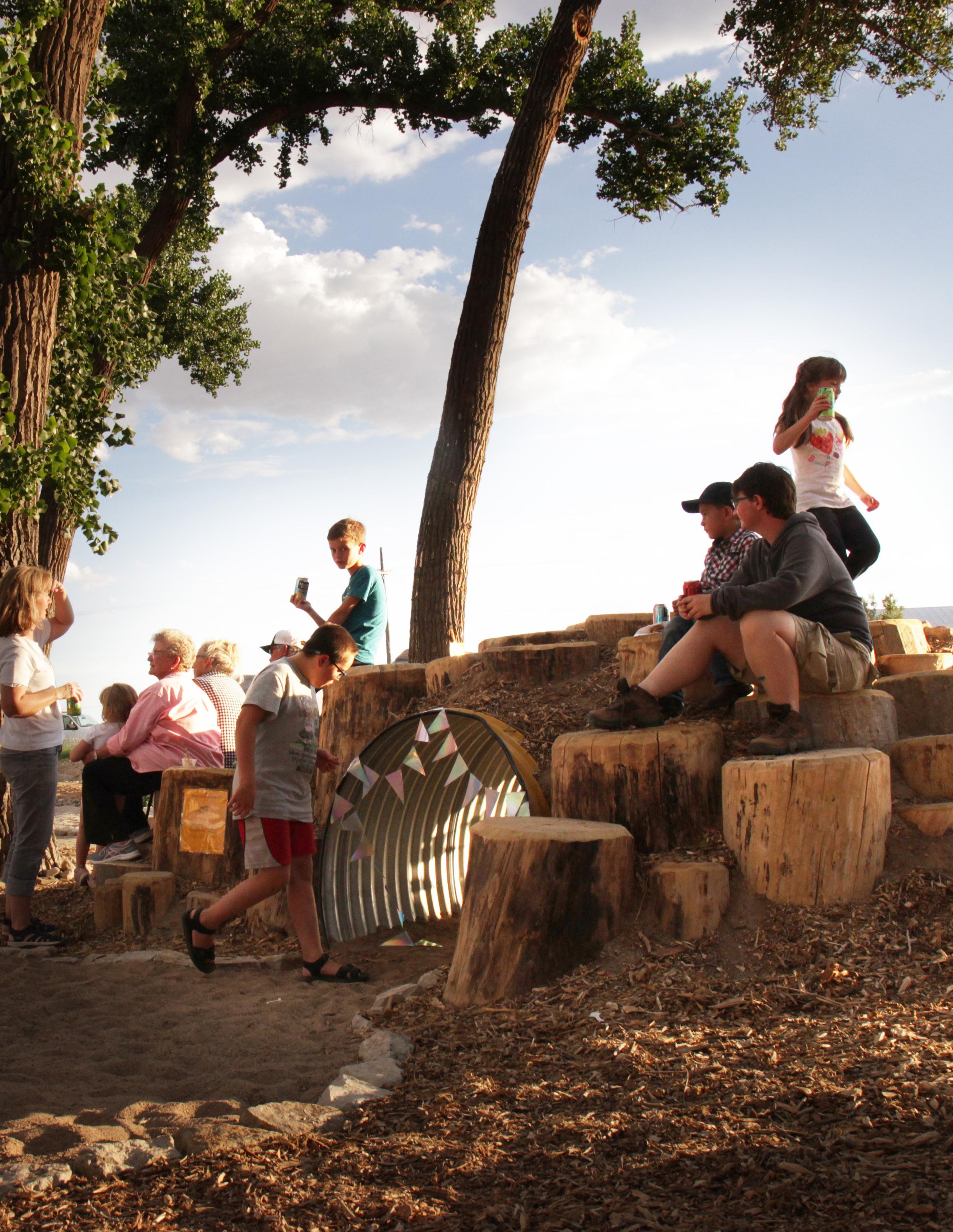


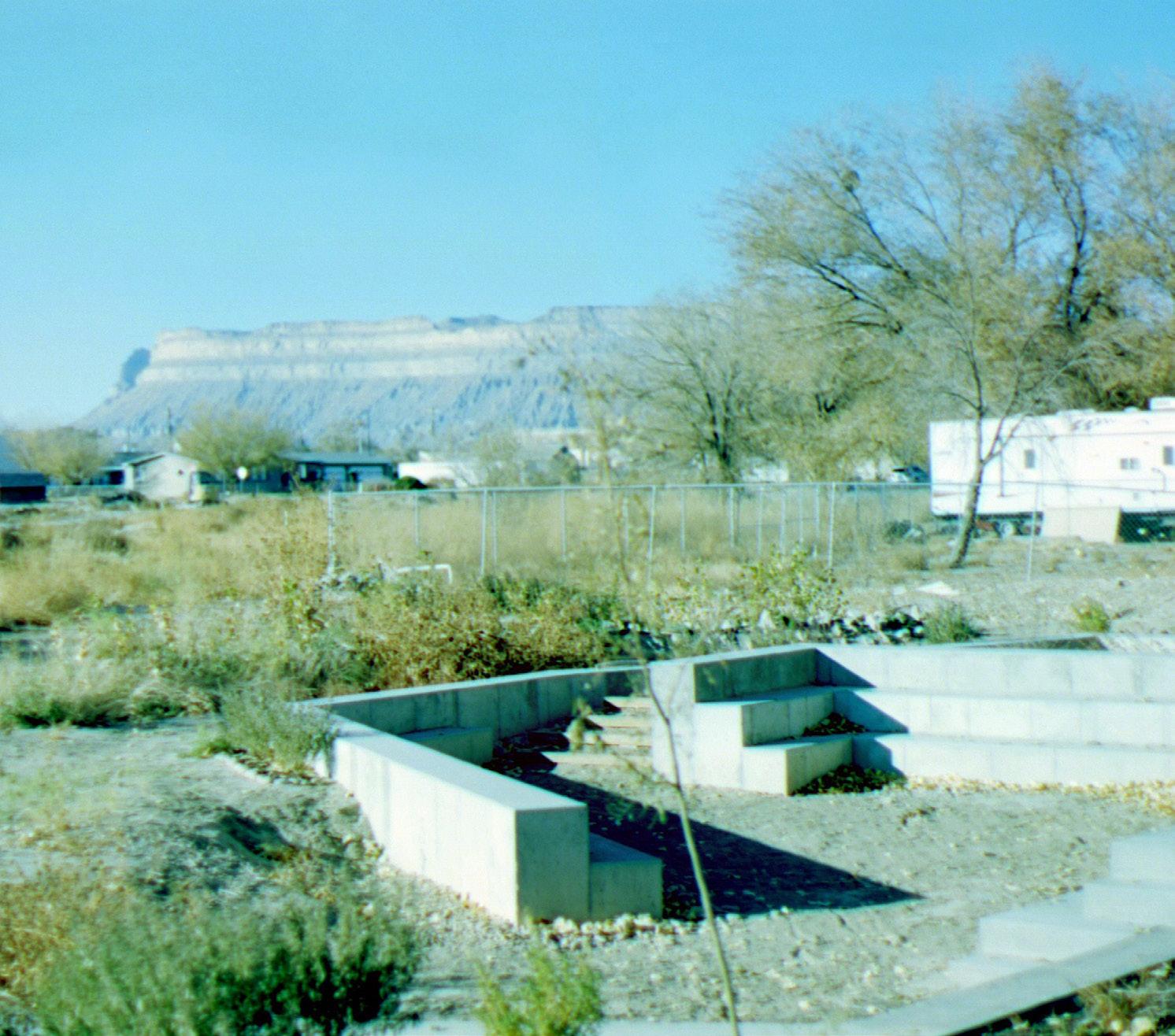

The Pearl Baker Park design was derived from careful study of the existing ecological niches and plant communities that occur in the high desert around Green River. The alluvial rock used in the dry stack walls around the park is derived from the historic vernacular building style of the area + sourced from a local quarry.
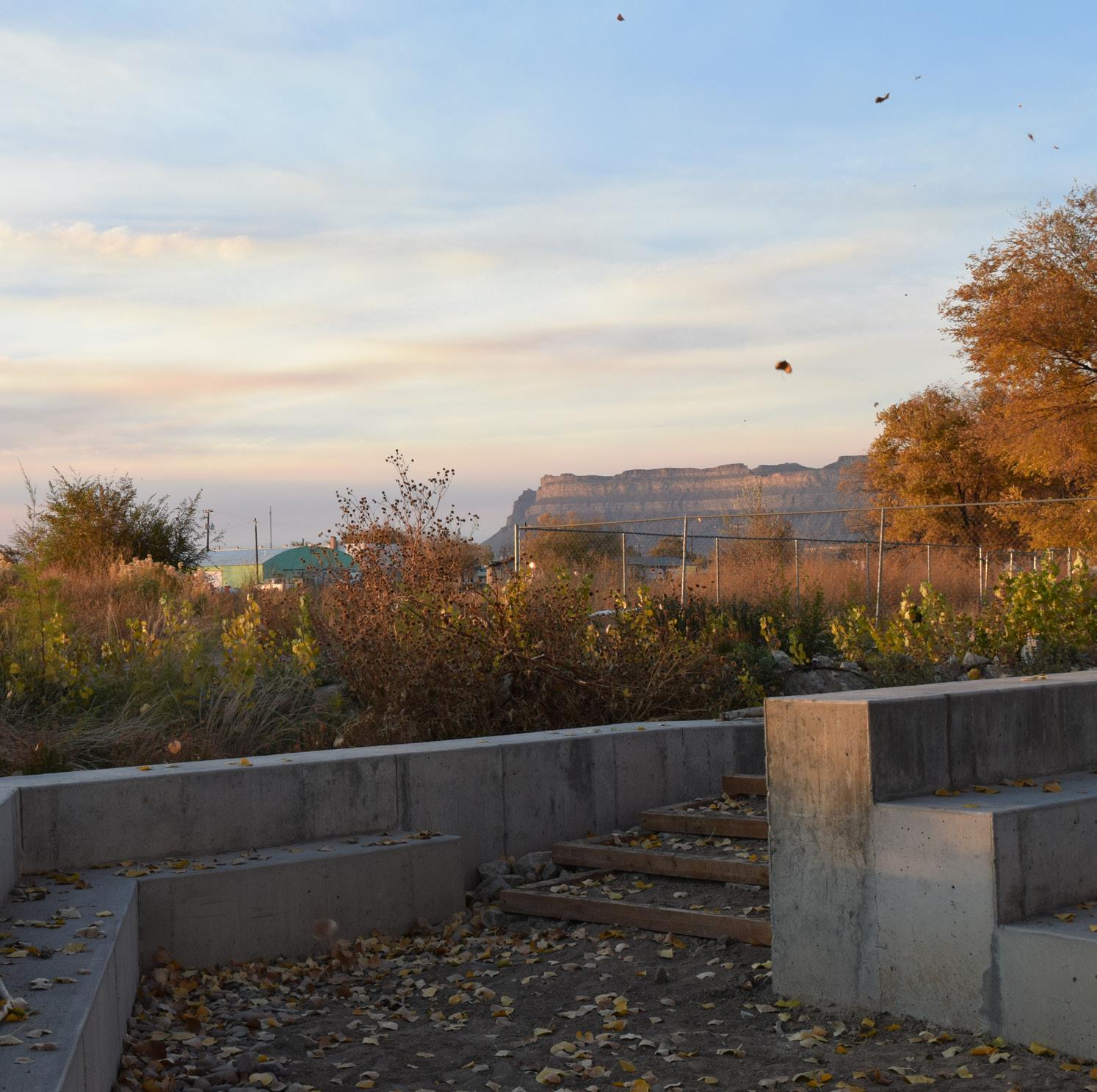

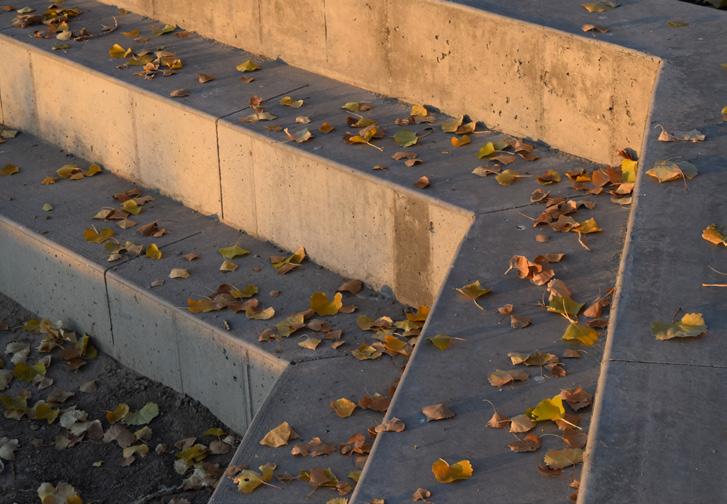

The design of Pearl Baker Park includes an outdoor classroom/ ampitheater structure that will serve the public schools of Green River for outdoor learning and programming. The space was designed with intensive input from local educators and is slated to be completed in the summer of 2023.
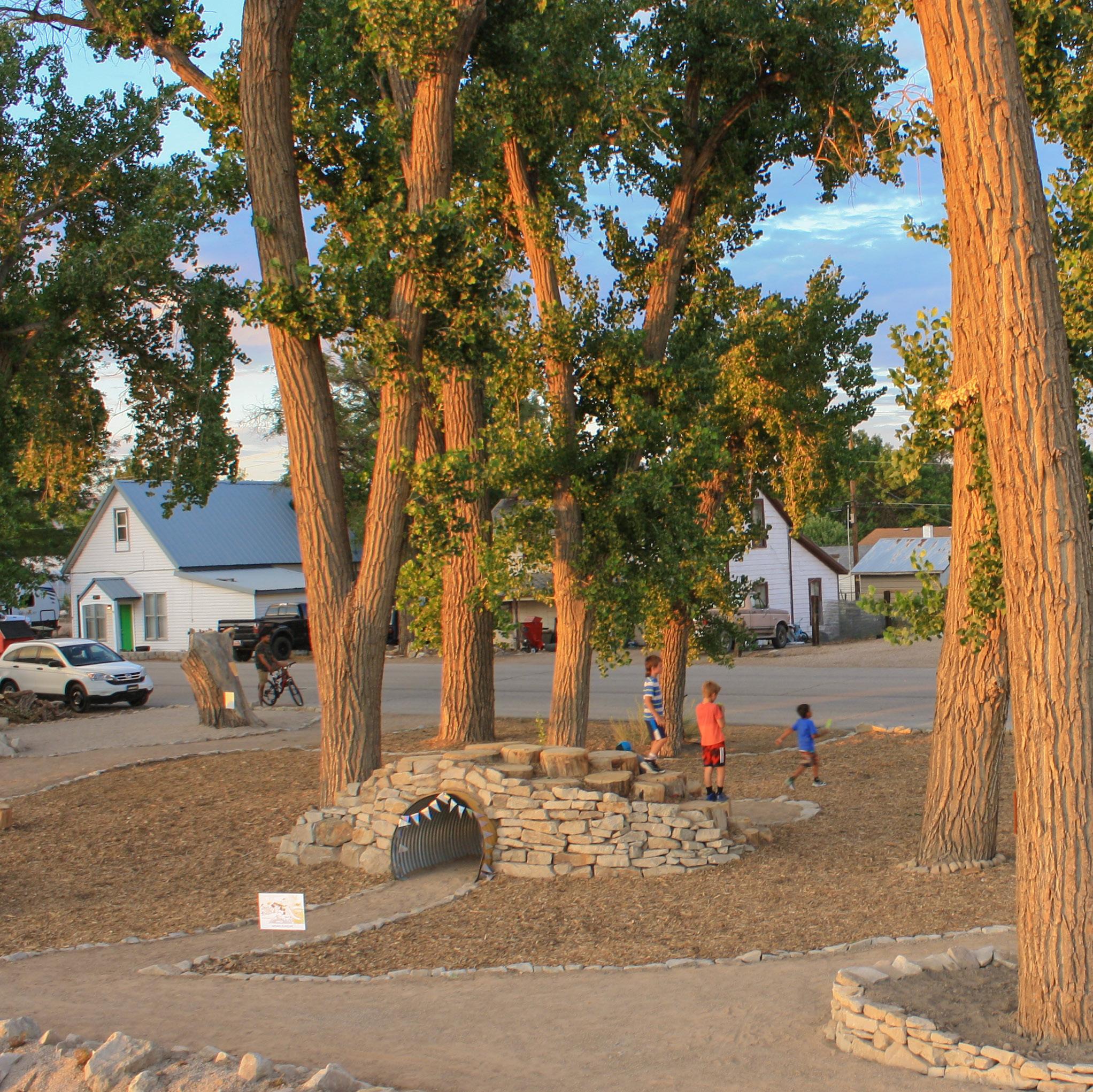


The various natural play structures at Pearl Baker Park were designed and built out of existing locally available materials, most prominently from cottonwood tree logs that had to be removed during the initial site preparation for safety concerns.
Planting Design + Construction Documentation
Hardscape Design + Material/Vendor Selection
Concept + Schematic Design/Visualization
Community Engagement
The newly designed landscape at Fargo Public Library is the first phase of a larger project, the new Fargo Civic Plaza. BLD and the City of Fargo are now defining opportunities to implement the vision outlined by Downtown InFocus; to create a new Civic Plaza between City Hall, the Main Public Library and the Civic Center.
Sodbuster Landscape benefited from an accelerated design process and fasttracked construction, due to concurrent commitments by the Plains Museum and the city to create a permanent home for the sculpture by fall 2019, the date that its restoration was complete.





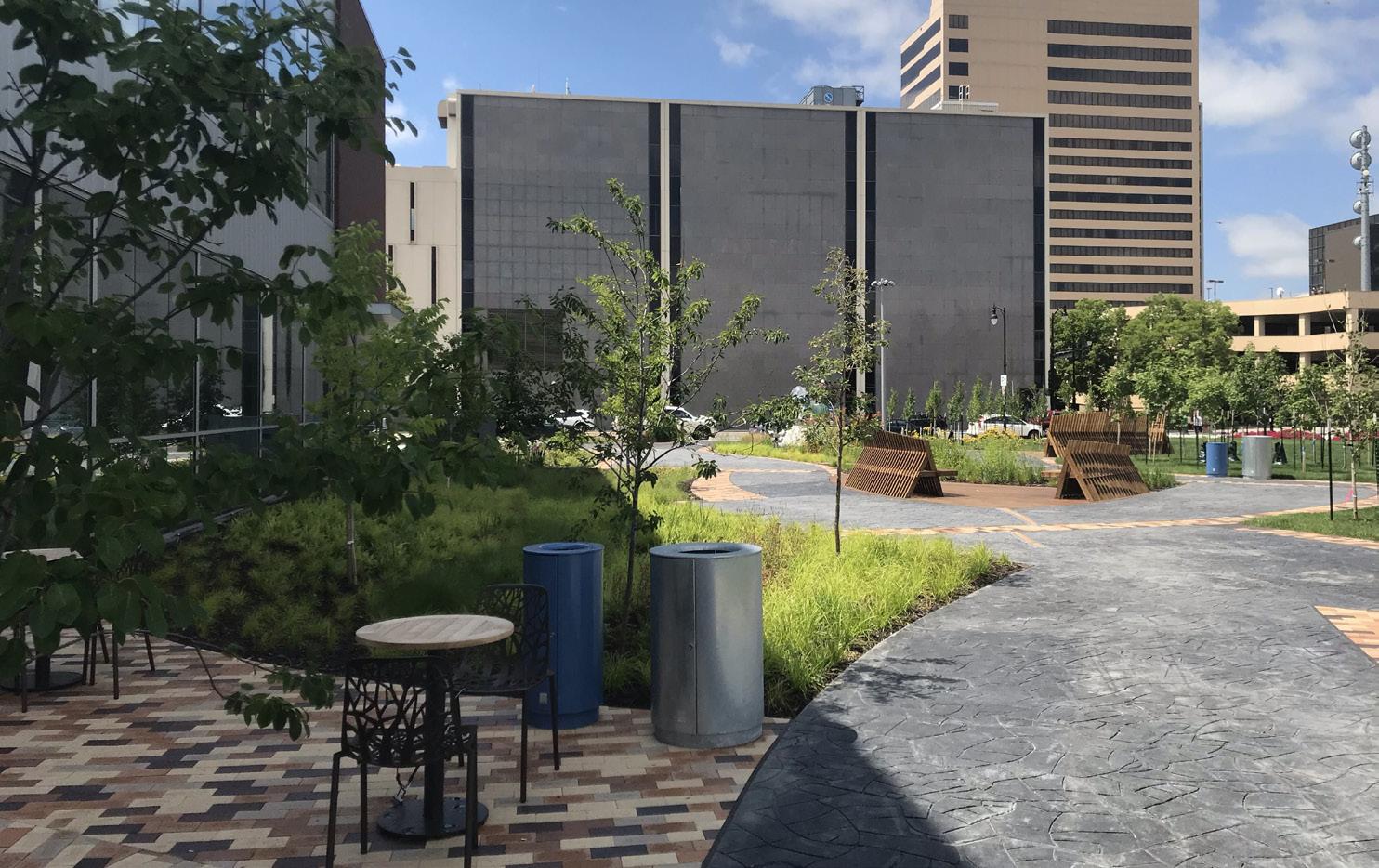

Through rigorous community engagement and polling on what the people of Fargo would like to see implemented in a new civic plaza, BLD was able to design a space that added value to the urban and social fabric while incorporating infrastructural and ecological improvements. Different options for program were presented in public meetings to determine the final design of the space.

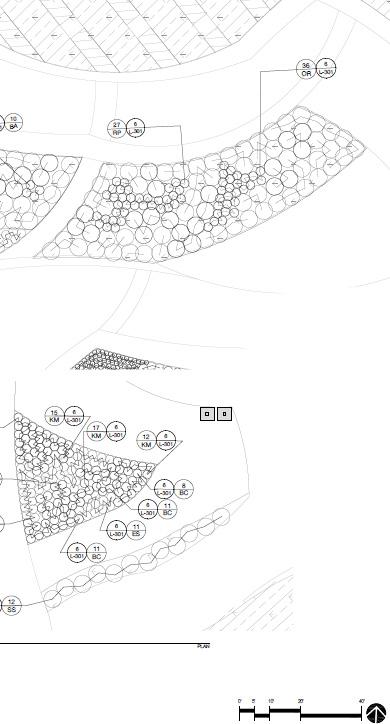
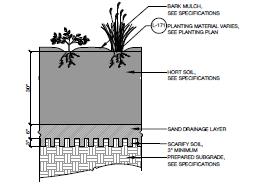
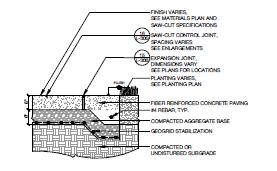

Responsibilities for this project included planting design, construction documentation of planting, paving details, and sectional construction drawings. Enaged as landscape designer from concept design to finshed construction.
Schematic Design + Visualization
Programmatic Diagramming
Playground Design
Grant Communications Generation
Waterside Park occupies the site of a former water company reservoir land. At the epicenter of Pennsylvania’s fracking industry, the project attempts to elevate the consideration of ecological assets and civic infrastructure in the public imagination of one of the most underserved counties in the state.
Role included schematic design and documentation for rural civic park and greenway in Washington, PA. Part-time role held while enrolled in MLA coursework. Also responsible for public space design, 3d modeling, material selection, and design visualizations.


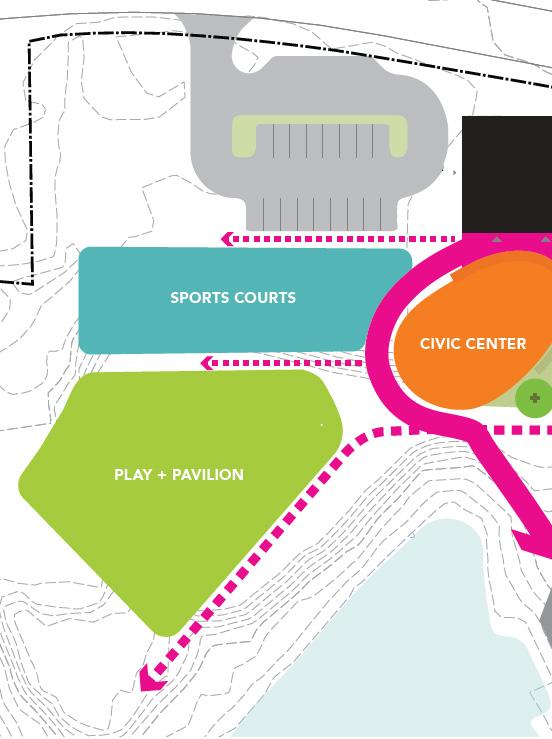
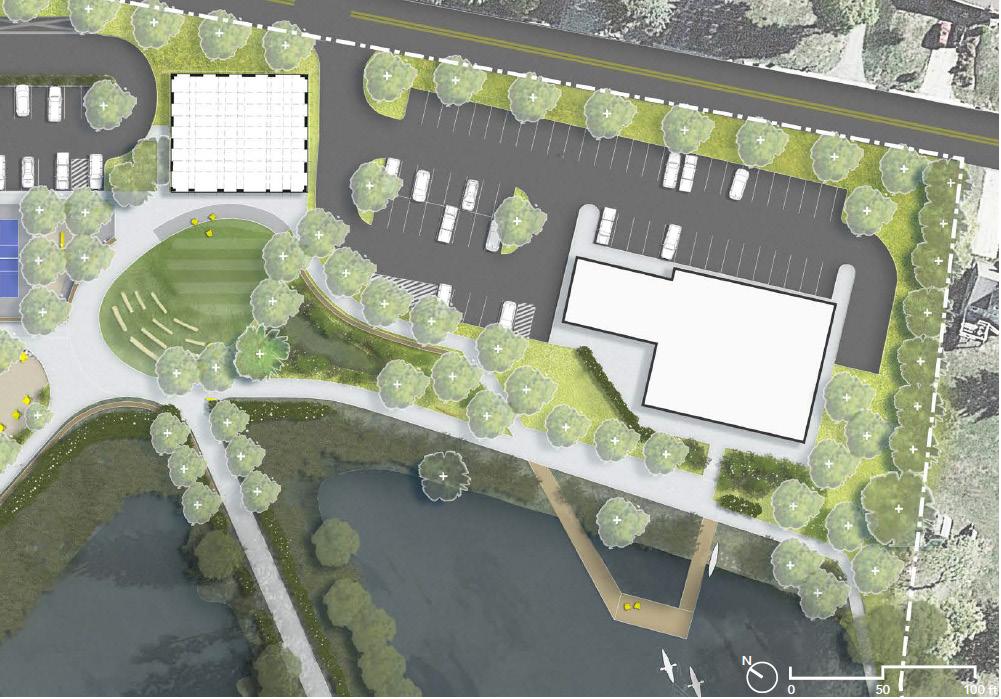


Planting + Working Buffer Design
Experimental Research Design
Pasture + Cropland Research
Campus Planning
In partnership with the University of Pennsylvania’s School of Veterinary Medicine, Penn Praxis has proposed several potential designs for campus-wide ‘working buffer’ schemes that protect the upper watershed system that runs through the New Bolton Center’s campus + working farm. In this initial phase, the Praxis team developed several silvapasture schemes that aim to demonstrate the potential of integrated tree crops into pasture as a dual watershed protection feature and potential economic benefit to farmers in the region..
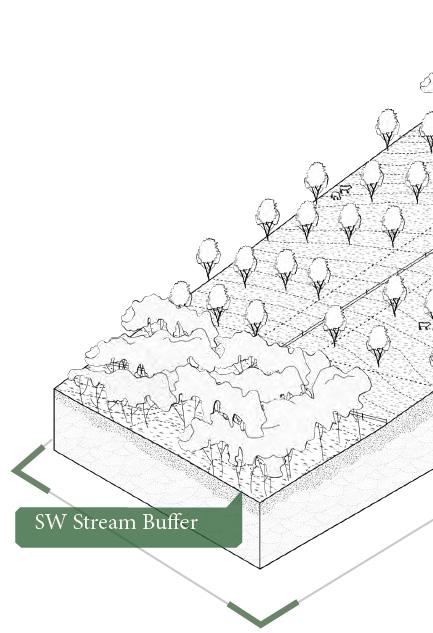
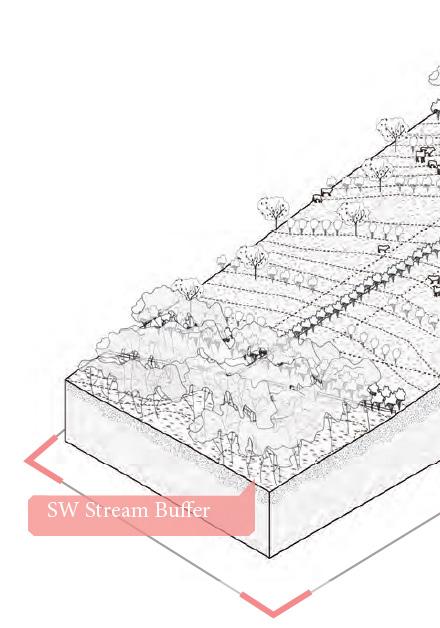
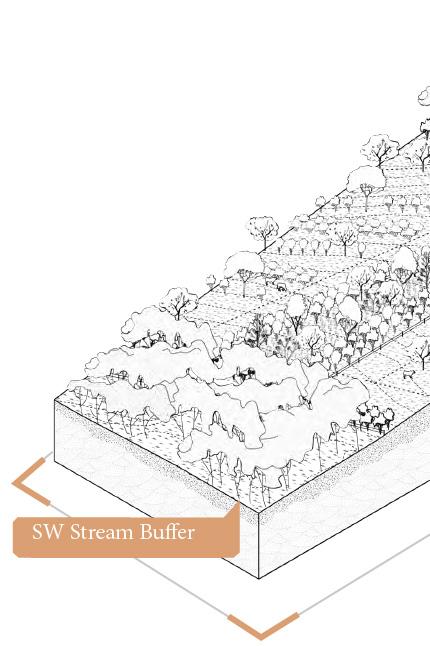
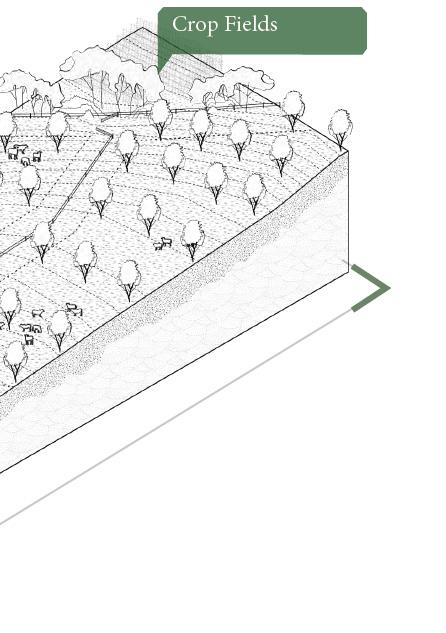
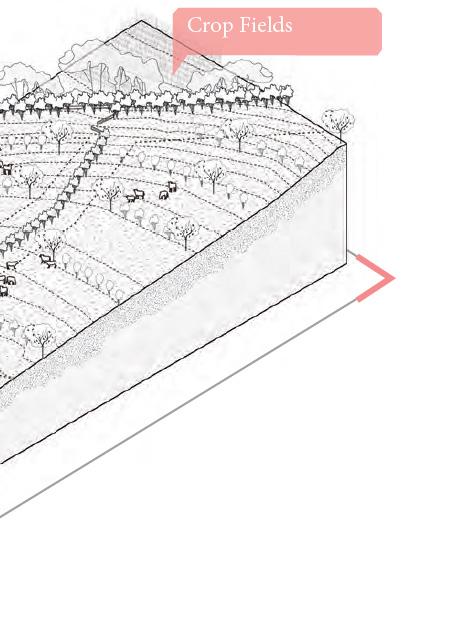
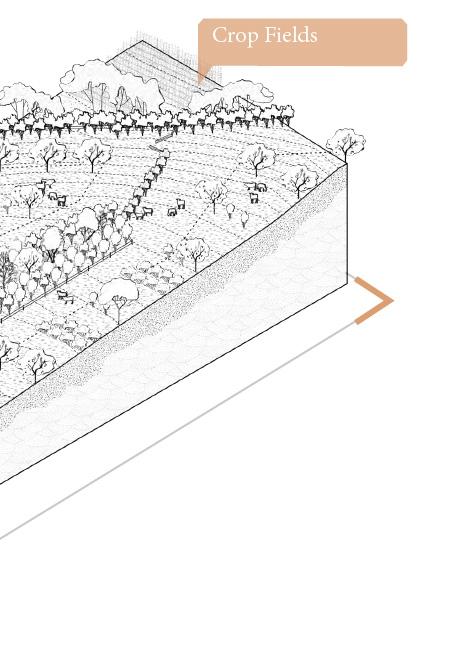



Windbreak Species along Cropfields Tree species chosen along fence lines and crop fields can be selected based on traits desired for windbreak.
Buffer Mitigates Upstream Runoff Dense planting scheme overlain upon area determined to be of runoff concern for downstream watershed.


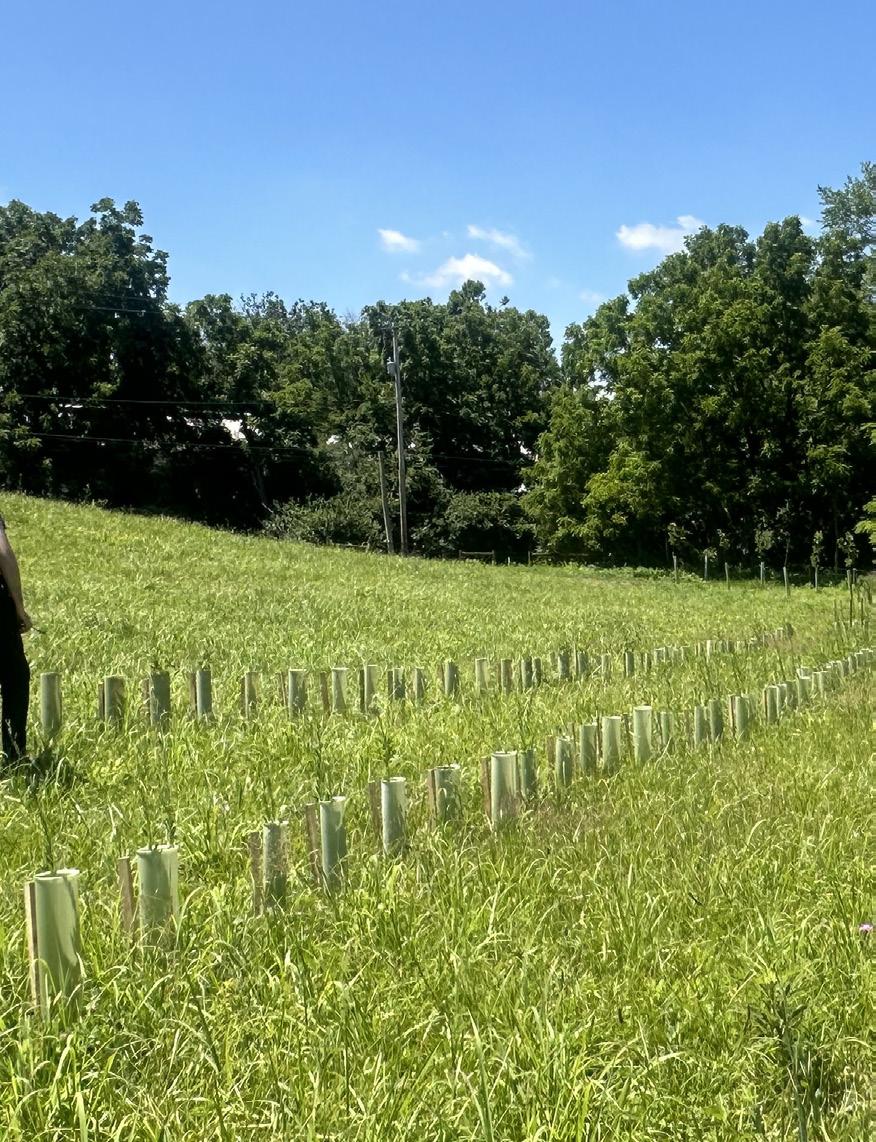
Largest Setback with Both Buffers
Paddock layout determine by topography based siting of variable width buffer, delineating paddocks.
Cash Crop Grown in Buffer
Cash crops or harvestable native species can be included in both growing areas if the market for products is identified.

105 Mature Trees
2800 Fodder Trees (In Pasture)
1800 Biodiversity Planting
390 Trees/ Acre


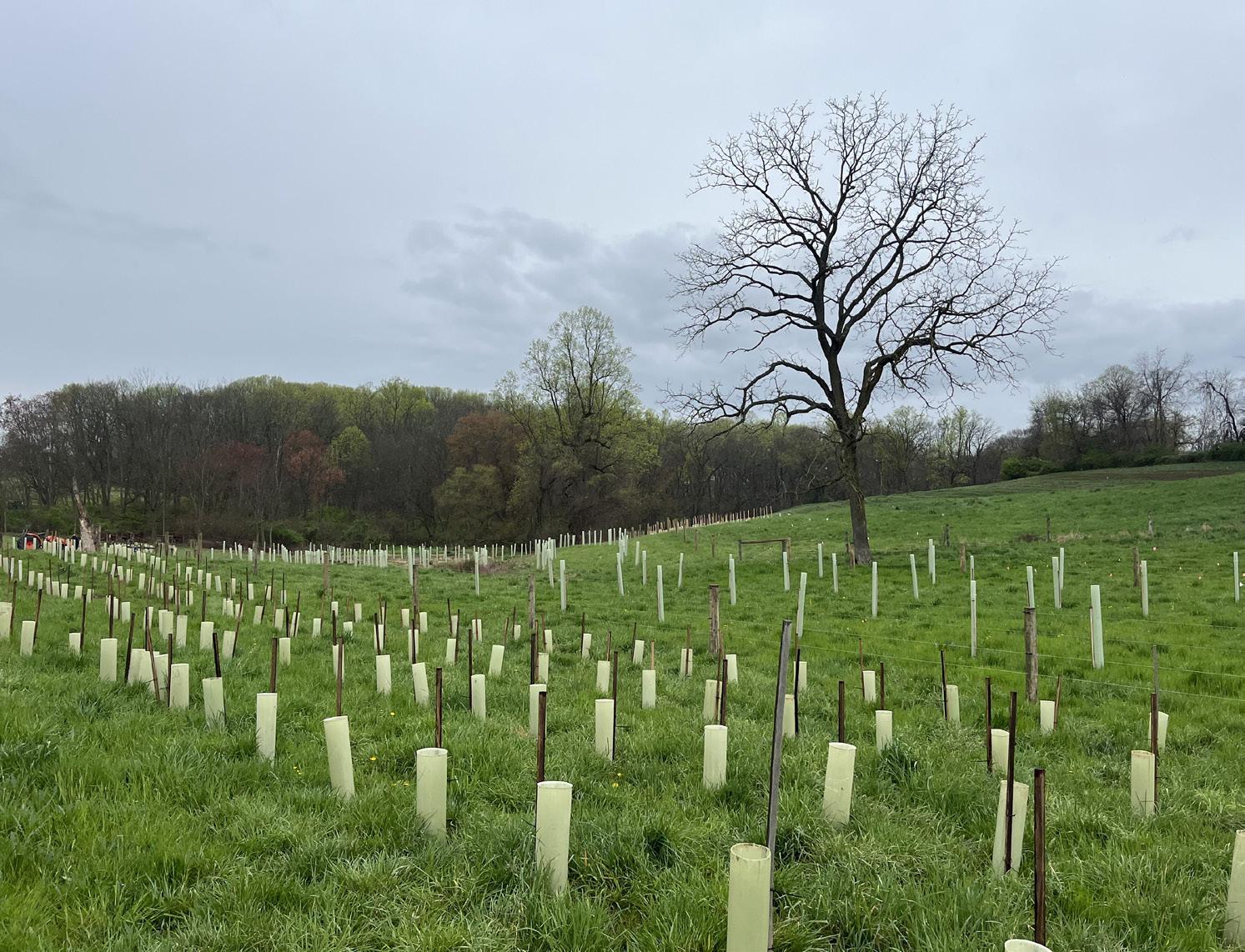
Buffer Species along Paddocks
Food Crops Grown in Pasture Rows Tree species chosen along fence lines and crop fields can be selected based on traits desired for each paddock.
Select native or complementary species to be grown for harvest or forage for follow-the-leader grazing.
Dense upon concern Trees
Orchard maintained unless sole

Buffer + Ecosystem Benefits planting scheme overlain area determined to be of runoff concern for downstream watershed.
Maintained at Orchard Size trees must be intensively maintained for ease of human harvest sole purpose as mast production.


The schemes are sited in a currently fallow pasture that will host pilot test plots to be researched by the vet school and Stroud Water Center. Buffers were planted in Spring 2024 and performance and dietary preferences of buffer planting to be monitored by Vet School researchers. Dairy pasture and newly planted working buffer pictured above.

Project Management + Client Engagement
Full Concept, Schematic, + Construction Design
Material + Vendor Sourcing
Full Construction + Planting Install
Complementary to a newly constructed home in a unique walking/biking-only neighborhood in Moab, Utah, the Walker Residence Landscape was a closely cooperative design effort between designer and client. The design + planting selections derived from the culmination of the designer + clients lived experience with the specific parameters of the Colorado Plateau climate. Design + Construction completed as Independent Contractor in Spring/Summer 2022.



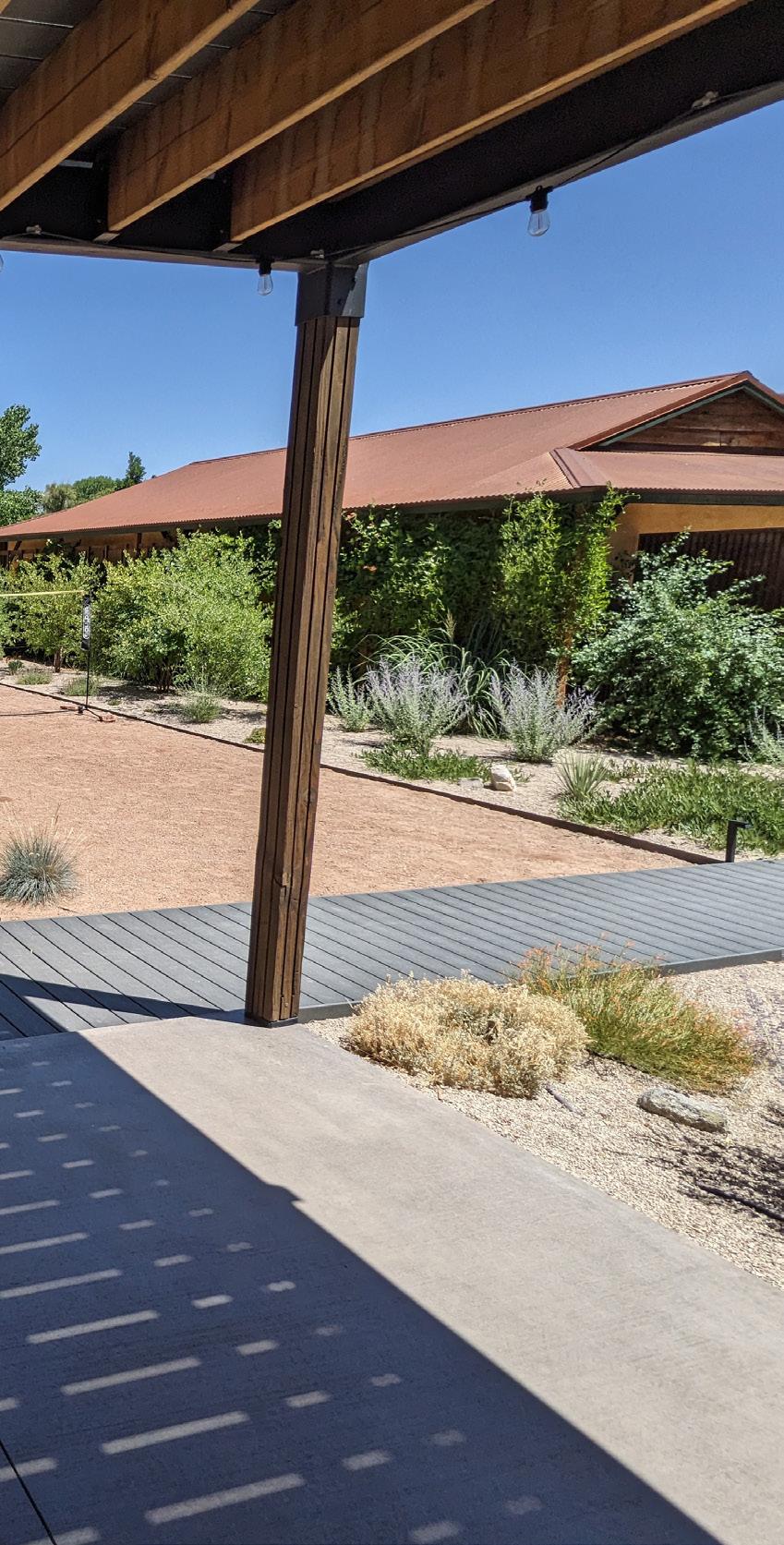
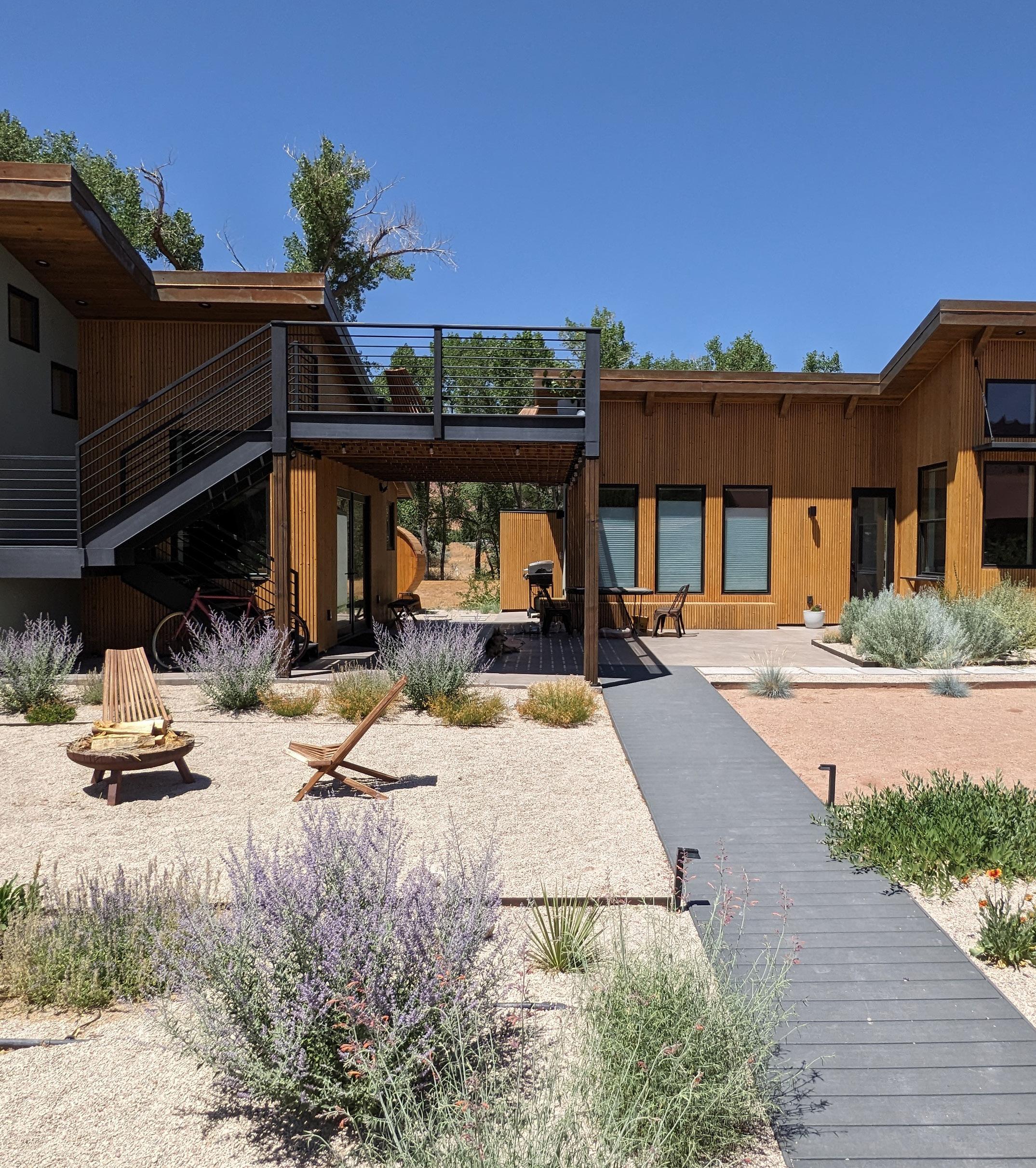

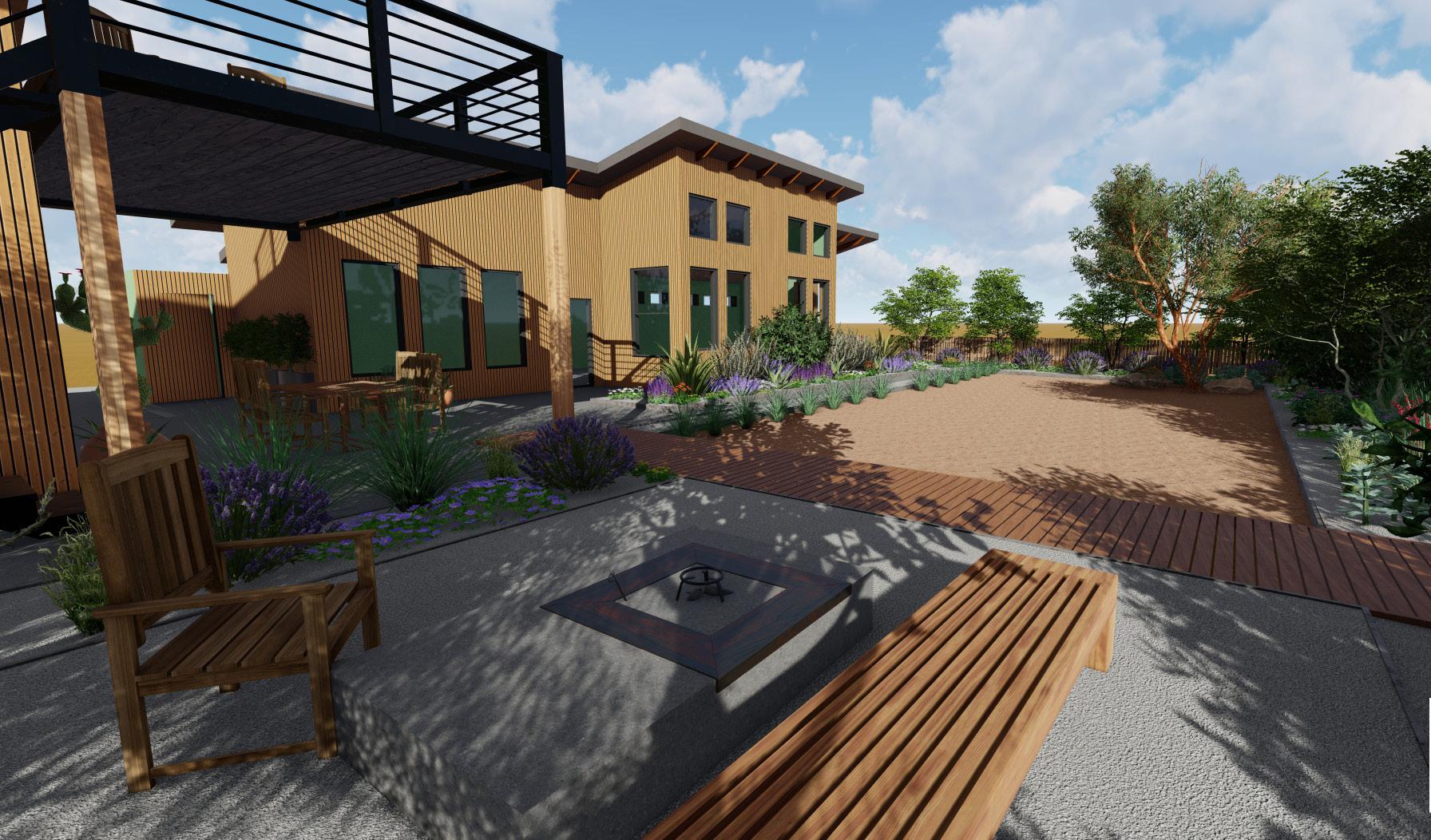
Project Management
Full Concept + Schematic Design
Certification Documentation + Adaptive Plan
Full Construction + Planting Install
The Living Homes on Mill Creek are four single-family homes located in Moab, engaged in the certification process of the Living Building Challenge. In addition to a variety of specially designed systems aimed at Net Zero Energy usage within the homes, a landscape based on plant communities and ecological processes extant in the reference biome, was implemented adjacent to the four homes, dedicated to the re-establishment of a native and productive micro-ecology.
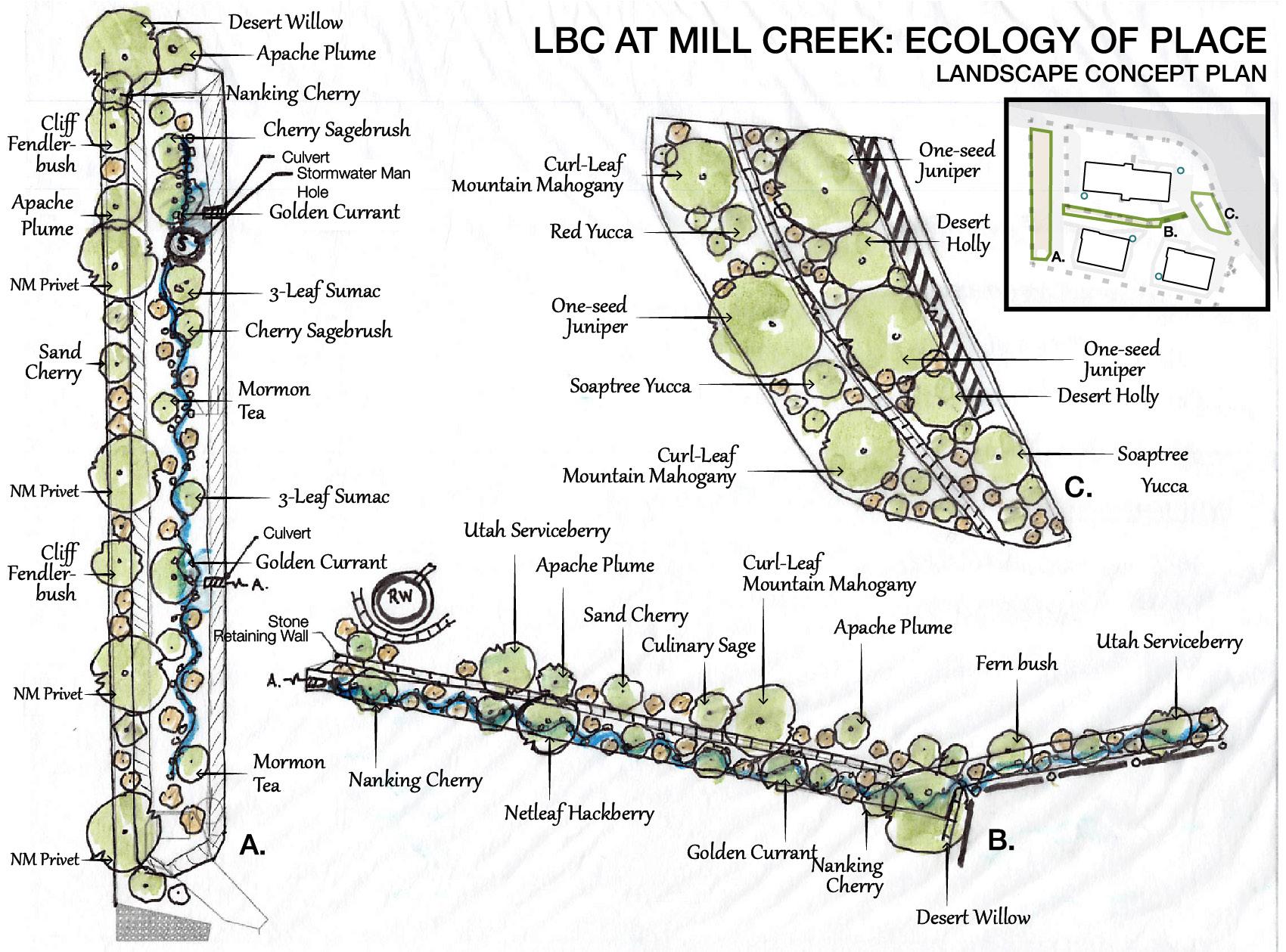





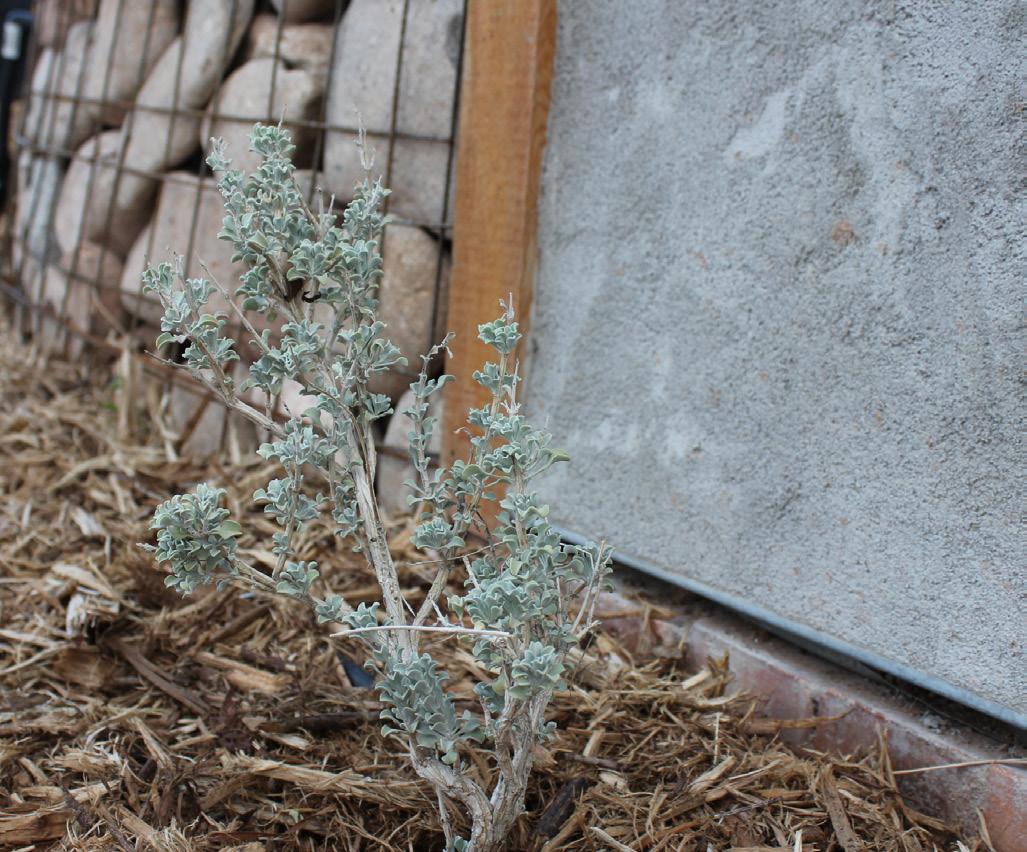

Responsibilities for this project included project management, concept & construction documentation, implementation, and maintenance planning. I generated all LBC documentation, including the Adaptive Plan, Urban Agriculture, and Stormwater documentation. In the course of this project, I successfully advocated Moab City Engineering to permit a pilot green infrastructure component in the detention basin located on site.
Full Construction Documentation as Lead Draftsperson
Site Planning for Community Land Trust Housing
Living Materials Selection + Construction Planning
Fully Permitted Residential + Commercial Construction
In partnership with the Moab Area Community Land Trust, Community Rebuilds has designed and built Low-Income scaled, natural built affordable twin homes. Located on a planned community land trust development, these homes achieve the design standards set forth by CR and the MACLT, including passive solar design, strawbale & cellulose insulation, recycled materials, greywater stubouts, and rigorous energy efficiency. [Top + Bottom Left]
The Community Rebuilds new ADA office is a hybrid strawbale structure currently under construction (2021) using a variety of natural building techniques, including adobe floors, strawbale & cellulose insulation, lime plaster exterior, waddle-and-daub interior walls, and tadelakt bathroom plasters. The building is designed to be multi-functional, serving as an experimental canvas for natural building techniques and materials - and intended to transform into a 5-bedroom residential housing when it’s use as an office is no longer needed. [Bottom Right]
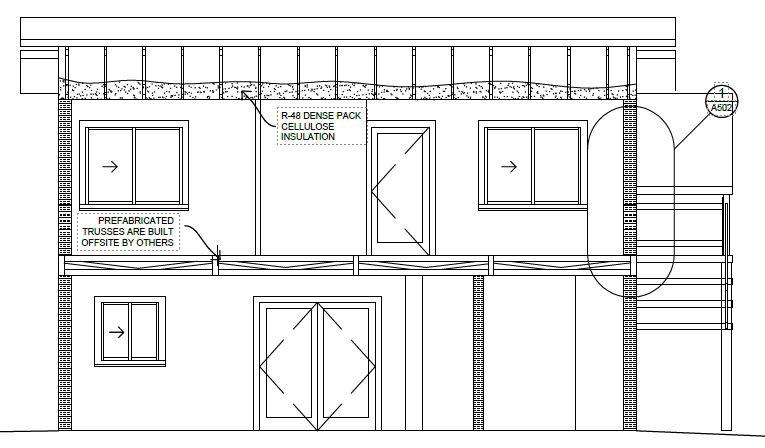

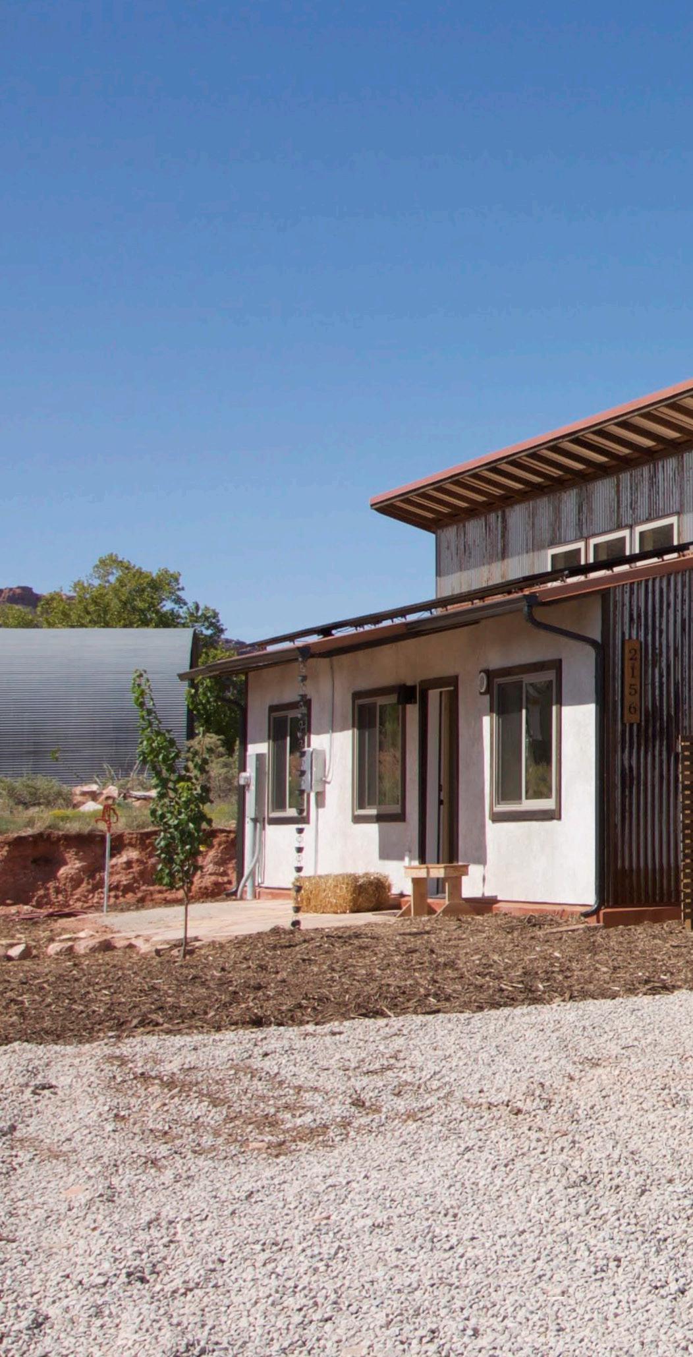
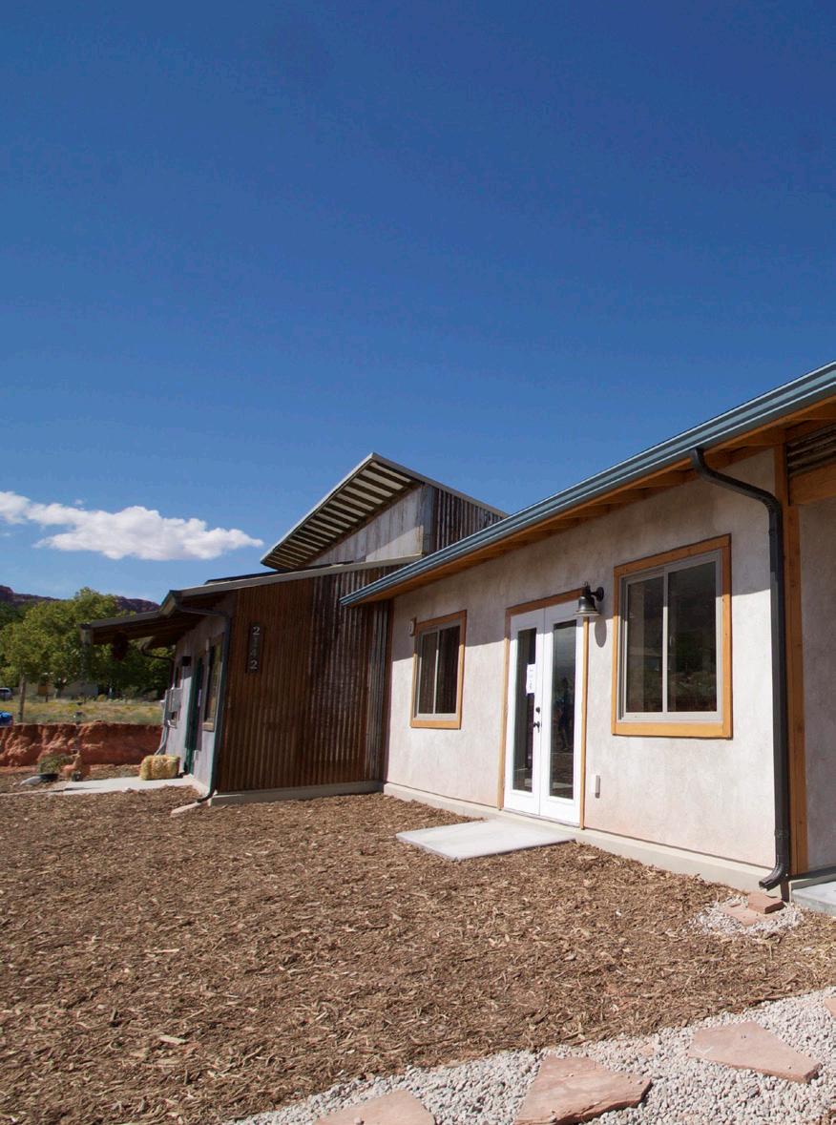
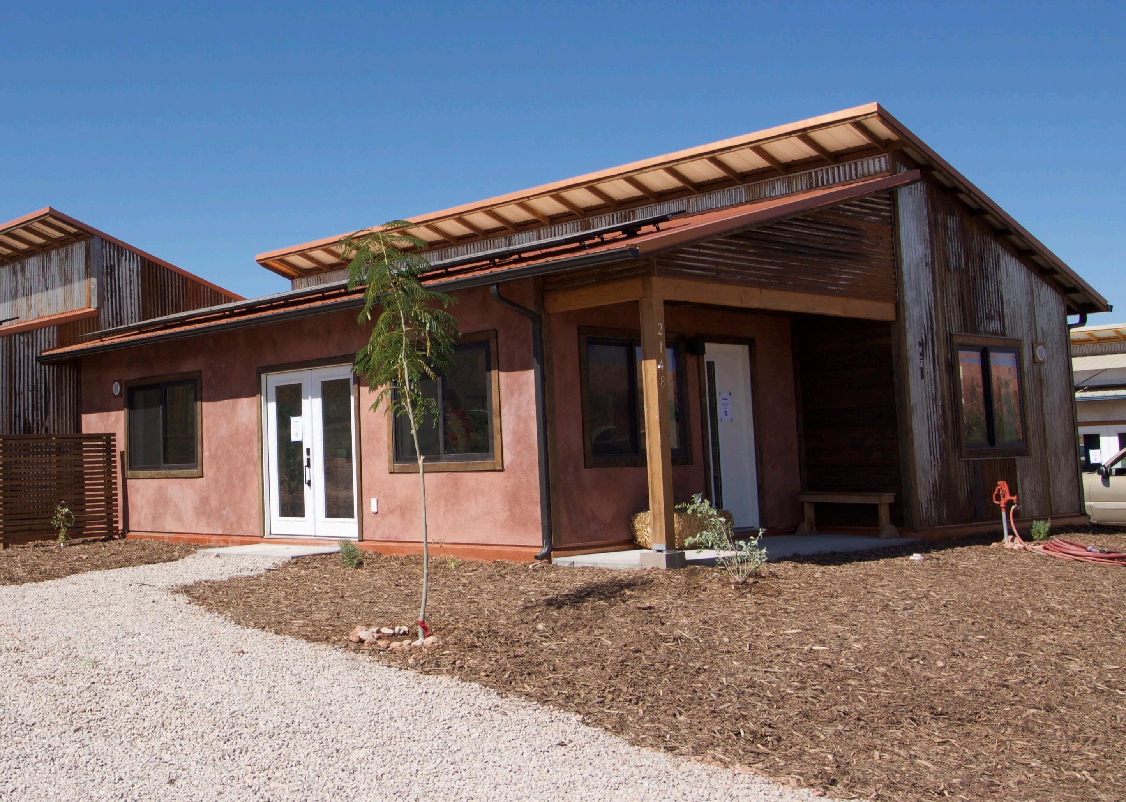
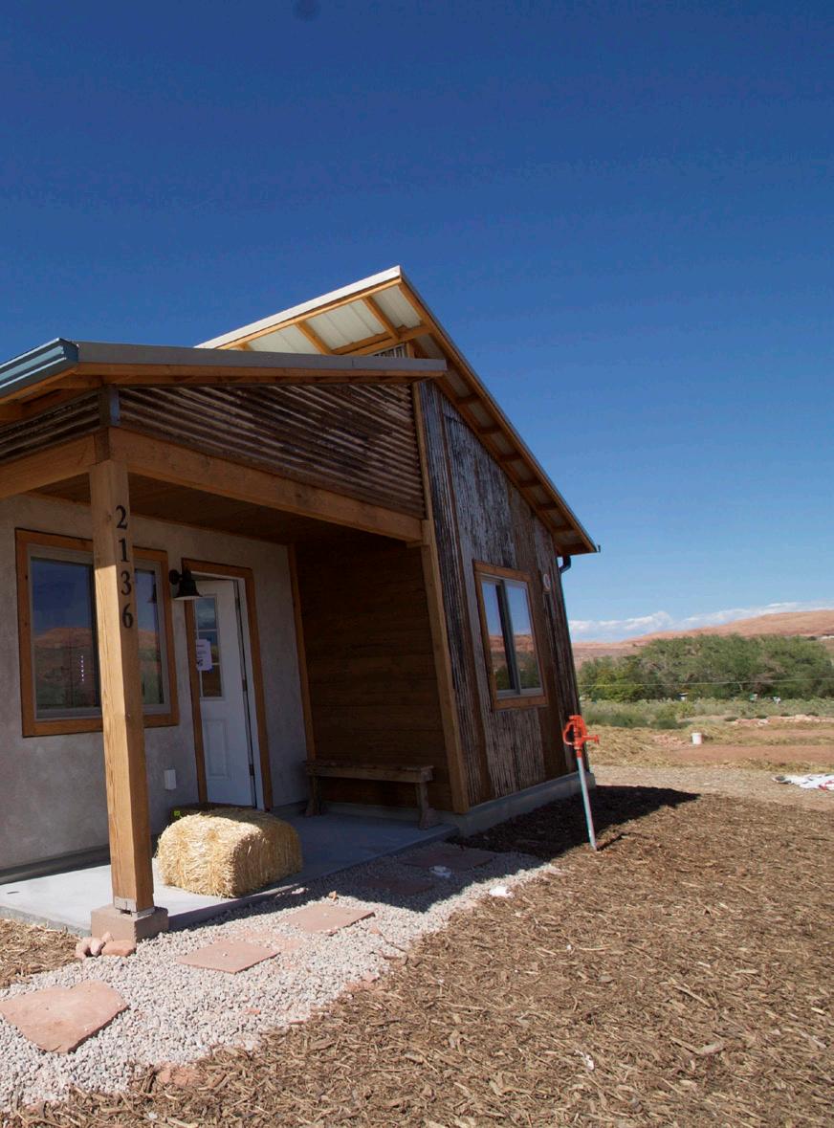

LANDSCAPE DESIGNER
Concept Design + Visualization
Program Analysis
Presentation for Public Review
Diagrammatic Analysis
The Fargo Civic Plaza project is an exceptional opportunity to celebrate the civic plaza as an invaluable resource for Fargo by designing a space where the city can come together, which will encourage a vibrant and engaging downtown environment and foster the city’s connectivity to the river. The project approach builds upon the Downtown InFocus comprehensive plan from January 2018, and expands on the insights gained from the temporary site plan for the civic plaza area.





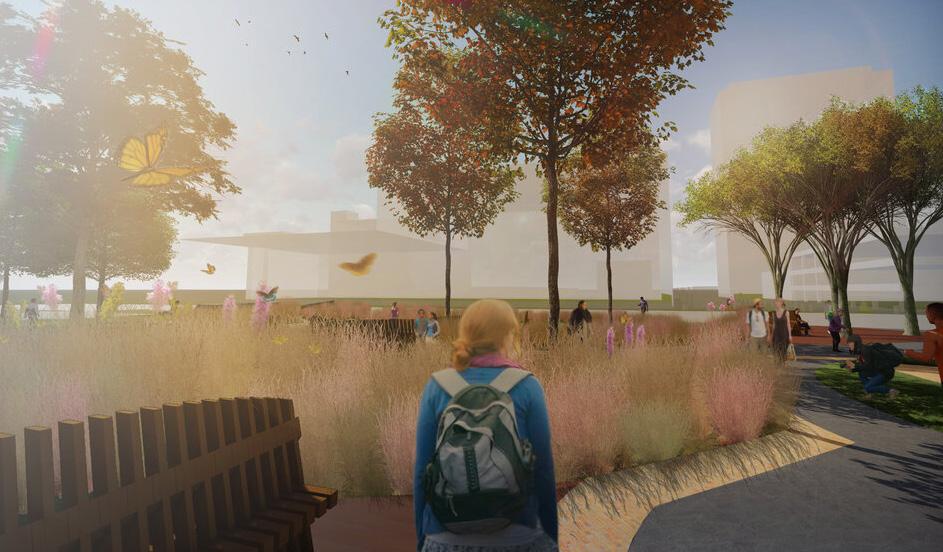
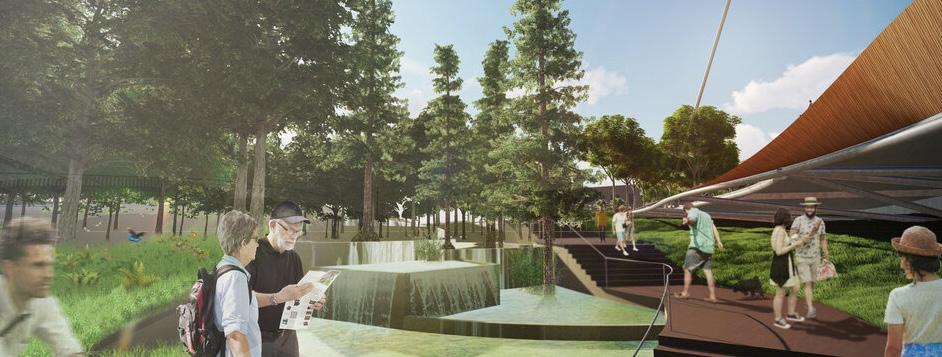
Roles in this project included program/built element diagramming, Lumion + photoshop perspective rendering, and project booklet layout. Concept design involved coordination with sub-contracted architecture team.
Riparian Habitat Restoration + Erosion Control
Concept Design for Residential Permaculture Design
Rainwater Harvesting + Irrigation Design
Field Implementation
While working with Terrasophia, duties included field implementation involving riparian habitat restoration, erosion control, planting, ADA pathway construction, and invasive plant removal. Concept design for residential permaculture design-build, including native plantings, rain-water harvesting, and irrigation layout design.
Three projects are shown to the left (Clockwise); Construction of Beaver Dam Analogues (BDA) in Indian Creek wash + in partnership with the Nature Conservancy and BLM near Monticello, Utah. Channel stabilization + erosion control in sagebrush protected habitat in partnership with U.S. FIsh and Wildlife and private owned agricultural land near Panguitch, Utah. Watershed restoration, trail re-establishment, and bank stabilization in partnership with BLM and Moab Solutions in Mill Creek near Moab, UT.

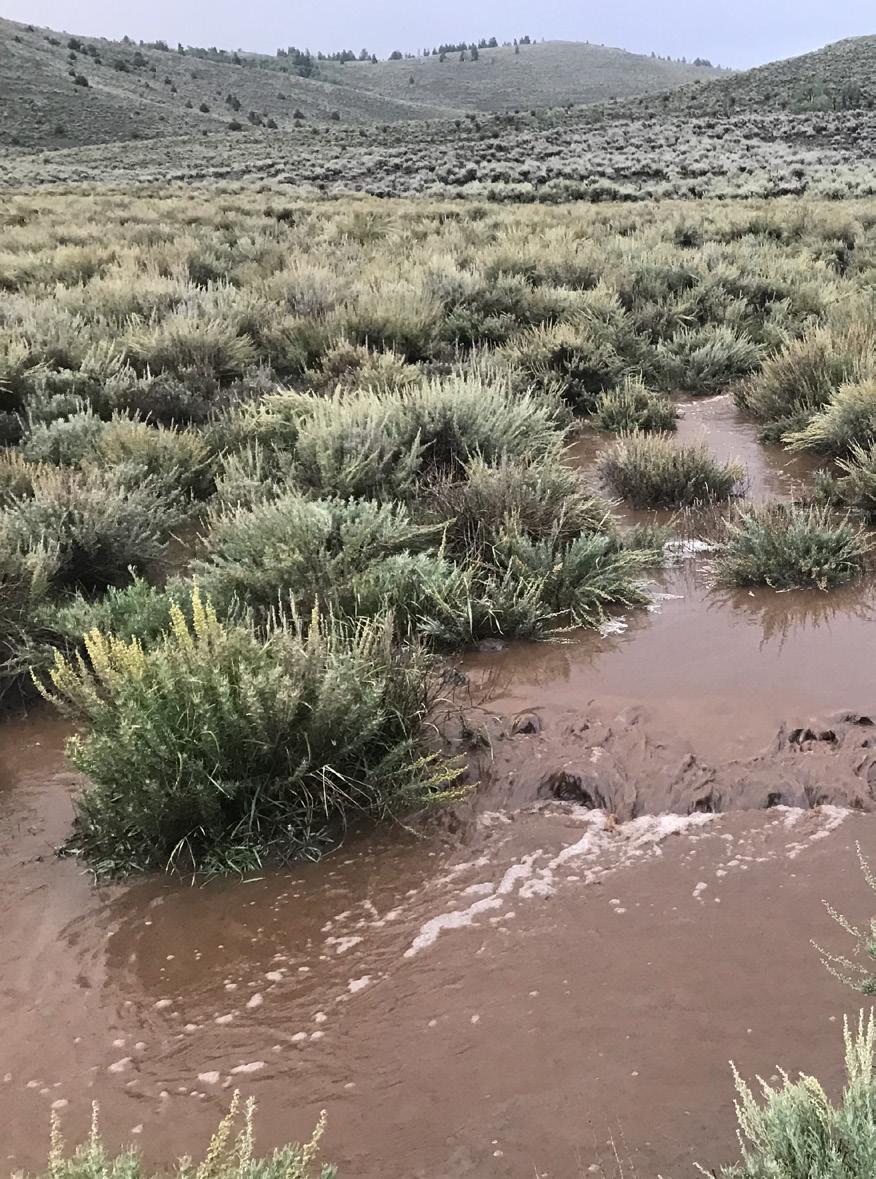
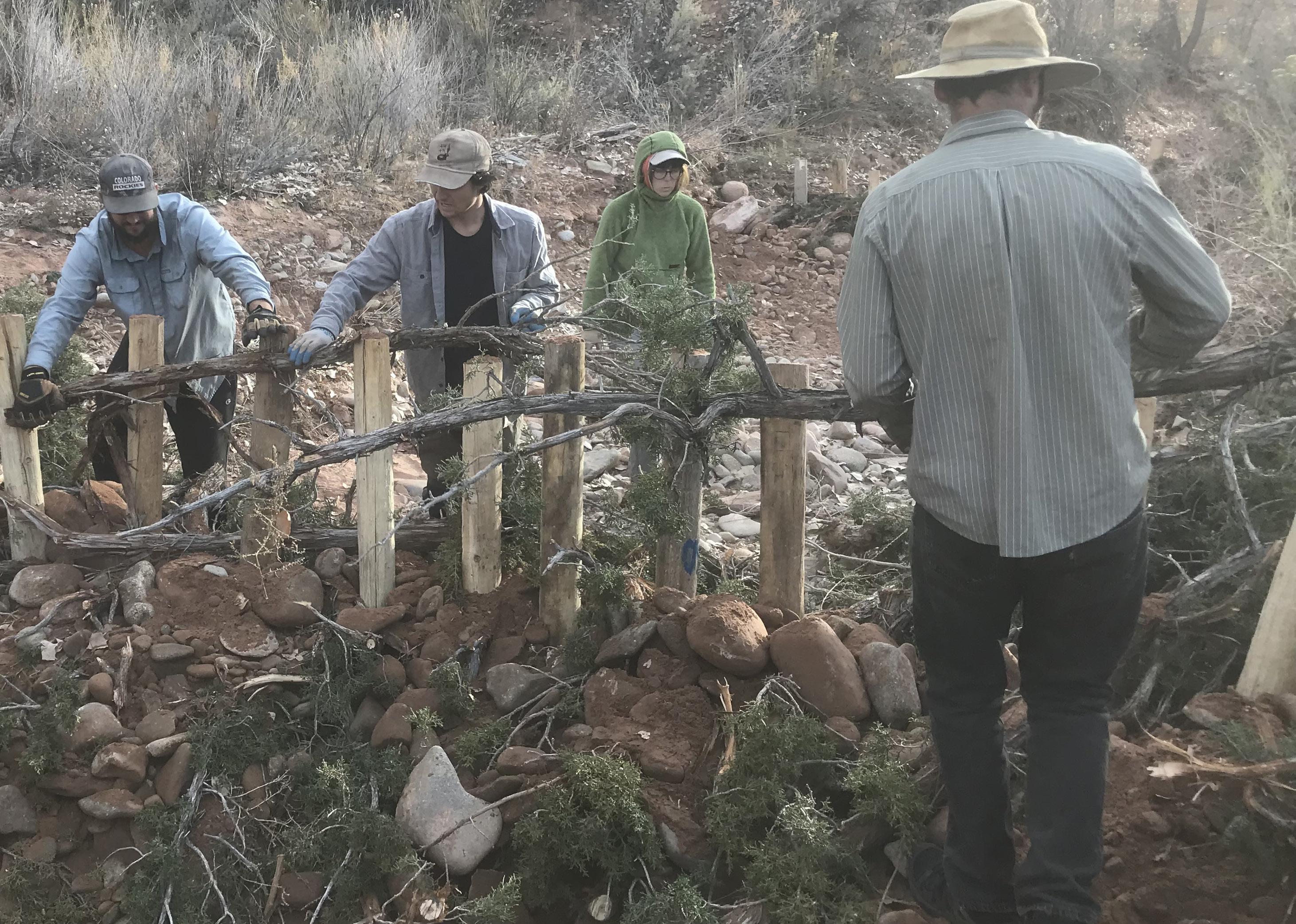
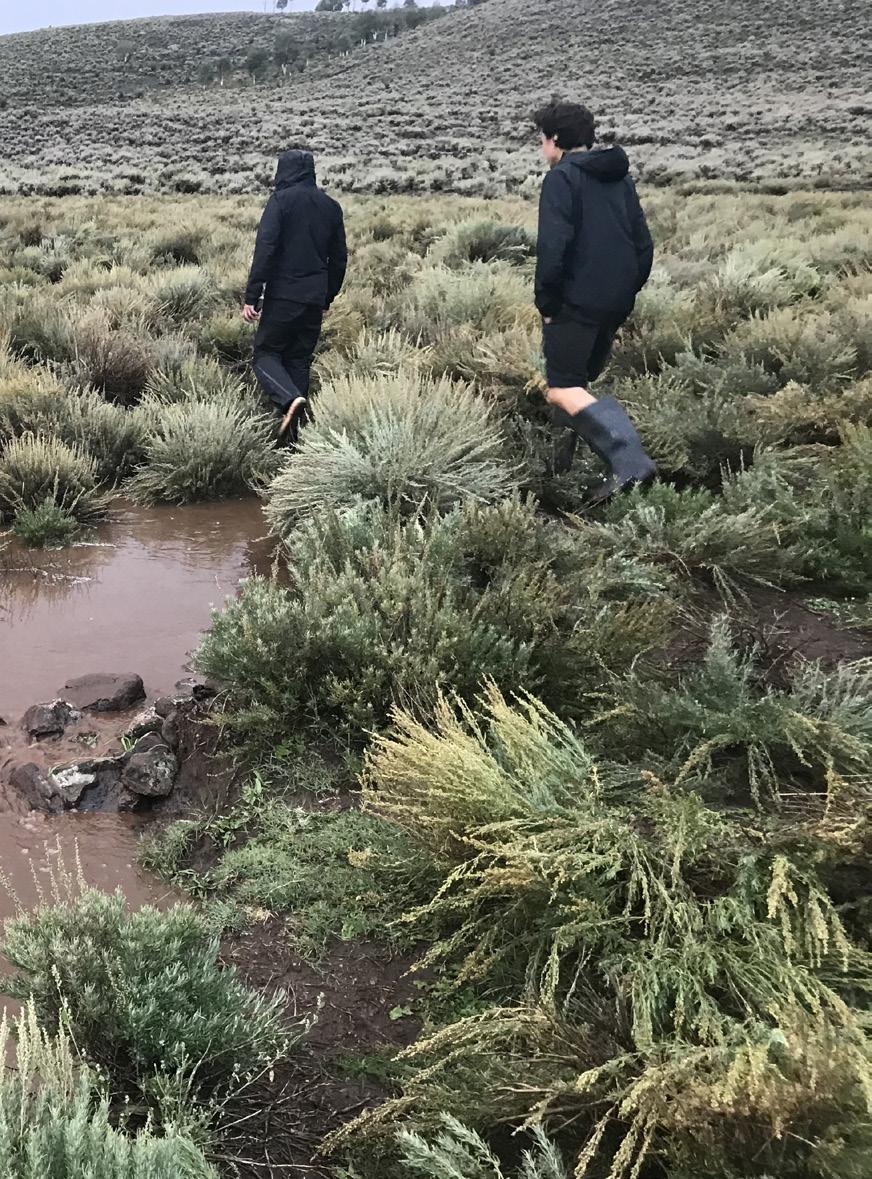

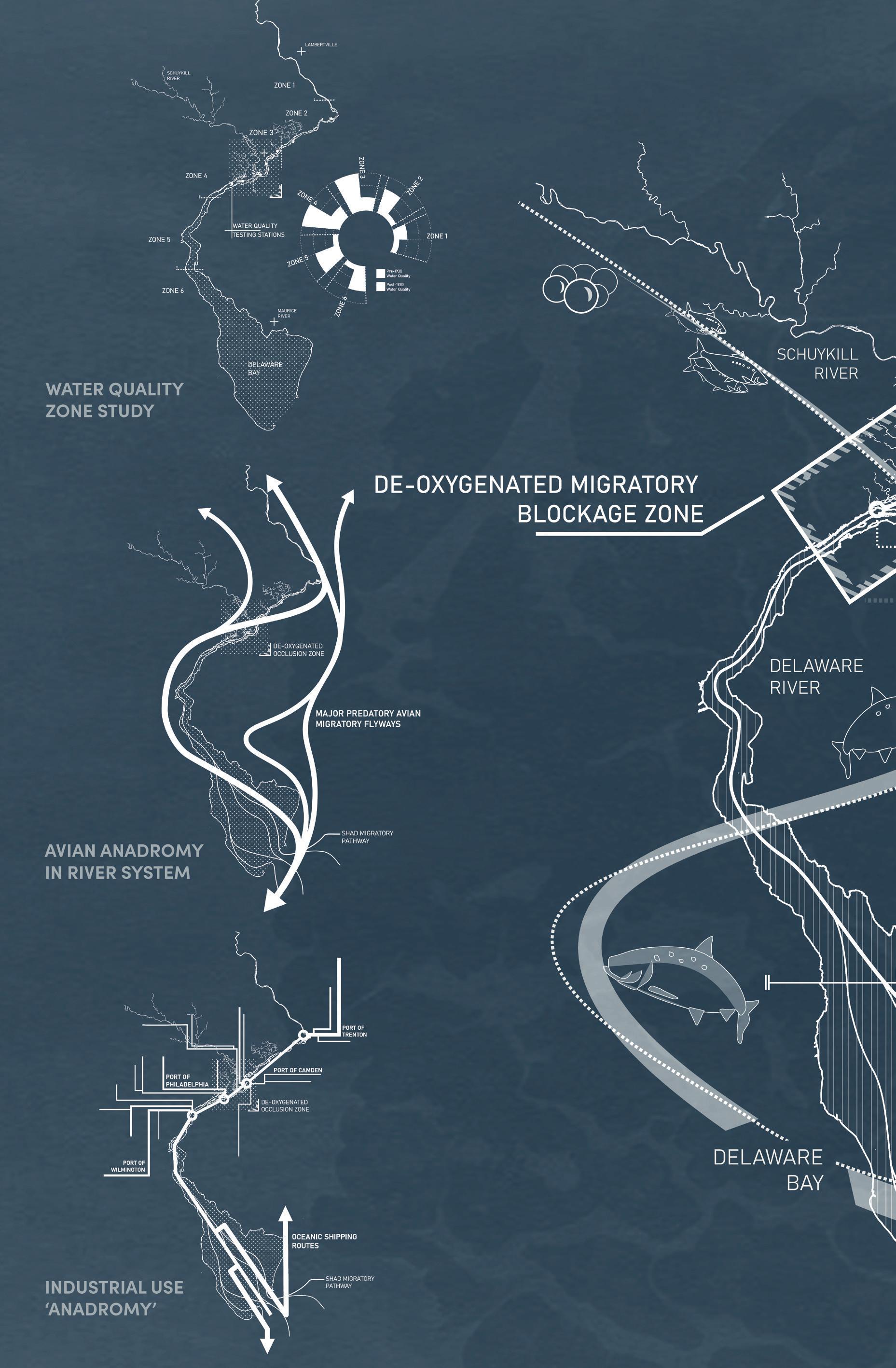
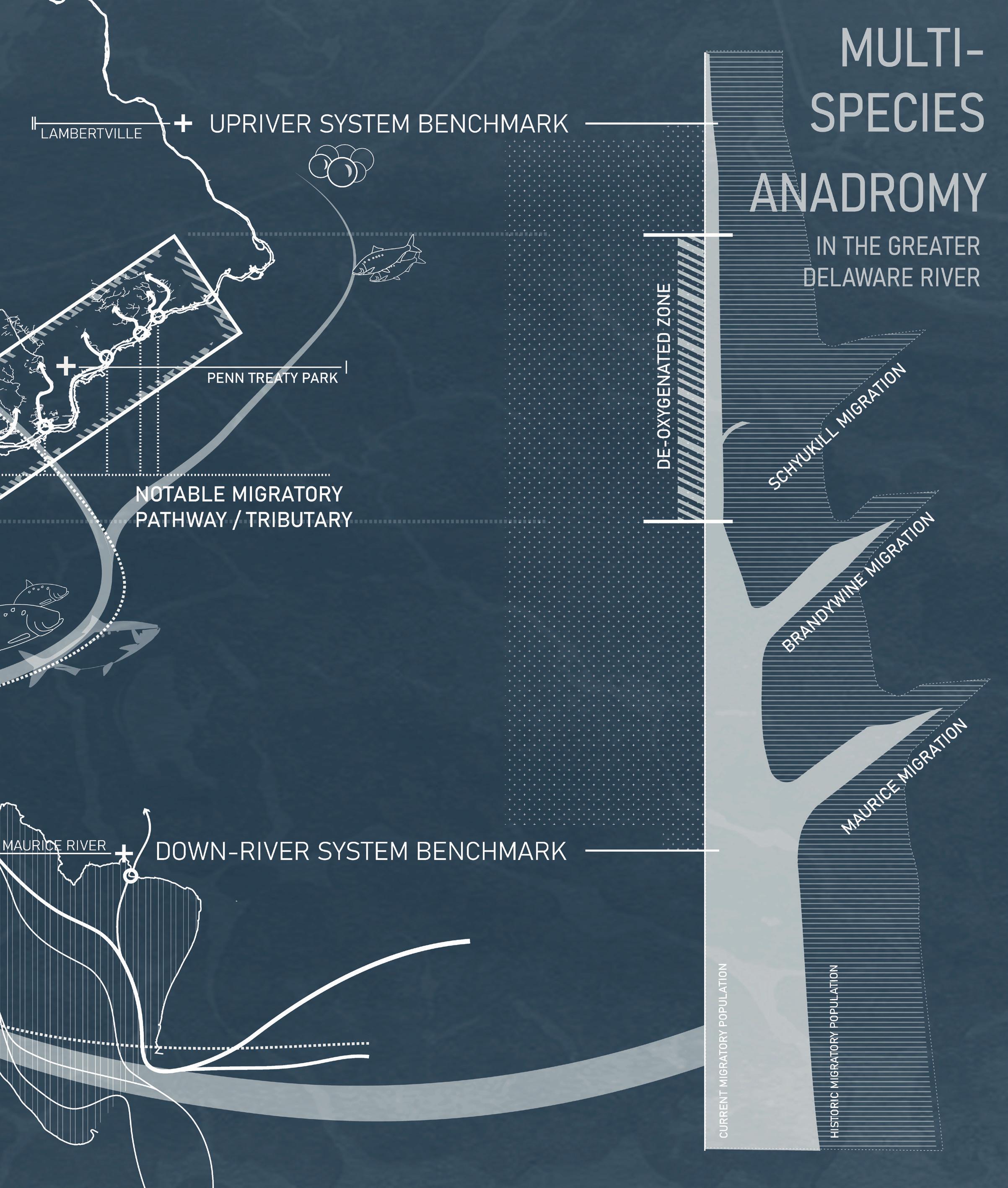
LARP 701: Dakar Greenbelt Studio
Growing from the Great Green Wall initiative that seeks to halt the expansion of the Sahara Desert and restore 100 million hectares of the African Sahel, the Dakar Greenbelt studio brings this premise of large scale ecological restoration and reconnection to the rapidly urbanizing Senegalese capital city. Rempart Popenguine proposes a policy framework that calls for the government and private developers to fund an initiative that mitigates the damage anticipated by a new incoming port construction. The initiative will allow for a gentler transition from singularly subsistence fishing to a diversified economy that includes employment in a marine stewardship and ecosystem services economy.
Project completed in partnership with Saw Yu Nwe
The system is designed so that when the fish are captured as larvae they will reach maturity within the system before the rainy season and can re-enter the estuary at the high water levels. Shown here as well are the restructured lagoon system and marine education campus.

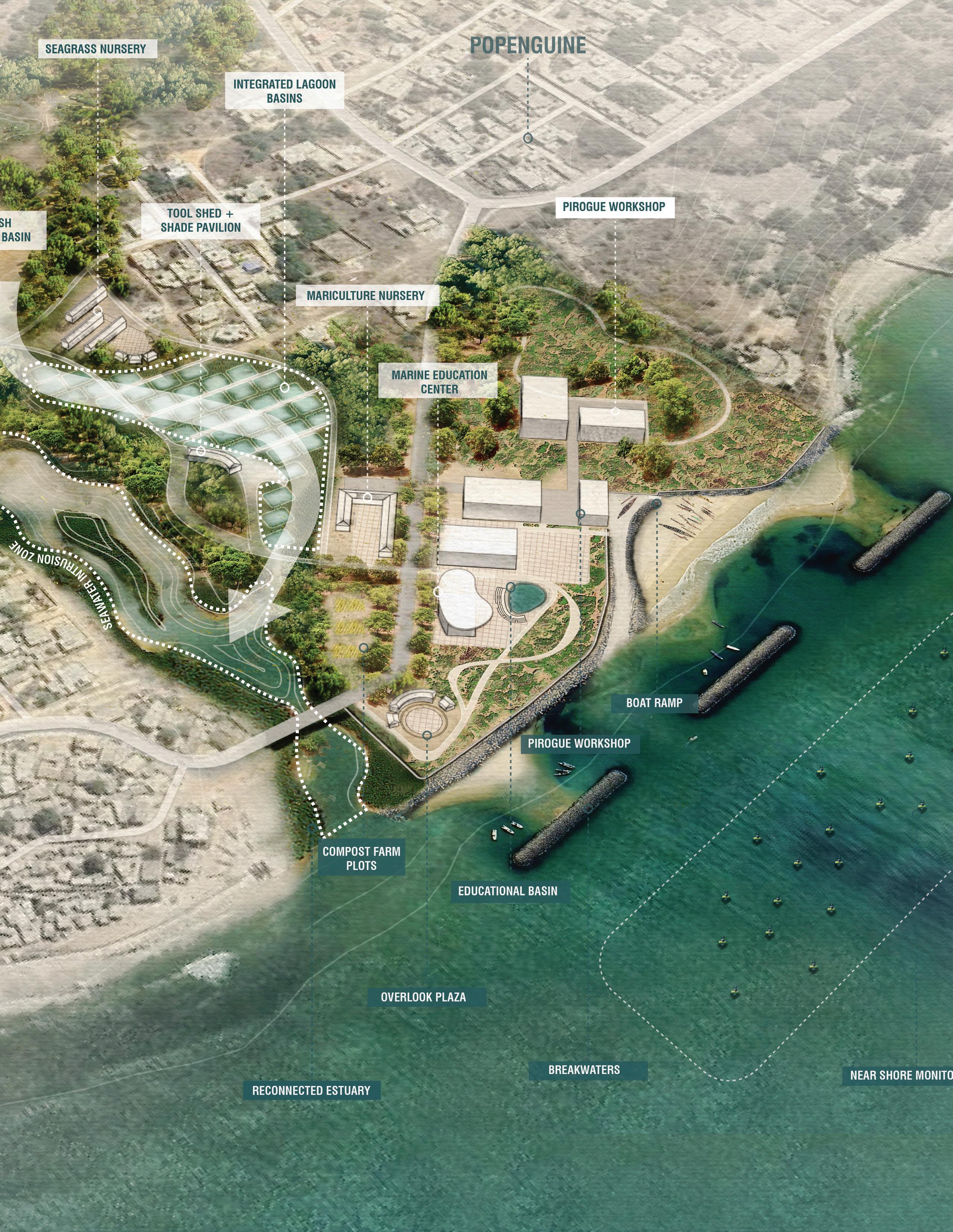

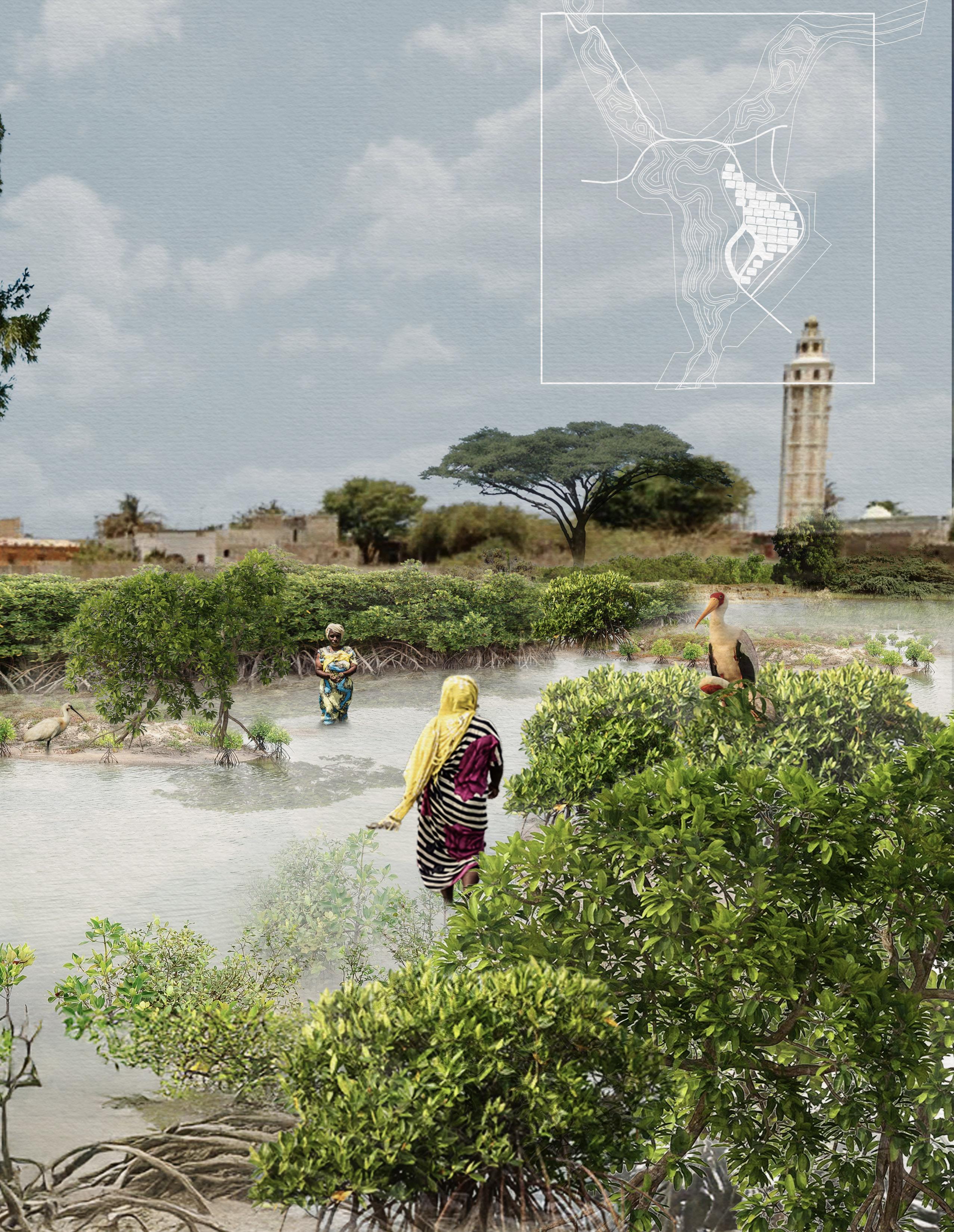
A key component of the lagoon system that is vital to increasing biodiversity and the ecosystem services economy are the integrated mariculture basins. As the economy shifts towards an ecosystem services model, community members can steward these regerative systems.

The plan illustrates components of integrated ecosystem services strategy. Located along the coast is the Marine Education and Research Campus. This hub provides a physical space for the variety of activities involved in seagrass restoration and coastal stewardship.


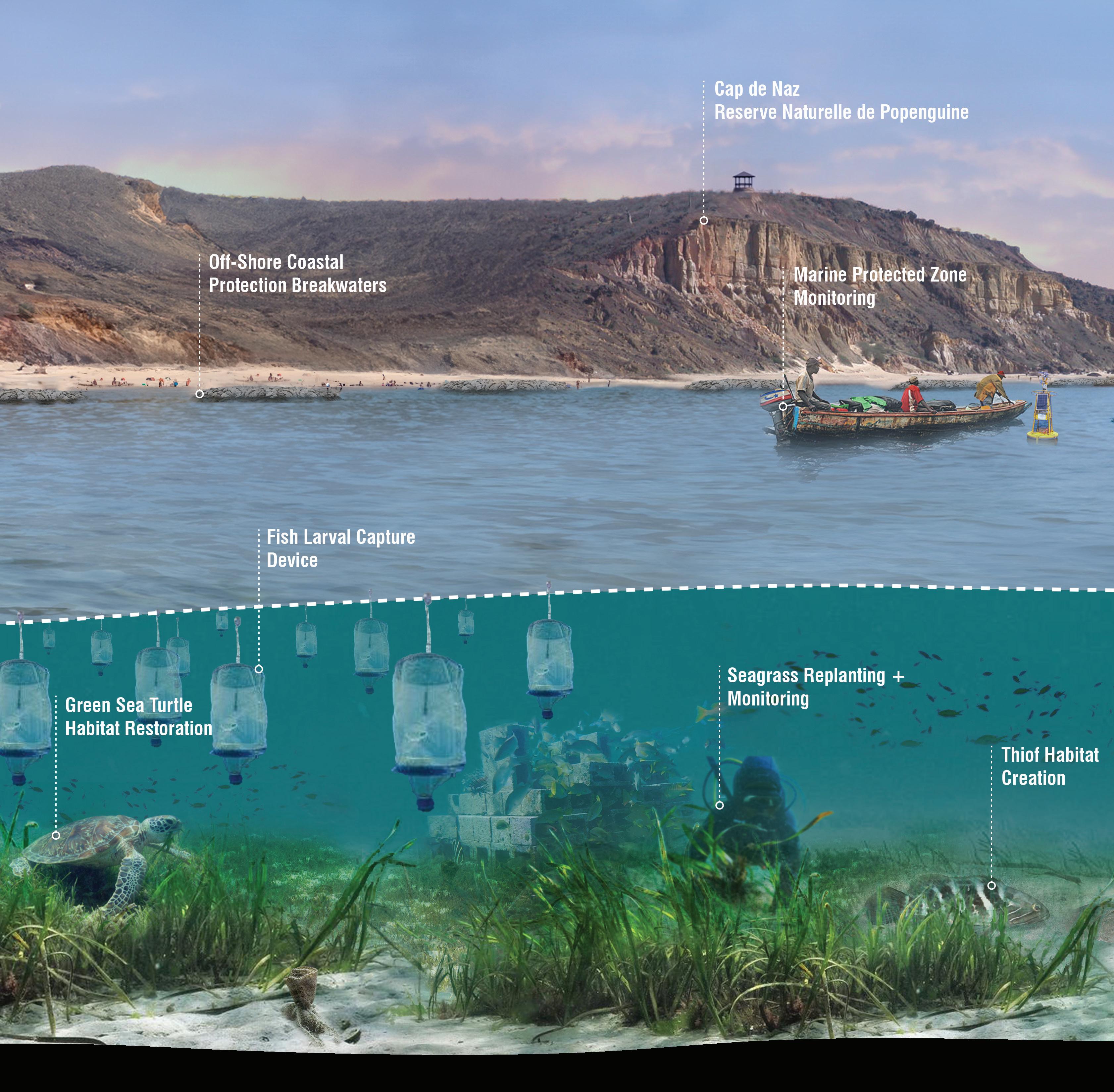
Shown here is a look at the processes involved in the marine areas, where fish larval capture devices, seagrass planting and monitoring and artificial reef establishment take place. While the prominent Popenguine coast is showed here, these activities would take place throughout the Petite Cote, headquartered out of the Marine research campus. Also pictured are views of improved trail systems and biodiversity protection areas.



Located on the banks of the Delaware River in North Philadelphia, the design of this public space was heavily informed by a rich narrative of place. Artistic legacies of the shad fishery & working landscape by Thomas Eakins and others took the forefront of inspiration and formal logic of the park. Overlayed atop this motif, multiple elements of ecological infrasturcture are designed to fill out this once-again productive landsape. A hatchery system for native, and anadromous shad will be placed at the banks of their present and historical migratory route, to ensure their presence for generations to come.


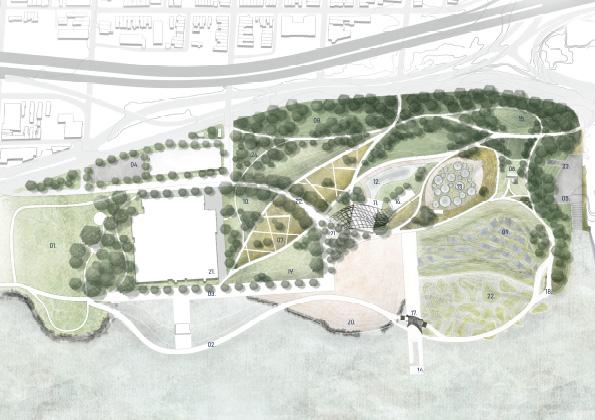
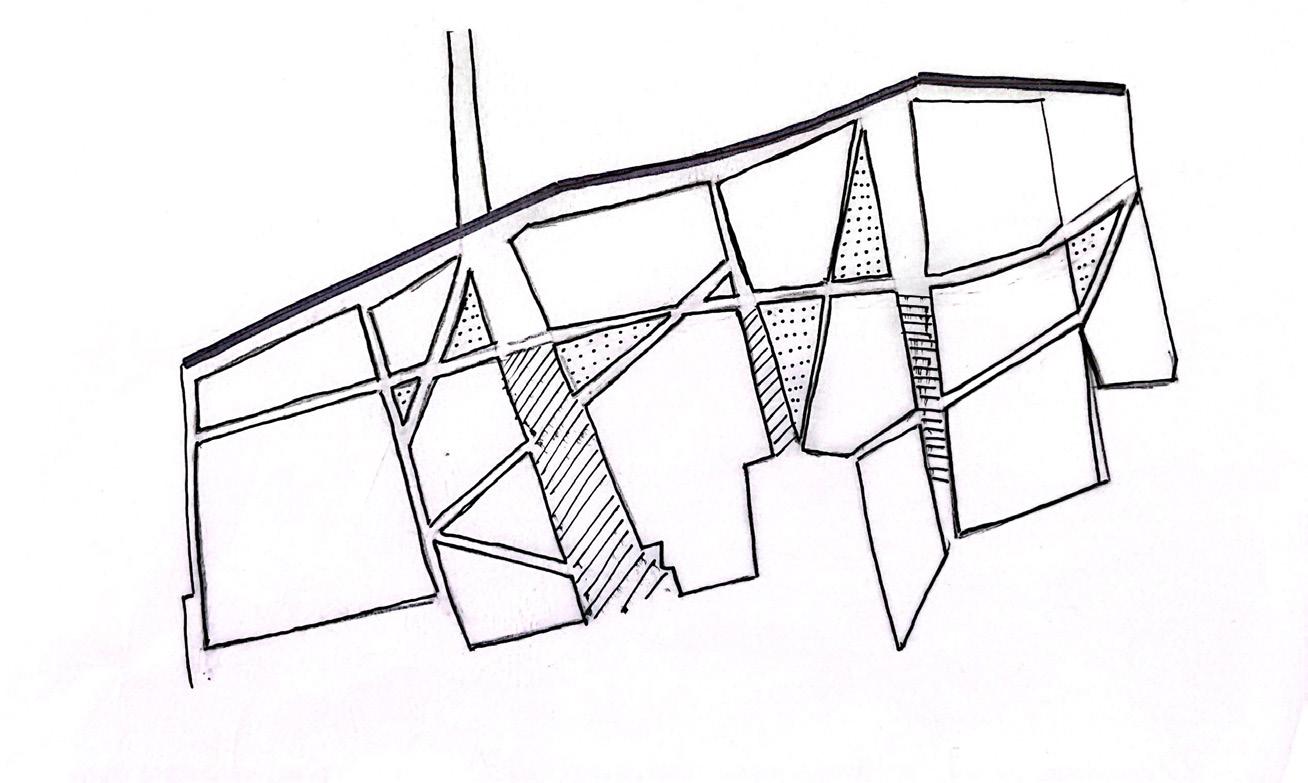

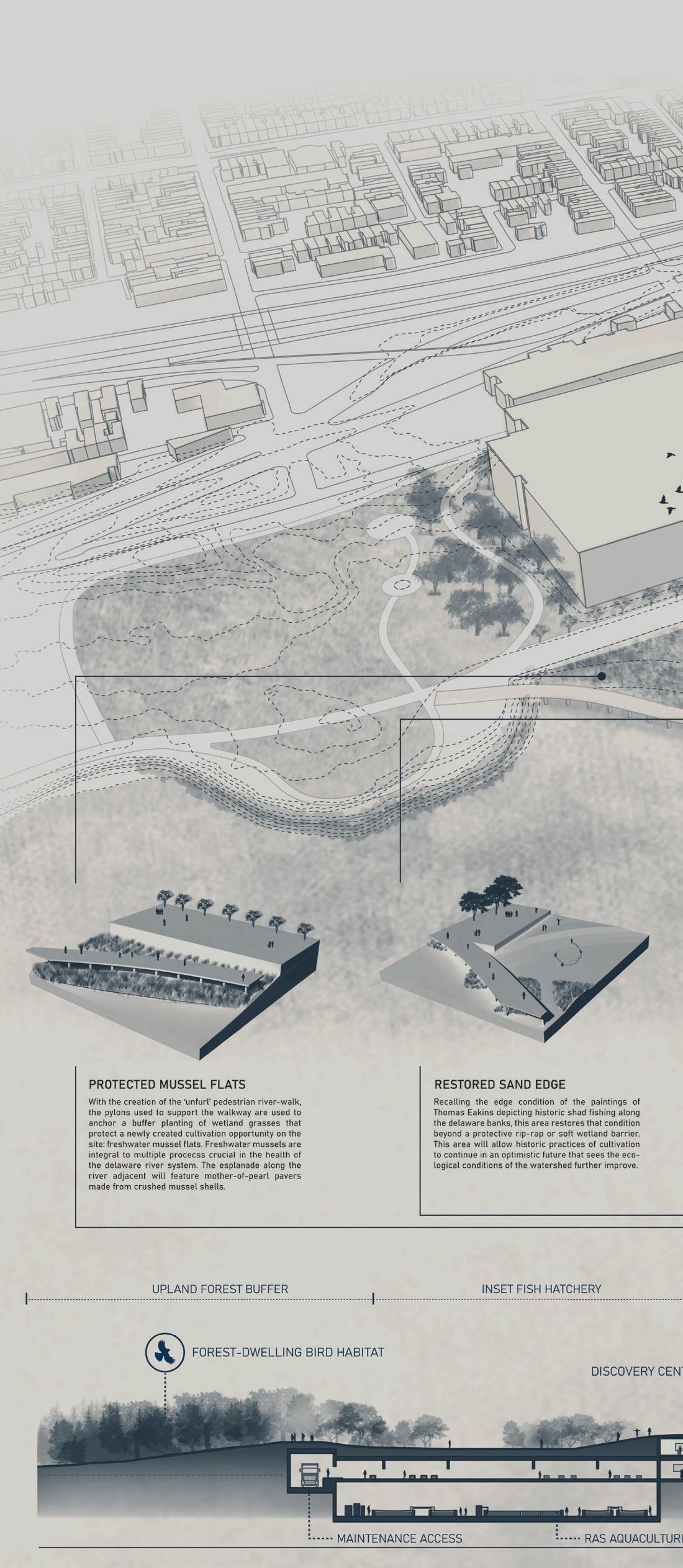

Through an evolving series of form studies into the object of the seine net, an organizational logic emerged from the shape and movement of not just the net, but the act of seine-netting itself. Varied topographical conditions emerged that have been layered atop another to serve their optimal function.
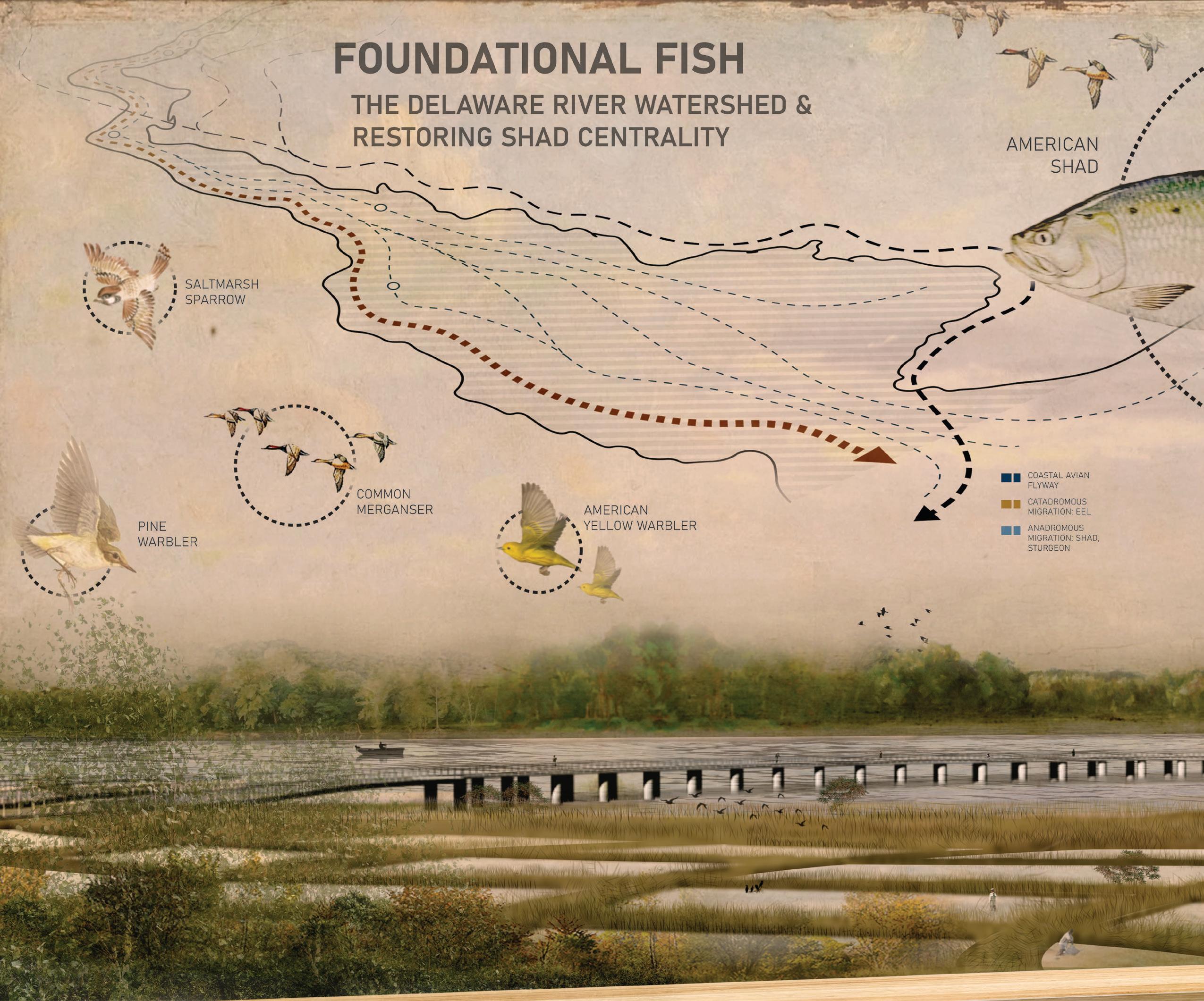
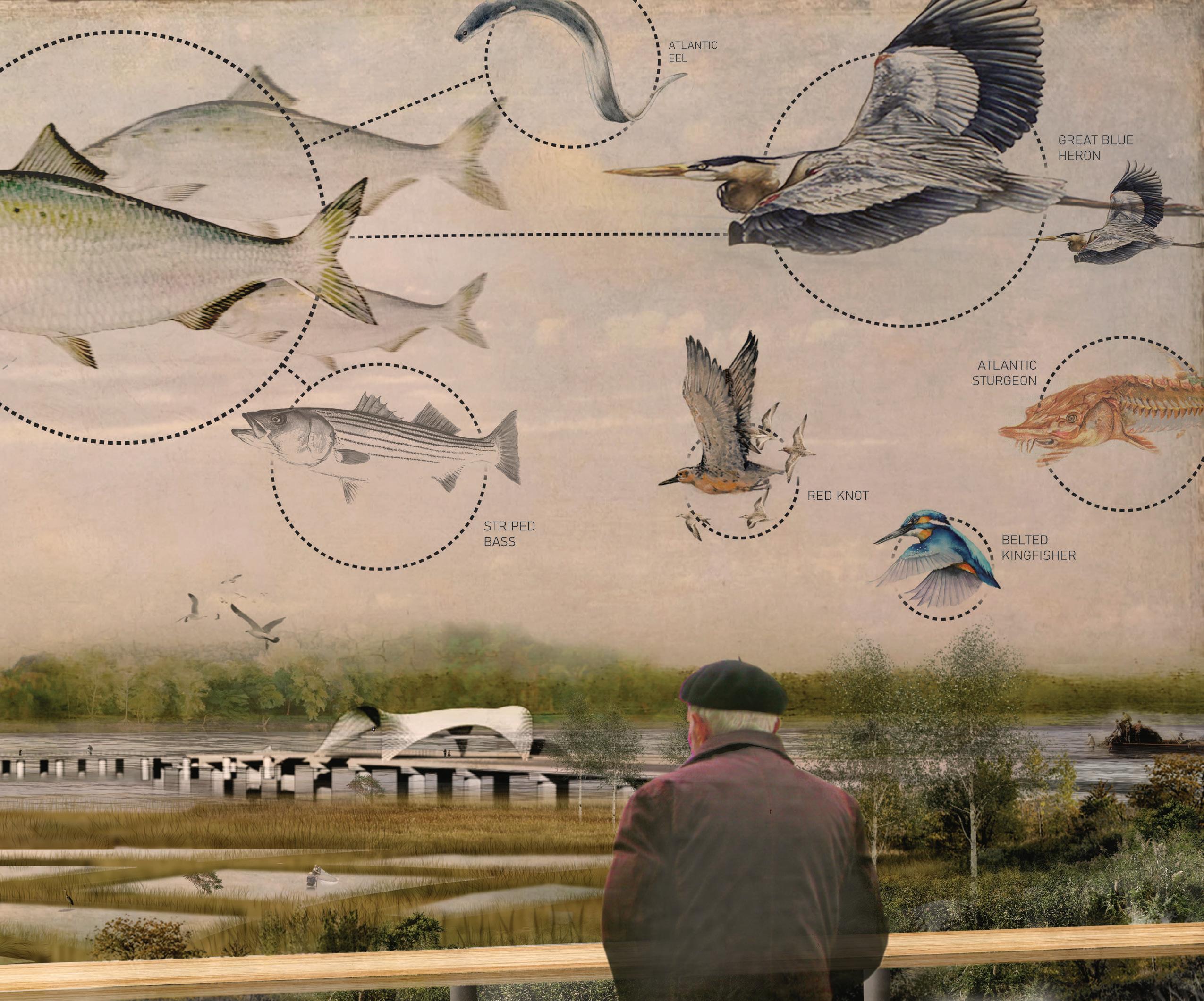
At its overlook and promontory, the park provides its visitors with an expansive view of the ecological infrastructure system of hatchery basins. Sweeping outer pathways reconnect the nearby residents to the Delaware River - and the legacy of this river as a working landscape.
LARP 602
A Constituency for Franklin Square begins with a simple premise that excessive vehicle infrastracture has severed the public’s connection with Franklin Square. Through an integrated strategy that redevelops streetscapes, large vehicle on-ramps and creates vast areas of new shared open spaces, in addition to infill housing, this project creates a re-orientation of the urban fabric towards Franklin Square.
Project completed in partnership with Sanika Bhide.



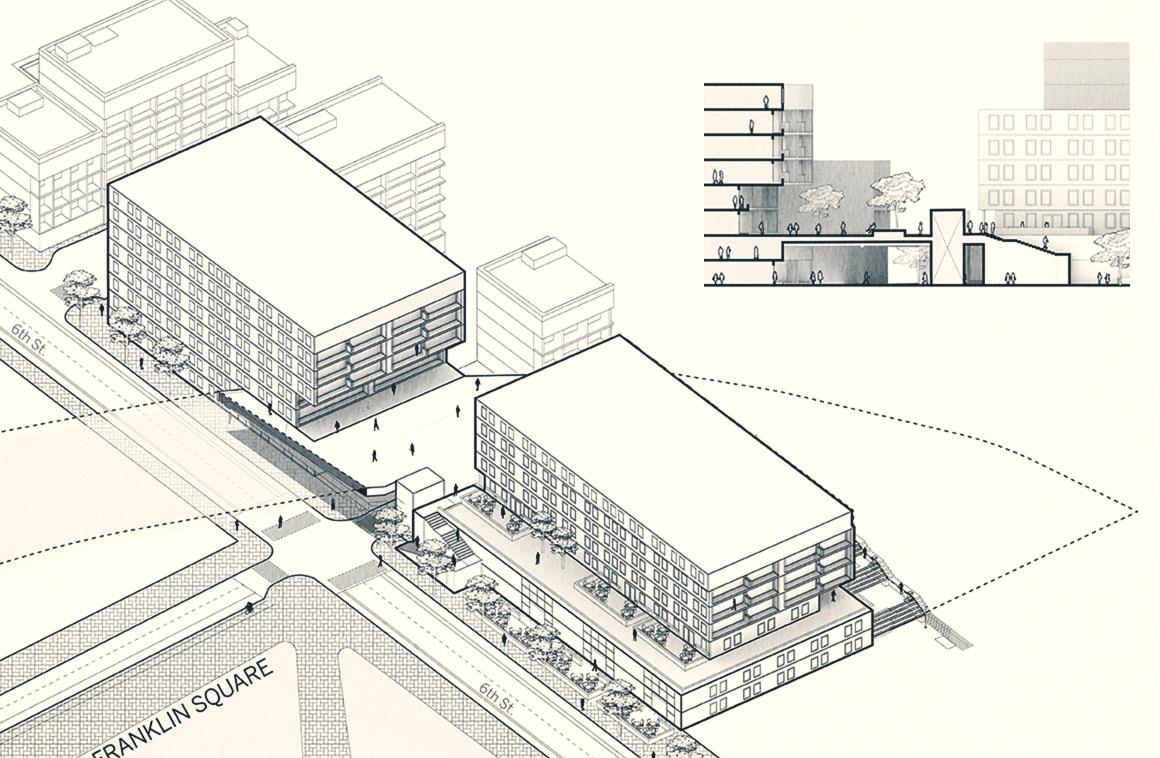

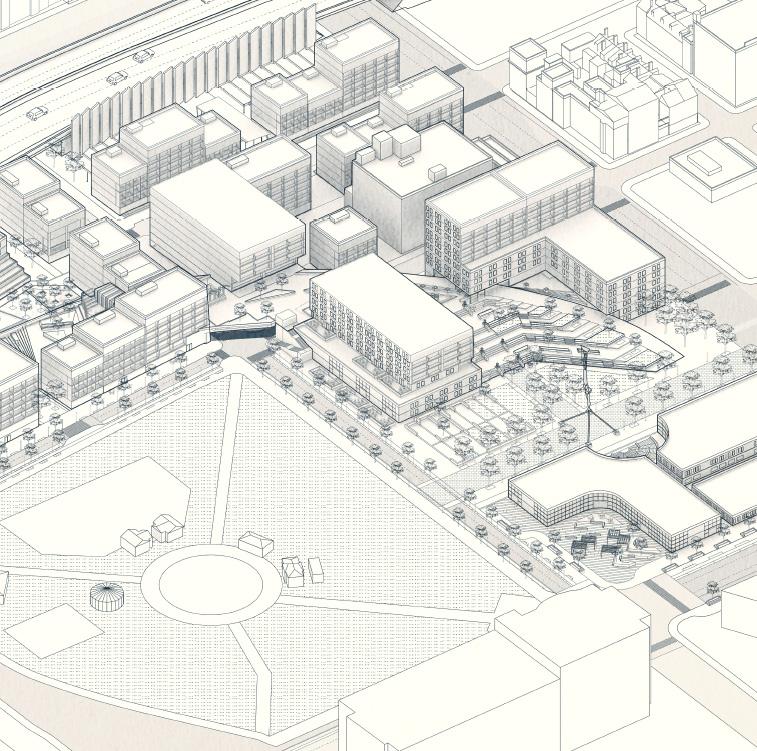
Through adaptive reuse of large vehicular infrastructure, large connective pedestrian spaces can be created, and an armature for the development of new public housing can structure the area around Franklin Square.
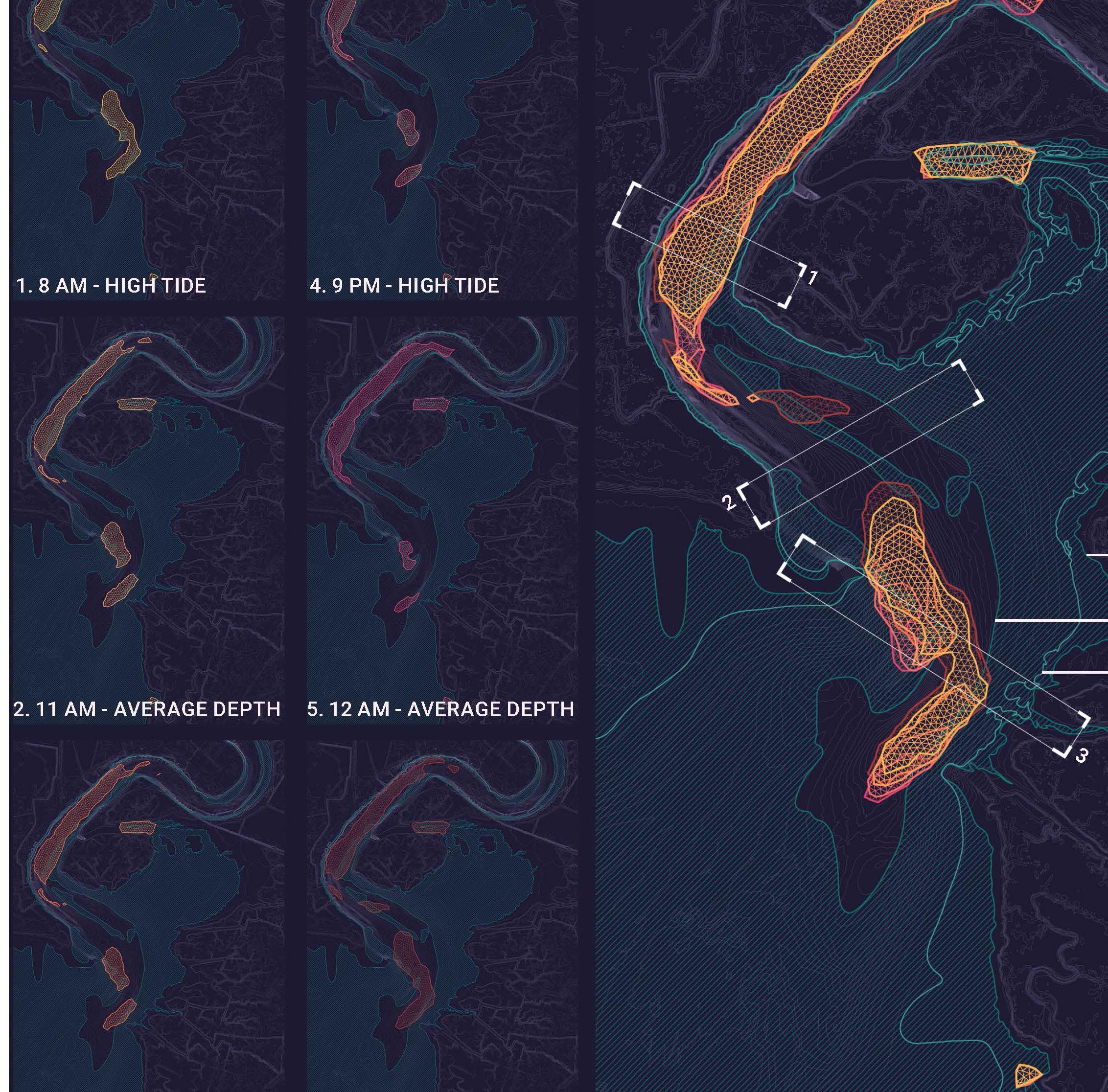
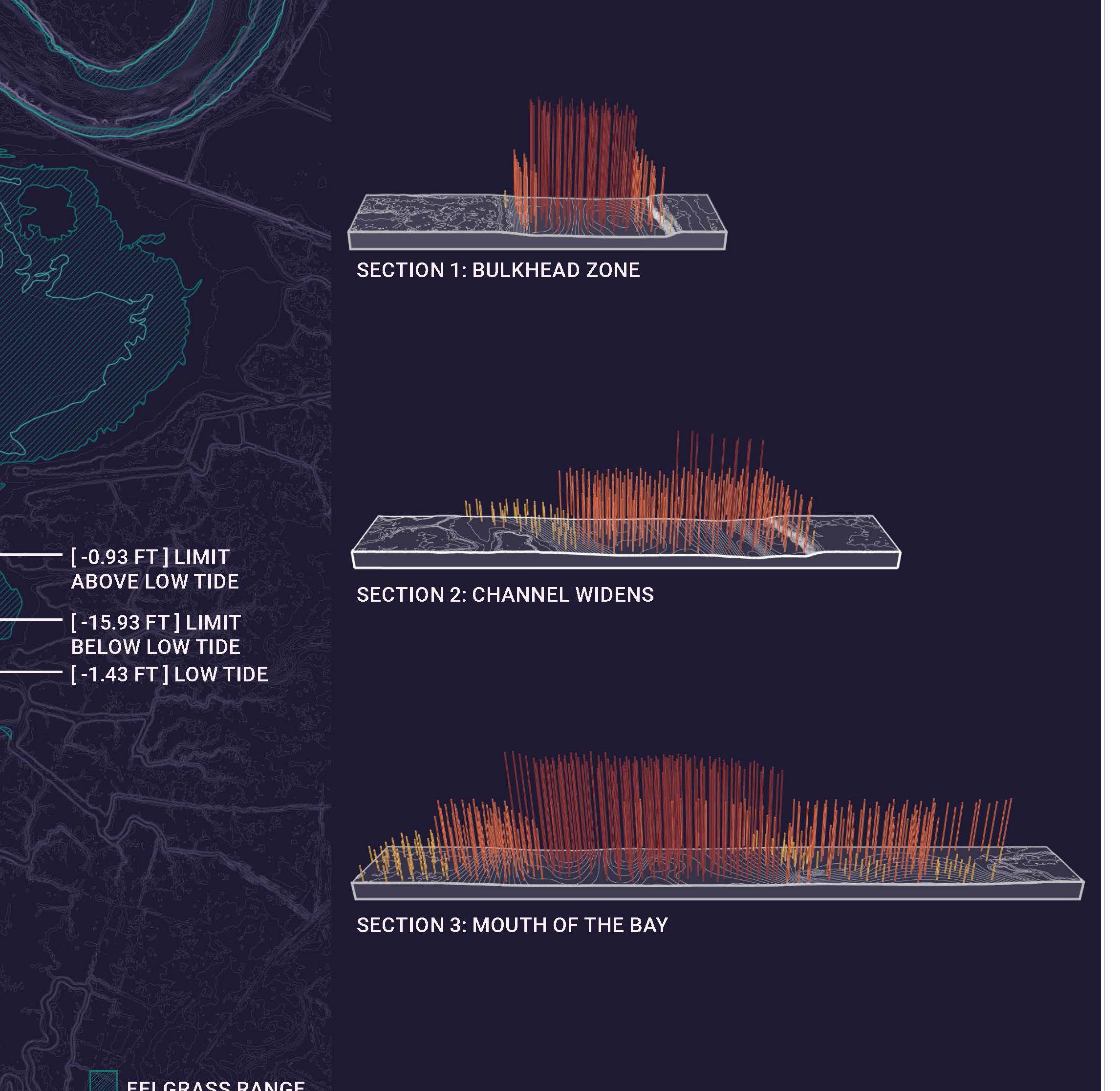
In this course, ‘Baywatch: Mediated Environments’, we sought to model the complex hydrologic conditions of a freshwater estuary condition at the mouth of the Delaware Bay. Through the simuation tool AQUAVEO, we were able to create novel visualizations of these difficult to understand systems and test iterative design interventions.
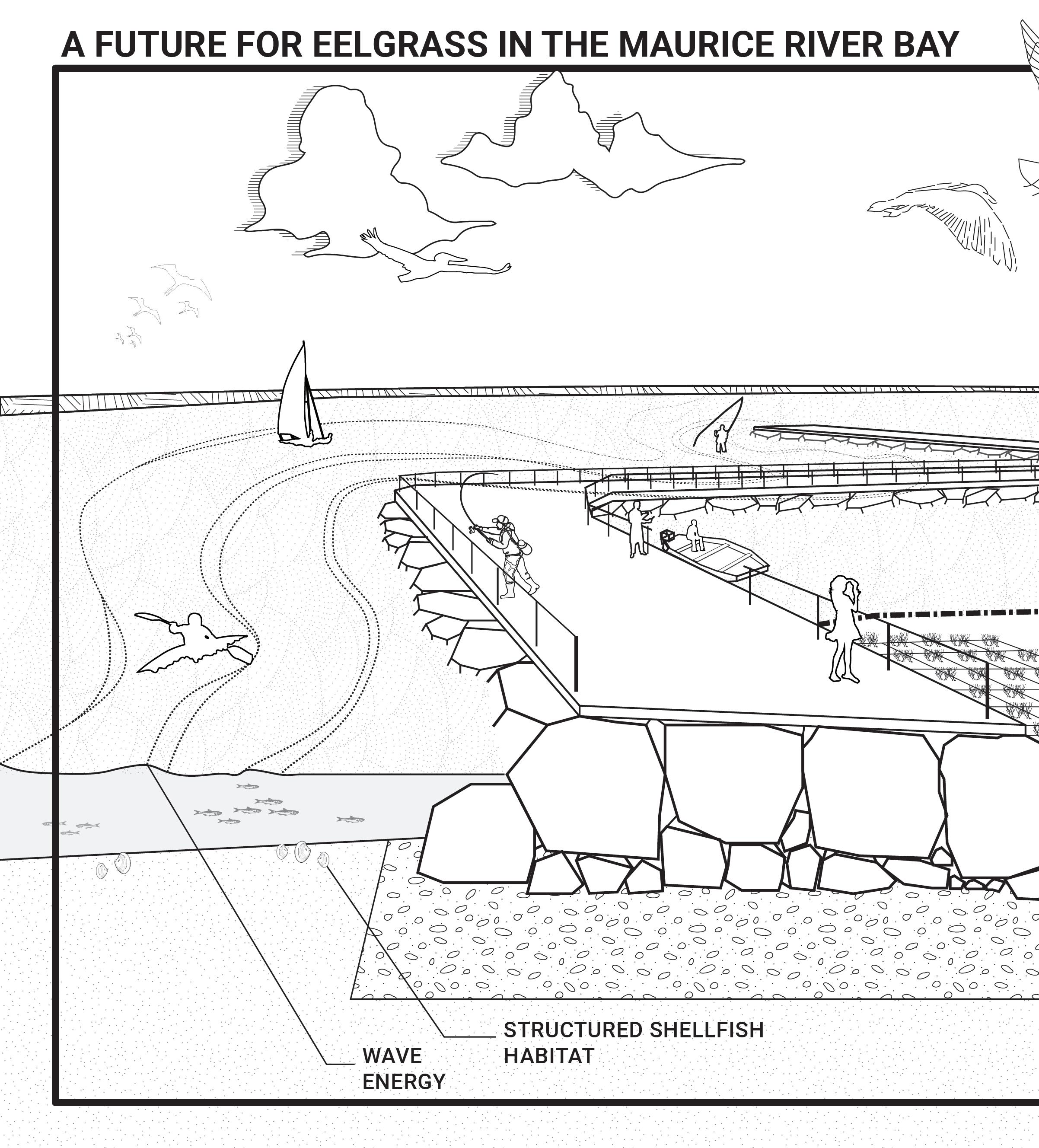
This speculative design-research project seeks to create a protective zone for the establishment of eelgrass vegetation. The design implementation of the breakwater system would provide a stable source of eelgrass plant material for potential future restoration efforts.
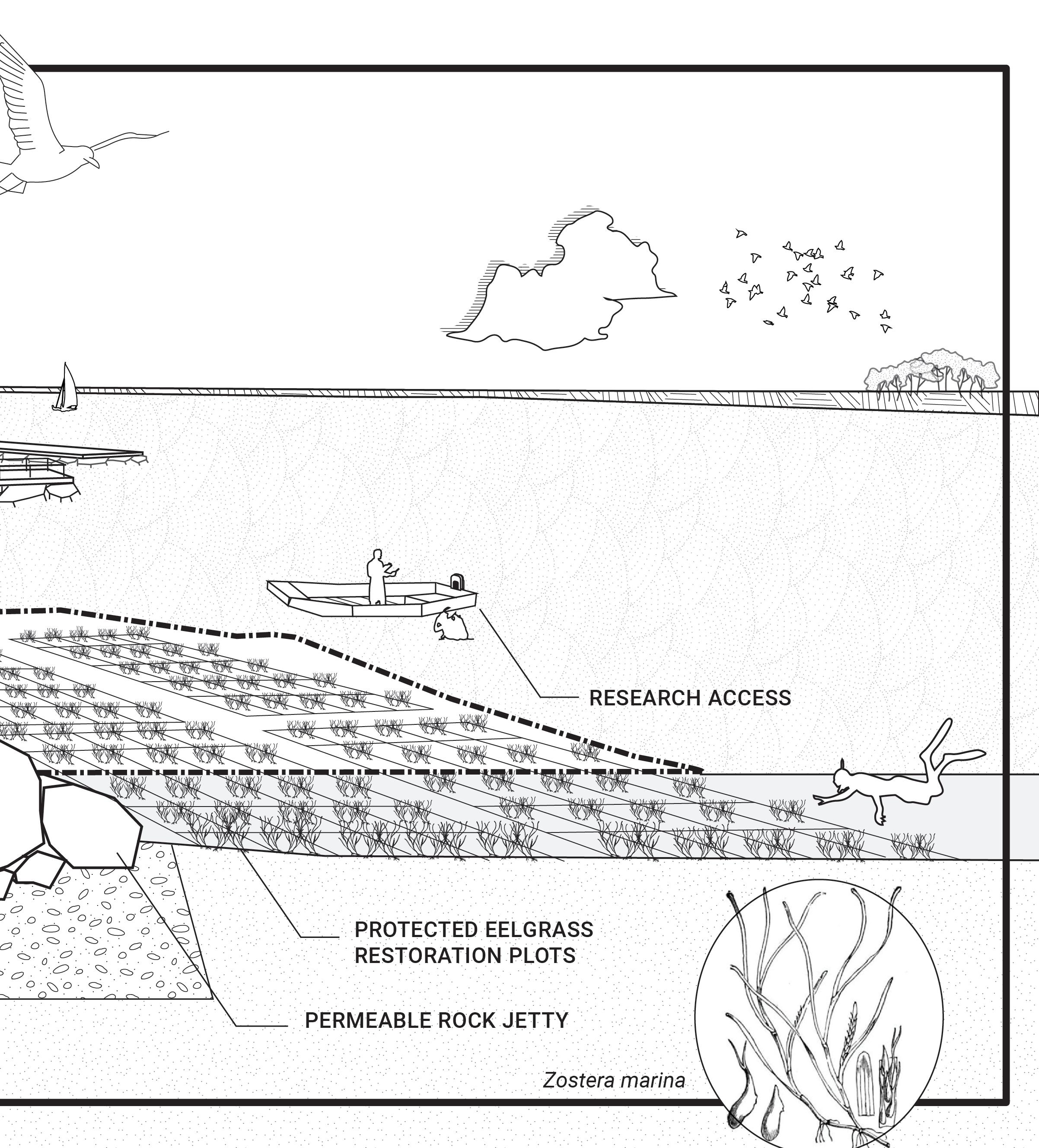
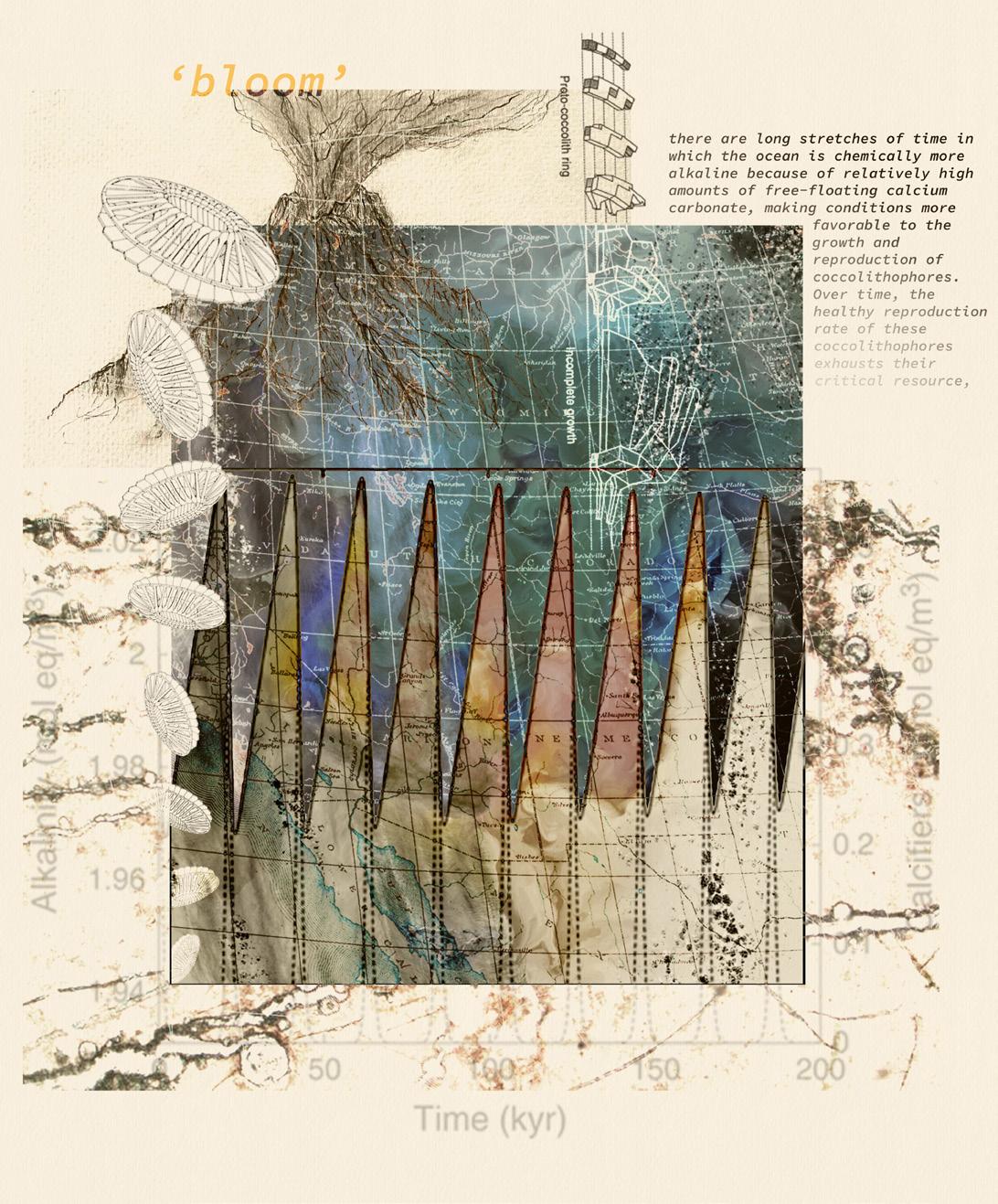

In this course, taught by Dilip da Cunha, students are encouraged to develop a new language for landscape that avoids the opposition / strict dichotomy between land and water. This project seeks to ivestigate the ancient body of water known as the Western Interior Seaway and explicate its role in the creation of our present condition.

Relocalizing Lehigh imagines a future for the Lehigh Valley that leverages its unique ability for adaptive re-use into a framework based around adaptive regeneration. The Re-localizing Lehigh framework plan emphasizes the shift in the region’s agricultural output towards climate-resilient/regenerative practices (diversified multi-crops, incentives and tax breaks to improve cover-cropped residential lots, symbiosis between warehouse and agricultural land use); economic stimulation (processing of local food supply within disinvested and highly populated areas of the valley on previous industrial sites resolving the tension between greenfield and brownfield redevelopment); intra-regional connectivity (bike and hike trail system that taps into existing moments of agriculture/public park adjacencies and becomes a case for preservation) and increased food security and stability. LARP 601







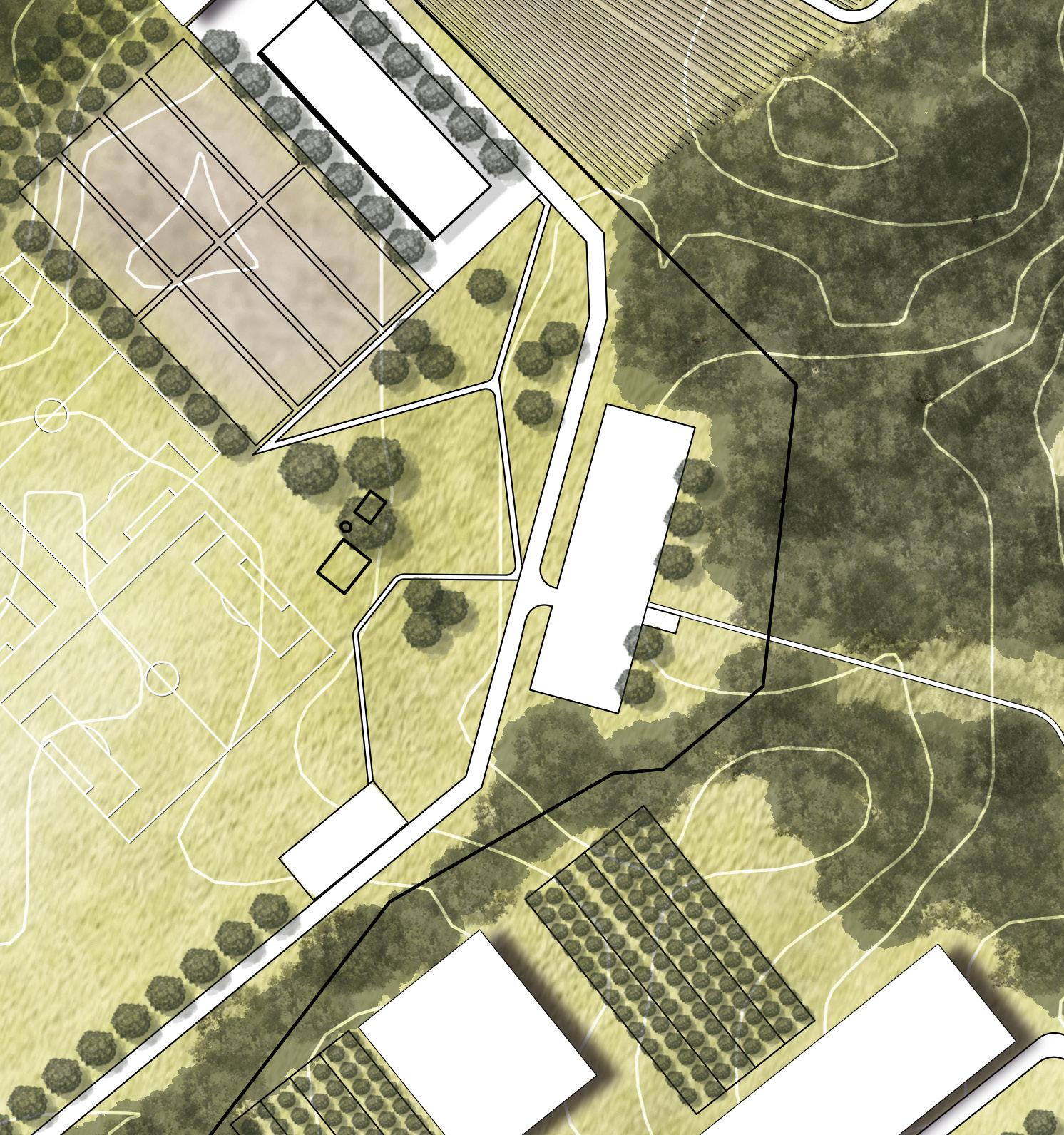
A network of inset, high character stormwater management courtyards with worker leisure and ecological function prioritized. Coordinated manufacturing capacity built to service localized supply chains and material produced on-site.
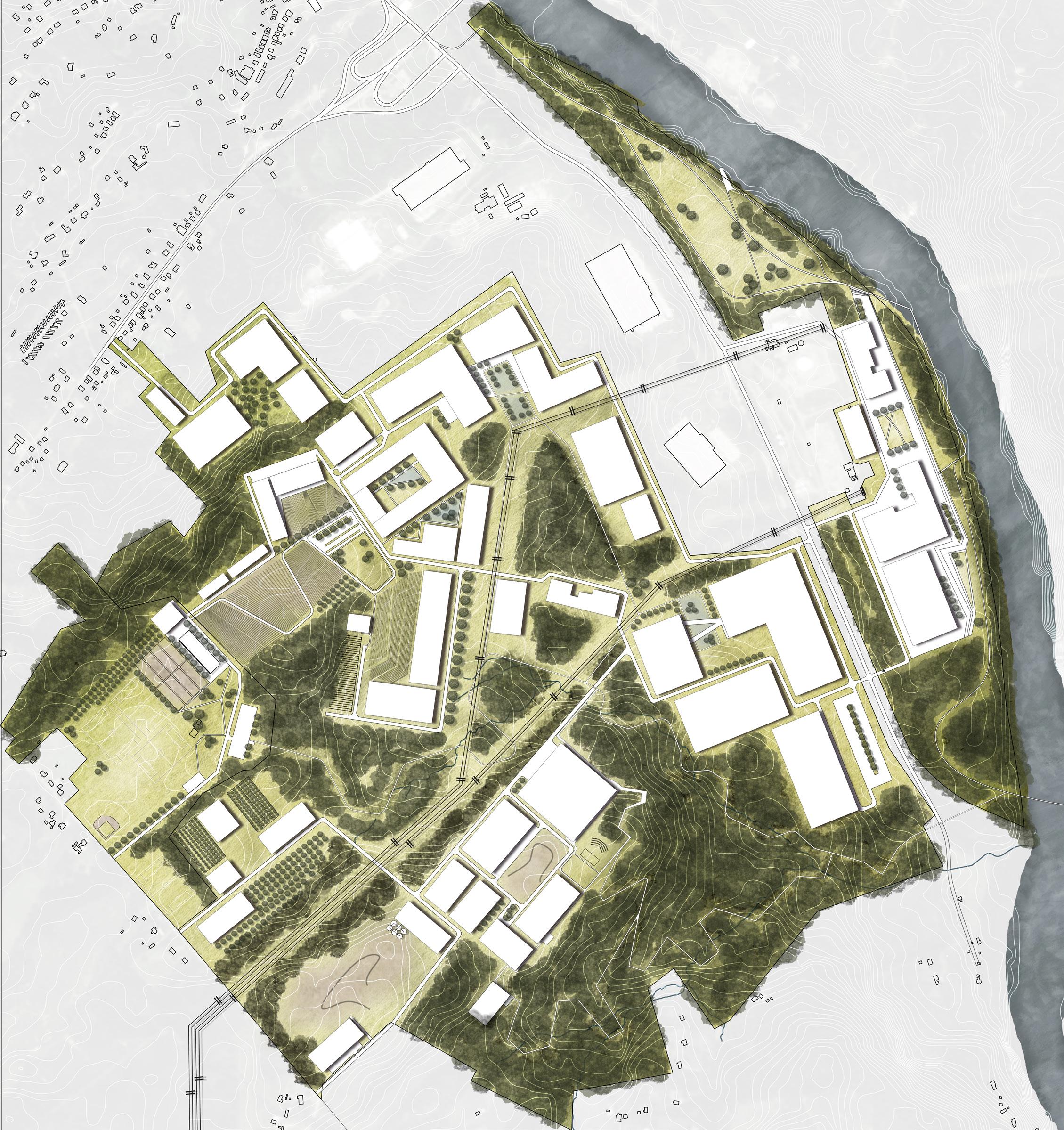
The framework plan of the entire site supports riverside recreational access and connection to existing water activities and trails. Existing agricultural land will be converted to intensively managed cropland that is designed specifically to accomodate regionally specific crops to be processed on-site.
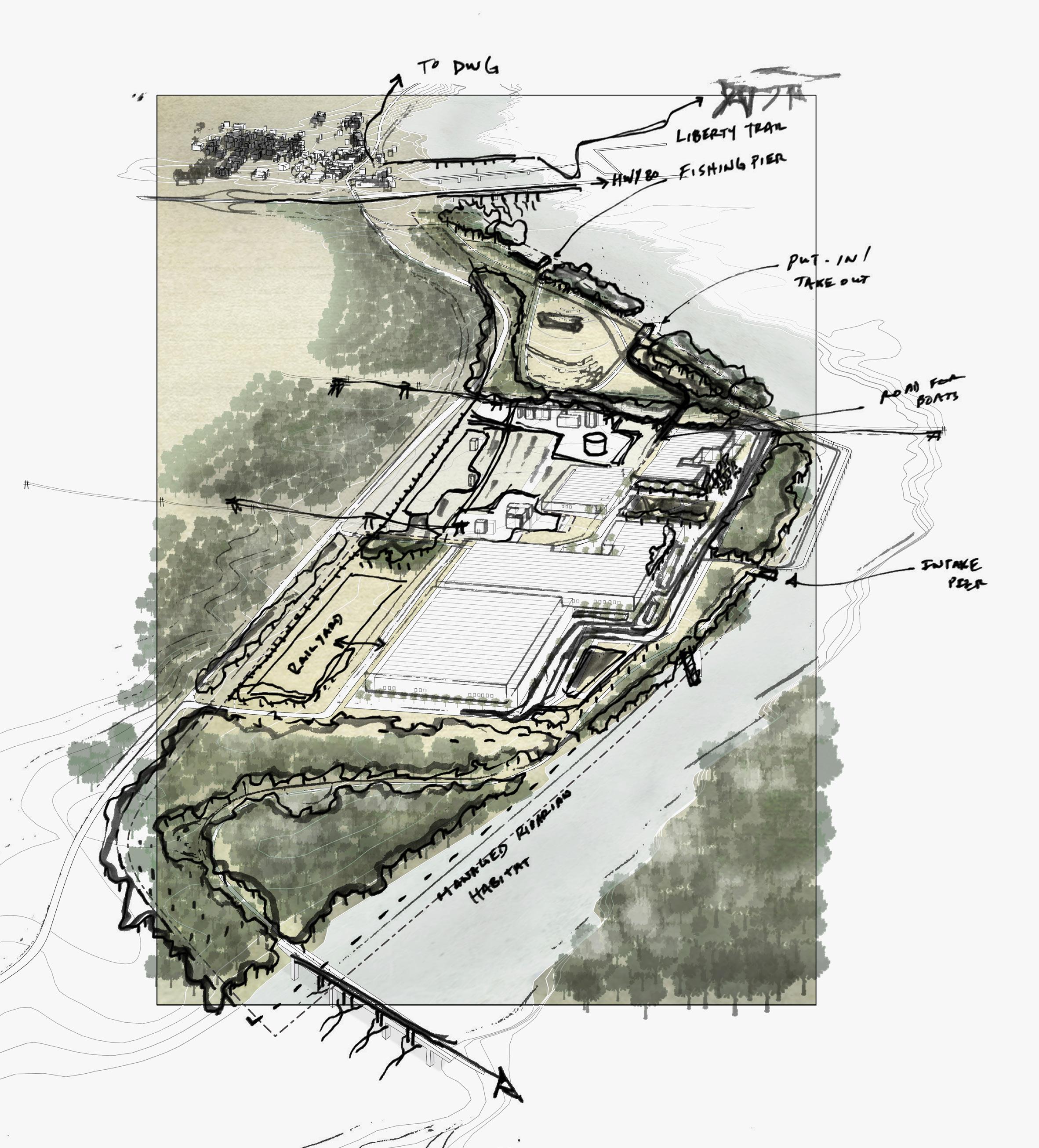
The former coal plant site along the Delaware River will be transformed into a mixed-use industrial park and riverfont trail/recreation area. A large gathering lawn with ajacent river access will allow for community celebration.


The Timber Processing and Model Forestry Center contains native tree and silvapasture nursery, woody debris processing, recycling, and mulching, and a lumber mill and construction materials manufacturing facility.
