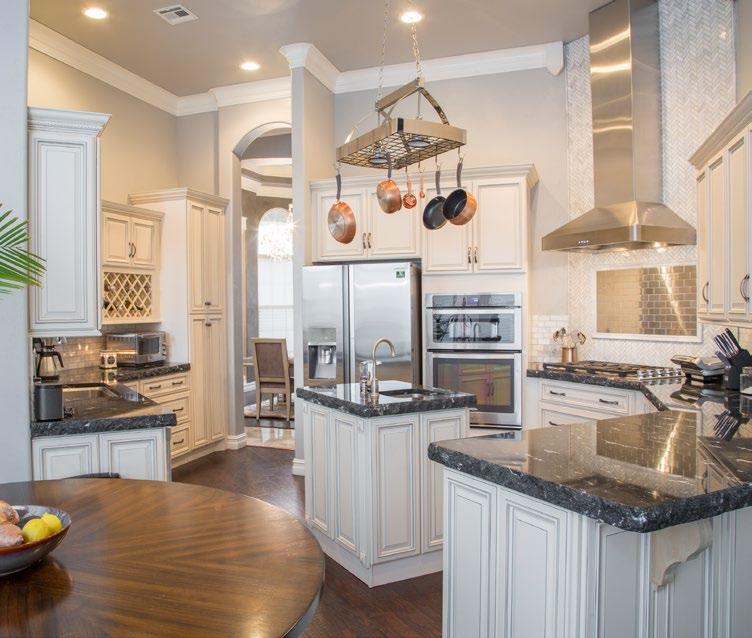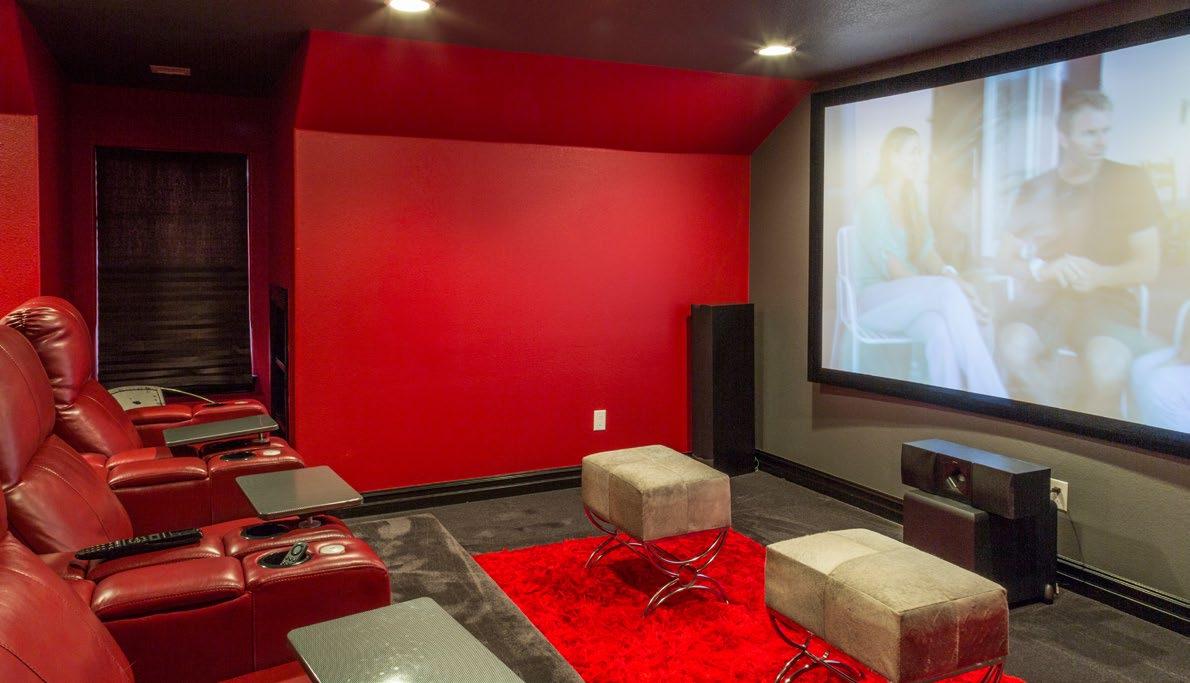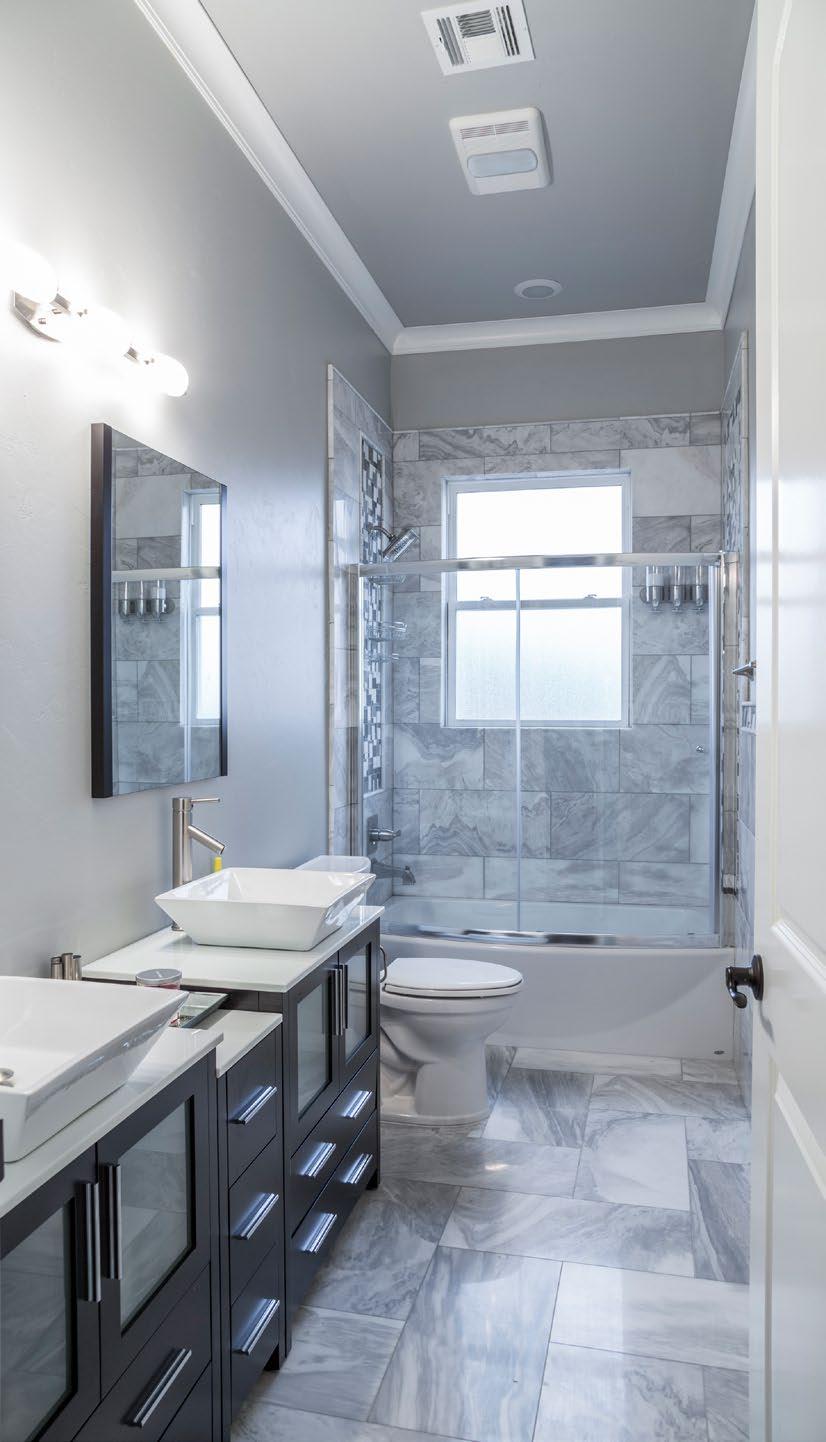
8 minute read
Smith Home
0 2017 Winter Edition 0 Tamia Smith home
Among the exterior focal points of Tamia Smith’s home are the double doors imported from China and metal garage doors with the warm look of wood provided by Muskogee Overhead Door.
Advertisement
It looks like Tamia Smith and her family got it right the first time. Three years after moving into their home, Smith and her family still enjoy living there, Smith said.
Smith said the biggest change has been an addition to her family — a poodle — and the resulting wooden fence necessitated by having the poodle.
“I got him last year,” Smith said. “We put the fence up to keep him from running the neighborhood. We’d open the door, and he’d take off. That’s probably the latest thing we did.”
It’s all in the details for Tamia Smith in decorating her newly constructed Cobblestone Drive home south of Muskogee.
Since moving in a few months ago, Tamia’s focus has been on searching near and far for just the right pieces to accent and fill the space of the 4,000-square-foot custom-built home. But her eye for detail in making a statement started much sooner as Tamia worked with contractors, painters, cabinet makers, flooring experts and others to hone in on just the look she was seeking.
“I love decorating,” Tamia said. “We’ve only been in the house about four months, but I’ve been working on the interior design for nearly two years.”
Barry Wright, owner of Wright Way Contractors, served as general contractor on the custom designed home and in helping to carry out Tamia’s vision for the interior look.
Her hunt for pieces that will help



Homeowner Tamia Smith, seen on the elegant couch in her formal living room, has taken her time decorating the custom Cobblestone Drive residence.





ABOVE & RIGHT: The open formal dining room is set off by columns and accented with a chandelier and mirror along with a dining table purchased from Z Gallerie in Dallas.




LEFT: A beamed and vaulted ceiling adds openness to the family room set off with dark wood flooring and a marble-accented fireplace.
BELOW: The master suite is set off with walls with a golden touch, high ceiling and a sitting area.




carry out the chic contemporary look she wants has taken her from Muskogee to Tulsa, Dallas, Houston and other locations. Among the local firms used was Muskogee’s Carpet Warehouse for marble flooring, crown molding and granite.
Muskogee Overhead Door was the source for the metal garage doors with a wooden look, and the city’s Lowe’s Home Improvement was the source for some lighting and other pieces going into the final product.
“It’s still a work in progress,” Tamia said. “I just didn’t want to rush anything.”
Many of the basics are in place, and her focus over the past year or so has been on getting the more permanent interior design details to her liking as far as paint colors, lighting, flooring, crown molding, appliances and other accents.
Wright said the starting point for the original plan was a Florida-style beach home with an open, airy feel. The floor plan selected has three downstairs bedrooms with a fourth room upstairs which could be a bedroom.
Tamia’s attention to detail makes a design statement from the moment you approach the custom-built iron doors imported from China.
As the double doors open, guests are treated to a visual display of Carrara marble floors installed in a herringbone pat tern, white columns and chandeliers graced with swooping fine links of silver chain.
To the left is the formal dining area with a huge beveled mirror on the wall reflecting the dining table Tamia discovered at Z Gallerie in Dallas.



ABOVE: The upstairs home theater features custom seating and a 110-inch projection screen television.

RIGHT: The home’s outdoor living space is accented with a built-in fire pit and comfortable seating.
For most of the main rooms of the home, including hallways, Tamia went with shades of gray. To help make the gray pop it is accented with white crown molding and accent spaces hand-painted by Lisa Cochran of Okmulgee’s Classy Creations.
Lisa said Tamia and Barry used a lot of shades of gray throughout.
“They were very specific about the look they wanted,” Lisa said. “It’s a house on a grand scale and they wanted it to be amazing. I think they succeeded.”
Lisa said she was given pretty much a free rein to help achieve the desired look. For the layered three-tiered tray style ceiling in the formal living area she used a darker gray accent paint with metallic glitter for the ceiling centerpiece.
“A lot of time clients will see a picture of something they found, maybe on Pin terest or out of a magazine, and they’ll want to take off on that idea,” Lisa said.
Straight ahead upon entering the foyer is the formal living area highlighted with the 14-foot trayed ceiling.
Tamia said she loves the entire home
LEFT: Tamia used shades of gray throughout the house including this bathroom.
but is especially fond of two spaces where she could easily spend the bulk of her time. The spacious master suite is at the top of her list for fave space.
“This is what I call my ‘wow’ room,” Tamia said.
In addition to the vastness, a golden trimmed bed, chandelier and custom colored faux finish on the walls give the space a contemporary feel with a more classic look.
Cochran said Tamia started out with a “bumble-bee” yel low they experimented with and

toned down with hints of gold and brown. The final custom color was applied by hand using a sponge technique.
Tamia said she could not be happier with the finished product. The master suite includes two large walk-in closets and master bath area with custom touches accenting the sunken tub big enough for two.
Tamia’s next favorite space is the theater room painted in a dark red.
“I call it show-stopper red,” she said. “I picked it for the darkness” so that when the lights are turned down for watching a movie or a favorite sports team there is minimal light distraction like one would find at a movie theater.
“I’m a big Thunder fan,” she said of her favorite professional basketball team. “I could spend a
RIGHT: A sunken tub in the master suite is one of homeowner Tamia Smith’s favorite places in the home.
whole lot of time here.”
The theater room is upstairs with cus tom movie theater-style seating, 110-inch curved projection screen television and a separate restroom.
Back downstairs, the open kitchen area features imported black granite countertops accented with chiseled edges, white built-in cabinets, rope crown molding, recessed lighting and stainless steel highend appliances, like the domestic version of the Fisher & Paykel five-burner professional chef range.
The kitchen opens up into the family room with 22-foot vaulted and beamed ceiling, custom fireplace set off with Carrara marble, hand-scraped wood flooring and built-in shelving. A ceiling fan with a blade span of 8 feet can easily be adjusted to the desired comfort level.”

















