
9 minute read
Woodard Home
0 2012 Winter Edition 0 Leo, Pamela Woodard’s home
Leo and Pamela Woodard’s home is built in a Mediterranean style
Advertisement
Leo and Pamela Woodard have gotten even more uses out of their home than they thought they would, Leo Woodard said.
It was the adoption of their grandchild that brought the biggest change to the Woodards’ home, however.
Having a child in the house has opened up parts of the home to new uses, Leo said.
“We’re getting more use out of areas we didn’t think we’d use all that much,” he said.


ABOVE LEFT, ABOVE: A shaded patio fronted by columns sweeps along the back of Leo and Pamela Woodard’s home, framing an elaborately landscaped pool.

LEFT: Much of Leo and Pamela Woodard’s home faces onto the back patio. The area is framed by columns. It is anchored at one end by a large fireplace and centers on a water feature that flows into the pool. At the opposite end is an outdoor kitchen.
A dining area is open to the living room, and a window seat offers a retreat just outside the kitchen of Leo and Pamela Woodard’s home.
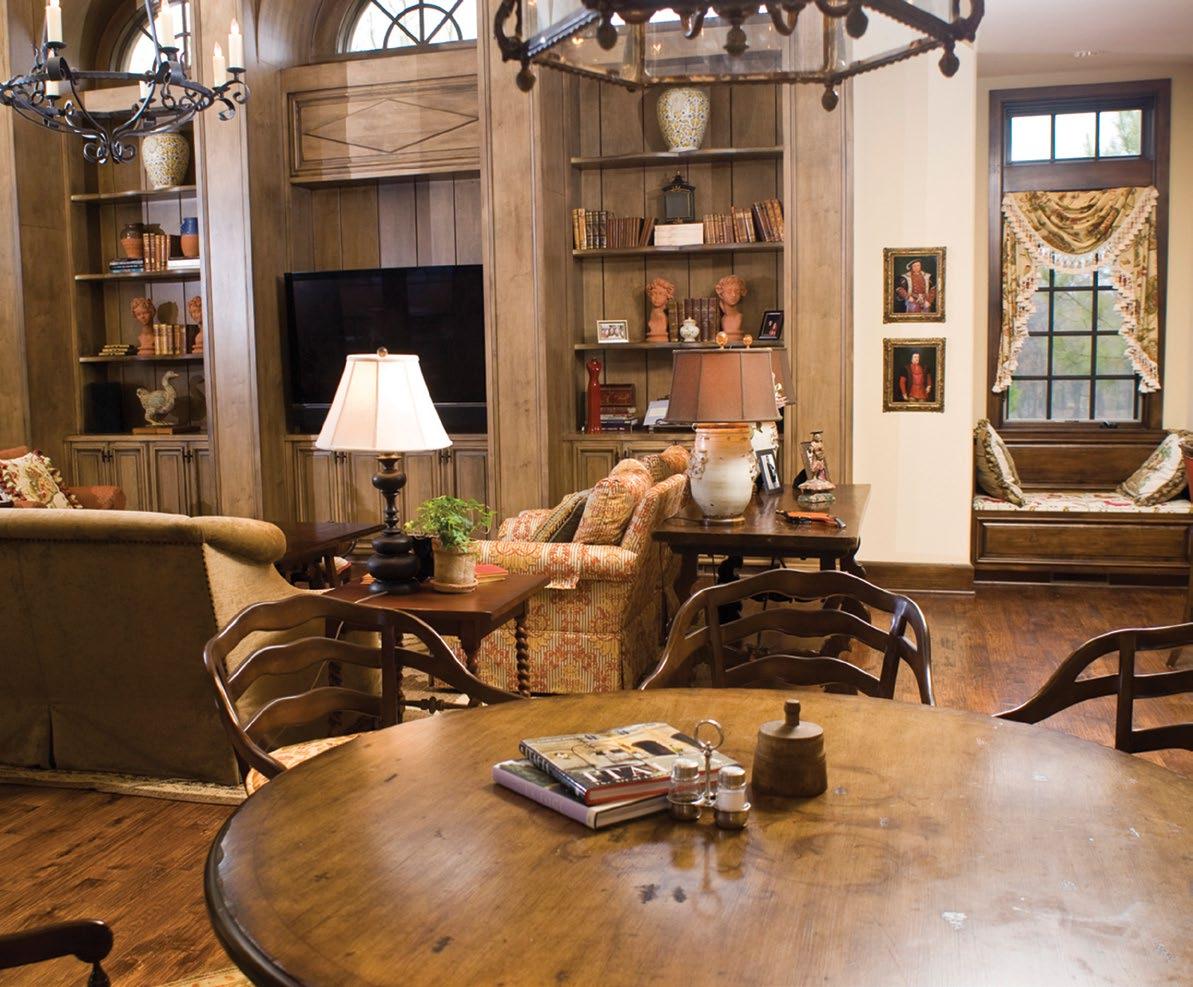
Pulling into Leo and Pamela Woodard’s home is like stepping into a new, as yet unseen, part of Muskogee.
West of town, in a secluded, wooded area, sits the Mediterranean-style home that took more than three years to come together. Leo, 63, was born in Muskogee and lived here until graduating high school. He started an energy company in Oklahoma City 25 years ago. Now, he and Pamela split their time between their Muskogee home and their residence in downtown Oklahoma City.
“It all started because I wanted a horse,” Pamela said. “I’m a country girl, and you can’t have horses in he middle of Oklahoma City.”
The Woodards saw the design for the home in a book, bought the design and set about going to work.
Before the building process could begin, the Woodards first had to find a suitable piece of land on which to build.
Enter Google Earth, a website that lets viewers see satellite imagery, maps and terrain.
“I found this land on Google Earth after a lot of looking,” Leo said. “It looked like it would fit what we needed as far as the layout went.”
The home sits on a ridge that overlooks a wooded valley. Though the trees are leafless, the view is still breathtaking from the secondstory back porch.
A stainless steel-topped island offers ample workspace in the center of Leo and Pamela Woodard’s kitchen.
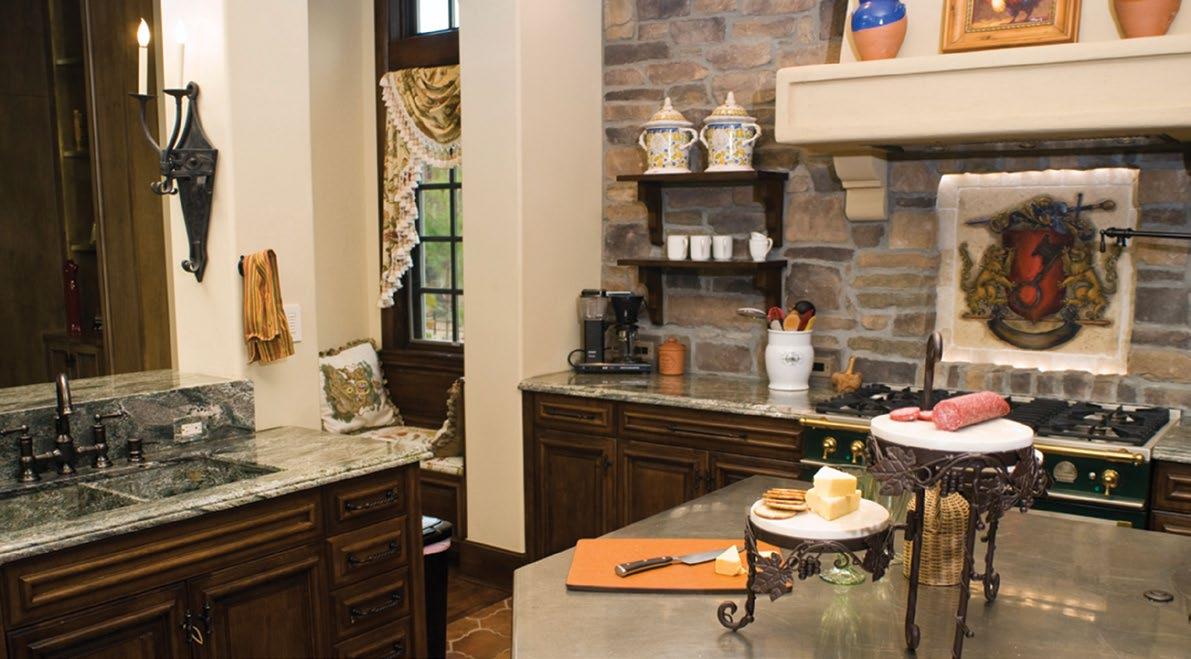




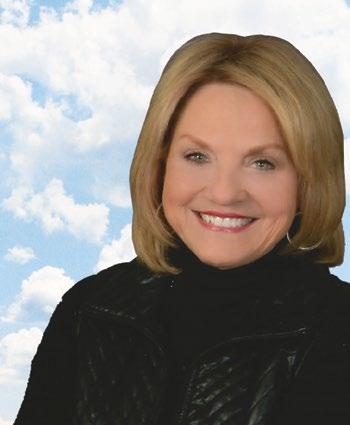




Circular design shown in the ceiling, arches and stairs echoes throughout this area of the home.
“(The land) doesn’t look anything like it did when we first got it,” Leo said. “It took a lot of work to get it to look like this.”
Leo said building began in 2007 and finished in August 2010. They visited Muskogee to check in on the construction process as often as they could, usually every other weekend.
“We stayed at the La Quinta here when we visited,” Pamela said. “It got to where they knew us personally. I would call and as soon as they heard my voice, they’d say “Hello, Pamela!”
The Woodards brought their dogs with them on the trips. The Woodards stayed in the same room at the hotel every time they came to Muskogee, so the dogs — Hershey, Annabelle and Titan — quickly got the hang of things.
When they visit their Muskogee home now, the dogs have the run of the place. The evidence is in the Woodards’ bedroom. All the furniture has a sheet on it.
“The dogs are definitely allowed on the furniture,” Pamela said with a laugh.
The inside of the Woodards’ home is as stunning as the outside. Leo said he roofs range in height, from 10-feettall to a stunning 23-feet-tall in places.



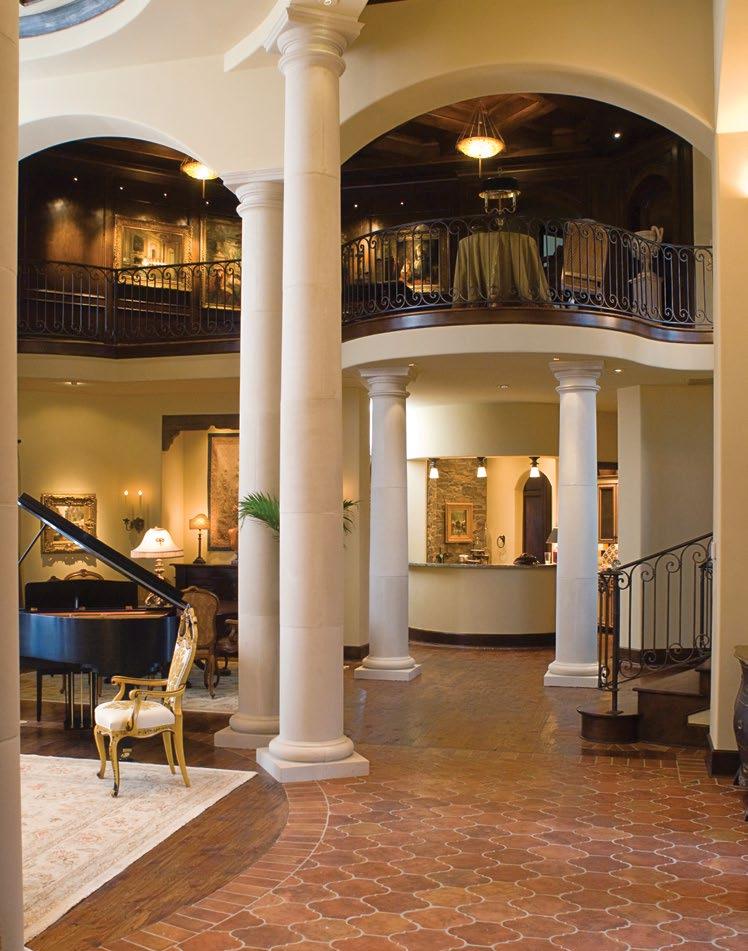
Leo Woodard’s office includes a fireplace.
LEFT: The ceiling of the front area of Leo and Pamela Woodard’s home soars to 23 feet in places. Pillars are placed throughout, accentuating the verticality.

BELOW: This elegant carved door is in the hall outside Leo and Pamela Woodard’s bedroom.
ABOVE: The lavatory near the pool is decorated with a variety of bird figurines.

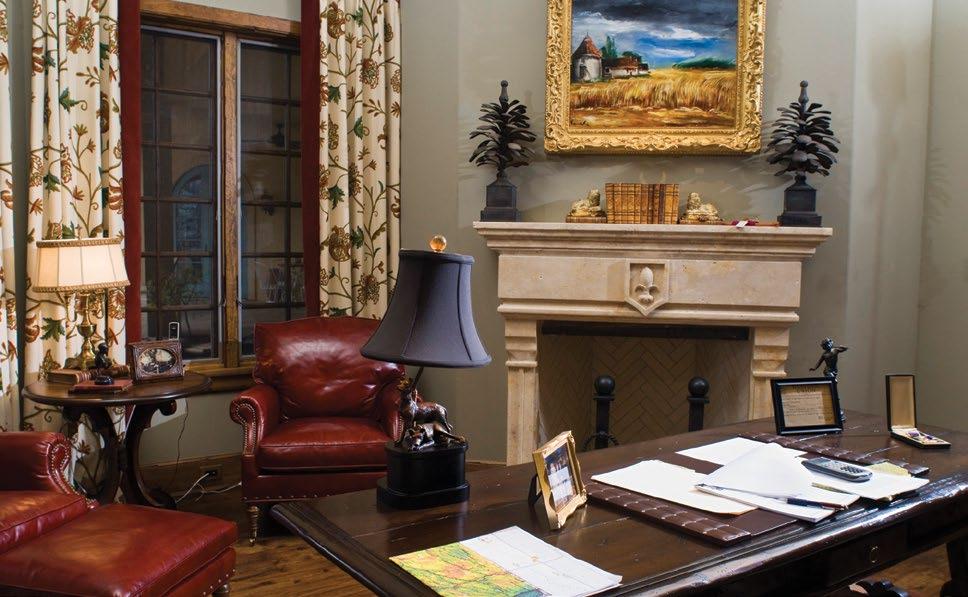
The living room is surrounded by windows overlooking the stunning view from the ridge on which the home is built.

Pillars are placed throughout the inside of the house, accentuating the verticality.
Perhaps the first notable feature once you step inside is the family’s grand piano — yes, Leo said, Pamela does play.
“She’s quite good,” Leo said. “She loves to sit here and play.”
The kitchen features items Pamela origi nally deemed “frivolous,” but now wouldn’t live without.
During the tour, Pamela reached under a cabinet that sits in the middle of the kitchen and pulled out a drawer.
“Note to all the wives out there,” Pamela said. “Refrigerated drawers are amazing.”
The cabinet tops are a deep, dark blue granite color.
“The builders were hemming and hawing, and I said, ‘Make sure you do NOT fail to get this granite countertops,’” Leo said.
There’s an outdoor kitchen, too, with a propane grill — much to Pamela’s chagrin.
“She’s a charcoal person, all the way,” Leo said.
In front of the grill is a counter with a freezer to store ice and refrigerated areas for condiments. There’s also a flat-screen TV.
“It’s nice,” Leo said. “Because you can be sitting out here cooking or drinking or whatever and be watching the same thing on the TV as everyone indoors.”
The outdoor kitchen is next to the swim ming pool — what Leo described as the
ABOVE: Columns frame the arch leading from the sleeping to the sitting area in Leo and Pamela Woodard’s bedroom.

BELOW: A large tub and open tiled shower enclosure offer luxury in the master bath.

The decor of the guest bath promotes a feeling of antique elegance.
ABOVE: The sitting area in Leo and Pamela Woodard’s bedroom overlooks the patio and pool.


“center of the house” during family gatherings. The edges of the pool that sit closest to the house follow the angular path of the roof, giving the pool an odd shape. Straight and curved at the same time. It’s particularly striking from the balcony.
“I made the closest end of the pool visu ally shallow,” Leo said. “I didn’t want someone to be here, have a couple drinks and try to make the jump.”
Upstairs are three guest bedrooms, an art
gallery and an exercise area that’s still under construction.
Leo said he spent 18 months studying art before deciding what pieces he wanted. Four of the selections are in the upstairs gallery, but there’s space for one more.
“I wanted to make sure there was room for more if I found something else I liked,” Leo said.
Two of the guest rooms primarily house family that comes to stay with the Woodards. The third room has turned into more of a play room for children and grandchildren.
“We had 18 people here for Thanksgiving and Christmas,” Leo said. “It’s quite a sight when the place is full of people running around.”
More than four years after embarking on their dream home, the Woodards are reap ing the benefits of the finished product.
“It’s everything we wanted,” Pamela said.
BRIGHTER DAYS AHEAD
When the storm clears, we will gather again. To hugs, to play, to laughter. Alabama’s Robert Trent Jones Golf Trail and Resort Collection hotels and spas will be here to welcome you. Stay safe.

rtjgolf.com
YOUR GUIDE TO Y U G O R UIDE TO S p r i n g S p r i n g pring HOME SERVICES HOME SER S OME SERVICE




















