

currently in Tainan, Taiwan
jovan.amin@gmail.com
+886 965021514 // +62 81389131119 @jtaastudio
All projects and illustration comprises personal or group works, in regards to copyright.




currently in Tainan, Taiwan
jovan.amin@gmail.com
+886 965021514 // +62 81389131119 @jtaastudio
All projects and illustration comprises personal or group works, in regards to copyright.

He is a Chinese-Indonesian student who was born and raised in Indonesia. Currently pursuing a B.Arch diploma in Taiwan, He has joined the AAC (Academy of Architectural Culture) 2024 workshop in Hamburg. From 2023 to 2024, he worked with the Danish architecture firm CEBRA, collaborating with experienced architects and engineers on various scales of projects in Europe and Asia. Following this experience, he completed a summer internship at Q-Lab Architects in Taipei.
His design approach is deeply rooted in collective studies, research, and a strong interest in sustainability and human-centered design. He is interested in the cultural, social, and economic aspects of human behavior, believing that architecture should be responsive to the community. The diverse educational experiences he has gained in Taiwan, Denmark, and Germany have contributed to a unique fusion of sensibilities, allowing him to develop a distinct focus on design practices that resonate with various contexts.
National Cheng-Kung University, B.Arch
AAC (Academy for Architectural Culture) Fall Workshop
Q-Lab Architects (Summer Internship)
YS SPACEDESIGN (Part-time)
CEBRA Architecture (Internship)
YS SPACEDESIGN (Summer Internship)
97 STUDIO (Summer Internship)
ArcViz Workshop KUNKUN Visual
Terraviva: Brise-Vent Havre
Buildner: Iceland Ski Snow Cabin
Architectural Institute of Kaohsiung
NCKU Vertical Competition
TISA T-shirt Design Competition
StandoutArchi: Educational Architecture
NCKU Architecture Foundation: Outstanding Student
INSPIRELI 8th Awards
Archstorming: Mayukwayukwa Refugee Center
NCKU Toilet Renovation Competition
ARSITEKTUR: Along the Seaside

Tainan, TW Hamburg, DE Taipei, TW Tainan, TW Aarhus, DK Tainan, TW Tainan, TW Bandung, ID
Central Java Highschool Poster Competition participant participant highest distinction highest distinction 1st place top 10 award participant honorable mention honorable mention participant 3rd place

proficient beginner language Rhino, Sketchup, AutoCAD, Adobe Suites, D5 Render, Enscape, Vray, Twinmotion 3D print(FDM), Laser Cut, Model Making Revit, Archicad, Grasshopper, Lightroom, Lumion
English (fluent), Chinese (fluent), Indonesian (native), Malay (proficient)
urban design-reuse / 9 - 17

reuse-museum / 18 - 25
social housing / 26 - 35

refugee center / 36 - 43








Learning from the city. Figure ground as a method of reading and analysing the urban fabric of the city opens new possibilities and insight. While effective in mapping public spaces in Western cities, it lacks clarity when applied to Eastern Asian cities. “A city with no plaza,” Kisho Kurakawa, means that the street carry out the function as the public space where activity and interaction happens.


The Gray City. This project explores the possibilities of Asian Urbanism through reading and annotation. We focused on the sequence of activities and their interactions that shape the city, particularly human behavior in relation to public space. The "gray" area is where we concentrate our study, examining its relevance and influence on humans and urban space. This results in a rich and diverse urban space within the city, making it unique and special. We aim to amplify and integrate it into various scales of urbanism and architecture.















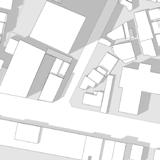




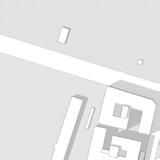


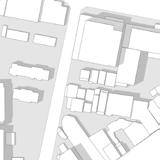



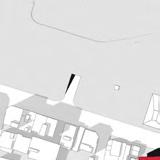









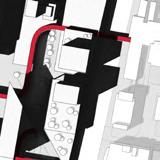









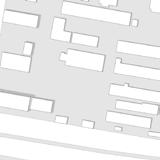






Thus, we introduce the "gray" area and the "gray" box. This is our manifesto for the future of Asian urbanism, opening new possibilities that maximize regional diversity and sustainable urban spaces. A new era of Urbanism.


Adaptive-Reuse. The current former Japanese military building is located just across from the Tainan train station. This building serves as a witness to the passage of time, spanning the colonial period into the modern era of Taiwanese society. It has been neglected for over a decade. With its strategic location and access to public transport , our approach is to maximize its potential and regenerate the surrounding urban spaces.












The People as catalyst. People in the area act as facilitators for the regeneration of urban space. We analyze the frequency and types of people using the existing space. The urban space needs to serve as a melting pot for the community to interact and grow , thus creating a progressive social space within the urban context.





Grayness in Architecture. Architecture has always restrained and dictated how humans interact with space. Here, we confront the idea of space as a medium or catalyst for creativity and inclusivity. The gray space represents the blurry line between freedom and order, how architecture can and must portray freedom while maintaining order.


The section demonstrates the idea of verticality within urban context. Where old meets new , limitation meets freedom . The Gray Box

The Plan. It demonstrates the concept of grayness within space Black represents rigid service areas, while white , on the other hand, is open, free, and inclusive. The combination of black and white creates opportunities for gray spaces to emerge naturally.


Grayness across scale. It consists of various elements that exemplify the concept of grayness. The elements of gray space are conceived through combinations and experiments evolving human interaction with space and time. We explore how different scales and contexts can be used to catalyze grayness in space.





Le Havre. With its rich history of port activities, war, and subsequent reconstruction, has profoundly influenced its urban landscape. Emerging as a port city in the 16th century, it has become a beacon of culture and history. Today, it is known for its vibrant port, contemporary architecture, and cultural institutions, and in 2005, it was recognized as a UNESCO World Heritage site.

EXISTING
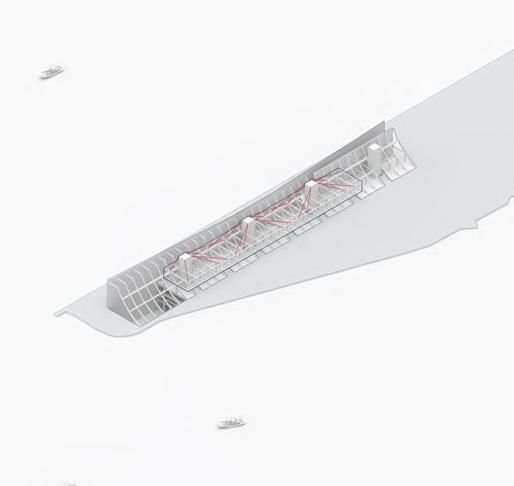
STRUCTURE

EXTENSION MUSEUM!

Concept. The design approach reflects the city’s architecture and the wall itself as a symbol of time . The existing structure stands as a testament to the past, symbolizing the city’s evolution and progress .The Museum will serve as a testament to how Brise-Vent Havre has evolved over time. Originally a structure protecting the port , it now symbolizes the protection of humanity’s future

The Experience. Visitors will journey through experiential exhibitions , before culminating in a tour of the carbon bank beneath the structure. The exhibitions will illustrate the dangers of climate change , from extreme heat and cold to flood and drought. It prompted reflection on humanity’s existence and the potential for collective action





“As we enter the museum, unaware of the looming danger, we find ourselves in an immersive exhibition depicting harmful as the atmosphere fails to protect us. We witness the consequences of unsustainable living and feel a This thriving space demonstrates the potential of sustainable lifestyle. We find ourself interacting with the plants understand the importance of sustainable lifestyle SECTION
changing! Our growth rate reaches ppm/year! We need more sustainanow!




depicting a climate disaster. Rising sea levels, extreme storms, and droughts devastate our world. The sun’s rays become a growing sense of urgency. Descending an escalator, we discover a glimps of hope in the carbon bank below. plants and trees and learn about their role in helping us sequester the CO2 levels on Earth. Through this experience, we lifestyle and reflect on the need for change”.

The Atrium. It serves as a transition between the exhibition spaces and the carbon bank. Visitors experience the descent and scale of the atrium, with views toward the water and the lower levels of the carbon bank and event spaces.






Site Analysis. The site is situated in downtown Tainan, directly across from the Tainan train station . Its surroundings encompass diverse communities , including students, locals, and foreign workers. Given the cultural and historical buildings surrounding the site, it is imperative that the housing project positively contributes to the community. The project aims to address the challenges of community cohesiveness and the scarcity of urban public space. Anticipating future development, including an LRT station across from the site, we are designing a TOD-based urban hub that fosters connections among people and cultivates vibrant communities.







Unit Design. The mechanism of our living space (unit) comprises three main components: the frame, the core space, and its 加蓋區 (flexible space). These three parts integrate to form a new hybrid and open building system . The frame serves as a building block for both the units and the entire building, functioning as the primary structural framework.
The core space encompasses essential areas such as the bedroom, kitchen, toilet, and living area, constituting a complete unit in itself. The flexible space complements the core space and defaults as a terrace, offering the option to customize or create additional space according to individual preferences. This space can be adjusted to suit the user’s specific needs. The customization of the flexible space results in a new facade co-created by the inhabitant, aptly named the community facade .

Conventional mixed-use designs emphasize retail space, often neglecting public areas. Housing and public/retail spaces are usually kept separate.

Intertwined
SUPERBLOCK challenges traditional urban architecture by integrating retail, commercial, and green spaces through the PUBLIC PLATFORM
Community Facade. The concept of the Community Facade embodies a collaborative endeavor , born out of co-creation and synergy among community members. Each individual unit is designed with a FLEXIBLE SPACE, fostering a diverse and distinctive facade that mirrors the community and its surroundings. This facade appears almost alive, continuously evolving and reproducing itself, presenting an ever-changing display that echoes the passage of time, the essence of space, and the richness of culture.
In essence, it’s a tangible manifestation of a living neighborhood , one co-created and shaped by its residents, reflecting the essence of communal living. Our objective is to introduce an innovative housing prototype that seamlessly aligns with the dynamics of the community and its culture, evolving alongside humanity’s progress and nurturing the sym

























The open building system allows for sustainability and flexibility . Reprogramming the space won’t cause damage to the structural frame, resulting in a versatile architecture . now 50 years
540cm X 540cm
TYPE FAMILY M1
65m² // 3 ppl
72m² // 4-5 ppl

TYPE FAMILY S
55m² // 3 ppl
64m² // 3-4 ppl

540cm X 540cm
The units offer flexible configuration and adjustability without compromising space quality. Each unit provides ample access to sunlight and a view of the Tainan park or inner courtyard , offering a unique and serene living experience.
TYPE FAMILY M3
63m² // 3-4 ppl
76m² // 4-5 ppl

TYPE STUDIO
22m² // 1 ppl
30m² // 2 ppl


TYPE FAMILY M2
63m² // 2-3 ppl
76m² // 3-4 ppl









Mayukwayukwa, Zambia. Since 1966, Zambia has hosted Angolan refugees due to political upheaval. The oldest African refugee settlement , Mayukwayukwa, was established. Today, Zambia shelters about 105,000 refugees, primarily from Congo, Burundi, and Somalia, with active NGO programs promoting community development and ensuring dignity and improvement opportunities.
Access to the site is through dirt roads, with the closest main road approximately 200 meters away. Water is provided by over 100 handpumps within 400 to 600 meters in Mayukwayukwa. A partially constructed 10x10m building is present, intended for integration into the Sustainable Development Center. The site’s flat topography will facilitate construction.
Concept. Veranda of Life advocates for connected spaces without compromising void areas. It suggests using veranda corridors to separate building masses, offering ample communal space and shelter from sun and rain. These verandas are seamlessly integrated into the building design, forming semi-outdoor spaces that enhance sustainability and civic architecture.





“There’s a special feeling you get on a veranda that you just can’t get anywhere else”
Haruki Murakami

















Sustainability. Sustainability is at the core of the design, combining environmentally responsible and economically feasible elements to create architecture that progresses and contributes to the well-being and growth of the community.

Ventilation. The design of the wooden roof structure and bamboo roof enhances air circulation within the interior, creating a favorable indoor climate to support various activities.

Rainwater Collection. Bamboo roofs, equipped with bamboo gutters, collect rainwater and store it underground. This water can be utilized in various ways to benefit the community.




Local Materials. All building materials are locally sourced and produced on-site, aiming to drive the community while also reducing the CO2 emissions from the building process.

Sun Protection. The extended roofs and verandas provide ample shade against the hot-humid weather, creating convenient semi-outdoor spaces for the community.


Micro-climate. Landscapes, orchards, and bamboo forests regulate the micro-climate and improve air quality. They also act as barriers against noise and air pollution.

















ncku arch 113 ncku arch


















