049 15238772453 jowcharly@gmail.com jowcharly Wien / Österreich Angewandte / Studio Lynn Telphone Email Instagram residence WEICHEN ZHOU
EDUCATION
Oct,2022-Jun,2023
Oct,2020-Sep,2022
Oct,2019-Sep,2020
ANGEWANDTE KUNST WIEN,STUDIO LYNN,AUSTRIA
Architecture
KARLSRUHE INSTITUT FÜR TECHNOLOGIE,KIT,GERMANY Architecture
UNIVERSITÄT KASSEL,GERMANY
Architecture
Oct,2014-Sep,2015 Exchange Programm, Design and Architecture
Sep,2013-Juli,2016
ACADEMIC EXPERIENCE
Oct,2021-Feb,2022
STUTTGART ACADEMY OF ART AND DESIGN,ABK,GERMANY
CHINA ACADEMY OF ART,CAA,CHINA
Industrial Design
TEACHING ASSISTANT,KIT,GERMANY
In course Digital Design III of DDF I work as tutor, participating in the formulation of course syllabus,collecting reference,providing design advice for studennts.
April,2016
Jun,2014

TEACHING ASSISTANT,CAA,CHINA
Coordinator and translator for Design Workshop of Anna Gili
TEACHING ASSISTANT,CAA,CHINA
Design Thinking Workshop between China academy of art and The Hong Kong University of Science and Technology
EXPERIENCE
Oct,2019-Sep,2020
CHENMIN OFFICE,CHINA
My job included:Furniture Design,Exhibition Design,Spatial Design,Material and Handcraft research.
Office Exhibition Design in “Modern Chinese Style“on Maison Shanghai 2016
Office Exhibition Design in “CREATION OF CREATORS“on Maison Shanghai 2018
SKILLS
Adobe (PS+AI+ID+PR)
AutoCAD,ArchiCAD, Blender
Rhino+Vray+Grasshopper+Kangaroo,Keyshot CNC Milling
LANGUAGE
Germany(C1), English(IELTS 7.0), Chinese(native), Japanese(beginner)
2 CV
CITROEN MUSEUM
KERFBENDING
RESOURCE BERLIN
MICRO LIVING
3
PROJECT 05 Uni Kassel, SS 2022 P 32-35
PROJECT 01 IOA, SS 2023 P 04-10 LANDESARCHIV PROJECT 02 KIT, SS 2022 P 10-16
PROJECT 03 P 19-22 KIT, WS 2021/22
PROJECT 04 P 25-29 KIT, WS 2021/22 AGGREGATION P 24-24 Uni Kassel, WS 2019/20 EXPERIMENT II
LANTERN MUSEUM
IOA, WS 2022/23 P 17-18 EXPERIMENT I
P 30-31 KIT, WS 2021/22 EXPERIMENT III OUT OF BOX P 36-37 Uni Kassel, WS 2019/20 EXPERIMENT IV CONTENTS
CONCRETE MODULE
CITROEN MUSEUM
Based on the case study of Sydney Opera, the citroen museum focus on the layering and inbetween space to give diverse observation opportunity and wandering experience.
Surface Language and tectonic play heavy role to shape the space and experience for visitors.

4
Weichen Zhou Prof. Greg Lynn IOA, SS 2023
PROJECT 01
Case Study Model Sydney Opera SS2023
Location: Generic
The sketch shows the onion structure of the museum. A glossy cocoon shape exhibiting hall place on the plinth with three floor, each floor gives visitor different experience to encounter the cocoon and the exhibiting citroen car. A flying canopy covers the cocoon, through reflection and transluscent materiality offers very rich passing experience.




5
PROJECT 01
Concept Sketch

6 PROJECT 01



7 PROJECT 01

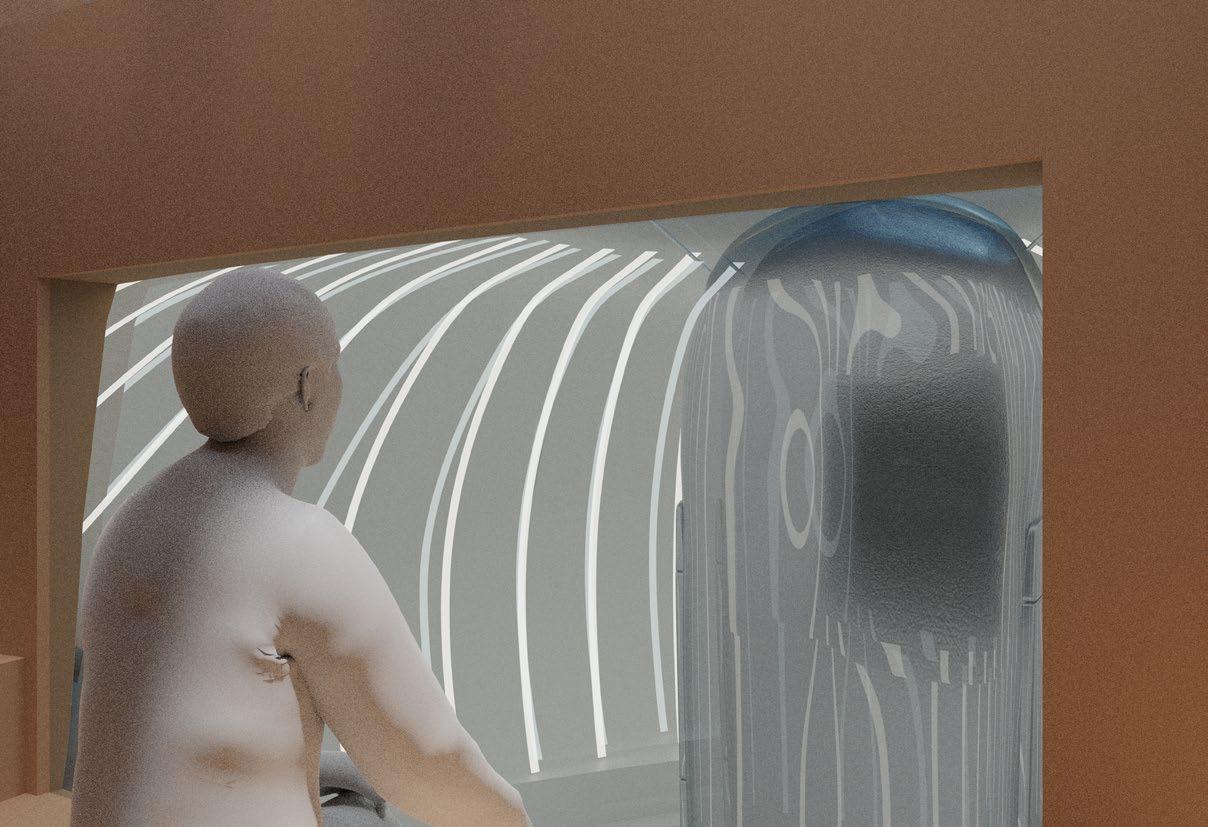

8 PROJECT 01
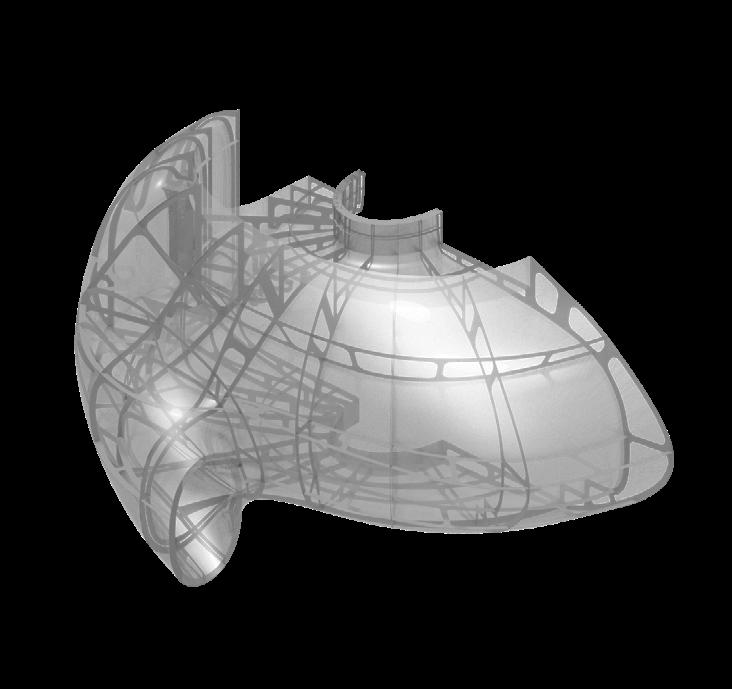

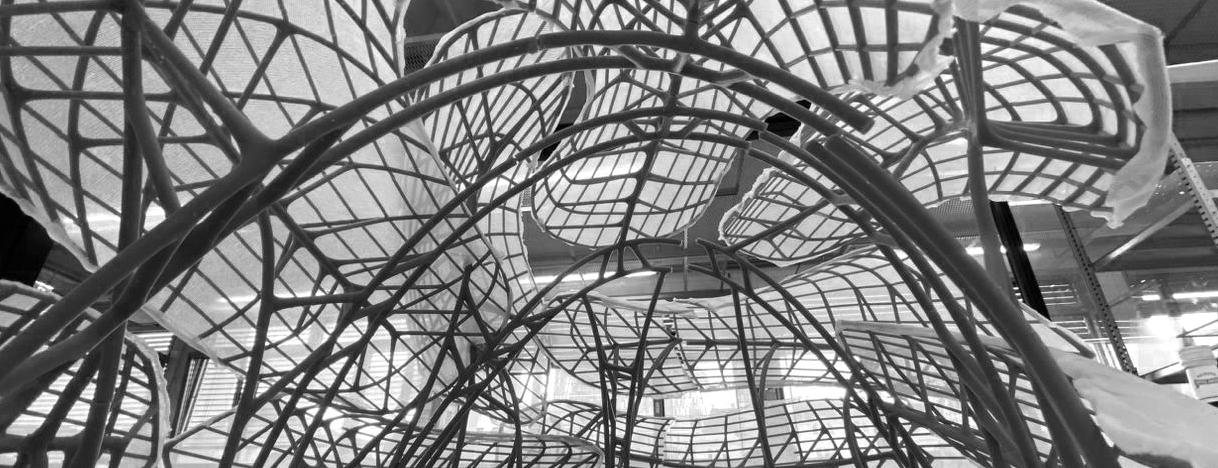



9
Structure of Exhibiting Hall
PROJECT 01
Structure of Canopy

10 PROJECT 01
LANDESARCHIV
Here is a new building for the State Archive of Baden-Württemberg in Karlsruhe. I have to focus on its ambivalent character: on the one hand,Archive is a hermetically sealed storage space. On the other hand, it is important for Archive serves as a public infrastructure.
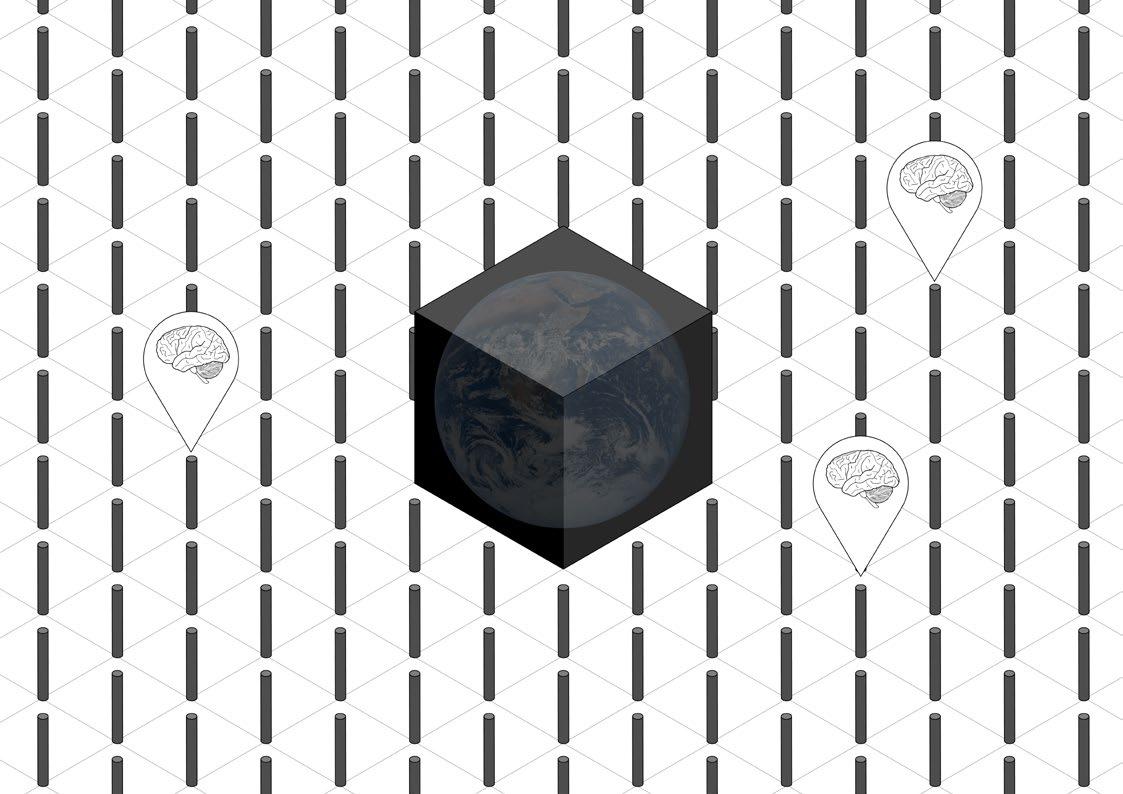
11 PROJECT 02
Weichen Zhou Prof. Marc Frohn KIT, SS 2022
Location: Karlsruhe,Germany
The history of society is as heavy as treasure in a palace. And personal histories are as easy as flowers in a garden. That‘s why I save the two types of memories separately, in different typologies. Official documents are kept in the “Memory Palace“ and personal data in the “Memory Garden“.


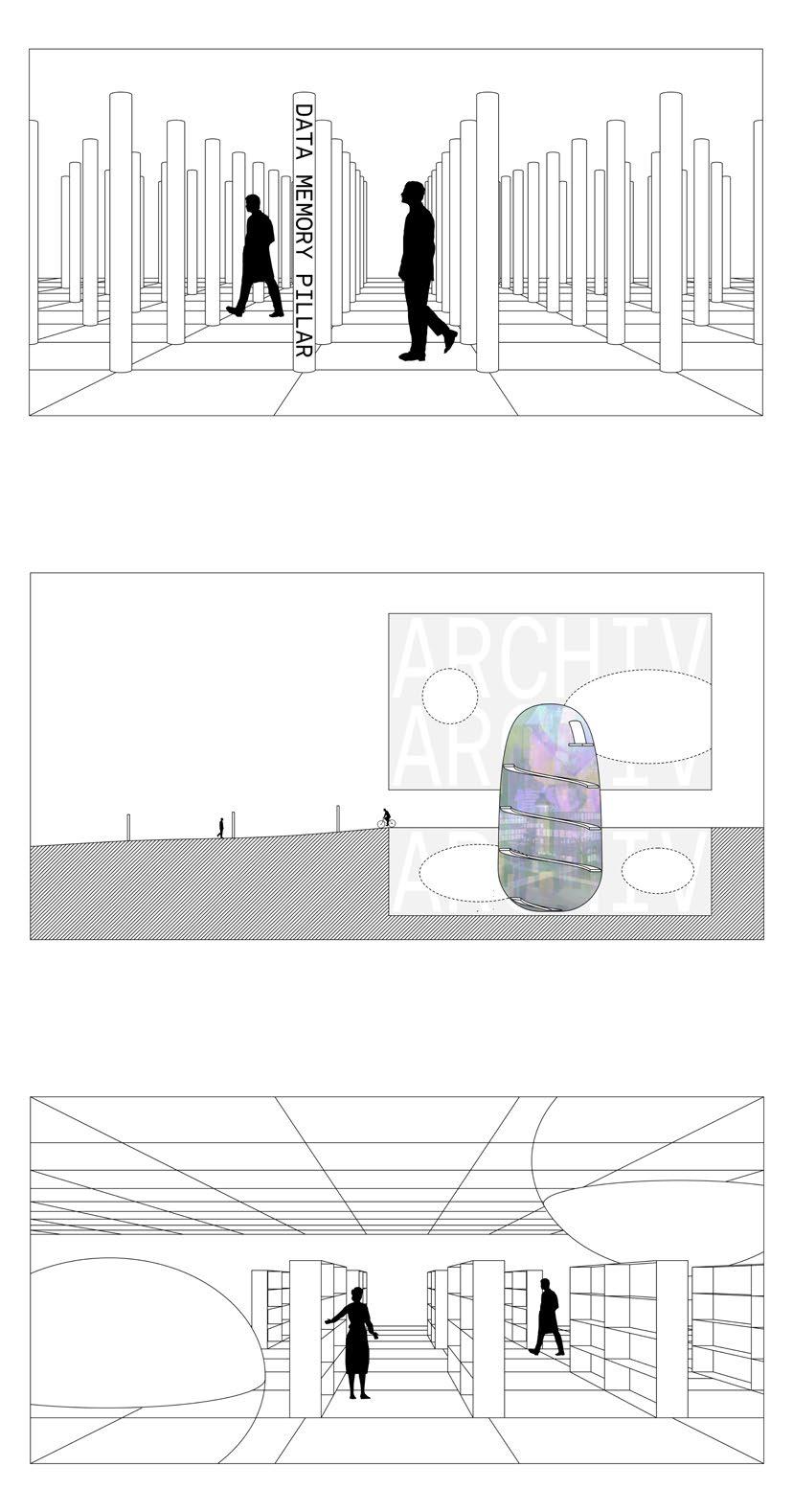


12
AI ART
Memory Garden
Memory Garden and Memory Palace
Archive space and public bubble
Foam model
PROJECT 02


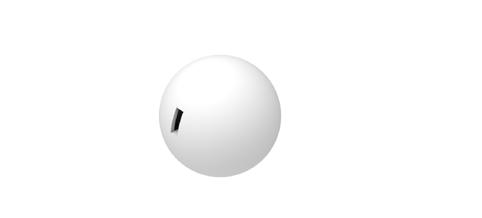


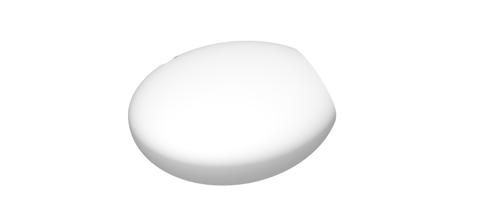











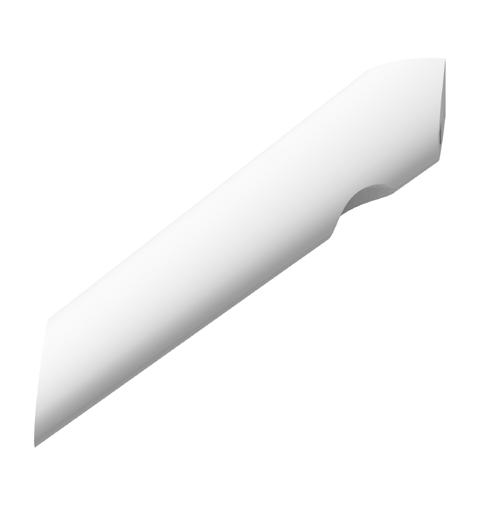



13
Freehand Area
3 Floor -1 Floor
Multimedia
Library
Exhibition
Mediahof
PROJECT 02
Auditorium


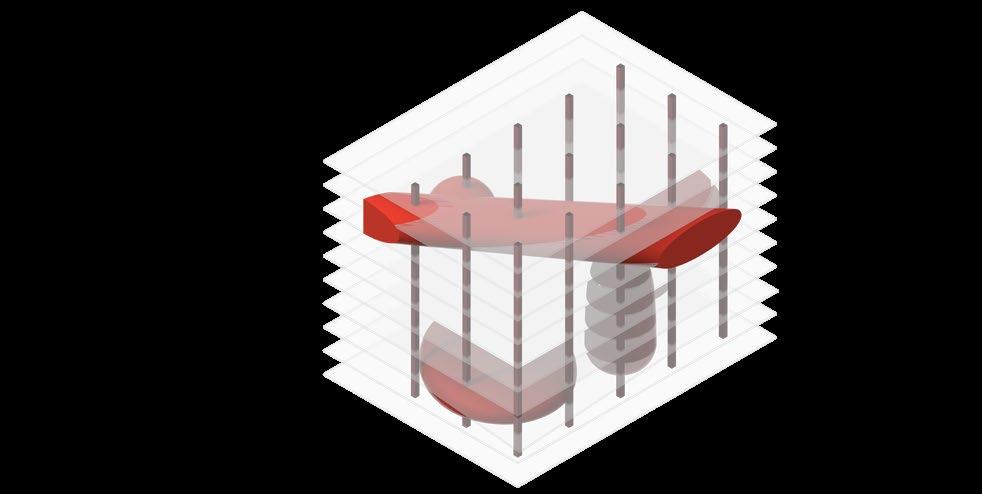



14 Public Volume Volume and Floor Intersection Circulation Librrary Freehand area Memory Palace and Memory Garden PROJECT 02









15 0 Floor -1 Floor 5 Floor 1 Floor 6 Floor 3 Floor 7 Floor PROJECT 02


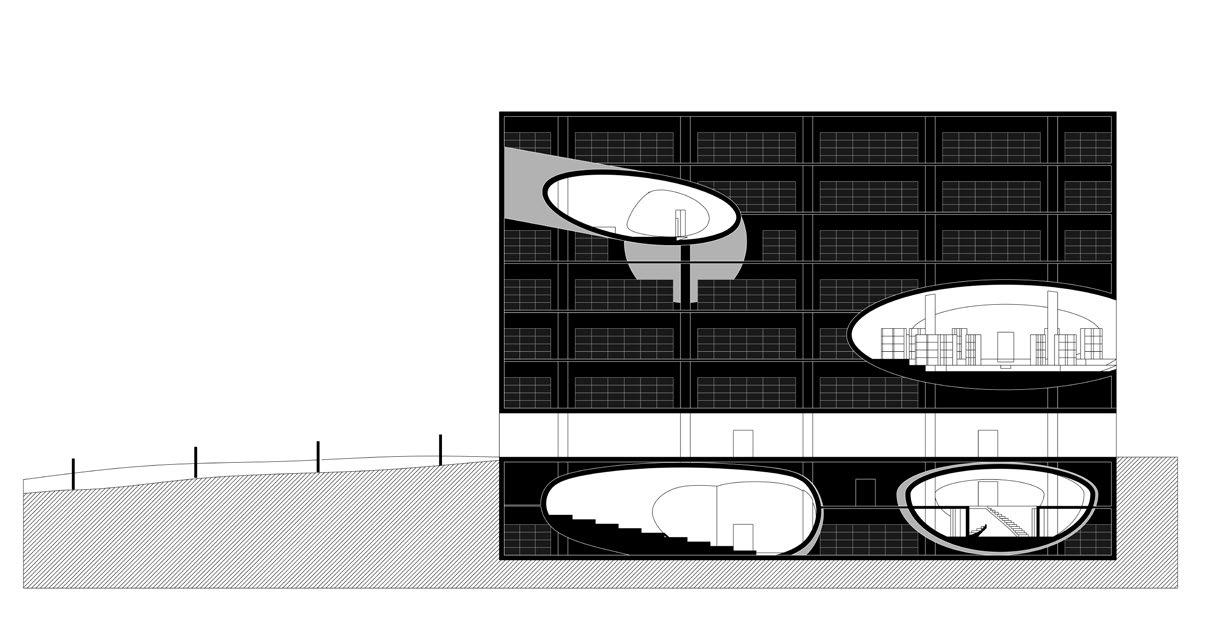

16
Section through mediahof
PROJECT 02
Section through library
KERFBENDING
Kerfbending is a way through cut out the material of the wood to make the wood pieces to bend much more easily. To achieve bending the wood muss have to sacrifice certain strength.


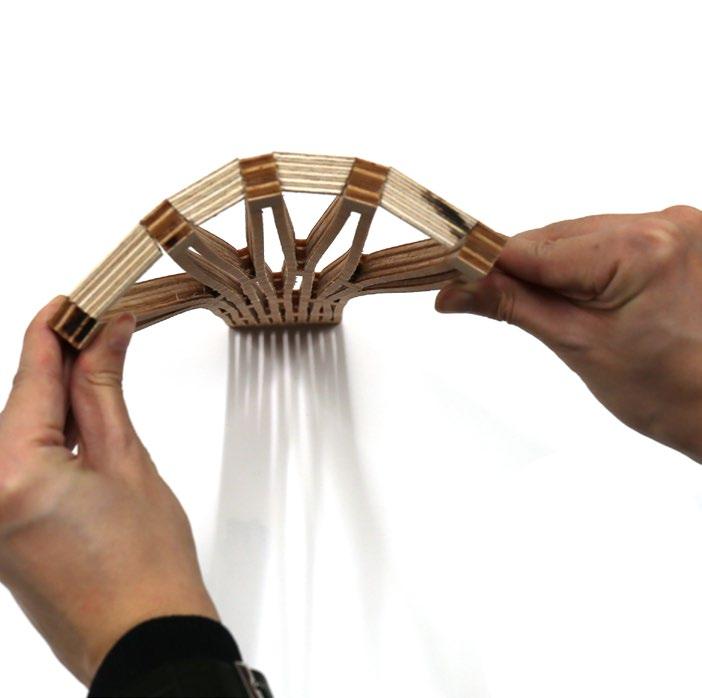


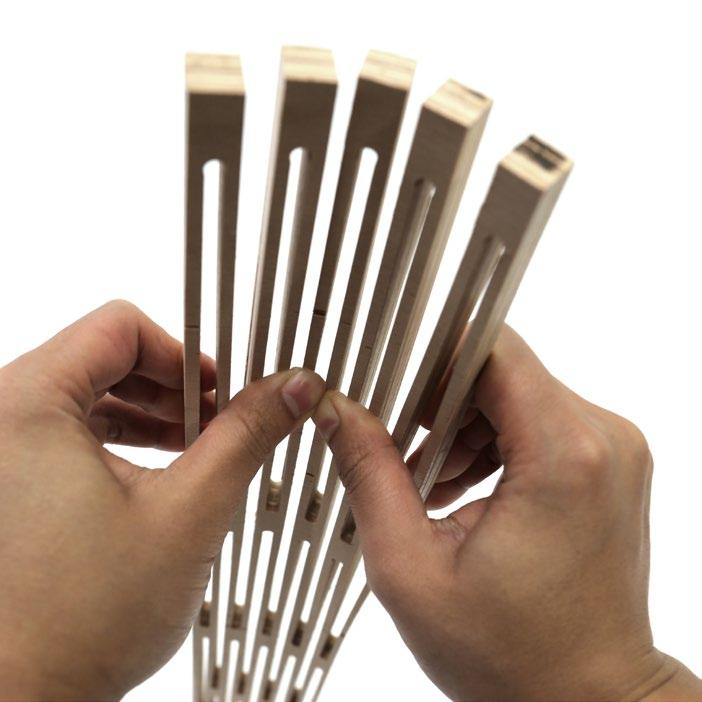
My goal is to realize the bending but still make the pieces even possible to be load bearing. The pillar structure I have invented can stretch in one direction and also possible to hold certain amont of load that commen kerfbending pieces could not hold.
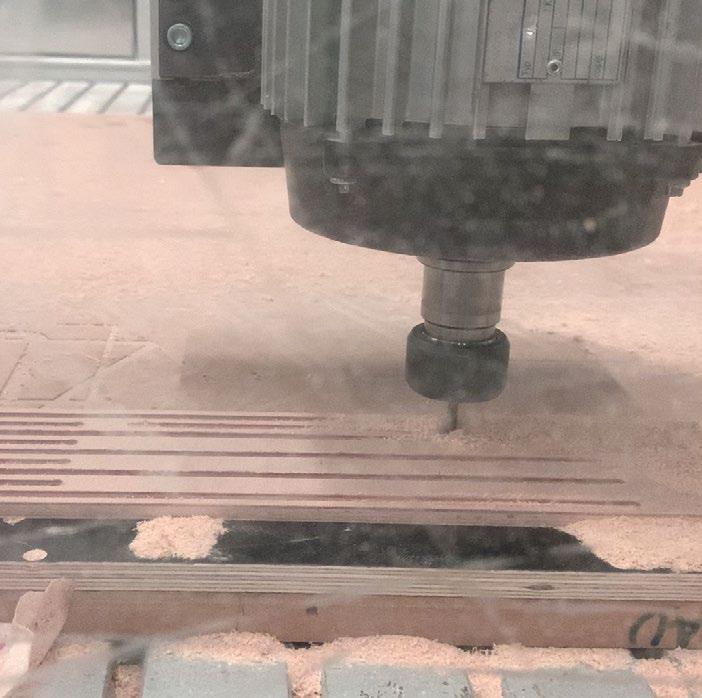
17
EXPERIMENT I




18 EXPERIMENT I
Mould for stretching
RESOURCE BERLIN
The site of the Karstadt department store in the Neukölln district of Berlin is currently being converted and further developed in a holistic urban mining concept. The building materials and elements to be dismantled are digitally recorded, evaluated for reuse and further use and documented in digital material passports.

19
Weichen Zhou (mit Muen Zhang) Prof. ETH. Dirk Hebel KIT, WS 2021/22
PROJEKT 04
Location: Neukölln, Berlin, Germany
The design uses a satellite shape as a city building strategy, namely a line connects to four cell buildings. The colonnade on the ground floor allows for a continuous walking experience. The free space on the ground floor around the colonnade, the semi-open roof garden on the first floor and also with the roof garden form a vertical triple landscape scenario.









20
Public space concept
urban
passage
PROJEKT 04
Section on public space and arcade
strategy Hof Garten Roofgarden Functions
Entrance
Basic living unit consists of a total of living room and kitchen, a toilet, and two bedrooms.

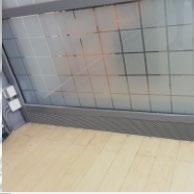



Sun protection system consists of folding panel. The materials for folding discs could very easily be modularly prepared according to the wishes of the user.








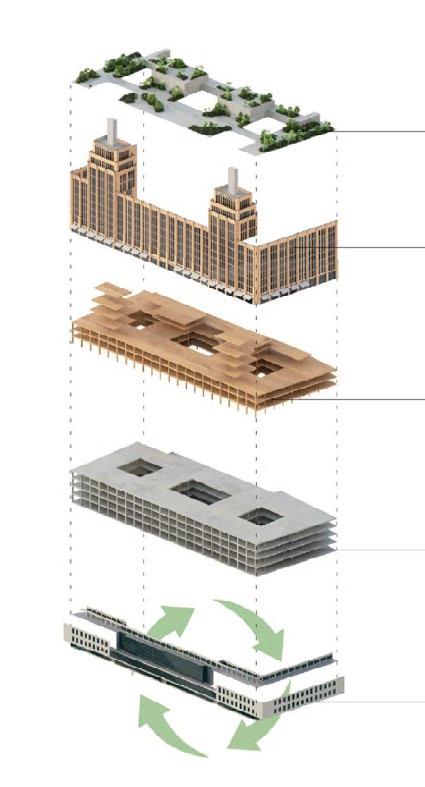


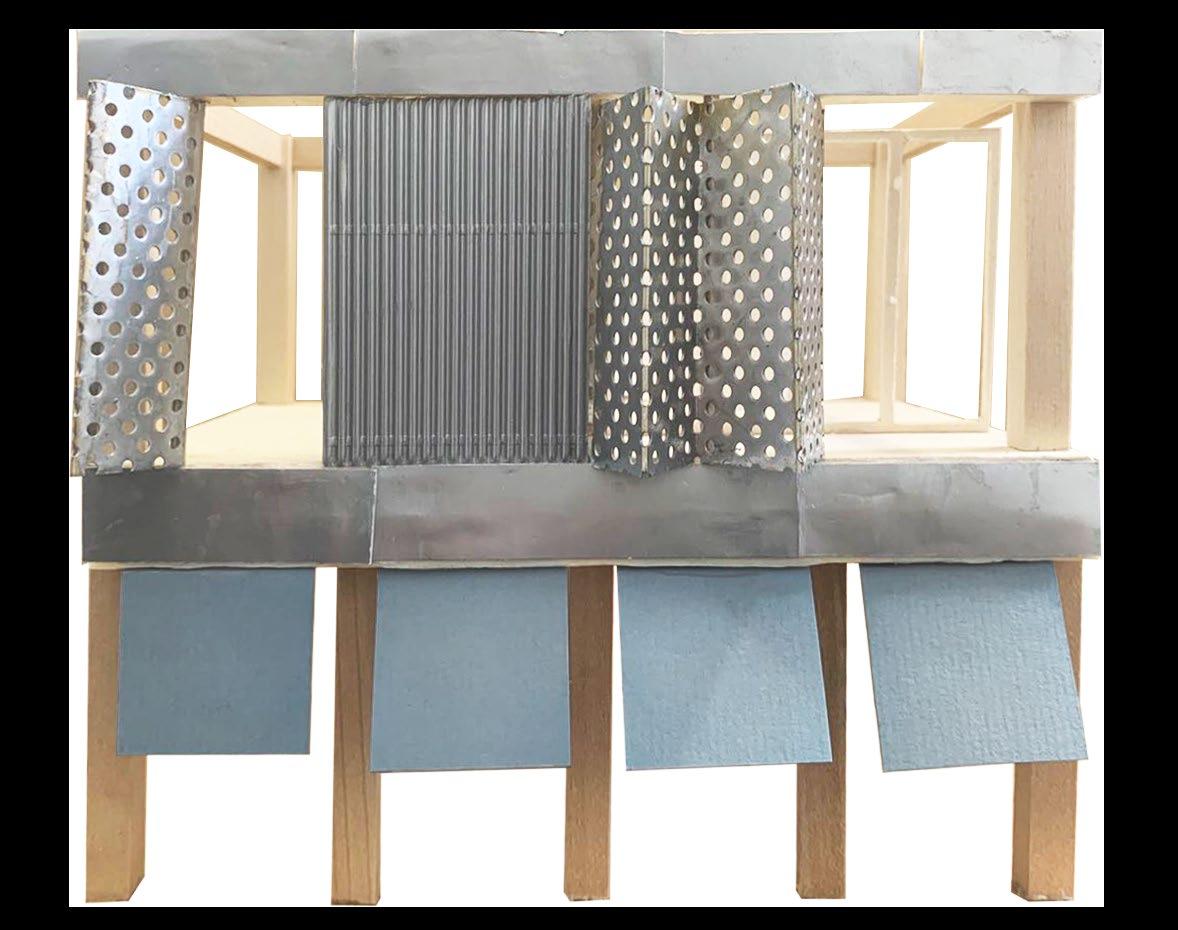
21
Urban Mining
Material Reuse
Baustoff Catalog
steel railing
perforated plate
Alu-panel
Window glass
Glas facade
trapezoidal sheet
roof sheet
Sonnschutz
Modell for facade
Basic living unit
PROJEKT 04
Modular logic for folding panel



22
Rendering of streetside
PROJEKT 04
floorplan- floor 3-5
AGGREGATION

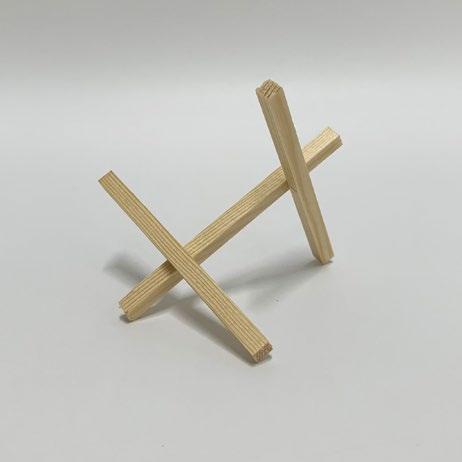




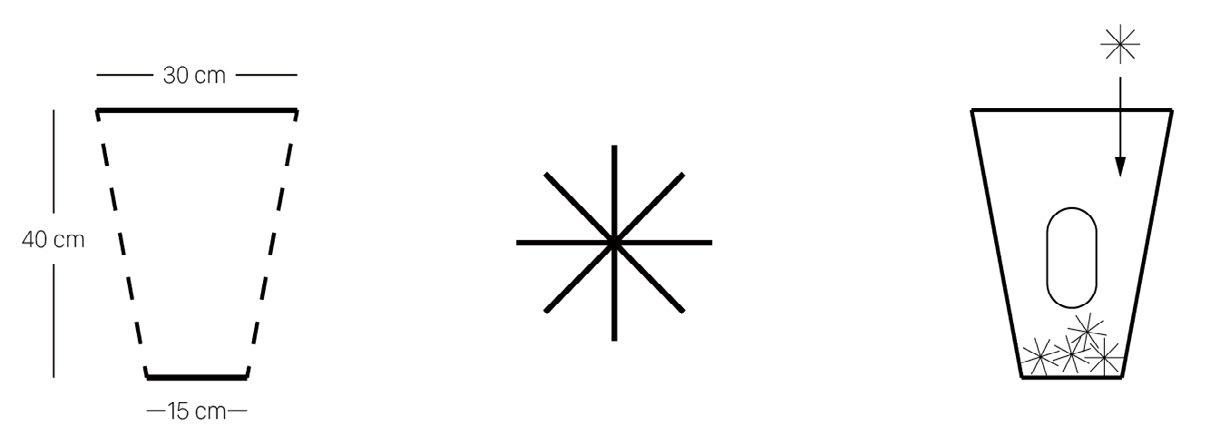
In this design I have experimented with the frictional force of different shapes. Primitives with different shapes can be stacked into different properties. In addition, I also try to play two characters of random and control. Aggregation of basic elements is completely uncontrolled, but I also have to fill in the volume 40x30x30cm with given setting. By adding some constraints I have brought the extremely free stacking of primitives into a relatively controlled form and can also form a void in the middle.







23
given volume
The basic elements fill the space
Basic elements
Remove outer skin
Final
Throw basic elements into the volume, put a balloon in the middle
Modell
Basic elements Experiment with square bars
2 pieces stacked 2 pieces stacked
9 pieces stacked 9 pieces stacked
Type B
Type A (selected)
Type D
Type C
2 pieces stacked EXPERIMENT II
2
pieces stacked
12 pieces stacked
4
pieces stacked
Experiment with round rods with elastic band Work process Work process
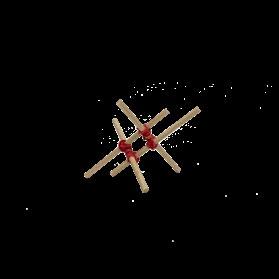









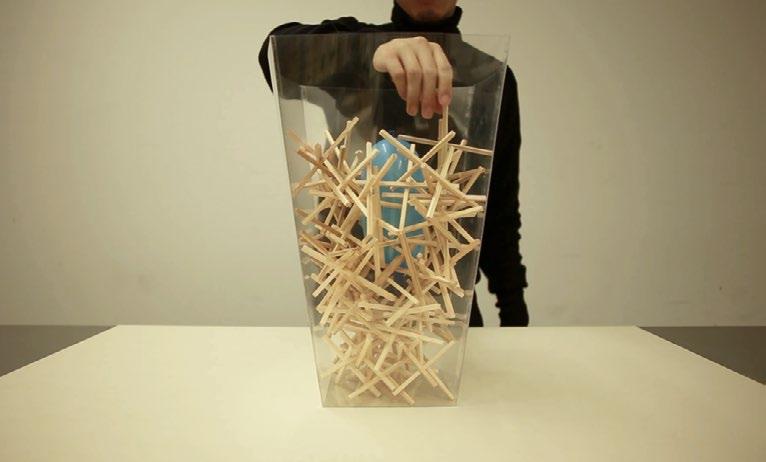





24
L 16 cm x 10 pieces L 16 cm x 10 pieces M 12 cm x 45 pieces M 12 cm x 60 pieces S 10 cm x 10 pieces S 10 cm x 10 pieces
1.Throw basic elements into volume
1.Throw basic elements into volume 2.put in balloon
2.put in balloon
3.Model with outer foil
3.Model with outer foil
4.selfstanding Modell
EXPERIMENT II
4.selfstanding Modell
LANTERN MUSEUM
This is my personal design project in parallel with studium in Germany. The current version is more conceptual than other projects in this portfolio.
The idea first comes from my research on Chinese Intangible Cultural Heritage - Qinhuai Lanterns. The focus of this design is mainly on the extraction and transformation of traditional lantern handcrafts and shapes.
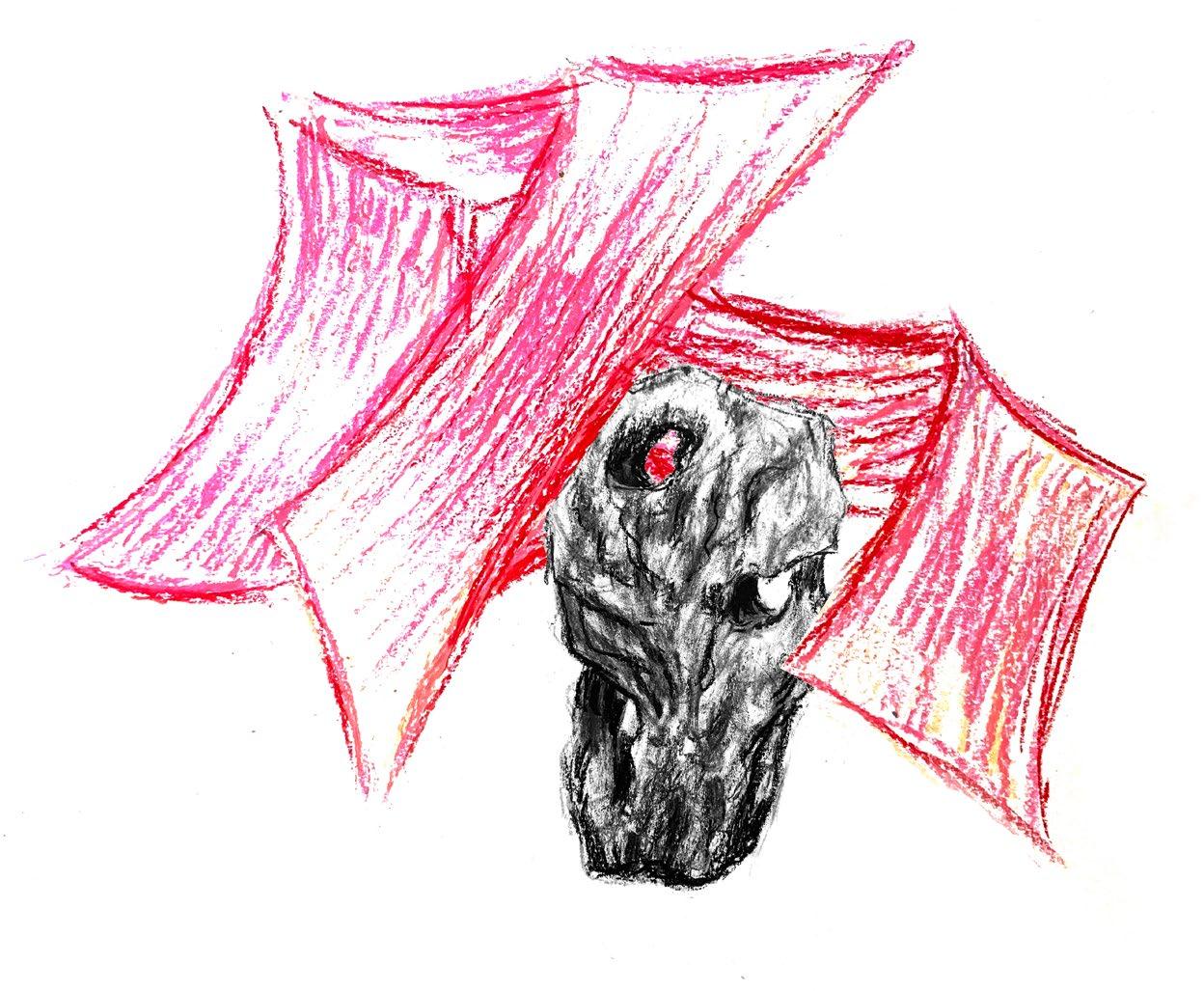
25
Weichen Zhou Personal Project Karlsruhe, 2021/22
PROJECT 03
Location: Nanjing,China
The building is located in the old city of Nanjing, close to the ancient city wall. It connects the three lantern festival venues, which can serve as a gathering and guiding function during festivals. And the image of lanterns can be retained in the museum during non-holidays, thereby strengthening the connection between Nanjing lanterns as a cultural heritage and the city and citizens
History of Lantern Festival in Nanjing
420-589 AC Southern Dynasty
Nanjing as the capital, The development of paper technology is rapid.

618-907 AC
Tang Dynasty folk artists specializing in lantern-making also appeared on the banks of the Qinhuai River in Nanjing.
1368-1644 AC
Ming Dynasty
Nanjing as the capital. During this period, the Nanjing Lantern Festival reached the peak of development.

26
Lantern Carnival in Nanjing
Carnival zone 01 traditional treets by the river
Carnival Zone 02 Public park with traditional buildings
Carnival zone 03 traditional buildings and street.
PROJECT 03
Form Finding Experiment














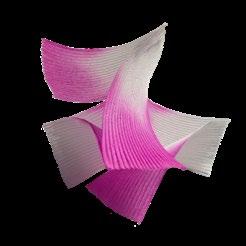


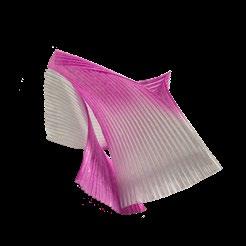
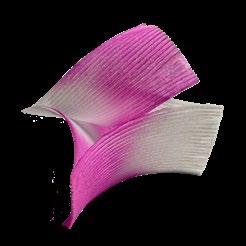


2
4





6


surfaces conneting
surfaces conneting
3 surfaces conneting surfaces conneting





5
surfaces conneting




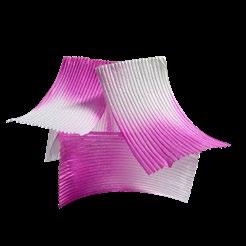


Version 2
surfaces conneting 7
Version 2
surfaces conneting 8
Version 2
27
develop logic
1 1 1 1 1 2 2 2 2 2 3 3 3 3 3 4 4 4 4 5 5 5 6 6 7
3D printed Model
Lantern making Basic element PROJECT 03
Craft analysis

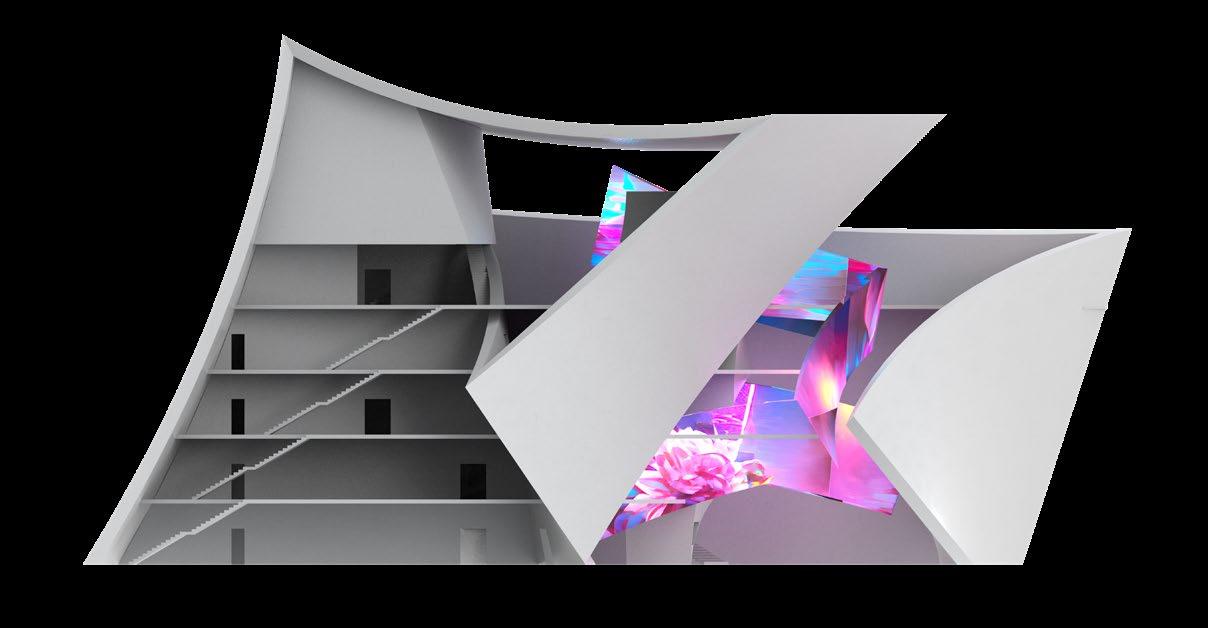






28 Layering like flower
Tape wraps around the tower
Floorplan 4OG Floorplan 2OG Floorplan 1OG
long section short section
PROJECT 03
Main surface from form finding process


29
PROJECT 03
Conceptual rendering
CONCRETE MODULE














seminar job is to design a concrete wall module and make a one-to-one model. Therefore, the characteristics of the cement itself and the design of the mold must be taken into account in advance when designing. In order to facilitate the cement to fully fill the inner space of the mold, I specially designed a spherical surface to facilitate the flow of liquid. The front and back of the module can also combine different patterns.







30
Making of wood mold
Preparation for filling
Concrete is made and filled into the mold
dismantle the Mold
Work process
EXPERIMENT III




31
EXPERIMENT III
The pattern formed by the two sides of the module
MICRO LIVING
The keywords of the design are two opposites: compact living and comfortable space. Poetic spaces should not be neglected. Therefore, Kazuo Shinohara’s Tanikawa House became the reference, and the digital fabrication with Robot enabled rapid construction.

32
PROJEKT 05
Weichen Zhou Prof. ETH. Philipp Eversmann Uni Kassel, SS 2020
Location: Schneebergkreuz, Austria





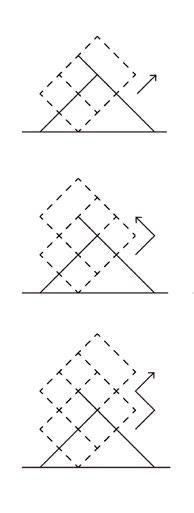
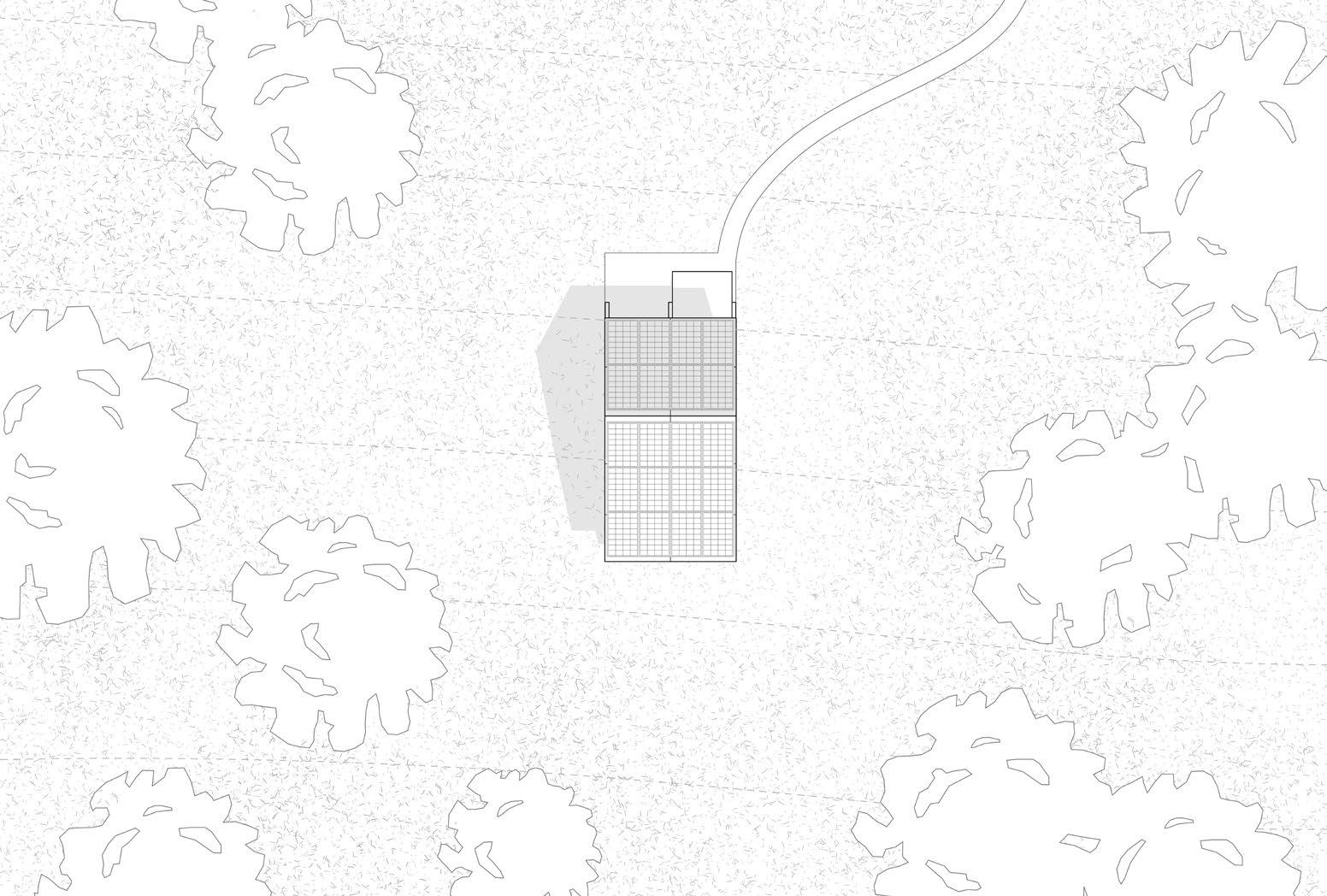
This wooden hut is located on the hiking trail on the mountain in Austria. The PVT panel covers the electronic uses and the intentionally exposed structure is intended to evoke a certain nostagia emotion.

33
Basic box rotation stabilisation multiply Prototype vertical horizontal Prototype vertical konstruction Ground floor fit to the new ground define floors PROJEKT 05
Space Type
The gabled roof has a strong presence. In type1, the windows are deliberately set for side light and bottom light, and the low space lets people feel the space only when sitting. A horizontal opening to the ground floor connects ground floor and ground floor spaces. The main room of the interior consists of a gabled roof and a branch-shaped supporting structure. It can be seen that the entire building presents an introverted state through the adjustment of the windows and the natural presence is conceptually enhanced through the appropriate isolation of the external environment.





34
Space type 01
Space type 03
Space type 02
Space type 04
Ground floor
PROJEKT 05
First floor
https://vimeo.com/740762219


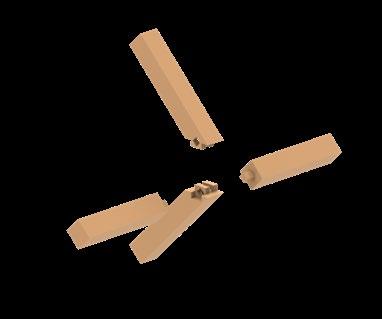
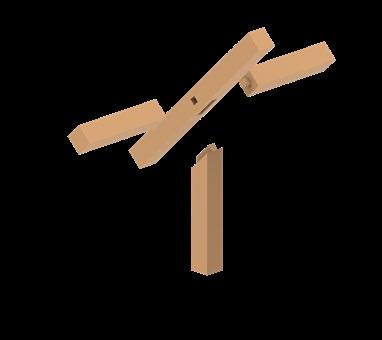







35
Jionts
A
D
B
E
C
A B C D E F
Wood
Type
Type
Type
Type
Type
Type F
PROJEKT 05
Video of Robotic Assembly
OUT OF BOX
3D Formfindung through cutting on 2D plan

The task is: from a basic cubature of 20x30x40cm, a room shell is to be conceived, built and folded. Locate and orientate the cubature. Cut openings in the base cubature, which are then folded out of the shell.



The goal is to try and get a new structure and shape by unfolding, cutting and rejoining the six sides of the square. The cracks on the skin are formed organically according to the shape instead of randomly opening like ordinary houses.
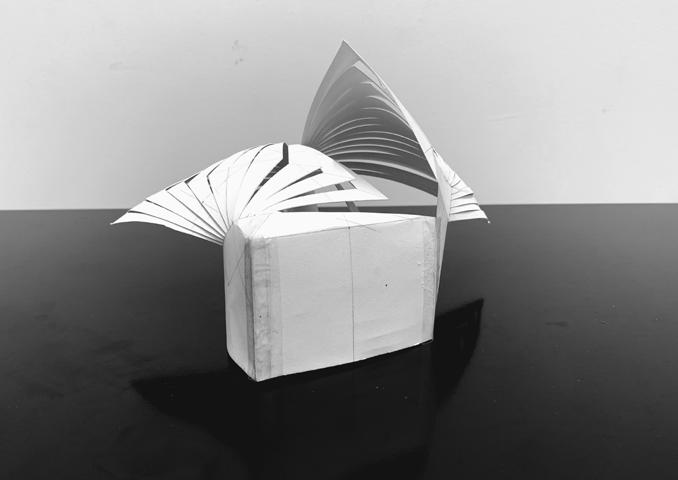
36
Cutting 01
Cutting 02
Cutting 03
Cutting 04
Folding 01
Folding 02
Folding 03
A B C C' B‘ A'
Folding 04
EXPERIMENT IV
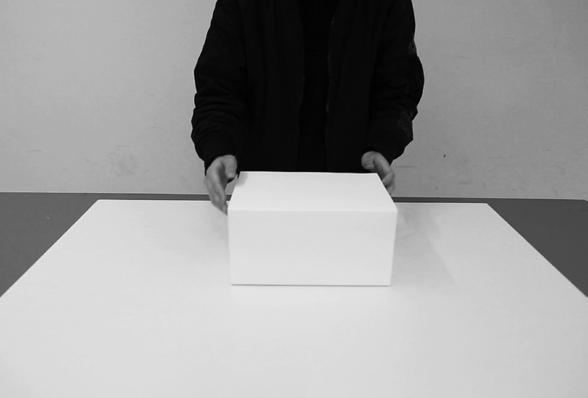








37 Transform process https://vimeo.com/741130817 EXPERIMENT IV





























































































































































































































































