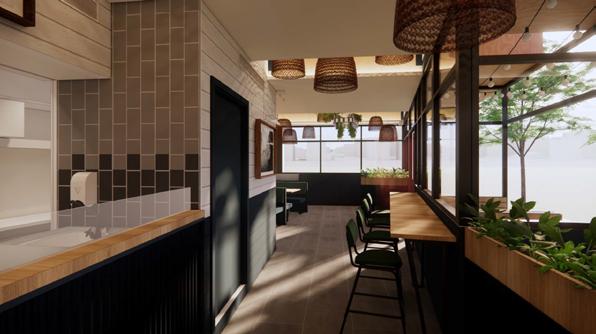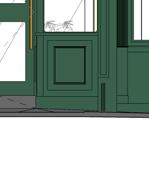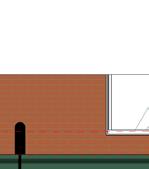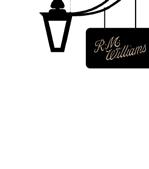PORT FOLIO
INTERIOR DESIGN
MELBOURNE - AUSTRALIA

Mad Mex Cherrybrook
Location: New South Wales
Studio: ACRD
Area: 77 sqm


Mad Mex Cherrybrook
Location: New South Wales
Studio: ACRD
Area: 77 sqm
This newly opened restaurant in New South Wales marks a significant step in the brand’s expansion journey. The design stands out for its strong identity, innovative approach, and visually appealing aesthetics. Key features of this project include modern glazing, striking signage, custom fixtures, and stylish furniture that collectively create an inviting and contemporary dining experience.




Location: Victoria
Studio: ACRD
Area: 95 sqm
At the time, Bayside was one of the largest restaurants developed by the brand. The project encompassed an extensive brief that included a spacious seating area, a modern point-of-sale (POS) system, an expanded back-of-house (BOH) area, and a completely redesigned façade. The façade, in particular, was a massive and complex undertaking. Striking the perfect balance between client expectations and the requirements of the retail design management (RDM) team proved to be the most challenging yet rewarding aspect of the project, ultimately leading to its success.






Mad Mex FOMO
Location: Perth, WA
Studio: ACRD
Area: 153 sqm
FOMO marked our first restaurant in Perth, setting the stage for the brand’s entry into this vibrant market. It needed to be exceptional, serving as a benchmark for future success. The striking façade, designed as an open and inviting window, creates a warm and welcoming atmosphere for customers. Combined with outstanding service and a memorable dining experience, FOMO has established itself as a standout destination in the area.




Mad Mex Standhope
Location: NSW
Studio: ACRD
Area: 65 sqm
This restaurant features a spacious outdoor seating area and two distinct façades, each with unique conditions that influenced the design. By staying true to the brand’s identity, we crafted a one-of-a-kind space where both outdoor dining and indoor experiences seamlessly blend to create an exceptional and memorable atmosphere.




Mad Mex Knox
Location: Victoria
Studio: ACRD
Area: 67 sqm
This restaurant in Victoria was a particularly challenging project, as we had to design a seating area within a very limited space inside our tenancy. Despite the constraints, we successfully incorporated all elements from the brief. The result was outstanding, and the design received excellent feedback. The final project not only looks incredible but also maximizes functionality and aesthetics within the compact space.




R.M WILLIAMS
Location: Cambrige, UK
Studio: ACRD
Area: 87 sqm
This was my first store in the UK for R.M. Williams, marking a significant step in the brand’s global expansion journey. ACRD has been a key partner in helping this iconic Australian manufacturer bring its vision to the world stage. The store embodies sophistication, elegance, and modernity, while seamlessly showcasing Australian culture to a global audience.




































