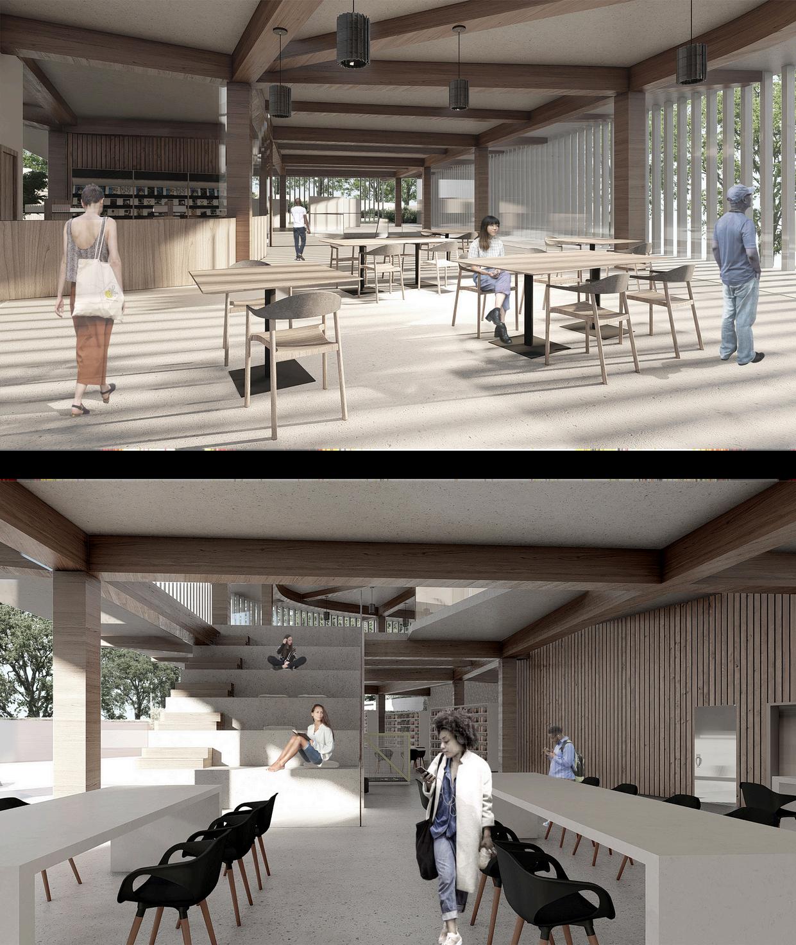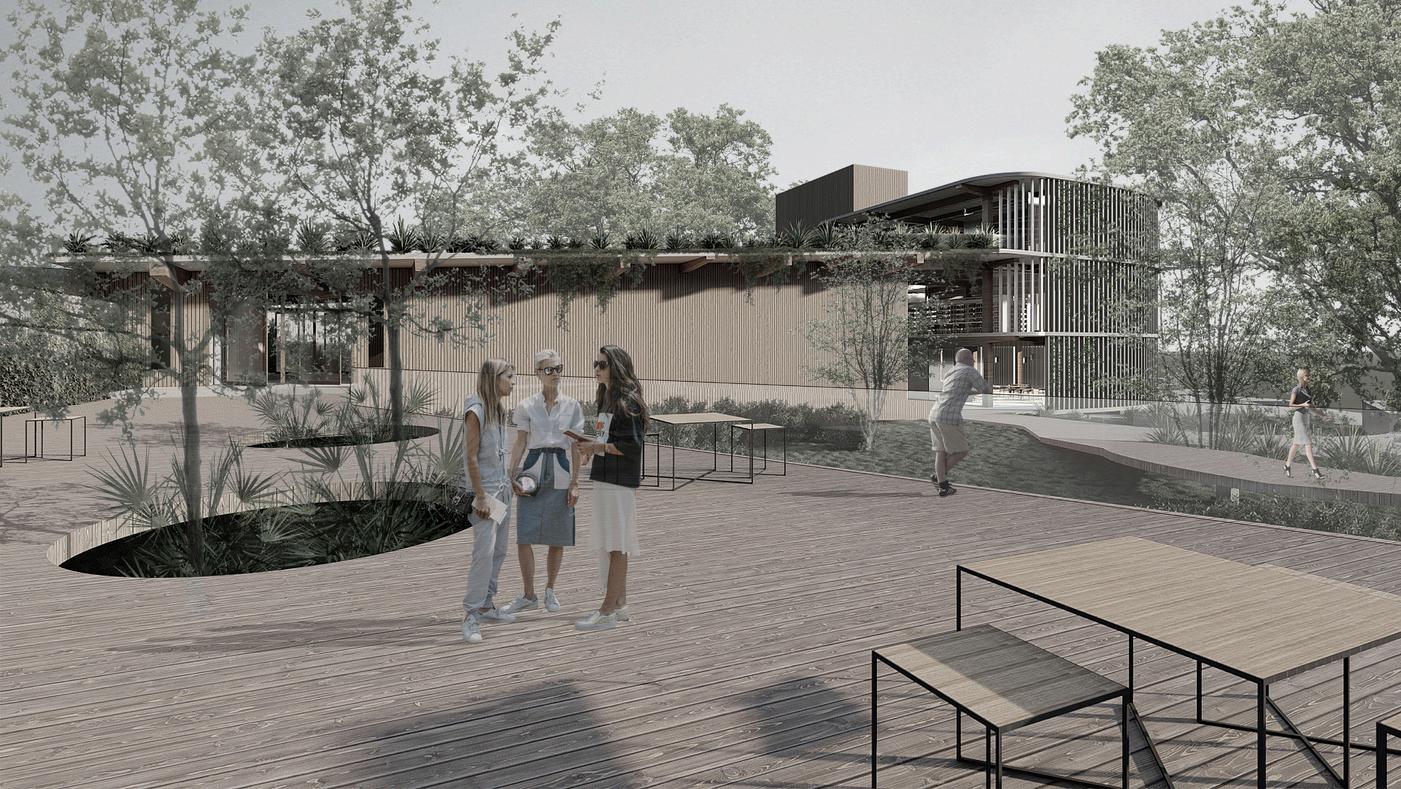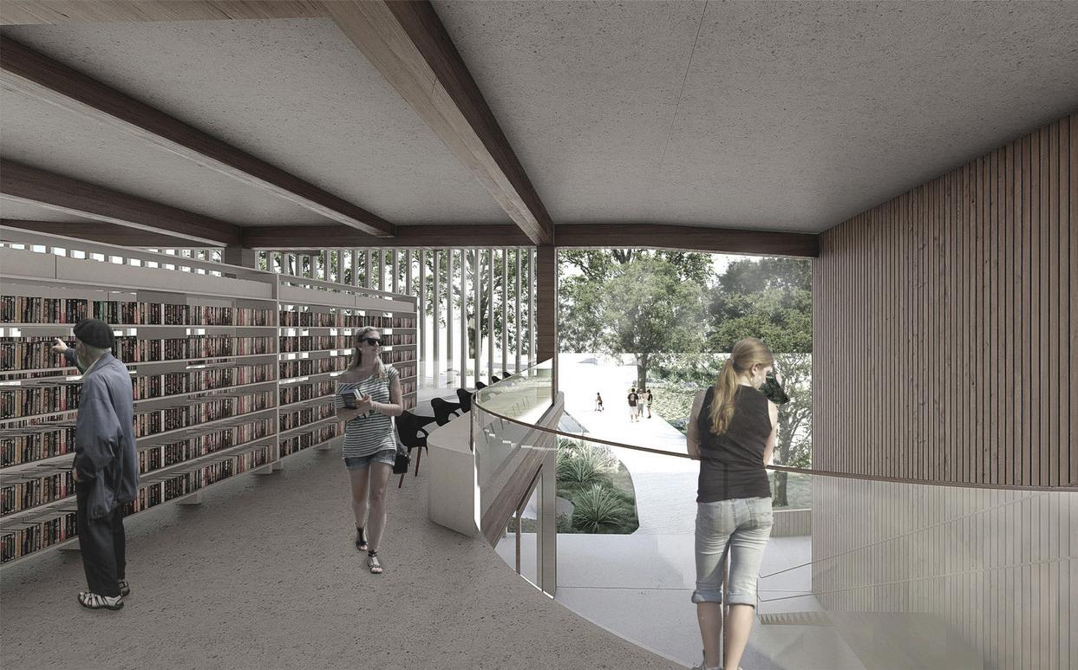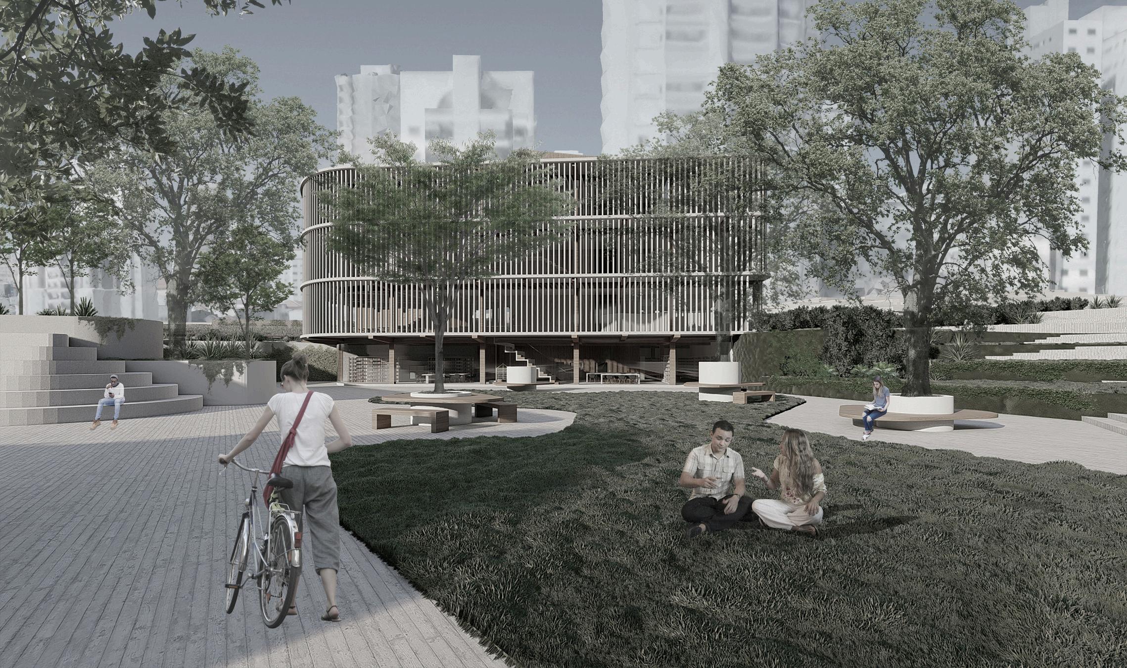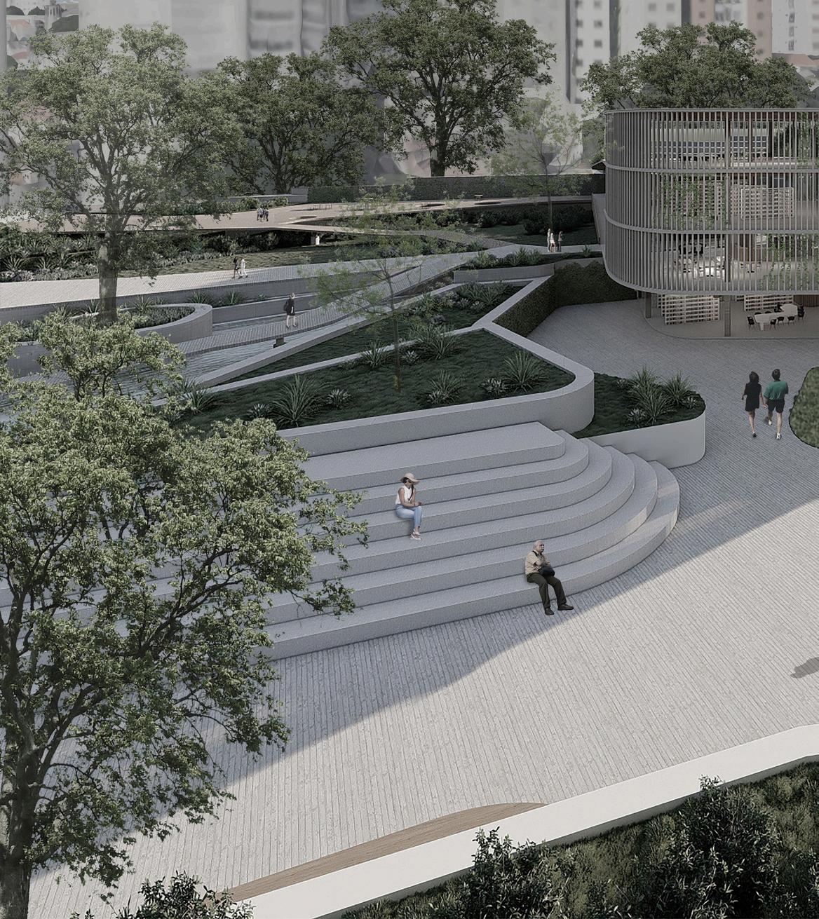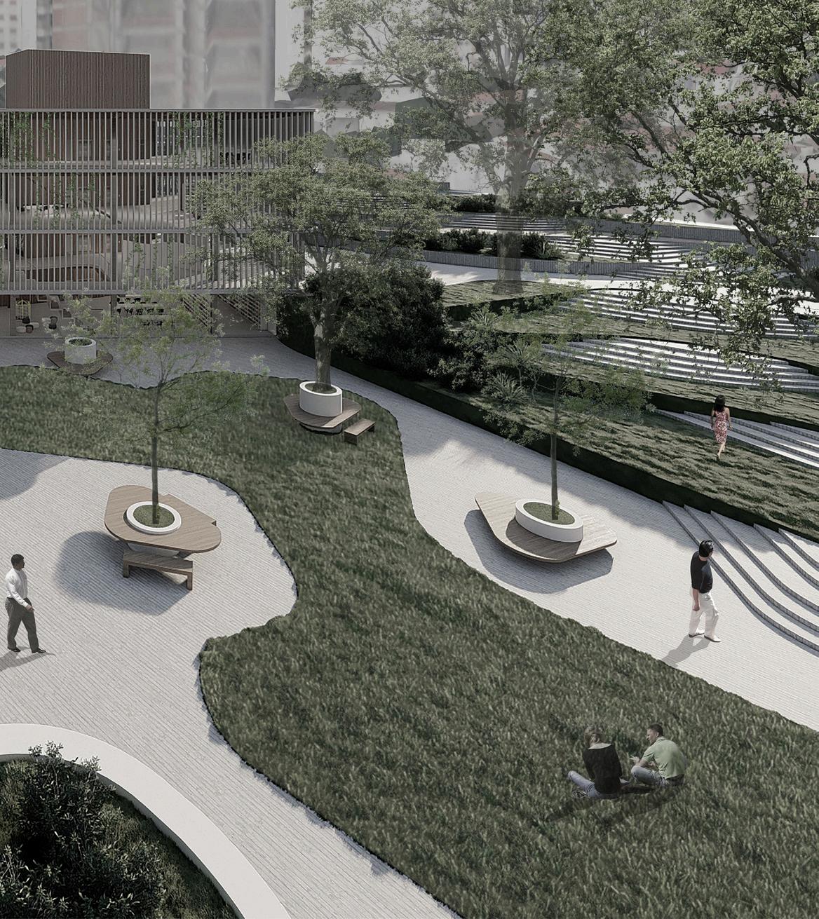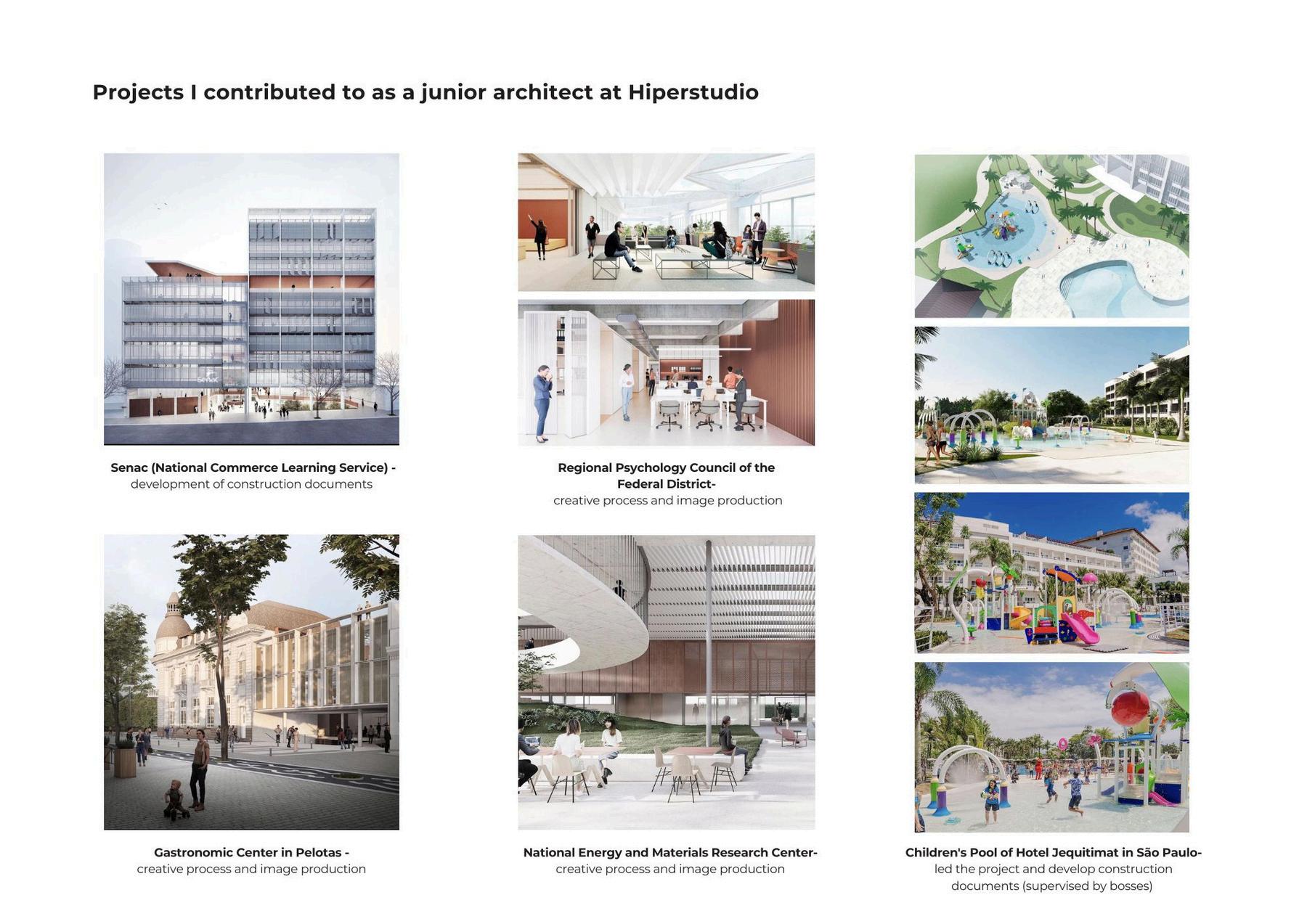port folio
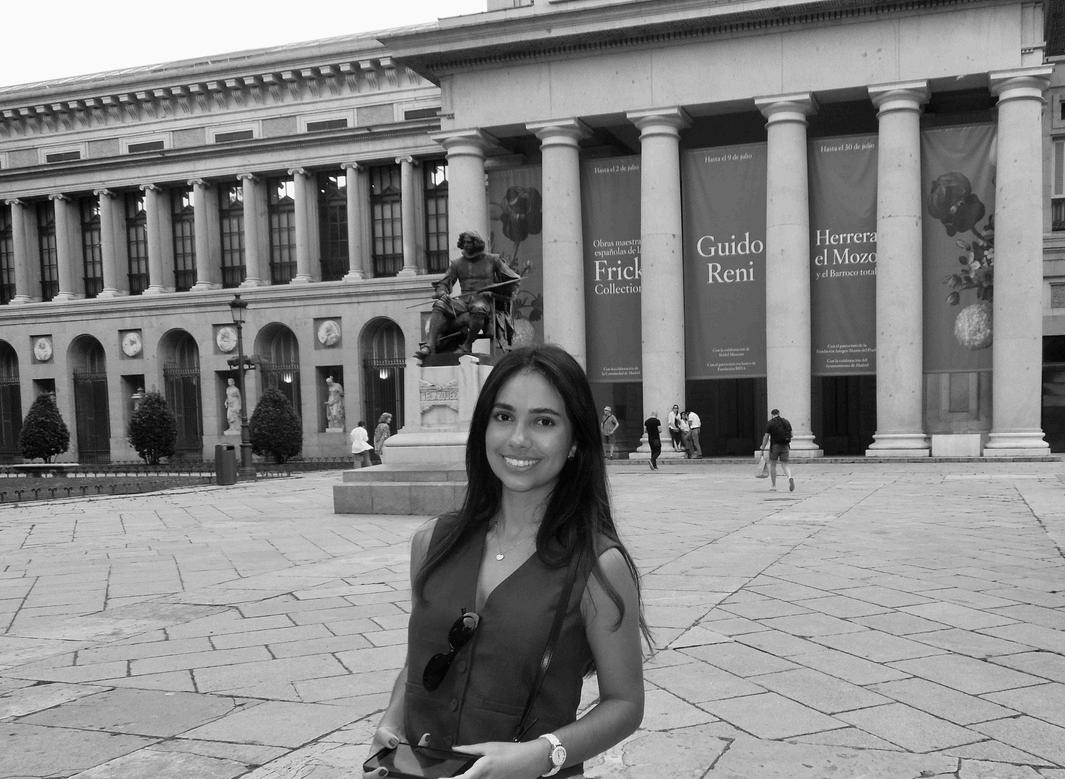
Júlia Maciel
São Paulo - Brazil juliacamilomaciel@gmail.com
www linkedin com/in/júlia-c-maciel
Graduation
Architecture and Urbanism
Belas Artes University of São Paulo 2017 - 2021
Postgraduate
Design Management and Innovation Culture
Mackenzie Presbiterian University 2023- 2024
Master´s
Business for Architecture and Design
IE University - Madrid 2024 - 2025
Currently learning Revit...
Languages
Experiences
Internship in Interior Architecture
CGA Arquitetos | @cga arquitetos (2020 - 2021)
Junior Architect Hiperstudio | @hiperstudio (feb 2022 - nov 2023)
Complementary courses
2018 Autocad Course - Graphite School
2019 Advanced Sketchup Course - Cadritech
2019 V-ray Course - Cadritech
2019 {CURA} Graphic Representation Course
2023 Advanced Archicad Course - SPBIM
Awards
Awarded 1st place in a competition for the creation of a Floating Tiny House project sponsored by Belas Artes University and Coburg University (Germany)
Selected among the best Final Thesis Projects of 2021 promoted by ArchDaily in Brazil and Portugal.
We Project the Future Award - selected among the top 5 Final Thesis Projects in the "Building and Interior Architecture Projects" category sponsored by São Paulo Architecture Council
Finalist in the Saint Gobain Prize in the "Academic Projects" category with a focus on sustainability.
First Place in the Outstanding Architecture and Design Final Thesis Award sponsored by IE University
02_ Floating Tiny House Rosa Alves da Silva Square Tfg: Pantanal Environmental Education Center

Pantanal Environmental Education Center 01
Institutional type:FinalDegreeWorkyear:2021 location:Corumbá(MS),Pantanal individualproject advisor:RicardoFelipeGonçalves
In view of an increasingly accentuated environmental crisis throughout the world, the Pantanal biome - the largest floodplain on the planethas been the focus of much concern due to constant human interference, which results in negative impacts intensified, also, by the lack of environmental management that ensures the ecological development of the biome's natural resources
Considering the importance of raising awareness among all sectors of society, historically, little investment has been made in environmental education in Brazil, as well as in relation to CEAs (Environmental Education Centers)
Taking this scenario into account, the final graduation work aims to contribute positively to the environmental fight through a vernacular building project (in order to take advantage of sustainable and bioclimatic construction methods), which promotes the inclusion of the population in debates and introduction of sustainable practices, through support for communities, environmental education and research to train ecological subjects
In this way, the project's general objective is to contribute to greater involvement of the population in environmental issues. Thus, covering all activities attributed to Environmental Education, together with research and tourism programs. To achieve this, it is important that it commits to socio-environmental issues and acts as a reference for respect for the place and the environment.
Through a public space that seeks to restore contact with nature through immersive, sustainable, modular, flexible architecture that respects the natural conditions imposed by the local landscape.
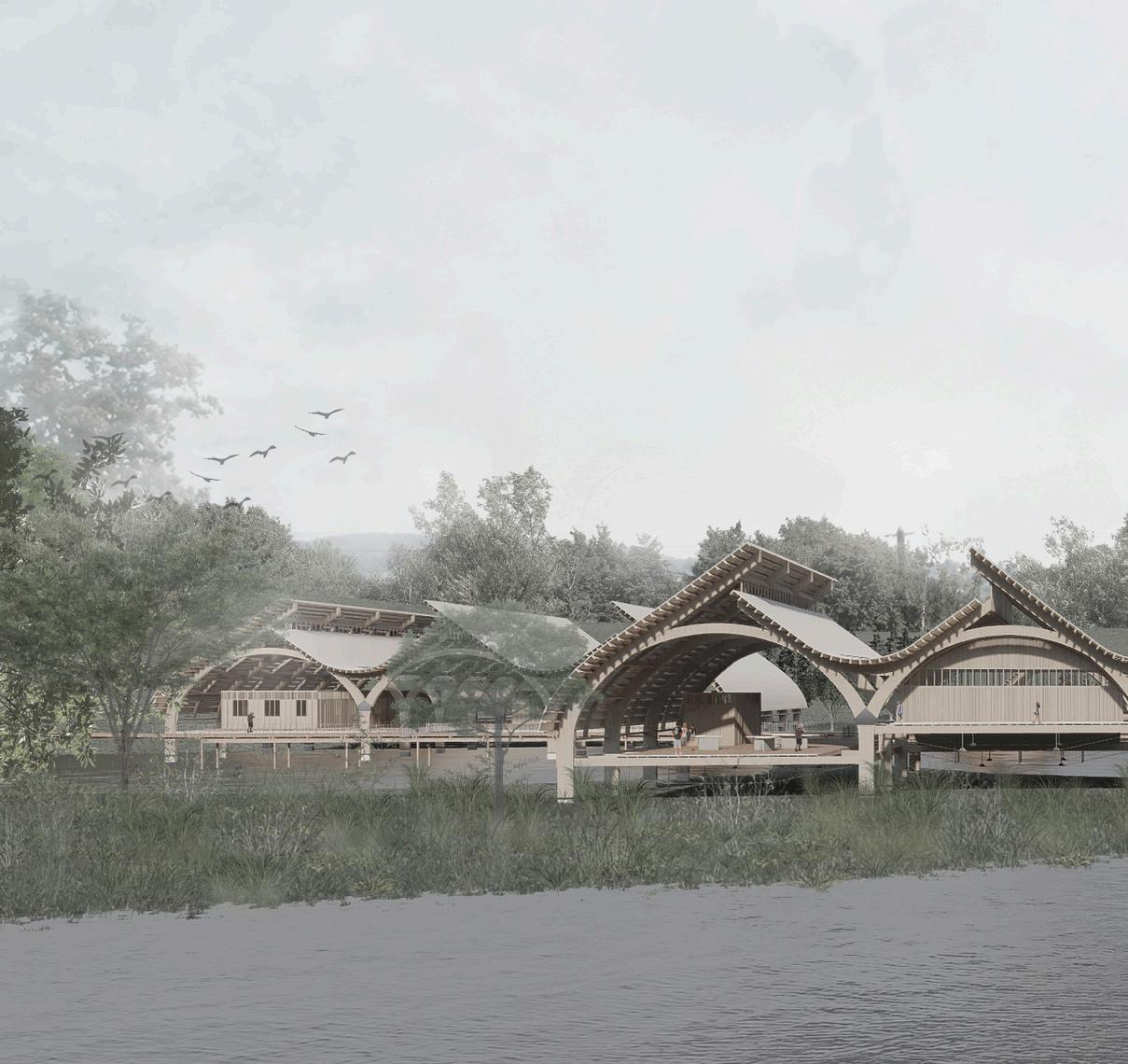
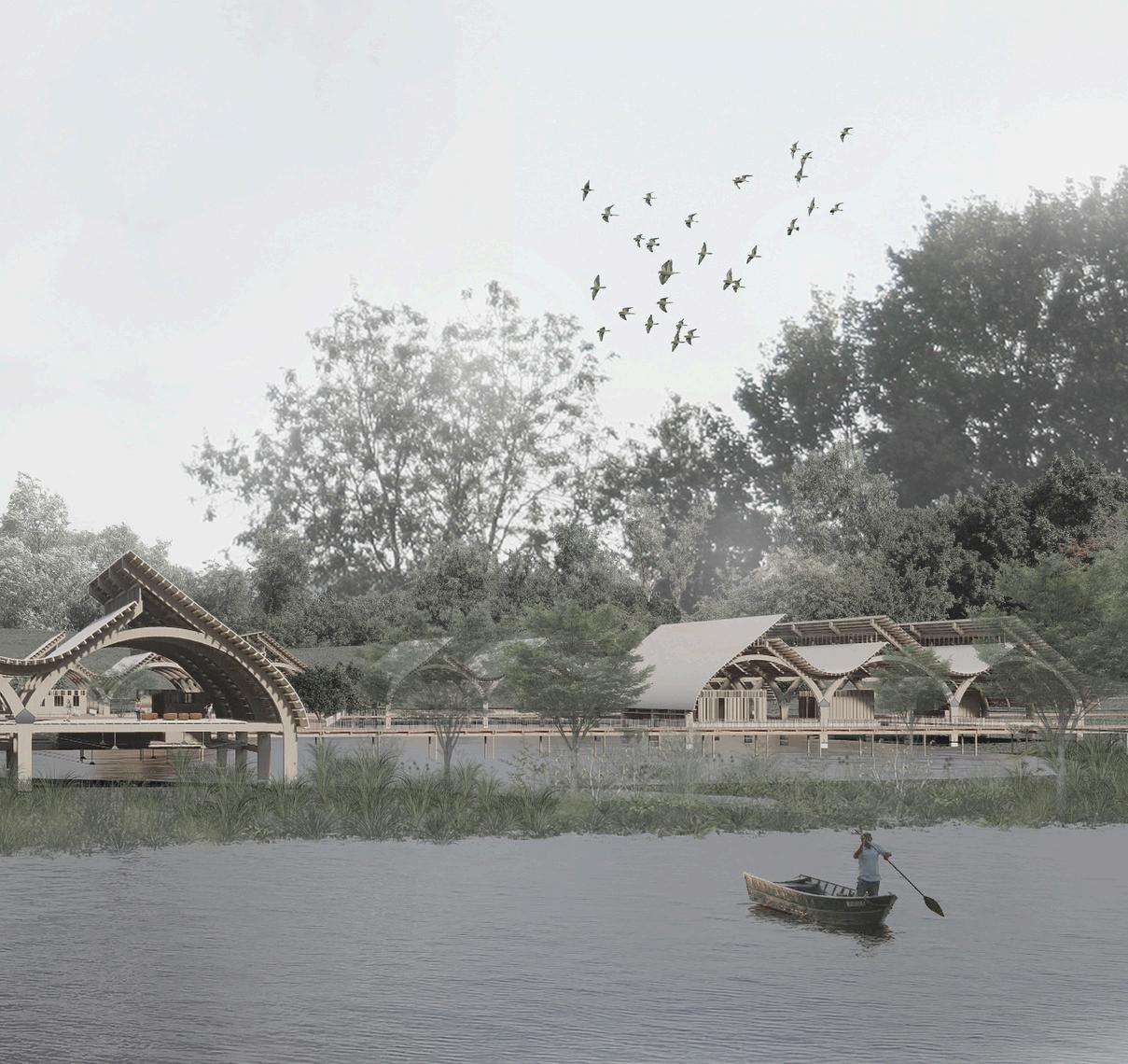
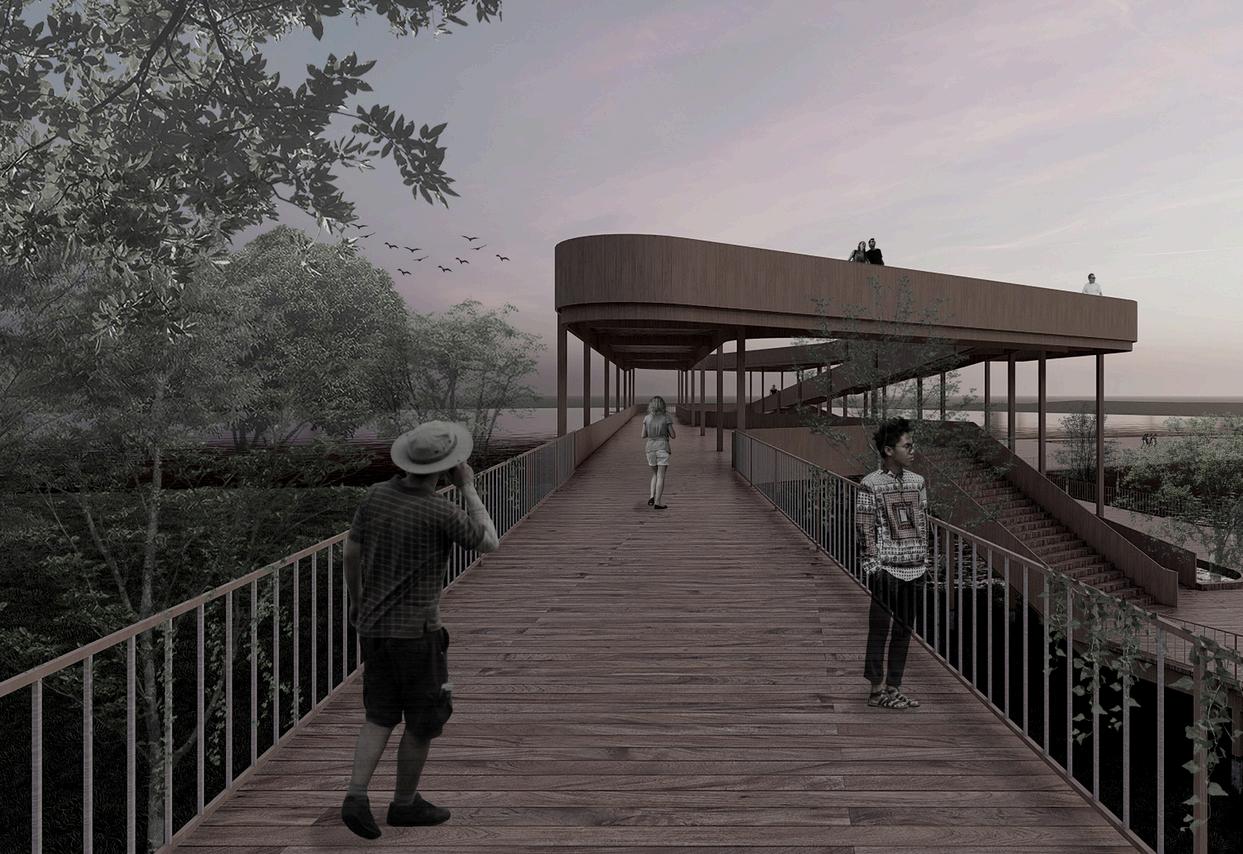






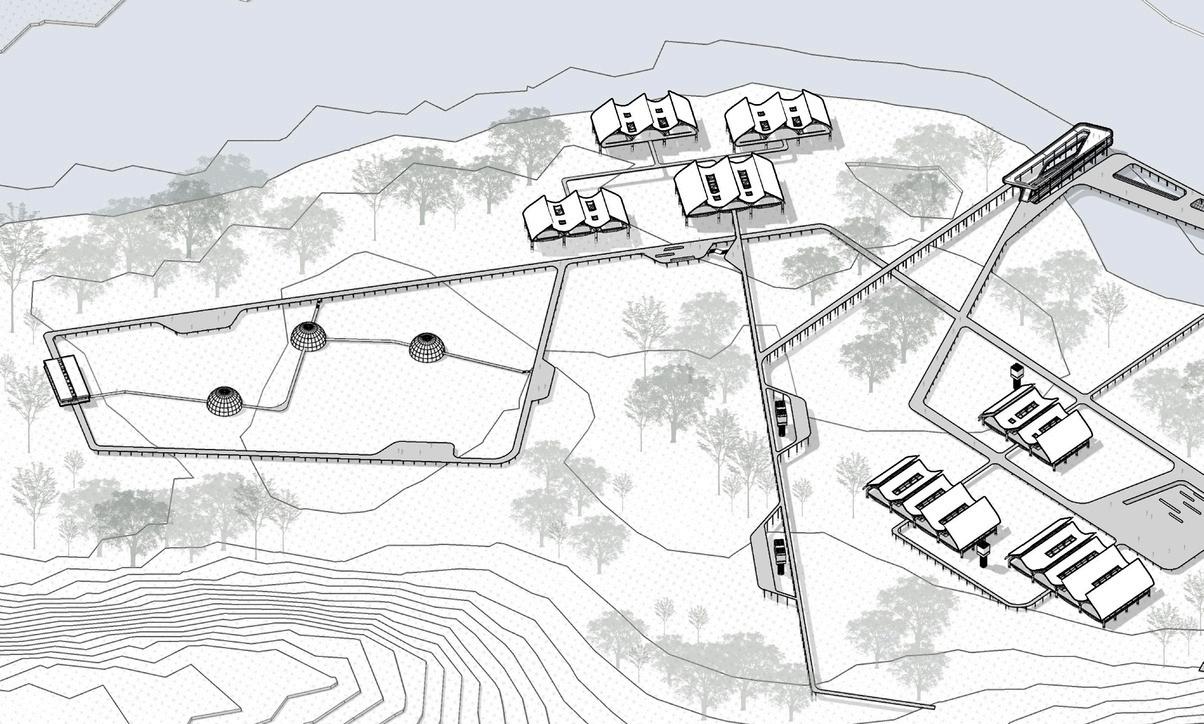
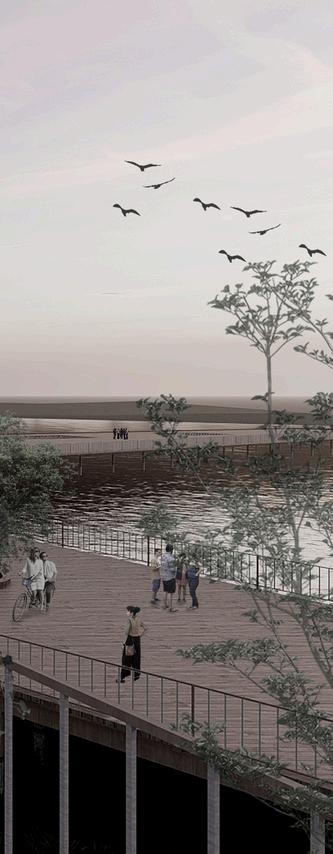


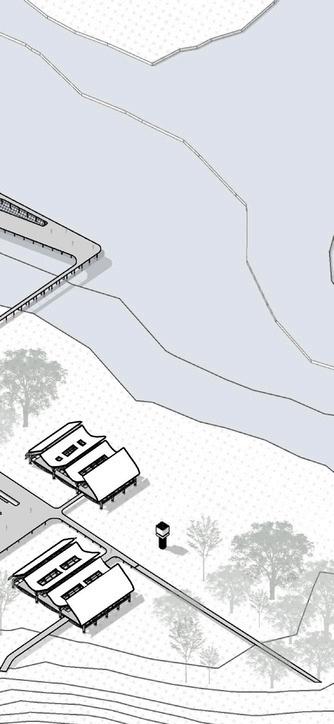
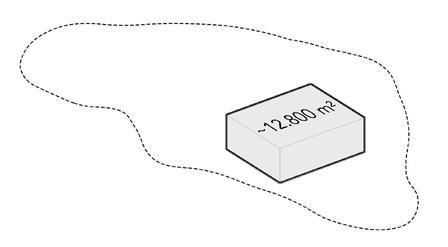
Total program area of approximately 12,800m², (in relation to the land) represented in a single volume
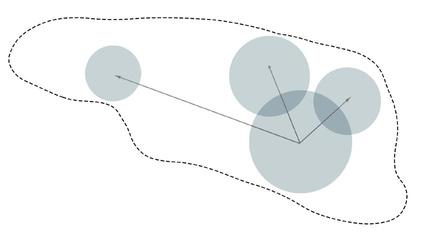
Dispersion of sectors to create immersive tours and reduce impacts
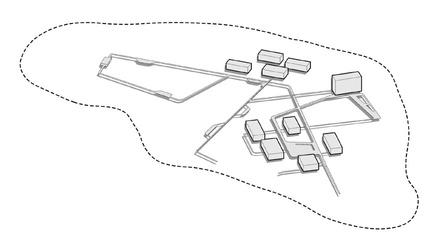
Definition of walking paths and connections between modules: immersion in the landscape and contemplation Elevation of modules due to periodic flooding
Program
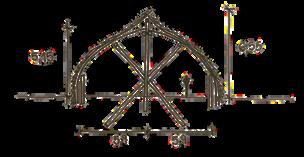
Vernacular design of the Yawalapiti tribe of Mato Grosso
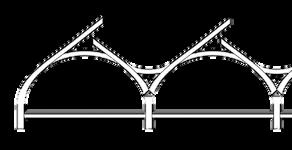
Creation of a roof inspired by vernacular design, in order to create greater use of ventilation through shape The front openings also create visual permeability
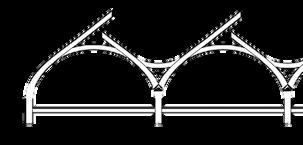
Environments with fences independent of the main cover, with a light and flexible structure
Based on the guidelines related to Environmental Education, the program was distributed in sectors including:
administration: area where the entrance hall, administrative rooms and infrastructure area are located
exhibition: temporary exhibition area and auditorium for lectures, classes or conferences.
educational: area with classrooms, multipurpose rooms, among others, and library.
research: area dedicated to researchers and students with spaces designated for the production of research and academic work They contain accommodation.
commerce: area with restaurants, markets, fairs and crafts
inn: hotel aimed at tourists looking for an ecological experience.
itinerant: module that navigates the river to provide support to riverside communities
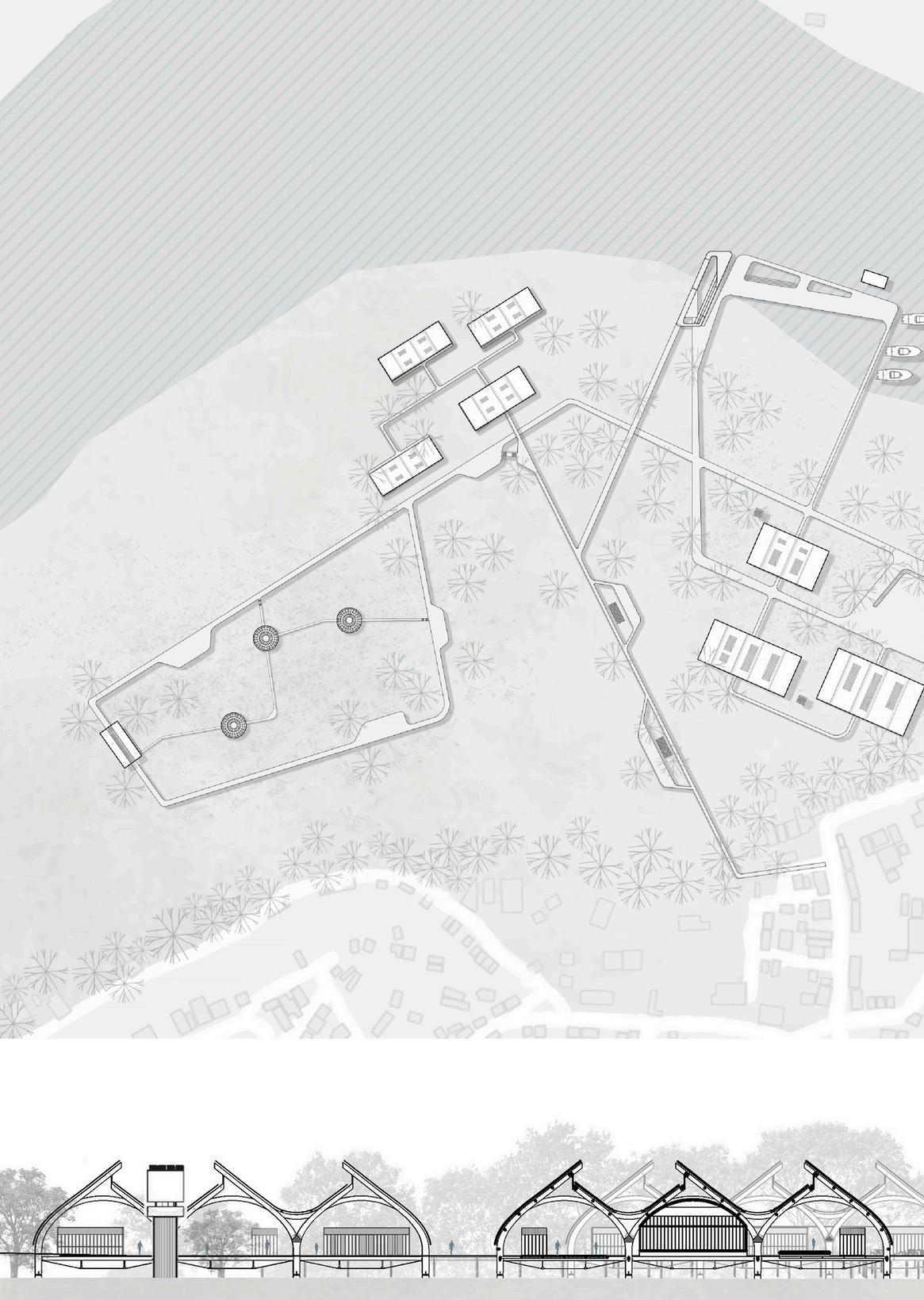
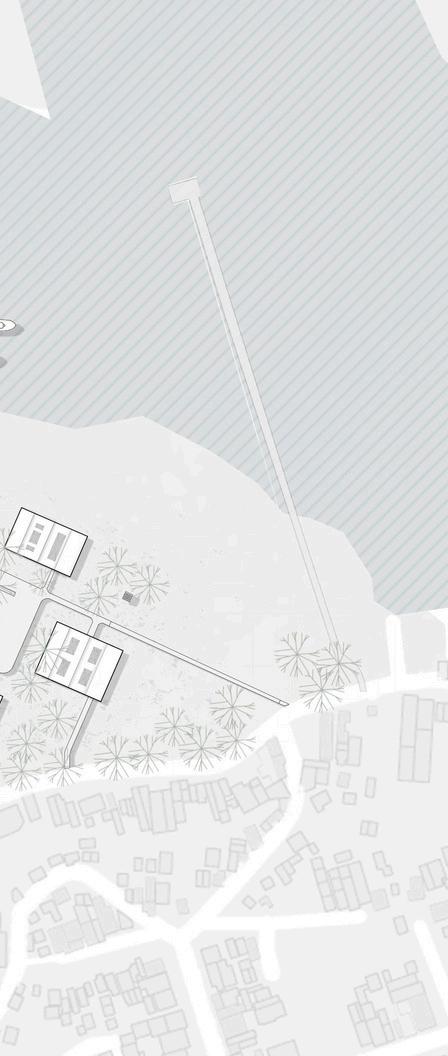
Implantation
The dispersed implementation aims to create an immersive environment in which the tours promoted allow contemplation and a feeling of belonging to the local landscape The paths, despite being long, are intended to promote a public space for leisure and reflection, also playing a social role, in addition to creating the sensation of walking on water in times of flood, providing rest areas along the way of routes that can also be followed by bicycle
This communication allows an approximation to nature, essential for the practice of education and environmental interpretation. Thus, the way in which the project is inserted into the land seeks to create accesses, paths, openings and viewpoints that enable direct contact with the local fauna and flora
main access
vehicle access
access to the inn administration/infrastructure educational exhibition research/accommodation commerce itinerant module viewpoint inn
support area for the nursery native bird nursery water tower and solar panels bicycle rack
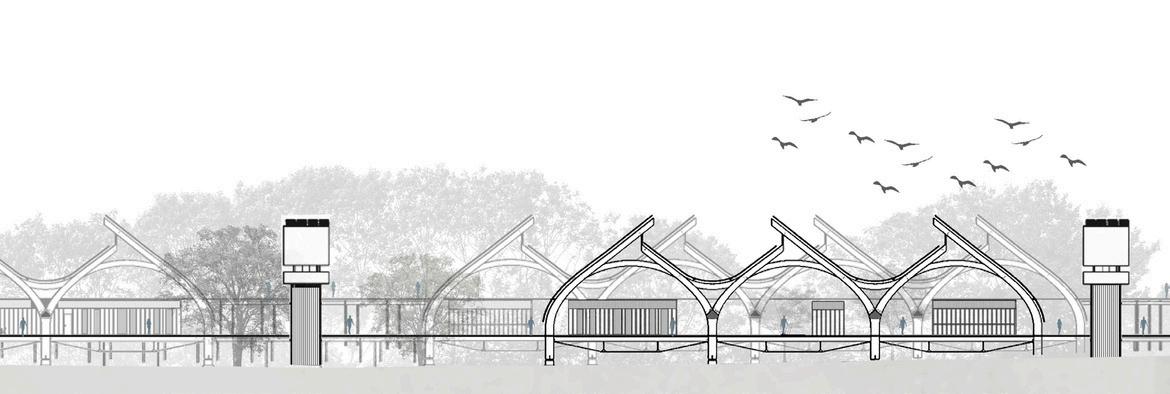
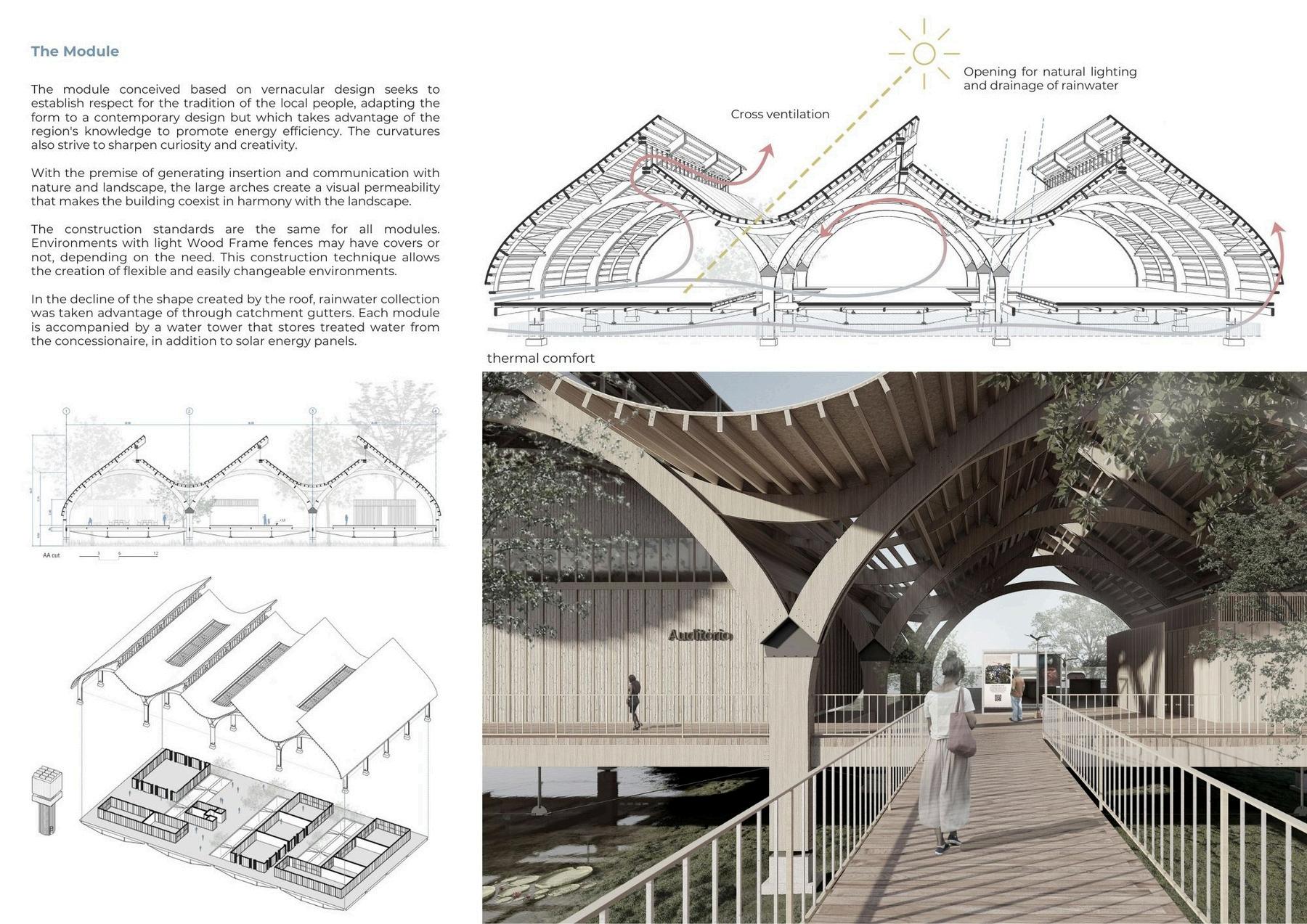

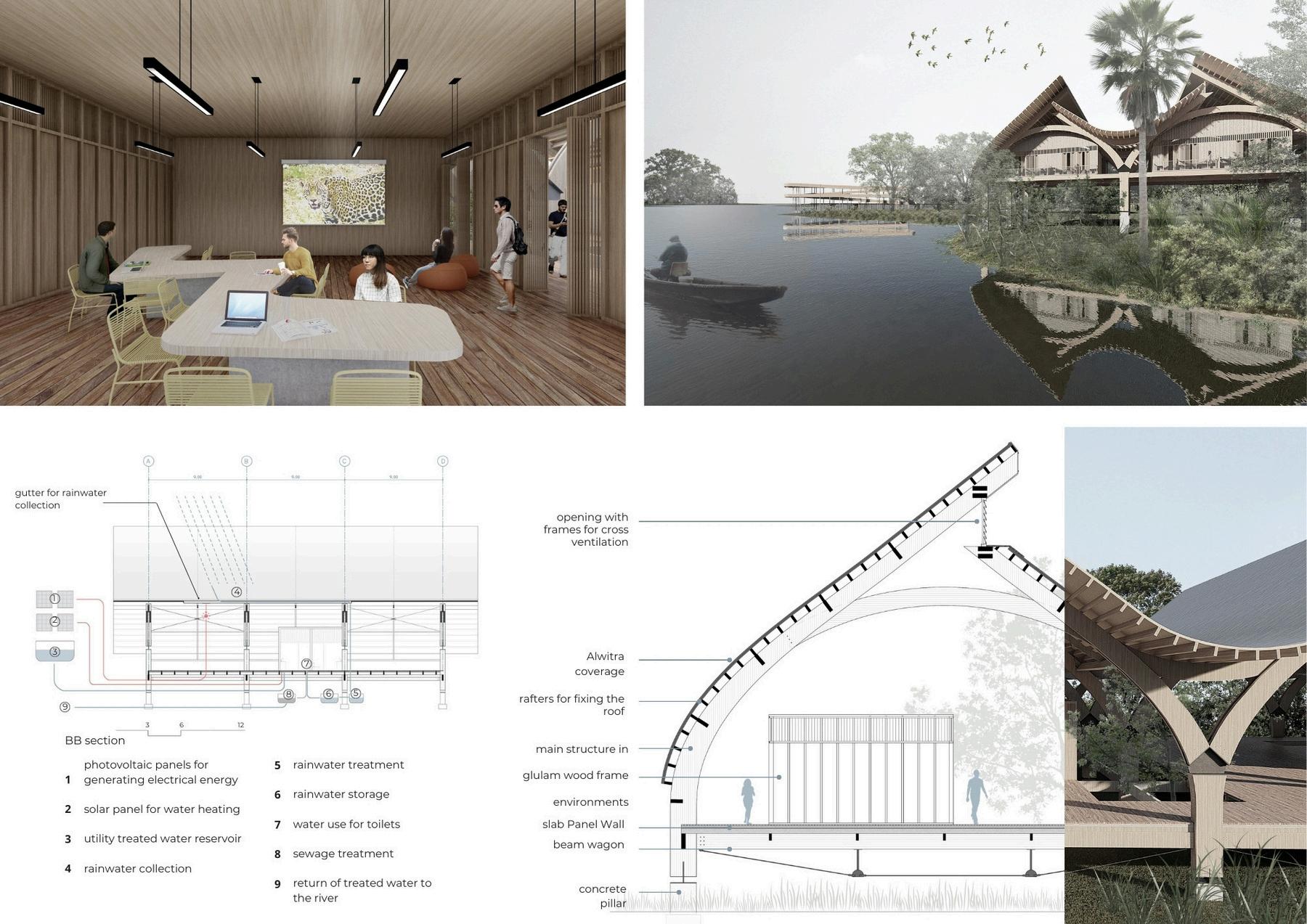

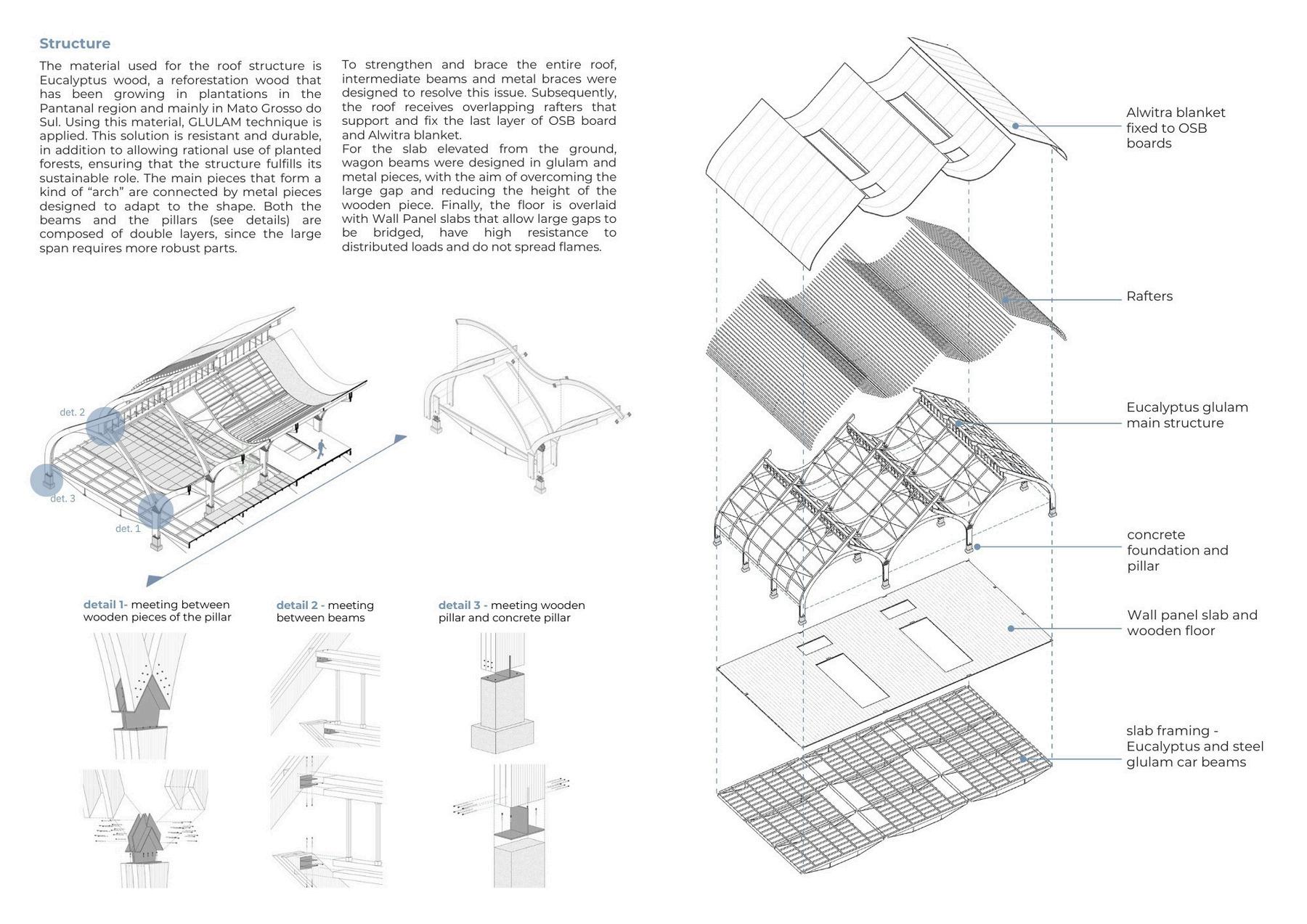

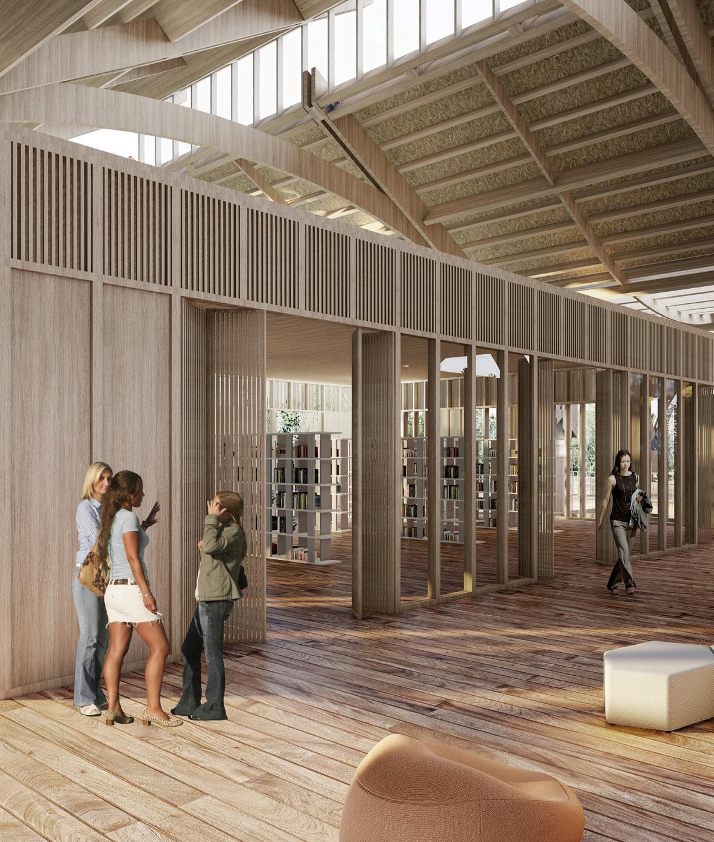
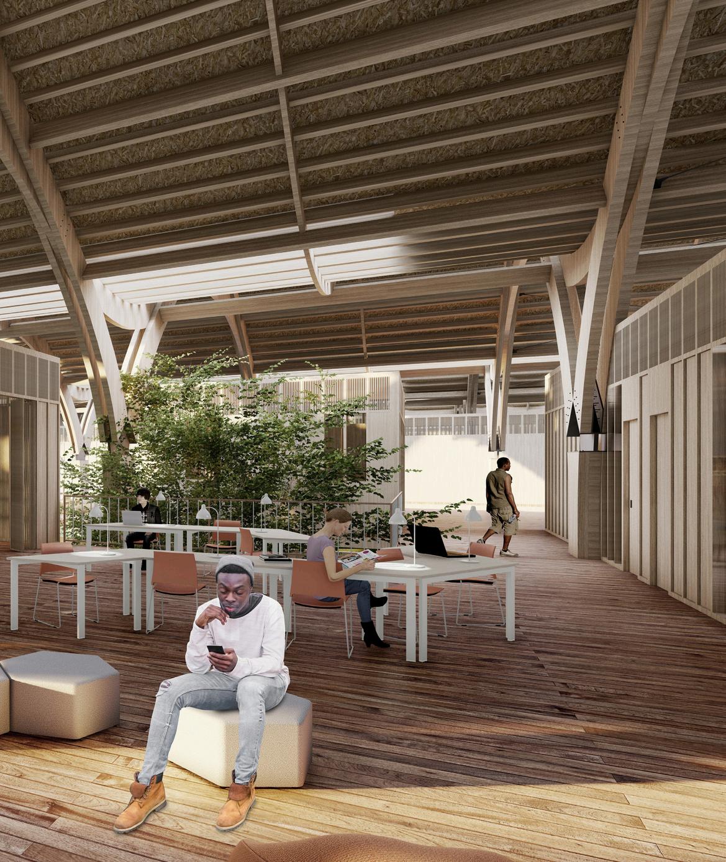
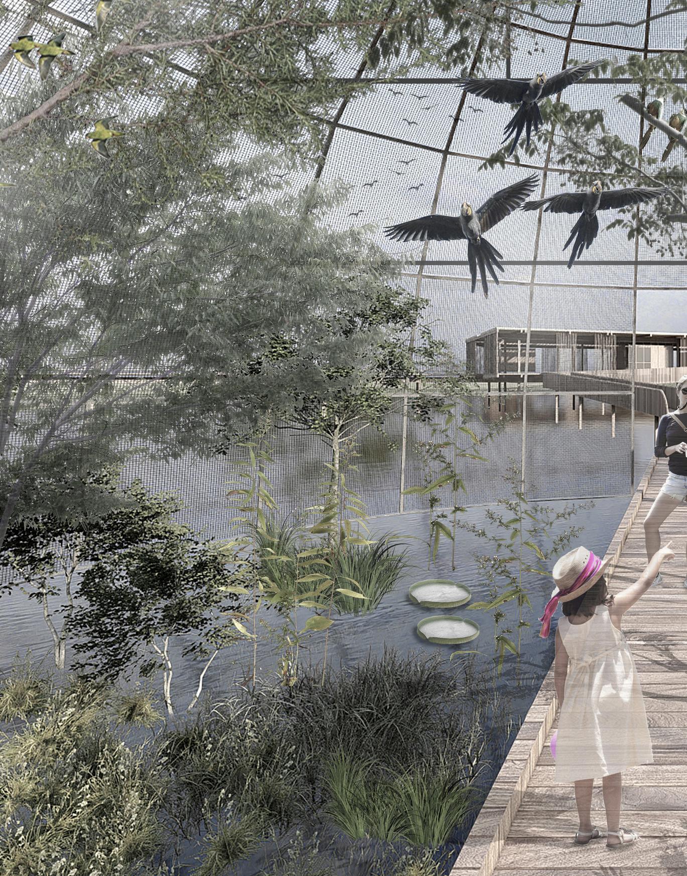
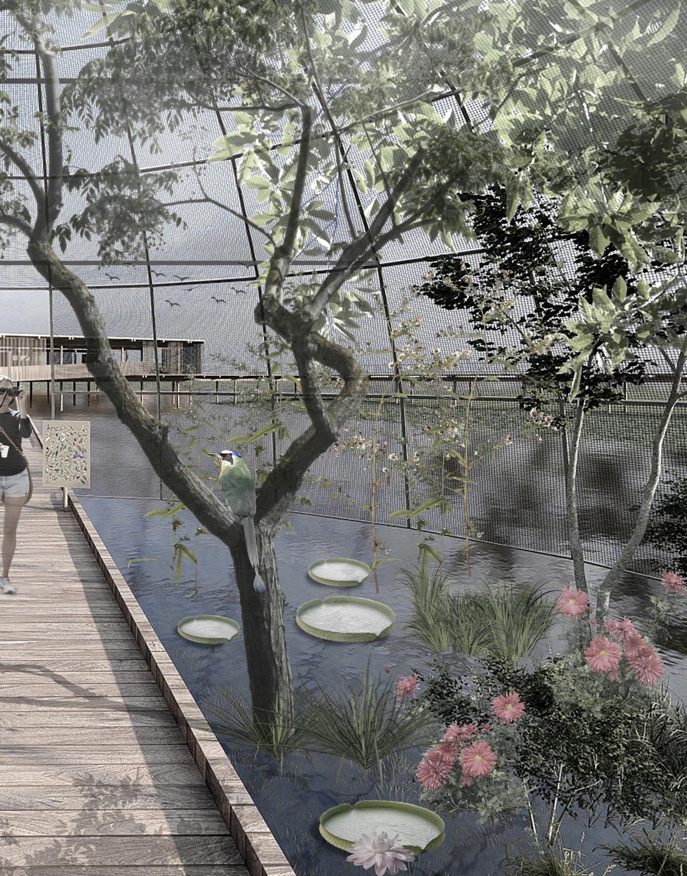
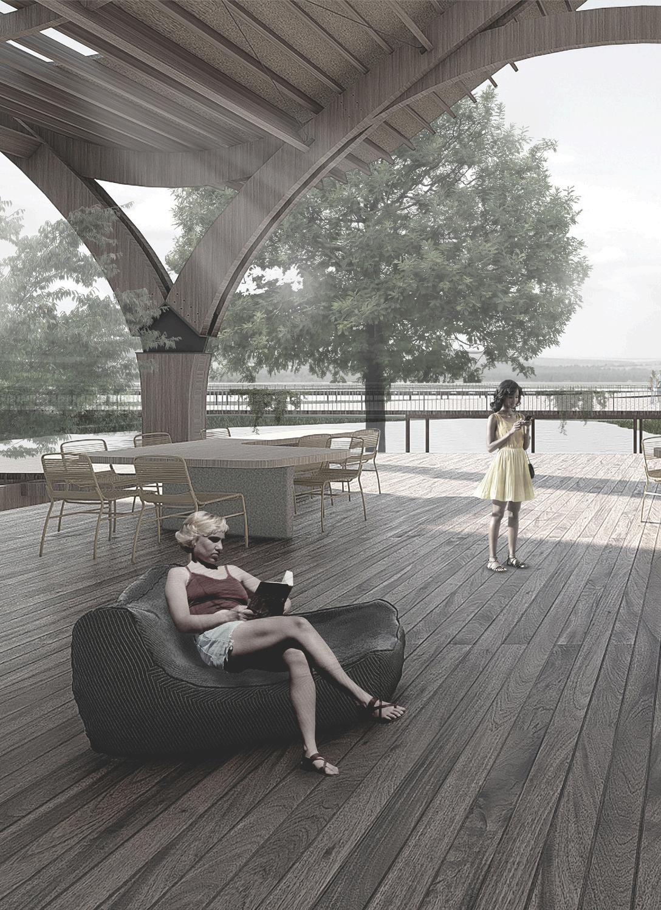
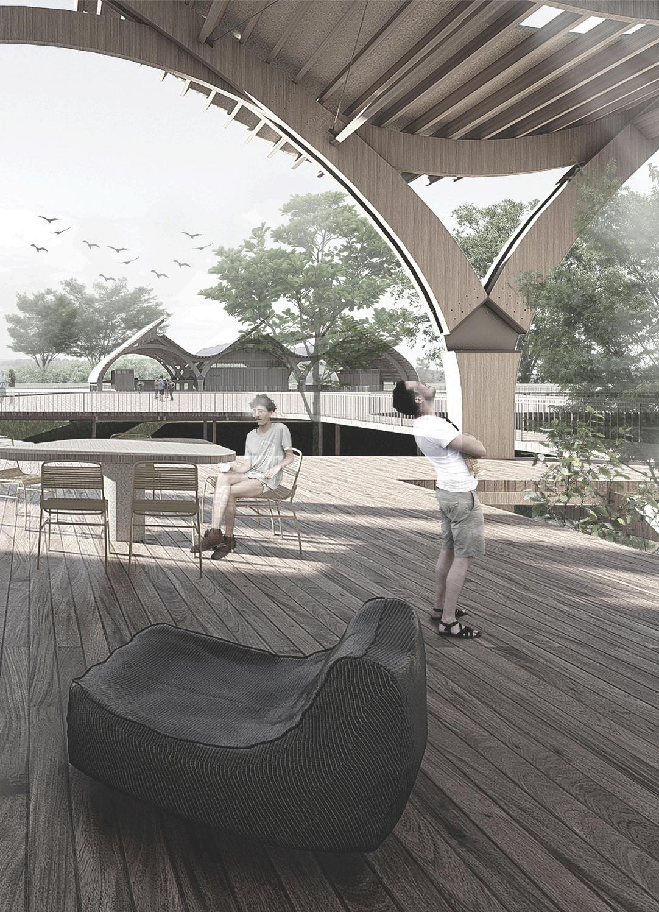
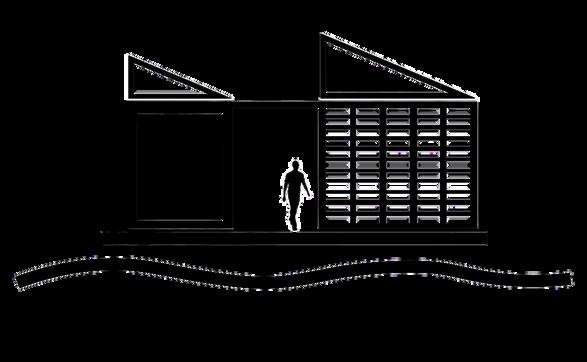
Floating Tiny House 02
housing
type: international competition from the Coburg University - Germany
year: 2021 location: Pantanal
In this 1st place winning project, the objective was to create a 45m² floating house, containing a bedroom, integrated kitchen and a small outdoor area
Designed to be implemented in an environmental context, the Floating Tiny House is located in the Pantanal, one of the richest biomes in the world and which has been heavily impacted by human action
In recent decades, hundreds of local residents have been forced to leave their homes due to an environmental tragedy that occurred on the Taquari River, silting, which broke the banks and invaded more than 11 thousand km² of swamp areas, which are now permanently flooded.
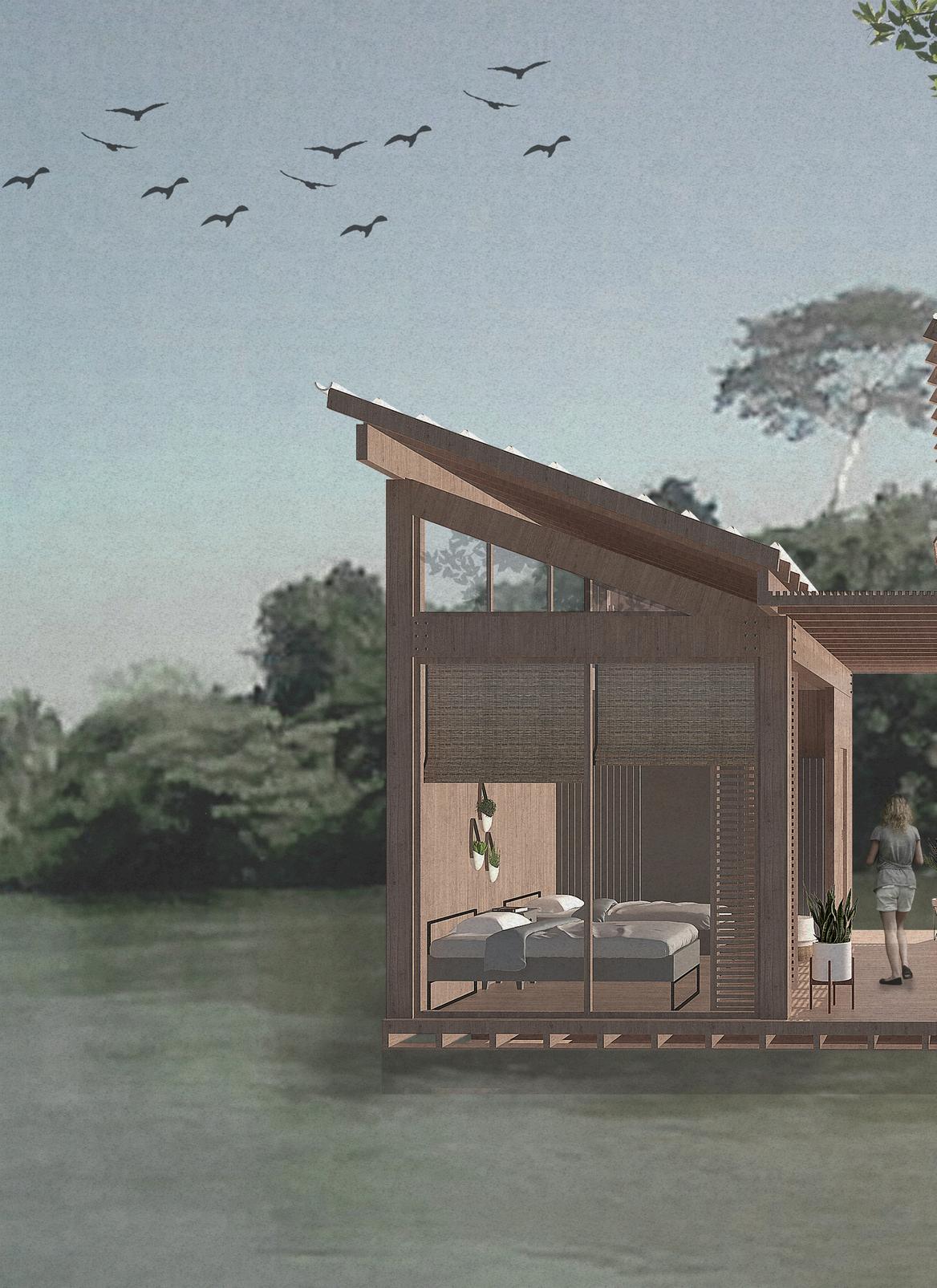
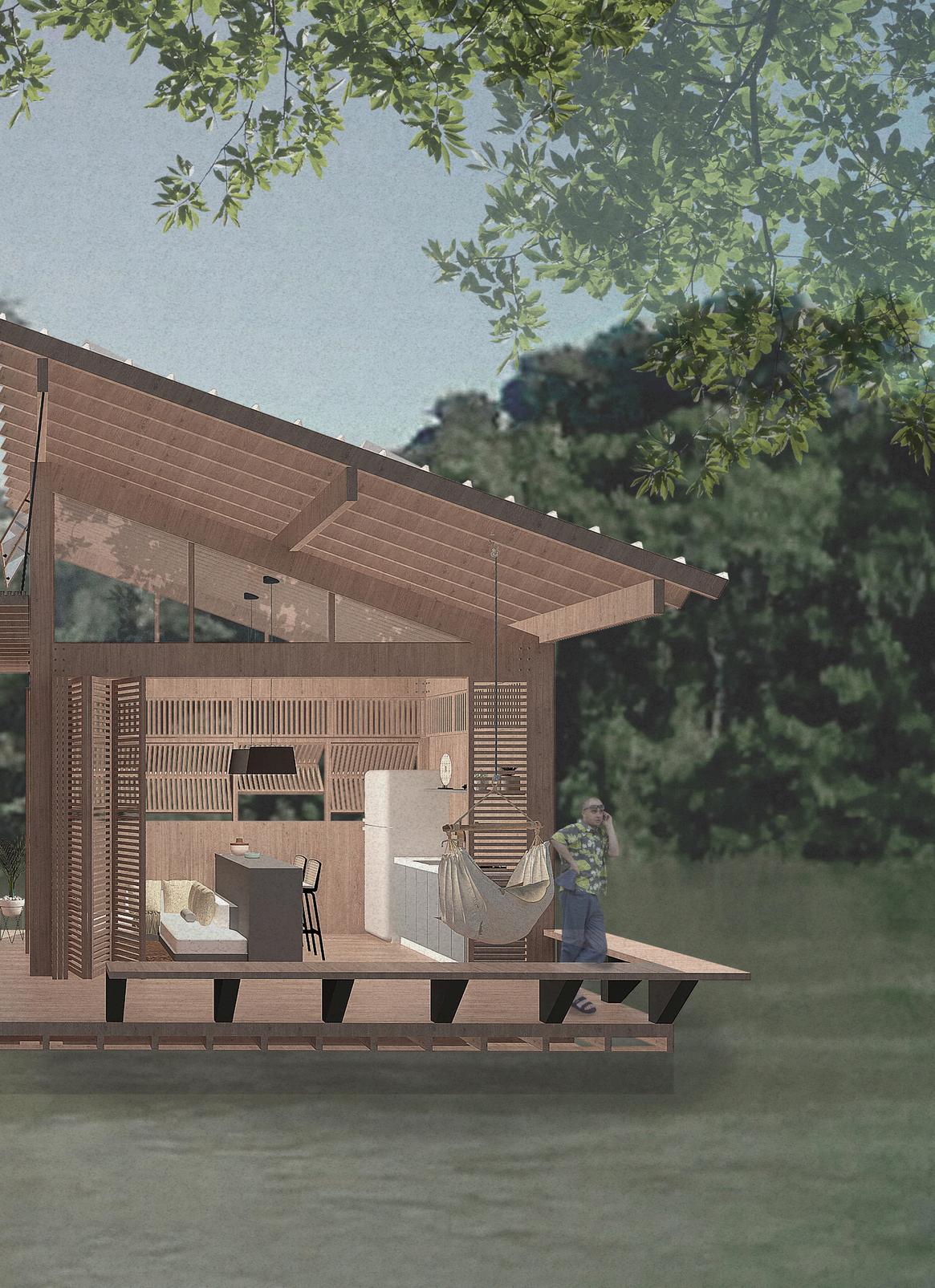
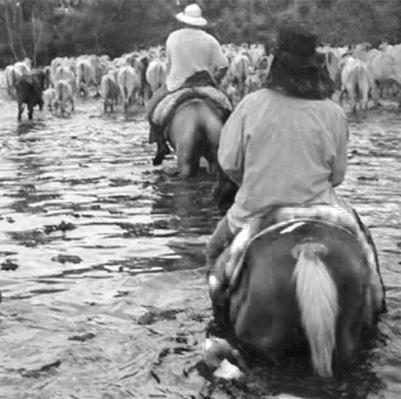
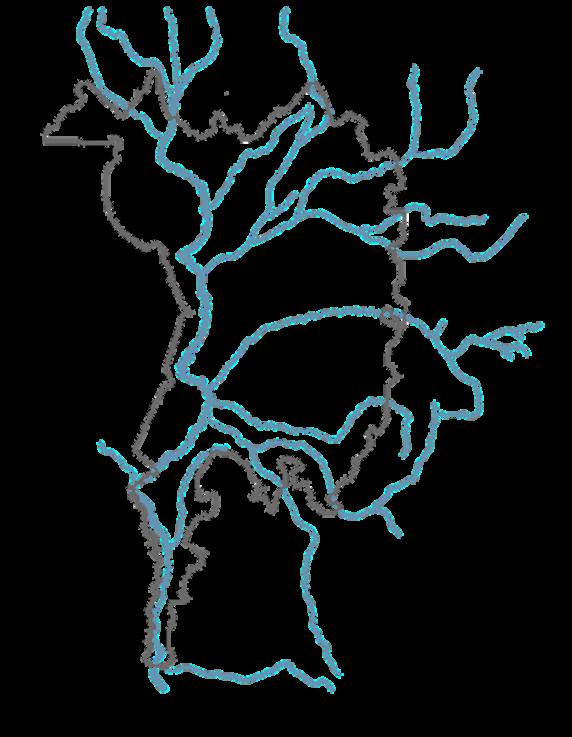
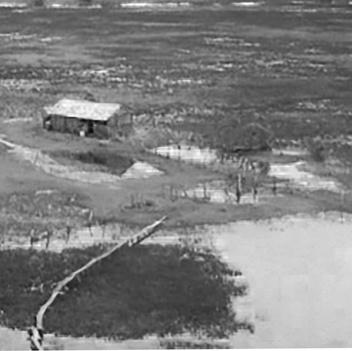
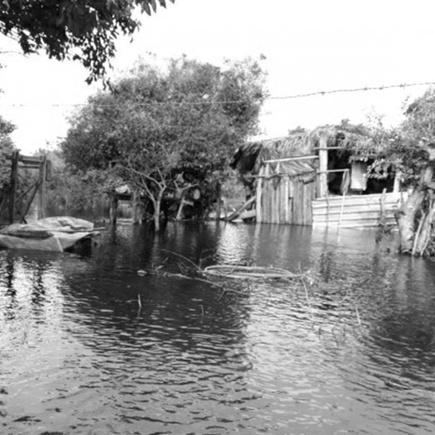
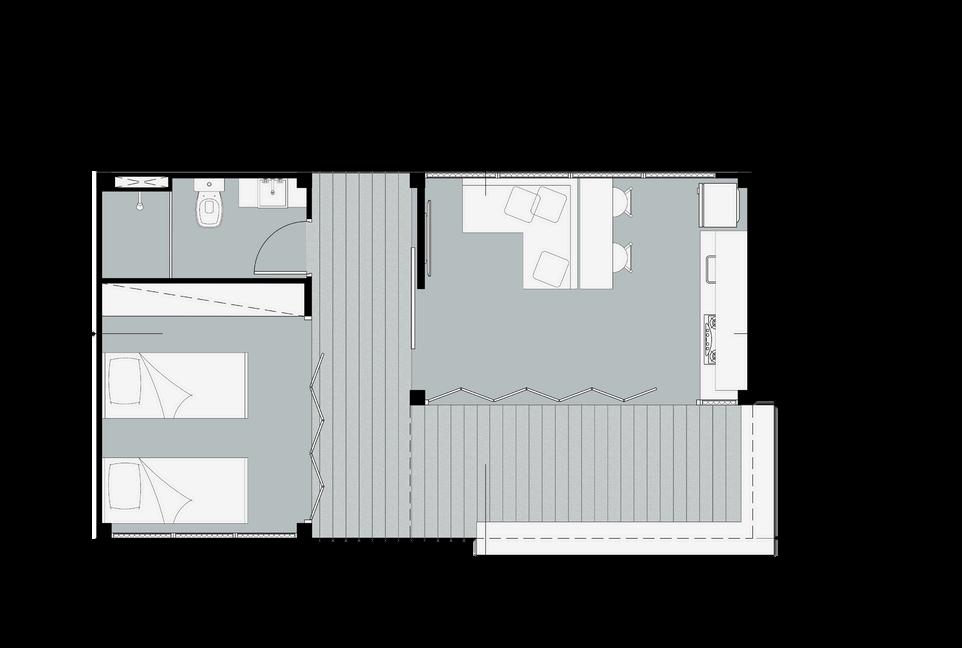
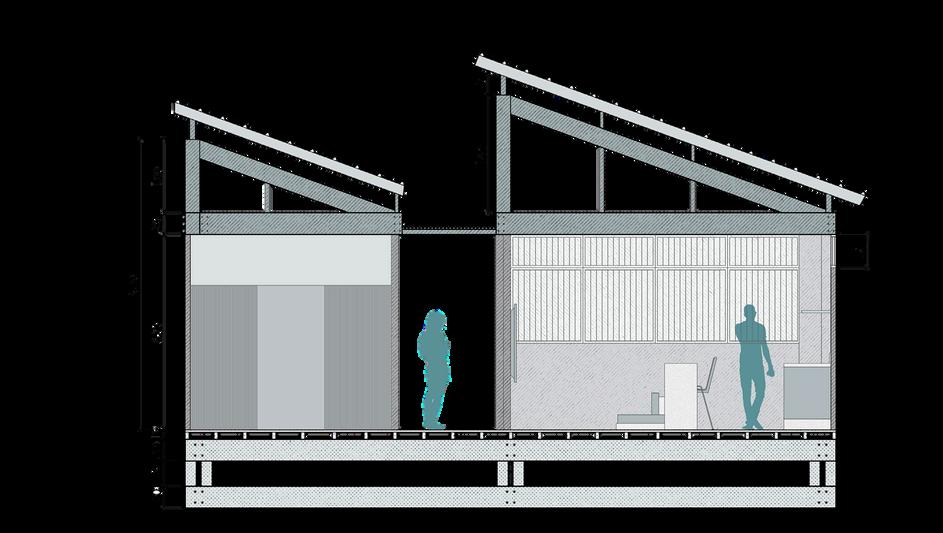
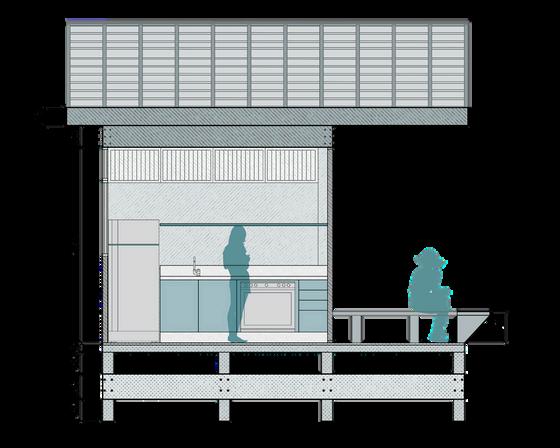
photovoltaic panel
cross ventilation
pergola
rainwater harvesting
metal tile
wooden lining
Itaúba wooden beam
Itaúba wooden pillar
shrimp rack with floor insect screen
slab
beam
beam fixing by screws
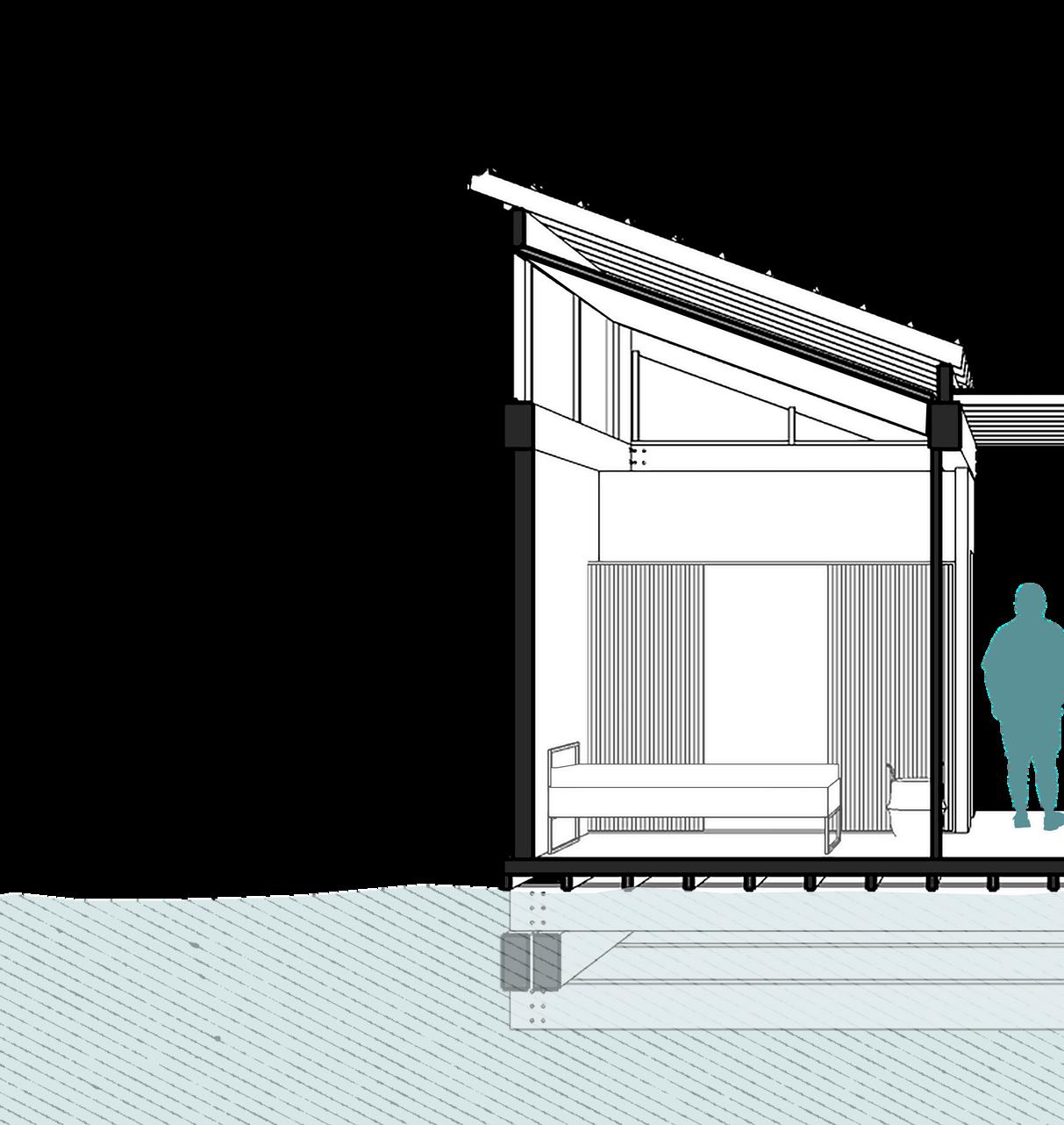


The premise is a sustainable project, and therefore, it is essential to consider the local climate as a conditioning factor for the architecture. Therefore, the Pantanal has a hot climate throughout the year, making it necessary to create cross ventilation, prioritized in the project through an open environment to capture the winds Local Itaúba wood is the predominant material in the project, used in the structure, fences, doors and windows, duo to its water resistance.
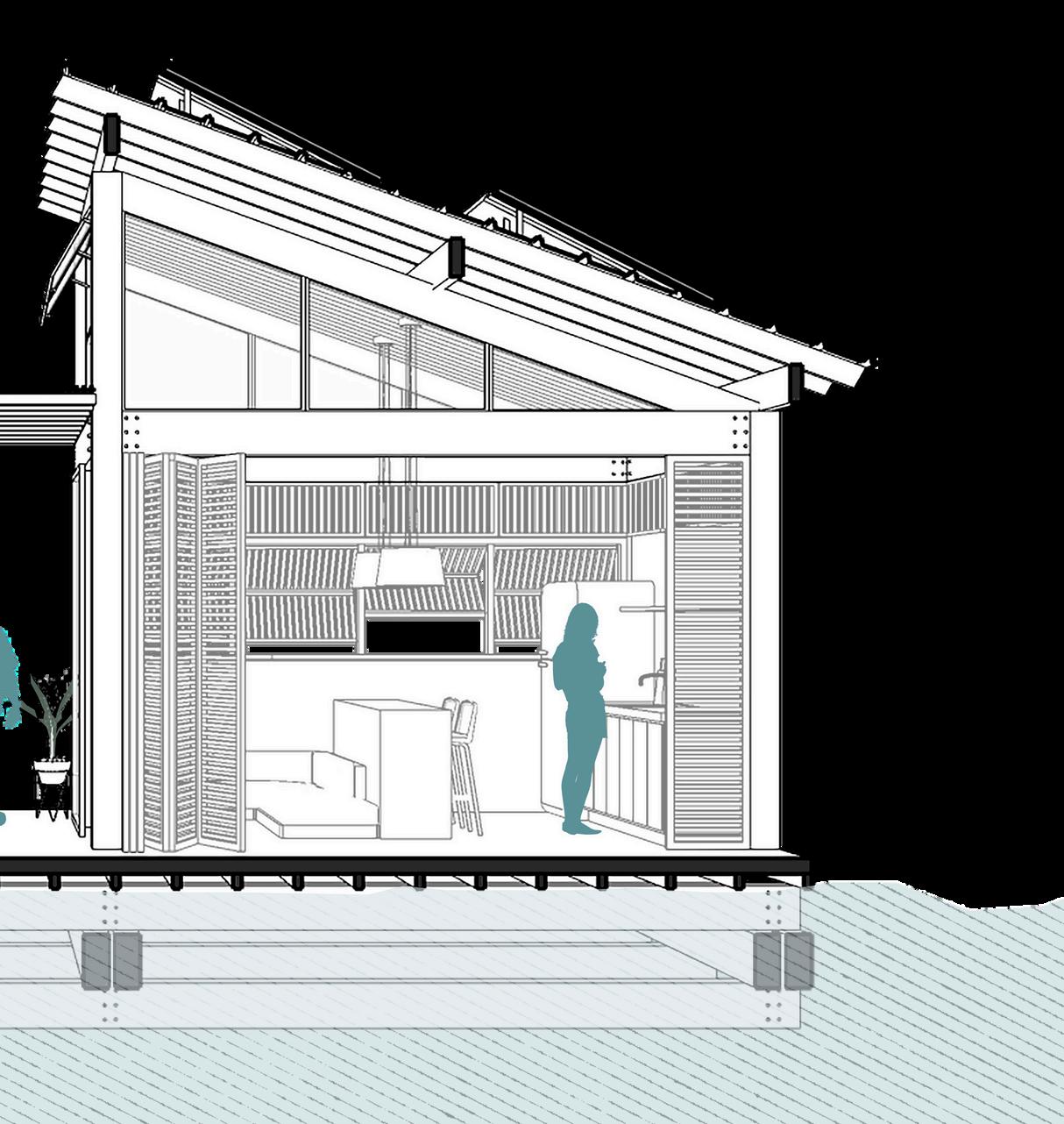

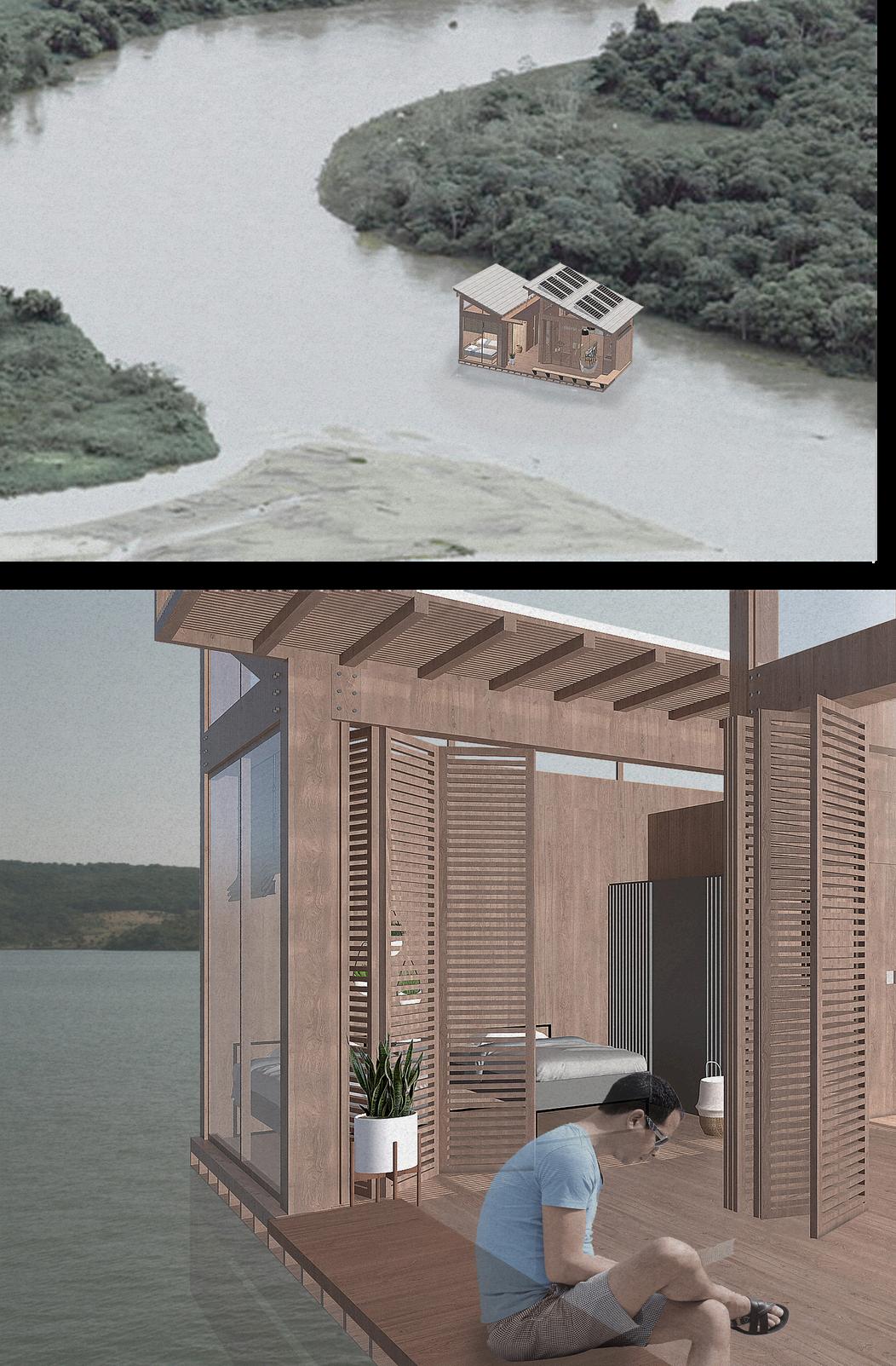
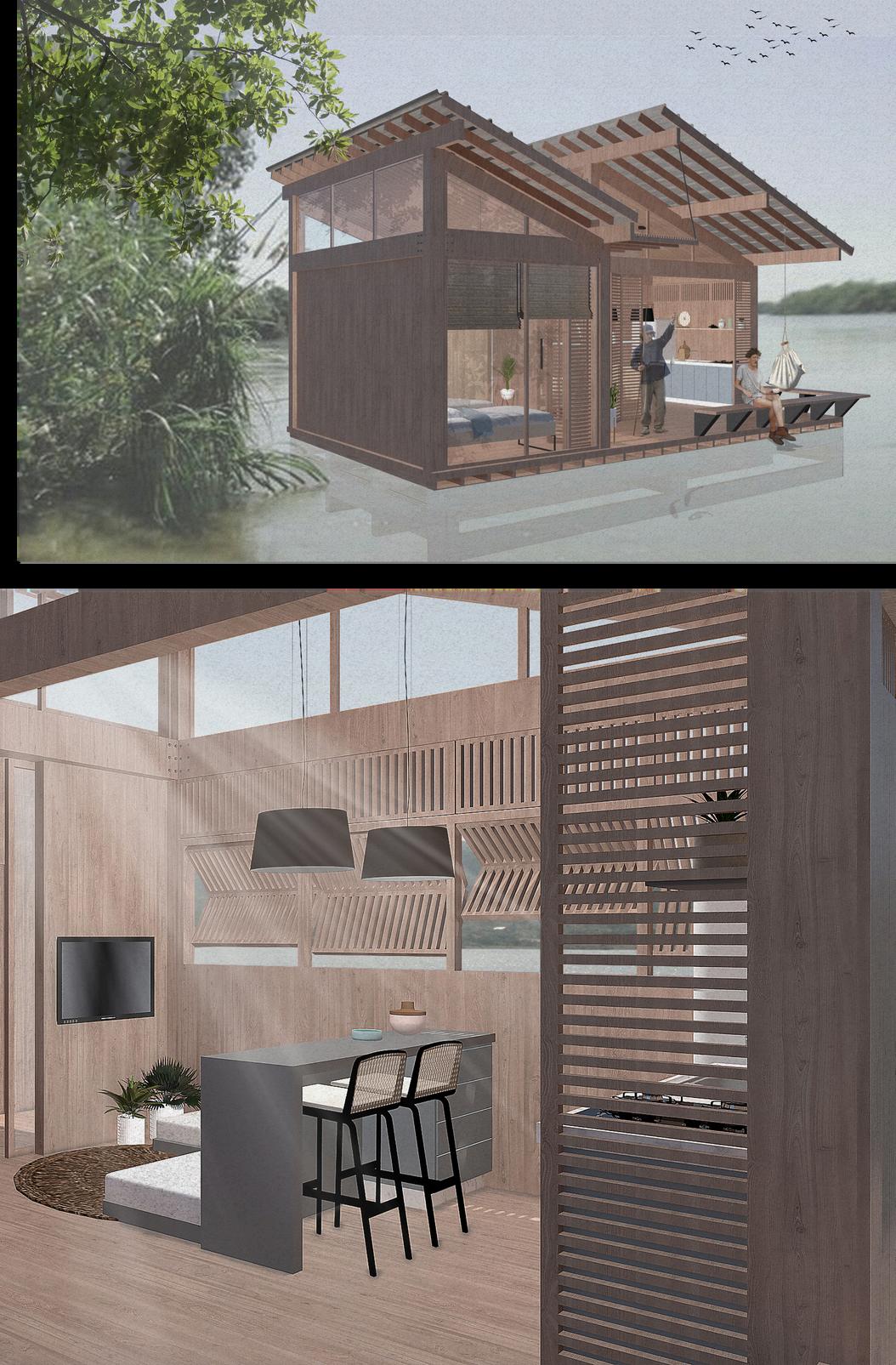
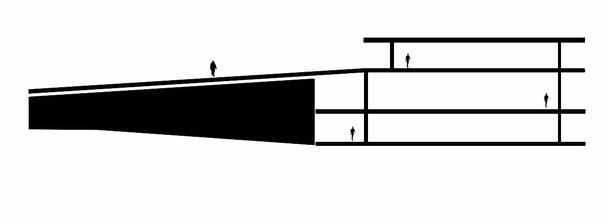
Rosa Alves da Silva Square 03
square and public library
type: landscaping project + library
year: 2020, 8th semester
location: Vila Mariana, São Paulo individual project
The land for this project is currently a square little used by residents of the surrounding residences due to the presence of walls that close the square to the city, due to the large difference in level at which the square is located, these walls were created In this way, the premise of creating an alternative that allows the removal of the walls, and that at the same time preserves the existing trees, is conditioned.
The aim of this project is to take advantage of the different levels created to follow the rugged topography of the terrain The main access is via Rua Machado de Assis at level 772 Going up two meters there is a deck, also possible to be accessed from the sidewalk, which leads to the auditorium and which can be used as an area for cafeteria tables. The building's roof was designed so that it can be used as a static space, therefore, the building was placed against the wall of Rua Guimarães Passos, so that its roof, with a slope of 7%, can also be accessed from the sidewalk, at level 778 The existing trees on the land must be preserved, therefore, they were incorporated into the project and conditioned the party.
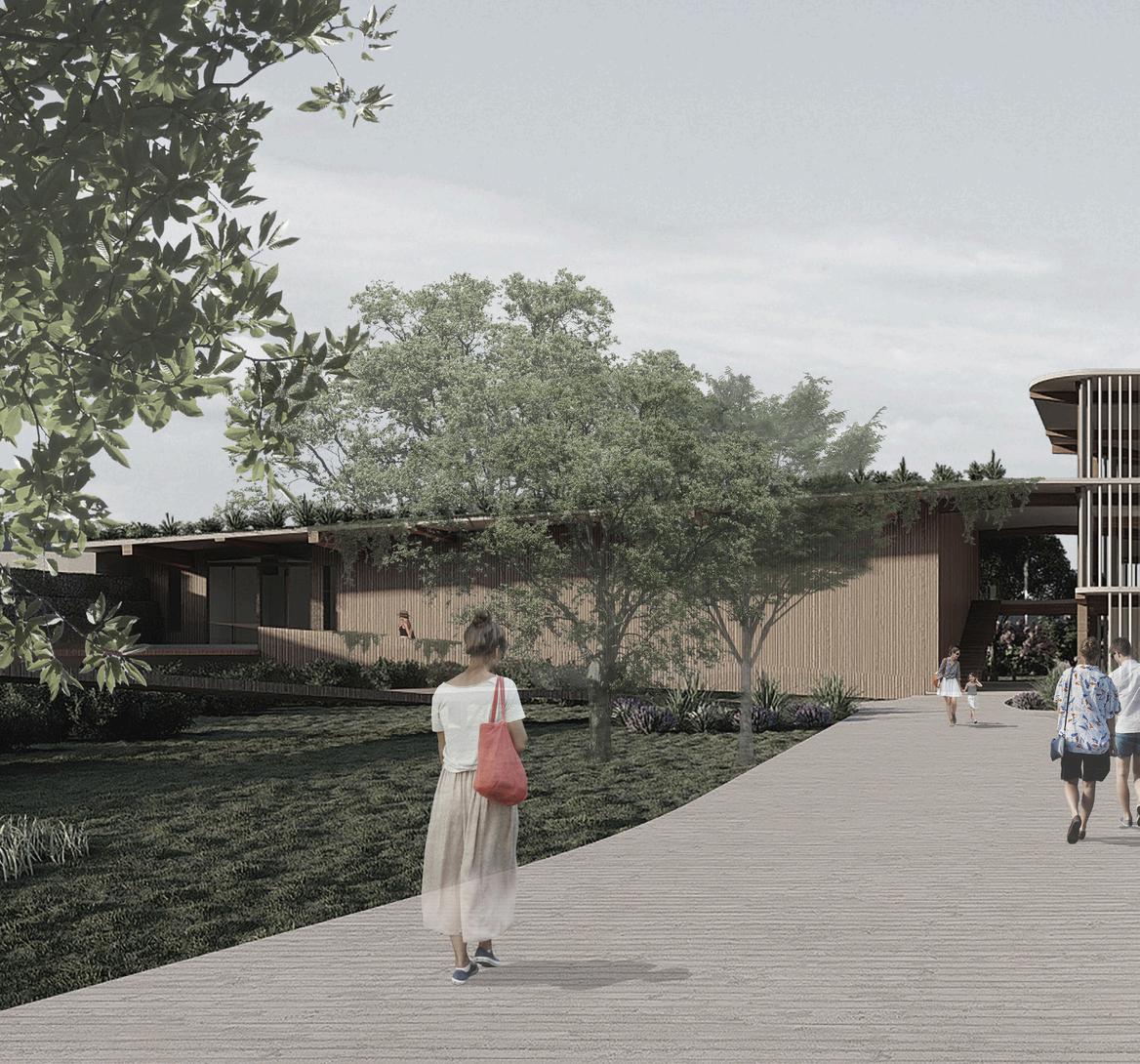
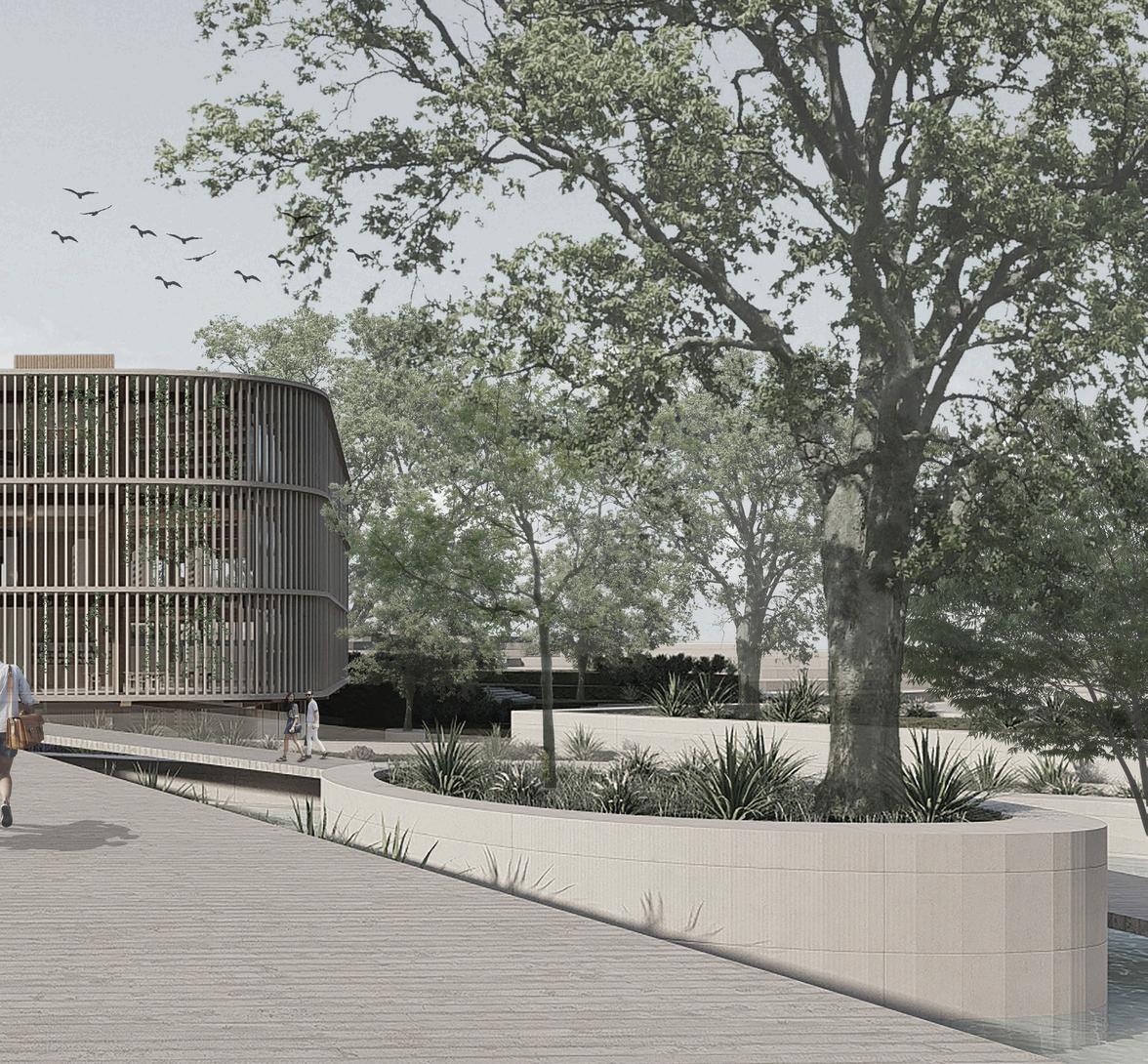
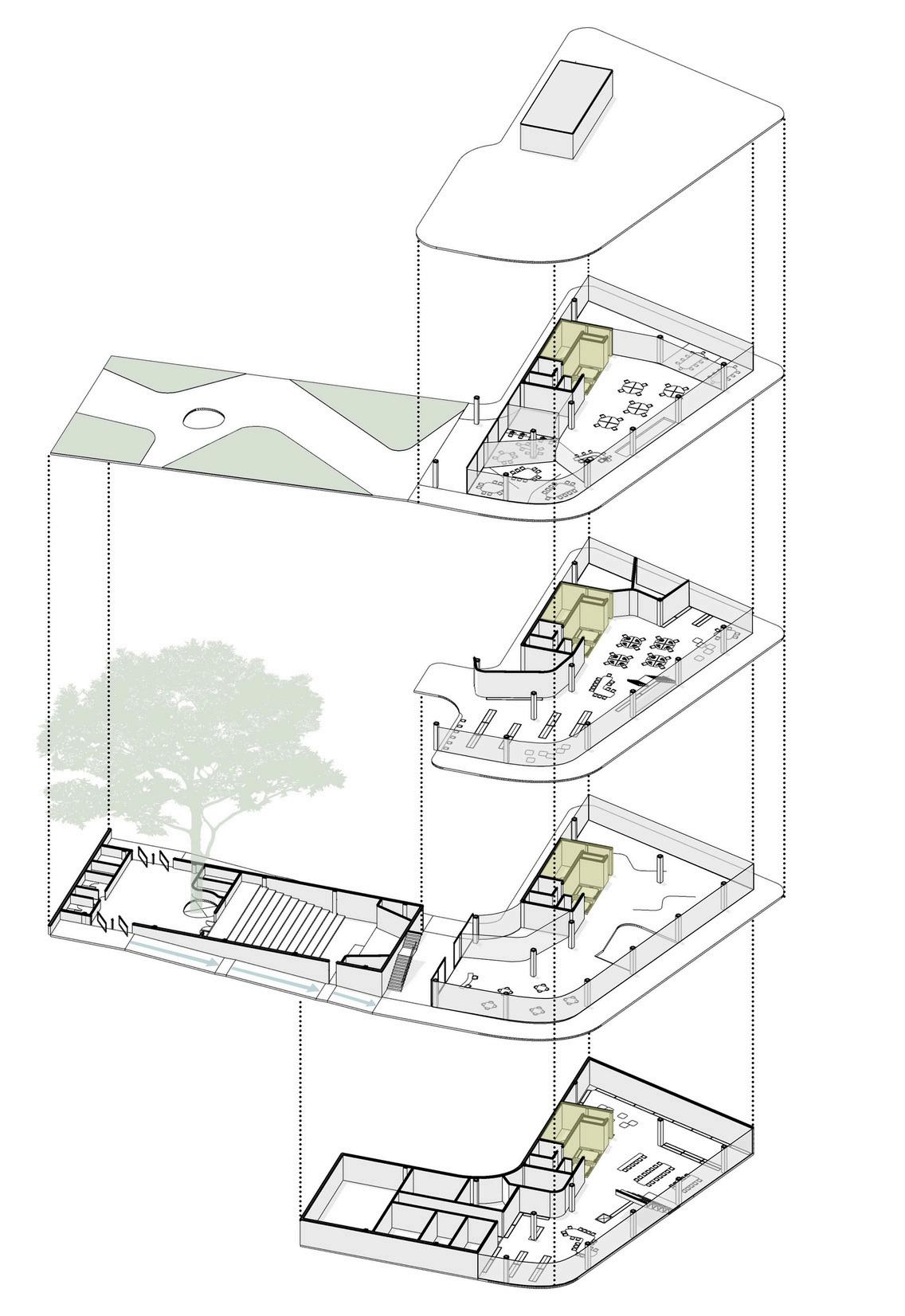
exhibition
collection and periodicals
computers
audio library and video library
group study area
research area
individual bays
offices and meetings
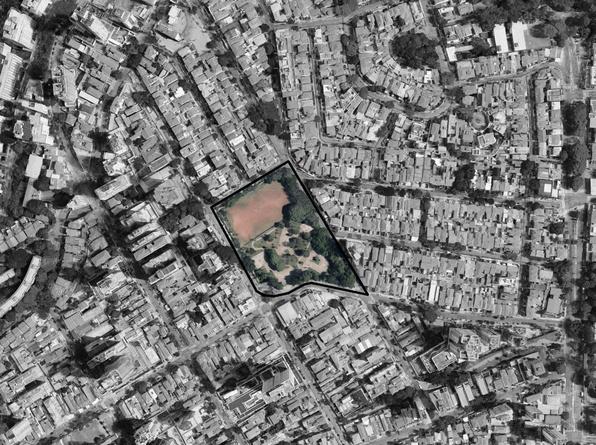
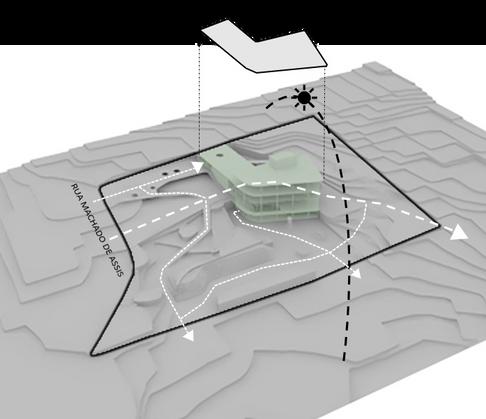
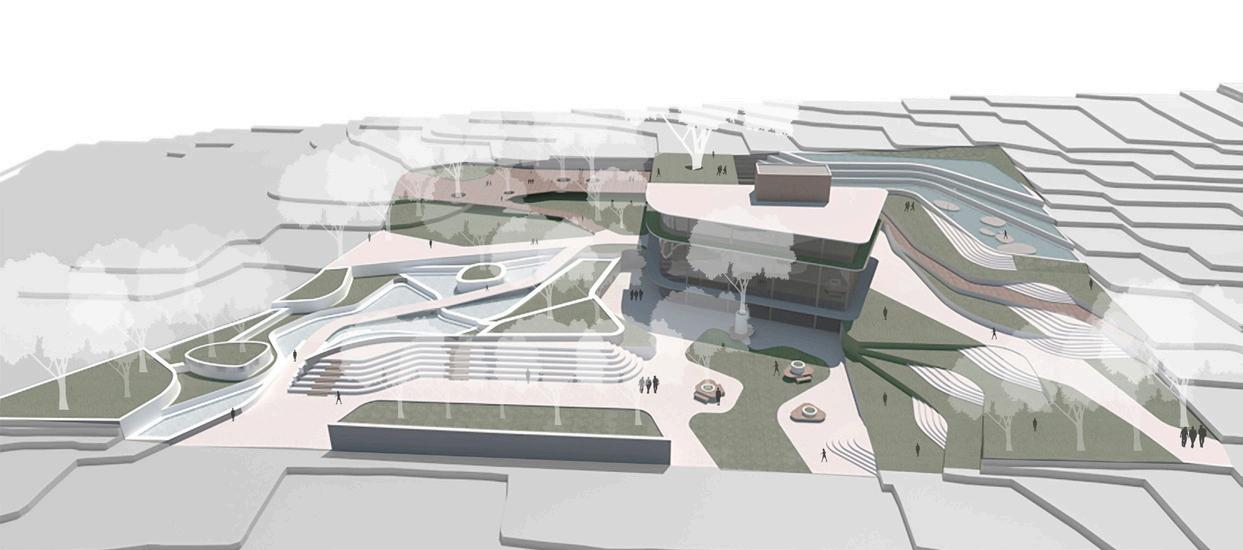
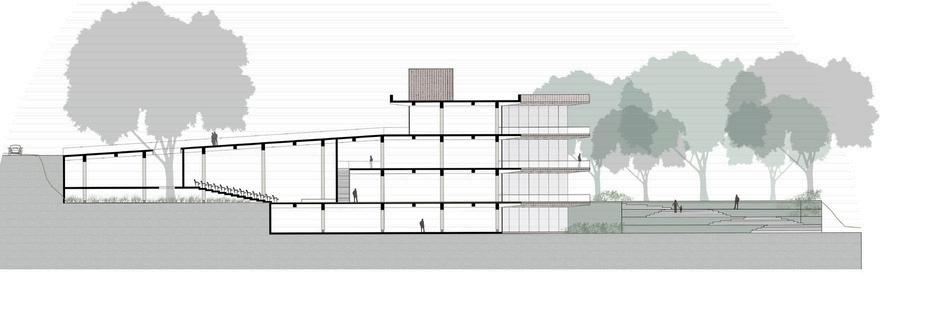

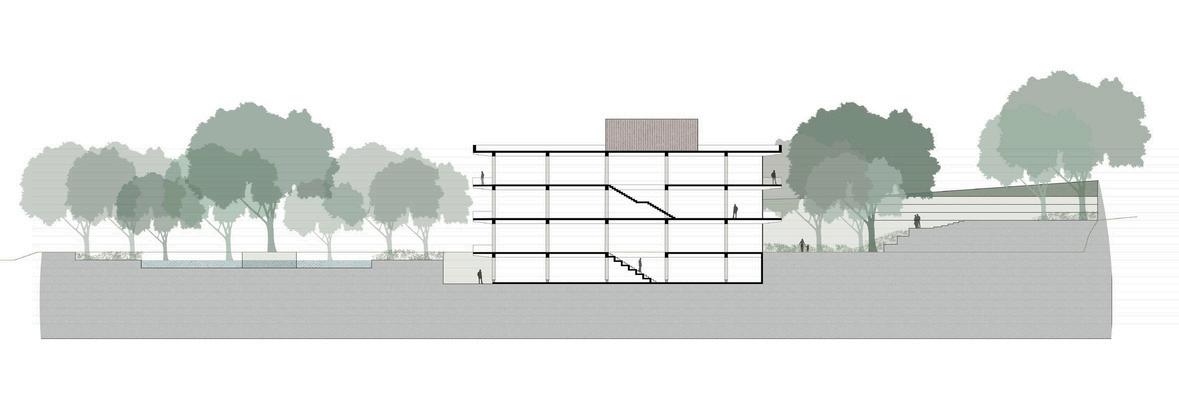

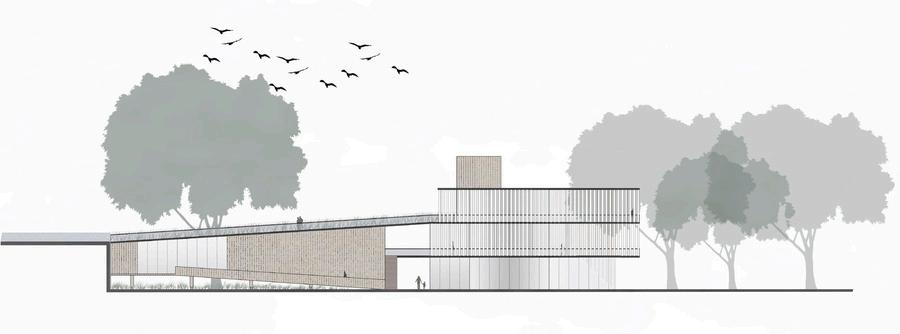

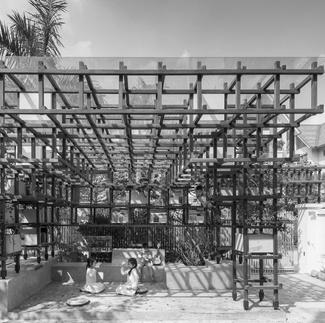
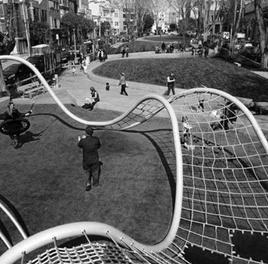
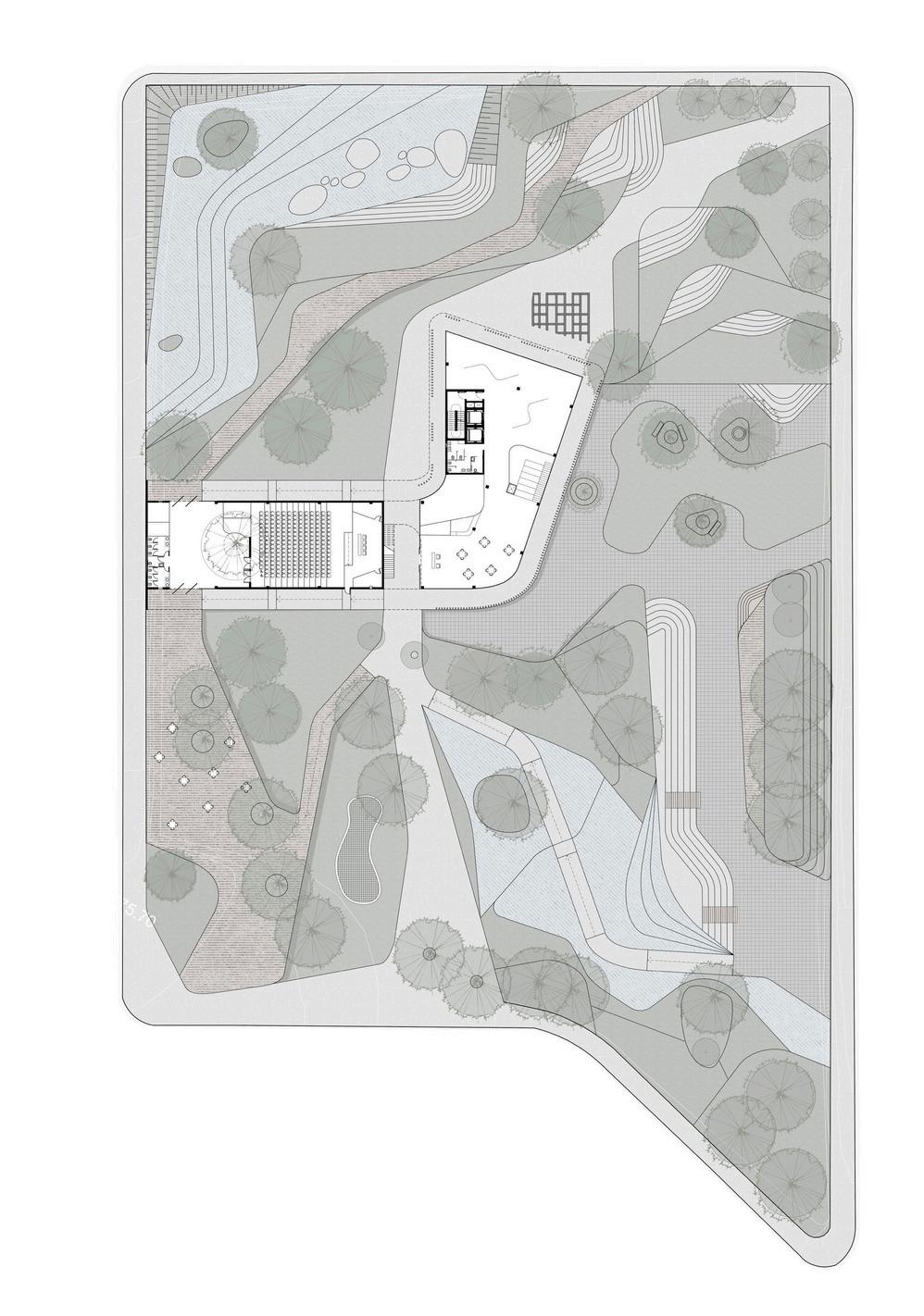
ground floor implementation
