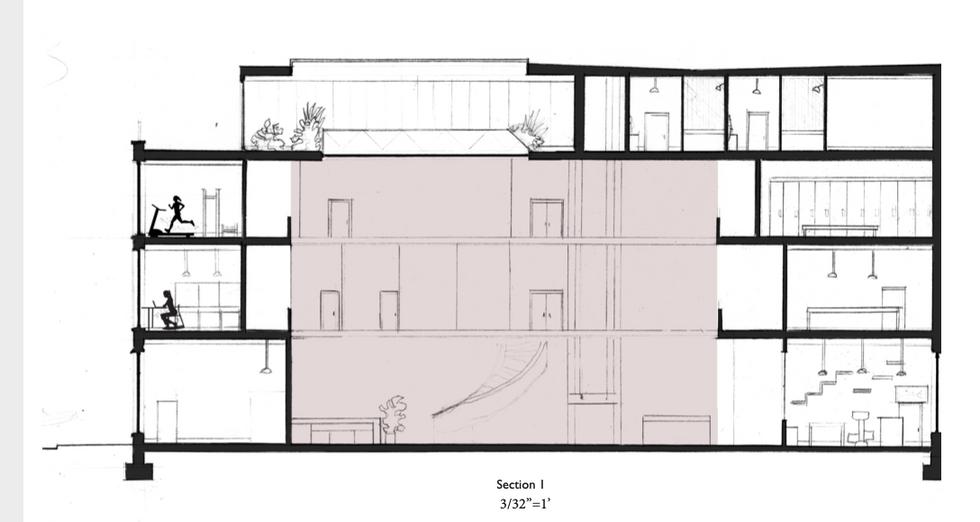Accessibility Project






Eave Construction
Accessory Building Project
Residential Project
Background Mixed Use Project
Student Center
Benton Harbor Arts District
BACKGROUND MIXED USE PROJECT

Project description: Elevation and Pespective
A mixed use building based in Ann Arbor, MI

First story is open retail space
Second and third stories have residential units
Analysis

Precedent Study Elevation and Profile In
Ann Arbor, MI

Plans




Sections


BACKGROUND MIXED USE PROJECT
Wall Section with Partial Elevation


STUDENT CENTER (3RD YEAR)
Project Description:
A mixed use center with a mission chosen by the student, also based in
Ann Arbor
It had to include a worship space, restaurant, and residential units. The mission that I chose was anxiety and stress, because Ann Arbor is where University of Michigan is located, so I created a student center with calmness relief methods guiding my design decisions.

Analysis

Floor Plans

Elevations


Sections and Interior Perspective



Wall Section and Partial Elevation

PLACEMAKING STUDIO (3RD YEAR)
Project Description:
A schematic design for the Benton
Harbor arts district, to create a space to draw more people in and revive the area.
The project was an adaptive reuse of an existing building on the site and further develop the area around it








ACCESSIBILITY PROJECT (2ND YEAR)
This Project was to study the importance of accessibility for buildings, and design a ramp or elevator system for the James White Library at Andrews University Design Goals:


Make a system that doesn't make someone with a disability feel like a second class citizen People with disabilities should be able to enter through the same door as anyone else Create a dynamic and appealing ramp system

EAVE CONSTRUCTION PROJECT (2ND YEAR)
This Project was to simply study a specific type of eave construction (I chose a hipped roof), and draft a section, elevation, and an underside view of the eave

ACCESSORY BUILDING PROJECT (2ND YEAR)
The client wanted to build a home office under 500 square FT. the project consisted of a kitchen, bathroom, storage closet, and a place for a potential bedroom. The construction was timber frame and included a bay window for views.

ACCESSORY BUILDING PROJECT

Project Description: Site Plan and Elevations
Residential home for a family of 4

Interior Elevations and Floor plans

Wall Section, Partial Elevation, and Building Sections







JORDAN STUDY TOUR 2022


Beyond Walls Project
This was a mission project where a group of students from my school (Andrews University) and a group from MEU (Middle East University) traveled to the country of Jordan to paint a wall in order to reach the people in the area and create a more positive environment. This was a mission based project but I was able to learn a lot from the surrounding architecture




 The wall with a few things I painted
The wall with a few things I painted
