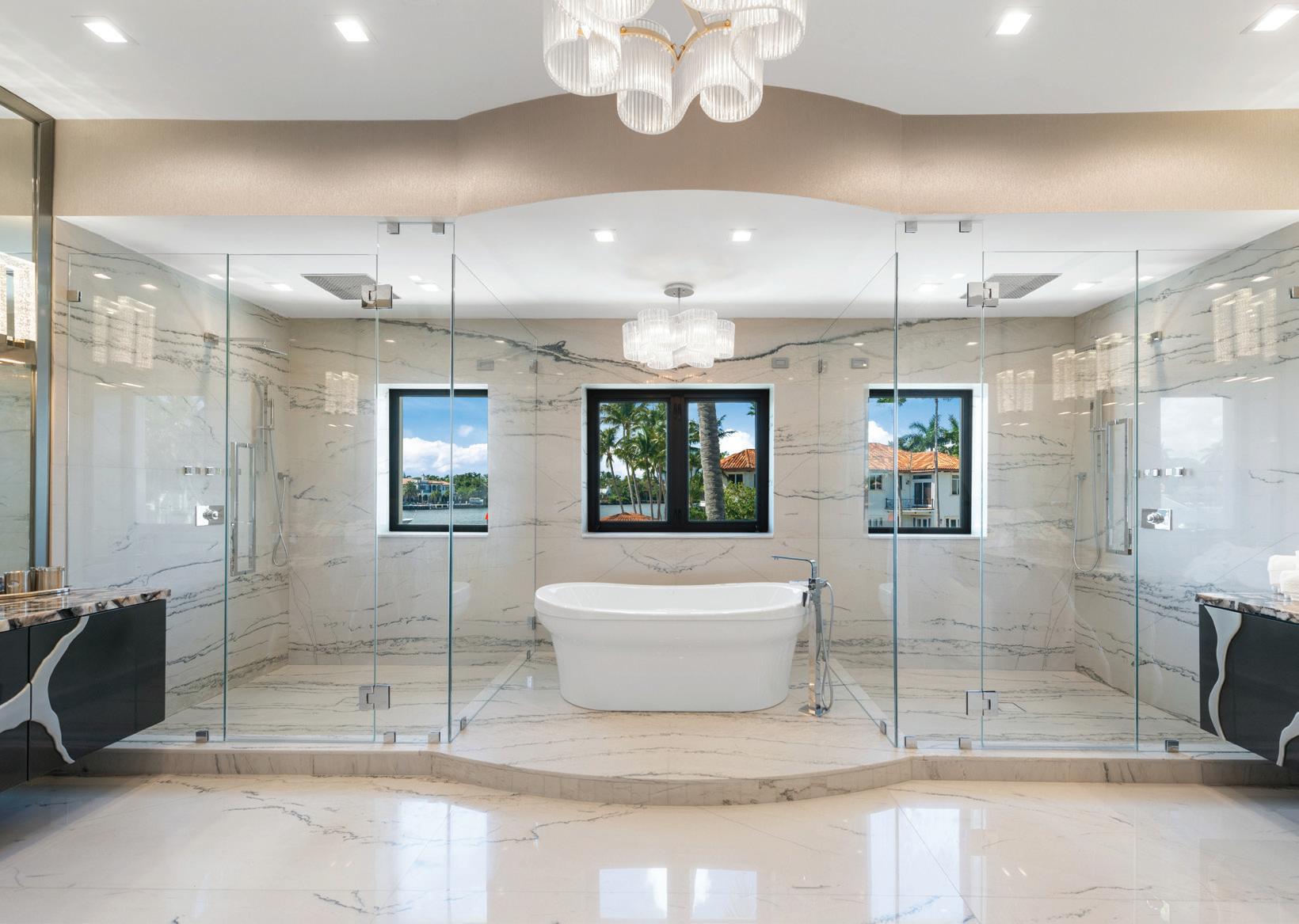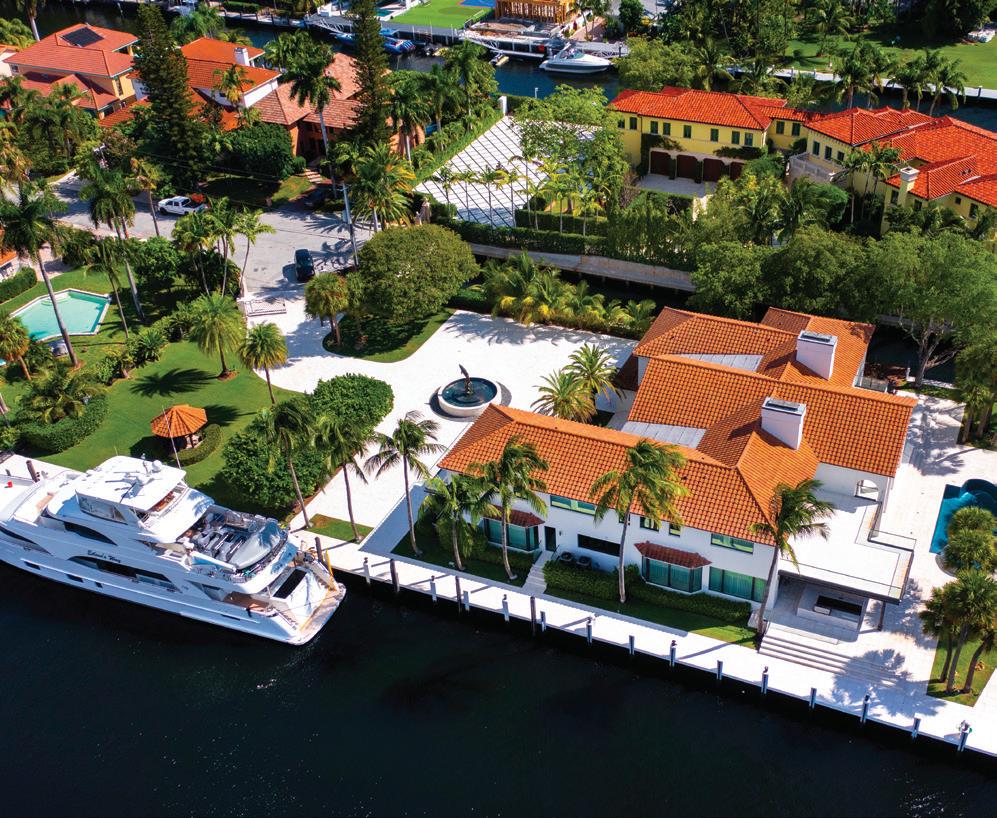Bontona Peninsula
529 Bontona Avenue

Stunning views are offered on all three sides and all rooms of the Bontona Peninsula. The New River offers a daily boat parade all year around! Enjoy higher elevations, expansive terraced grounds and covered entertaining areas.





Both day and night the peninsula estate is totally stunning!





Katia Bates, Innovative Creations Interior Design (InnovativeCreationsUSA.com) curated a new concept of architecture and custom Italian design, capturing the essence of classic, timeless and sophisticated contemporary styling.




The entertaining options for the Bontona Peninsula are unrivaled and flow with elegance and practicality. The air conditioned garage can accommodate six to eight vehicles.




The ultra-luxurious Primary Suite occupies an entire wing! The bedroom opens to an intimate sitting area opening to the expansive and view capturing terrace. Two separate spa style baths and oversized dressing room/closets are connected by an impressively wide gallery.




Almost an acre of land! The Estate is walled and gated with a unique park-like setting creating a unique resort style ambiance with serenity and security.




ESTATE SPECIFICATIONS
Only the finest quality natural materials used throughout with artisan finishes
• Katia Bate’s own custom line Italian furnishings supplied (artwork available but excluded.)
• Top Quality Construction
• Custom lighting throughout
• Grand 10 ft high custom Pecky Cypress double doors create a breathtaking entry!
• Uniquely designed staircase and elevator to second level
• Guest Bath plus Full Bath opposite Executive Office
• Elegant kitchen features custom cabinetry, professional grade appliances, gas and induction cooking options, kitchen bar, large pantry, outdoor access
• Adjoining breakfast nook with dramatic book match Calacatta Quartz accents matches kitchen counter tops.
• Secondary office for security, Estate Manager or staff
• Approximately 1,000 sf great room with high vaulted and beamed ceilings. French doors to covered entertaining and custom pool areas. Floor-toceiling coral fireplace
• Dramatic custom designed professional cocktail/wet bar with sink, ice maker, refrigeration and ample storage. Perfect for cocktail gatherings
• Waterfront Club/Family Room features two walls of glass capturing the point New River views, custom drapery and wall finishes
• Formal Dining Room, perfectly located to the kitchen and West facing to enjoy sunset dining
• Executive Office – custom designed shelving, silver shadow book matched marble floors, fireplace, stunning pool and New River views
• First Level VIP Suite – luxuriously appointed, outdoor access to the resort style pool area and amazing New River views
• Second Level VIP Suite with floor to ceiling coral stone fireplace and endless views from the private balcony
• Separate private wing with two large bedroom suites with private treecanopy terrace
• Gym, massage or safe room area
• Second level gallery and picture window area with elevator access
• Ultra luxurious Primary Suite encompasses an entire West wing. Double entry to bedroom, French doors to expansive private balcony. Two luxury spa style baths, custom original vanities, semi-precious agate stone and book matched Calacatta Quartzite counters. Two oversized retail quality dressing rooms/closets (both with views), potential man cave option. Morning bar and refrigeration. All connected by stunning marble floored wide gallery with custom sconce lighting.
• First and second level laundry/utility rooms
• Cabana Bathroom – outdoor/pool access
• 41 x 17 custom heated pool with multiple outdoor lounging areas, infinity jacuzzi finished with try -dimensional glass tiles
• Sprawling outdoor covered terrace with Summer kitchen, bar, dining and lounge areas
• Estate approach with large stone driveway leading to dolphin fountain and two expansive motor courts for parking, manicured lawns, gazebo, specimen palms and established trees.

• Room to expand and add a separate guest house and additional 12 car garage
• Air conditioned garages accommodate 6 to 8 vehicles
• Five air conditioners
• Generator ready
• Natural gas generator transfer in place
• Salt water pool
• 2,000 amp service to dock
• Underground utilities on Bontona
• Yachtsman paradise – no wake and 285 ft of protected straight line dockage on side canal with large yacht services & electrical pedestals
• Security, Crestron Home™ technology wired to be remotely controlled
• Lot Square Footage 37,021
• 6 Bedrooms | 9 Baths | 1 Half Bath
• Air Conditioned Living Area 10,565 sf
• Katia Bates, Innovative Creations Interior Design 954.646.0947
• Tom Bates, TB Design, 954.646.8120
We do not make any representation for the dimensions shown.






Take The Time For Ultra Luxury™ .... Bontona Peninsula Estate
Take time for ultra-luxury with this extraordinarily rare and valuable deep-water peninsula Estate! Within a few minutes of the Atlantic Ocean, the Bontona Peninsula occupies almost an acre of south facing prime real estate. Superbly located off legendary Las Olas Boulevard, Fort Lauderdale and close to shopping, dining and fabulous beaches. All with easy proximity to major highways, international and executive airports. One of the very few Estates in Broward that can boast approaching 700 feet of three-sided, no wake zone dockage! This Estate is undeniably designed for the serious yachtsman with 285 ft of protected straight-line dockage for a mega or multiple yachts. Both prestigious and uniquely private and privately secured Estate is located along the shoreline of South Florida’s most famous natural waterway. Additionally, the extremely wide section of the New River also offers endless and mesmerizing views from virtually every room of this substantial property! Property values for point Estates continue to increase due to rarity and unprecedented demand for the New Venice of America!
Bontona Peninsula dramatically rises from the waterway with its unusually high elevation and expansive terracing. It is indisputably the ultimate Broward trophy property! A true show piece both night and day! In addition to the outstanding waterfrontage the Estate has a park-like setting, a winding driveway, fountain, waterfront gazebo and extensive motor court create an amazing first impression from the walled and gated entry. This Estate also accommodates a significant car collection with air-conditioned garaging. Plus, there is the benefit of ample space to add a separate guest house.

Katia Bates, Innovative Creations Interior Design curated a new concept of architecture and design, capturing the essentials of classic, timeless and sophisticated contemporary styling. Only the finest quality, hand-picked natural materials with artisan finishes were flawlessly used throughout the Estate which is offered with custom furnishing. Entertaining areas flow seamlessly from sun-filled interiors to the outside Summer kitchen, huge terraces and multiple private balconies. Vaulted ceilings, fireplace and bar welcome entertaining in the great room. An additional club room, formal dining and professionally equipped chef’s kitchen with breakfast area are also elegant but highly functional. A separate caterer’s kitchen is also included. There is a potential mother-in-law, staff or captain’s quarters on the first level. There is a secondary master on the first level, two home offices. Grand staircase/ elevator to VIP suite, two secondary bedroom suites with balcony access. The ultra-luxurious primary suite occupies an entire wing and comprises a private sitting area, large balcony, two separate spa baths, limitless closet space and man cave closet option. The Bontona Peninsular is totally magical and one of the finest Estate options available!
450 E Las Olas Boulevard, Fort Lauderdale, FL 33301 © 2023. Douglas Elliman Real Estate. All material presented herein is intended for information purposes only. While, this information is believed to be correct, it is represented subject to errors, omissions, changes or withdrawal without notice. All property information, including, but not limited to square footage, room count, number of bedrooms and the school district in property listings are deemed reliable, but should be verified by your own attorney, architect or zoning expert. The number of bedrooms listed above is not a legal conclusion. Each person should consult with his/her own attorney, architect or zoning expert to make a determination as to the number of rooms in the unit that may be legally used as a bedroom. Equal housing opportunity.
