










This architectural project in Seoul explores the interplay between history and modernity. The organic urban growth of the early 20th century contrasts with today’s structured grid system, creating spatial intersections that highlight the city's evolution rather than erasing its past. Misalignments between historical and modern layouts present opportunities to shape public spaces, pathways, and transitional zones that enhance connectivity. A flexible grid responds to existing conditions, allowing different eras to coexist harmoniously. The concept of slippage between past and present ensures cultural continuity through material choices and spatial transitions. Courtyards, or ‘madang,’ reinterpreted in a contemporary context, foster social interaction while enhancing sustainability through natural ventilation and light. Rooted in site analysis and community engagement, the project balances preservation and innovation, creating an urban environment that honors history while embracing future possibilities.
Location: Donuimun Museum Village, Seoul, Korea
Instructed by Barry Wark
Collaborated with Tim Wu | FA 2024
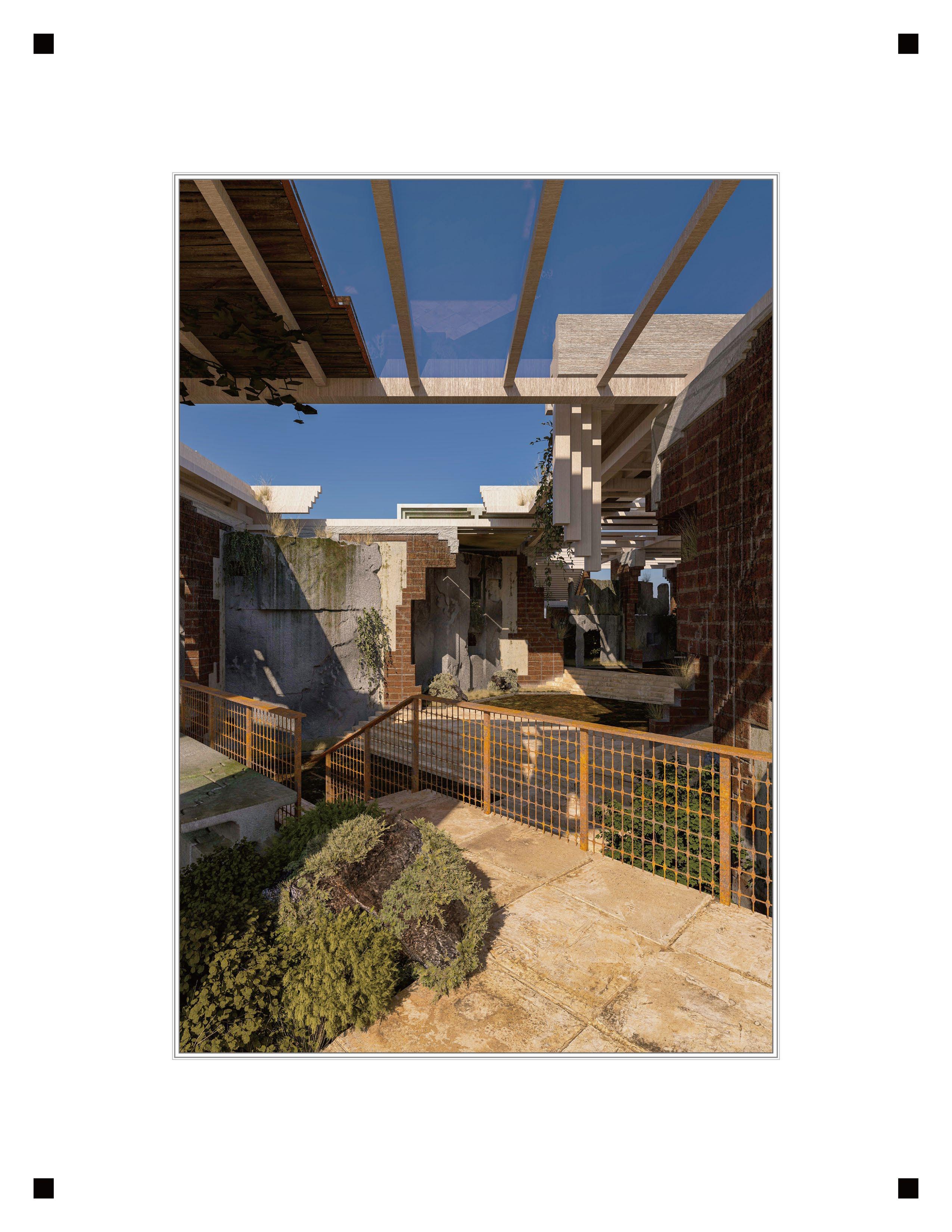
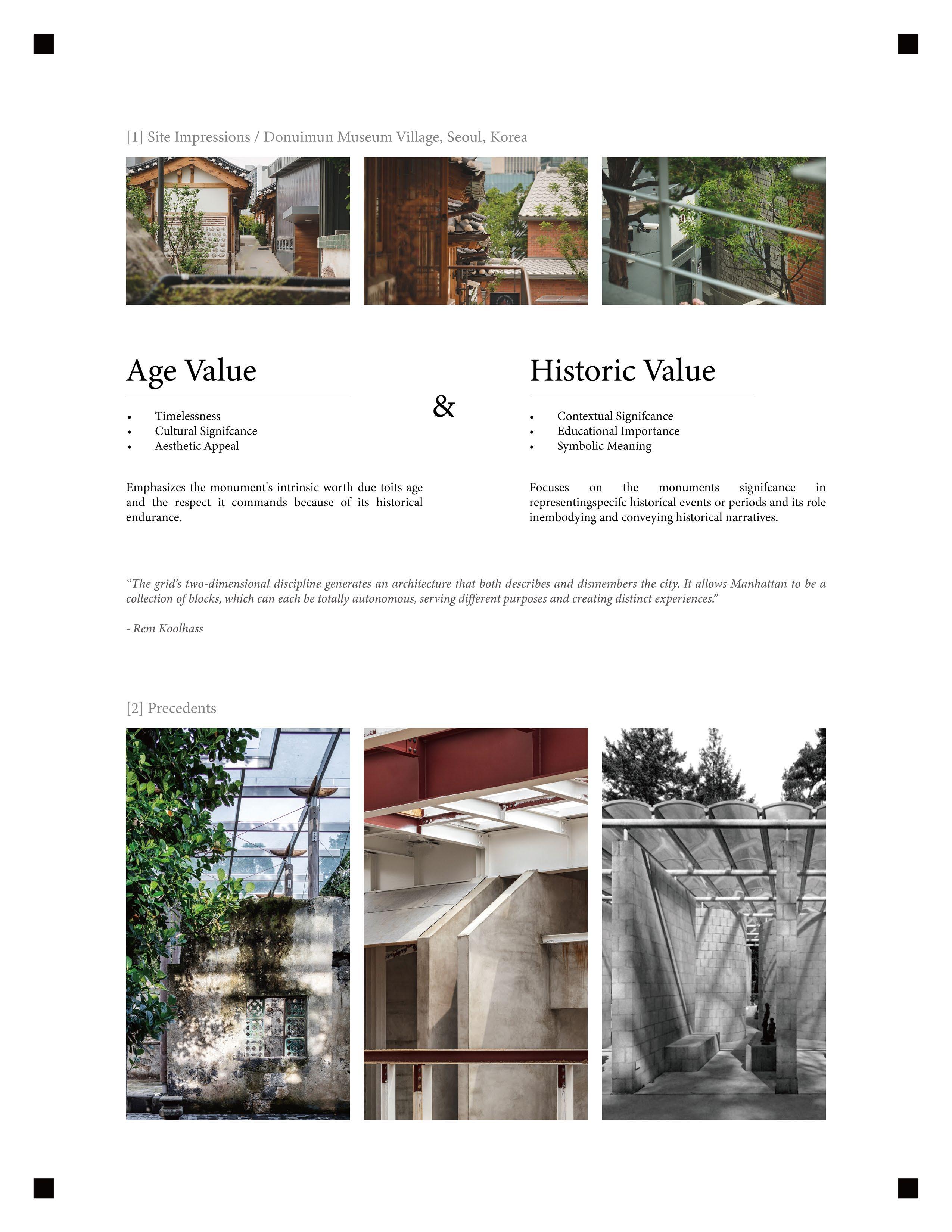
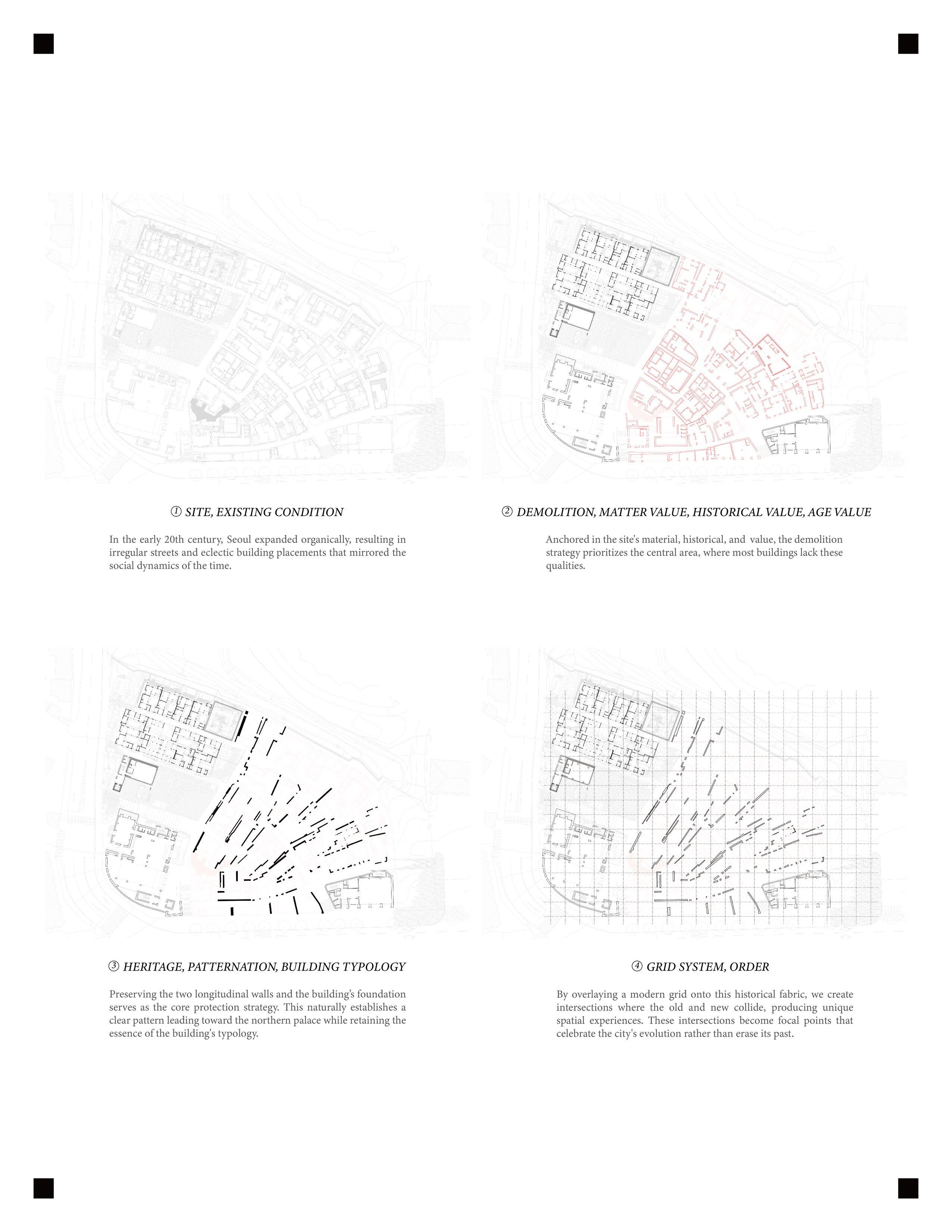

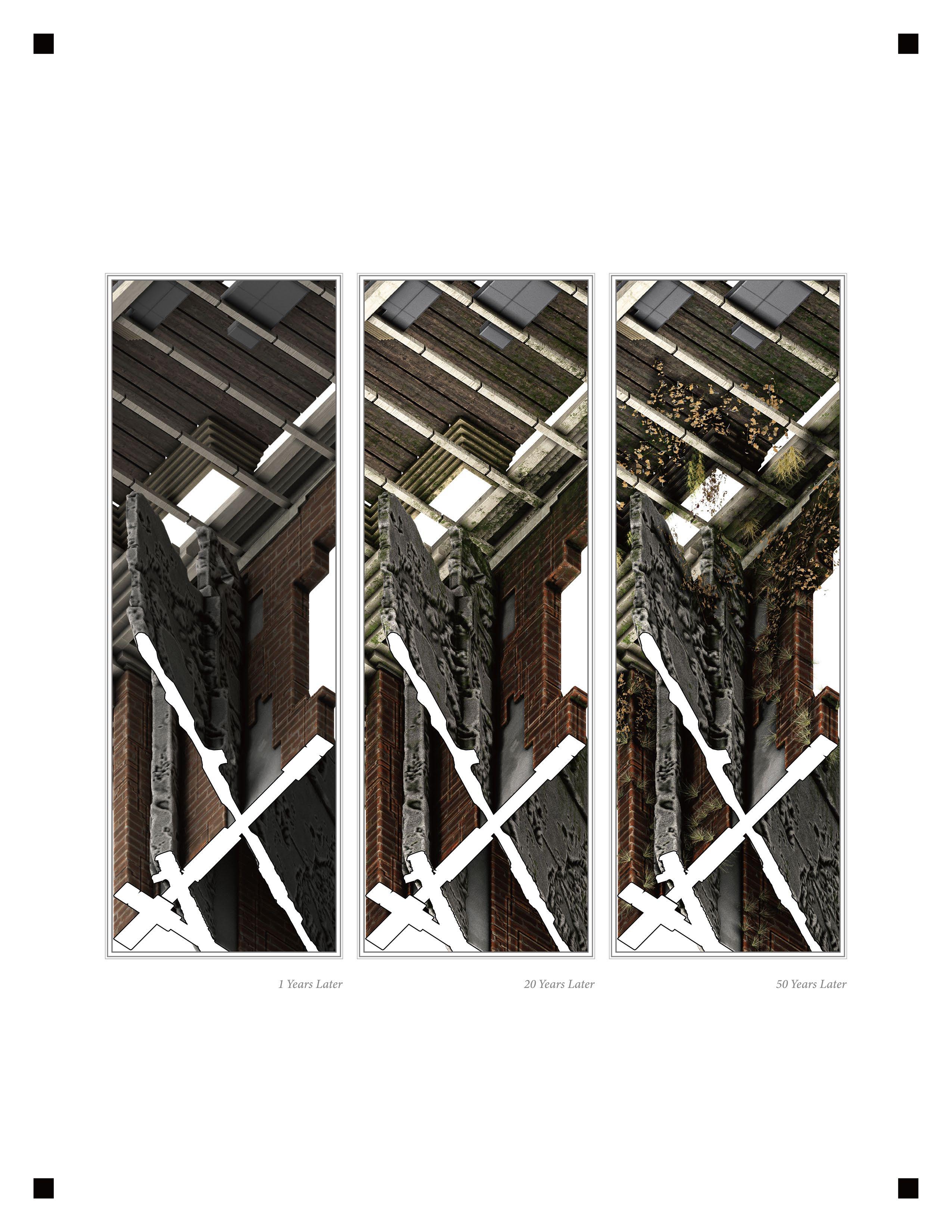
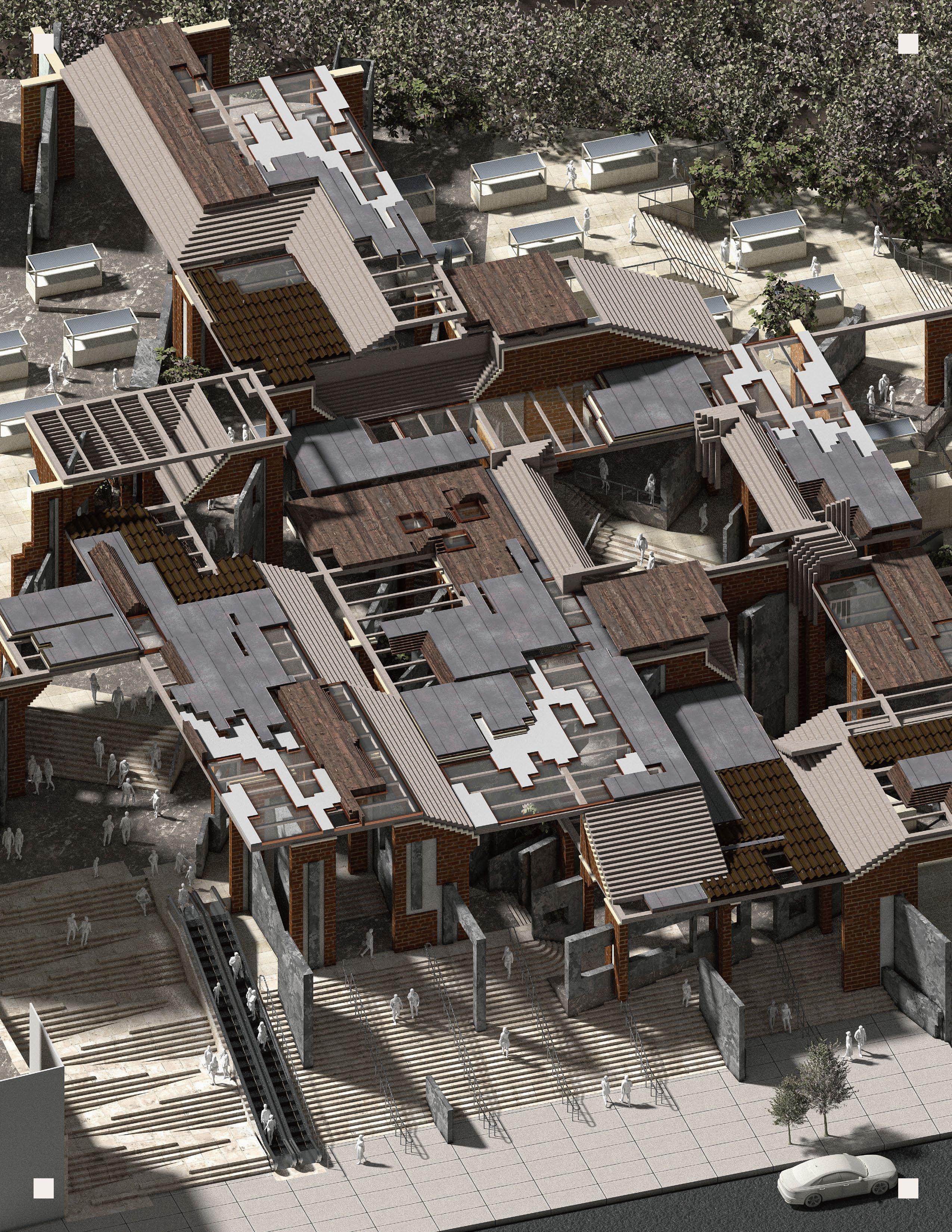
Secondly, we see immense potential in using these slippages as organizational tools to re-establish order while respecting existing conditions. The misalignments between the grid and the organic layout aren't obstacles but opportunities. They allow us to craft innovative public spaces, pathways, and transitional zones that enhance connectivity and community engagement. By adopting a flexible grid that adapts to the existing environment, we foster a harmonious integration of eras.
The concept of slippage between old and new serves as a philosophical backbone for our project. It's not merely about physical structures but about initiating a temporal dialogue. We aim to honor Seoul's rich heritage while embracing contemporary advancements. This balance ensures cultural continuity, allowing residents and visitors alike to experience a city that respects its roots while looking forward. We plan to use traditional materials in modern forms and design spaces that transition smoothly from historical to contemporary styles, enriching user experience.
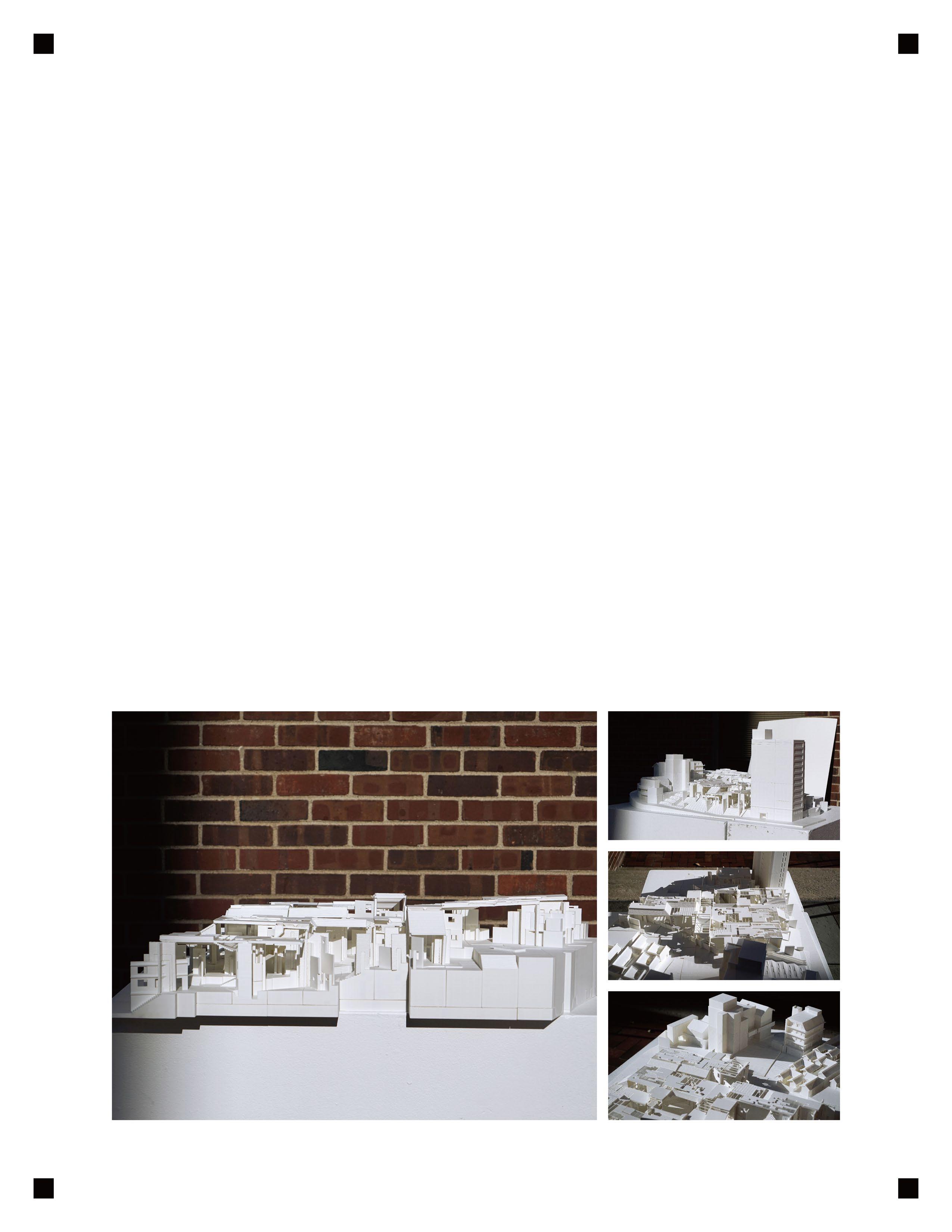
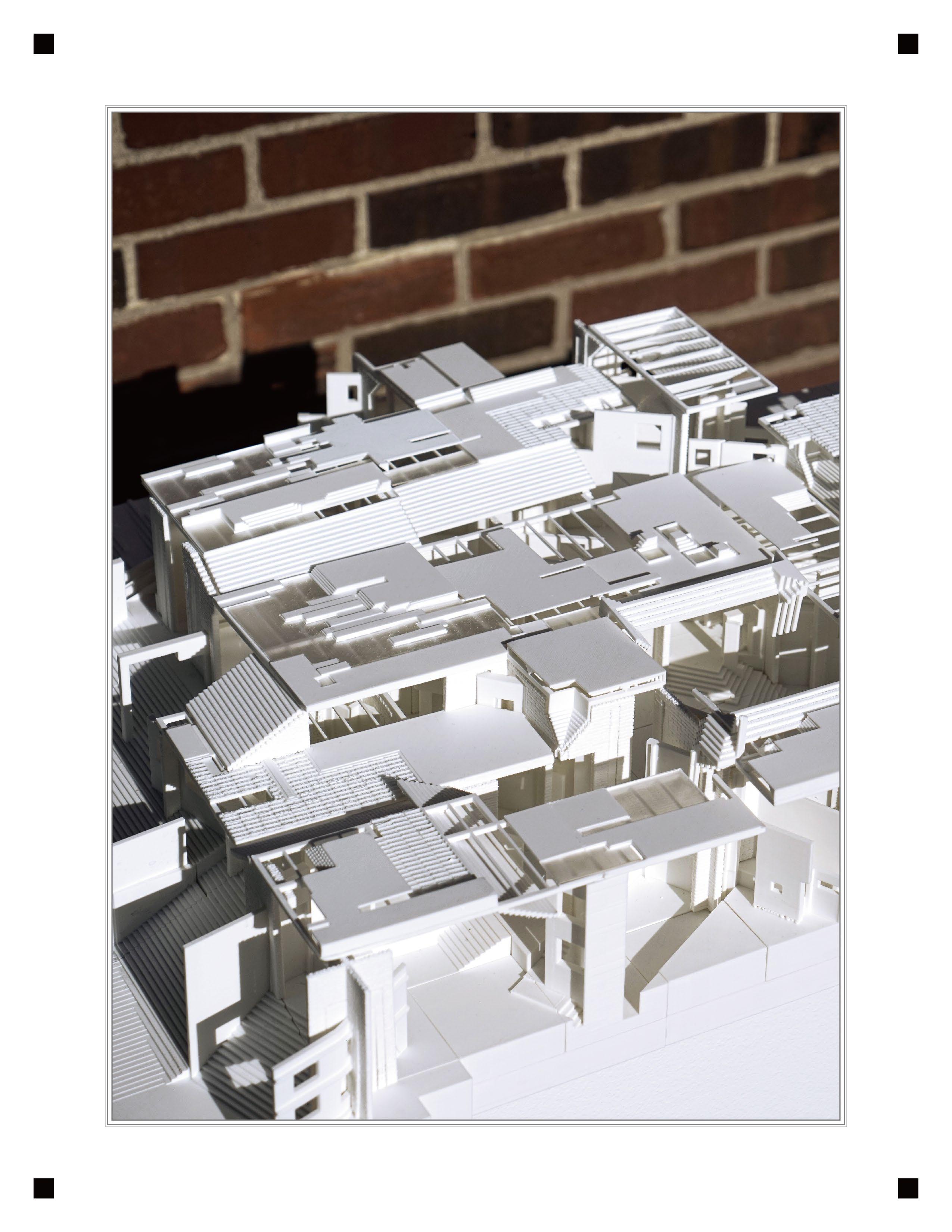

Lastly, we cannot overstate the importance of courtyards—or 'madang'— in Korean culture. These spaces are the heart of traditional Korean homes, fostering social interaction and a deep connection with nature. In our project, we reimagine courtyards in a modern context. Incorporating courtyards not only pays homage to cultural practices but also enhances sustainability by improving natural ventilation and lighting.
In integrating these elements, we've conducted thorough site analyses to map historical landmarks and understand the social fabric of the area. Our design proposes a hybrid framework that allows preservation and innovation to coexist. Community involvement has been crucial; engaging with local stakeholders ensures our project aligns with the needs and values of those it will impact most directly.
Taking a part-to-whole approach, the project aggregates from smaller components such as rooms, unit types, and an underlying modular system to form a larger residential complex on the Operation Breakthrough site. Standardization is studied in the modular system, with its recombination bringing variation. The project began by aggregating simple geometric shapes that interlock with each other. Some resultant units incorporate outdoor balconies, while others offer shade to the spaces below. Certain modules can be vertically combined to create duplex units. Through the introduction of a modular logic, the initial design adheres to a under-grid that is sixteen feet wide. This system encompasses a hallway flanked by rooms on either side. These modules are designed to fit within a container that measures 16 feet in width and 11 feet in height. This setup introduces a variety of configurations that respond to site irregularities. Rethinking modular logic, housing and hallway will be treated as one module for economic housing purposes.
Location: 678 Newark Ave, Jersey City, NJ
Individual Project | FA 2023
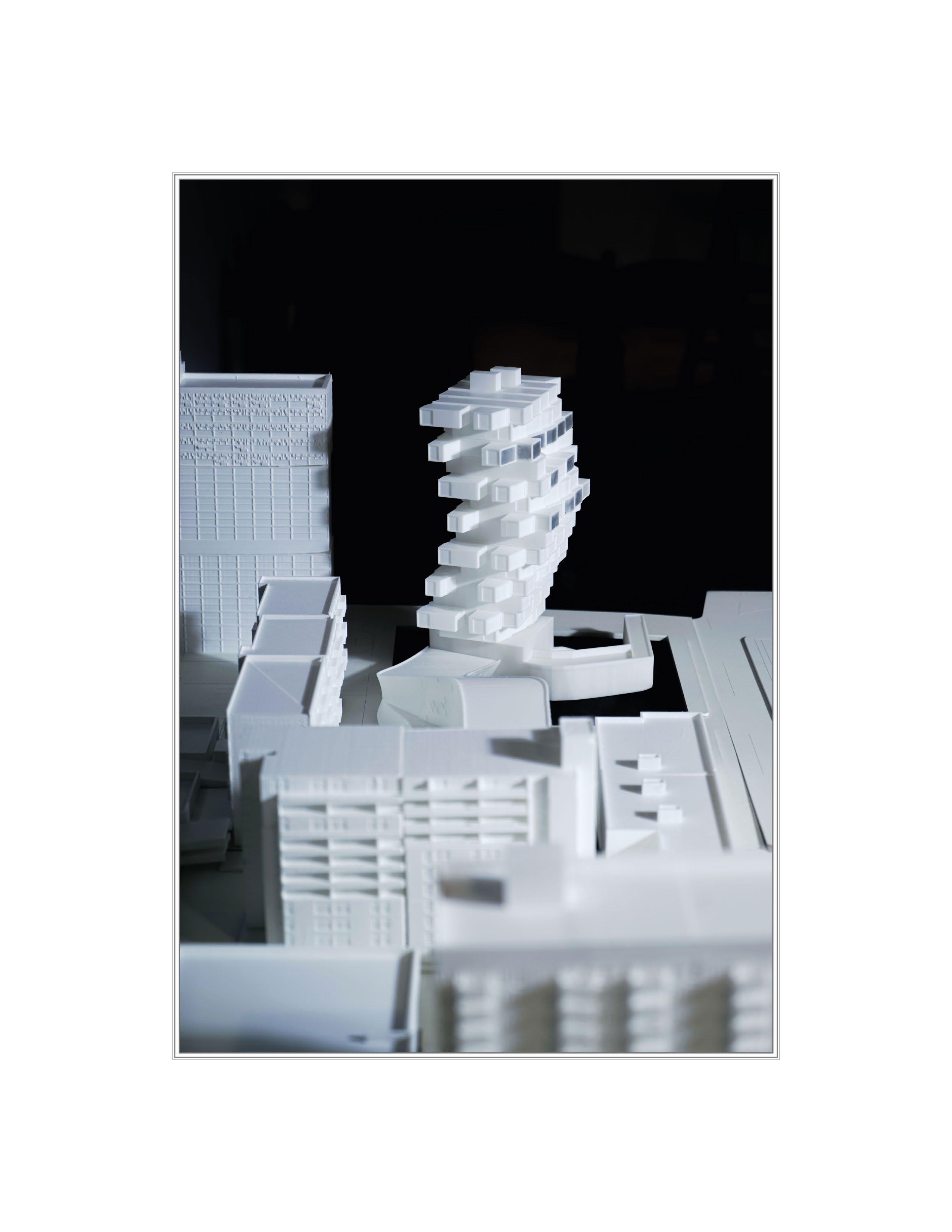
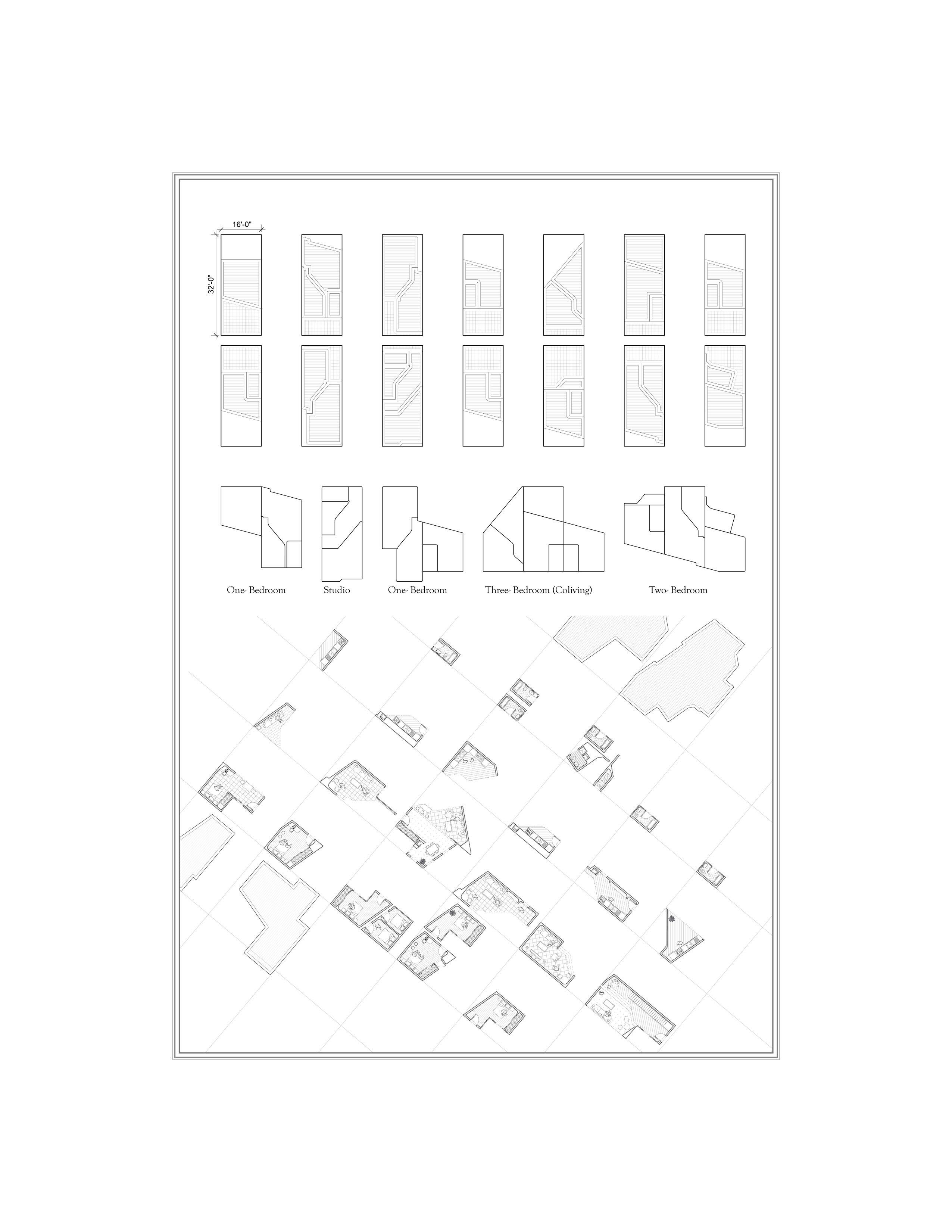

Returning to the area's context, a contiguous perimeter of three unconnected volumes organize the site and converge around a central courtyard. The irregular morphology of the interwoven housing complex forms a curved object within this courtyard, which also brings two new courtyards to the original community. Massing will be oriented towards the international school to the west of the library to ensure minimal impact on the original housing. The library is located in the southeast corner of the site.
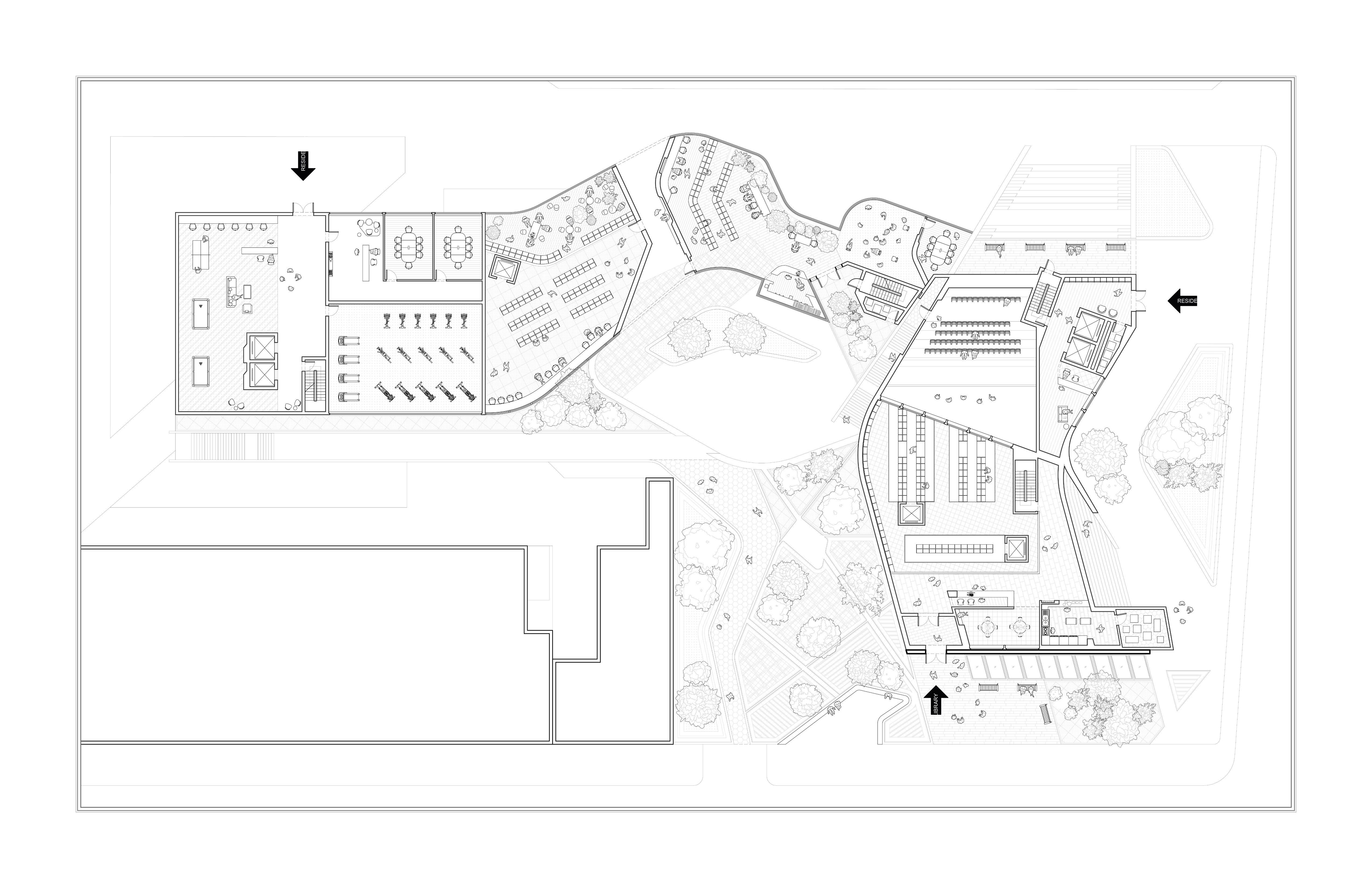
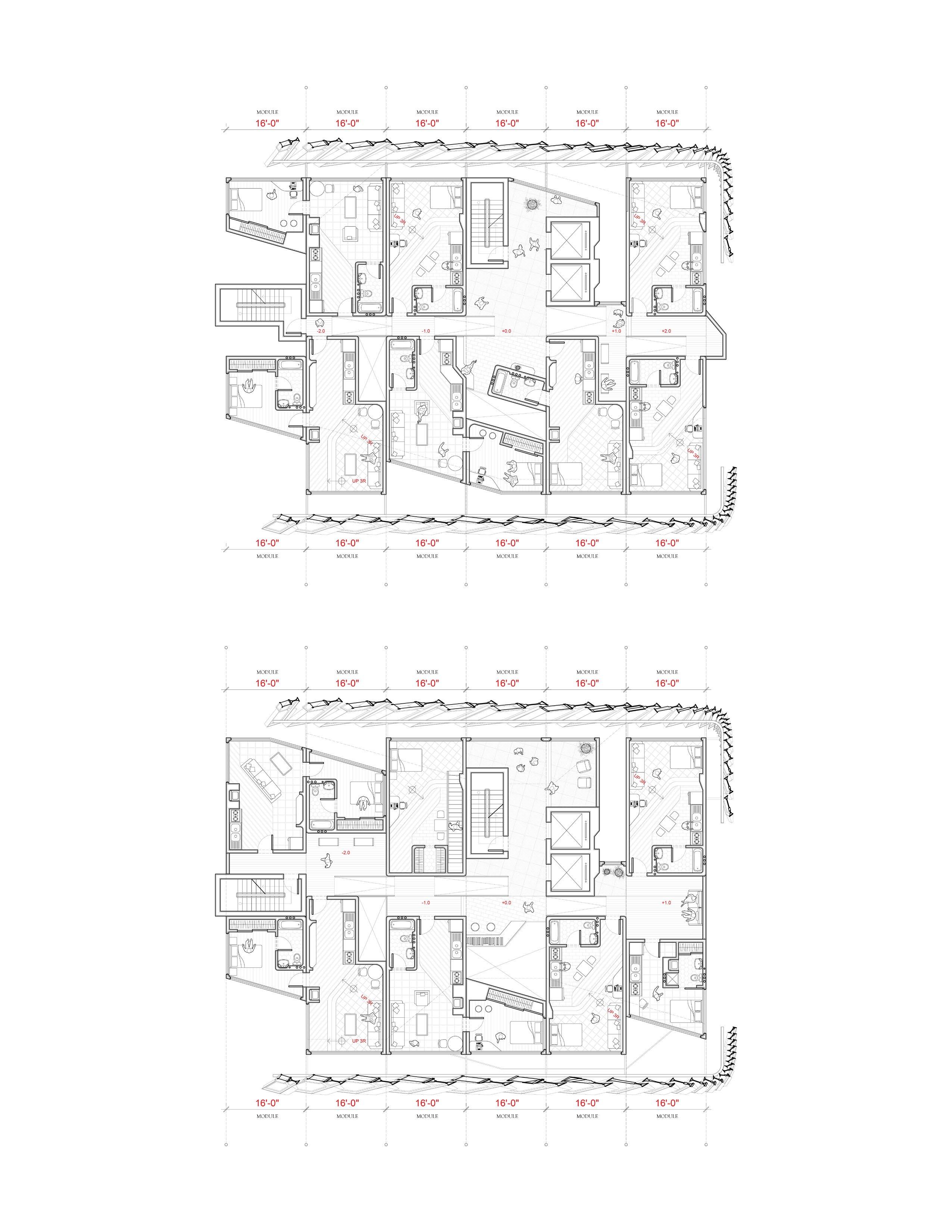
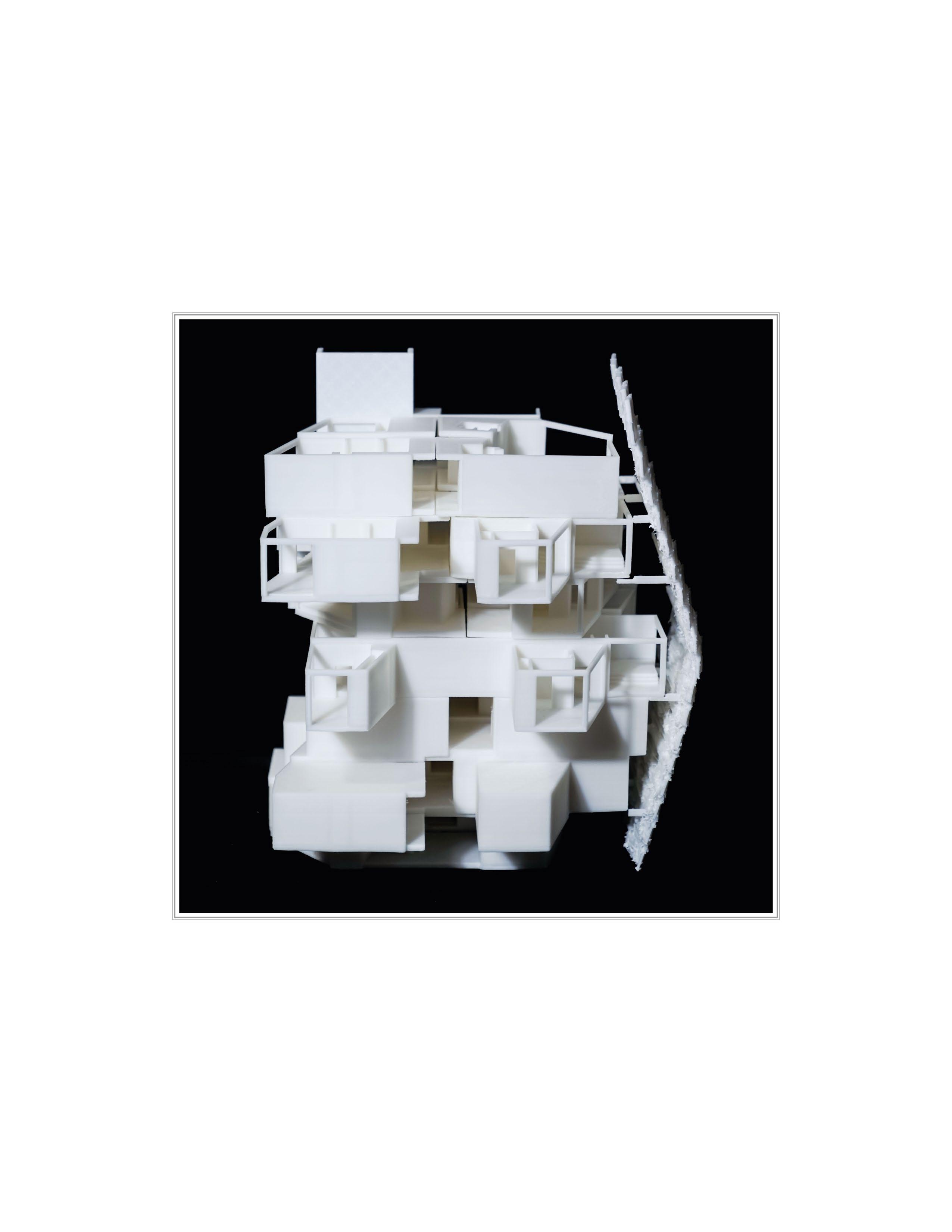
That individual dwelling units are designed to be as small and efficient as possible. The area is about two hundred square feet. Most of units in the project are one-bedroom and studio. Considering that co-living is becoming more and more popular nowadays, the largest unit type is a three-bedroom shared unit.
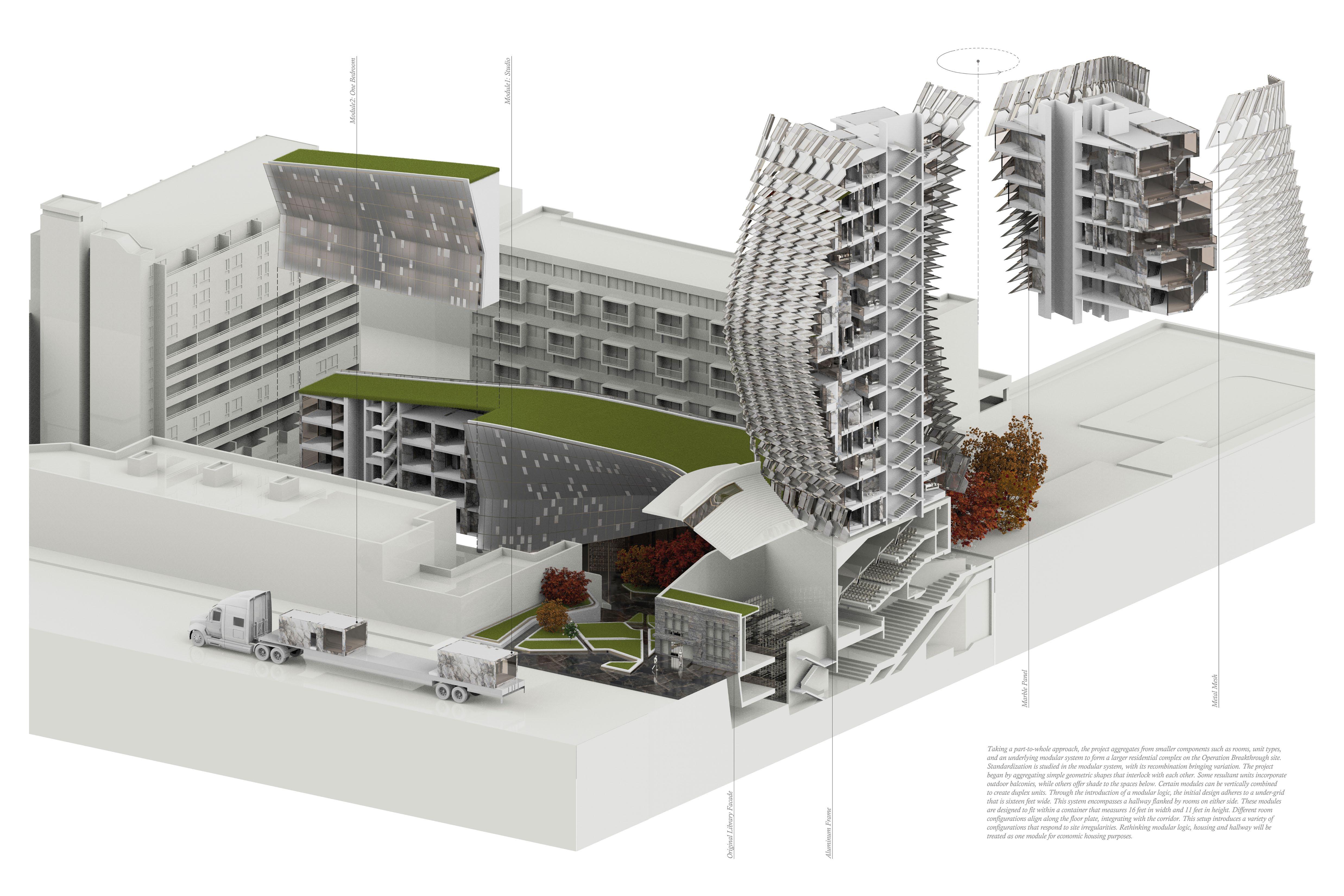
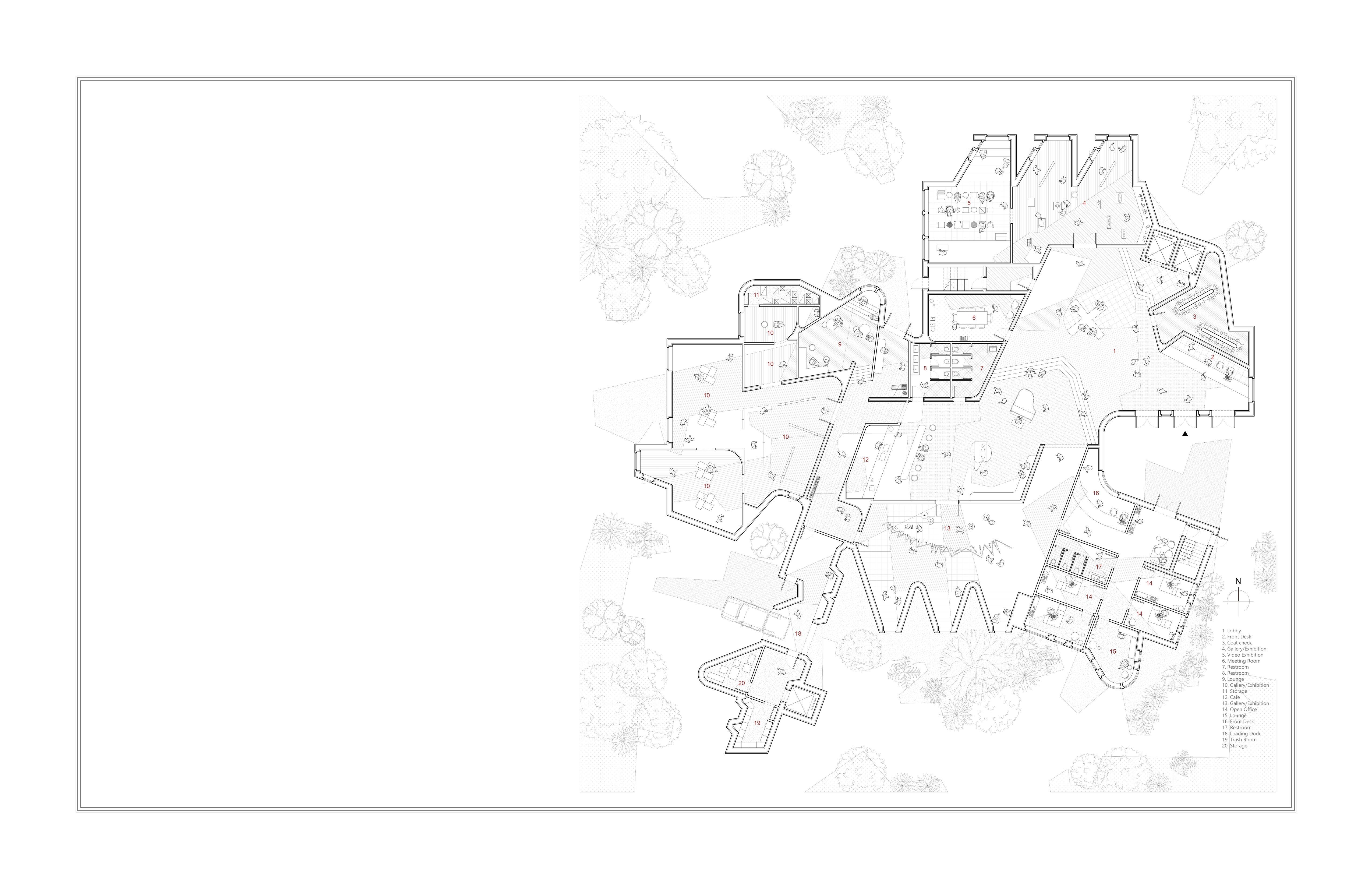
ENTRACTE I: MUSEUM FLOOR PLAN DRAWING EXERCISE
Using the outline and graphic underlay to start, find the series of ‘design lines’ that can build the plan upon.
In the development of modern cities, megaform as an iconic landmark of the city has gradually become an urban land-scape. An iconic vertical megaform in the urban city is the purpose of this project. Today, you would find that the urban city is full of boring square boxes. These square boxes are often wrapped by glass curtain walls. The concept of this project is a megaform that breaks the uniform urban land-scape. So, an abstract sculpture breaks the vertical square box. It symbolizes the strong artistic atmosphere of Cincinnati, and it has also become a work of art in the urban landscape. Reflecting this vision, the project transcends traditional architectural norms, introducing a new paradigm in urban design that marries functionality with artistic expression. This revolutionary megaform serves not just as a building but as a statement, redefining the essence of urban aesthetics and inviting inhabitants and visitors alike to experience Cincinnati's cultural renaissance through its architecture.
ARC 302: VERTICAL STUDIO
Location: 332 Central Ave, Cincinnati, OH
Instructed by Gerardo Brown-Manrique
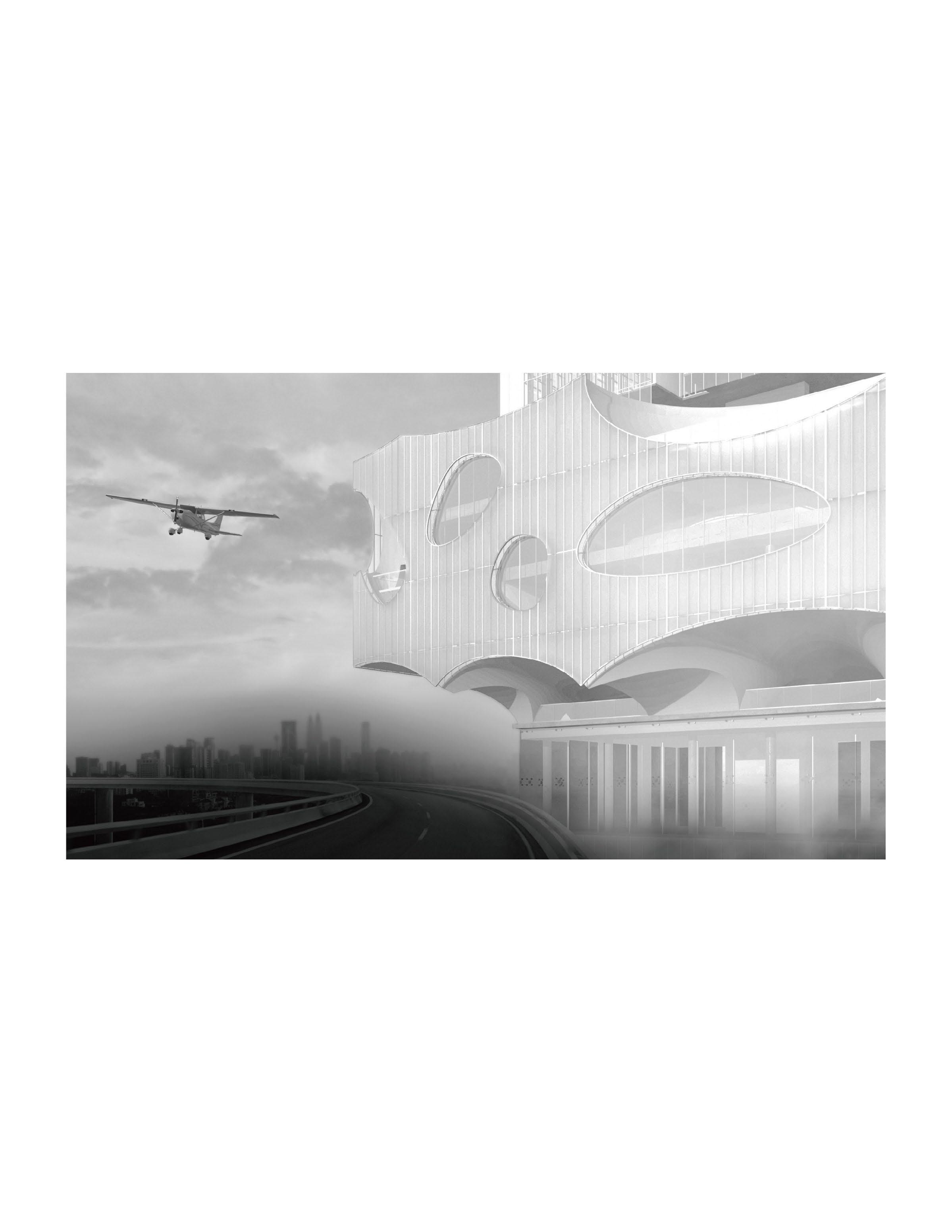
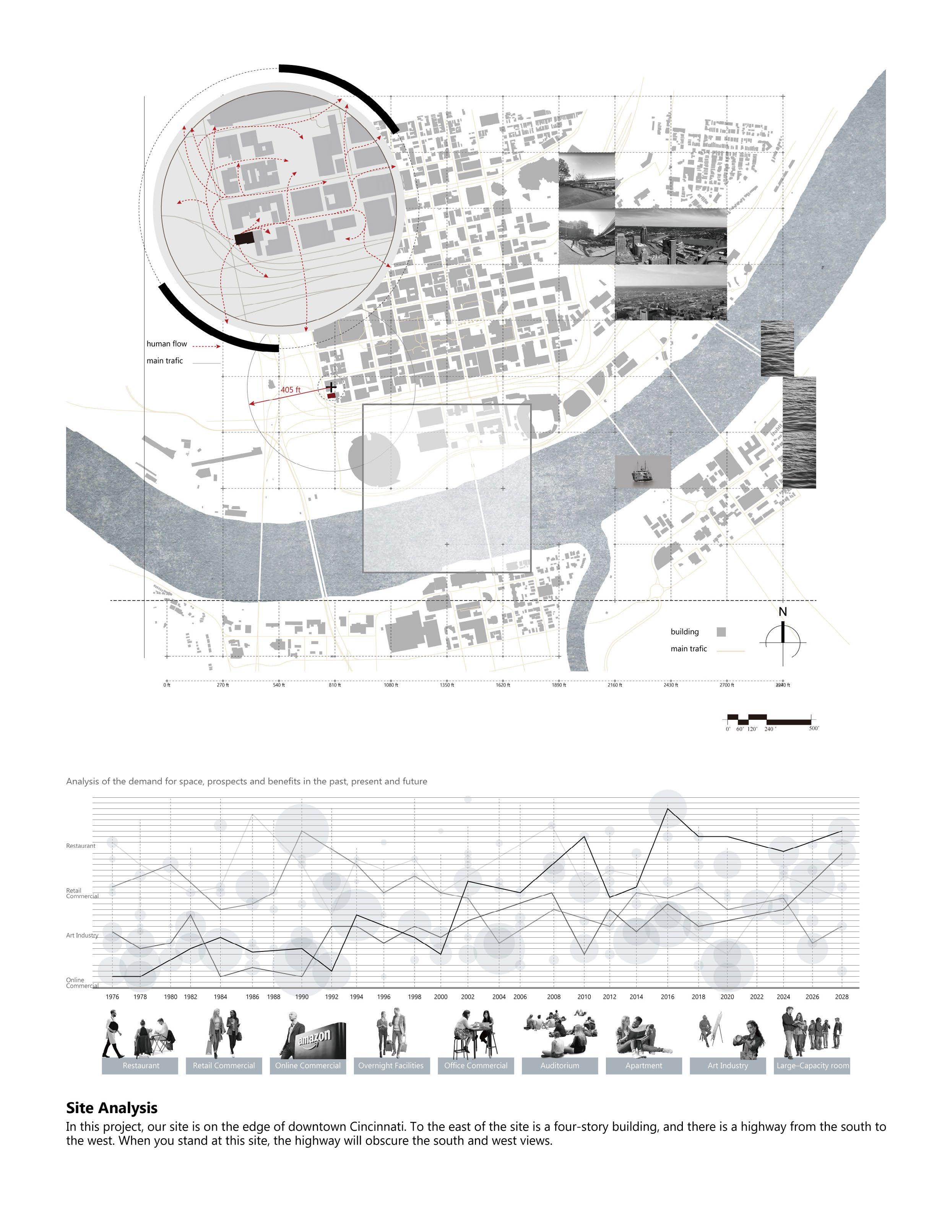
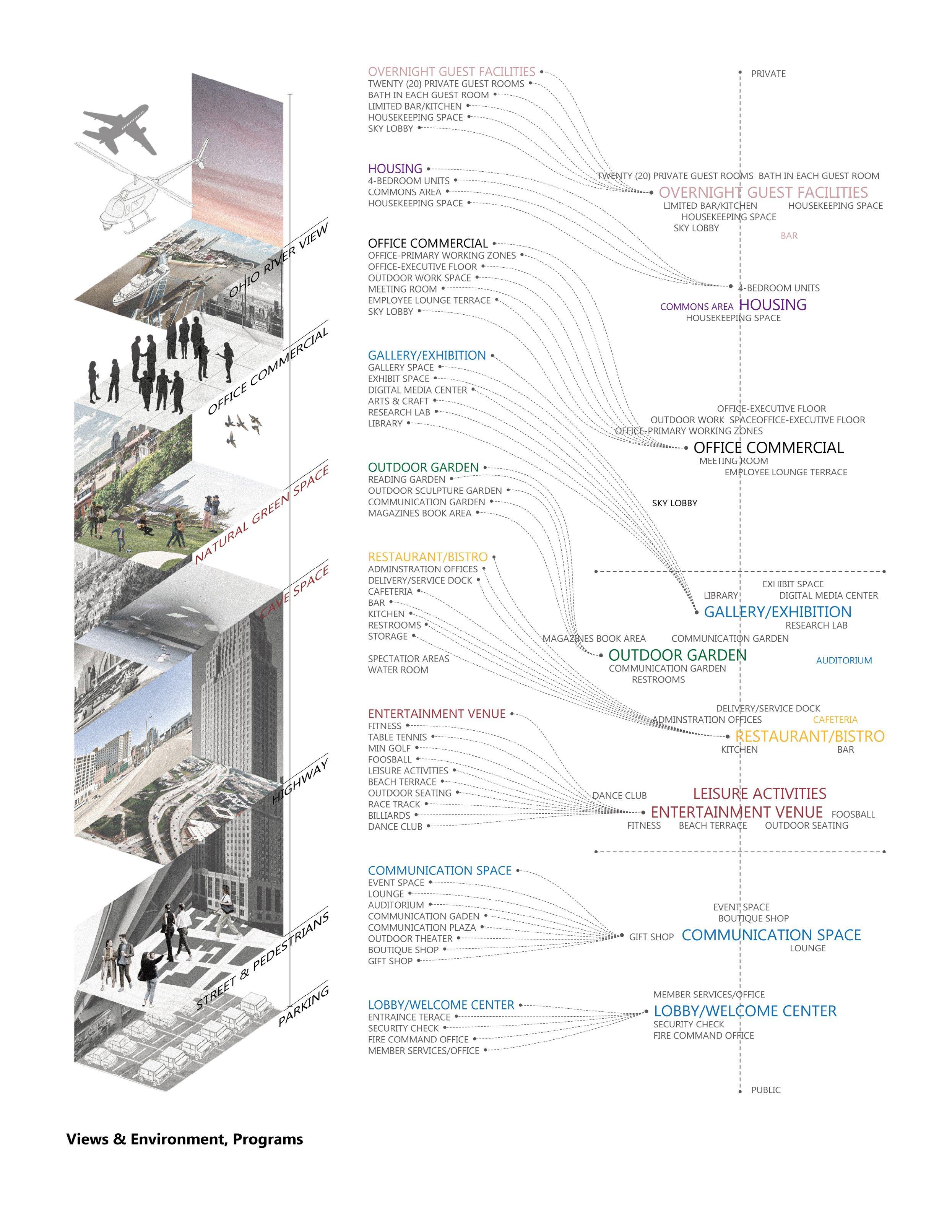

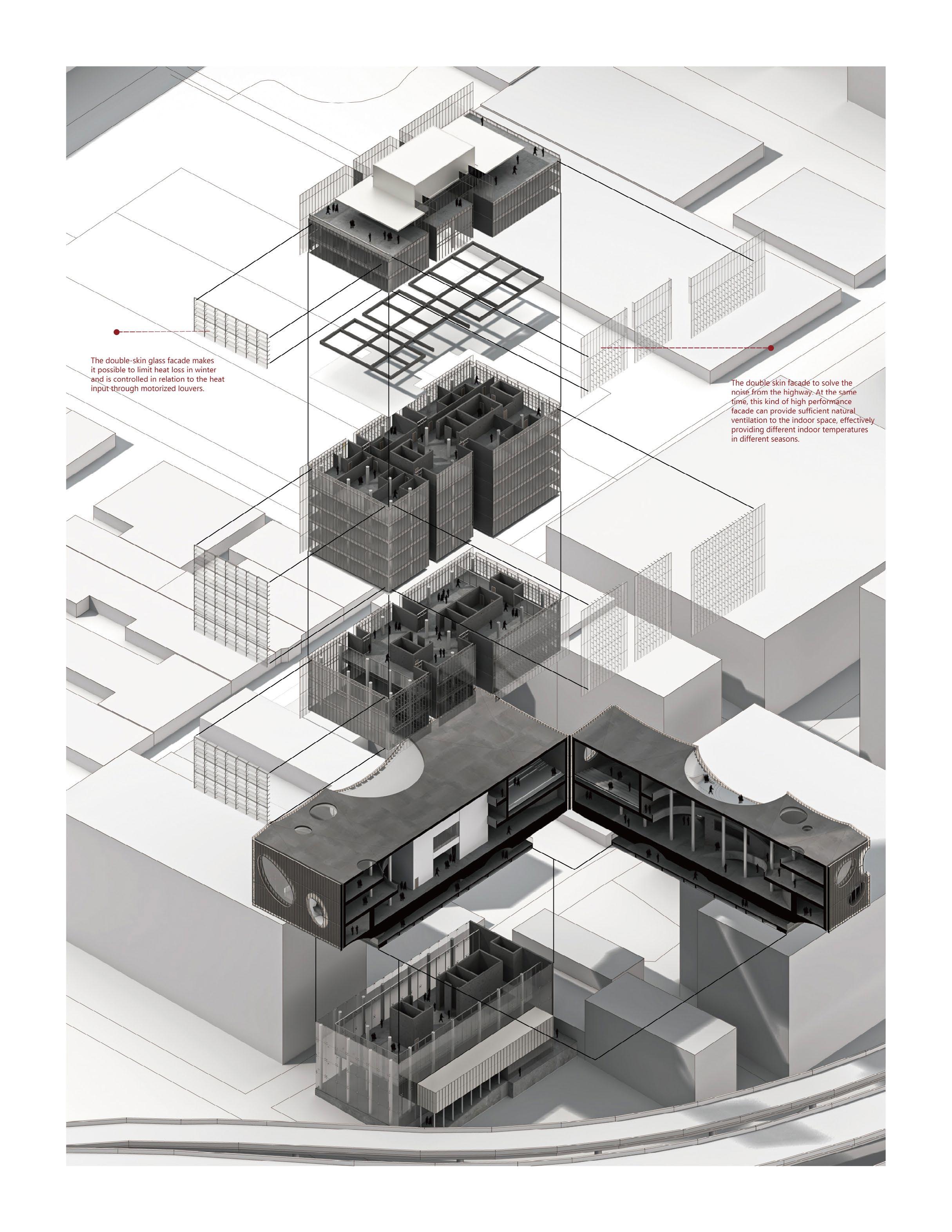
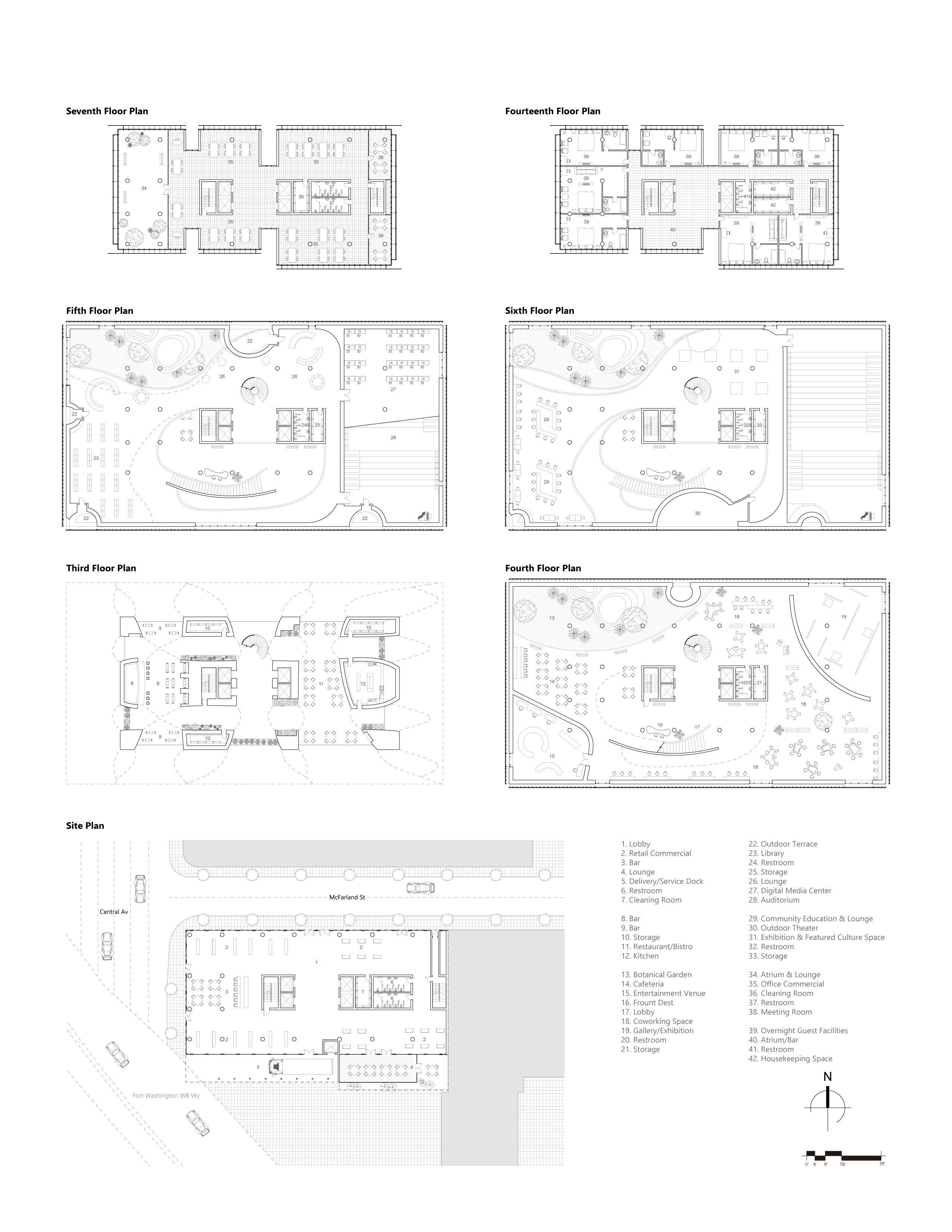
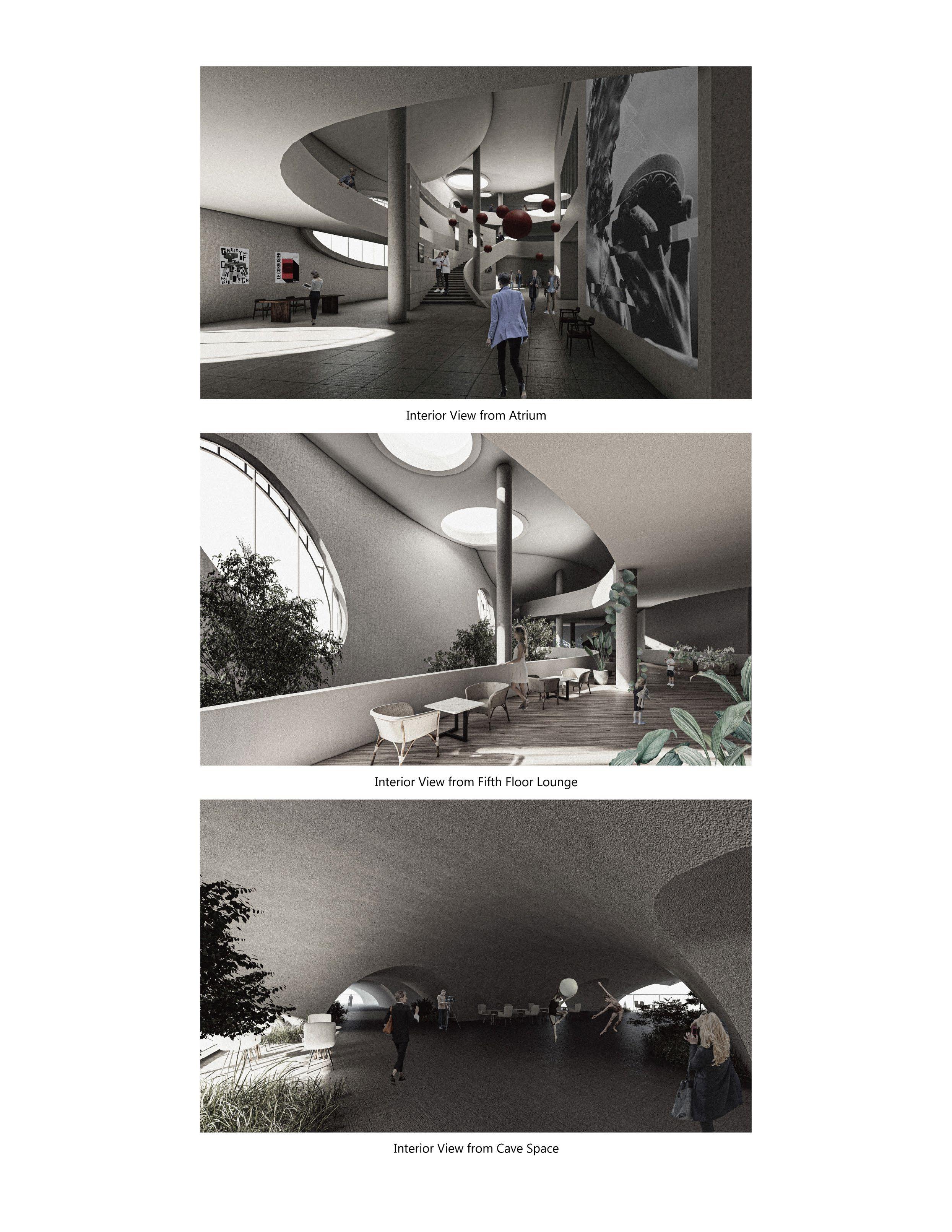
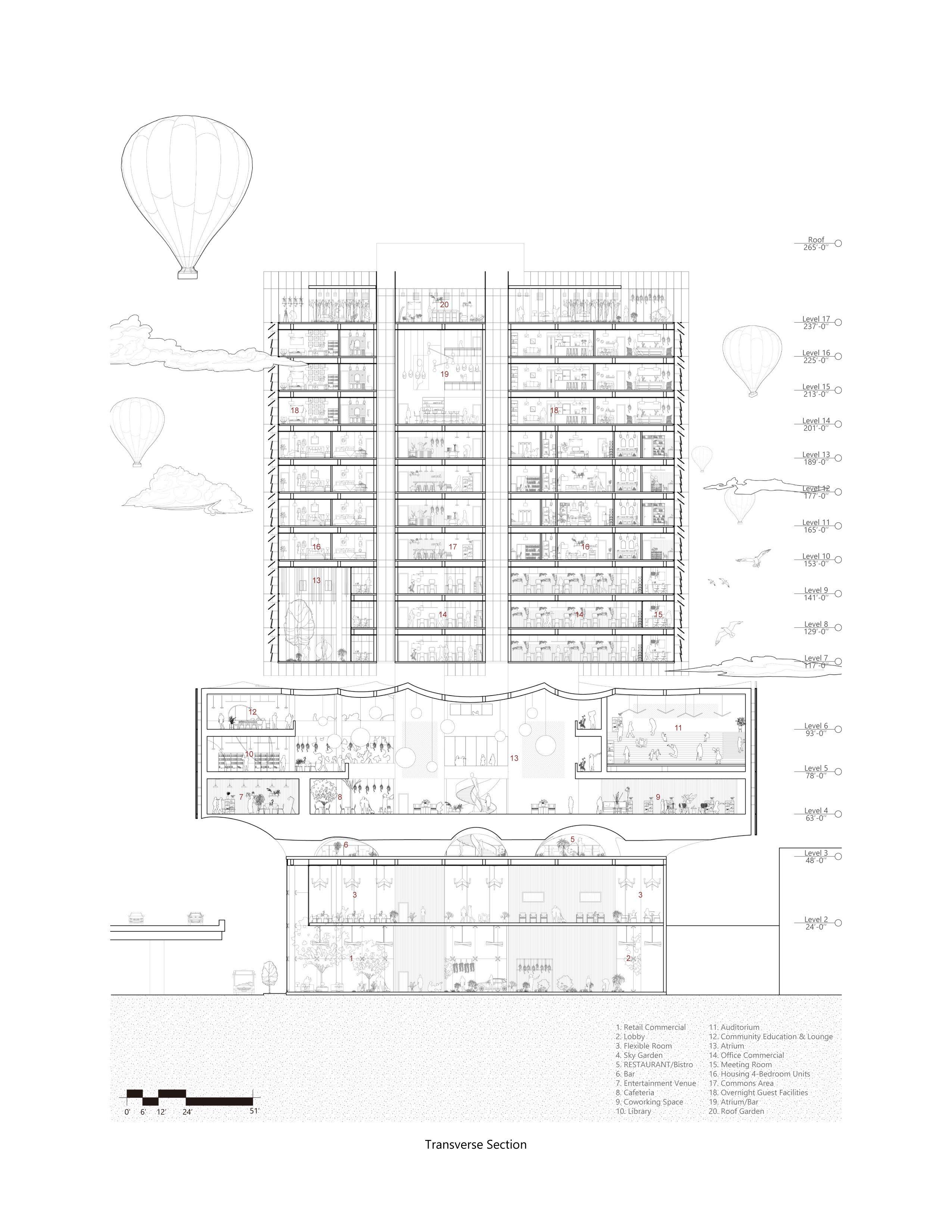
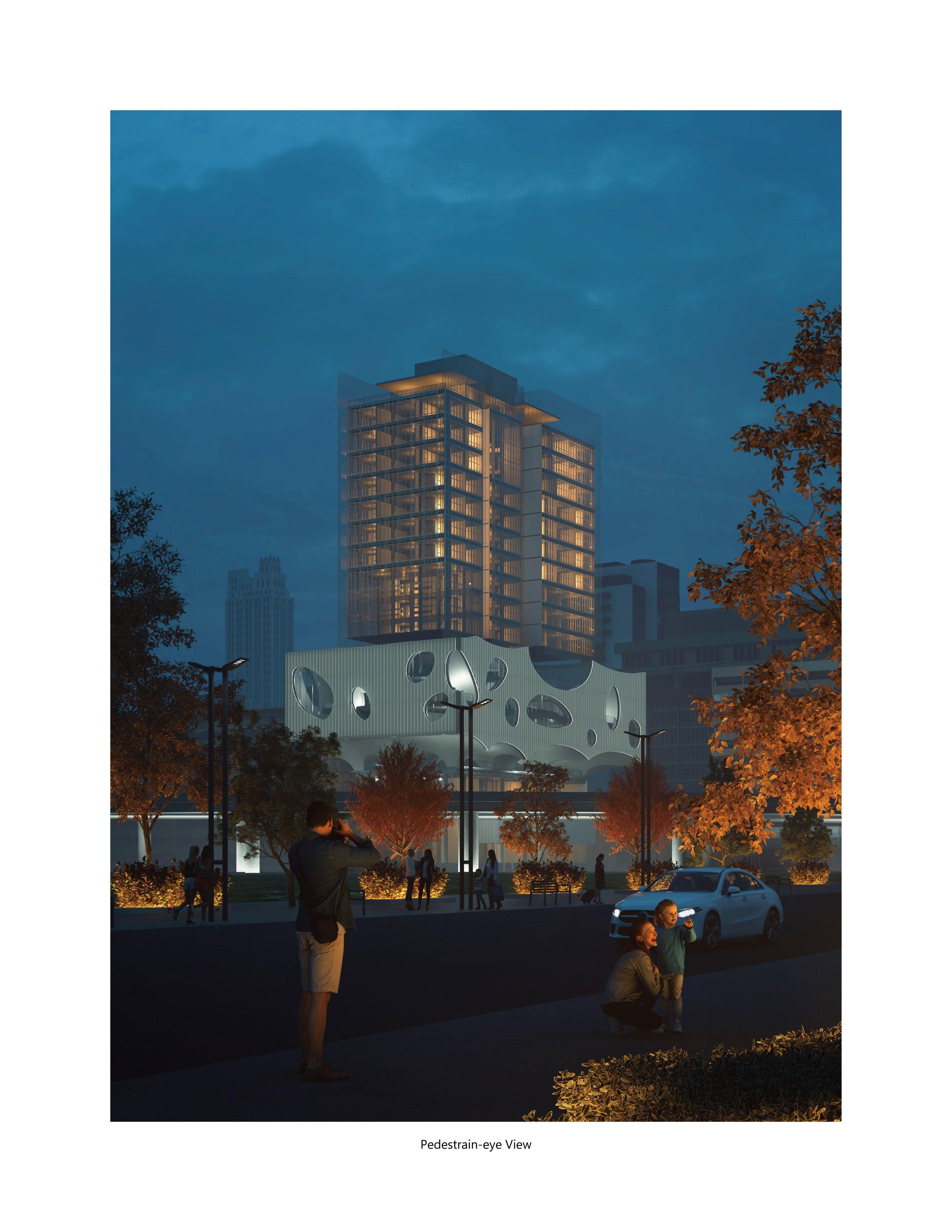
Mexico's vernacular housing is endangered due to immi-gration, urban expansion, and political factors, etc. Some traditional building materials such as palm tree used for thatched roofs is disappearing because using this material for housing is prohibited, but in the tourist zone around Cancun, all the beach huts at five-star hotels ate made with it. So this is putting rural architectural construction in danger.
Changing the phenomenon that rural houses are gradually disappearing is the purpose of this project. On top of that, this project ("Catalyst") will strengthen the local economy and diversify the local economy, while creating houses with local culture. In an interview, a man said "Well, I like [tradi-tional houses] better, but in my village, if you want to get married you have to have the concrete block." No woman wants to marry you if you're poor, if you have a traditional house.
HOUSING STUDIO
Location: Quintana Roo, Isla Mujeres, Mexico
Instructed by Feiran Xu Individual Project | MAY-JUL 2021
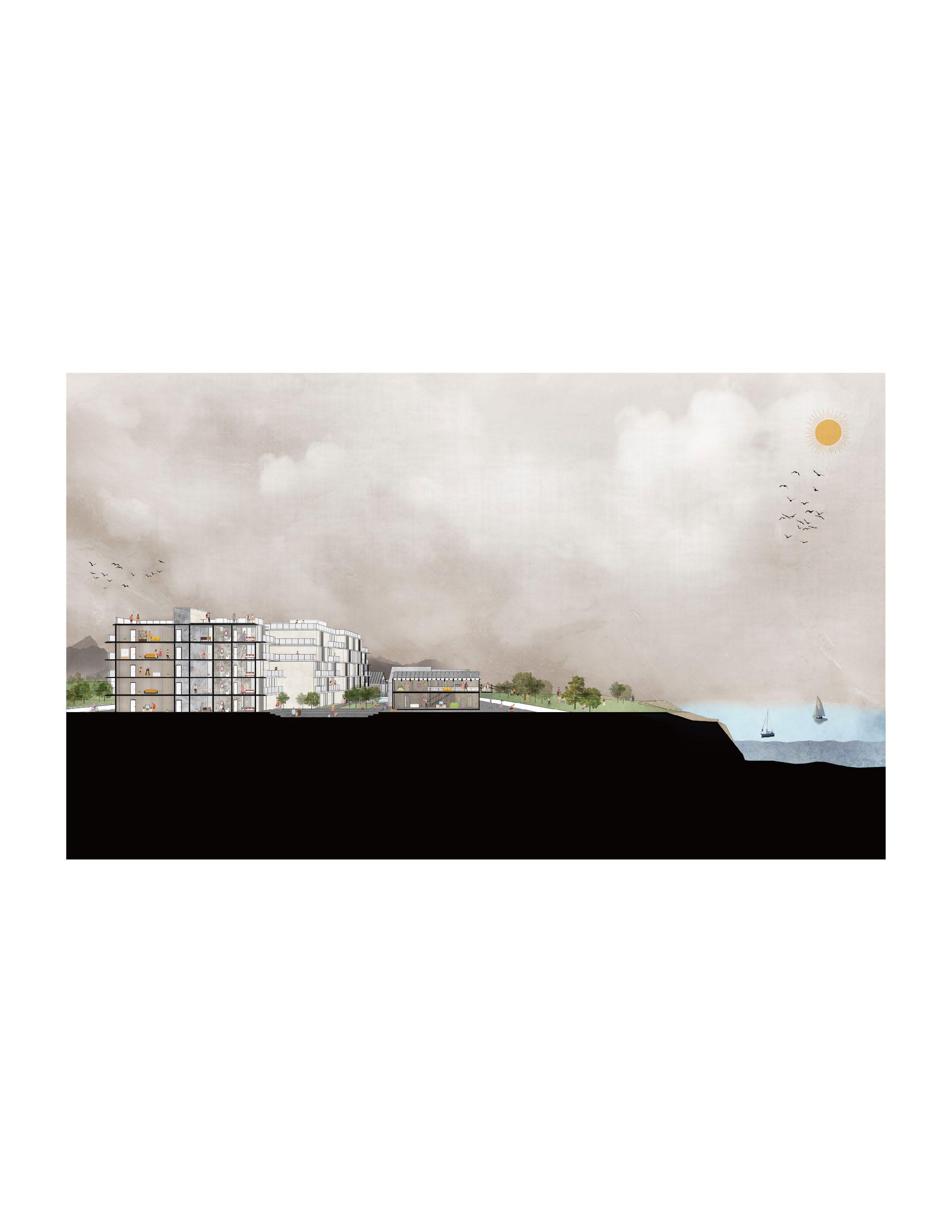
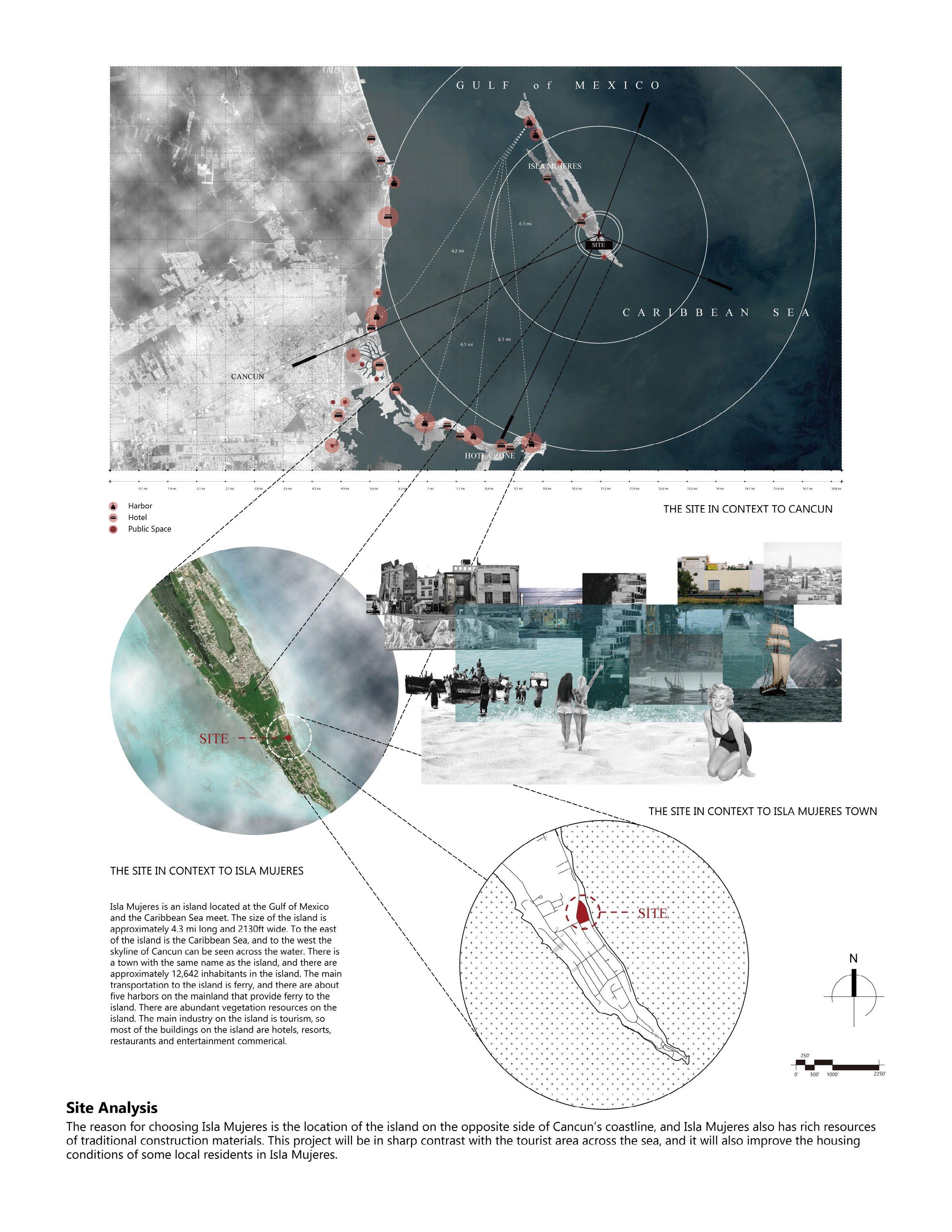

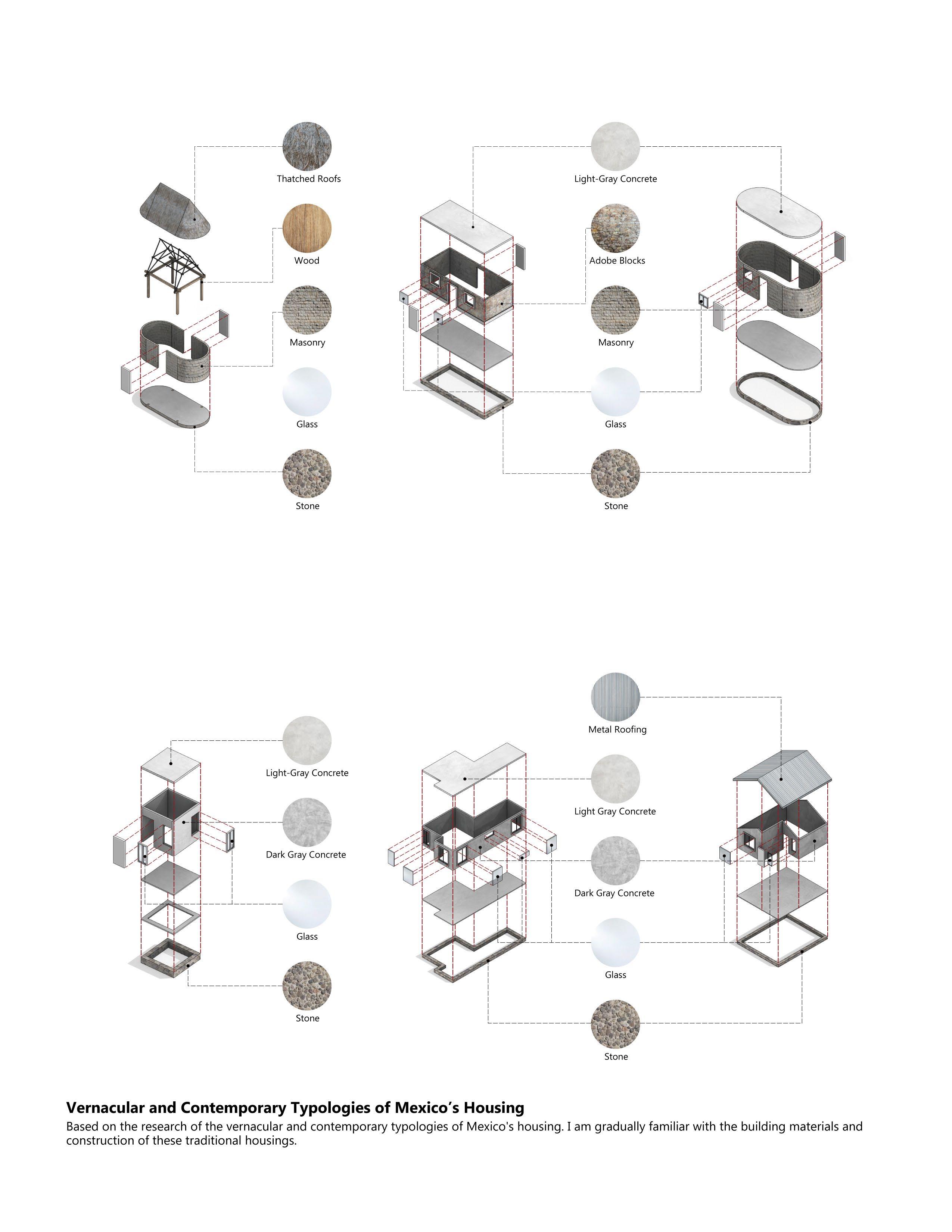

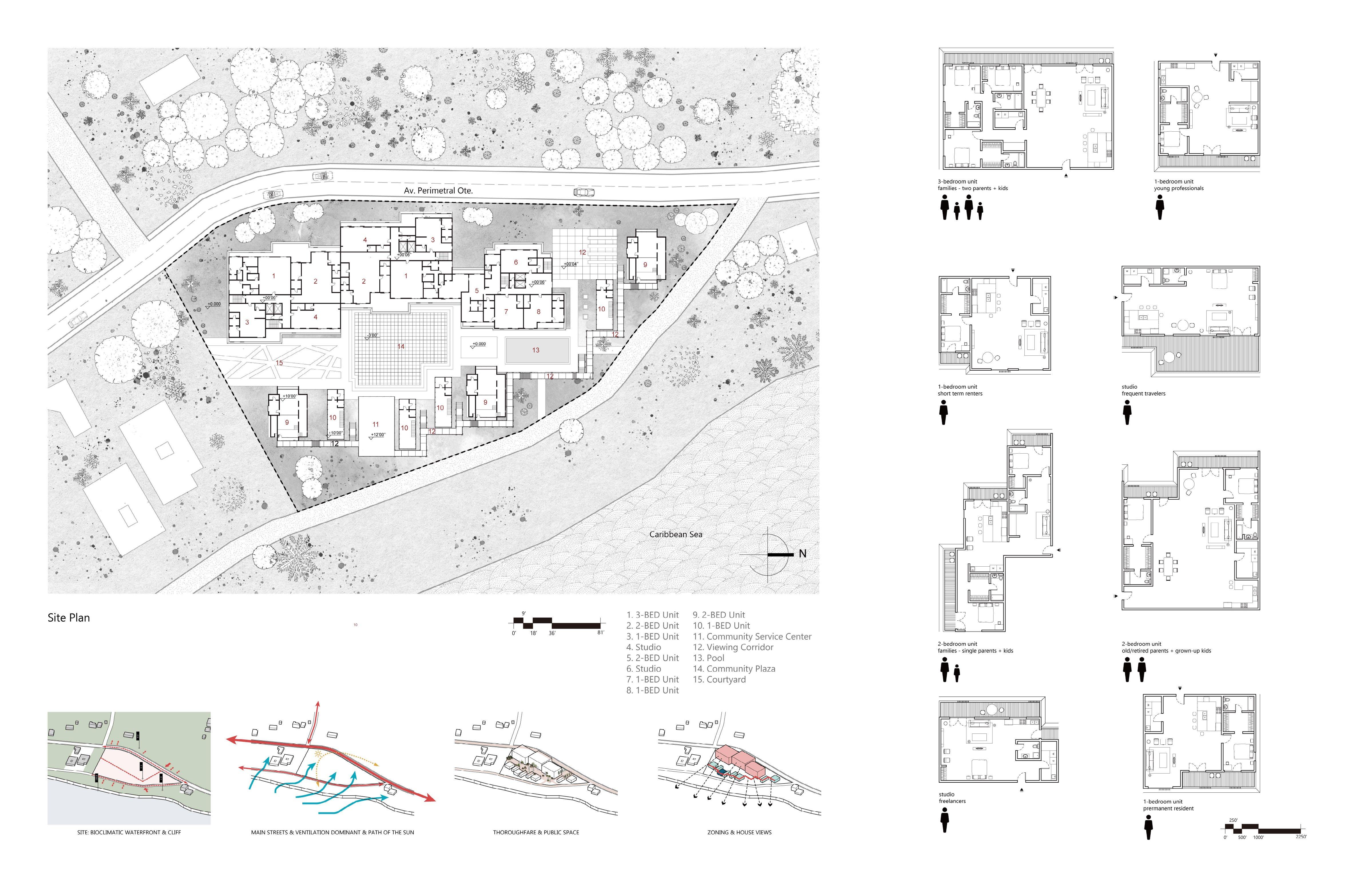

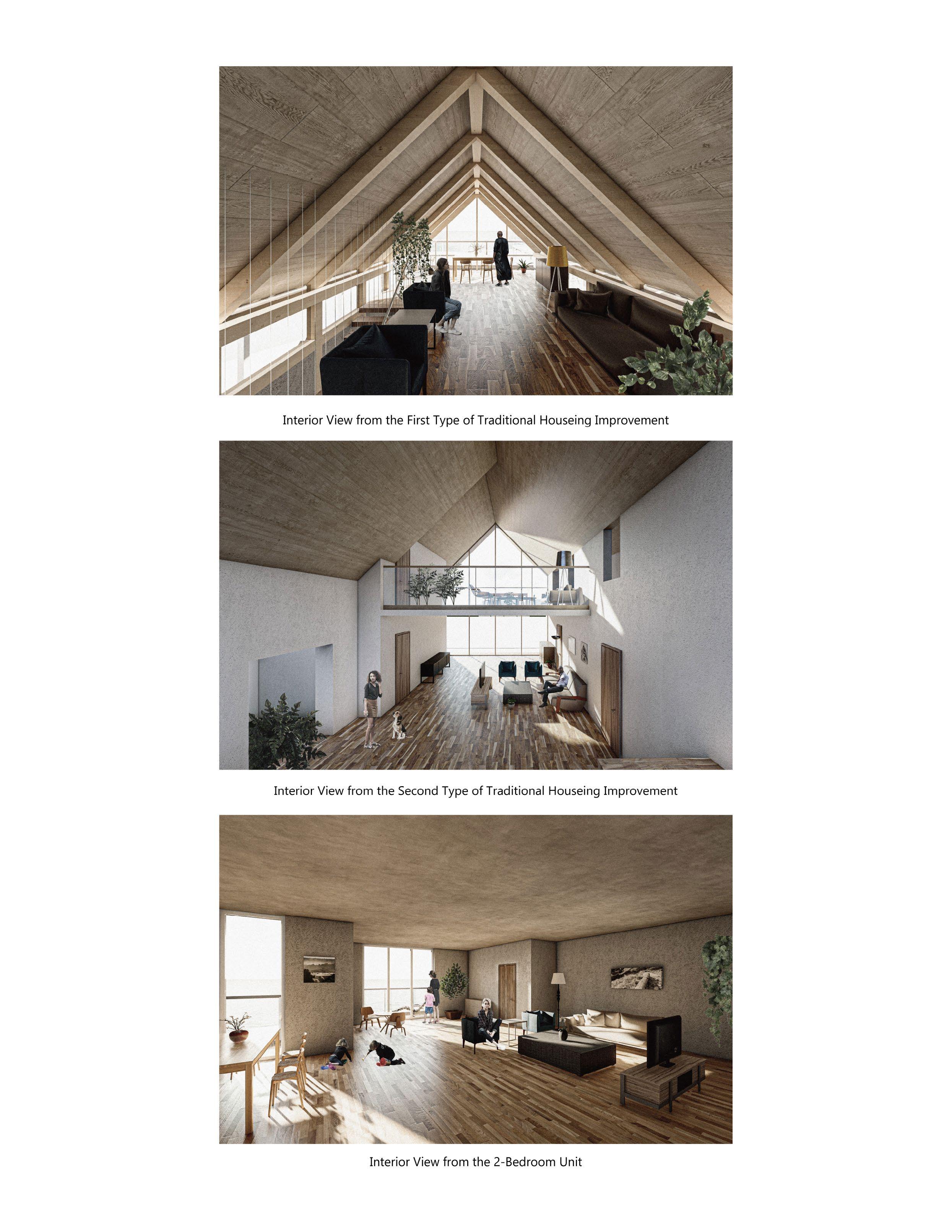
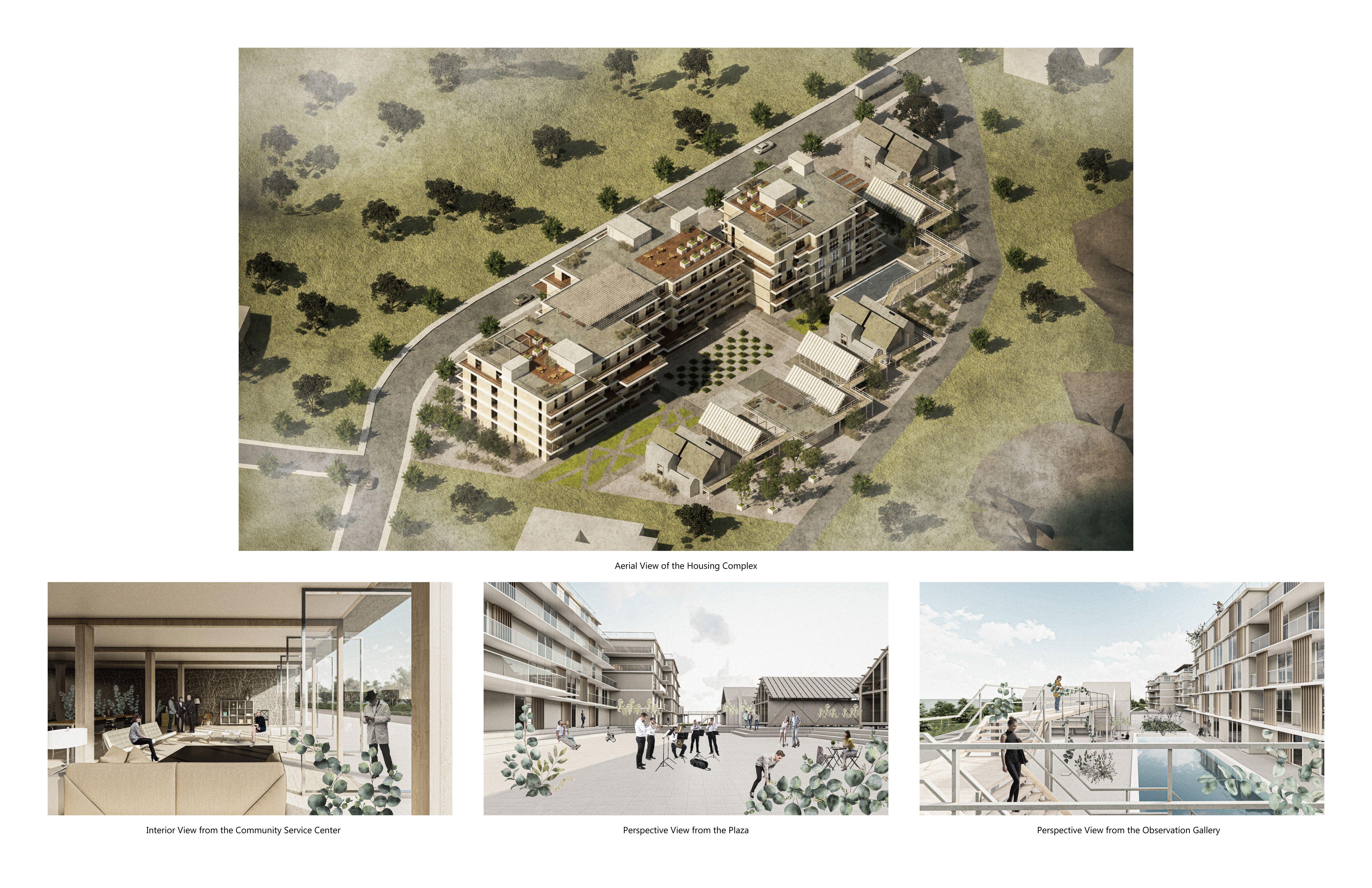
This project redefines the conventional rigidity of precast concrete panels by embracing fluidity and bifurcation. Linear elements extend from a central point, interacting dynamically with sunlight to shape the panel’s character. These elements guide surface transitions, allowing each panel to transcend its singular presence and integrate seamlessly into a larger architectural context. Designed for residential facades, the panel's precisely engineered edges create smooth connections between units. Despite its 6-by-10-foot rectangular constraint, the design achieves a unified composition, where individual panels dissolve into the overall facade, blurring boundaries and enhancing spatial cohesion.
F2024 ARCH 732 MATTER, MAKING, AND TESTING
Location: 4081 S Lincoln Ave, Vineland, NJ
Instructed by Richard Garber, Supported by Northeast Precast
Collaborated with Zhangfan He, Shuailang Yan, Qiang Zhang | FA 2024

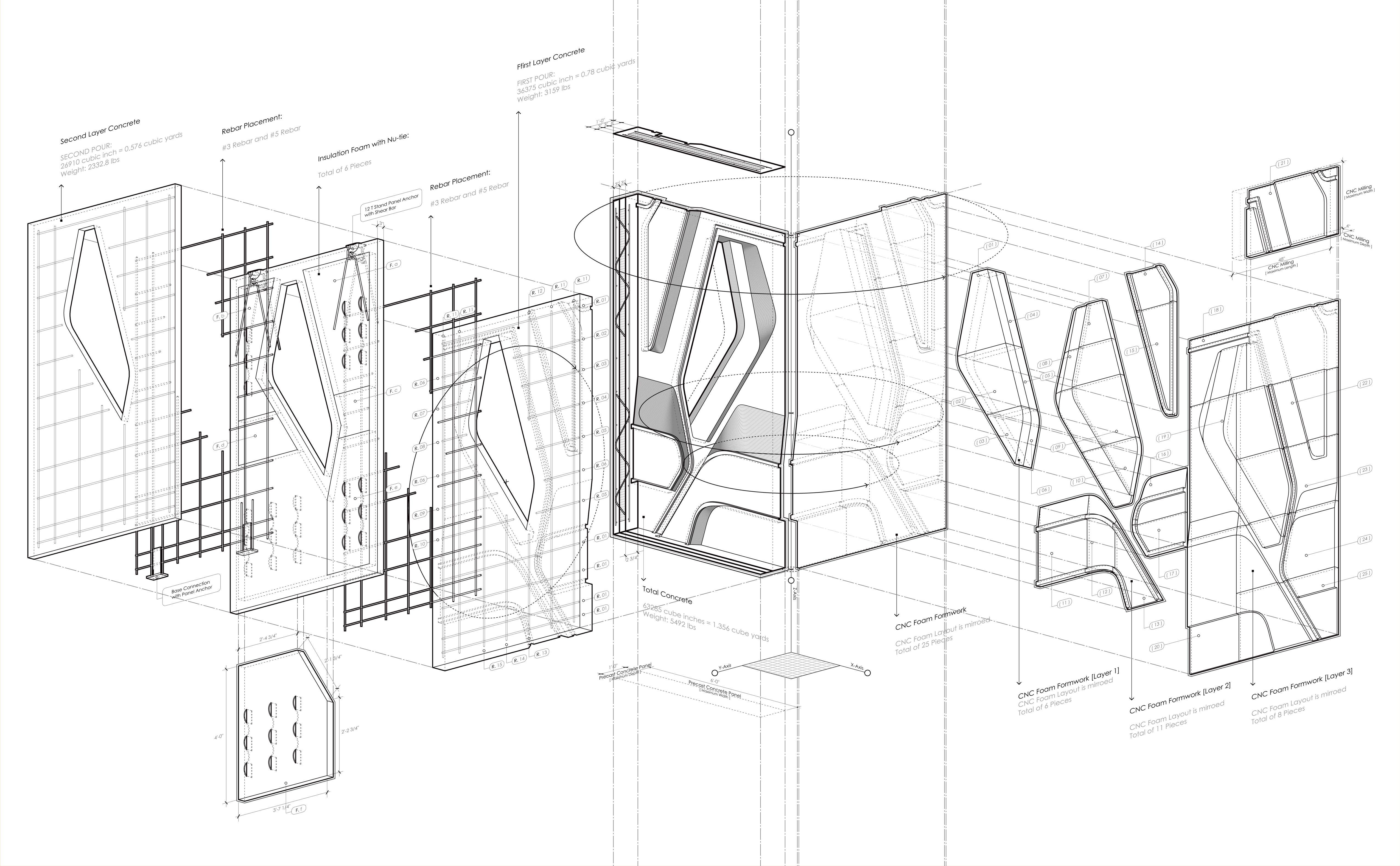
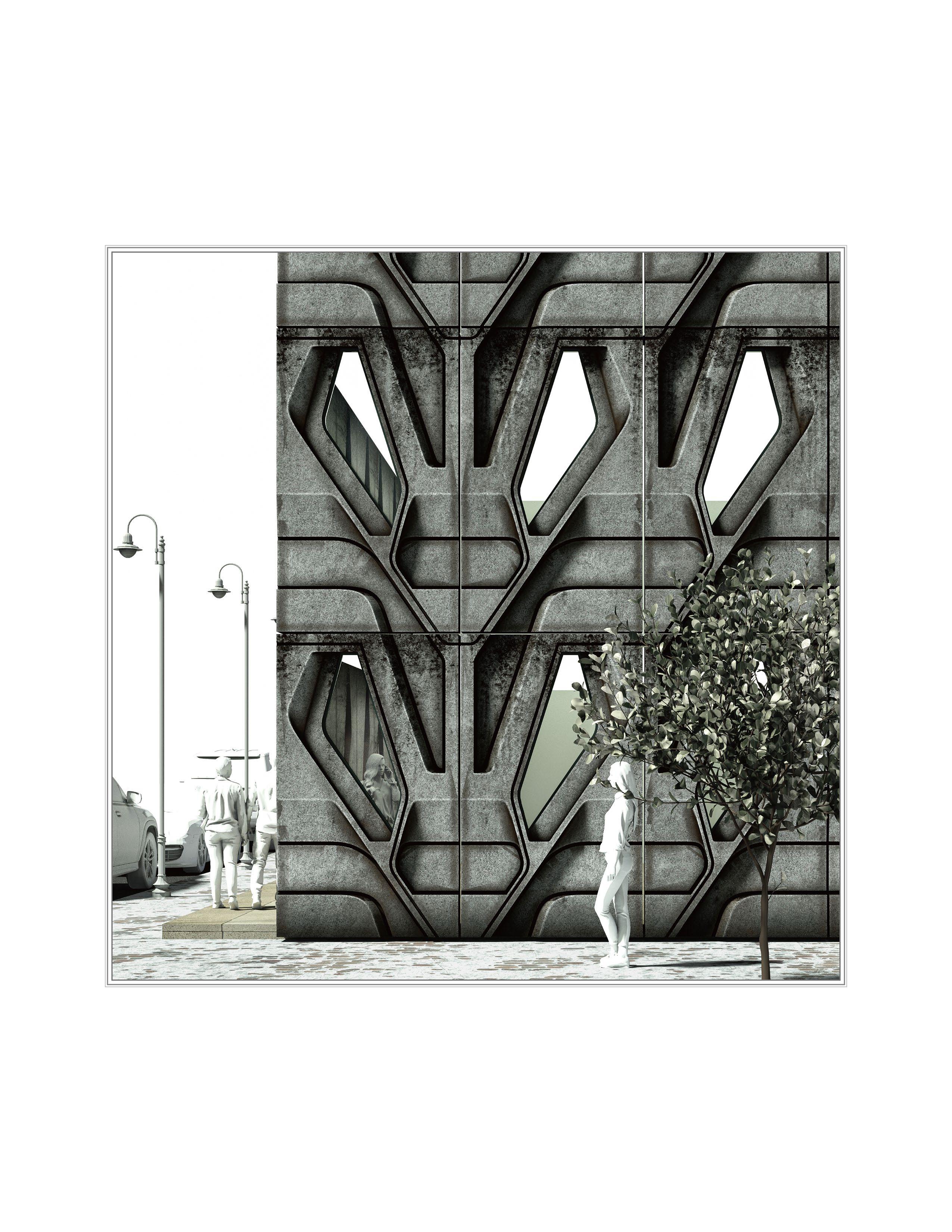
FACADE FORMATION / ELEVATION DECADES OF EXPOSURE LEAVING A WEATHERED, GRIMY PATINA
The idea of a building surface that has aged naturally, gathering dirt and weathered textures over time.
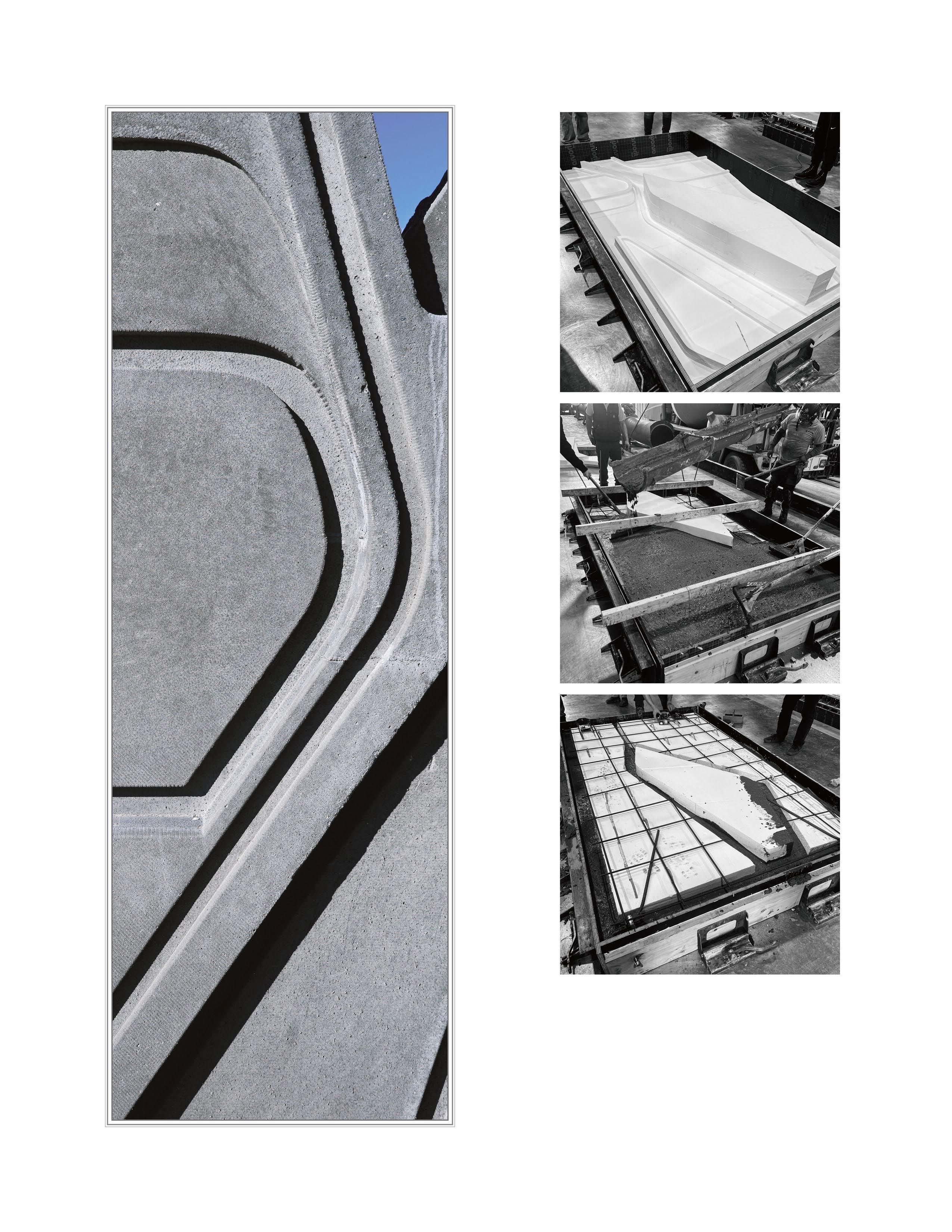
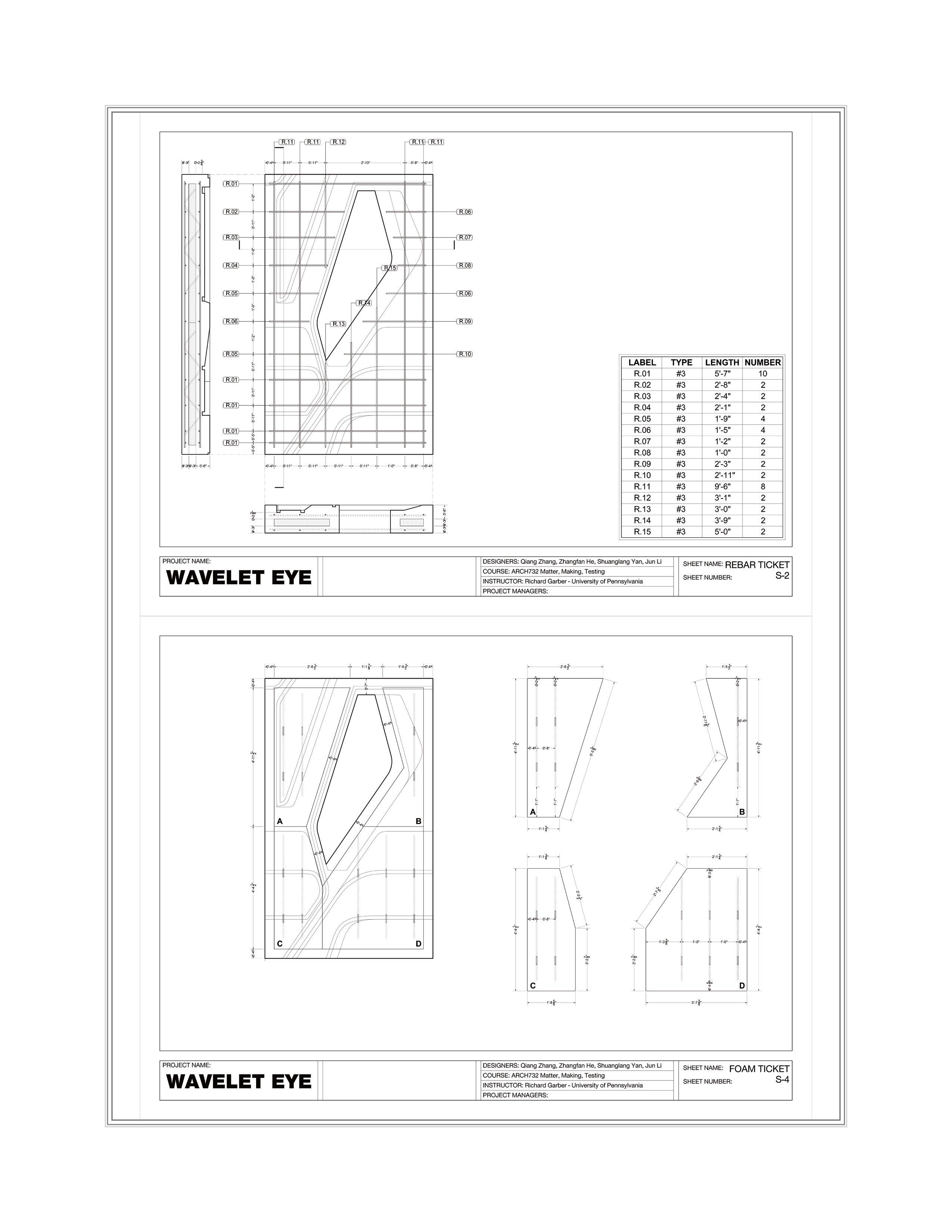
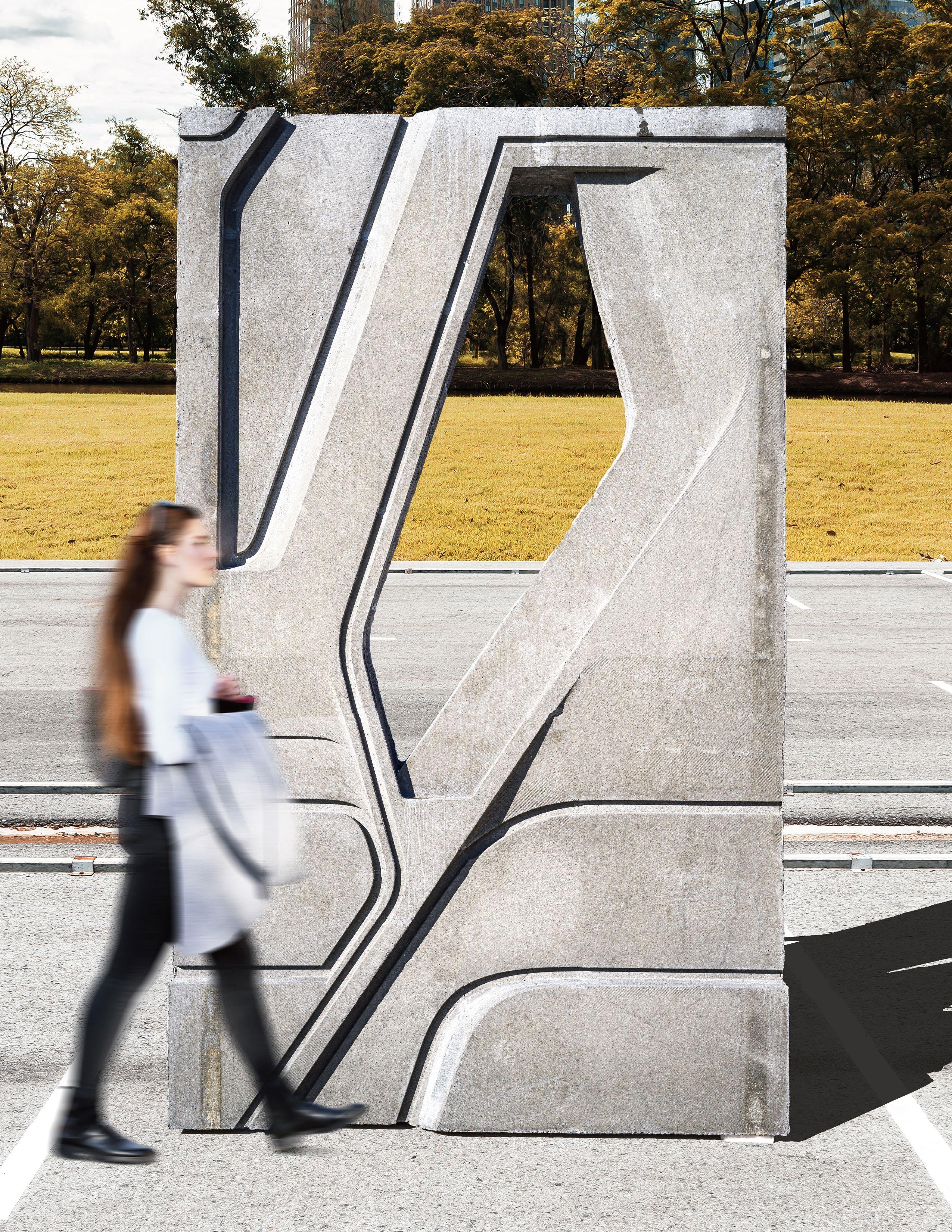
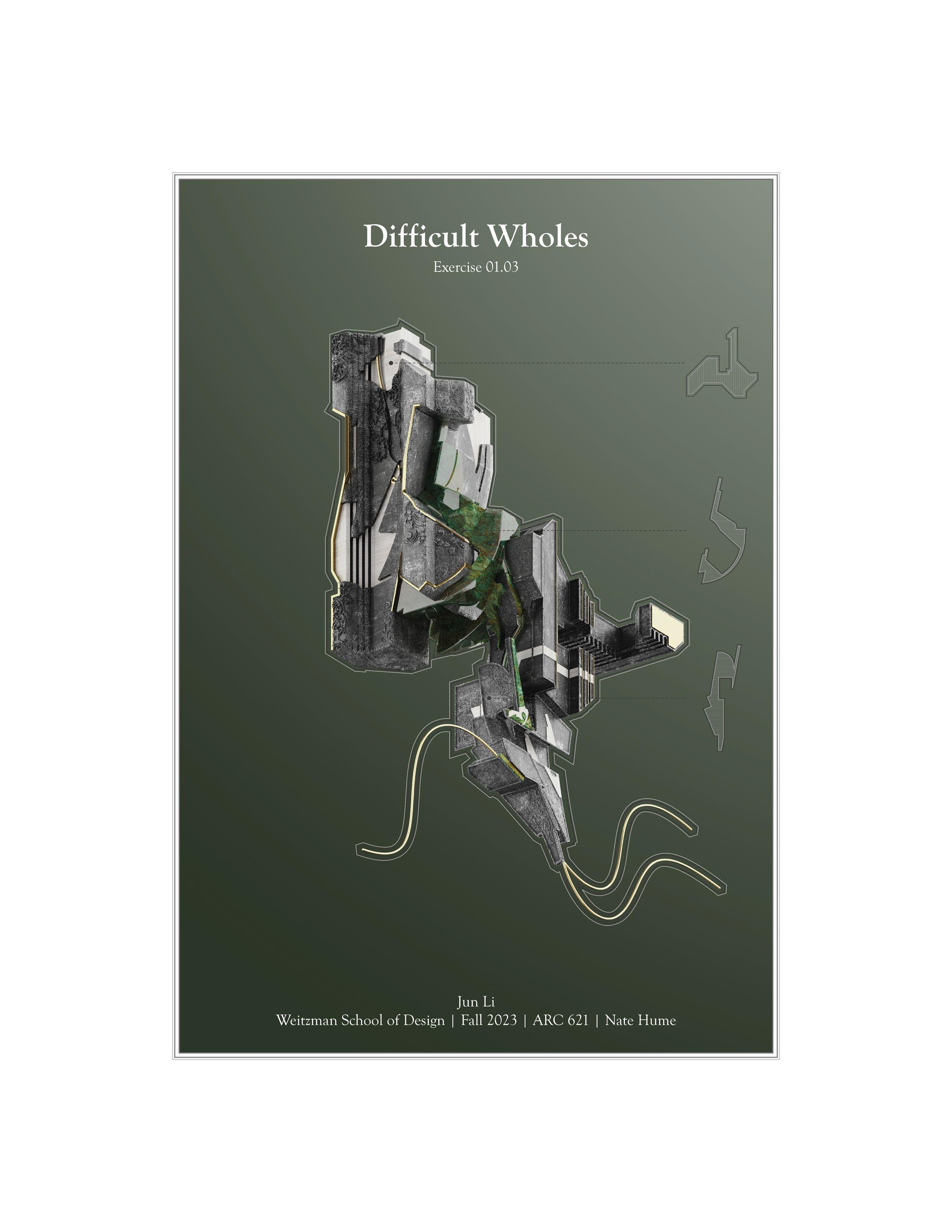

Difficult Wholes is a creative endeavor that brings to initial figures from Diamond Ranch High School plan, transforming them into a three-dimensional, interconnected assembly. This transformation is achieved through the thoughtful application of color and materials, which not only recontextualizes the original figures but also invites fresh interpretations based on a theme of continuity. By utilizing a background color that closely matches the dominant hue of the object, the visual depth of the interlocking elements is subtly diminished, promoting a more uniform interpretation.


"Invisible Cities" depicts the city of memory, the city of symbols, the city of the dead, the city of names, etc. Calvino gives each city All given a female name. Different cities may have the same intention, but their arrangement and combination are so organic and harmonious, attracting us to explore. When our thoughts follow the author to different cities and different spaces, we will always have different feelings. Some make you get lost, some make you have terrible desires, some make us think about past and future lives, some want you to escape, and some will become your memories forever...
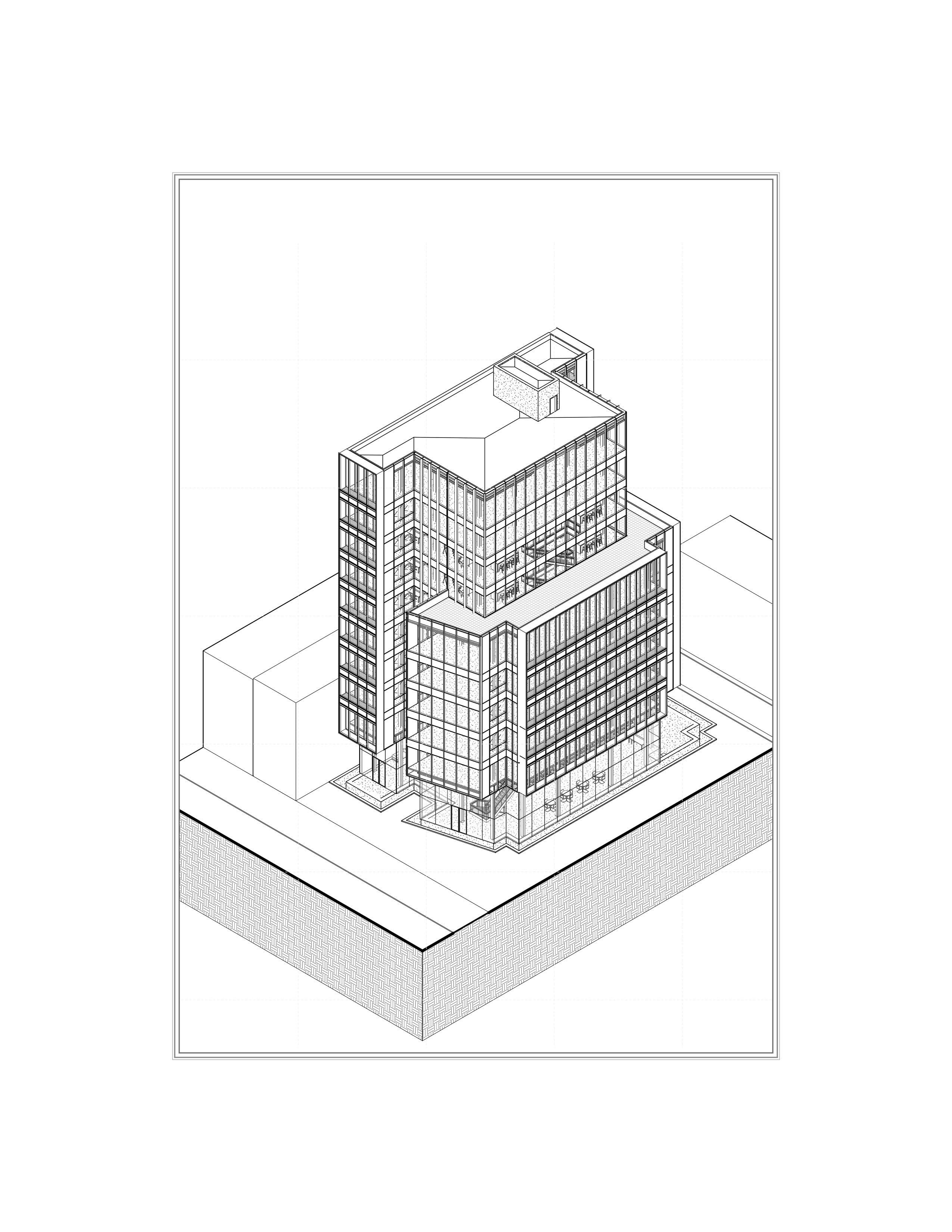

Contribution:
- Contributed to schematic design, advanced the development of detailed staircase solutions, and shaped the design of the signature learning atrium.
- Developed digital models and crafted a series of preliminary concept diagrams, illustrating foundational design intentions and supporting early project visualization.
Corporate | Concept Design Phase
Led by Holabird & Root Design Principal Rusty Walker
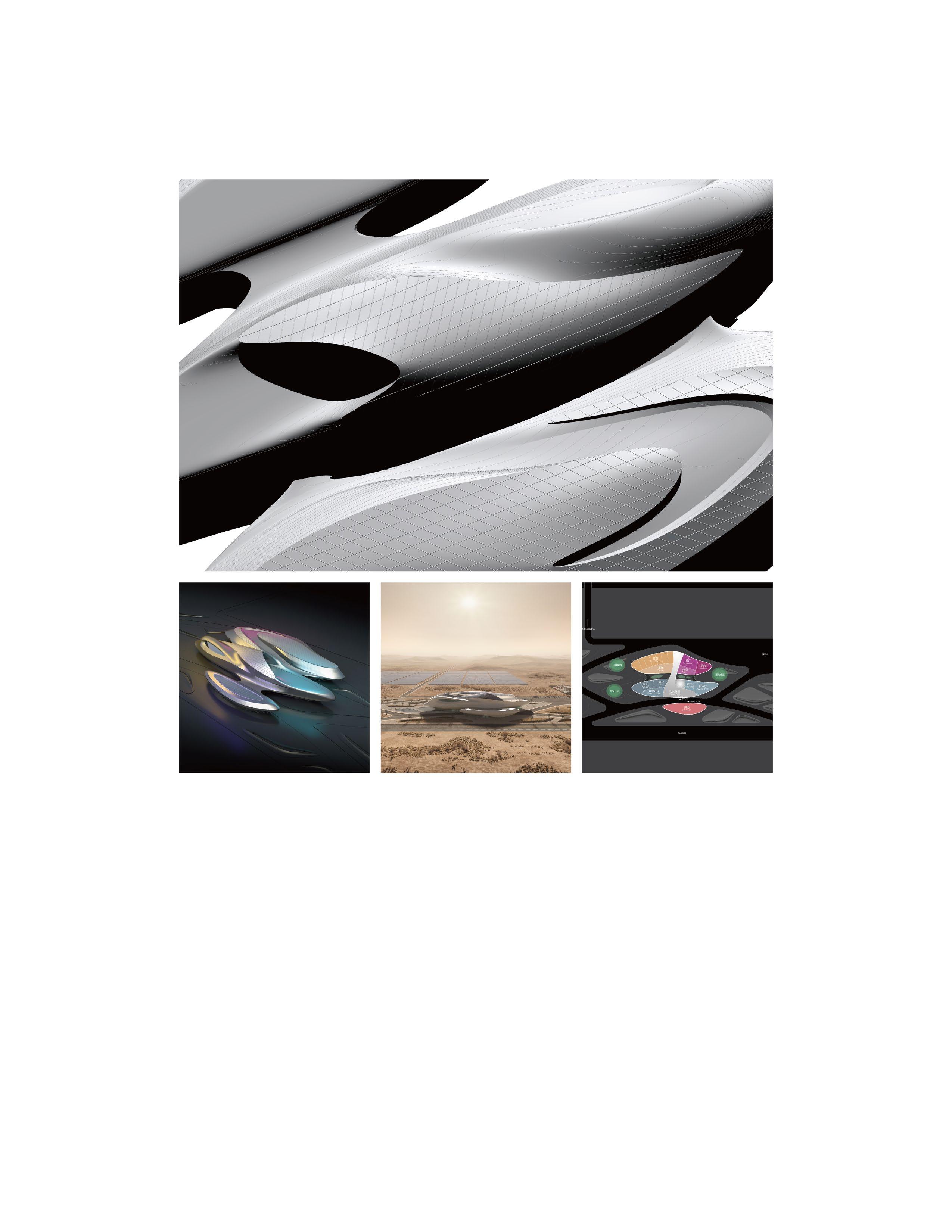
Contribution:
- Assisted in concept design and worked on digital model.
- Contributed to the floor plan drawing, and presentation diagram of design proposals.
Corporate | Concept Design Phase
Led by Aedas Global Design Principal Kevin Wang & Lei Zhou
A NEW ECOLOGICAL GATEWAY IN HAIKOU
Canopy Option In DD Phase (Mid)
Rendering of the scheme (Left & Right)
Rendering of the scheme (Above)
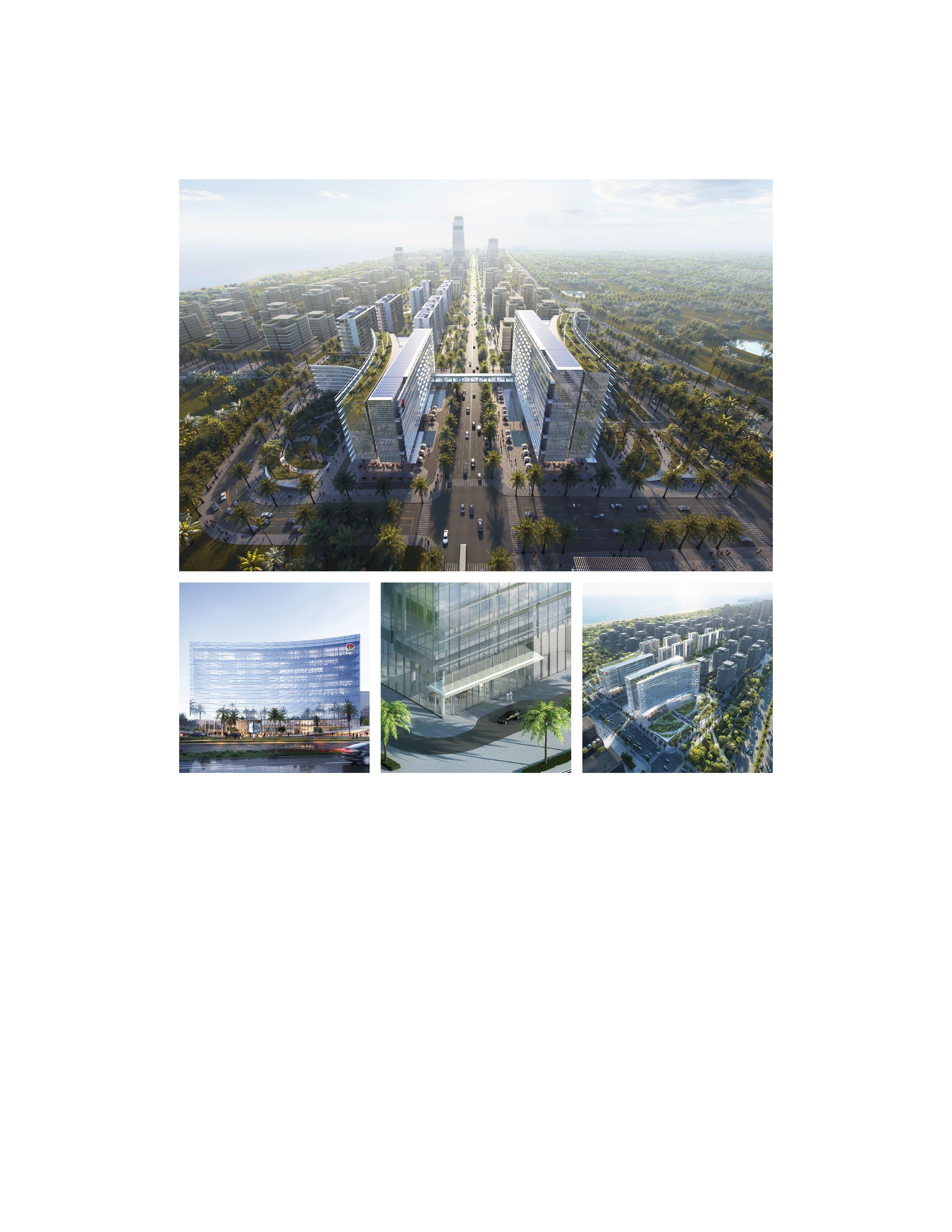
Contribution:
- Update architectural drawings from the schematic design stage, including building plans and sections.
- Working on the building canopy and refined to enhance both its aesthetic appeal and functional value. This process included the 3D modeling and renderings for three distinct canopy options.
Corporate | Design Development Phase
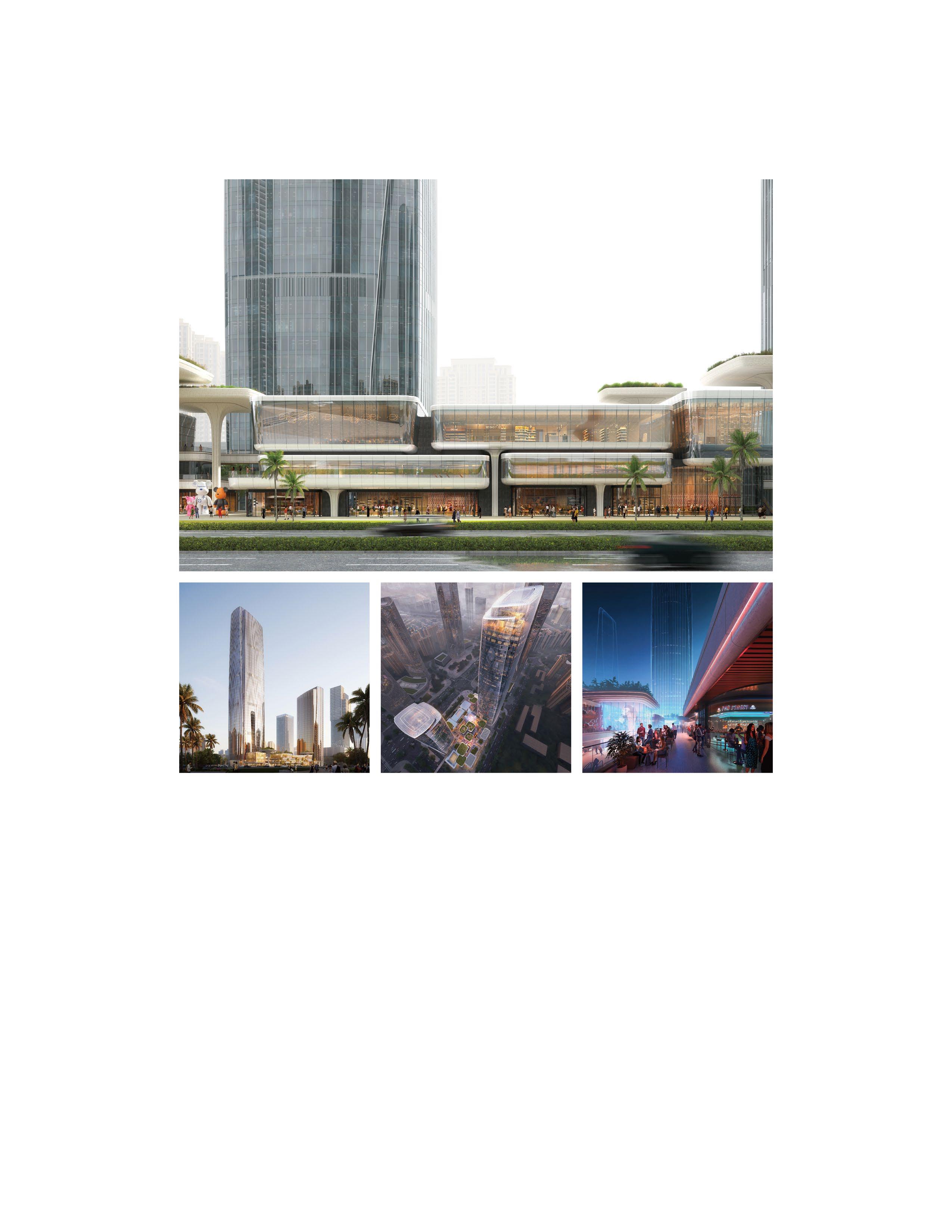
Haikou Dayinshan
D10 Block AN ALL-WEATHER, VIBRANT RETAIL DESTINATION IN HAIKOU
Contribution:
- Focused on developing the facade skin scheme for the building to ensure that the updated aesthetic design complements and satisfies the requirements of the original building structure.
Corporate | Schematic Design Phase
Led by Aedas Global Design Principal Kevin Wang
