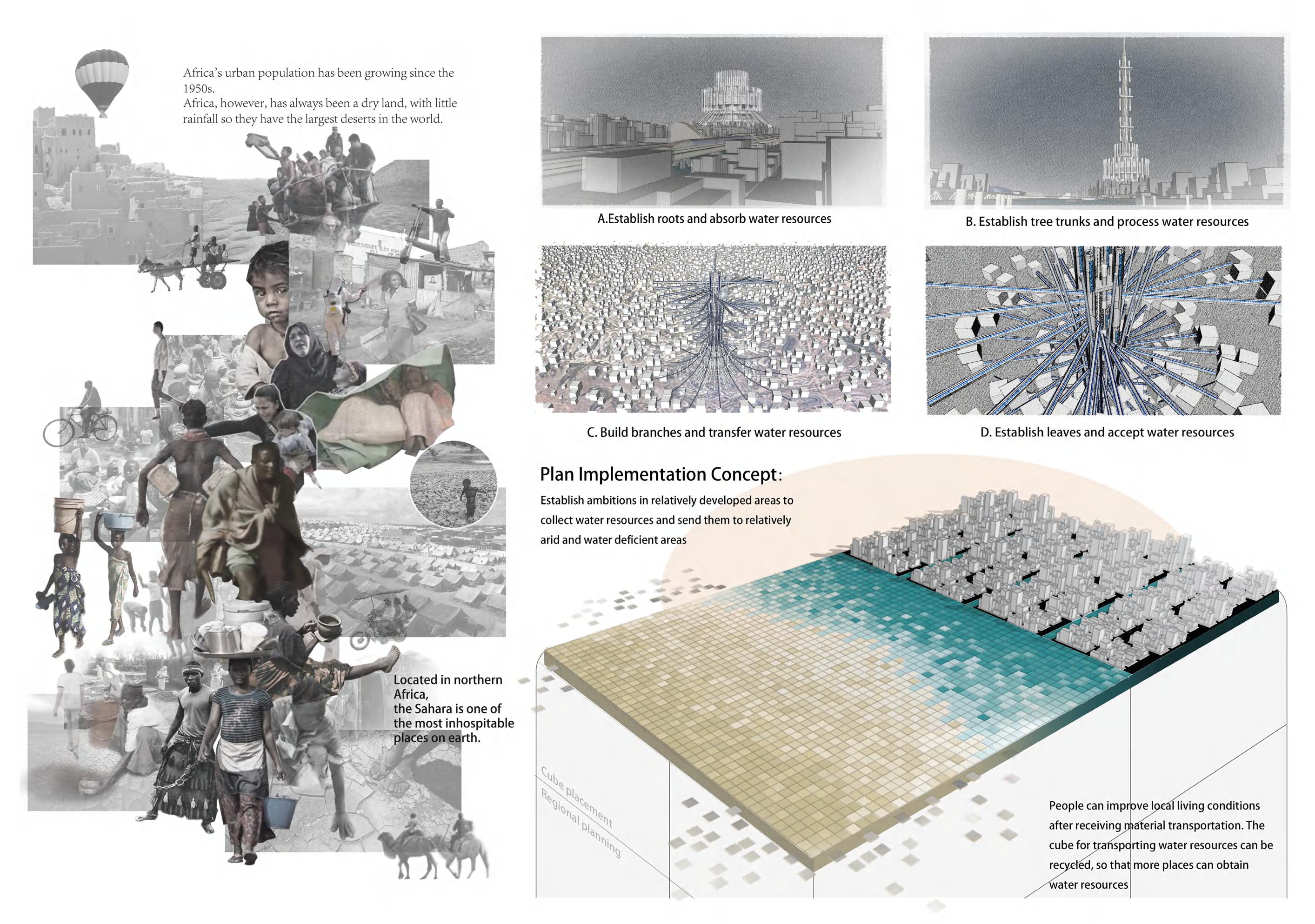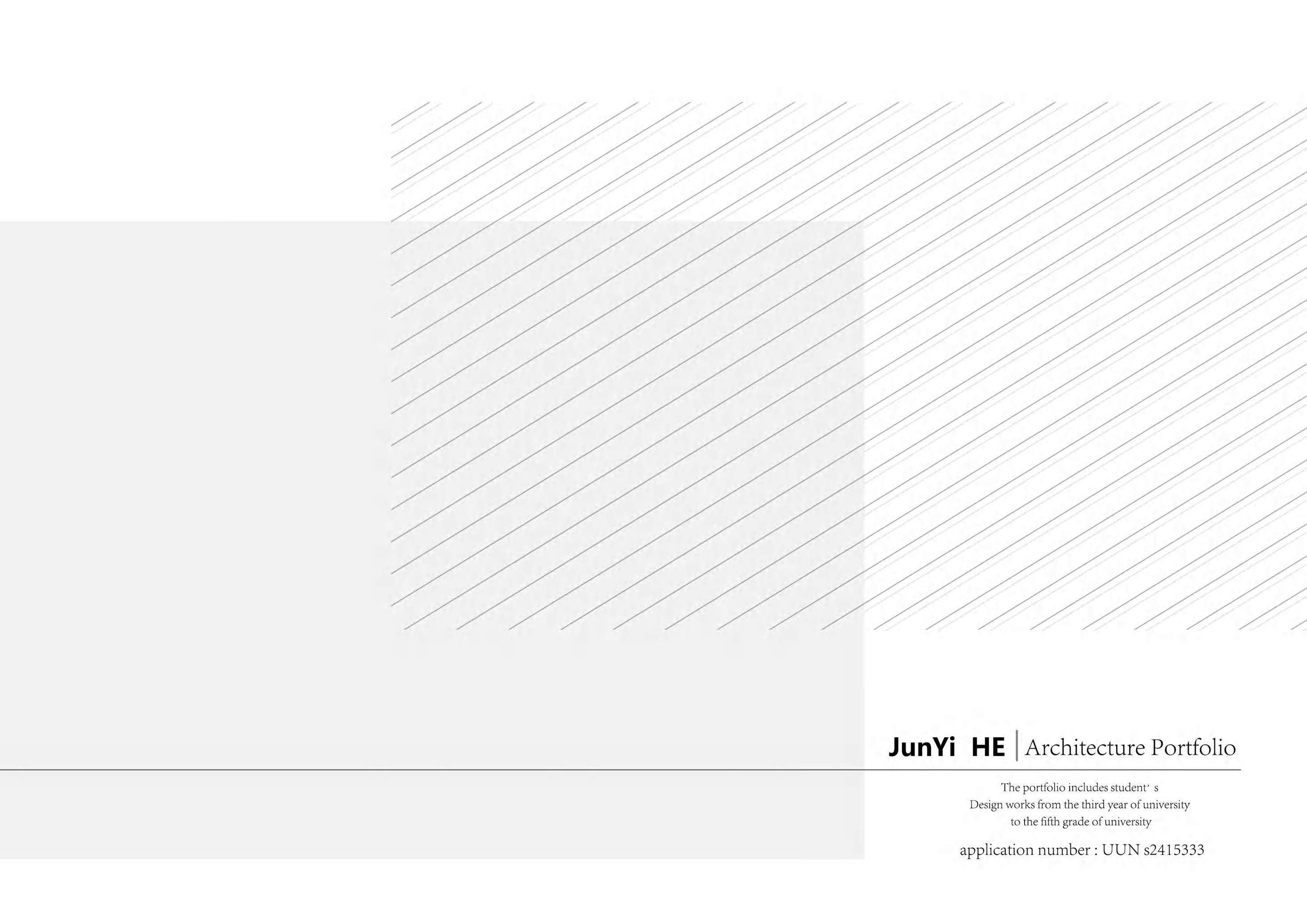

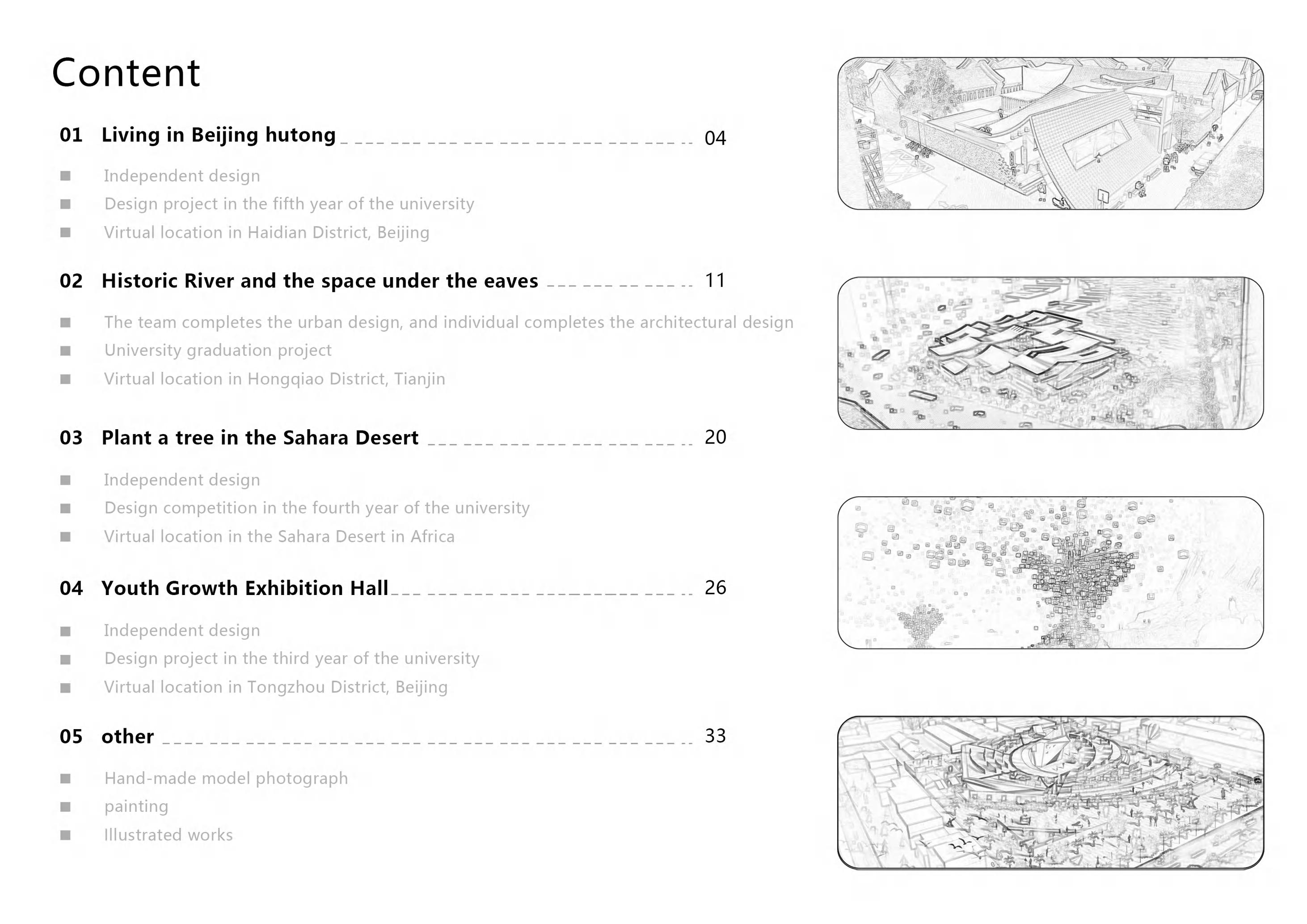
Hutongs are the epitome of Beijing's history and lifestyle, carrying the living culture passed down from generation to generation. As a native of Beijing, I have always fantasized about moving out of high-rise buildings and living in familiar hutongs like the older generation.
Therefore, for the first project, I took hutong as the design background, trying to create a unique old Beijing residence that changes as the user ages.

floorage : 420m2
building storey : 2
building height : 8m
greening rate : 20%
plot ratio : 0.4
4 01 [ Living
in Beijing hutong ]
Regional Analysis
The site is located at the T-junction. The road on the north side is about 5 meters wide and the road on the south side is about 3 meters wide. Only pedestrians are allowed to pass through.
Most of the time, the residents will walk or ride through the street, so it is not crowded at ordinary times.
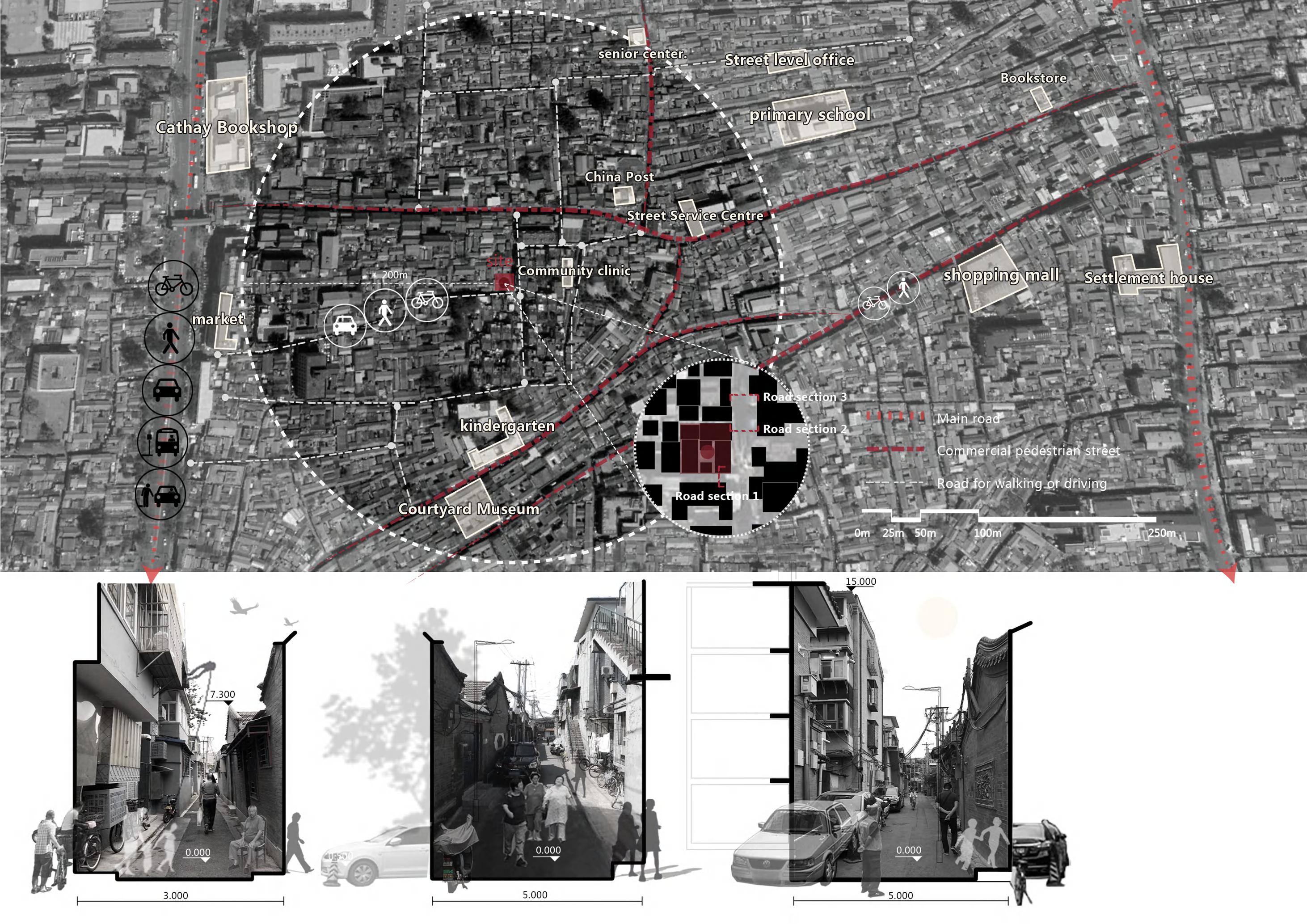
Two-way single lane curb parking sidewalk old style residence
Surrounding environment analysis volume generation
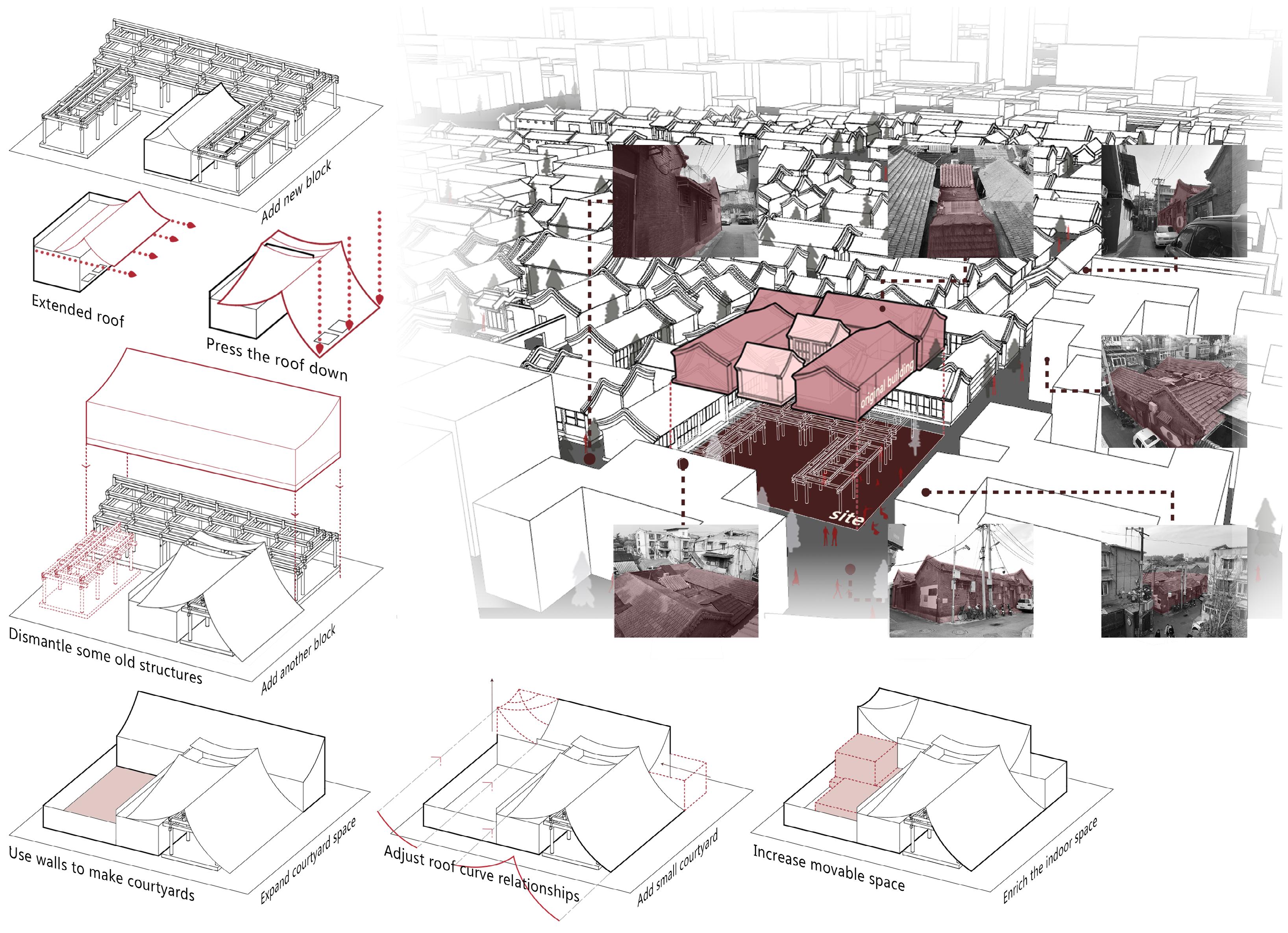
Add a new mass on the left side of the original building structure, and use the original space as a new active space after covering the roof.
Change the double slope roof into single slope roof, and use the roof as accessible space for users
Part of the non-loadbearing wall in the house is designed as a movable wall.
Residents can change the indoor space at any time.
Residents can adjust the movable partition wall to make family life more convenient.
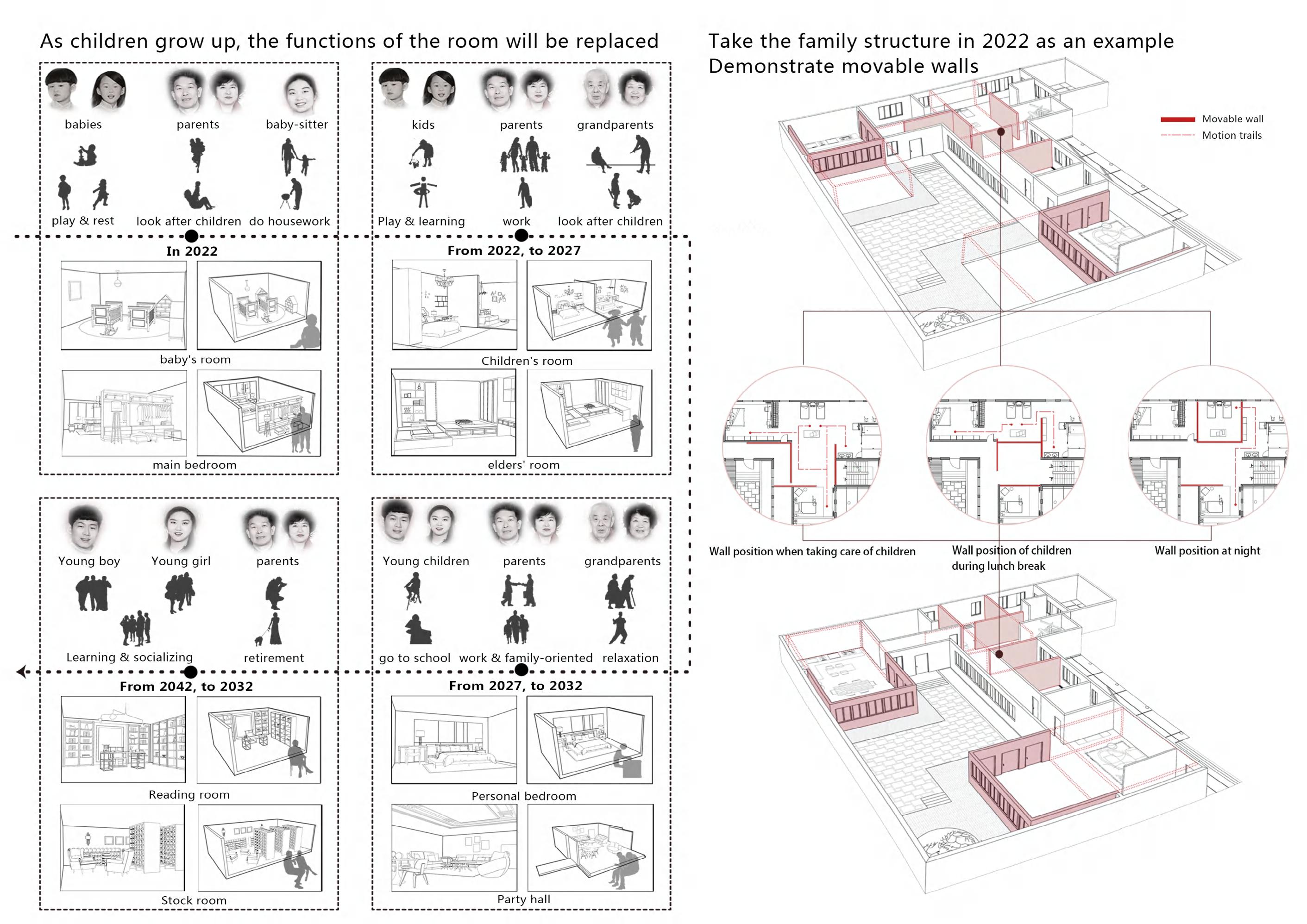
8
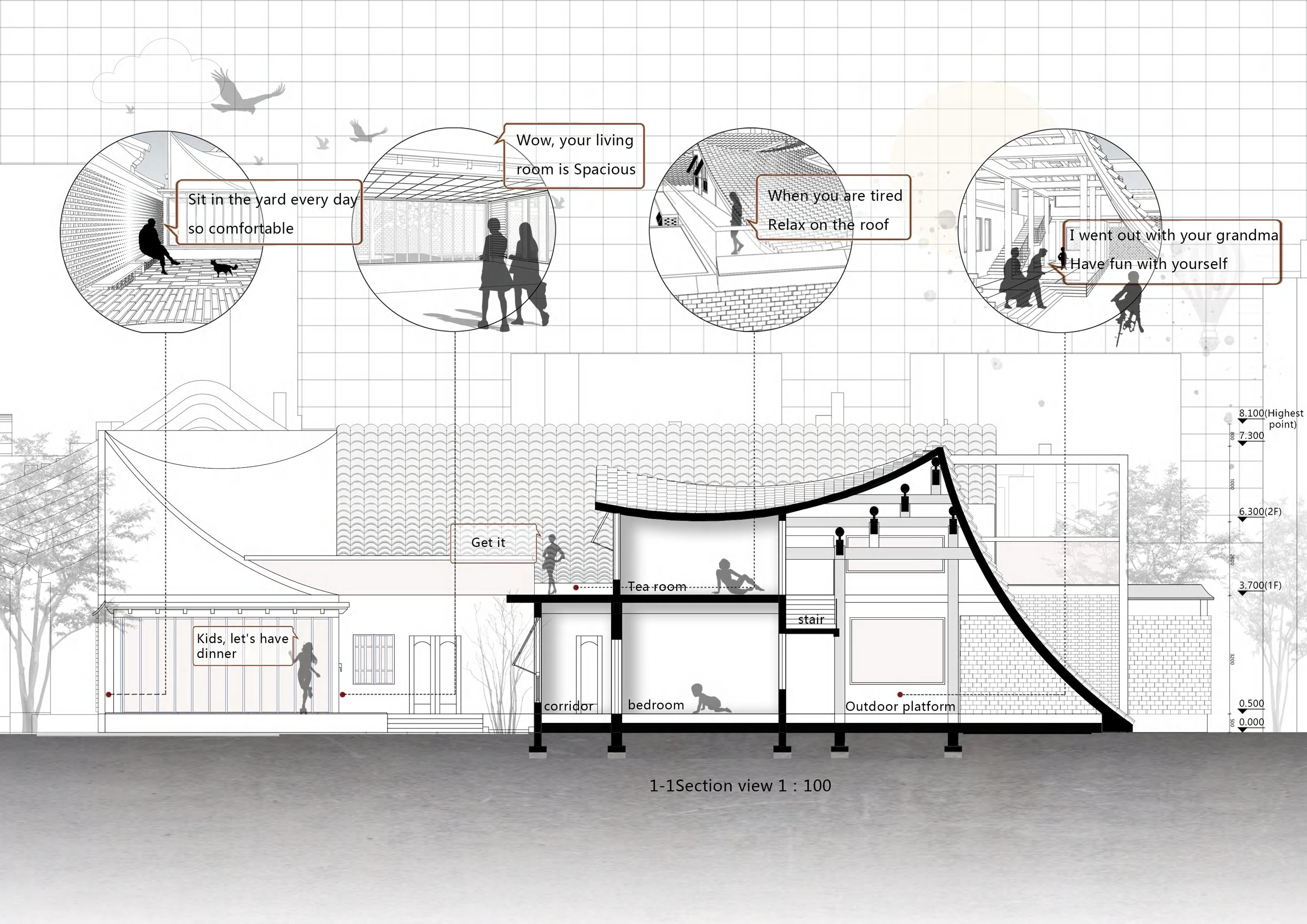
Beijing people who live in hutongs are used to taking their doorsteps as an extension of the living room, making the whole street full of vitality.
Planting flowers in the yard is a local tradition and a topic of conversation.
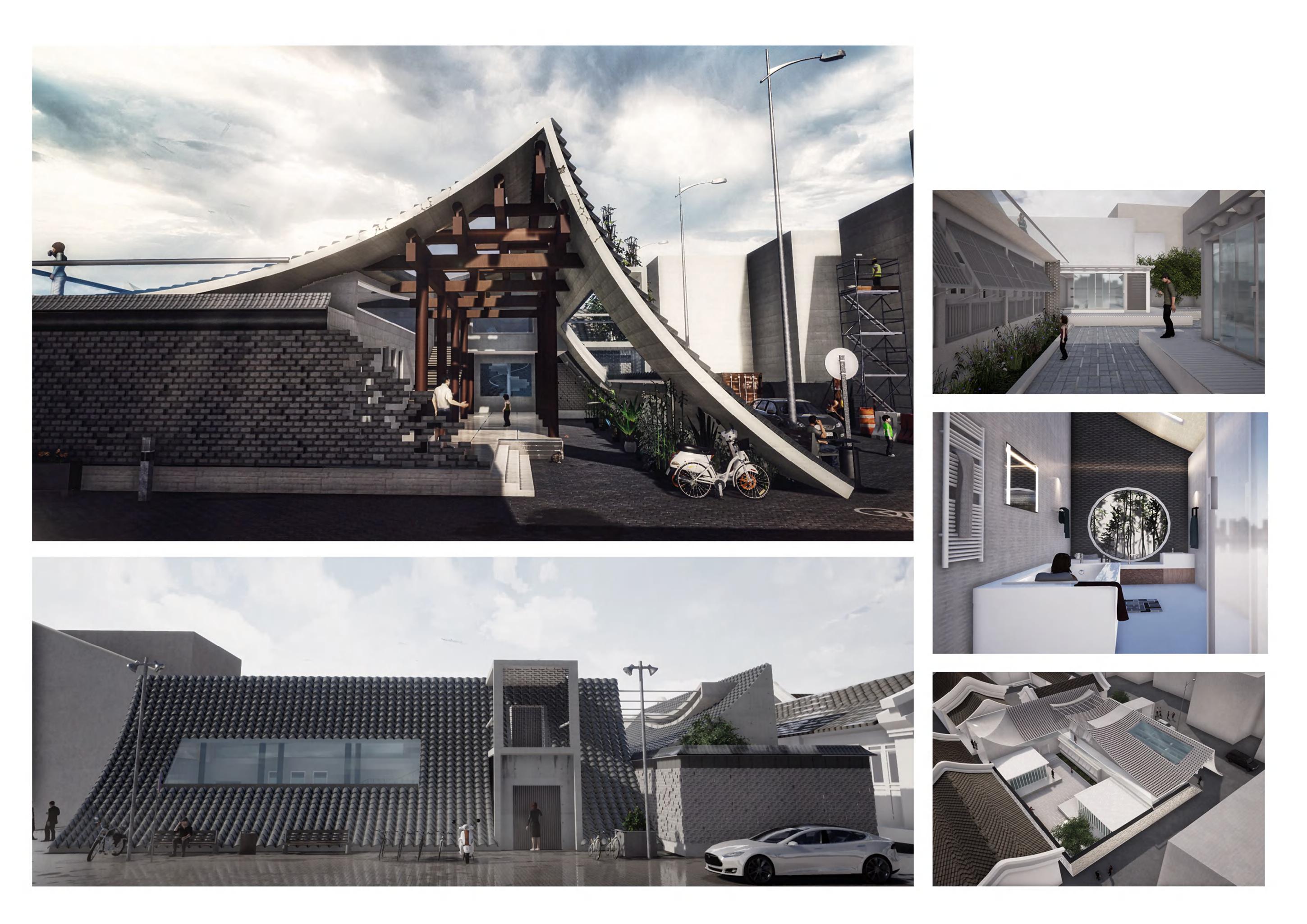 Eye level perspective
Elevation along the street
view of courtyard
Interior perspective view aerial view
Eye level perspective
Elevation along the street
view of courtyard
Interior perspective view aerial view
In the former Tianjin, individual businesses were very developed, but with the passage of time, these almost no longer exist. Through the design of this building, I hope to arouse the memory of the local people who once lived by the canal.
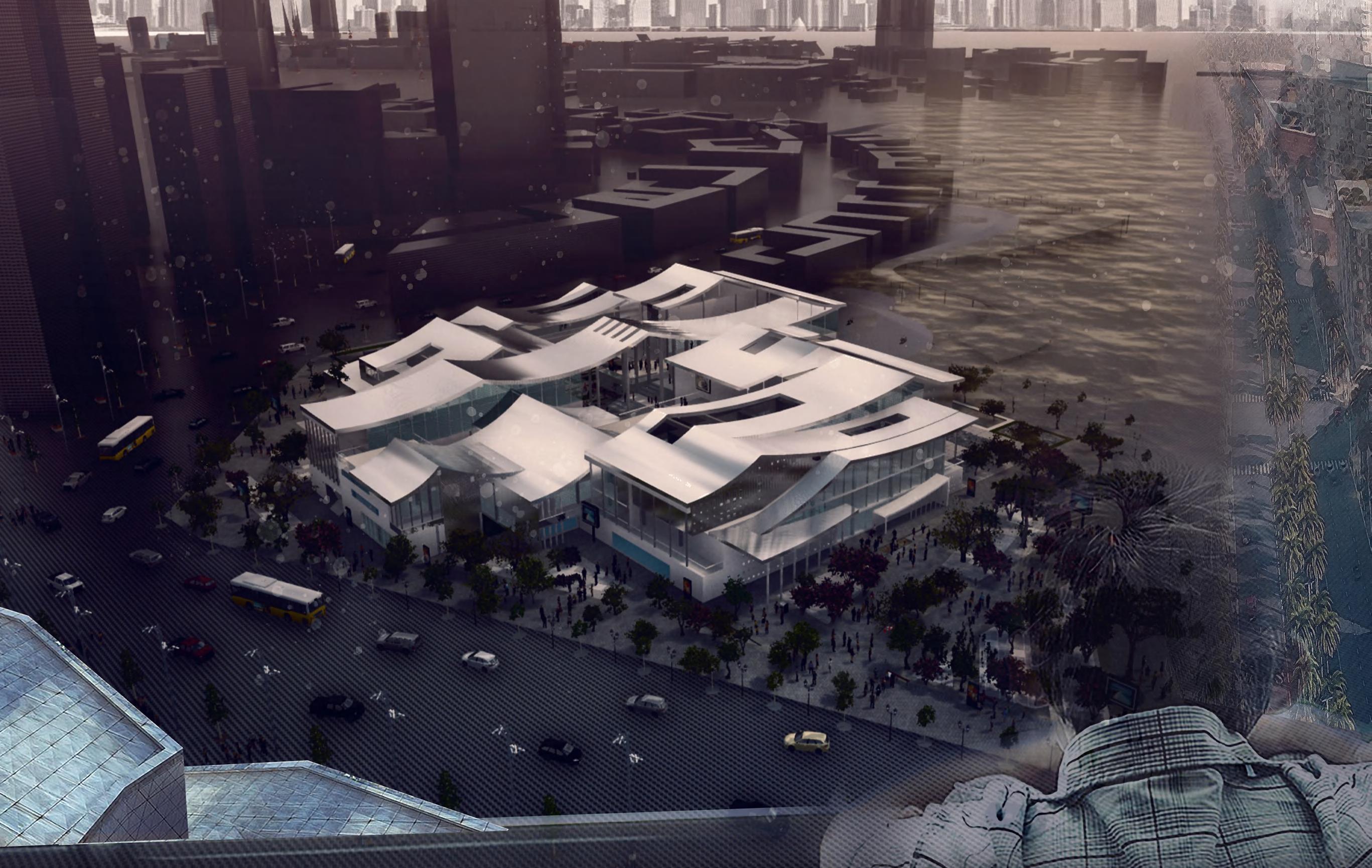
Taking the image of water as the eaves, we hope that people can regain the feeling of talking and laughing under the eaves..
floorage : 18300m2
building storey : 3
building height : 16m
greening rate : 15%
plot ratio : 1.22
11 02
[
Historic River and the space under the eaves ]
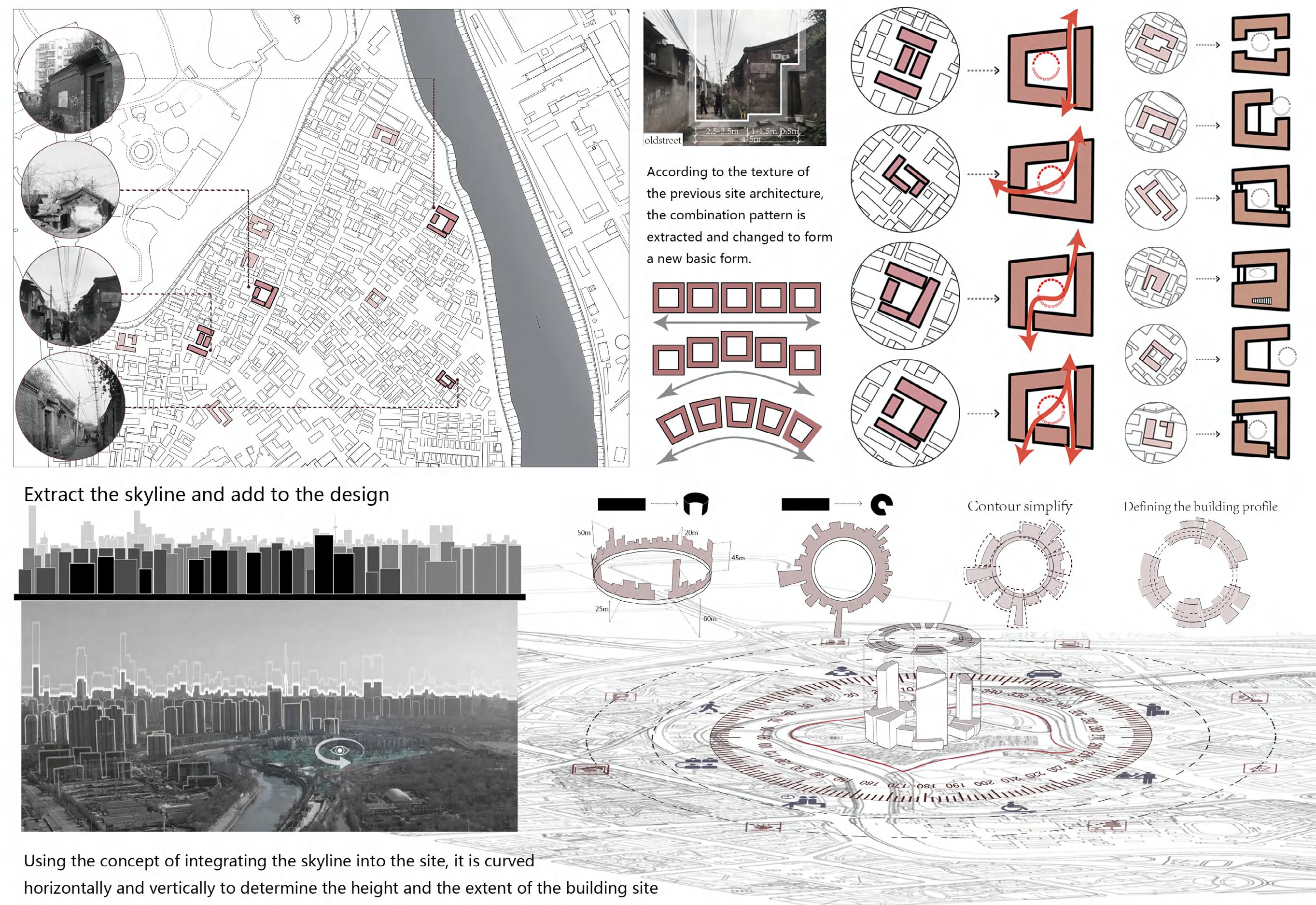
12 Extract basic form
Scheme analysis
Urban design generation
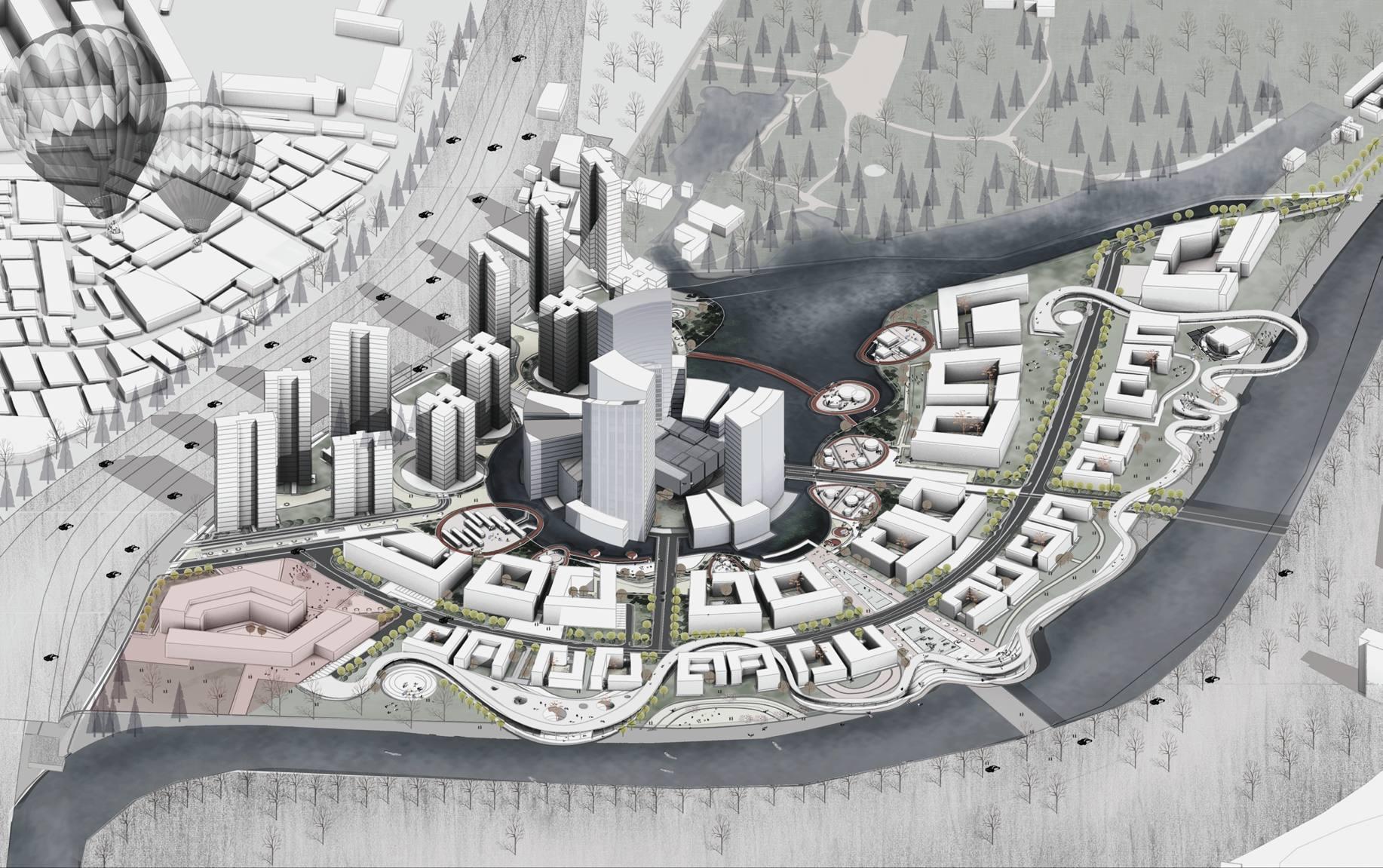

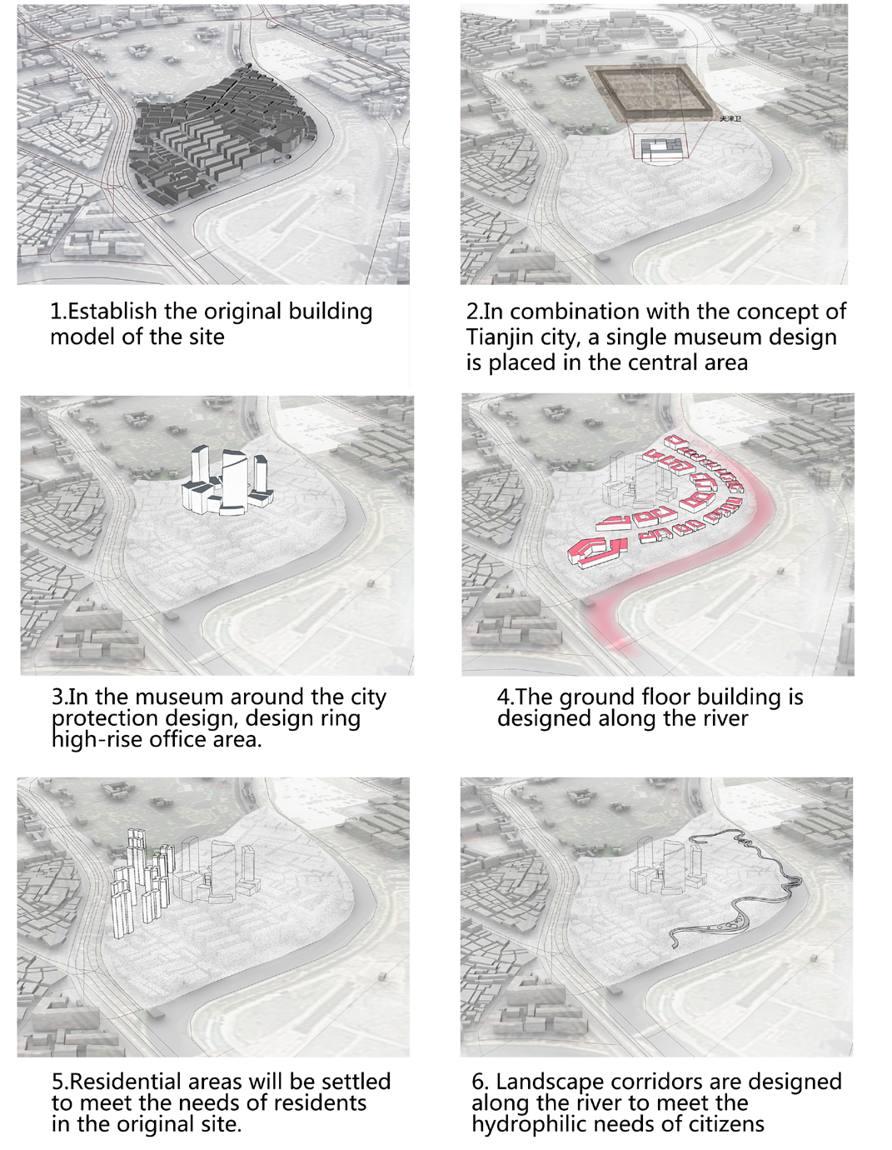
13
Aerial view
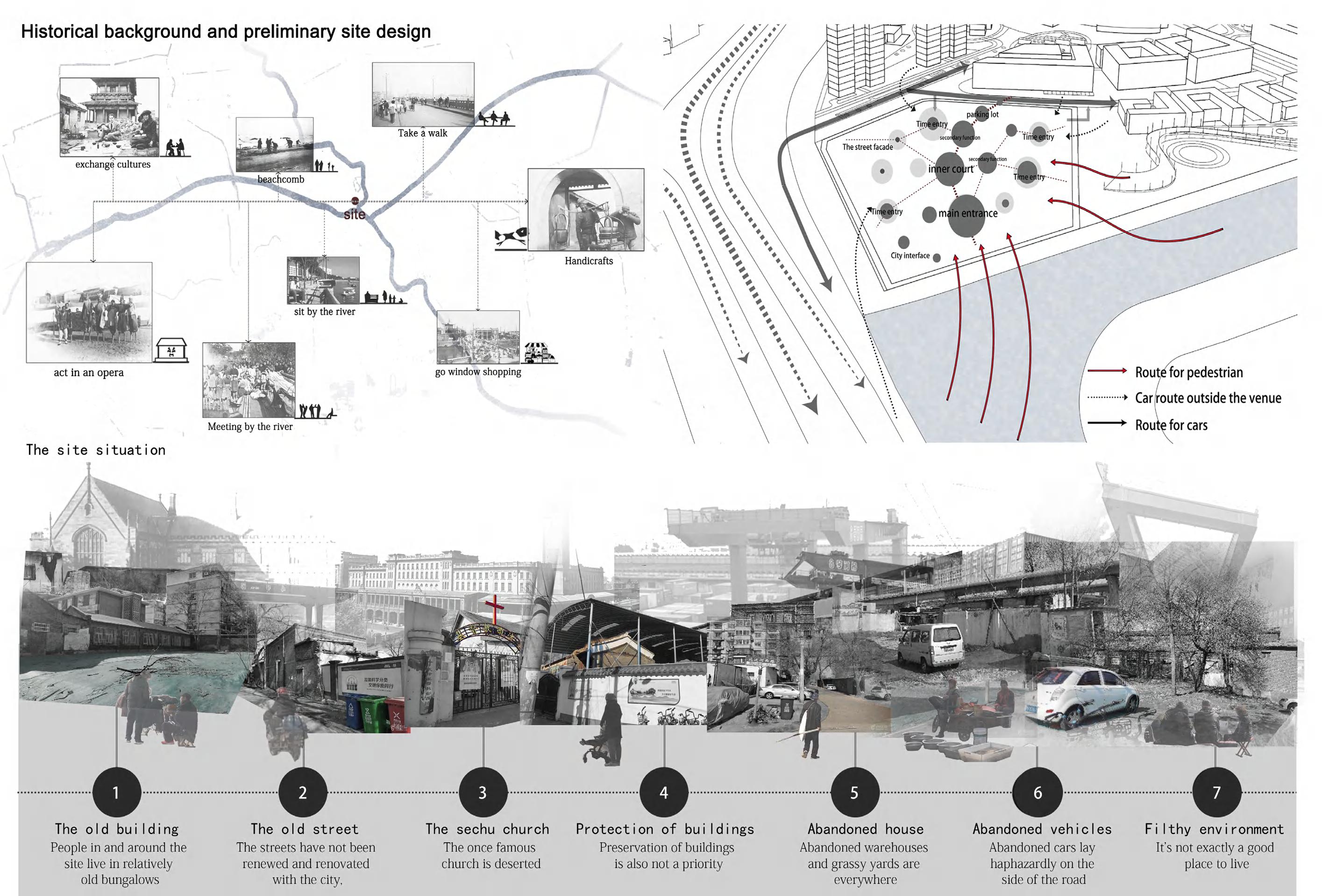
14
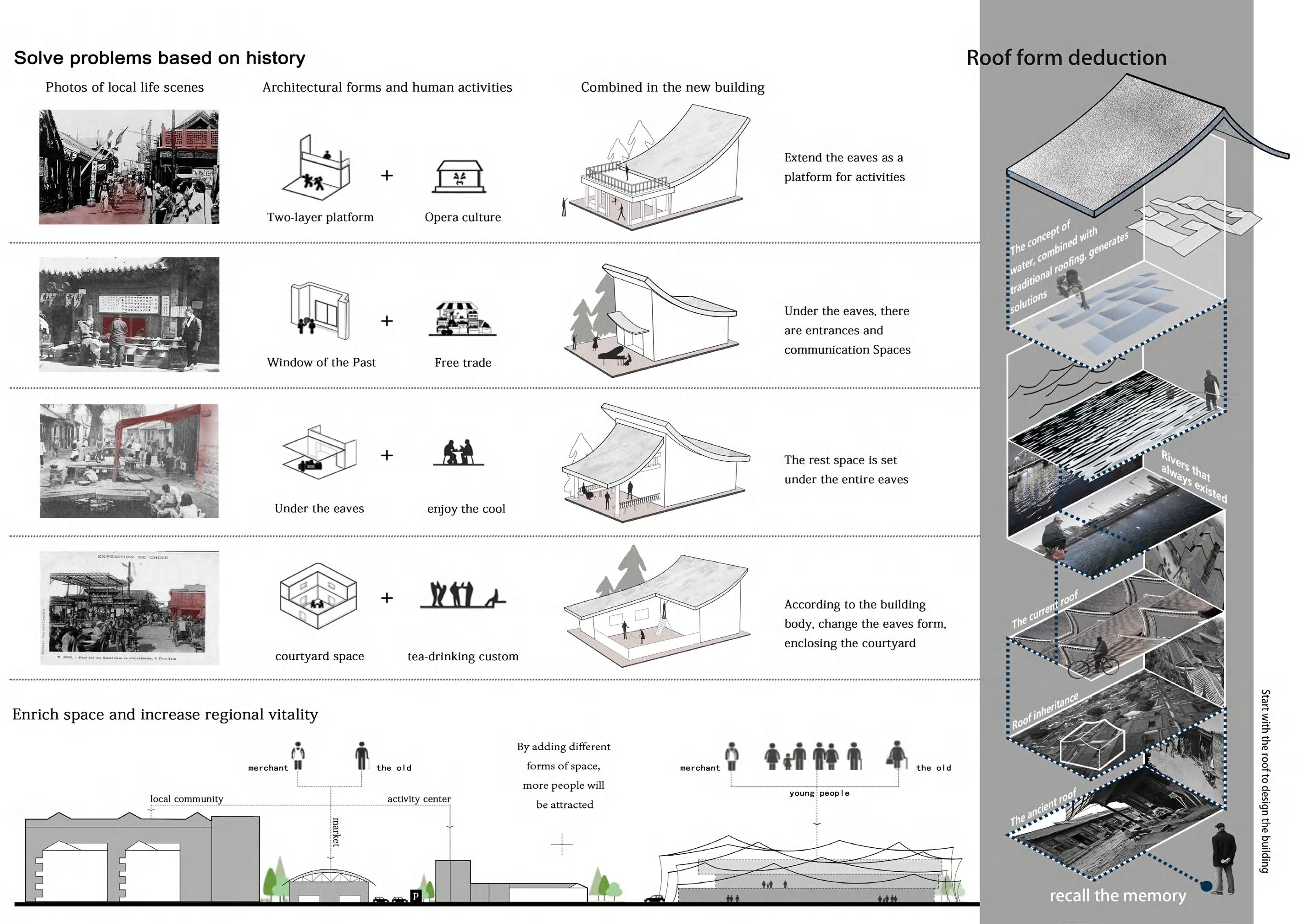
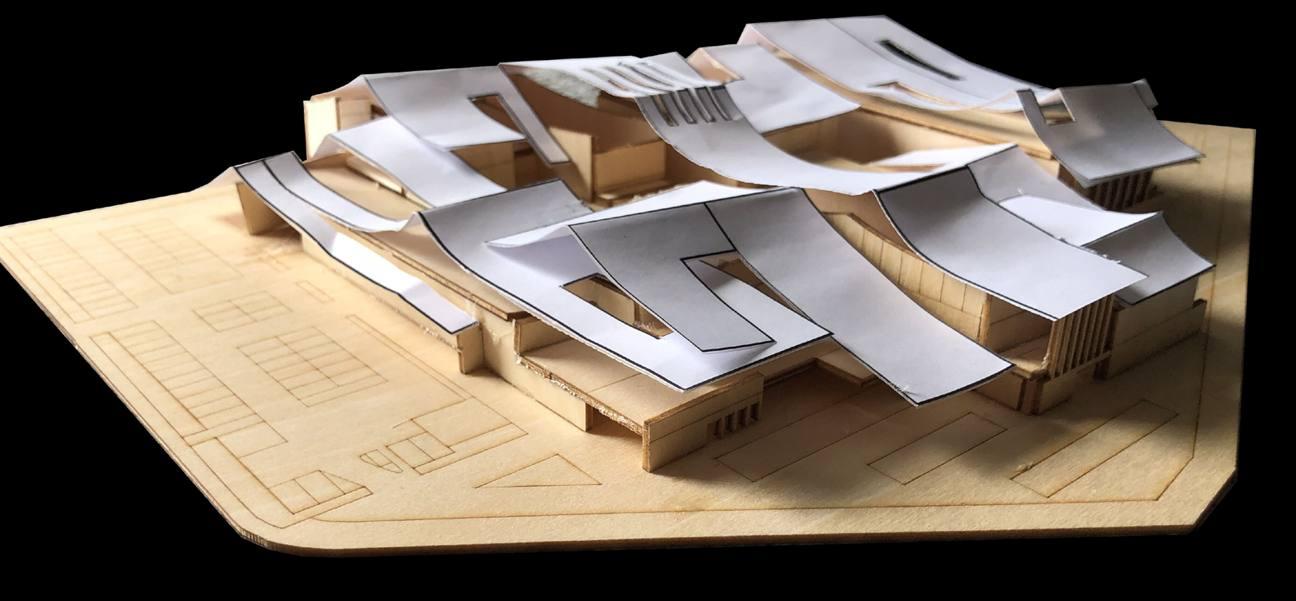
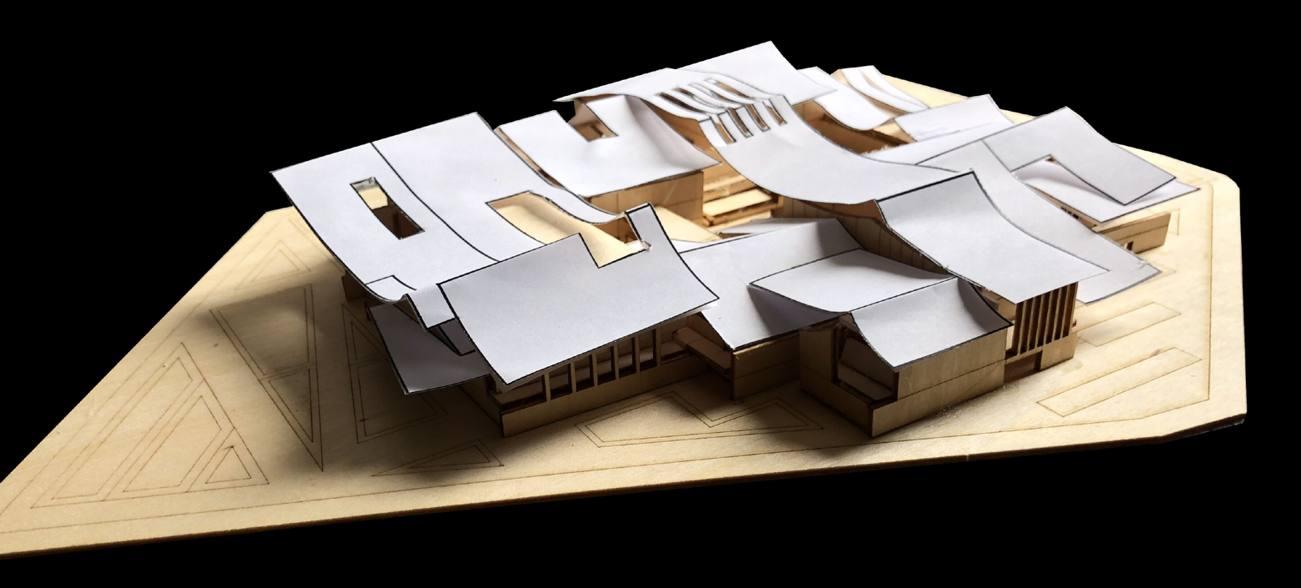
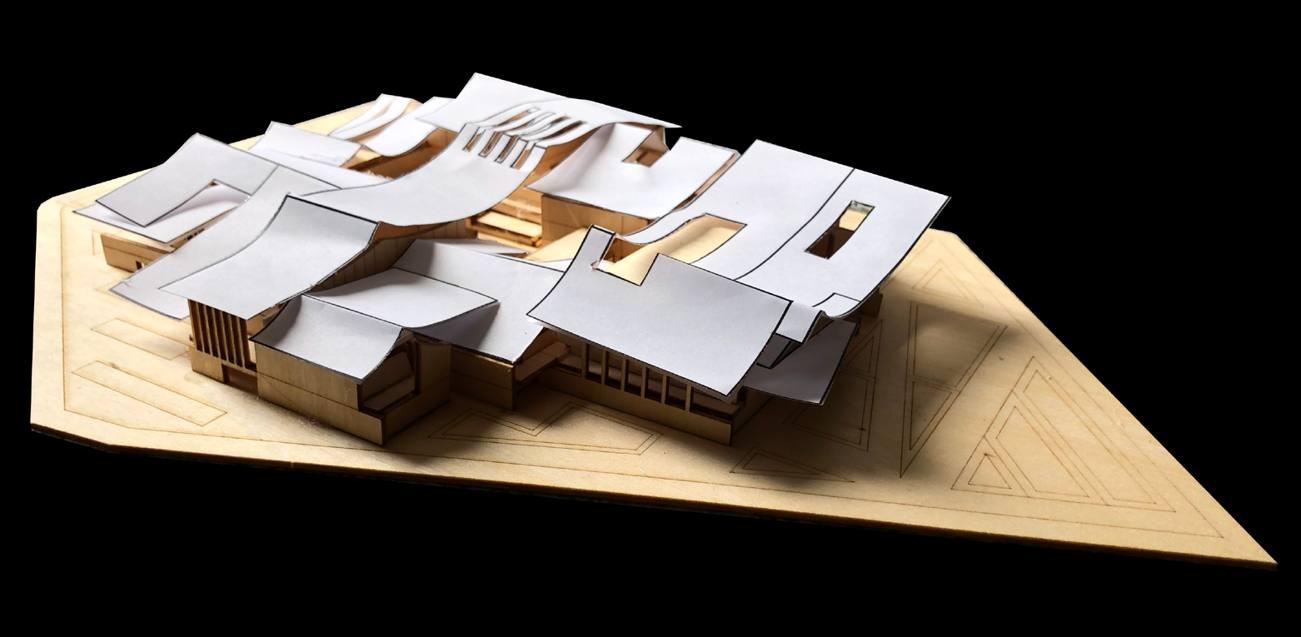
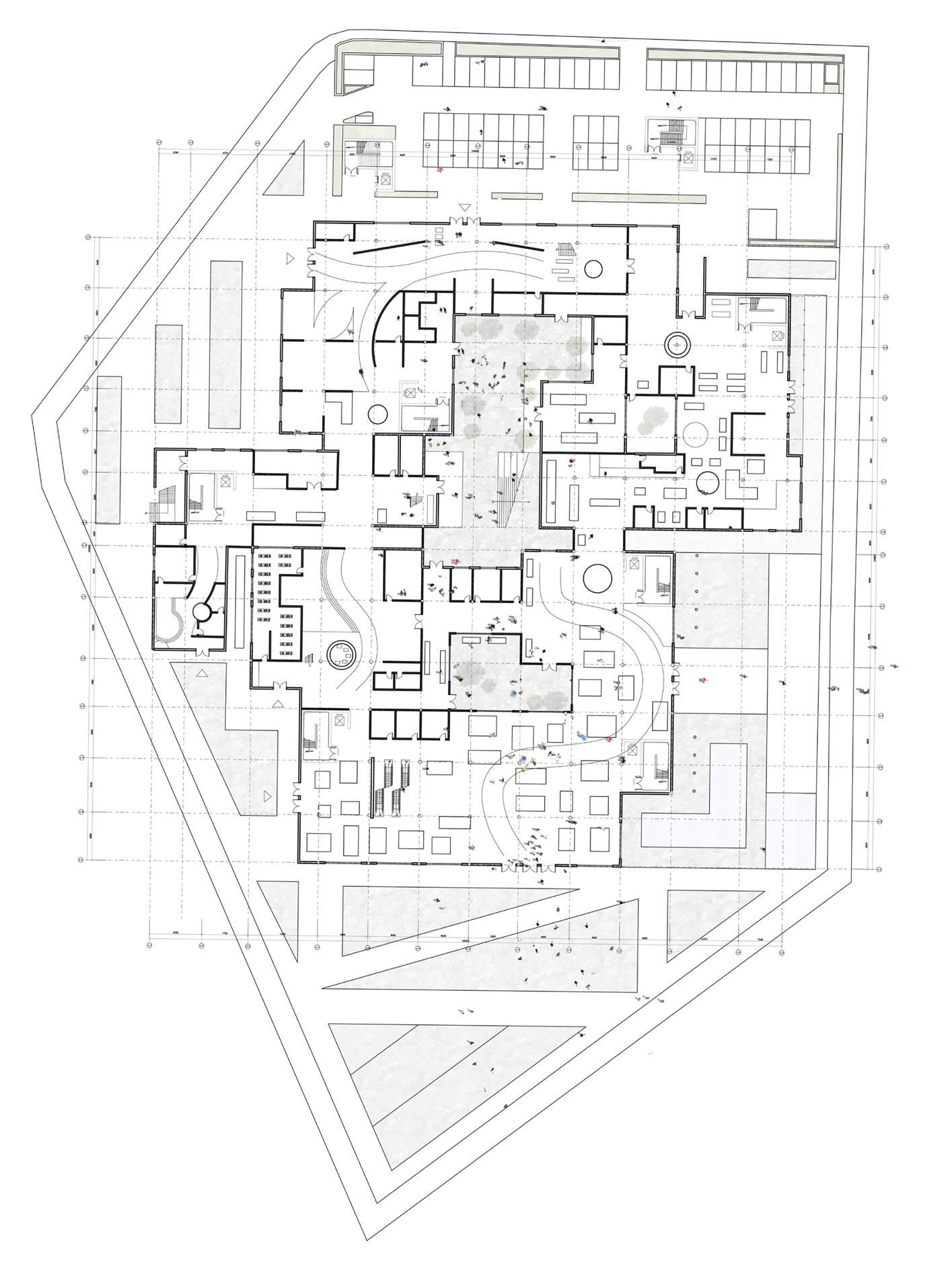
16 1st
1:500
floor plan
Model photos


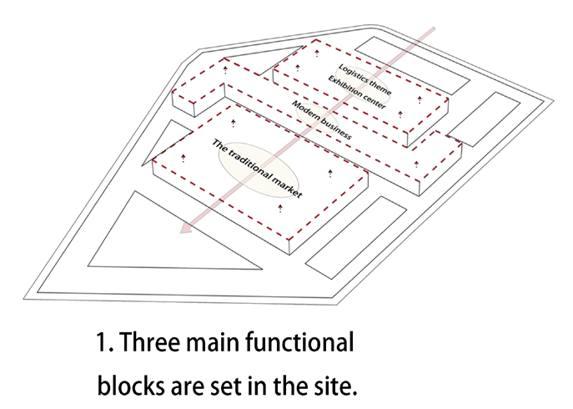


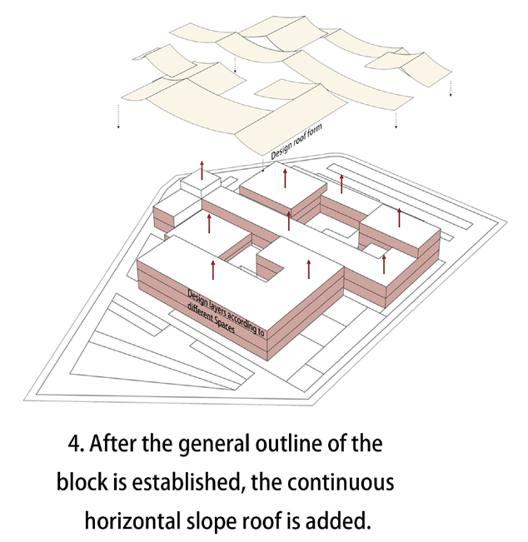
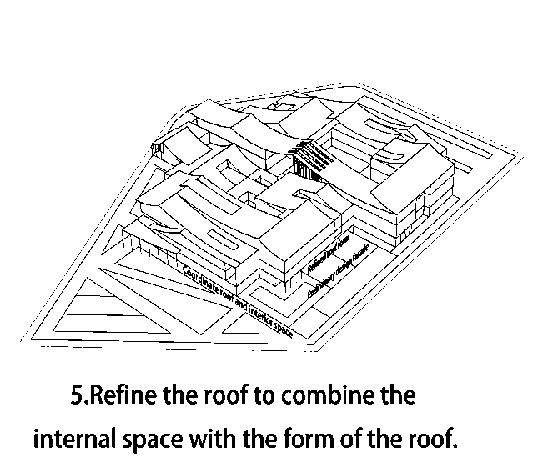
17
2nd floor plan 1:500
3rd floor plan 1:500
Block generated
Site plan 1; 500

Indoor and outdoor perspective
The perspective of the south square often shows the first impression of the passing people and vehicles on the building, and at the same time, it also assumes the scene of local people's activities in the front square.
The drawings from other perspectives respectively show the indoor space and the courtyard space inside the building, which is intended to show the activity state of people in the space.
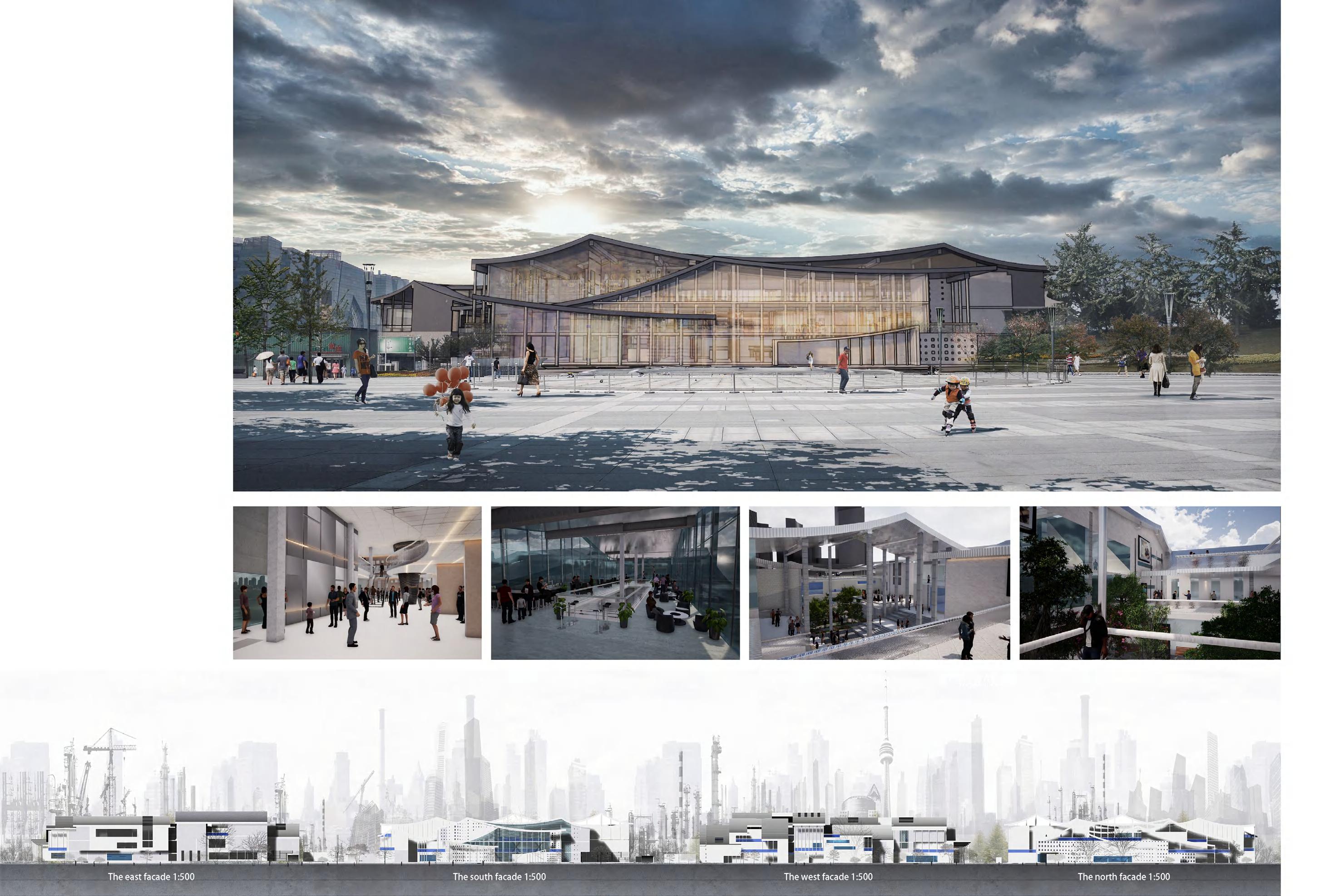 Entrance of Logistics Exhibition Area Interior effect of business catering area
View of outdoor courtyard View of outdoor Terrace
Entrance of Logistics Exhibition Area Interior effect of business catering area
View of outdoor courtyard View of outdoor Terrace
The Sahara desert region must use aircraft to transport personnel and materials, which is very expensive. It is difficult to provide these services in remote areas.
I try to design an independent and automated infrastructure, which appears in the image of a tree.
By absorbing groundwater and urban water resources, the living conditions of local people will be changed.
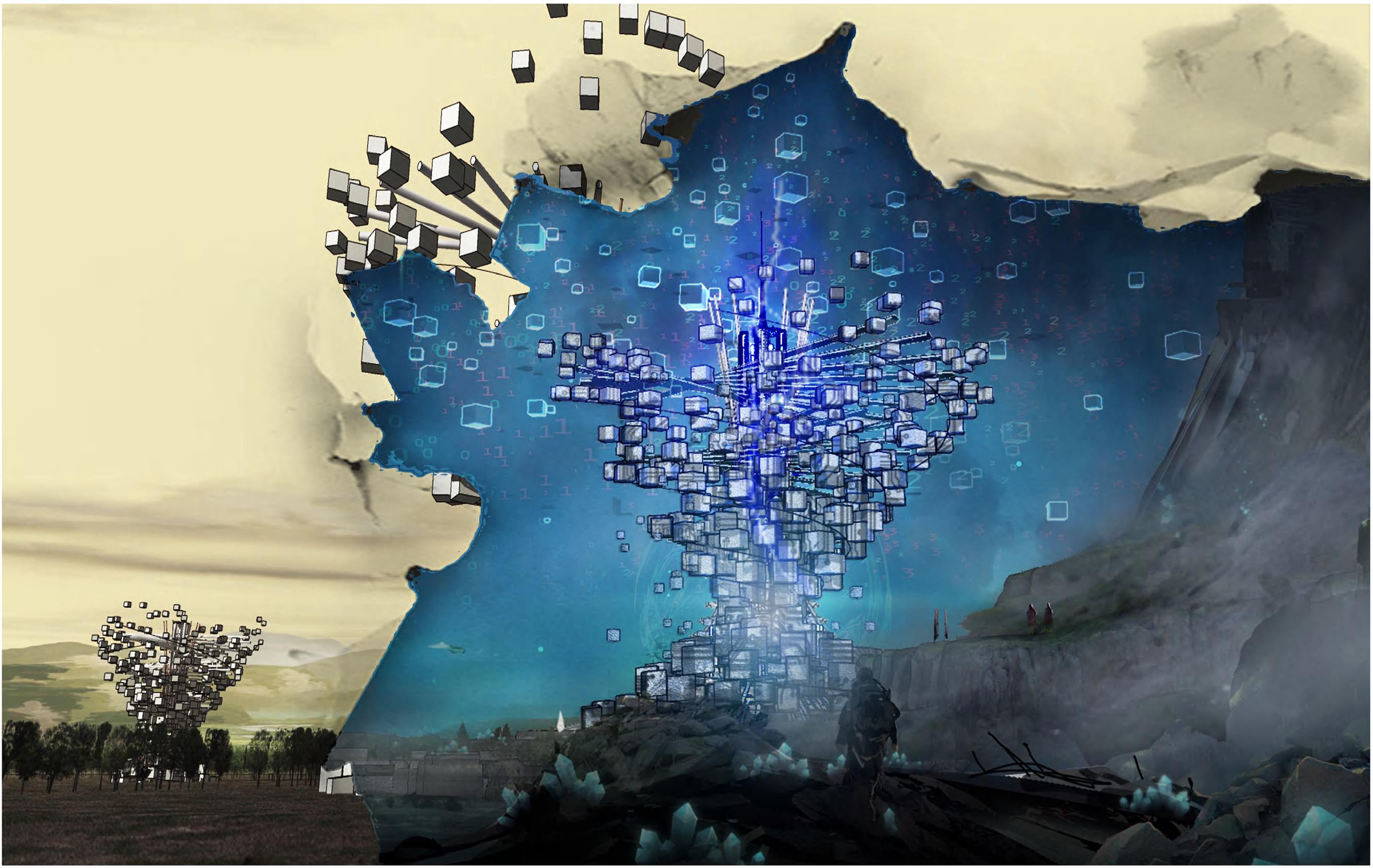
20 03 [
Plant a tree in the Sahara Desert ]
Concept generation

22

23
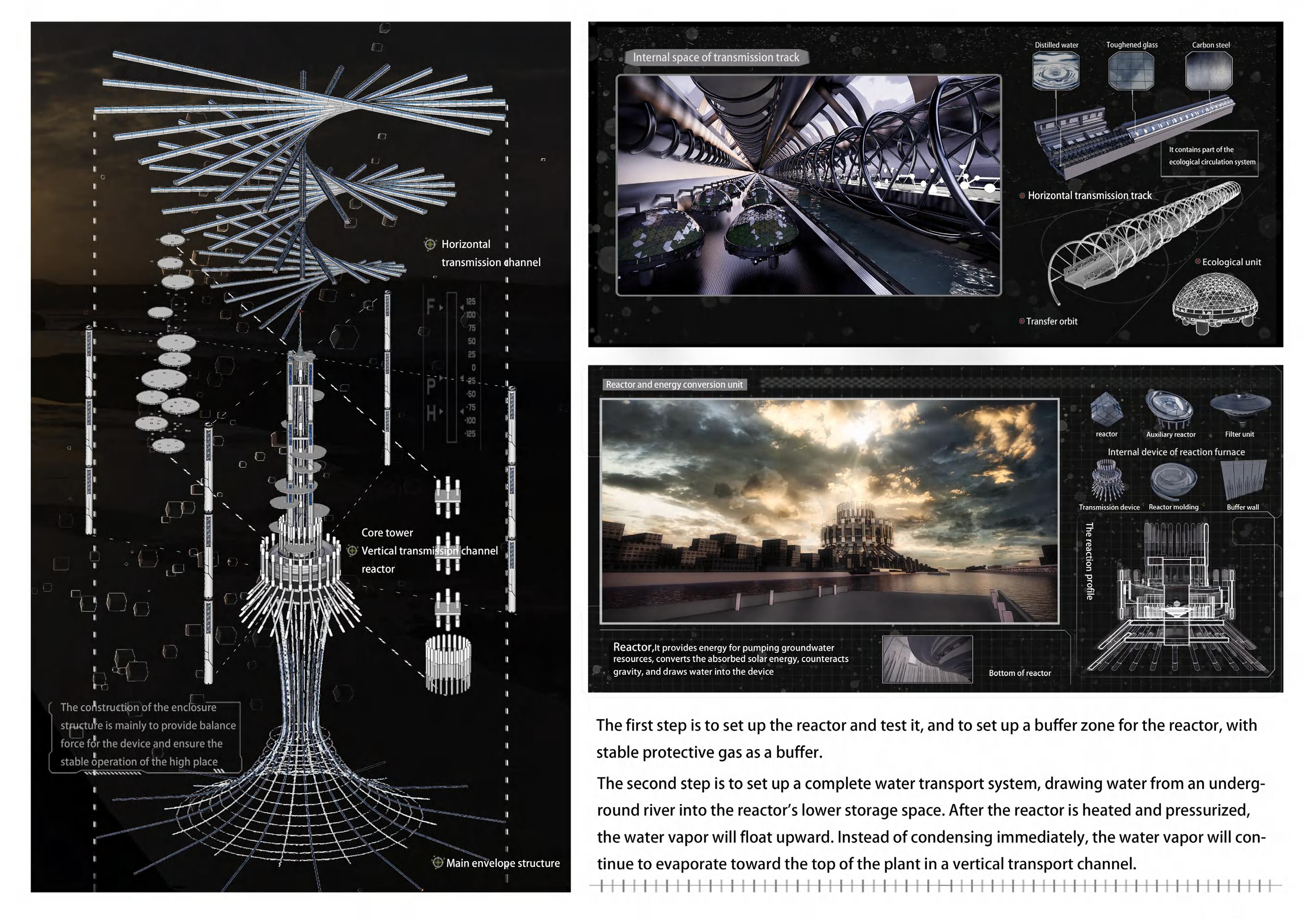

As the only child in the family, we often enjoy superior conditions and are also highly expected by family members. The heavy competitive pressure is accompanied by our growth, resulting in little opportunity to talk about our troubles.
So I decided to design this exhibition hall to provide an opportunity for people with similar experience to express themselves..
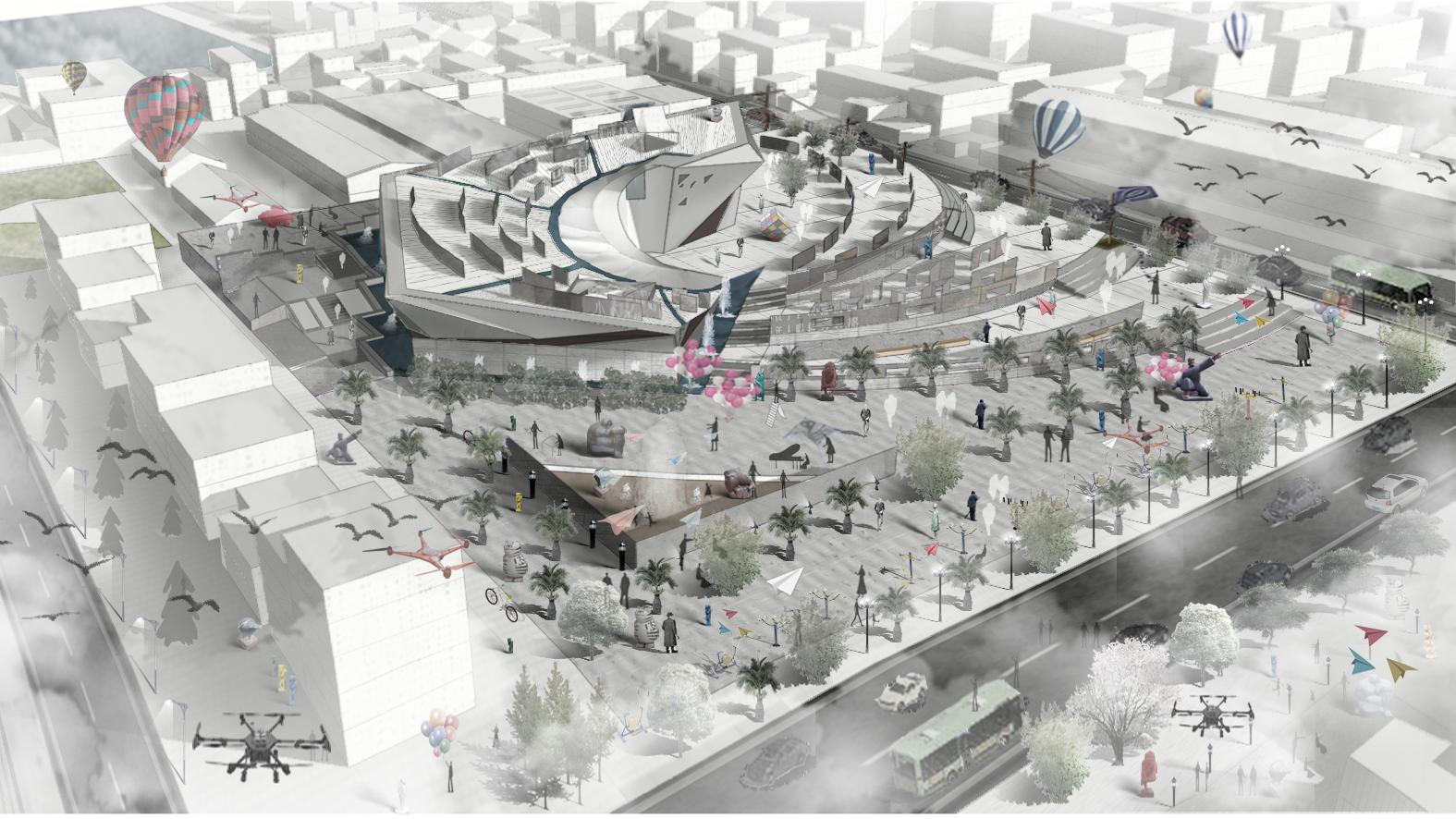
floorage : 4000m2
building storey : 4
building height : 18m
greening rate : 20%
plot ratio : 0.12
26 04
[ Youth Growth Exhibition Hall ]
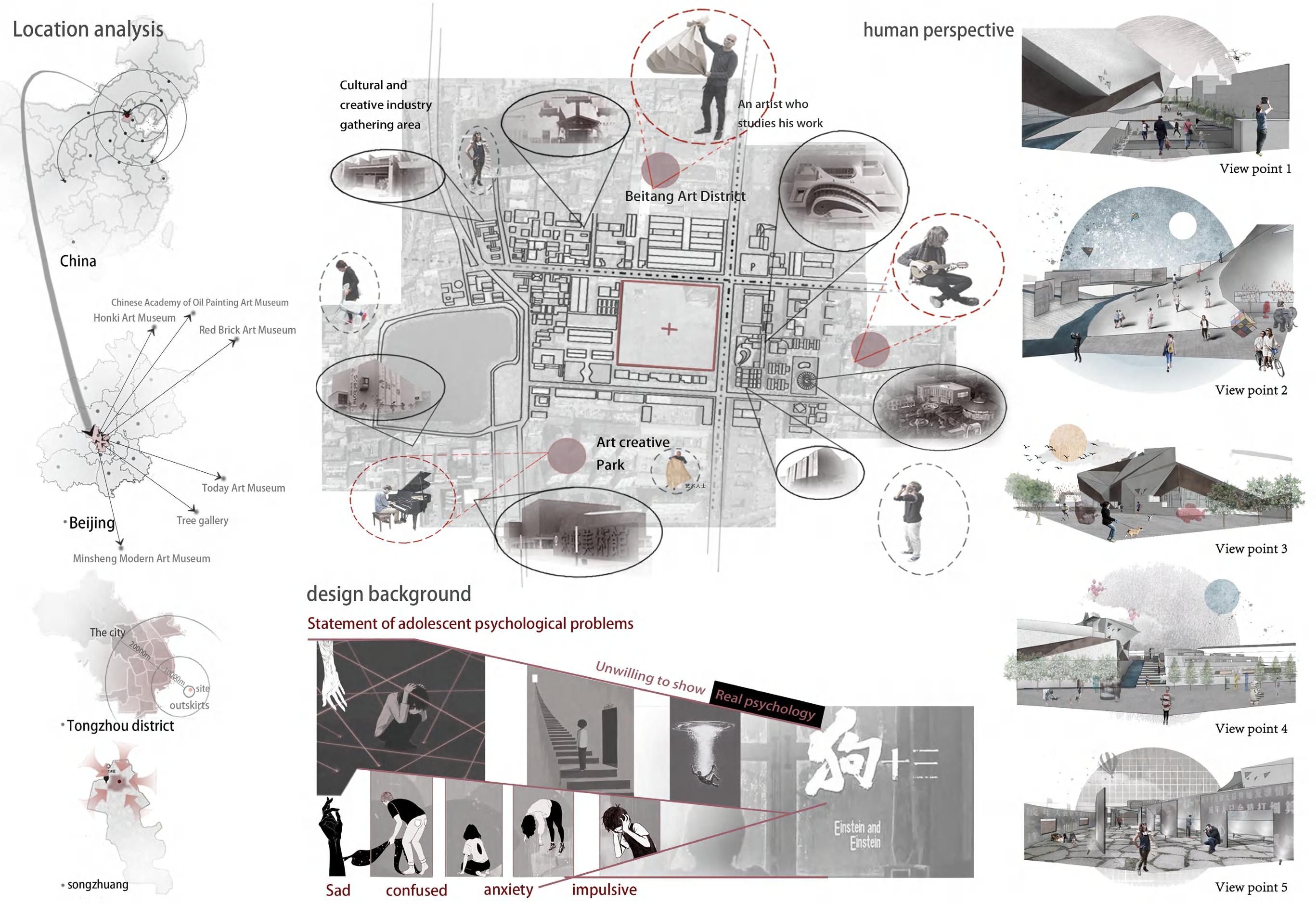
27
Through a film "dog thirteen", the growth experience of the protagonist is taken as a summary of the problems of young people in reality.
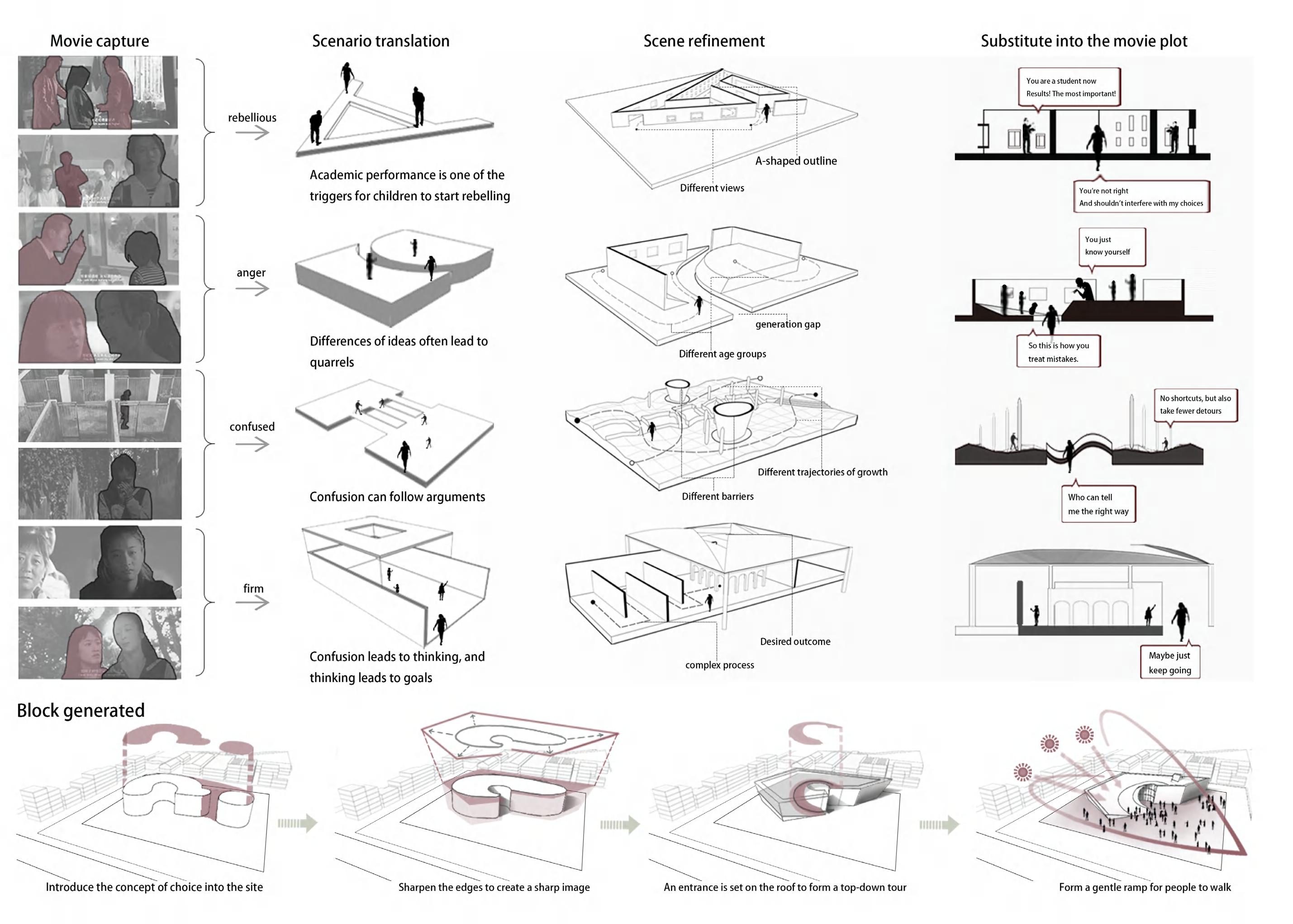
28

29

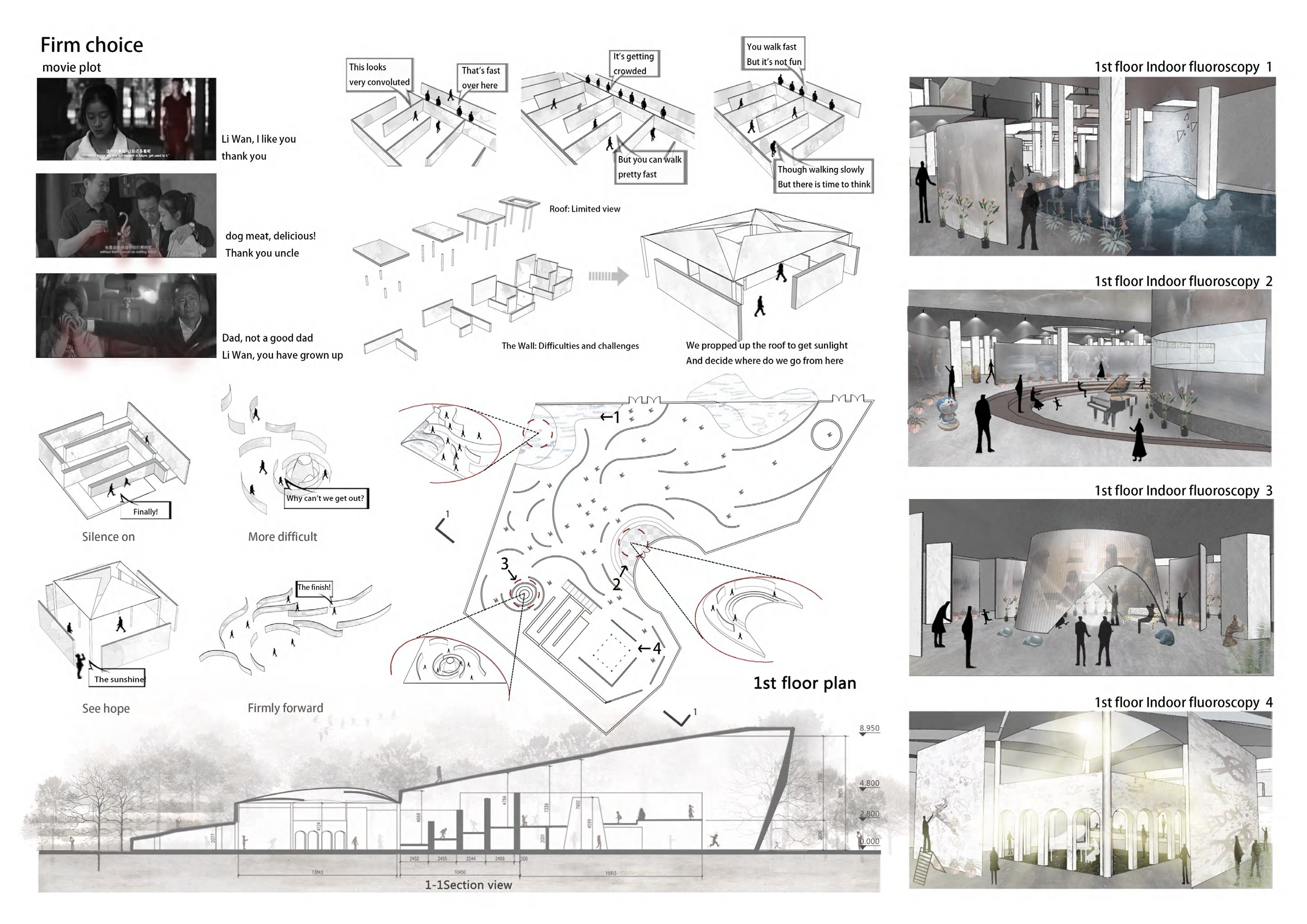

During my undergraduate study, I was keen on using different plates to make models. Different thicknesses bring different degrees of flexibility. At the same time, different light perception presents different effects under the lens.
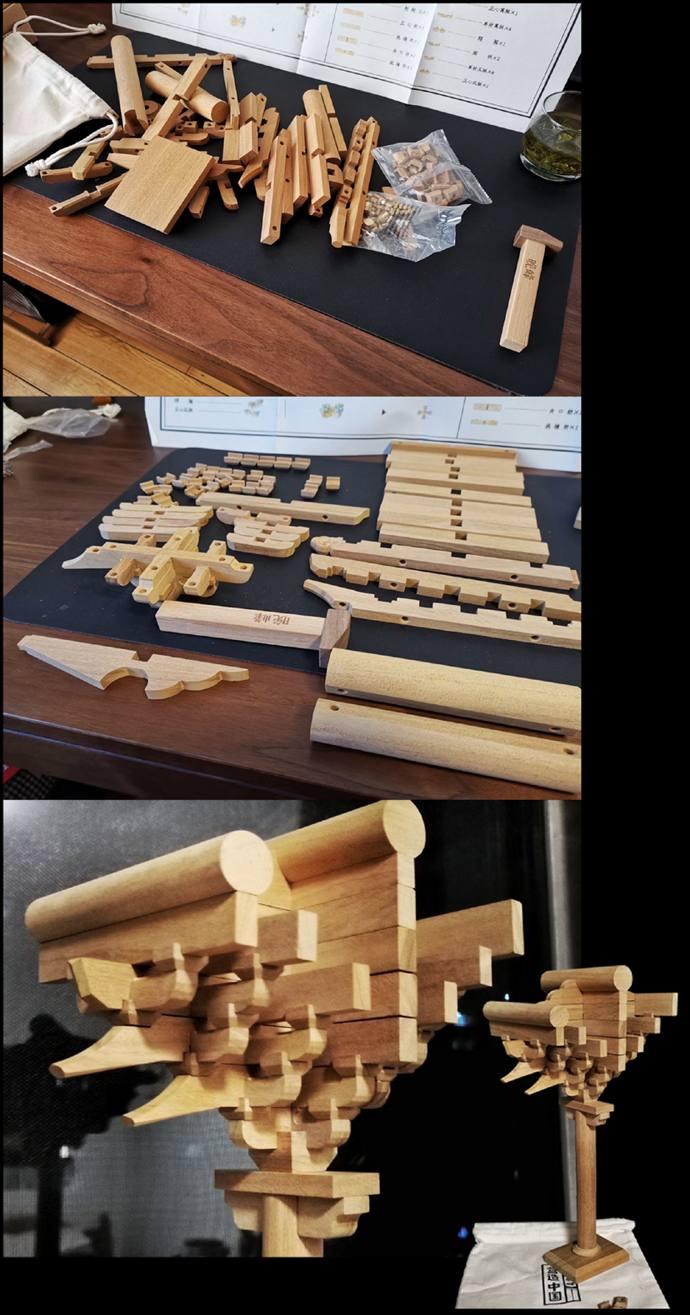

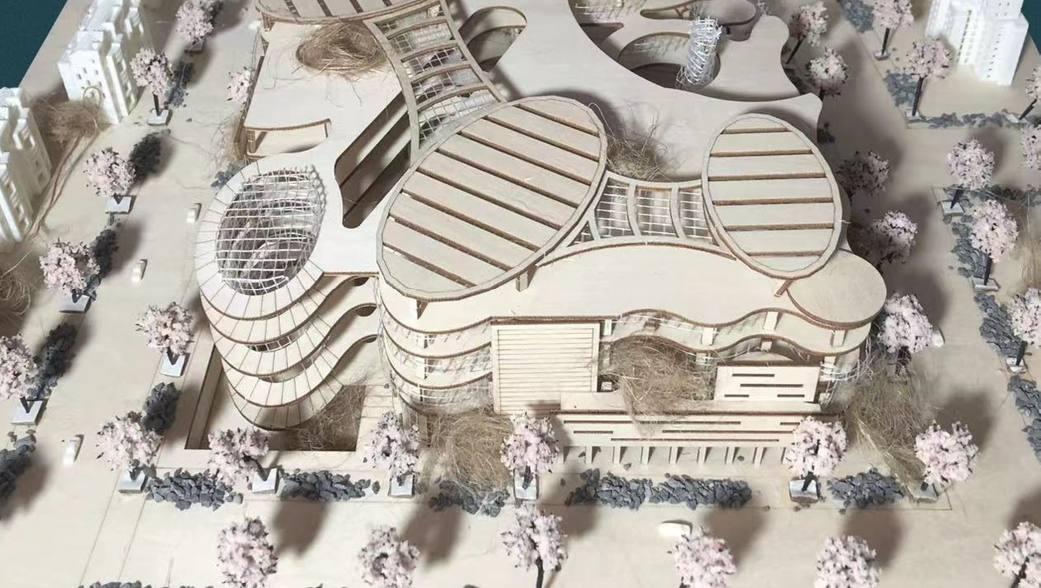
In my life, I often buy some models that need to be assembled, and every successful assembly brings me happiness.
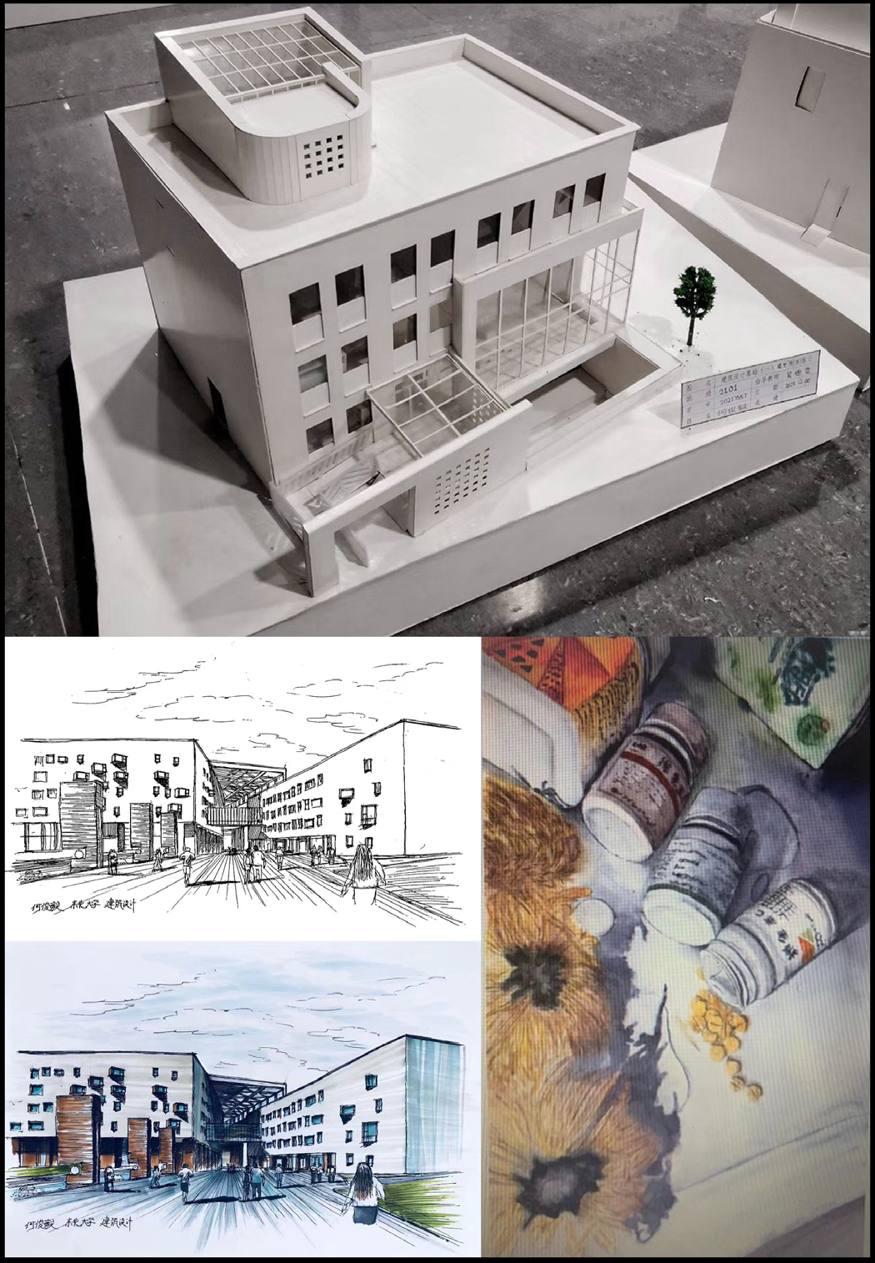
33
05 other
Hand-made model photograph painting Illustrated works
Apart from photography, reading comics is one of my favorite entertainment in my student days. After learning architecture, I have always been very enthusiastic about illustration.
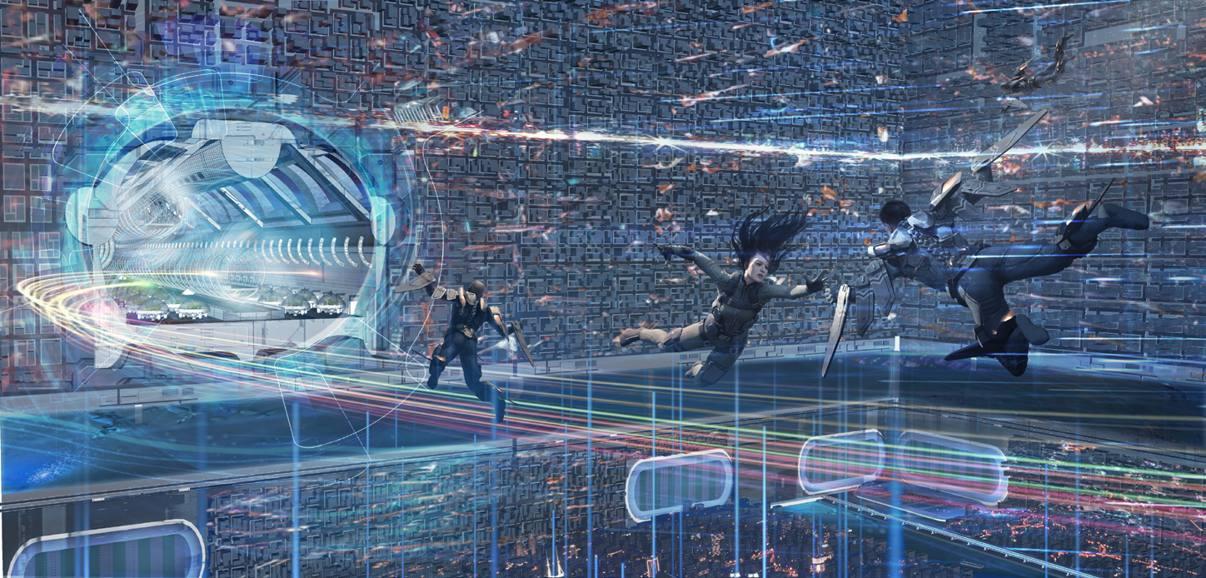
In addition to the drawing of conventional architectural drawings, I have also spent some time in drawing illustrations. As it is my first attempt, I will only select some illustrations to display here.
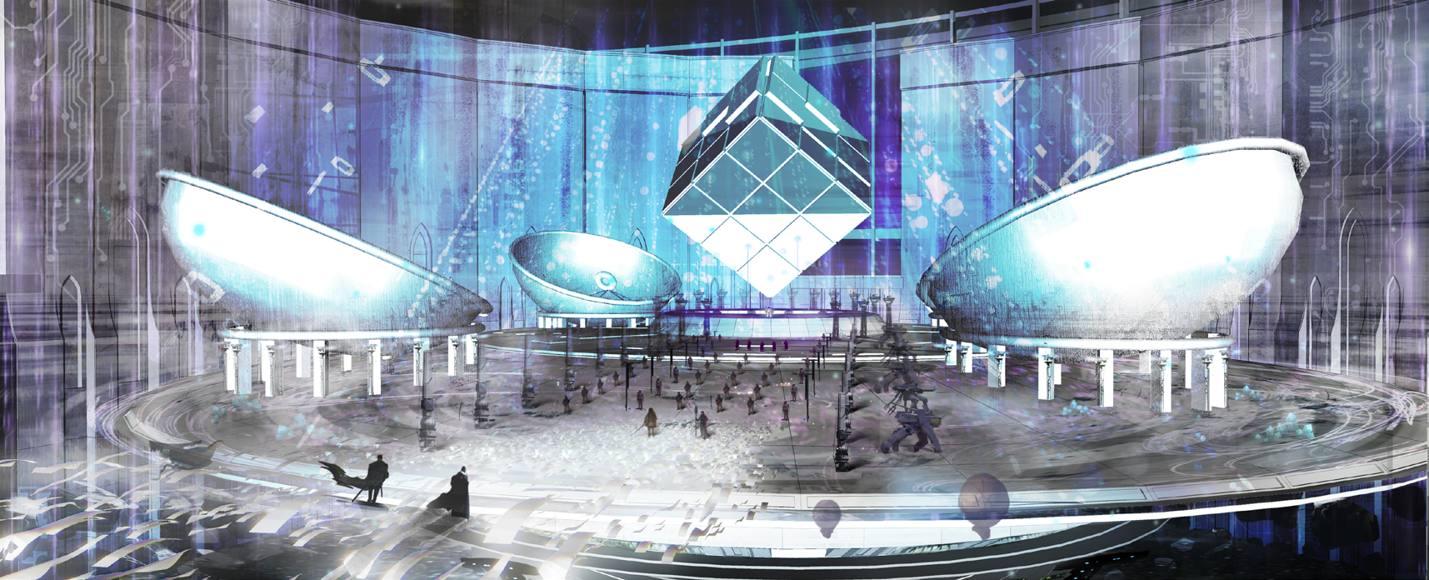
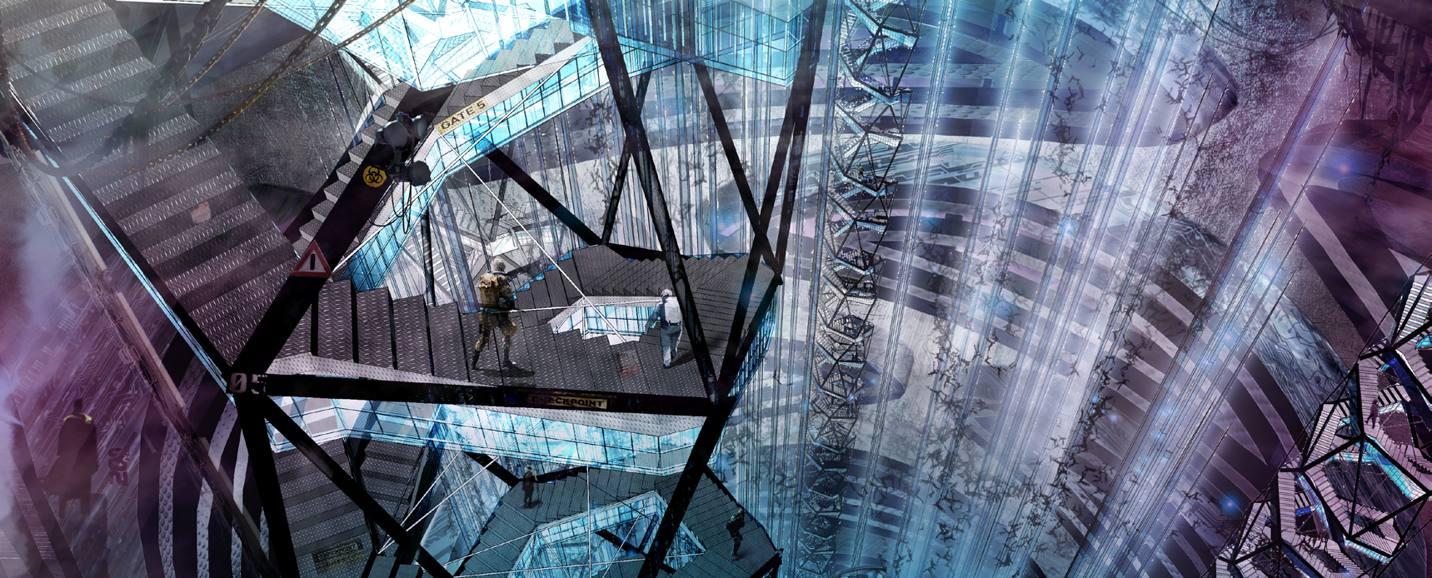
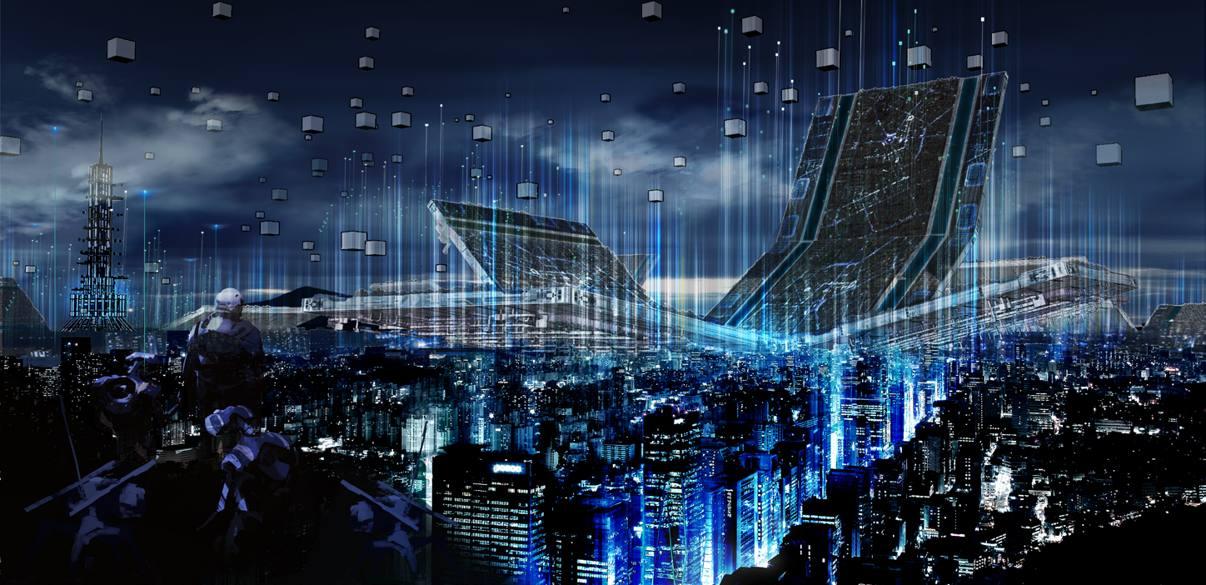
34
05 other
Hand-made model photograph painting Illustrated works
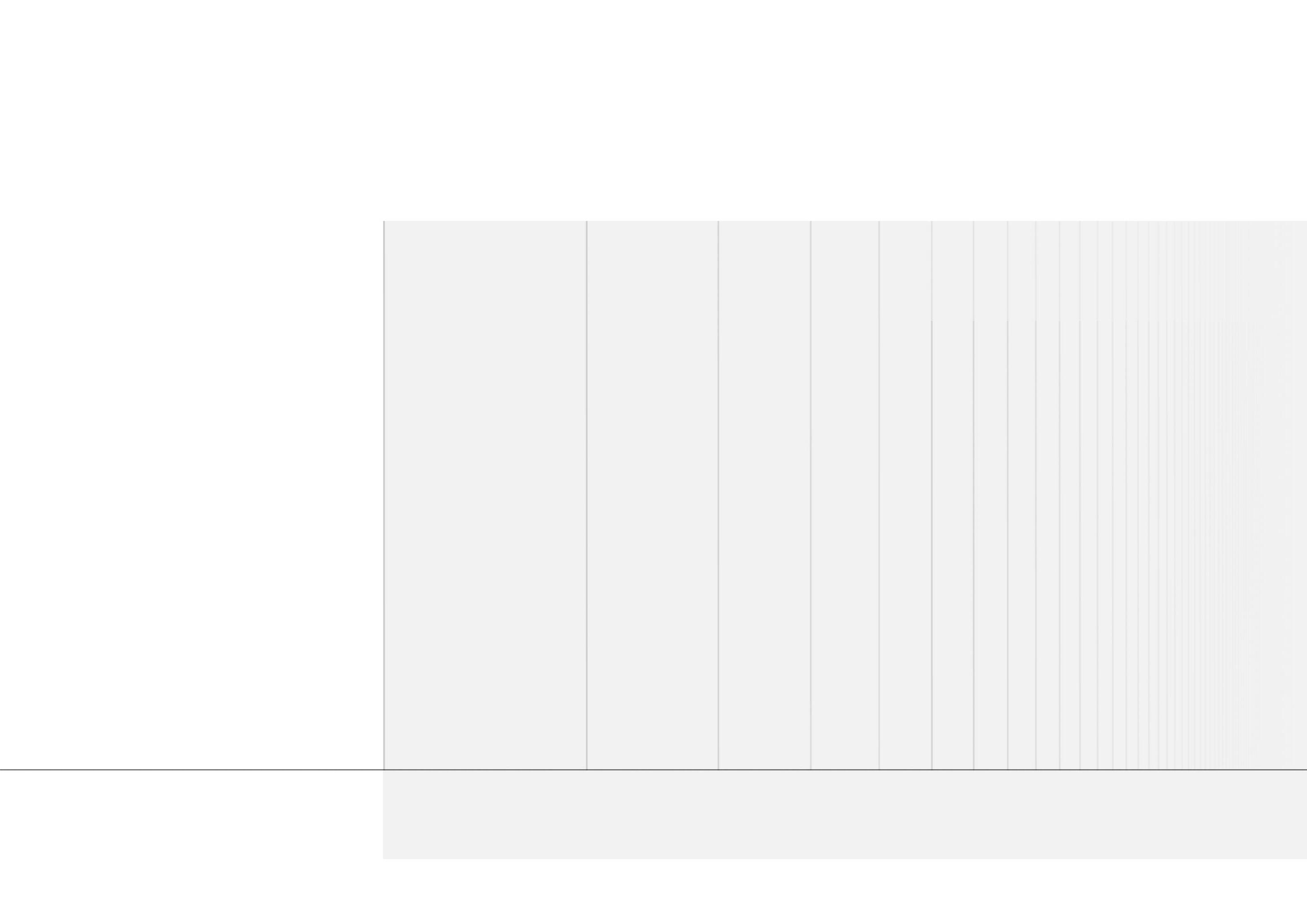





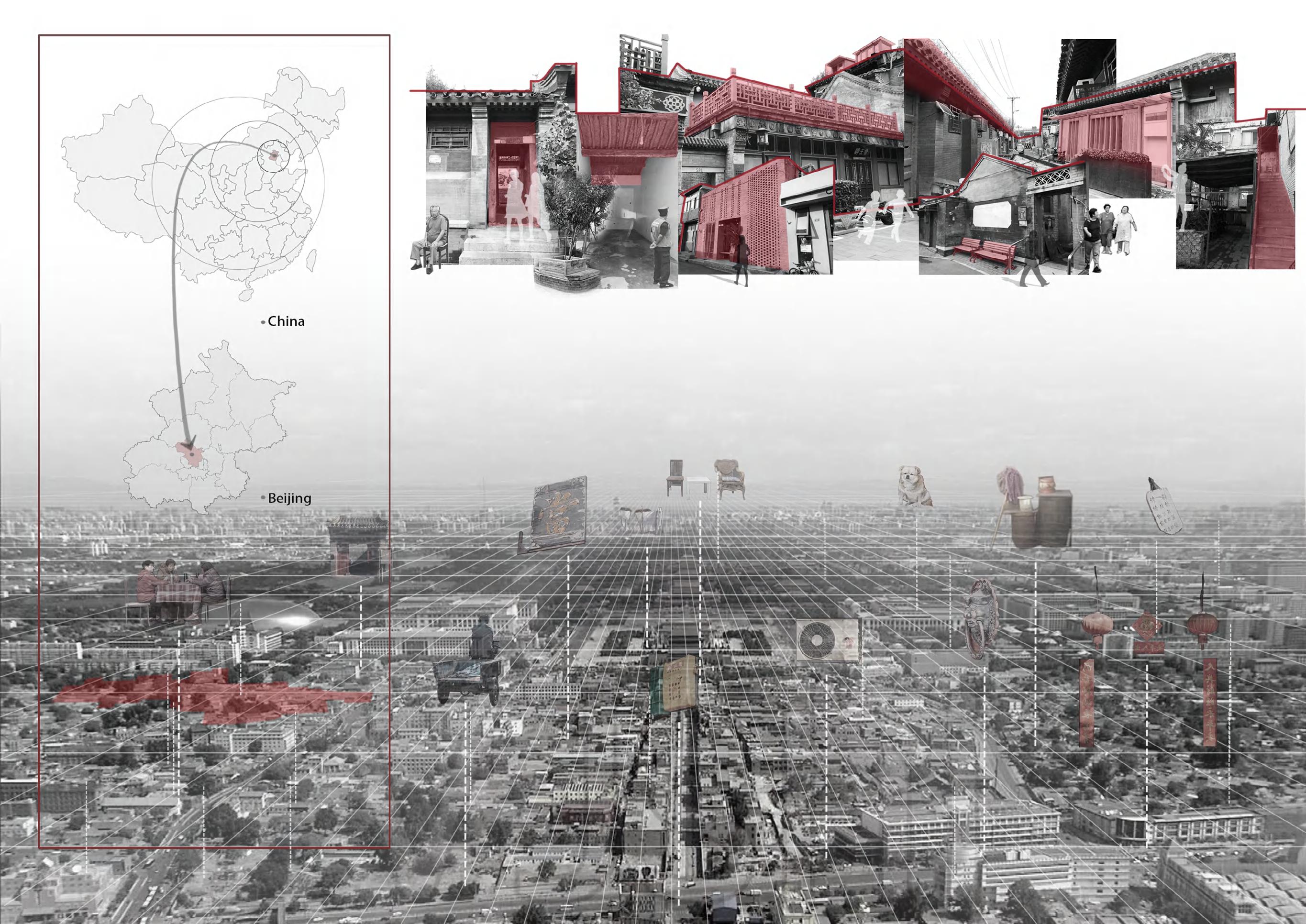




 Eye level perspective
Elevation along the street
view of courtyard
Interior perspective view aerial view
Eye level perspective
Elevation along the street
view of courtyard
Interior perspective view aerial view



















 Entrance of Logistics Exhibition Area Interior effect of business catering area
View of outdoor courtyard View of outdoor Terrace
Entrance of Logistics Exhibition Area Interior effect of business catering area
View of outdoor courtyard View of outdoor Terrace

