JUSTIN LORTIE
undergraduate portfolio selected works, 2018–2024

undergraduate portfolio selected works, 2018–2024
Undergraduate Architecture Student
Bachelor of Architectural Studies, Honours Design
Carleton University Ottawa, ON
2020 — 2025 (anticipated)
Architecture, first cycle École nationale supérieure d’architecture Paris-Malaquais Paris, France 2023
linkedin.com/in/justin-lortie
issuu.com/justinlortie
• Currently maintaining an Honour Roll grade point average
• Participating in a studio-based curriculum with theoretical and technical ancillary courses
• Attended as part of an academic exchange
• Participated in a collective housing design studio, as well as a researchintensive workshop
Advanced Honours Diploma, Architectural Technology
La Cité collégiale Ottawa, ON 2017 — 2020
• Maintained an Honour Roll grade point average throughout program
• Produced construction drawing sets
• Followed a curriculum based on technical and practical course matter
Co-op Student
Taylor Architecture Group Ottawa, ON
2023 — present
Sales Associate
EQ3 Byward Market Ottawa, ON 2022
• Prepared construction drawing sets for residential and cultural projects in the Canadian North
• Drafted construction details for resilient and efficient building envelopes suitable for harsh climates
• Designed iterations of multiresidential infill buildings for use across the Territories
English native proficiency
French native proficiency
Architectural drafting advanced proficiency
Interative design advanced proficiency
Architectural visualisation advanced proficiency
AutoCAD & Revit advanced proficiency
Adobe Creative Cloud advanced proficiency
Academic writing advanced proficiency
Resourcefulness advanced proficiency
Attention to detail advanced proficiency
• Assisting customers in custom furniture and home accessory purchases
Based on academic merit
President’s Scholarship, Carleton University
Faculty Honour Award, Faculty of Engineering and Design, Carleton University
Henry Marshall Tory Scholarship, Carleton University
Chalmers Jack MacKenzie Scholarship, Carleton University
Dean’s Honour List, Faculty of Engineering and Design, Carleton University
Harry S. Southam Scholarship, Carleton University










PROGRAM
Urban Design
Residential
Commercial
Institutional
Landscape
LOCATION
Ottawa, Ontario
SITE AREA
38,000 m2
BUILDING AREA
10,100 m2
DATE
December 2024
SOURCE Academic TEAM In collaboration with Thomas Tello

Greenboro Valley is a proposal for a new residential community on a transit-oriented site in the south of Ottawa. With a light rail transit station opening soon nearby, this proposal aims to create a transportation hub that is a destination in and of itself, fusing various forms of transit: pedestrians, cyclists, and public transit.
With extreme weather events exarcerbated by climate change projected to increase in coming years, Greenboro Valley is a climate-resilient district that prioritises the retention and management of stormwater through natural processes—using a network of bioswales as a driving concept behind its landscape design.
In addition, Greenboro Valley consists of an experiment in implementing new forms of housing in Ontario. Largely inspired by European residential building codes, as well as new regulations in British Columbia, the project uses point access blocks to ensure that its density is commensurate to the City of Ottawa’s targets for transit-oriented development while remaining predominantly mid-rise in form, as well as providing the amenities of suburbia for families in an urban setting.
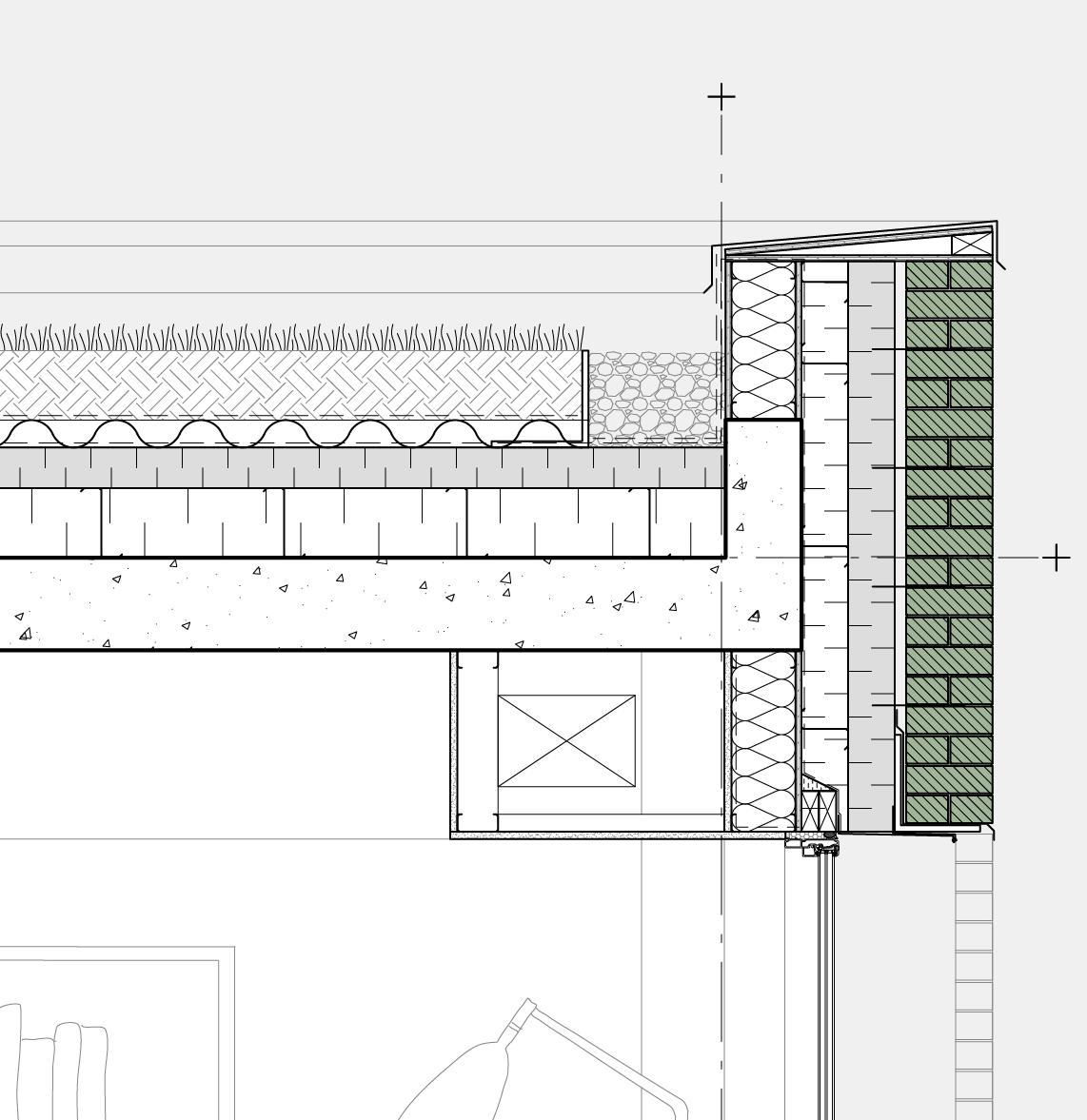
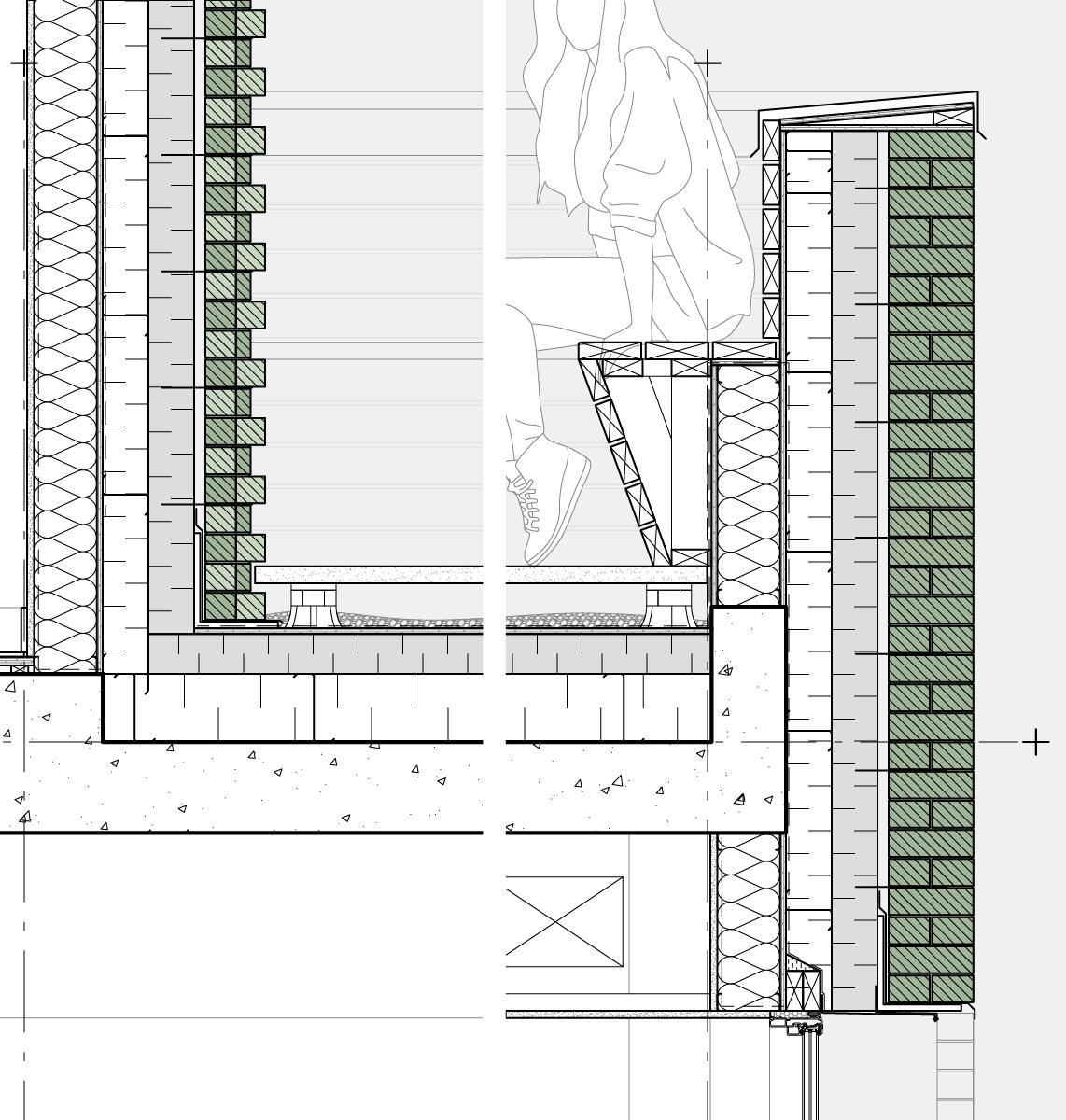
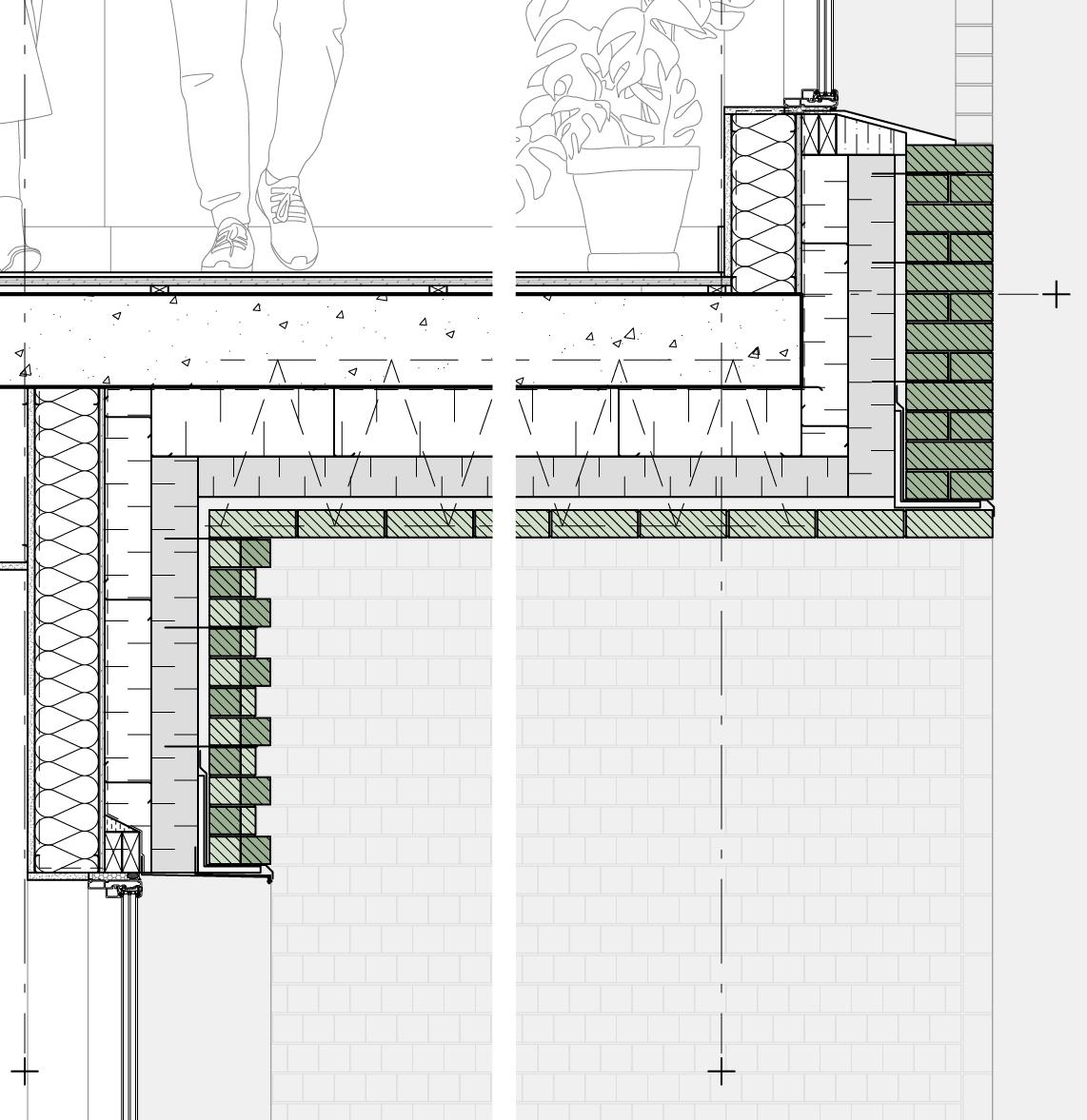

Site master plan
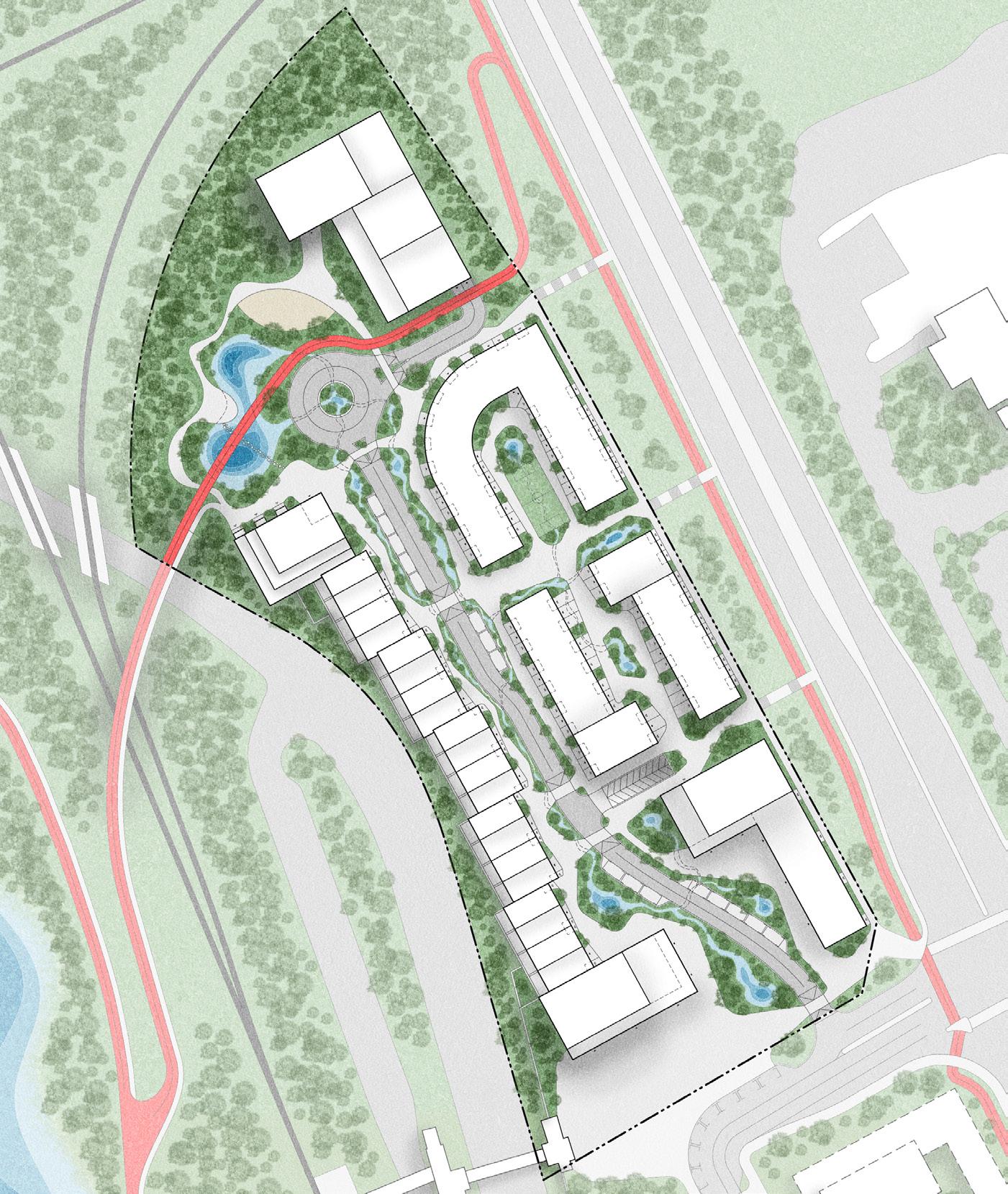
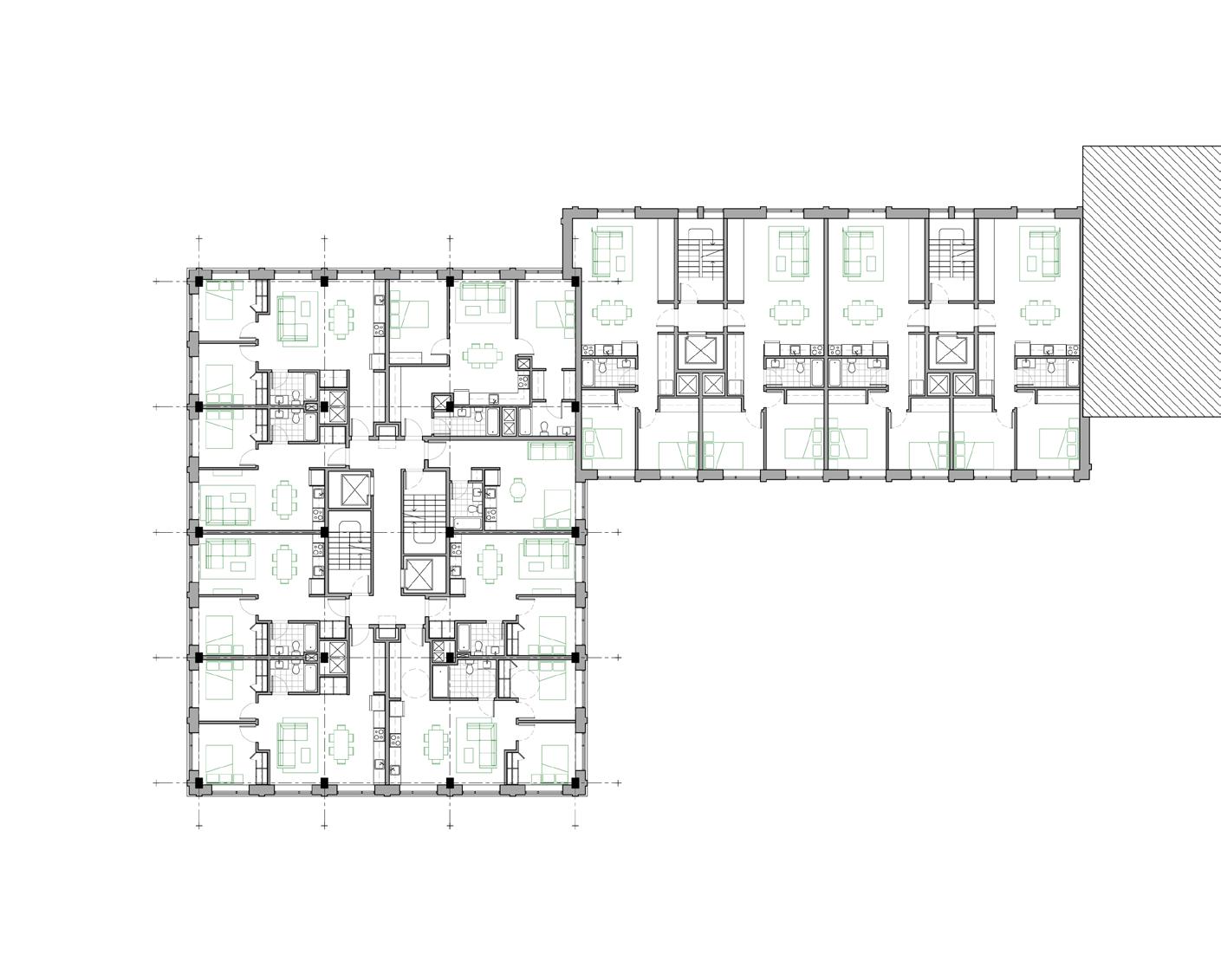
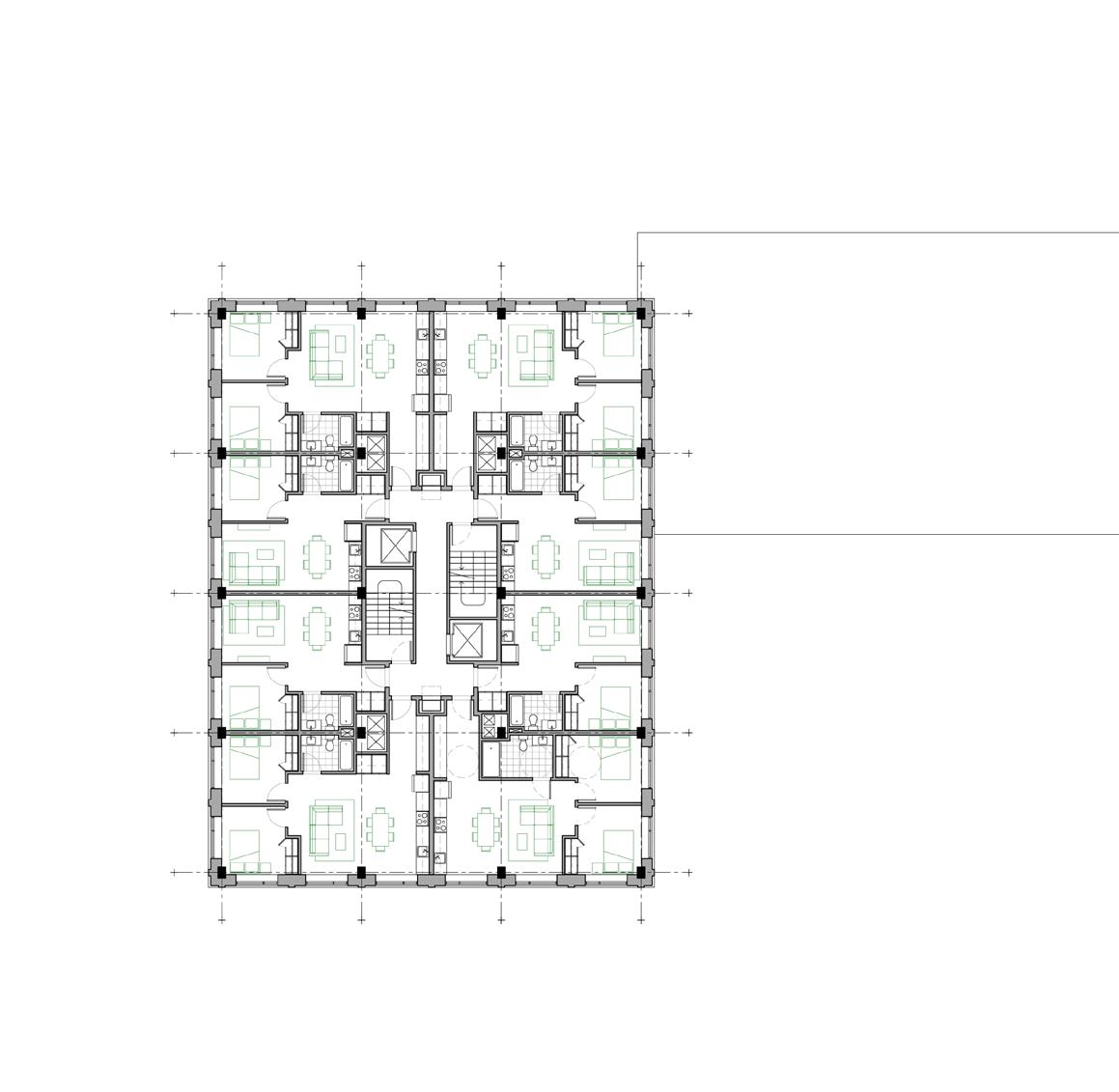
Ground, fifth, and seventh floor plans
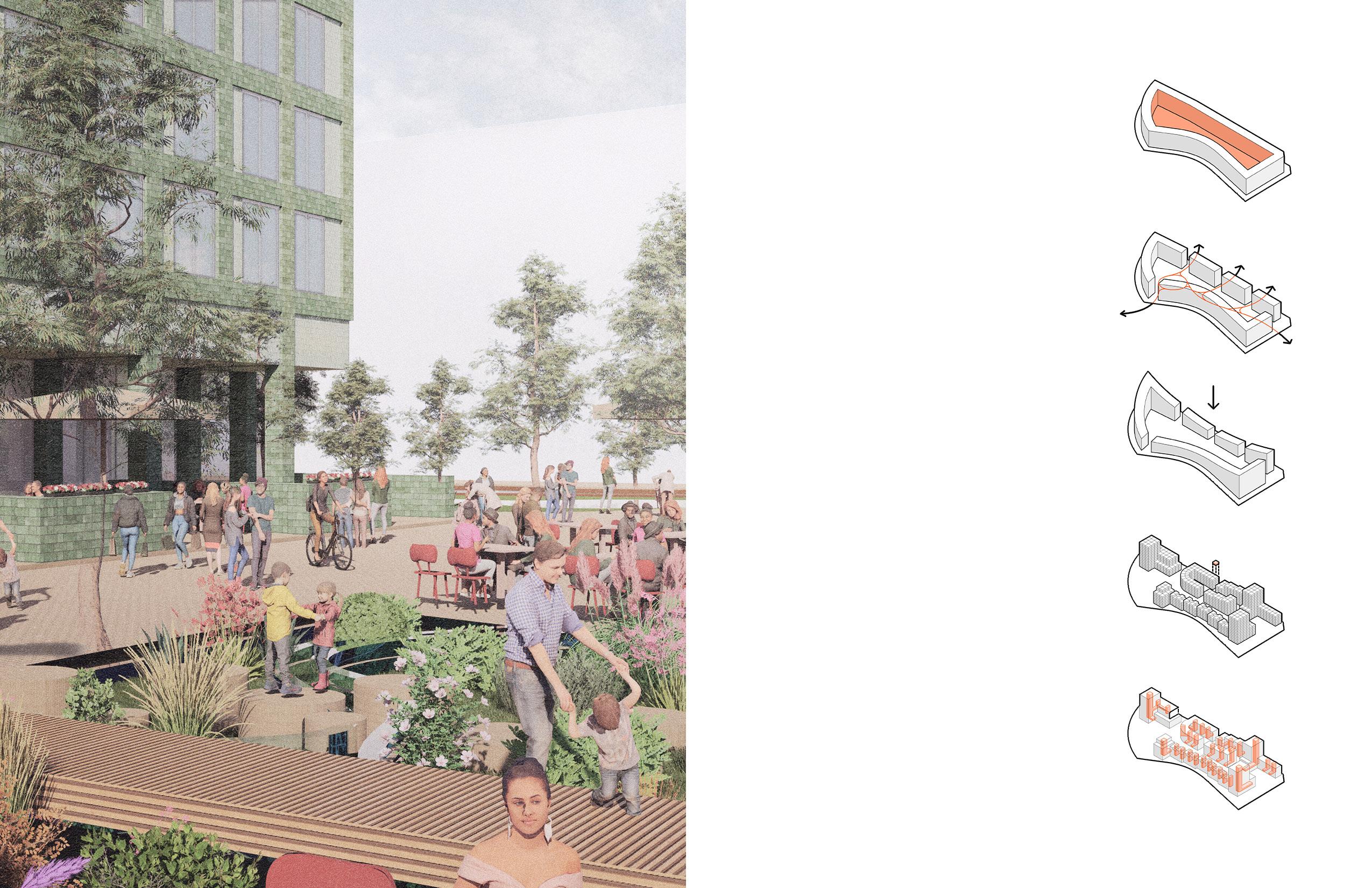
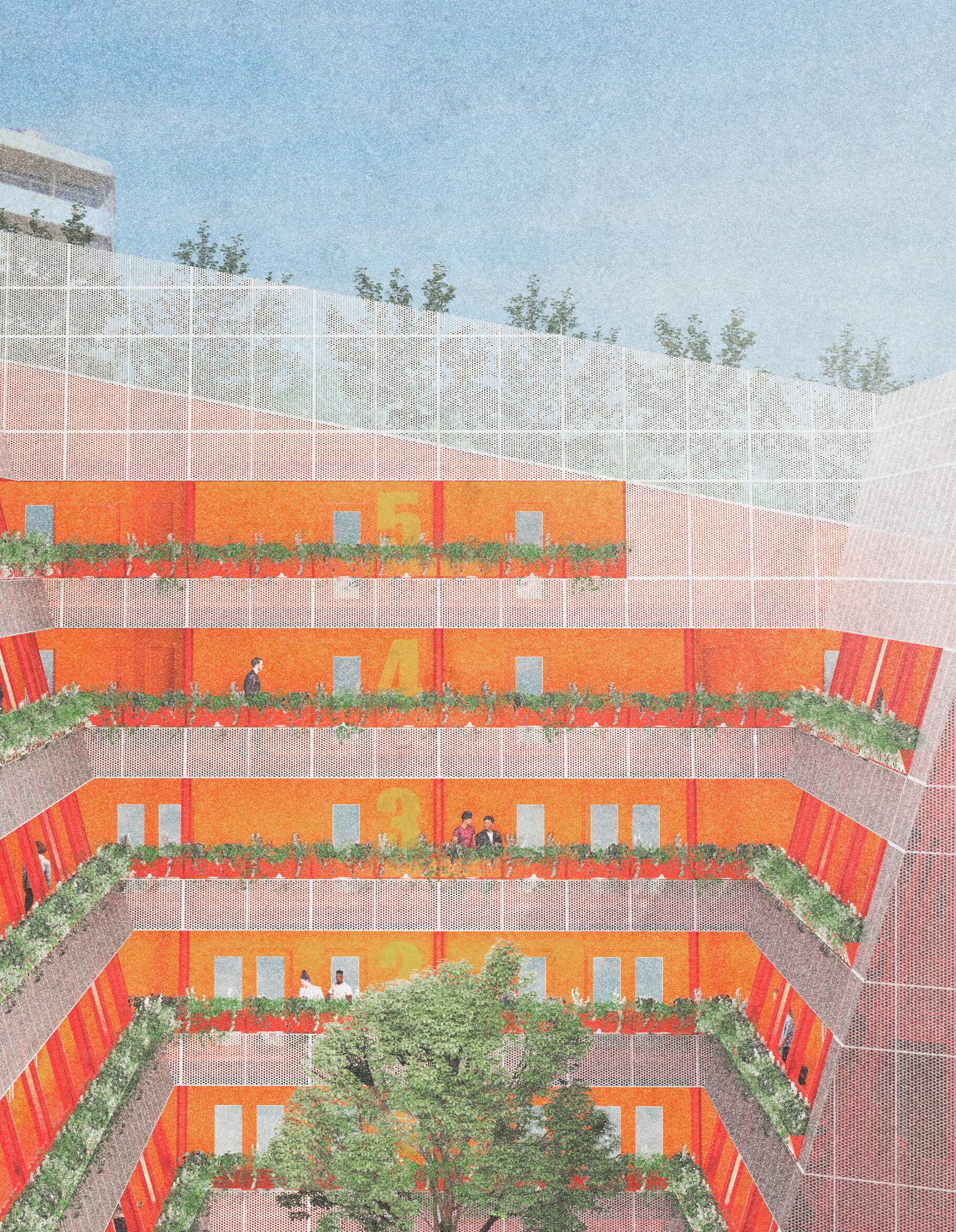


PROGRAM
Recreational
Commercial
LOCATION
Aubervilliers, France
SITE AREA
2,570 m2
BUILDING AREA
6,625 m2
DATE January 2024
SOURCE Academic TEAM
Individual
Over the next decade, the city of Paris is undertaking a massive public transit project that seeks to connect the outer suburbs of the Île-de-France region to the city’s core, creating a vast transportation network: the Grand Paris Express. This raises a unique opportunity to challenge and reevaluate the role of collective housing in a hyperconnected, mobile metropolis.
La résidence du Landy consists of an experimental student dwelling. Located in the northeastern suburb of Aubervilliers, the project is sited near the Saint-Denis Canal within walking and cycling distance to two major transit hubs. Benefitting from access to the centre of Paris within thirty minutes, this opens up an opportunity for students to attend any of the city’s major higher educational institutions.
The building’s form is a twenty-first century interpretation of the Haussmann apartment block, emblematic of Paris. The residences sits atop a ground floor plinth of communal amenity spaces. Above, six storeys of living units wrap around the lot to form a courtyard flanked by gallery accessways. Larger, multi-tenant units make up the lower storeys, while smaller, single-student studios, dorms, and lofts make up the upper storeys, sloping up and filling the courtyard with natural light. The building’s envelope is composed of a double skin façade, allowing for passive ventilation and cooling in Paris’s increasingly hot climate.


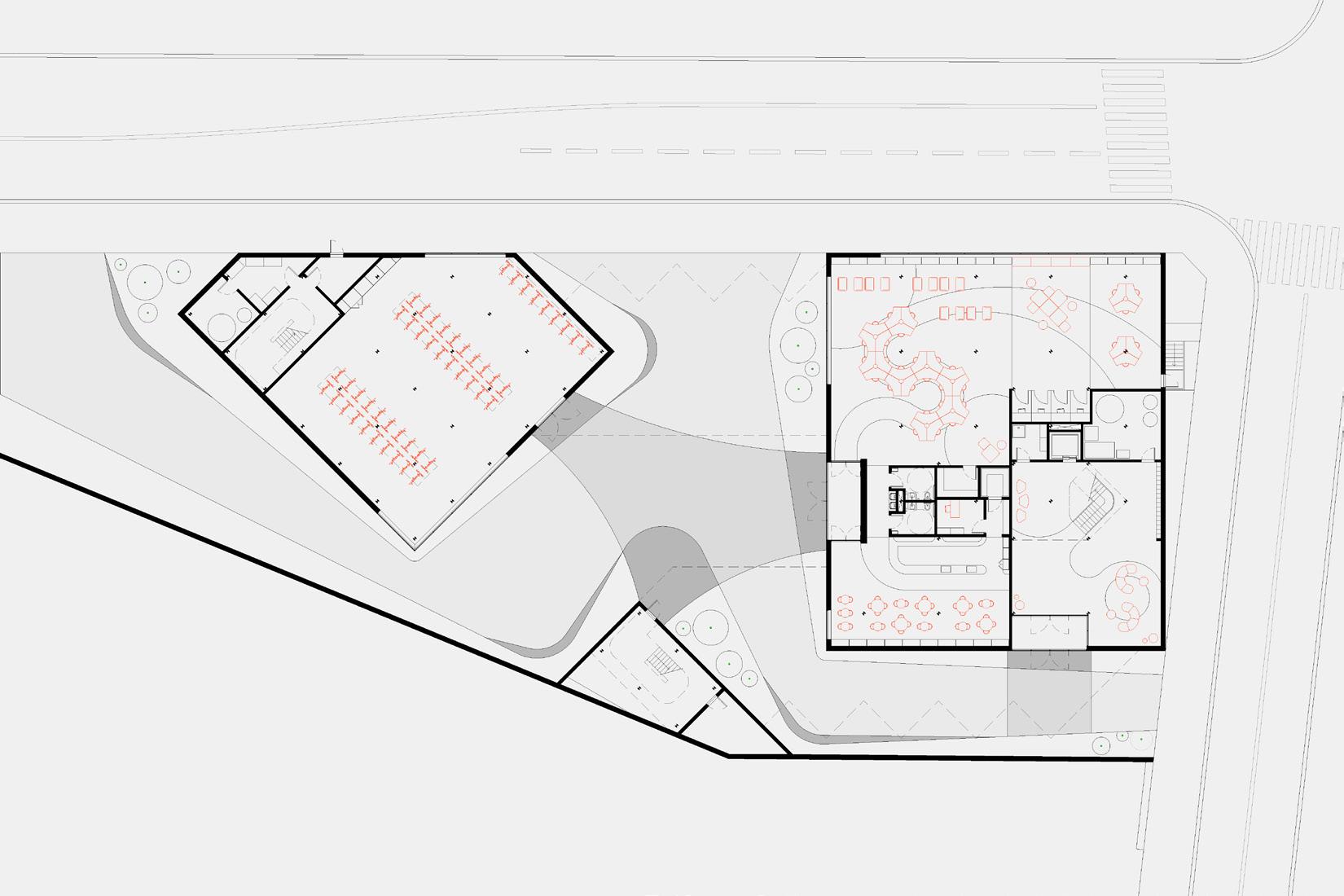
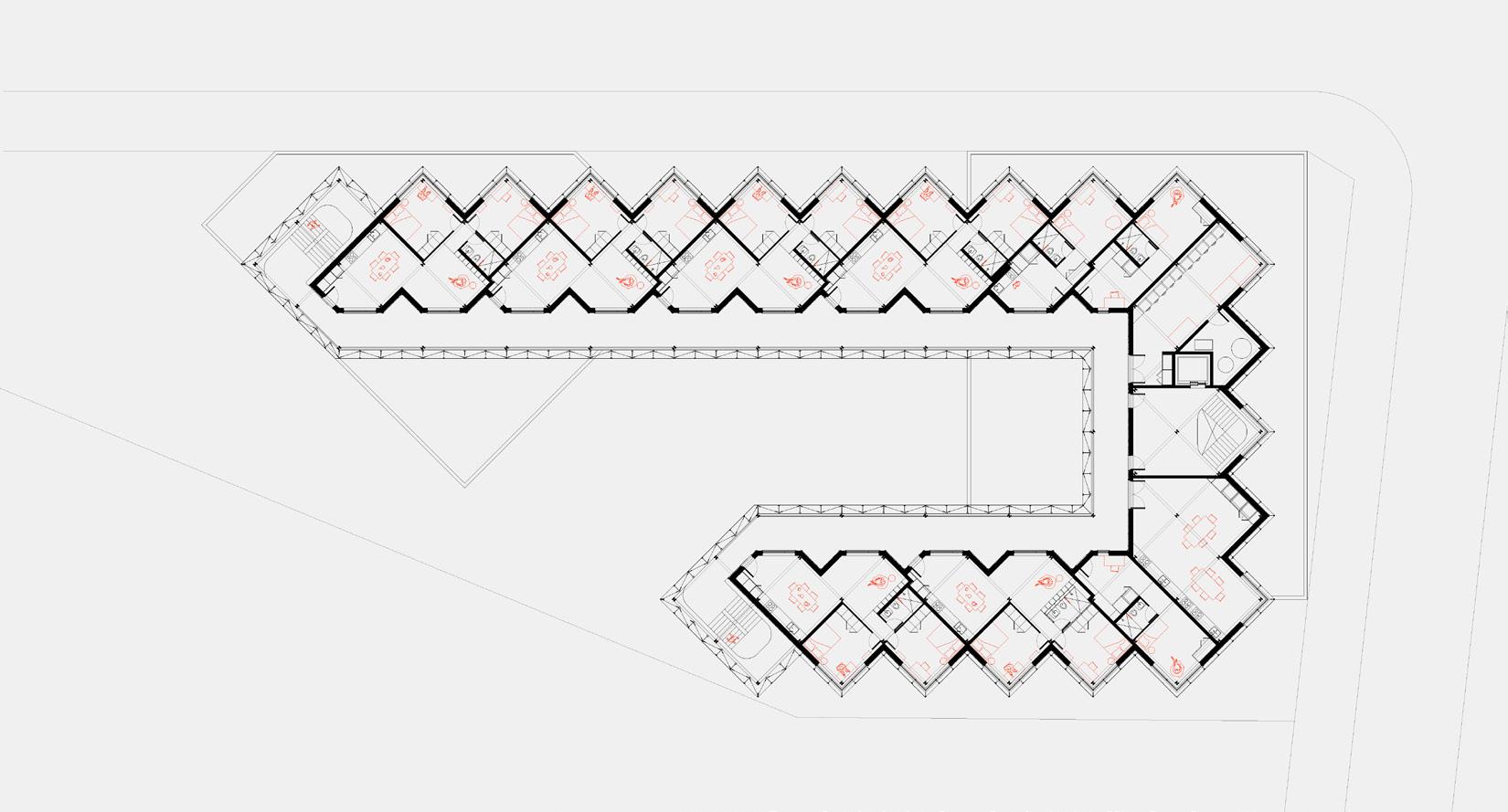
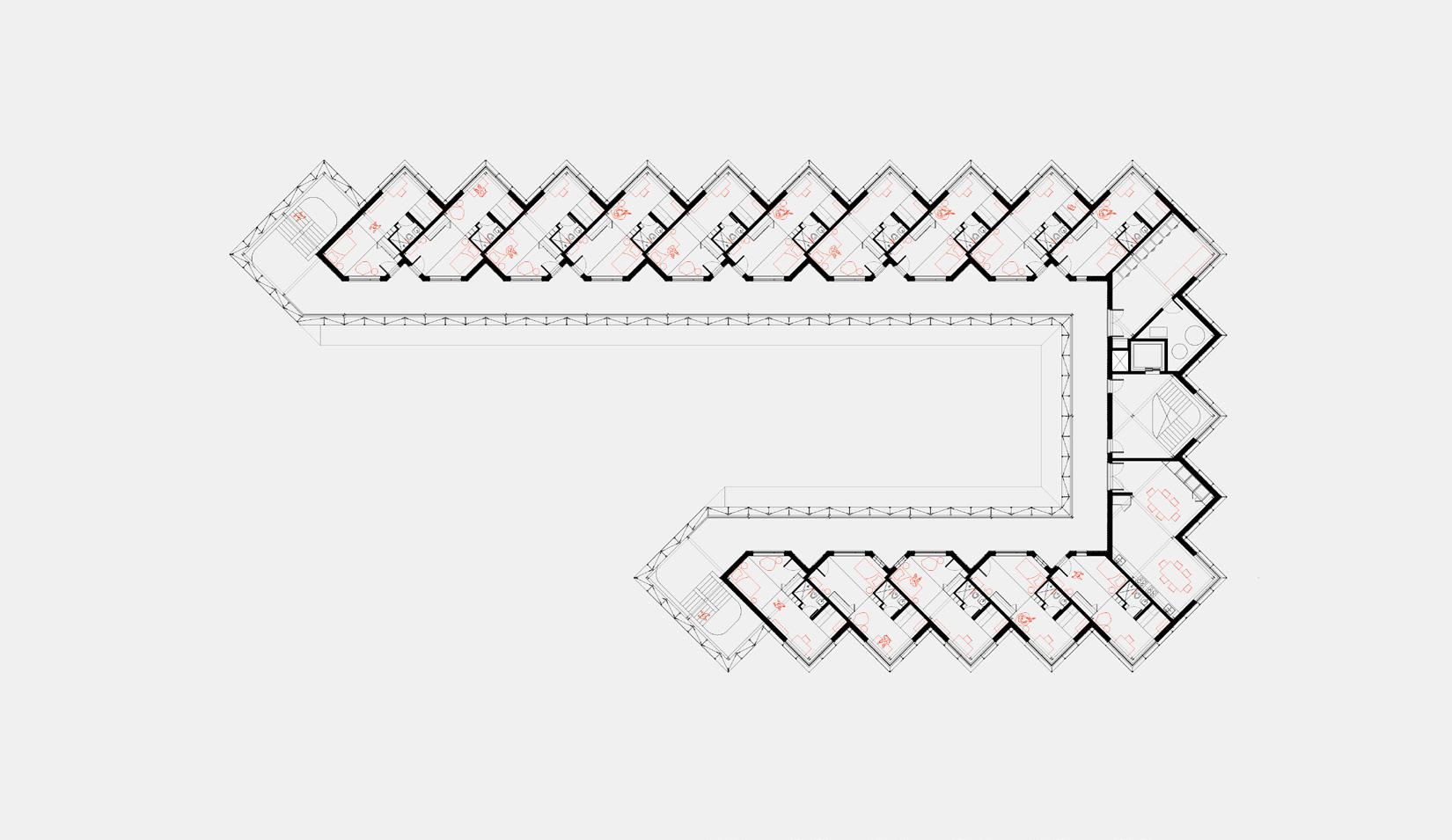
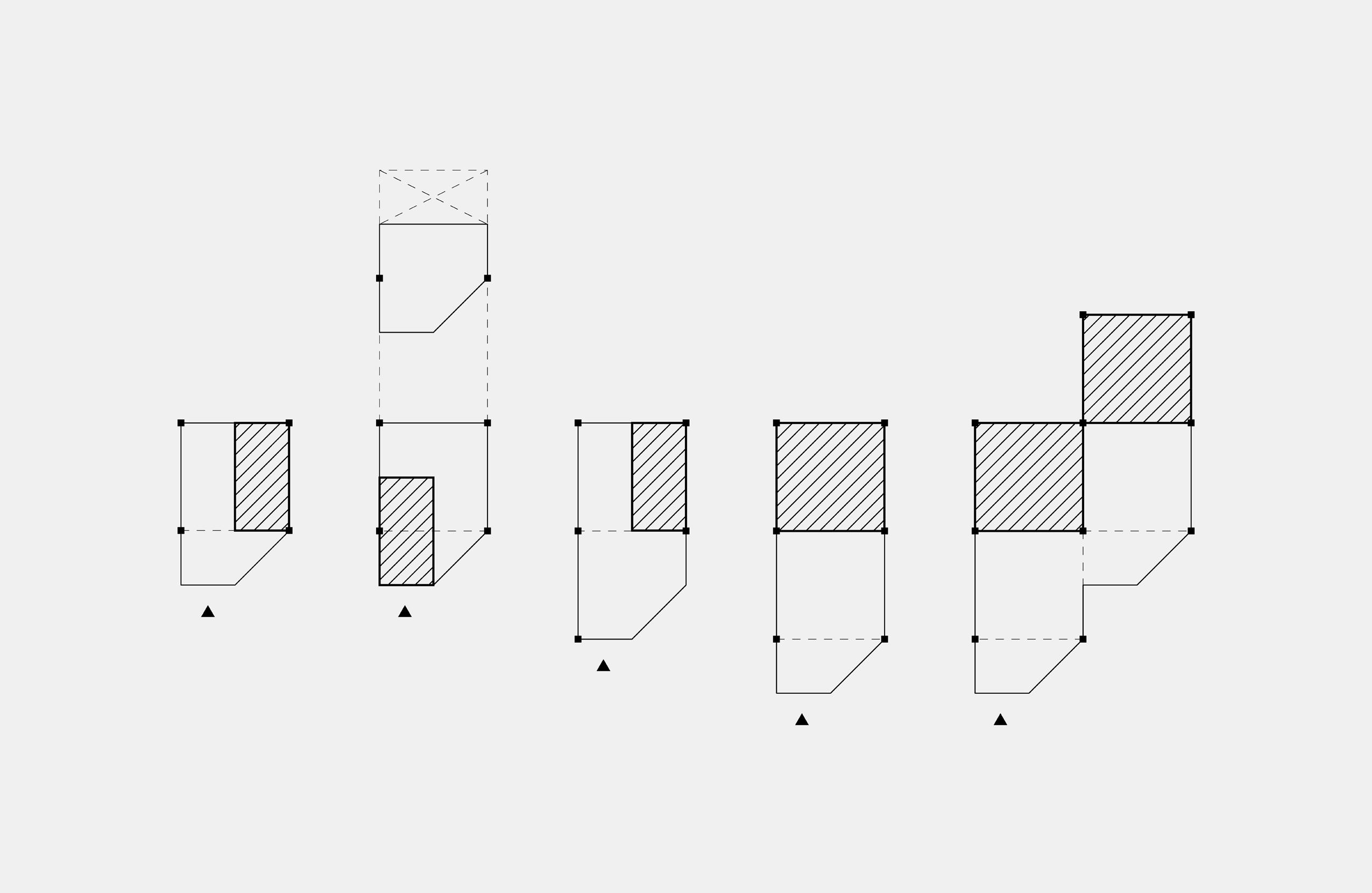
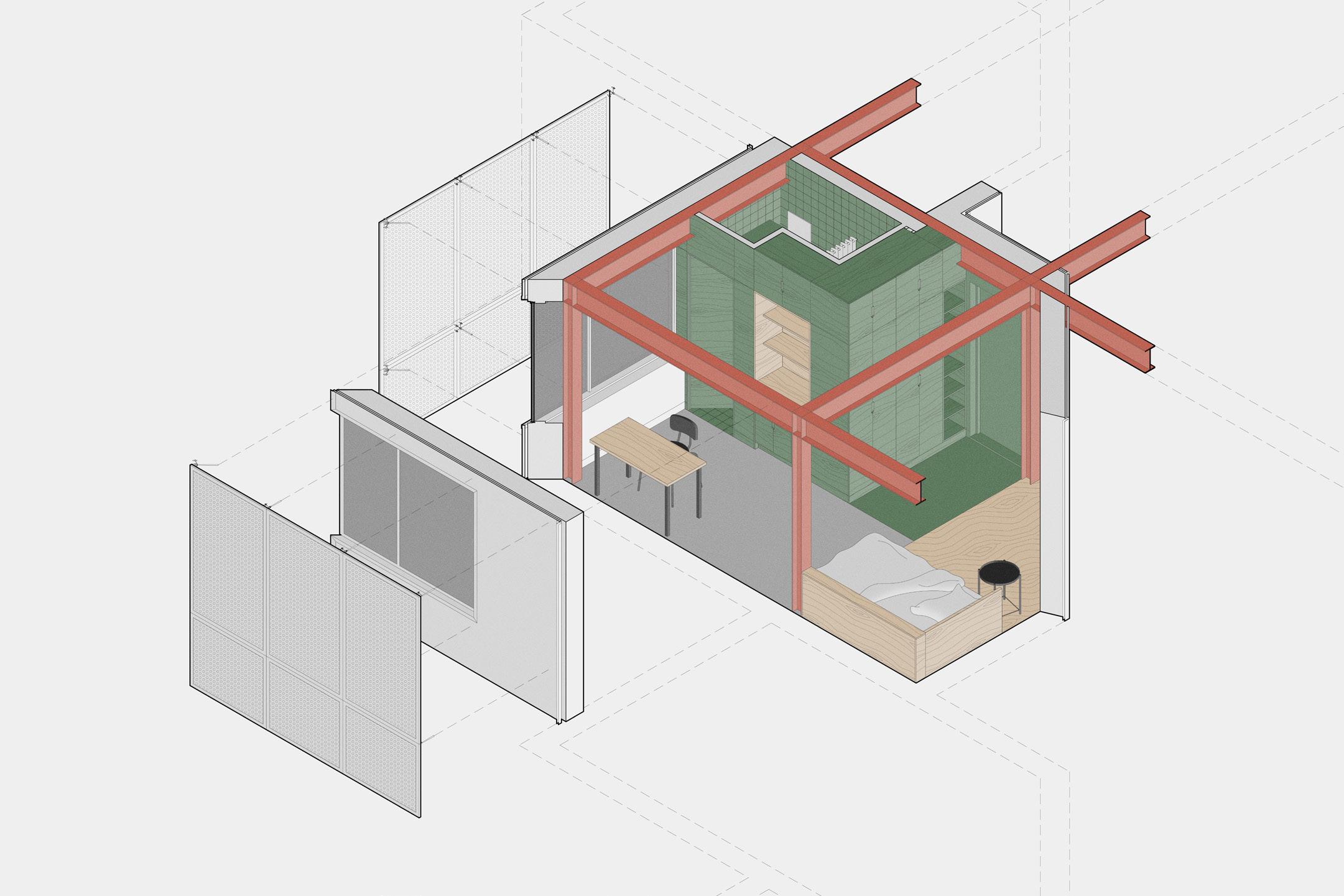
The dorm, axonometric diagram
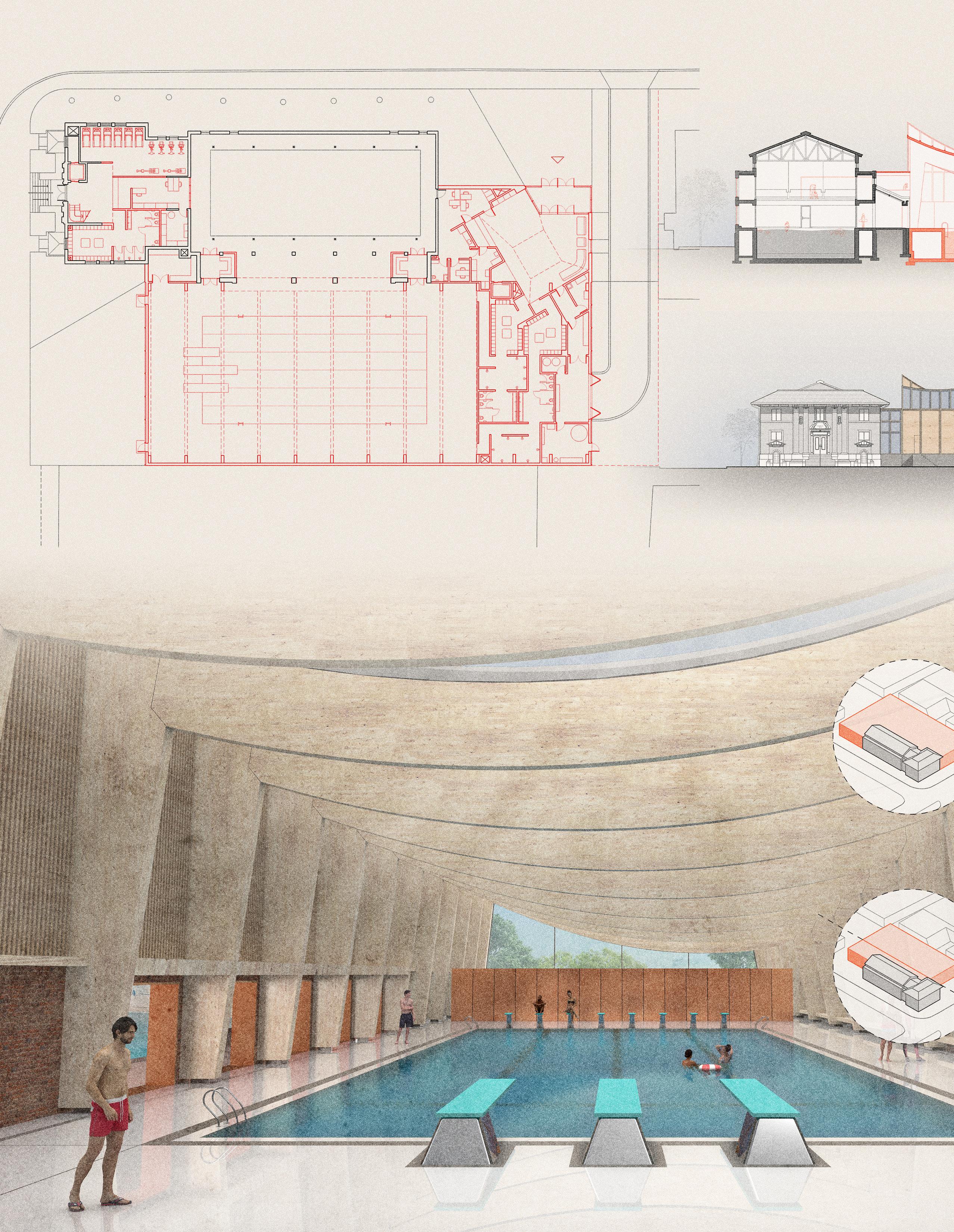


PROGRAM
Recreational Heritage
LOCATION
Ottawa, Ontario, Canada
SITE AREA
2,925 m2
BUILDING AREA
1,890 m2
DATE April 2022
SOURCE Academic TEAM Individual
Champagne Bath, which opened its doors in 1924, was created amidst a turn-of-the-century effort by the City of Ottawa to provide its growing working class public amenities promoting cleanliness, fitness, and social mixing. Despite its charm and heritage, the original building contains a pool that is inaccessible and short of regulation length for lane swimming, with ancillary spaces that are crowded and dark.
The addition aims to add a regulation-length lane swimming pool while leaving the existing pool as undisturbed as possible. To access the new pool complex, visitors will enter through York Street into a new lobby, accessing new change rooms by a ramp.
The new space is held up by a mass timber structure, using the 1990s extension onto the original building as a passageway between the parallel pools. The new light-filled extension is clad in timber and glass, with a raised concrete foundation matching the height of the existing building.

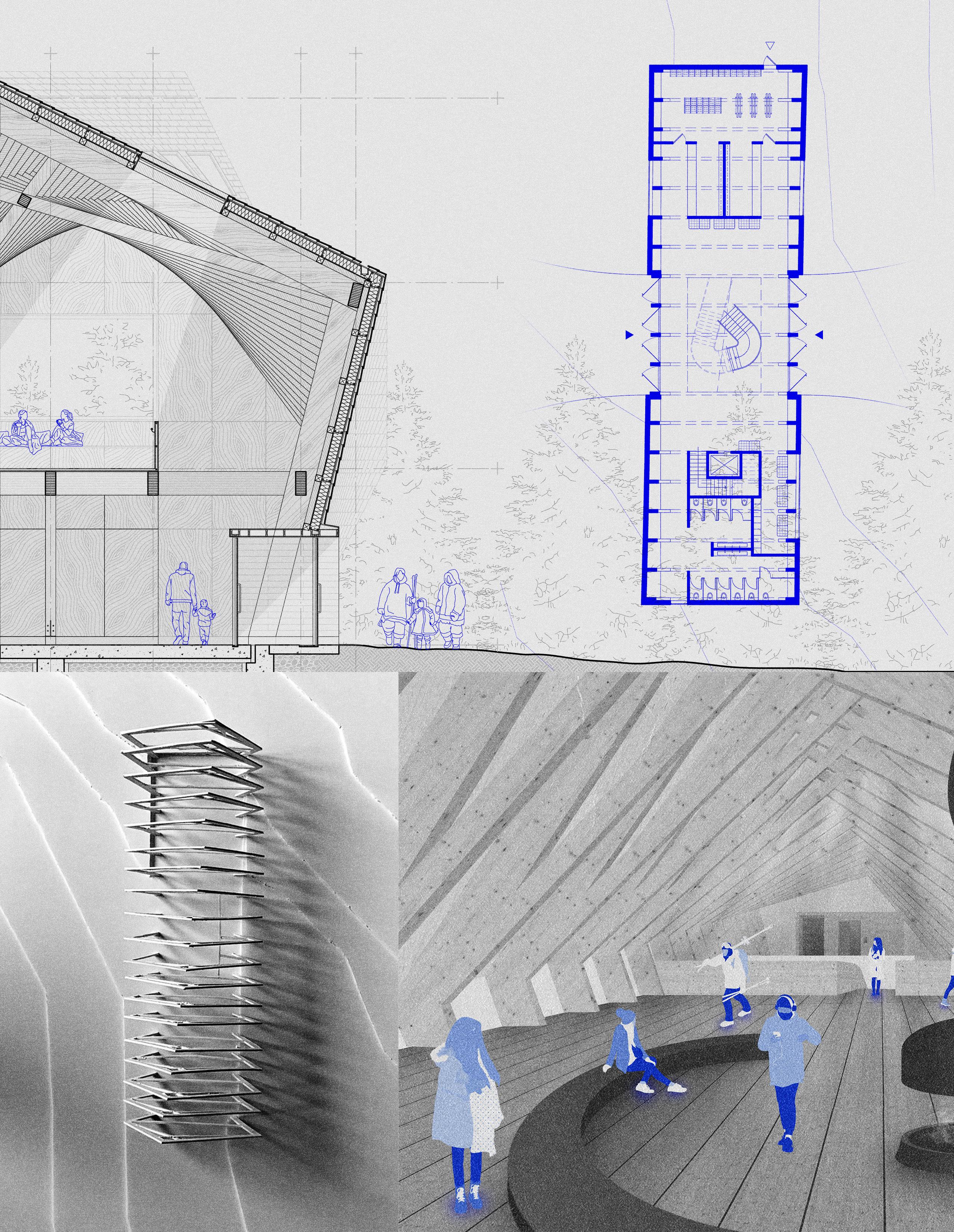


PROGRAM
Recreational
LOCATION
Cantley, Quebec, Canada
BUILDING AREA
394 m2
DATE February 2022
SOURCE Academic TEAM Individual
Nakkertok lodge aims to better accommodate members of the growing Nakkertok Nordic ski club and the racing events it holds. The new lodge is sited at a very central location on the grounds. Given the large clearing that forms the stadium and parking lot area onto which the ski and hiking trails all converge, this position ensures that the lodge can be a focal point for visitors. In addition, it acts as a gateway between parking and the rest of the grounds.
The form of the lodge’s structure was derived from a traditional gable roof style by deforming its geometry. On the ground floor plan, the building is divided into thirds, with a central circulation space and service wings flanking it on either side, containing ski rental and waxing services, restrooms, and storage lockers. Up on the second storey lies the grand, double-height gathering area and kitchen, with panoramic views of the surrounding grounds.
Rotating structural members form the building’s geometry—the hexagonal trusses offering an undulating timber canopy under which skiers and hikers may gather. To achieve this rippling effect, no one structural member is identical. Perspective images offer a peak into the life the lodge can take on, with its monolithic charred timber mass standing out from the snowy landscape and its interior providing a warm shell of comfort and relaxation from the elements.

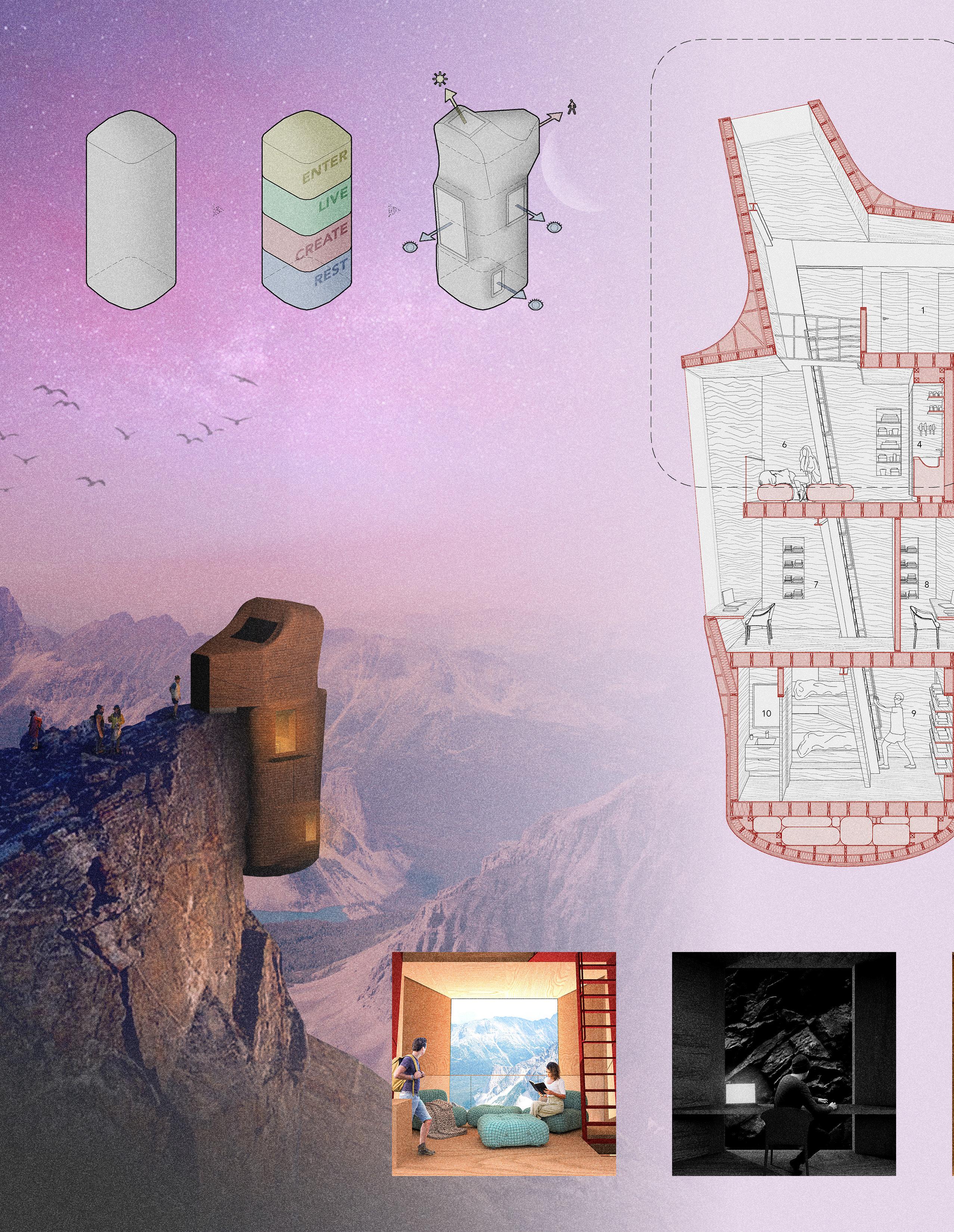


PROGRAM Residential
LOCATION
Rocky Mountains, Canada
BUILDING AREA
42 m2
COMPETITION TOP 50
DATE August 2022
SOURCE Personal TEAM Individual
Far from the noise and hustle of the busy city—from the monotony of one’s daily surroundings—creative minds and spirits can flourish.
The dwelling is perched on the tip of the Canadian Rockies, overlooking the stunning landscapes of Alberta and British Columbia. Here, four writers and avid hikers are welcome to make the trek to reach a destination where they can reflect in close contact with nature. Intimately tied to its site, the habitat is made up of four storeys: entry, living quarters, work quarters, and sleep quarters. Guests can move between them on a compact ladder running the entire height of the structure. A large main window looks down on the wilderness 3,000 metres below—the Cliffhanger Writer’s Retreat is not for the faint of heart.
The habitat is anchored to the rocky peak by two large steel beams, with an envelope composed of recycled and locally sourced timber. Its exterior and interior are also clad in timber, providing a sense of warmth inside and on the outside, a dwelling that blends in with its surroundings.

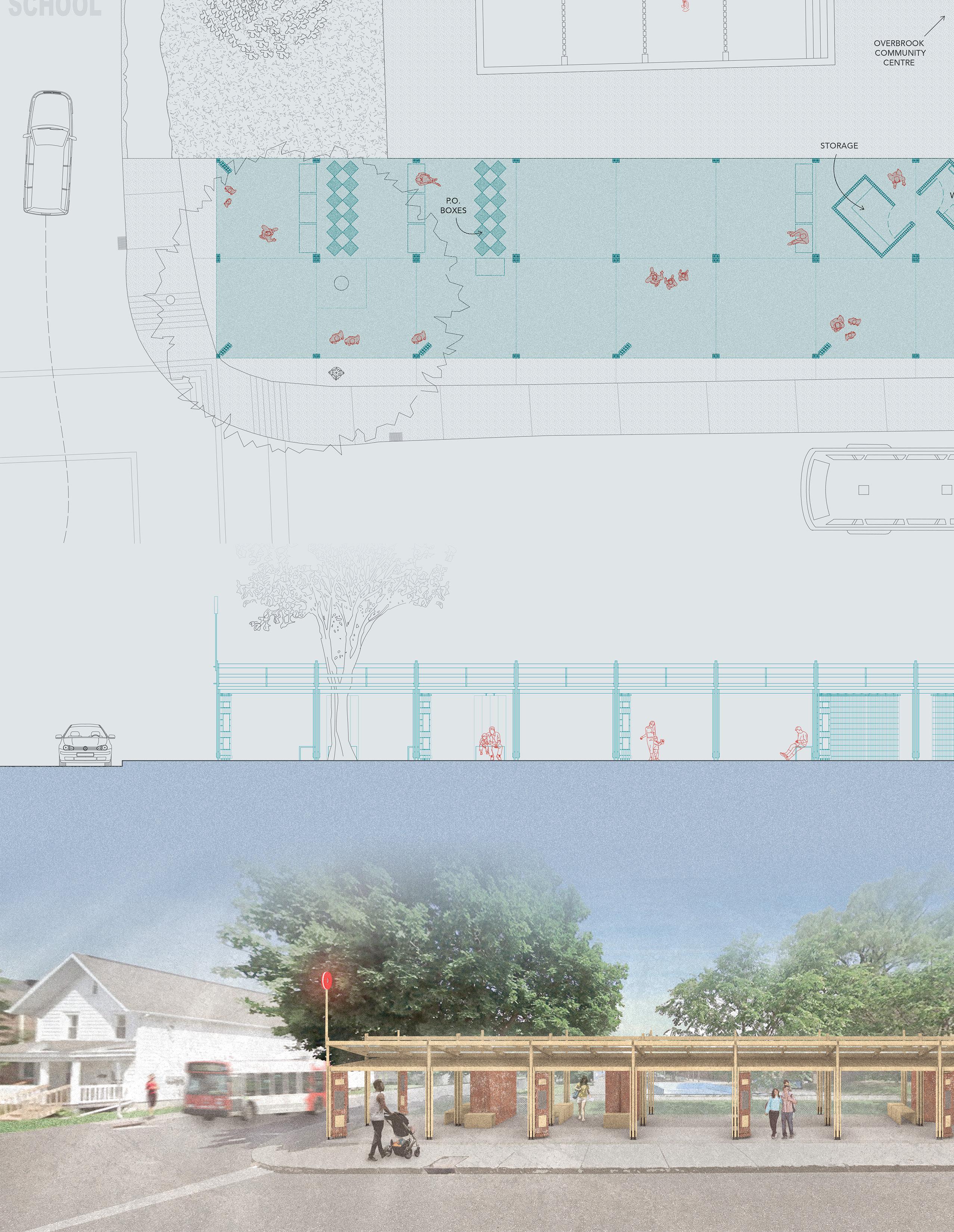


PROGRAM Infrastructure
LOCATION
Ottawa, Ontario, Canada
BUILDING AREA
≥ 12 m2
DATE December 2022
SOURCE Academic TEAM
Research: In collaboration with Sharmeen Rizvi and Megan Haig; Design: Individual
Overbrook sits in an interesting spot in Ottawa—just across the Rideau River from the downtown core and near a large transit hub. Circular Overbrook aims to make transit more accessible to residents of the community with an overhaul and expansion of its bus shelters. In addition, the project seeks to create a consistent, unique and recognisable visual identity for the community, setting it apart from other neighbourhoods of Canada’s capital.
Existing social housing serves as a palette of materials for the project: timber and brick. Circular Overbrook seeks to create a framework in which demolition and renovation waste is recuperated to be reused in the creation of small-scale interventions interspersed throughout the community. The project is an act of lowercase ‘a’ architecture—ephemeral, and built for adaptivity, disassembly, and reassembly. In addition, it introduces circular principles to the micro-economy of Overbrook, and by extension, to the economy of Ottawa.
The project uses square timber modules as a base, which can be configured differently depending on site, program, and demand. Thus, Circular Overbrook can be assembled, disassembled, and reassembled in perpetuity. The project seeks to enrich the mundane experience of public transportation by creating a sense of belonging and pride, evoking playfulness, comfort, elegance, and joy.

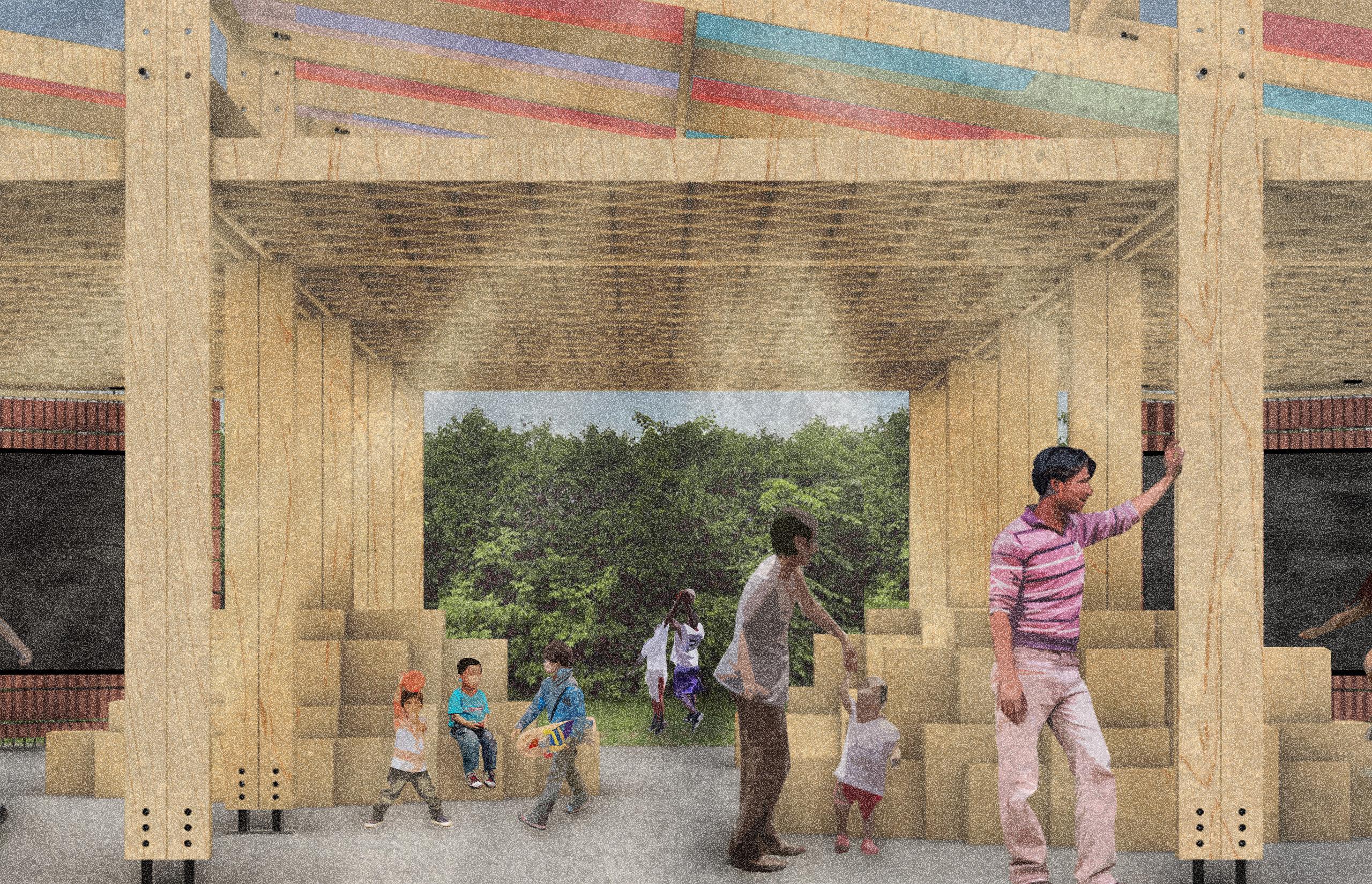
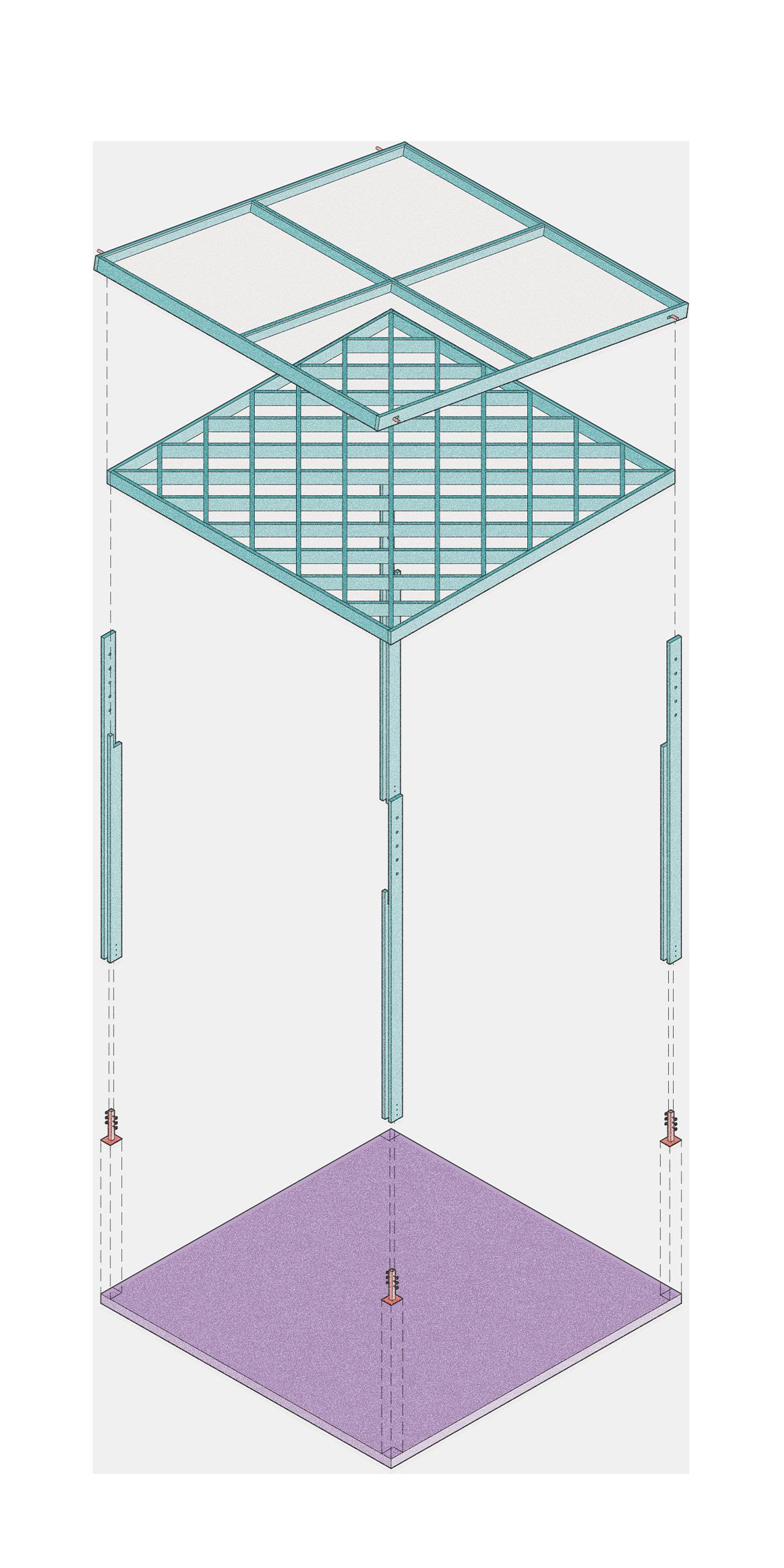
Roof panels can be glazed, solid timber, textile, or open.
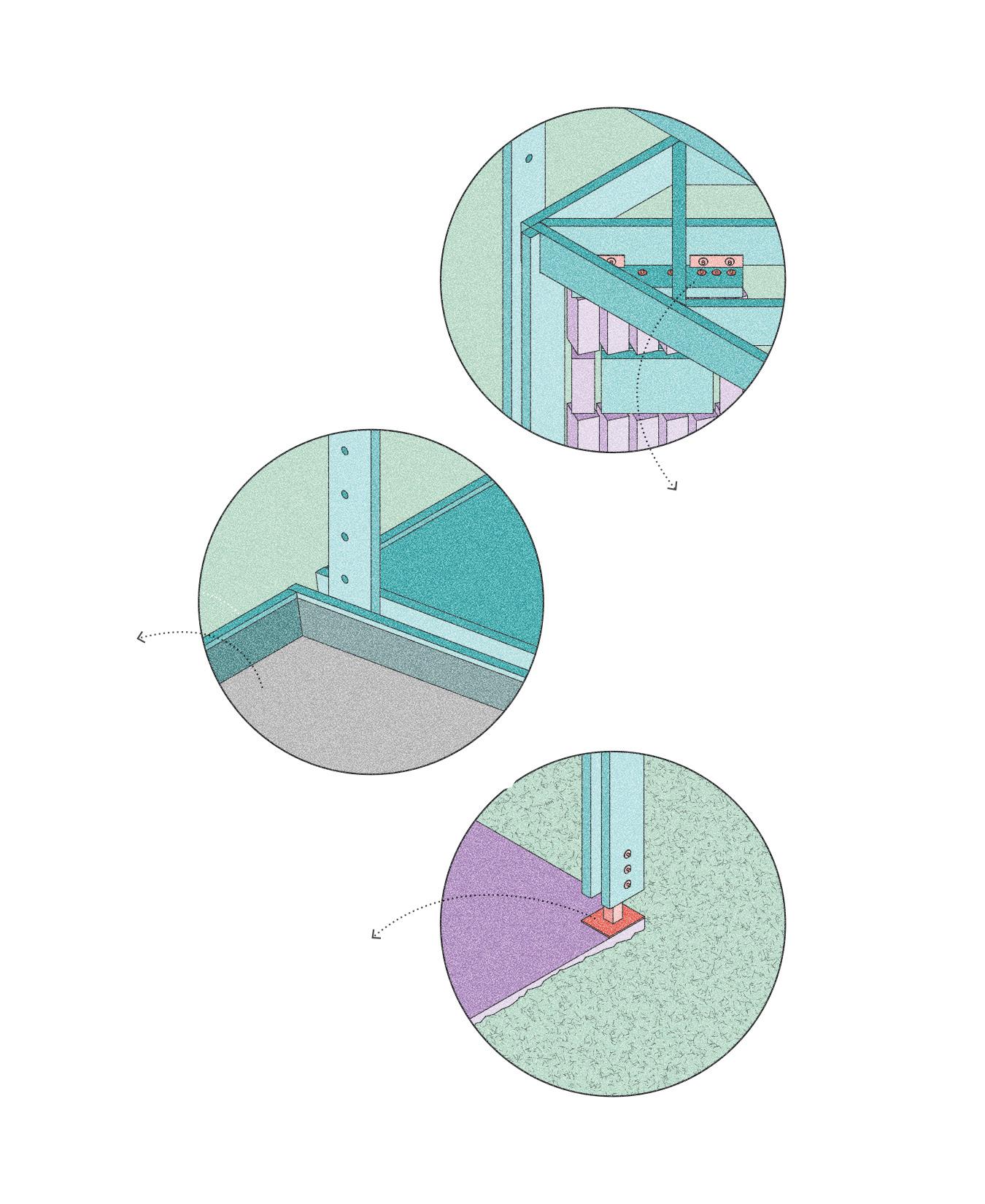
All connections are dry and reversible, using no mortar or binding agents.
Moveable elements within the module are fixed to the ceiling grid.
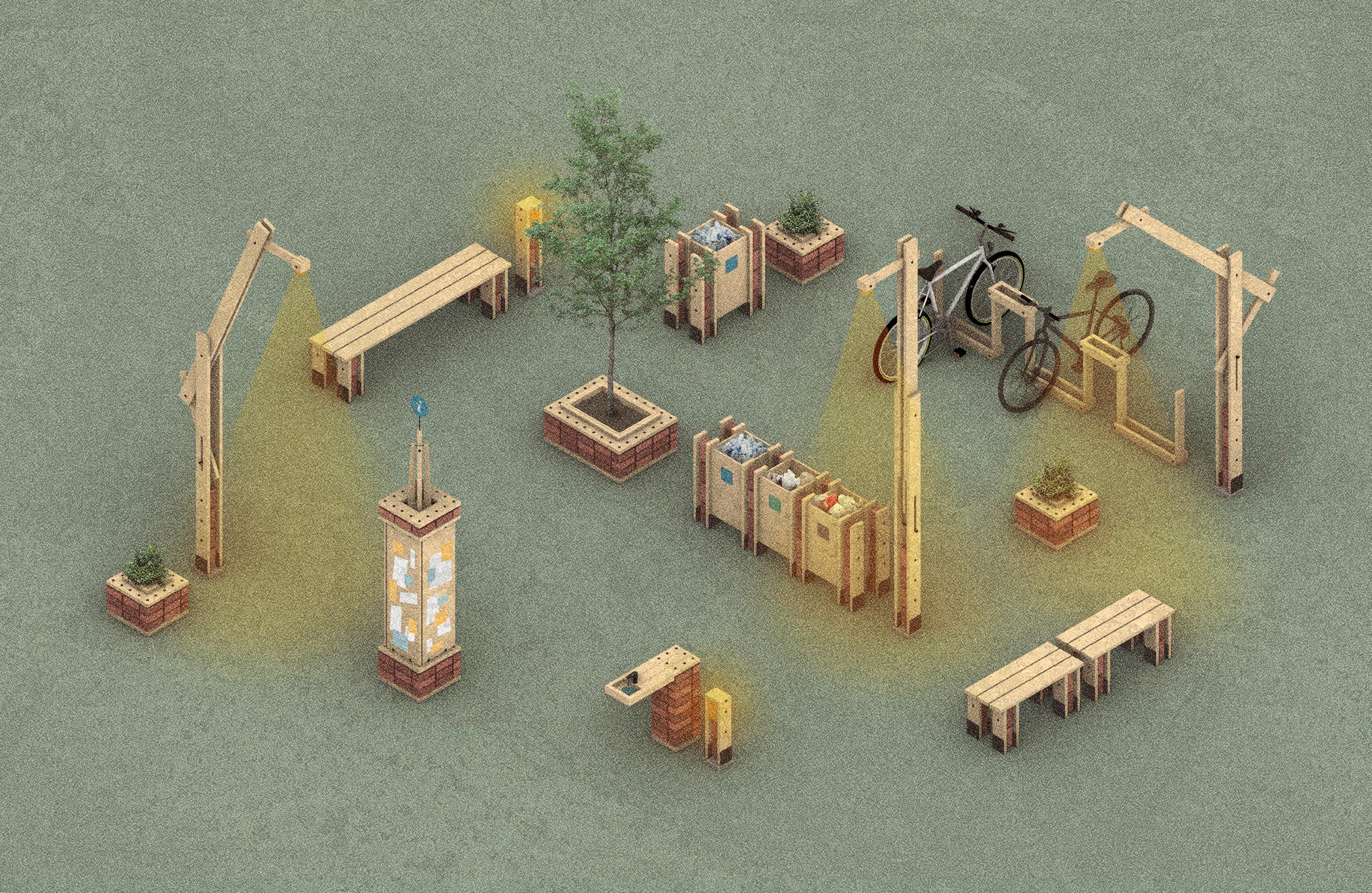
Program

Canopy
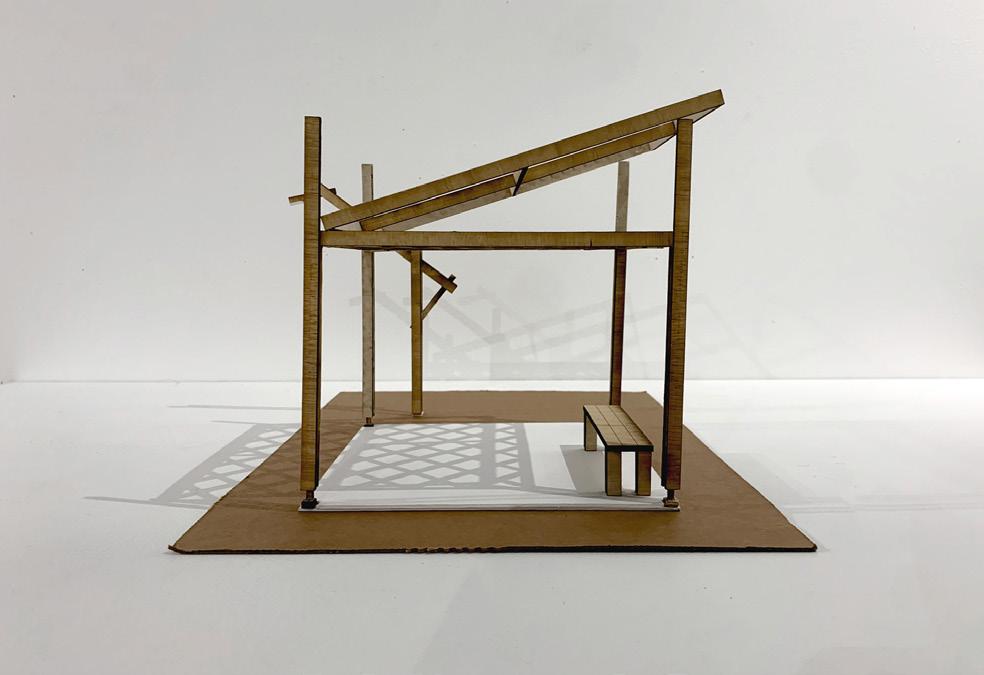
Scalability & modularity
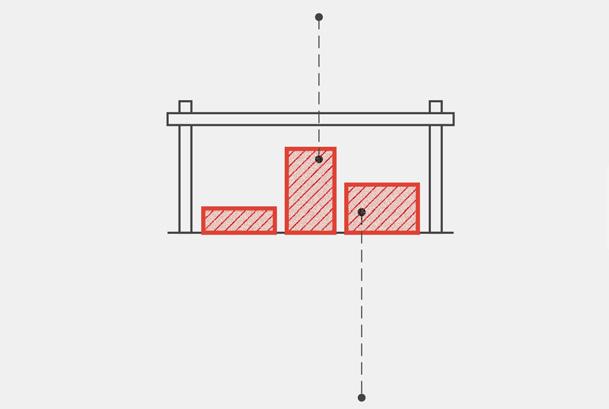

Program
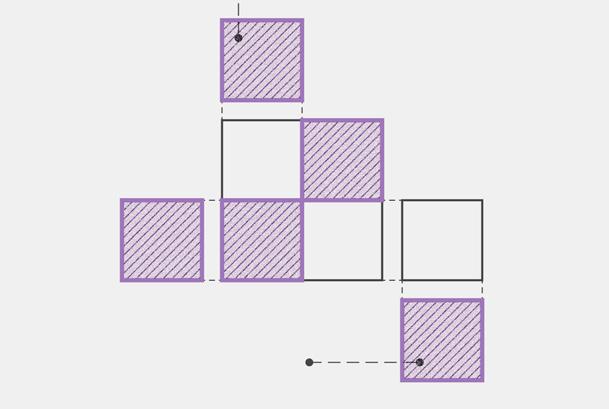
Translucency vs. opacity


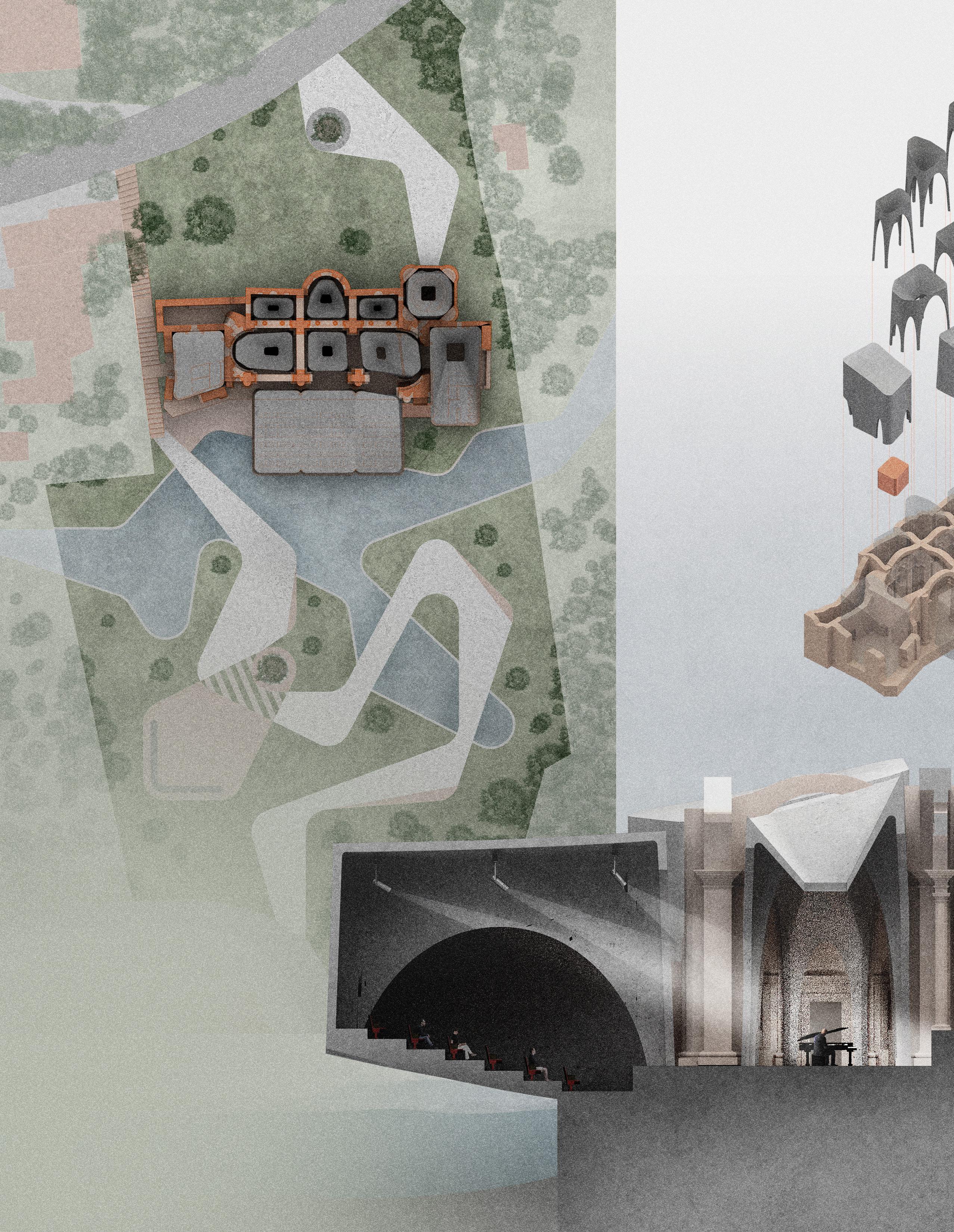


PROGRAM
Cultural Heritage
LOCATION
Genazzano, Italy
SITE AREA
6,591 m2
BUILDING AREA
946 m2
COMPETITION SPECIAL MENTION
DATE
January 2023
SOURCE Personal TEAM Individual
Scaena Nymphaeum seeks to reuse the site of Bramante’s Nymphaeum. The site of the impressive fifteenth-century structure constructed on Roman ruins has been reconfigured to serve as a theatre and a park.
Using similar geometric principles that guided Bramante, the new Scaena Nymphaeum adds a path rippling through the lush Genazzano landscape. Along this ramped path visitors may traverse the site, as it connects its eastern and western ends to adjacent streets. The path wraps around and is suspended above an existing stream—which has been expanded and deepened—offering new and exciting moments of rest, contemplation, and admiration.
Inside this park, Bramante’s Nymphaeum has been repurposed as a multi-use theatre venue. The added concrete pavilions echo the harmony and rhythm of the existing construction, while contrasting it in their simplicity and modernity. Mirroring the grandeur of Bramante’s structure, they are contained within the Nymphaeum, and through their sweeping arches it remains visible—history hidden and revealed at once.







