Architecture Portfolio | Juvita Sajan | juvita.sajan@gmail.com | (415)-866-7668
 I’m Juvita, a graduate from University of Cincinnati, DAAP.
I’m Juvita, a graduate from University of Cincinnati, DAAP.
My journey as an architectural student & exposure to the globe via travelling has cultivated in me an appreciation of how architecture varies regionally, subject to the context of locality The built environment is for the most part shaped in response to the need of the occupants who dwell in the region and the real time challenges on-site. Understanding this fact and observing how architects have attended to this complex combo need in the past in endless ways is a key driver of my passion for architecture and allows me to remain practical and openminded within the creative space.
The work that you’ll see here, will speak to you about my journey in architecture. I have always worked with keen interest in enhancing the space by working on both form and context. My concept towards working on each project is to create a space that can help make a story of its own!
I hope you enjoy my portfolio, which showcases my previous work from architecture school.
Thank you so much for your time!
p . 1 - Introduction
HI! p . 2
p.5 | Institute (Thesis) | Art & Cultural Institute (V.I.O.A.C)
p.17 | Pavilion/ Workshop | Ceramic Clay Pot Workshop
p.25 | Transport Hub (Urban studio) | Volvo Bus Terminal
p.37 | Museum & Exhibition | Furniture Museum
p.47 | Farm House | Professional Work (Internship)
p.51 | Research Study Program (Group work) | Mandu, Goa, Almora
p.57 | Model Making | Volvo Bus Terminal, Tensile Structure, etc
p.61 | Photography | Monuments, Buildings, etc
p . 3- Introduction p . 4
ART & CULTURAL INSTITUTE
Location: Vasna Bhayli Road, Vadodara, Gujarat
Year: 2020
Undergraduate Design Thesis
Category: Institutional Building
Art and culture of any city is usually its representation of fine art and various other art forms, which gives the city an identity and shapes its persona. The main focus in the project is to create a space for students to perform and display their art not just inside the building, but in planned and specific ways to try and connect the outside landscape of the building with its Interior. The concept was to give a sense of Journey through an artist’s mind while walking through the campus walkways. The site area Is located near Navrachana International school, with a site area of 37599 sq.m.
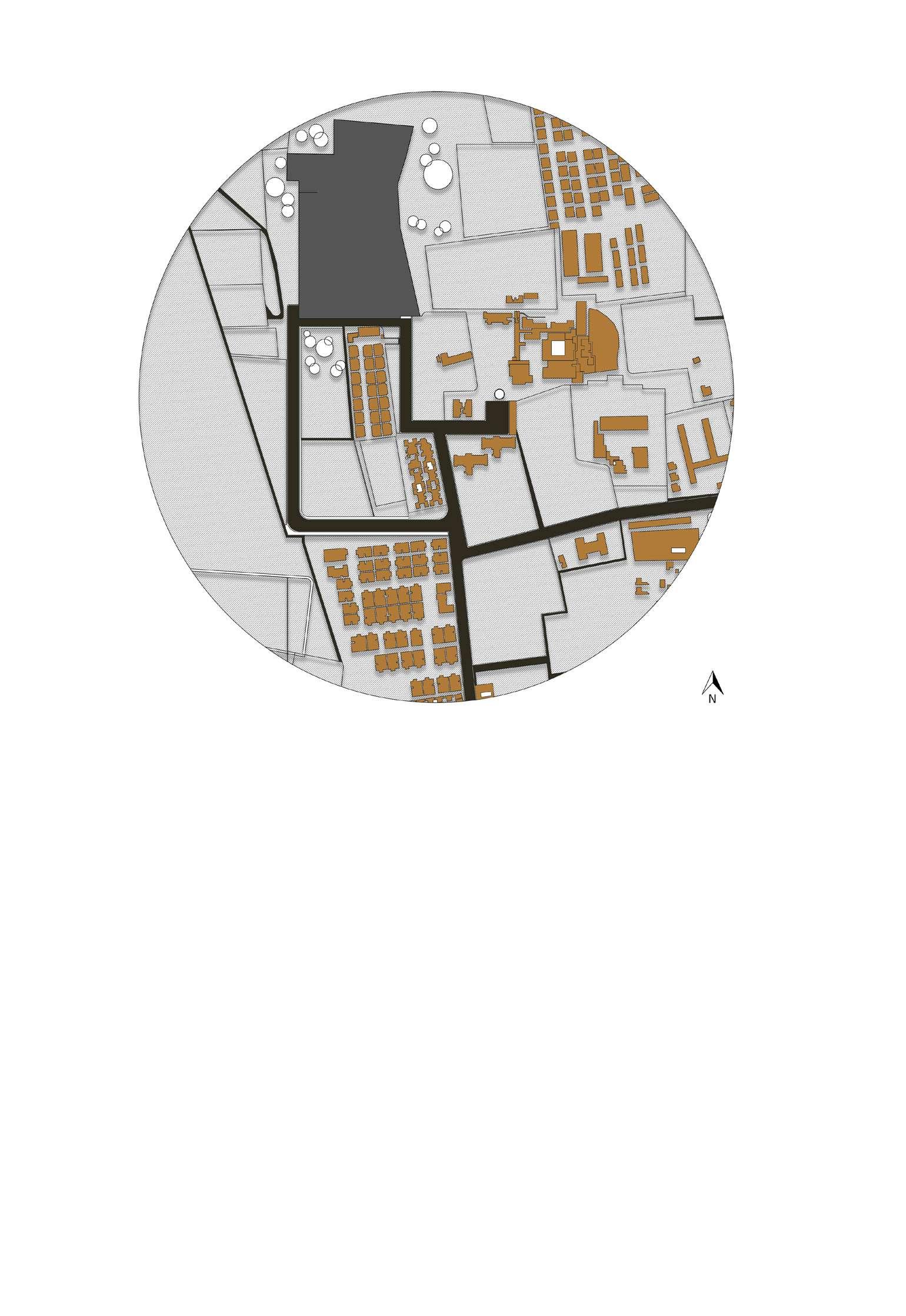
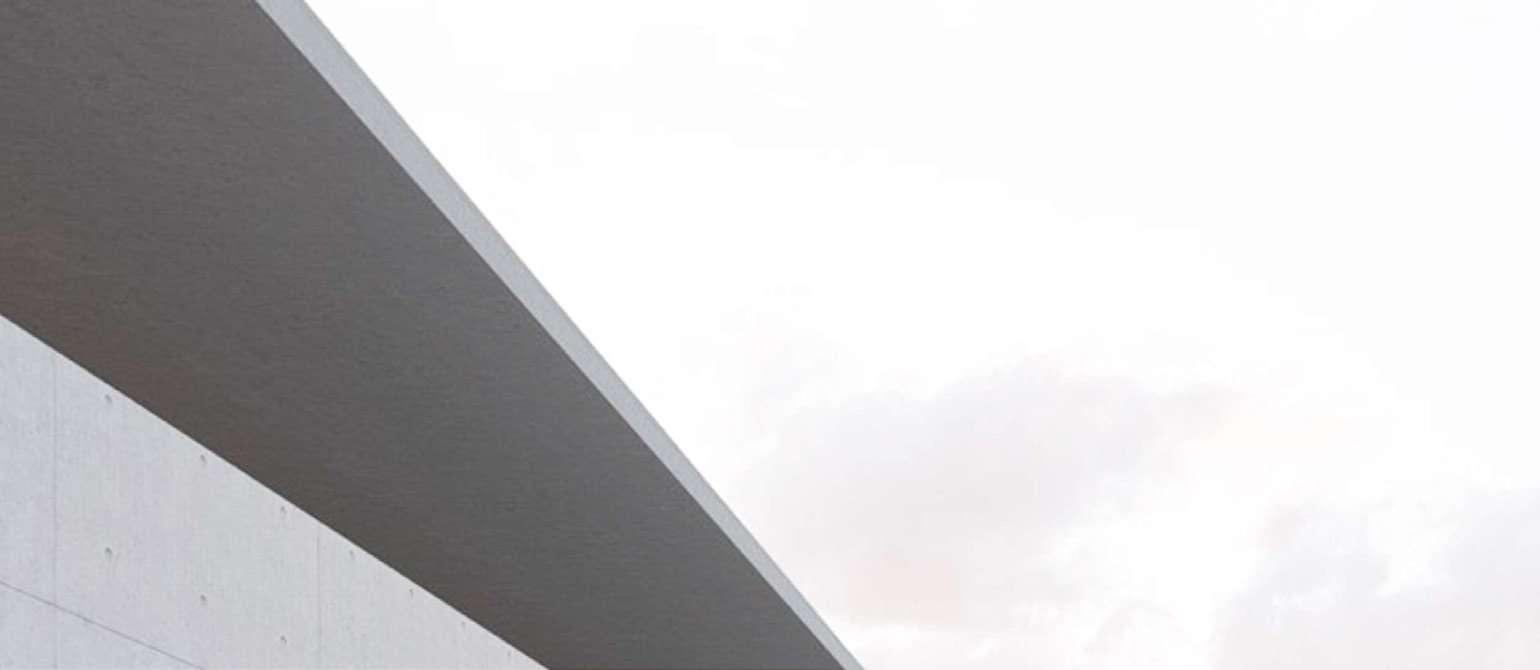

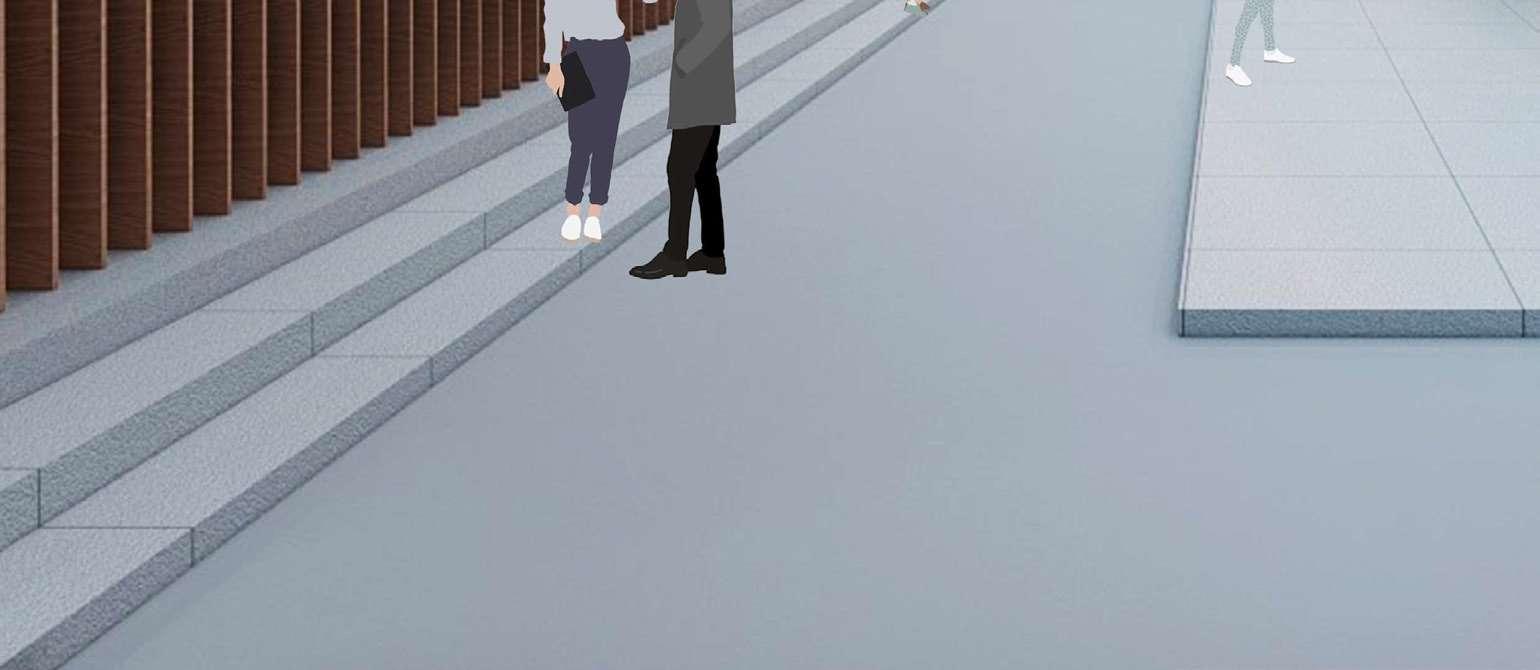

p . 6 p . 5 - Institute Of Art & Culture | Vadodara
View From Cafeteria



p . 8 p . 7 - Institute Of Art & Culture | Vadodara
Gathering Area OAT/Cafeteria

PERFORMING ART

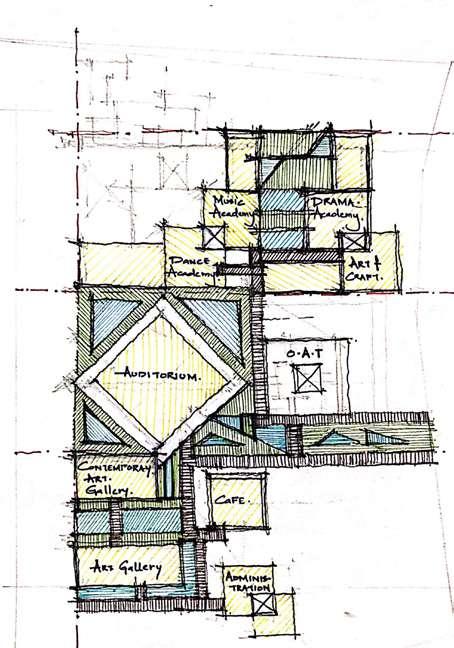


Design development within the institute focused on creating circulation space in such a manner that can help the creative brains to explore their ideas and performance in the best way possible. The performing art block is designed in such a manner that it gives openness to the building.
The amphitheatre & the auditorium block are the highlights of the institute, the two spaces which is used for performance was given a 45 degree angle.
When deciding on the form and position of the building, a sense of connectivity between the exterior and interior was essential. The building was broken down into individual requirnments, allowing nature to seep inside. Each block achieved a quite elegence surrounded by nature, with green shadow spilling into the space.
p . 10 p . 9 - Institute Of Art & Culture | Vadodara
Process
CAFETERIA LIBRARY ART CENTER ADMINISTRATION AUDITORIUM
Sketch Perspective View
Ground Floor First Floor

p . 12 p . 11 - Institute Of Art & Culture | Vadodara Rendered Section/Elevation | Art & Cultural Institute
The front jali elevation of the institute was inspired by the Jaipur’s Hawa Mahal. The decision of making the jali wall was essential to create an enclosure within the institute. To create a peaceful environment that references the calm nature of the site, the jali was placed in the front so that the view from within blocks out all man-made buildings . This even helped in flowing cool breeze inside the campus with a good aesthetic appearance. The climatic condition of Gujarat being hot and dry, with site facing towards the south side which penetrate harsh sunlight inside the building, Jali helps in minimizing the heat inside the building and access to cool wind.
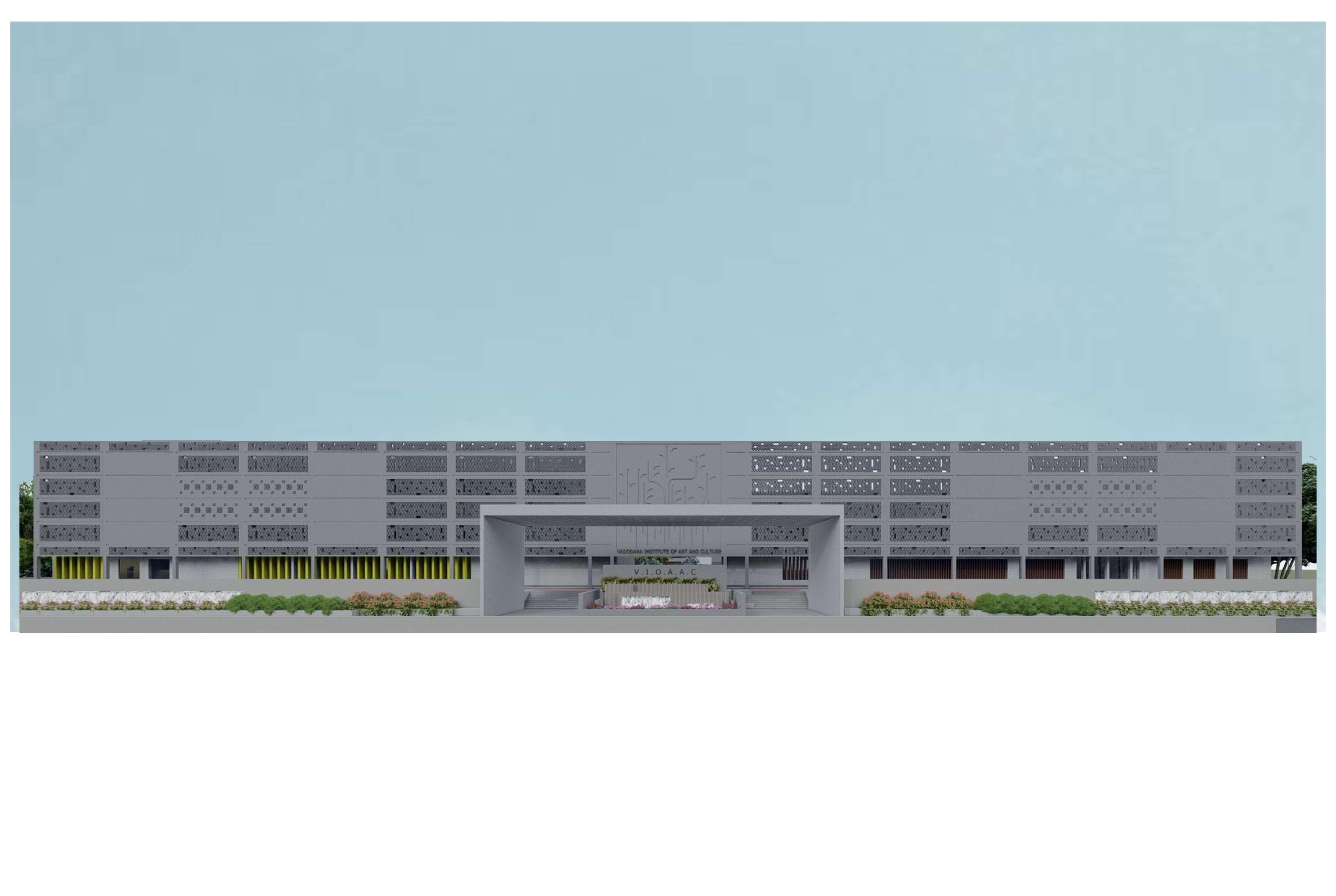
p . 14 p . 13 - Institute Of Art & Culture | Vadodara
Rendered Front Elevation | Art & Cultural Institute
BREAK IN NATURE
AUDITORIUM
Auditorium is the marker of the campus. I planned to arrange it into the centre of the campus and make it close to the road/ parking.
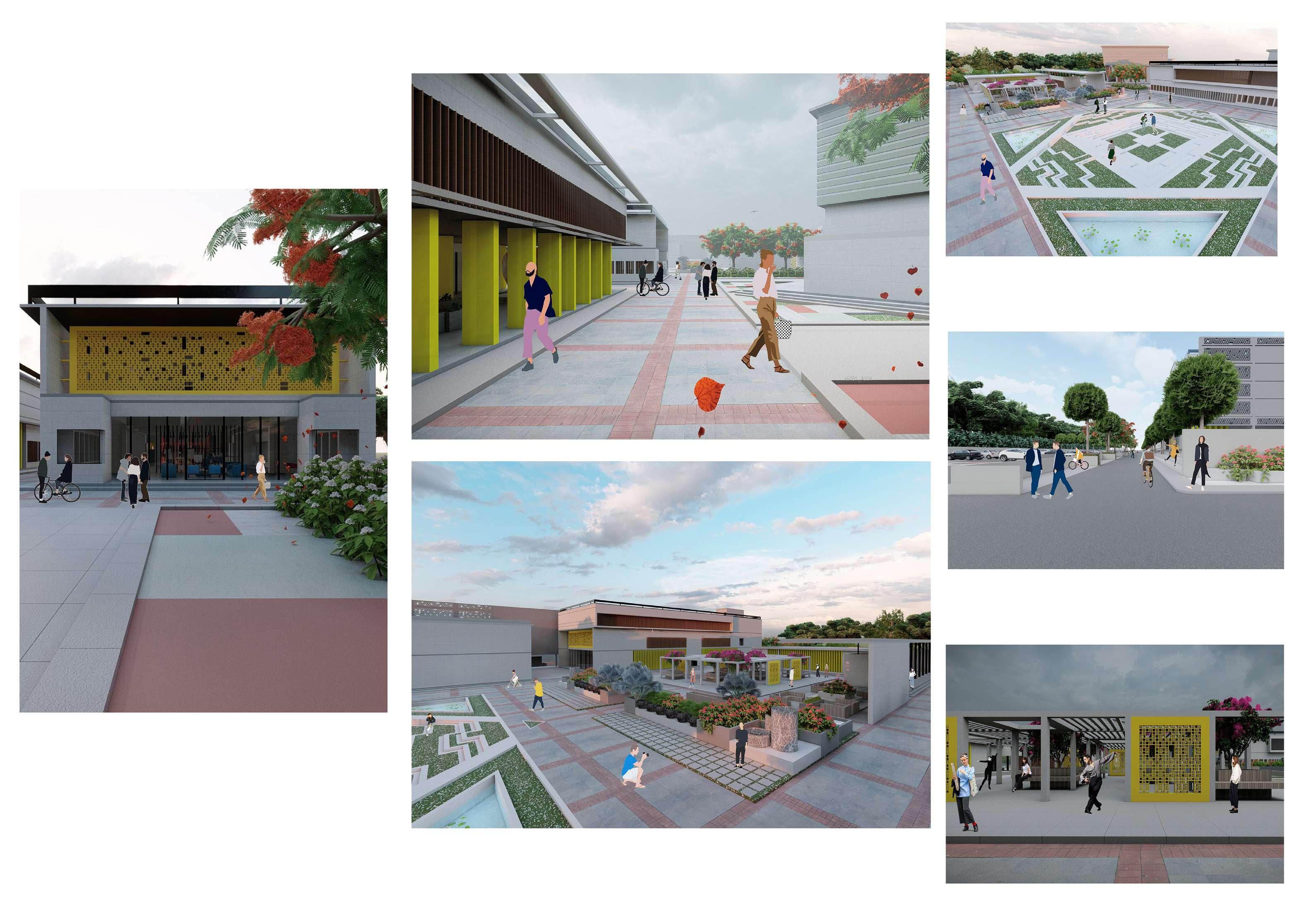
The institute is divided with different blocks inside the site, individual block with its program. The structure of each block is designed in such a manner that it helps in giving visual connection with outside. The seating plaza is a space specifically designed for the students to perform small events and for practicing performance. The central space is the heart of the institute, where all the activities and events are taken place.
p . 16
Front Library View
The Central Space | Art Gallery | Cafeteria
Approch Towards The Performing Art Center
Open Amphitheatre | Library View | Auditorium
Central
p . 15 - Institute Of Art & Culture |
Open Parking Space
Seating Plaza
Vadodara
CAMPUS RESTURANT | O.A.T
The resturant & o.a.t is arranged near the auditorium, library, admin, art gallery & parking for easy access


CERAMIC POT EXHIBITION
Location: Ganpat University, Mehsana, Gujarat
Year: 2016
Undergraduate Design Studio
Category: Pavilion | Exhibition
Being the first batch of Architecture program in Ganpat University, there was no exhibition hall in the campus. Hence It was decided to develop an exhibition | workshop within the campus for the benefit of Architectural students. The concept was to create an open cum enclosed space for the students to gather and explore the space in the best way possible. The University (context) is having an amazing infrastructure. So the main idea was to create a space that can highlight the exhibition structure in an elegant manner.

p . 18 p . 17 - Ceramic Pot Exhibition Entrance View

p 20 p . 19 - Ceramic Pot Exhibition
Rendered Front Elevation Of Ceramic Pot Exhibition

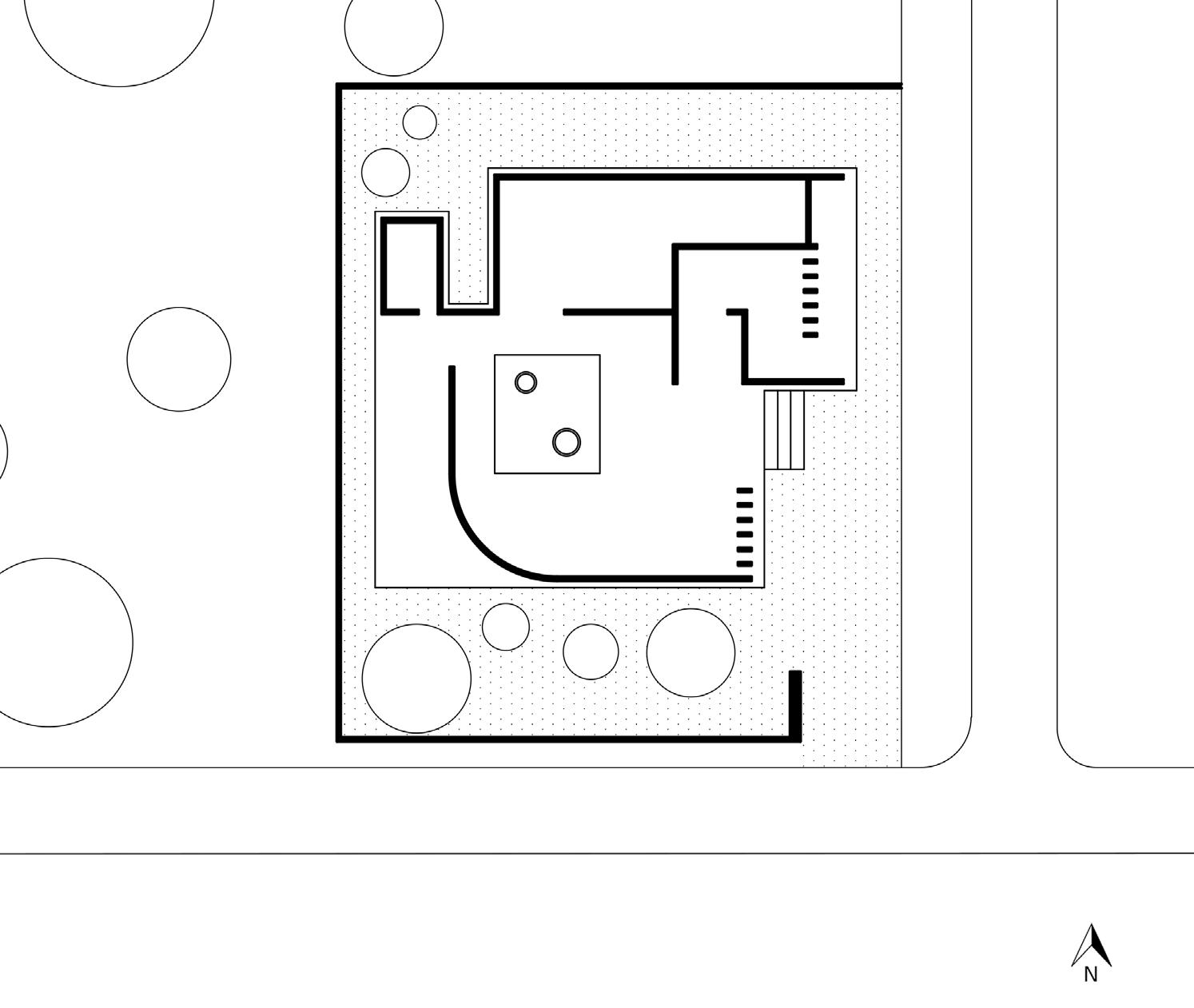
ABSTRACTION & INTERPLAY
The design interplayed between the arched frame and the wall. The structure’s abstraction could leave people imagine. The opening given inside the structure gives sudden change from light to dark with the help of shadow penetrating inside.
The cut out given in the central space helps in removing the smoke coming out the kiln and makes the space accessible for gathering and intracting with people.
I have played with the slab level, which helped in penetrating light inside the space.





p 22 p . 21 - Ceramic Pot Exhibition Stage 1 Stage 2 Stage 3 Stage 4 Plan View
Space
Exhibition
Kiln For The Pot | Central Open Space Process Digram
Back Side Of The Exhibition
North Facing wall
Gathering Space | Kiln

p 24 p . 23 - Ceramic Pot Exhibition Rendered Section | Ceramic Pot Exhibition
VOLVO BUS TERMINAL
Location: Geeta Mandir, Ahmedabad, Gujarat Year: 2019
Undergraduate Urban Studio
Category: Transportation Hub

A good transportation system is imperative for Ahmedabad since it is a metro city connecting many small cities with the peripherals. Gita Mandir is the main central hub for transportation in Ahmedabad consisting of railway station, BRTS, auto-rikshaw stand, taxi terminal, intercity and interstate bus terminals. Volvo buses are more luxurious and larger in size. Being a frequent traveller, i noticed that volvo buses did not have dedicated space or lounge for travellers full comfort. The concept was to create a bus terminal dedicated for volvo buses which will enable the customers | frequent travellers to have a better experience. Area of the site is 20,000 sq.m

p 26 p . 25 - Volvo Bus Terminal Bus Departure Bay
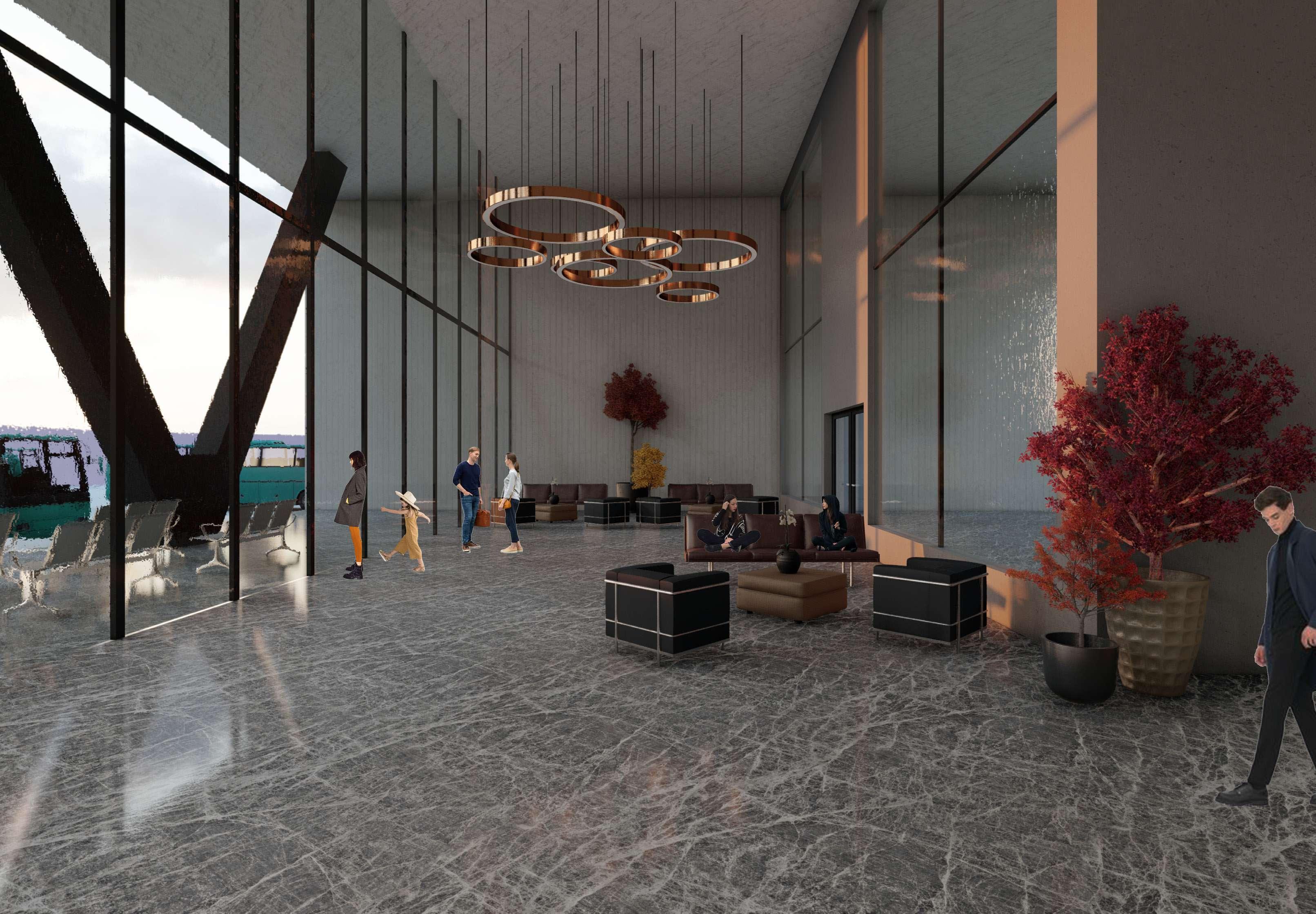
p 28 p . 27 - Volvo Bus Terminal Bus Terminal Entrance | Foyer
The site was located in the center of Geeta Mandir with an axis of road from all the sides.
Concept was to give identity to all the 3 buildings individually. The orientation was done accordingly, by giving visual connection for all the 3 buildings from individual side.
Bus access and exit were also planned in such a way that it will help in reducing the traffic in the surrounding areas.
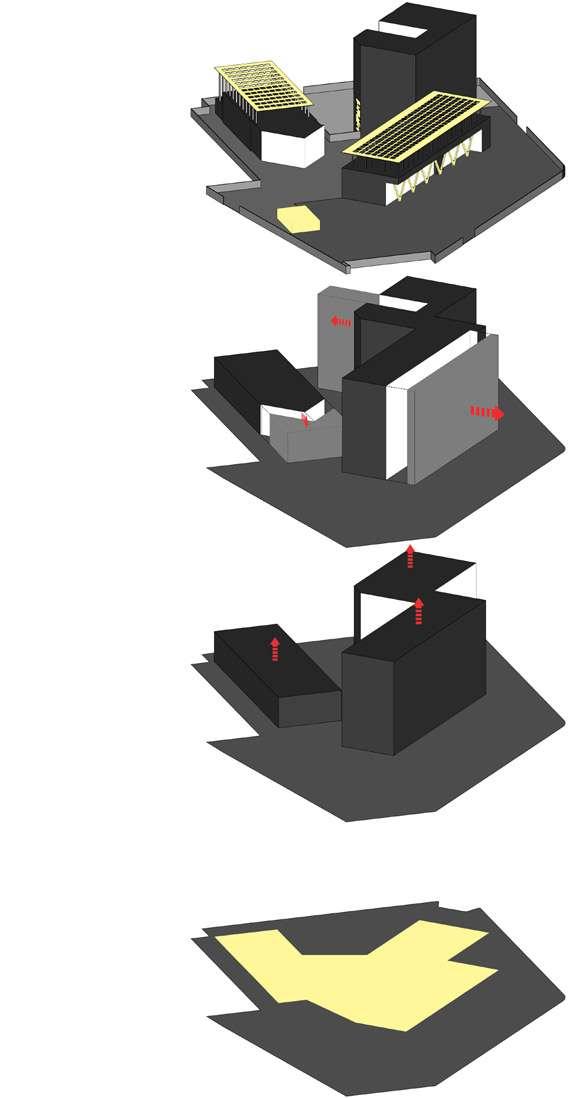
1
2
3
4
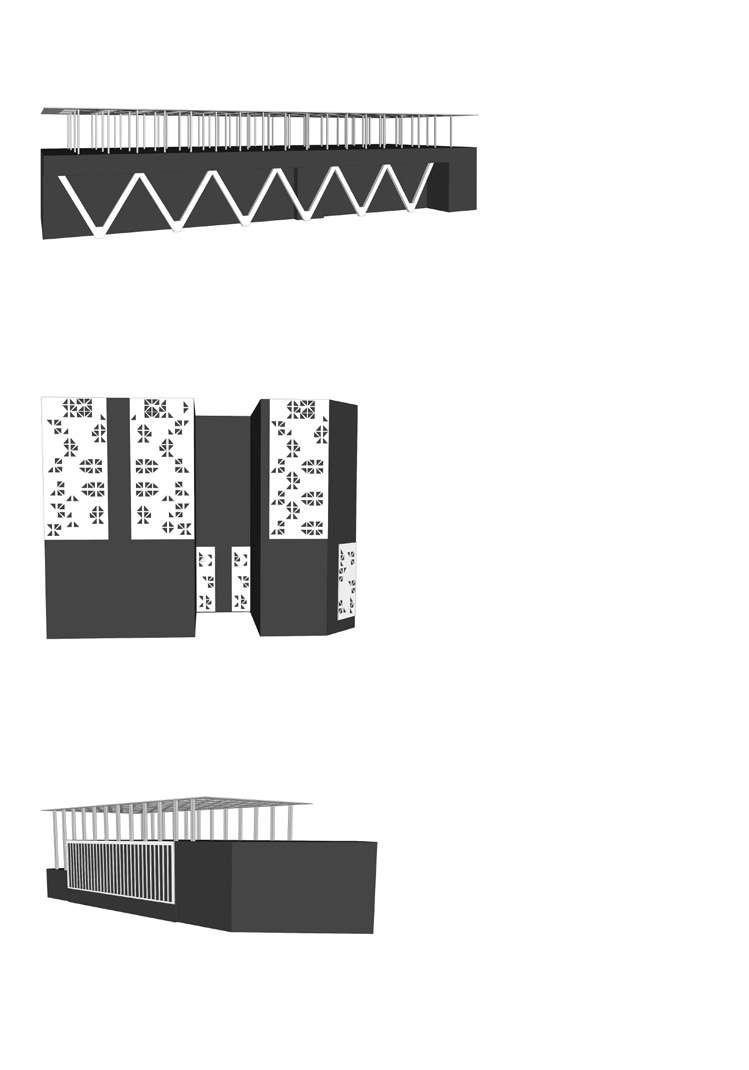

The terminal is arranged facing the south side. To avoid the harsh light penetrating inside the terminal, cantilivered projection has been designed to avoid the heat.
Hotel is facing the north side of the road. The orientation of each building is done in such a way that it helps better accessibility and visualization. The hotel and terminal is are connected to each other for easy access from inside.
The commercial hub facing the west side is arranged in such a manner that local people can shop easily without getting inside the terminal.
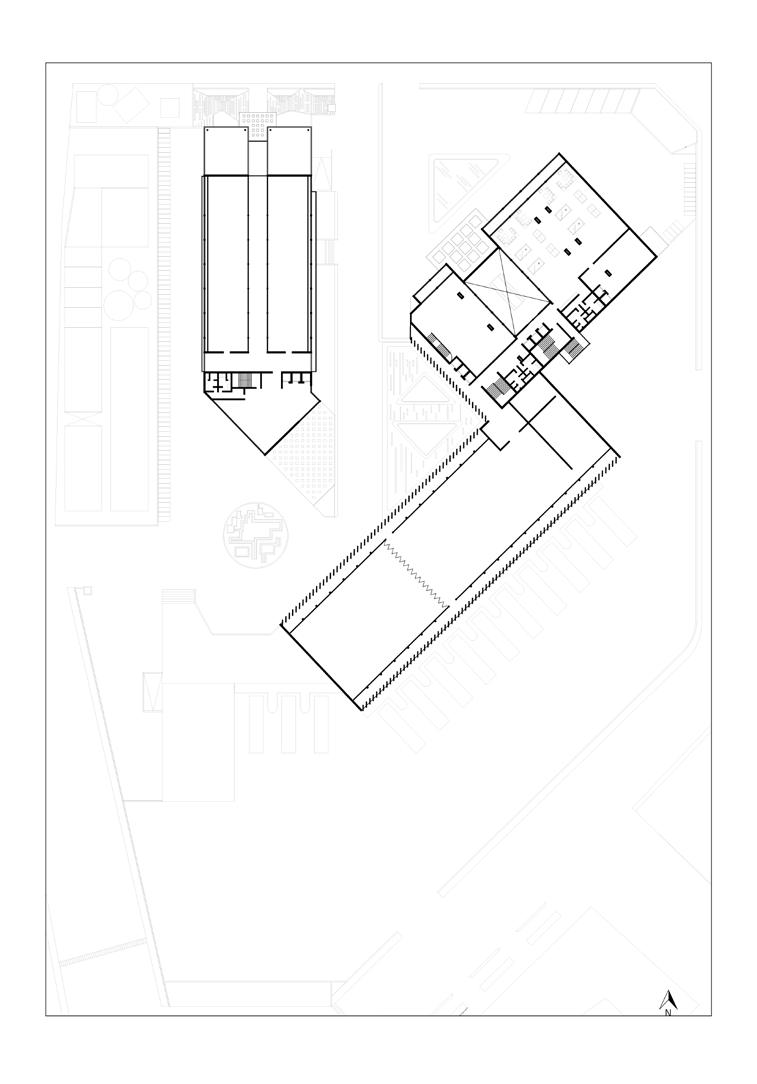




First Floor Ground Floor Fourth Floor Second Floor Fifth Floor Third Floor p 30 p . 29 - Volvo Bus Terminal
Stage
Stage
Stage
Stage
Bus Terminal Hotel Commercial Hub
Process Digram

p . 31 - Volvo Bus Terminal p . 32 Rendered Section | Bus Terminal




The building language is defined by 3 key parts : terminal, hotel, and commercial hub.
The terminal consist of foodcourt, office and a banquet hall on the top of the floor which can be accessed from the hotel.
The commercial hub consists of branded shops and even private offices on the top. The main reception of all the private office is located on the front side of the building.
The hotel consists of restaurant, banqete hall and rooms which can be accessed from the terminal, as the hotel and terminal are connected with each other.


p 34 p . 33 - Volvo Bus Terminal
Hotel Entrance
Main Entrance To The Volvo Terminal
Commercial
| Hotel View
Commercial Hub
Departure Bay Exit View




p 36 p . 35 - Volvo Bus Terminal
Lobby space designed for all the buildings.
INTERIOR
Reception Terminal | Lobby
|
Hotel
| Resturant
Hotel
Resturant
Commercial Hub | lobby
FURNITURE MUSEUM
Location: Rajput Club, Ahmedabad, Gujarat Year: 2017
Undergraduate Urban Category: Museum
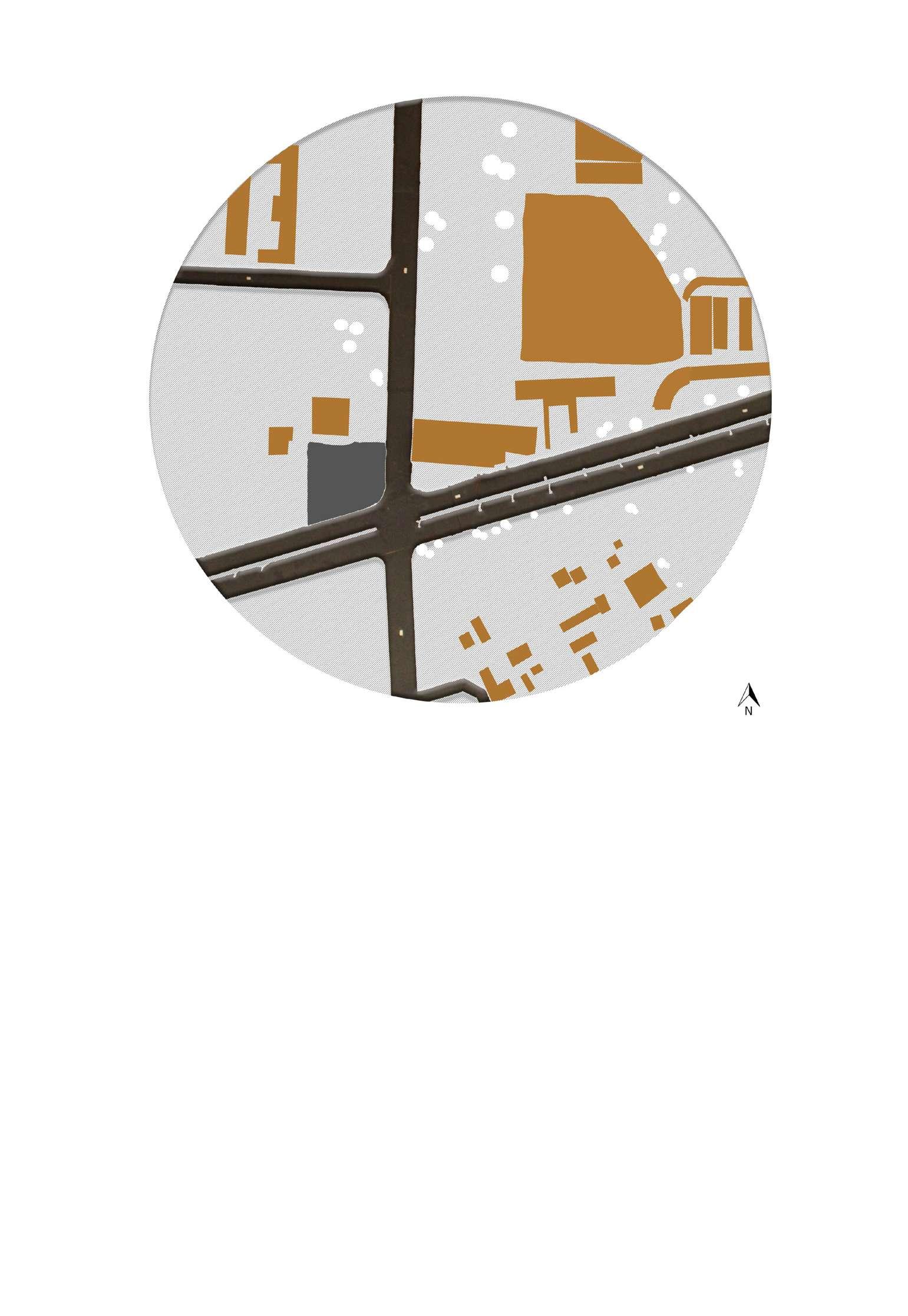
The intent of the project was to create a furniture museum in Ahmedabad near S.G highway. The concept was to create a space that can be explored by the local public and also tourists. The furnitures contained in the museum were created based on Le. Corbusier’s design. Within the vicinity of this museum, a seperate open space was created for the architectural | Interior students so as that they can exhibit various products developed by the students in the university.

p 38 p . 37 - Furniture Museum
Way To The Open Exhibition

p . 40 p . 39 - Furniture Museum
Front Elevation | Furniture Museum
Rendered




The museum features the work of Le. Corbusier (furniture). Museum is designed in such a manner that keeps the essence of indian architecture with a mix of modern touch.
The idea was to create a space that can provide enclosure inside the display area with a certain amount of openness inside the building
An open cut-out is created in the central space which helps better air flow and coolness inside the structure
A combination of arch with rectangular block is designed in the elevation which gives a feel of semi-modern and historic touch, as it is located in Ahmedabad city. The city consists of many historic structures. To keep the essence of the city context such a design was created.
An open exhibition unit is placed on the top of the museum for the designer students, for displaying and selling their products.
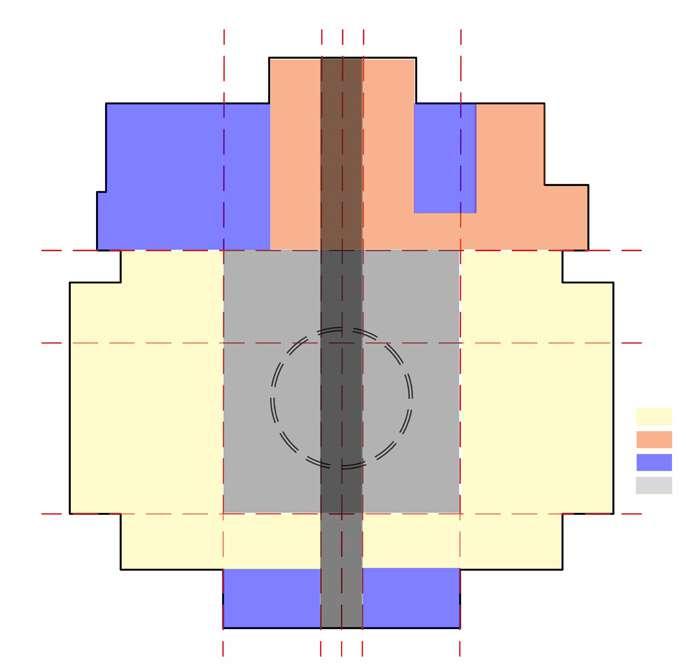

The plan is designed in a symmetrical manner. Historical building study was the inspiration to the design made for the museum.
The central gathering space is the intresting element in the plan, it gives a feel of openness cum enclosure in the same time.
p 42 p . 41 - Furniture Museum Plan View Cafeteria Inside The Museum View From The West Direction Perspective View From North-East Direction Stage 1 Stage 2 Stage 3 Furniture Display Cafe | Utility (Public Space) Administration (Privite Space) Central Open
Process Digram Referance Plan

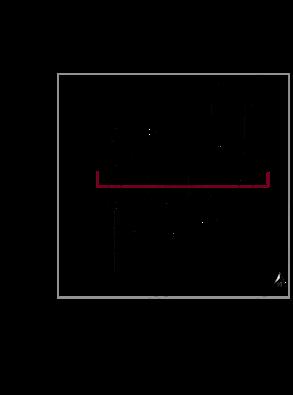
p 44 Furniture Museum Rendered Section | Furniture Museum

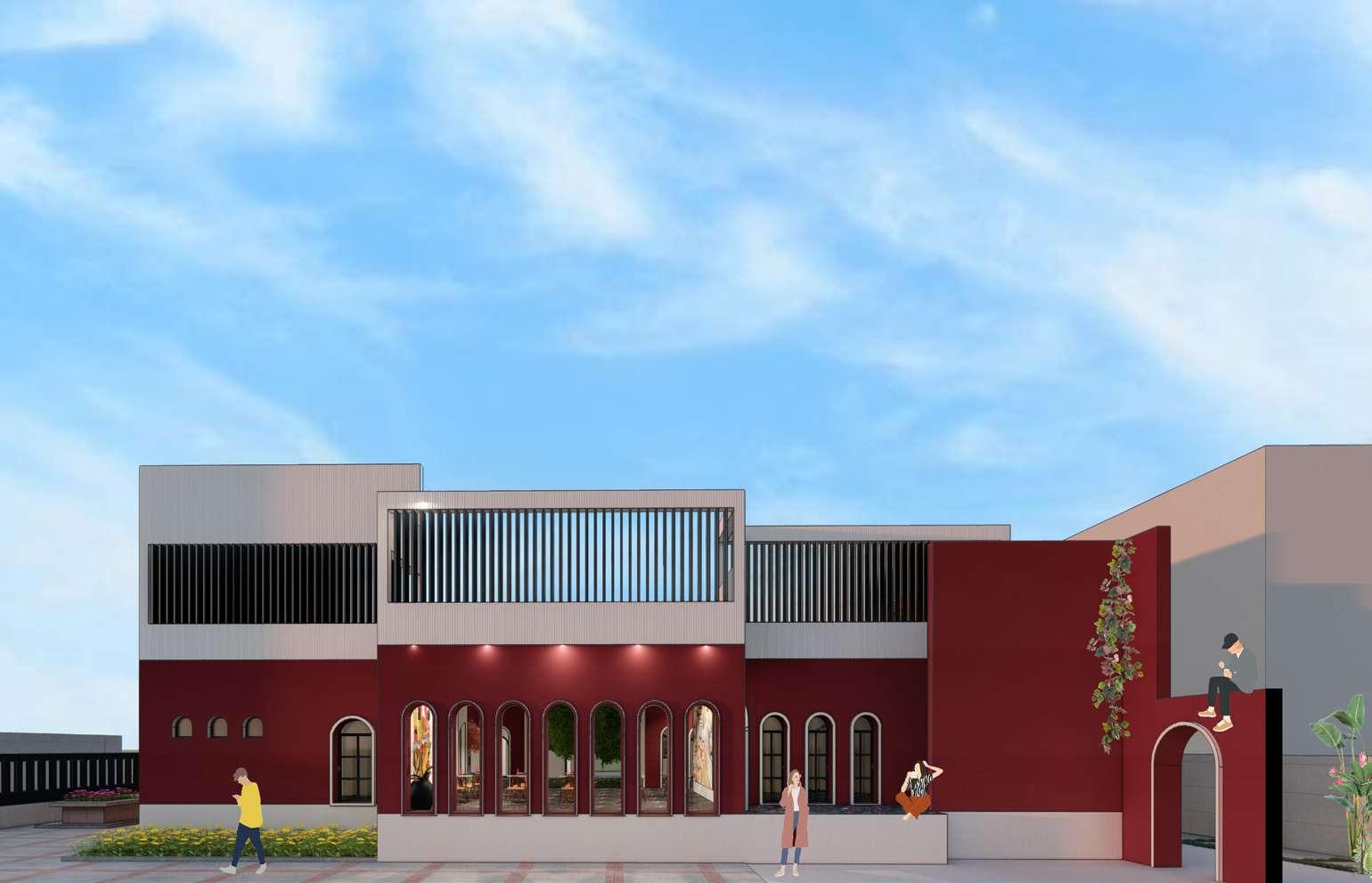
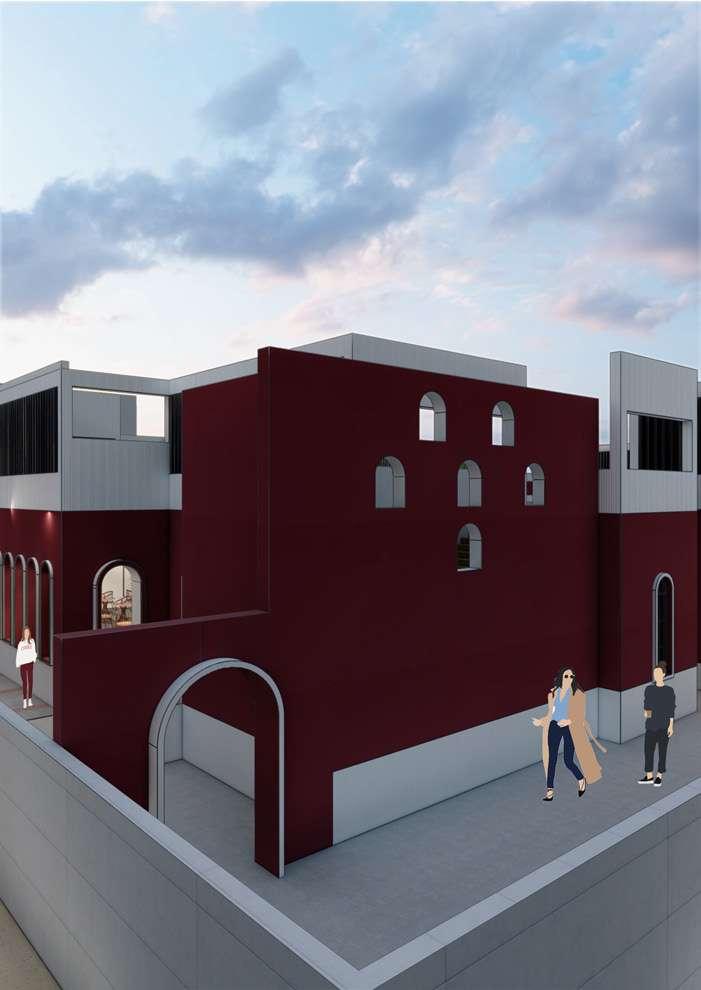


To make the structure intresting, elements were added in the elevation. The elements like arches, louvered panels and massing done on the walls gave it a better appearance to the structure.
The cafe is a cozy place where people can spent some good time without any hindrance from the outside noise.

p 46 p . 45 - Furniture Museum
Way Towards Cafe
North Side Facing Wall
Perspective View From The Back
Cafe
Perspective View From The Front
The Main Central Lobby
LEVEL PLAY
PROFESSIONAL WORK
Location: StudioVistara, Sb-20, Productivity House, BPC Rd, Vadodara, Gujarat
Year: 2019
Internship
Category: Farmhouse

As a part of my internship with Studiovistara, Vadodara, I have made a lot of electrical, presentation drawings and 3d rendering of various projects. My main project was to design a farmhouse in coordination with my senior architect. This internship gave me enormous exposure in the designing of structure.

p 48 p . 47 - Professional Work
Front Elevation
Living Space | Interior
Rear View Of The Framhouse
Rear View Of The Framhouse
Living Space | Interior
FIRST OPTION SECOND OPTION
Perspective View






The farmhouse of Mr.Prashant is located in the outskirts of Vadodara. The site is surrounded with lot of mango trees. The concept was to create a space which can be used for family holidays.
A simple design with 2 bedroom, Kitchen and a huge living space was asked to be planned keeping in mind the vastushastra.
The designing was done under the guidance of my senior architect.


p 50 p . 49 - Professional Work
Perspective View | Front Perspective View | Rear
RESEARCH STUDY PROGRAM
Location: Almora, Goa, Mandu Year: 2017, 2018, 2016 R.S.P (Group Project)
Category: Almora (Local Housing) | Goa (Church, Local Housing) | Mandu (Historic Palace)
As a part of my curriculum, I have carried out the following Reserch Study Programs (R.S.P) :
1.In Almora I have studied rural housing and done its measure drawings. Me and one of my classmates was assigned with taking measurement of the main street for making the sectional view of the street. The ink drawing of the street section and individual house was done by me.
2.In Goa, our group was assigned with measure drawing of a Church, and the other groups were assigned with the measure drawings of surrounding local houses. The main elevation and the section of the front elevation drawing of the church was assigned to me. The door detail was also part of my assigned work.
3.The R.S.P in Mandu was our first trip wherein we got our first exposure of mesure drawing and converted the same into Autocad. Hindola & Jahaz Mahal was assigned to our group, major plan and other section were done by me and one other classmates.

ALMORA


p . 52 p . 51 - Research Study Program
GOA, HOLY SPIRIT CHURCH MARGAO
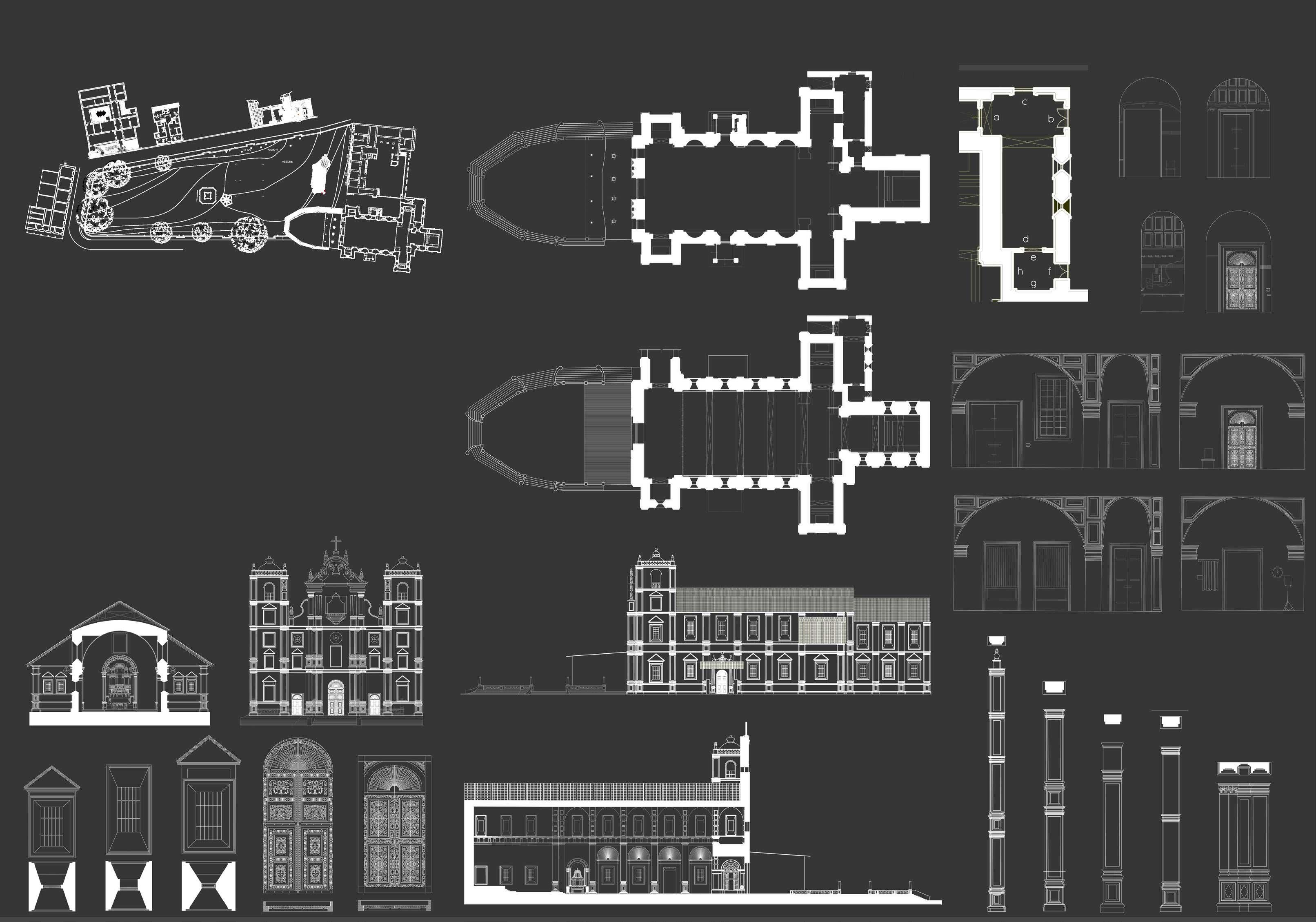

p 54 p . 53 Research Study Program
HINDOLA, RANI POOPMATI, JAHAZ MAHAL, MANDU

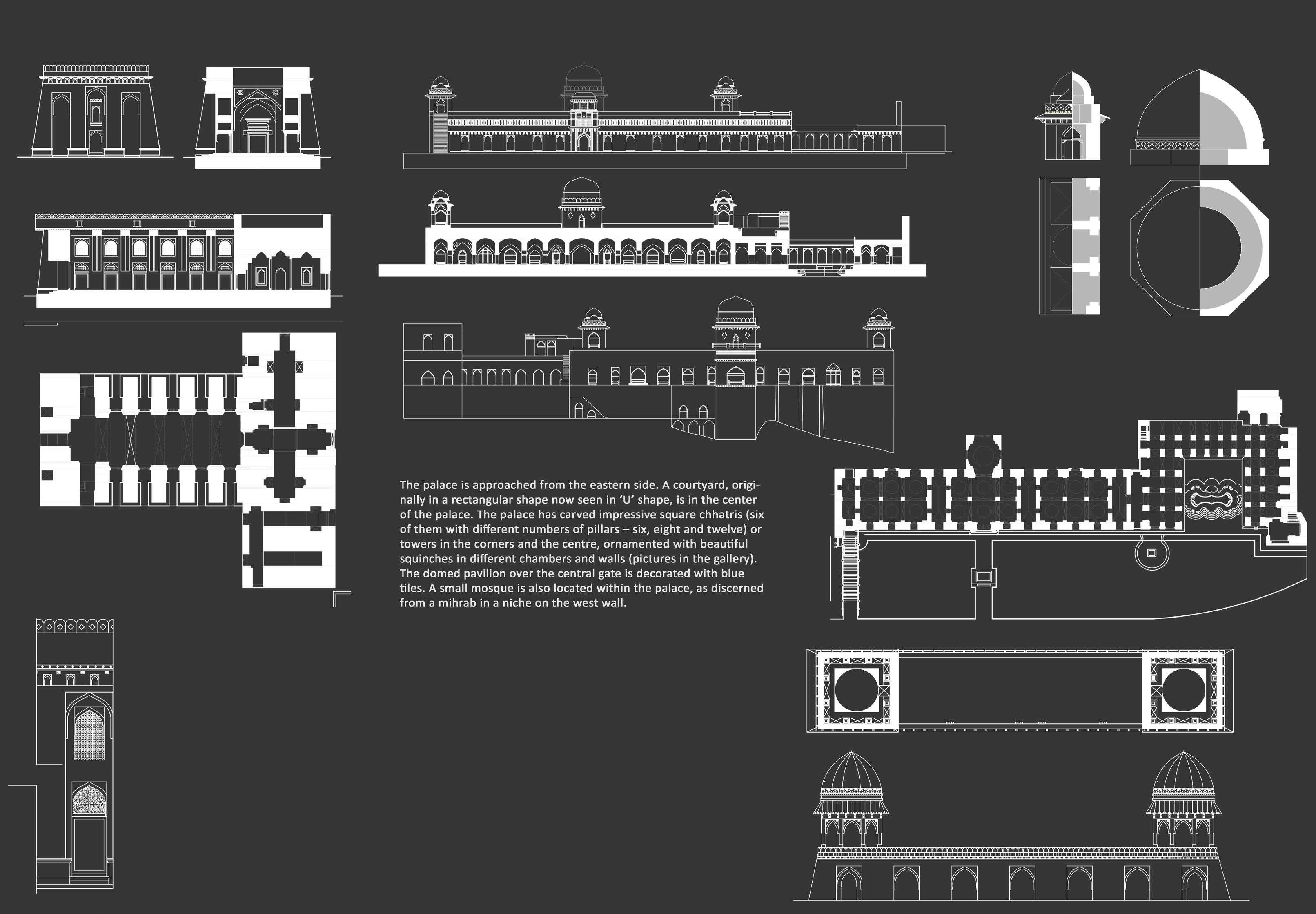

p 56 p . 55 Research Study Program

MODEL MAKING
Bus Terminal | Tensile Structure Year: 2019, 2018 Urban Studio Final Model
I have made a detailed model of a Volvo bus terminal in my urban studio by using laser cut machine and the whole presentation was done with the help of my model.
I was also a part of tensile model making workshop which was held in our campus for the students. We have created 3 different styles of tensile in coordination with our faculty. Thread installation was part of the Meraki fest workshop.
The wall art illustaration was my personal elective work, every individual in the class were assigned with different work.



 Conic Tensile Structure, Archform Tensile Structure, Hypar Tensile Structure
Conic Tensile Structure, Archform Tensile Structure, Hypar Tensile Structure
p 58 p . 57 Model Making
Volvo-bus terminal urban studio (Individual work)
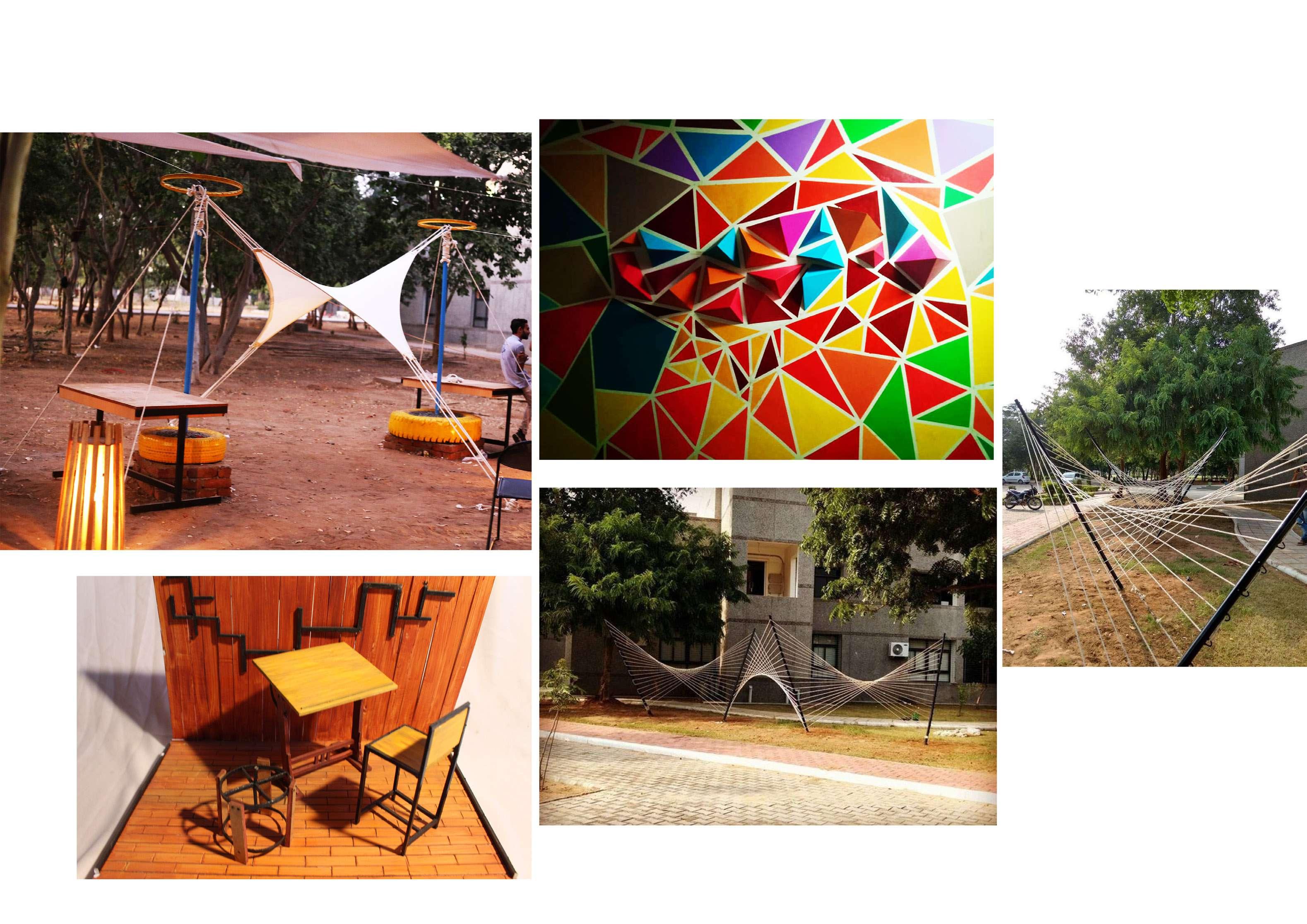
p 60 p . 59 Model Making
Wall art illustration for elective (Individual work)
Thread & String installation (Group work)
Thread & String installation (Group work)
Furniture design, for Furniture museum studio
Tensile installation, Hypar tensile structure (Group work)

PHOTOGRAPHY
France | India Year: 2017, Summer | Winter Reserch Study Program
One of our summer R.S.P was held in France. I was astonished to see the various architectural buildings in this country. This was a real experience for me to visualize and observe the various structures with architectural importance. This trip inspired me to know more about architecture by pursuing higher studies.
I also visited the Taj Mahal & Humayun Tomb, two world famous monuments with architectural importance situated in India.
I have annexed a few pictures of these structures (both France & India) herein.
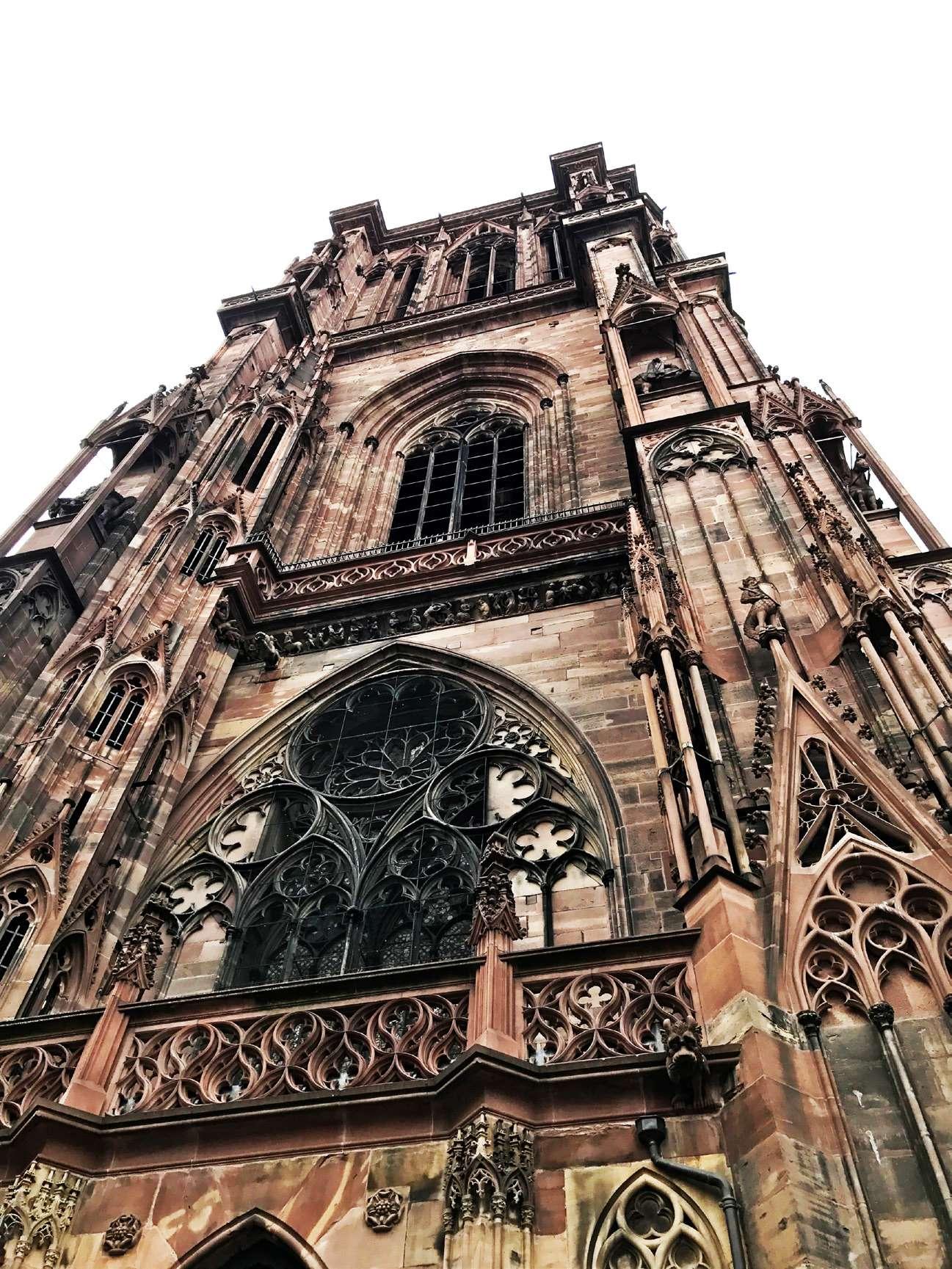
p 62 p . 61 Photography
Cathédrale Notre-Dame, Strasbourg, France
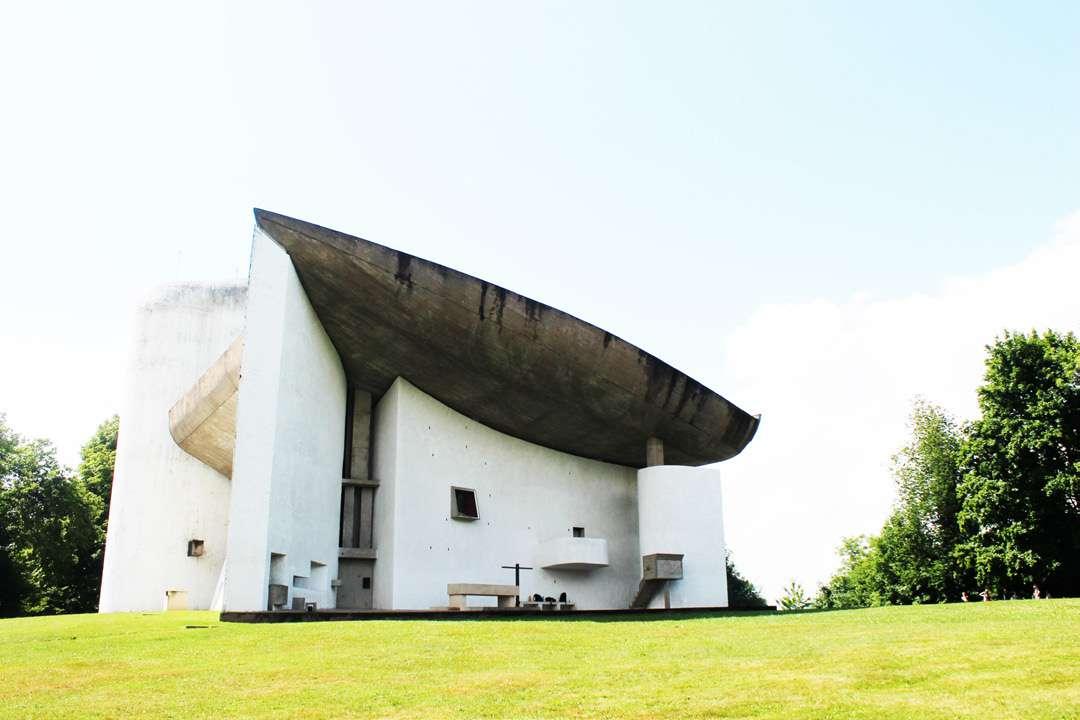

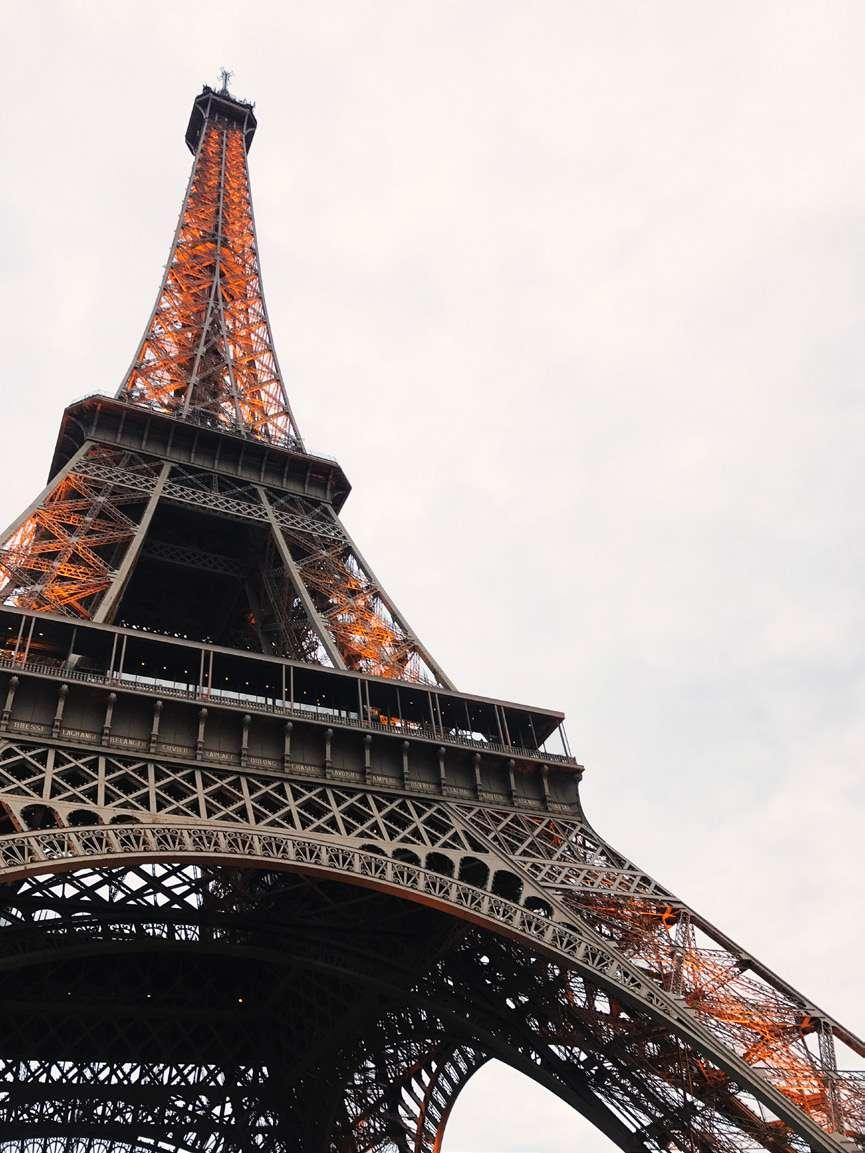



p 64 p . 63 Photography
Ronchamp, France
Eiffel Tower, Paris, France
The Centre Pompidou, Paris, France
Louvre Inverted Pyramid, France
Cathédrale Notre-Dame de Paris, France Streets of France


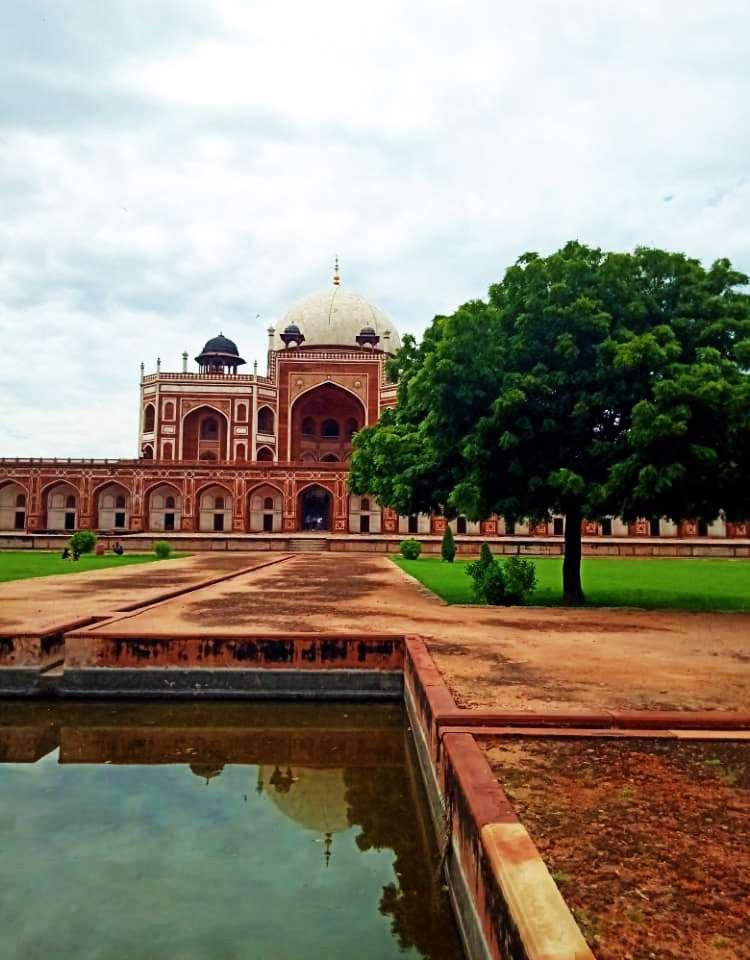
p 66 p . 65 Photography
Taj Mahal, Agra, India
Taj Mahal Entrance Gate, Agra, India
Humayun Tomb, Delhi, India
(415)-866-7668 juvita.sajan@gmail.com Thank you for your time.
 I’m Juvita, a graduate from University of Cincinnati, DAAP.
I’m Juvita, a graduate from University of Cincinnati, DAAP.


























































































 Conic Tensile Structure, Archform Tensile Structure, Hypar Tensile Structure
Conic Tensile Structure, Archform Tensile Structure, Hypar Tensile Structure











