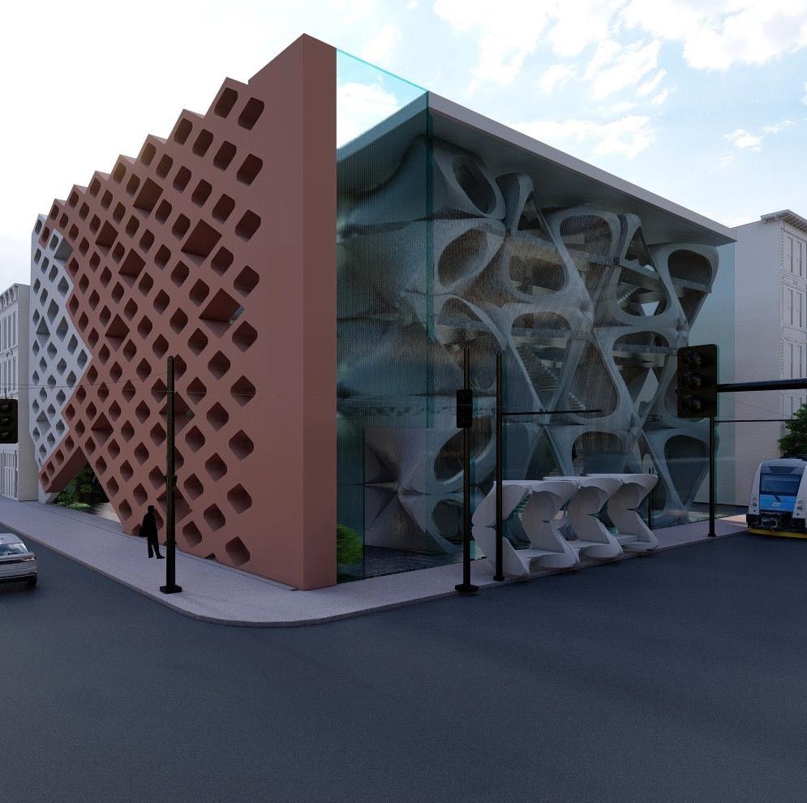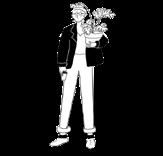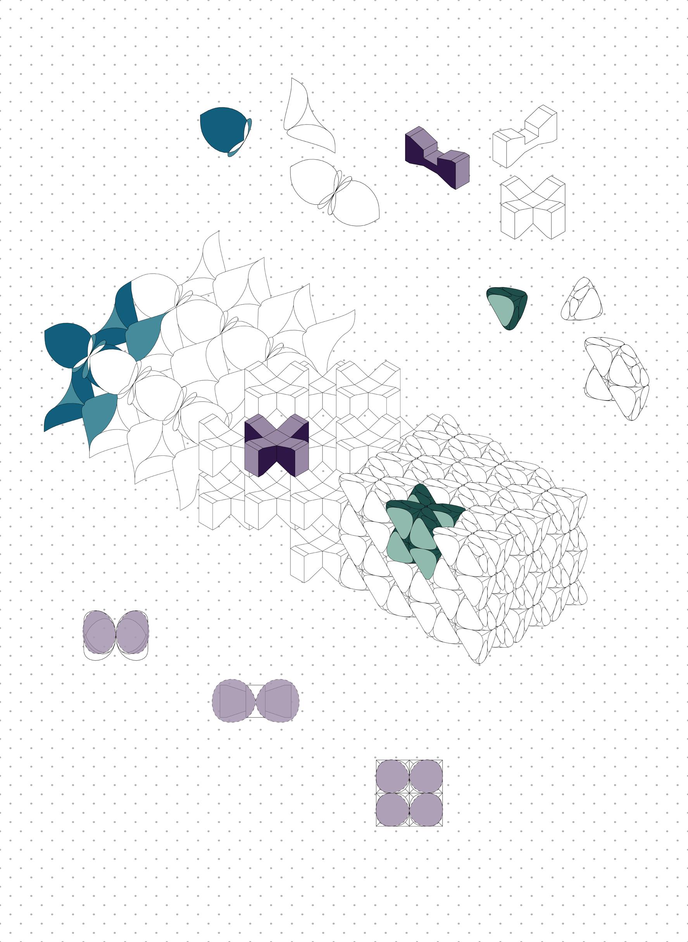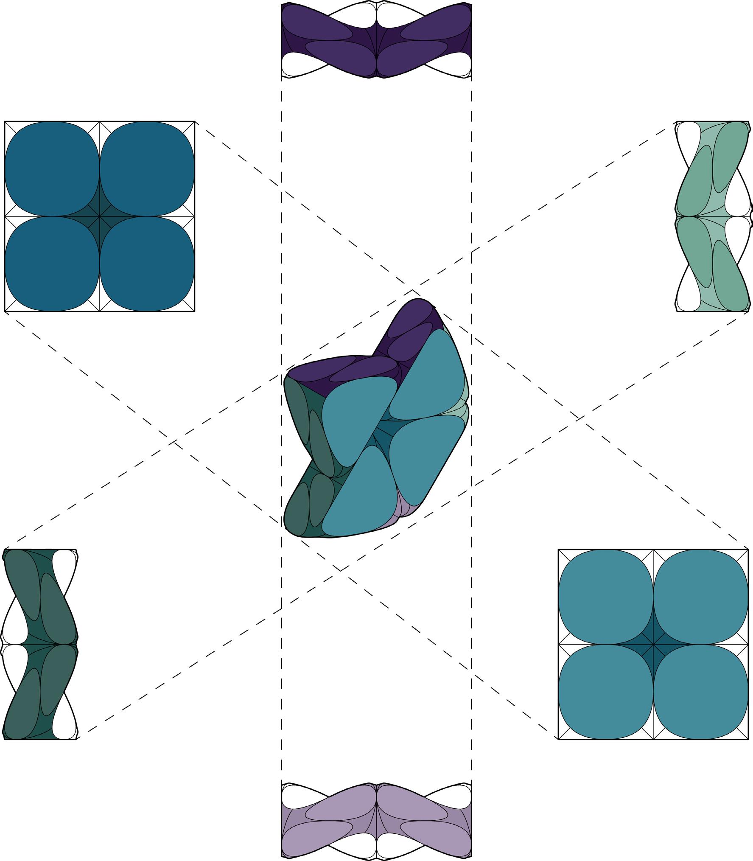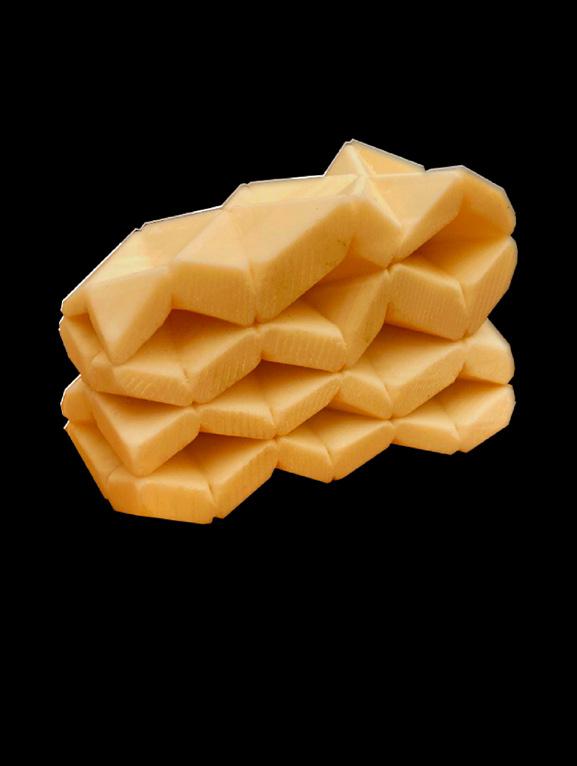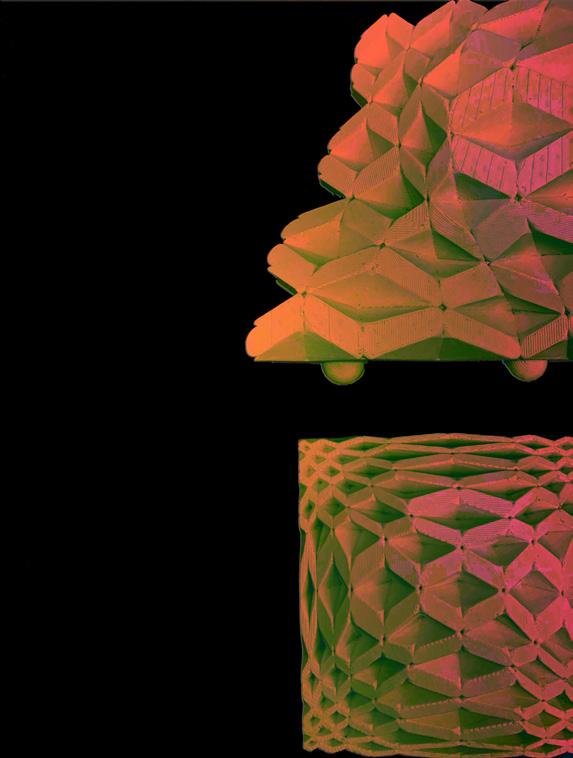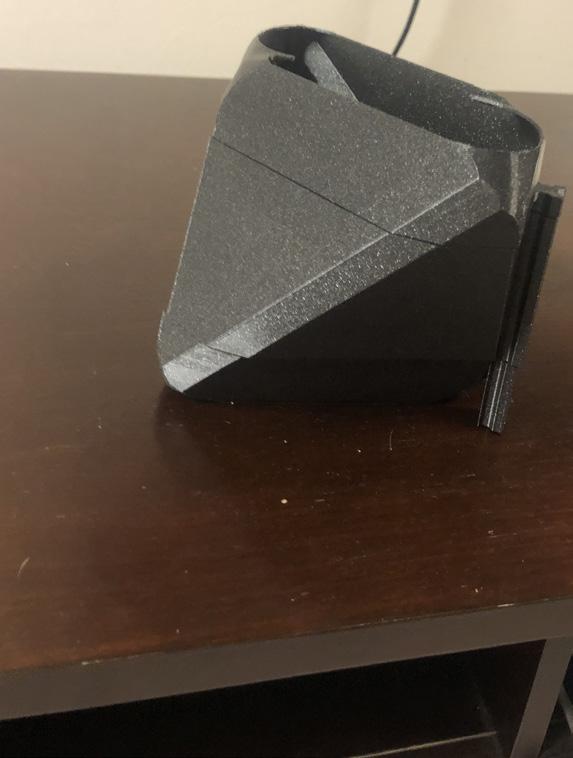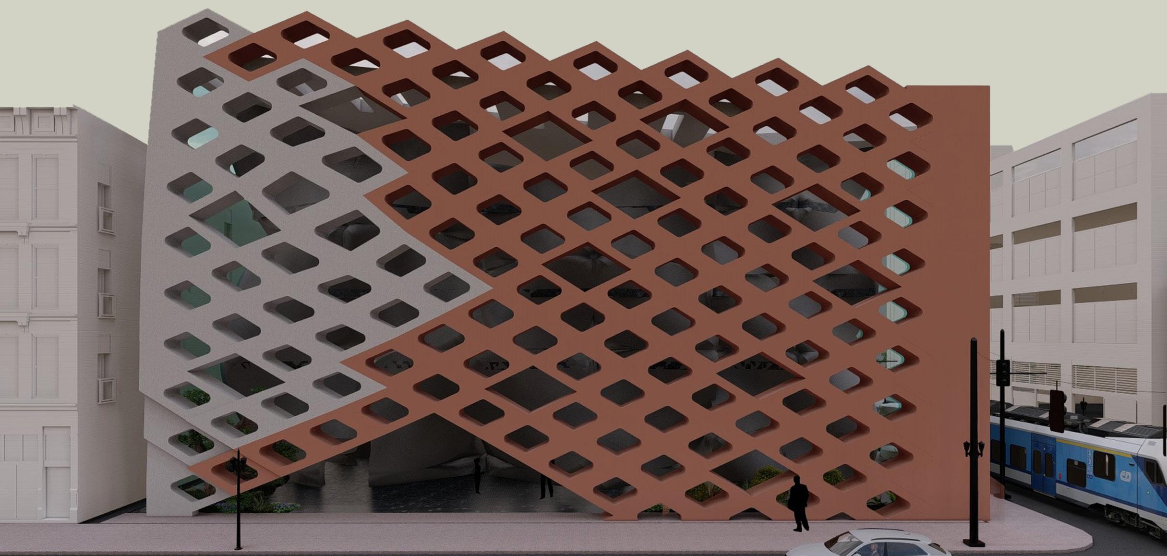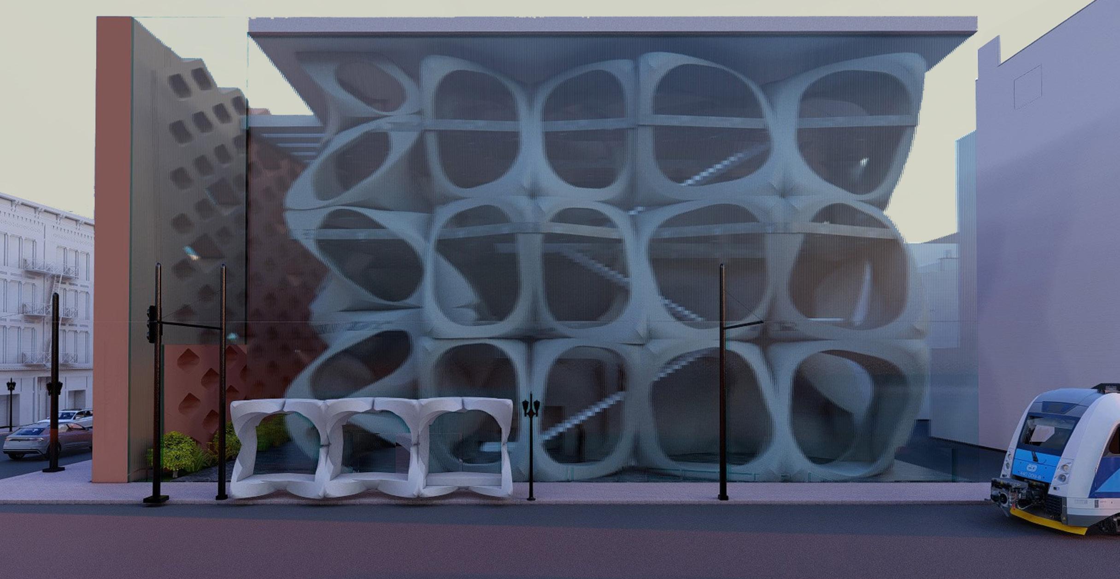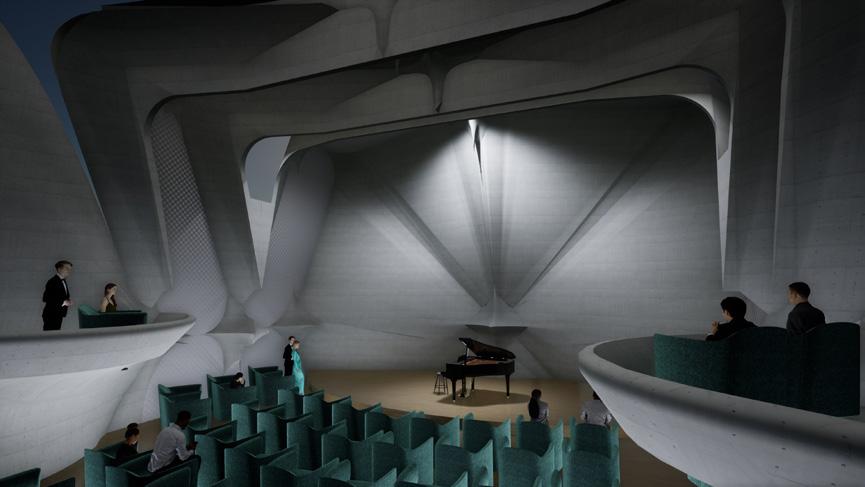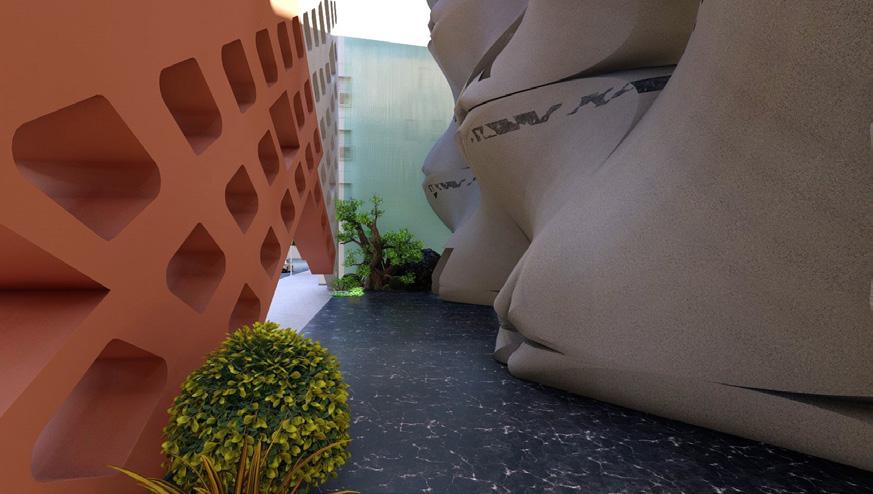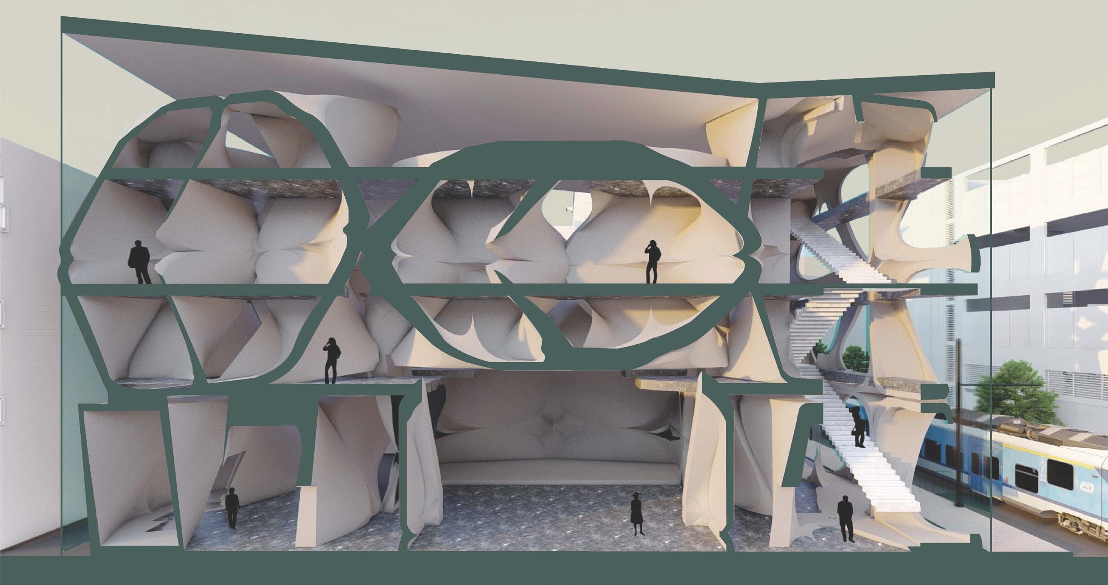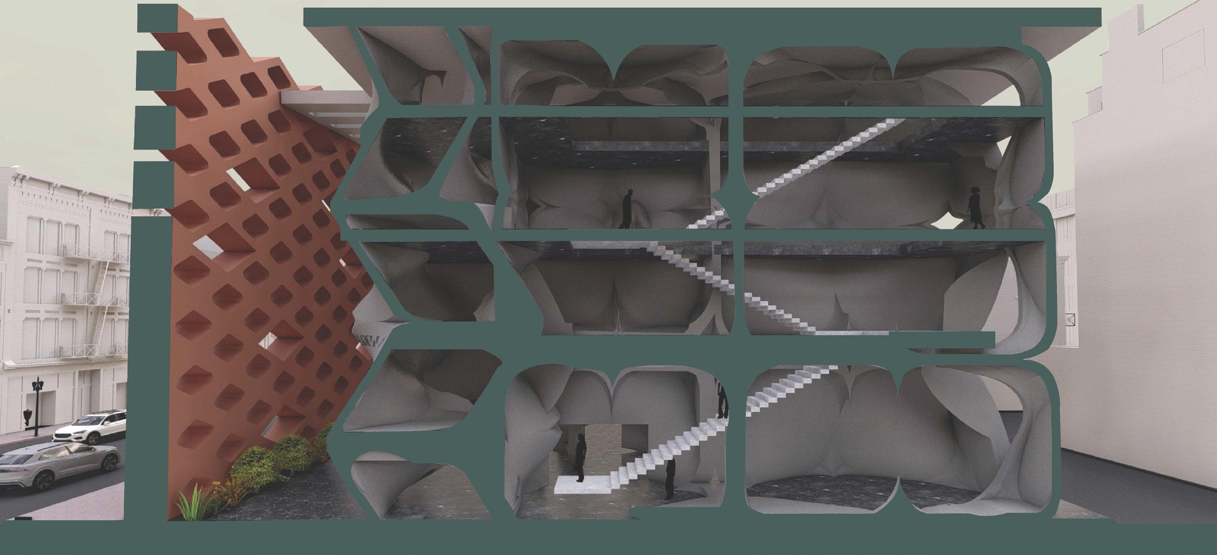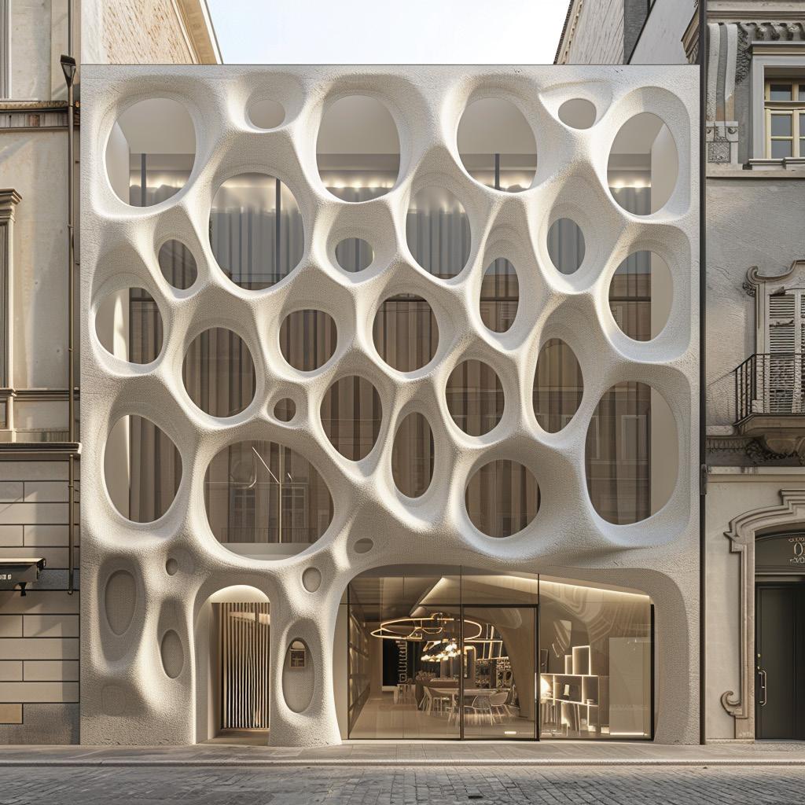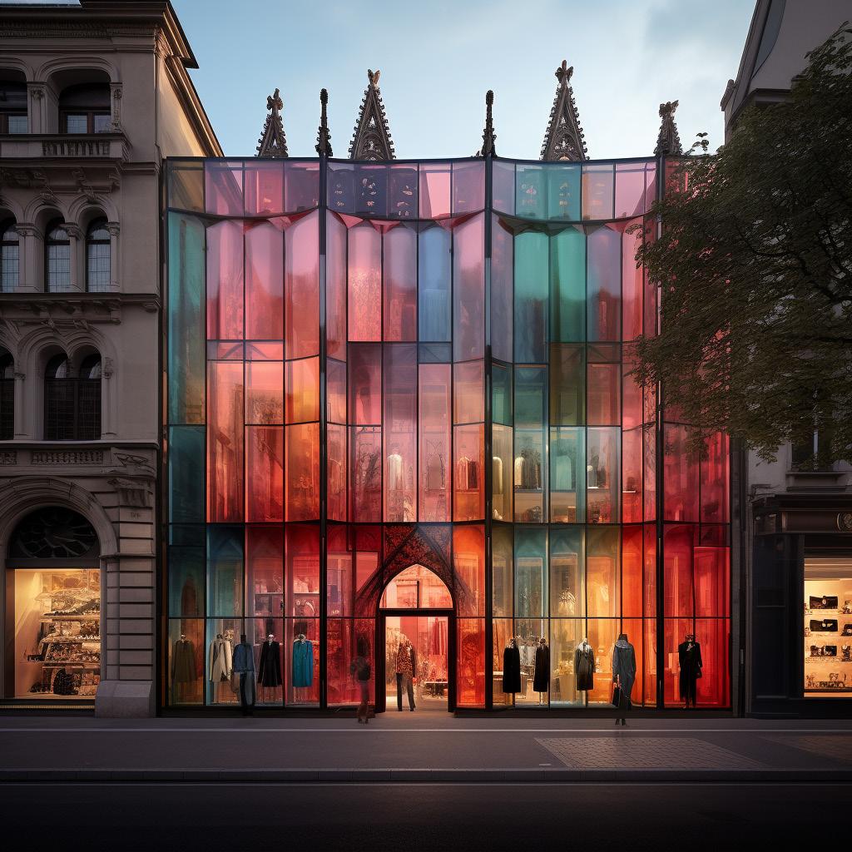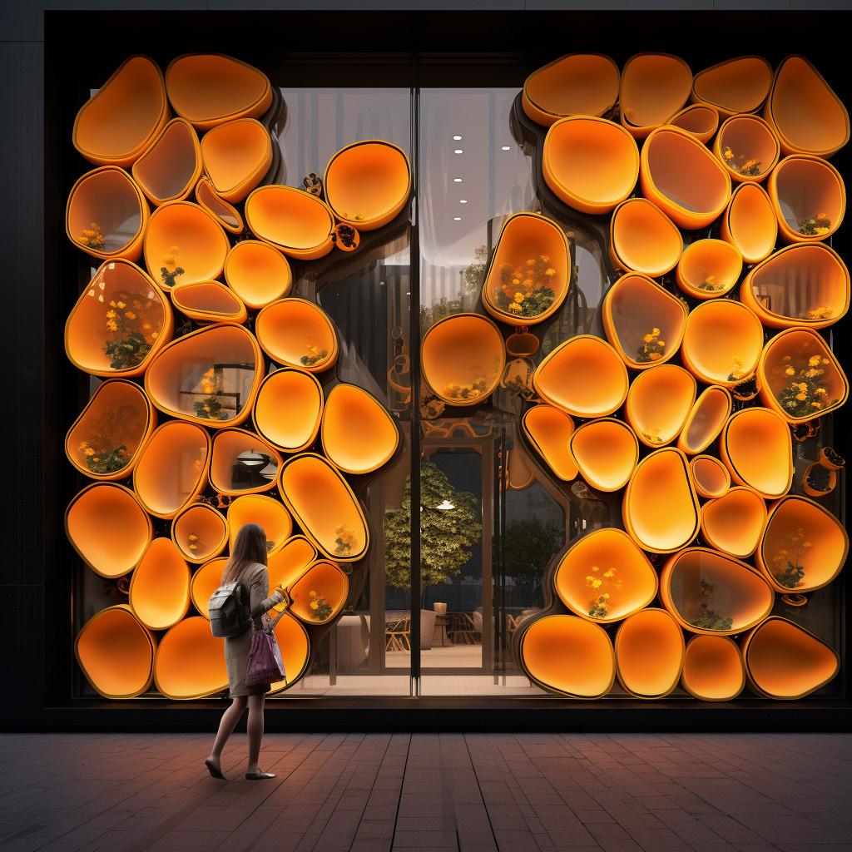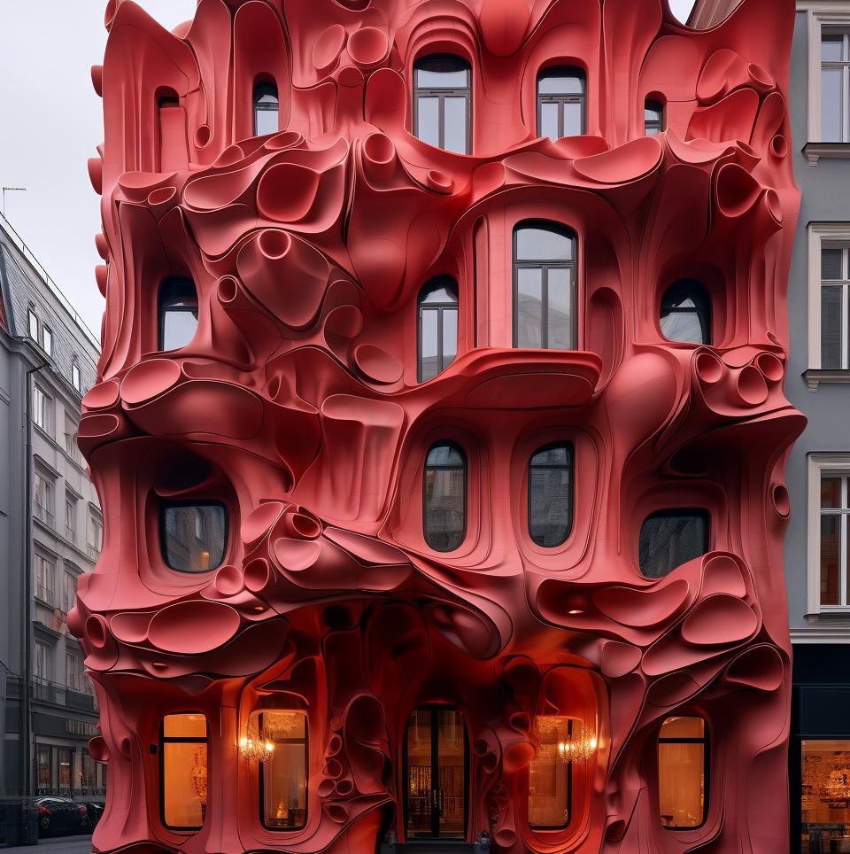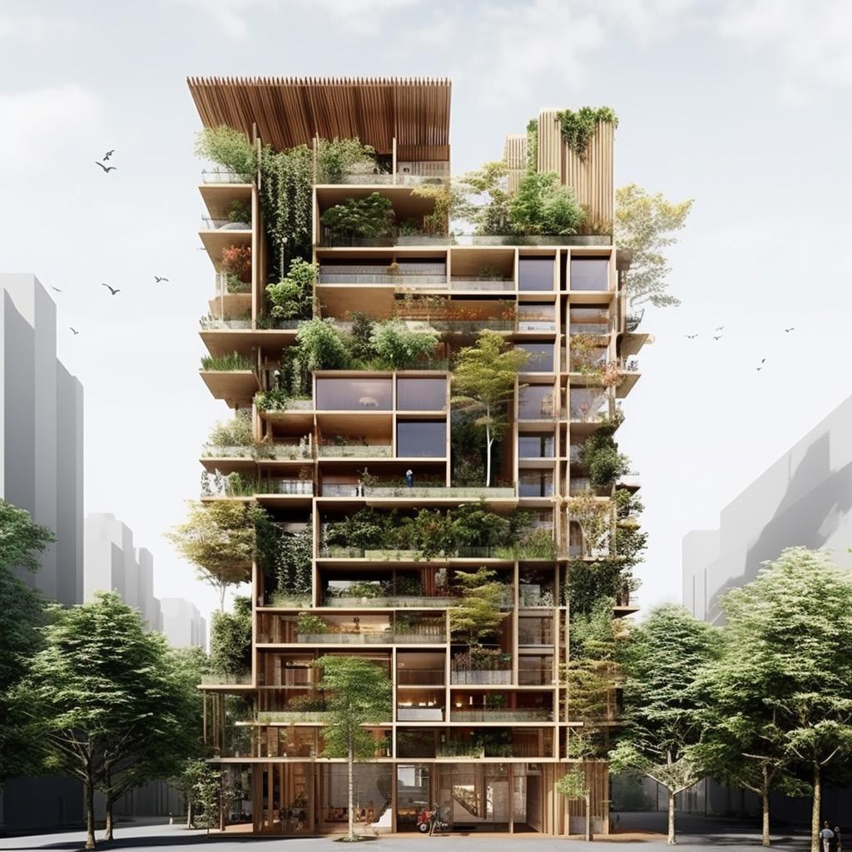

E D U C A T I O N /
University of Cincinnati, DAAP
Master of Architecture (2022-2024)
Ganpat University, FADP
Bachelor of Architecture (2015-2020)
Parul University
Diploma in Architecture (2012-2015)
. Adobe Photoshop
. Adobe Illustrator
. Adobe InDesign
. Rhino
. Grasshopper
. SketchUp
. Revit
. AutoCAD
. Enscape
. V-Ray
. Lumion
. Microsoft Office
S K I L L /
. Teamwork
. Detail Oriented
. Multitasking
. Model Making (Manual)
. 3d Printing (Resin Printing)
. AI Midjourney
Architect Intern, Luminaut (January - April 2023)
- Worked on design documentation and drawings for architectural field phase DD - SD.
- Drafted project documentation for laundromat: design documentation for facade.
- Worked on reconstruction for senior living, hotels: 3d modeling, design development.
Junior Architect, Inklet Studio (June 2021 - May 2022)
- Working drawing done for residential building: detail drawing, design documentation, interior drawing.
- On site experience: During my time on site, I worked closely with the construction team on various residential projects.
- 3D modeling, design development, presentation drawings
Architect Intern, Harmony Architects (January- June 2015)
- detail drawing, design documentation, Interior drawing.
- 3D modeling, design development, presentation drawings
Graduate Assistant, University of Cincinnati, DAAP (August 2023- April 2024)
- During this role, I taught two classes and instructed students in software skills such as Rhino, Revit at the base level, SketchUp, and rendering software
- The other class was focused on environmental and material-based studios.
- Brittany Grannan: bgrannan@luminaut.com (Luminaut Co-op Guide)
- Edward Mitchell: mitcheew@ucmail.uc.edu (Director M.Arch, DAAP, Univiersity of Cincinnati)
LAND OF CEDARS, NEW CINCINNATI SKYLINE
HEDGEROW CITY
CAVE MUSEUM
MID- JOURNEY_AI
LAND OF CEDARS, NEW CINCINNATI SKYLINE
location: Cincinnati, Ohio
type: thesis project: individual work
my role: project management / concept design / project design and structure design sections / illustrations / model making / thesis writing / research work programs: rhino, illustrator, photoshop, lumion
year: 2024 (spring)

main building - residential - green envelop
In today’s rapidly changing world, adaptable and accommodating architecture is essential for better, healthier living. Many architects are devising intelligent solutions that render their work more flexible and considerate toward their current and future users. Housing is a crucial part of architecture as it provides shelter, a basic human need. In urban areas, addressing the housing problem is urgent and complicated.
The primary objective of the Land of Cedars project is to improve the living conditions of vertical housing community by providing a better, cleaner environment. The project’s goal is to create a space that includes a vertical garden and improves the skyline of Cincinnati, making it more eco-friendly for its residents. This design aspect will act as an area of reflection and will allowing people to connect with nature and with one another.



GREEN ROOF
The project is aimed at redefining living spaces in the housing industry. It allows residents to be more creative by providing each apartnment with a designated workspace. The towers design ensures that every home has an open space, allowing access to a shared courtyard and collective terraces.This promotes social and professional interactions among residents while encouraging a return to a more harmonious lifestyle with the environment. The towers’ inclusive green corridor is envisioned to provide a better future for the residents of Cincinnati.
RESIDENTIAL

RESIDENTIAL

MULTILAYERED NATURAL ENVIRONMENT
LINKING PROGRAMS WITH THE BOUNDARY OF NATURE VISUALLY
NATURE
NATURE
PROGRAM PROGRAM
NATURE

BOUNDARY
multilayered composition between program and nature

PROGRAM
connecting with nature visually and embracingspatiallyemptiness
The project welcoming space. the flow between sunlight and airflow were designed continuous air implemented to Design Aim


THE STORY OF ARCHITECTURE AND ITS RELATIONSHIP WITH

Ground floor plan for
project aimed to create a sustainable and space. The design goal was to improve between the courtyards, ensuring abundant airflow in the area. The unit modules to align with the climate and facilitate flow. A terrace garden system was also to enhance the living and walking experience.

A beautiful day to be near the box window...
Would you like to take a walk on the terrace? The flowers have bloomed at the top.
Look at the color of the sky; it’s so orange and soothing.
“Architecture that provides care and a space that connects with the city’s skyline.”
First floor plan for both units in the module both units in the module
Hey Sam, could you please take Cooper for a walk in the corridor?

Could someone please open the window? I want to feel the cool breeze! That was an amazing stretch. Nice weather!
“Meow... Same here!”
I love to spend time in the common balcony space and chill.
“The building should not be designed solely based on its function but also on the physical needs and capabilities of its inhabitants.”






MODELING
The entire skyline site model was created using a 3D printer to sustainably showcase the existing and future city skyline. The primary building model was crafted from wooden sheets. The primary aim was to highlight the creation of a green corridor by developing green designs.



HEDGEROW CITY
location: Covington, Kentucky
type: urban studio: teamwork
my role: project management / concept design / project design and structure design sections / illustrations programs: rhino, illustrator, photoshop, enscape, lumion
year: 2023 (summer)

- open garage space provided for public - green house for community farming - stepped amphitheatre
The project aims to develop a comprehensive plan for the city of Covington that extends beyond its usual scope of control. This plan will be tested in a specific area to demonstrate its potential for broader urban development. The proposed zoning changes will transform the former industrial warehouses near the waterfront into a mixed residential zone.
This shift will significantly increase the neighborhood’s population and have a profound impact on its character. The studio will analyze and design an urban environment for the new post-industrial waterfront.
The sizeable urban development is situated on the riverfront area between Cincinnati and Covington. The design focused on expanding the hedgerow pattern by cutting the river edges and giving it vibrant green edges that step into the river.
FACING THE WEST 4TH STREET, COVINGTON

- commercial space facing the 4th street
- open farmers market of hedge city
- restaurants and gathering spaces near the street


The green pergola-pitched system is used as a walkway leading to the Ohio River and for parties or small market events when not being used to unload warehouse loads to the storage space.

The commercial area is located at the edge of 4th Street, providing easy access for the general public. Each sector structure is highlighted with vibrant colors, giving it a unique identity.

The residential units are located on the two corner edges of the site to provide better access from all the streets and to give the apartments a semi-private space for the residents. Additionally, an open garden is provided at all the junctions.

The main highlight of the urban development is the watch tower, providing a panoramic view of Cincinnati and Kentucky from all sides, making it the main attraction of the site.





The Green House is located in the central core area for the residents to make it a valuable resource for cultivating vegetation and creating a farmers’ market. The main goal was to allocate zones for the residents to plant vegetation and crops for the local public. It helps create employment for women who cannot work because of household responsibilities and need to earn a living.
The area is open to the public and provides access to the waterfront through a series of steps. We aimed to create a stop that everyone can use and make it more lively. The large structure above the river has been cut to create a natural landscape and provide public access to the river.
Underneath the entire structure, parking spaces are provided for cars, and storage units for vegetables are even created.

The initial model served as the concept. The studio dedicated two conceptual model, focusing on creating for the whole site. The main idea was to have a linear arrangement cuts near the river to improve access

the basis for the entire site two months to creating a creating a unified concept idea and goal for the design arrangement of structures with some access for the public.

Part sectional model: Covington riverfront design.
Scaled-up model showing details of the proposed riverfront design with major roads and walking paths that lead you to the greenhouse structure from the commercial structure.

Part sectional model: Covington riverfront design.
Scaled-up model showing detailed plans for the riverfront design of the greenhouse and warehouse. The open spaces include green roofs for a more environmentally friendly walkway.

From a bird’s eye, we see a residential area with a playscape between the buildings. The playscape features fun hills perfect for skaters and cyclists. This lively space creates a vibrant area for the entire community to enjoy.


Sectional cut showing the interior of the residential area. The design concept aimed to align with the existing residential pattern of Covington and extend the space of the hedgerow city.
OPEN GREEN WALK WAY
The section perspective shows the structure and character of spaces inside and outside the building

- vegetation bed - open green walkway leading toward the greenhouse - the flamingo park for the visiters






The render shows a view from 4th Street, which is adjacent to the site. The design is done in a way that merges with the surrounding urban context. This view is from the edge of the junction near the proposed site.


Central rendered view with commercial and parking on both sides. The central colorful space is a funscape designed for kids with skills. Most commercial hubs have rooftops open for restaurants and other outdoor activities.

