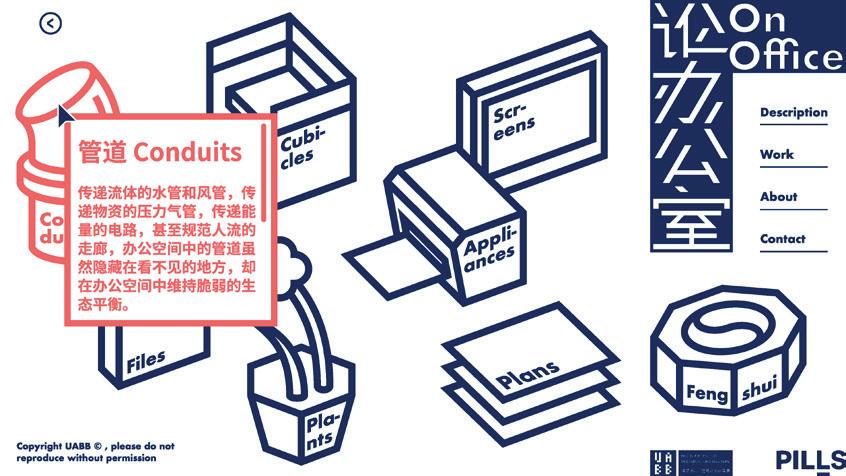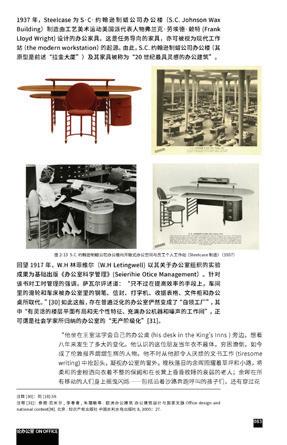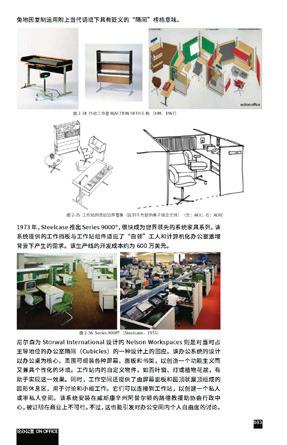JIA WENG PORTFOLIO





2018 Venice Architectural Biennale with Design Earth

Cosmorama responds to current issues that shape humanity's relationship to the cosmos in three geostories: “Mining the Sky,” “Planetary Ark,” and “Pacific Cemetery.” These geographic fictions render visible important matters unaccounted for in the technological triumphalism and frontier narratives of the Space Age. They project some of humanity’s present environmental and political hopes and fears, and bring forth these same systems and their attributes as generators of a renewed planetary imagination. This project was completed in collaboration with Design Earth. My responsibilities include initial research, proposing narratives, and establish graphic standards. I produced five out of the nine drawings, and I helped coordinating the production of the light boxes. The next page include details of one of my drawings.




2018 Infrastructure and Territory Exhibition
OCAT Shanghai Gallery
2018 David Taylor Prize of Architectural Criticism
Yale School of Architecture

This is a reinterpretation of my M.E.D thesis project that investigates the floating waste washed from the upper Yangtze Valley that accumulated in fron of the Three Gorges Dam, threatening to disrupt its operation. The geographical facts are shown through a series of maps that zoom into the site from the global scale to the regional scale. Accompanying the maps are another series of drawings that engage with the landscape by being in amidst of it. It shows how the dam has transformed the mountains and the river into a productive machines, with waste disrupting its industrial processes like noises in a communication system. The industrial landscape rose from a long history of humans being entangled with the landscape through myths, poems, and sculptures. In these drawings this history blows in the wind.

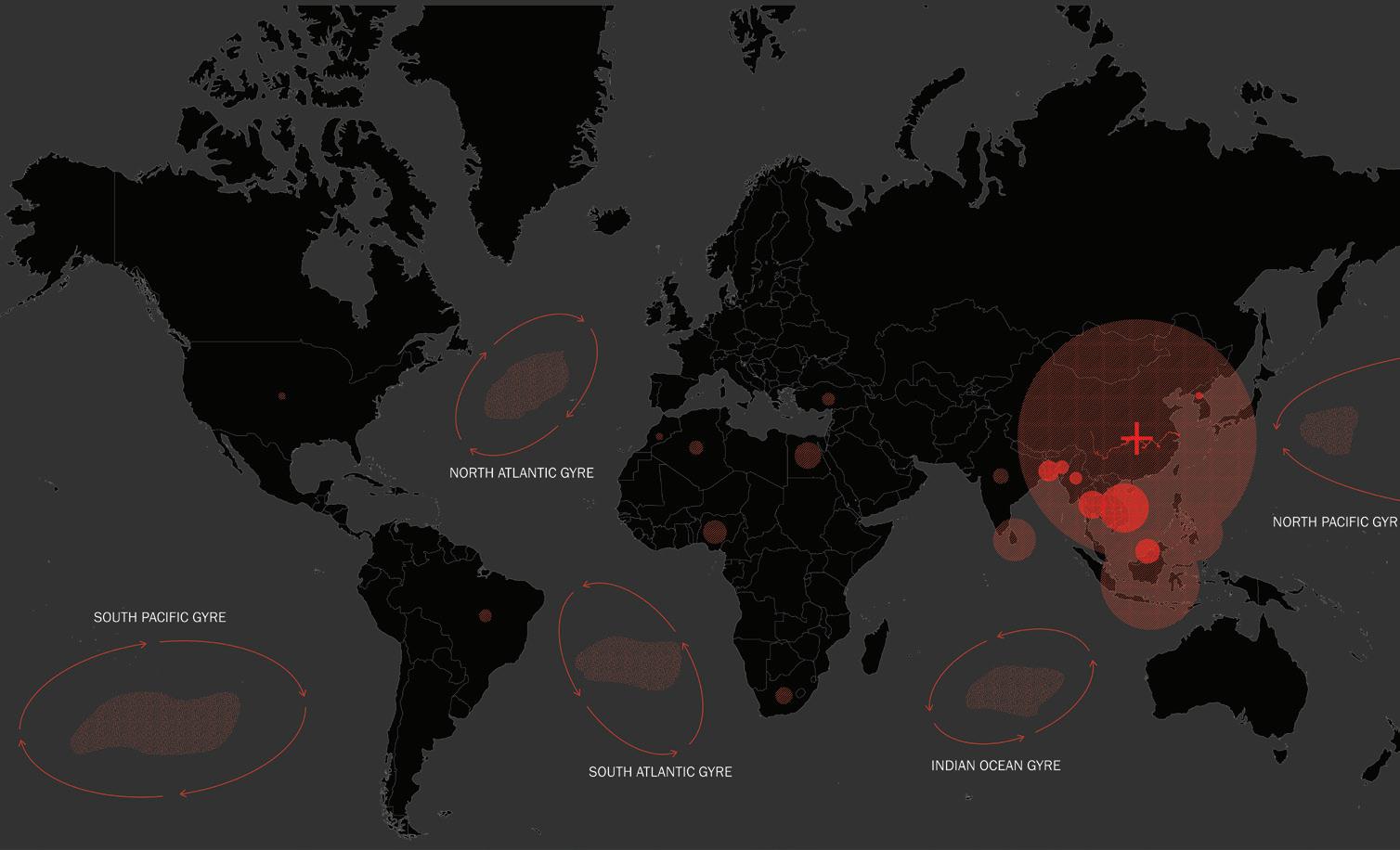








2014 Jacques Rougerie Competition Shortlist with Design Earth

Sea Our Land is a city for a changing world. It is a prototype urban structure that addresses physical and social needs in view of the growing challenges of climate change in a heavily urbanized South Asian context. It is a floating structure moored to a linear backbone of shelters on piles, a structure that adapts to the tidal changes and varying water levels, making it invulnerable to flooding, storms and sea level changes. It is designed to use renewable energy, harvest hydroponic vegetables and rainwater, and to encompass aquaculture. This is another collaboration with Design Earth. My responsibilities include design and drawing production. I produced a series of phase change diagrams and the key rendering as shown in the next page.






2016 Venice Biennale Kuwait Pavilion with Design Earth

After Oil proposes three speculative tales that explore the geography of the Gulf and its islands in the decades after oil. These stories are also a reflection on the present condition: they stage and extrapolate critical issues of today’s oil landscape to make the public aware of the energy systems on which modern life is dependent and the longterm consequences of current fossil fuel regime.
This is another collaboration with Design Earth. It is also the first time when my work appeared at the Venice Architecture Biennale. My responsibilities involve research, design, and drawing production. I produced the monumental drawing that has appeared on various online platforms as highlighted in the next page.


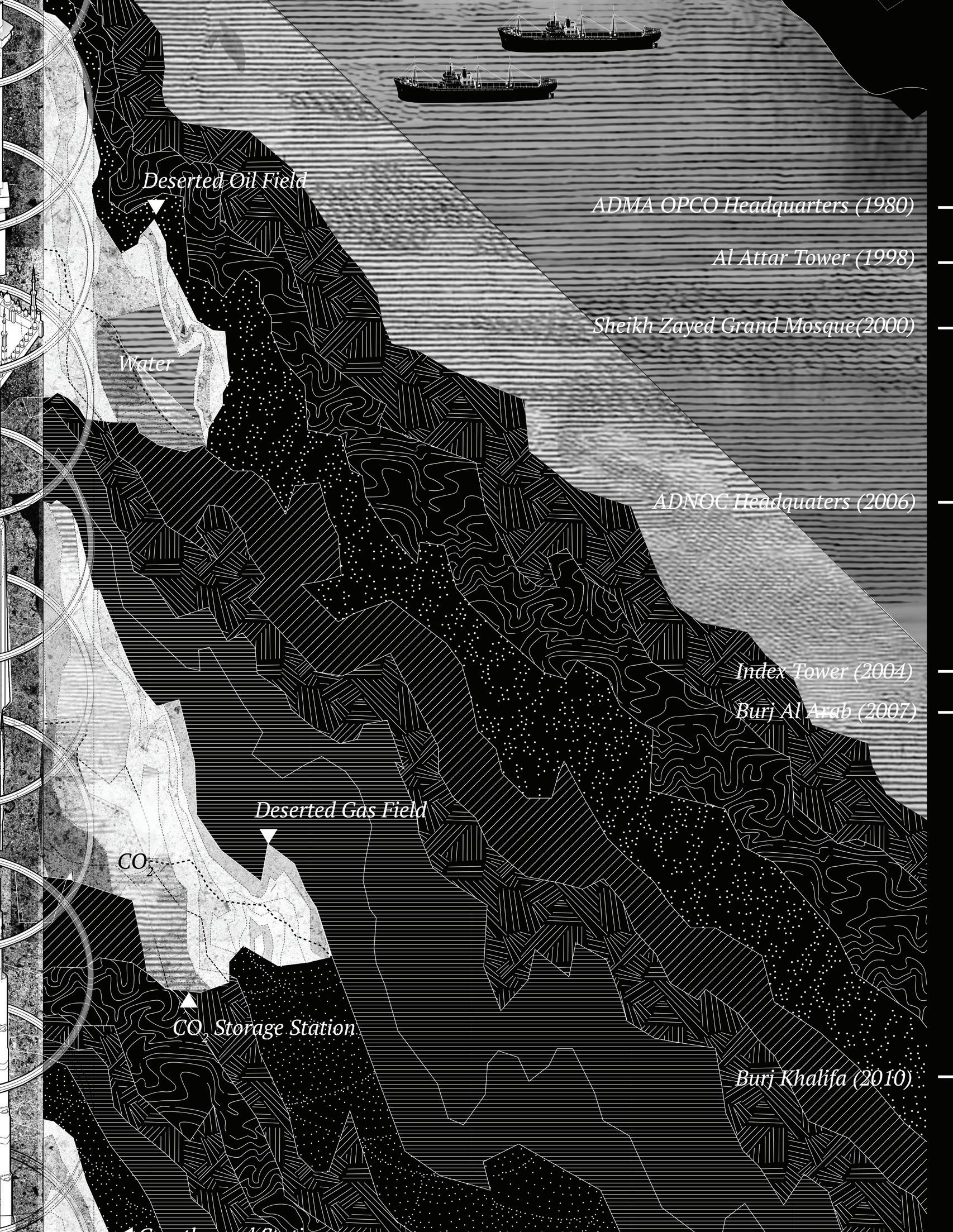

2015 Jacques Rougerie Competition
First Prize
2017 Neck of the Moon Exhibition
Yale School of Architecture
North Gallery with Design Earth

The project proposes to clean up the orbital environment by compacting targeted space debris into a new satellite planet that orbits the Earth. Rather than displacing the debris to a lower altitude, a large tug with a robotic arm approaches and compacts large objects at high altitudes. In a continuous development from atom to nebula, the compacted mass grows organically into planet Laika, the earth’s second moon. Another collaboration with Design Earth. I produced the architectural model and completed most of the line drawings and renderings.
I curated an exhibition at Rudolph Hall’s north gallery, accompanying the lecture series and course: Of Other Natures at YSoA.










2013–2016
Shortlisted for Cityscape, AIA HK, MIPAM awards with KPF

The complex includes six high-end residential towers, one office tower, and a 338-meter central tower comprising offices, serviced apartments and a Raffles hotel. Although distinct in program, the eight towers are designed to appear and function as a singular, cohesive entity. Low-iron glass serves as the main cladding material while solid horizontal stone spandrels are applied to all towers to unify the exterior wall appearance.
During my three years at KPF, I worked on One Shenzhen Bay from its Phase II to Phase III. I participated in its Design Development, Construction Design, and Construction Administration. I also compiled award application documents. Samples of my detail design and drawings can be found on the following page.





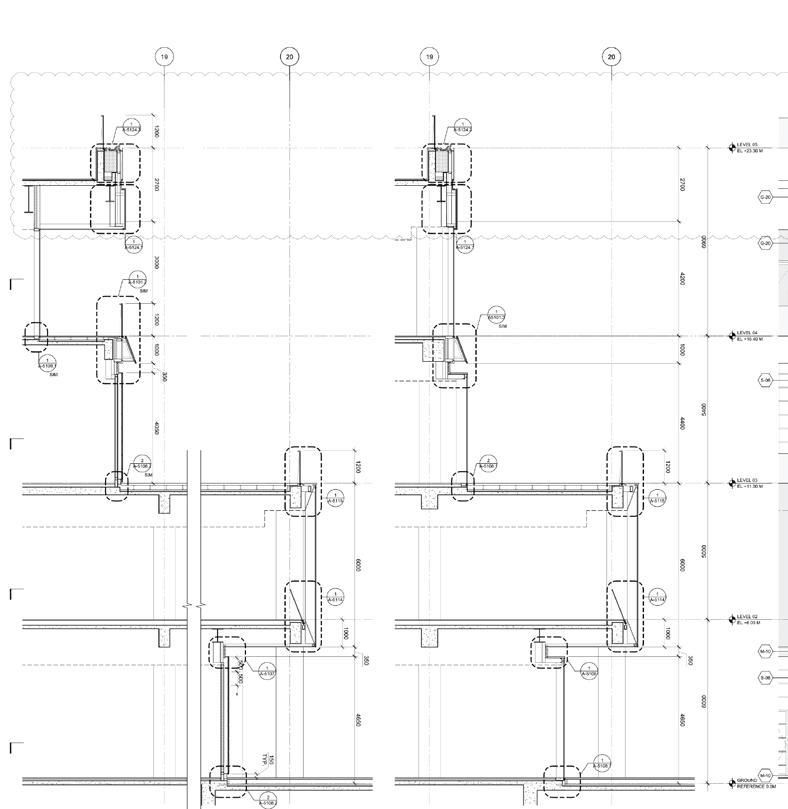





This project is located within a mountain bunker, where the space is weathered, confined, and oppressive. Starting from site-specific issues, we studied related cases and proposed corresponding renovation strategies, aiming to improve comfort in the underground workspace while creating an experience where information technology empowers reality. This bunker is revitalized as a multifunctional space integrating exhibition, office, and meeting areas. My responsibilities include conceptual development, design research, and detailing. Some of the drawings produced by myself or under my supervision are included in the following page.


Supercomputer Data Center infrastructure

Office space that sustains plants and produces circadian rhythm







Young Architect Competition 2017
Honorable Mention with Tianwei Ye

Situated on the top of Roccascalegna Mountain, the project entitled “Stargazer Dweller” intends to channel the present and the past. The visiting center, composed by two partial rings, is the central piece of the project. Its center is located at the crossing of two axis generated by the medieval fortress and the chapel. Each of its four towers belongs to each of the four seasons. The angle of the towers. skylights is decided by the constellations in each season. The towers also orient the visitors to their homes according to the stars. Functioned as an eternal clock, the visitor center orchestras the historical buildings, the new living clusters and the landscape according to the rule of stars.




2020 Beijing VC Studio, SoA, Syracuse University with Wang Zigeng

Conceived during the covid lockdown, this studio approaches such tension between physical space and screens by examining individuals’ territory. It investigates how the self expands into the outside and how the outside creeps into one’s home. It is time to renegotiate the boundary between one’s space of living and one’s screen of living. It is also both a challenge and an opportunity for the discipline of today’s architecture.
In collaboration with architect Wang Zigeng, I produced the studio syllabus and led the research phase and gave desk crits to students remotely.





























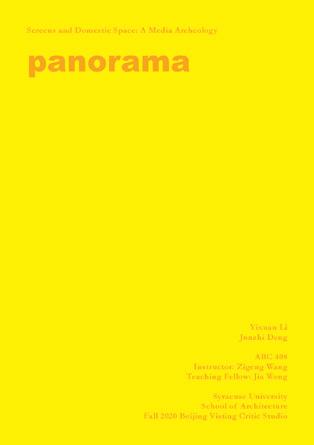














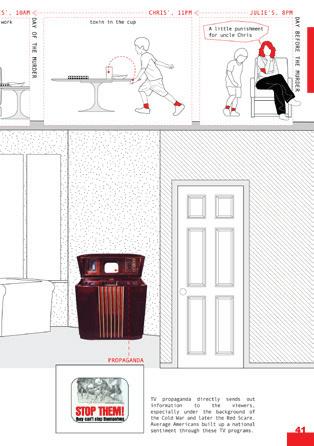

Urban Cosmologies
2022 Bi-City Biennale of Urbanism \ Architecture (Shenzhen) Workshop
The workshop uses office elements as a framework to explore alternative architectural knowledge, shifting focus from traditional elements like doors and windows to the performance and materiality of office spaces. Inspired by Laurent Stradler and Rem Koolhaas, it examines how furniture, pipes, corridors, and appliances shape subjectivity, gender, and control, while reflecting on the constraints of technology, society, and nature. The pandemic’s interplay between physical and digital spaces highlights the continuity between software interfaces and office infrastructures, making digital media an essential element of study. By critically engaging with issues like surveillance, privacy, ergonomics, and comfort, the workshop offers insights into the conditions and material histories of contemporary knowledge and work.

