
Selected Works 2023-2024


Selected Works 2023-2024

01. THE OLD MAN AND THE SEA HOSPICE

02. KENSINGTON GARDENS
Landscape Proposal of the Future Kensington Gardens to Protect Flash Flood

Finalisted at Buildner Architecture Competition Future Hyperloop Station for an Earth-Piercing Transit System



Buildner Architecture Competition Award: Shortlist
Date Completed July 2024
Site: Musulmok, Dolsan Island, Yeosu-si, Jeollanam-do, South Korea
Work: Individual

The project focuses on helping patients find dignity and meaning in their final moments, inspired by The Old Man and the Sea. It aims to enhance life quality, preserving human worth. Hospice is about finding purpose, not just confronting death. Patients can engage in activities like watching soccer, fishing, and enjoying the spa, supporting each other. Through these experiences, hope and love become central, allowing patients to reflect on their impact and love, finding peace in their final days.

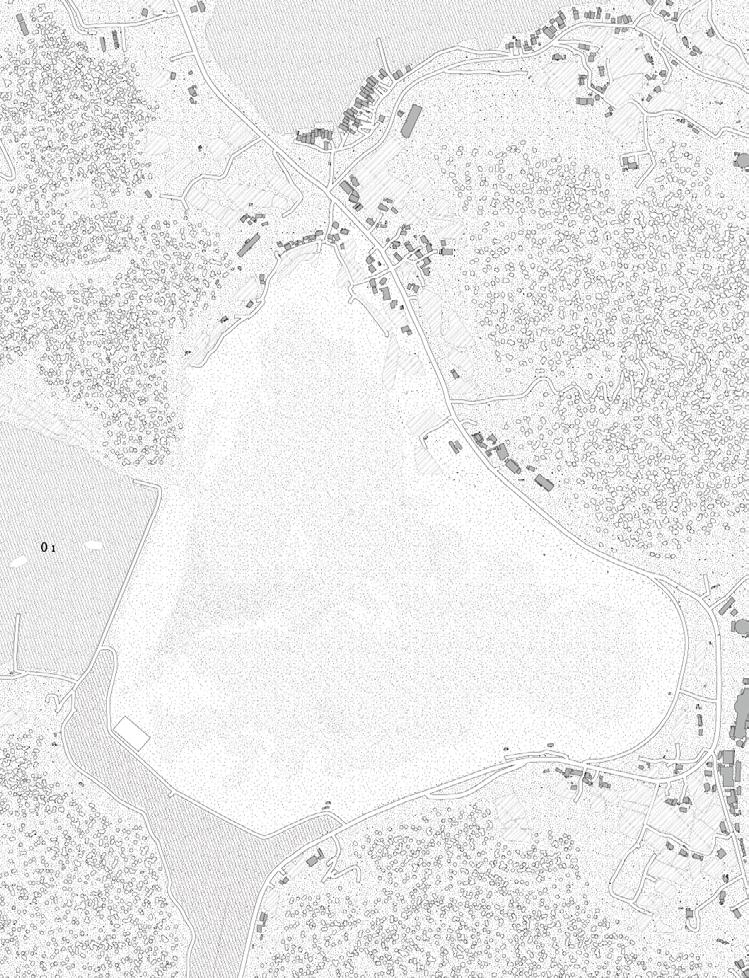

The Musulmok pasture site in Yeosu was a natural coastal area consisting of tidal flats and shoreline. It was traditionally used for fishing activities and served as a vital livelihood source for local residents due to its rich marine ecosystem.

After the reclamation project was approved in 1966, plans for landfills and development for a ranch were made, but only the embankment construction was carried out.
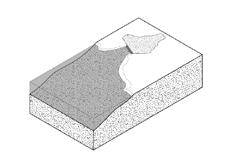
However, over a span of 17 years, only embankment construction took place, which was completed in 1983. Subsequently, the site passed an inspection as “pastureland,” but it was never used as an actual pasture. As a result, the land has been left unused for over 40 years.

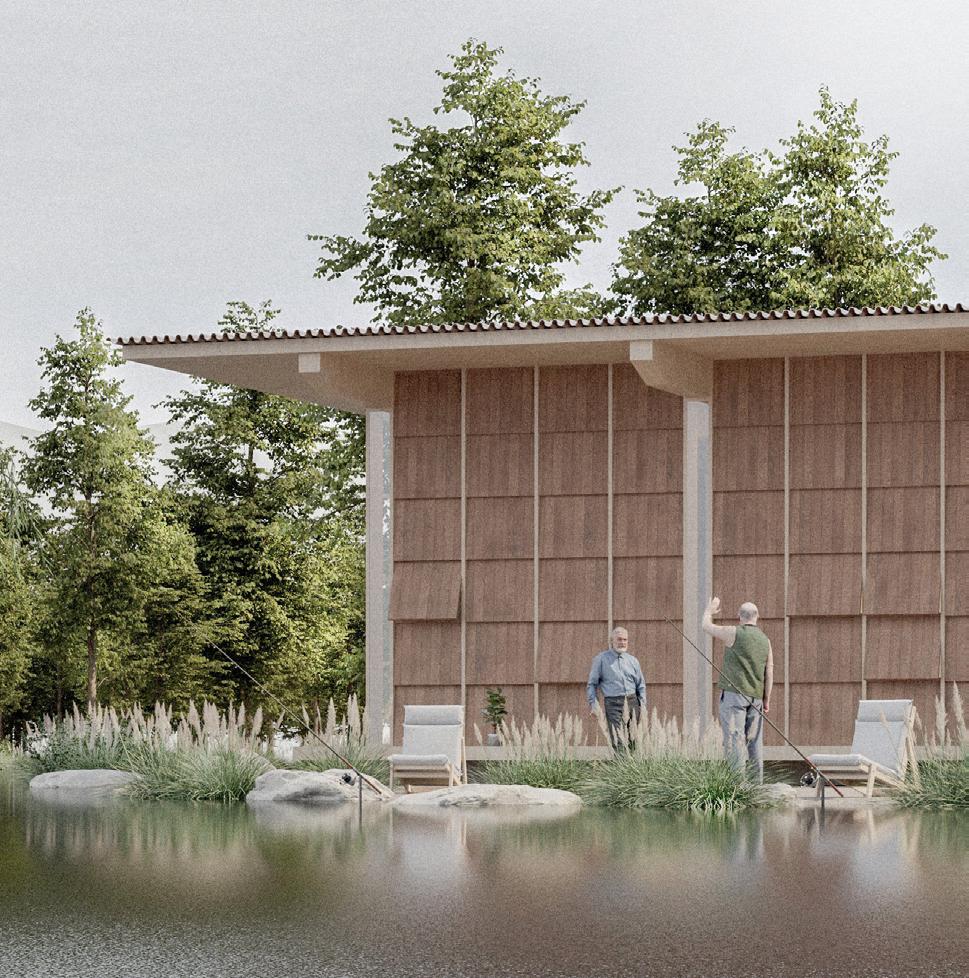


Section Drawing

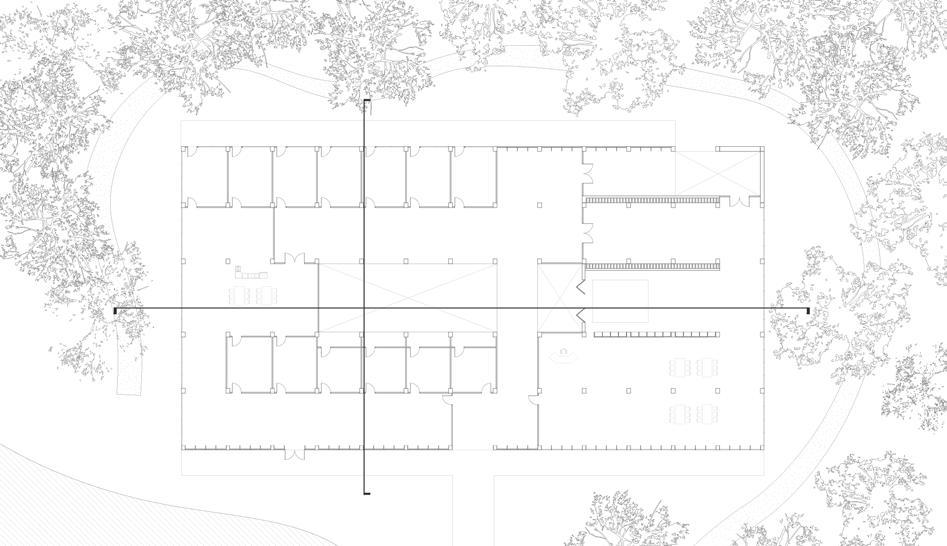


Human existence is fleeting, destined to be "destroyed" in some form. However, this does not mean that the essence of what each person brings to their life is also destroyed. Ernest Hemingway expressed that "Man is not made for defeat. A man can be destroyed but not defeated." Our physical bodies will eventually cease to exist, but if we strive with determination and fight for a better life and deeper meaning, like the old man in the novel, there is no spiritual defeat. In this journey, we discover the true meaning and hope in life. The old man teaches us to live passionately, and even when we are tired, to never give up.

ARC363: Landscape Architecture Studio III - University of Toronto
Instructor: Behnaz Assadi
Date Completed: September-December 2024
Site: Kensington Gardens, London, UK
Work: Individual

Perspective Proposal Drawing
The project aims to restore Kensington Gardens’ ecology by addressing soil contamination and climate-induced drought and flooding. WWII bombings and urbanization have degraded the soil and disrupted biodiversity, increasing the risk of worsening droughts and flash floods. In 2022, London experienced extreme weather, and by 2050, more areas will face frequent drought and flooding. This proposal removes contaminated soil and introduces drainage channels to slow runoff into the Thames. The design preserves mature trees, incorporates walkways to reduce human impact, and supports seasonal plant growth in dry conditions. The project aims for a more resilient and sustainable future for Kensington Gardens by mitigating flooding and restoring the soil.




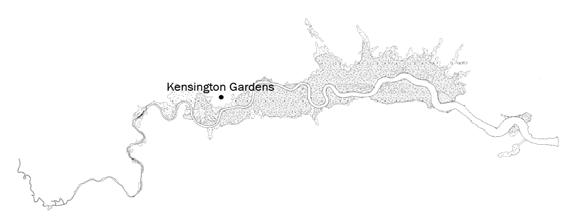
Areas of London Expected to be Regularly Flooded by 2030 and 2050

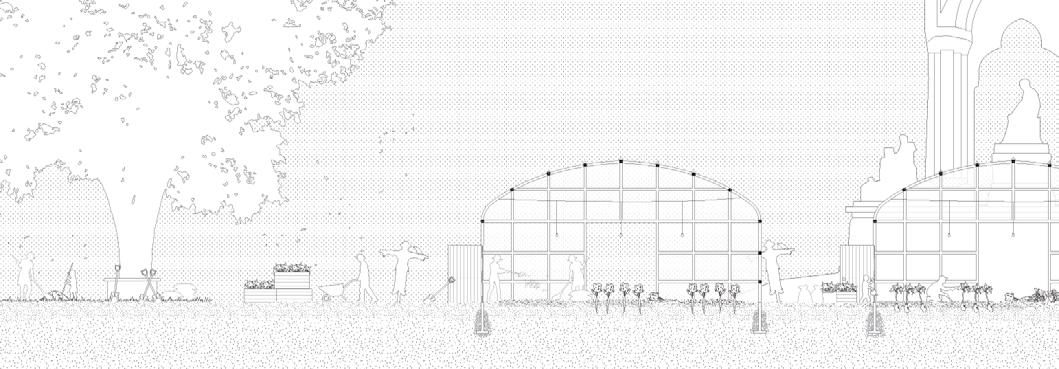

During World War II, London was heavily bombed by Germany during the Blitz (1940–1941). Kensington Gardens, used for the Dig for Victory campaign, was affected by these bombings, causing environmental impacts such as soil contamination from heavy metals.
During the World War II in Kensington Gardens (1940-1943) KENSINGTON GARDENS
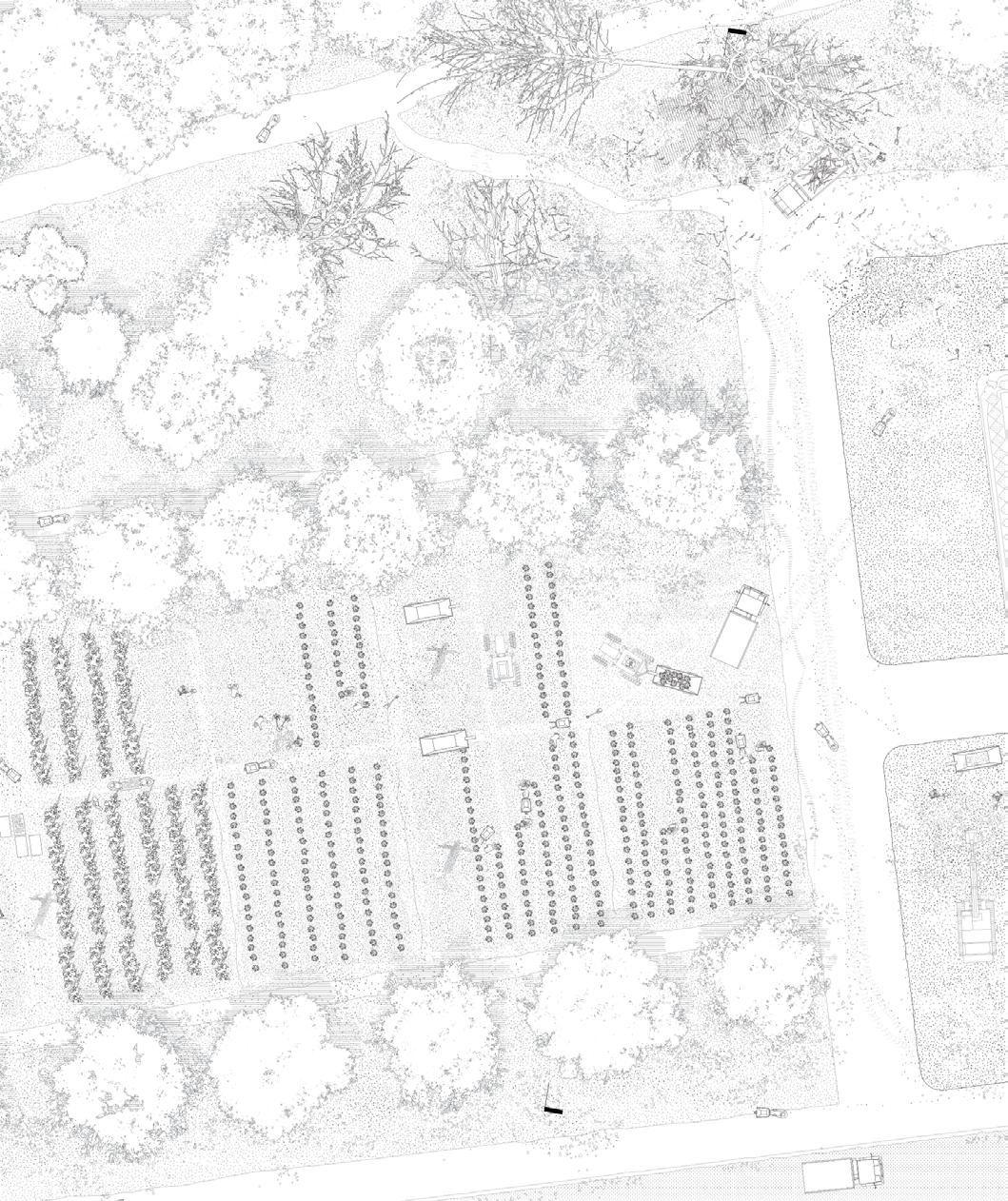
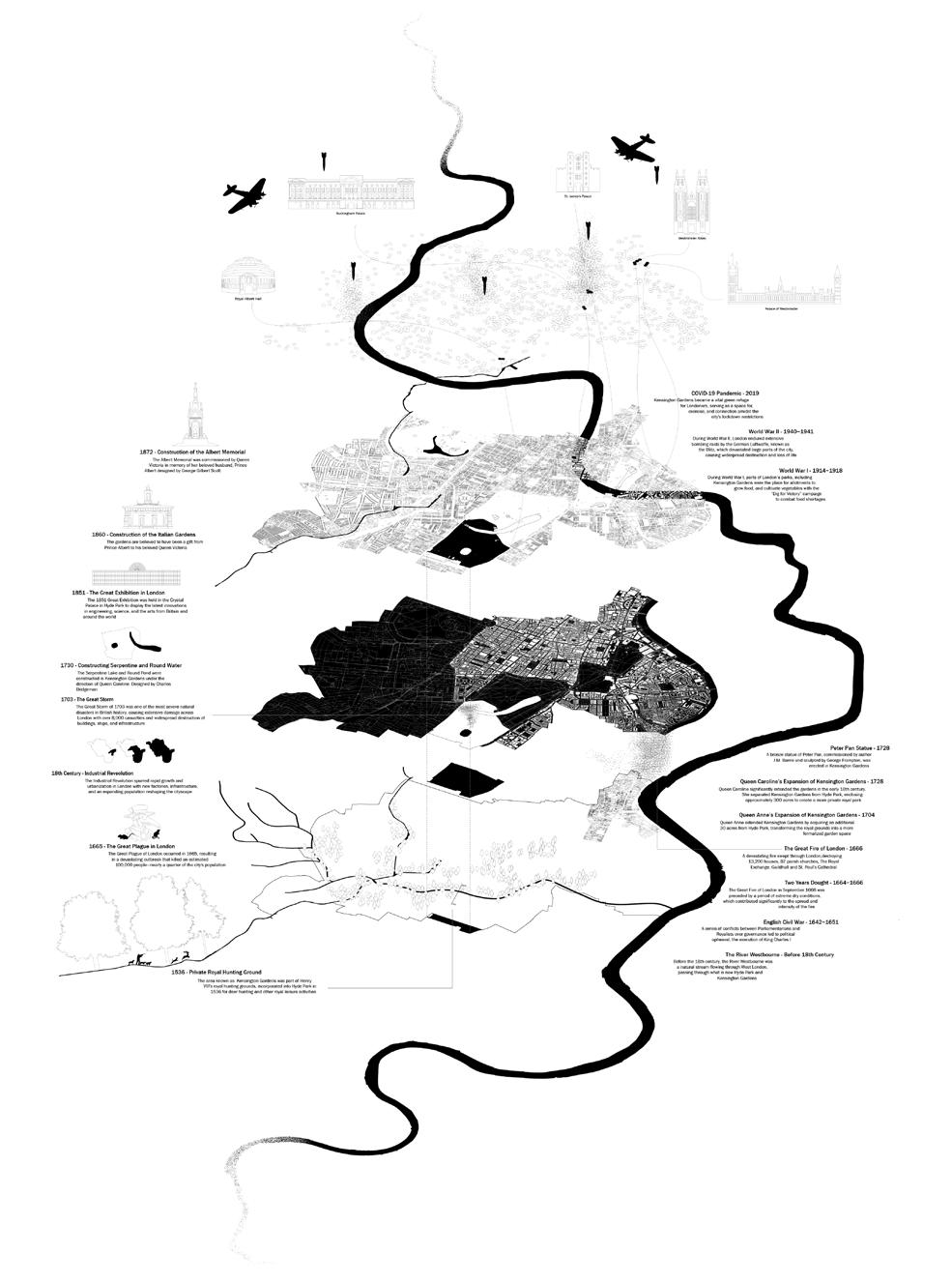
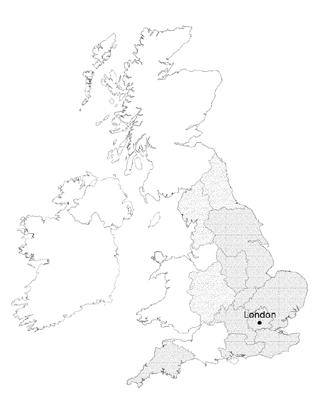
Many areas in England, including London, have been declared drought areas or are at risk of becoming drought-prone regions. Drought disrupts soil fertility, increases erosion, and causes habitat loss, negatively impacting soil health and biodiversity.

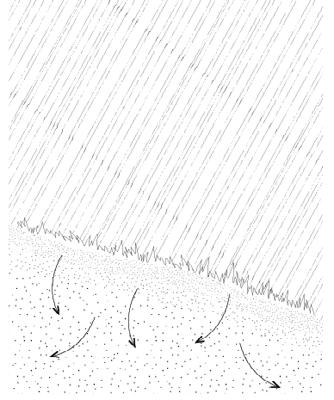


The diagram illustrates flow capacity utilization in 2050, highlighting the growing pressure of flash floods near the Thames River. These events may overwhelm natural systems and cause habitat destruction, soil erosion, and water contamination.
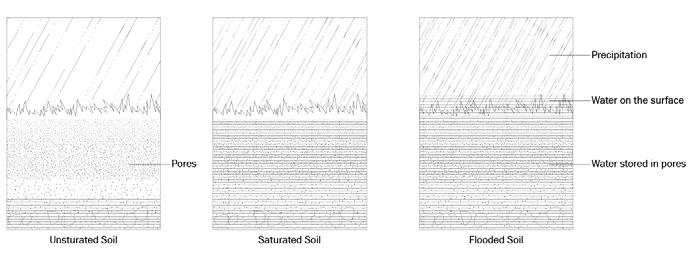

Soil particles are closely packed, leaving tiny spaces between them, known as pores. In dry conditions, these pores are filled with air, but during rainfall, they fill with water. When heavy rain occurs and the soil can no longer absorb the water due to lack of space, it overflows onto the surface. This overflow phenomenon becomes more severe after a drought. Under normal conditions, soil acts like a sponge, efficiently absorbing water because of its loose structure, allowing for proper infiltration. However, during droughts, the lack of moisture causes the soil to compact, making it harder for water to penetrate. As the soil dries, it can form a surface crust, preventing water absorption and causing runoff.
Proposal Design of the Kensington Gardens in 2050
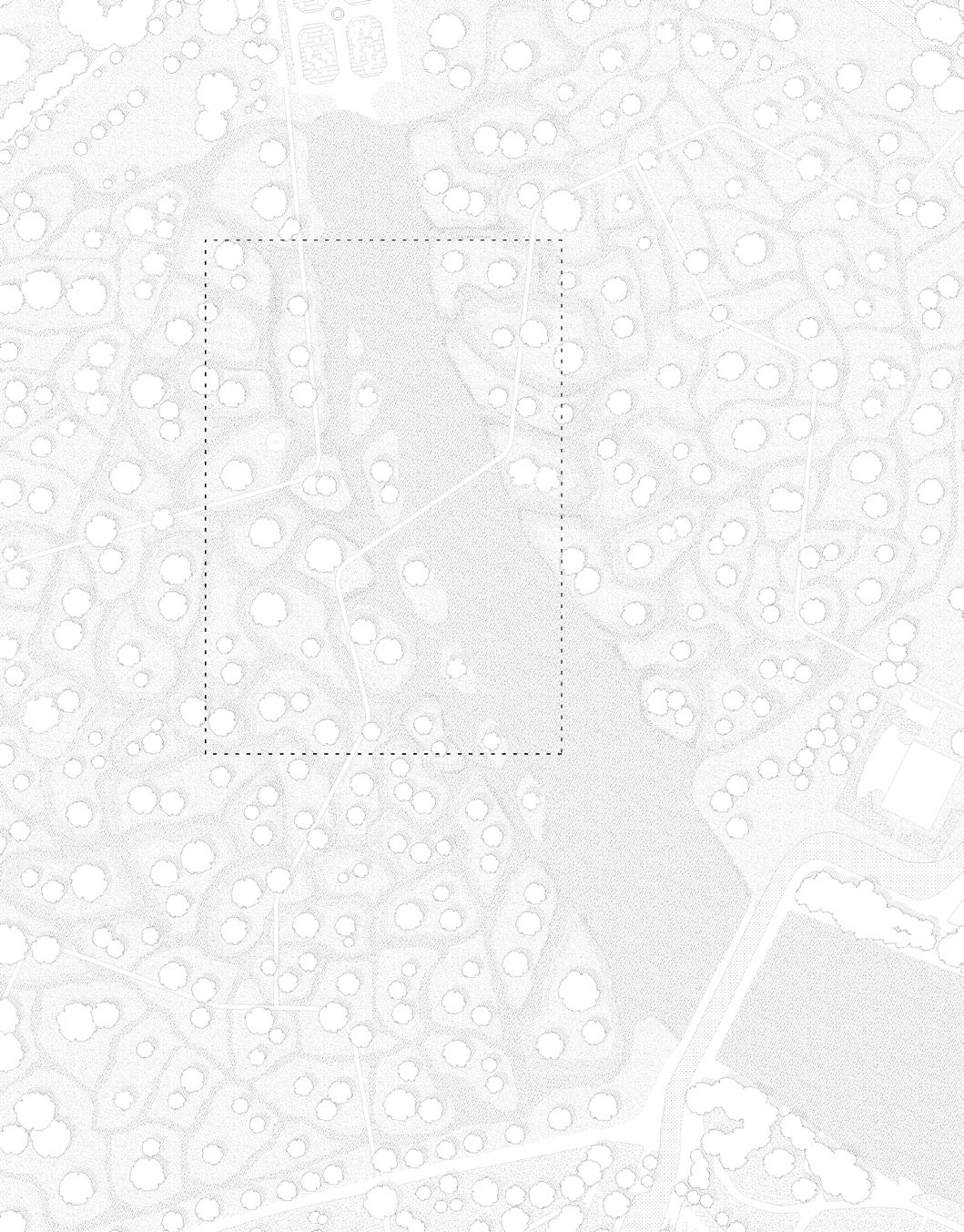

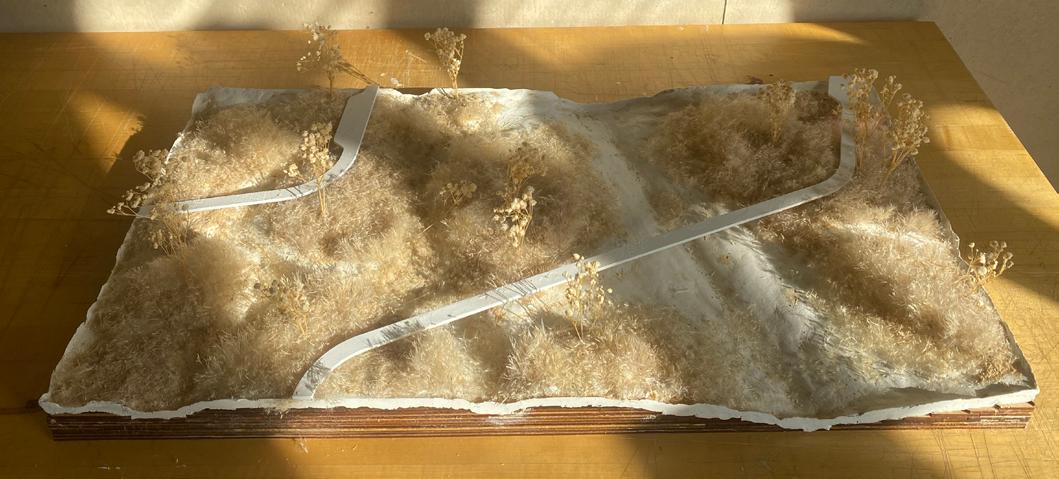






ARC280: Modeling and Fabrication in Design
Instructor: Nicholas Steven Hoban
Date Completed: 2023
Site: Global, Universal Model of Hyperloop Stations
Work: Individual

Design Variations for Hyperloop Station
The project, Antipode Hyperloop Station, is a parametric building using Grasshopper, envisioned as the future station for a Hyperloop train that travels through the Earth to connect distant parts of countries. Inspired by films like The Core and Total Recall, the project explores large-scale underground transport concepts. The station is engineered to handle extreme speeds and structural demands, ensuring seamless and efficient passenger movement.
In Total Recall, a massive tunnel-like elevator system called The Fall pierces through the Earth’s core, enabling daily worker commutes to the United Federation of Britain (UFB). Similarly, the Antipode Hyperloop Station envisions a transportation system by travelling through the Earth. To ensure seamless movement, I explored 20 parametric variations and concluded that a U-shaped form was the most efficient and structurally viable solution.
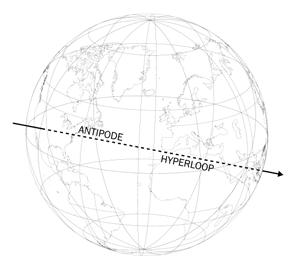



Site and Area
The Antipode Hyperloop station to be built in Toronto has been decided to be located at the Varsity site next to Devonshire Place at the University of Toronto. Each square is 900 m².

Hyperloop Elavator Construction
A Hyperloop train passes through an elevator. One side serves as the arrival platform going up, while the other side functions as the departure platform going down.
The Antipode Countries diagram illustrates the connection between major cities worldwide that are positioned at antipodal points. A total of 64 cities were selected: 30 in Asia, 3 in Oceania, 12 in North America, 9 in South America, 26 in Europe, and 10 in Africa. The selection includes not only perfectly antipodal locations but also major cities with a time difference of over eight hours. A total of 172 opposing points have been connected, opening 86 routes for the Hyperloop.
In Grasshopper, constructing the Antipode Hyperloop Station begins with defining two square areas, which serve as the foundation for massive columns that extend deep into the Earth. Once the columns are in place, an elevator is integrated, followed by additional supporting pillars and floors. The building’s unique curved design plays a crucial role in ensuring the elevator aligns precisely at the same location for both arrival and departure, optimizing passenger movement and structural efficiency.
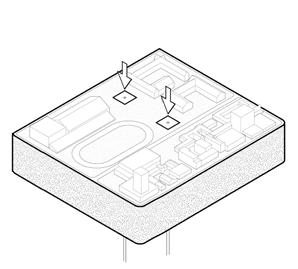
Foundation Construction
Each square of the site is carefully excavated to a significant depth, allowing for the construction of a solid foundation to ensure the stability, strength, and durability.
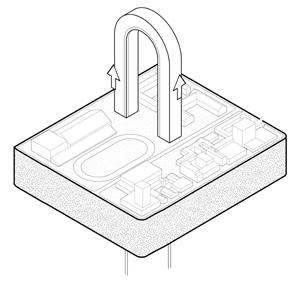
Flooring and Exterior Construction
An exterior structure enclosing the elevator and Slab layers was built to provide protection from wind and sunlight. Each level features amenities located beneath the gate.

Core Structure Construction
Columns are erected on the foundation completed at the center of the square sites to support two 170 meters tall buildings forming the main core structure.

Twist the Building for Möbius Track
The building was twisted 45 degrees for the Möbius Track, designed so that the departure and arrival points align at the same location, creating a continuous, unified circulation loop.
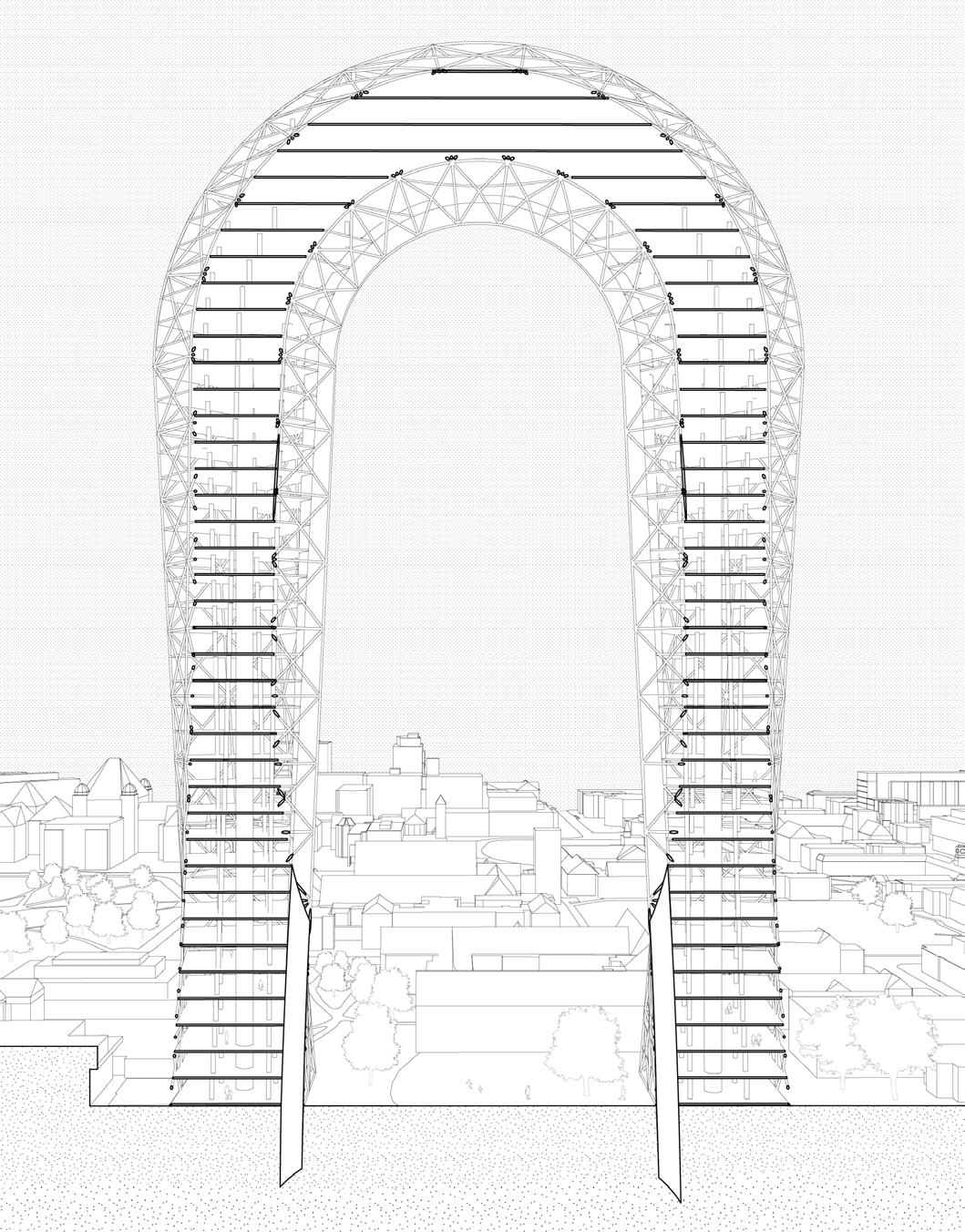
Young Architecture Competitions Award: TBA
Date Completed: February 2025
Site: The Almo Collegio Borromeo, Pavia, Italy
Work: Team Work
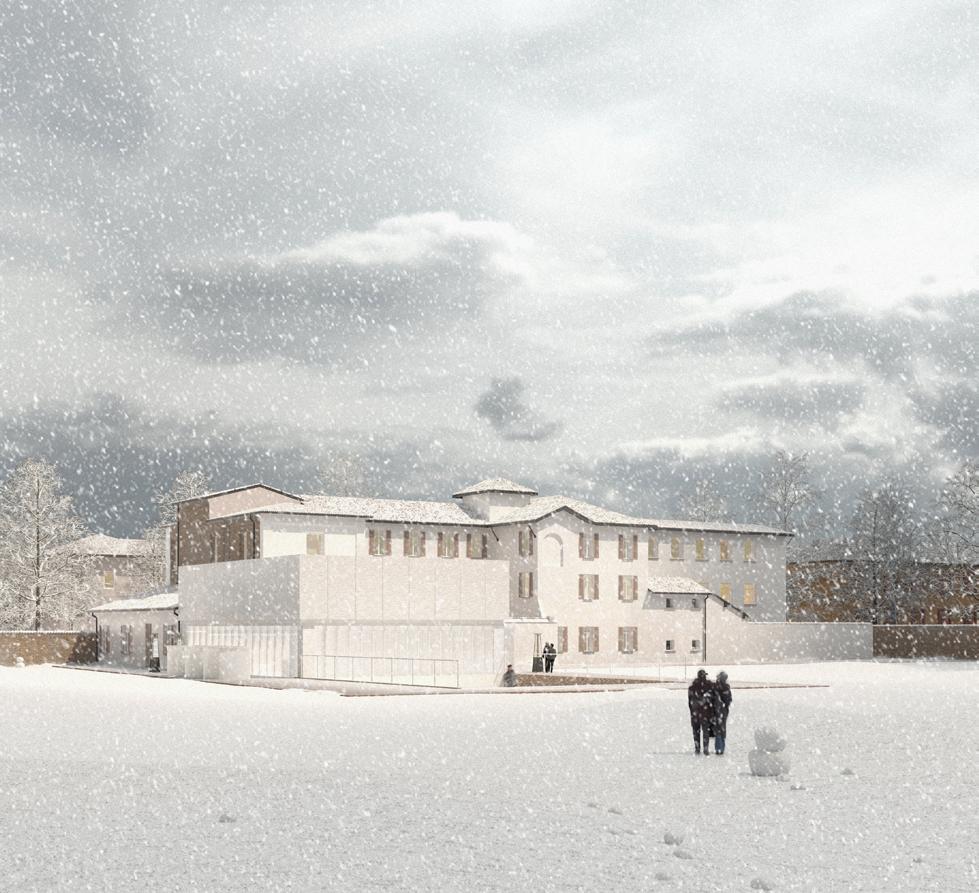
Beneath the surface of an aging structure lies a world of hidden artifacts, preserved memories, and untold history. This project explores the act of uncovering as an architectural and sensory experience, guiding visitors on a vertical journey from the present to the light of the history. Underground spaces serve as the mediating foundation; both literally and conceptually. The open storage and auditorium are embedded below, spaces of reflection and preservation that hold the weight of historical memory. A sloped ramp acts as the transitional moment, pulling visitors as natural light slowly sheds in, marking the progression from the concealed past toward revelation and understanding. At ground level, the gallery volume emerges as the medium of discovery.
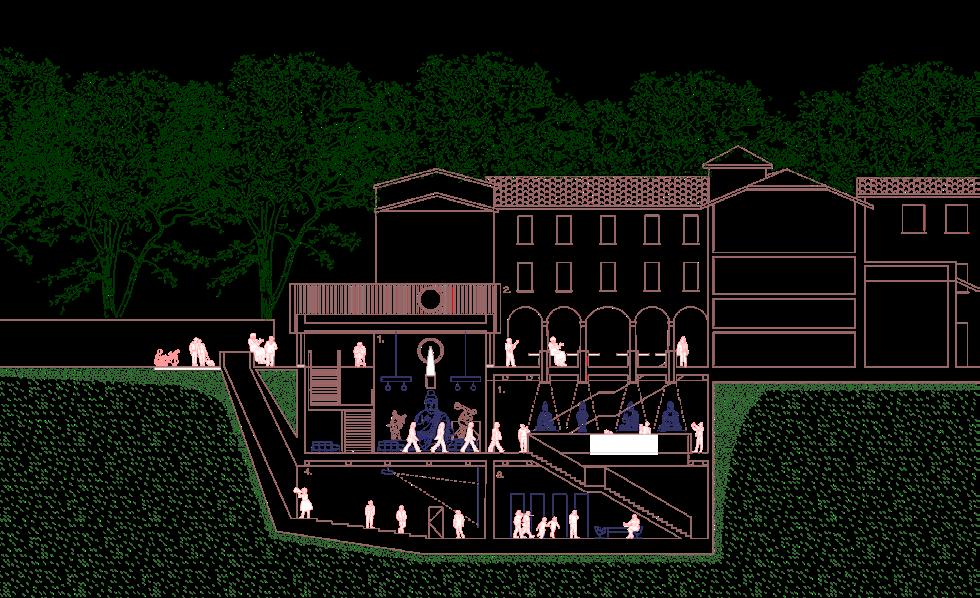
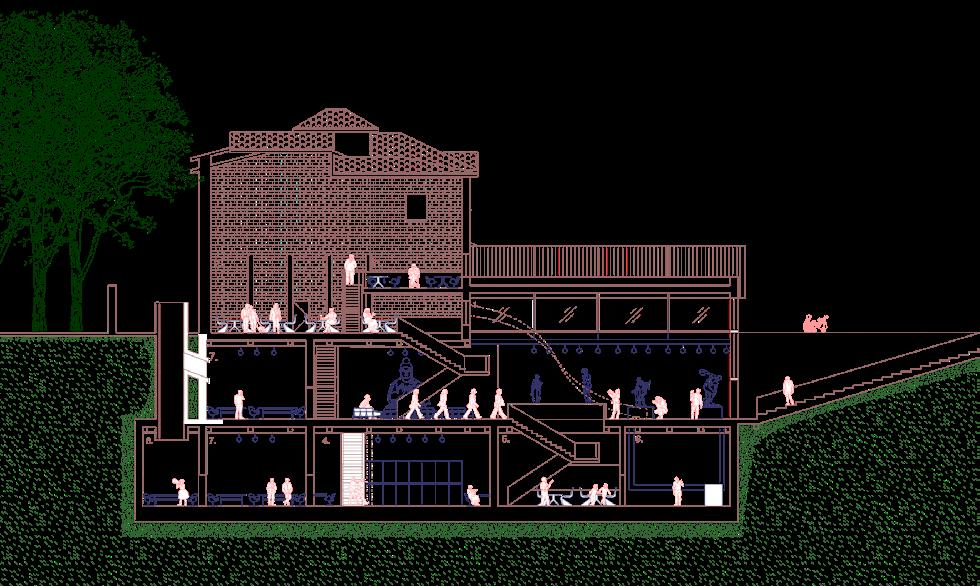

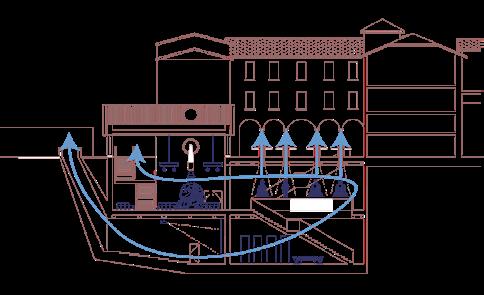
The diagrams illustrate a strategy where air naturally enters the building through lower-level openings and is directed upward to exit through upper level vents or the roof. This creates a continuous airflow, enhancing ventilation and maintaining a comfortable indoor environment by utilizing natural wind patterns

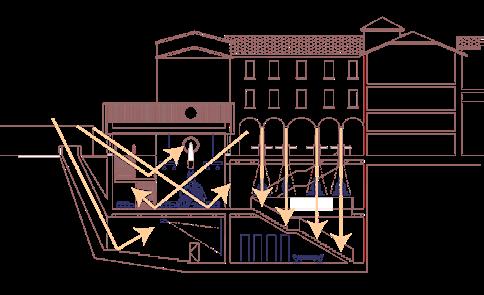
The diagrams demonstrate the use of skylights and large windows to maximize daylight penetration into the interior spaces. Skylights allow sunlight to reach deep into the building, while arched windows evenly distribute natural light, creating a bright and inviting atmosphere while reducing reliance on artificial lighting.
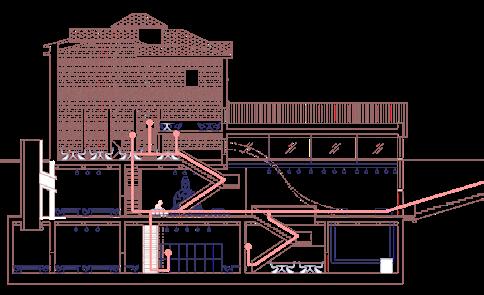
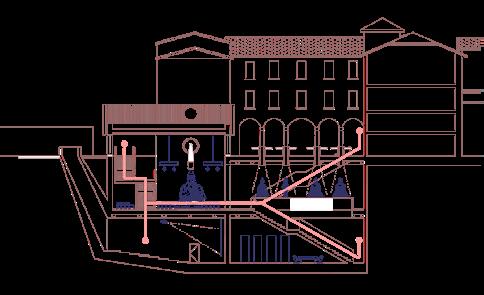
The diagrams highlight a well-integrated vertical circulation system using staircases, ramps, and elevators to ensure efficient movement between levels. This design prioritizes accessibility and seamless transitions within multi-level spaces, catering to the needs of diverse users.
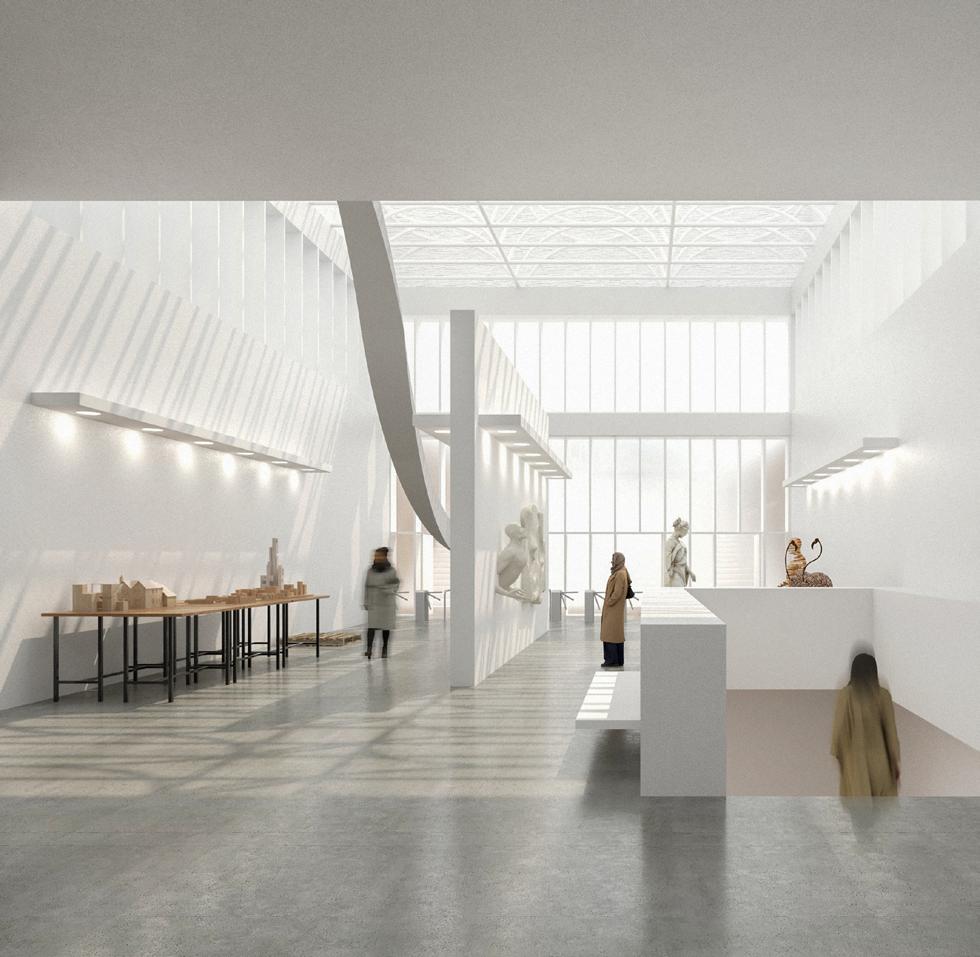
The gallery adopts an open spatial configuration to enable flexible and diverse uses, fostering an adaptable environment for various exhibitions and events. Translucent clerestory glazing materials diffuse natural light, preventing direct sunlight from potentially damaging art exhibits while providing sufficient illumination to reduce visitor fatigue. This balance between museum studies and architectural elements enhances the overall gallery experience
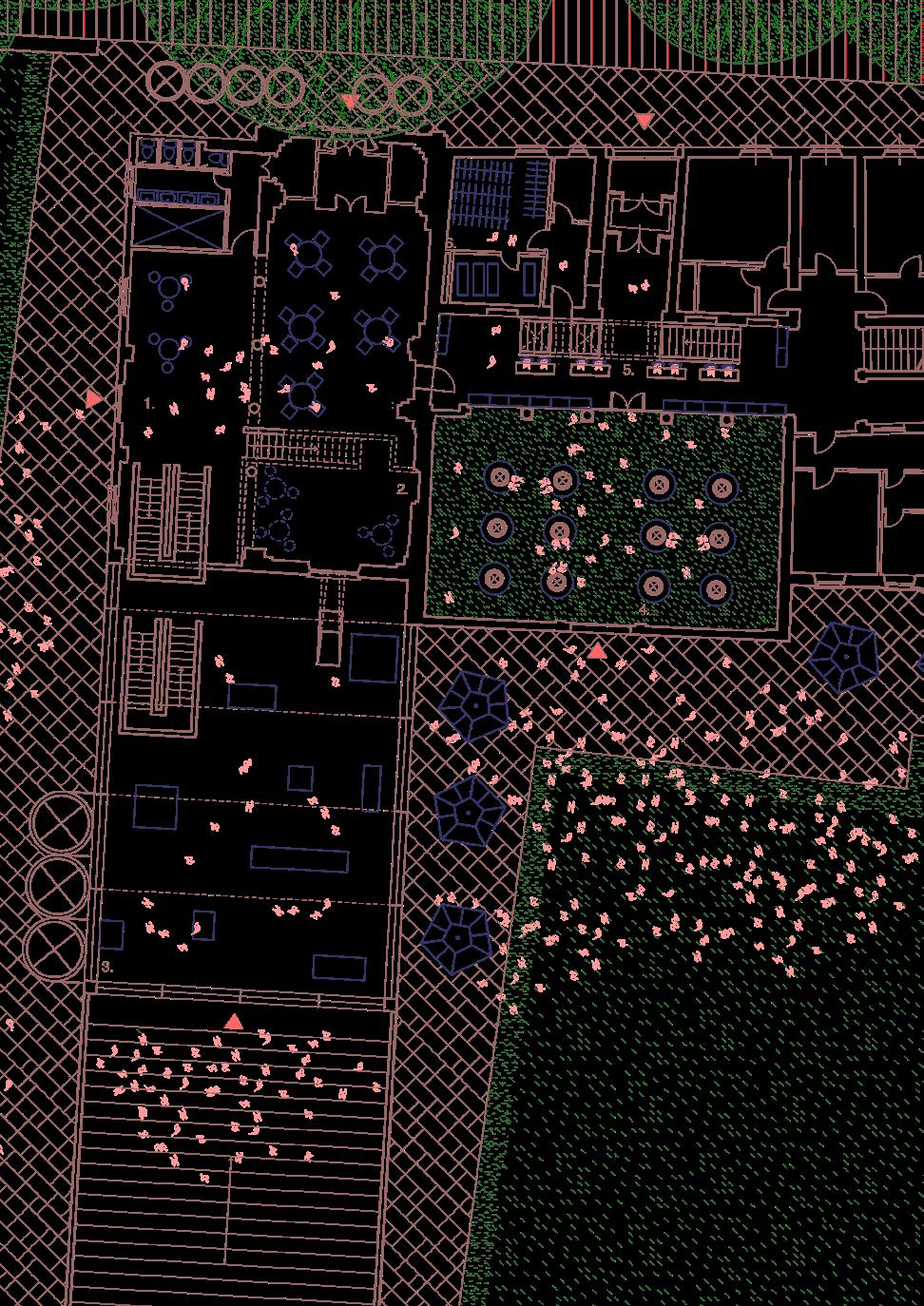

This outdoor library serves as a welcoming and tranquil space, framed by classical arches that create a sense of enclosure and openness. The central seating, designed as a series of circular forms, not only functions as furniture but also integrates with the architecture as lightwells, connecting to the base structure below. The thoughtful arrangement ensures accessibility and comfort for all visitors, making this space a focal point of interaction and reflection near the entrance.
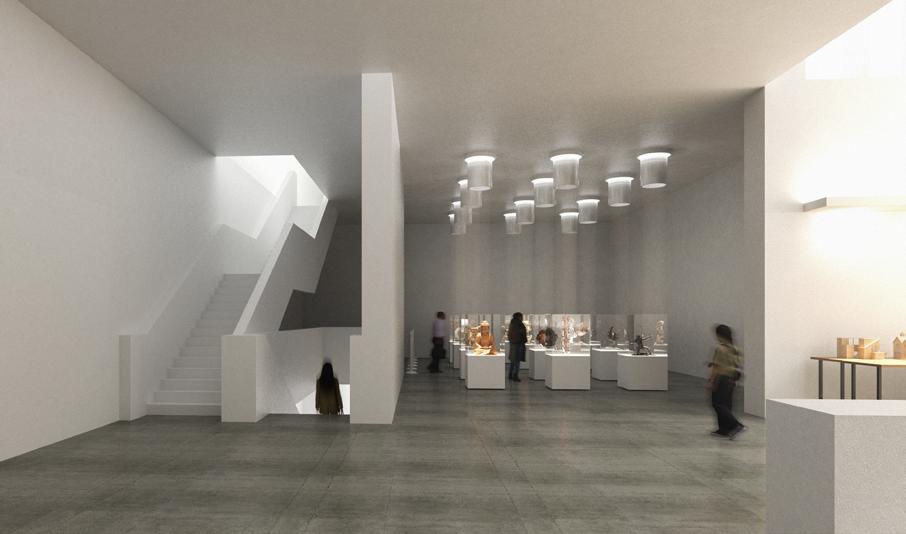
Inside View of the Main Gallery 2
This gallery space, located beneath the outdoor library, offers a unique extension of the exhibition area. Similar to the main gallery, vertical circulation is strategically positioned adjacent to the galleries, ensuring fluid visitor movement. The curated exhibits aim to bridge global art history, local heritage, and the institutional legacy of the school, providing a thoughtful narrative that integrates these diverse contexts.
Terraviva Architecture Competitions
Award: Finalisted
Date Completed: September 2024
Site: Le Brise vent, Le Havre, France
Work: Individual

The Brise-Vent Havre project site has a distinctive environment where the wind predominantly blows from south to north. A protective wall has been constructed to safeguard the ships docked in the port from these winds. The project aims to harness the wind for the museum’s air circulation. The new structure features curved eaves on the side opposite the wall, constructed by connecting with the existing columns of the wall.
The new structure features curved eaves on the side opposite the wall, constructed by connecting with the existing columns of the wall. The curved eaves of the extended structure symmetrically complement the curved wall on the opposite side, creating a sense of balance and stability. In addition, these eaves create an open space that links the south and north ends of the building. As a result, wind will flow through the building, entering from the south and exiting to the north, thereby enhancing indoor air circulation.
The salty wind, which carries salt from the water, poses a potential risk to the structure and the artwork within. The salt can corrode materials and damage the building over time. To mitigate this issue, the project includes the planting of vegetation in front of the building’s entrance. This vegetation acts as a natural filter, reducing the amount of salt in the wind before it enters the museum.
By integrating these innovative design elements, the BriseVent Havre project not only addresses the challenges posed by the natural environment but also leverages them to create a sustainable and efficient ventilation system. In other words, the use of the protective wall for wind harnessing and the strategic placement of vegetation highlights a thoughtful approach to environmental design, ensuring both the preservation of the structure and the safety of the museum’s contents.
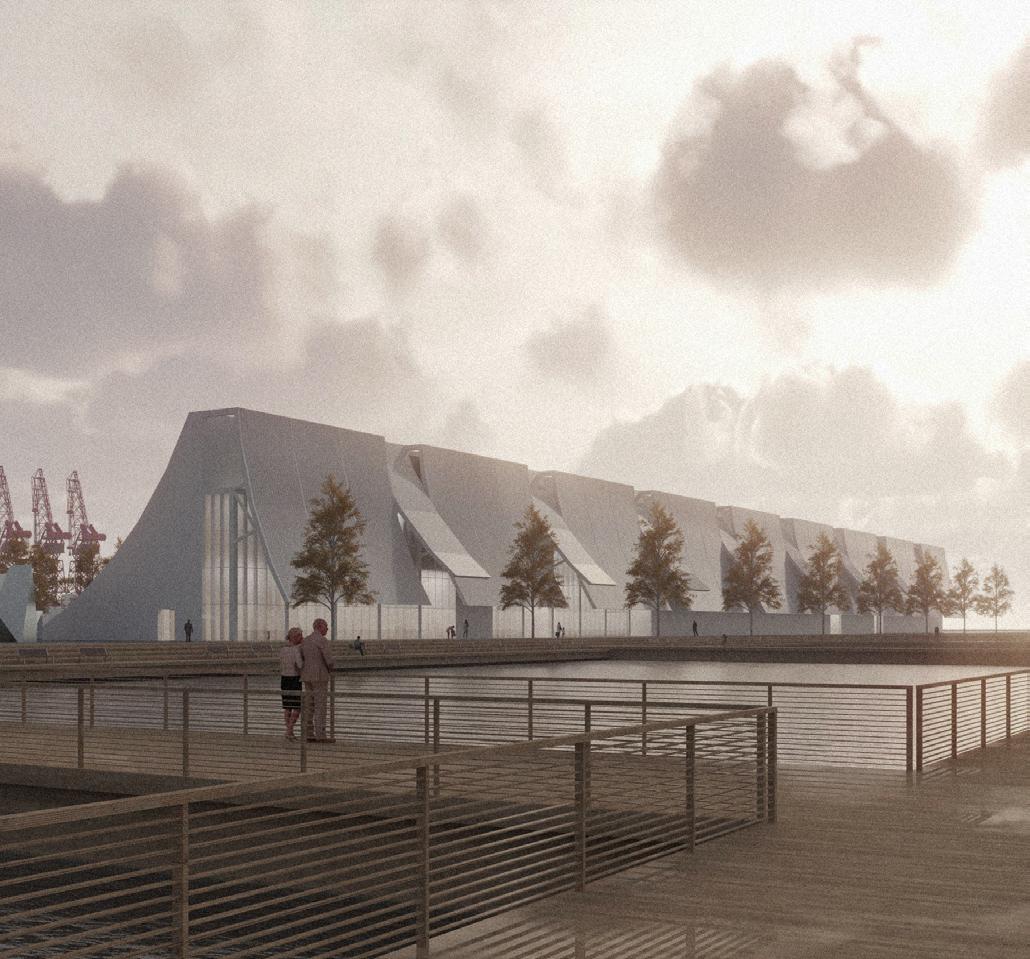
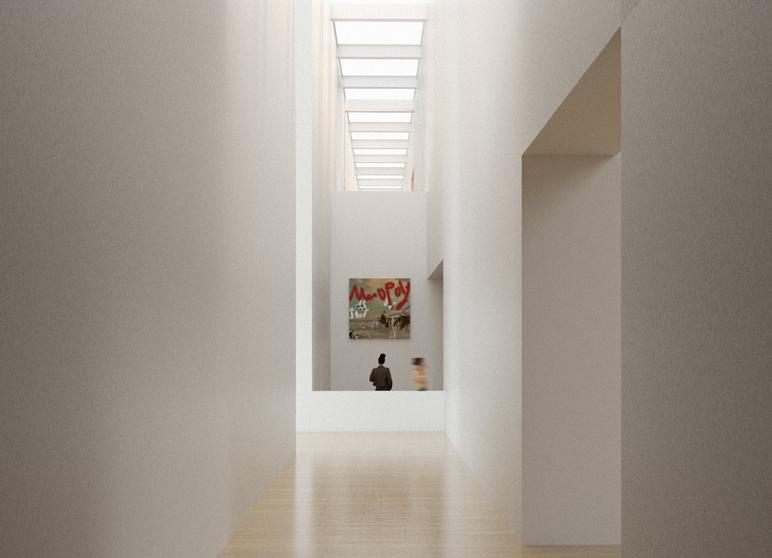
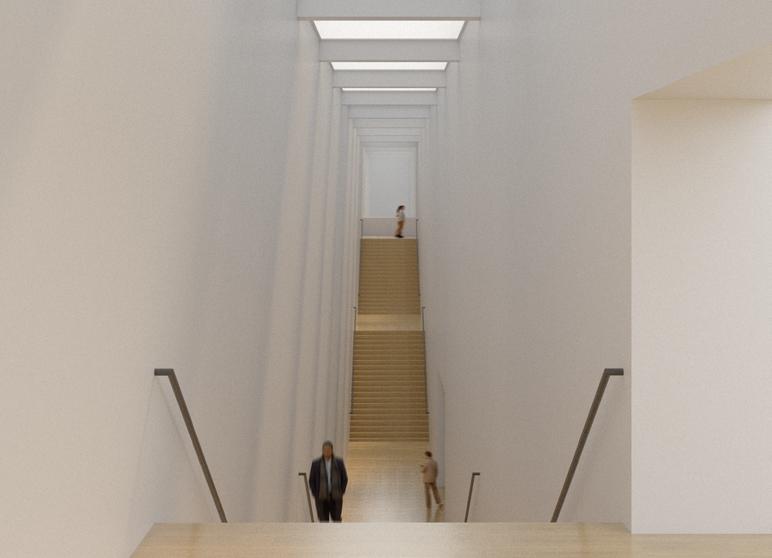


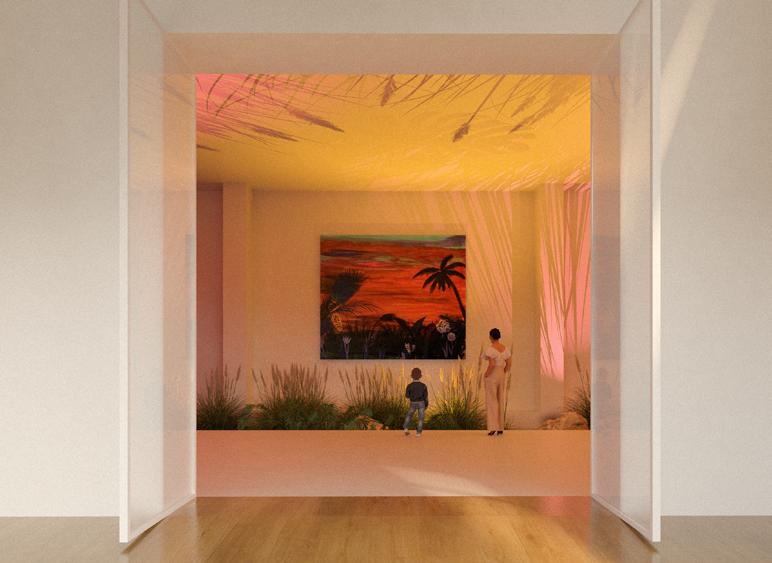
The aggregate of our joy and suffering, thousands of confident religions, ideologies, and economic doctrines, every hunter and forager, every hero and coward, every creator and destroyer of civilization, every king and peasant, every young couple in love, every mother and father, hopeful child, inventor and explorer, every teacher of morals, every corrupt politician, every “superstar,” every “supreme leader,” every saint and sinner in the history of our species lived there-on a mote of dust suspended in a sunbeam.
- Carl Sagan
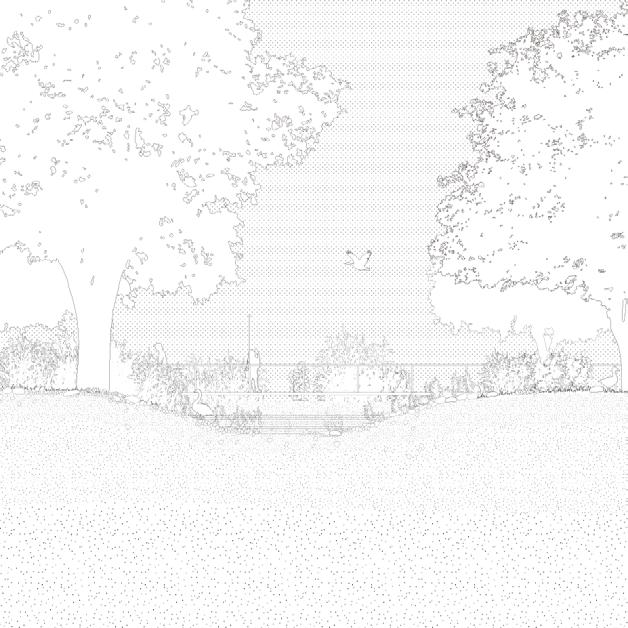
Selected Works 2023-2024