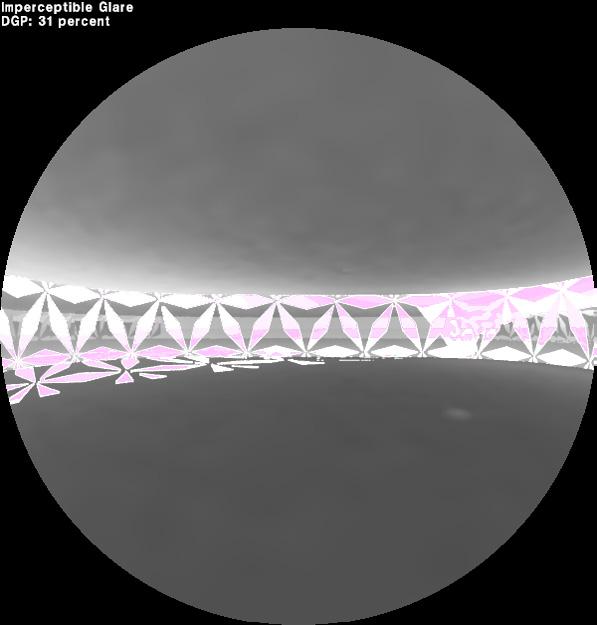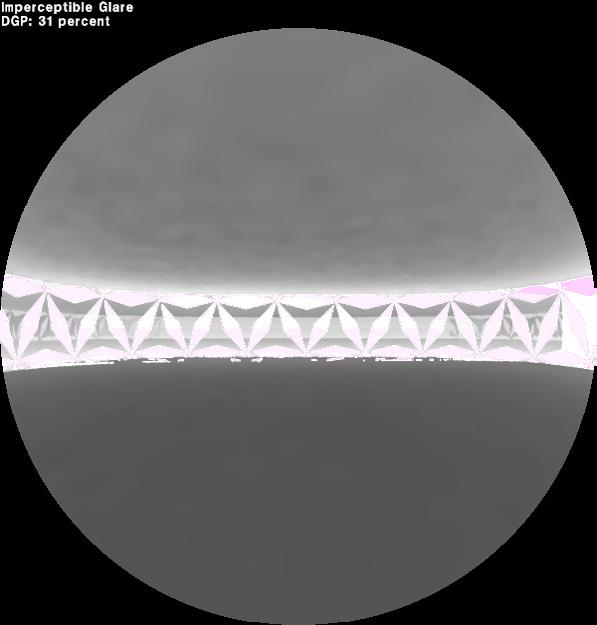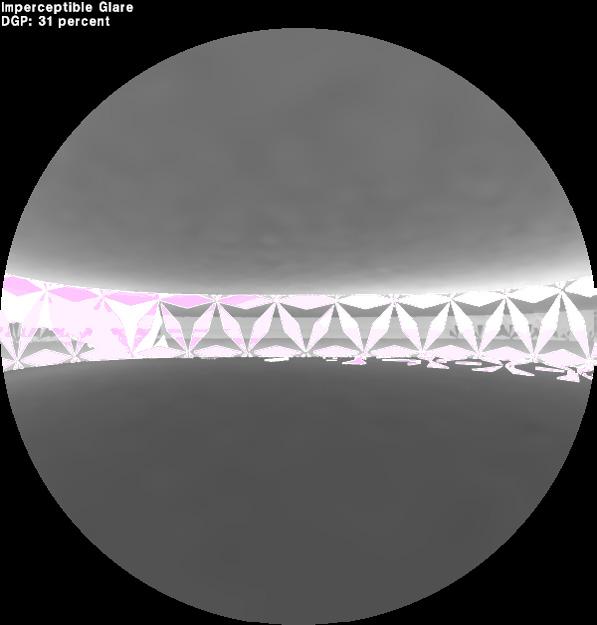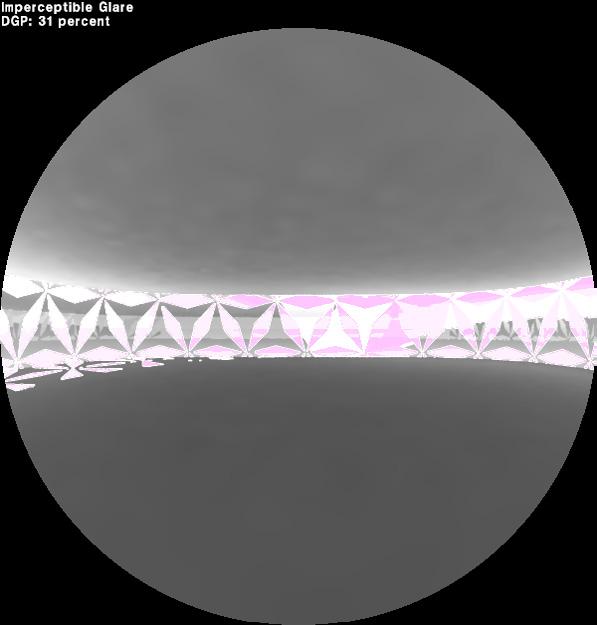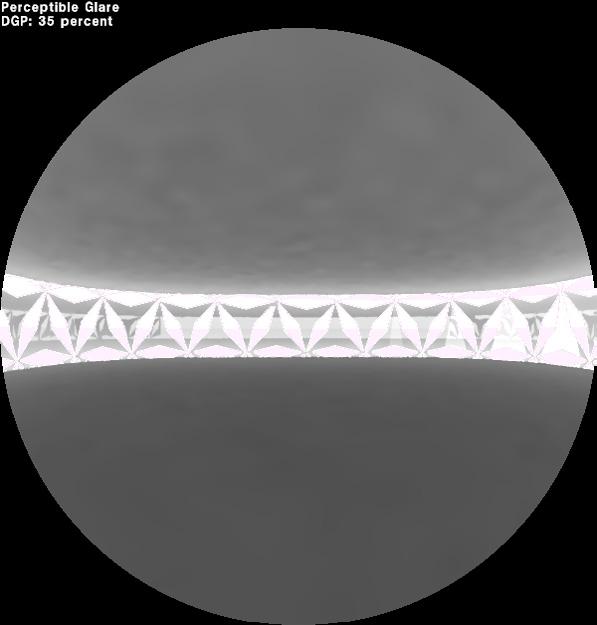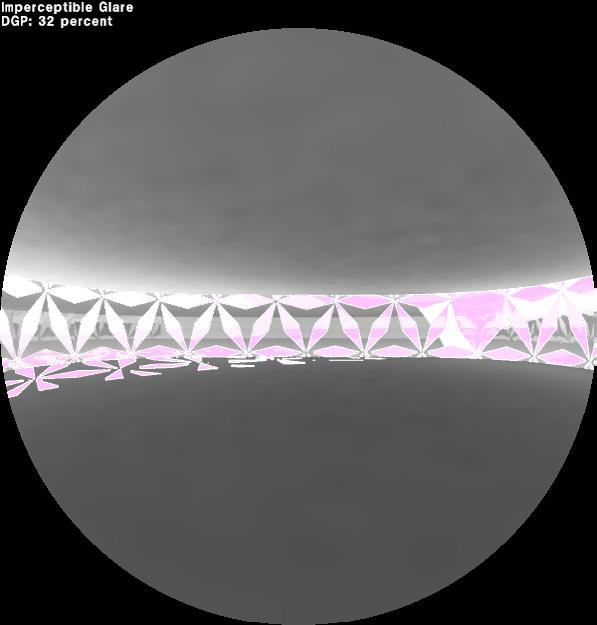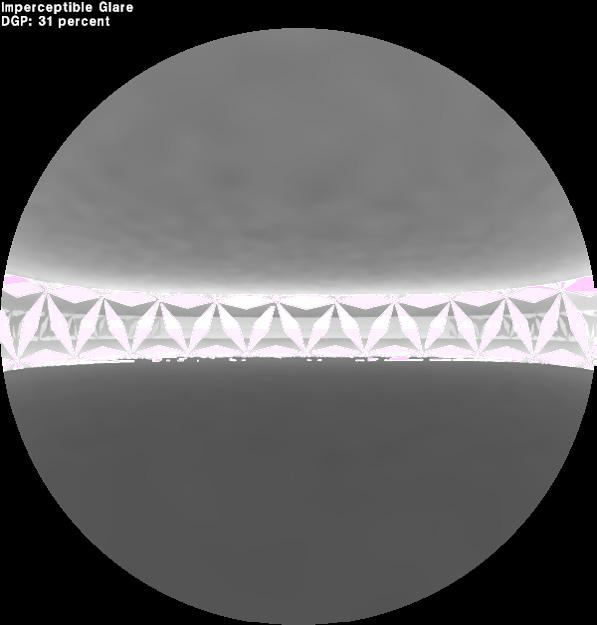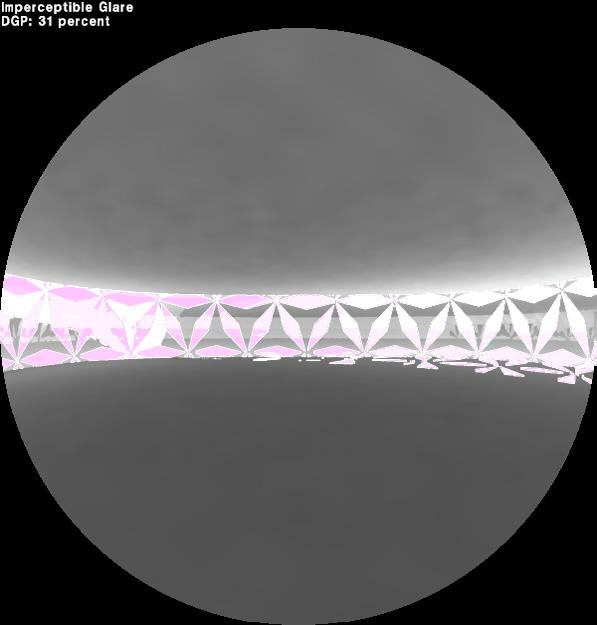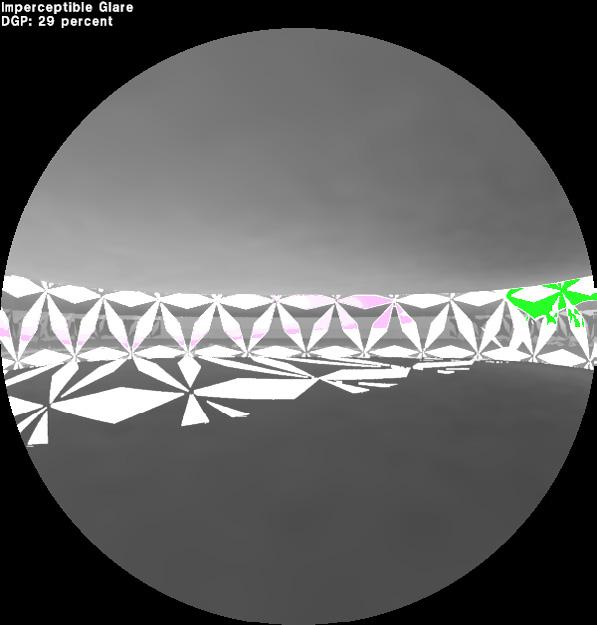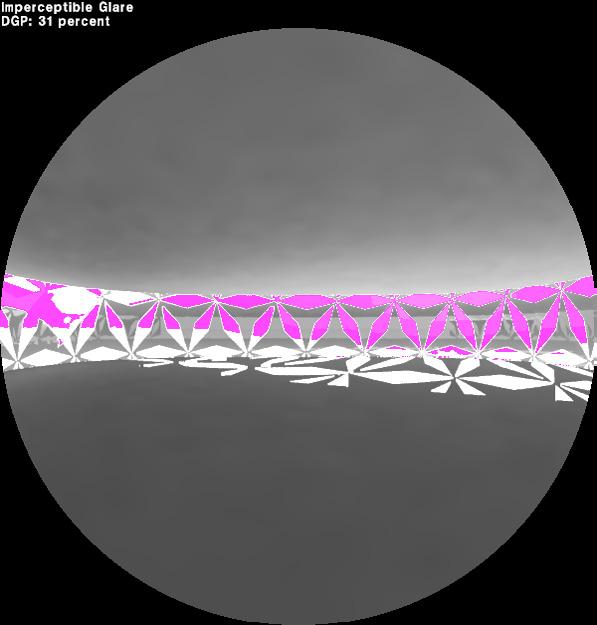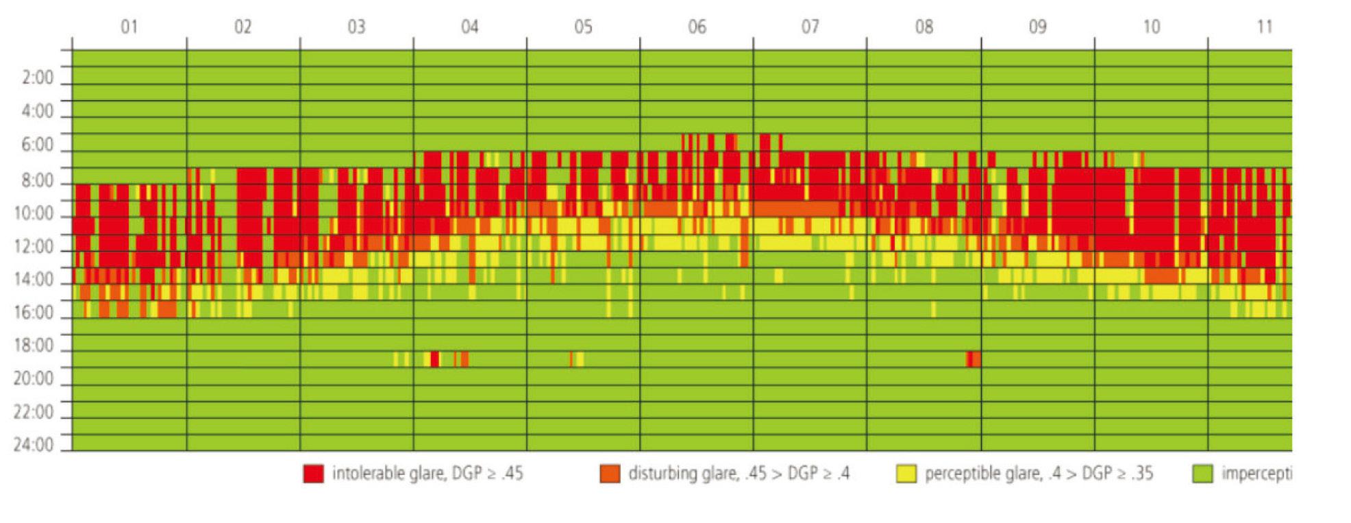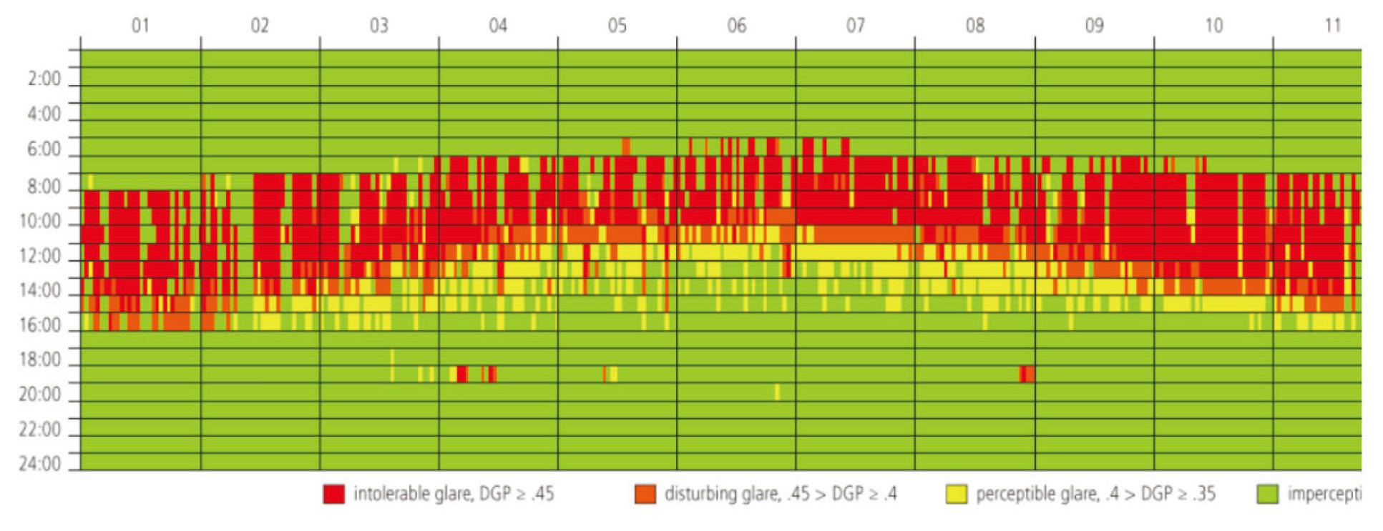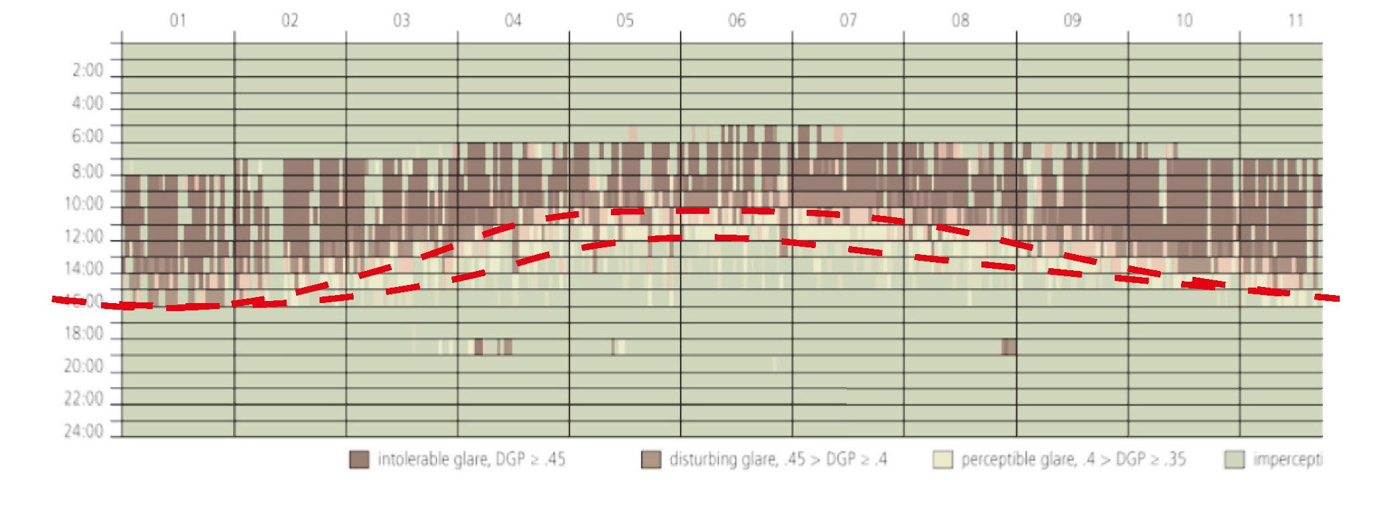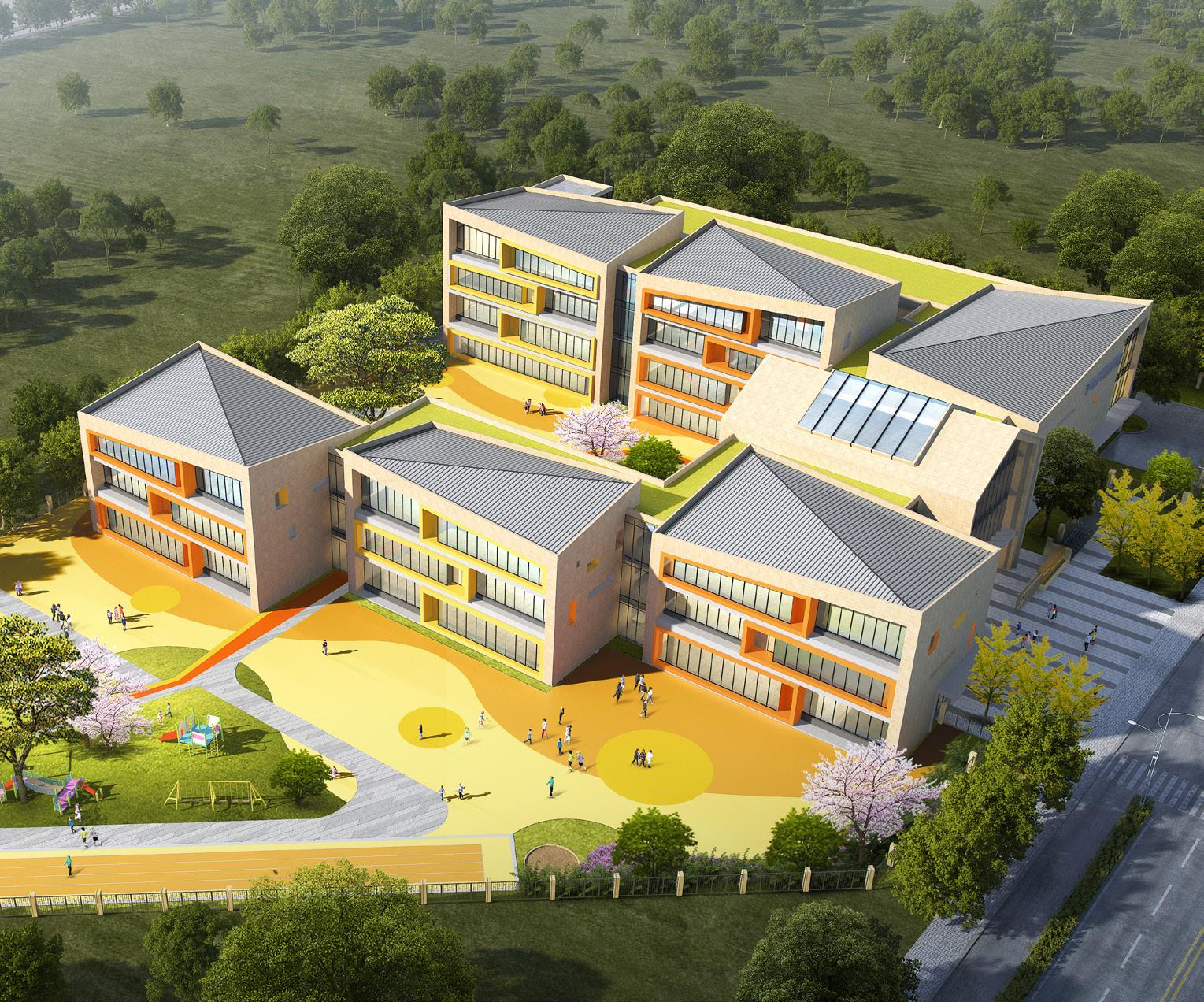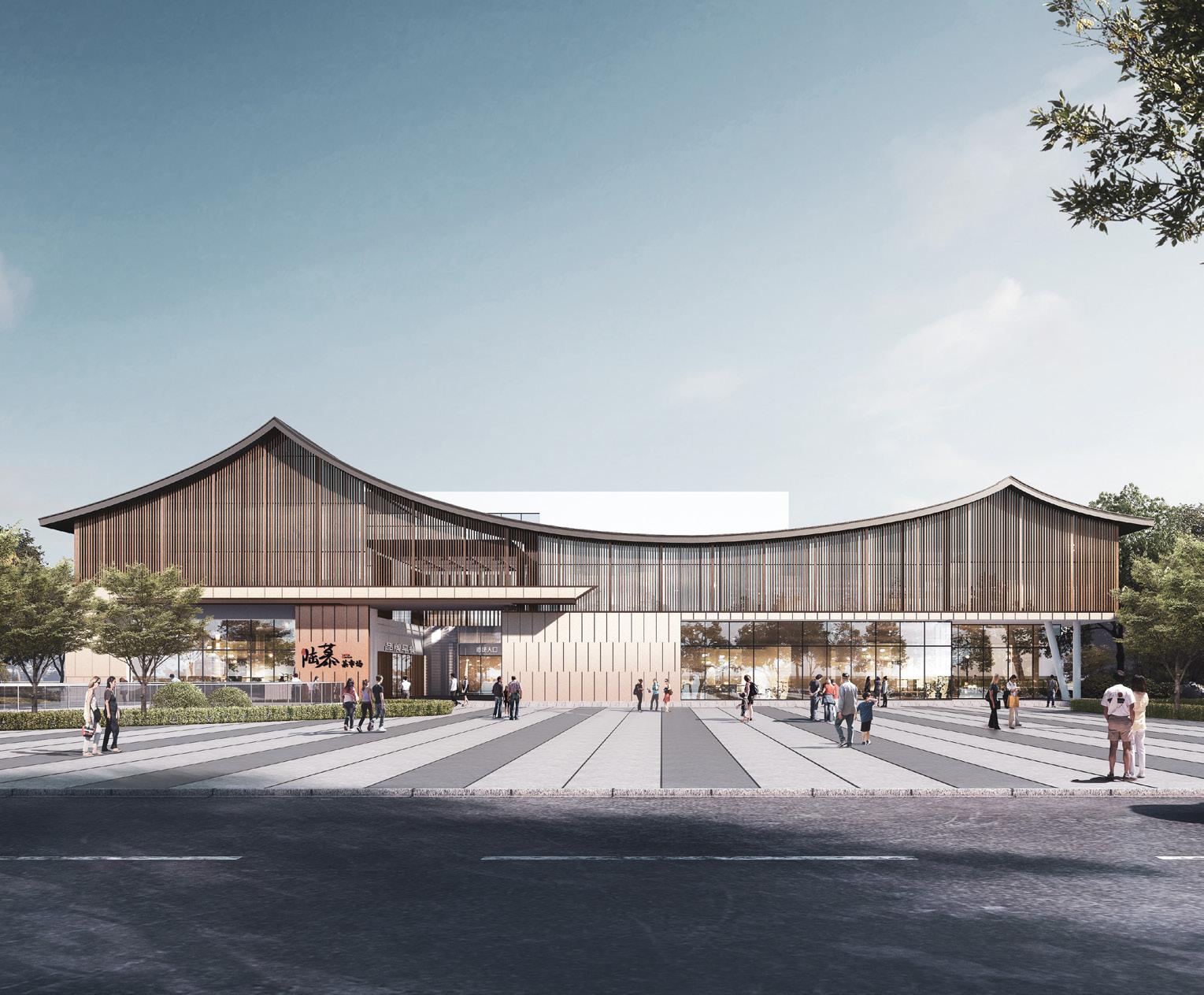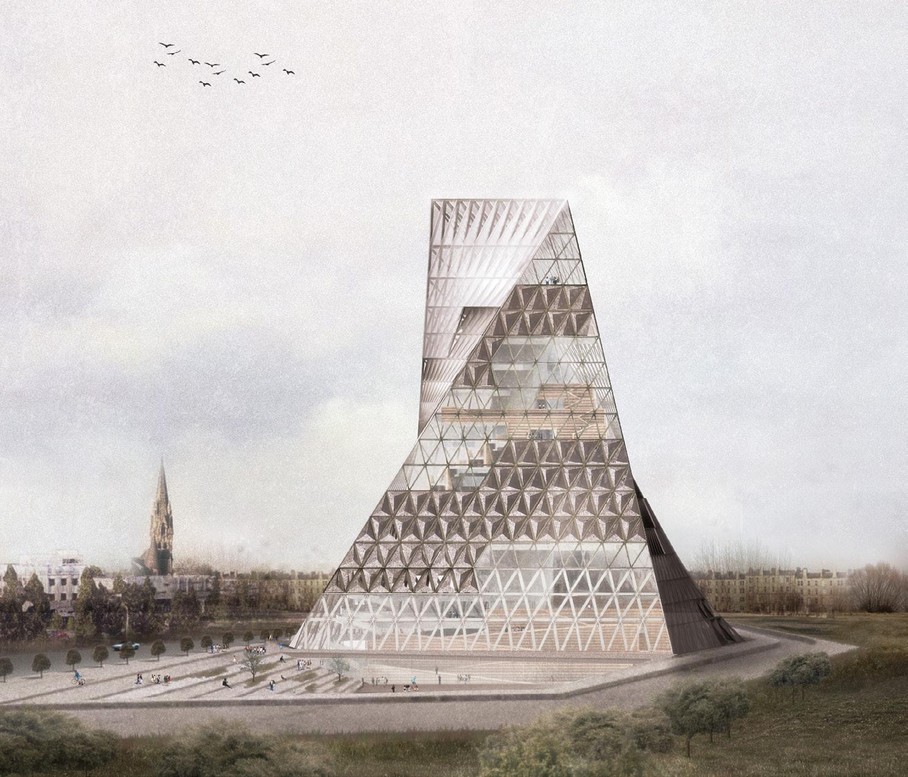PROTOTYPING ARCHITECTURE
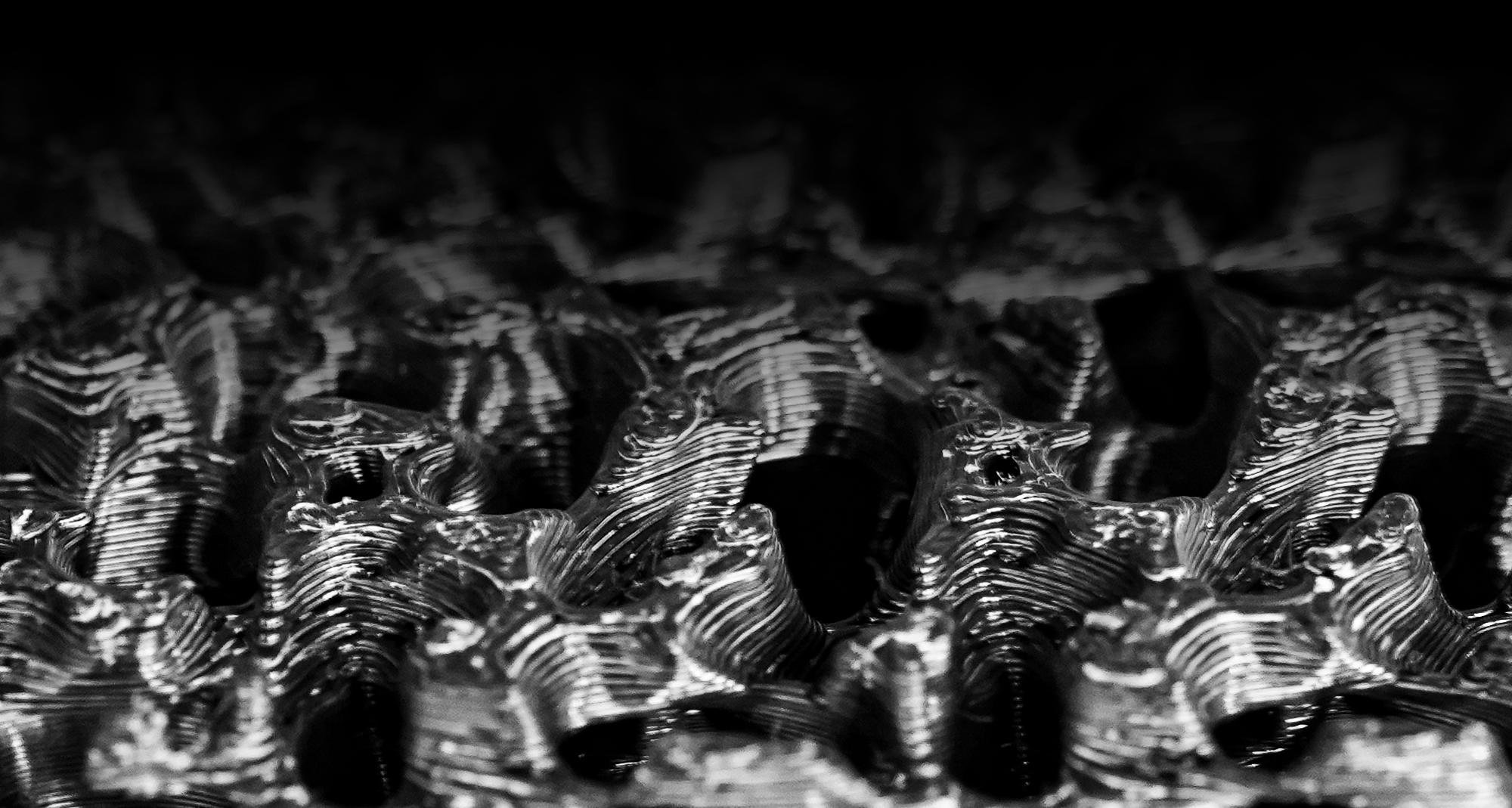


2015 - 2020 2018 - 2019 2021 - 2023
Suzhou University of Science and Technology University of North Carolina at Charlotte Georgia Tech
Awards
808 Marietta St Nw, Atlanta GA 30318 +14047895144 jaylu701@gmail.com https://www.linkedin.com/in/jiayong-lu-b128b3172/ https://issuu.com/jylu10/docs/jl-2022_portfolio-4
Bachelor of Architecture
GPA: 3.5/5.0, Scholarship Awards from 2015 to 2018, Merit Student in 2015 Design Studio, Design Theory, Structure, Art Theory Environmental Principle
noun.
A first, typical or preliminary model of something, especially a machine, from which other forms are d eveloped or copied.

Gold Mantis AFD Architecture Design
GPA:3.6/4.0, CSC National Scholarship, Design Studio, Digital Fabrication, Building Simulation, Computational Theory
Exchange Student Master of Architecture
GPA: 3.8/4.0, Fall 2021, SoA Student Work Archive, Graduate Student Ambassador, Design Studio, Design Scripting Advanced Production
Entry Designer
2020 - 2021 Schematic Design, Diagram Drawing, Architectural Modelling, Rendering
Graduate Research Assistant
GT Kendeda Bioinspired Maker Space
2022 - 2023 3D Printing Lab Assistant Parametric Design Digital Fabrication, Guidance and Maintenance on 3D printers
In this portfolio, I investigate the possibility of designing the building through the relationship between research and design. Architecture, not matter appear in whatever forms, always have a prototype and it's the job of an architect to study the prototype of architecture by observing the nature or transforming the nature or phenomenon that we perceive. Research is a critical part of design as it provides the essential architectural language for the project also it is justifying why we are designing in this way. It is enriching the design by providing a solid background to manifest a convincing design. The job of an architect is not only about designing the space but also about interpreting the world and transforming them into architecture. The ' Retrofitting Mayersville ' uses diagrid as a basic element for structure for buildings that locate in flood-prone area. The 'Reshaping of Nature' Project look into the spatial language of Chinese Taihu Stone and interpret the spatial quality and embed it on the facade design as well as interior design. The 'Linked Hybrid' Project investigated the technical skill of American Artists such as drawing and sculpturing to design figure ground and motif and use this as a potential architectural language. The 'Urban Renaissance' investigate the traditional Suzhou City urban pattern and use this a base to interpret the traditional architectural language into modern style and use this to design a new street.
First Prize
2019 Facade Modeling, Energy Simulation, Diagram Drawing
Libgen - Towards a new class of evolutionary libraries

The 15th Silk Road International Design Competition
First Prize
2019 Modeling, Diagram Drawing, Rendering Schematic Design
Third Prize
Suzhou culture creative Architecture design Competition
2020 Schematic Design, Diagram Drawing, Architectural Modelling, Rendering
2022 Honorable Mention
Westside Connection Bridge Design Competition Structure Design, Diagram Drawing, Structural Modelling, Rendering
Rhino Sketch Up
Lumion Revit Illustrator Indesign Photoshop V-Ray Premiere Grasshopper
Michael Gamble W. Jude LeBlanc
Professor Phone: (404) 894-0527 Email: michael.gamble@design.gatech.edu
Professor Phone: (404) 894-1883 Email: w.leblanc@design.gatech.edu
Architectural DesignerArchitecture Design Individual Work Category: Academic Work Time: 2018.03-2018.05 Tutor: Ying Hu Location: Suzhou_China
The site is located in Suzhou University, where the east campus and the west campus are interrupted by a river. They are, however, connected by a bridge. We notice that the bridge is an essential part of the entire campus and the most popular traffic tool is the bike. We figure out that there are several hot spots along the biking system.So we are thinking about adding another hot spot on this route, which is a residential complex.The position of the site is located in the middle of the campus which gives convinience for access to the campus facilities.The bikes can stop by to get inside the complex.The complex itself is a hybrid of office, library,garden and residential housing.When people get through the complex on the bridge, they get the sense of the atmosphere of the entire complex.
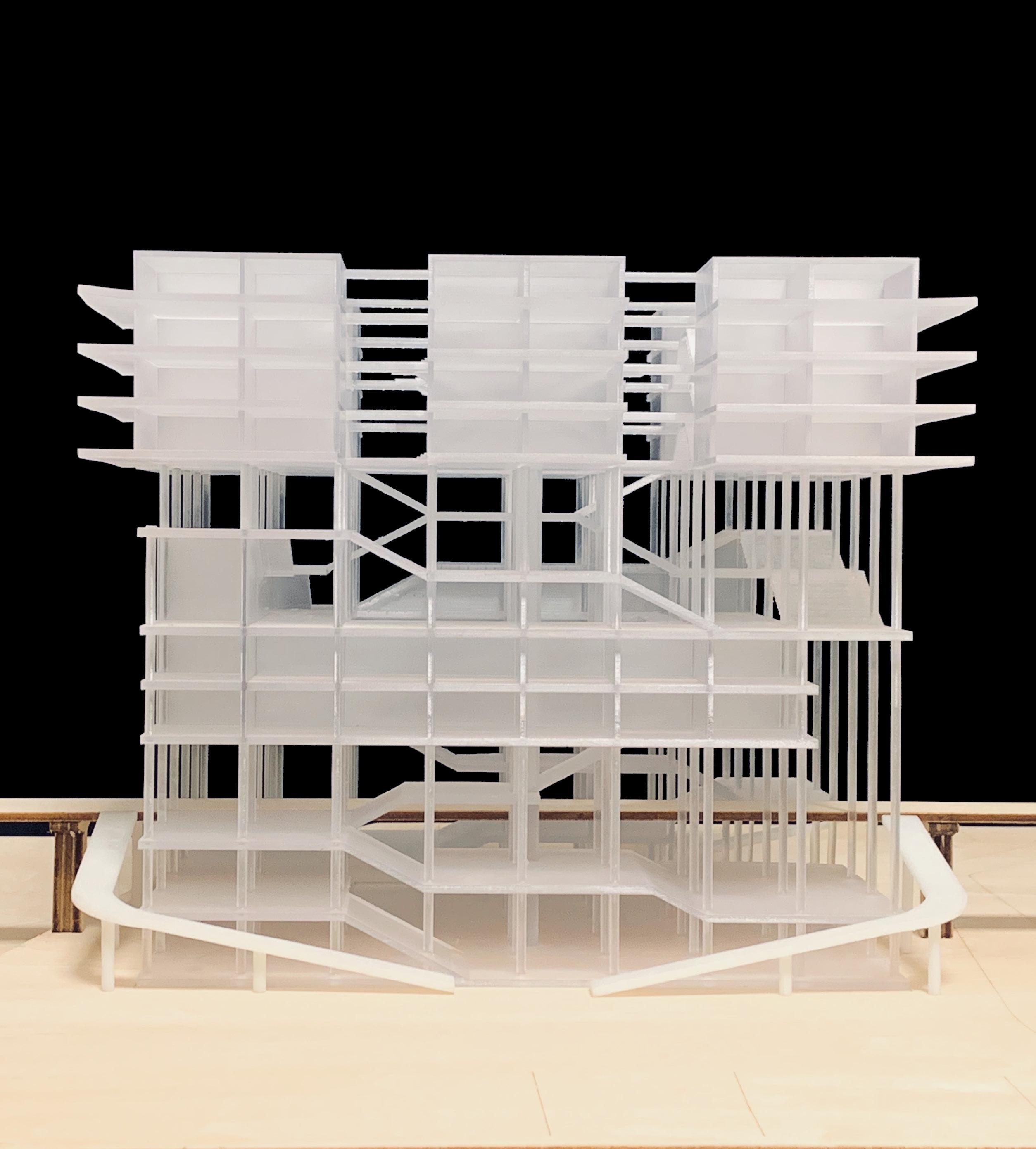
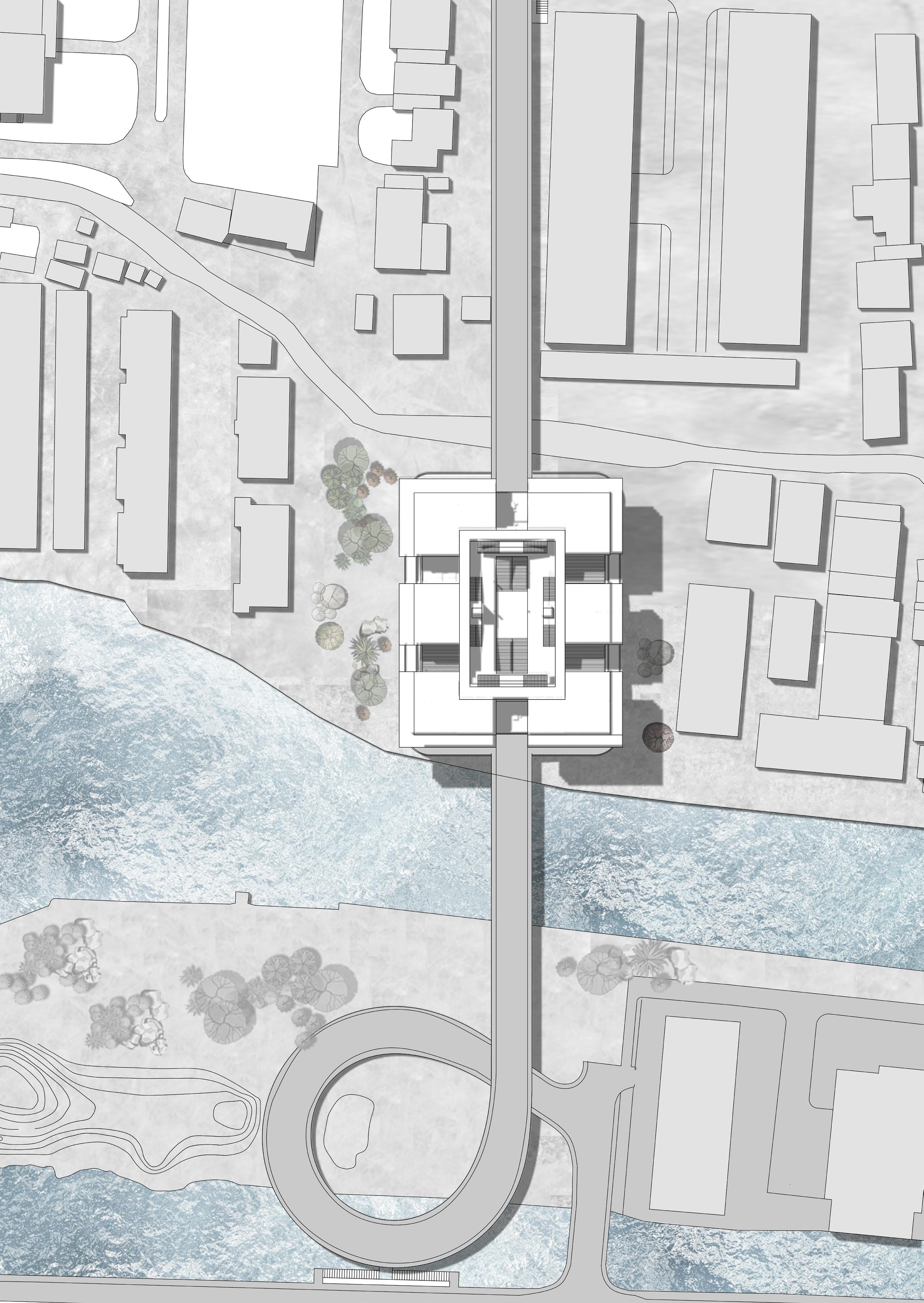








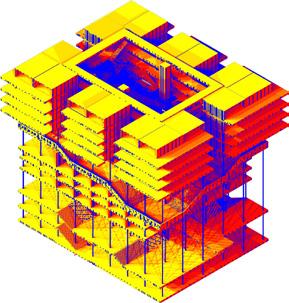
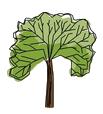








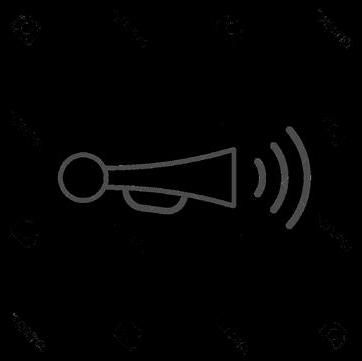




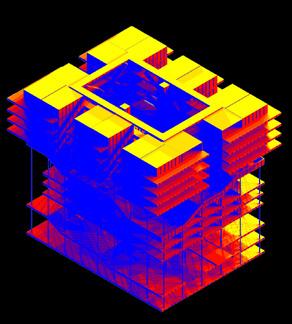
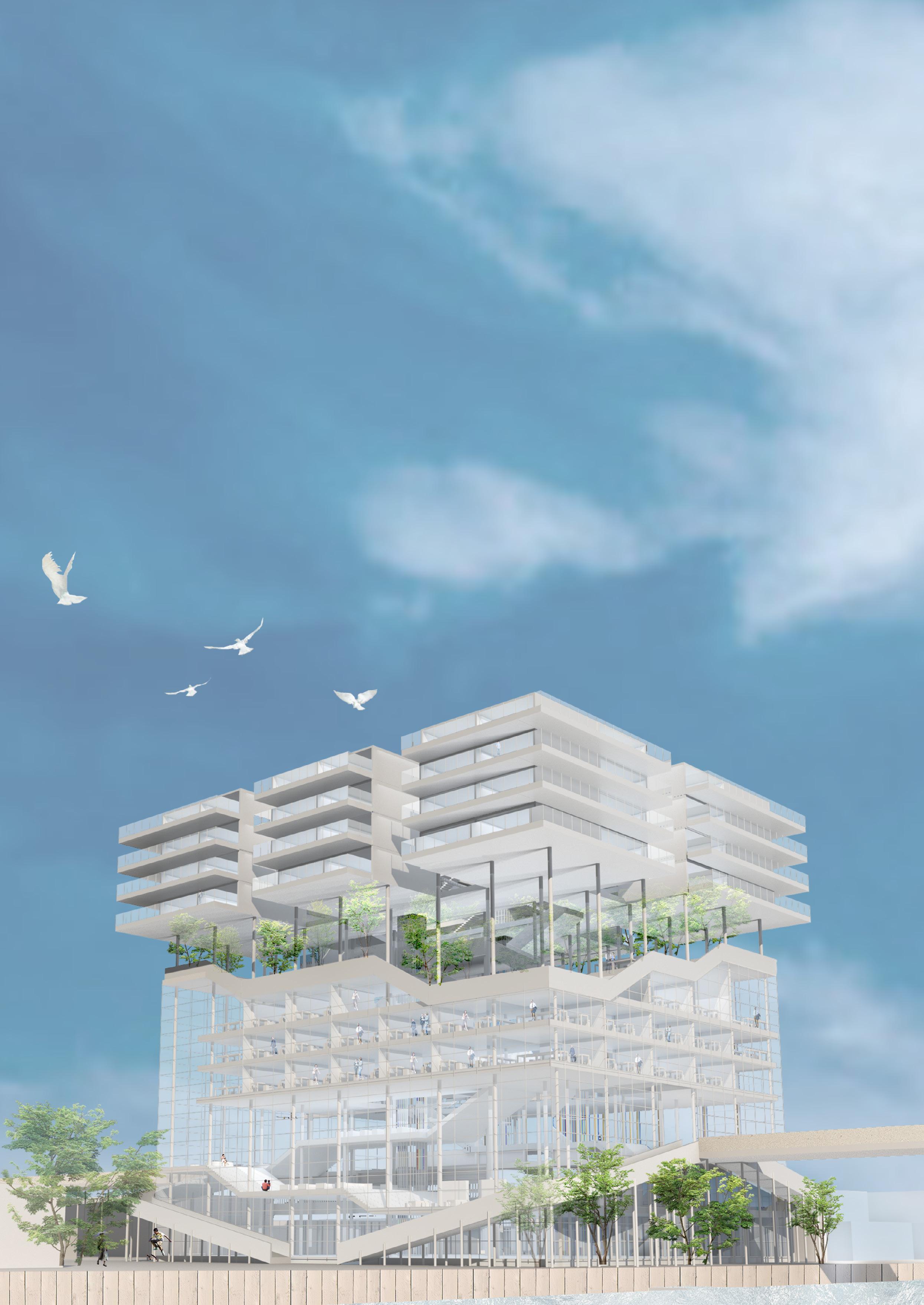
Individual Work Time: 2021.08-2021.12
TUTOR: Michael Gamble
LOCATION: Atlanta_USA
Buildings witness history, they record history, they are made of history, they represent history. Buildings are repositories of history.
Buildings are made, unmade, remade, renovated, wrecked, repurposed.
Buildings are like the people who make them. Recorder as a theme recognizes a new and pressing need for the storage and safe keeping of ideas, images, moving images, objects, apparatii, songs, things . . the things related to this revolutionary period of self awareness and new collective actions.
In this studio, I use the Taihu Stone as the basic module to aggregate the spacial quality because of it's unique feature of porous structure and think of it as a recorder for evolution of nature which serves as a library.

Taihu stone or porous stone is a kind of limestone produced at the foot of Dongting Mountain in Suzhou, which is close to Lake Tai. Due to long-term surging by water, this kind of stone features pores and holes.These stones are very popular in gardening, following the concepts of traditional daoism and juxtaposition, themes very popular in that style of decoration.

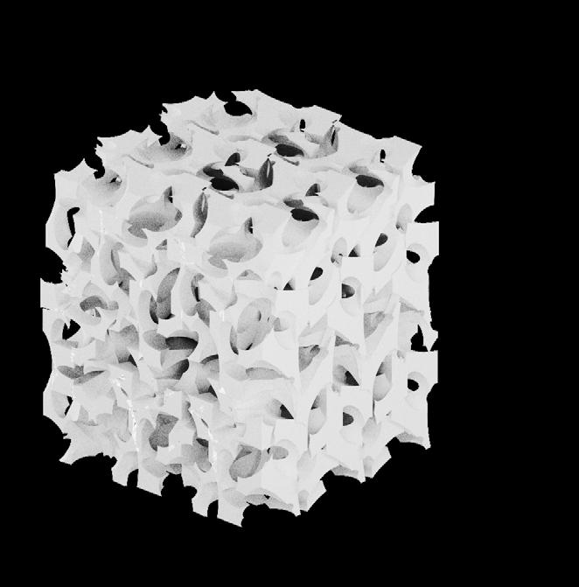
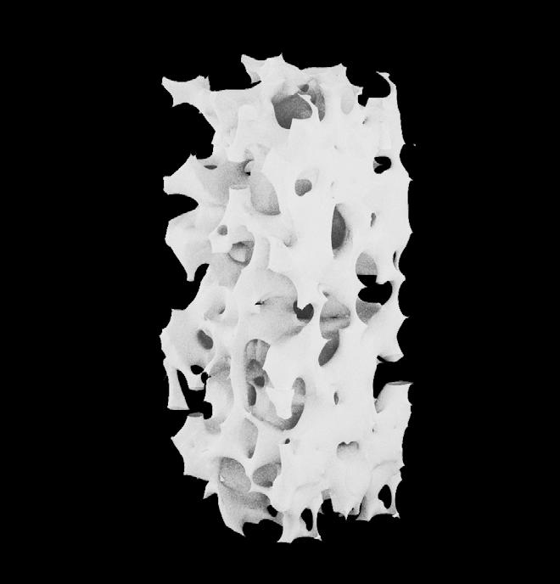
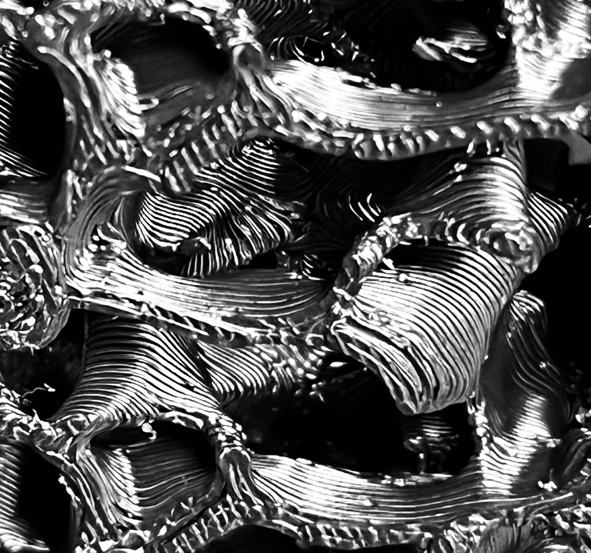
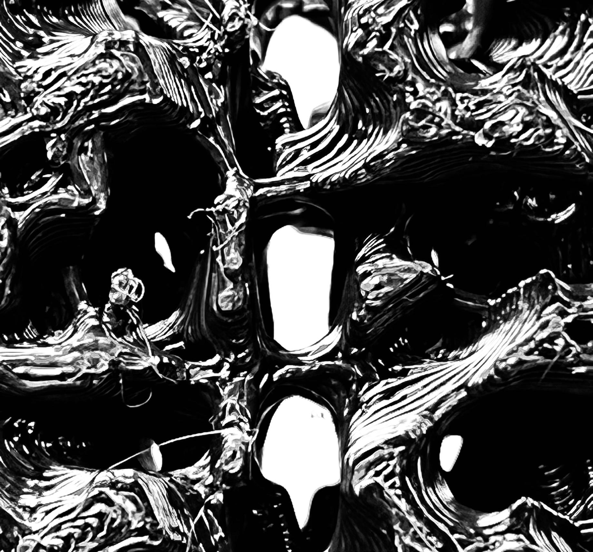
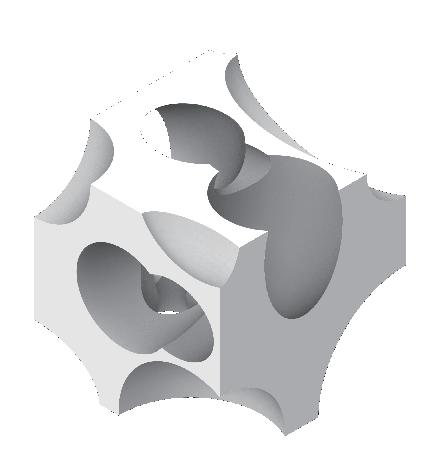
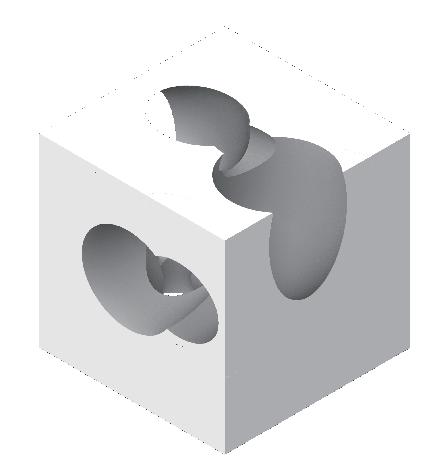
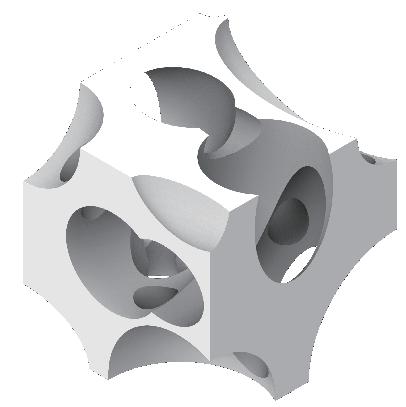
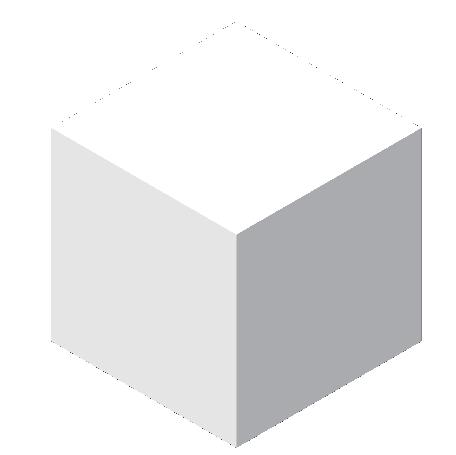



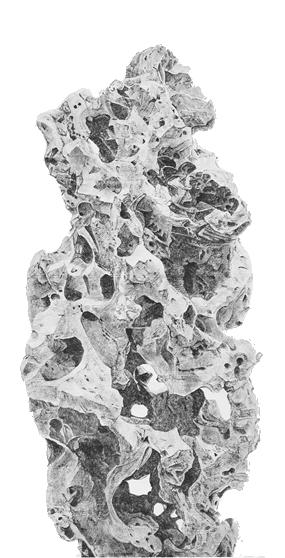
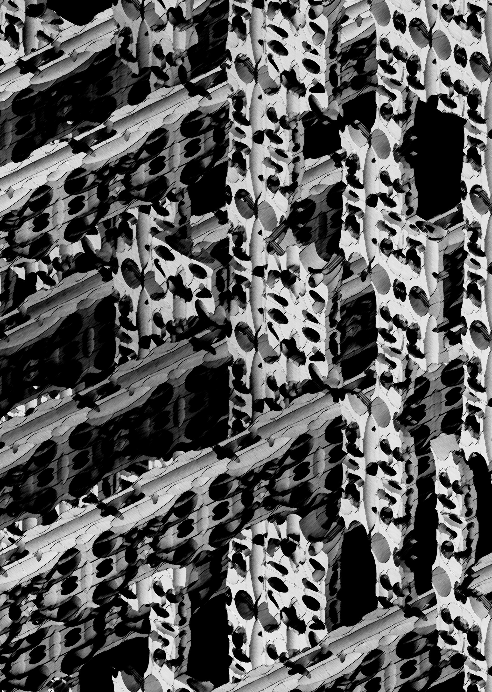
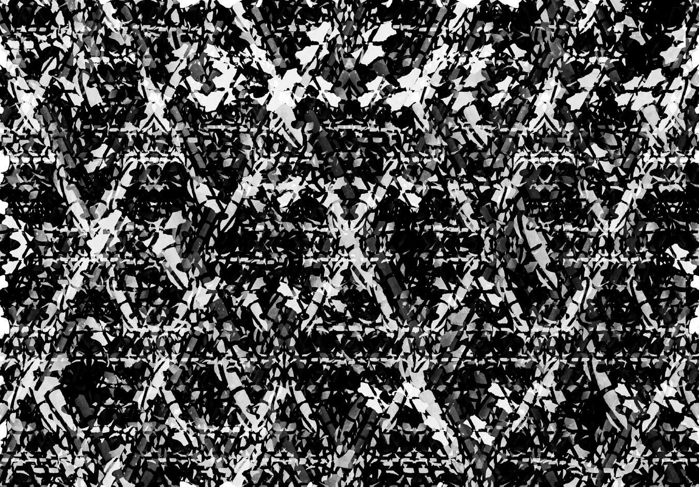


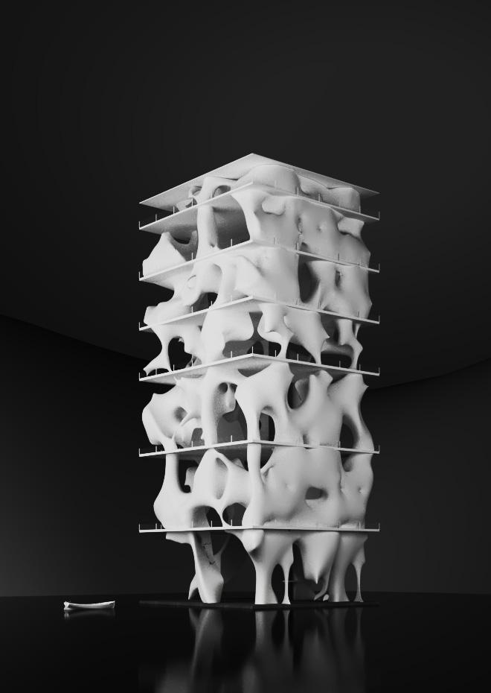
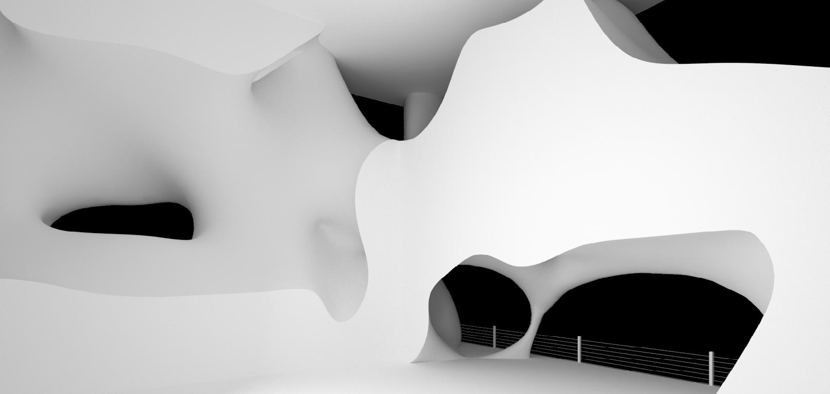
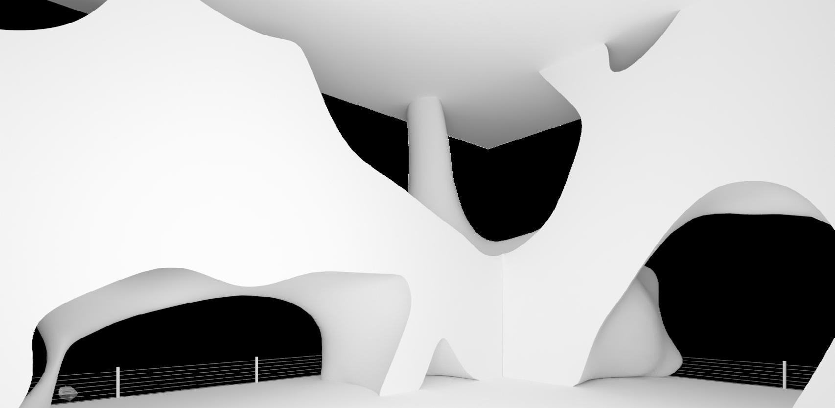
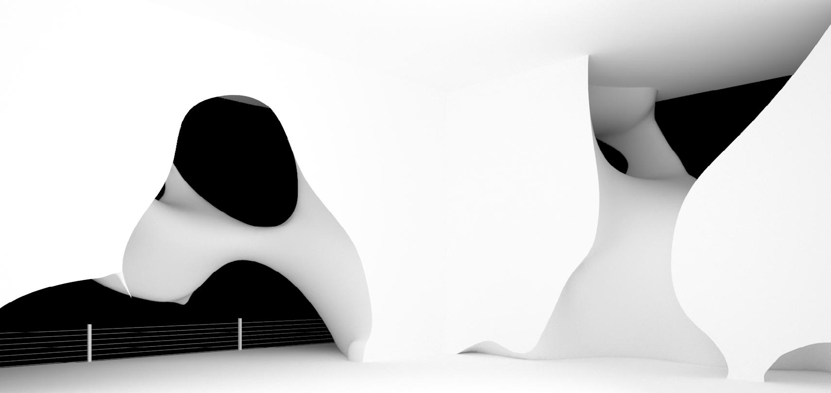

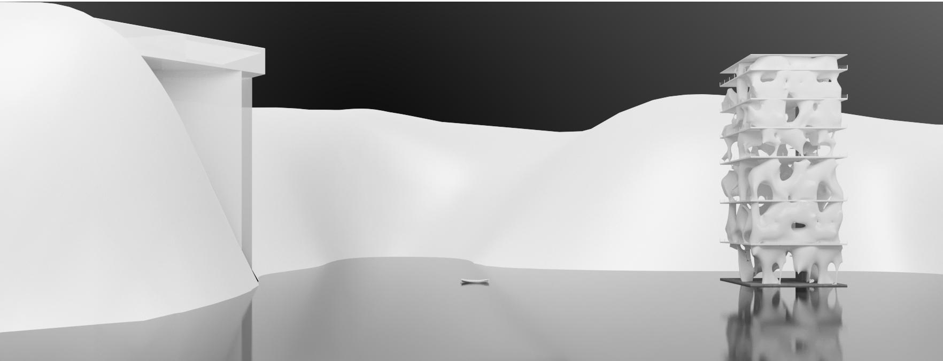
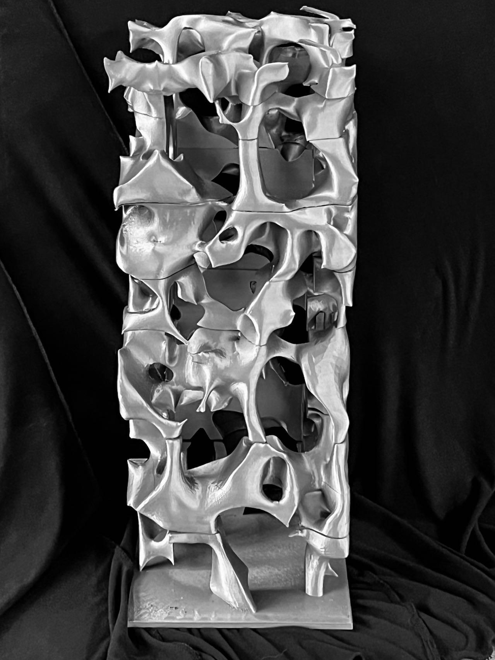
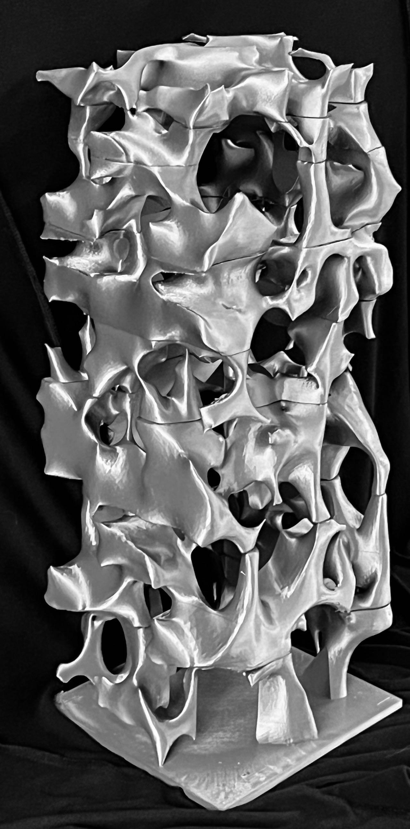
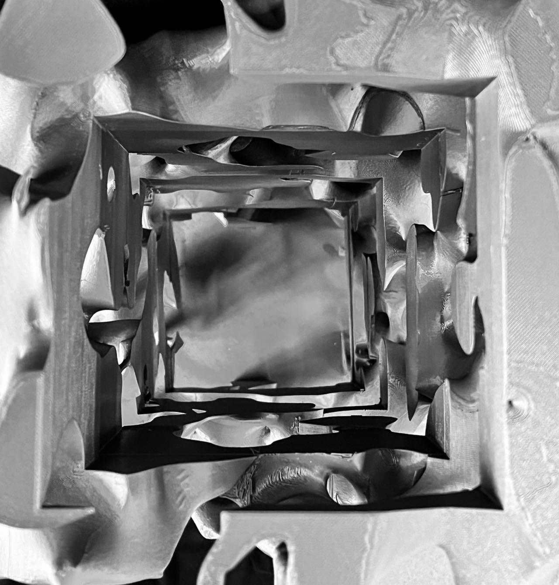
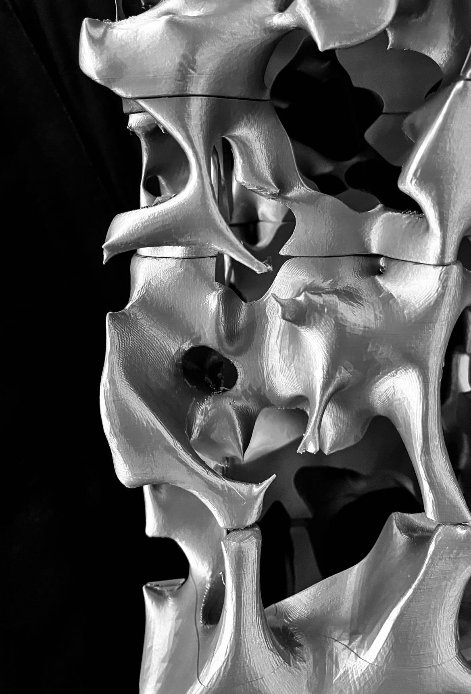
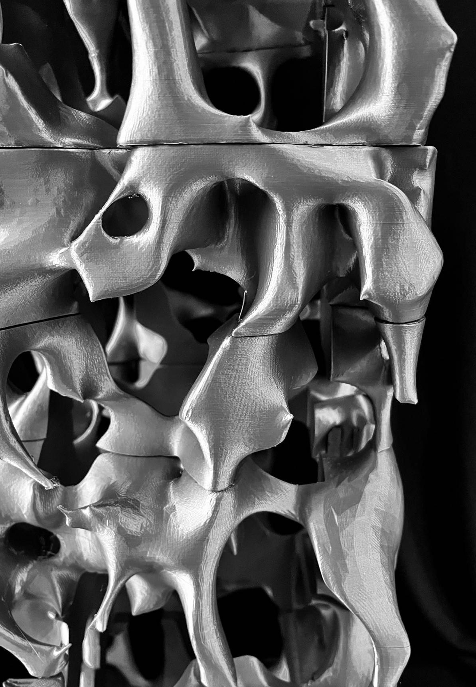
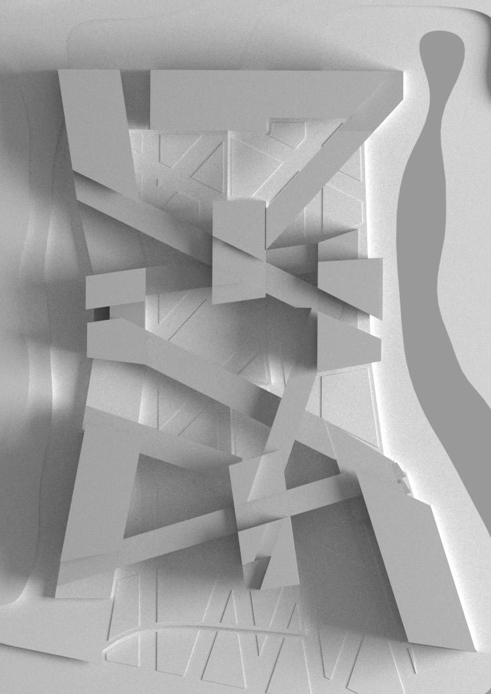
Individual Work Time: 2019.01-2019.05
TUTOR: Marc Manack Michael Swisher
LOCATION: Charlotte_USA
Affordable Housing has been a heated issue for years. How do we provide housing for people in need and how to ensure that they can live comfortably inside are questions that are need to be solved by architects.In this case, we are implementing multifunctional space into a building, using birdge to connect separate areas, forging a connection between public and private.The birdge itself not only create the connection but also divide the court yard into different functions and gives meanings to different yard. Also we are using an artistic method to approach space forming. We are analysing the site and extract essential information from site to see how different information and clues could be combined and push the concept of design. We are using the idea from Anni Albers weaving strategy and her "transparency theory" to design the whole project.
Besides surface qualities, such as rough and smooth, dull and shiny, hard and soft, textiles also includes colour, and, as the dominating element, texture, which is the result of the construction of weaves. Like any craft it may end in producing useful objects, or it may rise to the level of art.
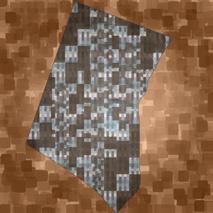
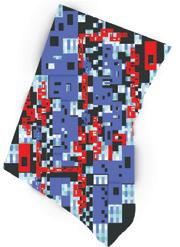
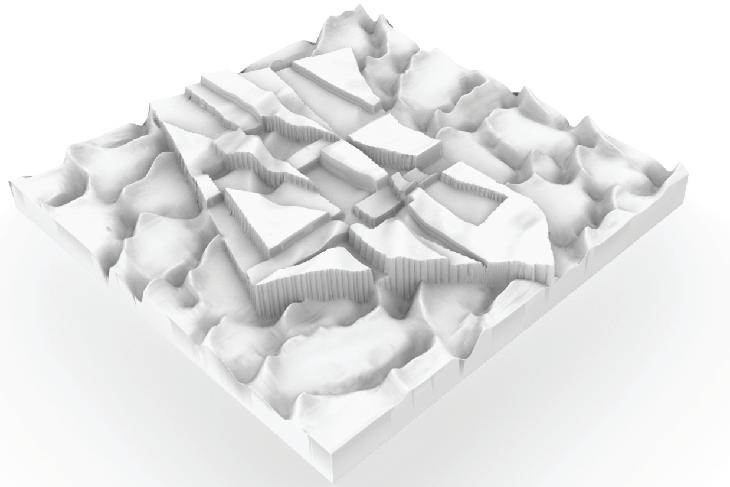
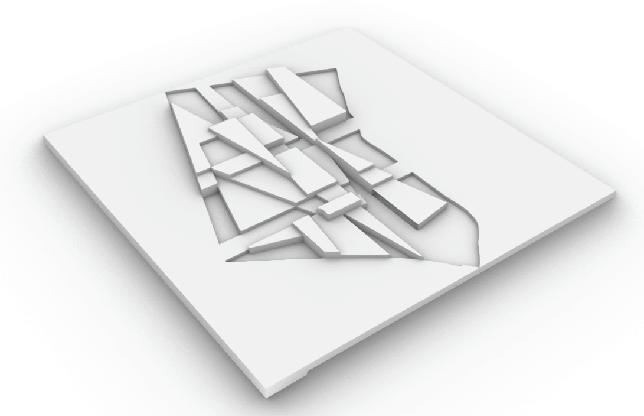
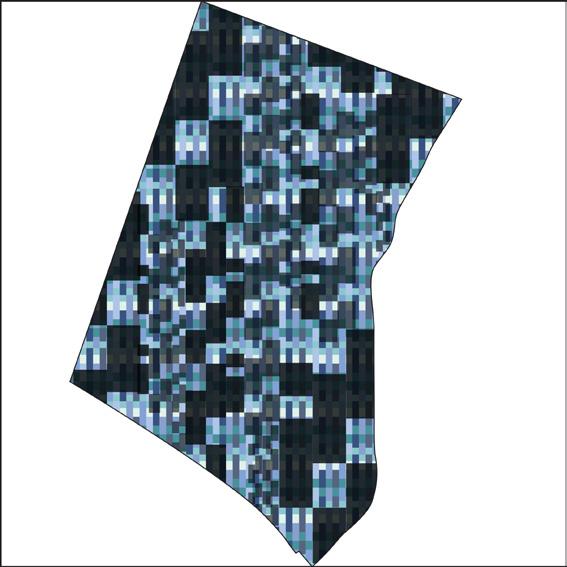
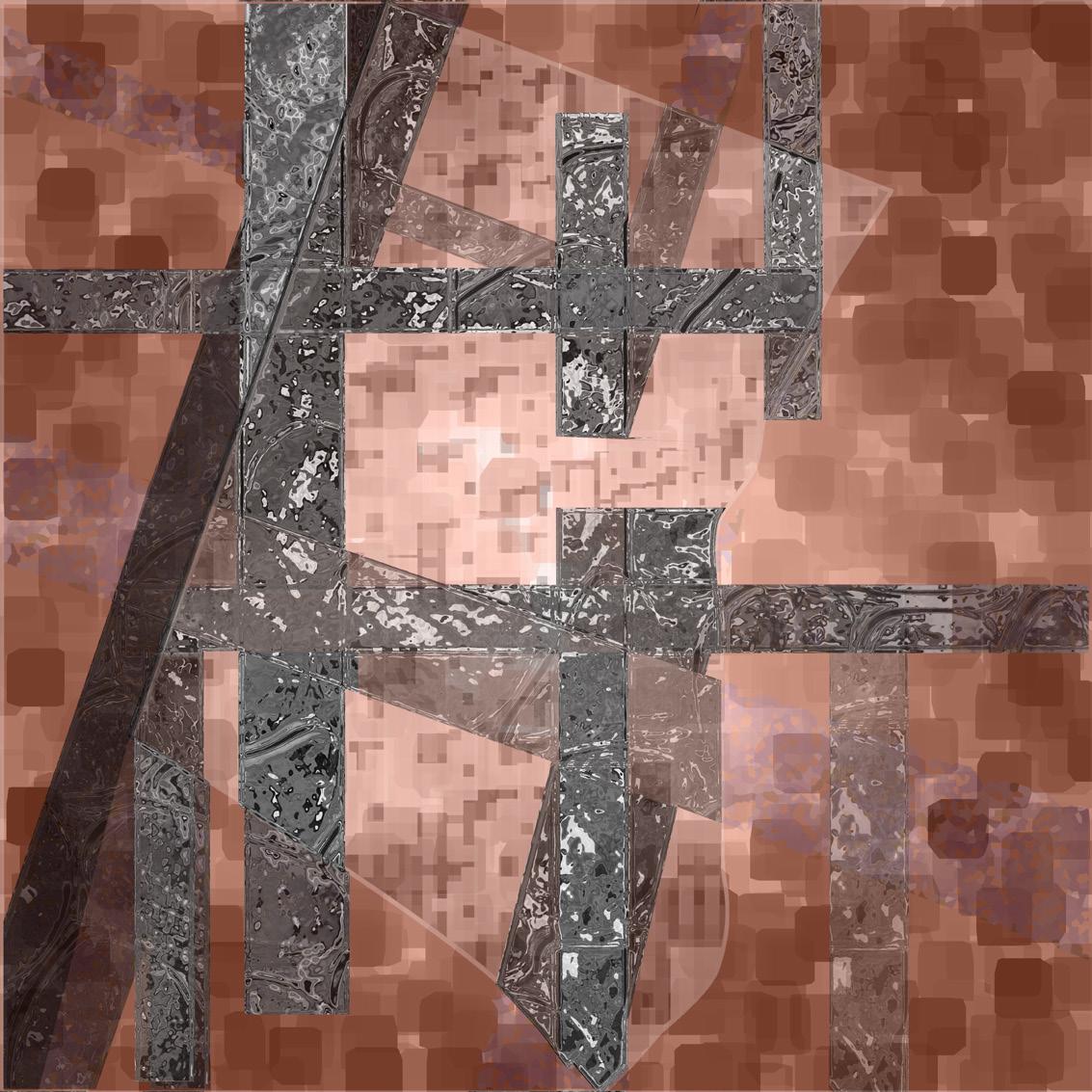
— Anni Albers, On Designing


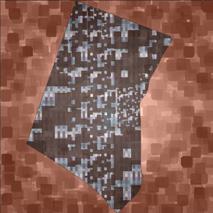
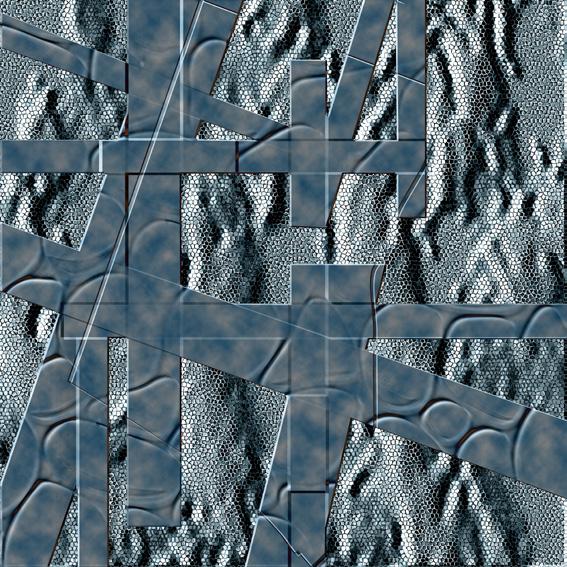

At the first we observe the topography line and we draw several lines that best describe the tendency of the topography line.

We extend the tendency line and offset them. The line we get from the site is the summary of all the topography line.


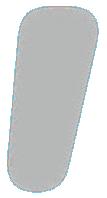

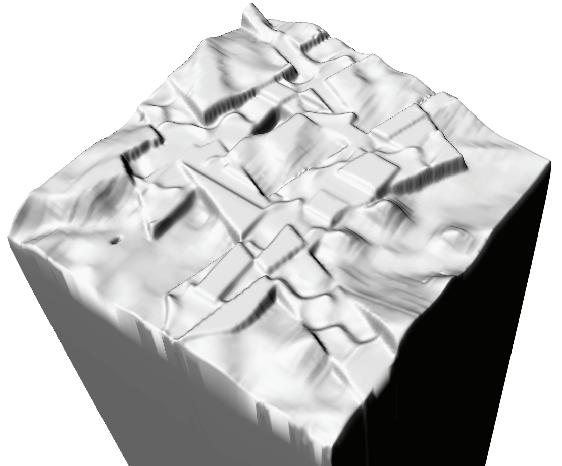

We notice that the rows of houses form a strong site context and we extend the row of houses to see how these lines might cut the original stripes.
We hatch the intersections of the topography system and houses system.And we notice there are there are several important spot on the site that might create important view, one is the church, the second is from road and the thrid is from rail. We draw the line view to see the sight line might interrupt with the previous line drawing.
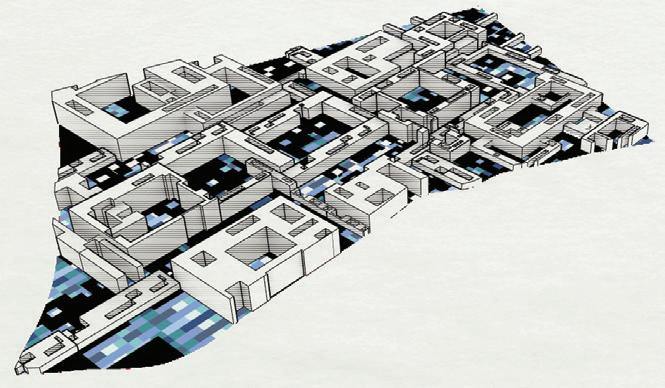

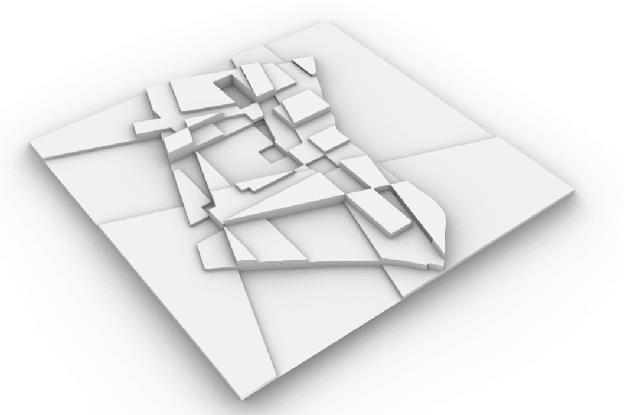
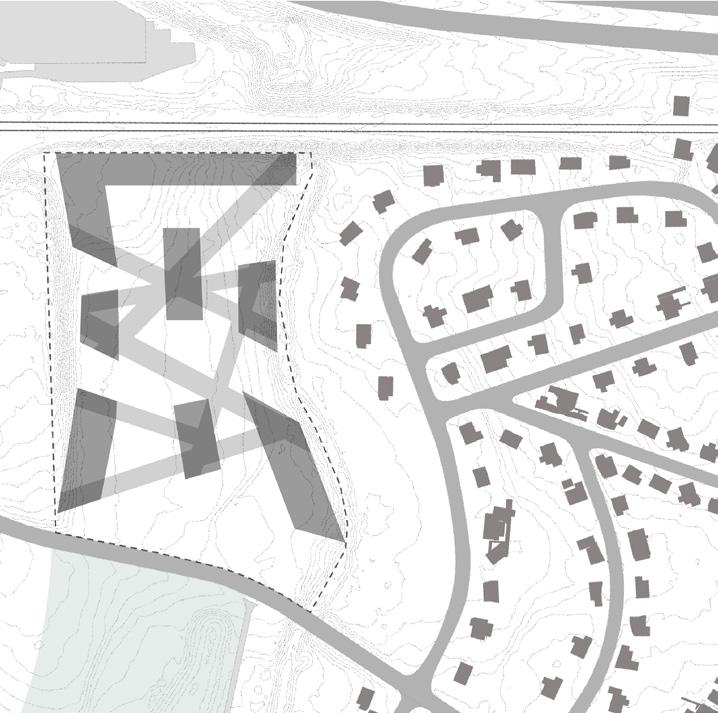
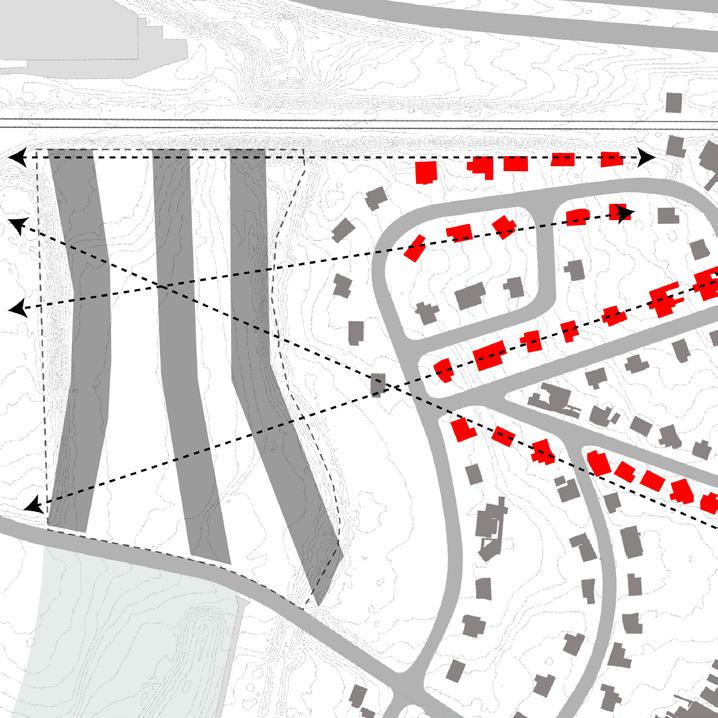
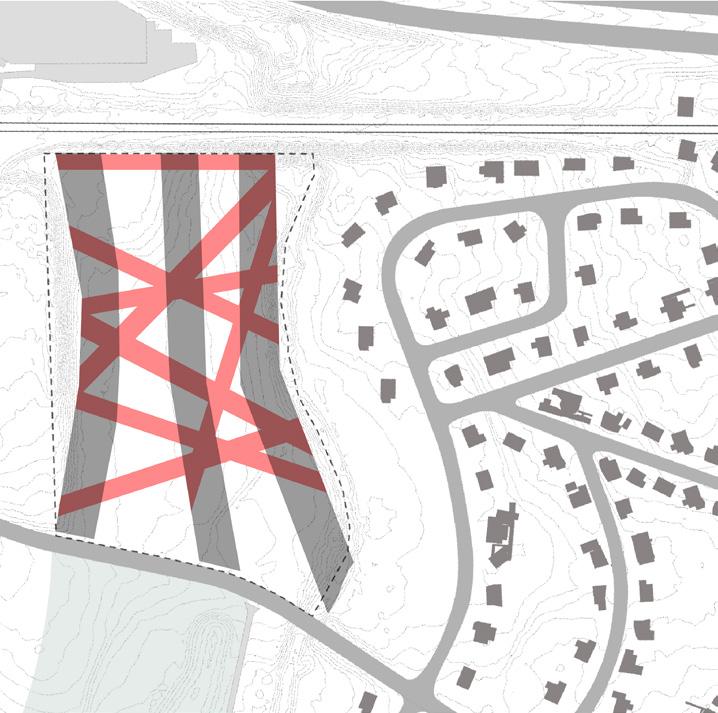

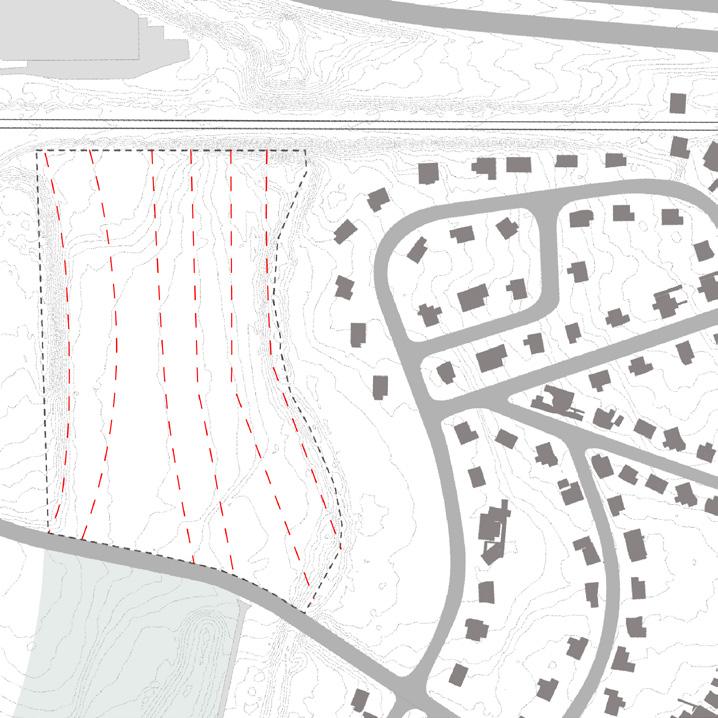
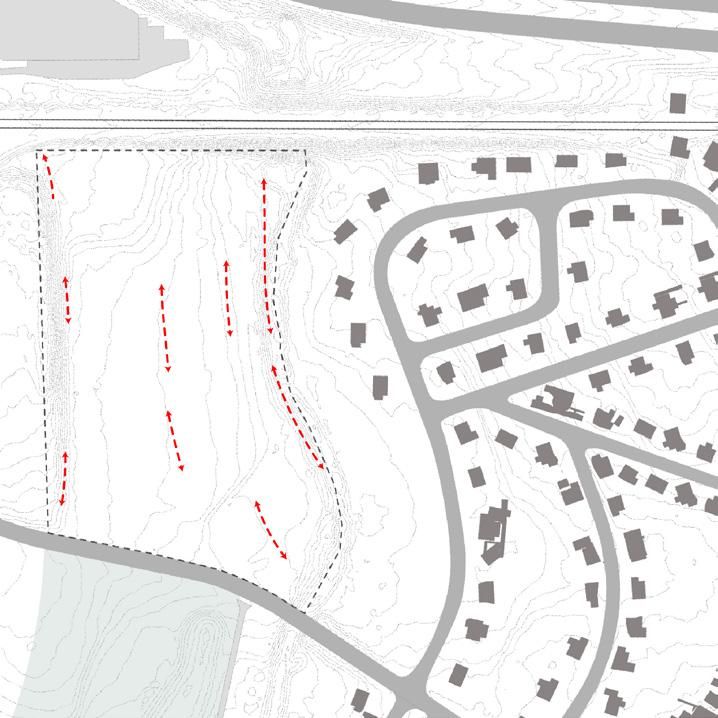
We hatch the intersection of all these line, and we notice that there are there two systems combined together and they create gardens of different areas.
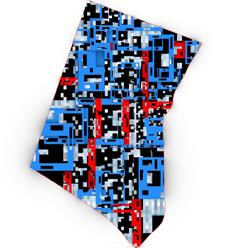
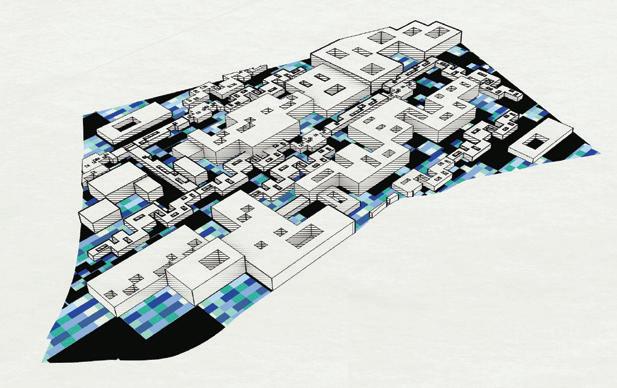
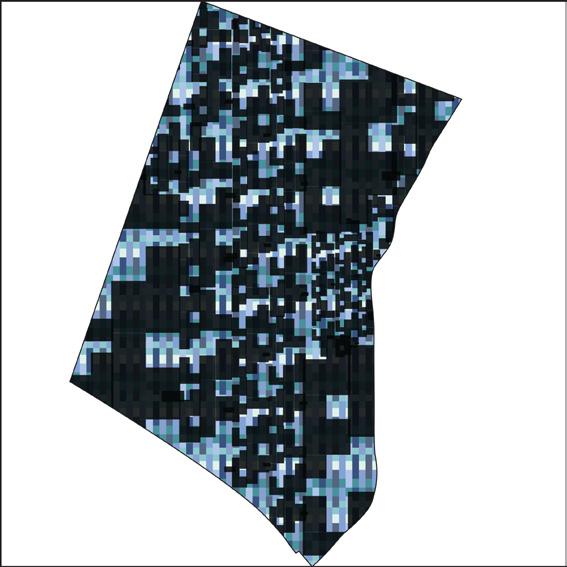
We use Anni Alber's theory to trim the space volumn based on the transparency and divide both the interior space and exterior space into different functions.

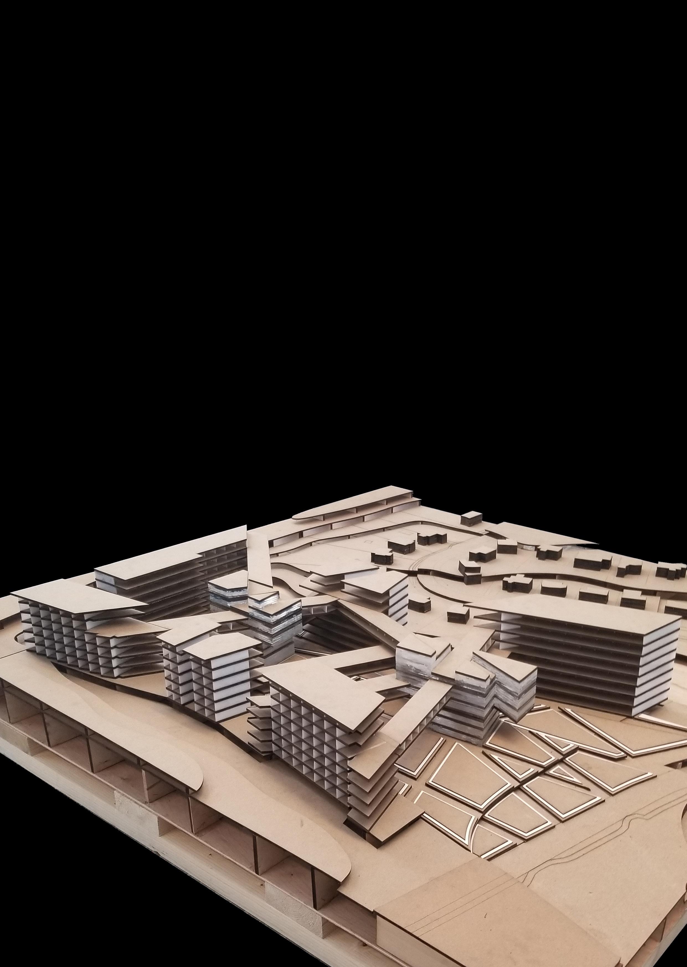
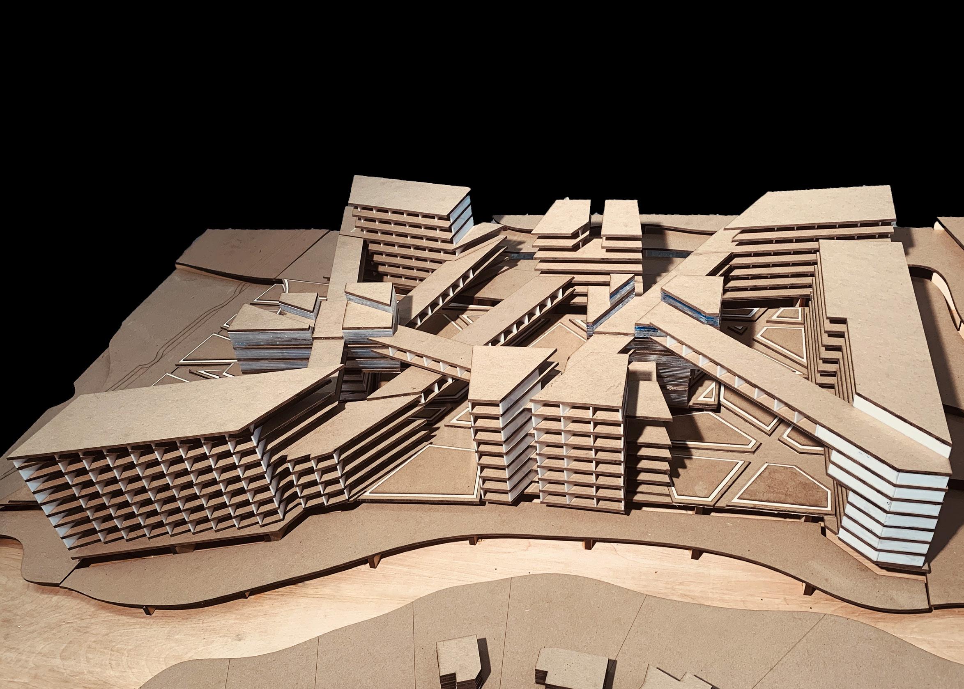
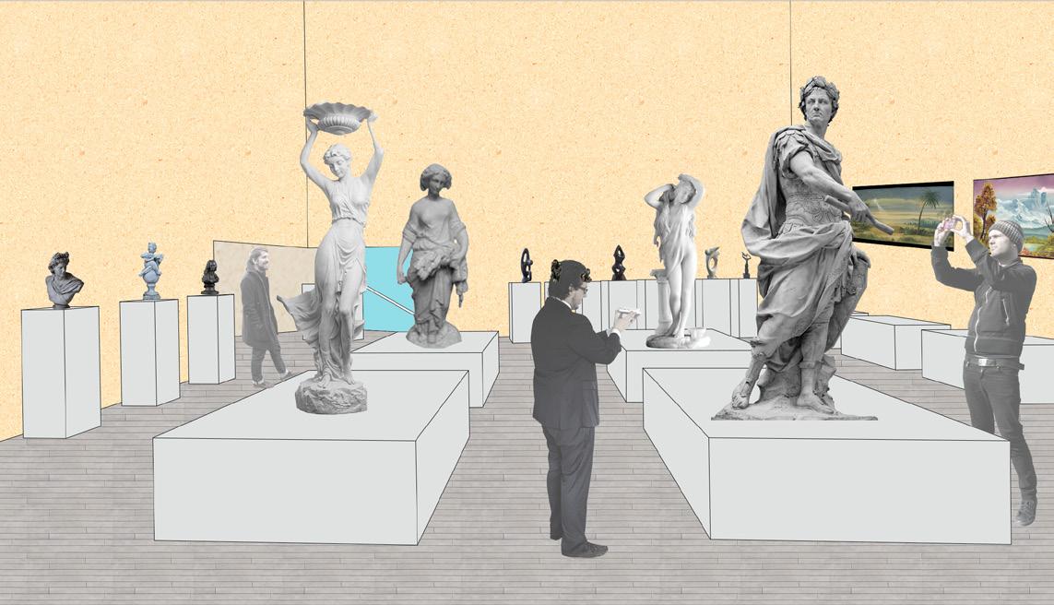


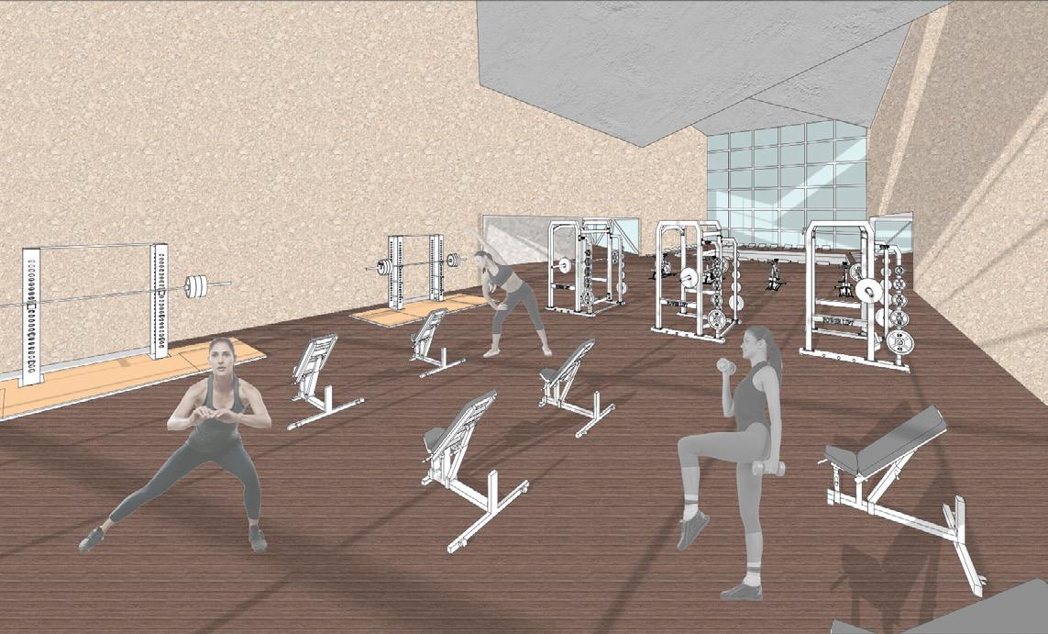
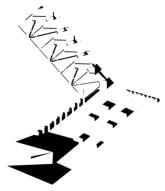
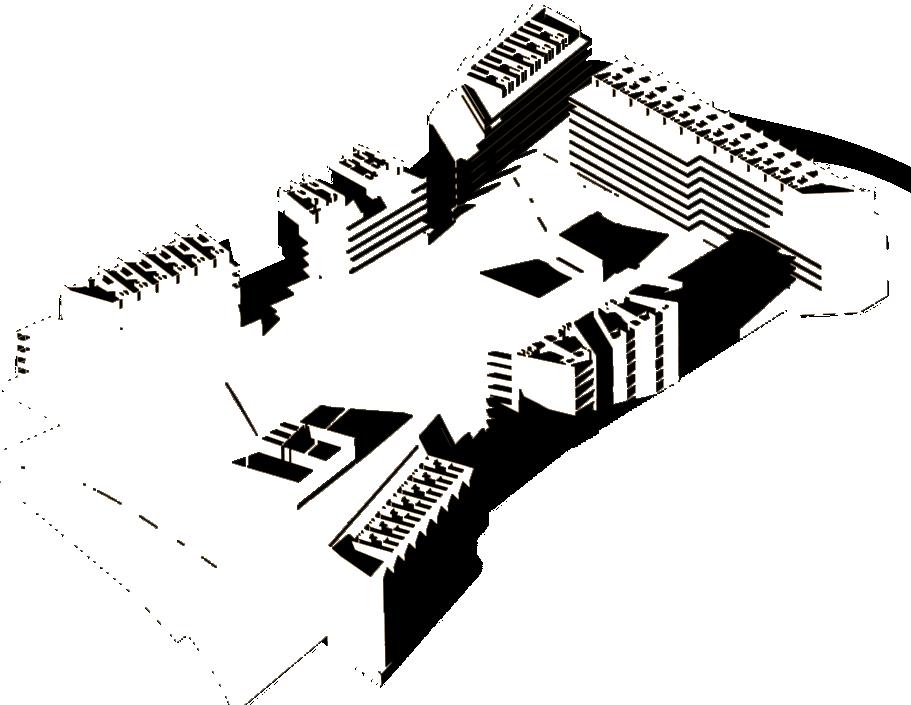

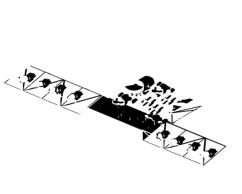
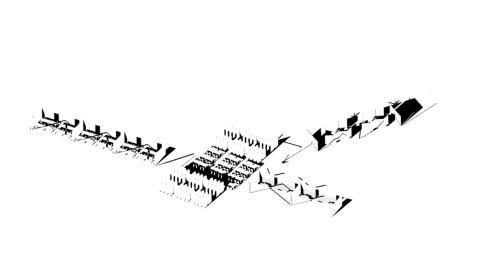
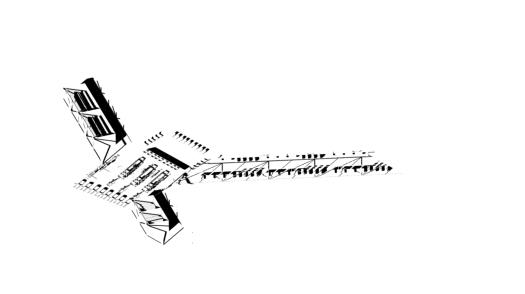


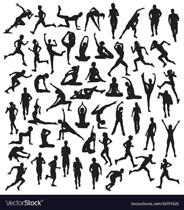
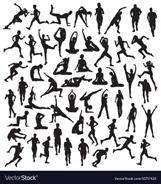
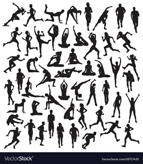
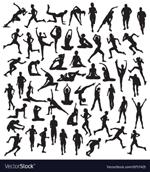
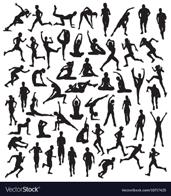
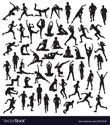
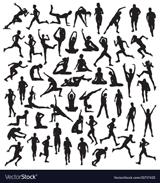

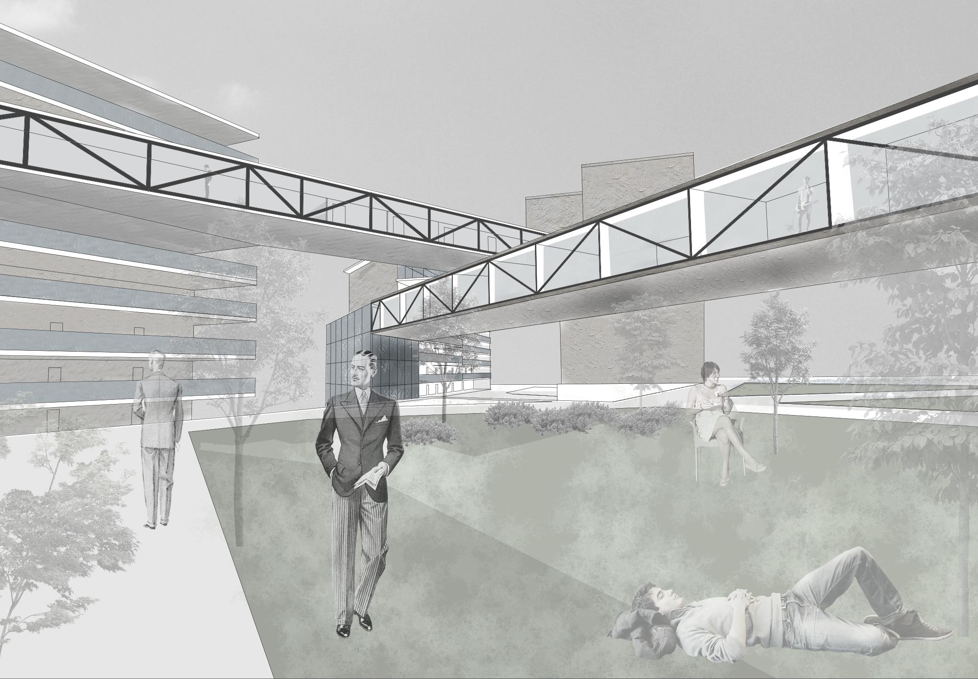
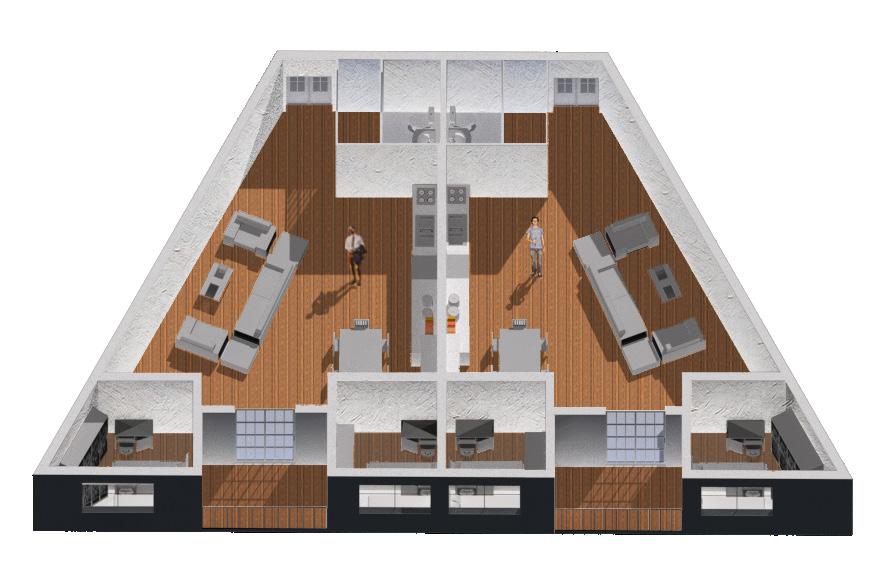
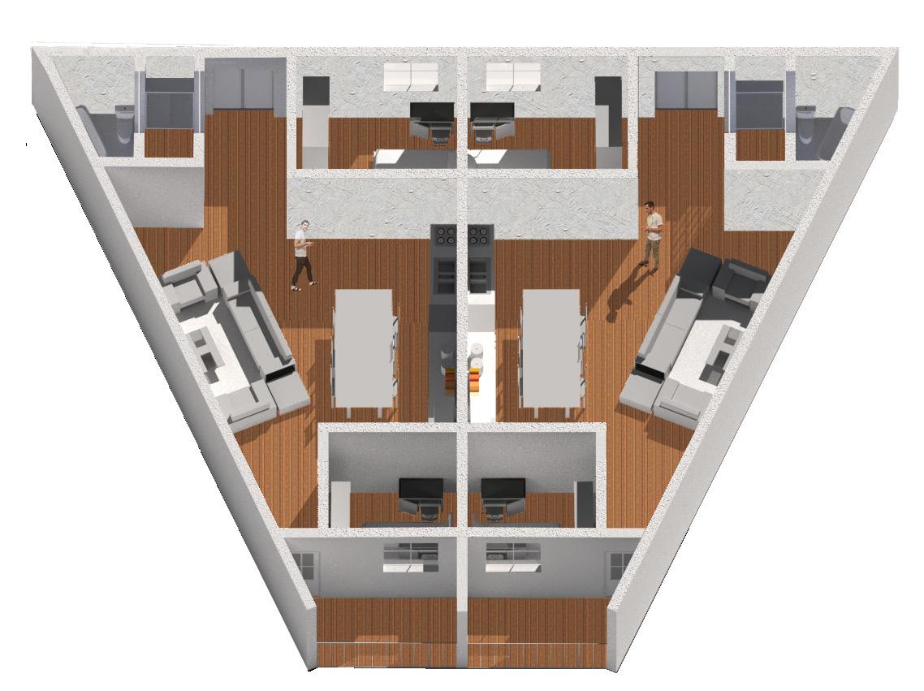
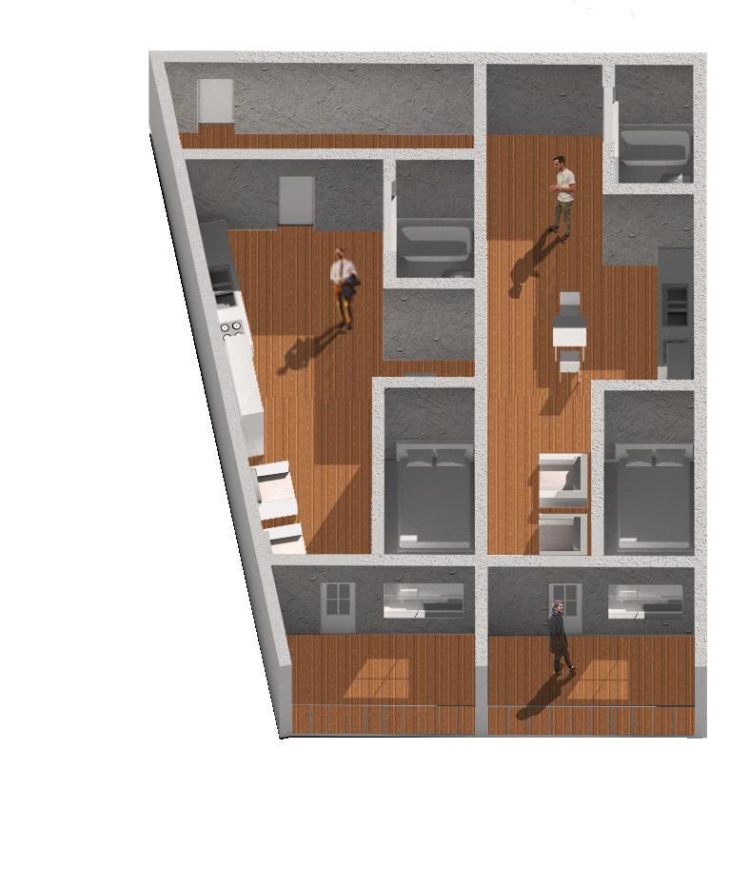
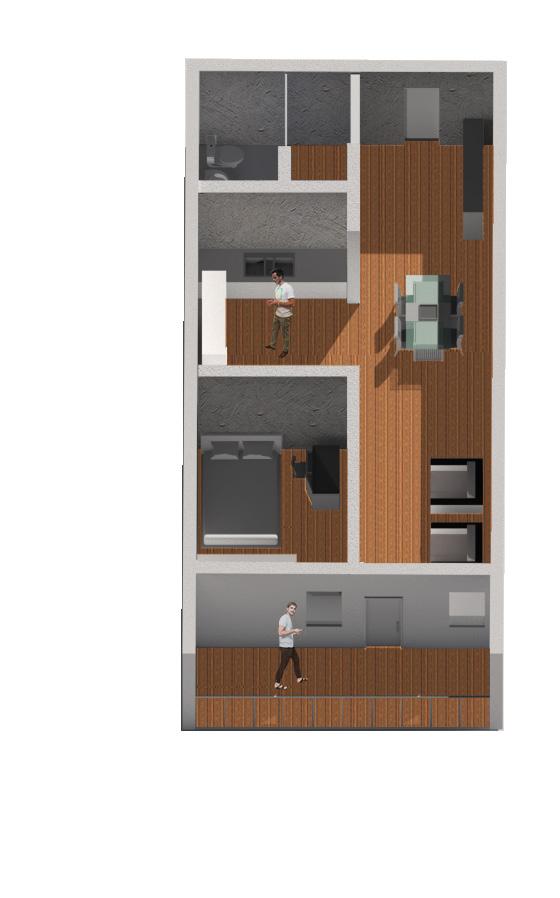 Two-Bed Room Module
Two-Bed Room Module
Two-Bed Room Module
Two-Bed Room Module
Co-worker: Jiayong Lu Jingyuan Zheng Jia Shi Xiayu Zhao Lu Song Time: 2019.07-2019.08
TUTOR: Kai Wang LOCATION: Pamukkale_Turkey
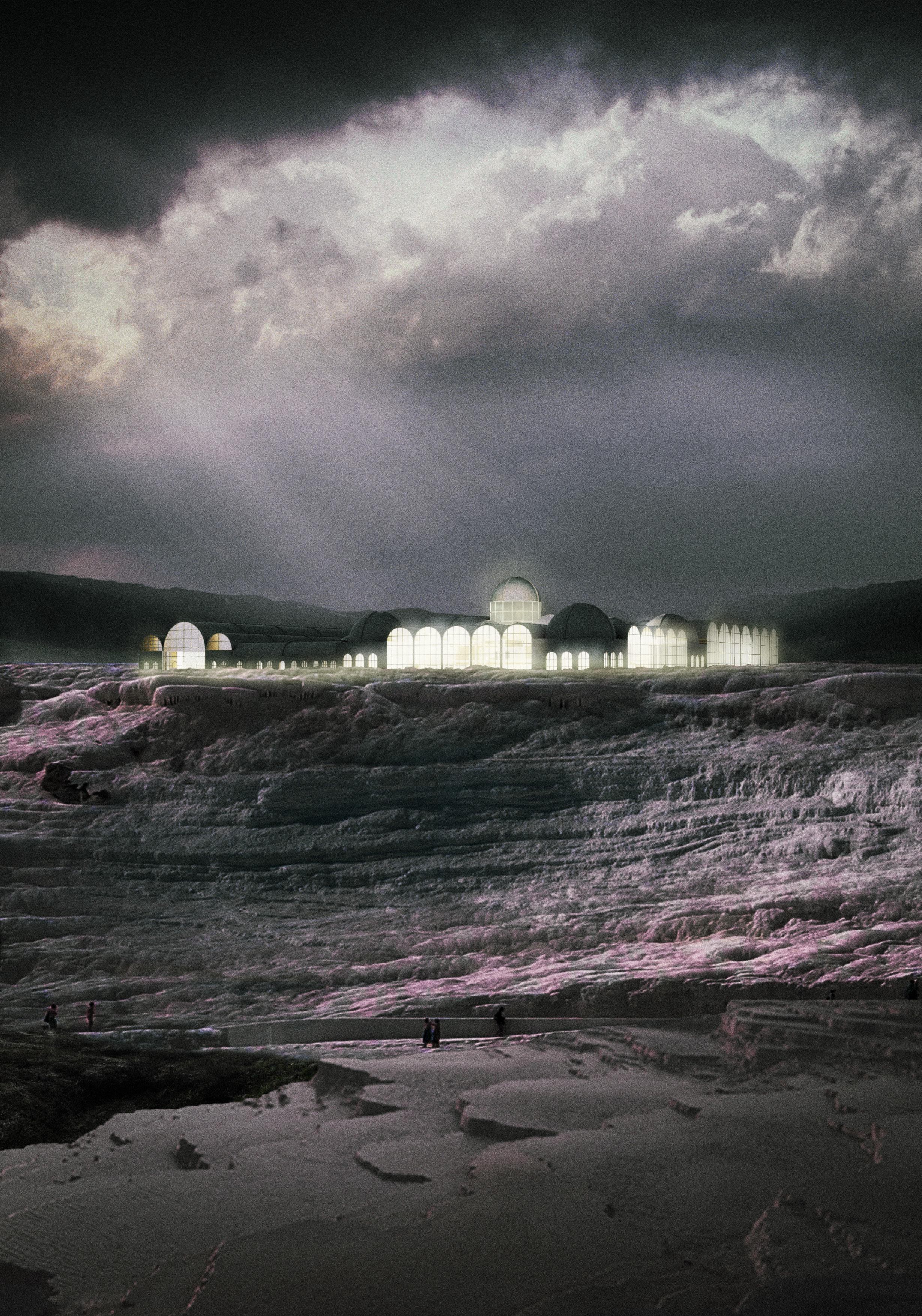
The Turkish Bath is an essential element in turkish culture. Turkey is a nation straddling eastern Europe and western Asia with cultural connections to ancient Greek, Persian, Roman, Byzantine and Ottoman empires.A Turkish bath is a place of public bathing associated with the culture of the Ottoman Empire and more widely the Islamic world. The particular bathing process roughly parallels ancient Roman bathing practices. It starts with relaxation in a room heated by a continuous flow of hot, dry air, allowing the bather to perspire freely. Bathers may then move to an even hotter room before they wash in cold water. After performing a full body wash and receiving a massage, bathers finally retire to the cooling-room for a period of relaxation.The turkish bath played an important role in the social activities.It is a place where people can meet in groups and talk about political events. As for now, the bath evolved into a tourish attraction where people come to experience the turkish culture.
Personal Contribution: Conceptual Design, Project Design,Analysis Diagram Drawing, Render Image Drawing,Model Photo Making.
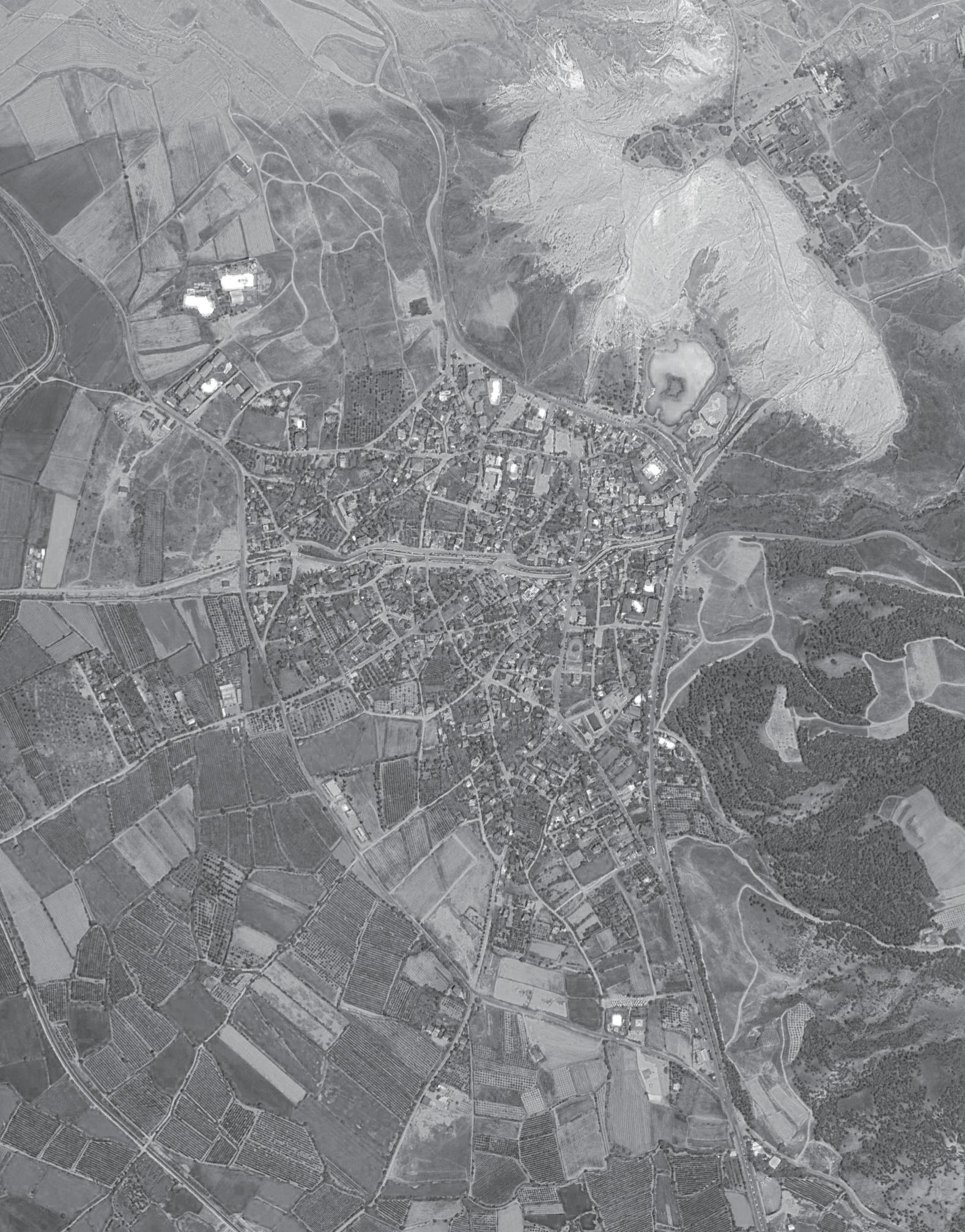
Turkish bath takes its root in roman bathing culture.The design is based on turkish bathing culture. We try to create the bath space for social activities and entertainment as way to evoke turkish historical culture.
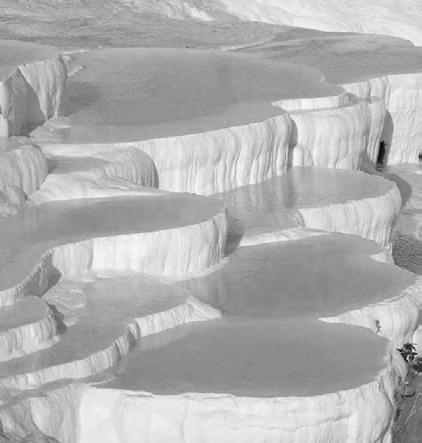
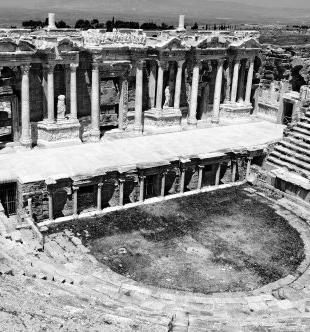
Turkish culture is a hybrid of roman culture and islamic culture, in another word, it is embracing both the east and the west. If you take a stroll inside a turkish bath, you will witness the architectural elements with diverse background.
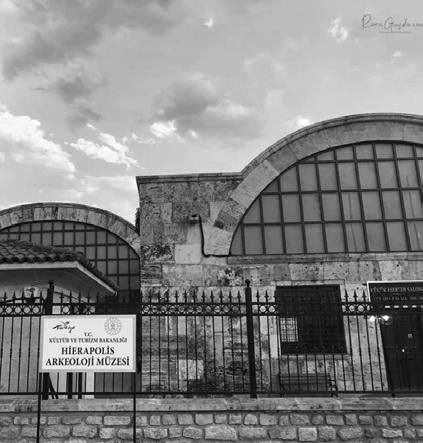
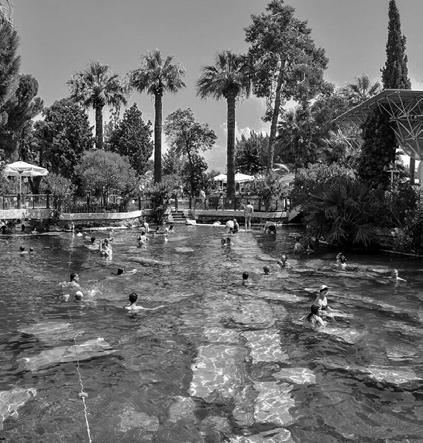
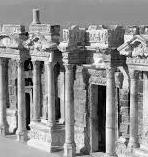
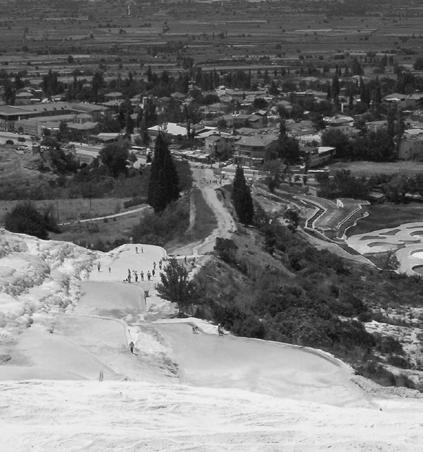
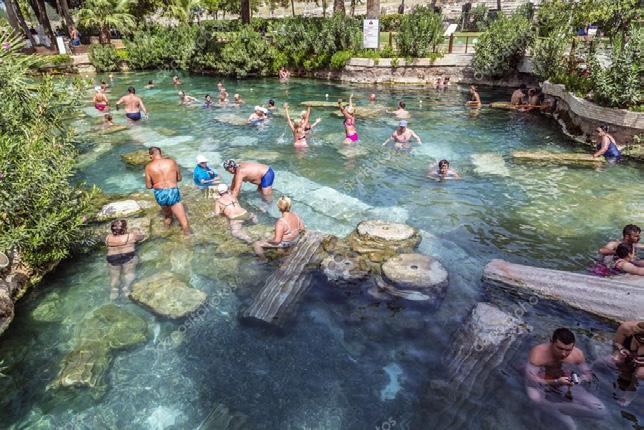

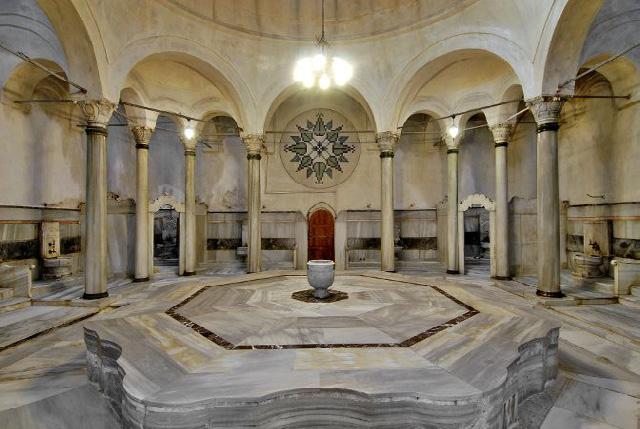
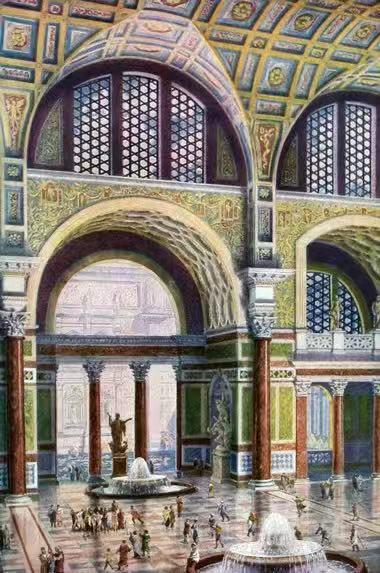

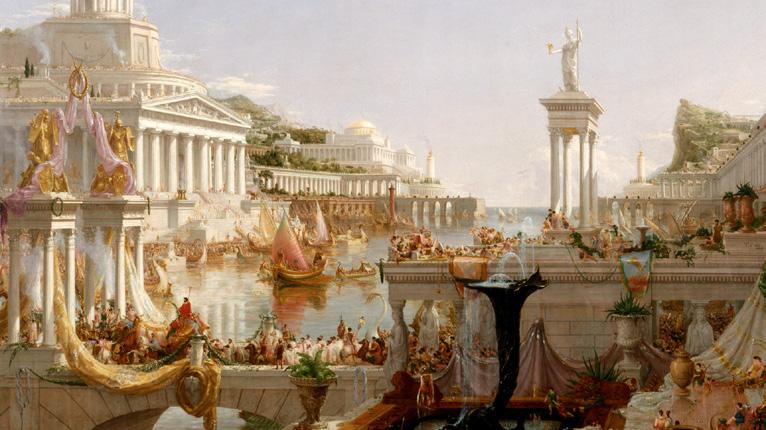
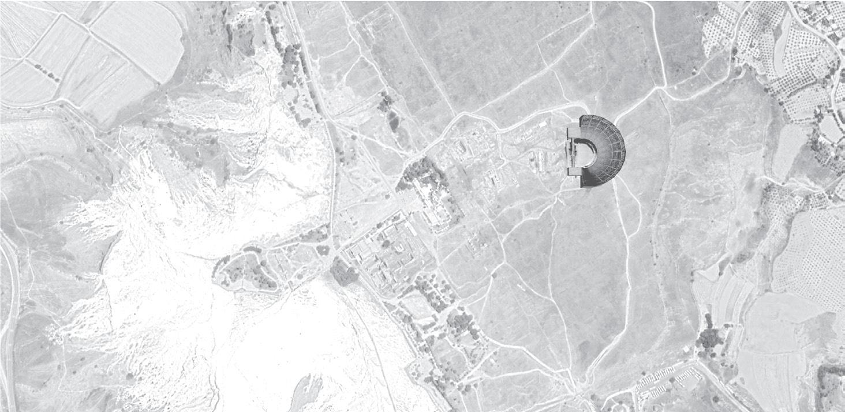
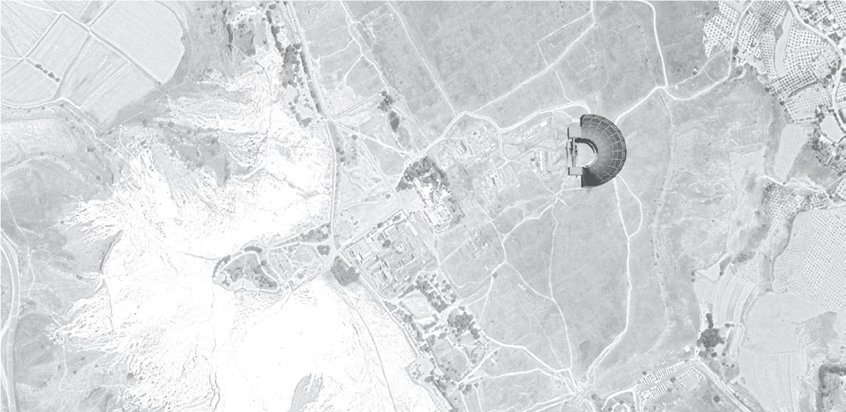
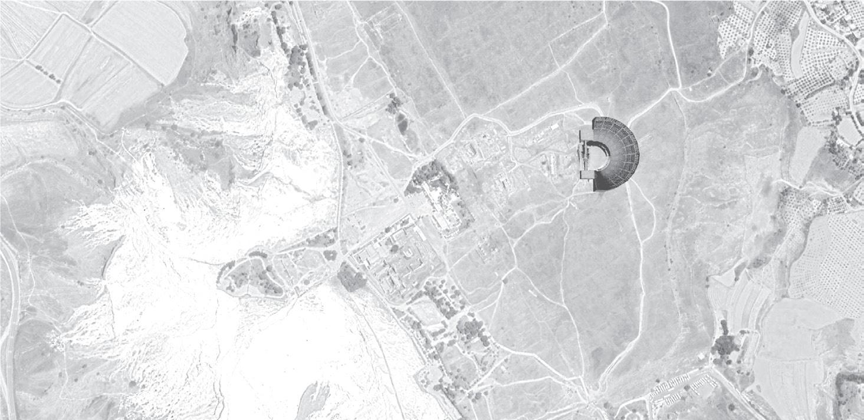
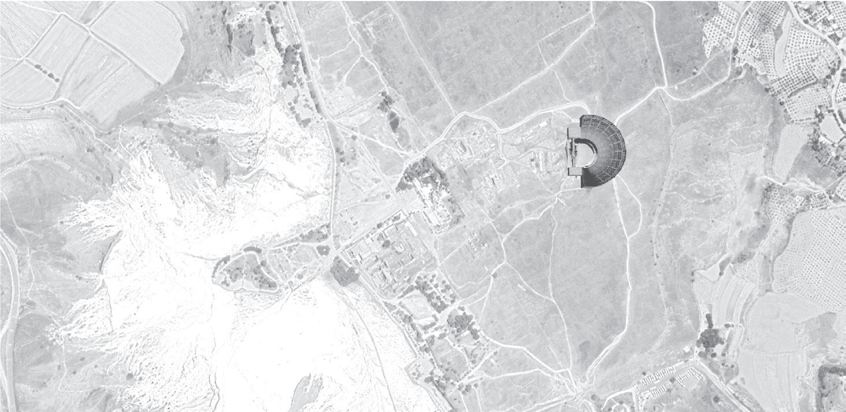

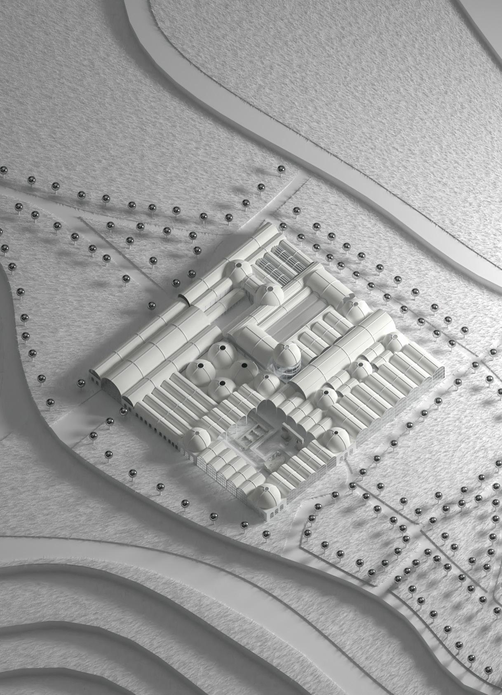
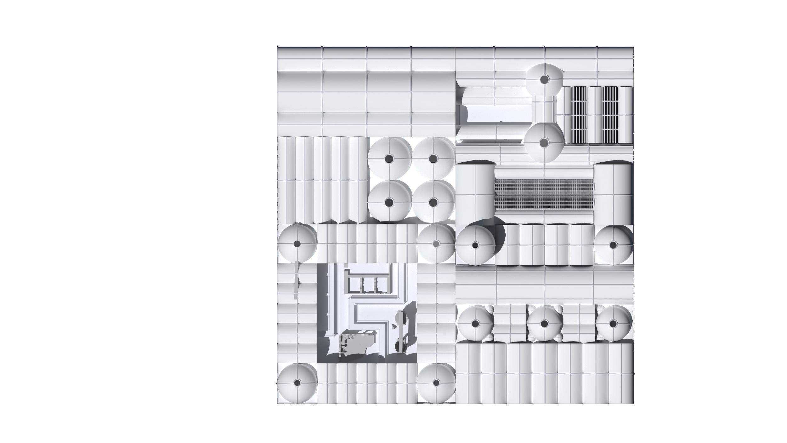
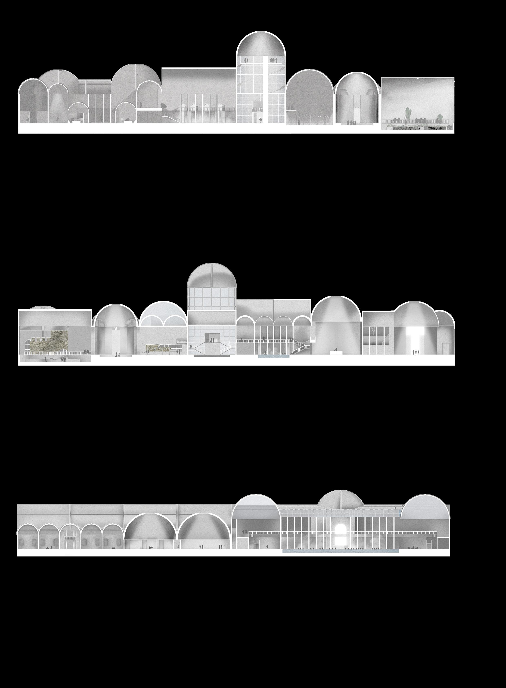
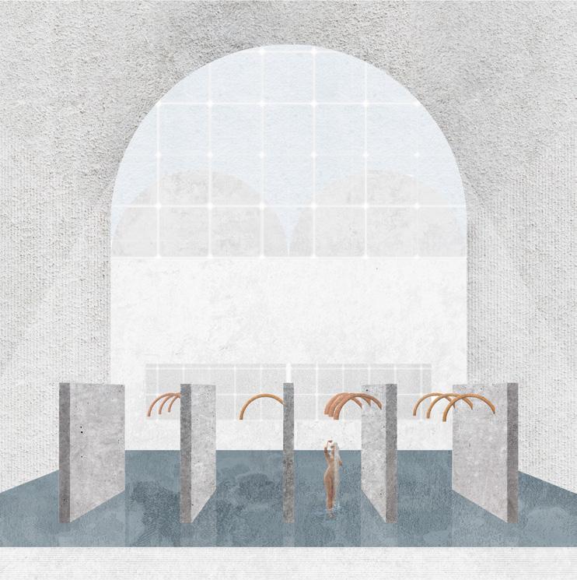
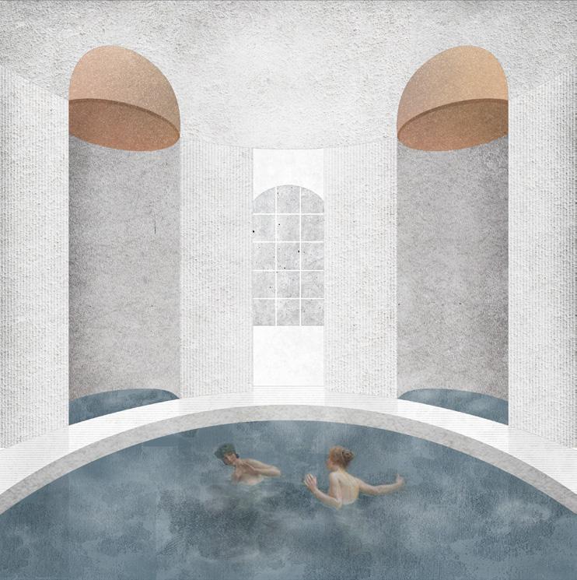
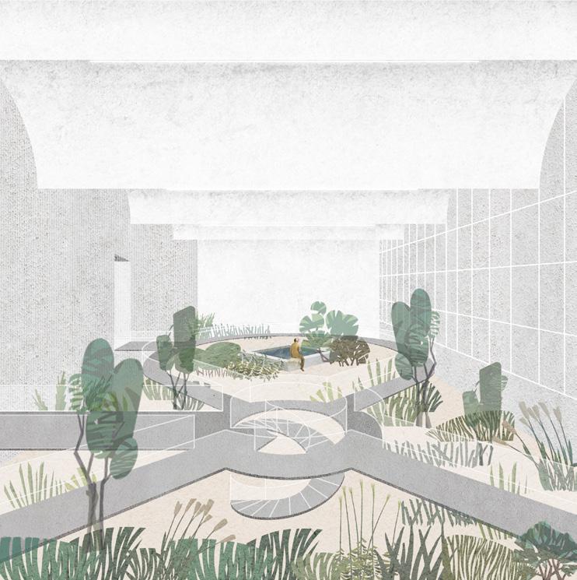
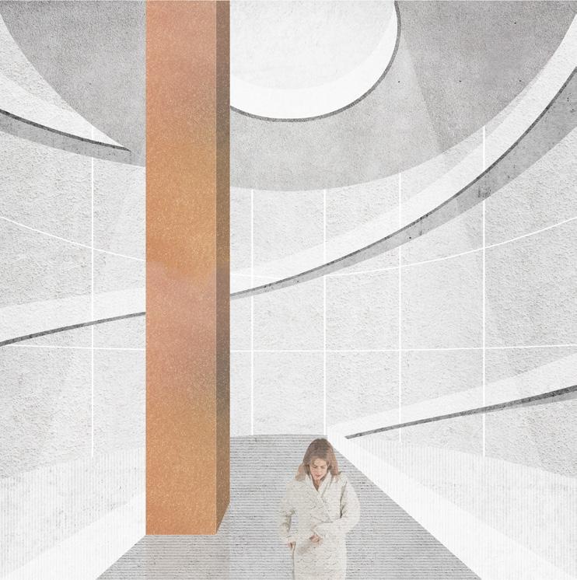
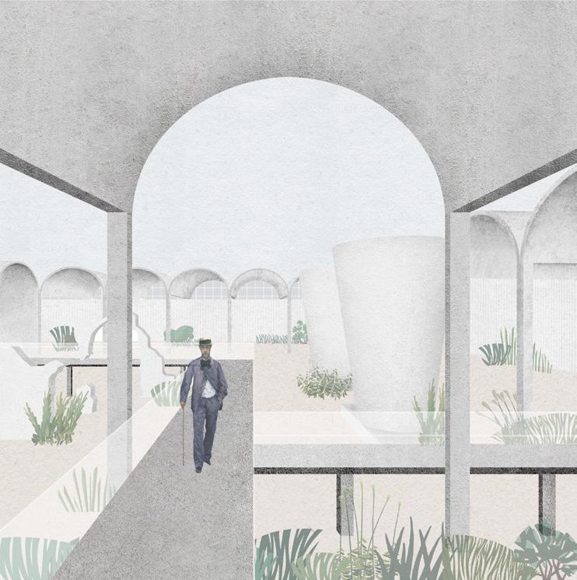
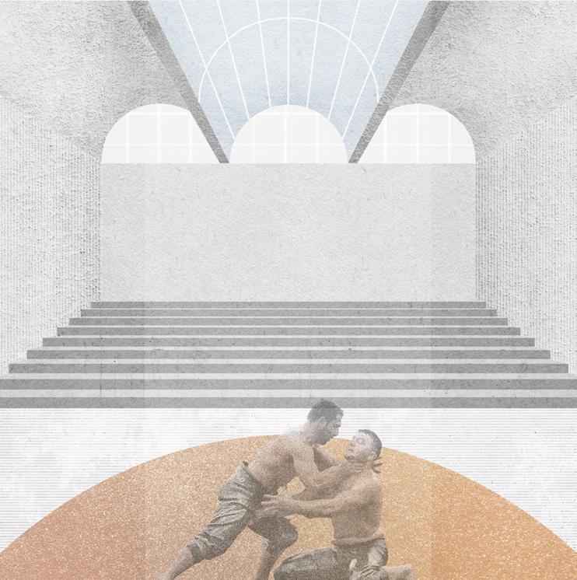
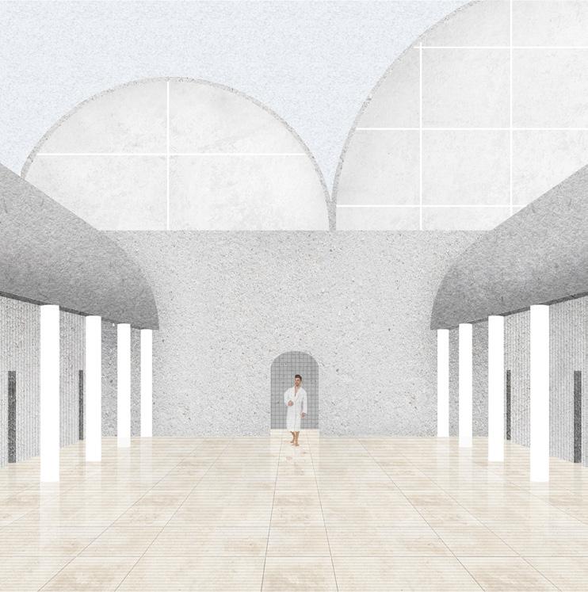
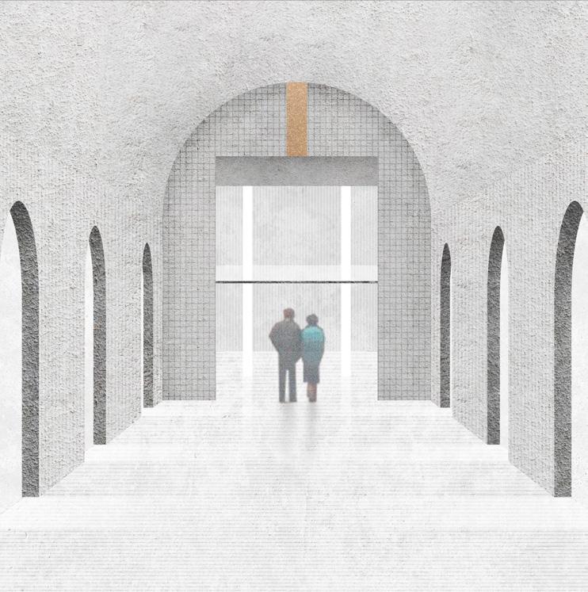
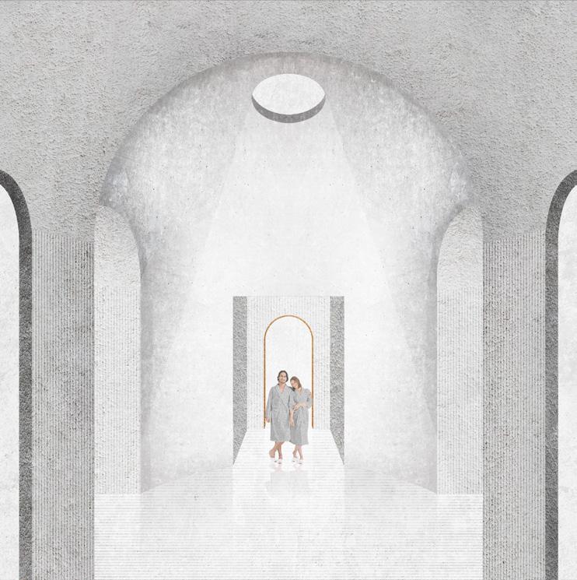
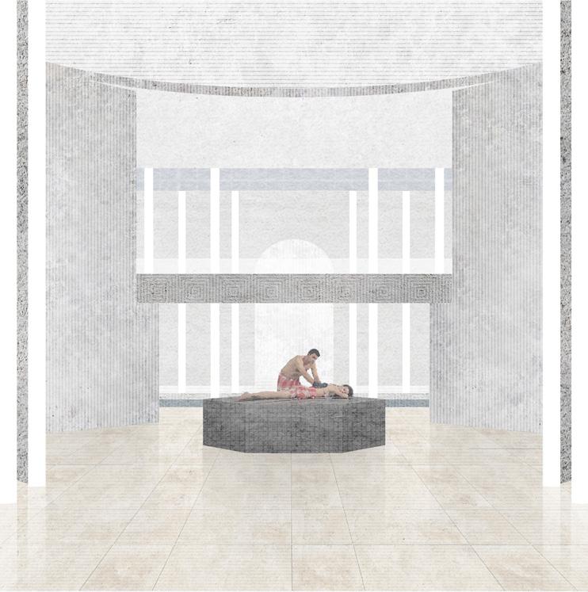
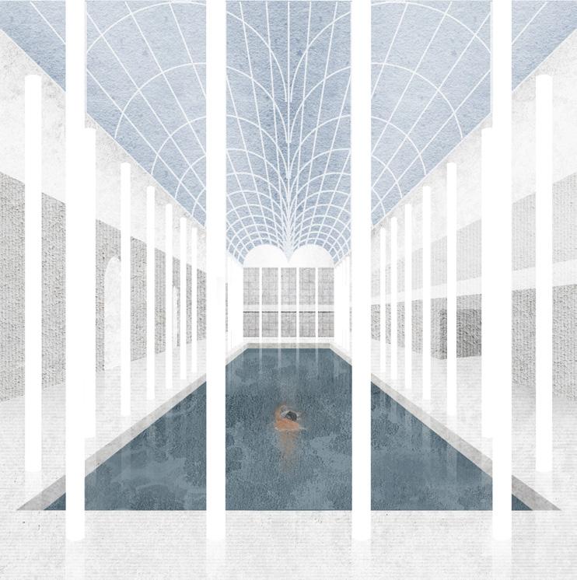

The bath is the main part of the complex.When justaposed with museum, it create both a strong visual connection and space interaction with the museum so that the idea of combining bath and museum is clearly expressed
The entrance itself is a public space as it encompassed a variety of public activities such as restaurants tea house. Meanwhile, it served as a pivot of the complex because tourists have the freedom to choose whether they want to go the bath or the exhibiton and museum when they are inside the space

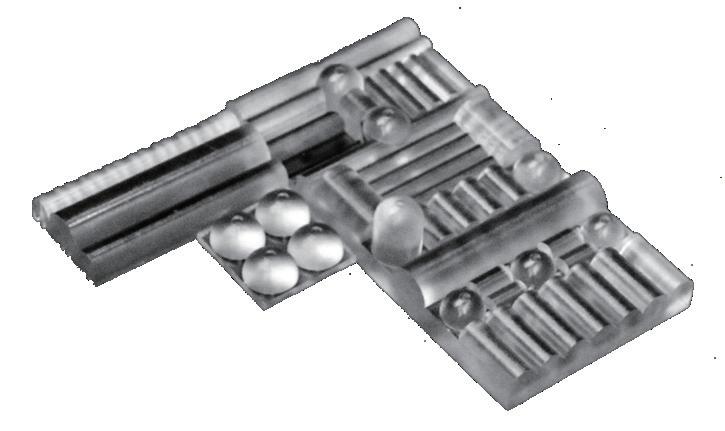
The administration provide services not only for the museums which contain treasured ruins, but also for the surrounding historical site such as the amphi-theature
While the museum present the visitor with actual historical runis, the exhibtion allow the vistor to understand the historical meaning behind it as it provides visual illustration along with vivid image.Small-scale relic is also exhbited.
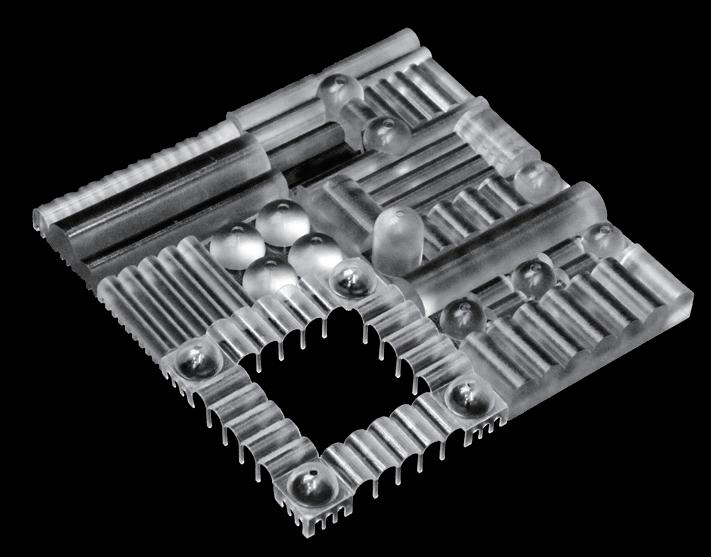
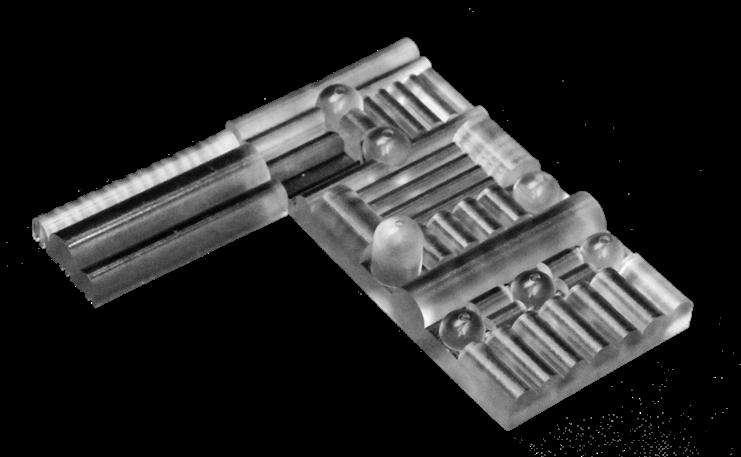
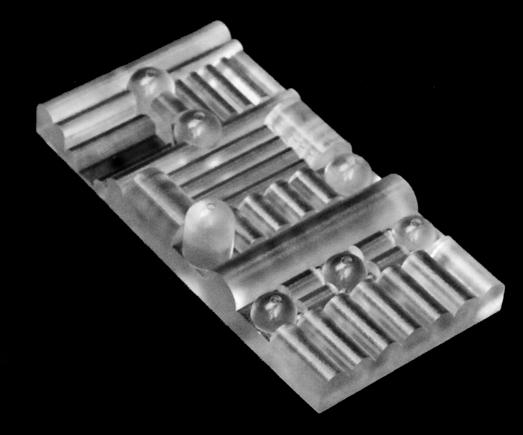
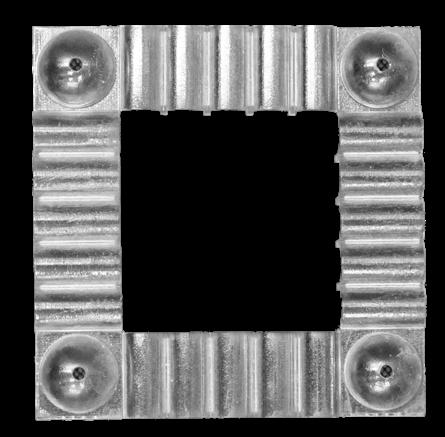
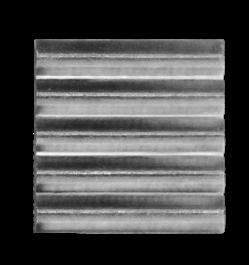
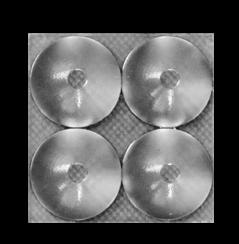
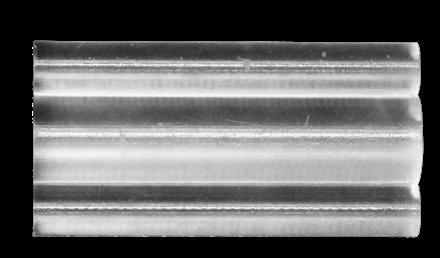

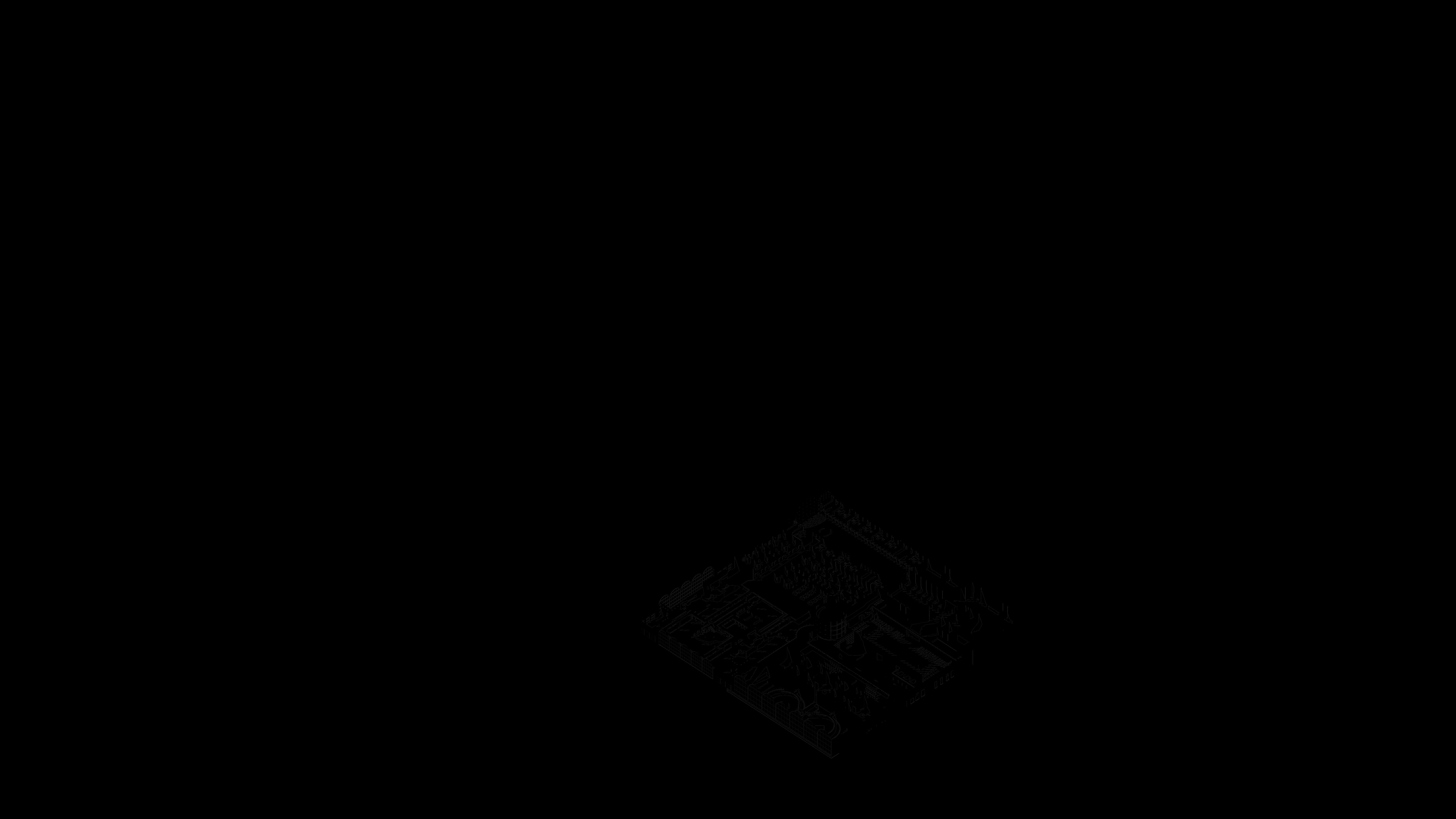
The museum is a crucial part of the complex second only to bath. It allows the visitor to get immerisive experience of the turkish culture. If you come to museum from inside the bath, such feeling is even reinforced.
05

Time: 2022.01-2022.04
TUTOR: Jude W. LeBlanc
LOCATION: Mayersville_USA
A manifest consequence of climate change is the increased frequency of flooding in both the coastal and riverine counties of the US. Along the east and south US coasts the impact of hurricanes has been magnified by sea level rise and the intensifications of the storms themselves. In lowlands adjacent to major rivers more frequent and severe floods have resulted from increased extreme rainstorms causing rivers to overflow their banks and levees or flooding backwater and other “bottom lands”.The Yazoo Mississippi Delta region is the historical floodplain bounded by Memphis and Vicksburg and the two rivers to the east and west. It is considered the most fertile land in the US and has been the site of wrenching transformations both ecological and human.There is an opportunity now to make at least some progress to amend the history of injury to the land and people of the Delta because of the obvious need to address the increasing flooding with climate change.The premise of this studio is that this will be possible if the local communities can adapt their homes, roads, and other infrastructures to the future of frequent flooding, learning to live with water as many other riverine and coastal communities around the world have shown is possible. This means raising roads, homes and community buildings above the floodwaters and finding ways to protect farmlands by building and draining polders.
Mayersville is a town on the east bank of the Mississippi River, and the county seat for Issaquena County, Mississippi, United States. It is located in the Mississippi Delta region, known for cotton cultivation in the antebellum era. Once the trading center for the county, the town was superseded when railroads were built into the area. The population of the majority-black town was 547 at the 2010 census, down from 795 at the 2000 census.
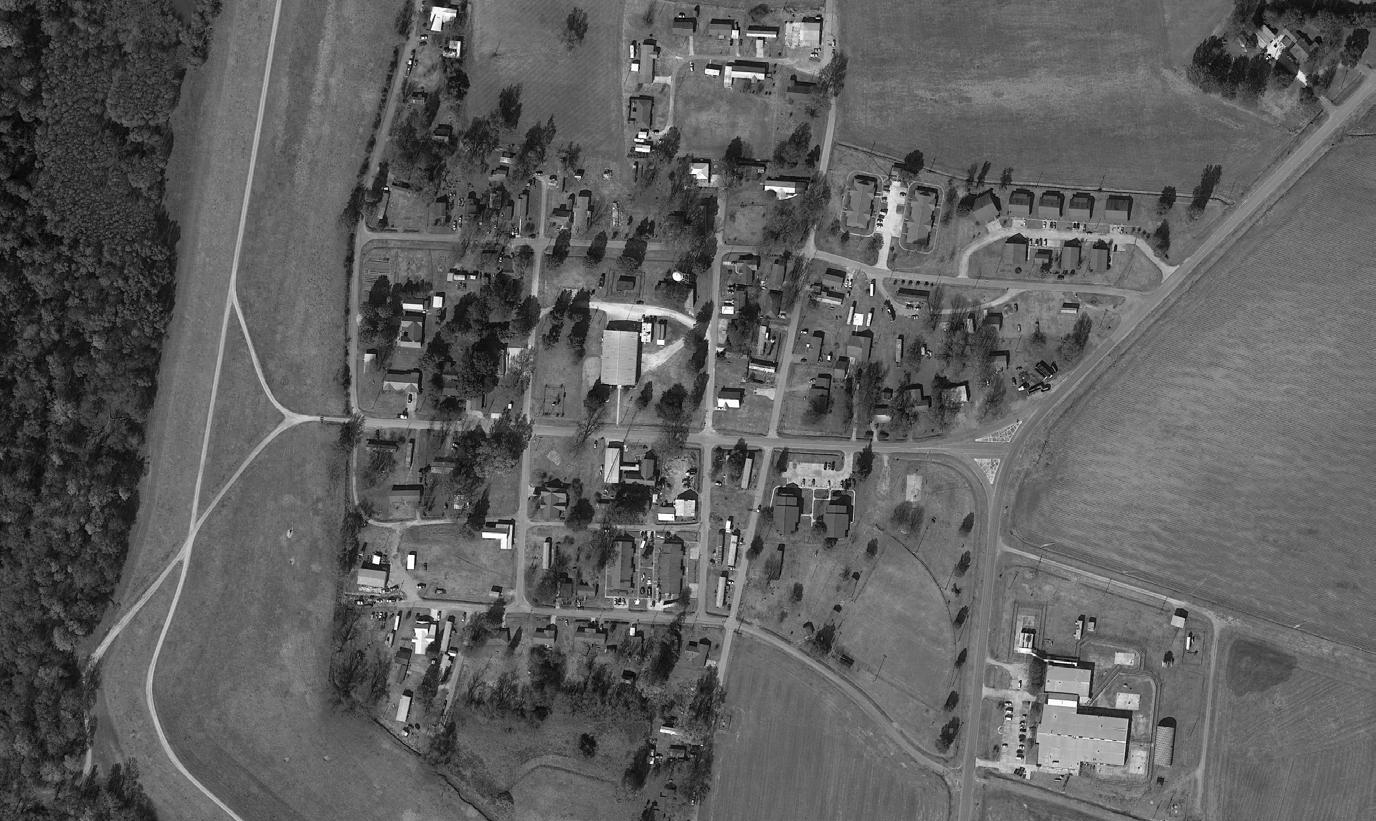
Ever since the 2005 Katrina Hurricane flooded New Orleans and the Mississippi River Delta federal and state governments have given greater attention to coastal floodplains, constructing new hard protective infrastructure, and promoting the enhancement of natural protections including barrier reefs, islands, and wetlands. This trend has further accelerated in the east and south coasts
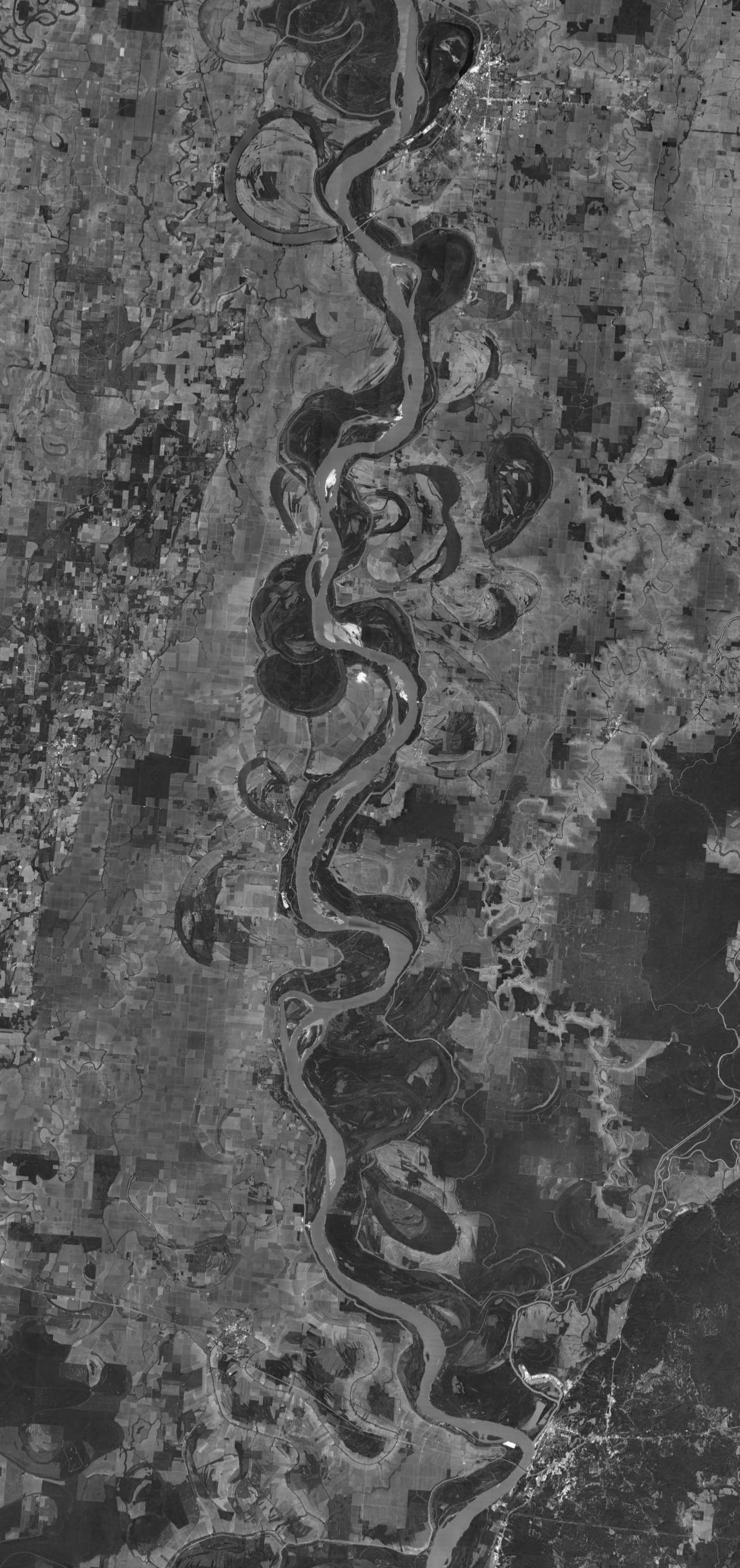
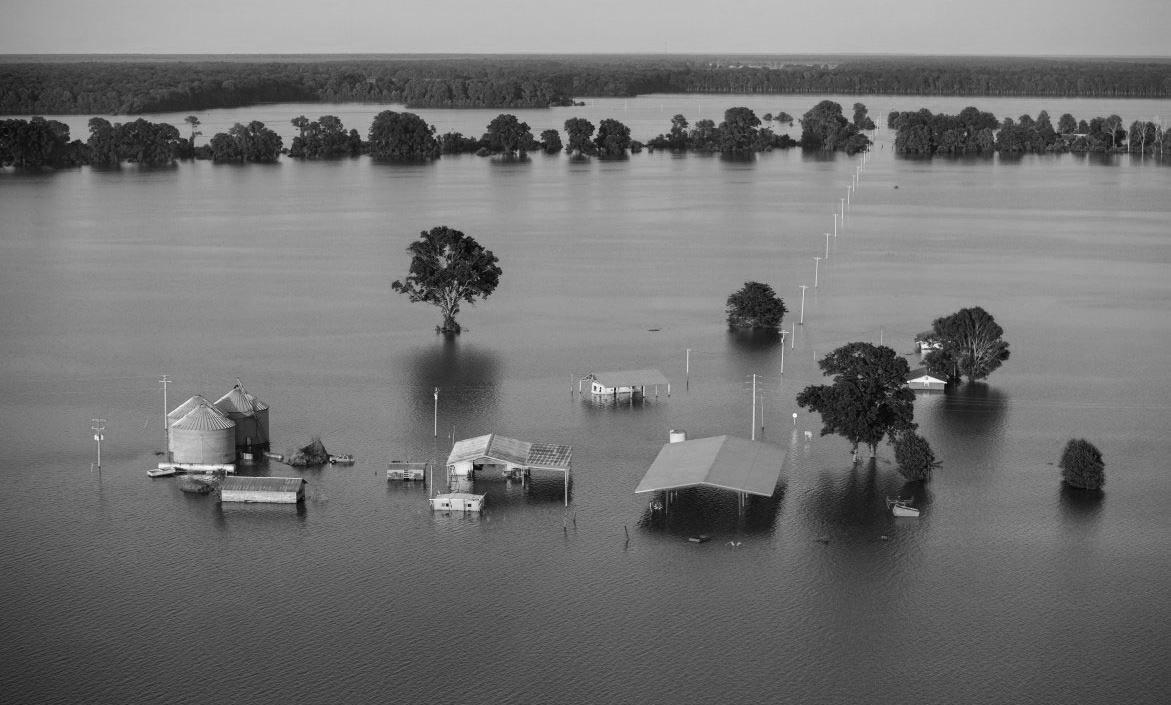
The design of the site focus on how the newly added building could fit into the site and how can it correspond to the existing conditions. The fact that most people there are not willing to move their houses put us thinking how we should provide housing options for the local residents. The new buildings are implemented into the site and make improvments to the local conditions. Mayersville is an open space with vast land. We study the site and divide the land based on the existing parcel. The site has plenly of empty parcel and we place the new building into the existing empty parcel so that the building can have a better relationship with the old
context. Besites, people who live in the new building can still use the existing infrastructure such as church, grocery store and restaurant.
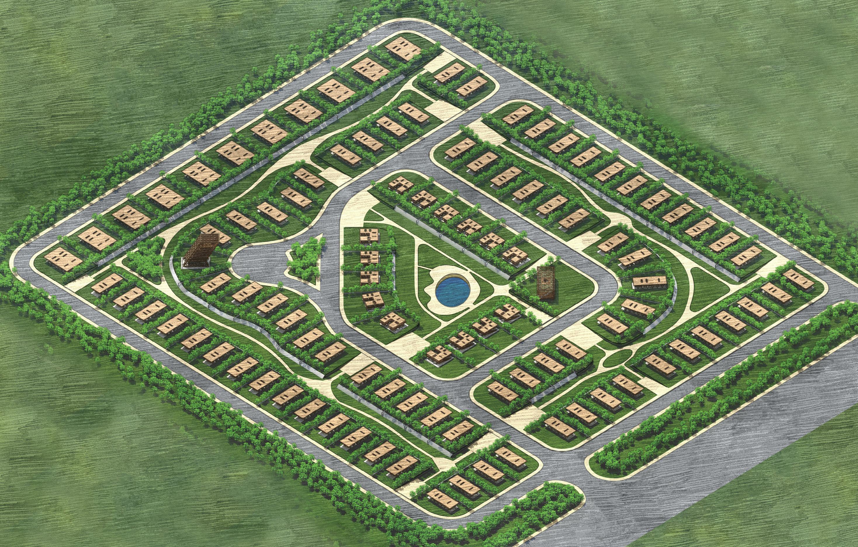
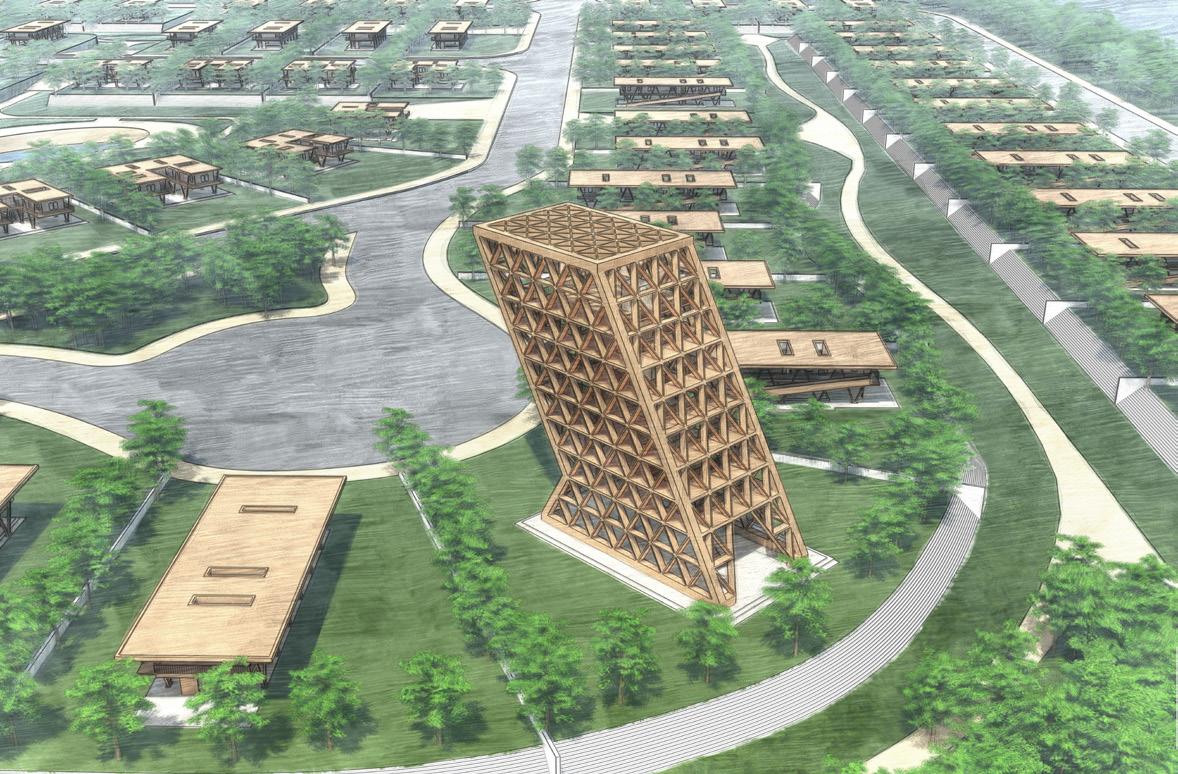

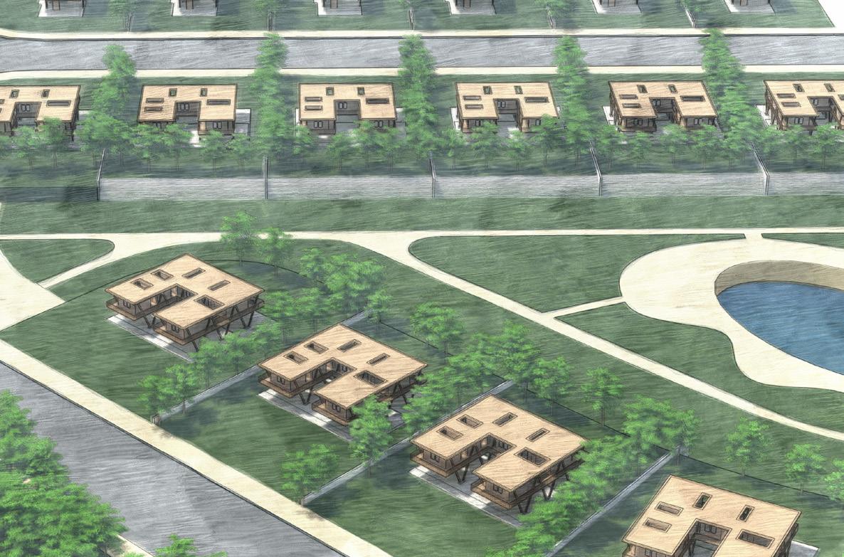
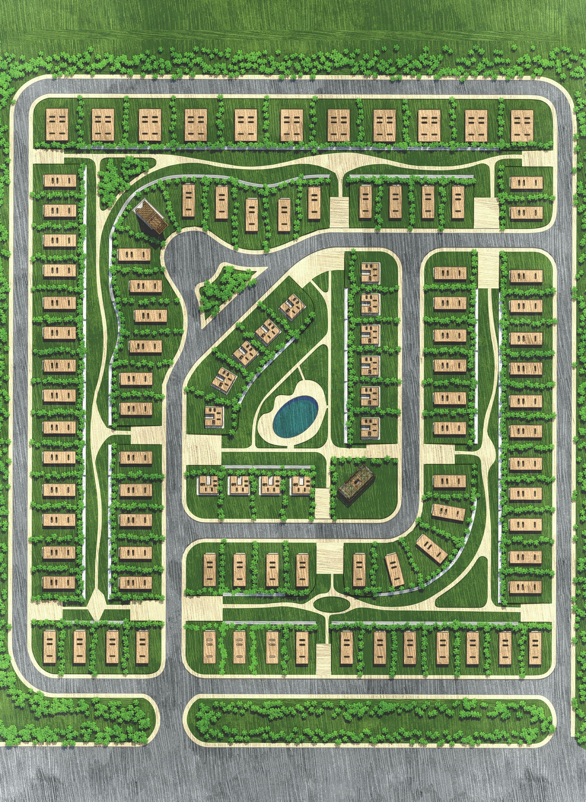
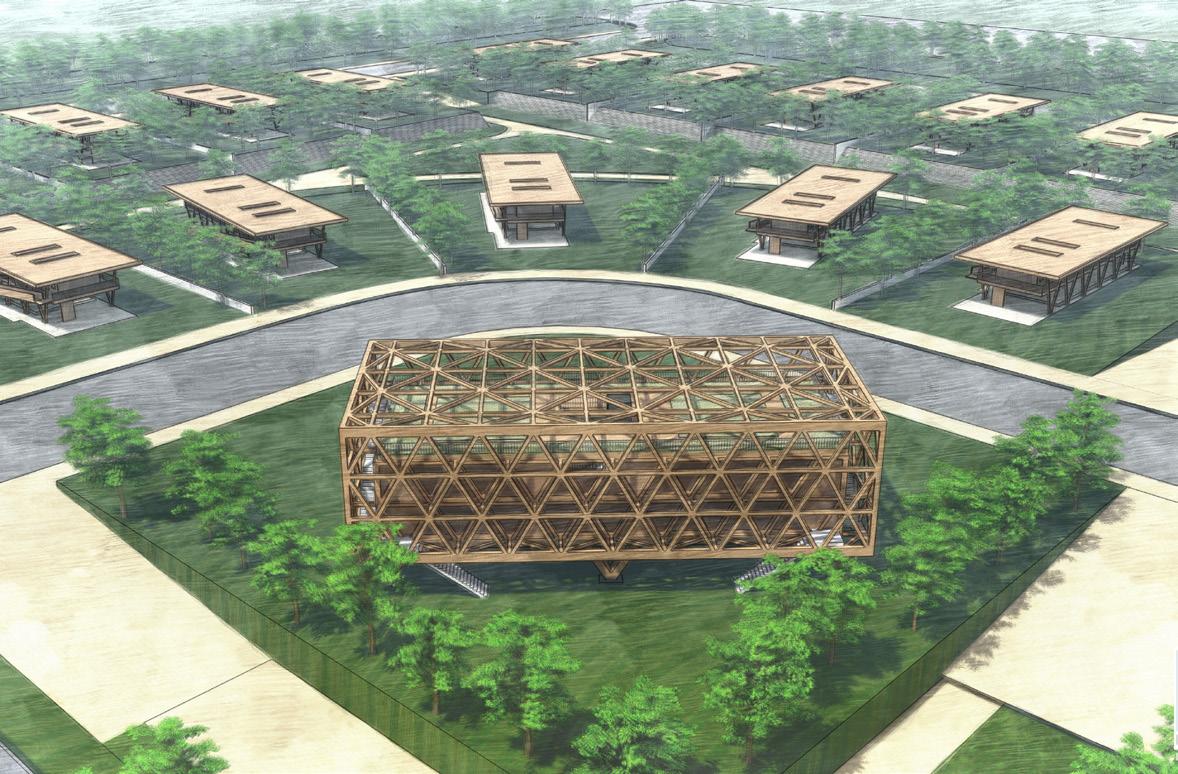
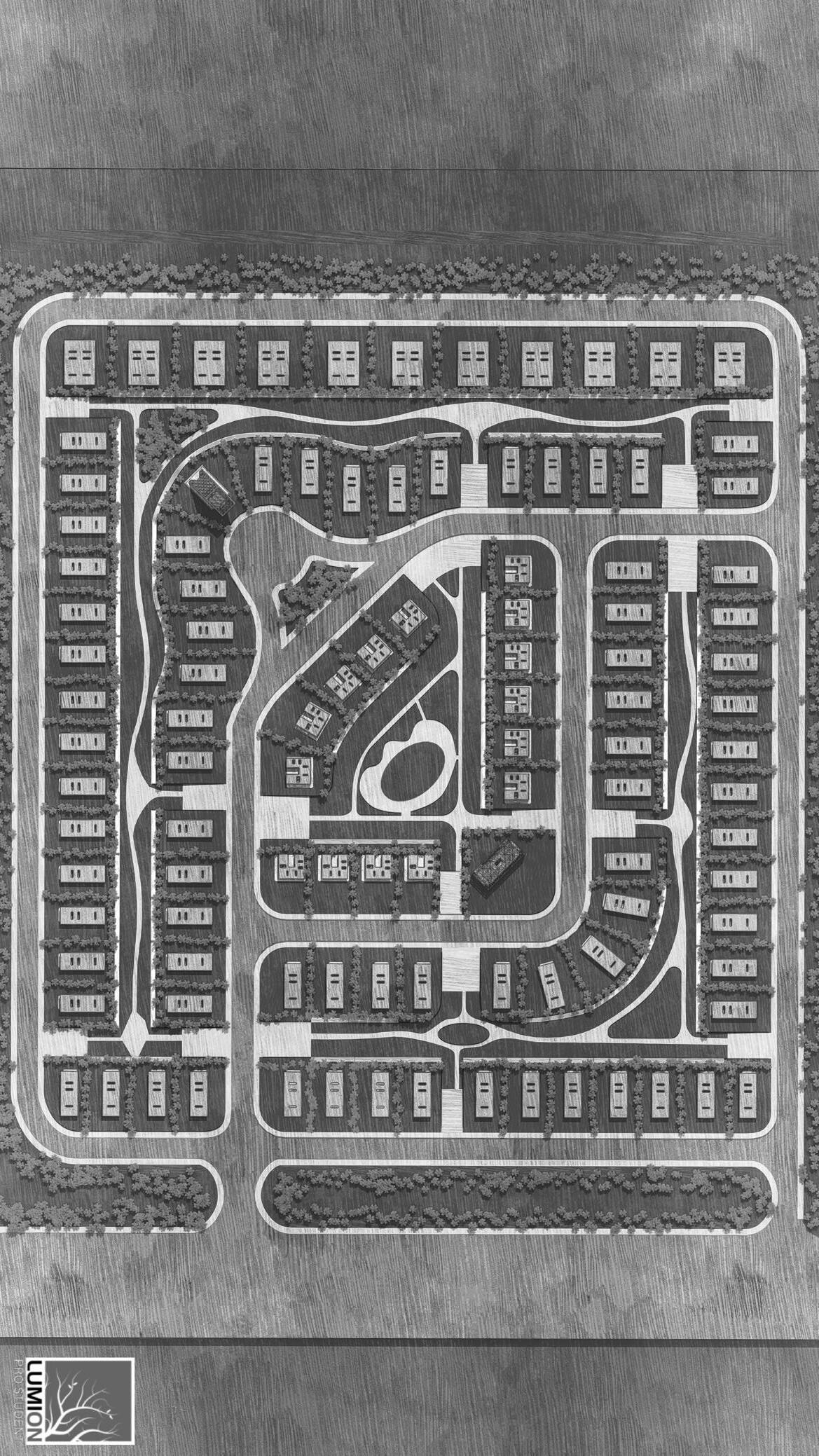

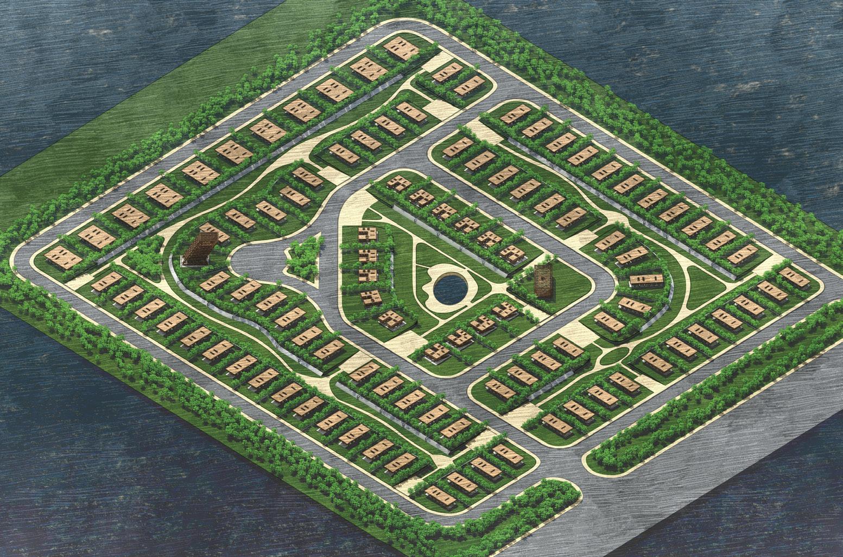
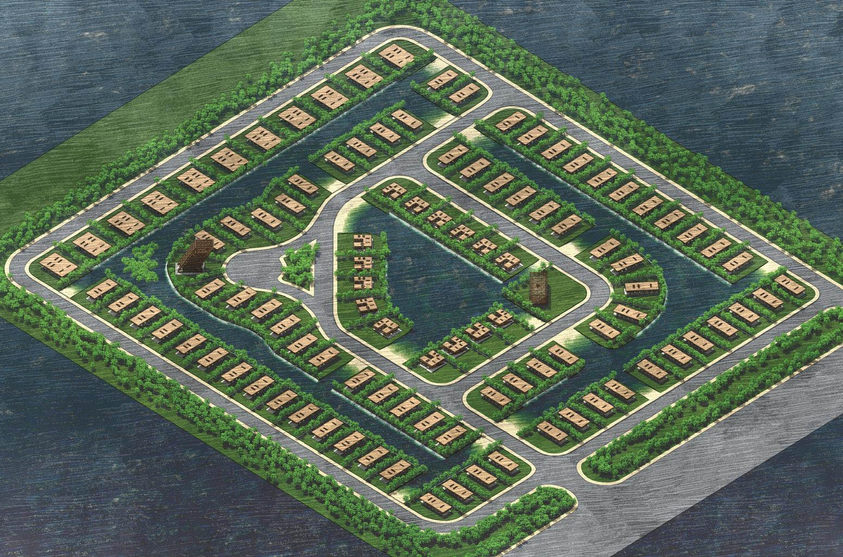


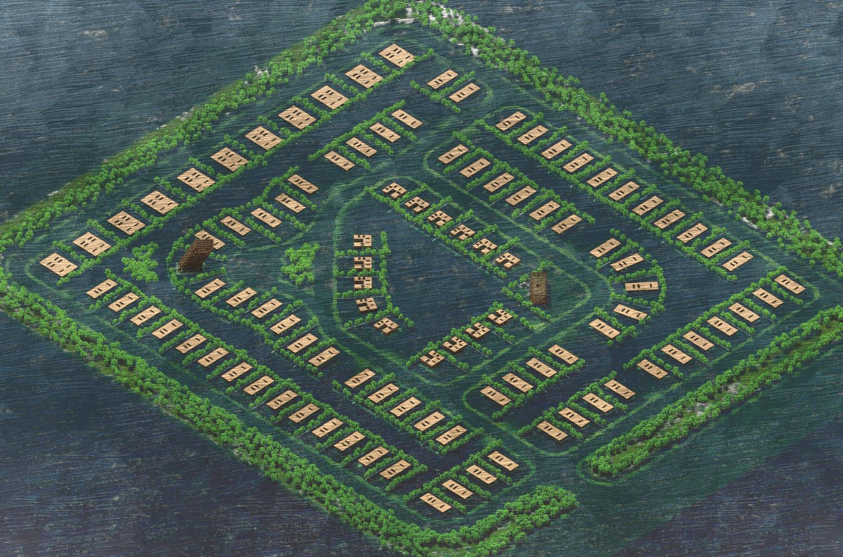
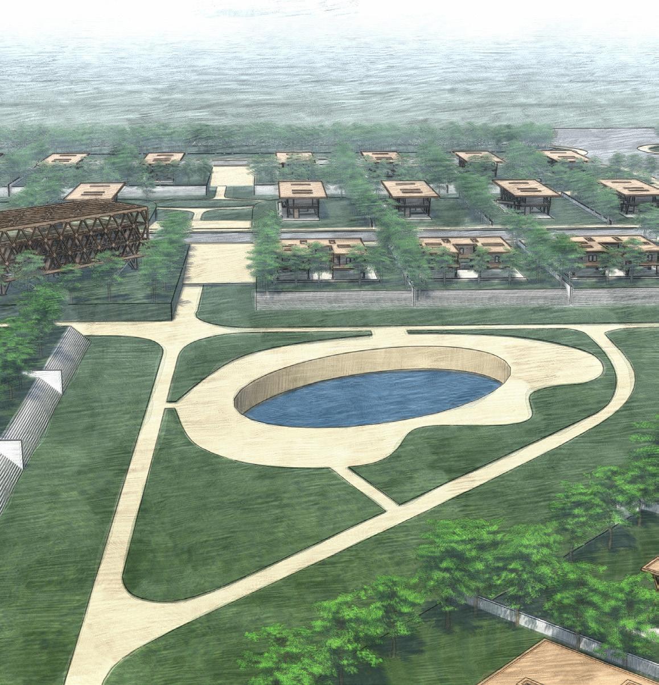
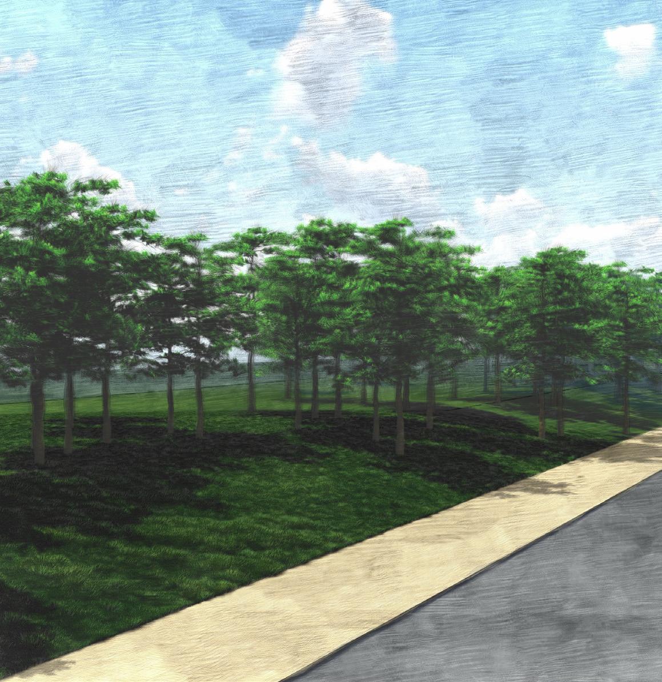

 Flood at Leeves Level
Flood at Bioswale Level
Flood at Groud Floor Level
Elevated Leeves Digged Bioswale
Flood at Leeves Level
Flood at Bioswale Level
Flood at Groud Floor Level
Elevated Leeves Digged Bioswale

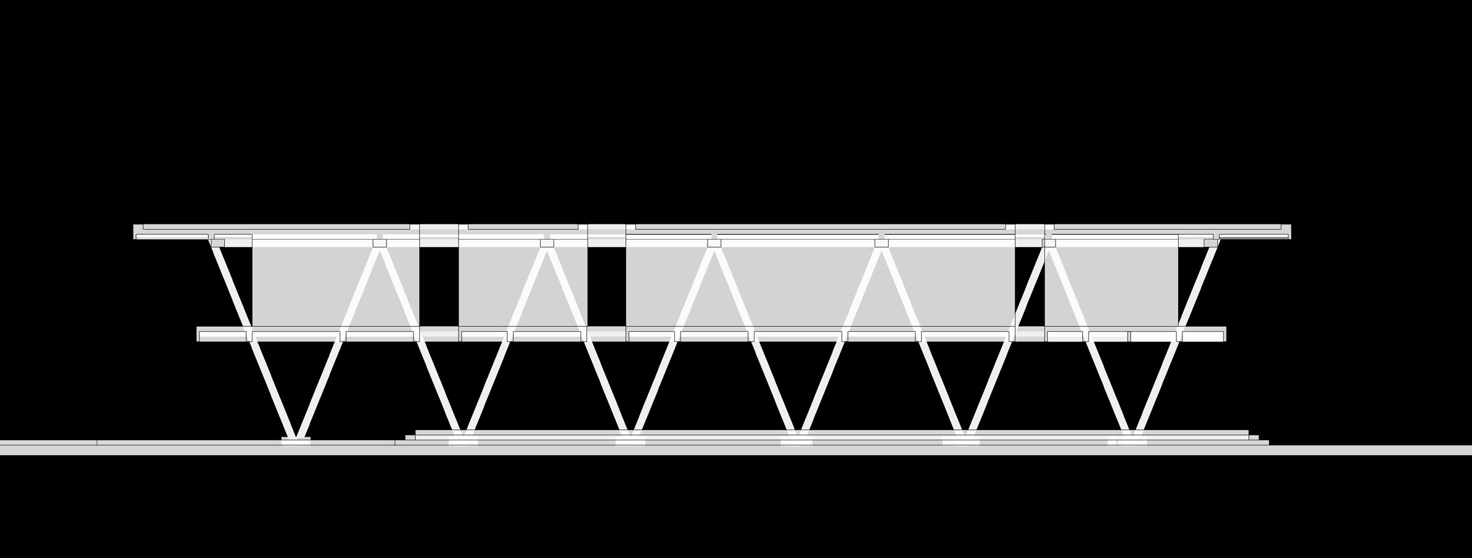

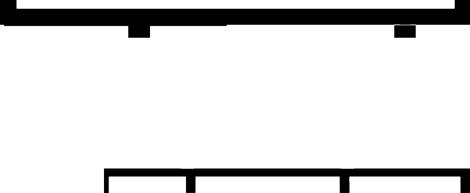
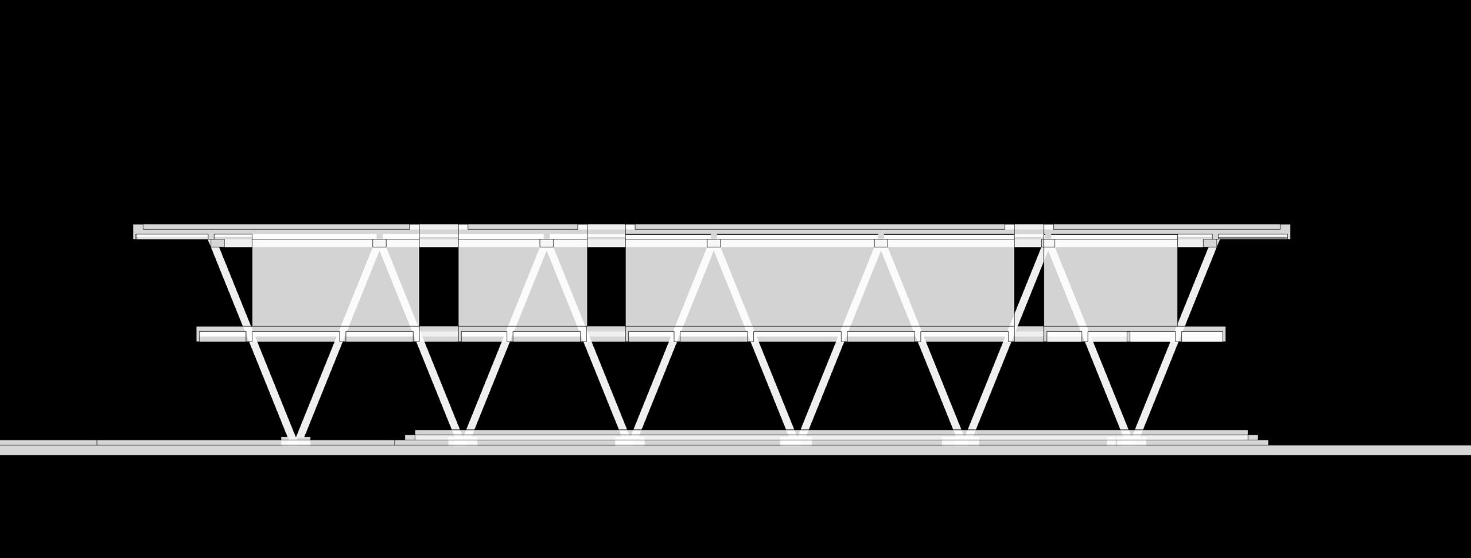

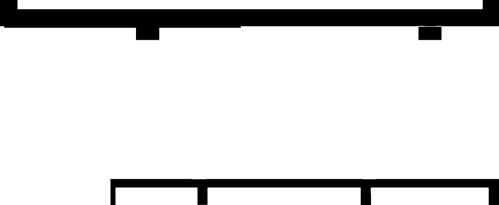
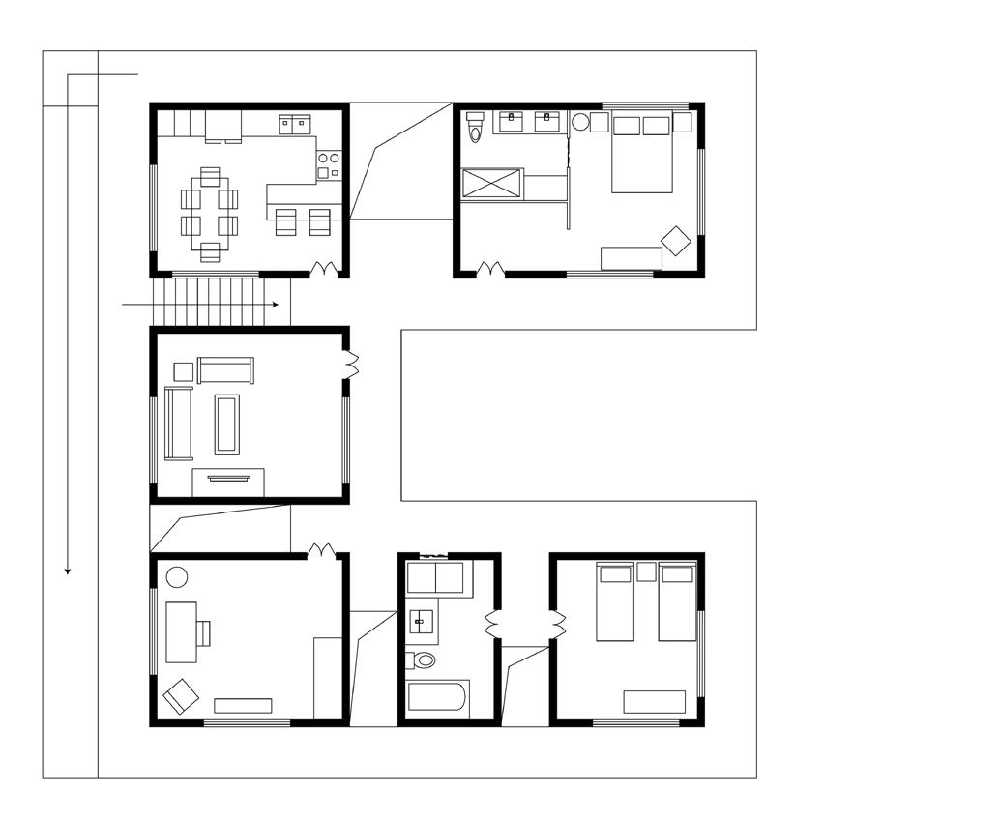
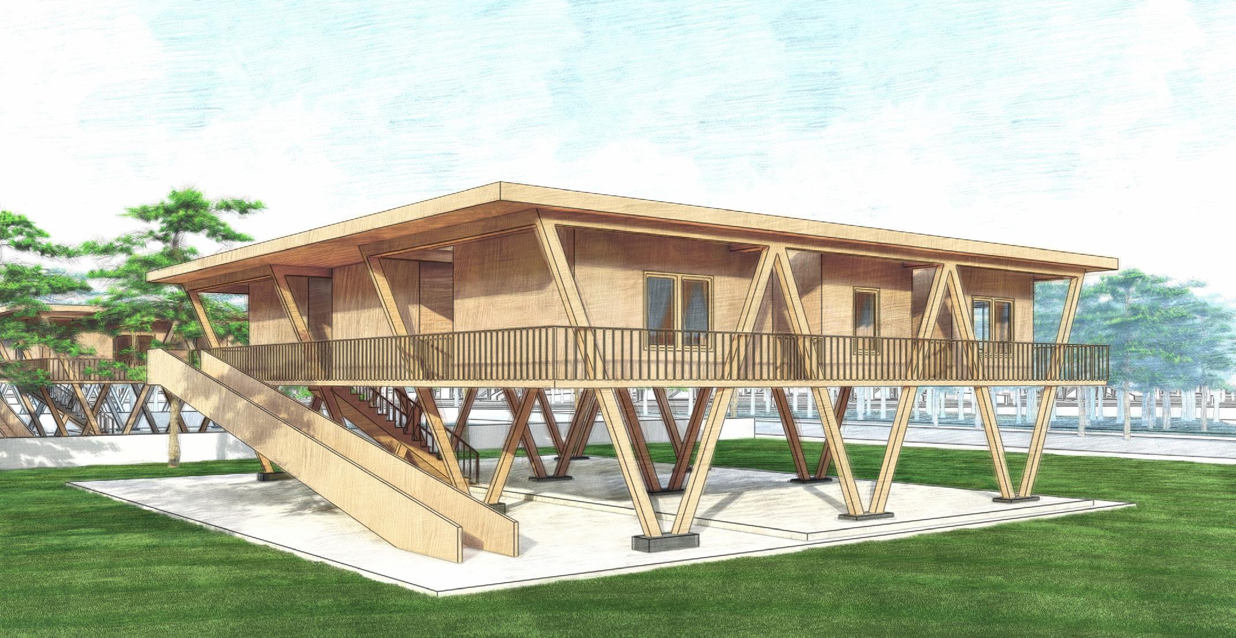
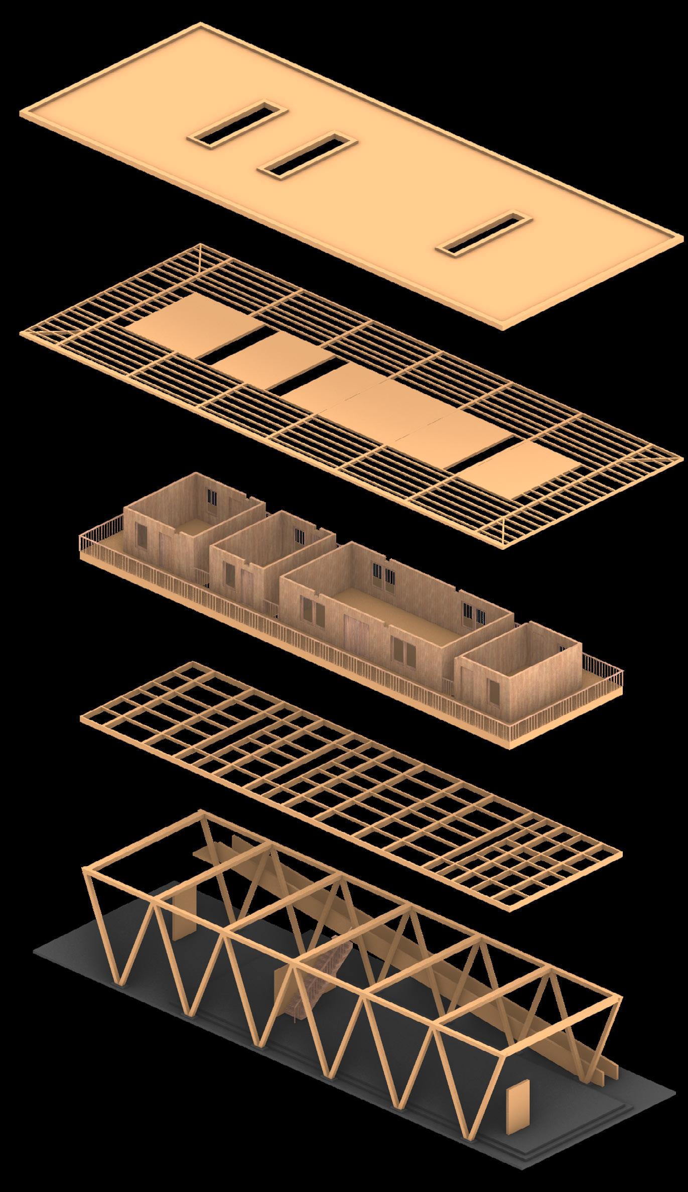
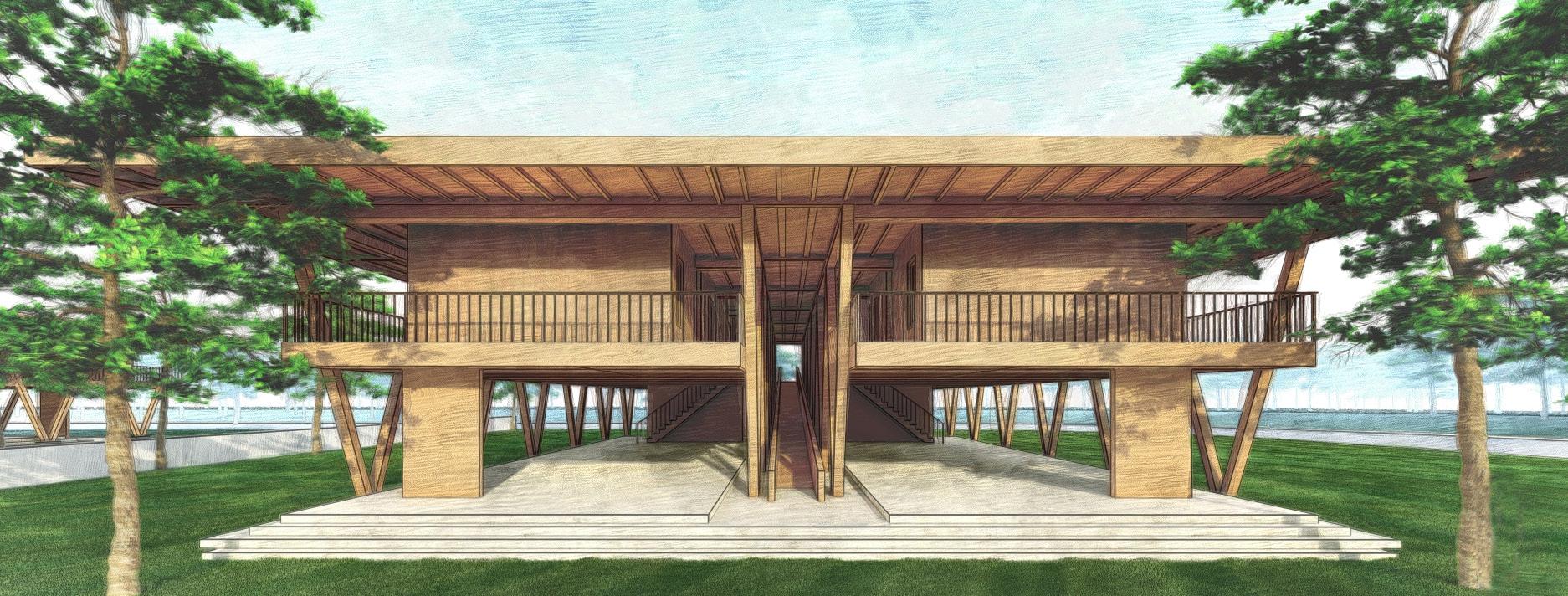
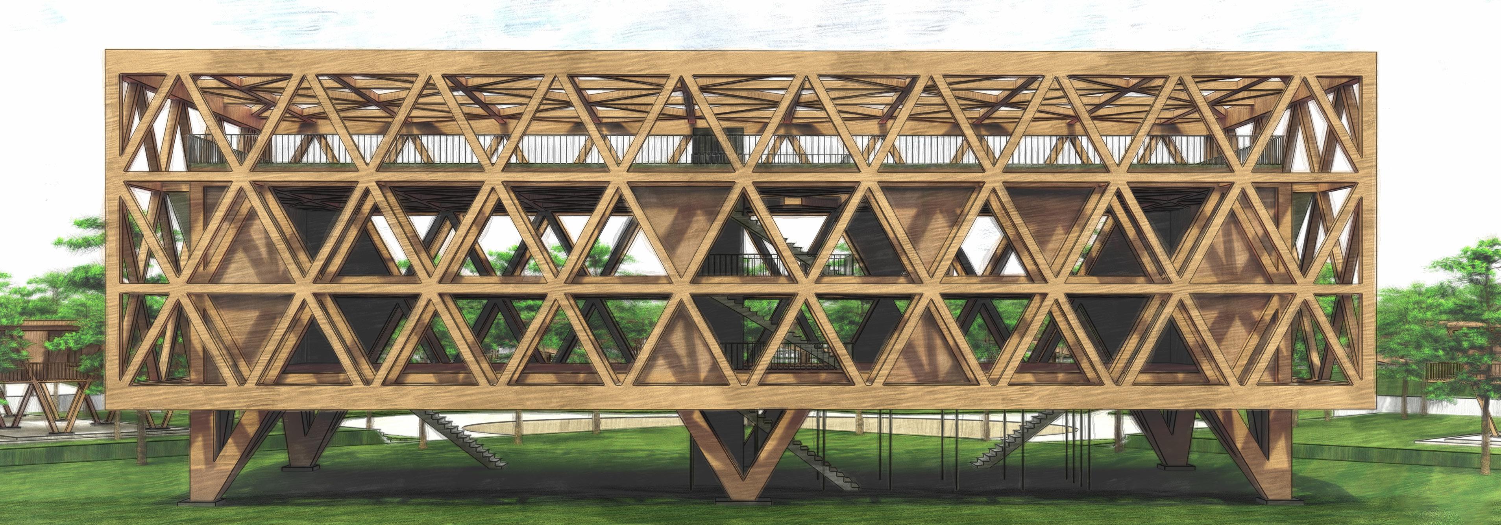

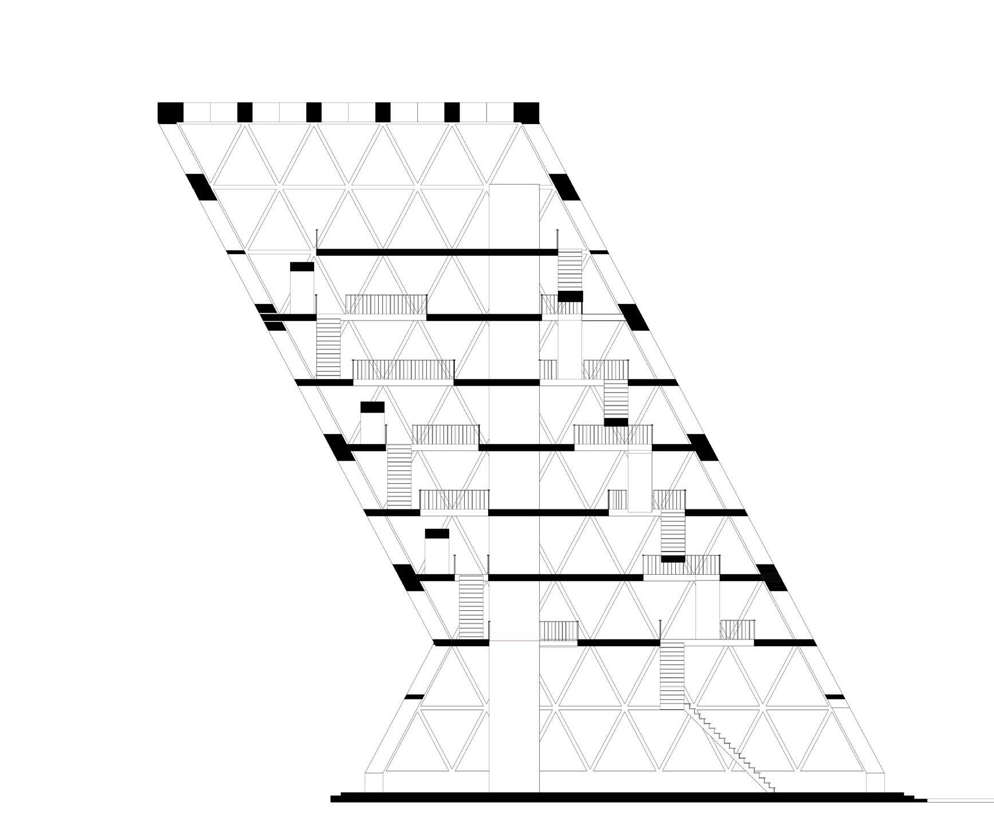

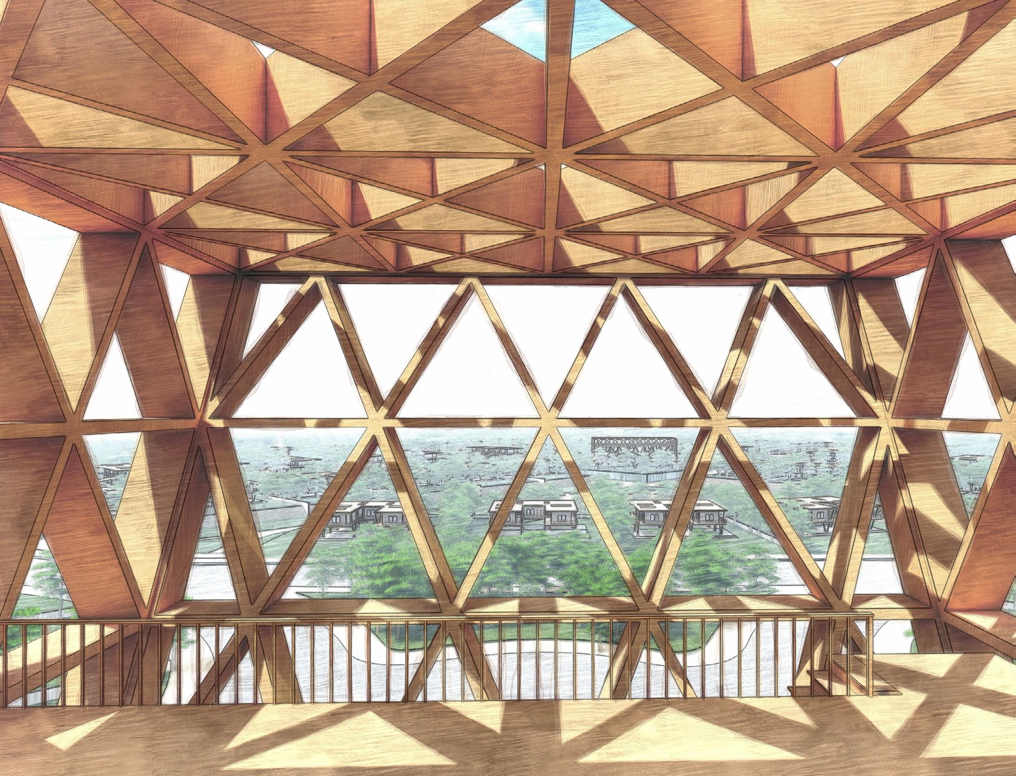
06
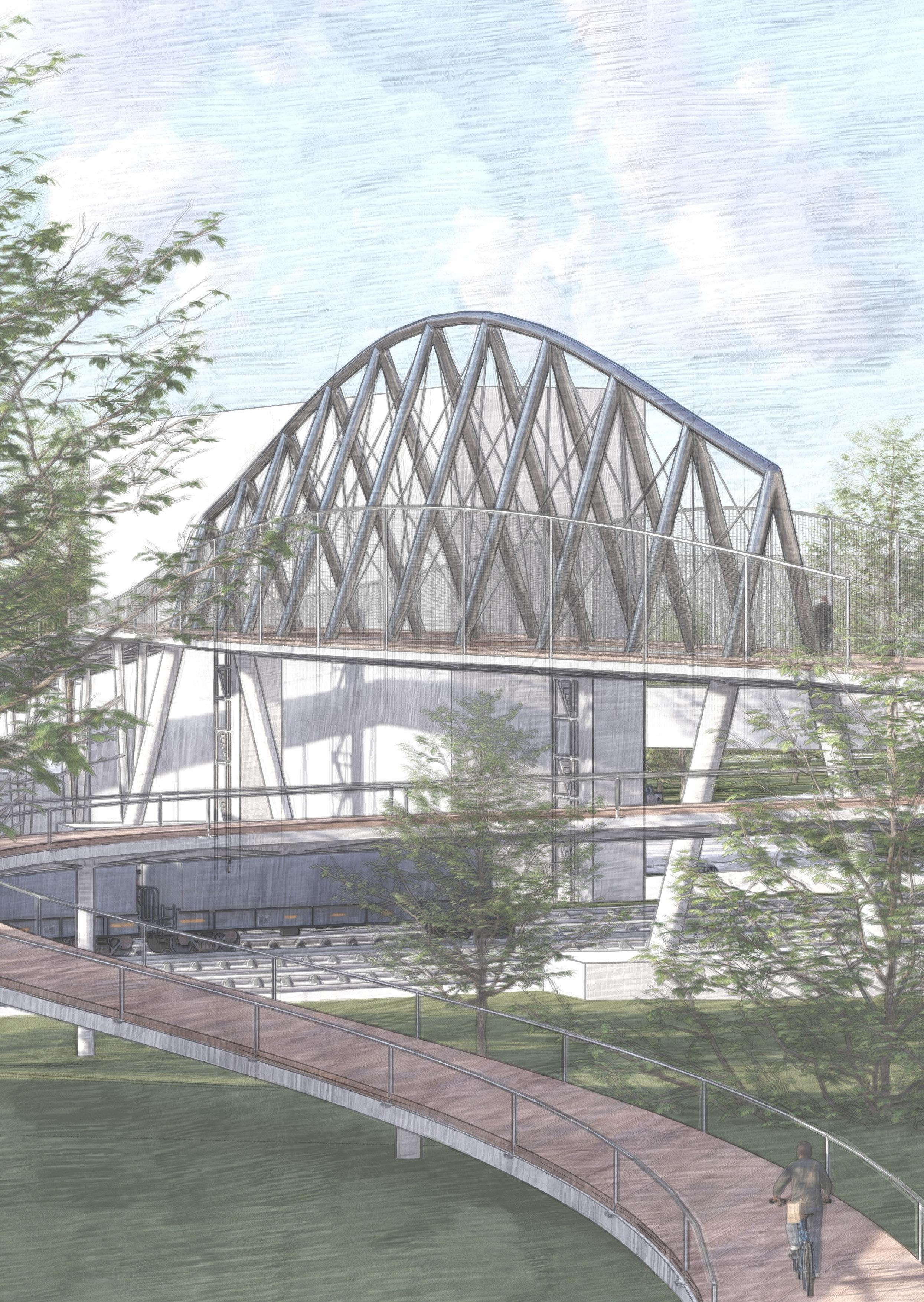
Time: 2022.08-2022.12
Instructor: Daniel Baerlecken Location: Atlanta_USA
When it comes to the design of Bridge, we believe that there are 3 most important aspects. Connection, Structure and User Experience. The whole idea of the design is bioinspired design in which we learn from nature, develop a language out of it and use that to solve practical issues. This particular project focuses on creating opportunities to bring communities together, and connect different parts of the Georgia Tech campus and surrounding developments. This is facilitated by a pedestrian bridge to bridge the gap and help the growth of the campus. Together, we not only create a public infrastructure, we create a landmark.Our structure draws inspiration from concepts in nature and biology and applies architecture and structure concepts to help with connect and develop communities while providing a holistic experience for the users.
This site spans from the active student center of the Georgia Tech campus through the former Randall Brothers site to North Avenue Research Center (NARA) and the Technology Enterprise Park (TEP). The need to connect different landmarks in the plan while dealing with accessibility and general visual appeal made us ponder on the general shape and the path of the bridge.
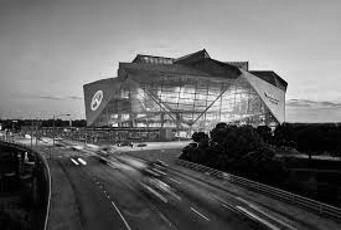
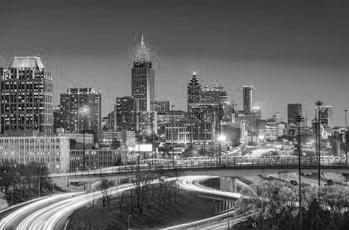
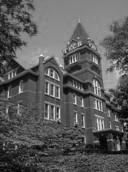

The urban layout of the entire bridge is inspired by the neuron systems which allows for flexibility and organic shape. In modern city, which is consisted mainly of linear buildings, the organic and curvature shape could provide people with aesthics value. Also, given the logic of development, the system could grow in all directions and expand over the urban environment. This proposed pathway will serve as an embodiment of connecting communities and developments while maintaining an organic shape.
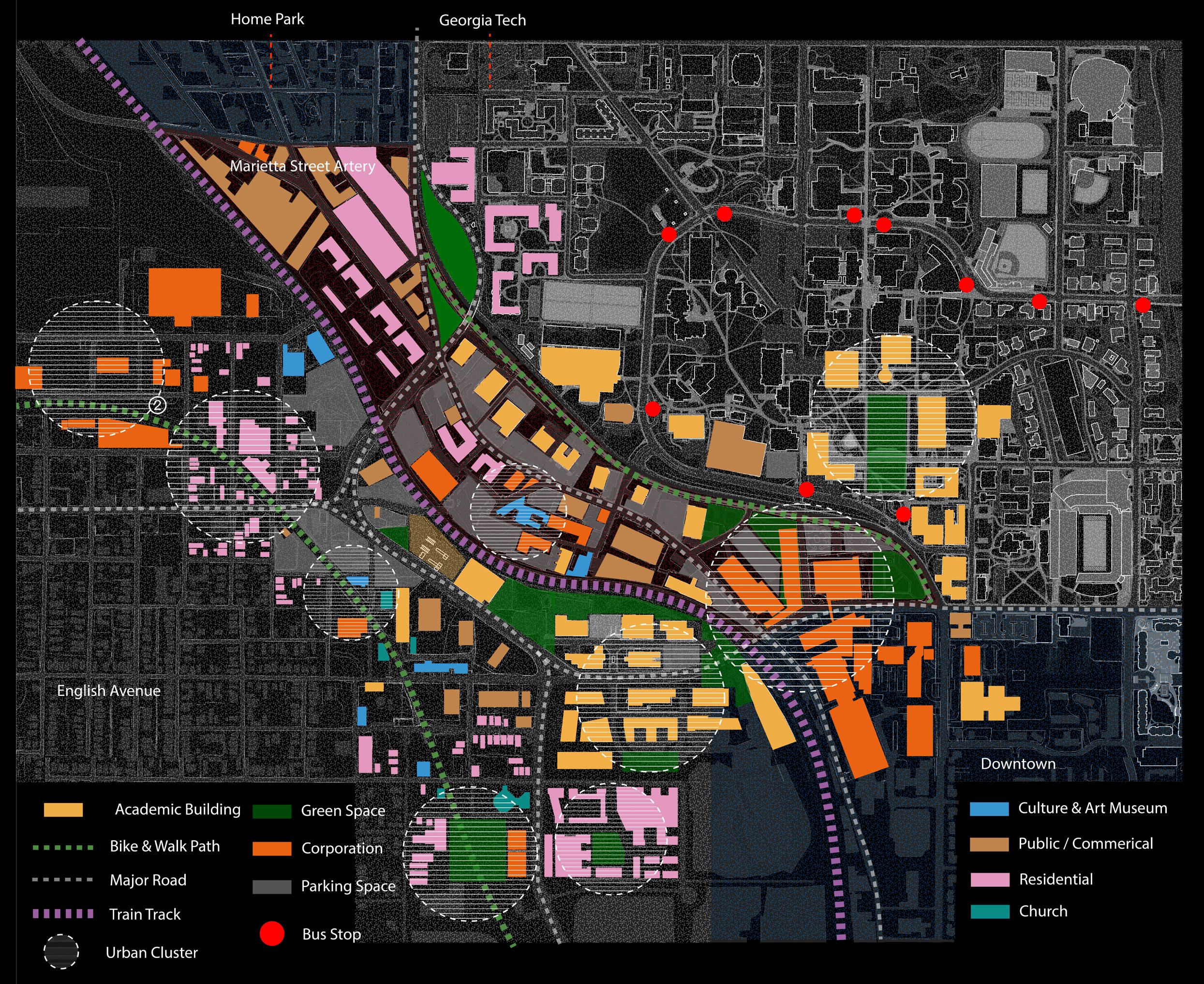

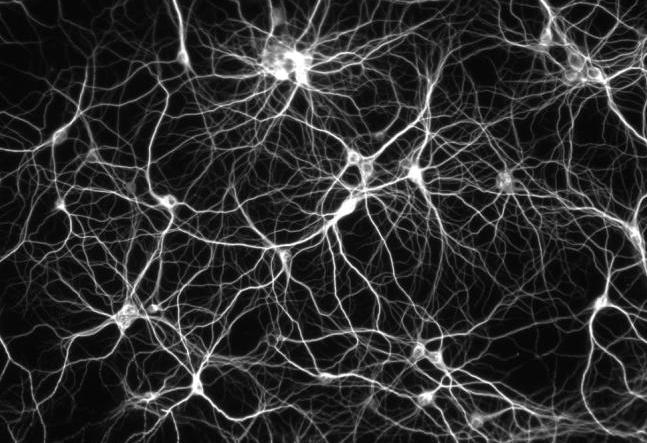
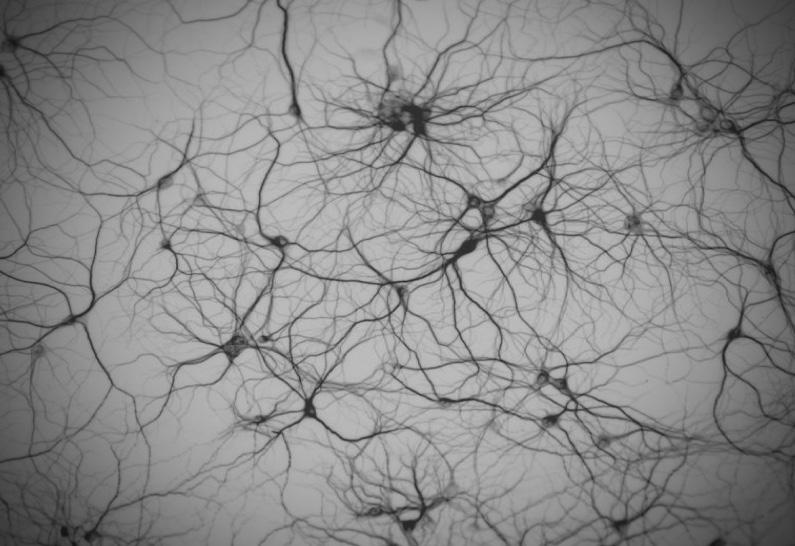
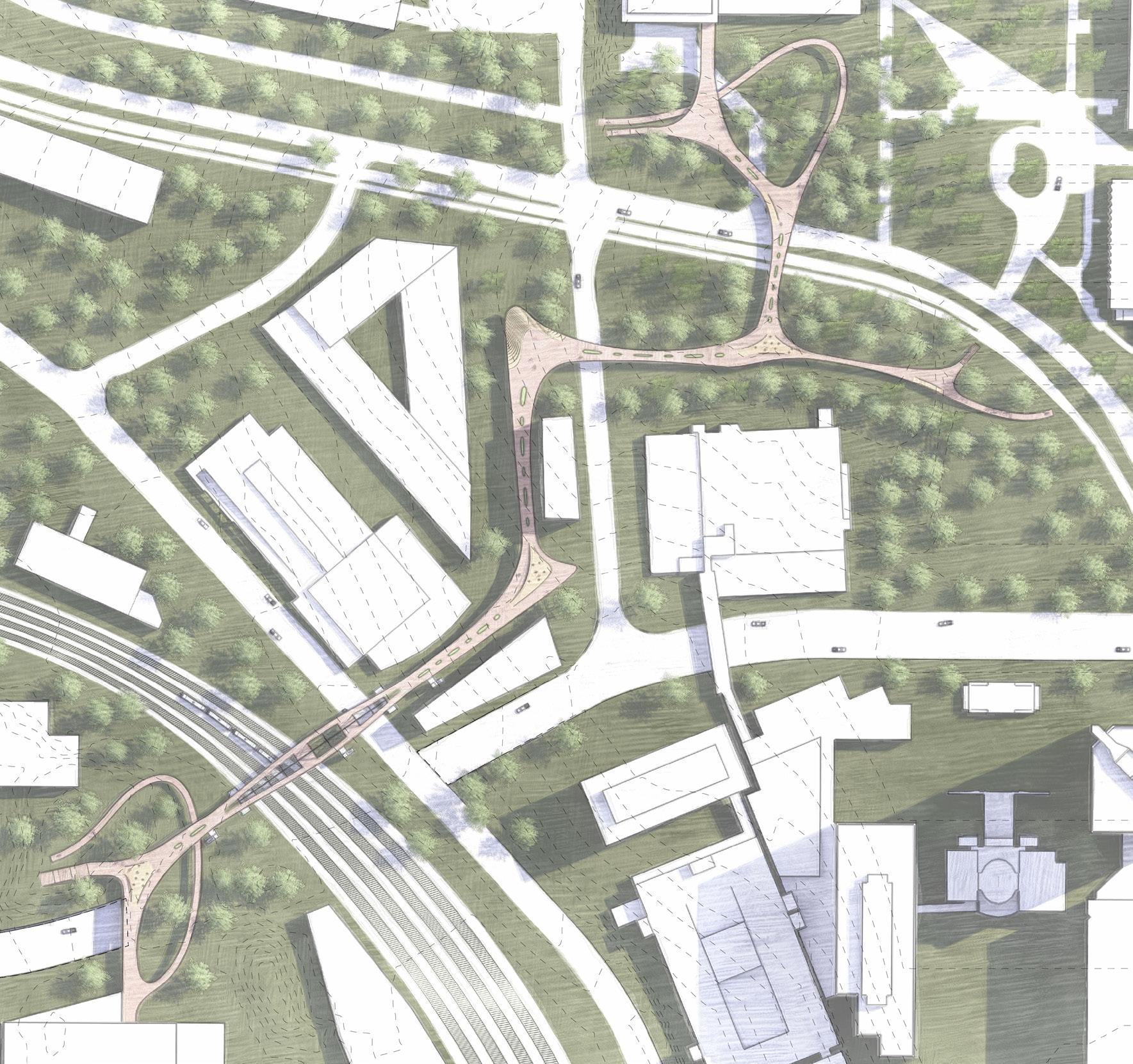 Student Center
Westside of Campus / CRC
Library / Eastside of Campus
Tech Tower
Coca Cola Park
TEP
NARA
Student Center
Westside of Campus / CRC
Library / Eastside of Campus
Tech Tower
Coca Cola Park
TEP
NARA
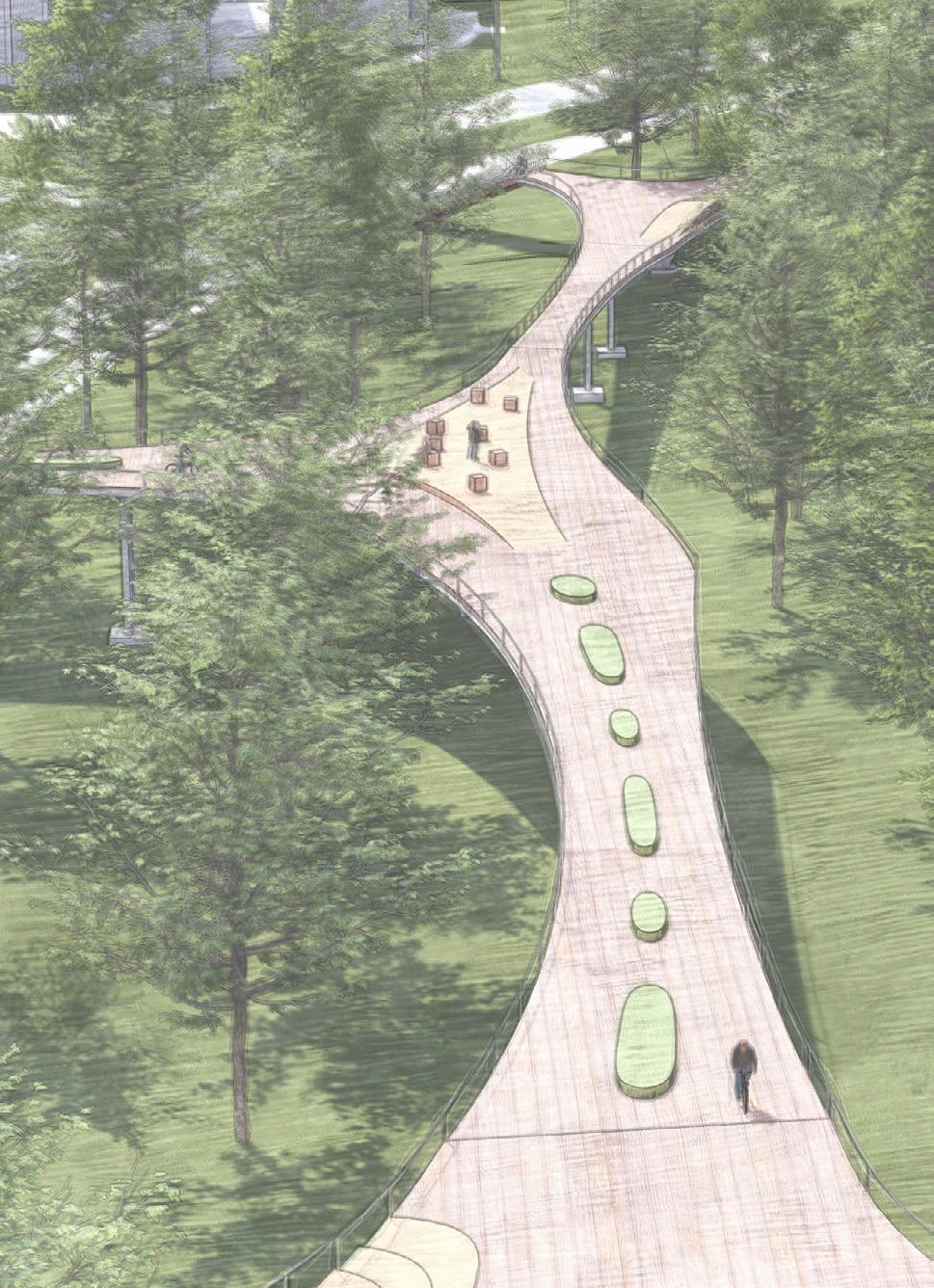
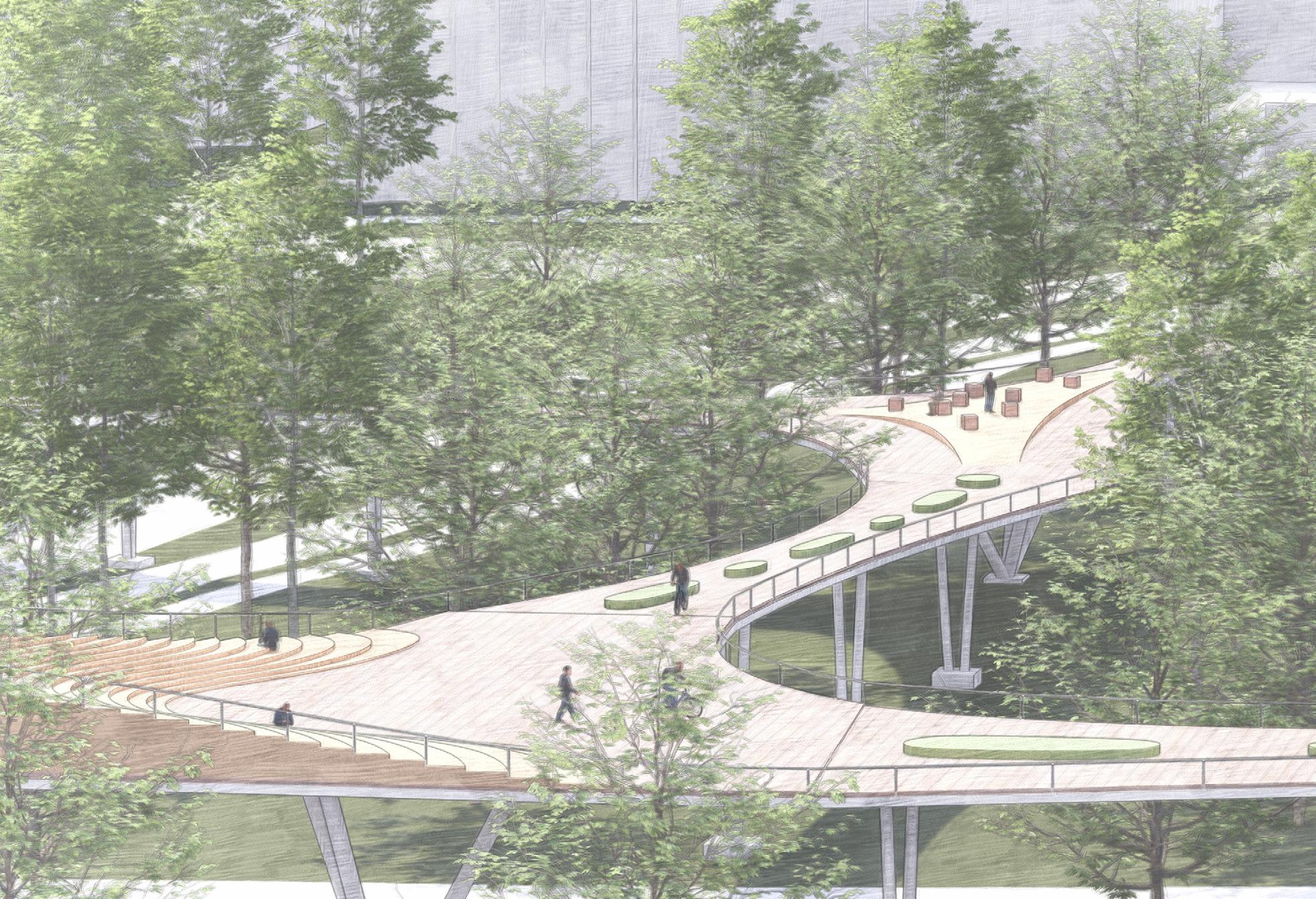
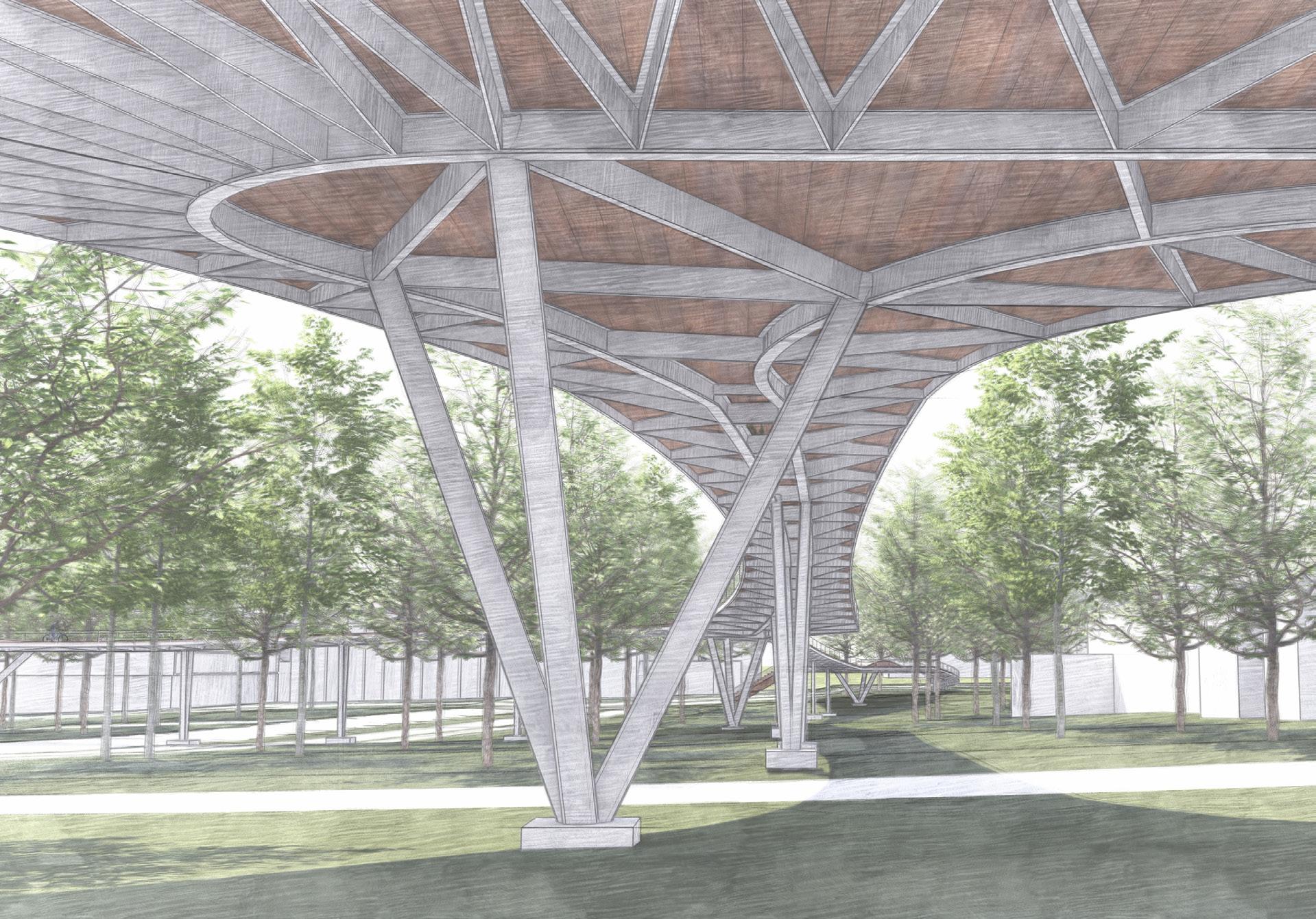
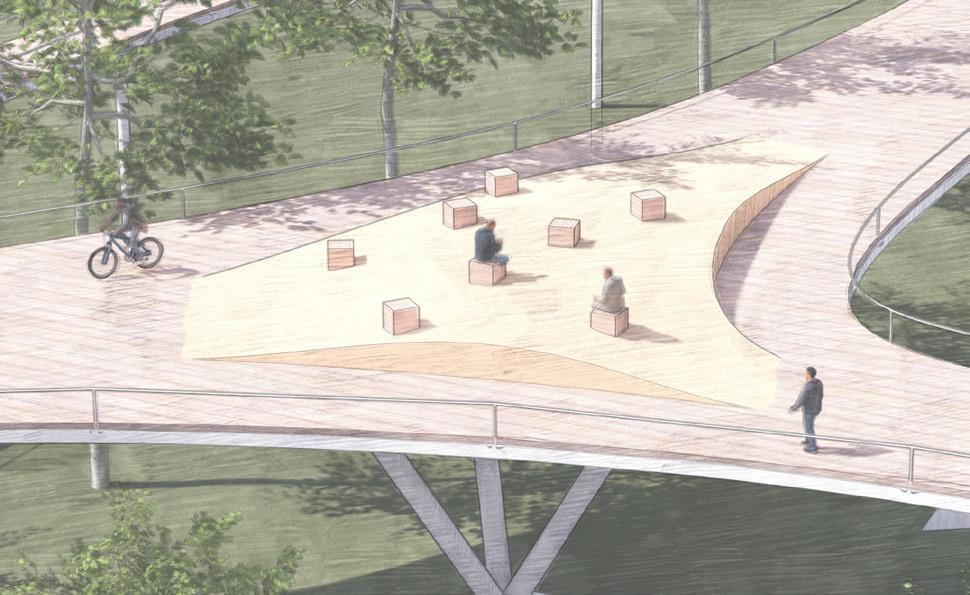
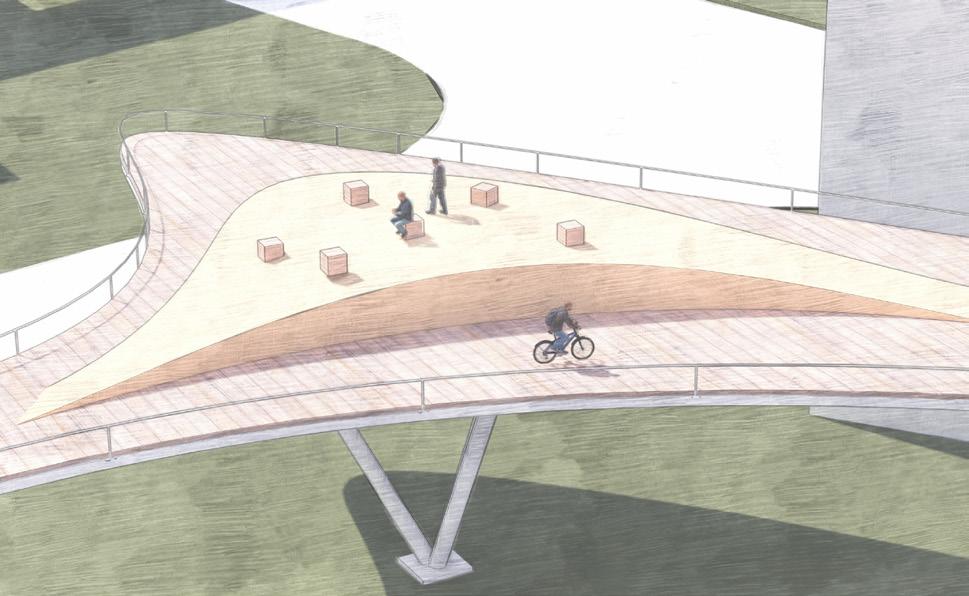
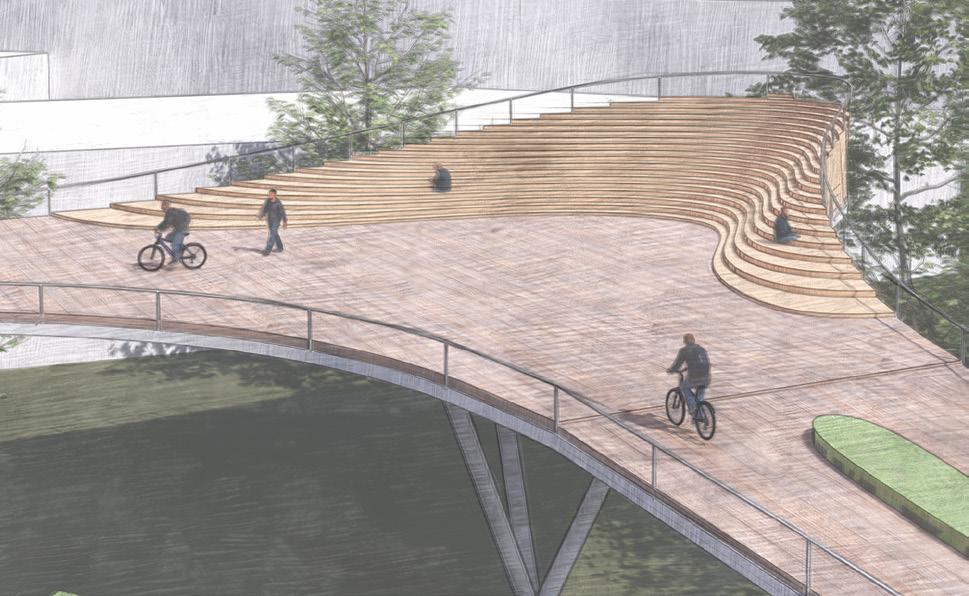
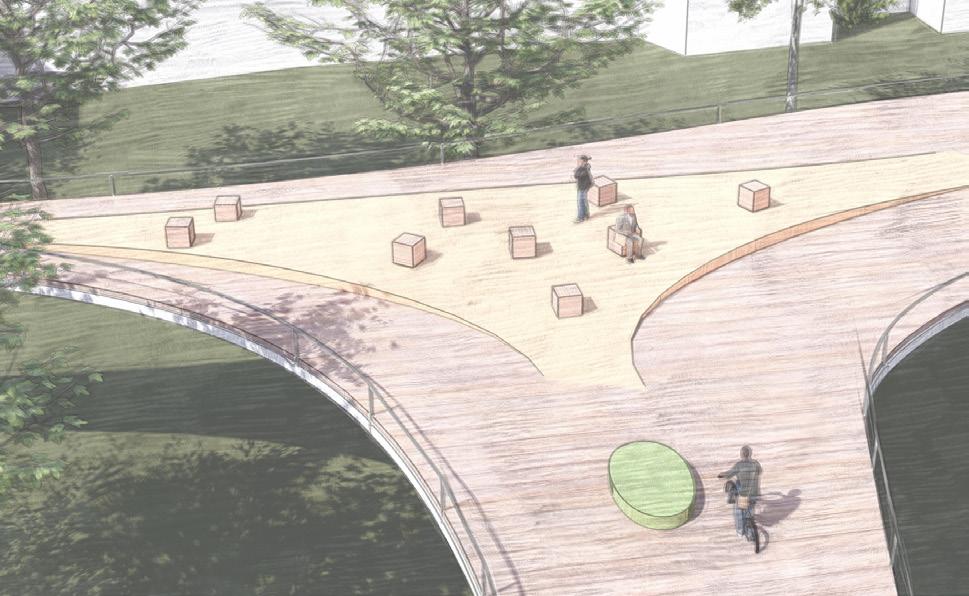
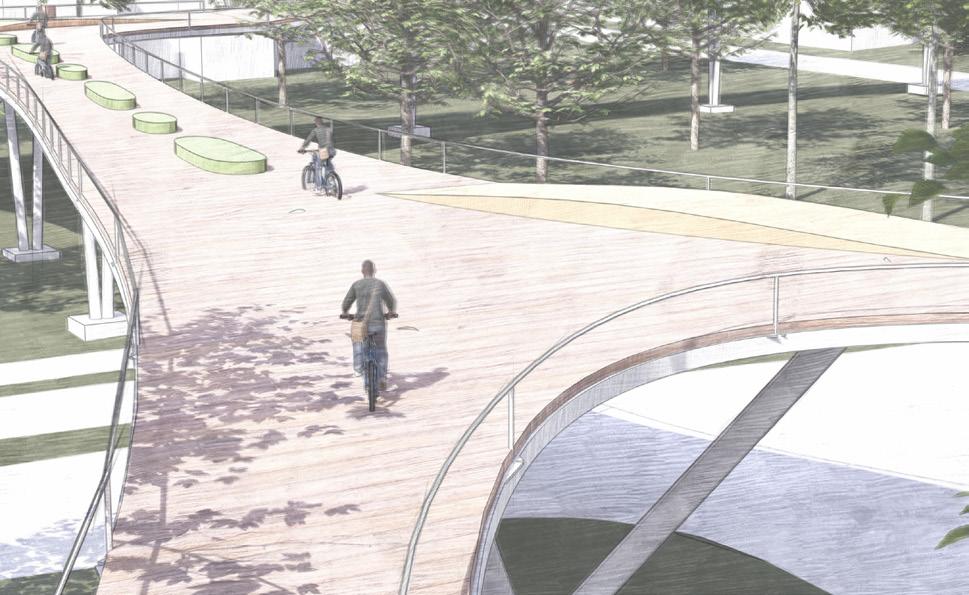

The ribcage is one of the most commonly seen structures in nature. It's strong , efficient and durable. The structure is reasonable so that it has aesthic value as well to adapt to different shapes of bridge surface.
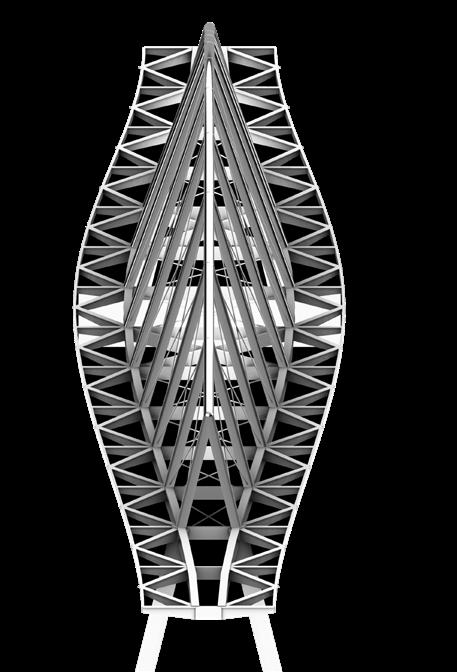
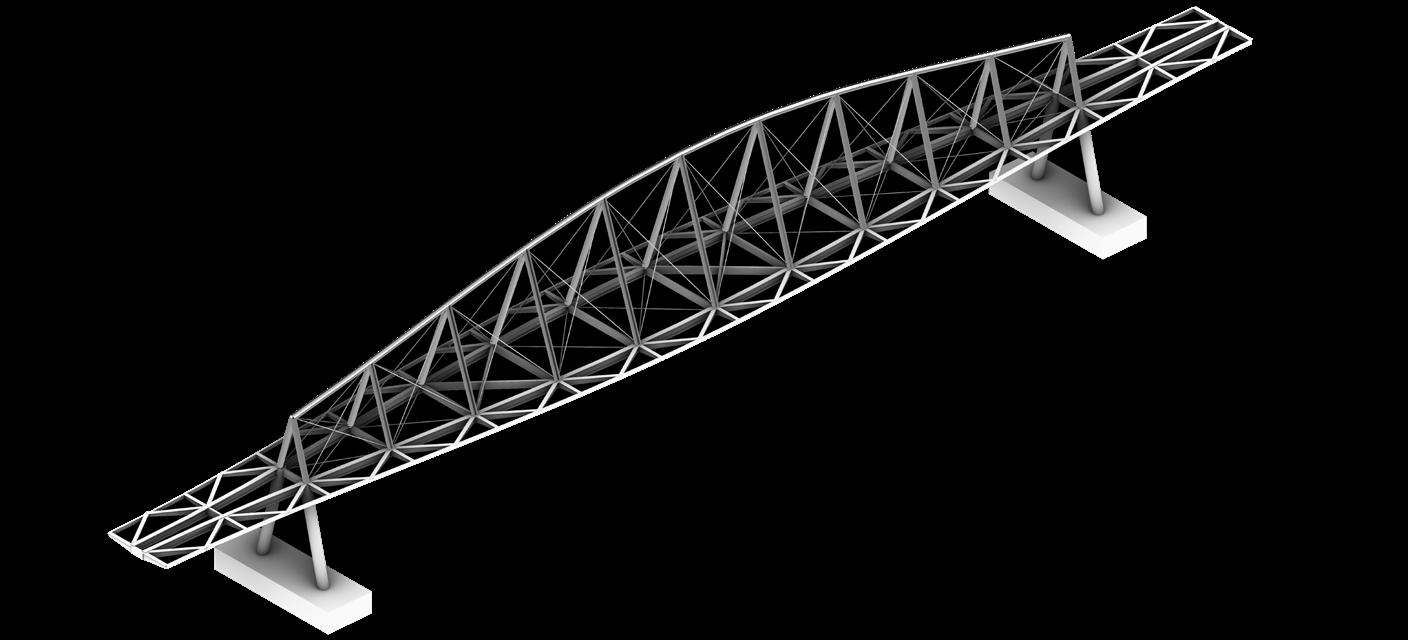
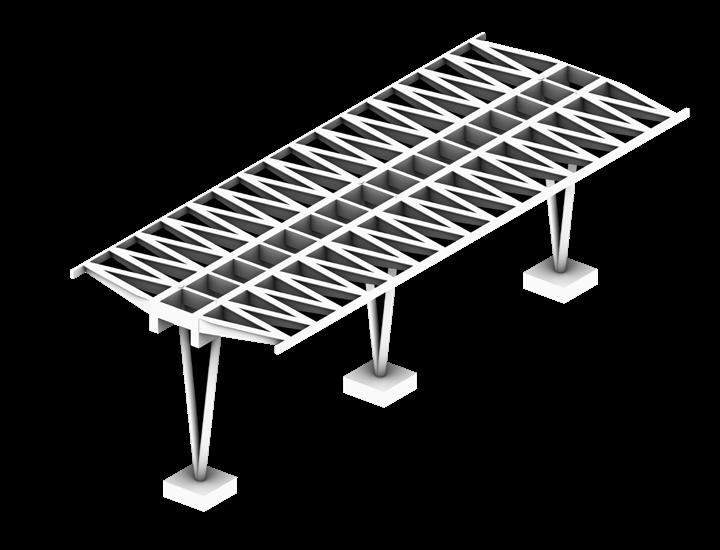

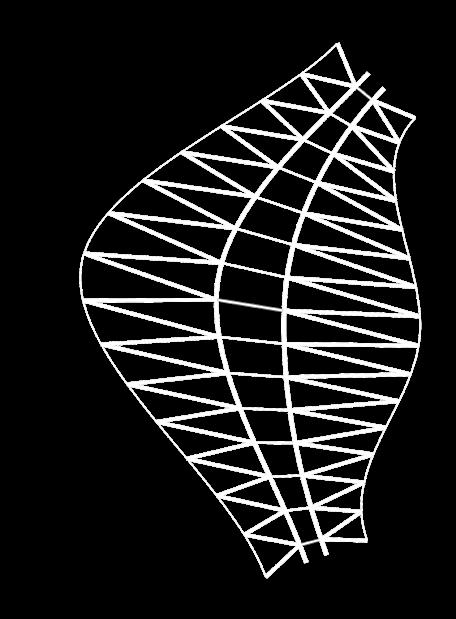
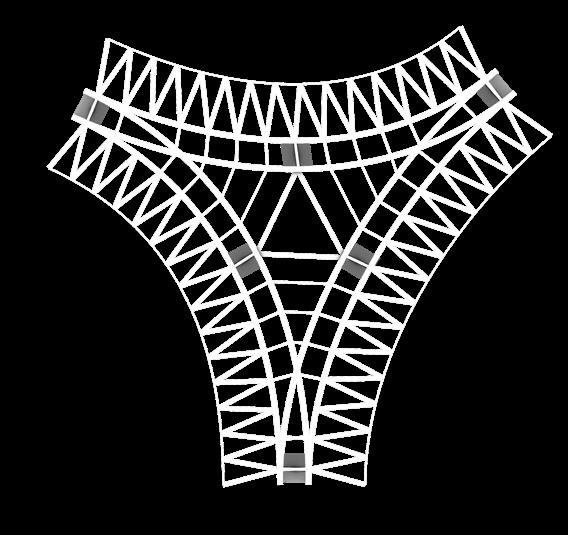
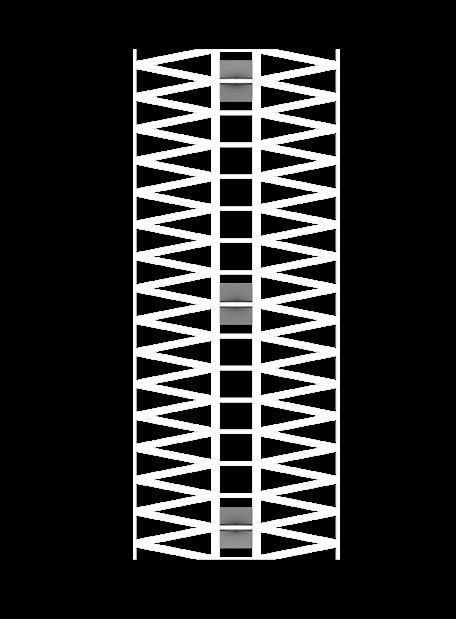

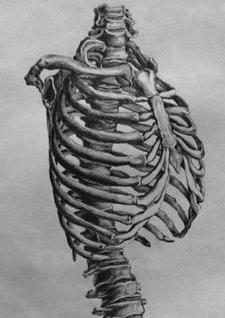
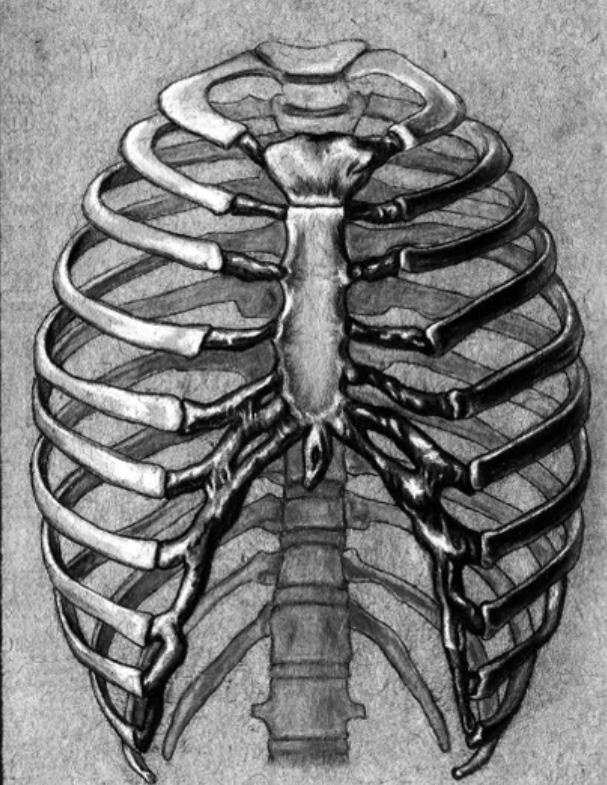
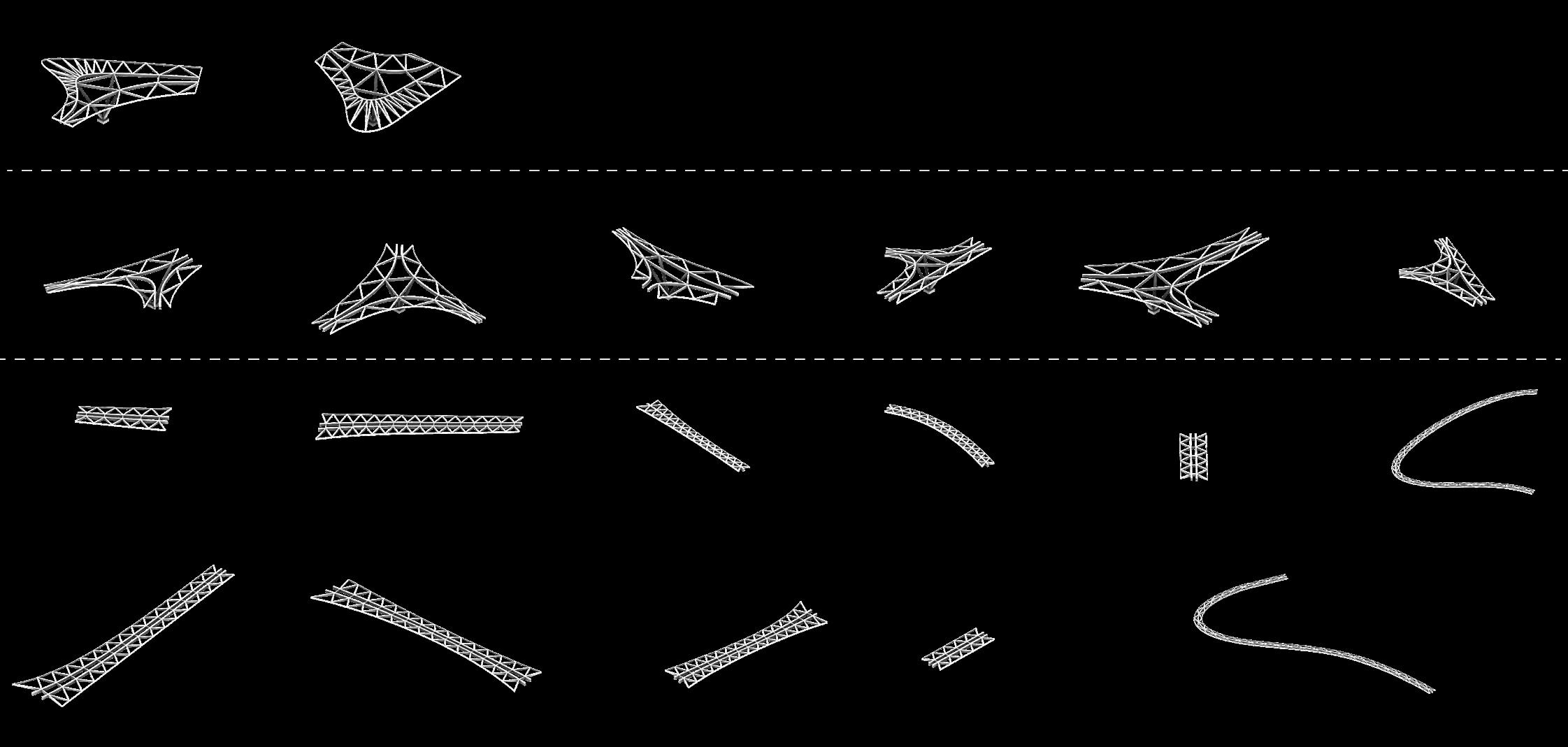
This is also inspired by the ribcage when viewed from another axis. Just like the backbone of the human body, the main pipe acts as a pivotal member in carrying the weight of the structure and helps with spanning the long distance.
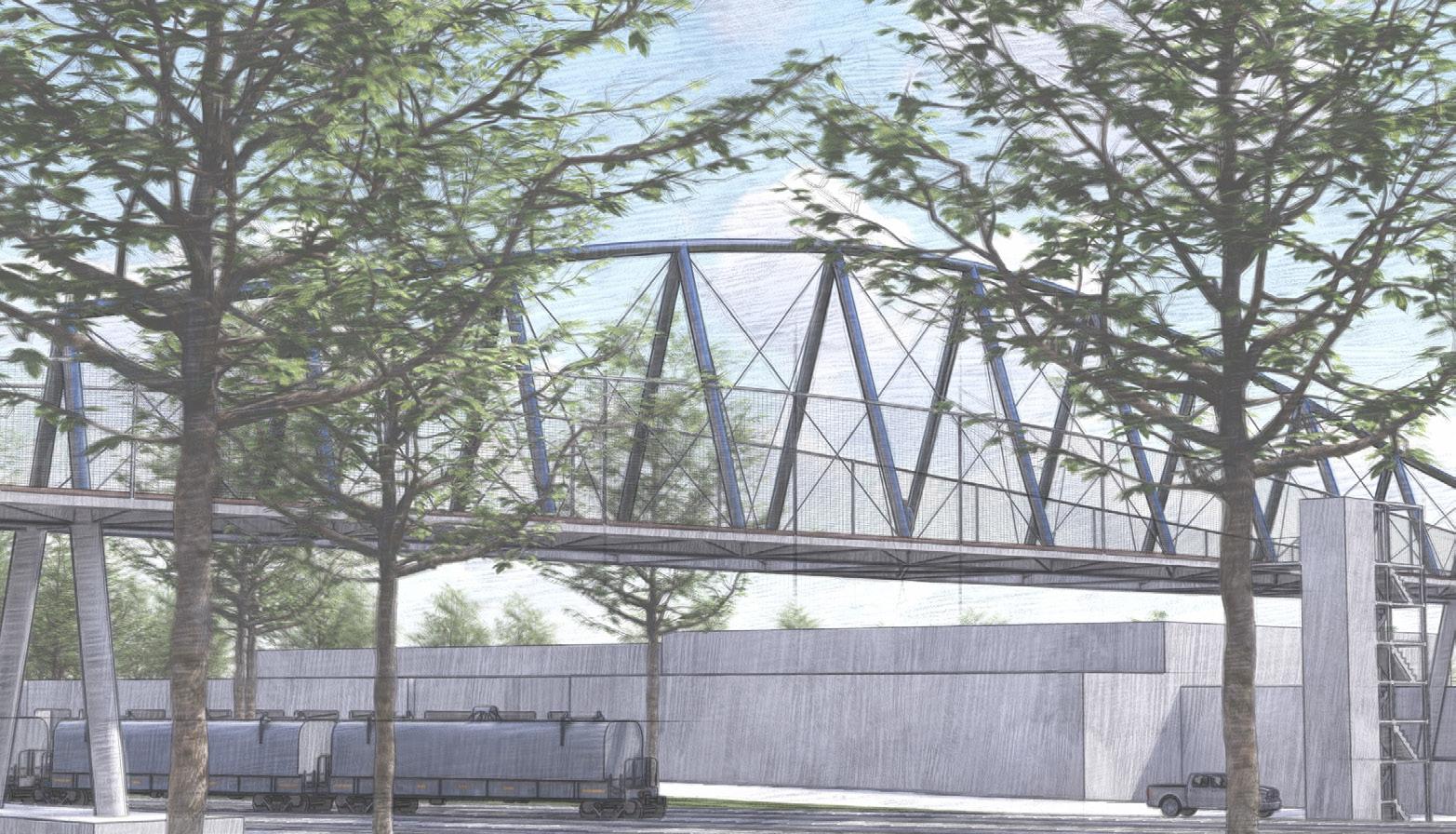
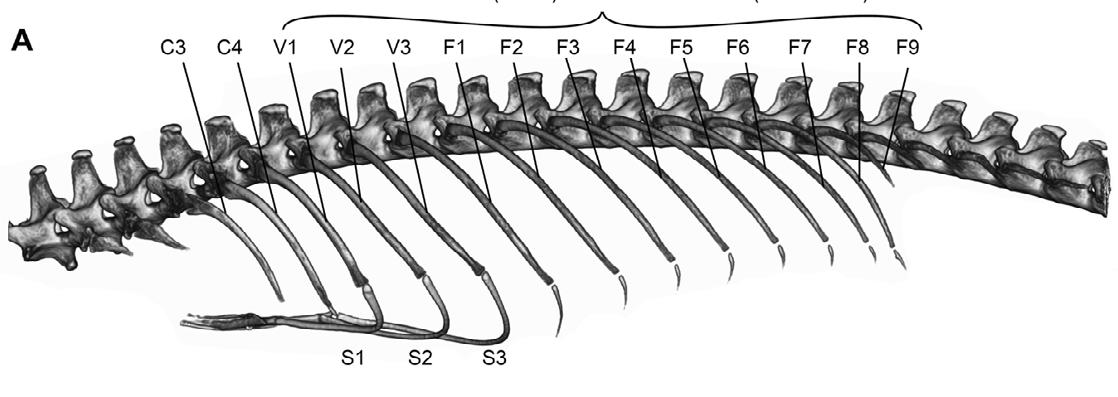
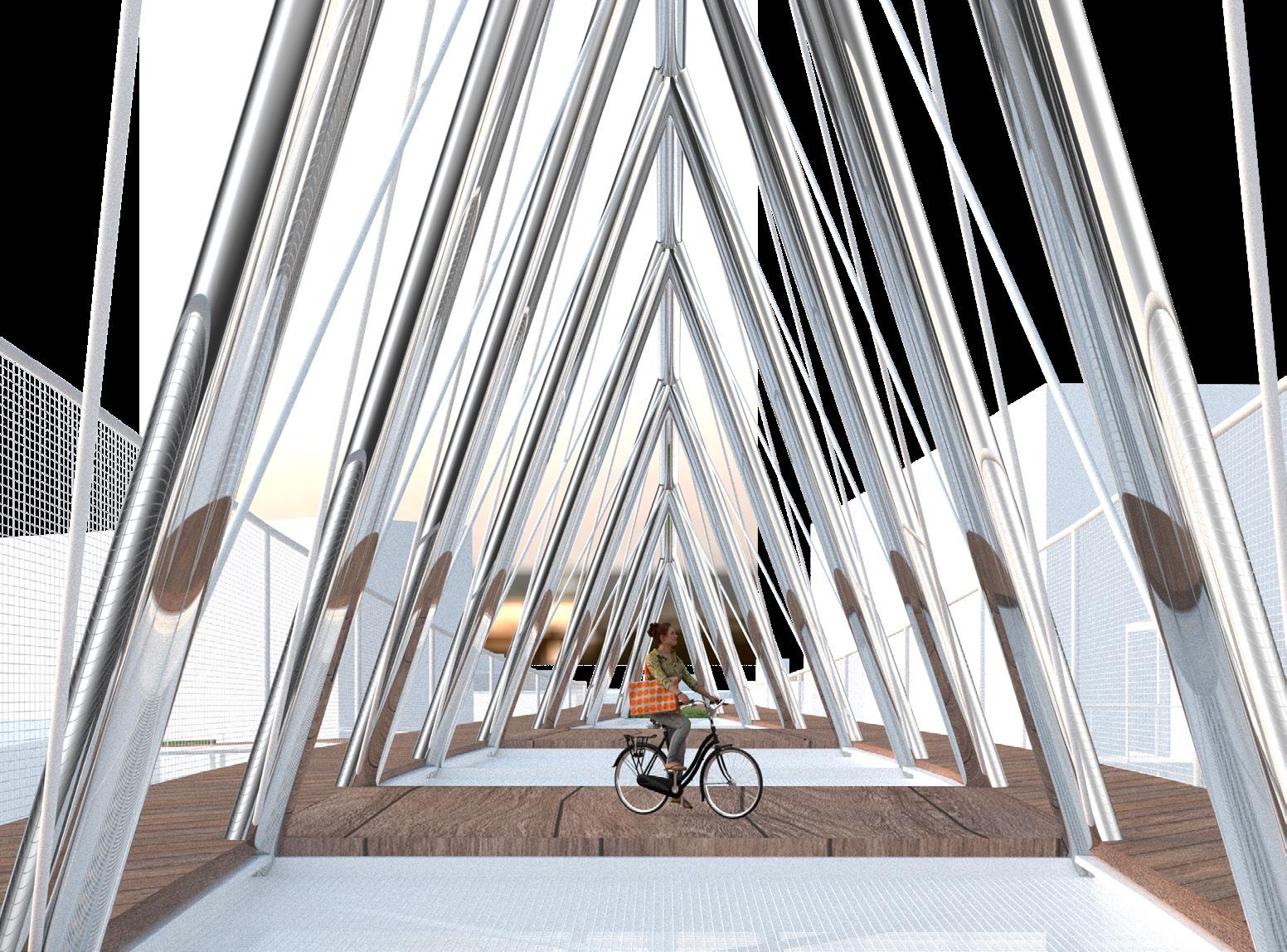
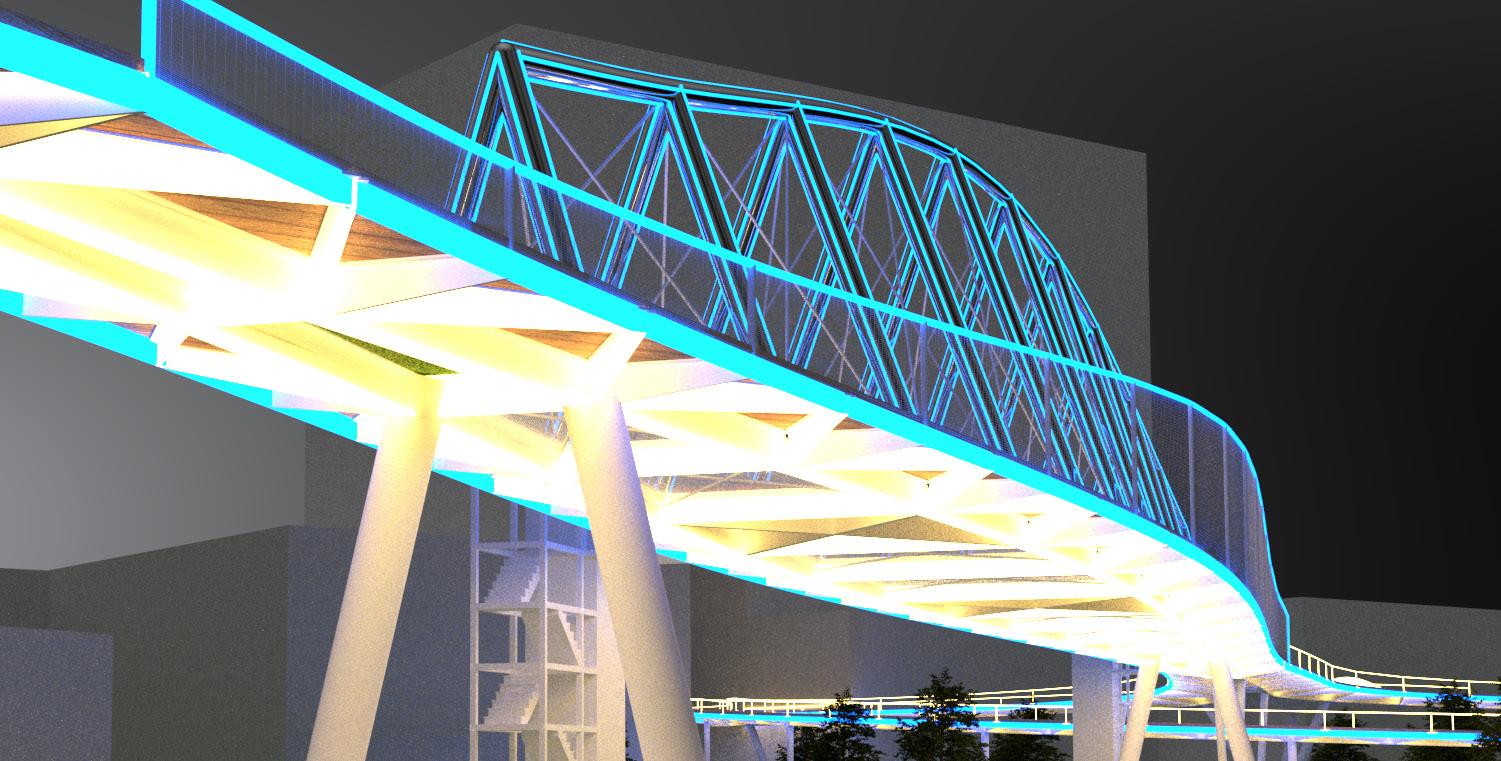
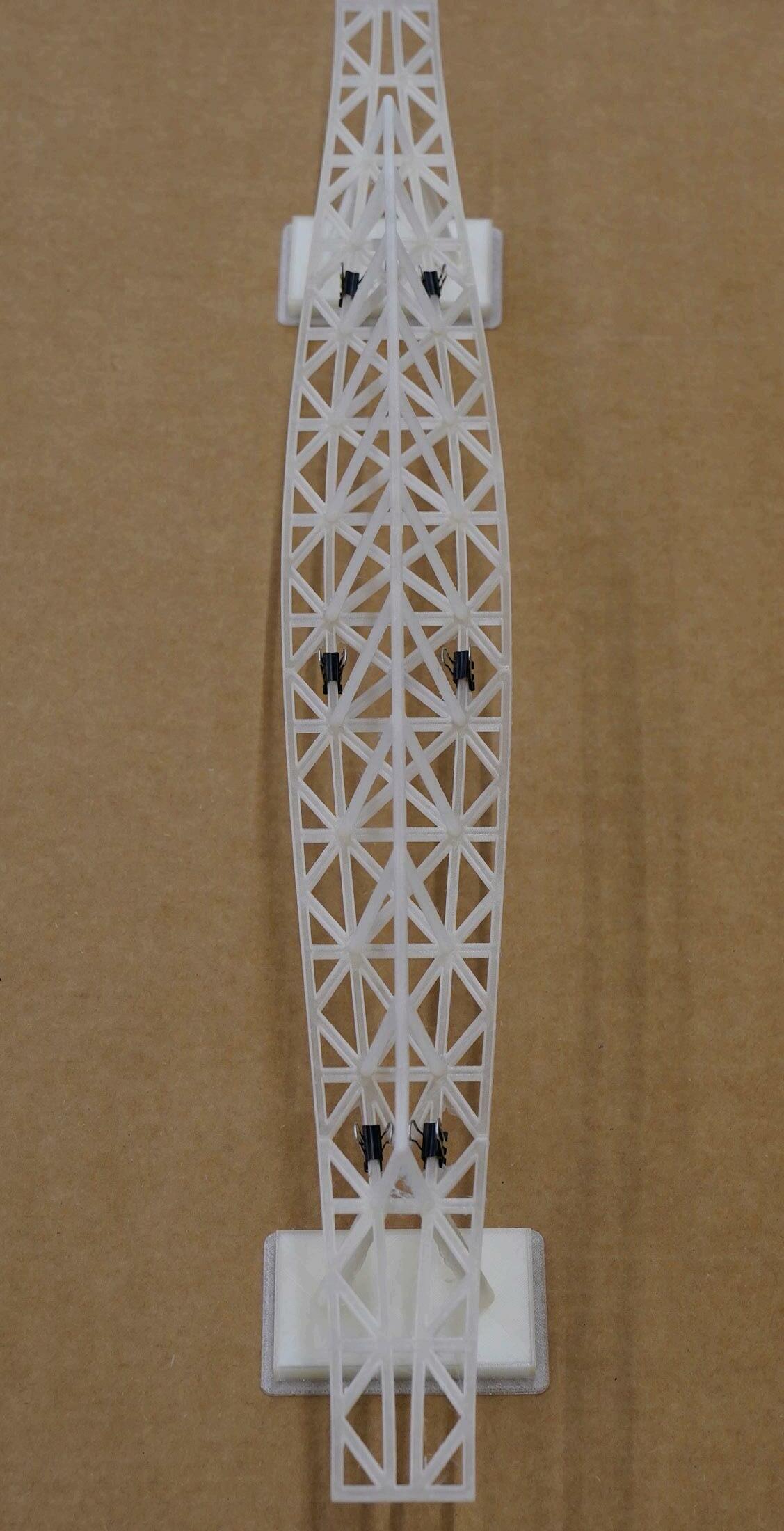

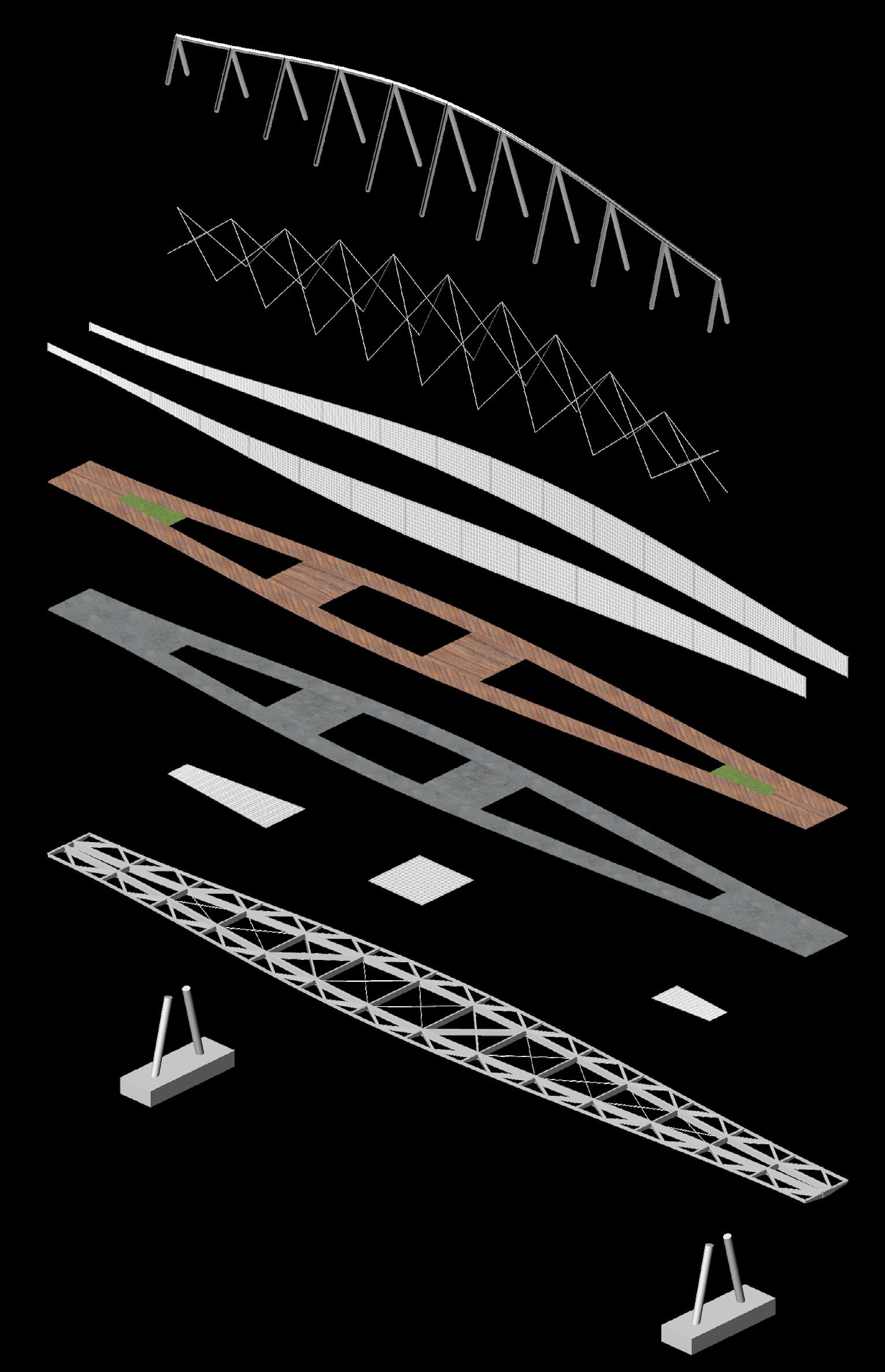
07
Urban Design
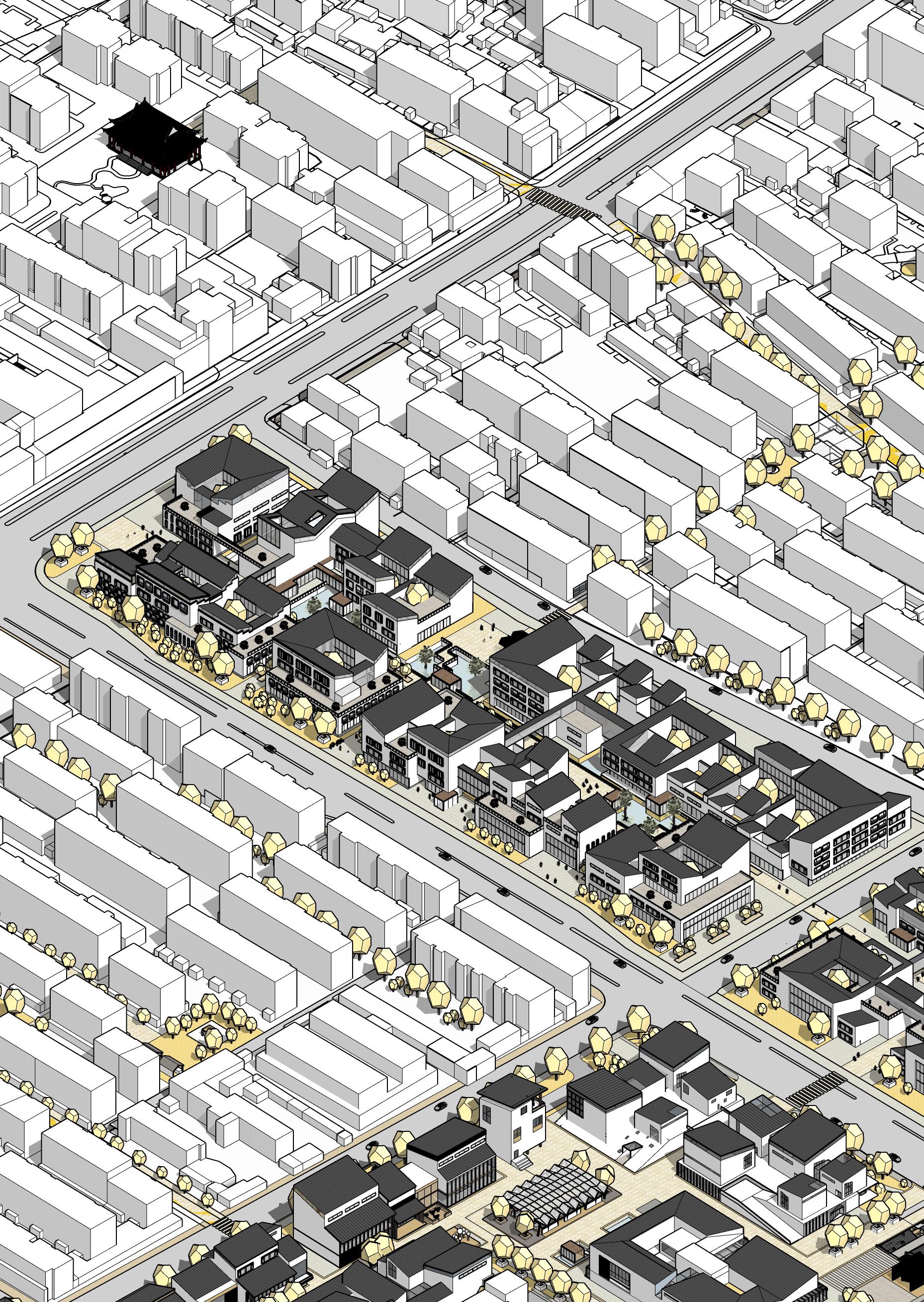
Time: 2020.02-2020.06
Instructor: Ying Hu, Xi Zhang Location: Suzhou_China
In Chinese, "Fang" represents Blocks whereas "Si" represents Streets. The site is located in the southwest of suzhou city where the surrounding area area is rich in cultural tourism resources. According to the study on "Walkability city" and the traditional urban space of the ancient Suzhou city along with the research on the site, we perform the design of the urban space. We study the suzhou traditional city blocks fabric to determine the spatial structure of the design. The project is about designing a slow walking system to create the experience of the Traditional Suzhou Slow Cozy lifestyle. My urban design consists of spacial structure, industrial mode, traffic, landscape environment . I hope to continue in the design of suzhou traditional culture context to awaken the city of its own cultural gene and to create a comfortable and pleasant living environment. We can activate tourism environment and the business environment. Through the creation of commerical activities and the ecological environment, we can attract more people come to visit the site and create more job opportunities for the surrounding residents.
Activity Nursing Home Painting and Calligraphy National Cuture Artists Studio
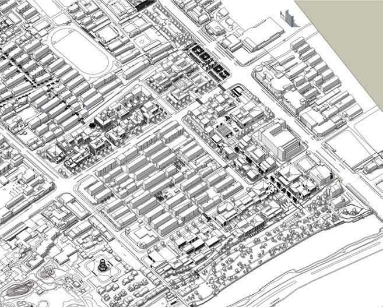
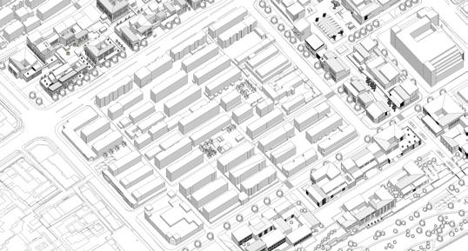





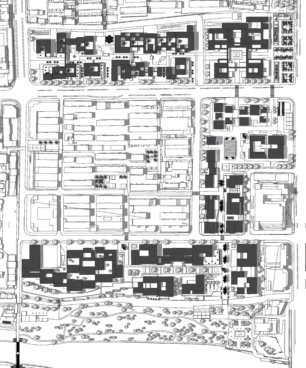
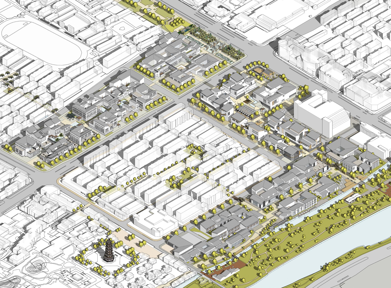



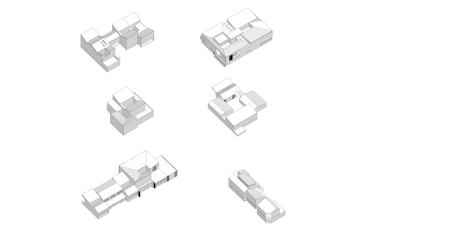
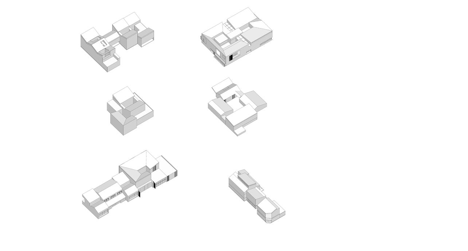
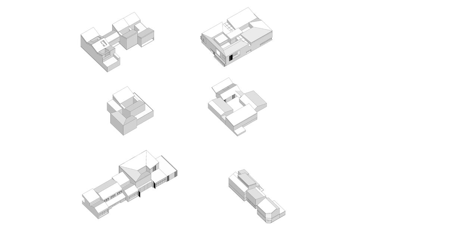
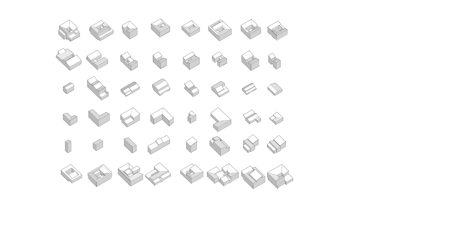



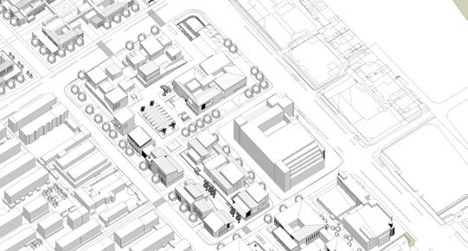


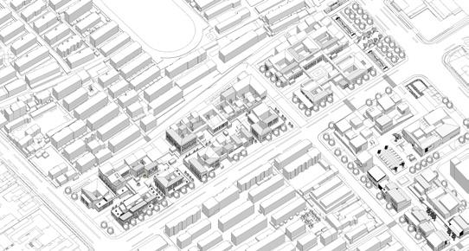


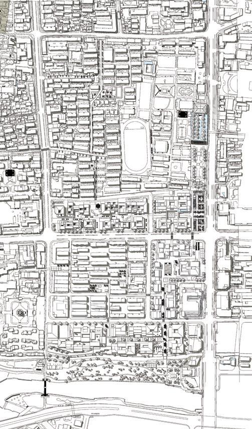

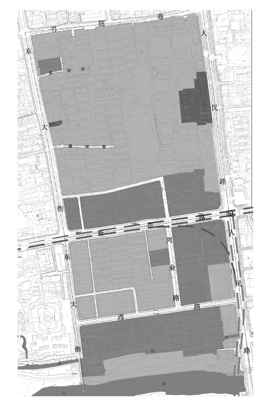
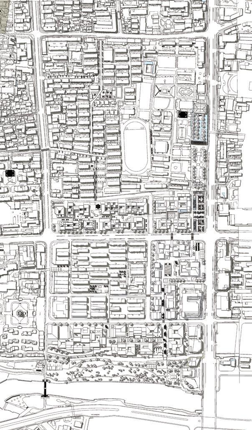



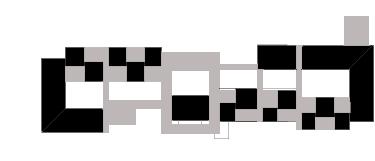
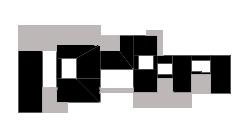
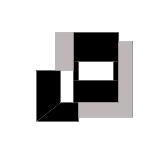
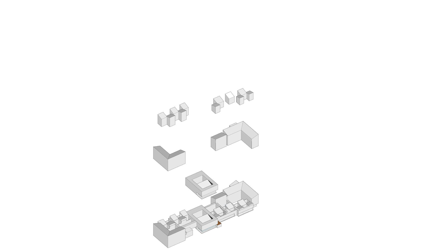
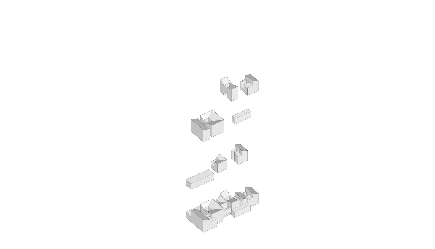

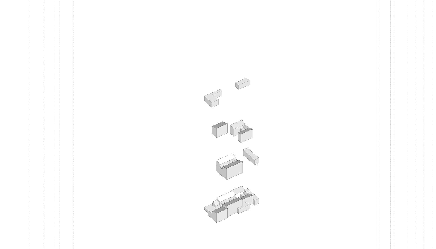
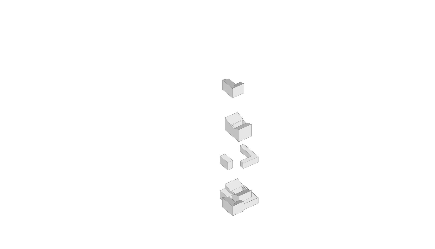
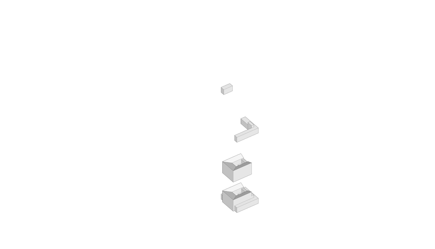
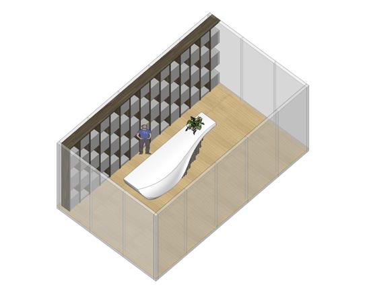
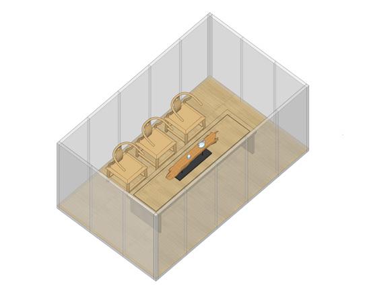
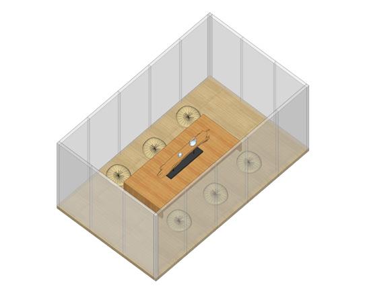
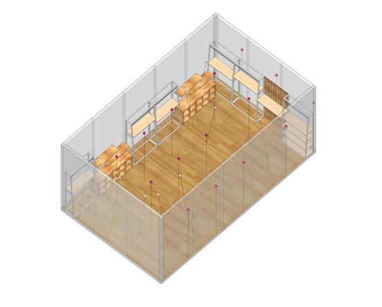
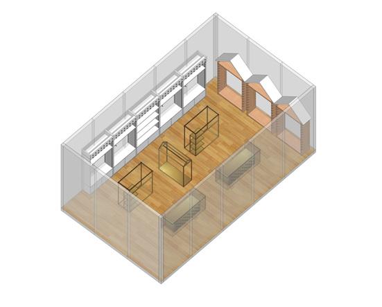
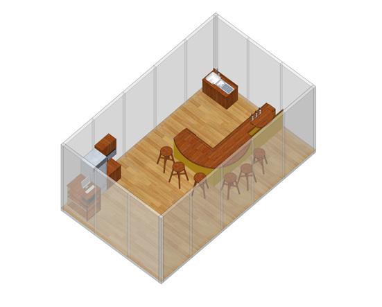
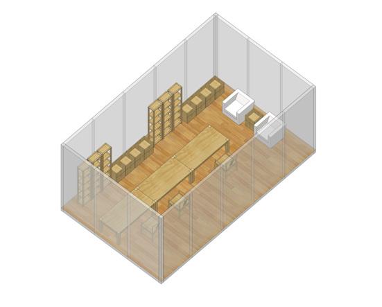

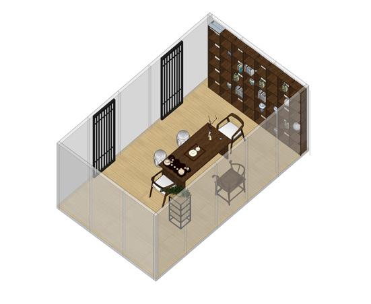

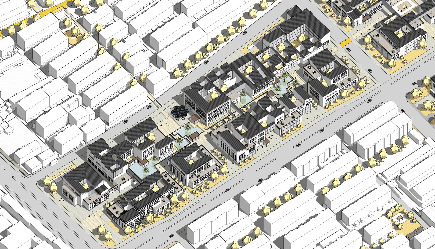
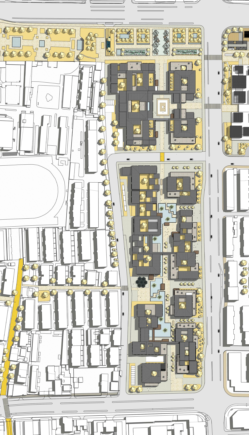
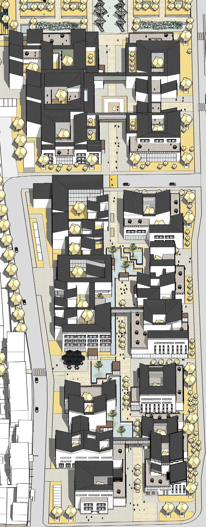








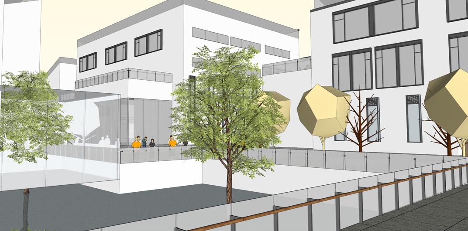

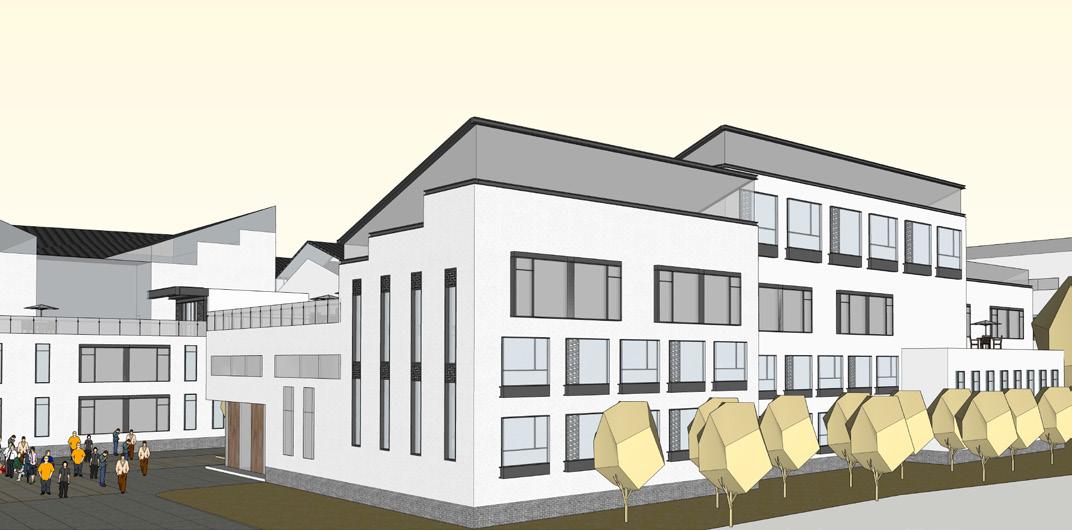
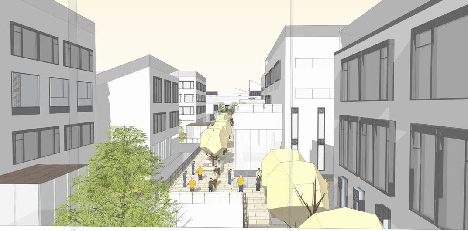

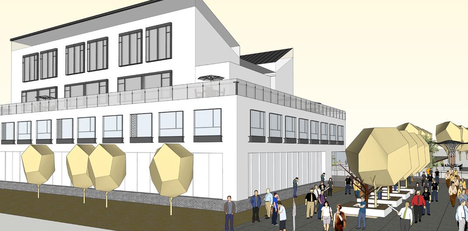
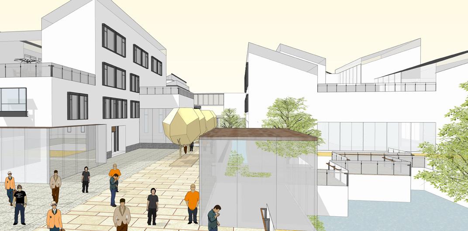
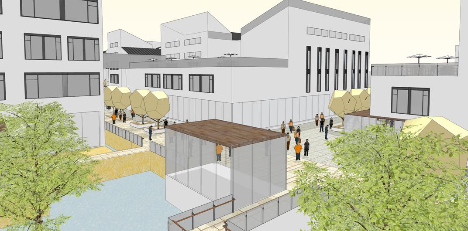
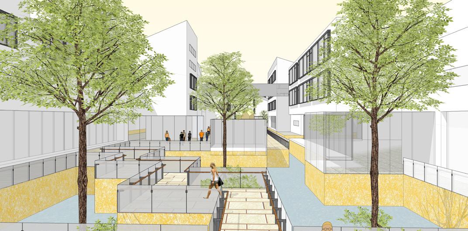
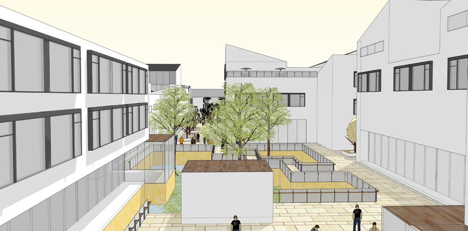
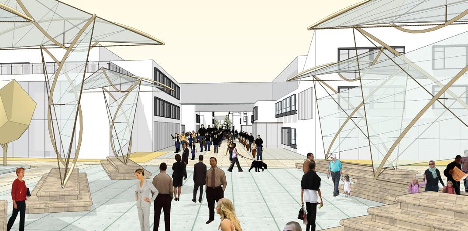
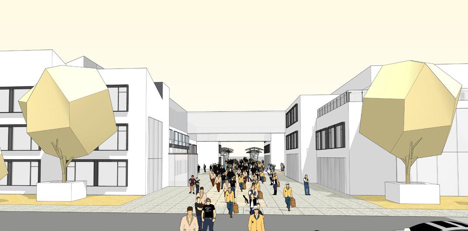
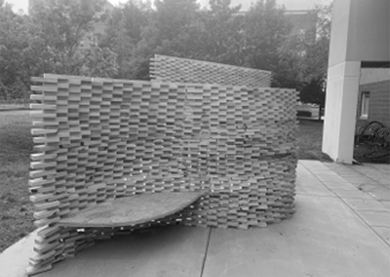

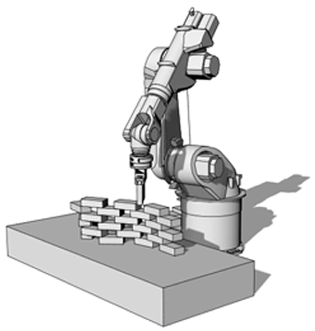
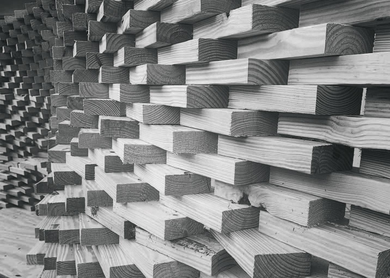
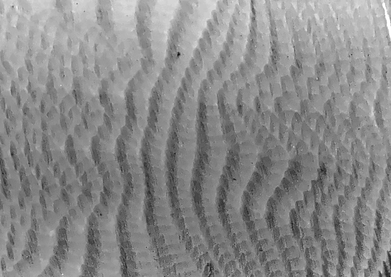
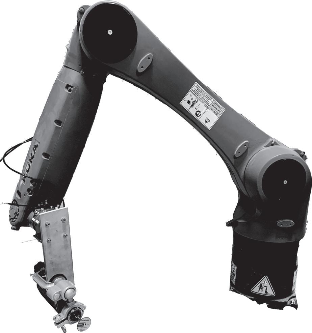
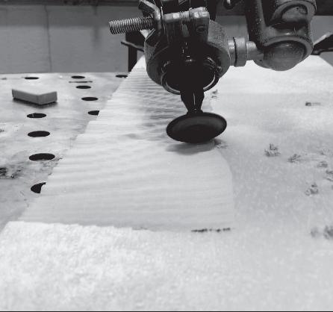
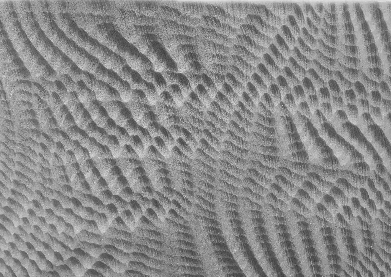
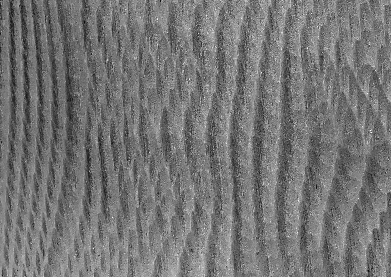
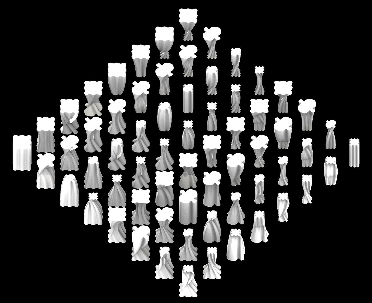
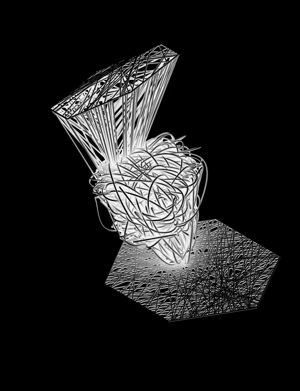
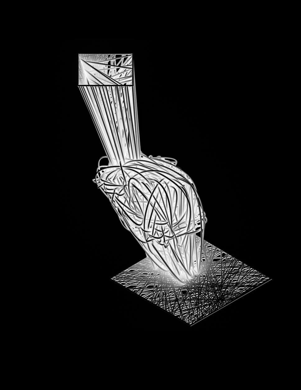
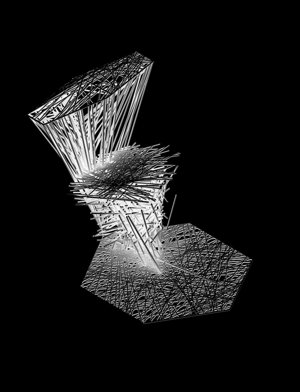
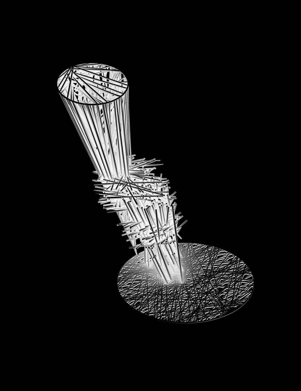
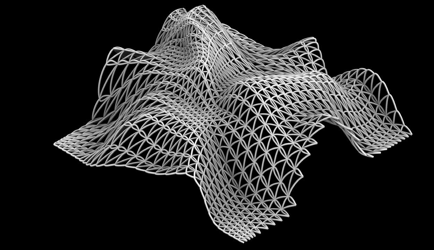
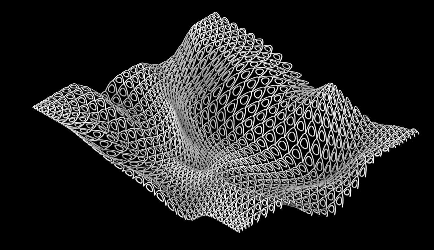
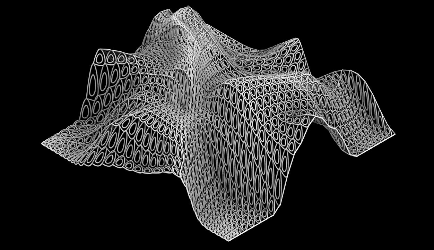

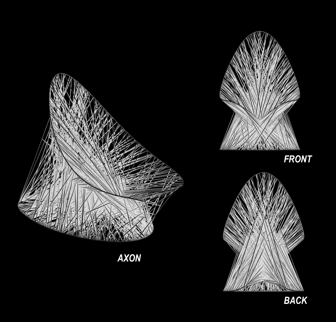
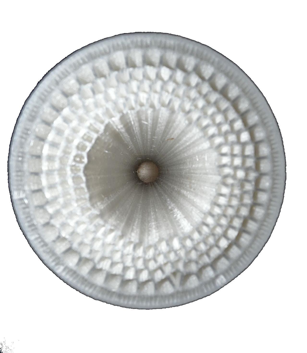
MEDIA + MODELLING III BAMBOO HABITAT
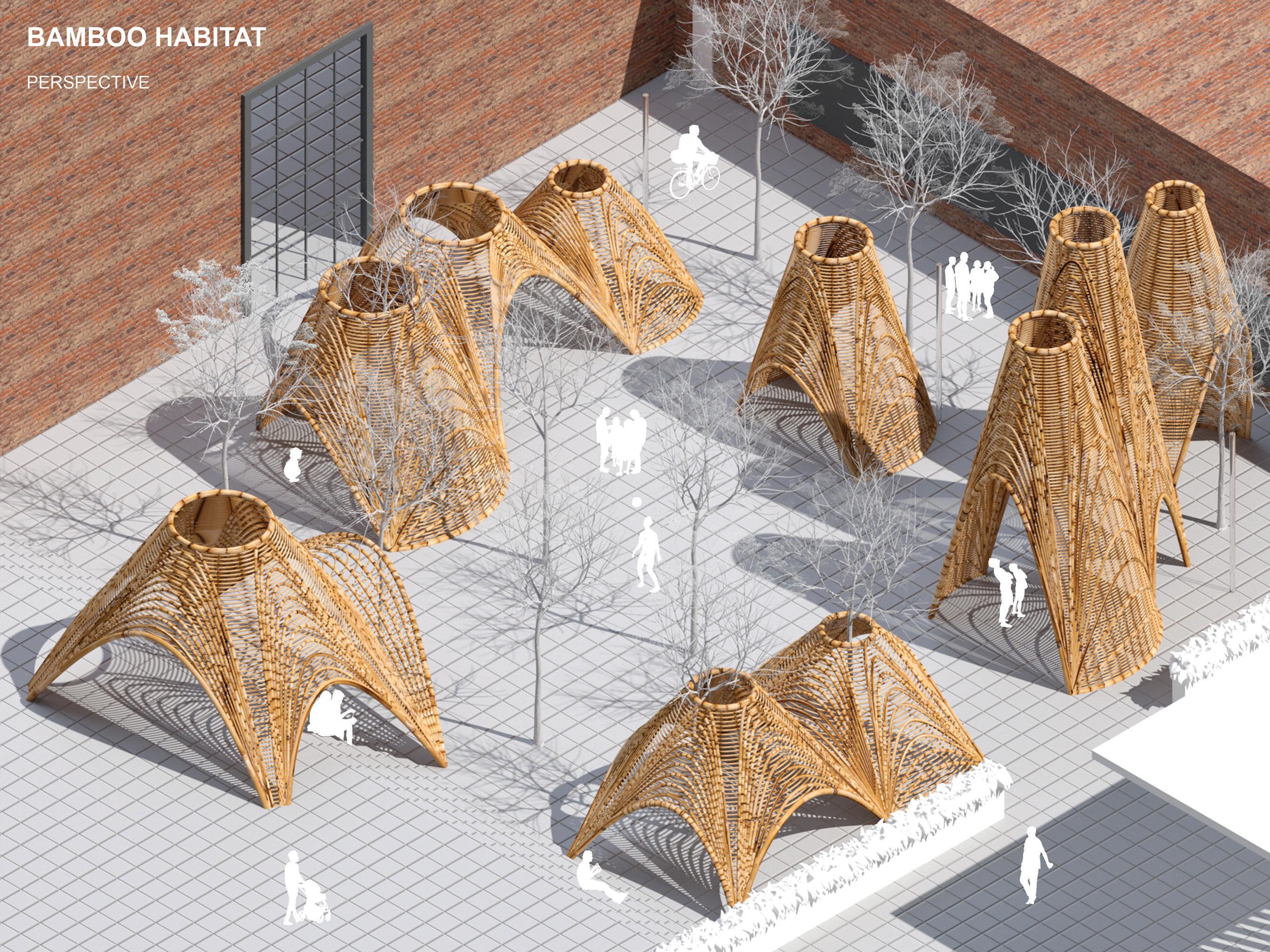
A coral reef is an underwater ecosystem characterized by reef-building corals. Reefs are formed of colonies of coral polyps held together by calcium carbonate.Most coral reefs are built from stony corals, whose polyps cluster in groups.
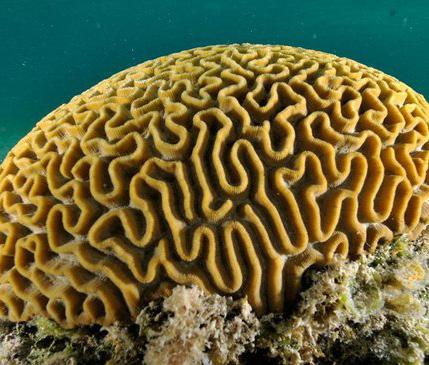
Coral belongs to the class Anthozoa in the animal phylum Cnidaria, which includes sea anemones and jellyfish. Unlike sea anemones, corals secrete hard carbonate exoskeletons that support and protect the coral. Most reefs grow best in warm, shallow, clear, sunny and agitated water. Coral reefs first appeared 485 million years ago, at the dawn of the Early Ordovician, displacing the microbial and sponge reefs of the Cambrian.
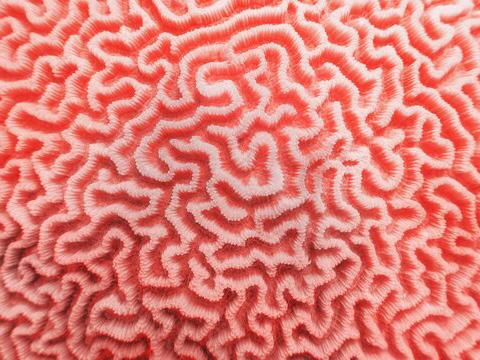
Nature has solved engineering problems such as self-healing abilities, environmental exposure tolerance and resistance, hydrophobicity, self-assembly, and harnessing solar energy. Biomimetics could in principle be applied in many fields. Because of the diversity and complexity of biological systems, the number of features that might be imitated is large. Biomimetic applications are at various stages of development from technologies that might become commercially usable to prototypes

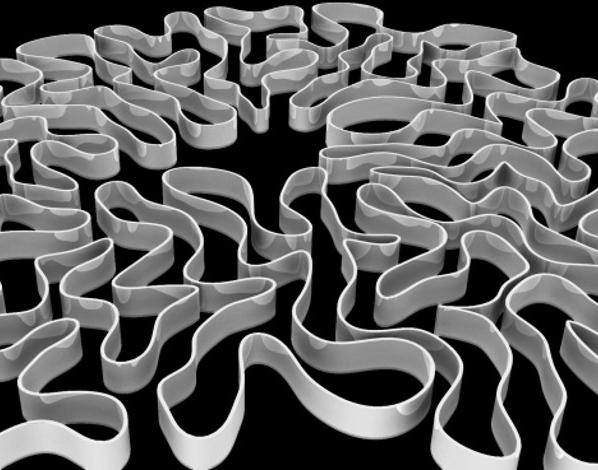
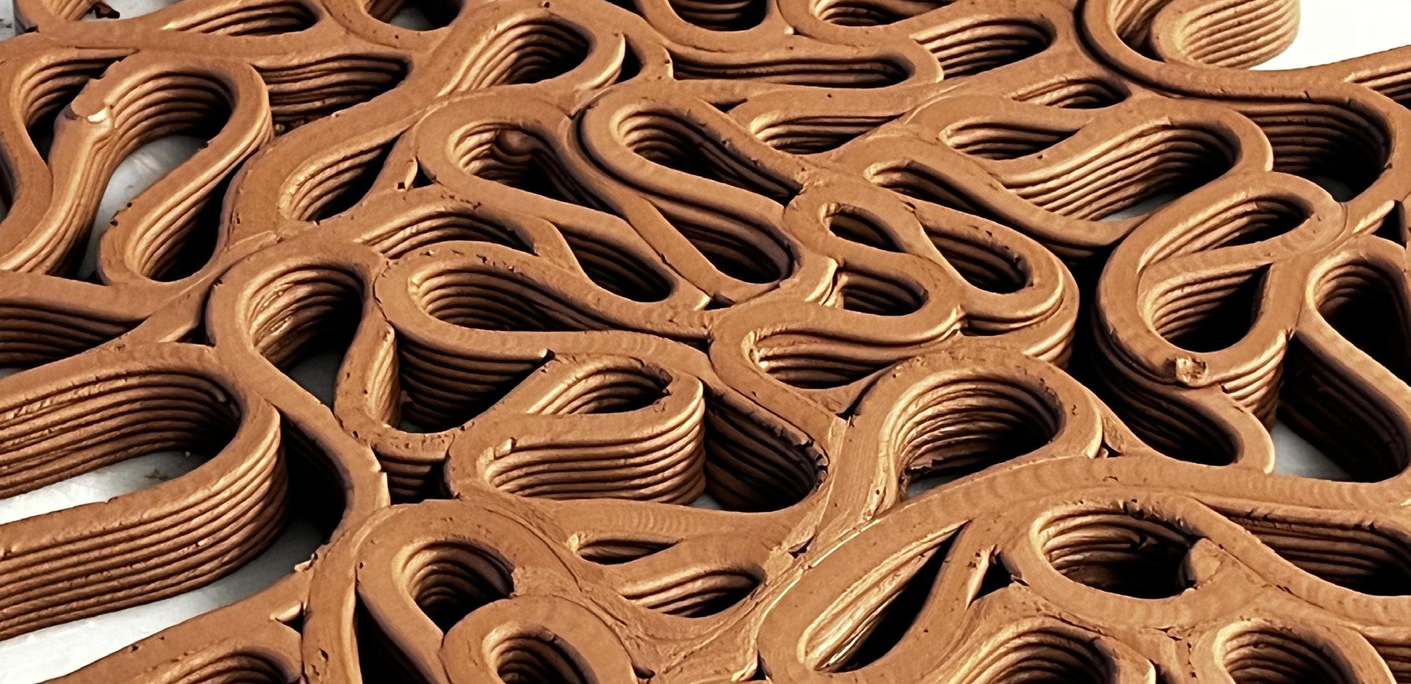
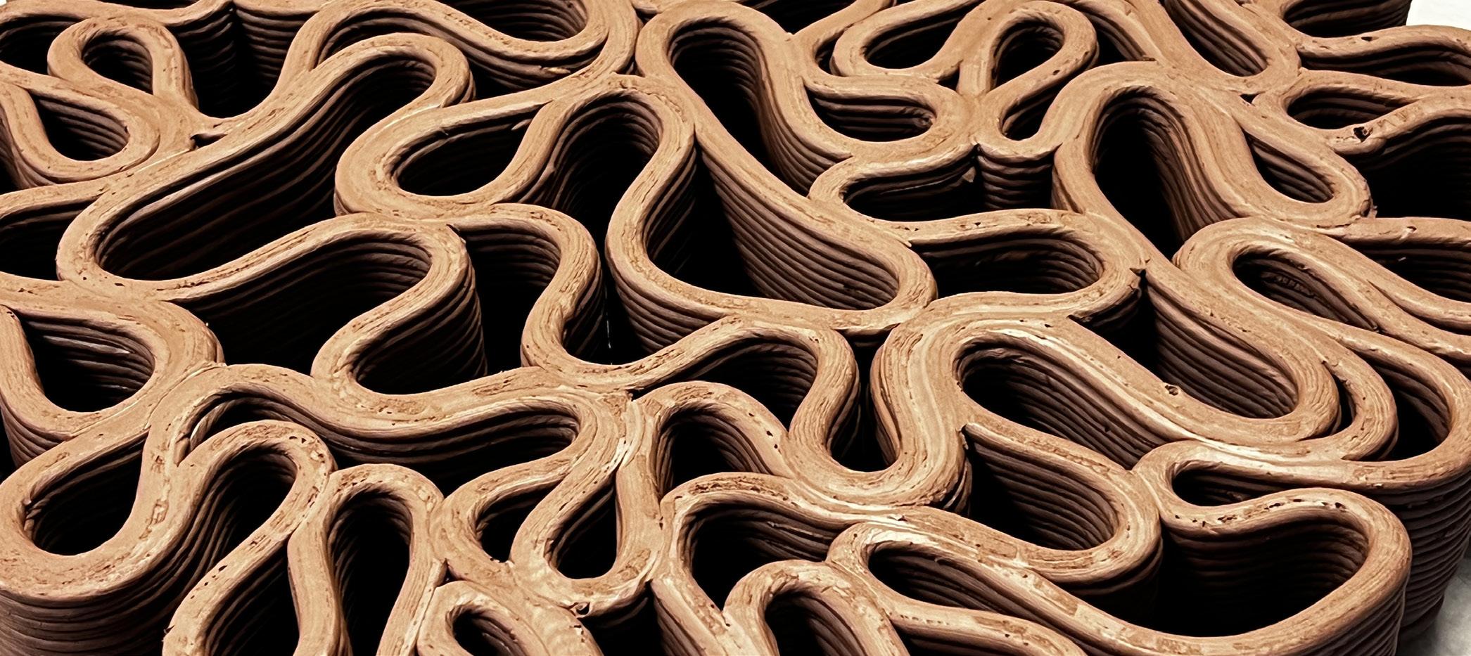
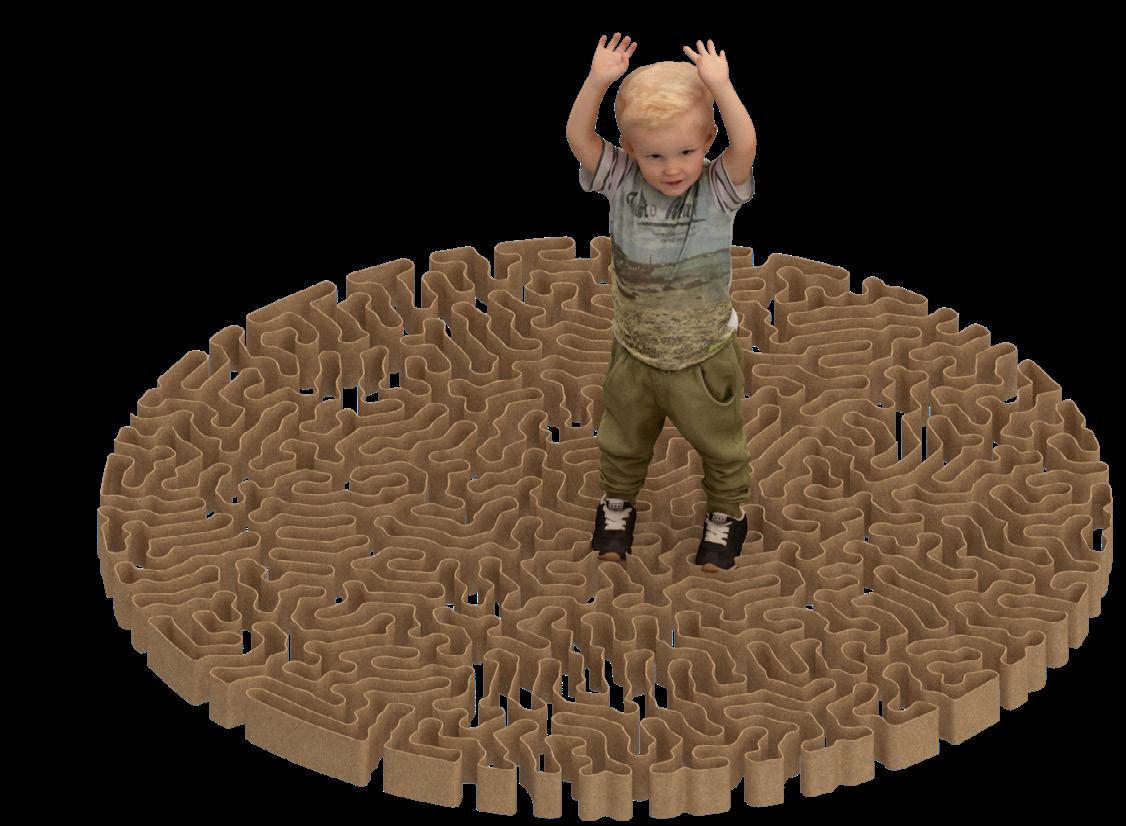
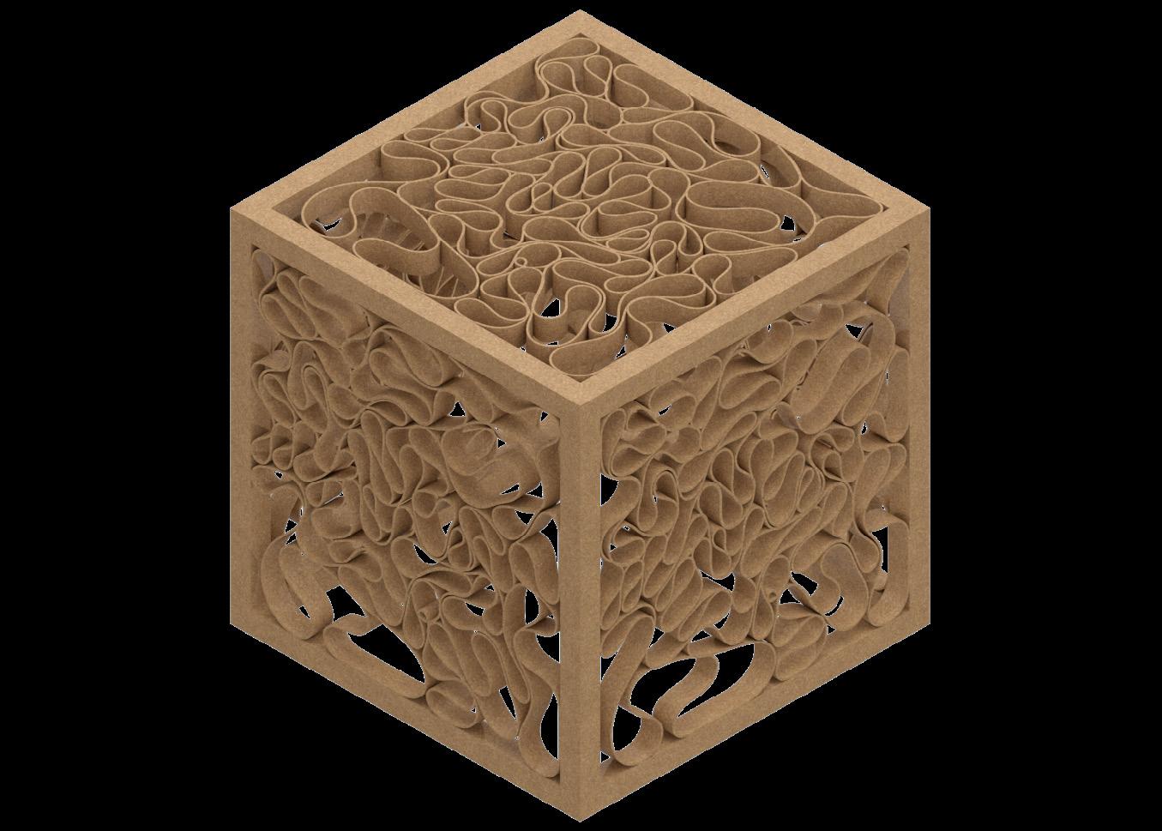
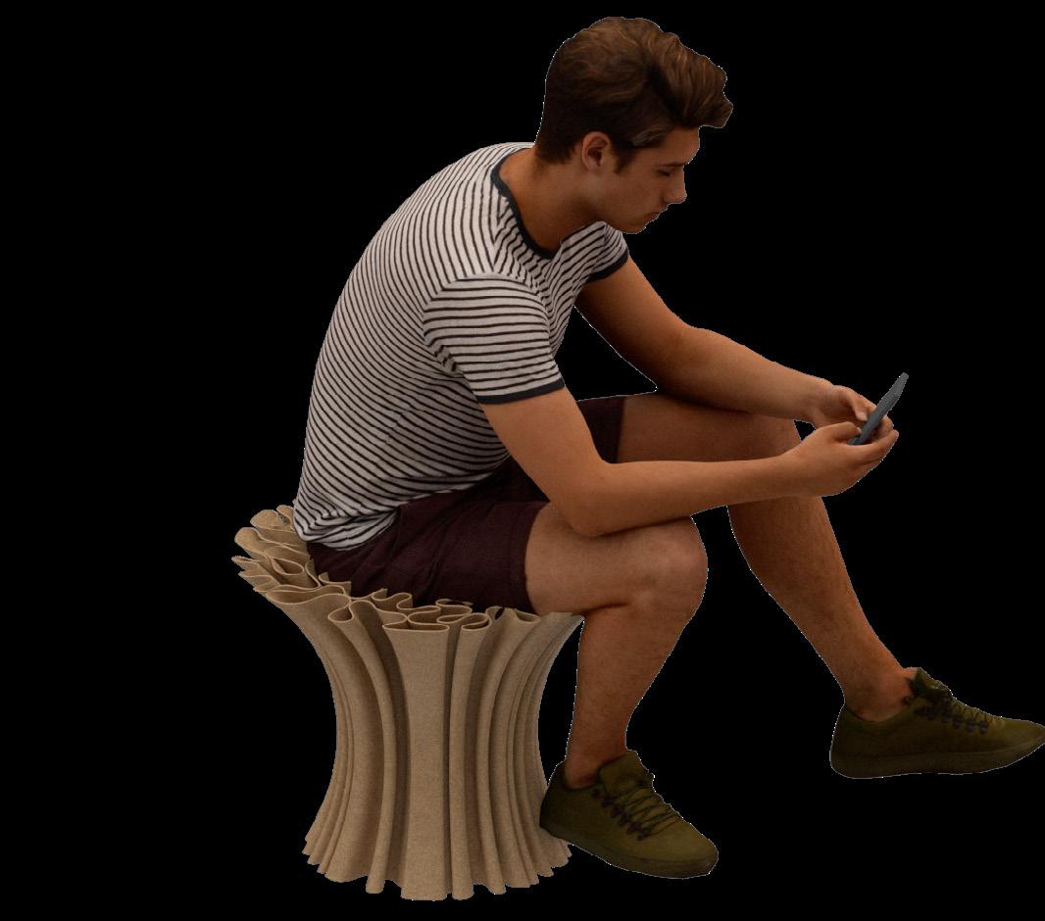
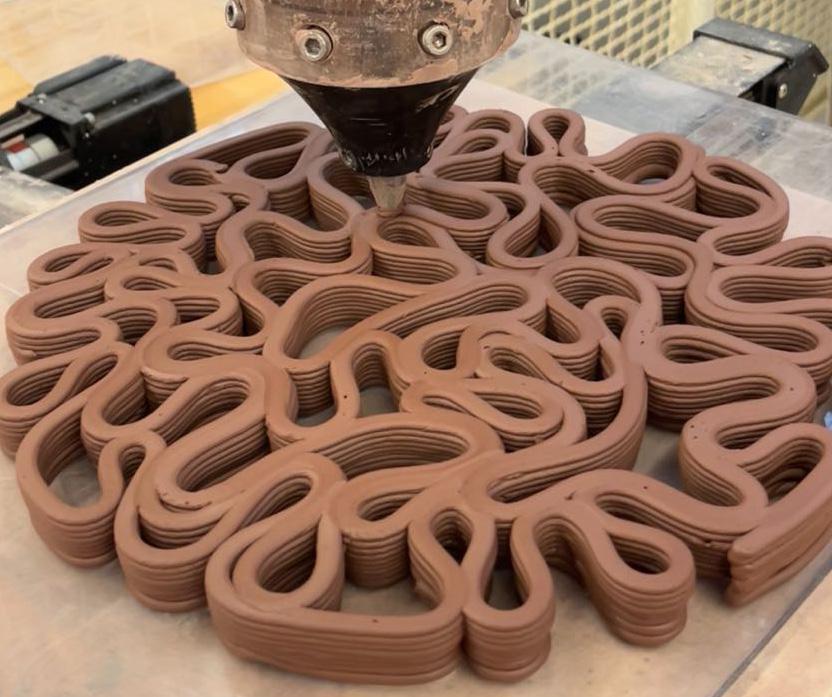
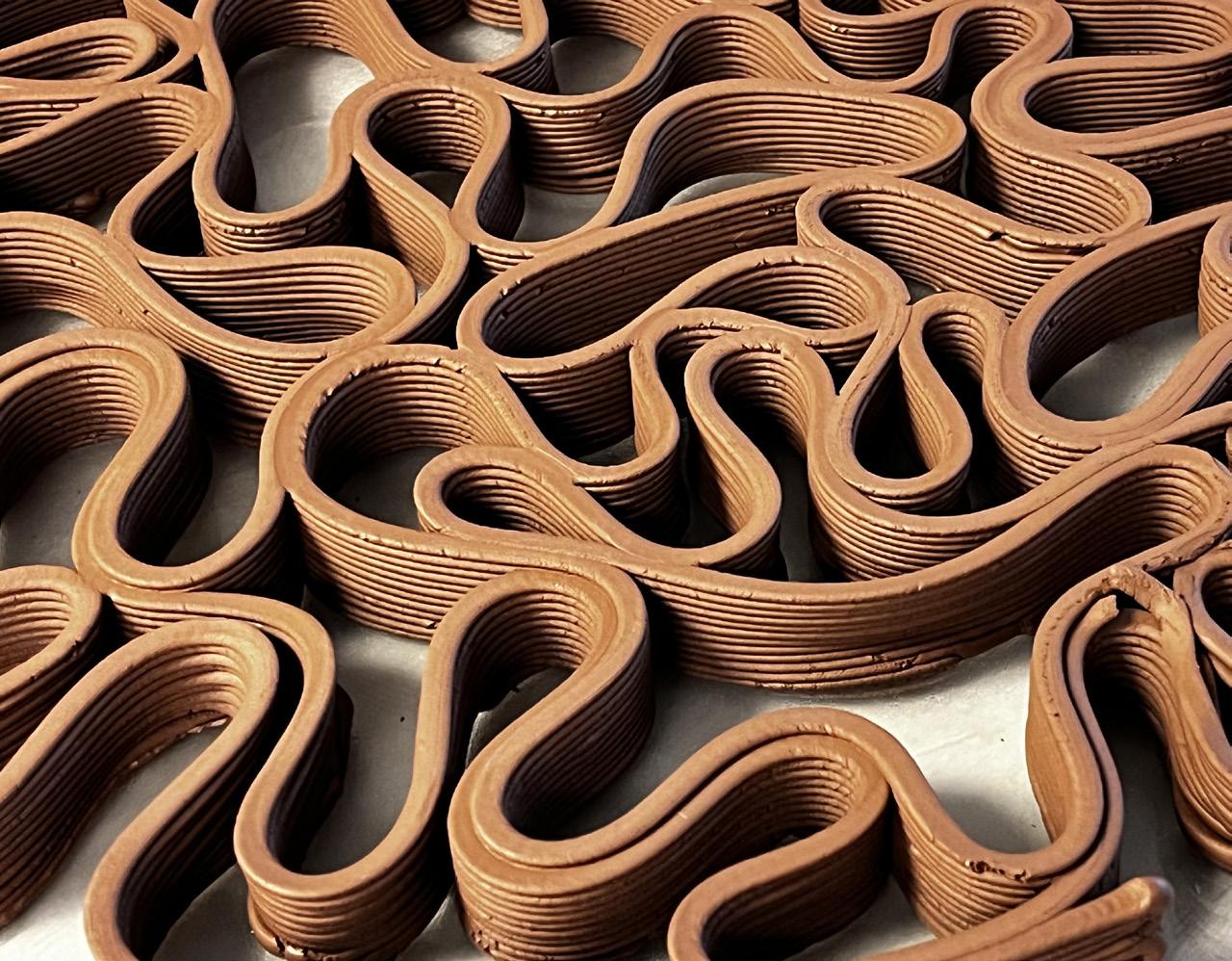
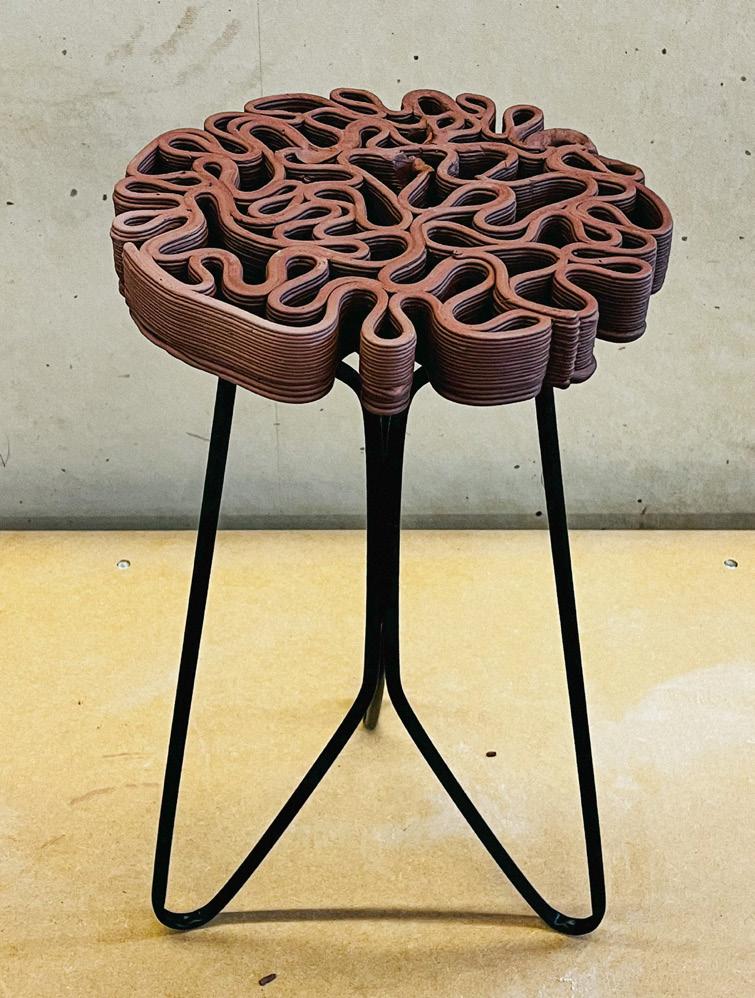
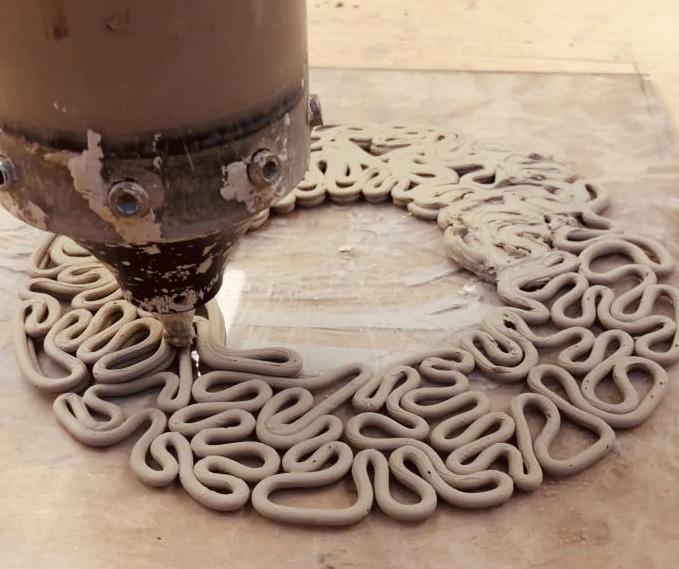
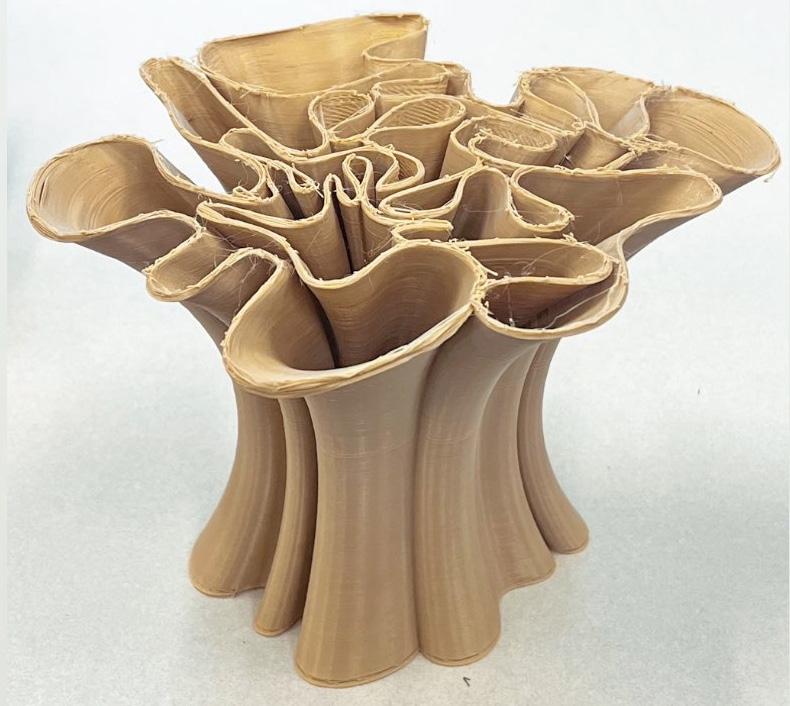 Table
Table
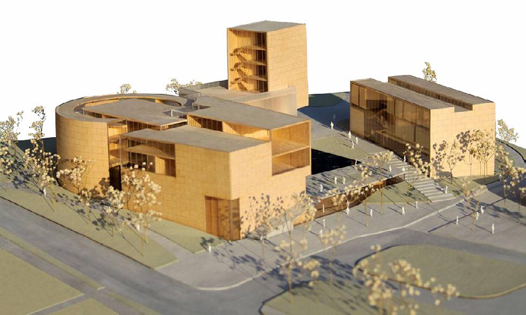
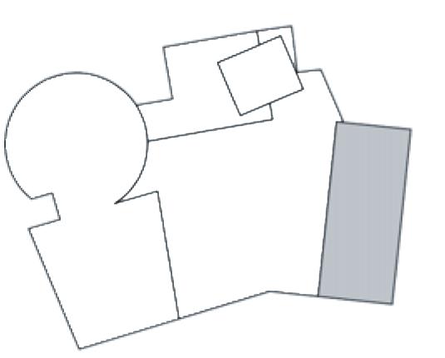
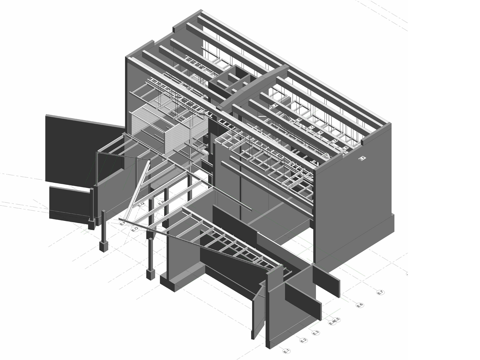

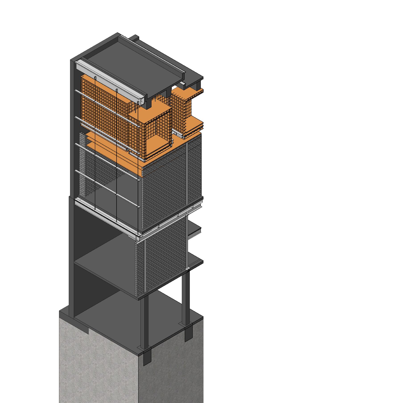

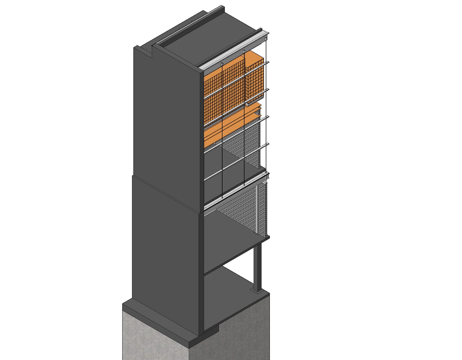
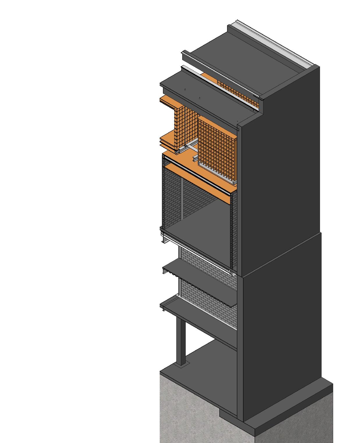

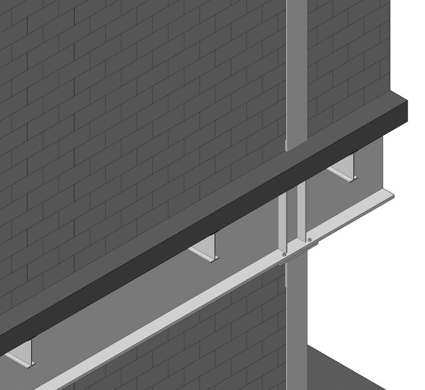
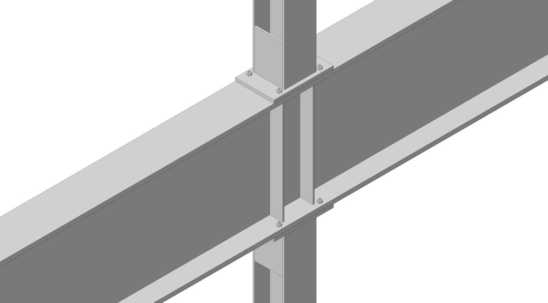
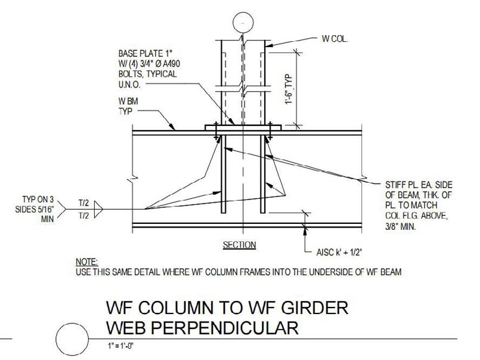
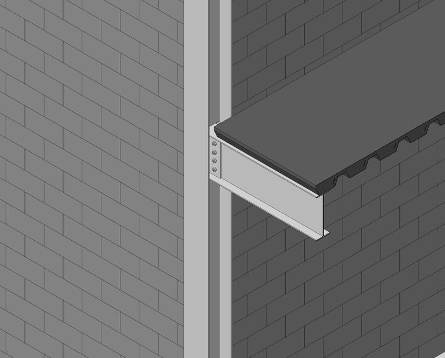
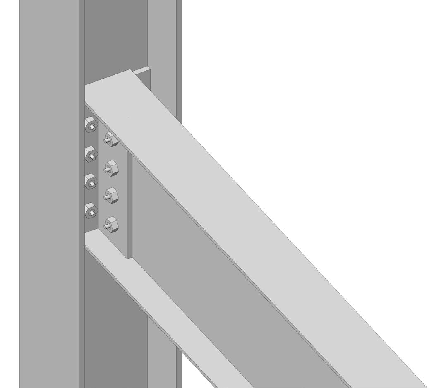
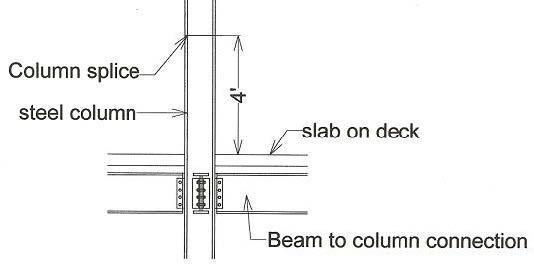
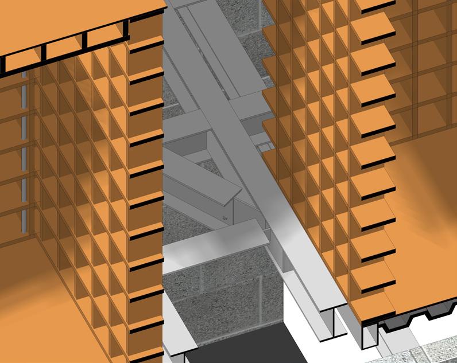
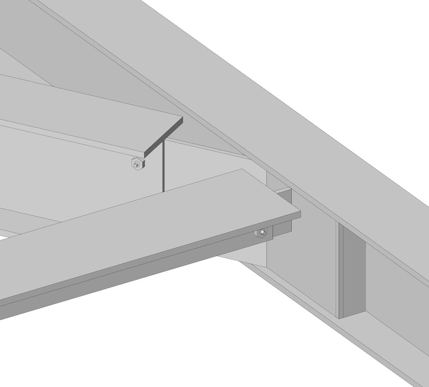
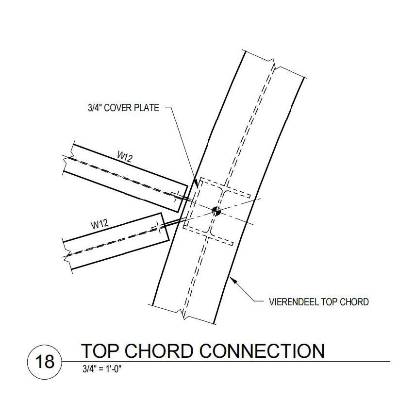
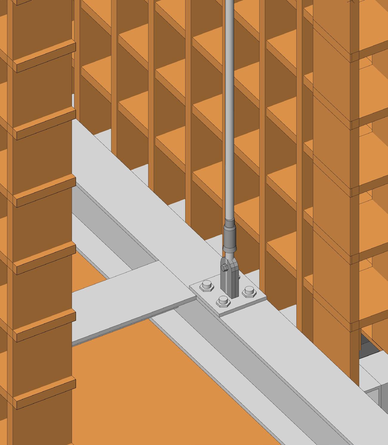
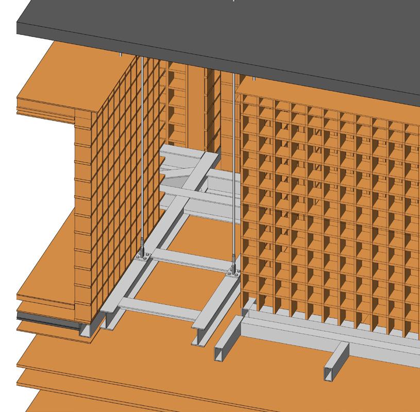

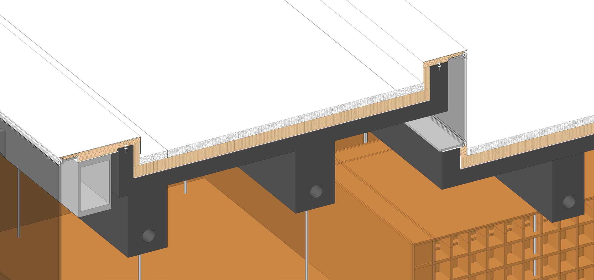
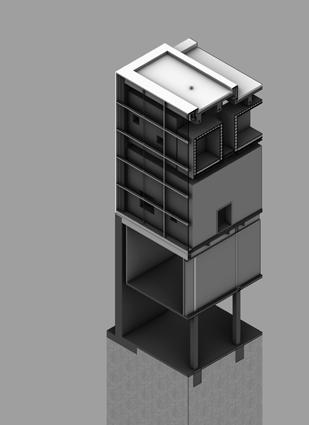
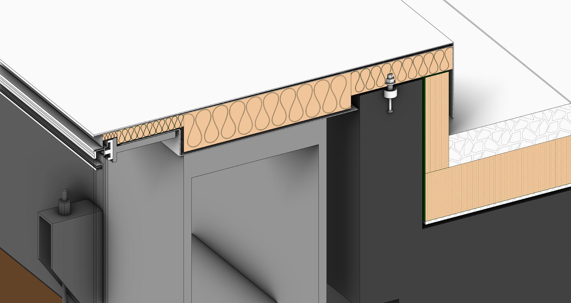
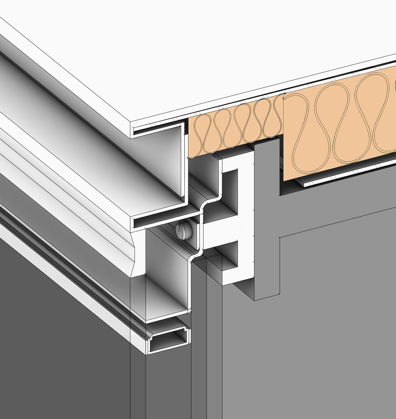
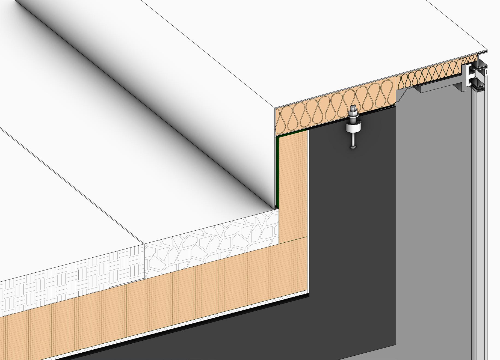
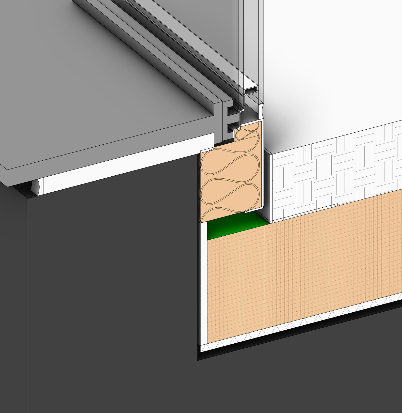

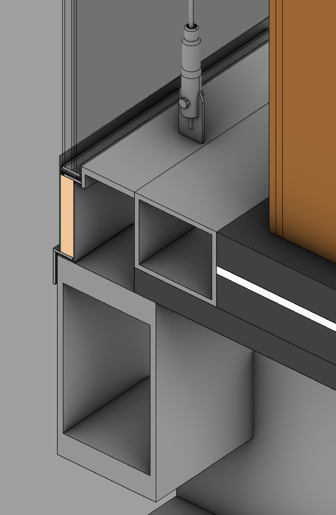
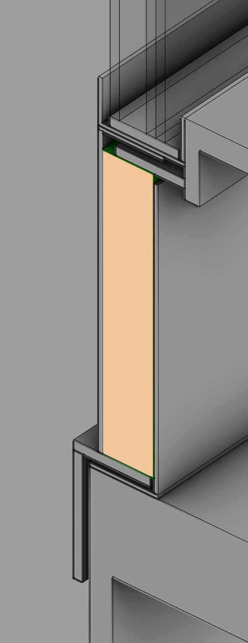
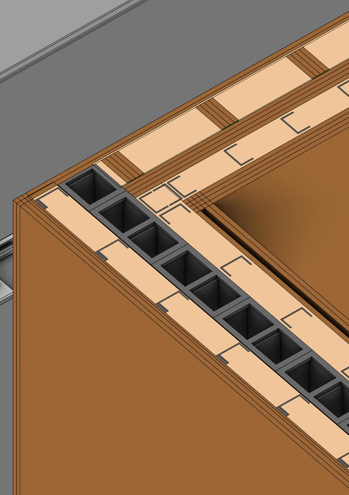

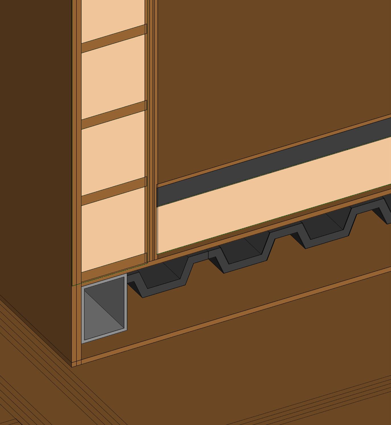
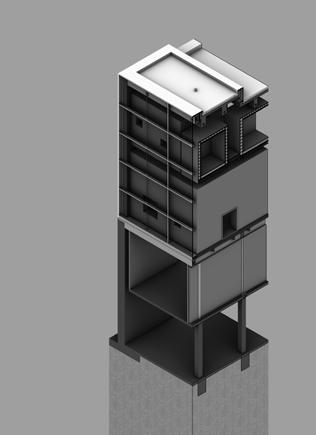
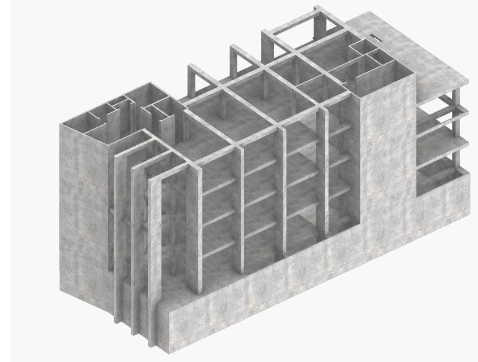
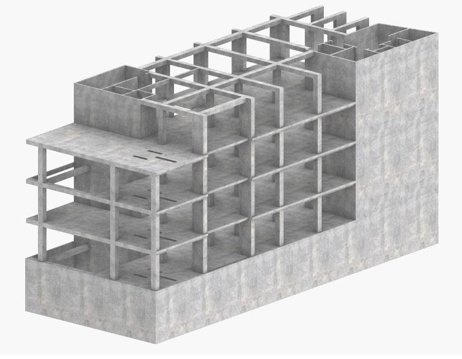
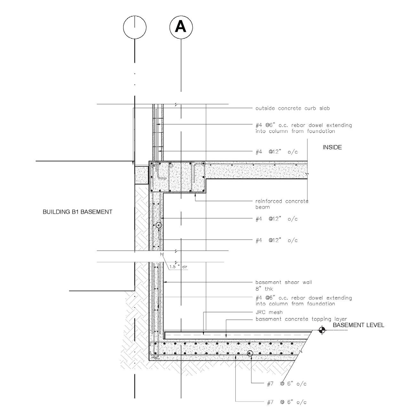
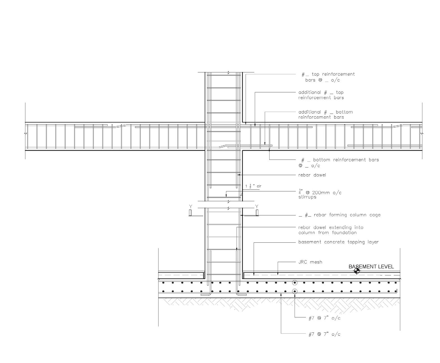
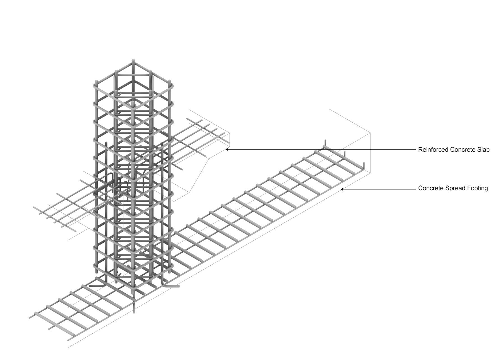

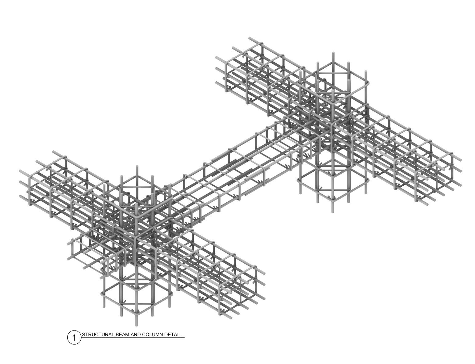
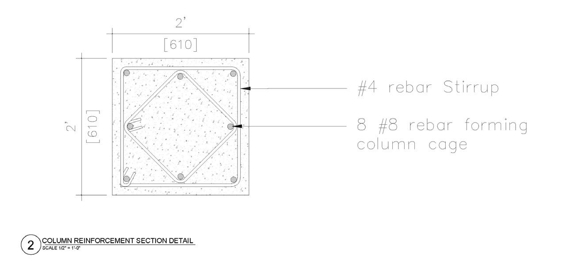
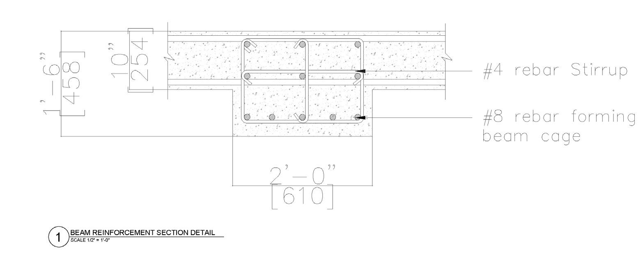
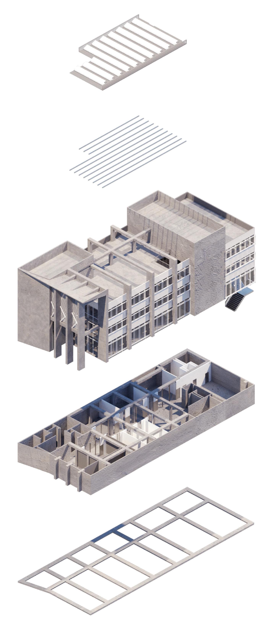
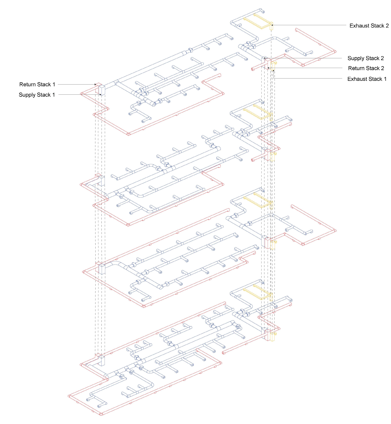
Designed: Diar Consult
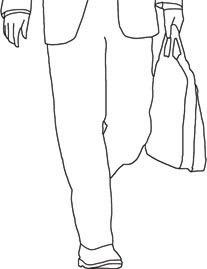
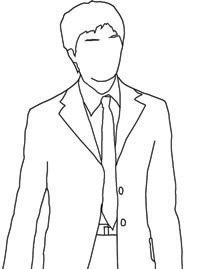
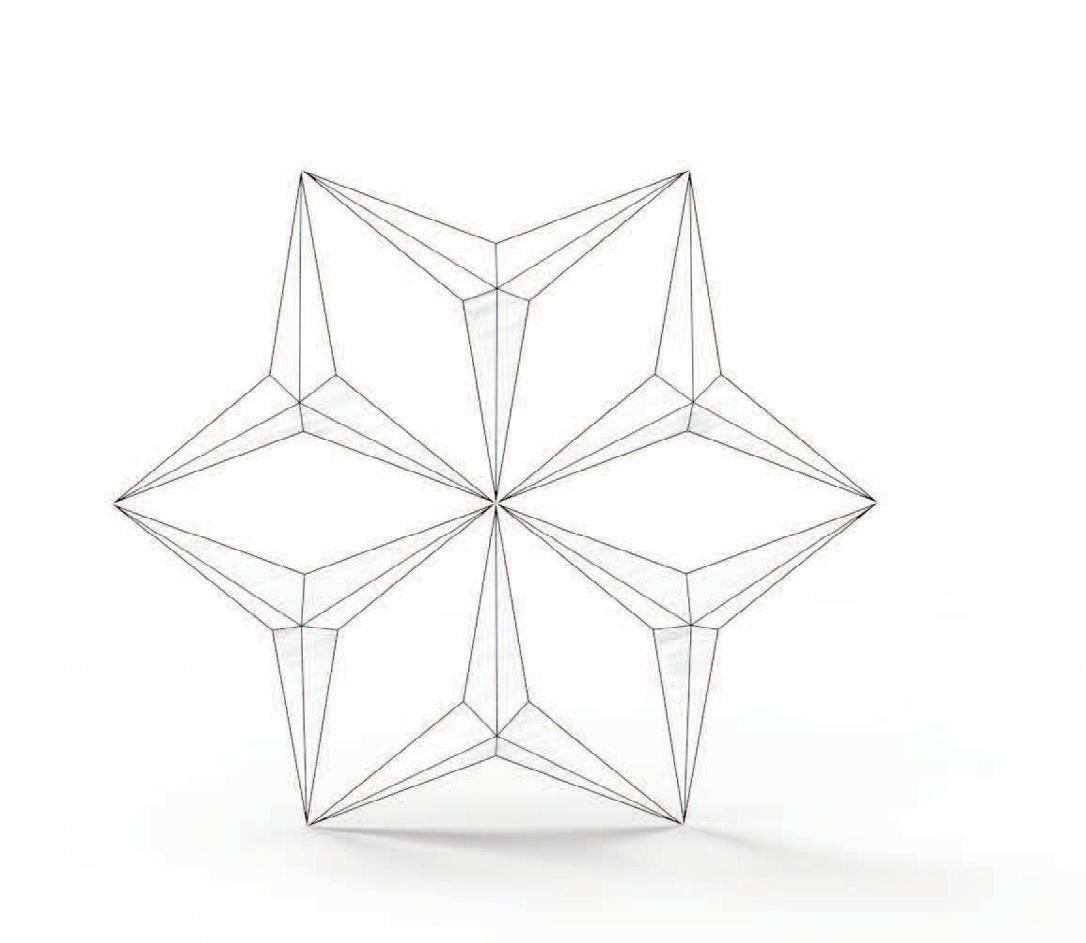
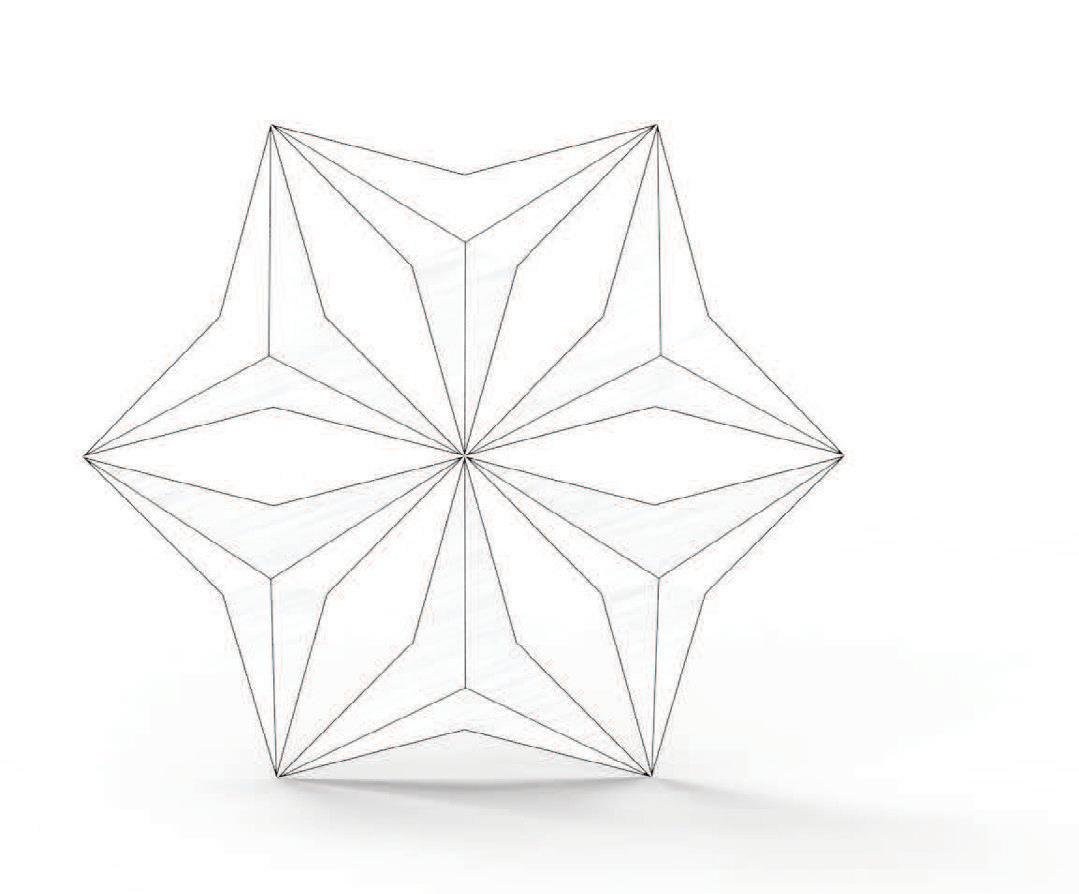
Owner: Abu Dhabi Investment Council Completed:2012
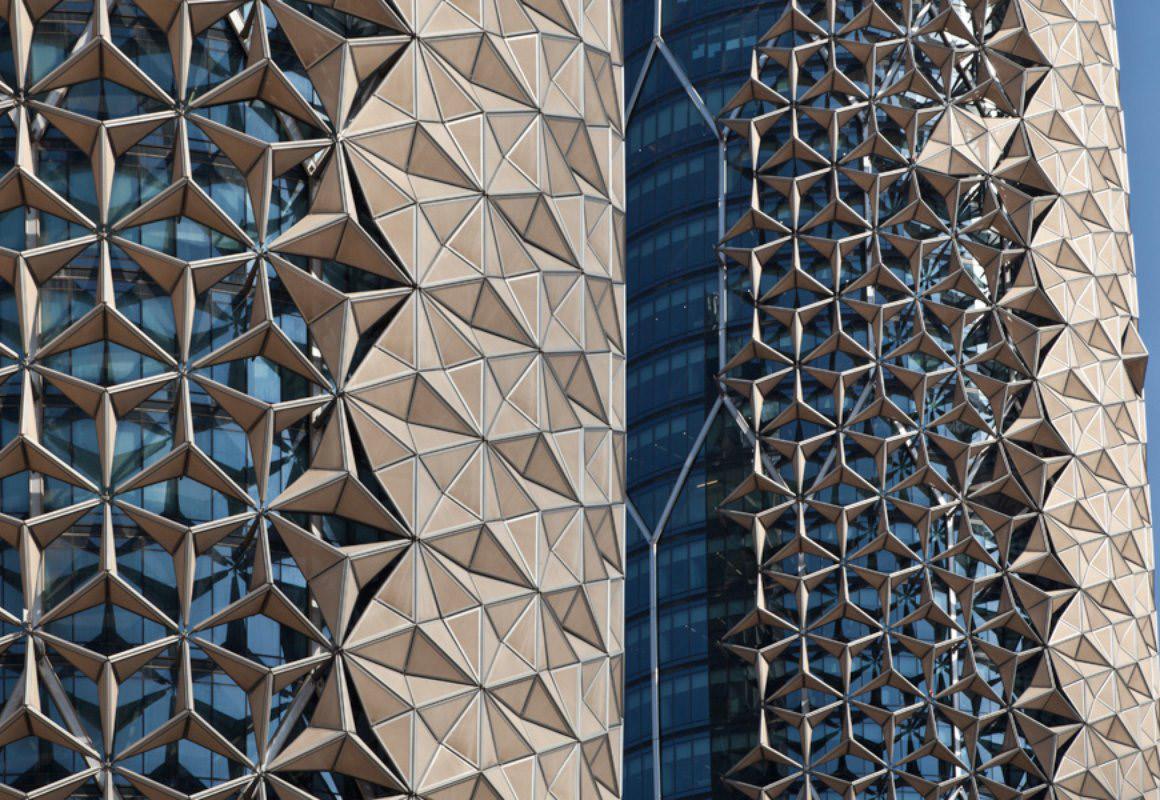
Location: Abu Dhabi, UAE Program: Office Tower Height: 145m (475.7ft) 29 Stories Climate Type: Desert Climate
Facade type: Curtain Wall
Gap from the Tower: 2m Process: Response to the Sun Estimated Reducing Solar Gain: 50% Material of the Skin: PTFE(Polytetrafluoroethylene) Fabric Material of the Frame: Combination of aluminum + Duplex Stainless Steel
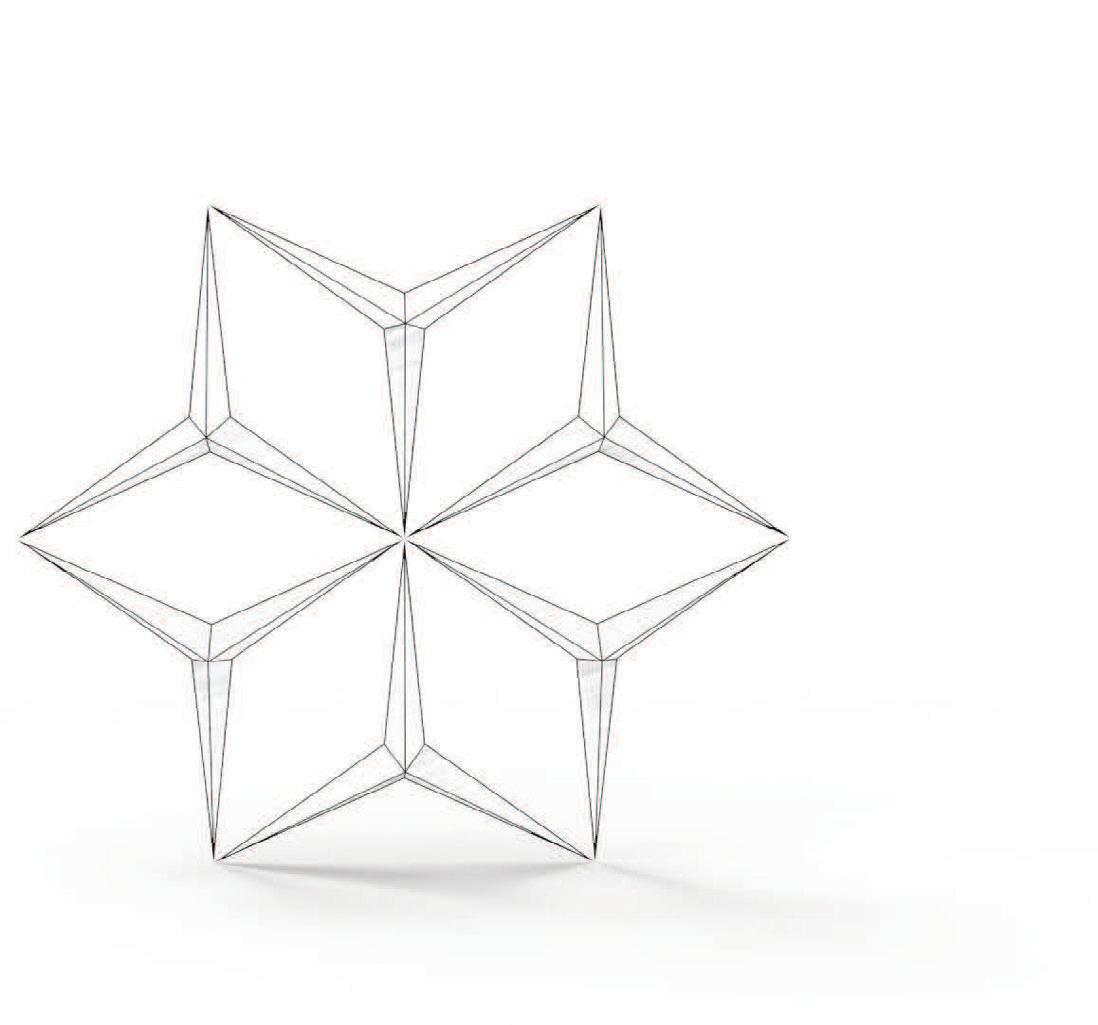
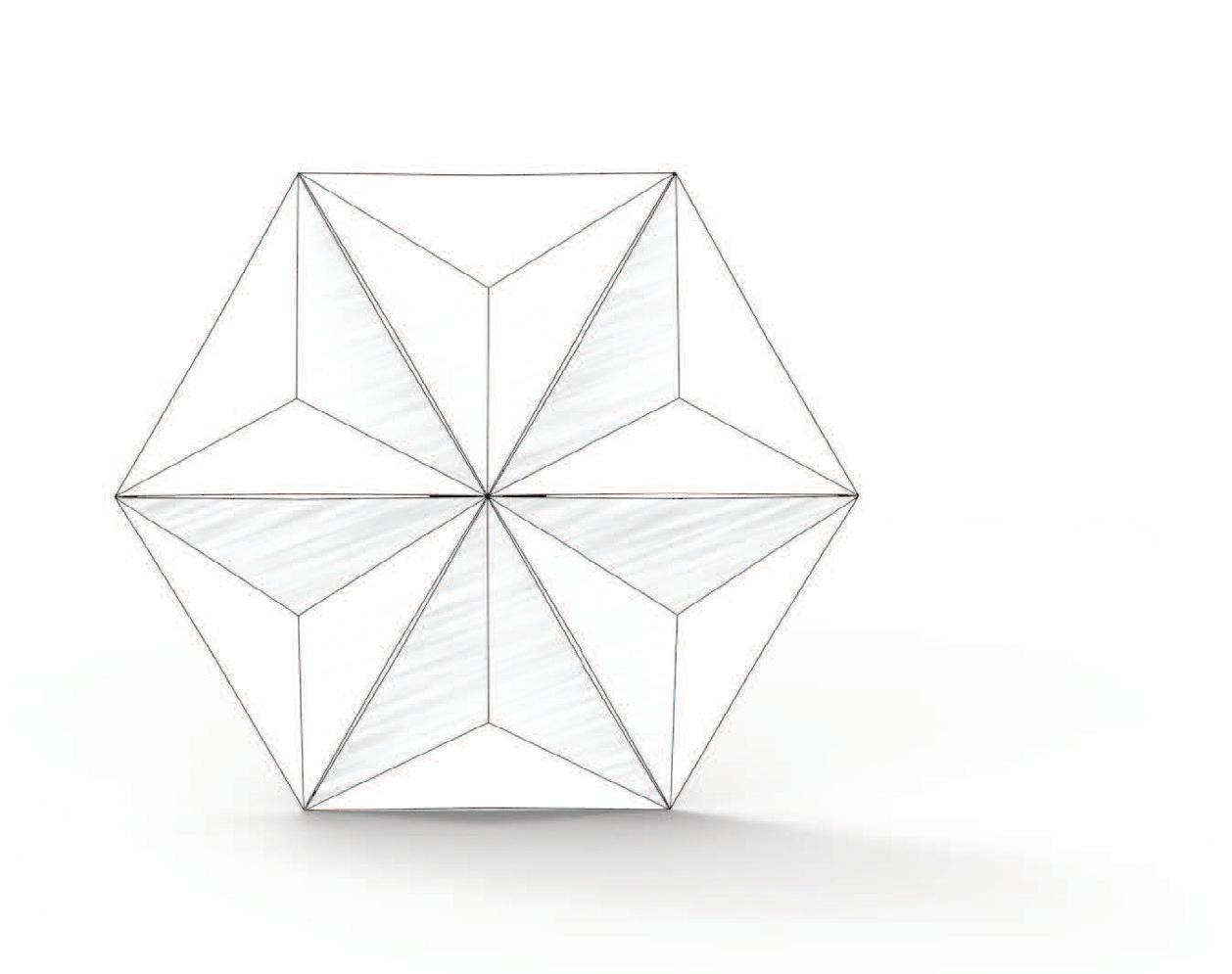
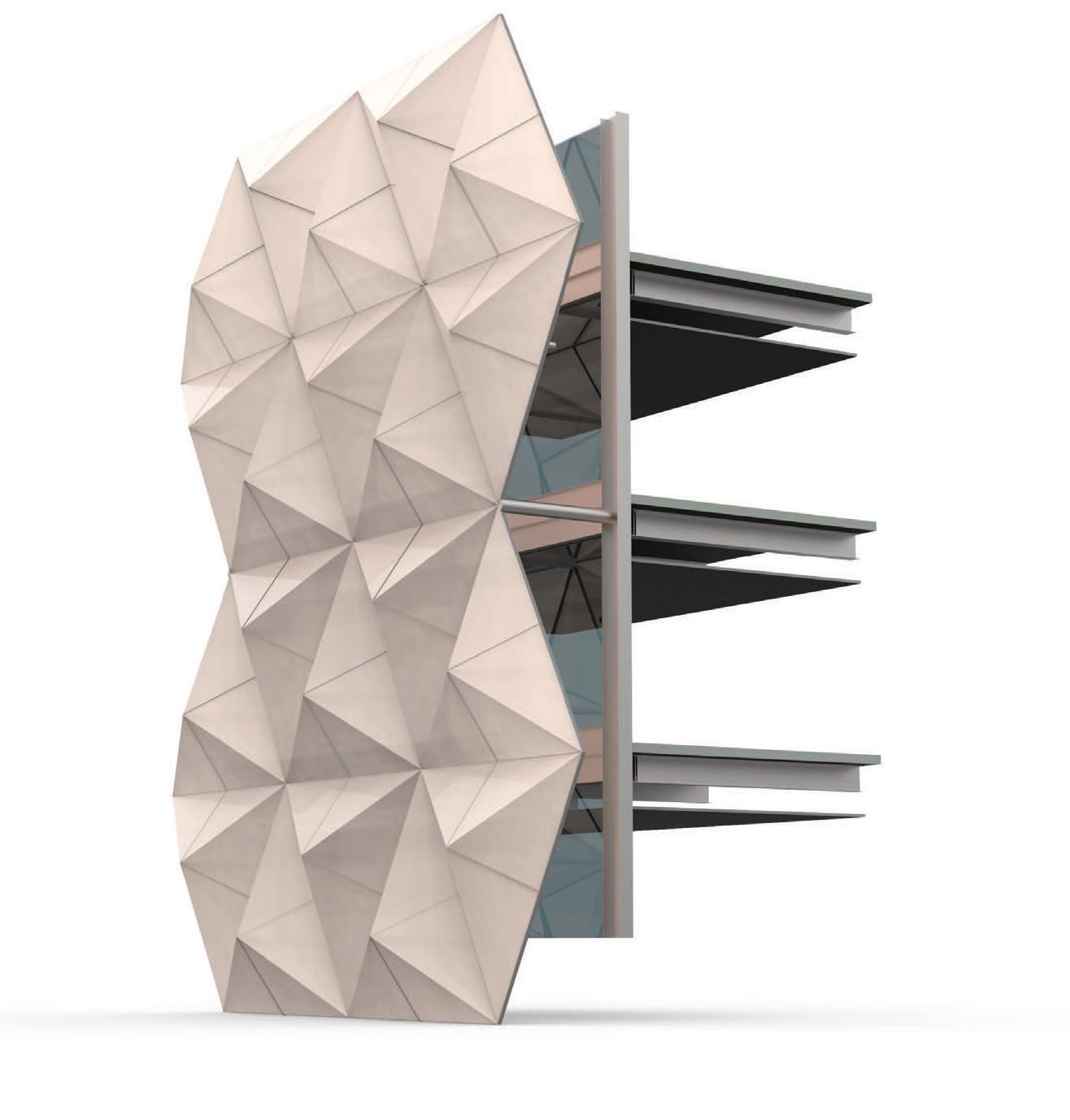
Stage
01: 0%
Stage 01:
Daylight Autonomy 300 lux
MeanDaylight Autonomy 22.85 % of time Occupied Daylit Area (DA300lux[50%]) 16% of Floor Area
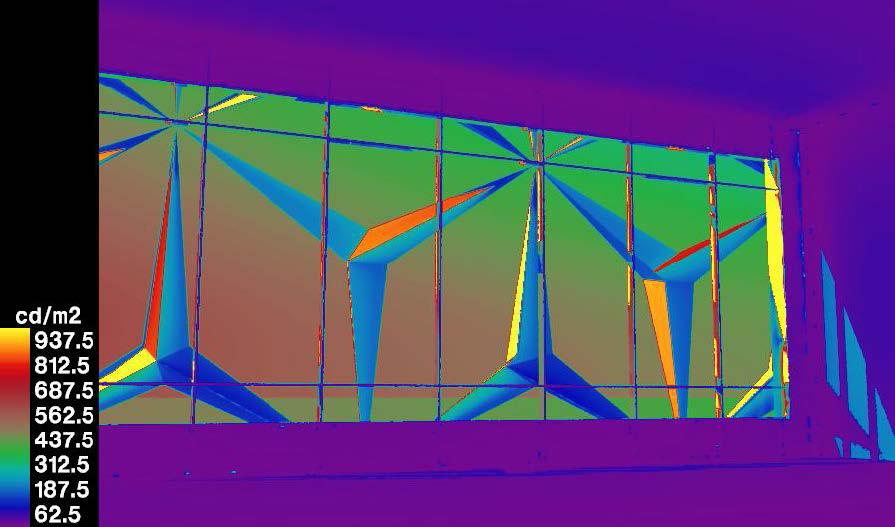
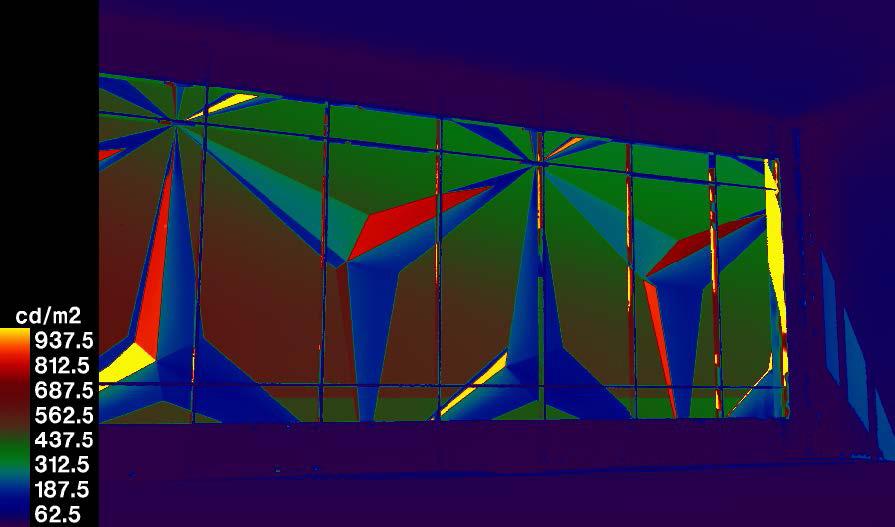
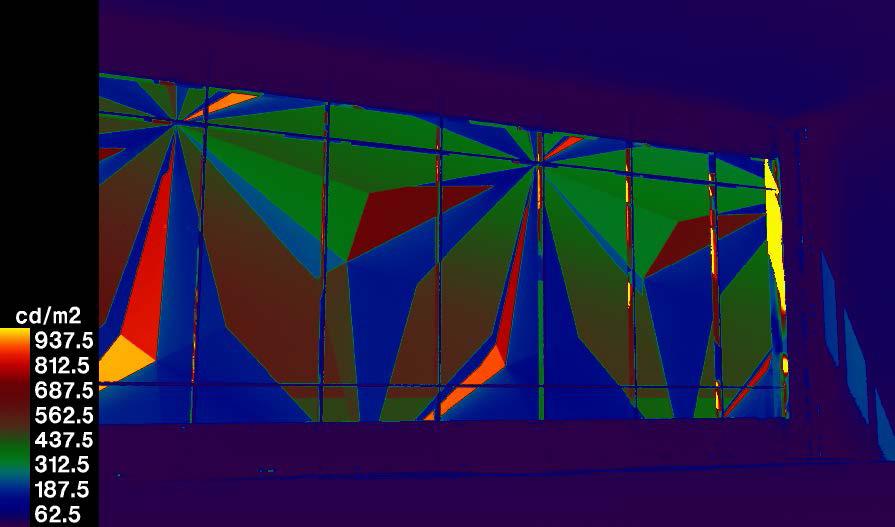
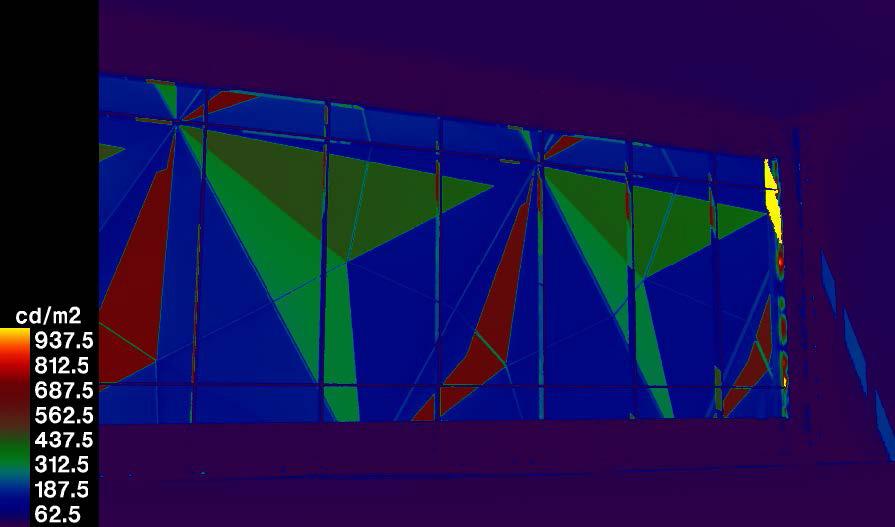
Mean Daylight Factor: 0.7%
Occupancy : 3650 hours per year
Stage 02:
Daylight Autonomy 300 lux
MeanDaylight Autonomy 67.11 % of time Occupied Daylit Area (DA300lux[50%]) 69% of Floor Area



Mean Daylight Factor: 1.7%
Daylight Autonomy 300 lux
MeanDaylight Autonomy 81.21% of time Occupied Daylit Area (DA300lux[50%]) 86% of Floor Area
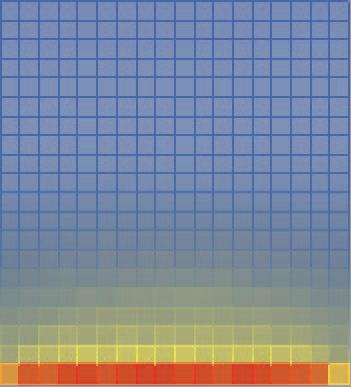

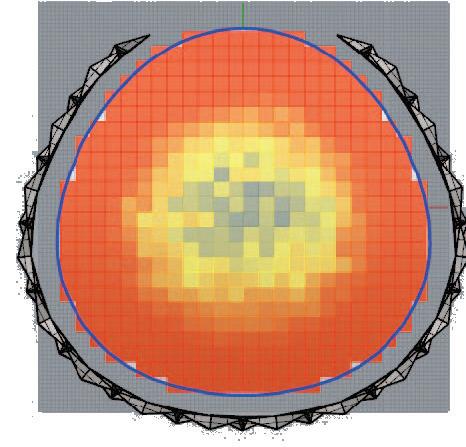
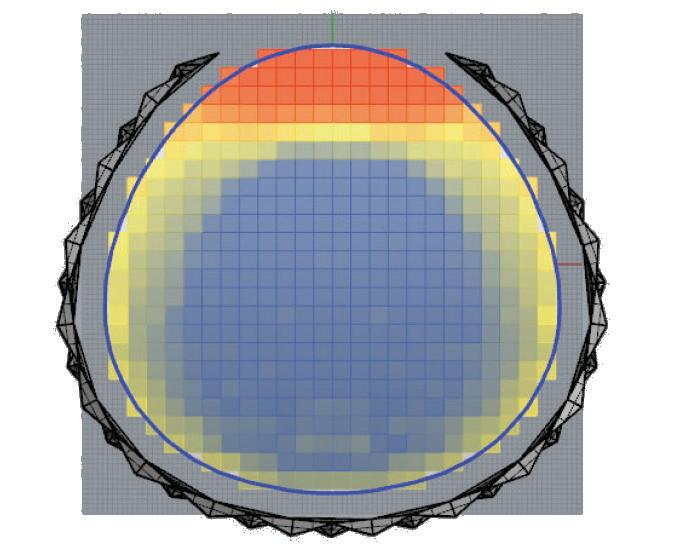
Mean Daylight Factor: 2.2%
Occupancy : 3650 hours per year
Stage 04:
Daylight Autonomy 300 lux
MeanDaylight Autonomy 87.3 % of time Occupied Daylit Area (DA300lux[50%]) 97% of Floor Area
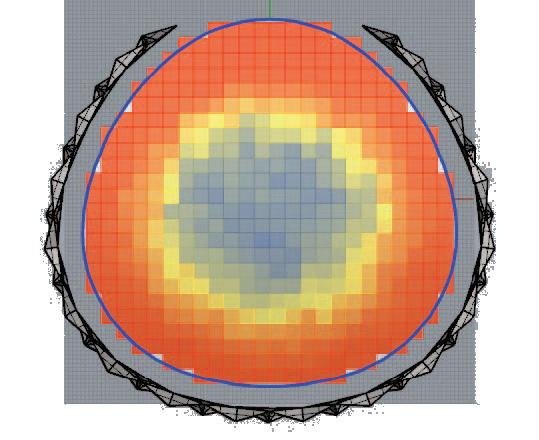
Mean Daylight Factor: 2.4%
59

