Stream of consciousness
perceptionthoughtsa single entity merge into experienceinspiration ideas & feelings streaming through


perceptionthoughtsa single entity merge into experienceinspiration ideas & feelings streaming through

Driven by creativity and global experiences, my architecture portfolio reflects innovation and a passion for crafting inspiring spaces. Eager to embrace new challenges, I offer proactive dedication, a hunger for growth, and a commitment to architectural excellence. Let’s shape a future of purposeful design together



katja.xxxx@gmail.com
2016 - 2019 06.-09. 2018 2019 - 2023 01.-06. 2022
UAS Metropolia, Helsinki, Finland
Bachelor’s Degree in Const. Architecture
MTU, Cork, Ireland Exchange Program in Arch. Technology
ELA School, Sliema, Malta
English Summer Courses
Salla High School, Salla, Finland
High School Diploma
09.2023 - 12.2023 04.2021- 01.2022 05.2022 -09.2022
ARRAK Architects
Construction architect Finland, Helsinki
MK2 Architecture firm
Architect assistent Finland, Helsinki

Finnish – fluent M
D5 Render Russian – native English – fluent C1 (IELTS 2021)
- basic
Adobe Photoshop
Adobe InDesign
Adobe Illustrator
Adobe LightRoom

MTU Cork
Salla´s High School
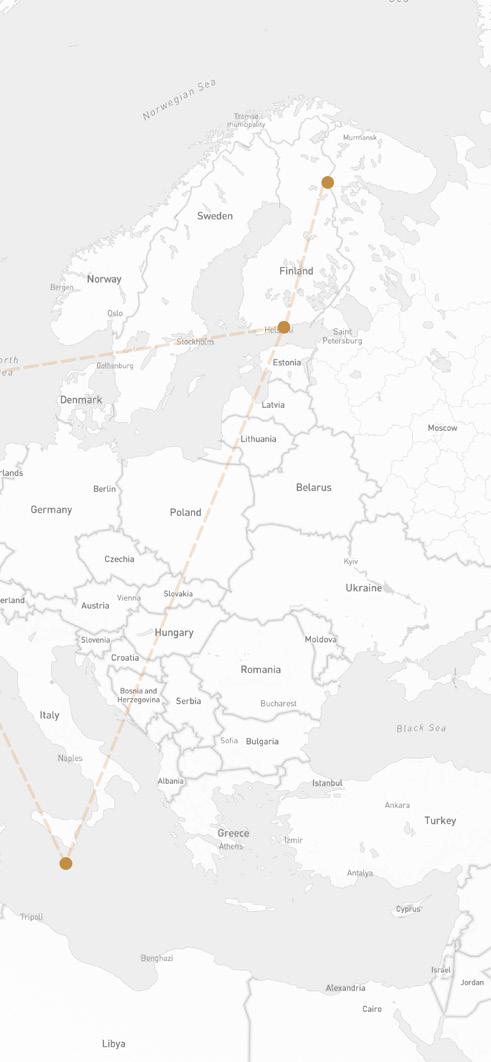
Metropolia UAS English Language Academy 1 2 3 4
FALLBY - APARTMENT BLOCK
Academic group project
Renovation and expansion
Brick and CLT structure
VUORANTA - RECEPTION CENTRE
Thesis individual project
Renovation and expansion
Concrete and brick structure
VIRE - KINDERGARTEN
Academic group project
New construction
Wooden frame structure
ROIHIKA - CULTURAL CENTRE
Academic individual project
New construction
Concrete and CLT structure
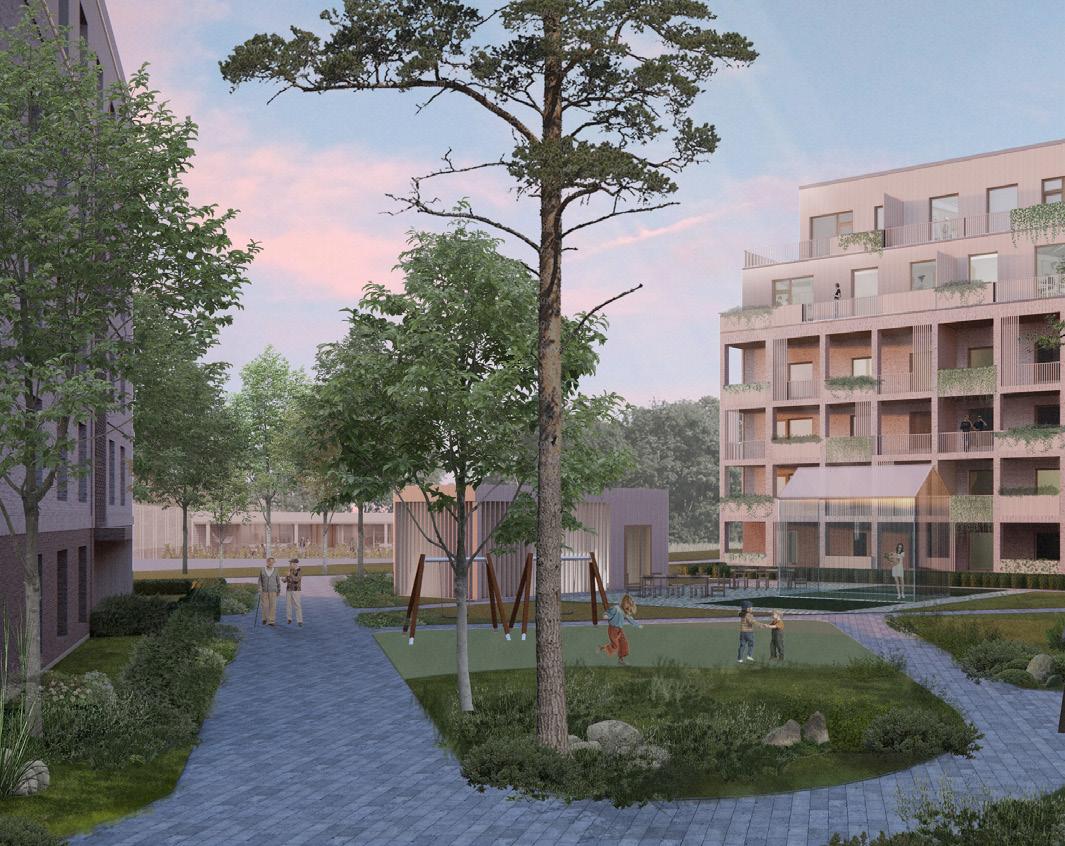
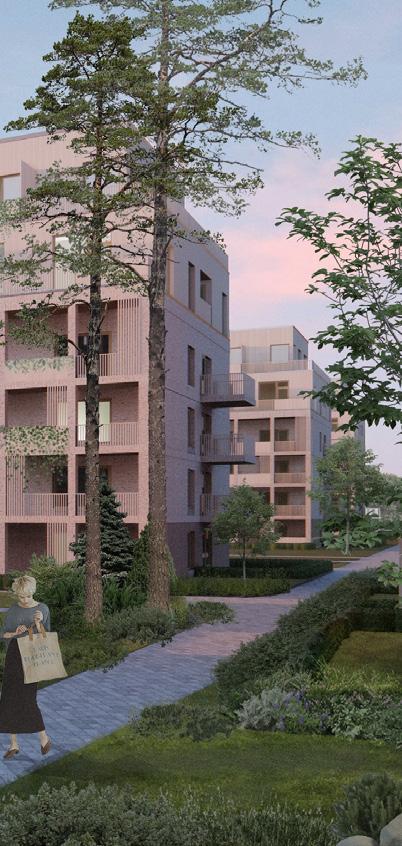
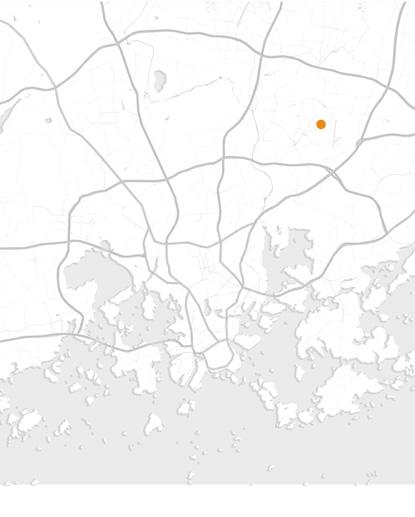
Academic project / Group work (Juha Paukkeri, Anni Kansonen)/ semester 5 / 2021
Location: Finland, Helsinki, Tapanila, Saniaistie 3, 00730
FALLBY is a renovation and expansion plan for the residential building located in Saniaistie Street, Bld. 3 in Tapanila Borough of Helsinki. It’s a facility consisting of seven 4-story precast concrete apartment buildings, constructed in 1979 and owned by the city housing company. According to the task, the plan focuses on the westernmost building #1 and its adjacent courtyard area. The Saniaistie street itself is located in close proximity to the culturally significant Fallkulla district. Surrounded by forests and fields FALLBY also
draws its inspiration from the local landscape – the agrarian theme of the project forms a sharp contrast to the rapid urbanization of the area with the village, forest, and plantations merging into a single entity. The courtyard creates a cozy semi-private mini-village where residents can gather in the summer kitchen while both the terrace and meeting room on the top floor of the sauna overlook the Falkulla estate, the farmland and the main building with the livestock farm.
All illustrations by Katja Jakov, if it is not stated otherwise


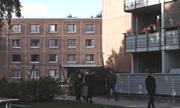
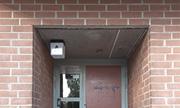
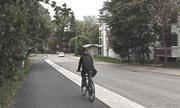
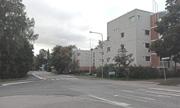
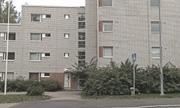
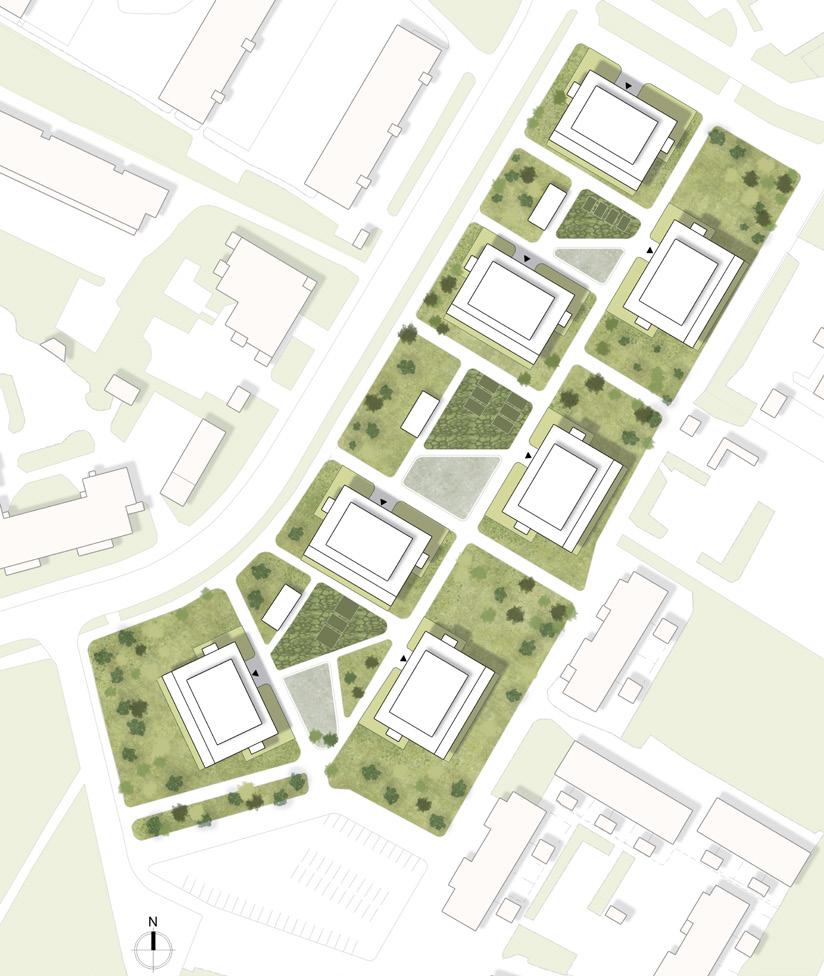
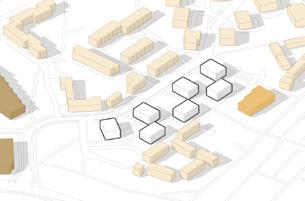
Surrounding area
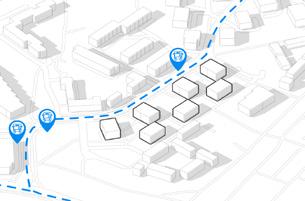


Looking at the landscape, you can feel the rustic atmosphere in the heart of the city’s racing heartbeat. The forest nature can be found in the courtyard which is shaded with abundant trees.
The vertical boardwalk on the upper floors of the building also looks like a forest to create warmth and comfort of a private, semi-public area. In soft scaping
and on facades there are field patterns and the courtyard has a greenhouse where residents can grow plants which is also possible on balconies that have been designed for farming.
The courtyard creates a cozy semi-private mini-village where residents and guests can gather in the summer kitchen while both the terrace and meeting room on
the top floor of the sauna overlook the Falkulla estate, the farmland and the main building with the livestock farm.
Consequently, as you can see, this academic project aims to create a rural and nature-oriented design for new dwellers and their visitors in the crowded and busy city, like Helsinki.
area, courtyard house
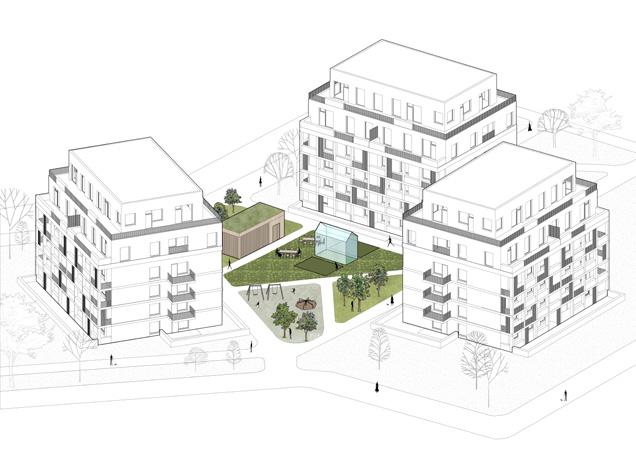
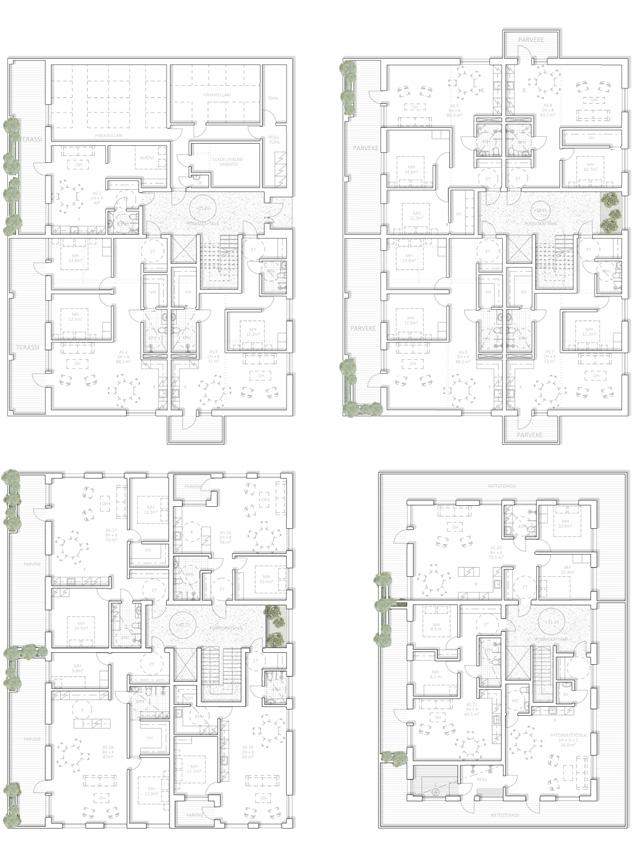
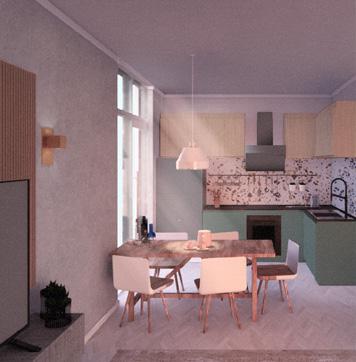
Each of the twenty-one apartments in the building has its own balcony. The western facade is distinguished by an uninterrupted series of balconies spanning the old floors. Generously-sized balconies adorn every apartment on the western side, complete with planting beds that allow residents to nurture their own plants.
These balconies are thoughtfully constructed on independent foundations. As for the eastern-side apartments, their balconies are designed as lightweight projections ends. Notably, ern-side balconies tioned above Seamlessly architecture, ern-side apartments The pinnacle on the sixth floor, race encompasses portion of this dwellers, while communal use.
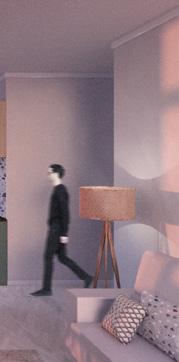
that grace the building’s Notably, on the fifth floor, the westbalconies are ingeniously posiabove those of the floor below.
integrated into the building’s architecture, the balconies of the eastapartments add to its aesthetic. pinnacle of this design can be found floor, where a continuous terencompasses the entire building. A this area serves the top-floor while the rest is designated for use.

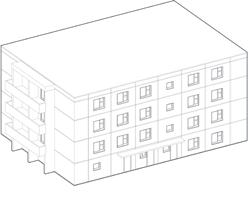
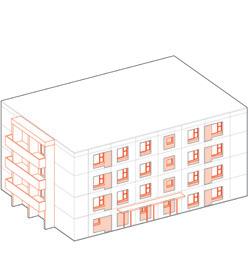
units
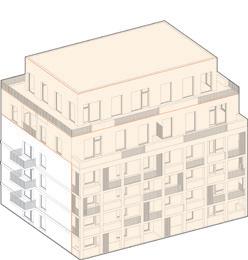
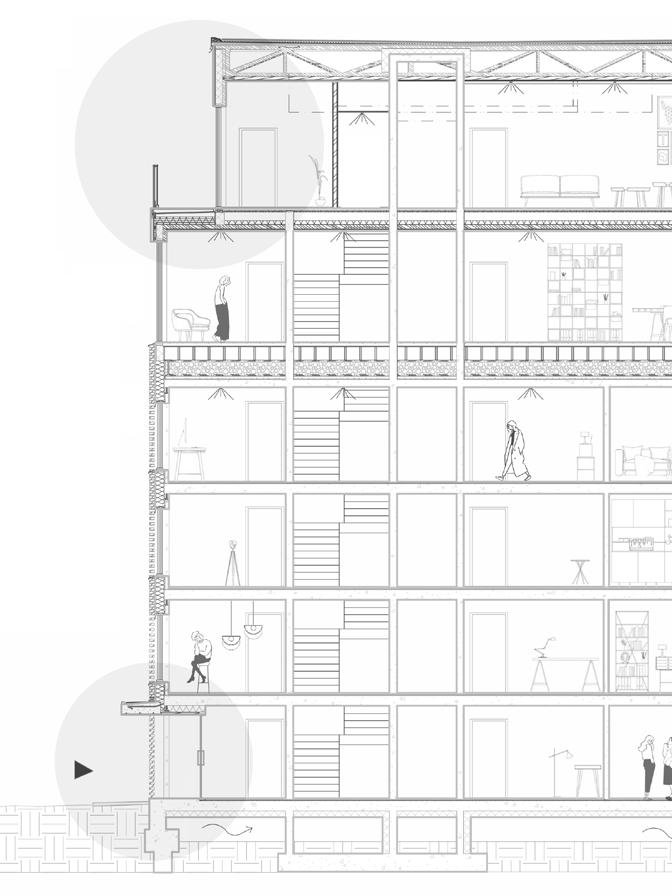
The additional floors will be built with CLT. The fifth floor is made of eight elements, and the sixth floor of six elements. These prefabricated elements do not have any exterior cladding and all necessary structural elements around the openings will be installed at the work site. The rafters and parts of the water roof will also be built on the site. Elevator shaft and stairs are made of precast concrete.

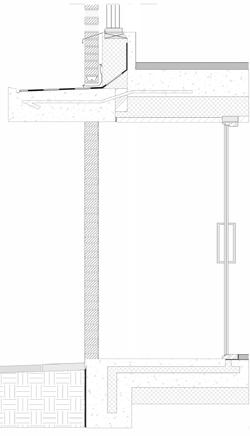

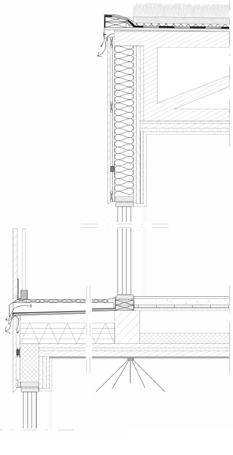
One of the objectives of the project is to significantly improve the thermal insulation of the building, i.e. u-values. The old mineral wool is to be replaced with a new windproof coating (240 mm thick).
The two additional/new floors are insulated with 100 mm solid wood, 50 mm mineral wool and 600 mm thick blown wool insulation. It has increased the amount of living space by almost 570 m2.
An elevator which is in the old stair tower (in the center of the area) has been added to the building. The new stair tower is designed to make the loadbearing wall in the middle of the building serve as one stair tower wall. The same stairwell remains unchanged with two new superstructures repeating it.
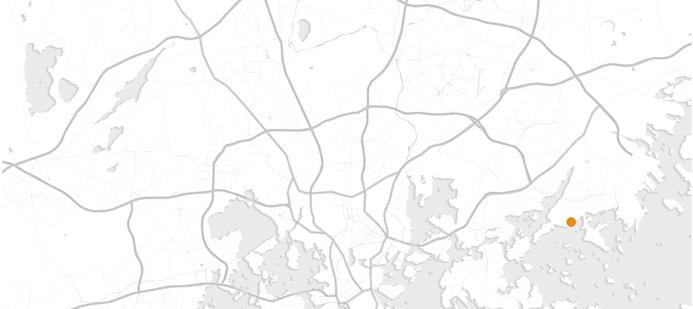

Thesis project / Individual work / semester 8 / 2023
Location: Finland, Helsinki, Vuoranta, Vilsandinkuja 4, 00980
In 2022, global forced displacement exceeded 100 million due to conflicts, disasters, and famine, pushing people to seek refuge in other countries. EU states including Finland rapidly repurposed vacant buildings for asylum seekers.
Refugees have arrived to our country, which caused the increase in their numbers, reception centers have been rapidly established. Due to
climate change, an even larger figure is predicted in the near future.
This thesis aims to explore effective approaches for accommodating and enhancing the living conditions of incoming individuals. Moreover, it delves into the potential repurposing of the buildings, proposing a fresh and innovative role as a reception centers.
All illustrations by Katja Jakov
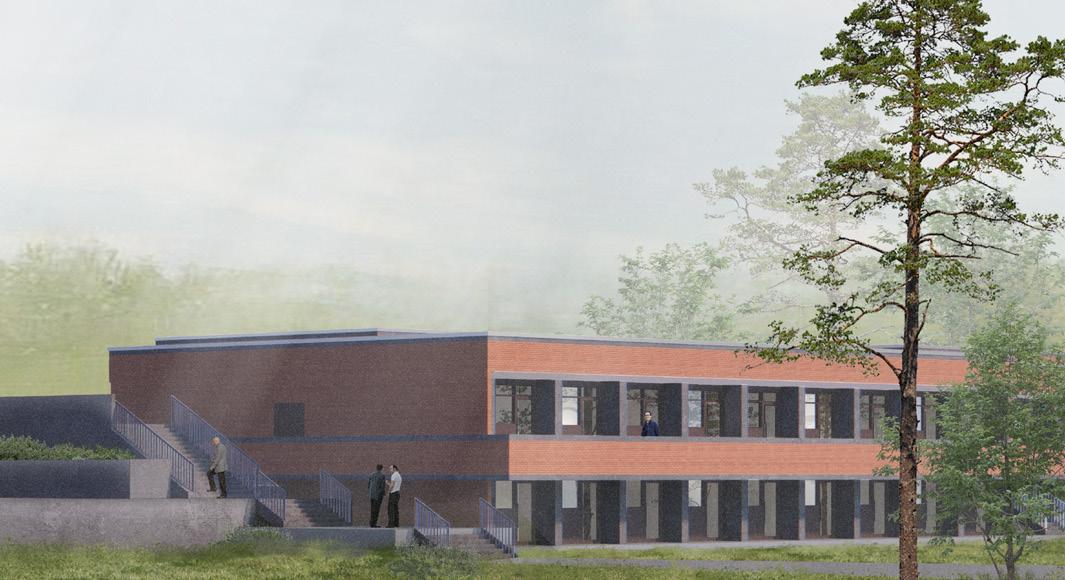



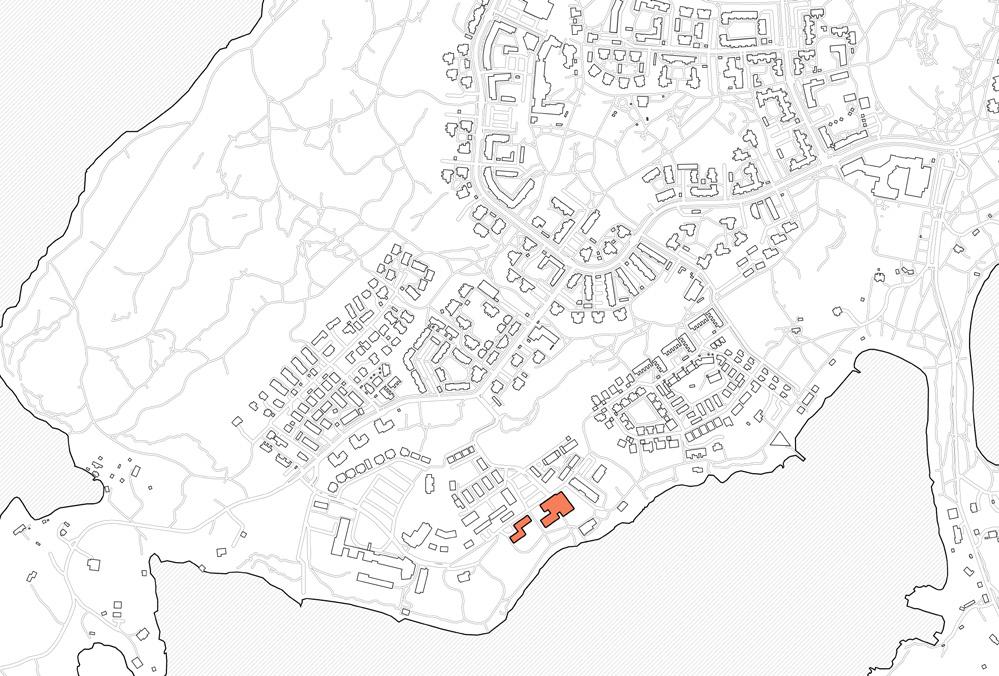
Vuoranta embodies the concept crafted by Helmer Stenros in the 1970s. It holds significant cultural, architectural, and landscape value. This site is protected by urban planning regulations.
In this thesis, a multitude of design variations were examined, and certain ones were chosen to conserve pre-existing structures. As a result, any expansion of Vuoranta’s buildings aims to preserve the architectural character of the site without compromising the urban aesthetic value of the façade or roof.









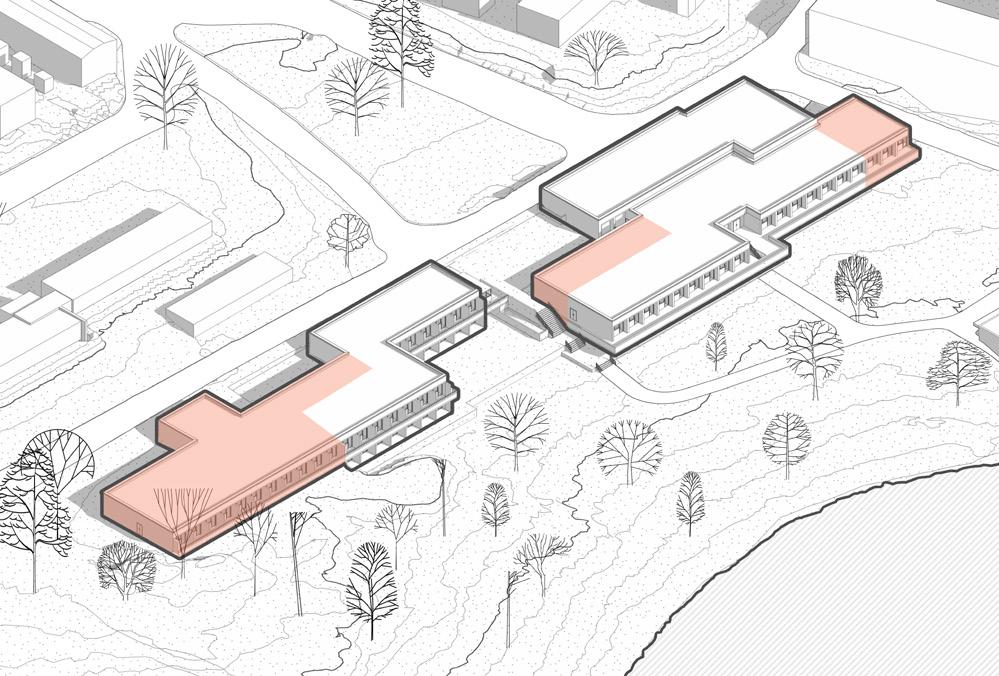
Vegetation has been a crucial element in the original plan of Vuoranta. The Vuoranta area features open rocky outcrops and abundant vegetation, including pine and deciduous trees, providing shade during the summer in the southern and southeastern directions. The plan aims to preserve the existing vegetation throughout the entire site.
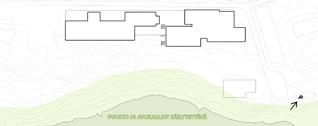
Pedestrian traffic takes place mainly between the two buildings; there is a pathway that has been since the original plan. Transportation connections primarily rely on public transit, non-motorized transportation, and vehicular traffic. Bus connections to downtown Helsinki are excellent. The walk to the bus stop takes 4–5 min., and the bus ride to the metro takes 10 min.

The cardinal directions have been well considered in the fenestration, as the long window rows of the living rooms are oriented towards the southeast. Due to this, in the subsequent design phase, there is no need to modify the existing windows, and there is a great opportunity to continue the fenestration in a similar manner in the expansion sections.
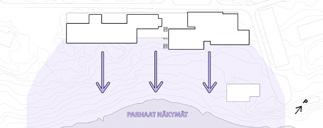
The significance of shared spaces in reception centers is highlighted in various sources. These spaces include communal lounges, kitchens, fitness areas, playrooms, as well as various learning and workspace environments. They offer residents the chance to engage with others and partake in diverse activities, ultimately enhancing their social interaction and well-being.

A - single bedroom 23m2 /52 kpl B - adaptable family living space 2-6 persons 54m2 / 21 kpl
The moving partitions are marked in orange The existing plan is highlighted in red
In the new Vuoranta plan, I have strived to create adaptable spaces to meet the varying needs of residents. This involves different ways of connecting living rooms. Movable partitions enable diverse living, teaching, and staff spaces. This approach aims to accommodate a wide range of user groups in the redesign, including individuals, couples, and families of varying sizes.
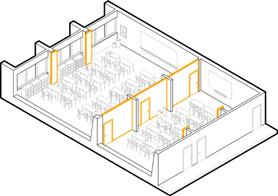

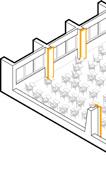
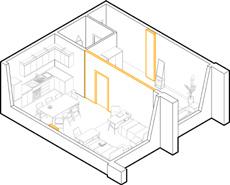



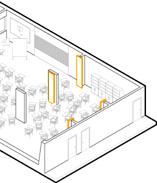

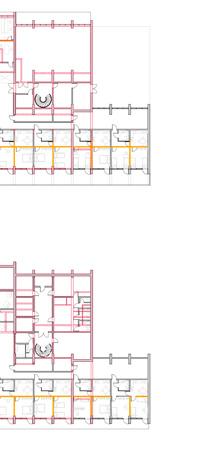
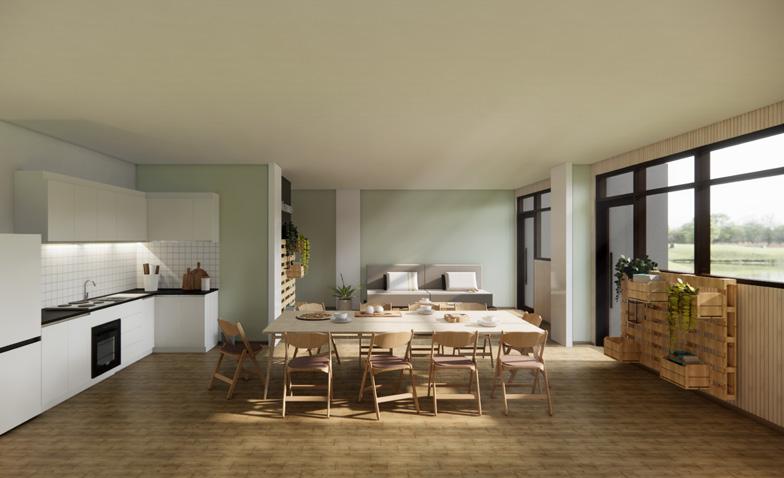

In the new design for Vuoranta, a facade material is being used that is highly characteristic of the construction site and its immediate surroundings, as the architectural appearance of the site is considered the starting point and a strong factor of the original design.
The facades aim to strongly integrate the new elements with the old, utilizing the same brick cladding and color scheme. The fundamental principle of the new structural design is to make the extension as visually and structurally similar as possible to the original buildings. This mainly involves the use of concrete and brick.
Concrete has been chosen as the building material for the extensions, with an exterior cladding of 130 mm brick masonry. The facade masonry is attached to the concrete frame using fasteners. In the current design for Vuoranta, concrete and brick have been extensively employed in the structures. The buildings have concrete frames, and even the staircases and balconies have concrete frames. The lower, intermediate, and upper floors feature cast-in-place concrete slabs.
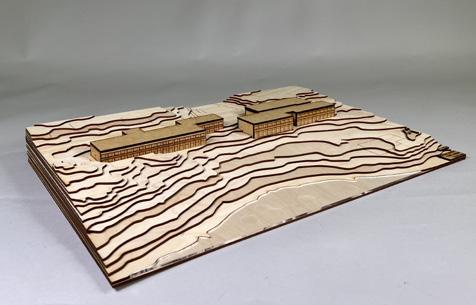
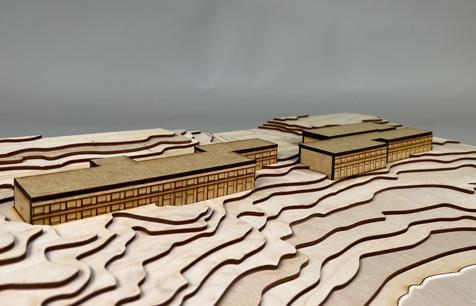

Foundation Plinth Detail
Flooring, laminate Floor concrete leveling
Reinforced Concrete
barrier
Wooden model of Vuoranta´s new design with expansion. Scale 1:500. Laser cut.
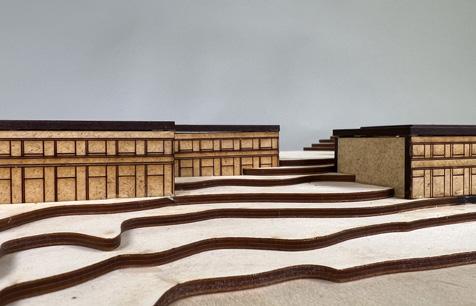
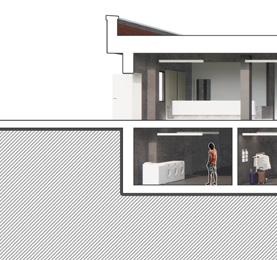

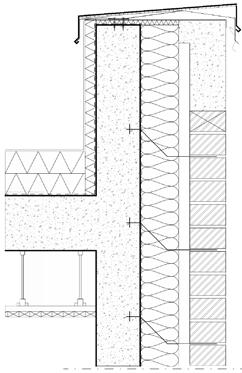
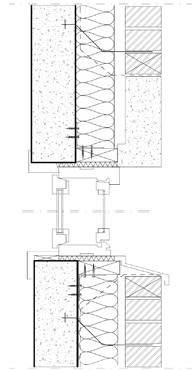
Roof
Window Detail
PVC membrane roofing
Rigid Insulation PU 160 mm
Vapor barrier
Steel Reinforced Concrete 200 mm
Suspended ceiling system
Outer Bearing Wall Eaves detail
Facade masonry 130 mm
Ventilation gap 40 mm
Mineral wool 140 mm
Vapor barrier
Steel Reinforced Concrete 160mm


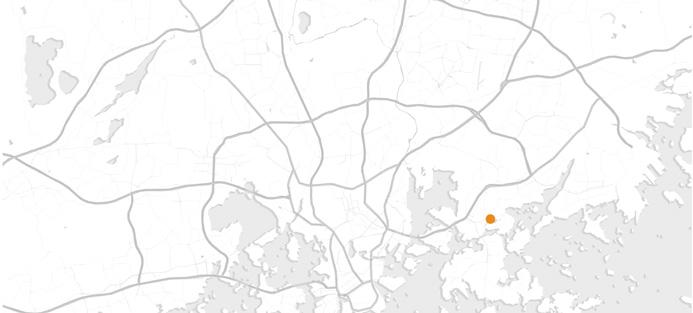

Academic project / Group work (Vilma Ollila) / semester 4 / 2021
Location: Finland, Helsinki, Herttoniemi, Abraham Wetterin tie, 00810
VIRE is a kindergarten with the mission to provide both functional learning space for children and a gathering place for locals. The main idea is that the whole building is going to be used almost 24/7 — firstly, for teaching kids at daytime and secondly, as a community space for the residents. Thus, planning that would be suitable both for
adults and children was the main aim of this project. To create a place where everyone would feel comfortable and to satisfy the needs of not only adults but kids whose perception is not mutilated with standards or regulations we, architects, had to put ourselves in the shoes of children.
All illustrations by Katja Jakov, if it is not stated otherwise
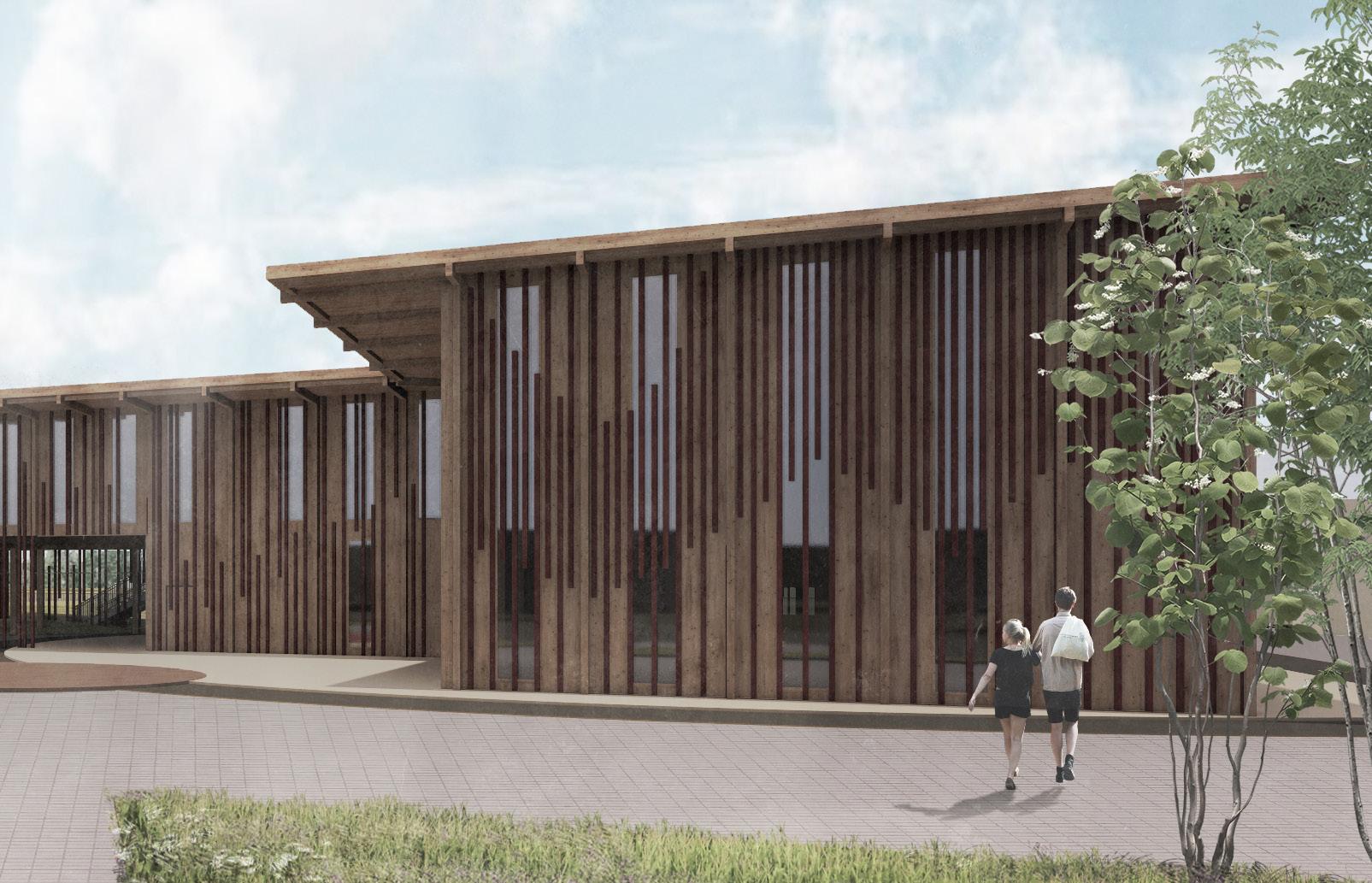

In the proposed development premises in this T-shaped, partially two-storied building are clearly divided into 4 different single-purpose sections to accommodate the needs of employees, children, community members and maintenance staff.
The sections are wrapped around the atrium yard which is the heart of the building, where you can interact with the wild both from inside and outside. Two spacious bedrooms located on the long deck downstairs and the other two upstairs are ready to welcome 100 children aged 1-6.
Rooms to be used by authorized personnel are located on the ground floor under the upper deck and community areas were placed near the main entrance, so that visitors could not interfere with kids´ learning process while being on campus.
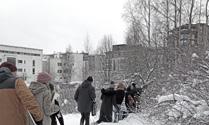
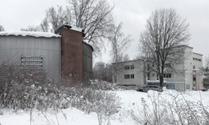
Authorized personnel
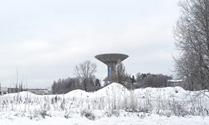


to city centre
The site is located near the city centre, it is feasible to get there by the convenience public transport in 10 minutes.
Close to public transport
There is a metro station Herttoniemi near the site (700 m), and bus stops located nearby (150 m and 20 m).
to walkable streets
The site is located next to the pedestian boulevard on Abraham Wetterin road, which is the fastest way from the metro station to the site.
Close to shops, restaurants and culture venues
On the pedestrian boulevard there are many cafes and shops, Hertsi Shoppng Cetre and Herttoniemi Public Library.
The Herttoniemi Manor Park is located to the south of the site, which will take only a few minutes on foot (500 m).
block shape
The T-shape blocks the inner yard and playground zone from the busy road and parking lots in the west. Meanwhile, it gives access to already existing thick forest and peaceful neighborhood in the east.
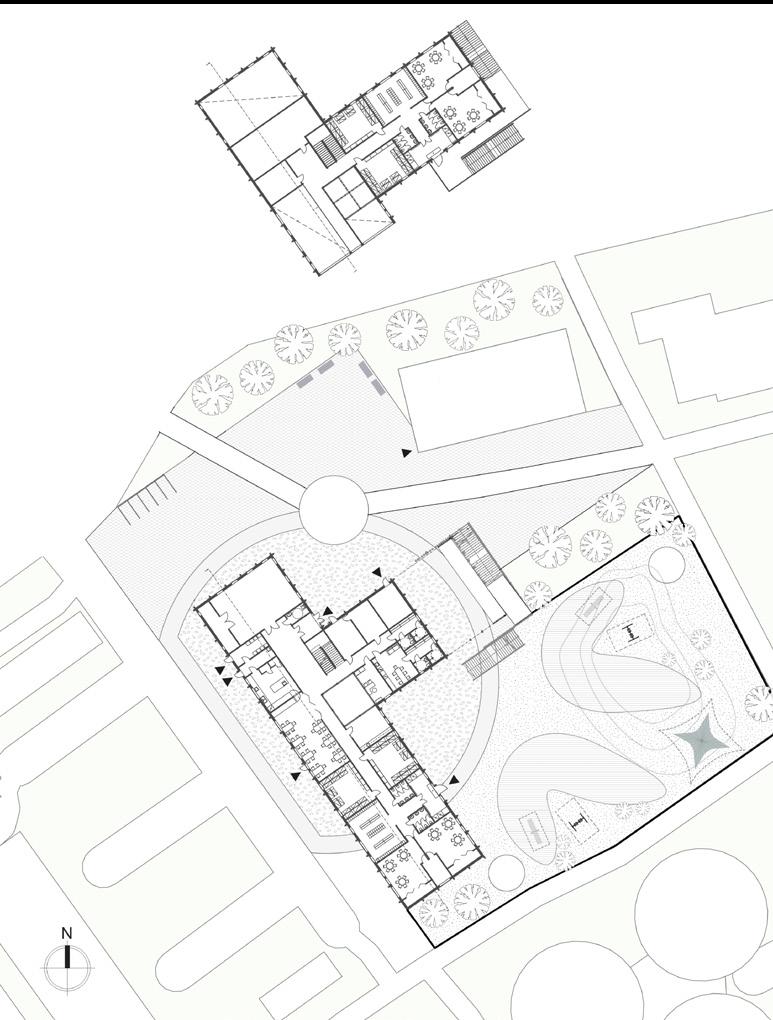
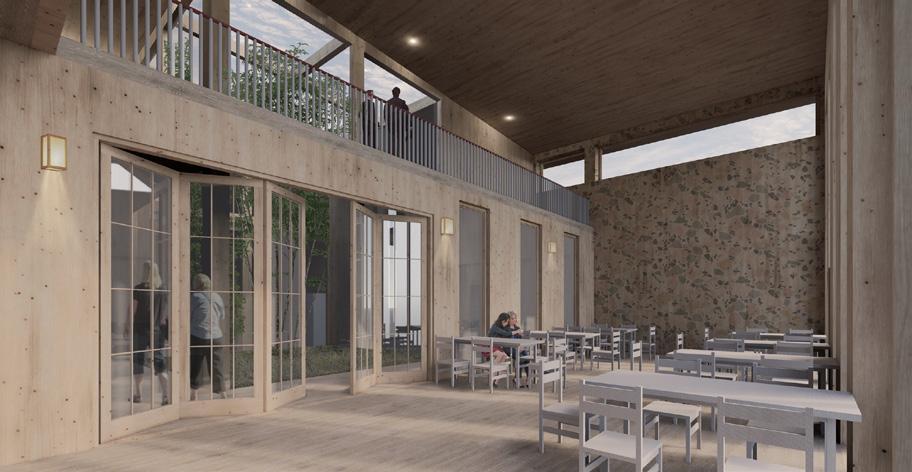


Roof
Membrane
20mm Vertical boarding
15mm Laths and ventilation gap
400mm Wood Frame
Fiberboard
Steam insulation film
6mm Plywood
48mm Rainscreen
Cladding
Foundation
20mm Flooring, Moisture-resistant paper
200 mm Wood frame
Reinforced concrete
150mm Fiberboard
20mm Sand and gravel for leveling
300mm Underground drainage system
100 mm Vertical finishing boards
25 mm Laths and ventilation gap
25 mm
Steam insulation film
220 mm Wood frame
Building insulation
Steam insulation film
48 mm Rainscreen
15 mm Plywood
Wooden panelling
Ceiling
20 mm Flooring
18 mm Conifer plywood
220 mm Wood frame
100 mm
Building insulation
Steam insulation film
44 mm Crossed boarding
12 mm Wooden panelling

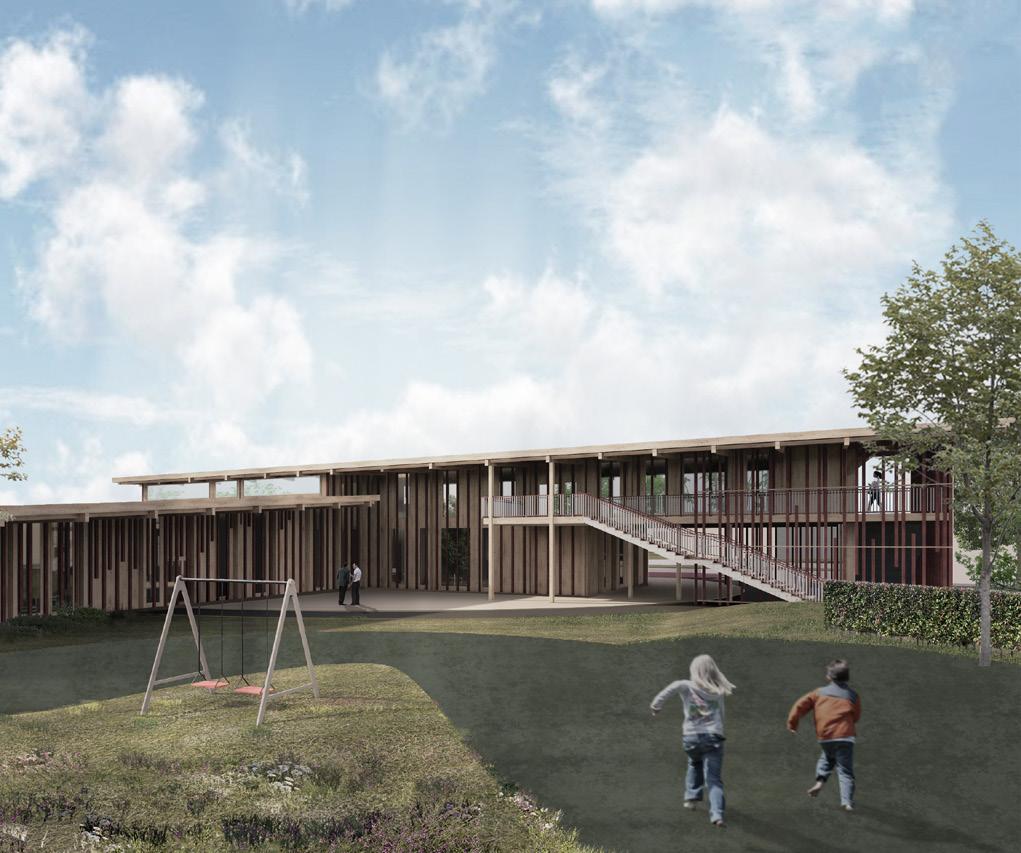

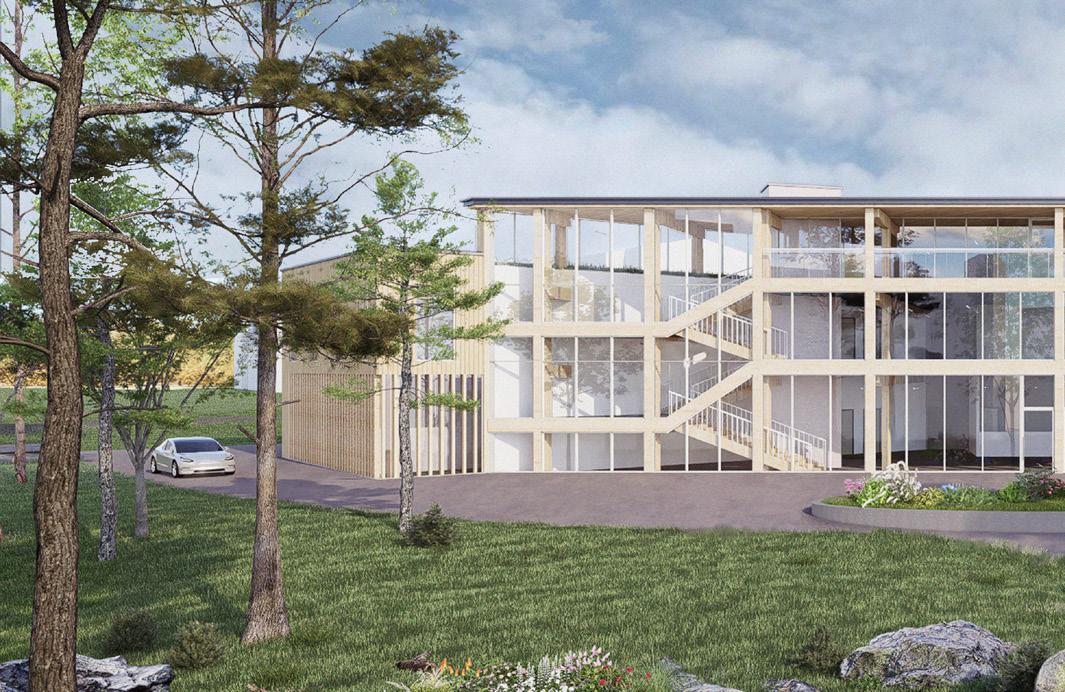

Academic project / Individual work / semester 8 / 2023
Location: Finland, Helsinki, Roihuvuori, Prinssintie 1, 00820
Roihuvuori Church and the adjacent shopping center are part of the central area of the Roihuvuori residential zone. The surrounding block, including parking and streets, requires functional and urban development. Some buildings are deteriorating and could be abandoned. Consequently, a decision was made in 2018 to update the zoning plan for the church block.
The proposed plan for the Roihuvuori Cultural Center aims to enhance the area’s appeal for residents and visitors. The primary objectives include improving the site’s urban aesthetics, creating inviting indoor and outdoor spaces for interactions, and providing diverse services.
All illustrations by Katja Jakov
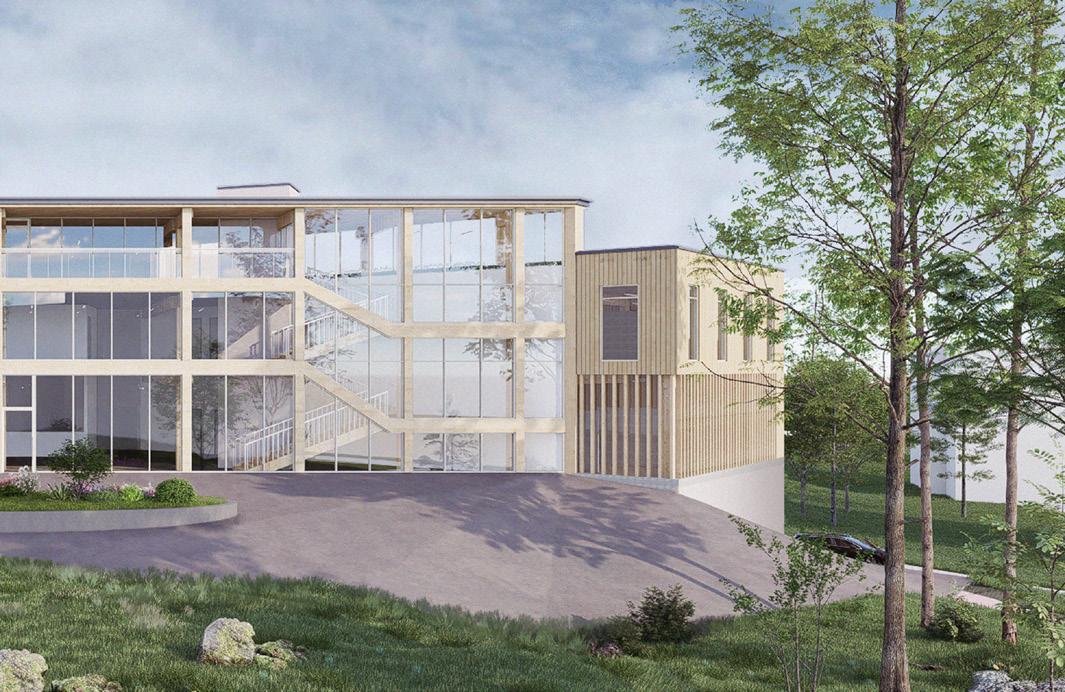

VIRE is located in Herttoniemi, Helsinki, on Abraham Wetter Road. Having evolved over the past 20 years, this once industrial area has now been turned into a residential zone which provides 26 thousand of its inhabitants with two subway and bus stations, parks, schools, shops and other necessary facilities.
Abundant not only with various public transport modes but also peaceful nature spots, the construction site makes Abraham Wetter Road highly accessible and attractive to anyone. The strategic positioning of the construction not only enhances its connectivity but also magnifies its charm, making it a compelling choice for all.
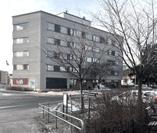
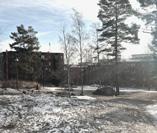
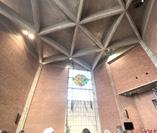
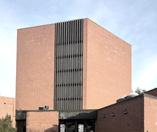

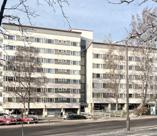


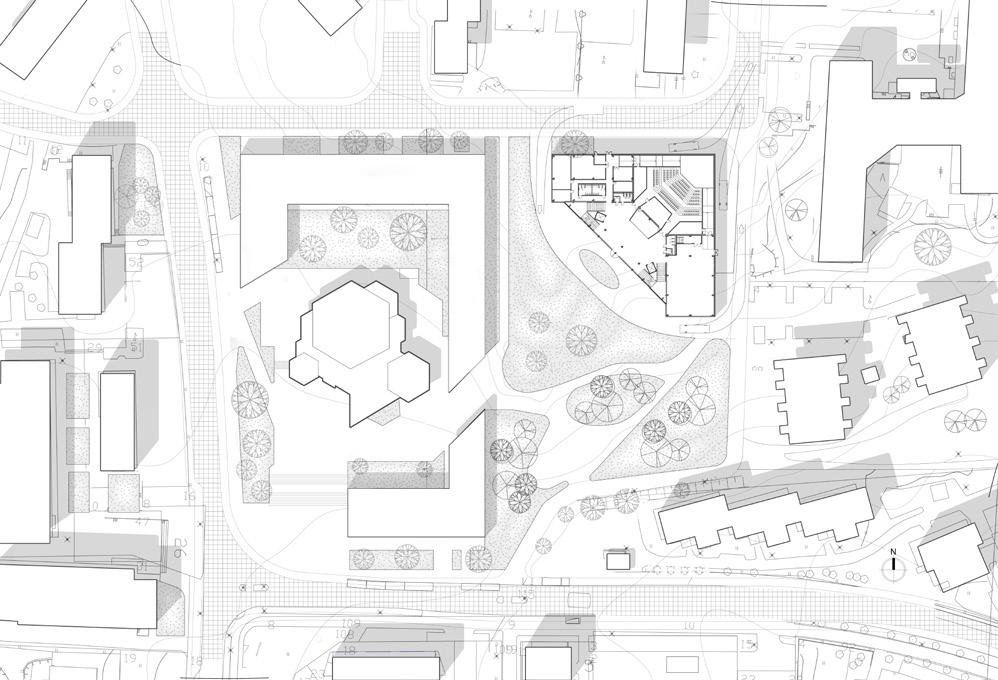
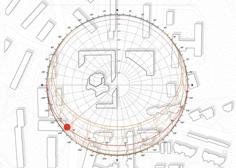
The sun’s path Daylight guides window placement, influenced by the sun’s path. North suits tech rooms; this affects layout, room arrangement, and energy efficiency.
PROPOSED RESIDENTIAL BUILDING
BENEATH THE YARD AND THE BUILDING 56 P.L.
PROPOSED RESIDENTIAL BUILDING
BENEATH THE YARD 31 P.L.
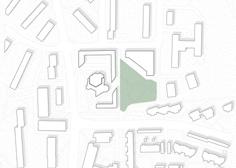
The plan prioritizes seamless indoor-outdoor connection via large windows, preserving trees and rocks. Interior links with southern greenery.
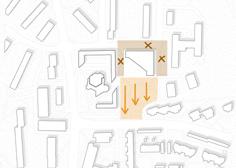
Southwest windows provide tree views, light, and nature connection. North tech room placement optimizes functionality and natural light in common areas.
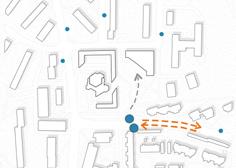
Public transporattion
Blue marks highlight bus stops, guiding to key ones linked to metro. They lead through trees to the southwest entrance, aiding pedestrian flow.
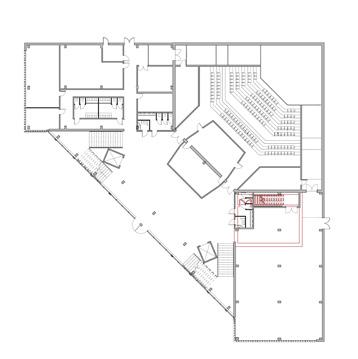
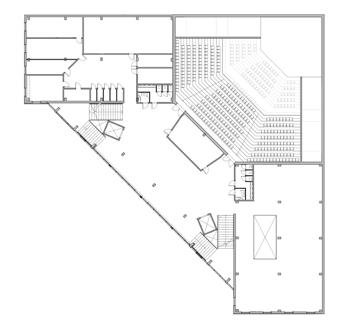

5 - Social welfare facilities 28 m2
6 - Storage room 26 m2 7 - Cleaning storage room 18 m2 8 - Restroom for visitors 18 m2
5




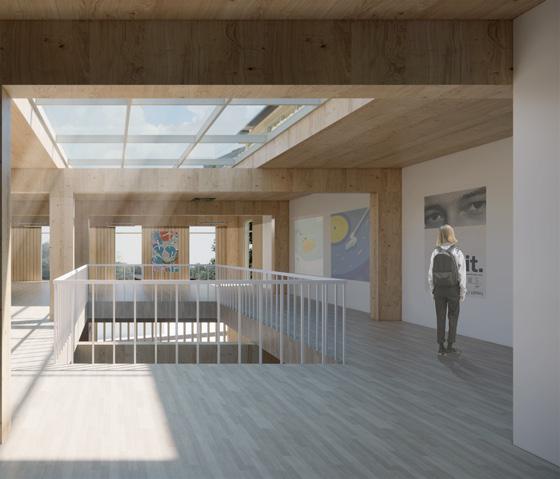
CLT structures: rely on concrete structures and elevator shafts; support CLT panels; prefabricated
CLT solid wood panels: function as intermediate floors between 2-3 stories and stairwells; prefabricated
Concrete structure: Includes a foundation, two elevator shafts, and an auditorium; Partially prefabricated and castin-place
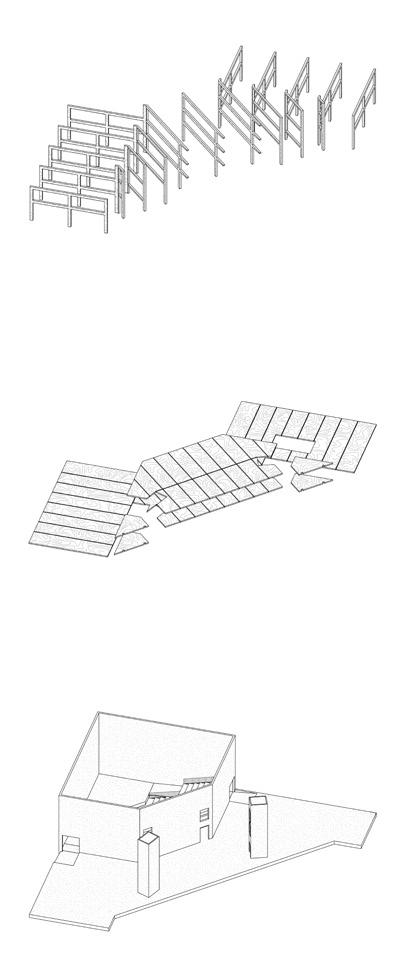
CLT wood and concrete are two distinct building materials that can be combined in building structures to create durable and versatile solutions. By leveraging the lightweight nature, swift installation, and natural attributes of CLT wood along with the strength and durability of concrete, an efficient and resilient building system is achieved.

The amalgamation of CLT wood and concrete enables flexible space utilization, energy efficiency, and environmentally friendly construction. The synergy between CLT wood and concrete offers numerous benefits, including rapid construction timelines, durability, effective thermal insulation, and aesthetic possibilities. This allows for the design and realization of diverse buildings that fulfill both functional and sustainable development requirements.
Roof
CLT 240 mm
Steam insulation film
Insulation 340 mm
Moisture-resistant paper
Root barrier membrane
Drainage layer 100 mm
Filter fabric
Growing medium 30 mm
Vegetation layer 20mm
1 Protective plate
2 Steam insulation film
3 Moisture-resistant paper
4 Protective tape
5 Steel fastener
6 Suspended ceiling and ventilation space
Outer Bearing Wall
Exterior cladding board 22 mm
Fastening boards 28 mm
Wind barrier
Insulation 200 mm
CLT-solid wood panel 180 mm
1 Skirting board
2 Space for electrical installations
3 Suspended ceiling and ventilation space
Interfloor Ceiling
Floor leveling Plaanu 40 mm
Impact sound insulation 40 mm
CLT-solid wood panel 240 mm
Suspended ceiling
1 Moisture-resistant paper
2 Corner molding, planed wood
3 Profiled wood
4 Sturdy plank
5 Suspended ceiling and ventilation space
Self-leveling concrete 50 mm EPS insulation 150 mm
Moisture-resistant paper Concrete slab 200 mm
1 Skirting board
2 EPS insulation
3 Gravel
4 Rainwater drainage system
5 Paving stones
6 Polymer-modified mortar
7 Fill soil
8 EPS 120 Routa
9 Drainage pipe
10 Steel fastener
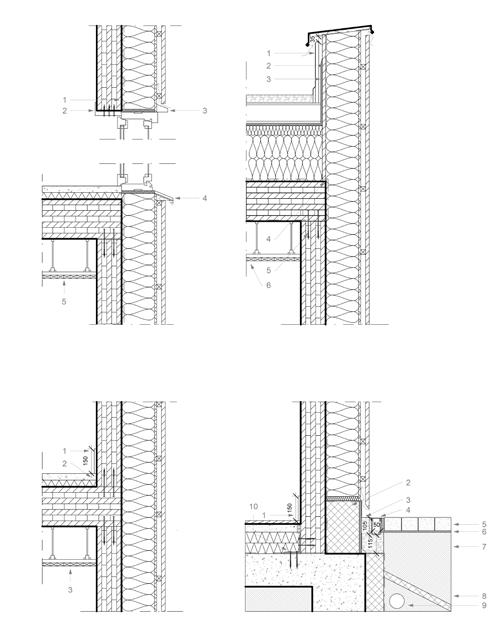
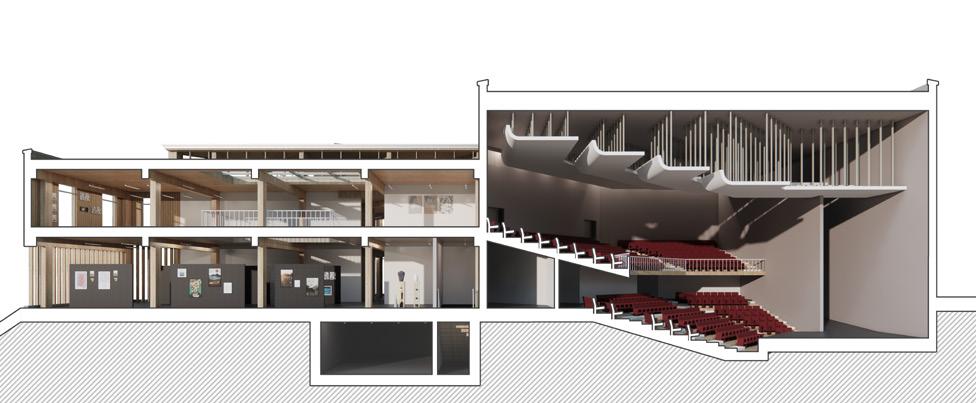
All rights reserved Feel free to contact me anytime
katja.jkv@gmail.com +358466169684

