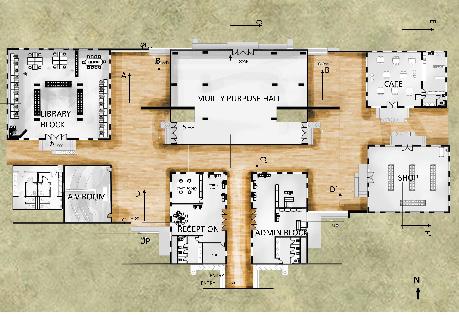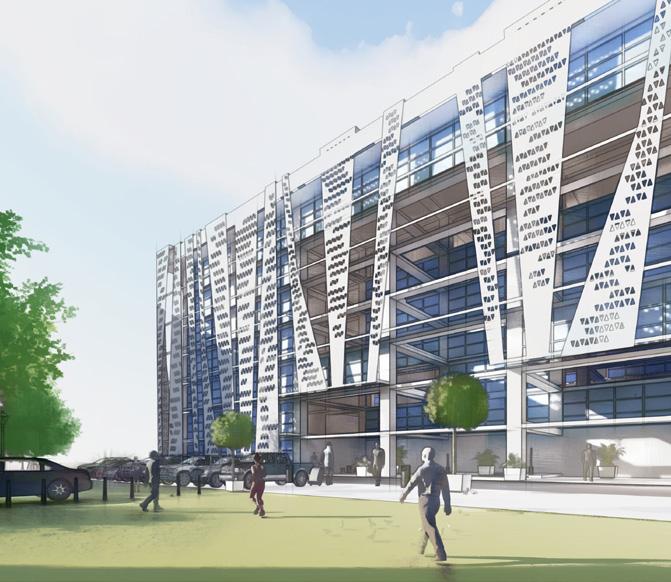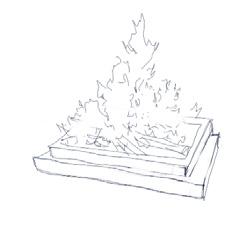

KETAKI KULKARNI
CONTACT:
+91 7588432093
ketakigirishkulkarni@gmail.com
https://www.linkedin.com/in/ketaki-kulkarni-07ba5b1a5/
ABOUT ME
As a driven and creative architecture student in my fourth year at Dr Bhanuben Nanavati College Of Architecture in Pune, I am eager to apply my knowledge and talents to an internship in the profession. I am positive to explore new concepts and enhance my talents in a difficult and fascinating workplace since I have a strong work ethic and a passion to learning.

I have obtained a strong awareness of the significance of context and design sensitively from my courses and experiences. I am devoted to creating environments that are both useful and aesthetically pleasing.
EDUCATION:
- SSC-2017
Bal vidya mandir high school ,parbhani.
-HSC-2019
Bal vidya mandir high school ,parbhani.
-Bachelor of Architecture2019- 2024
Dr.Bhanuben Nanavati college of architecture, pune
SKILLS:
AUTODESK -autocad,revit.
ADOBE -photoshop,illustra tor,indesign.
3DMODELING -sketchup.
RENDERING - lumion,twinmotion
SOFT SKILLS:
- communication
- team work
- leadership
- adaptability
ARCHITECTURAL COMPETENCE:
Architectural drawings
Site Analysis
Space making
Design Development
Presentation graphics
Model Making
Sketching
Photography
ELECTIVES:
Contemprory Architecture
Environmental psychology
Graphic design
Architectural Conservation
Architecture and sociology
ACADAMIC COURSE WORK:
Bus stop design
Visitor center,Chettinad
Bunglow design
fine arts design institute
covid19 memorial of hope
highrise office
Rastapeth redevolopment
POSTS:
Operations head at UNFCC club
Graphics head at UNFCC club
Portfolio head for Student council
Volunteered for Millennium Fellowship
Organiser of the National Symposium on Sustainable Development
COMPETITIONS/WORKSHOPS:
-Hindawi Swarajya Stambha Design Competition Winner (2023)
-International Joint Studio- Manipal University (Dubai), BNCA(India)andPolytechnicUniversity(Phillipines)
COS’s Urban Studies Research Project
- Virtual Reality and Brainmapping
- NASA Destech Trophy 2021-22









INSTITUTE OF FINE ARTS
SEM 5 - CAMPUS DESIGN PROJECT

TYPE- EDUCATIONAL LOCATION- PUNE,INDIA. YEAR- 2021
BRIEF -
THE MAIN CHALLENGE OF THIS PROJECT WAS TO CREATE A INSTITUTE OF FINE ARTS Graduate courses to be offered -

applied arts
painting
sculpture .


North Section


south Section

North Elevation

SOUTH Elevation


MEMORIAL OF HOPE

BRIEF -
THE MAIN CHALLENGE OF THIS PROJECT WAS TO CREATE A A JOURNEY OF COVID LOCKDOWN AND THRUGH MEMORIAL ACTS AS A SPACE TO REMEMBER THE LOVED ONES IN GOOD MEMORIES. CREATING A SENSE OF SUPPORT TO PEOPLE WHO HAVE LOST THEIR CLOSE PEOPLE. PEOPLE WHO HAVE LOST THEIR LOVED ONES FUTURE GENERATIONS WHO WISH TO KNOW MORE ABOUT THE PANDEMIC TRAVELLERS FROM AROUND THE WORLD CURIOUS ABOUT INDIA‘S SITUATION DURING COVID.
CONCEPT
MEMORIAL IS DIVIDED INTO THREE BLOCKS CONFUSION
CONFUSION
FIRST BLOCK REPRESENTS THE CONFUSION AND RESTRICTION IN FIRST STAGE
SORROW AND PAIN
LARGE WATERBODY REPRENTS SOROW AND PAIN

ACCEPTANCE
THE MEMORIAL BLOCK REPRESENTS THE VOID WHERE NATURE EMERGES TO REMIND OF ITS OMNIPRESENT

PHASE 2
(SORROW AND PAIN)
• MEMORIAL HALL
• MEMORIAL WALL
• AMPHITHEATER
PHASE 1
(CONFUSION ANXIETY DENIAL)
• RECEPTION
• ADMIN
• LIBRARY
• MULTIPURPOSE HALL


• SHOP
• CAFÉ
• AV ROOM
PHASE 1 PHASE PARKING LANDSCAPING RECREATIONAL PLACEPHASE 3 (ACCEEPTANCE AND HEALING )
• COUNSILING AND THERAPY
• MEDITATION HALL

• QUARANTINE ART CENTER
• EXHIBITION CENTE
MEDITATION HUTS

 PHASE 2
PHASE 3
SECTION BB’
LANDSCAPING
SOWING BEDS PLACE
PHASE 2
PHASE 3
SECTION BB’
LANDSCAPING
SOWING BEDS PLACE
co-working space
TYPE- COMMERCIAL LOCATION- PUNE,INDIA.
YEAR- 2021
BRIEF -
THE MAIN CHALLENGE OF THIS PROJECT WAS TO CREATE A OFFICE /COWORKING SPACE UNDERSTANDING STRUCTURAL SCHEMES OF MULTY STOREY BUILDINGS CREATIVE INNOVATIVE AND PRACTICLE BUILDING FASCADES DESIGNING EFFICIANT BASEMENTS AND INCORPORATE THERMAL COMFORT .

SUSTAINABLE
MATERIAL
glass fiber reinforced concrete (GFRC)
SECTION -

renovation environmental friendly lightweight

HOUSING DENSITIES AND URBANFORM CASE OF RASTHAPETH.
TYPE- RESIDENCIAL LOCATION- RASTAPETH, PUNE,INDIA. YEAR- 2023
BRIEF -
The main challenge of this project To design a redevelopment project in a core area by evaluating appropriateness of various urban densities for a redevelopment project in core areas in conjunction with the principles of livablity parameters and to propose urban design guidelines for Urban Renewal Schemes in core areas.


DESIGN CONCEPT
Existing scenario- Rasta Peth
Low rise High Density

Mixed use typology development
Sense of safety
Redevelopment phaseRetaining existing roads, Socio-culturally important places , trees, green pockets etc. Places to socialize, street pattern


Formulating Building
- street relationship
Enhancing Pedestrian Linkages
Pedestrian friendly environment

Religious and social spaces
P roposed ScenarioHigh Rise- High Density

Adding Green open spaces and enhancing public infrastructure



FUNCTIONAL DIAGRAM
Socio-cultural significance
Retaining Old Temples and religious spaces and places with socio-cultural importance
Integrating Green SpacesRetaining Old full grown trees and Planning and maintaining hierarchy of open spaces to cater to different activities
designing block level and precinct level green open spaces.

Interlinking green spaces
Built- Unbuilt spacesActive ground floor with commercia use. Arcade on the ground floor tor safe pedestrian movement.
Linkages Of space-
Periphery-2 wheelers and 4 wheelers
Internal -2 wheelers and 4 wheelers
Pedestrian only- Central Diagonal Pathway
Landuse Of spaceGround floor activity- commercial, office spaces
Above podium level- Residential
Infrastructure- socio-cultural and religious spaces
Public open spaces- block level and precinct level
Space making for liveabilitySpace planning and redevelopment Preserving the essence of space.
Creating Hierarchy of public spaces
Promoting safe pedestrian friendly infrastructure
Proposed scenario- High Rise- High Density


Pedestrian Spine Connecting commercial activities
Socio-cultural spaces
Precinct level Open spaces
Vibrant Public Plaza
Physical and visual connection between open spaces
HOUSING J-BLOCK



BRIEF -
The main challenge of this project
To design a redevelopment project in a core area j block was challenging to design the block had two culturalally important landmarks synagogue and a church.
j block is designed considering open space and road frontage for commercial
unit blocks



WORKING DRAWINGS
(TYD 2021)
COMPETITION
-Hindawi Swarajya Stambha Design
TYPE- RESIDENCIAL LOCATION- RAIRESHWAR,BHOR. YEAR- 2023
BRIEF -
India is a mystical land with many ancient, beautiful temples spread across its landscape. Many temples carry with their legacy stories of courage and grit.
Raireshwar temple is also known for an interesting story related to Chatrapati Shivaji Maharaj and his oath. Moreover, the mystical Raireshwar temple is a witness to India’s early struggle for independence or SWARAJ.
The main challenge of this project To design a stambha representing legacy and symbolises history of swarajya .
CONCEPT DEVELOPMENT -
The initiation that began with the lightning inside the Havan kunda in the form of aahuti (sacrifice) symbolised the conquests won for Swaraj.
This aahuti continued to burn relentlessly until the last breath of Maharaj.
PLAN -
The stambha can be reached through two entrances from the ground level.
It also consists of a ramp that people can have a closer look towards the stambha so that the inscriptions.
The people who devoted their life as to keep the burning flame alive names of their gharanas would be carved/inscribed chronologically over the stambha .
Eight faces of stambha shows Asthapradhan Mandal of Swarajya which represents Maharajas transparency in his works.
And the rajmudra emblemed on the top face of the stambha as it symbolize as Kings final say.

MATERIALS-
Materials used would be stone masonry.


The kunda walls or parapet of the inner stage is to be built using the seven coloured soil found near Raireshwar
The element of a traditional hindu depastambha to h symbolize the historical events of paramount importance .






SKETCHES







+91 7588432093
ketakigirishkulkarni@gmail.com
https://www.linkedin.com/in/ketaki-kulkarni-07ba5b1a5/


