Urban Design & Architecture University of British Columbia portfolio Kaenat Seth 2023
Page 4
Projects
WEAVING LAND & WATER
Re-imagining the South False Creek Community

Themes
Well-being
Housing

Sustainability
SCENES THAT PROVOKED THIS JOURNEY
Page 12
MANIFESTO OF A BROKEN URBANISM
Redesigning a sustainable but affordable Vancouver
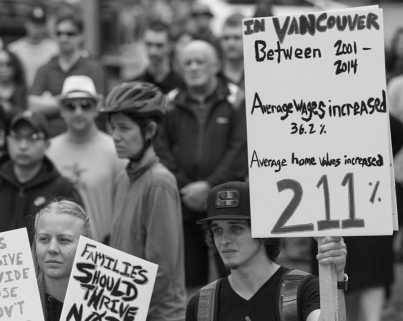
Mobility
Public Space
Health
Page 18
REDEFINING STREETS AS NEIGHBORHOODS

Envisioning the new era for the legendary Kingsway Street
Equity
Work
Page 24
SPANNING CULTURAL LANDSCAPES
Documentation and Design for an ancient cultural center

Population density
Local Economy
Page 30
THE WORK-LIFE CONTINUUM
Office Building Design in Germany
Affordability
Inclusivity
Page 36
OSCILLATING IDENTITIES
A bar and restaurant with clashing aurahs in one space
Resilience
Community
Ecosystems
Page 42
THE INS AND OUTS OF AN OFFICE
Design of the terrace space flowing out from an office.
Heritage
Education
Page 46
BEYOND ART
An artisans retreat in a desert
Engagement

Weaving The Land & The Water
Re-imagining False Creek South - Integral Studio Project 2019
Designing for the future of the legendary False Creek South community for resiliency against sea-level rise.
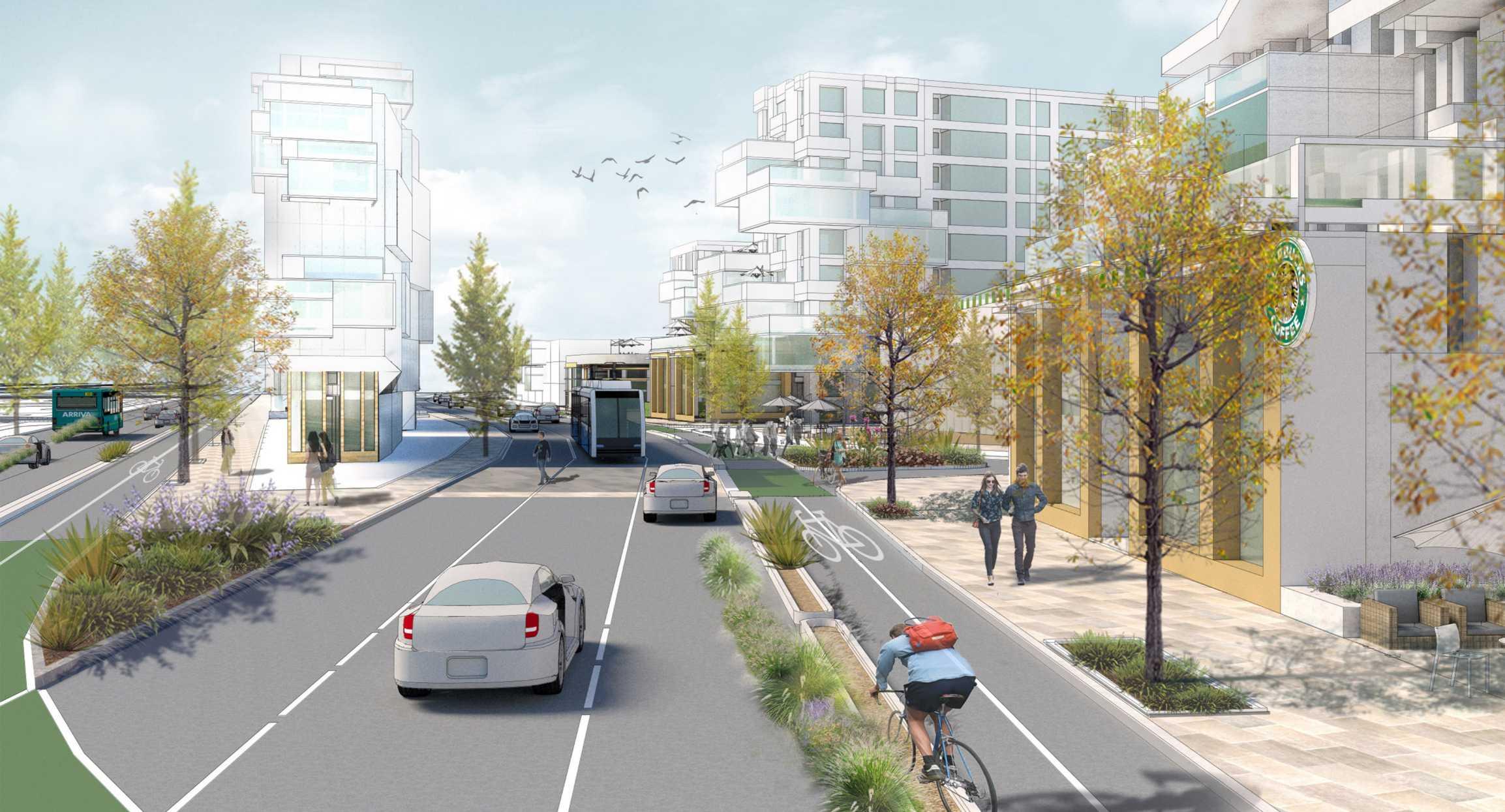
Site False Creek South, Vancouver, BC, Canada
Responsibility Following graphics and research as part of the UBC Urban Design cohort Organisation/ Supervisors Joyce M. Drohan and Caner Oktem at UBC
--
In a diverse city like Vancouver, the community of False Creek South (FCS) stands out as one of the more unique neighborhoods in the city. The proposal for this community draws on some of the original planning principles from the 1974 Official Development Plan which contributed towards establishing FCS as one of the most livable and inclusive neighborhoods. The focus on creating housing opportunities for all, connecting the community with the city, restoring natural systems, and embracing its First Nations and industrial past were the key guiding principles that make up the design. My design proposal was based on the following criteria Connecting civic spaces like parks and schools with green streets so that a safe walking environment can be created. Achieve resiliency by allowing party wall construction like Strathcona so that efficient use of space is allowed and variety is created. Creating a complete community by distributing ownership of amenities like inner shared green streets (Dunkirk Street) which can be re-purposed as a flexible space and can be used for community events or festivals. Creating an affordable and equitable neighborhood by mixing housing typologies and tenures & adding laneways and multiple units on corner plots through rowhouses or townhouses which can subsidize the construction of affordable houses in the area.
01
Big Moves...
MOBILITY
BLUE & GREEN NETWORKS
Lamey’sMillRoad CommodoreRoad
• Alignment of the future streetcar will run east along 6 Ave and transitioning into Lamey’s Mill Road.
• A designated bicycle path will follow the same route as the streetcar, as well as continue along the duration of 6 Ave
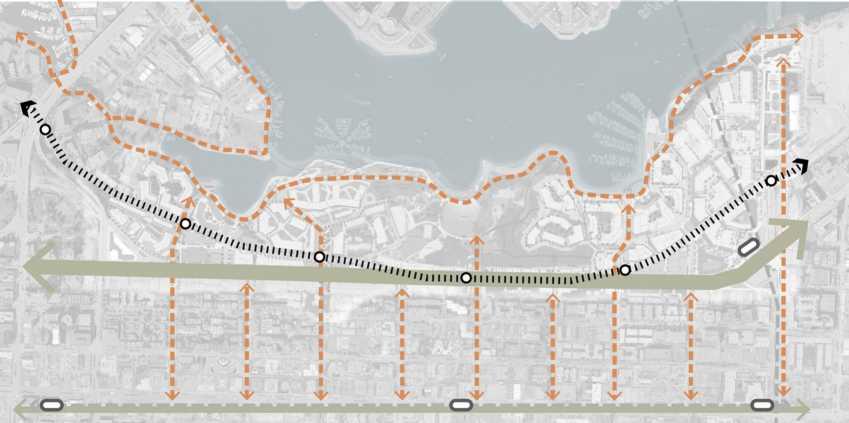
• On-street parking is to be overall reduced to encourage more sustainable forms of transportation.
• A 200-year flood line (5 metres high) was identified for the site which calls for a mitigation strategy focused on the water’s edge.
• North-south green-blue networks provide linear parks that also collect and convey storm water across the Fairview Slopes south of the site.

• Stormwater collection systems will be integrated along 6 Ave and throughout the site.
PUBLIC REALM
• A hierarchy of public spaces will be established to connect activities of different character throughout the site and along the sea wall.
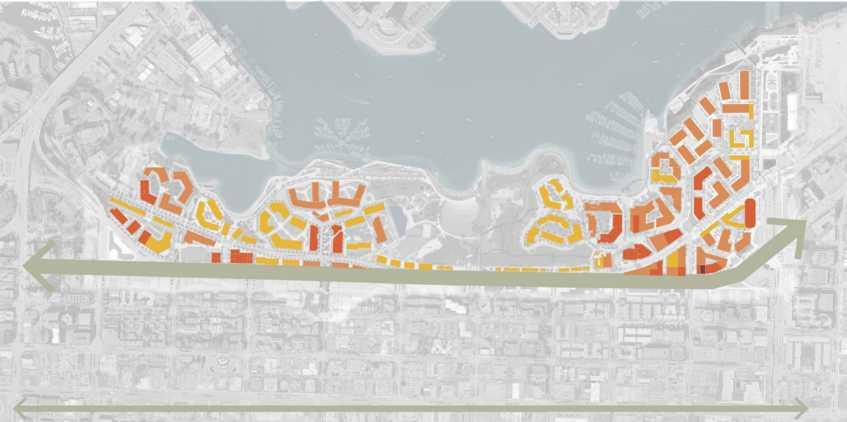

• Existing public spaces will be enhanced to enable more diverse uses.
• Opportunities to thoughtfully integrate elements of Indigenous heritage throughout the public realm were important aspects.
BUILT FORM
• 1,000,000+ sq. feet of new residential is to be achieved
• Mixed-use will be introduced in conjunction with key public realm nodes along West 6 Avenue & existing/future transit stops.
• Building heights will be midrise to achieve more density while complimenting adjacent buildings and maintaining the ‘livability’ and ‘flexibility’ emphasized in the original outline plan.
West 6th Ave B IRCH ST SPRUCE ST LAUREL ST HEATHER ST False Creek Charleson Park Granville Island BROADWAY Cambie ‘Underline’ Leg-in-Boot Square Olympic Village Station Plaza Sitka Square Community Heart Birch Street Linear Park Granville Island Connection Focus Areas Public Space Semi-private / Courtyard N West 6th Ave B IRCH ST SPRUCE ST LAUREL ST HEATHER ST Olympic Village Station False Creek Charleson Park Granville Island Streetcar Phase 1
BROADWAY
Streetcar System Phase 1 Streetcar Stops West 6th Ave, a Complete Street Improved Pedestrian and Cycle network Broadway Corridor Improvements Skytrain Underground Network N
West 6th Ave B IRCH ST SPRUCE ST LAUREL ST HEATHER ST False Creek Charleson Park Granville Island BROADWAY 3- 4 storey townhouses 4-6 storeys 7-10 storeys 12 storeys N West 6th False Creek Charleson Park Granville Island BROADWAY Green Streets
Street Storm water
Improvements
6th Ave,
Street Ecological Seawall Improvements N
On
Collection Pedestrian
West
a Complete
Where does life thrive?
Oympic Village Plaza and Mews + The Cambie Bridge Underline






Sitka Square
Granville Island
Birch Street Linear Park
Charleson Park
Leg-In-Boot Square
West 6th Ave BIRCH ST SPRUCE ST LAUREL ST HEATHER ST
N
When does this happen? And why?
In a staged process, parts of the seawall are proposed to be increased to a height of 6 meters which corresponds to the increased height of the sea level at the end of the 200year period, protecting the community. A range of waterfront treatments to be used along the length of the Seawall are represented below, ensuring this much loved public realm is protected and enhanced for the future generations.




Naturalized Interactive Defensive

Sponge parks and a naturalized waterfront at sections along the waters edge will improve water quality and provide habitat for the reintroduction of native species.
Sections of the Seawall will promote human interaction, connection and stewardship of the






At narrow points along the length of the corridor, a softened defensive method not dissimilar to the current state will be implemented.
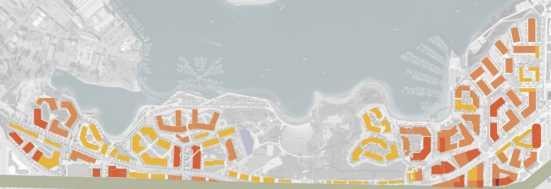
Phase 1 : 2025 - 2040 Phase 2 : 2040 - 2065 Phase 3 : 2065 - 2090 6th Ave B IRCH ST SPRUCE ST LAUREL ST HEATHER ST BROADWAY Charleson Park False Creek Granville Island 200YearFloodLine 6th Ave B IRCH ST SPRUCE ST LAUREL ST HEATHER ST BROADWAY Charleson Park False Creek Granville Island200YearFloodLine 6th Ave B IRCH ST SPRUCE ST LAUREL ST HEATHER ST BROADWAY Charleson Park False Creek Granville Island200YearFloodLine
Manifesto of a Broken Urbanism
A Sustainable but Affordable Vancouver - Integral Studio Project 2012
A City-wide plan for an equitable City of Vancouver aiming to solve the unaffordability crisis.
Site Greater Vancouver Area, BC, Canada
Responsibility All research and graphics, publishing of the book & website design Organisation/ Supervisor Graduate Research Assistant to Patrick Condon at UBC
This project was a part of the work done for the book “Imagining an Affordable Vancouver for 2060” that produced for Patrick Condon during the Urban Design program at UBC. The purpose of this exercise was to redesign a block in a stereotypical Vancouver neighborhood to exhibit how an exponential increase in population can be housed in a way that is not disruptive to the visual character and ‘sense of place’ of a neighborhood. The variation of parcel and block sizes allow for mixing housing typologies, tenures and ownerships ensuring social equity and affordability of available housing stock. This computational parcel design creates an opportunity to have 6-8 units within the existing 40x10m and 40x15m parcel sizes without altering the characterestic charm of the surrounding area.
The idea of imagining streets as public realm has been enforced in this design in a way that a network of usable public spaces can be developed. The two ways in which this has been depicted is by creating a Woonerf or shared street and by creating a Live-Work plaza within a group of blocks. Creating a green, pedestrian and cycle-only street for the people working in the office or retail spaces along the main commercial spine will provide respite from the fast moving traffic and noise. These streets will have small businesses in the laneway structures, food-trucks, smaller shops and eating places that spill out such that a wonderful environment is created where all the working people can come. eat, rest and learn from each other.

02


The Work-Live Laneway
Incremental Block Design




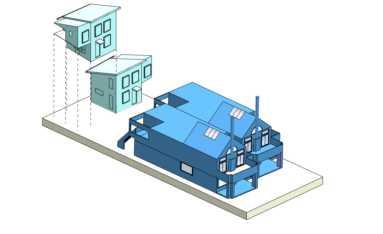




CoopBlock
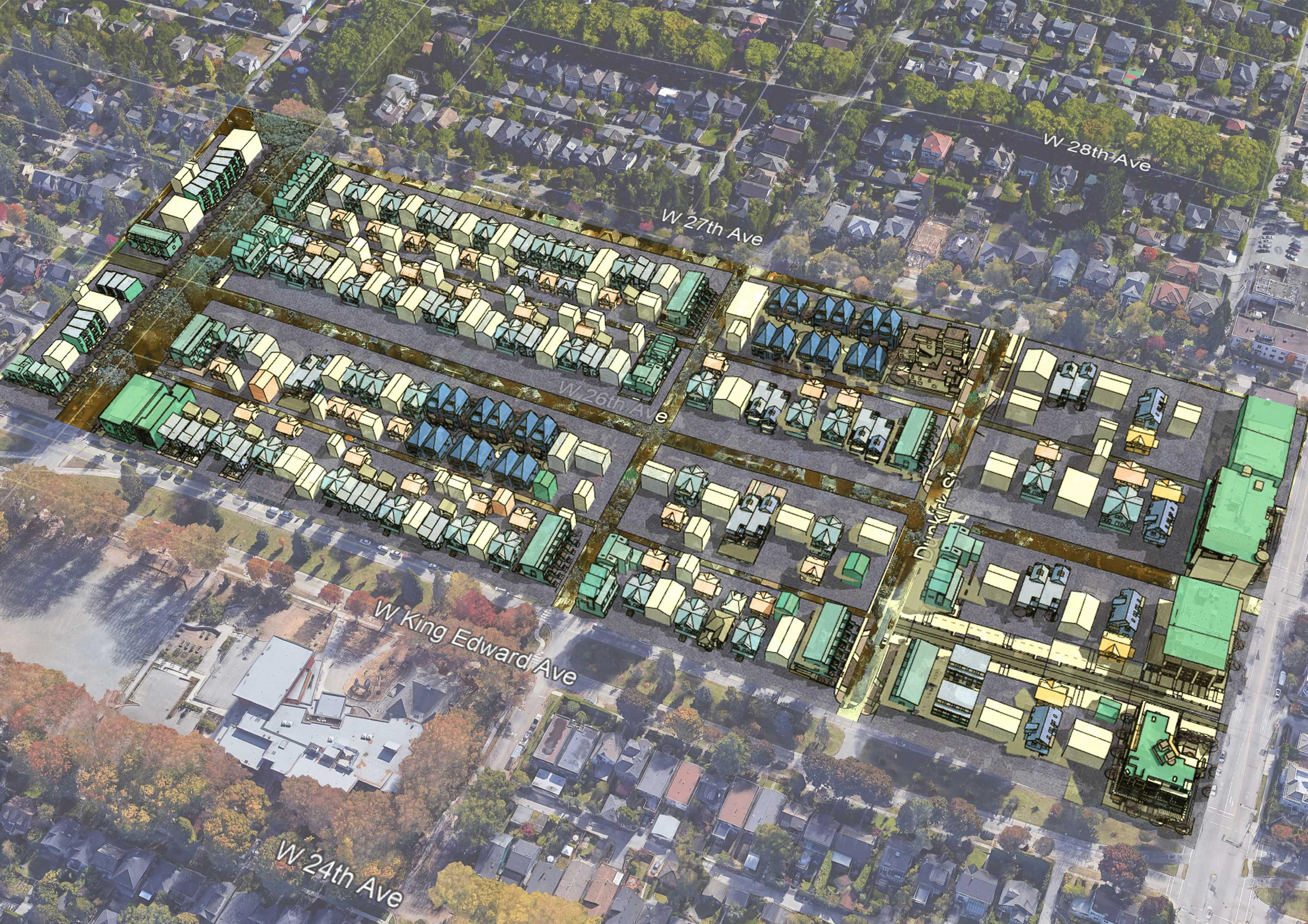
63.3 60 15 m 40 m 17.8 m 40 m 9.5m 8.5m 9.3m 6.7m 17.8 m 40 m 6m 7.5m 712 133 712 310 600 380 100 200 300 400 500 600 700 800 100 200 300 400 500 600 700 800 100 200 300 400 500 600 700 800 712 133 712 310 600 380 100 200 300 400 500 600 700 800 100 200 300 400 500 600 700 800 100 200 300 400 500 600 700 800 712 133 712 310 600 380 100 200 300 400 500 600 700 800 100 200 300 400 500 600 700 800 100 200 300 400 500 600 700 800 Building Footprint Parcel Size Building Footprint Building Footprint Parcel Size Parcel Size Units F.S.R Units F.S.R Units F.S.R 0.3 1.1 1.35 0.3 1.1 1.35 0.3 1.1 1.35 Site Coverage (%) Site Coverage (%) Site Coverage (%)
Computational Parcel Design
18.6 43.5 63.3 60 18.6 43.5 63.3 50 70 18.6 43.5 63.3 50 70 18.6 43.5 63.3 70 18.6 43.5 63.3 70
Redefining Streets as Neighborhoods
Designing for the future of Kingsway - Integral Studio Project 2020
Rethinking how we look at streets as carriers and pushing the limits to achieve a new vision for Kingsway Site Kingsway Street, Vancouver, BC, Canada

Responsibility All design, graphics and research as part of my capstone project
Organisation/ Supervisors Ron Kellet, Marta Farevaag & Kevin King at UBC
Growing up in a rapidly expanding city in India, saw how urbanization started shaping the public spaces around me and the emergence of a stark disparity between desirable and undesirable neighborhoods. moved here to Canada, only to find that it was the same systemic norms just set in a very different context. Vancouver’s population is projected to grow 3 times in the next 30 years and consequently the 22 puzzle pieces - its neighborhoods - would not have sufficient area for expansion. The solution lies in ‘Redefining Streets as Neighborhoods’ which account for 56% of the city’s area.
Kingsway Street has ample historical significance & its expansive auto-centric panorama is stagnant since the early 1900s making it the perfect site for putting this idea to test. Three principles that guide this project are designing resilient and flexible spaces; making streets our third place and neighborhood integration from rigid boxes to free flowing linear landscapes.
The project principles thus translate into three big moves of shaping the physical, the experience and the networks that connect them. The proposal focuses on identifying the problems in each of these spheres, categorizing the existing conditions, prototyping enveloping solutions; and consequently developing a toolkit for the entire city. The intersection of these block, street and public realm typologies create spaces that are inclusive, adaptable, and sustainable and foster opportunities for the community to live, work, play and grow.
03
The Physical
Problem : Income Segregation
Evidently lower income group housing at main intersections of N-S streets.
Anchor Blocks
Mixed use, government owned land- non market housing, co-ops
Corners
Due to the angular intersection of Kingsway on the Vancouver grid, every corner turns into a public realm opportunity. Creating corner bulbs gives rise to spaces that can be programmed in multitude of ways.
The Experience
Problem : Disconnected public spaces
Solution : Distribution of building uses and housing typologies to invite the entire community to work, live, grow and play together.
Double Ended Blocks
Mixed use, rear lane for residential entries, mid floors for office spaces.



Plazas
This angled intersection also creates triangular residual spaces which are currently underutilized and can be used to add open public spaces such as pocket parks, community gardens, play areas and event spaces.


Seam Blocks
Commercial only, retail frontage, rear road for service & loading.
Street
There are many conditions along Kingsway where the north-south arterials don’t go through but are abutted by schools, parks or other block ending conditions. These opportunities can then be used to create temporary street closures which can turn to permanent




Solution : Connecting the existing and new public realm by using empty parking lots, corner bulbs and chicanes, plazas and green infrastructure.
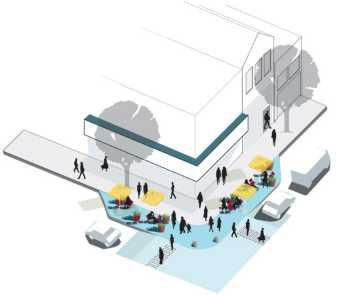
The Networks
Problem : Lack of multi-modal transit infrastructure Kingsway Street
An active transport street at 35 m width will support walking, biking and bus lanes along with traffic lanes. This becomes possible by putting the street on a road diet as a traffic calming technique to reduce lane width and lane number.
Arterial Roads
At 30 m wide, the current traffic circulation will be maintained while selectively removing parking spaces for parklets which could be programmed at different times of the day for commercial spillage, art, interactive rest zones and rain gardens for bio-retention. A subsequent scenario would be a permanent wider sidewalk with integrated cafe seating and landscaping.


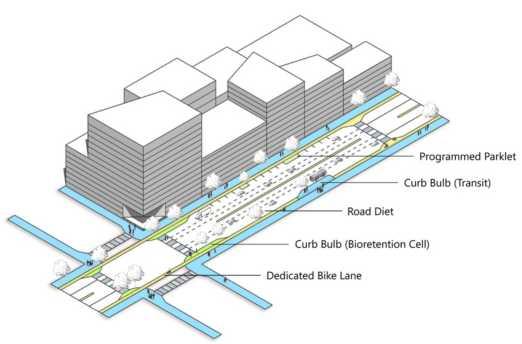


Solution : Introduction of bike lanes, connecting bus routes and ensuring all transit and essential needs are within a 10 minute walking circle.

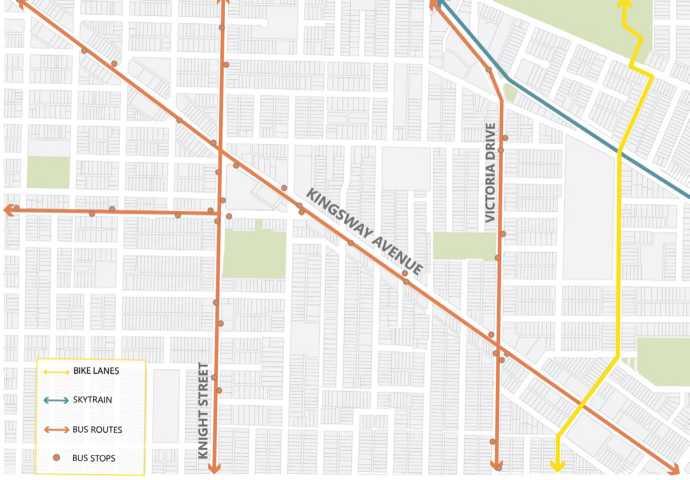
Laneways
The laneways will be transformed into a community oriented space. The ‘Live, Work, Play’ street uses the parking space for urban farming, parklets, food trucks and closing it off occasionally for a play area. The street will be paved with materials like epoxy gravel for a clear indication of a pedestrian environment.

Spanning Cultural Landscapes
Urban Documentation and Design Competition 2018
A study of the Govardhan Hill and Environs to revitalize its cultural importance in a venerated landscape.
Site Govardhan Hill, Uttar Pradesh, India Responsibility Photography, research, graphic representation and design. Organisation/ Supervisor Independent award winning entry in a team of four.
The competition was a 2 phase quest to document the old, deteriorating cultural center of Govardhan Hill in UP and then to redesign its entire landscape to attract people from all over the world. This place was historically an epicenter of performing arts, music, crafts and has been talked about timelessly in folklore. The Hill was a celebrated place, open to every one who wanted to immerse themselves in the journey around the village and ‘discover their inner creative self’.
The idea through the design was to complete the walking circuit (in blue dashed line) and bring back the vibrancy and life to this town which couldn’t stand the test of time and lost its charm to the rapid urbanization. The documentation led to a detailed study of the area revealing layers of history and many monuments which then translated into a design that was more rooted and meaningful for the residents as well as the visitors.

04
Physical Amenities

ISSUE
The insufficient number of public toilets has evidently affected the encouragement of open defecation and open urinal practices due to which the sanctity of the place is not just polluted but it is an emergence to many health hazards. Also on the contrary to the landscape experience this practice disturbs the momentary visual sense of the site and drags the punctuation as a negative indicator.
Existing Circulation Plan

Proposed Circulation Plan
Proposed Pause Points
Adapting a common style for Kunds (temple like structures), in the similar architecture style to that of Kusumsarovar (those surrounding the river), there by bringing a unity amongst all the Kunds across the site. Providing a similar architectural style across the complex to bring uniformity. Sketched above is a typical resting place along the site, which can be utilized for sitting, performing Kirtans and Bhajans (religious song ceremonies) and other such temporary activities.
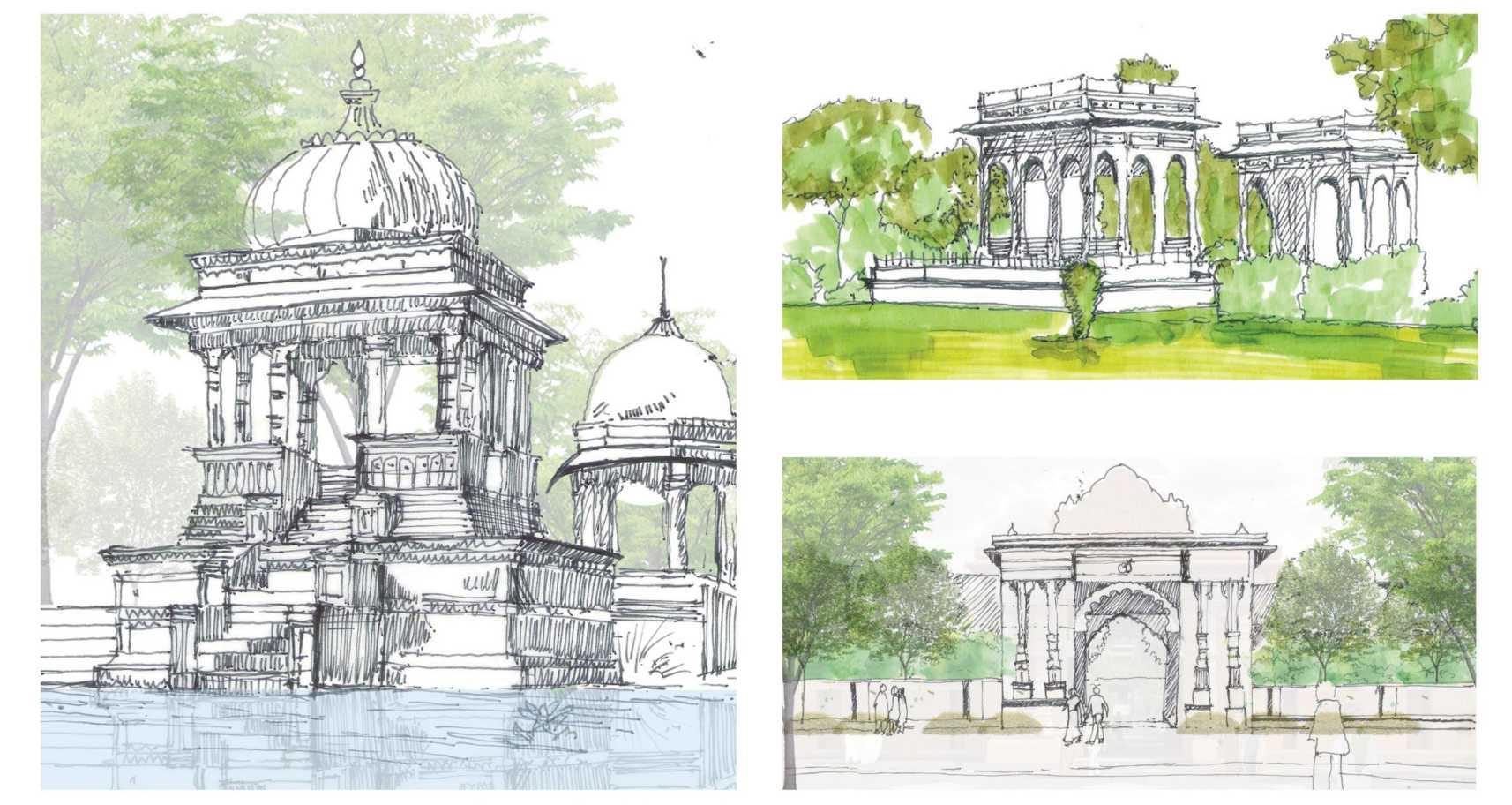
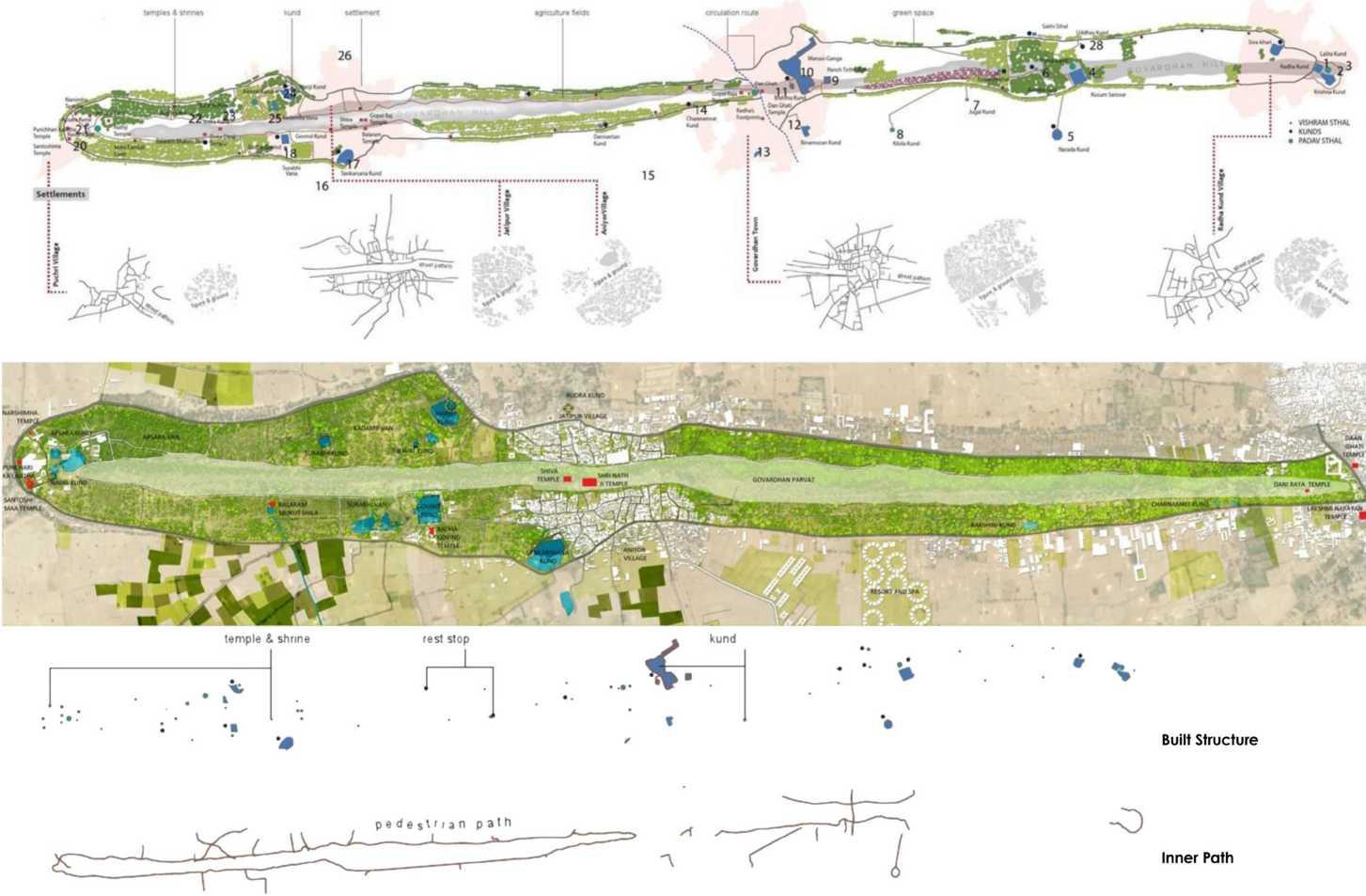 Built Structure Inner Path
Built Structure Inner Path
Infosim Büro
Professional Work done for BVA Architekten GbR, Munich
Office Building Design in Wuerzburg, Germany

Site Landsteinerstraße 4, 97074 Würzburg, Germany
Responsibility Drawings, conceptual plans, site analysis and renderings.
Organisation/ Supervisor Ar. Ginni Rekhi at Myriad Perceptions got the opportunity to work with BVA, Munich for this partner-project to help create the required documents and drawings for the design of the headquarters for Infosim. This international company needed a new location for the growth of the firm and to make an environmental friendly working space to increase productivity. The land was within the scope of the urban planning framework `Hubland” and was characterized by its proximity to a University. Remote views of the city center and its orientation to the new quarters were the advantages for us.

05
ZONING :
SUNPATH AND WINDROSE :
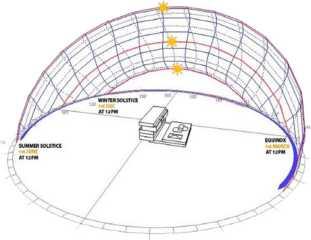


TECHNICAL
INFOSIM
MULTI ZONE
CORRIDOR
Windspeed (m/s)
MEETING/ CONFERENCE
SERVICE
CORRIDOR
SPATIAL DISTRIBUTION :


CABINS
MULTI ZONE
CORRIDOR
MAIN OFFICE FLOOR PLAN


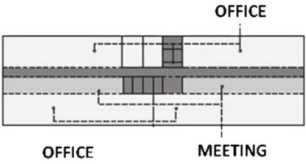







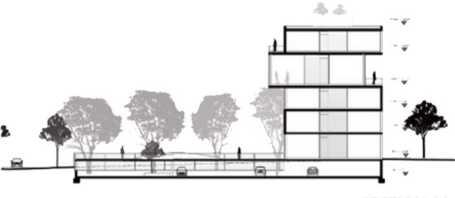



GROUND
SECOND FLOOR FOURTH FLOOR THIRD FLOOR FIFTH FLOOR SOUTH ELEVATION WEST ELEVATION SECTION A-A’ SECTION B-B’
FLOOR FIRST FLOOR
Oscillating Identities
Professional Work done for Puma Shufle by Treelight Designs
Bar and Restaurant in Bangalore, India
Site 777/H, HAL 2nd Stage, Bengaluru, Karnataka. India
Responsibility Drawings and renderings produced for the company in a team of 3. Organisation/ Supervisor Independant contract work for Treelight Designs
was a part of the design and graphic team contracted by Treelight Designs to work on a cafe and restaurant with a very unique concept. I was remotely involved in the design phase but have prepared and delivered the following drawings in a professional capacity.
The space was co-owned by 2 people with very different personalities running two very different businesses with experiences that clashed starkly. One was a cafe with a bohemian mellow vibe and the other was a restro-bar, upbeat and unlike others in the area. The design thus worked to transform the site into both these extremes running by the clock. The same space could transform into these entirely different experiential rooms and hence the project took the name.

06
Conceptual Progression






Eclectic Bar
Boho Cafe
The Ins and Outs of an office
Professional Work at Stantec, Vancouver
A complete design proposal for the office building Level 7 terrace for the Intel Marine Gateway project. Site 400 SW Marie Drive, Vancouver, BC

Responsibility Drawings, 3D renderings, Document and Proposal Preparation of Office Tower Level 7 Terrace Installations Organisation/ Supervisor Terrance Wong at Stantec, Vancouver
I worked on this project at the Vancouver office of Stantec Consulting. was involved in the complete process of design, drawings, rendering, document preparation and development proposal preparation.
The clients demanded that at the Level 7 terrace where the office tower connected to the front building, a space be designed that could be used as an indoor - outdoor space. Also, a mechanical support system had to be installed without disturbing the flow of the circulation. The structure for this system also had to be custom designed keeping in theme with the existing building’s facade. An amenity for the office employees while still servicing the building was the aim and so the job was to research both aspects and pull from the existing context. The entire proposal was to be completed and submitted within a 10 day time frame and we were able to complete it with a lower budget than anticipated.
07
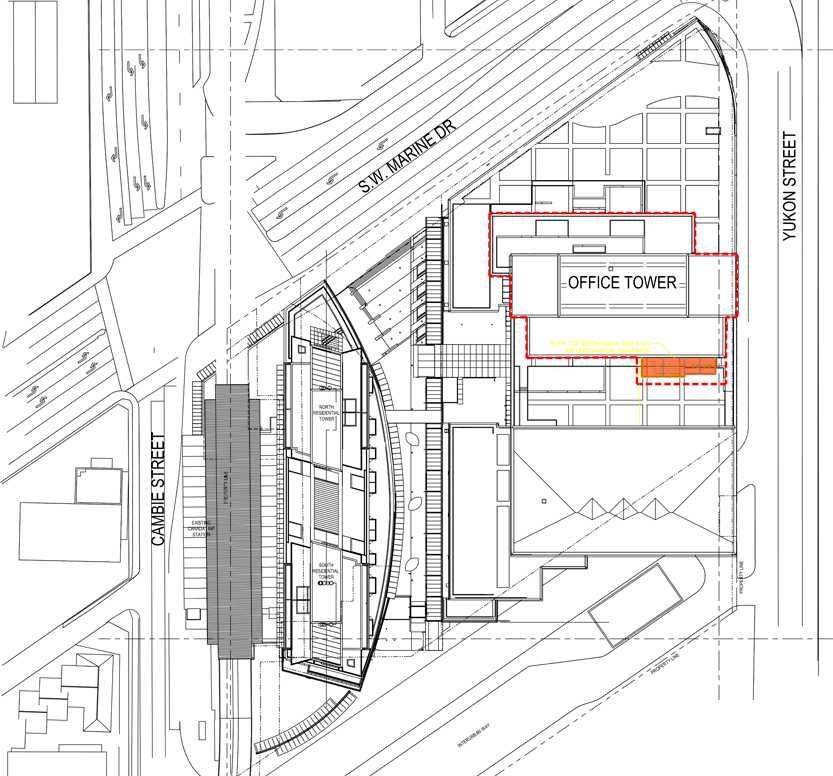
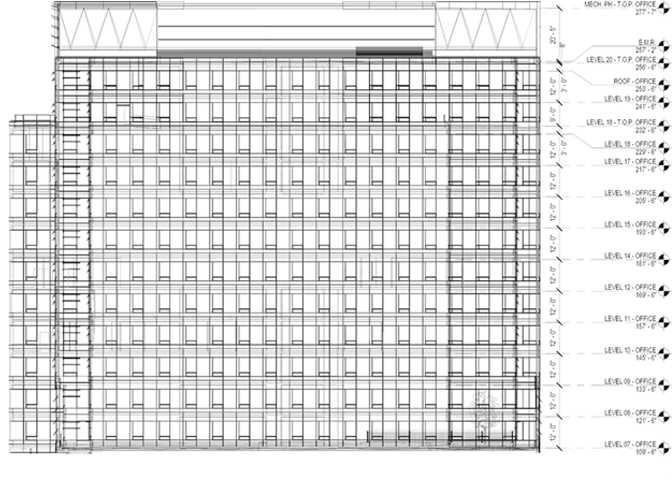


Site Plan Elevation 7th Floor Plan Building Section
Beyond Art
Louis I. Kahn Trophy Winning Design Entry for NASA, India

A design for an artists’ retreat in the middle of the Rajasthani desert.
Site Chittorgarh, Rajasthan, India
Responsibility Research, Graphic Representation and Design in a team of two that won the first prize in the Louis I. Kahn category at the NASA India Annual convention.
Organisation/ Supervisor Representing GNDU Design Team under Dr. Karamjit Singh Chahal
08
Conceptual Framework






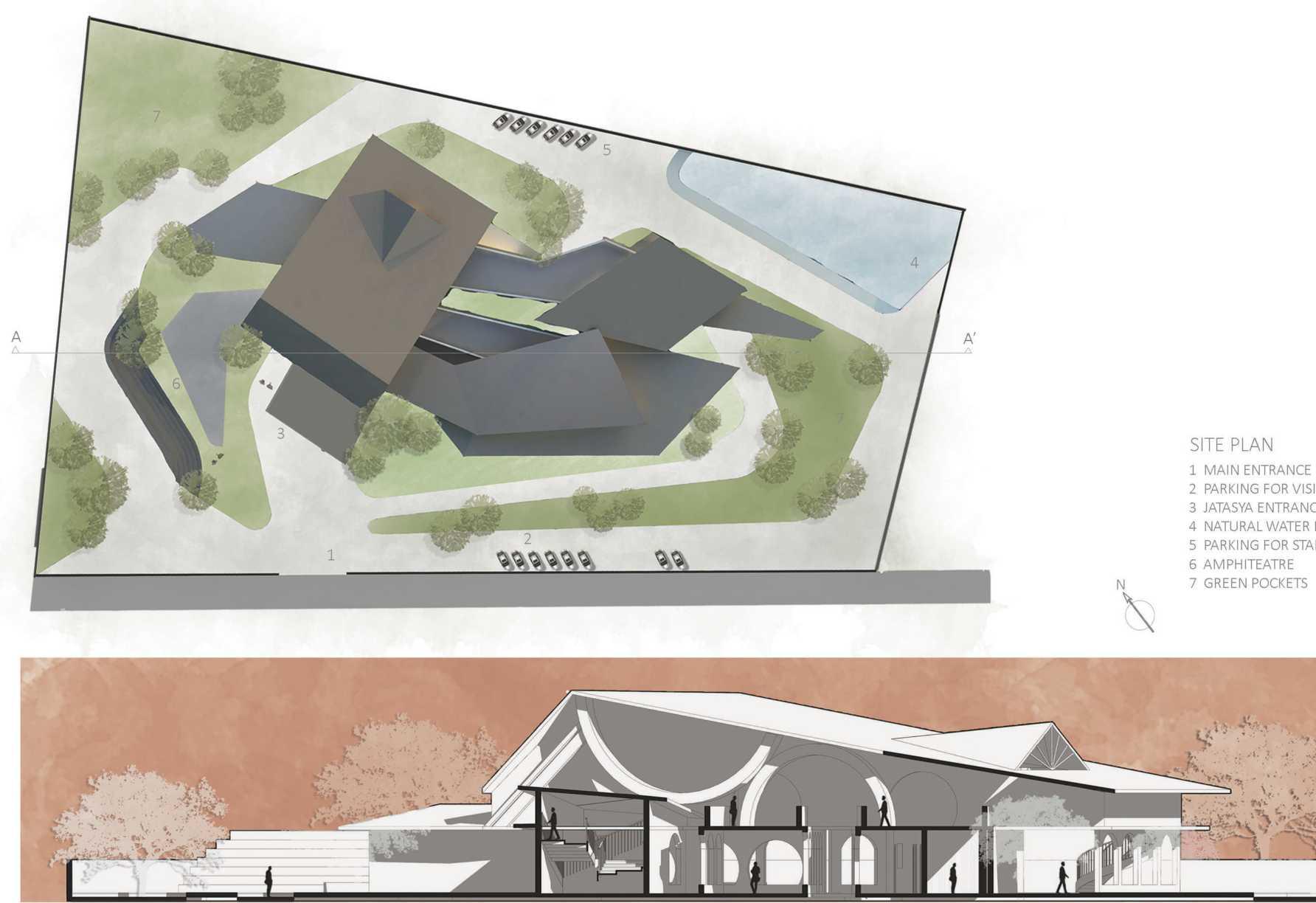

Kaenat Seth kaenatseth94@gmail.com www.linkedin.com/in/kaenat +1 438 725 0035 portfolio
































































 Built Structure Inner Path
Built Structure Inner Path








































