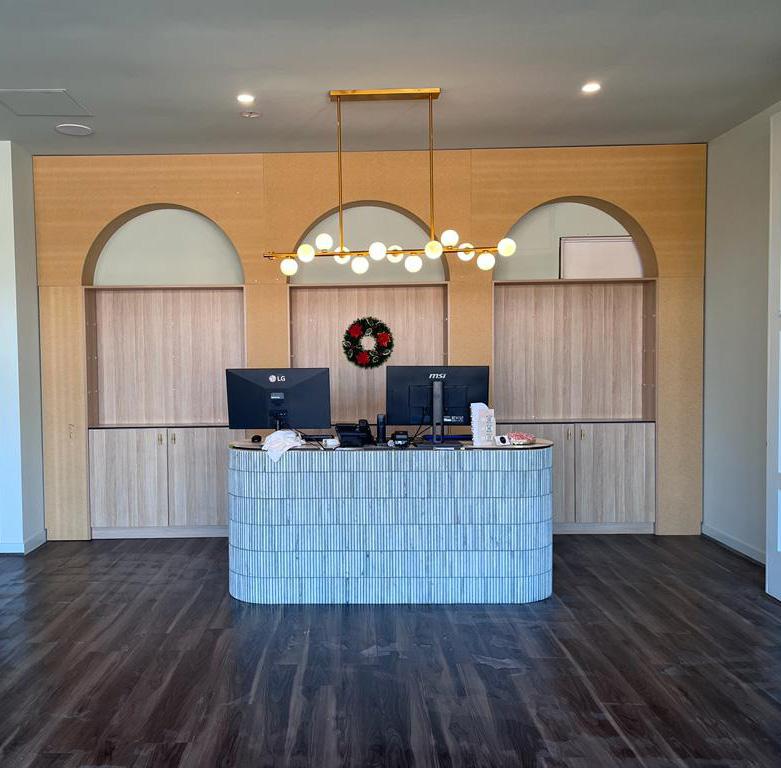
3 minute read
A HOUSE ON A SUBURBAN LOT
Year: 2022
Team: Kai Lin & Hua Suen Cheah
Advertisement
Type: Residential
Role: Design, Visualisation, Physical model and Drawings
Software: AutoCAD, Rhino, V-ray, Laser Cut
Address: 19 Moonee st, Ascot Vale
Think not of suburban neighbours as mere characters or typological character, but as datums, offsets, setback and abutting conditions imposing to tame the site indifferently. Adjacent fences, trees, and roofs defines the sides of a site containing loose, aggregated soil, with a frontal edge bounded by a footpath bisecting the layer of road verge and the site, across a neighbourhood of adjoining lots. The ground elevation changes beyond the frontage, getting subtly lower from the ground level past the entry of the site as a flattened ground of loose soil is enclosed with fences and abutting brickwalls.
Domestication is a gradual and considerate outcome, or rather process, of occupying land and preparing the land for inhabitation through gestures of enclosing and covering the areas juxtaposed by, above and within each other, as a collective assemblage to call house, only ultimately confined within its legislative borders. Through a series of design steps “allow” ground to be domesticated by the house.
This project is a soft focus on domestic things critically re-evaluates architecture’s role in understanding the relationship between site, garden, house and home.
A Suburban Lot: What is peculiar? Three moments to interpret the peculiarity of the lot.











House of Gardens
The house becomes the disruption of the garden, overlapping and entangling itself within the assemblage of the garden, floors, walls and curtains. Operable windows line up across the house. Its varying accessibility vaguely defines opening, access, and enclosure simultaneously. This can be read as a house of five-ish rooms lined by and between several gardens or a house with a garden room and garden patio.
COLORBOND S-Rib METAL Corrugated 762 x 16mm
Explosion diagram: Structure
Domestication of topography
Ceiling Plasterboard Gyprock2400x1200x10mm
Solid Double Swinging Door & Glazed Door
Corrugated Sliding Door
Solid Double Swinging Door & Glazed Door
2400x1200x18mm Exterior-Grade Plywood
190x19mm Pre-Oiled Timber Board
The elongated interior space is evenly divided into five smaller spaces, equal-ish in proportion. Sometimes these are clearly rooms lined by corridors, or corridors within rooms lines by verandas. The horizontal roof line is parallel to the elevated floor, contesting the unimpeded and slightly sloped topography of the site, excavated at the rear
Perspective Elevation: West The proportion Doors Closed
Perspective Elevation: West The proportion Doors Fully Open Section AA








