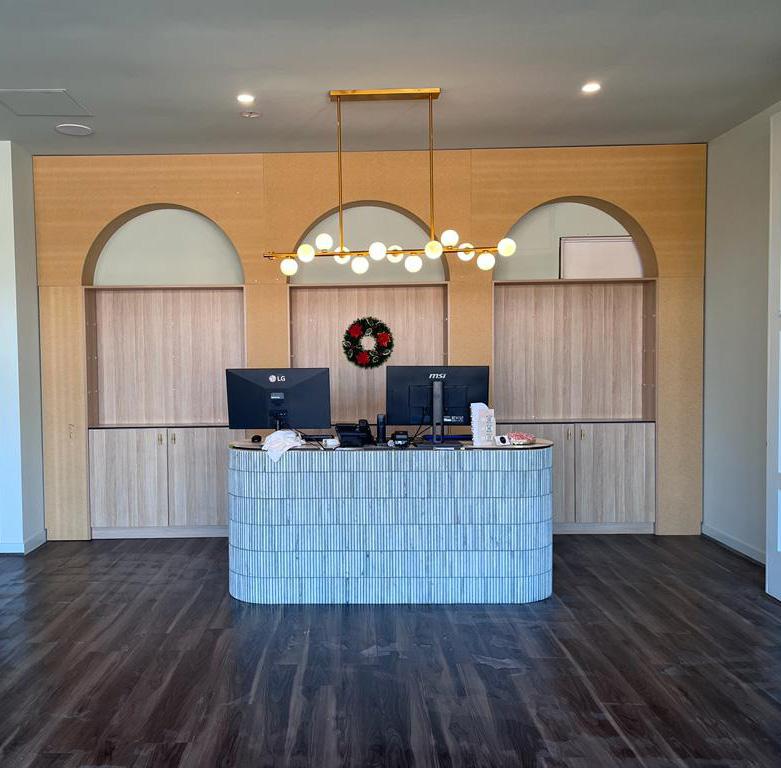
1 minute read
CONSTRUCTION DRAWINGS PRODUCED BY AN AUTODESK STUDENT VERSION
Year: 2020
Team: Kai Lin & Shaun Lim & Fanshunzhe Yang
Advertisement
Type: High-rise building with office and hotel
Role: Design, 3D model and Drawings
Software: AutoCAD, Rhino
This project consists of a skyscraper with a podium, tower and crown. The tower core varies throughout the height of the building, occupying a quare to rectangular area with 18 lifts servicing 4 zones of low-rise, mid-rise, high-rise and sky-rise of overall 59 floors: This includes 3 mechanical floors and a view level at the crown.
This project is using the diagrid structural system, which has a combination of the steel exterior diagonal frame, vertical columns and concrete centre core. This structural system first applied to the John Hancock Tower in Chicago in 1969 by Fazlur Khan.
The diagonal frame has more excellent capability of resistance against the lateral forces than other traditional tubular systems. The unique composition of structural frames provides lateral stiffness efficiently, and the system offers an architectural aesthetic. The diagrid system is rarely applying on skyscrapers in Melbourne, so it would make our tower unique. The diagrid system has more resistance to the dynamic effects, and the top storey sway is very much less as compared to other tubular frame systems. We purposed to design a 250m high skyscraper, so the negative effect of lateral forces became one of the most significant issues we need to consider. Thus, we chose this structural system to minimize the impact of dynamic effects.





