


A HOUSE ON A SUBURBAN LOT
Year: 2022
Team: Kai Lin & Hua Suen Cheah
Type: Residential
Role: Design, Visualisation, Physical model and Drawings
Software: AutoCAD, Rhino, V-ray, Laser Cut
Address: 19 Moonee st, Ascot Vale
Think not of suburban neighbours as mere characters or typological character, but as datums, offsets, setback and abutting conditions imposing to tame the site indifferently. Adjacent fences, trees, and roofs defines the sides of a site containing loose, aggregated soil, with a frontal edge bounded by a footpath bisecting the layer of road verge and the site, across a neighbourhood of adjoining lots. The ground elevation changes beyond the frontage, getting subtly lower from the ground level past the entry of the site as a flattened ground of loose soil is enclosed with fences and abutting brickwalls.
Domestication is a gradual and considerate outcome, or rather process, of occupying land and preparing the land for inhabitation through gestures of enclosing and covering the areas juxtaposed by, above and within each other, as a collective assemblage to call house, only ultimately confined within its legislative borders. Through a series of design steps “allow” ground to be domesticated by the house.
This project is a soft focus on domestic things critically re-evaluates architecture’s role in understanding the relationship between site, garden, house and home.

Kai Lin 4
Front Elevation 1:200 @ A3 Software: AutoCAD

Selected Works 5
Edge moment render
Software: Rhino, Vray, Photoshop
A Suburban Lot: What is peculiar? Three moments to interpret the peculiarity of the lot.






Kai Lin 6
Centre moment Section
Centre moment render Surrounded by brickwalls
Edge moment Section
Edge moment render The street and temporary fence
Entry moment Section
Entry moment render Shared Driveway






Selected Works 7
Centre moment Plan
Centre moment render Domesticated Garden
Edge moment Plan
Edge moment render Mounded garden is fence
Entry moment Plan
A House on a Suburban Lot: Mid-term Review House domesticated by the ground.
Software: Rhino, Vray, Photoshop, AutoCAD
Entry moment render The veranda
House of Gardens
The house becomes the disruption of the garden, overlapping and entangling itself within the assemblage of the garden, floors, walls and curtains. Operable windows line up across the house. Its varying accessibility vaguely defines opening, access, and enclosure simultaneously. This can be read as a house of five-ish rooms lined by and between several gardens or a house with a garden room and garden patio.
Kai Lin 8
A
Selected Works 9 Final Plan 1:200 @ A3 Software: AutoCAD A
COLORBOND S-Rib METAL Corrugated 762 x 16mm
Explosion diagram: Structure
Domesticationoftopography
Ceiling Plasterboard Gyprock2400x1200x10mm
Solid Double Swinging Door & Glazed Door
Corrugated Sliding Door
Solid Double Swinging Door & Glazed Door
2400x1200x18mm Exterior-Grade Plywood
190x19mm Pre-Oiled Timber Board
The elongated interior space is evenly divided into five smaller spaces, equal-ish in proportion. Sometimes these are clearly rooms lined by corridors, or corridors within rooms lines by verandas. The horizontal roof line is parallel to the elevated floor, contesting the unimpeded and slightly sloped topography of the site, excavated at the rear

Kai Lin 10
Built-in
Structural Frame 88x88mm Treated Pine 140X45mm Treated Beam Purlins Roof Beams
Robe As Partition Wall
Material selection
Perspective Elevation: West The proportion Doors Closed
Perspective Elevation: West The proportion Doors Fully Open Section AA


Selected Works 11 A B C D E F G H I J K L M RL 33.60 RL 32.10 RL 30.00 RL 33.60 RL 32.10 RL 30.00
Software: Rhino,illustrator, Photoshop, AutoCAD
1:100 @ A3
Kai Lin 12
Edge moment Plan The Fence
Centre moment Plan A big room with a strange outline
Entry moment Plan The Garden and the Street
Selected Works 13
Edge
in a
by the
Centre moment Section Room in a Garden by the Gardens
moment Section Room
Patio
Gardens
Software: AutoCAD
Entry moment Section Corridor Doubled as Room


Kai Lin 14
Front Facade Render The Boundary Interior Render The In-between Space
Software: Rhino, Vray, Photoshop


Selected Works 15
Laser
Physical Model Laser Cut Physical Model
Cut
Software: Rhino, Lightroom

Kai Lin 16

Selected Works 17 Software:
Rhino, V-ray, Photoshop
SUNBURY SOUTH TOWN CENTRE
Year: 2022
Type: Industrial and community centre
Role: Individual Task - Thesis
Location: Red Stone Hill Major Town Centre - Sunbury South
Software: AutoCAD, Rhino(Grasshoper), Vray, Photoshop, Illustrator
THESIS STATEMENT:
Because the limited local employment within Sunbury due to its proximity to Melbourne Airport and existing Sunbury town’s industrial and educational structure is incapable of coping with the rapid population growth that results in the loss of employment opportunities, it poses a serious employment situation crisis to the whole community of Sunbury.
Suppose we try to break the traditional employment structure and provide more employment and entrepreneurship opportunities for local residents through the new Town Center building. Will it promote the economic development of the whole town?
Will it mitigate the severe employment crisis?
By revitalizing local industries and creating more local jobs, the town of Sunbury will become more than a ‘satellite town’. The new Town Centre will allow more locals to work and create in the suburb and use the airport as a transit point to serve the local industries. Therefore, local commodities, artworks and specialities would be sent to every city in Australia, or even the world, through the Melbourne Airport.
The ultimate goal of the new town centre is to complement the existing Sunbury Town Centre, not overtaking it.
Kai Lin 18
Open Market Section 1:200 @ A2 Software: AutoCAD

Selected Works 19
Adaptive Public Space Render Workshop Area Software: Rhino, Vray, Photoshop
residents consume
storage for market
goods in & out
other communties consume
goods in & out
students from residents
residents consume
coffe supply
workshop products saled at sunday market
storage for workshop
for future community construction
goods in & out
artists work at workshop
advanced students could join the workshop
SHARED WORKSHOP (exhibition, promotion)
GATHERING SPACES (INTERACTION, COMMUNICATION, PROMOTION ...)
TAFE coursework
Mechanism
TAFE (TECHNICAL AND FURTHER EDUCATION)
WORKSHOP STORE
artists teach at tafe
WORKSHOP SELFEMPLOYMENT
artists work at workshop
OPEN MARKET LOCAL BUSINESS SUNDAY MARKET CAFE AREA RETAILS LOW HIGH VIBRANCY
CENTRE
DOCK STORAGE LIGHT INDUSTRIAL DIRECT SALES VISITING AREA WORKING AREA winery, brewery coffee roastery catering (cake.bakery) pottery, clay studio lightweight steel frame LOCAL INDUSTRIAL
DELIVERRY ARTISTS COMMUNITY
DISTRIBUTION
LOADING
RESIDENTS STUDENTS
residents consume Kai Lin 20 Software: Illustrator



21 Software: Rhino, AutoCAD, Illustrator, Photoshop Adaptive Public Green Space
Plan
Circulation Diagram
Site
1:4000 @ A2


Kai Lin 22
Explosion Diagram Open Market


Selected Works 23
Explosion Diagram Distribution Center
Software: Rhino
Explosion Diagram Workshop






24






Software: Rhino, illustrator, Photoshop
Diameter: 100mm End Offset: 0 Strut Size: 1.00
Diameter: 300mm End Offset: 0.01 Strut Size: 1.00
Diameter: 300mm End Offset: 0 Strut Size: 2.00
Prototype: Tree Columns
Grid:3x6

Prototype: Space frame roof structure


Pipe Diameter: 100mm
Height: 1000mm
Iterations of roof structure


Pipe Diameter: 100mm
Height: 2500mm
Pipe Diameter: 200mm
Height: 2500mm
26 1500 2000 3000 2000 3000 2000 2000 1500 3500
Branch: 10 Branch: 3 Branch: 4
Grid:2x2
Software: Illustrator, Rhino(Grasshoper)
OpenMarket
The open market inspired by Sunday market in metropolitan Melbourne which is a long-held tradition in many local communities. There is no owner, no fixed tenant, any local business can sell their products within the space. No longer is the place solely dedicated to buying and selling groceries. Now, this market has been elevated to accommodate a whole host of services that have transformed markets into something far greater. The open market bring greater choice and convenience to the thousands of Sunbury residents who look to the retail sector for part-time and causal employment opportunities. This includes people who are still at school and at university. This can really cultivate local talent, connect residents and business to regional markets and provide perfect opportunities for local traders to engage with local residents.

Selected Works 27
Software: Rhino, V-ray, Photoshop
Open Market Render


Loading Dock Storage Warehouse Truck Parking Space Kai Lin 28


Industrial Space Public Hallway Specialty Retail Public Space Selected Works 29 Software: Illustrator, Rhino(Grasshoper),AutoCAD, Photoshop,V-RAY Plan & Perspective section Distribution Centre 1:1500 @ A3
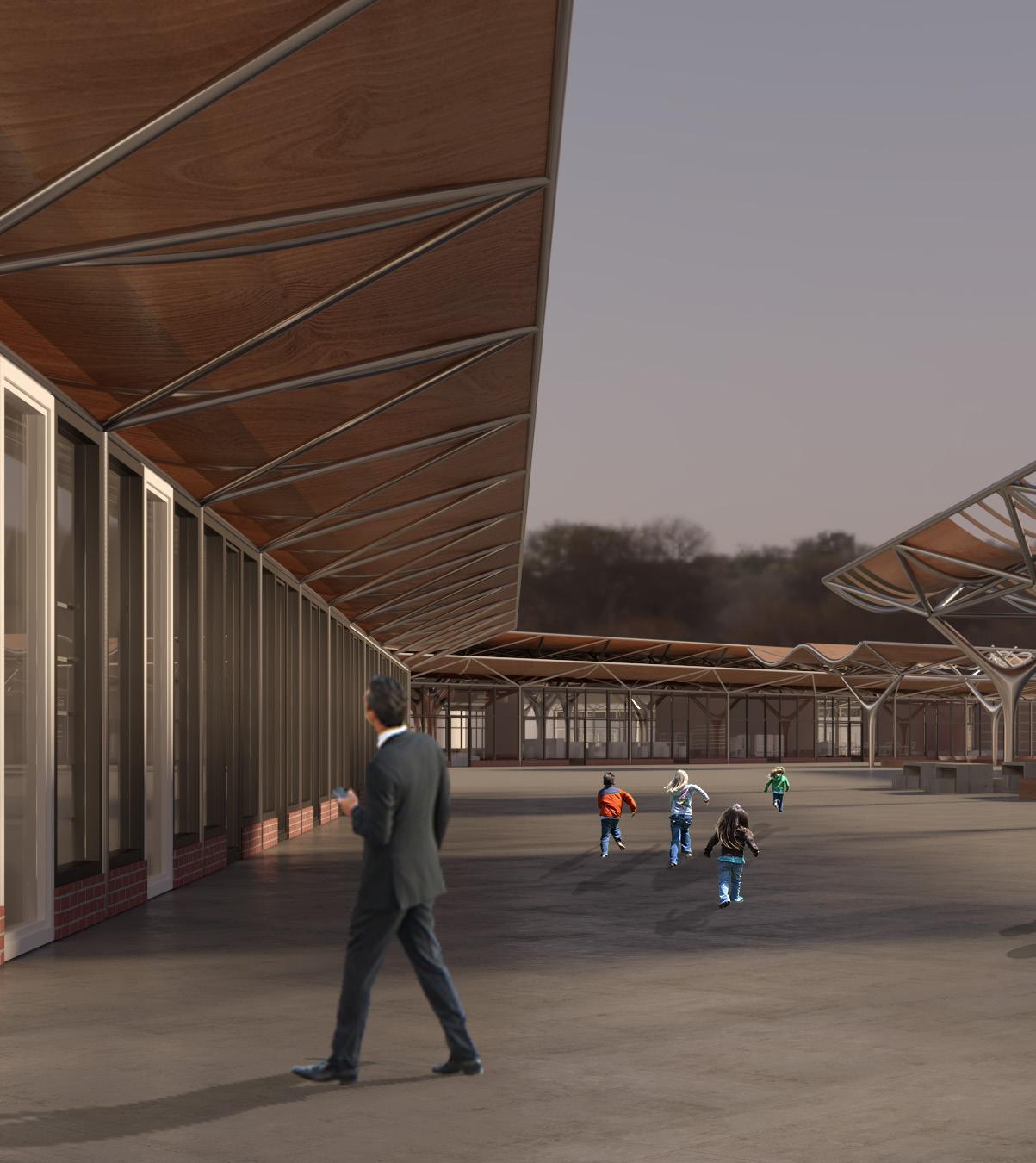
Kai Lin 30

Selected Works 31 Software: Rhino, V-ray, Photoshop
The Public Space Render
Year: 2020

Team: Kai Lin & Jason
Type: High Rise Art Museum
Role: Design, Visualisation and Drawings
Software: AutoCAD, Rhino, Lumion, Vray, Photoshop
House of Wisdom in Baghdad destroyed during the Mongol Invasion, 1258.
“Painter on His Way to Work” by Vincent Van Gogh, destroyed during WWII, 1945.
The Gates if Nineveh, destroyed by ISIS, 2016.
Humans are capable of both creating extraordinary artworks and destroying them in a blink. After thousands of years’ conflicts and wars, world leaders have come to an agreement that the senseless destruction of artworks and cultural heritage has to come to an end. In a UN conference, Australia has declared itself as a permanent neutral country and will not take part in any future international conflicts. Following this decision, Australia become an ideal sanctuary for artwork from all over the world, especially from the regions under the threat of constant conflicts.
Melbourne quickly stands out among all Australian cities thanks to its long emphasis on culture, which leads to the arrival of waves of artifacts. This become an opportunity for local authorities to properly utilise these valuable products of human culture and truly establish.
Melbourne as the world’s cultural capital. In order to accommodate this need, the ARTK is commissioned.
Kai Lin 32
Software: Illustrator, Rhino The ARTK
ARTK

Selected Works 33
Software:
V-ray,
Digital Architecture model:Night View View from Southbank
Rhino,
Photoshop
What if ?
- What if the third World war happens and people use weapons of massive destruction, as a neutral country and the survivor, is it necessary to conserve the artefacts?
- What if people are struggling to conserve artworks because they don’t have the skill set required?
- What if there is not enough space for all the artefacts?
- What if there is a need for Australians to be able to learn how to preserve all the evidence of existence?
- What if the tower can bring people from all over the world to enjoy the exhibition of art?
What if the tower become ‘Noah’s Ark’ for artworks?

Kai Lin 34
Software: Photoshop, Rhino, V-ray

Selected Works 35
Street Lonsdale Street Collins Street Flinder Street Yarra River Sturt Street St Kilda Road National Gallery of Victoria Sidney Myer Music Bowl Melbourne Olympic parks Treasury Garden Orchestra Victoria Melbourne Symphony Orchestra Melbourne Art Precinct Arts Centre Melbourne Fed Saqure Flinder Station Melbourne University Southbank Campus Site Plan: Site selection Melbourne Art Precinct Software: Rhino, V-ray, Photoshop, AutoCAD, illustrator
Bourke
Zoning Diagrams


Kai Lin 36 Base Commercial Repair & Restoration Classroom Art Studio Lecture Theatre Gallery ART School Education & Creation Exhibition Zone 01 -500 BCE Exhibition Zone 02 500 BCE - 500 CE Exhibition Zone 03 500 CE - 1500 CE Hotel & Restaurants Dormitory Exhibition Zone 04 1500 CE - 1800 CE Exhibition Zone 05 1800 CE - 1950 CE Exhibition Zone 06 1950 CE -
Short-cuts
Zoning
Diagram-Circulation
Indicates
Parti- Connection Weaving through zones.
Digital model with Color code
each zone.
Software: illustrator, Rhino


Selected Works 37
Internal Circulation of each Exhibition Zone
Explosion Diagram ARTK
Software: Rhino, Photoshop, illustrator

Kai Lin 38
Level 22 Floor Plan Exhibition Zone 03
1:500 @ A3
Level 22 Portrait Gallery Space Exhibition Zone 03
Kit-of-parts: 12 different exhibition spaces
Level 22 Linear Gallery Space Exhibition Zone 03
Software: Photoshop, Rhino
The Sectional Perspective: The void Atrium and variety of exhibition spaces Not to scale


Selected Works 39
The Linear Gallery and Void Collage (Post Digital Rendering)
Software: Rhino, Photoshop

Kai Lin 40

Selected Works 41 Software: Rhino, Photoshop
CONSTRUCTION DRAWINGS
PRODUCED BY AN AUTODESK STUDENT VERSION
Year: 2020
Team: Kai Lin & Shaun Lim & Fanshunzhe Yang
Type: High-rise building with office and hotel
Role: Design, 3D model and Drawings
Software: AutoCAD, Rhino
This project consists of a skyscraper with a podium, tower and crown. The tower core varies throughout the height of the building, occupying a quare to rectangular area with 18 lifts servicing 4 zones of low-rise, mid-rise, high-rise and sky-rise of overall 59 floors: This includes 3 mechanical floors and a view level at the crown.
This project is using the diagrid structural system, which has a combination of the steel exterior diagonal frame, vertical columns and concrete centre core. This structural system first applied to the John Hancock Tower in Chicago in 1969 by Fazlur Khan.
The diagonal frame has more excellent capability of resistance against the lateral forces than other traditional tubular systems. The unique composition of structural frames provides lateral stiffness efficiently, and the system offers an architectural aesthetic. The diagrid system is rarely applying on skyscrapers in Melbourne, so it would make our tower unique. The diagrid system has more resistance to the dynamic effects, and the top storey sway is very much less as compared to other tubular frame systems. We purposed to design a 250m high skyscraper, so the negative effect of lateral forces became one of the most significant issues we need to consider. Thus, we chose this structural system to minimize the impact of dynamic effects.
Kai Lin 42
































































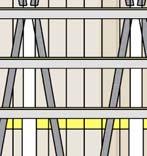






























































































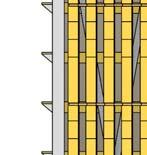





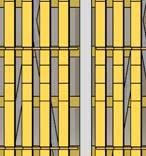














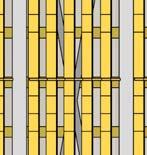
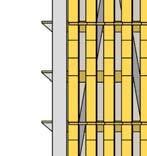




















































Selected Works 43 1 3 6 10 15 25 45 M 1 3 6 10 15 25 45 M NORTH OVERALL ELEVATION WEST OVERALL ELEVATION 1:500 @ A1 1:500 @ A1 FRONT ELEVATION 1:1000 ON A4 SIDE ELEVATION 1:1000 ON A4
Kai Lin 44
Selected Works 45
Kai Lin 46
Selected Works 47

Kai Lin 48
Selected Works 49
PAST PROJECTS
Year: 2019-2022
Team: Kai Lin
Type: Renovation, development and townplanning permit

Role: Design development, Project management and Drawings

Software: Revit, Procore

























































These are my selected past projects what gave me the opportunities to get in touch with many professionals in the industry, and also learned how to communicate with clients, builders and contractors, and how to collaborate with designers. No matter what size the project is, it is always a teamwork and requires the participation of many different types of work. Only active communication and mutual coordination can help us to complete the project.

Kai Lin 50
Software: Revit
188 Normanby Road, Southbank Warehouse- Change of use to TAFE Revit 3D model & Existing and proposed floor plan produced for Coco Fitouts
Selected Works
Spa Nirvana Renovation Project: Completed
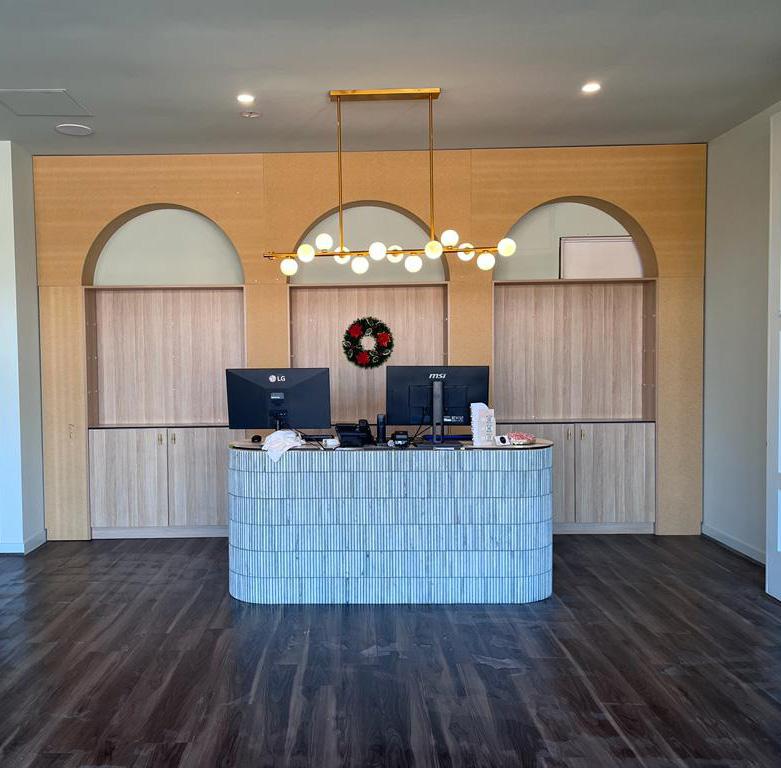
In collaboration with Mandi Interior Design
• Meeting with client to understand needs
• Thoroughly documented the existing space in revit
• Meeting with Mandi Chambers to discuss the design

• Prepared the revit 3D model, section and proposed floor plan
• Produced joinery drawings

1000 7265 6440 1500 1200 1000 3770 3018 1500 4170 600 300 2800 396 6960 2215 605 4258 1288 3002 1190 3486 1905 885 5120 2524 4750 3552 1200 1200 3101 980 2750 4530 2880 2880 3269 4573 5280 6761 4163 4974 980 2606 8284 7378 3265 980 3379 3466 1000 900 900 270 Scale Checked by Drawn by Date Project number www.autodesk.com/revit 1 : 200 1/03/2023 1:22:41 PM Unnamed SPA NIRVANA 05/08/2022
Checker A105
Author
51
Manicure SectioN AA 1:200 @ A4 Panicure Section BB 1:200 @ A4 Receiption Section CC 1:200 @ A4 Front Section DD 1:200 @ A4 Proposed Floor Plan 1:200 @ A4 Reception Renovation Completed Manicure Area Display Shelf Reception desk and feature wall Software: Revit A A D B B C C D
46 Victoria St, Preston - Duplex Homes

- Architect: XAV Design
- Builder: Jovand Homes & Wolf Construction
- Client: Happiness Property Pty Ltd
- Commencement date: May 2018
- Completion date: July 2019
- Cost: $780,000
- Total Floor Area: 500 sqm
Description:
This was the first project in my life. At that time, I had no experience, and I learned about structures from ‘Ching: Building construction’ and university construction courses, so when I saw the tradies skillfully construct the house. I was deeply touched. I think I should visit the construction site more to visualize and utilise what I have learned. Since there were not too many variations and construction issues, the project was completed relatively smoothly within 12 months.
Responsibilities:
• Represent the client’s interests and liaise details with builders




• Report the progress of construction to client


• Ensure the project run properly

• Liaise with related practitioners like Land surveyor, building Surveyor, Aborists and plumber.
• Analyse the construction stages inspection reports provided by licensed building inspector in a timely manner and forward them to client and builders to rectify any issues.

• Drafting of the defect reports to builder, and to ensure all defects have been rectified for handover.
• worked with the real estate agent Ray White on behalf of the client to sell the houses.
Kai Lin 52
46B Victoria st Preston Front Facade
Kitchen & Dining
Study & Entry
Concrete Formwork
Site Preparation
Construction Stage: Base. Done!
Construction Stage: Frame. Nearly done.
Frame
Lock up Stage
- Architect: XAV Design
- Builder: Diamond Builders
- Client: Happiness Property Pty Ltd

- Commencement date: April 2020
- Completion date: Oct 2021
- Cost: $1,200,000
- Total Floor Area: 575 sqm


Description:
This is a tough project. The contract was signed in January 2020, the Covid Pandemic occurred in February, and the construction commenced in April. However, due to the public health safety policies, limited number of contractors were allowed to work on the construction site, resulting in slow progress. The client also encountered financial difficulties, which led to the suspension of the project over 3 months. By continuously helping the client communicate with the builder, the loss of both parties was minimized. And it was successfully completed in October 2021.


Responsibilities:
Additional responsibilities compare to 46 Victoria st Project.

• Design development with architects to avoid some potential risks and produce better floor plan.

• Help the architects to prepare the reports from other practitioners.
• Tendering. Helped client to choose the most suitable builder. And inspected each construction site.
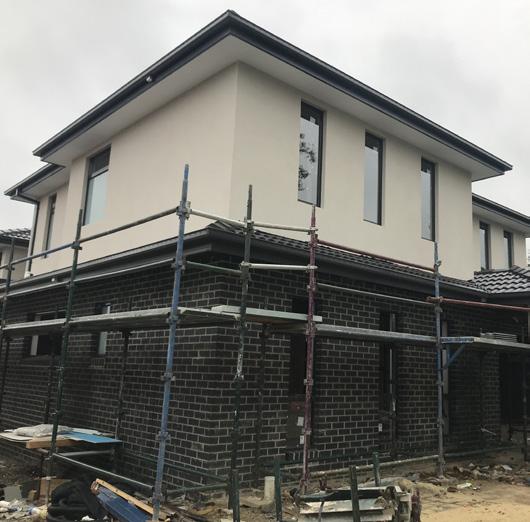
• The architect’s negligence of missing retaining walls caused variation.The builder sent us very expensive bill. I calculated the real cost for the retaining wall like a quantity surveyor and negotiated to 1/3 of the original bill.

Selected Works 53
19 Ascot St, Doncaster East - 3 Townhouses Subdivision.
Unit 2/ 19 Ascot St, Doncaster East
Kitchen
Dining & Entry
Concrete Foundation
Site Preparation
Construction Stage: Frame.
Construction Stage: Fixing.
Lock-up Stage
Construction Stage: Completion
–
litres is allocated for any volume allocated for toilet flushing, laundry systems and



12MHIGHMETALSTRIP WITHBRICKCOLUMN

i
GROUND FLOOR PLAN 1: 100 @ A1
2 Amaroo Court, Burwood East - Two Townhouses
- Architect: MVP Design

- Client: Kai Lin
- Townplanning Approved: June 2021

- Site Coverage: 45.3%
- Site Area: 540 sqm Corner block









any building or demolition works on the land, a Tree Protection Zones (TPZs) must be established on the subject site (and nature strip if required) and maintained during, and until completion of, all buildings and works including landscaping, in accordance with the distances and measures specified below, to the satisfaction of the Responsi
distances: locust) – 2.0 metre radius from the centre of the tree base.






locust) – 2.0 metre radius from the centre of the tree base.
pistache)
2.0 metre radius from the centre of the tree base.

Cherry) – 2.0 metre radius from the centre of the tree base.
Pittosporum) 2.0 metre radius from the centre of the tree base.
Pittosporum) 2.4 metre radius from the centre of the tree base.
3.0 metre radius from the centre of the tree base.
Cherry) – 3.5 metre radius from the centre of the tree base.
- Total Floor Area: 393.5 sqm
Challenge:
- Design two 4 bedrooms townhouses on a small plot.








- The neighbouring trees- engaged aborists to investigate the roots. Not allowed to design wall on boundary.


2.0 metre radius from the centre of the tree base. measures are to be established n accordance with Australian Standard 4970 2009 and are to include the following: mesh or similar type fencing at a minimum height of 1.8 metres held in place with concrete feet. the outer edge of perimeter fencing identifying the area as a TPZ. The signage should be visible from within the development, with the lettering complying with AS 1319. surface of the TPZ to a depth of 100mm and undertake supplementary watering in summer months as required. machinery, constructions works or activities, grade changes, surface treatments or storage of materials of any kind are permitted




- Must provide two carpark spaces for each unit. The slope of unit 01 makes it difficult and have to add retaining walls.




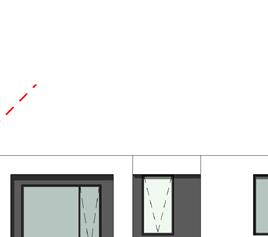



- Sold the property with townplanning permit in 2022.

Kai Lin 54 BIN BIN CLOTHING LINE BIN P R O P O S E D 1 8 M H P A L N G F E N C E GARAGE GARAGE KITCHEN DINING LIVING GUEST BED R. STUDY ENTRANCE UNIT 1 FFL. 104.72 KITCHEN DINING LIVING EASEMENT 2.44m wide 7000 3516 1500 8727 S.P.O.S 35 m2 6 m 3 STORAGE 7703 PORCH ENS S.P.O.S 70.7 m2 UNIT 2 FFL. 105.55 UP UP PDR PORCH CARSPACE 2 6mX4 9m DECKING FFL. 105.45 FFL. 104.65 FFL. 104.07 FFL. 104.52 WT 3000L 3500 BIN BIN BIN 6 m3 STORAGE FFL. 105.45 DECKING FFL. 104.65 P.O.S 123.8m2 3750 PROPOSED CROSSOVER PROPOSED CONCRETEDRIVEWAY 3000 REMOVE EXISTING CROSSOVER AND REINSTATE FOOTPATH, NATURE STRIP AND KERB & CHANNEL TO LOCAL COUNCILS REQUIREMENTS PROPOSED CONCRETE CROSSOVER (WIDEN EXISTING NEIGHBOURING CROSSOVER TO RELEVANT AUTHORITY APPROVAL) 1502 1562 PROPOSED 1.8M H PALING FENCE MAIL BOX 1M HIGH 3247 SPLAY SPLAY MAIL BOX MAX.0.9M HIGH 5000 1040 104 0 T4 PP T2 T1 P D W T6 T5 T8 10440 10460 10319 10308 10313 10352 10356 10313 103 80 10480 10343 109 19 108 01 105 44 104 20 104.60 105 20 105.60 RIDGE FLOOR PORCH GUTTER 104 40 104 80 105 40 10540 10520 10420 10380 10360 10340 10320 W WH H W HW H W AMAROO COURT BENWERRIN DRIVE PROPOSED 1.2M HIGH METAL STRIP WITH BRICK COLUMN EXISTING NEW 2m HIGH PALINGS EX ST NG 2m HIGH PAL NGS CONCRETE FOOTPATH
ARAGE P O R C H PORCH STOREY HOUSE REND BRICK SINGLE No 4 TILE ROOF PITCHED POS 7.7m 4m 3 3m 10500 SPLAY PTY L'DRY ENS GUEST BED 1000 PROPOSED 1.8M HIGH PALING FENCE PROPOSED 1.8M H PALING FENCE PROPOSED 1.8M HIGH PALING FENCE ON TOP OF 790MM HIGH RETAINING WALL 4000 PP UPPER FLOOR LINE 14.497 M 43°4' 4.146m 178°4' 27.703 M 133°4' 18.145 M 43°4' PROPOSED 1.2M HIGH METAL STRIP WITH BRICK COLUMN EXISTING POWER POLE
GBRICK
2440 10500 3150 DRIVEW AY EXISTING 2m HIGH PALINGS H W R. 1700 WALL ON BOUNDARY 10881 PROPOSED 1.2M HIGH METAL STRIP WITH BRICK COLUMN EXISTING TREES TO BE REMOVED EXISTING TREES TO BE REMOVED EXISTING TREES TO BE REMOVED EXISTING TREES TO BE REMOVED EXISTING TREES TO BE REMOVED No.2 30.546 M 133°4' 27689 PROPOSED NEW CANOPY TREE PROPOSED NEW CANOPY TREE PROPOSED NEW CANOPY TREE PROPOSED NEW CANOPY TREE 7707 2250 1500 UPPER FLOOR LINE METER BOX 1000 3023 3335 UPPER FLOOR LINE METER BOX 3000 UPPER FLOOR LINE UPPER FLOOR LINE skylight 11083 3725 RL. 104.07 RL. 103.60 RL. 104.52 RL. 104.23 LOCATION OF EXISTIGN SEWER 105 20 104.80 104.0 10420 105 00 1038 103 6 AHD. 105.40 AHD. 104.20 AHD. 105.00 10431 FGL. AHD 104.30 T7 T9 T11 T11 T3 SRZR1500 TPZR2000 SRZR1500 TPZR2000 SRZ R 1610 TPZ R 2000 TPZR3480 SRZ R 2050 TPZR3000 SRZ R 1910 TPZR2040 SRZ R 1610 SRZ R 1530 TPZR2000 TPZR2400 SRZR1790 SRZR1650 TPZR2040 S R Z TPZR2040 SRZR2550 TPZR5040 T10 10319 103 56 105.63 UP UP UP AHD. 105.10 AHD. 104.90 UP AHD. 104.60 AHD. 104.50 AHD. 104.10 AHD. 104.05 AHD. 104.00 AHD. 104.30 AHD. 104.75 AHD. 105.20 DN DN Encroachment to T9 : 8.1% 1550 WT 3000L 1194 5817 6000 900 5742 PTY 900 6000 CARSPACE26mX49m UP 3110 1:20@ 9 5 M 5200 6640 500 PROPOSED 3 6M WIDE CONCRETE DRIVEWAY PROPOSED SLEEPER WALL MAX 430MMHIGH 500 1150 STOR. 4733 PDR 8493 3980 L'DRY FFL.104.72 6910 1050 850 1200 1000 AHD. 105.20 SLEEPING RETAINING WALL MAX. 700MMHIGH PROPOSED SLEEPER WA MAX.430MMHIGH 3600 1000 3600 Encroachment to T8: 7.7% UP
LEGEND EXISTING TREES TO BE REMOVED PROPOSED TREES TO BE PLANTED 45.3% 50.2% 43.6% 22.35 SQ 20.01 SQ PERMIT AMENDMENT AS TO CONDITION 1.(e) 1.(f) AS TO CONDITION 1.(d)1.(e) 1.(f) AS TO CONDITION 1.(k) AS TO CONDITION 1.(g) be manufactured being applied to accepted AS TO CONDITION 1.(b) AS TO CONDITION 1.(l) AS TO CONDITION 1.(n) iv.
1.(n)iii AS TO CONDITION 1.(n)
AS TO CONDITION 1.(n)
i
within the TPZ unless otherwise approved within
further approved in writing by the Responsible
should
outside
TPZ
bracing
avoid damaging roots where possible. within the TPZ for the installation of utility services unless tree sensitive installation methods such as boring have been approved by the Responsible Authority. approved within the TPZ, fencing and mulching should be placed at the outer point of the construction area. approved works within the TPZ, it may only be reduced to the required amount by an authorised person only during approved construction within the TPZ and must be restored in accordance with the above requirements at all other times. CONDITION 1.(a) GFC 108.25 FFL 108.60 FFC 111.15 BENWERRIN DRIVE GFL 105.55 3137 2550 350 2700 U2- GFC 108.25 U2- FFL 108.602700 350 U1- GFL 104.72 U1- GFC 107.42 U1- FFL 107.77 FFC 110.32 AMAROO COURT TITLE BOUNDARY UNIT 1 10480 10460 10440 10420 10400 10380 10360 1800 1800 PROPOSED 1.8M H PALINGS W01 W03 U2- GFL 105.55 10340 10320 10320 NGL W01 W04 W03 6980 MAX. 7398 6663 6927 4177 3600 2402 2700 350 2550 U1- GFL 104.72 U1- GFC 107.42 U1- FFL 107.77 U1- FFC 110.32 TITLE BOUNDARY TITLE BOUNDARY BENWERRIN DRIVE UNIT 1 Max. 3600 103401036010380 10400 10440 10400 W02 2945 W04 6920 6200 PROPOSED MAX. 4.3M HIGH SLEEPER WALL SOUTH ELEVATION 1: 100 @ A2 WEST ELEVATION 1: 100 @ A2 NORTH ELEVATION 1: 100 @ A2 COLOUR AND MATERIAL SCHEDULE R01 Roof Windows & Doors Aluminium windows and doors powder-coated in Dulux Black or similar Garage Door Metal panel lift door or similar. Driveway Concrete finish in patterned colour in charcoal or similar AS TO CONDITION 1.(c) AS TO CONDITION 1.(c) OB. Obscured glass AS TO CONDITION 1.(j) U2- GFC 108.25 U2- FFL 108.60 U2- FFC 111.15 2550 350 2700 3223 BENWERRIN DRIVE TITLE BOUNDARY TITLE BOUNDARY UNIT 2 105.60 105.40 105.00 104.80 104.60 OB W02 U2- GFL 105.55 105.20 OB OB 3444 OB 1700 1700 EXISTING 2M HIGN PAILING 2000 MAX. 6876 3918 3137 2550 350 2700 U2- GFC 108.25 U2- FFL 108.60 U2- FFC 111.15 2700 350 2550 U1- GFL 104.72 U1- GFC 107.42 U1- FFL 107.77AMAROO COURT TITLE BOUNDARY TITLE BOUNDARY 3450 UNIT 1 UNIT 2 10480 10460 10440 10420 10400 10380 10360 1800 1800 PROPOSED 1.8M H PALINGS U2- GFL 105.55 10340 10320 10320 NGL 6980 MAX. 7398 W01 6663 6927 4177 3600 OB 2402 2700 350 2550 2550 350 2700 AMAROO COURT TITLE BOUNDARY TITLE BOUNDARY UNIT 1 UNIT 2 900 EXISTING 2.0M H PALINGS WAL ON BOUNDARY 1700 1700 1700 6322 3050 MAX. 2970 3117 10540 10540 10520 10500 10480 10460 10440 10420 1700 AVG. 2884 OB OB OB NGL TO BE CUT 1700 6349 6671 5845 2695 3399 U2- GFC 108.25 U2- FFL 108.60 U2- FFC 111.15 U2- GFL 105.55 LEVEL OF PROPOSED GARDEN 3750 U1- GFL 104.72 U1- GFC 107.42 U1- FFL 107.77 U1- FFC 110.32 3521 FGL.104.30 SLEEPING RETAINING WALL MAX. 790 MM HIGH 790 420 350 2700 350 2550 - GFL 104.72 U1- GFC 107.42 U1- FFL 107.77 U1- FFC 110.32 TITLE BOUNDARY TITLE BOUNDARY BENWERRIN DRIVE UNIT 1 Max. 3600 103401036010380 10400 10440 10400 W01 2945 6920 6200 PROPOSED MAX. 4.3M HIGH SLEEPER WALL OB MVP DESIGN Check and verify all dimensions before commencement of work and/or shop drawings. This design and drawing is the property of MVP Design Pty Ltd and may not be copied in whole or part without Relevant Building Surveyor (RBS) can, at their discretion, make minor necessary changes, in order to facilitate the issuing of the Building Permit. Any proposed additions and or amendments are to be the RBS carrying tout such changes. Figured dimensions take precedence over Client: Project Name: Drawing Title: Scale: Drawn By: Checked By: Date: Project No: Issue: Drawing No: Plot Date: Level 1, 1236 Nepean Hwy, Cheltenham, 3192 Phone: 03 9583 4783 Email: Info@lykeys.com.au Issue Date Comment Project Address: KAI LIN TWO TOWNHOUSES DEVELOPMENT 2 AMAROO COURT, BURWOOD EAST 30/06/2021 SD SD Issued for Planning Permit Application Preliminary Design 20191031 201910 RFI Submission B D 20200820 14-07-2021 D Amended as RFI requests TP 07 Elevations SOUTH ELEVATION 1: 100 @ A2 EAST ELEVATION 1: 100 @ A2 WEST ELEVATION 1: 100 @ A2 NORTH ELEVATION 1: 100 @ A2 COLOUR AND MATERIAL SCHEDULE ROOF R01 Roof Gutters & Fascia Colorbond Colour: Monument Matt or similar WALL W01 - Brick Veneer Render Rendered Finish, Dulux Colour Colorbond Monument or similar W02 - Upper Floor Rendered Finish, Dulux Colour Vivid White or similar Windows & Doors Aluminium windows and doors powder-coated in Dulux Black or similar Garage Door Metal panel lift door or similar. Driveway Concrete finish in patterned colour in charcoal or similar Metal Roofing ZINCALUME or similar W03 - Ground Floor Matrix Cladding Penel White 1190mm × 1190mm W04 - Upper Floor Rendered Finish with Horizontal lines, Dulux Colour Vivid White or similar 1:100 @A2 AS TO CONDITION 1.(c) AS TO CONDITION 1.(c) OB. Obscured glass AS TO CONDITION 1.(j)
this permit or
bracing
be
the
and any excavation for supports or
should
A M A R O O C O U R T BENWERRIN DRIVE PROPOSED CONCRETE CROSSOVER (WIDEN EXISTING NEIGHBOURING CROSSOVER TO RELEVANT AUTHORITY APPROVAL) TBMRVET 4 PP T6 PP T6 D T4 T4 T4 T6 1 1 1 0 1 1 1 5 1 5 30 3 3 1 0 9 6 0 U T N G OO R G E 0 4 01 06 0451 01 02 1 8 06301 04301 1 2 HW HW HW W HW HW WH ST EL MESH 1 3m H GH H G CONCRETE FOOTPATH BRICKGARAGE B R C K G A R A G E PORC BRICKHOUSE SINGLESTOREYNo15 S T O R E Y H O U S E R N D B R C K N G L E N o 4 TILE ROOF P TCHED T OOF P HED POS P O S 7.7m 4 m 3 m 8 3m 3.7m 5.2m 051 PP 14.497 M 43°4' 27.703 M 133°4' 18.145 M 43°4' A: 9.0m C: 135°46' EXISTING POWER POLE HW N o 2 30.546 M 133°4' PROPOSED CROSSOVER REMOVE EXISTING CROSSOVER AND REINSTATE FOOTPATH, NATURE STRIP AND KERB CHANNEL TO LOCAL COUNCILS REQUIREMENTS EXISTING TREES TO BE REMOVED EXISTING TREES TO BE REMOVED TO BE REMOVED CANOPY TREE PROPOSED NEW PROPOSED NEW CANOPY TREE EXISTING SHADOW PROPOSED SHADOW MVP DESIGN Check and verify dimensions before drawings. This design and drawing the property MVP Design Pty Ltd and may copied whole or part without their written consent. except that the their discretion, make minor necessary changes, order to facilitate the issuing the Building Permit. Any proposed additions and amendments are reported MVP authorisation prior the RBS carrying tout such changes. Figured dimensions take precedence over scale. not scale. Client: Project Name: Drawing Title: Scale: Drawn By: Checked By: Date: Project No: Issue: Drawing No: Plot Date: Level 1, 1236 Nepean Hwy, Cheltenham, 3192 Email: Info@lykeys.com.au Issue Date Comment Project Address: KAI LIN TWO TOWNHOUSES DEVELOPMENT 2 AMAROO COURT, BURWOOD EAST 30/06/2021 SD SD Issued for Planning Permit Application Preliminary Design 20191031 201910 RFI Submission D 20200820 14072021 20210819 Amended as RFI requests TP 10 Shadow12PM SHADOW DIAGRAM AT 12PM 1: 100 @ A2 1:100 @A2 NORTH
All drawings produced by MVP design.
Drawings produced by XAV design in 2018. First attempt, the client wanted to construct two townhouses as an investment. Failed and rejected by the council.
Drawings produced by Studio W in 2019. Second attempt, the client wanted to construct one luxury family house. the heritage advisor approved the design with many conditions,and the application received a lot objections from neighbours.
Drawings produced by planning and design in 2021. Third attempt, the client wanted to construct one single storey family house. By adding more heritage elements and more consultation with the heritage advisor and keep refining the heritage report the council finally approved and granted us the townplanning permit.
22 Milverton St, Camberwell. Town planning permit on a heritage overlay
- Architect: Planning and design











- Townplanning Approved: June 2021
Challenge:

- The boroondara council applied the heritage overlay (HO 737) to the land in 2018.


Responsibilities:





I am currently collaborating with the interior designer Nickolas Gutler for 22 Milverton st project.

- Represent the client’s interests and liaise details with architects and council planning department.


Selected Works 55
TITLE 15.24M. 90 D. 16' TITLE 45.72M. 180 D. 16' TITLE 27.81M. 0 D. 26' TITLE 17.91M. 359 D. 53' TITLE 15.20M. 270 D. 16' 1.83M WIDE EASEMENT EXISTING 1.6M PALING FENCE, PROPOSED 1.95M PALING FENCE EXISTING 1.95M PALING FENCE EXISTING 1.95M PALING FENCE PROPOSED 0.4M LATTICE ON TOP 5500 6000 GUEST E.S LIVING KITCHEN L'DRY ENTRY PORCH LIVING MEALS KITCHEN GUEST PDR. E.S L.BOX MIN 6M3 GARDEN SHED MIN 6M3 1000 3000 500 PAVING PAVING 8450 4091 13640 4536 4511 4000 - 38.2 SQM - 55.2 SQM 1000 1600 UNIT 1 UNIT 2 3300 16310 10150 6460 9500 8030 3000 1000 Rev: Status: Client: Site: ProjectTitle: Drawing Page Project Drawn Checked Scale: Date: This and written drawings, Ask. © DESIGN REPONSE: BLENDING INTO EXISTING CHARACTER OF THE AREA. DOUBLE STOREY HOMES AND UNITS ARE EXISTING IN THIS AREA 1 THE PROPOSED DWELLING DEVELOPMENT IS COMPLETELY 3 WEST FACING LIVING AREA FOR BOTH UNIT 1 & 2. 2 WEST FACING PRIVATE OPEN SPACE FOR BOTH UNIT 1 & 2 2. 930M EAST, TO WARIGAL ROAD (BUS LINE 766, 903) 3. 100M SOUTH, TO TOORAK RD (TRAM 75) 4. 150M NORTH WEST, TO HARTWELL PRIMARY SCHOOL 5. 2.3KM NORTH WEST, TO CAMBERWELL HIGH SCHOOL 6. 2.6KM NORTH EAST, TO DEAKIN UNIVERSITY (BURWOOD CAMPUS) 8. 550M NORTH , TO LYNDEN PARK SITE CONTEXT LEGEND 1. 520M SOUTH WEST, TO BURWOOD TRAIN STATION 7. 900M SOUTH EAST, TO CAMBERWELL EAST MEDICAL CENTRE 9. 780M SOUTH WEST, TO LOCAL SHOPPING (CNR TOORAK & CAMBERWELL RD) RL-59.05 RL-61.77 RL-58.74 RL-57.00 RL-59.31 CONCRETE FOOTPATH CONCRETE FOOTPATH NHW NHW HW NHW NHW HW HW HW HW HW PIT VALVE STOP SEP VERANDAH SHED GARAGE P.O.S No.24 SINGLE STOREY WEATHERBOARD RESIDENCE TILED PITCHED ROOF RL-57.09 RL-58.55 RESIDENCE ROOF AWAY) GARAGE CONCRETE DRIVEWAY CONCRETE DRIVEWAY CONCRETE DRIVEWAY PROPOSED NEW EXISTING 6 6 3 2 3 2 4 4 5 5 8 ) ) ) ) ))))))))))))))))))))))))))))))))))))))))))))))))))))))) )) ) ) ) ) ) ) ) ) ) ) ) ) ) ) ) ) ) ) ))))))) ))))))))))))))) ) ) ) )) )) ) ) ) ) ))))))))))))))))))))))))))))) ) ))))))))))) ) )) ) )))) ) )))))))) ) ) ) ) ) )))))))))))))))))))) ) ) ) ) )))))))))))))))))))))) ) ) ))))) ) ) ) ) )))))))))))))))))))))))))))) ) )))))))))))))))))))))))))))))))))))))))) ) ) ) ) ) ) ) ) ) ) ) ) ) ) ) ) ) ) ) ) ) ) ) ) ) ) ) ) ) ) ) ) ) ) ) )))))))))))))))))))))))))))) ) ) ) ) ) ) ) ) ))))))) ) ) ) ) ) ) ) ))))))))))))))))) ) ) ) ) ) ) ) ) ) ) ) ) ) ) ) ) ) ) ) ) ) ) ) ) )))))))))))))))))))))) 3.6 SQM GARDEN AREA 2 82.0 SQM GARDEN AREA 1 159.4 SQM GARDEN AREA 3 APPROX. 4.5M APPROX. 7.3M APPROX. 1.85M APPROX. 8.25M APPROX. 1.6M Rev: Status: Client: Site: ProjectTitle: Drawing Page Project Drawn Checked Scale: Date: This and may written drawings, Ask. © COPYRIGHT NGL 54.17 B'DRY B'DRY 2700 2700 400 2700 FFL 56.9 NGL 51.77 B'DRY B'DRY 2700 400 2700 2700 400 2700 MAX. 3.2M (AVERAGE) NGL 52.17 NGL 51.77 B'DRY B'DRY 2700 400 2700 B17 B17 2700 400 2700 B'DRY B'DRY B17 B17 2700 400 2700 B'DRY B'DRY B17 NORTH ELEVATION - UNIT 1 WEST ELEVATION - UNIT 1 & 2 SOUTH ELEVATION - UNIT 1 SOUTH ELEVATION - UNIT 2 UNIT 1 UNIT 2 UNIT 1 UNIT 2 7500 NGL 52.9 APPROX. BUILDING HEIGHT APPROX. BUILDING HEIGHT 7400 SELECTED TILES ROOF 23 DEG. PITCH SELECTED TILES ROOF 23 DEG. PITCH BRICKWORK SELECTED BRICKWORK BRICKWORK SELECTED FINISH SELECTED FINISH LIGHTWEIGHT CLADDING MIN. 1.7M MIN. 1.7M MIN. 1.7M MIN. 1.7M MIN. 1.7M MIN. 1.7M OBSCURED OBSCURED B'DRY B'DRY NO. 22 NO. 24 SUBJECT SITE NO. 20 M I L V E R T O N S T R E E T STREETSCAPE ELEVATION LATTICE ON TOP PALING FENCE 53.6 52.6 52.4 52.0 1.8M PALING FENCE 1.6M PALING FENCE 2.0M PALING FENCE 52.2 52.8 53.0 53.2 53.4 2.0M PALING FENCE 10100 APPROX. SHED CROSSOVER CROSSOVER APPROX. 1600 1860 APPROX. .1267 TOORAK ROAD SINGLE STOREY BRICK RESIDENCE UNIT 4/ NO.1267 TOORAK ROAD TEL STOP RL57.09 SIGN NO.24 MILVERTON STREET SINGLE STOREY WEATHERBOARD RESIDENCE TITLE BOUNDARY 180°16', 45.72M RIDGE TITLE BOUNDARY 0°26', 27.81M RL61.77 M I L V E R T O N S T R E E T TITLE BOUNDARY 270°16', 15.20M TITLE BOUNDARY 90°16', 15.24M P.O.S P.O.S P.O.S P.O.S GARAGE GARAGE SHED SHED VERANDAH SEP HH56.47 HW HH56.75 HW HW HH56.40 HW HH56.40 NHW HH55.50 HH55.40 NHW CONCRETE FOOTPATH CONCRETE FOOTPATH BACK OF KERB BACK OF KERB BACK OF KERB EAVE RL57.24 RL57.23 53.6 53.4 53.2 53.0 EAVE RL56.77 SH54.45 HH54.74 SH54.15 52.0 52.4 52.2 52.6 52.8 53.8 53.8 STORE PORCH 7.0x4.0 1890 9.0x5.05 RL 52.57 GARDEN FACADE RL 53.86 MAIL Box FENCE WIR ENS PROPOSED NEW CLOAK 7470 RL 53.42 10800 7700 3690 3750 RL 53.33 RL 53.42 ENTRY TEA ROOM /LIBRARY P'DR FAMILY FORMAL SITTING MASTER BEDROOM KITCHEN MEALS DINING GUEST JAPANESE GARDEN CLOAK 8000 FACADE DECK 2000 GARDEN 1120 APPROX.118M² 1150 DN UP BUTLER'S P'TRY P'TRY /STORE FP RL 53.42 RL 53.86 TO BE REMOVED, WITH TO BE REINSTATED 3000 LOW CEILING RL 51.37 RL 50.77 RL 51.77 RL 51.97 RL 51.97 1430 1220 PROPOSED NEW RESIDENCE AT 22 MILVERTON STREET, CAMBERWELL, VIC 3124 PRELIMINARY Contractor To: Verify all dimensions on site before commencing any work. Refer to figured dimensions only. Do not scale. Refer all discrepancies to Drawing Office. Copyright: This drawing & design remains the intellectual property of Studio W Architects Pty Ltd and is subject to copyright regulations. This drawing & design may not be reproduced either in whole or in part by any means whatsoever without the prior written consent of Studio W Architects Pty Ltd. STUDIO W ARCHITECTS PTY LTD 54 HAIG STREET, HEIDELBERG HEIGHTS VIC 3081 EMAIL: WU@STUDIOWARCHITECTS.COM GROUND FLOOR HH58.66 HW SH57.03 GARAGE 6.0 x 6.0 MUD ROOM MASTER BED 4.6 x 4.6 DISPLAY THREATRE 4.7 x 5.2 BED 3 3.4 x 3.4 BED 4 3.4 x 3.4 STORAGE LOW CABINET WIR ENS PORCH ENTRY BAR H/L TEA ROOM 4.7 x 3.6 CELLAR BED 2 4.6 x 4.6 GLASS GLASS B'PTY KITCHEN POS 170.6m² GATE MEALS WIR ENS PWD 5490 1400 8000 7150 LIVING FFL: 53.56 FFL: 53.56 FFL: 53.11 1400 2000 1400 8500 7250 8500 1225 1900 1200 6000 REF BIR BIR BATH WM L'DRY UNDERDECK TANK 2000L TAP PROPOSED MEDIUM CANOPY TREE LIGHTING SENSOR ABOVE CL RETRACTABLE TAP E.METER 8550 LIGHTING SENSOR ABOVE GAS/WATER METER SPOS 68.4m² POS 170.6m² PROPOSED SMALL CANOPY TREE PROPOSED MEDIUM CANOPY TREE 4280 UP UP UP FIREPLACE SL SL SL SL SL PROPOSED CONCRETE RETAINING WALL PROPOSED CONCRETE RETAINING WALL 1. 1. 1. 2. 2. 2. 2. GATE PLANNING & ENVIRONMENT BOROONDARA This document is approved of Planning Permit: Amendment Reference: Page of Delegate for the Responsible (City of PP21/0901 1 3 FCL 2400 FCL 3000 FFL:53.56 T T E T T L E 4395 N O R T H E L E V A T I O N S C A L E 1 : 1 0 0 TP GD FFL:53.11 SR CC GD SR 5545 6505 3115 4765 FB 6530 3115 W E S T E L E V A T I O N S C A L E 1 : 1 0 0 EXISTING 2.










































































































































































































































































































































































































































































