A House on a suburban lot
with Kai Lin Hua Suen Cheah



House with a Guest Room, Andrew Power
House with a Guest Room, Andrew Power


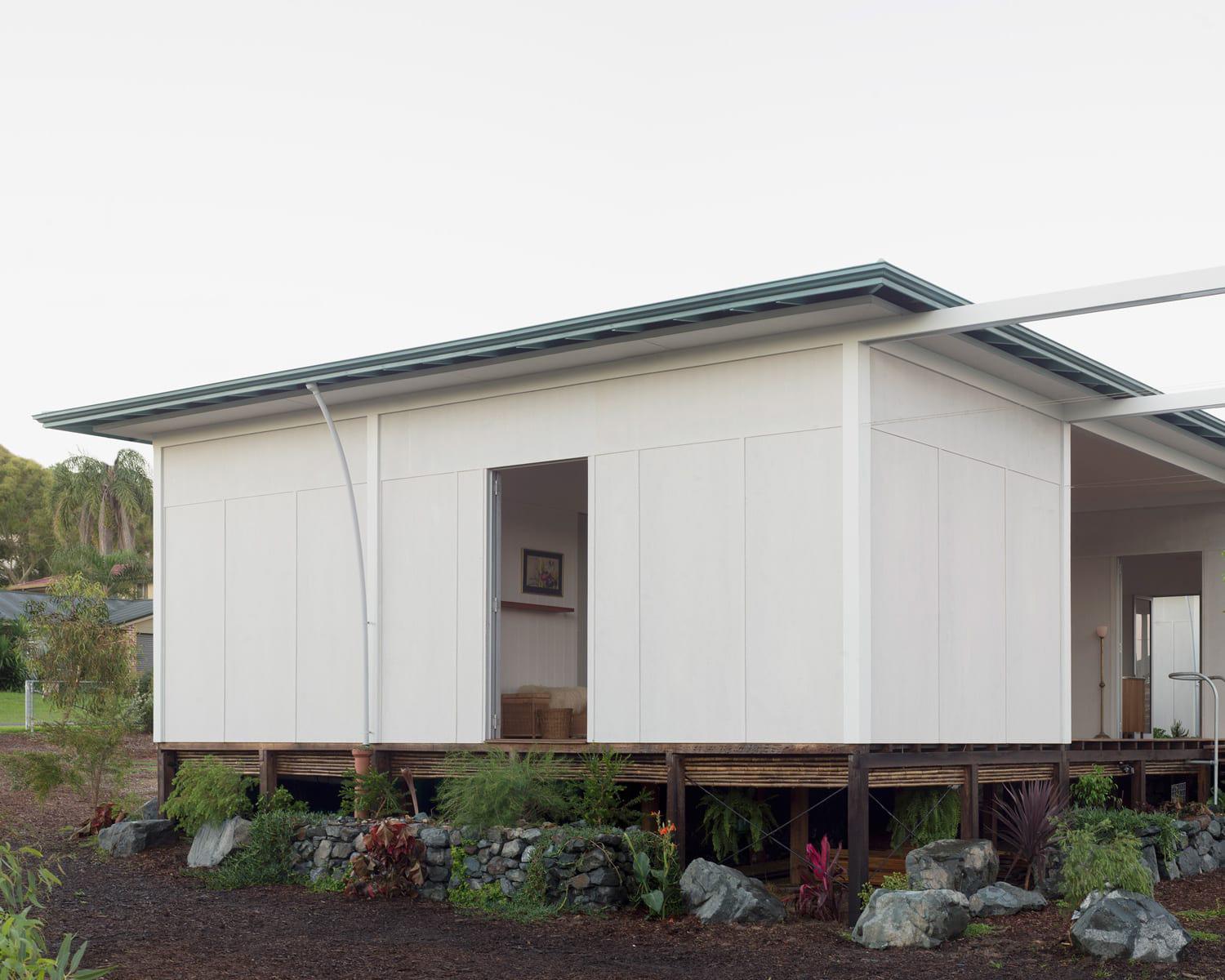




Identical doors connect the empty rooms, garden, outdoor living and fucntional room.
From room to room, all the doors aligned precisely. When all the doors open, the whole house become one.
Fully domesticated internal living space and undomesticated garden created sharp contrast.
The delibrately designed proportion of each room created extreme strong perceptual abstraction. Materiality seems less important when everything inside the house is proportioned.
Apartment House in Tokyo, Ippei Takahashi
Apartment House in Tokyo, Ippei Takahashi PLAN







The centre of Domesticity is not happening inside the apartment, the street side tiny outdoor living area significantly enlarged the space. The ourdoor area blurs the boundary of the apartment which makes a better living enviorment.
The architect delibrately designed the footpath to create a transitional area between Living space and public space. The exposed steel structure is also the edge of the Domestication.
The multiple access makes the tiny space extendable.

The edge of the block is precise and its shape has been defi ned by other built elements, public infrastructure and architecture. The site is constrained and site frontages may not exist. Aerial access and views prevail as the other edges of the site are imposed on by its surroundings.
Fringe
Twin Arch Dyvik Kahlen Muswell Hill, London
Think not of suburban neighbours as mere characters or typological character, but as datums, offsets, setback and abutting conditions. Adjacent fences, trees, and roofs defines the sides of a site containing loose, aggregated soil, with a frontal edge bounded by a footpath bisecting the layer of road verge and the site, across a neighbourhood of adjoining lots. The ground elevation changes beyond the frontage, getting subtly lower from the ground level past the entry of the site as a flattened ground of loose soil is enclosed with fences and abutting brickwalls.
As rigid edges are demarcated by a succession of tall, falling fences and rooflines from the neighbouring lots encroaching on the sides, a sense of seclusion and containment is preserved on the site, creating a center of reflected domestication projected from the enclosure. In contrast, abutting the termination of the high timber fences, a frontal edge is formed with only loosely defined temporary fences set between the footpath and the site, which suggests an ambiguous depiction of containment on the site’s most visited edge.
The verge garden beyond the frontage is kept from assimilating into the site as it is separated by a footpath that itself acts as a loosely defined edge preserving the integrity of the site. Trees of different height splits the frontal edge by inserting itself between the street and the footpath, forming an offset layer of permeable façade.
Domestication is a gradual and considerate outcome, or rather process, of occupying land and preparing the land for inhabitation through gestures of enclosing and covering the area, with an indefinite area contained within its legislative borders.
Preconditioned site with debris of human intervention forms an pre-existing context prior to domestication acts, inclusive to the act of domesticating the land. The parcel of land are treated, excavated, carefully divided for different allotments and configurations, forming the garden, the house and the driveway, in respect to the setbacks that exists in a typical suburban context. Chosen borders are clearly or loosely defined to reinforce the integrity and demarcation of land as a stature of possession and ownership.
The lot has different edges that strongly reflects the immediate neighbouring context, imposing various effects on the land, with the side edges behaving in an somewhat intrusive manner to the lot. the frontal edge is offset by a front garden, overlooking the public sports field in the distant across the lot, forming a somewhat peculiar edge, a sparse opening of considerable distance when contrasted to the ubiquitously concealed and obscured side and back edges. The varying offset from all of the edges becomes the loosely enveloping garden that ambiguously confines the land which in inversion forms the assemblage of colligated house and garden as the central of domesticity.
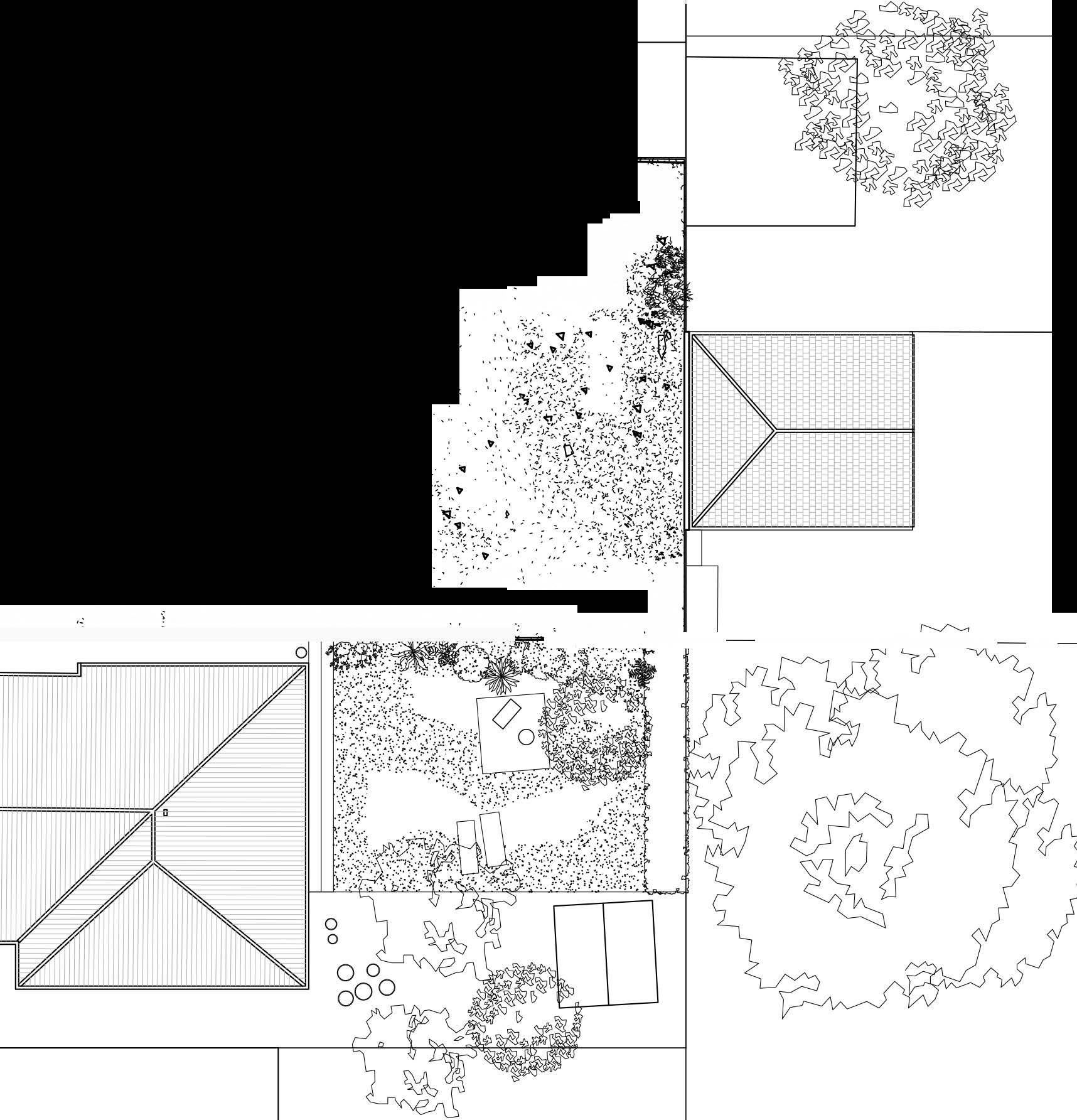

Atypical to having houses of similar scale forming the skyline on all edges, the site's frontage consists of an open court flanked by two open fields, with reflected grids and entry from the site and its adjacent lots. Side edges shared with neighbouring lots possess an ubiquitous quality of encroaching walls, roofs, fences, and trees that concurrently form the domesticated suburban edges which substantially defines our lot.



The elevation gradually changes while the trees increases in height along the frontage shared accross the site and neighbouring lots. The brick wall sitting slightly off-center respects the uniformity of the context by presenting itself in a lower elevation typical to the adjacent houses, while interrupting the constant line of fences, along with trees that are inserted in between.

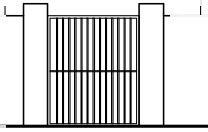


The 3m high masonry wall built on the boundary cut off the continuity of the timber fence which strongly marked the legal boundary and expressed the adjacent property's characteristics. The Overlapped temporary steel fence and timber fence across the neighbor's driveway resist the visual and physical invasion from the neighbors private living space.


The deliberately left behind bamboo became the only defense against the encroachment of neighboring trees. Meanwhile, the overgrown bamboo forms a green screen that relieves the tension caused by the rigid masonry wall. The fallen timber fence makes the demarcation contentious and ambiguous.

'\




Trees on different layers create a visual perception of depth to the site, and along with the brick pillar and brick wall as vertical elements framed the entry to the site.

Starting with a descent from a slightly elevated street to an uneven bluestone street drainage gutter, the vibration caused by the rough surface brought a deceleration effect. Then go uphill past a smooth concrete crossover and relatively flat footpath to approach the plot's boundary. Eventually , walk one step down to formally enter the lot.

The overlapped temporary fence panel without concrete base indicates the operability of the gate and directly identifies the only entry to the entire plot. The construction signs tied on the fence remind the potential dangers and demarcates the legal boundary.

The site is bordered by edges formed by varying transparency and rigidity that reflects on neighbouring conditions. The rythm is composed predominantly of timber fences, with segments of abutting brick walls bisecting the edges. Mounded soil and fallen leaves swept to the corners suggesting domesticity at the centre of the flattened loose soil even prior to acts of domestication.


I 0

I I I I I I I I I I I I I I I I I I I I I I I I I I I I I I I I I I I I I I I I I I I I I I I I I I I I I I I I I I I I I I I I I I I I I
I I I I I I I I I I I I I I I I I I 170 7 2
I I I I I I I I I I I I




The paradigm of the suburban presence is felt on the site, predominantly on the deeper end of the land where roof lines, tall fences, adjoining walls and trees encroach into the space, imposing a sense of subtle enclosure and isolation, with a focus projected from the abutting brick walls that stands out from the ubiquitary fence lines.

0 C) C)
0 0
0
0 0 0
0 0 C) C) 0 0 C) 0 0 0 0 C)
0 0 0
0 0 0

Neighboring tree encroached into the plot and crushed the age timber fence. Due to the height restriction and materiality of the timber fence, it is unable to resist encroachment of trees completely which caused a contrast to the adjacent brick wall.

19 Moonee St, Ascot Vale
The proportion of assemblage generated by alignments of height of the timber fences and masonry walls. The composition of material, lines, planes and volumes created a sense of harmony. Even when surrounded by rigid brick walls, there is a breathing space.
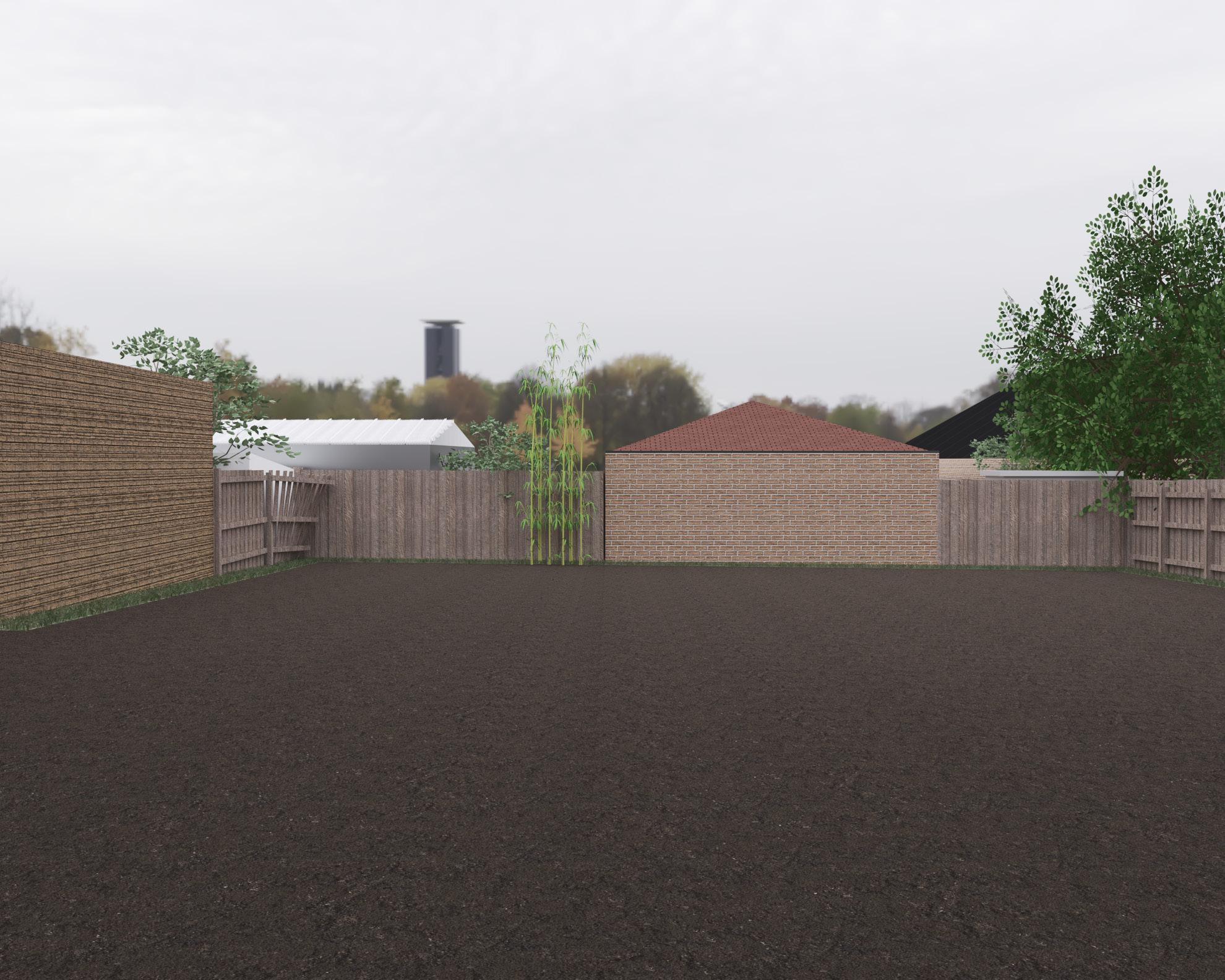
. I,::;�,� �---;��:.A ; ',I , !:/ - \ 1' / � •,�'" , ,,p' -- \� / -" I -,, -,.,, -�• ,, -,1...:. r - � - ,,..· ,;,,i-�I '\ �;� __ ;_:::\/.: r--�t-::: . :.·��;�.;�-?� ....,_, ,,.. -�,-.;;,_ 1'-,s; 'I ' Ii )(�\\��\,�;,:�;�\\_ J: -��,·-�,---, ·<_:) ;-_:�?'�1:�
,· -17 t ,, .. ,;,
The transition past the uneven surface of the bluestone pavers, the roadside verge, and the flat, rigid footpath that divides the verge and the loose subsurface soil of the site, forge the layers of boundaries enclosing the site's frontal edge.



The fence diminishes in scale to the verticality presented along the horizon of fences, breaking its composition of a hard horizontal line, and garbage bins loosely arrange themselves on the frontage. The untypical absence of roofline or houses beyond the view forms the dissimilar edge of the site.

Loose temporary fence covers the frontage, increasing visibility and transparency towards the site at its most accessible edge, forming a buffer between the enclosed site with high timber fences and the opened footpath and road.
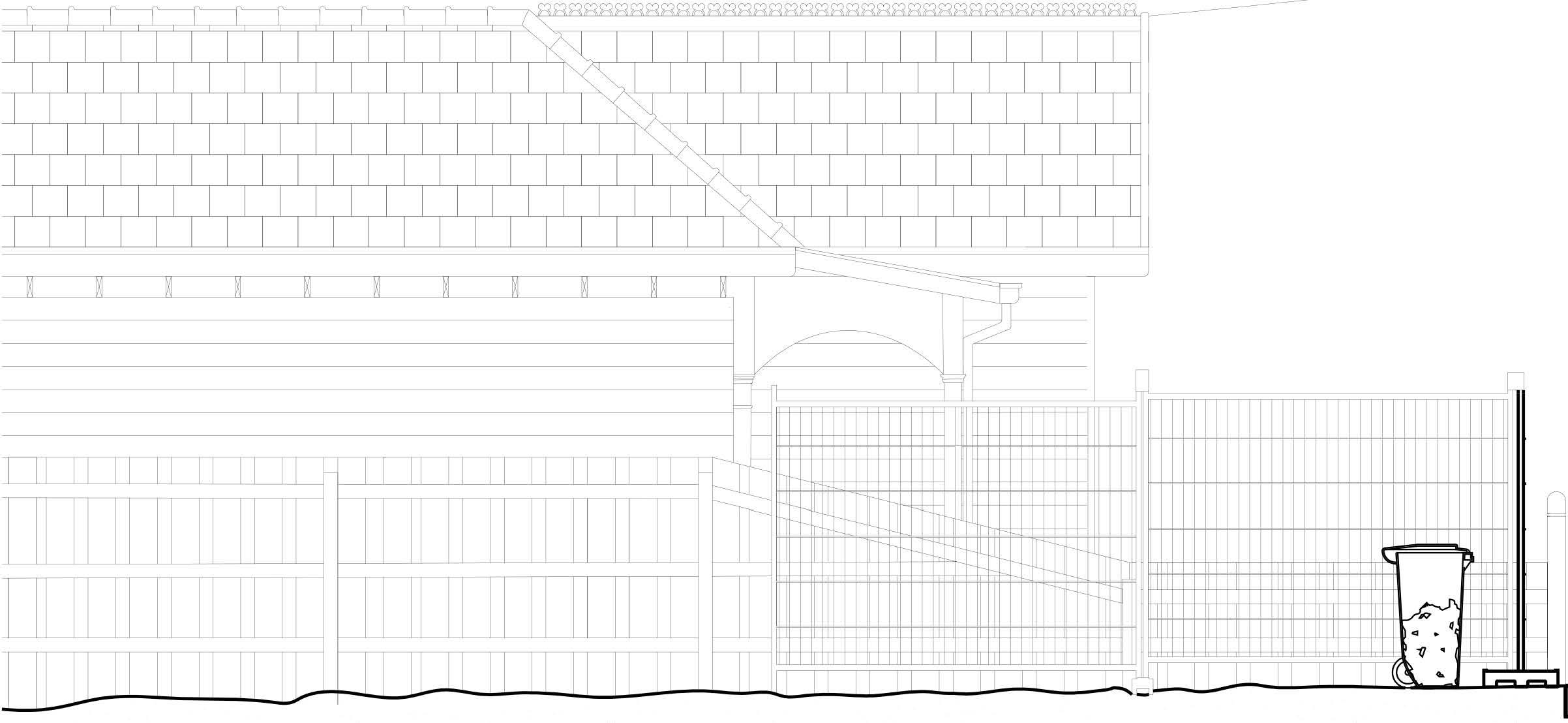


Moonee St, Ascot Vale

The concrete footpath negated the ambiguous plot boundary created by the temporary fence and the slow bumper and natural strip as preferred methods to satisfy suburban yearning for safety and a slow-paced suburban living environment.

Think not of suburban neighbours as mere characters or typological character, but as datums, offsets, setback and abutting conditions. Adjacent fences, trees, and roofs defines the sides of a site containing loose, aggregated soil, with a frontal edge bounded by a footpath bisecting the layer of road verge and the site, across a neighbourhood of adjoining lots. The ground elevation changes beyond the frontage, getting subtly lower from the ground level past the entry of the site as a flattened ground of loose soil is enclosed with fences and abutting brickwalls.
As rigid edges are demarcated by a succession of tall, falling fences and rooflines from the neighbouring lots encroaching on the sides, a sense of seclusion and containment is preserved on the site, creating a center of reflected domestication projected from the enclosure. In contrast, abutting the termination of the high timber fences, a frontal edge is formed with only loosely defined temporary fences set between the footpath and the site, which suggests an ambiguous depiction of containment on the site’s most visited edge.
The verge garden beyond the frontage is kept from assimilating into the site as it is separated by a footpath that itself acts as a loosely defined edge preserving the integrity of the site. Trees of different height splits the frontal edge by inserting itself between the street and the footpath, forming an offset layer of permeable façade.
Domestication is a gradual and considerate outcome, or rather process, of occupying land and preparing the land for inhabitation through gestures of enclosing and covering the area, with an indefinite area contained within its legislative borders.
Preconditioned site with debris of human intervention forms an pre-existing context prior to domestication acts, inclusive to the act of domesticating the land. The parcel of land are treated, excavated, carefully divided for different allotments and configurations, forming the garden, the house and the driveway, in respect to the setbacks that exists in a typical suburban context. Chosen borders are clearly or loosely defined to reinforce the integrity and demarcation of land as a stature of possession and ownership.
The lot has different edges that strongly reflects the immediate neighbouring context, imposing various effects on the land, with the side edges behaving in an somewhat intrusive manner to the lot. the frontal edge is offset by a front garden, overlooking the public sports field in the distant across the lot, forming a somewhat peculiar edge, a sparse opening of considerable distance when contrasted to the ubiquitously concealed and obscured side and back edges. The varying offset from all of the edges becomes the loosely enveloping garden that ambiguously confines the land which in inversion forms the assemblage of colligated house and garden as the central of domesticity.
The garden challenges the homogenity of the suburban context, house in turn becomes the disruption of the garden, overlapping and entangling itself within the assemblage of garden, floors, walls and curtains.
Volumes line up in orderly proportions, varying levels of visibility and accessibility corresponds to the duality of a public frontage and a private rear end.
The elongated interior space evenly divided into five modest smaller spaces and the certain proportion of the height and length emphsized the sense of order. The Horizontal roof line parallel to the elevated floor, contesting the unimpeded and slightly sloped topography of the site
The equal offsetted side setbacks from the boundary attempts to circumscribe the width of domestication, but the asymmetrical roof form dynamically breaks the balance perceived. Through the continuous coverage of transparent polycarbonate roof sheets and the translucent curtains as soft enclosure, contrast to the solid masonry wall on the boundary, the offsetted space has been domesticated as an extension of the domesticity. While mostly covered, it is not entirely enclosed.
In absence of fence, the front garden inherits the visual continuity of the perimeter fencing, redefining the literacy of domestic edge. while enclosing the offset volume of house, mediating frontage from front proper.
A wide driveway divided by walls and fences, an entry framed by the wall and a slim tree, leading to steps preceding the elevated floor, unperceived from the frontage. Vertical members clearly and proportionately divides the frontage in segments, as another attempt to delineate the formal entry
Elevated, setback, offset and only partially enclosed, the veranda is a peculiar transitional space, a near room before a room proper. Beyond it, the narrow and elongated corridor runs through all volumes, less of a thoroughfare and more a long narrow room in itself.
Set back loosely to the centre of the site, two steps demarcate the end of the frontage and yet through their re-orientation point out front formal. Somewhere between the end of the driveway and side verandah.

A generous setback from its immediate neighbours, a frontal garden carefully tended, and trees lining up the frontage beyond the borders forms an assemblage of disparate yet considerately planned edge that subtly contains the site within.
Typical-ish in its roof pitch and volumetric proportions, the partially enclosed and mostly covered area reads unremarkable and non peculiar. Its not that it isn’t considered or merely an expression of the vernacular, it just doesn’t choose to call attention to itself otherwise...even from its back.
The combination of veranda and mounded soil encloses the building, providing both protection and displacement. The mounded soil always spreads/expands to both sides with untamed weed roots over time, the edge of the wooden veranda already corroded by the malleable soil.
From the translucent doors inside out, the wooden veranda and mounded ground with untamed weeds overgrown constructs the edge and a physical barrier separating the obscured public footpath and private front yard.

Volume is extended to the edge by domesticating the abutting brick walls. A tended garden is carefully placed within enclosure of the borrowed walls and the walls from the house, having an ambiguous quality of being at the same time an enclosed but opened garden.
The absence of solid enclosure on the peripheral area is negotiated by an offset untended garden and a series of hanging drapes proportionally intersecting the volume, forming an indefinite entry and enclosure to the space inside and outside.
The solid and a natural ground line are maintained and carried through. Through the elevated platform formed by the extended verandah and internal corridor without the partition wall, the space was reconstructed, yet one outdoor indoor space has been created., while a neglected garden grows uninterrupted below the floor
A circumscribed area bounded by three solid walls suggests it has the opportunity to become the most private center of domesticity. In contrast, openness is the only counter strategy. The operable sliding doors further emphasized the openness and indicates the tended garden is neither confined to the container or brought inside.

The comments from the guests gave me a lot of new understanding and inspiration, and I also realized that many things were not considered in the design, and some design thinking could not persuade the guests. If we can improve the design according to their suggestions and continue to study the relationship between house and lot, space and domestication. We think our design can be further improved objectively.
We designed two long horizontal narrow spaces on the plan: a veranda and a narrow corridor. They seem to overlap functionally and provide a uniform spatial experience. We attempted to create two different atmospheres to distinguish the veranda and narrow but failed. The 1m wide corridor is a transitional space that is a leftover space without a specific purpose. However, the ambiguous space is critical to make a good house. Later, we must design a space with a certain purpose like Peter Markli’s “a plan of rooms without corridors”. We will need to find ways to maintain open and fluid spatial connections and sensitively accommodate the space in-between. A more expansive veranda or combining the veranda and corridor would improve the spatial experience. It would be much better if we can imagine a diversity of ways to furnish and inhabit the interconnected rooms.
I like the idea of mounded soil with untamed weeds/ flowers trespassing into the veranda decking. However, the central courtyard with a tree and the tended garden needs to be further refined and needs to emphasize the connection between other internal spaces. Otherwise, it isn’t easy to convince guests why these two spaces are interspersed with other interior spaces. Later, we need to read more articles to explore outdoor and indoor relationships.
Details of drawings: We made a few mistakes on drawings, such as the door look like a window (line
missing), not showing enough site context caused misunderstandings, drawings not consistent, chaotic line weight and so on. Drawings are important because they are used to communicate the technical details of a project in a common format, thus we really need to make the drawings more accurate and erase any potential misunderstandings. In addition, the drawings have to be high quality and complete set.
Think not of suburban neighbours as mere characters or typological character, but as datums, offsets, setback and abutting conditions imposing to tame the site indifferently. Adjacent fences, trees, and roofs defines the sides of a site containing loose, aggregated soil, with a frontal edge bounded by a footpath bisecting the layer of road verge and the site, across a neighbourhood of adjoining lots. The ground elevation changes beyond the frontage, getting subtly lower from the ground level past the entry of the site as a flattened ground of loose soil is enclosed with fences and abutting brickwalls.
As rigid edges are demarcated by a succession of tall, falling fences and rooflines from the neighbouring lots encroaching on the sides, a sense of seclusion and containment is preserved on the site, creating a center of reflected domestication projected from the enclosure.
In contrast, a frontal edge is formed with only loosely defined temporary fences set between the footpath and the site, explicitly outlining the site’s legislative borders as a clear yet frangible depiction of containment on the site’s most visited edge.
The verge garden beyond the frontage is kept from assimilating into the site as it is separated by the footpath. Trees of different height splits the frontal edge by inserting itself between the street and the footpath, forming an offset layer of permeable façade.
Domestication is a gradual and considerate outcome, or rather process, of occupying land and preparing the land for inhabitation through gestures of enclosing and covering the areas juxtaposed by, above and within each other, as a collective assemblage to call house, only ultimately confined within its legislative borders. Preconditioned site within a suburban context forms an area under pre-existing subjection to the intimacy of extended qualities from its immediate and projected neighbours, even prior to domestication acts. The parcel of land are provisioned with an extensively ambiguous garden, a house, and a driveway as an assemblage of equivocal relationships, to garden a house, and to house a garden. In respect to the setbacks that exists in a typical suburban context, the distance between each lot are preserved by the breadth of the untended garden along the edges of the house. Abutting walls are adopted and along with the untamed plants bordering on adjacent neighbouring fences, forms the controversial edge that negotiates as a loose demarcation of a definitive boundary of the site.
The frontal edge however is offset by a front garden of cultivated tall plants as the first layer of enclosure to the front proper beyond the street edge. The varying offset from all of the edges becomes the loosely enveloping garden that ambiguously confines the land which in inversion forms the assemblage of colligated house and garden as the central of domesticity.
The garden challenges the homogeneity of the suburban context, house in turn becomes the disruption of the garden, overlapping and entangling itself within the assemblage of garden, floors, walls and curtains. Operable windows lines up across the house, its varying accessibility vaguely defines opening, access, and enclosure simultaneously. This can be read as a house of five-ish rooms lined by and between several gardens, or a house with a garden room and garden patio.
Volumes line up in orderly proportions, varying levels of visibility and accessibility however in equal ratios along the elevations, with operable doors or windows lining the front and sliding doors that doubles as operable walls along the rear, corresponds to the duality of a public frontage and a private rear end.
The elongated interior space is evenly divided into five smaller spaces, equal-ish in proportion. Sometimes these are clearly rooms lined by corridors, or corridors within rooms lines by verandas. The horizontal roof line is parallel to the elevated floor, contesting the unimpeded and slightly sloped topography of the site, excavated at the rear.
The equal offsetted side setbacks from the boundary attempts to circumscribe the width of domestication. Through the continuous coverage of a asymmetrical roof and the curtains as soft enclosure, contrast to the solid masonry wall on the boundary, the offsetted space has been domesticated as an extension of the domesticity. While mostly covered, it is not entirely enclosed.
In absence of fence, the front garden inherits the visual continuity of the perimeter fencing, redefining the literacy of domestic edge while enclosing the offset volume of house, mediating frontage from front proper. Behind is not a typological entrance or facade but a veranda around a large room with an ambiguous perimeter and a narrow side corridor.
A wide driveway divided by walls and fences, an entry framed by the wall, fallen fence, and a slim tree, a hidden entrance to the elevated floor, unperceived from the frontage. Layers of tall grass, curtains and blinds obscures the living space, while vertical members clearly and proportionately divides the frontage in segments, as another attempt to delineate the formal entry.
Elevated, setback, offset and only partially enclosed, the veranda is a peculiar space expressed ambiguously as neither a corridor or a room, rather a near room before a room proper. The elevated deck runs through and across the volumes, signifying entry and doubling as an informal living space, less of a thoroughfare and more a long narrow room in itself.
Set back loosely to the centre of the site, The steps demarcate the end of the undomesticated area and yet through somewhere between the end of the driveway and side verandah. Formal entrance exist symblically, any opening in the perimeter of the house can be the entrance.

A generous setback from its immediate neighbours, a frontal garden carefully tended, and trees lining up the frontage beyond the borders forms an assemblage of disparate yet considerately planned edge that subtly contains the site within. Layer of curtain and blind offset from operable windows modulates visibility. Edge is garden, curtain, blind and windows altogether.
Typical-ish in its roof pitch and volumetric proportions, the partially enclosed and mostly covered area reads unremarkable and non peculiar. Series of window and doors line its elevation, with the idea of enclosure expressed by the garden and curtain beyond its otherwise ordinary confinement as a box.
Facing the generously open frontage with the street and tall trees, is a room in a patio surrounded by the garden, verandah and corridor, and subtly enclosed beneath a layer of tall grass, soft curtain, and adjustable blinds, with the freedom to transform to a patio inclusive of the verandahs, with fully openable window and doors.
The street facing appers more like side than front, not in its formal language but in its openness and programatic orientation.

Garden doesn’t abut veranda but trespasses onto it, which is also the edge of the room. Inside, outside, front and side seem less divisible and instead corridor, room, veranda and garden seem better together than next to one another.

Volume is extended to the edge by domesticating the abutting brick walls. A tended garden is carefully placed within the enclosure of the borrowed walls and the walls from the house, having an ambiguous quality of being at the same time an enclosed but opened garden. Meanwhile a curtain stretches over the rooms, enclosing a disparate set of territories into a loose room of courtyard, veranda, side garden, back garden, toilet, bathroom and bedroom...nearly a detached dwelling or a guest house.
The absence of solid enclosure on the peripheral area is negotiated by an offset untended garden and a series of hanging drapes encircling a span of a few otherwise separable rooms, forming an indefinite entry and enclosure to the space within and without.
Garden runs beneath the elevated rooms through the house, juxtaposing itself within and between the placement of rooms, even becoming a room itself, while an overgrown garden at the rear becomes the enclosure of the back yard.
neitheracontainerorjustoutside
Guest room seems at once detached and connected, after all it is under the same roof as its counterpart rooms. As such, while garden reads as a courtyard at first glance, it is little more than a room without a floor between two floored rooms.

Veranda decking meets room flooring without a wall. Room appears like a wide corridor to live in and veranda becomes nothing more than an overly sized corridor narrow decked room due to its interiority.



Before the final presentation, I thought our design was nearly perfect and prepared to answer any questions they would potentially ask us. But the comments and feedback from the guests inspired me a lot, and realized many critical problems that we had not considered before.
Professor Alan Pert commented on the ritual of everyday life, convenience of daily routine or formality. The domestic rituals we all share in our everyday lives lie at the heart of housing design. Thus we need to distinguish the permanent and temporary arrangement of furniture clearly. Whether the domestic space required to be used in numerous ways, or we must simplify the design by eliminating a few windows the occupant rarely opens. This question frustrated us. Indeed, we should review all the swing doors and windows on the house’s perimeter. Whether the inconvenience brought by these doors and windows is more important or the control of openness and flexibility of spatial arrangement is more important.
Kate commented on the repetitive layers of the edge. The veranda columns, the translucent curtain, the double swing doors, and the blind inside. Is there too much control or variation on edge? We wanted the occupants to control each layer according to their involvement with the surroundings. What if we consolidate the layers to one or two? I think it will simplify and indurate the idea of adjustable involvement. For example, Andrew Power’s house with a Guest room used a thin translucent fabric curtain to divide the indoor and outdoor space. The light curtain clearly demarcated the edge of domesticity. Now, I understand the concept of transparency. We should make an atmosphere that a total environment of architecture, suburban context, garden, and many things in one.
Contemporary architecture should not contain the leftover transitional spaces and should not have “corridors”.
Contemporary architecture should evoke aesthetic self-consciousness by its characteristics.
Contemporary architecture should be able to learn from the past by bringing something into the future and reshaping it in contemporary way.
Contemporary domestic space needed be used in numerous ways depending on particular situations. The space needed to be quickly reorganised to suit innumerable demands.
Contemporary architecture should have no definite or shared principles with which to evaluate what is good or bad. Any design should be consumed and given away.