Research Questions:
BROAD RESEARCH OF THE CURRENT EMPLOYMENT STATUS:
‘ Township has 0.37 jobs per resident worker’
‘ The employment provision rate rate in Sunbury is currently low when compared to metropolitan Melbourne’
‘ Because of Sunbury’s size and proximity to major employment areas in Hume and Melbourne Airport, even when it is fully built out, it is unlikely to provide a metropolitan employment market’.
‘In total, the Sunbury/Diggers Rest Growth Corridor Plan has the capacity to provide between 10000 and 15000 new jobs on its full development although more jobs will be supported if this can be achieved’.
‘Satellite town, due to its proximity to major employment areas in Hume and the Melbourne Airport’.
‘Many of the jobs in this region, either directly or indrectly, depend on the airport and its activities or benefit from being in the airport region.
Around 44 per cent of people who live in the local region also work there’.
‘According to data from the National skills Commission from June 2021, Hume Had the highest rate of unemployment (12.1 per cent) of any local government area in the north-west of Victoria’.
‘The job less figure is more than two times that of the state average, which is 4.1 per cent’.
‘Melbourne Airport and the business around it are a major source of jobs for Hume resident’.
‘Given these factors, Sunbury is unlikey to be a location that attracts a large share of the metropolitan employment market, even at its full development’.
‘Higher education and health facilities within the Township, which are key employment generators’.
DRAFT THESIS STATEMENT:
Because the limited local employment within Sunbury due to its proximity to Melbourne Airport and existing Sunbury town’s industrial and educational structure is incapable of coping with the rapid population growth that results in the loss of employment opportunities, it poses a serious employment situation crisis to the whole community of Sunbury.
Suppose we try to break the employment structure of the existing Sunbury Town Centre and provide more employment and entrepreneurship opportunities for the residents through the new Sunbury South Town Centre building.
Will it mitigate the severe employment crisis?
The census reports the usual resident population of Sunbury in 2021 was 38851, but the employment provision rate in Sunbury is currently relatively low when compared to metropolitan Melbourne. The township only has 0.37 jobs per resident worker. In the latest growth corridor plan, the urban planning expert forecasted the population of Sunbury will be approximately 84000 in 2036. However, the planned employment areas, which feature a mix of industrial, commercial and goods supply only have the capacity to provide between 10000 and 15000 jobs on its full development. This will not resolve the problem of lack of job opportunities as the population is booming.
Two key factors explain why the suburb’s employment rate/work opportunities are so low. Firstly, Sunbury town is only 17km away from the significant employment precinct, the Melbourne Airport. The relatively limited local employment within Sunbury due to its proximity to the airport. Sunbury can even be described as a ‘Satellite town’ which basically dependent on the airport for living, very similar to ‘towns of the mining boom’. Secondly, the existing Sunbury town centre’s industry structure is incapable of coping with the population’s rapid growth. The range of local jobs and services cannot sustain the development. If the planned development continues, the whole Sunbury suburb will face a serious employment crisis. How to resolve the issue?

Suppose we try to break the traditional employment structure and provide more employment and entrepreneurship opportunities for local residents through the new Town Center building. Will it promote the economic development of the whole town? By revitalizing local industries and creating more local jobs, the town of Sunbury will become more than a ‘satellite town’ in orbit of the Airport. The new Town Center will allow more locals to work in the town and use the airport as a transit point to serve the local industries. Therefore, local commodities, artworks and specialities would be sent to every city in Australia, or even the world, through the Melbourne Airport.
Complement the existing Sunbury Town Centre, not overtaking it.
Programs:

Primary:
• Employment center (Centrelink? Job seeking center?)
• Education centre (TAFE Technical and Further Education)
• Specialty retail, food and drink premises with small local factory at the rear (small industry)
• Smaller tenancy opportunities
• Market space (Space for residents to occupy temporally, encourage home-made products.)
• Co-work office (provide shared office, encourage entrepreneurship)
• Open Space
Secondary:
• Distribution center + delivery
• Carpark
• Normal shops
• Infrastructures
• Supermarkets
• Local Convenience Stores
• Local Bus interchange
• Health Facilities
Potential benefits:
• Nurturing and supporting the local talent.
• Fostering creativity
• Encouraging Idea exchange
• Connecting regions
• Connecting residents and business to regional markets
B R I E F:
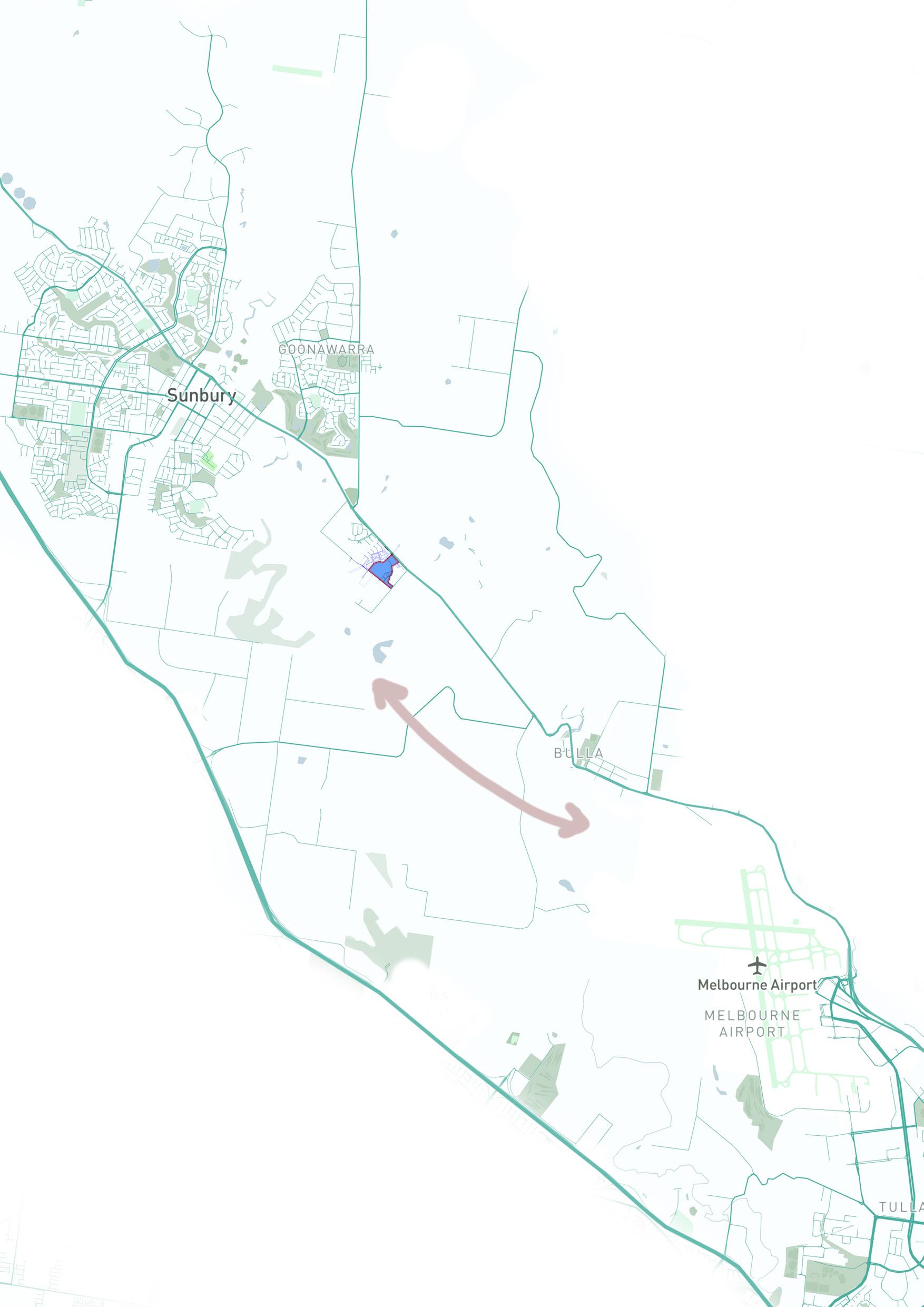

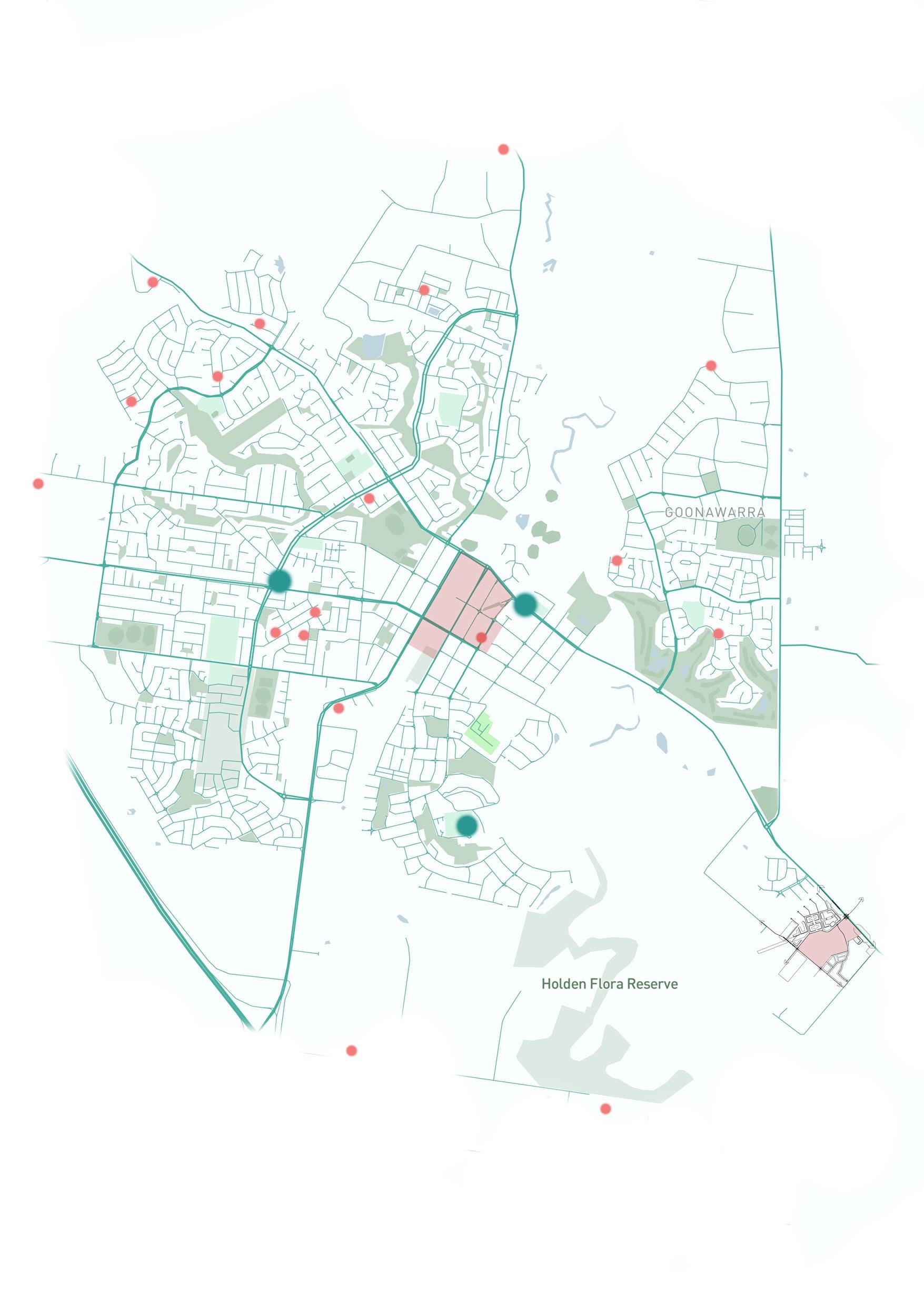

Small scale shopping experience:

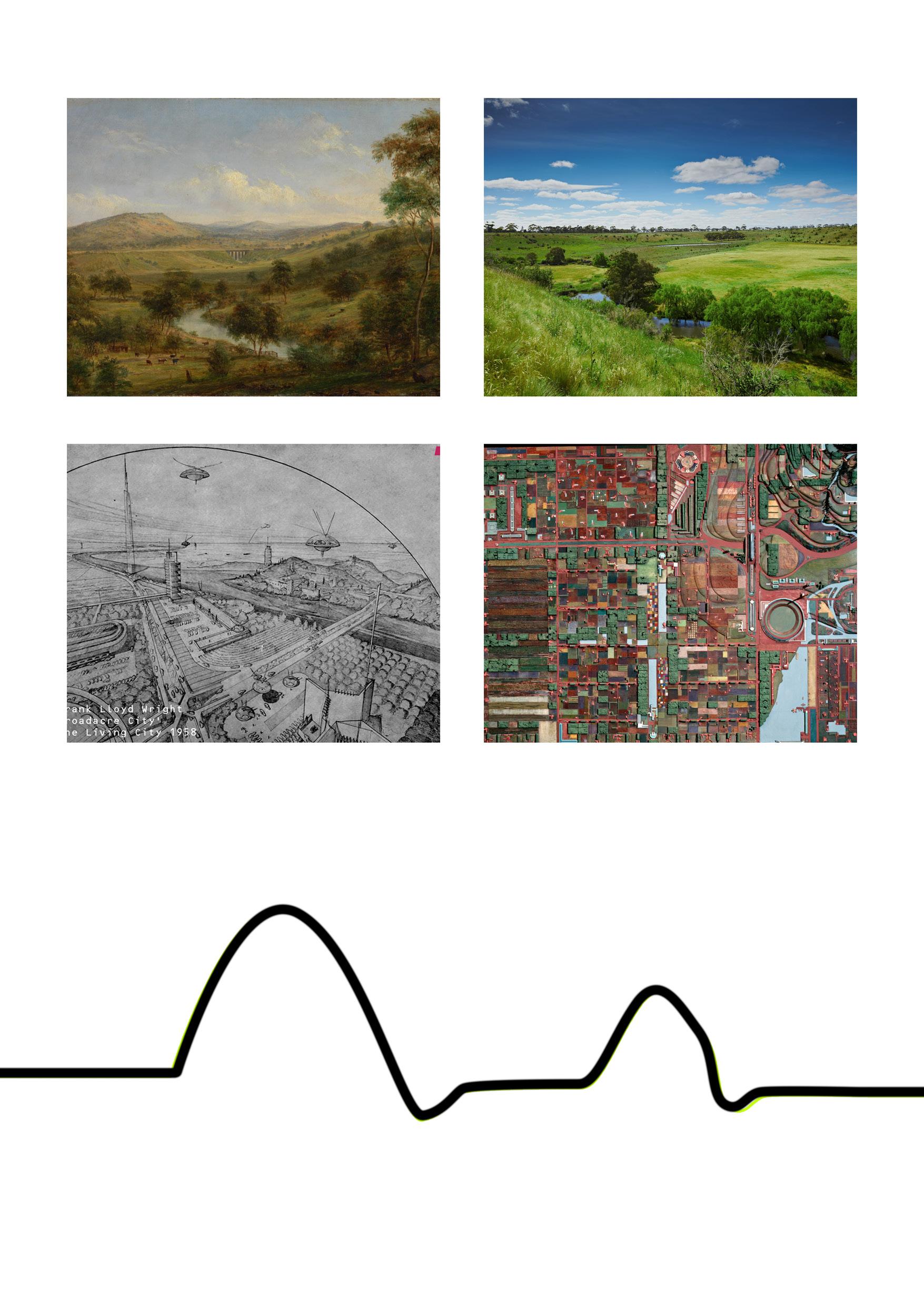
Shopping Experience -Eco-friendly -Dog-Friendly -Chairs (Potential and possibilities): Gathering Space? Read the Weekly catelogue Check shopping list Kai Lin 825663
Urban scale shopping experience:
The Burwood One, first Kmart in Australia.
First ‘Drive in’ shopping center. - Adopted American Shopping experience. ‘AUSTERICA’
One stop shop ( Motorised shopping), Mostly relying on cars.
Centralized carpark and shops surround the carpark to provide most direct access.
Delivery, Seperated from the main parking or the movement of people.
Big tenancy on one side and smaller tenancies in-between.
Off-street parking/ shopfront parking.
YARD HOUSE/ASSEMBLE STUDIO:
New Creative workspace:
- affordable workspace building
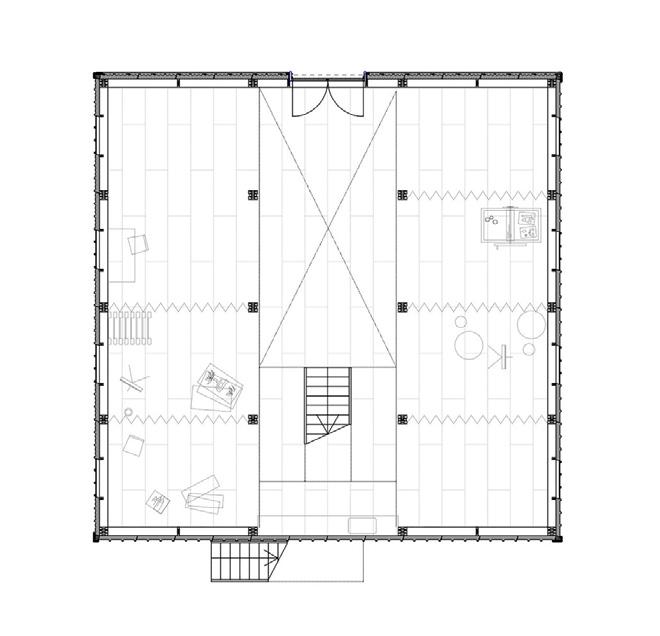
- A pilot for the provision of new creative workspace in the Olympic Park

- Sociable and collaborative work environment

- Studio were provided without partitions, but tenants were free to adapt their space to suit their practive.

- Utilizing off the shelf materials and taking an extremely economic approach to construction.

FUNAN RETAIL MIXOLOGY/ WOODS BAGOT
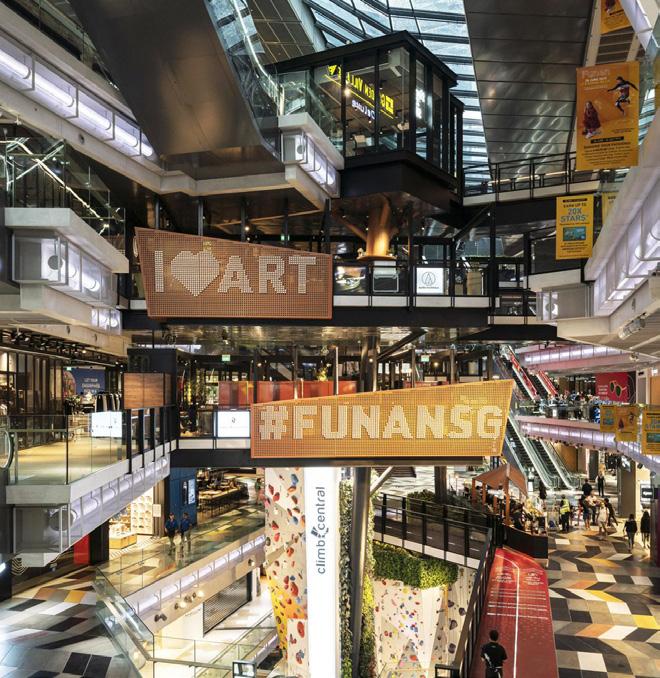
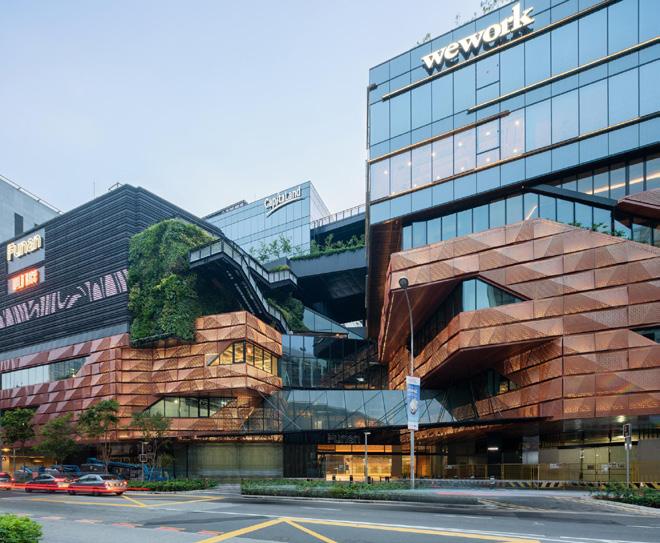
FEEDBACK AND REFELCTION:
Identify small scale industrial spaces:
- Define the minimum requirement of the floor area and building height.
- Determine the objective of the facility.
- What market does it serve?
- What types of goods will be manufactured/produced?
- What is the anticipated life of the facility?
- What types of warehouses the users need?
Check Existing distribution centers:
- Aus Post
- Tolls
- Town Center Distribution Center
- What is the size?
- What is the relationship between the distribution centers and the Melbourne Airport?
-Should I strengthen the relationship between the new Distribution center and Melbourne Airport?
What goods come by Air freight? Special Cargo?
- Most of goods transported or delivered by Sea Freight.
- The main exports shipped by air are:
Documents
Pahrmaceuticals
Fashion Garments
Product Samples
Electronic Consumer goods
Perishable agrivulture and seafood products
- Investigate the local transportation method of local products.
Loading Dock/ loading bay:
- A loading dock, also called a loading bay, is an area of a warehouse or other building where a truck or other vehicle loads or unloads material. They are typically designed to facilitate efficient interaction with a specific type of vehicle or range of vehicle types.
- Efficiency, effective utilisation, running costs
- How to seperate the general vehicles and trucks?
New mixed use city center:
- New paradigm for living, working and playing.
- co-working and co-living settings in one creative and socially conscious environment.
- Public spaces, commercial functions and cultural facilities integrated
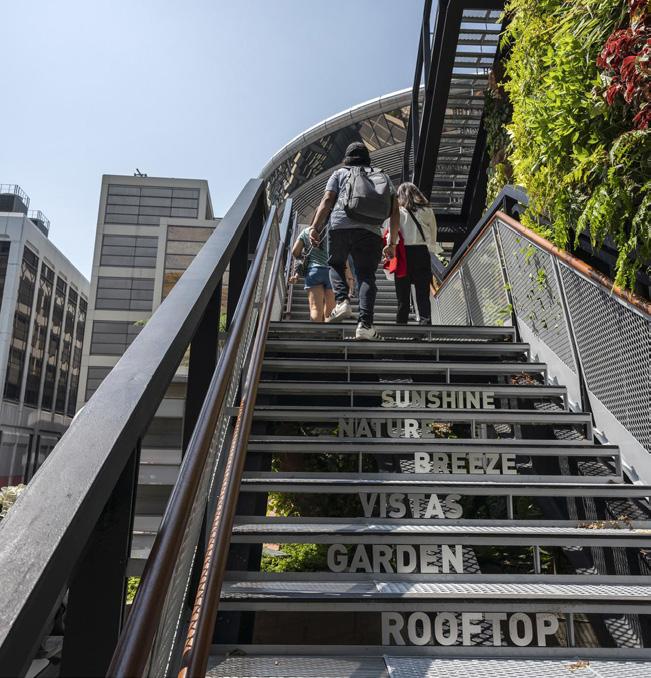
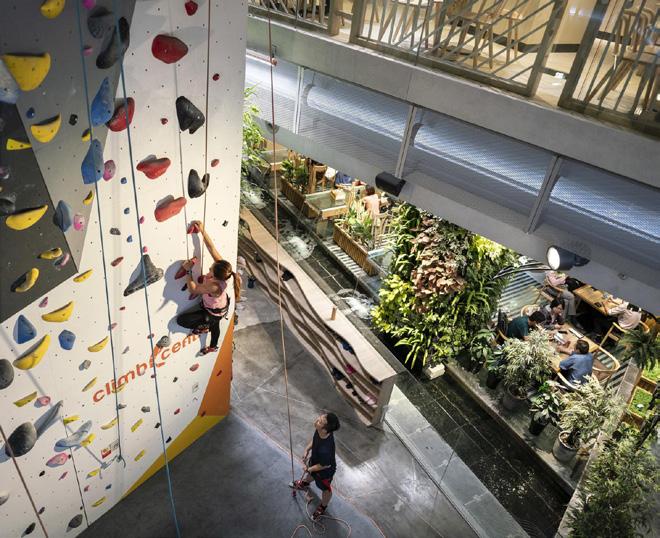
- Integrated with ecosystem
- Community, connectivity and convenience.
- Atrium space.
Drive aournd the industrial areas and explore the area from different aspects:
- Architecutre, WHta’s the language of industrial architecture?
- The Plan/layout of the warehouse.
- Modern warehouse vs. Traditional warehouse
- Would the type of product they produce affect the architectural form of the warehouse?
- How do they get built?
Relationship between the primary and secondary programs:
Primary:
• Employment center
• Education centre
• Specialty retail
• Smaller tenancies
• Market space
• Co-work office
• Open Space
Emphasise the relationship
Secondary:
•Distribution center + delivery
•Carpark
•Normal shops
•Infrastructures
•Supermarkets
•Local Convenience Stores
•Local Bus interchange
•Health Facilities
-
-
-
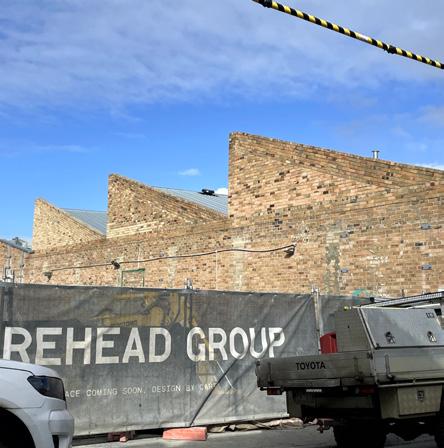
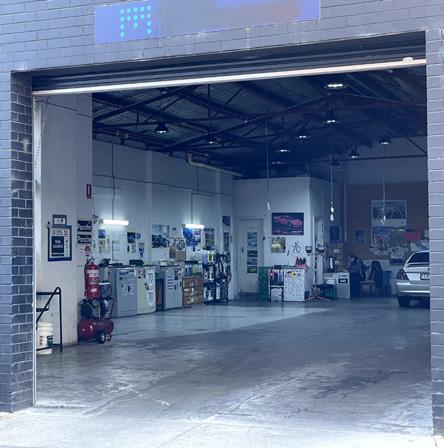
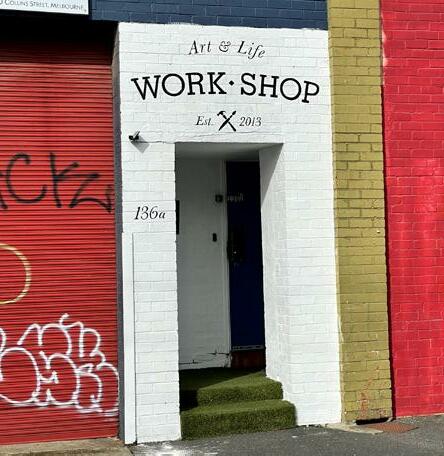

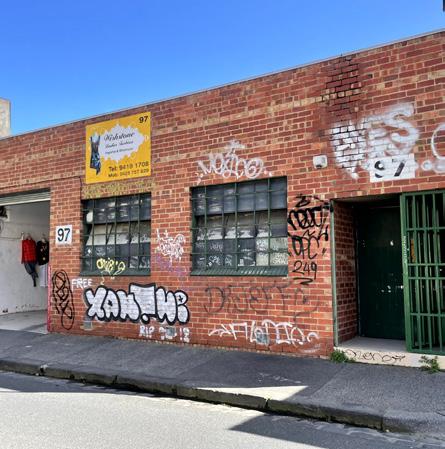
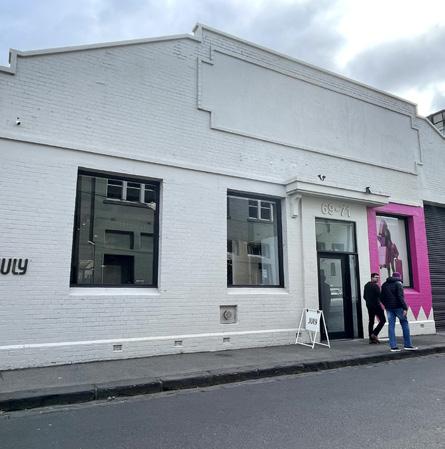
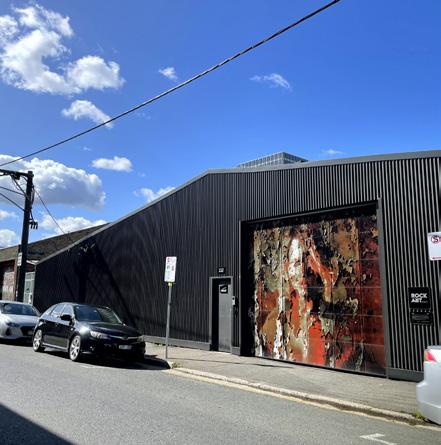

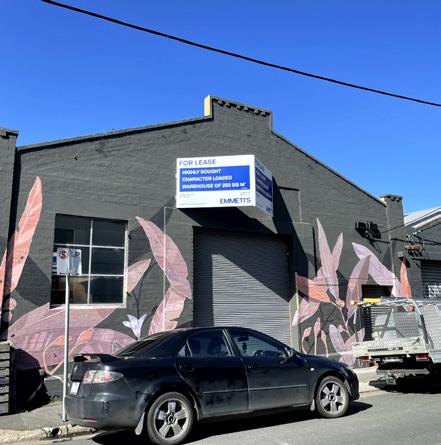
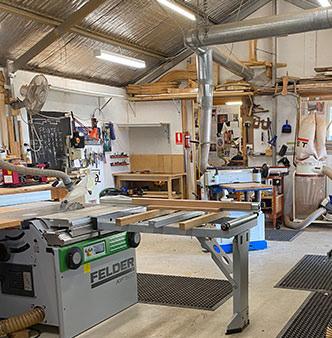

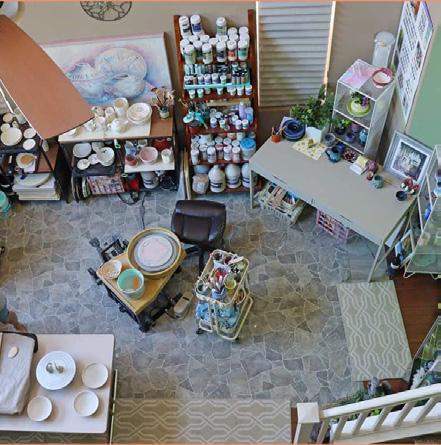
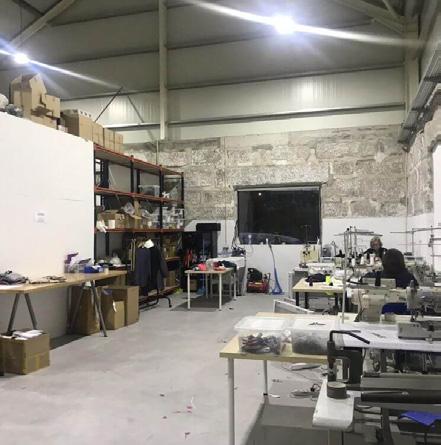
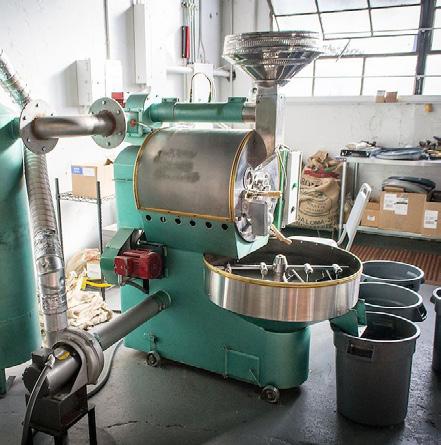




REGISTERED SMALL INDUSTRIES IN SUNBURY DISTRICT: EXISTING SMALL INDUSTRIES IN COLLINGWOOD DISTRICT: the uniqueness of collingwood Prefabrication building materials (Lightweight steel framing) Area 200m2 Storage 300m2 Unoccupied, Highly sought character loaded warehouse. Area 250m2 Gable roof, Rolling door positioned at the center of the facade, Smaller roller door for general access, Window- natural light. Wishstone, Ladies Fashion. Importer and Wholesaler - Welded security screen - Traditional red brick - Graffiti- Human activity? good? bad? Made the ordianry building unique? Car Workshop - Body shop, Refitment shop. - Directional, one way. Rock Art Events The building is industrial chic meets raw rockstar persona. It has been expertly designed, fitted out and curated; provide guests with an industrial look and feel worthy of any personality celebrating. Inspirational and innovative. The modern way of using/ renovating the conventional warehouse to provide the industrial feeling. Although they don’t manufacture any product. JULY luggage- Designed in Melbourne. - Design and prototype department - Shop Minimalism - White Facade + logo. Art and Life Workshop - Provide affordable short courses in life skills and alternative art. - Community values lie at the heart of our project. - Collaborate with local artist and industry experts to teach classes and utilise local suppiers for any materials need. - Provide creative environment for emerging artists to produce and sell work and meet like minded individuals. - Art Shows (Whole range of events and community initiatives). La Trobe College of Art and Design - The light blue paint highlights the individuality of the college. - Convenient transportation of art supply. Roof Form - Maximized the penetration of skylight, minimized the consumption of energy. (The majority of energy generated today is from highly polluting sources.) -The section looks fantastic. Bakery and Catering factory Area 100m2 Storage 100m2 Textile and Cloth factory Area 100m2 Storage 100m2 Printing and Related support activities Area 100m2 Storage 100m2 Coffee roastery factory Area 50m2 Storage 50m2 Small Mushroom farm Area 50m2 Storage 50m2 Brewery factory Area 100m2 Storage 200m2 Clay and pottery production factory Area 50m2 Storage 50m2 Furniture Making workshop Area 100m2 Storage 100m2 - Business Information from Dun and Bradstreet Co. to help us understand company performance, growth potential, and competitive pressures.
Understanding the basic layout of different industrial spaces and equipements they need.
The demand of natural lighting. The mushroom farm, textile, brewery and printing factories do not need a lot of natural light.
Building Height and the demand of storage spaces.
Distribution Center + Loading Dock:


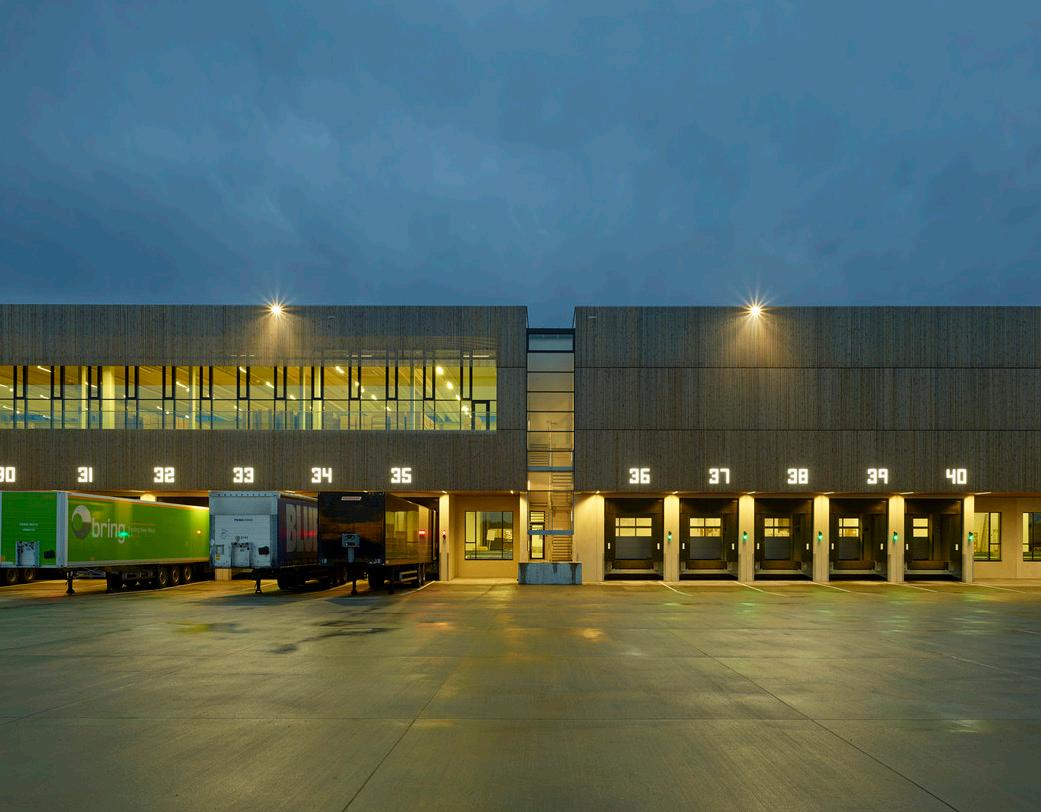
Area : 9200 m²

- Awning, implements sustainable strategies- minimize the energy comsumption. Provide shading.
- Air ventilation: natural air flow.
- Clear and efficient flow path for goods to deliver in and out of distribution center
- Open plan, maximized the flexibility of the storage space and adaptability for future uses.
- Architectural form: simple concrete foundation with corrugated metal sheet and sloped roof.
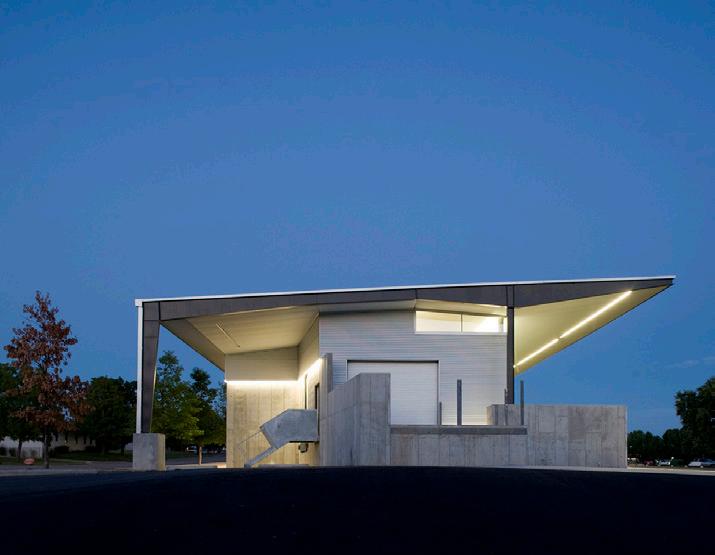


minimized the construction cost ( $80 per square foot) and maximized functionality.
- Seperated the pedestrians (workers) and vehicles. (Awnings of different lengths distinguished)
- Master plan strategy: Three parallel ‘bands’, one contains the main entrance, office and staff facilities. The second contains an automated sorting facility, and the third a fully-automated mini-load stores.

- Created an industrial building with a strong identity. (integrated with surrounding context)

- Strong focus on sustainability in the planning.
- The wooden screen to solve several fucntions such as shading and sheltering for sensitive areas.
-The arrangement of loading docks (Efficiency)
Cox Communications Distribution Center / El Dorado
Bestseller Logistics Centre North / C.F. Møller Architects
Area : 150000 m²
- The proportion of the cross section.
- The structural grid dominated the internal space.
Melbourne Airport Distribution Centres:
In Europe, there are some notable industrial buildings built in 20 century like Fagus Factory and AEG Turbine Factory. Many of them no longer serve as functional spaces for the industry. They have been moved into high-tech modern factories for more efficient production. However, as manufacturing becomes increasingly mechanized, companies have done away with costly aesthetics like windows in favor of cheap, quick structure that will protect machines from the natural elements.
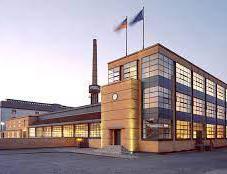
In the early 20th century, industrial architecture strongly influenced the direction of overall architecture trends as they are the heart of city. But now industrial buildings seem to be independent and abandoned by contemporary architects, they don’t need any ornaments on the facade, they don’t need to think about the aesthetics and even they don’t need to integrate with local urban context.
Functionality is priority.
By looking at the existing distribution centers around Melbourne Airport, I realized the lack of aesthetics in the architectural form and the awkward structures.


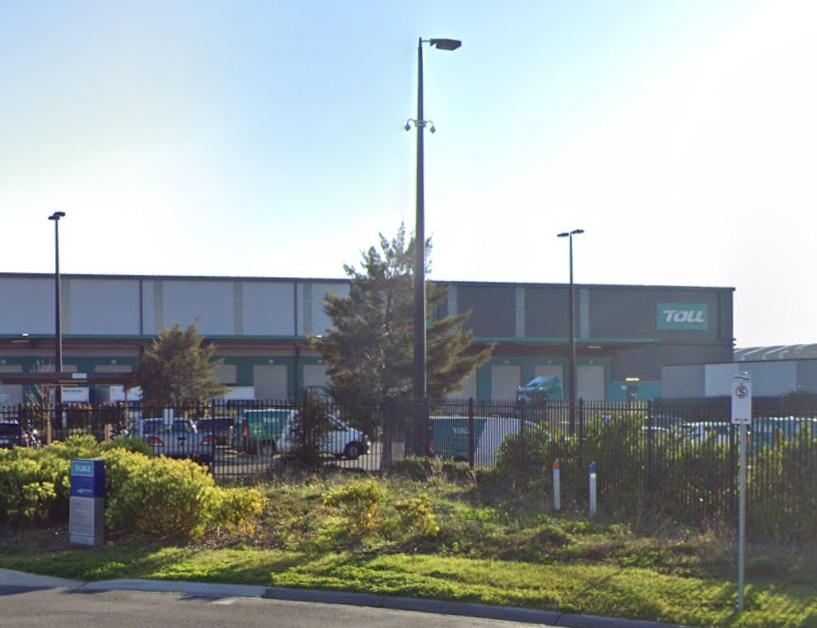

I want to challenge the current situation and provide a cost-effective and aesthetically pleasing industrial architecture.

More significant industrial architecture can be found via the link :https://www.visitberlin.de/en/industrial-architecture.
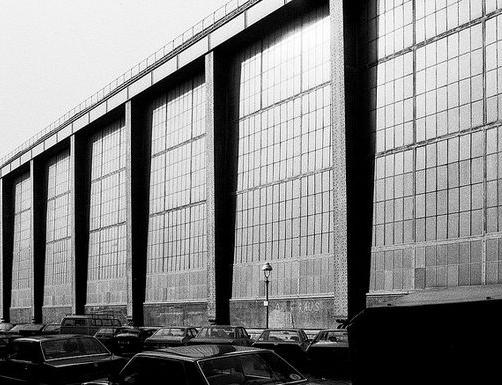
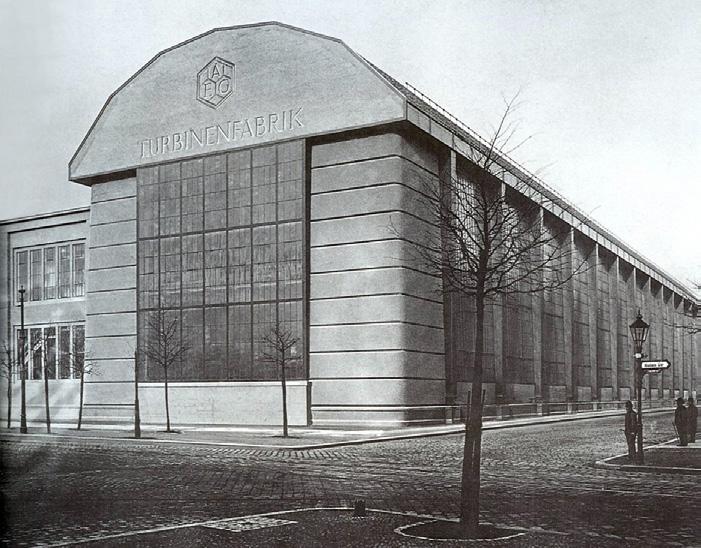

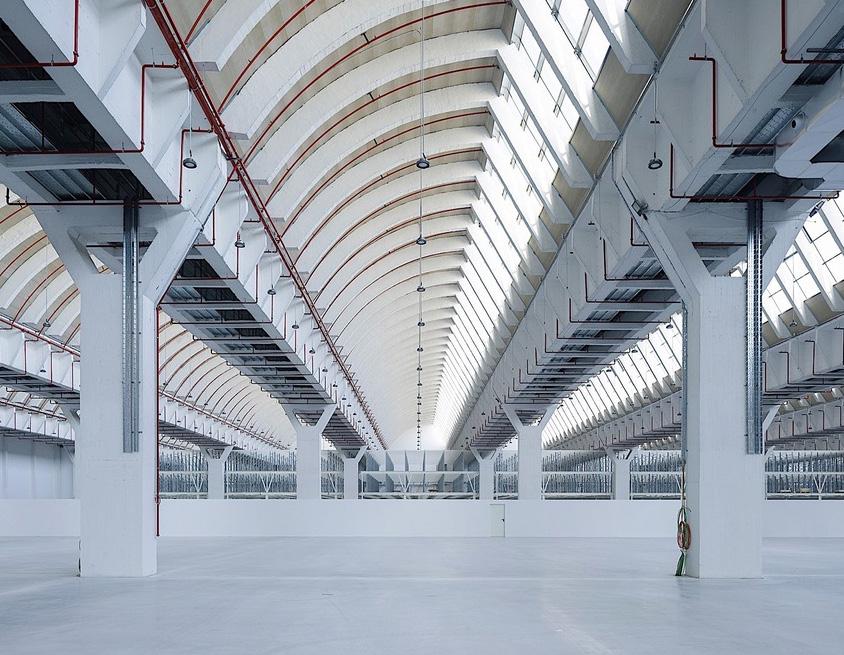
Logistic Centre Mayoral Children’s Clothing / SYSTEM Area : 192395 m²
Notable industrial architecture in Berlin:
AUS POST
AUS POST
AUS POST
TOLL
Humdrum, awkward
Fagus Factory / Walter Gropius + Adolf Meyer
Abspannwerk Scharnhorst, Hans Müller
AEG Turbine Factory, Peter Behrens
AEG Turbine Factory, Peter Behrens
Old Industrial architecture redevelopment:



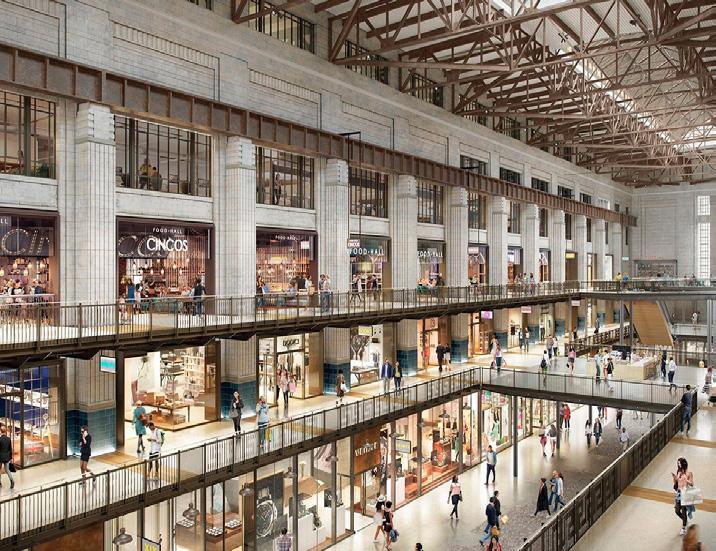
Battersea Power Station / WilkinsonEyre
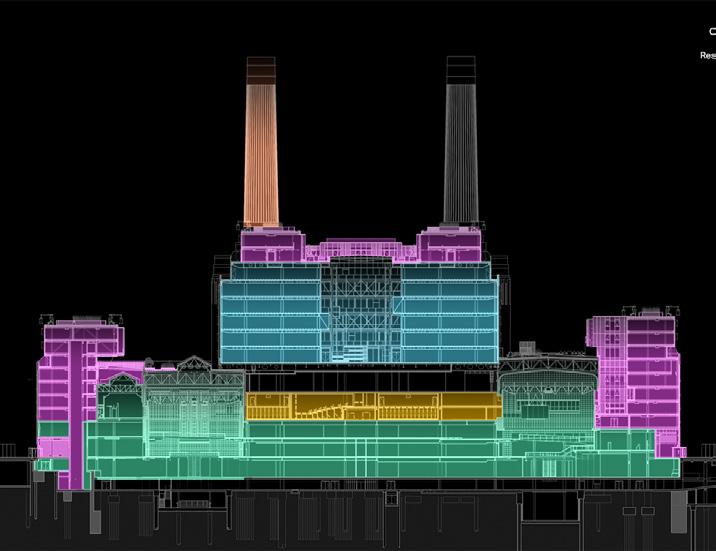

Area : unknown
- Fully decommissioned in 1983.
- The redevelopment involves the construction of 3444 new residential homes, 517 afforable homes, 2.5 million square feet of office and retail space, library, a medical centre and childcare facilities.
- Creating a new town center.
- This project demonstrates the great renovation potential of old industrial buildings and the architectural value of the great monumental industrial arhitecture. On the contrary, the corrugated metal sheet covered industrial architecture are so fragile and temporary.
Urban Farm: Agricultural architecture
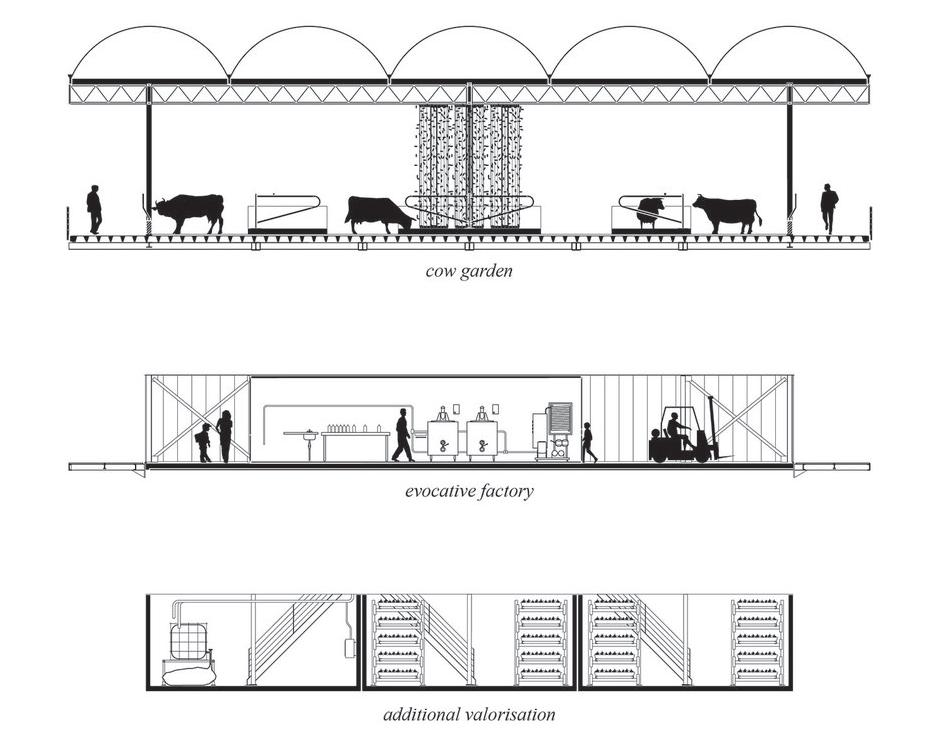
Floating Farm Dairy / Goldsmith Company

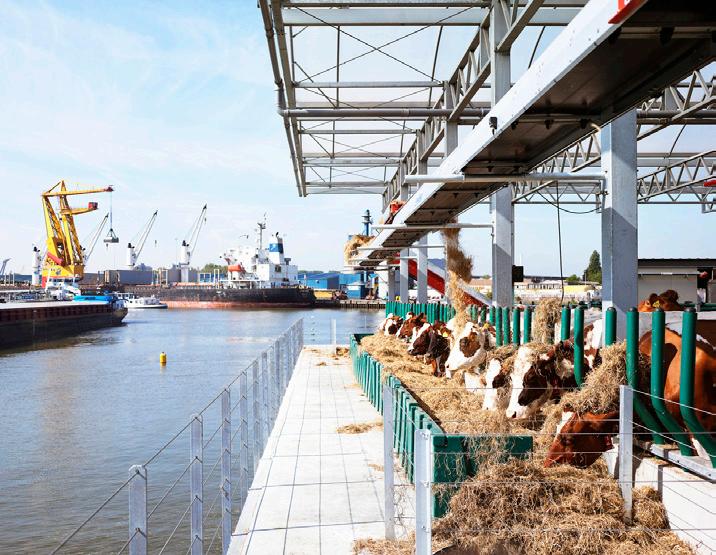

Area : 2000 m²
- Compact and logically stacked
- Technical installations, storage, processing and production in a singular entity.
- Two gallery around the cow Garden. (without disturbing the business process.
- Finding meaning in a rapid changing environment through the introduction of Urban farming.

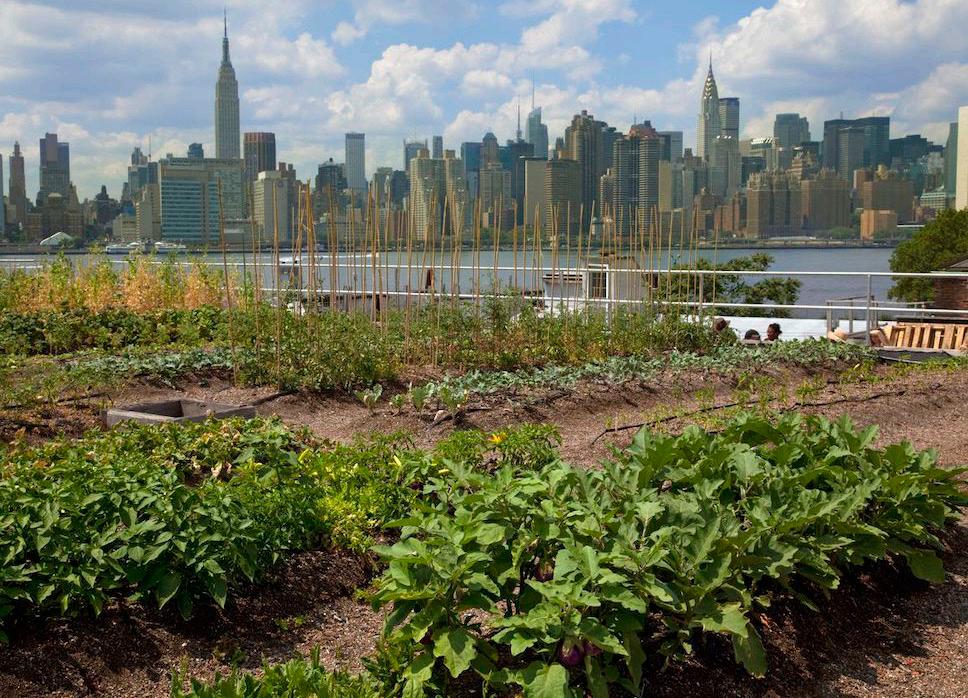
- Challenging the border berween harbour, city and country.
The future of Urban agricultural architecture: Urban farms can be as simple as tradional small outdoor community garden, or as complex as indoor vertical farms in which farmers think about grwoing space in three-dimensional terms with the latest technologies. It will not be able to produce the sufficient amount of food for the whole city, but it will be more educational. It can also strengthen the relationship between urban and rural.
Workshop
- Two open access community workshops in Europe.
- Specialized in wood and metal processes with affordable access to tools, spaces and communities.
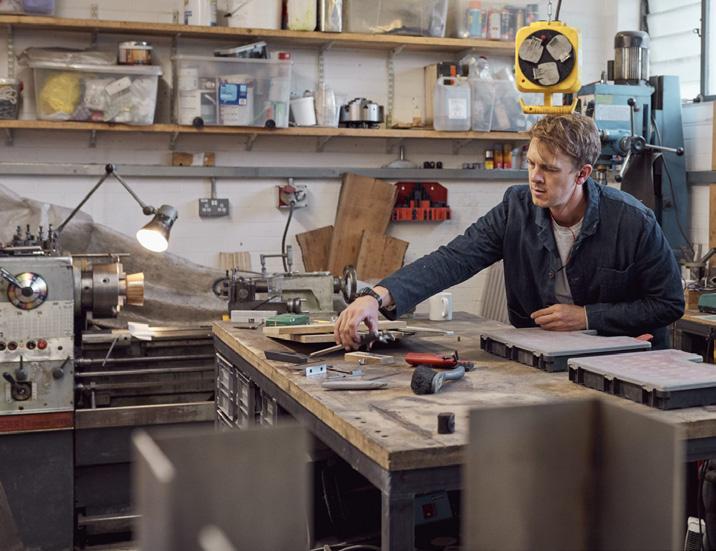

- What really touched me is that some artists, carpenters, general local residents are working and learning there. The artists don’t need to make their artworks in the garage and struggling to sell them. They have the opportunity to access the professional tools, engage with people who have the same interests and teach people how to create artwork.
- Also the workshop provide them a professional loading dock to transport their artworks.



- The characters in the photos have their own website. By clicking the name, it will redirect you to their portfolio to check their artworks and get in touch with them.
- It really made the workshop special. It brings life into the architecture.


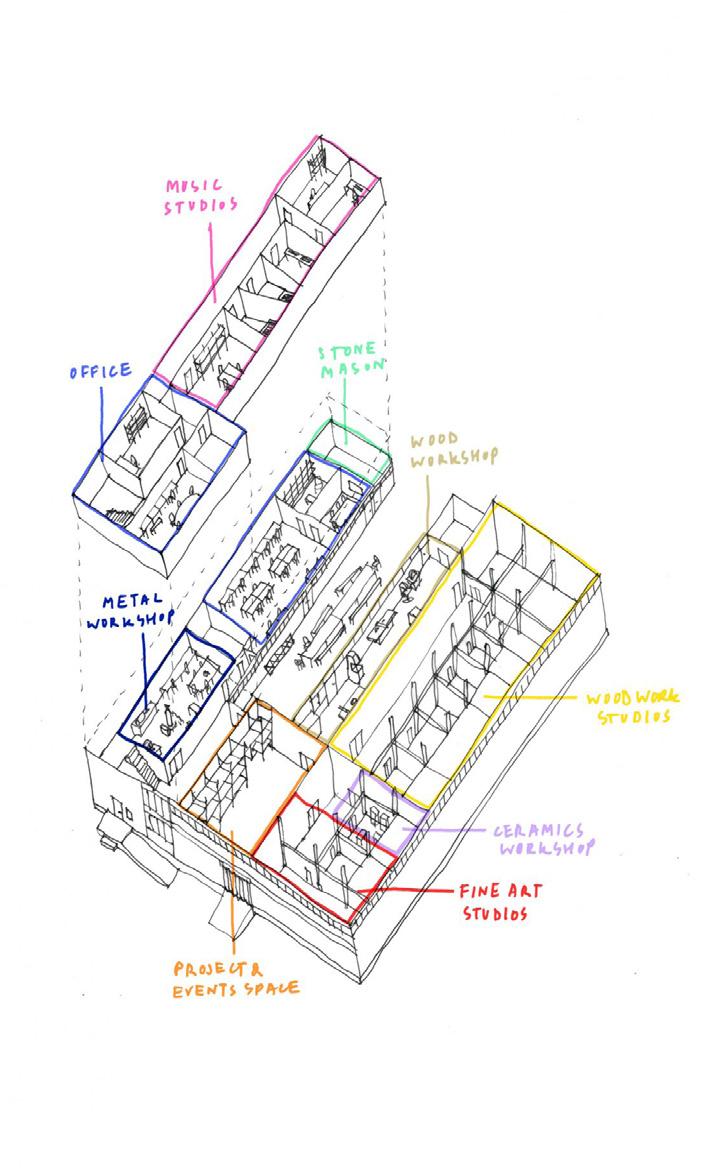

- Sunbury needs this kind of space!
- Emphasized or strengthened the idea why the affordable shared workspace would improve the empolyment rate and support local talent.
 designed by Assemble Studio: Blackhorse Yard, London/ Assemble Studio
Surgarhouse Studio/ Assemble Studio
Steve Cook
Collective Matter Clay Studios
Ying Chang
Laurance Symonds
designed by Assemble Studio: Blackhorse Yard, London/ Assemble Studio
Surgarhouse Studio/ Assemble Studio
Steve Cook
Collective Matter Clay Studios
Ying Chang
Laurance Symonds
FEEDBACK AND REFELCTION:
- Workout the type of system: what kind of small industrial spaces? Numbers? How many workshops? How many food/products can be produced daily? How many loading docks? What scale of distribution center is more suitable?

- Scale it up.
- Study the Collingwood Yards, where creativity and community meet. And Dairy Road in Canberra.
- Type of spaces (Programs) draw the detailed plans and apply the spaces into the project and see the detailed arrangement (Patterns) - Will the workspace be the central open space?


START WITH SMALL SCALE:
KIT-OF-PARTS
PREFAB BUILDING FURNITURE MAKING & BAKERY & CATERING TEXTILE SHOP PRINTING REGULAR SHOP
COFFEE ROASTERY MUSHROOM FARM BAR & BREWERY CLAY POTTERY
Kit of parts theory:
- The thoery helped me to define a parts library describing every major assembly in large complex.
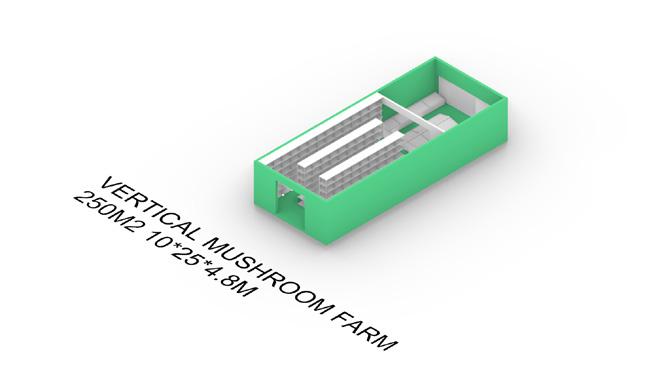

- The assemblies are conceived in a systematic way, based on certain rules such as increment, size and shape.

- By controling the connection/ space between the assemblies, the basic layout of the masterplan is generated.


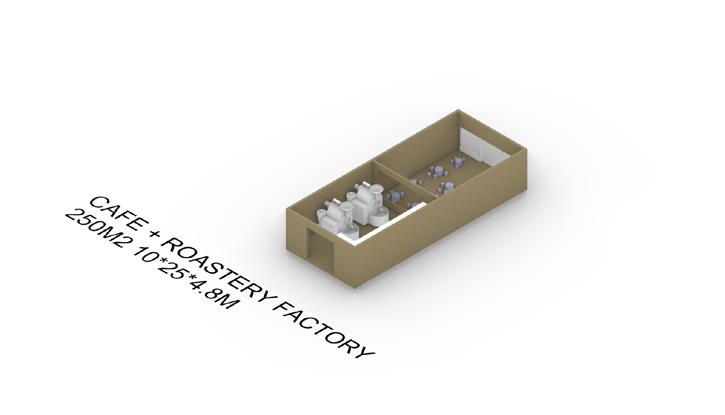
- Object-oriented building technique.
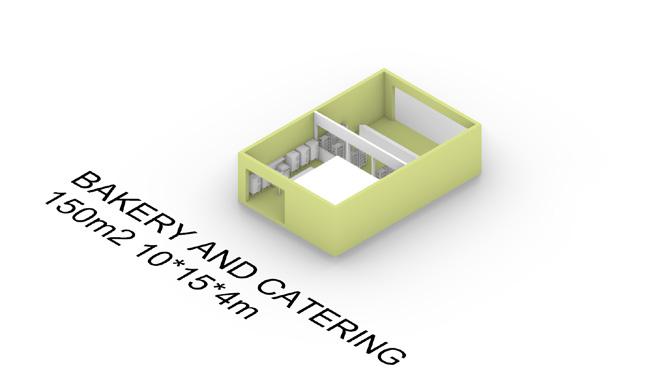
This is a good method for me to digest the enormous site. Started from small scale really brought me a sense of spatial arrangement and the control of in-between spaces.
FIRST ITERATION OF MASTER PLAN
Feedback and reflection on the plan:
- Need to improve the circulation. Many specialty retails are not accessible.
- Study more precedents to make a better plan.
- The relationship between the site and architecture is too weak.
- Think about the natural sunlight? and the orientation of the building.
- The landscape? The in-between space in the semi-open courtyard need to be designed. How do the Sunday Open Market occupy the space.
- Out of focus. What programs are more important? Refer back to the thesis statement and concept. Small industrial spaces and shared workshops are key assemblies. They should dominate the site layout and be the key generators of the masterplan.
- Hint: Cut out the programs in scale and play around. It is the most straightforward method to improve the plan.
- The sections and 3d models can also help me to improve the plan.
SUPERMARKET EFAB ST BU ONCENTER WORKSHOP TAFE SUPERMARKET OPENMARKE
Precedents:
- Integrate architectural form and digital promotion into a coherent whole.

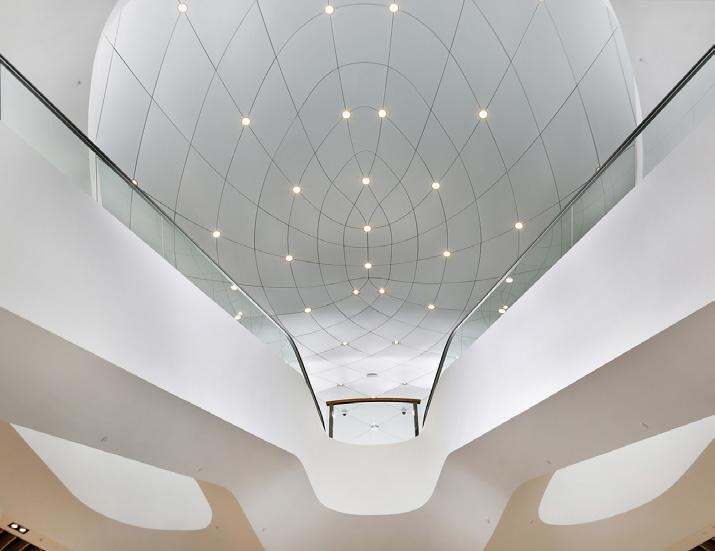

- large area of outdoor terraces for locals to enjoy street life. This project renovated the traditional idea of street front shopping experience and made it three dimensional. The three storey outdoor shops integrated with landscape emphasized the idea of urban green.

- Successfully seperated the office space and commercial spaces.
- Digital Canvas- potential utilisation.
-Inverts the original inward-facing 1960s masterplan and offers the area a civic focus.
- Shoppers are lured to the outside by designing the central pavilion.
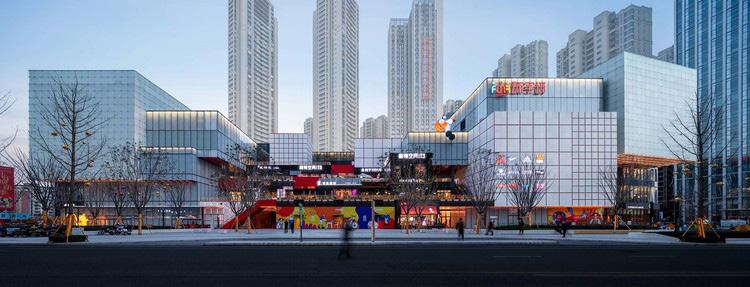
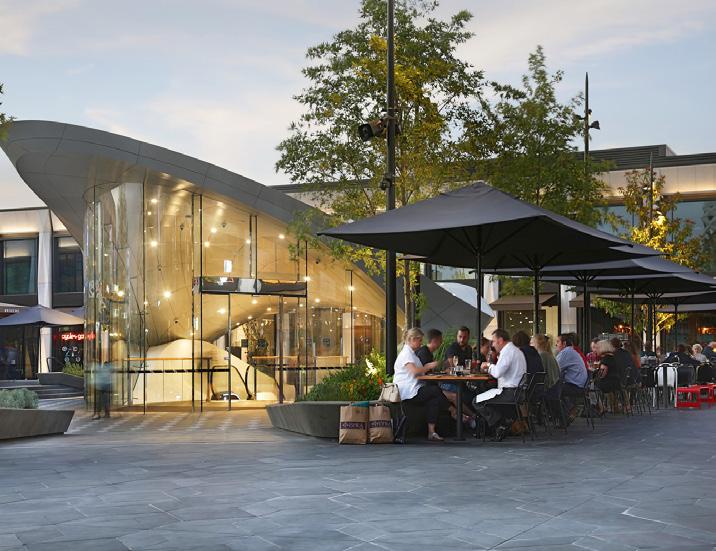
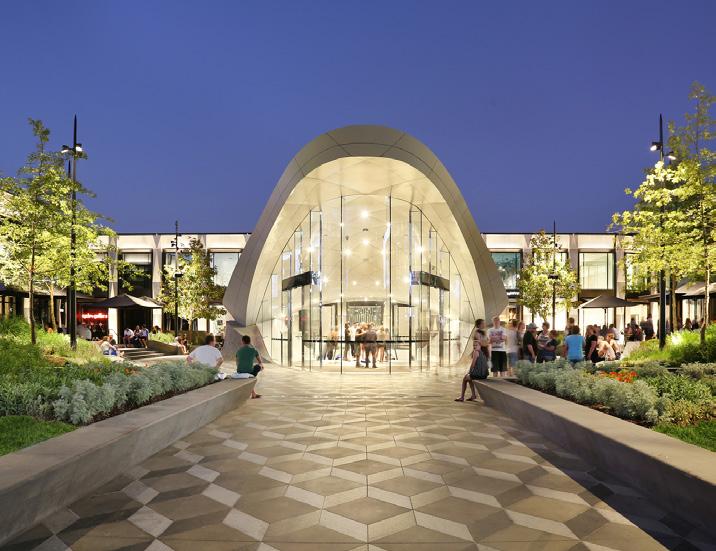
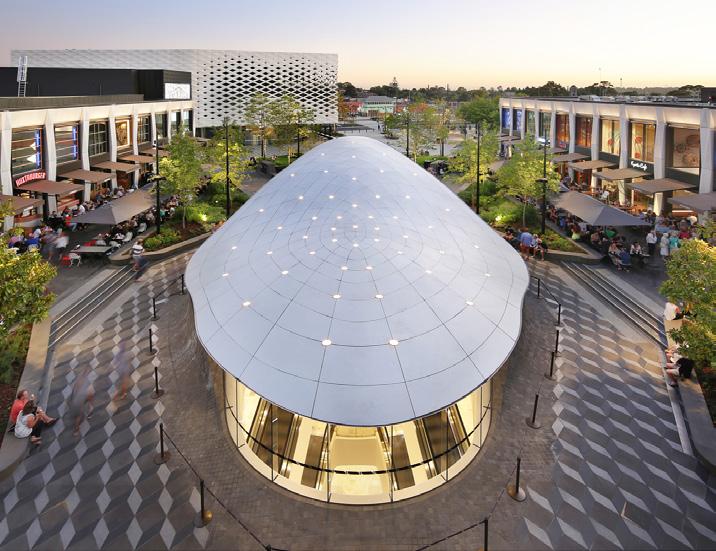
- Formed a new public heart for Ringwood.
- Acting as a test case to demonstrate the ways in which commercial and civic spaces can co-exist happily and form real public facilities for the local community.
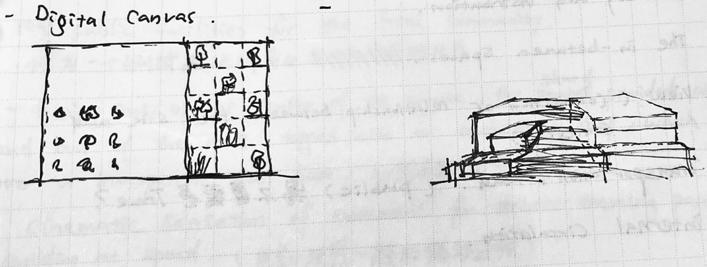
- Rising out the center of the sqaure, the shard provided access into and out of the mall.
- Providing cinematic sensation of movement for pedestrians travelling through the escalators.

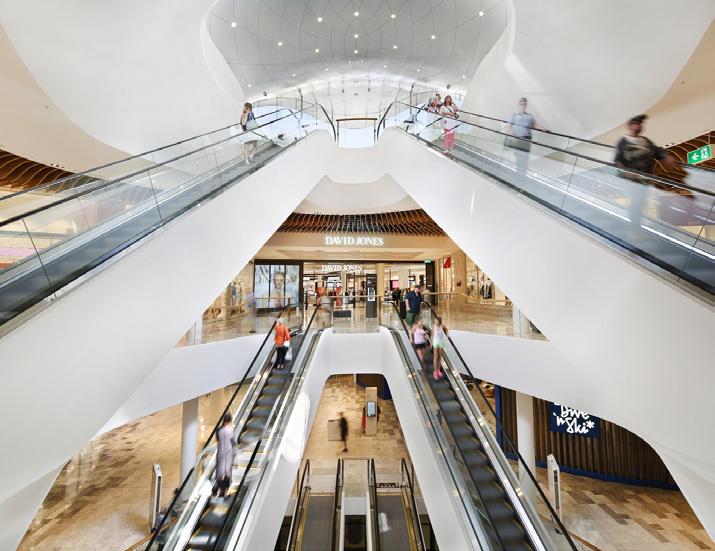 UniFun Tianfu Chengdu / CLOU Architects
Eastland Town Centre / acme Completed in 2017.
UniFun Tianfu Chengdu / CLOU Architects
Eastland Town Centre / acme Completed in 2017.
- Transforming the in-between space to a public civic plaza. The characteristics of the project merge to fulfill its role as the premier community gathering destination. The new Sunbury South Town center need a community gathering space as well.
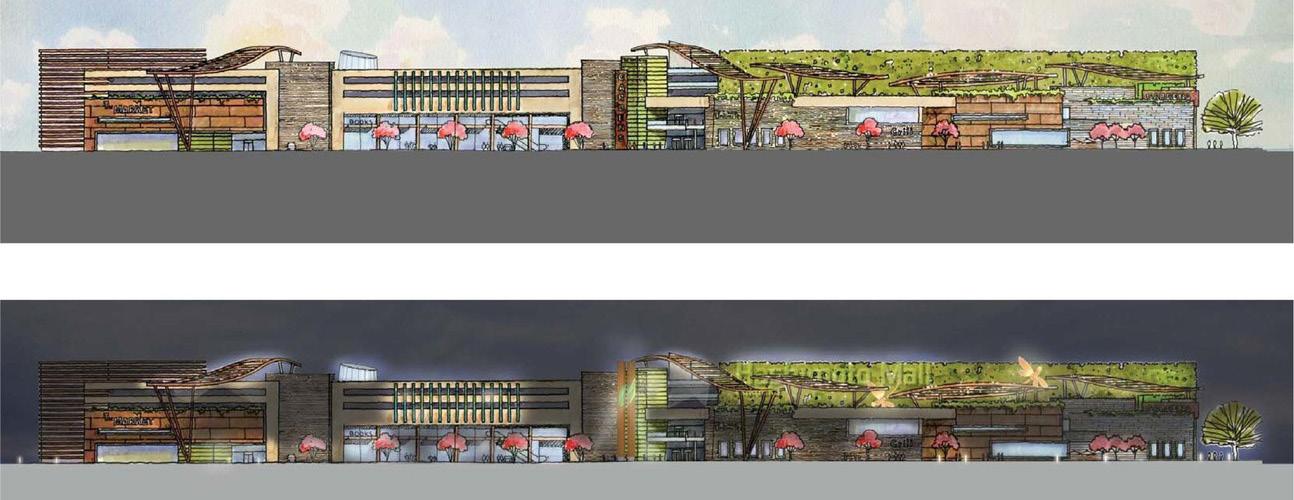

- Innovative retail solution and embracing the nature and sustainability.
- The open-air garden walk provides different shopping experience.
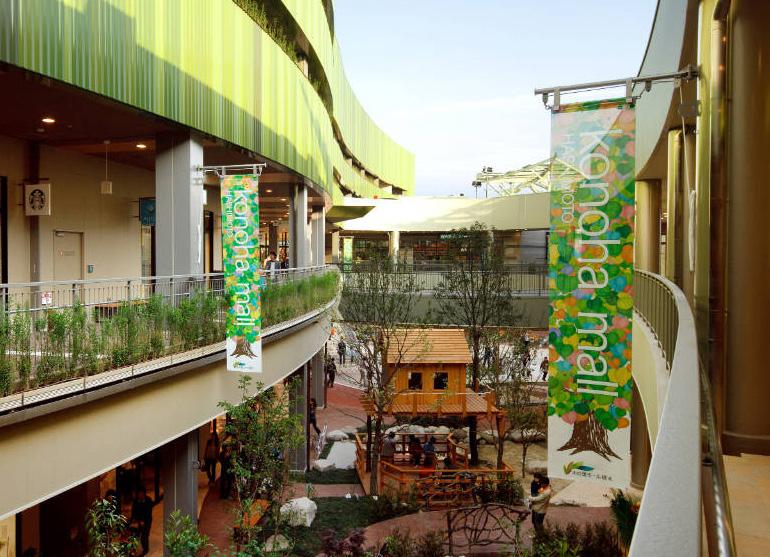
- Co-existence of people and nature with organic setting.
- The plateaus covered by vegetation.

- A place of balance with zones of calm amid the rush of the city.
- Reducing the urban heat island effect and storing stormwater, but also absorbing carbon dioxide and dust.


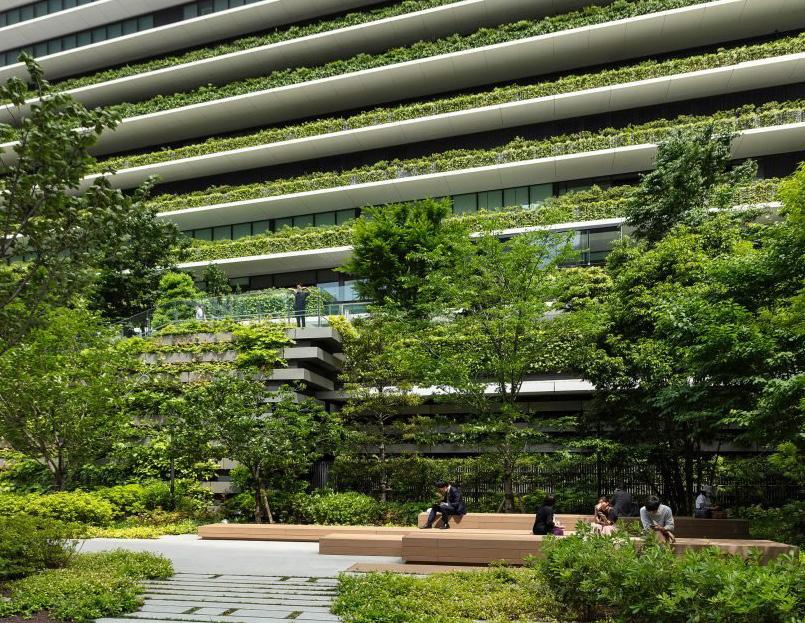
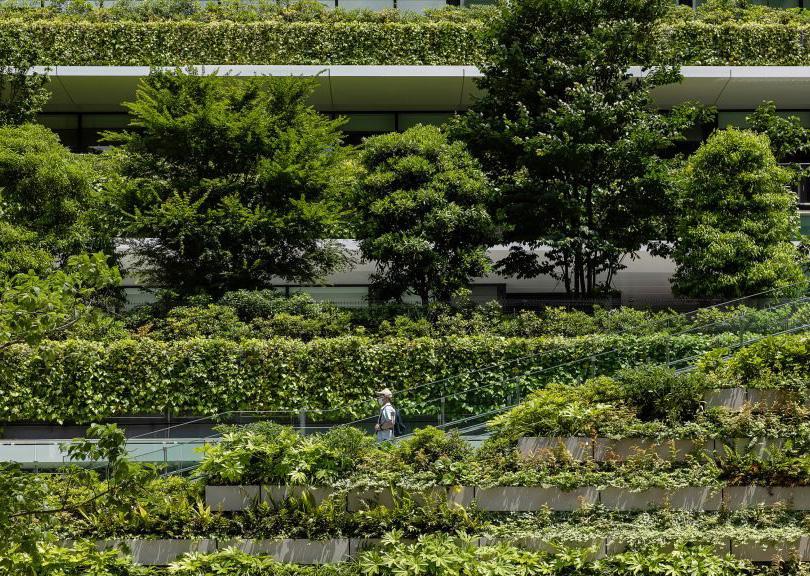
- Damping noise
- Supporting Biodiversity
- Enhance overall well-being of city dwellers.
Section of the Eastland Shard
Hashimoto Konoha Mall / Jerde
Toranomon Hills Tower/ Nihon Sekki
Key points to follow:
- Concept: Enhance and preserve the natural setting of Sunbury
- Delivery and distribution route
- The in-between space, community gathering space and ambiguous space. The flexibility and adaptablity.
- Views ( Relationships between the building and site context)

- Transportation adn road (Public) for general vehicles and pedestrians.
- Internal circuation/movement.
ITERATIONS OF MASTER PLAN
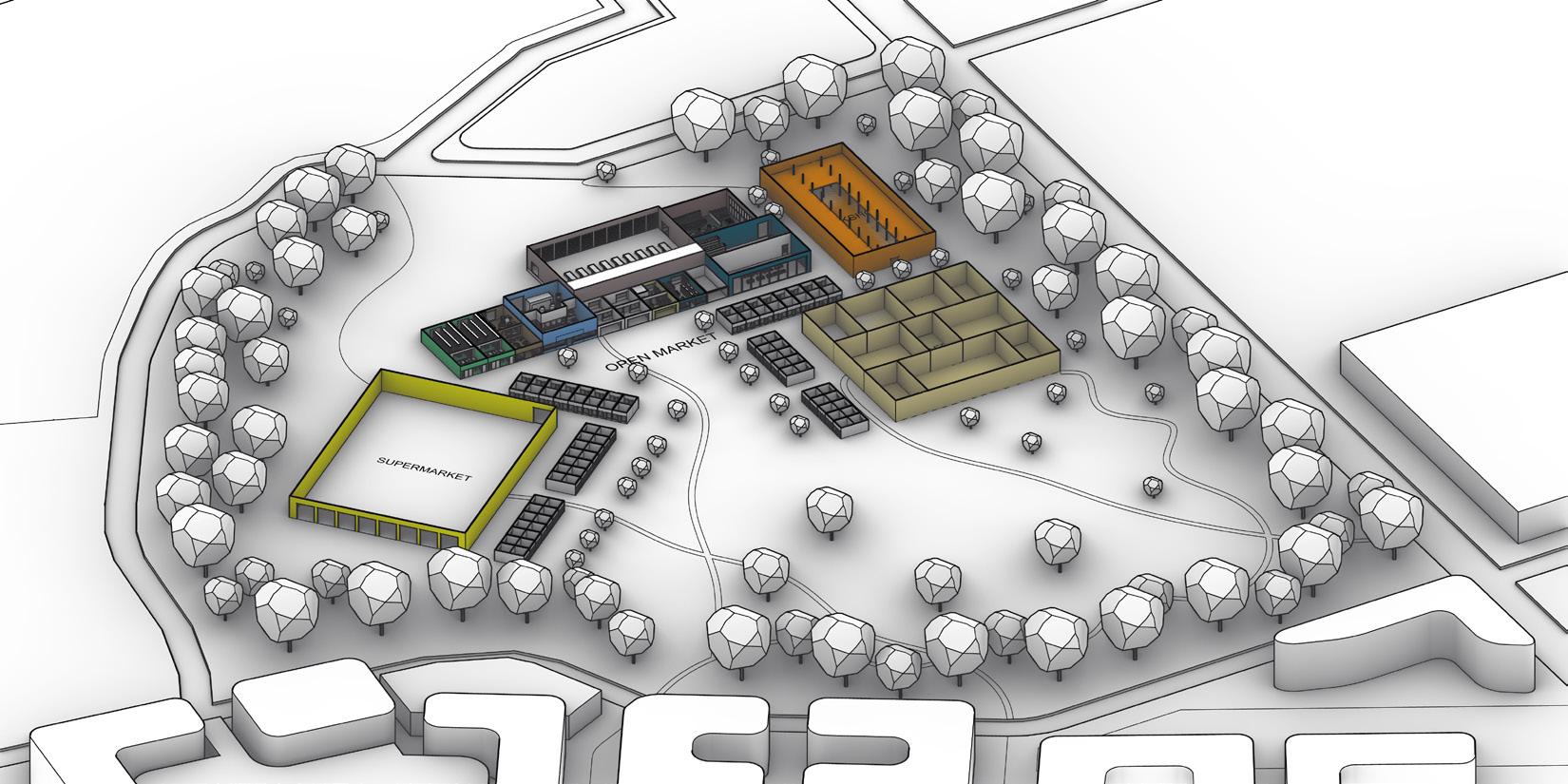
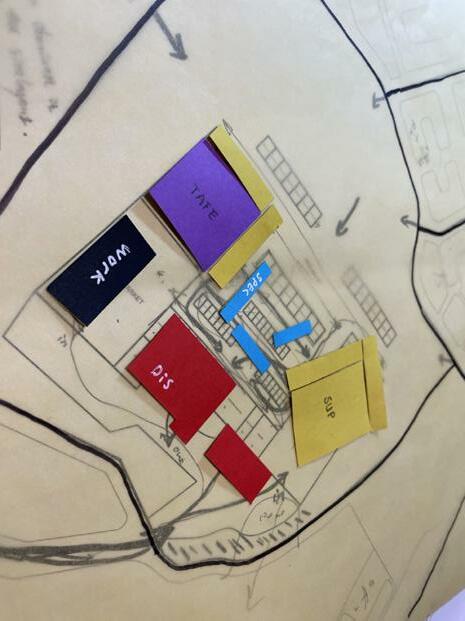


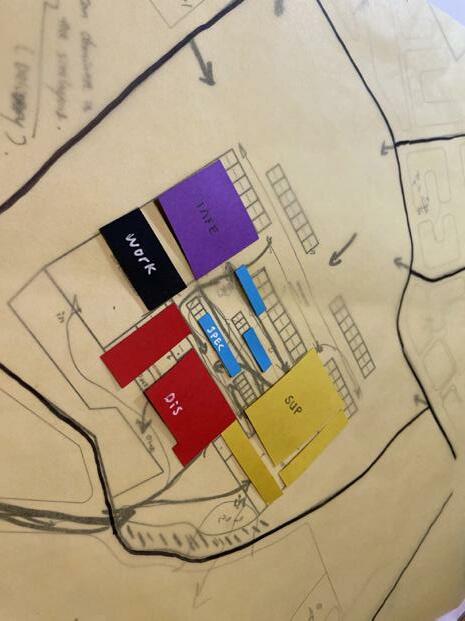
3D MODEL
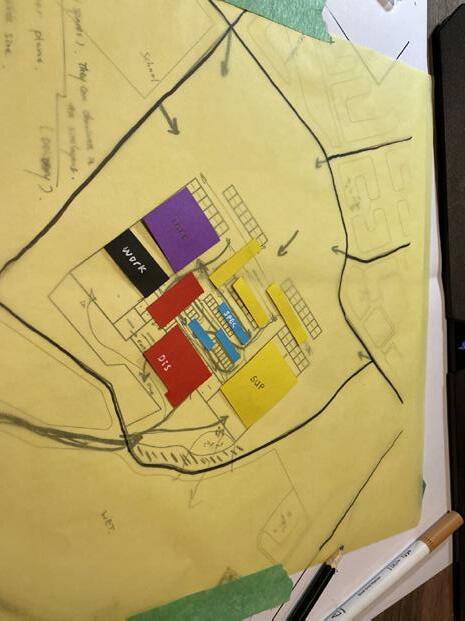
iteration 02: Enclosed iteration 03: Semi-closed The specialty retails form the community gathering space. iteration 04: Enclosed with open courtyard space for the community space. iteration 05: Seperate the regular shops and specialty retails. Destination oriented layout. iteration 06: Semi-closed, Open towards the residential area.


ITERATION 07
Imaginery view from Sunbury Road: Tree barrier relief the depression sensation brought by bulky architecture.
Analytical Diagrams:
In-between Space Potential Sunday Market
- Flexible spaces.
Can be easily adopted by placing some termporary infrastructures. Also the in-between space was initially designed for the Sunday Open market.


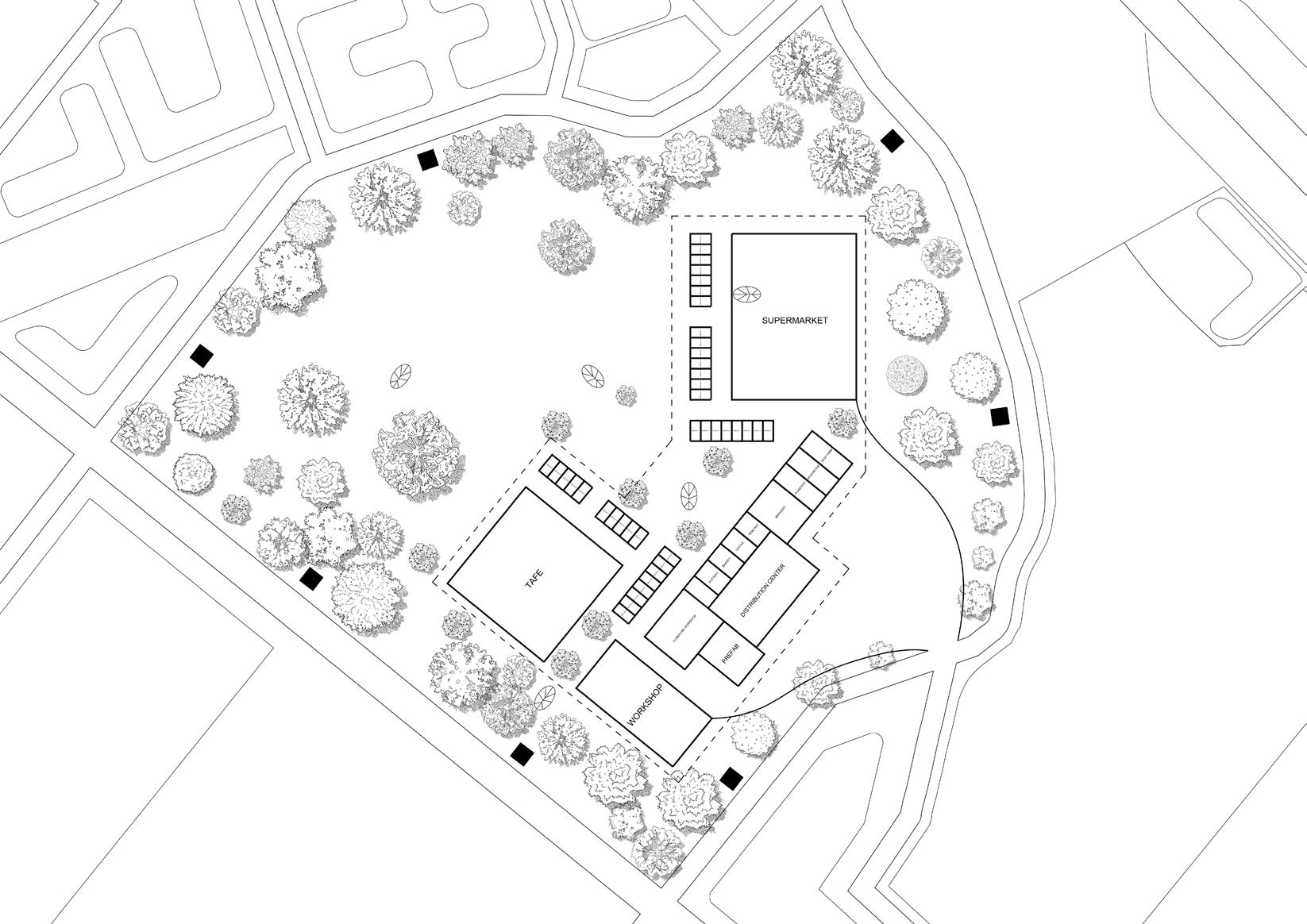

Underground Carpark Access & The Shards
- Car-free Zone
- The underground carpark access from the edge of the site, and little pavilion/ shard carefully located to provide the most efficient circulation for pedestrians.
Goods transportation in-out bound
Bypass:
- The diagram explains how the goods get delivered into and out of the town center. And the connection between the distribution center and all the programs.
Movement of Pedestrians
In and Out
-From outside in, pedestrians need to walk across the green barriers.
-Internal circulation, the shops located between main facilities that allows pedestrians to quickly browse the shops while traveling.
- Need to design the journey later.





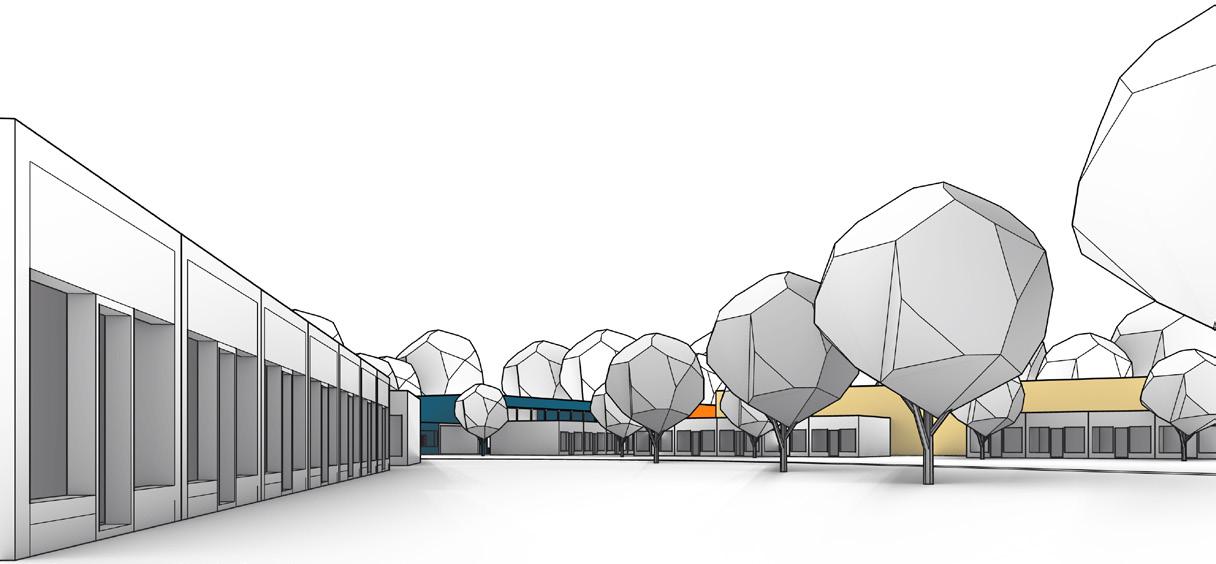
3D illustration of the SITE 3D illustration
the shopfront
3D illustration of the Brewery and Bar 3D illustration of the Cafe and Roastery 3D illustration of the vertical farm and shop 3D illustration of the Pottery Studio
of
Reflection and feedback:
- Lack of life
- The layout of the masterplan is too functional and pragmatic.
- Need to consider more connections between the town center and the visitors/users.
- Different users need different spaces. What about the retailers? what kind of space they need beside their own shops? Think about different age groups.
- The underground carpark is massive. Re-consider the size and the amount of car spaces required.
- Add play more infrastructures like playgrounds, sculpture, built-in outdoor furnitures?

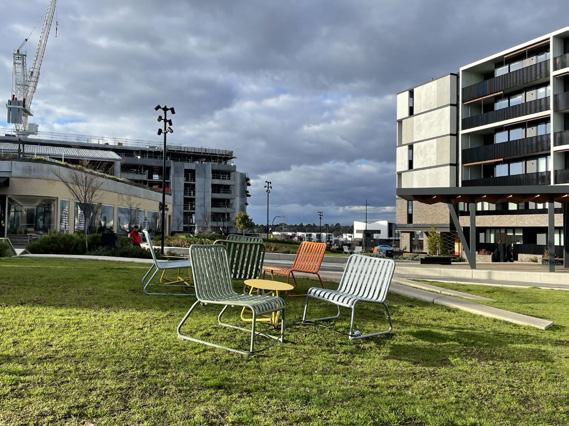

- Lack of strong concept or the driver behind the layout.
- How can people learn something about the importance of employment? Idea of care.
- Process of products, why? and what happens?
- Need to have more human interaction/activities.
Precedents: Study the precedents to improve the design.
- IBM Head quarter, Saacinen Little Creatures
- Brewdog, Brisbane.
- Dairy Road, Canberra
- Fellons, Brisbane.
- Howl’s Moving Castle, Hayo Miyazaki.
- Deed brewery in Glen Iris.
Week 07: Lack of Life? What is the solution? Interactive Public Space
Brickwork Burwood Site Visit: Inspired me and I believe I will resolve the problem of lack of life next week.
THE PULSE PARK, CEBRA
- New destinations to visit, work, live and learn.
- Stepped levels arranged on all sides in the form of stairs, balconies and amphitheatres that encourage exploration, providing several look out points and sitting spaces.

- Great sustainability performance- working towards being net zero carbon by 2025.

- The living building ( A building that comes to life from the ground up) (A living Legacy)
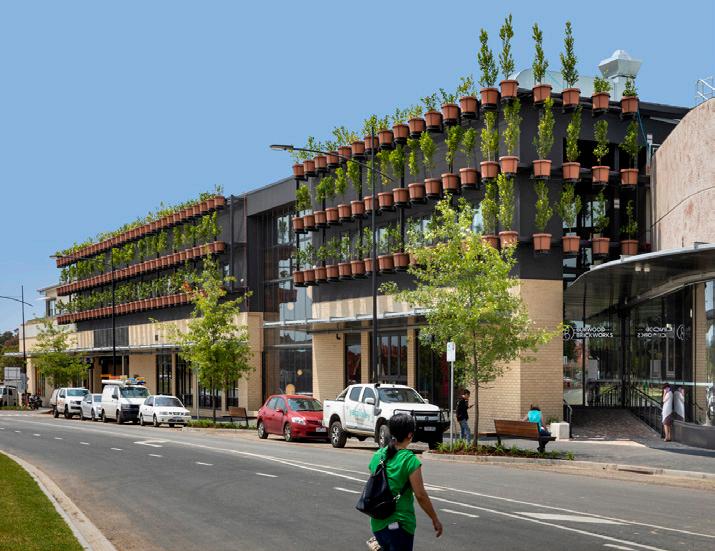

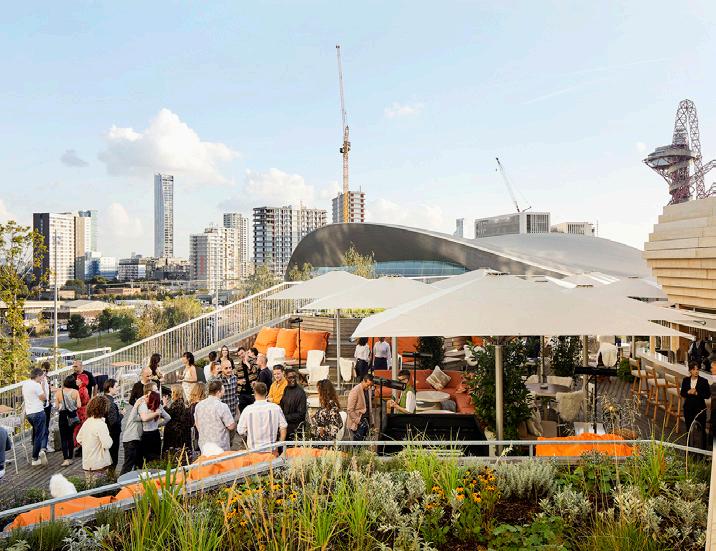
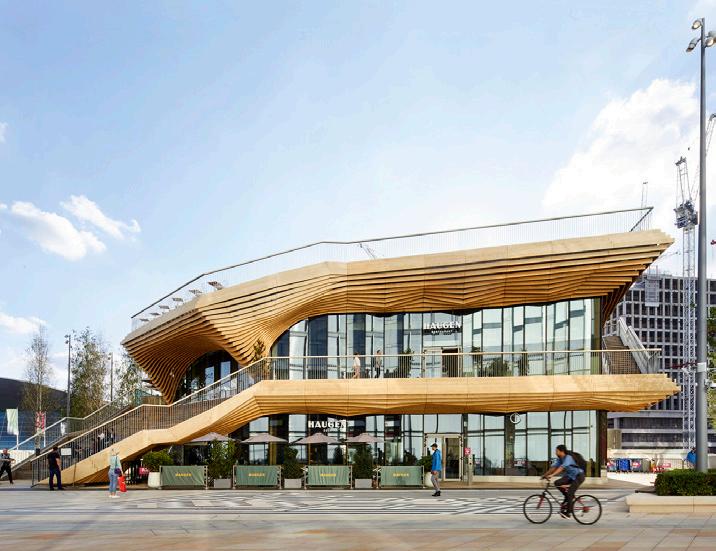
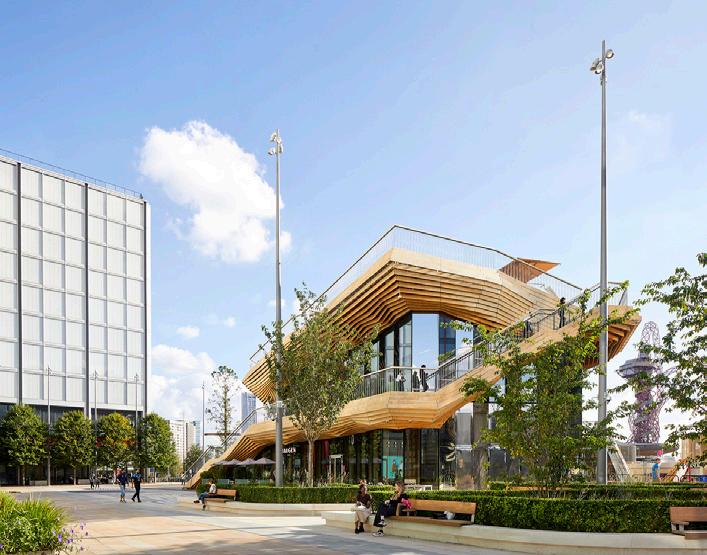

• Building materials (non-toxic materials as part of standard practice) to help educate the industry.
• Connecting to country and community through Art. (Sculptures, design, painting)
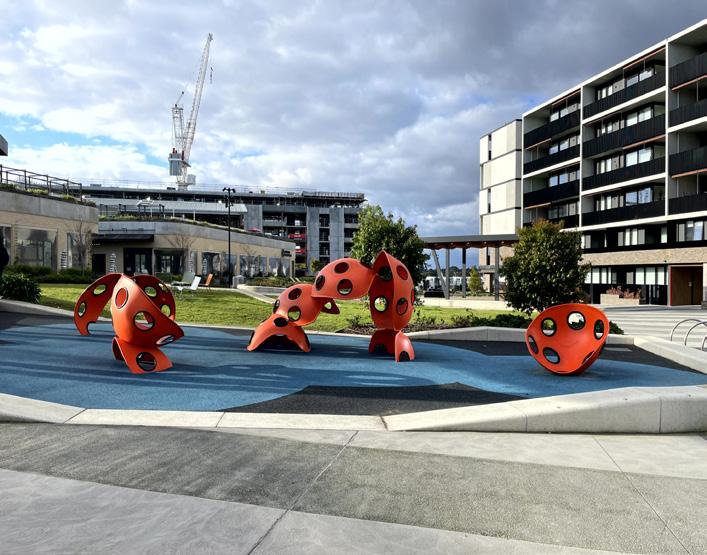
• Playing beyond the rules. ( The shared learning throughout the retail industry created the new shopping experience)
• Environmental stories ( 1. Urban Agriculture 2. Solar Power 3. Recycled Water)
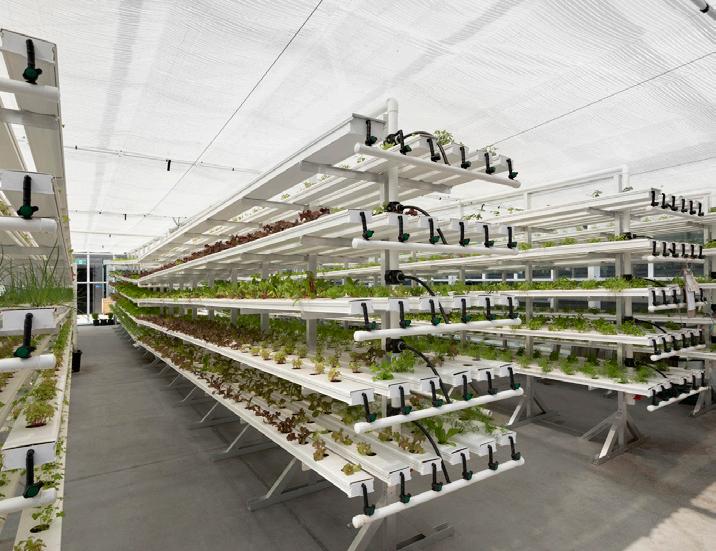

• Biophilic Design
• Understanding the indigenous story
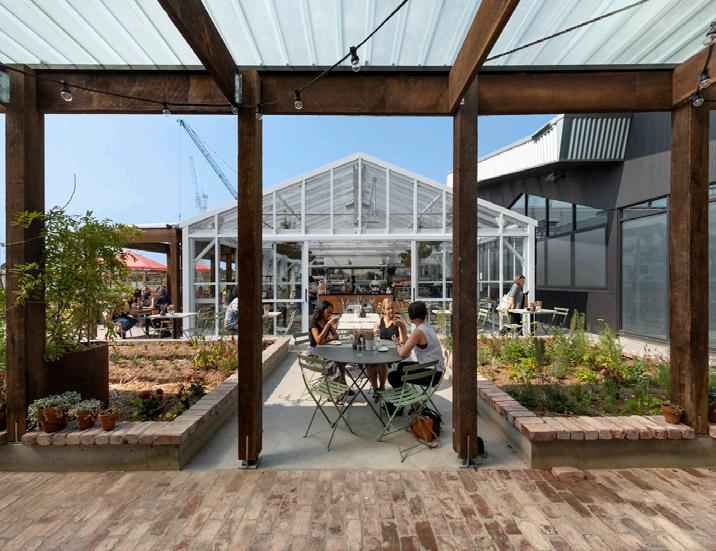
/ acme
The Pavilion
Restaurants and Bars, Mixed use architecture, Retail/ London UK.
Brickworks Burwood/ NH Architecture
The ‘world’s most sustainable shopping centre
- An aquaponic farm is housed within the building and a modular greenhouse above.

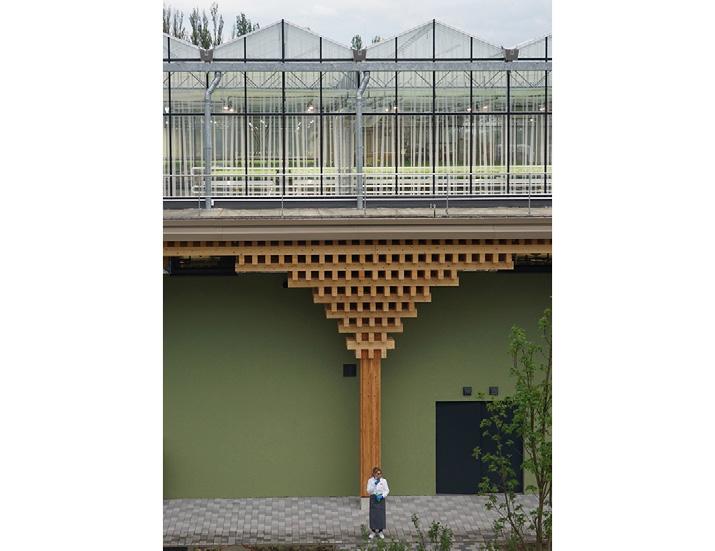
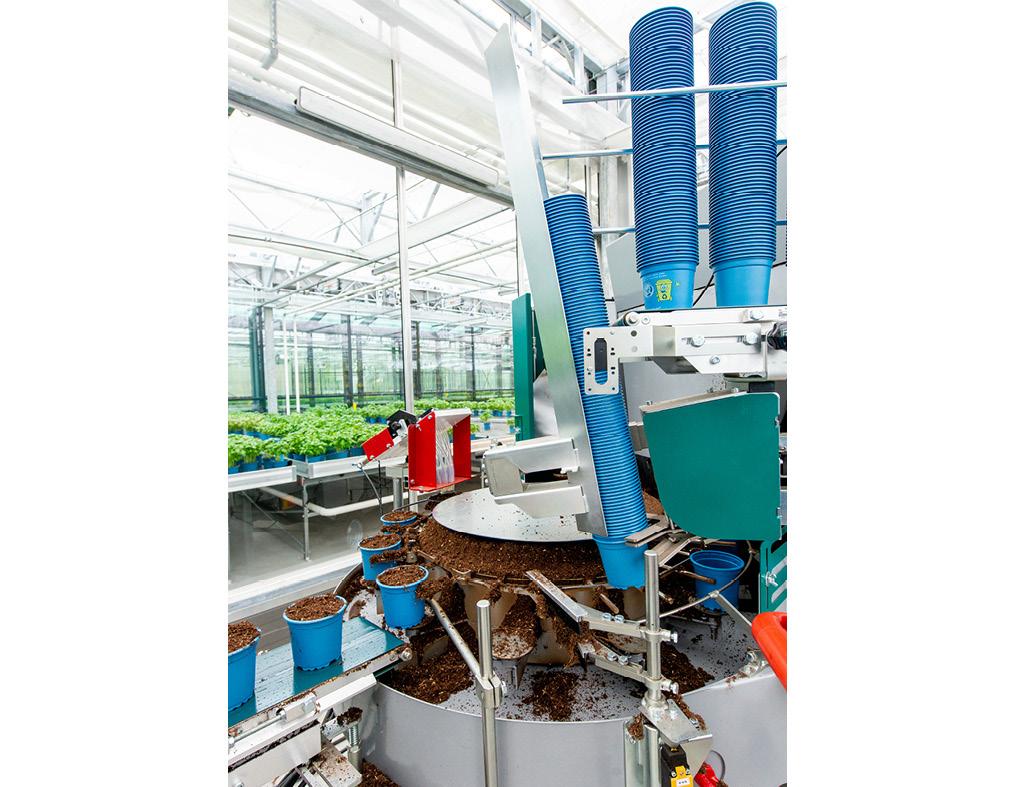


- Transparency of the food making process is celebrated.
- The public’s awaremess of farming is increased by integrating it into an established and familiar shopping ritual.
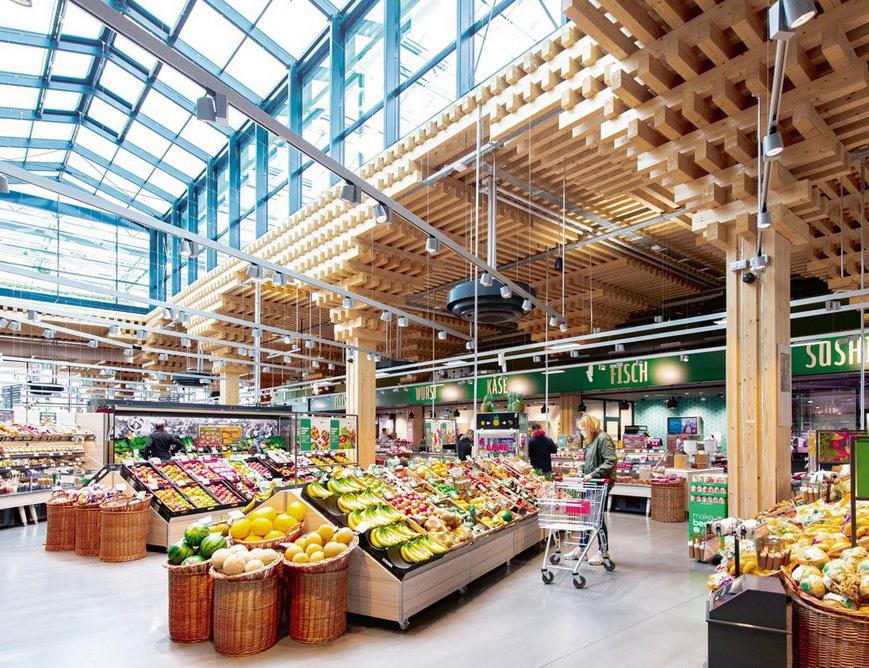
Hand Sketches:
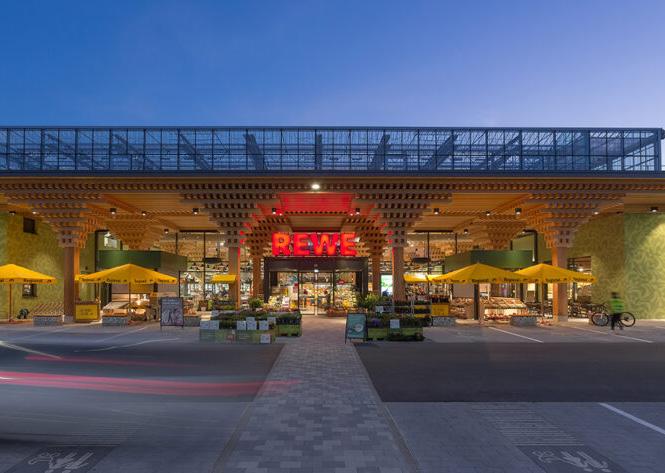 The Pavilion / acme
Restaurants and Bars, Mixed use architecture, Retail/ London UK.
The Pavilion / acme
Restaurants and Bars, Mixed use architecture, Retail/ London UK.
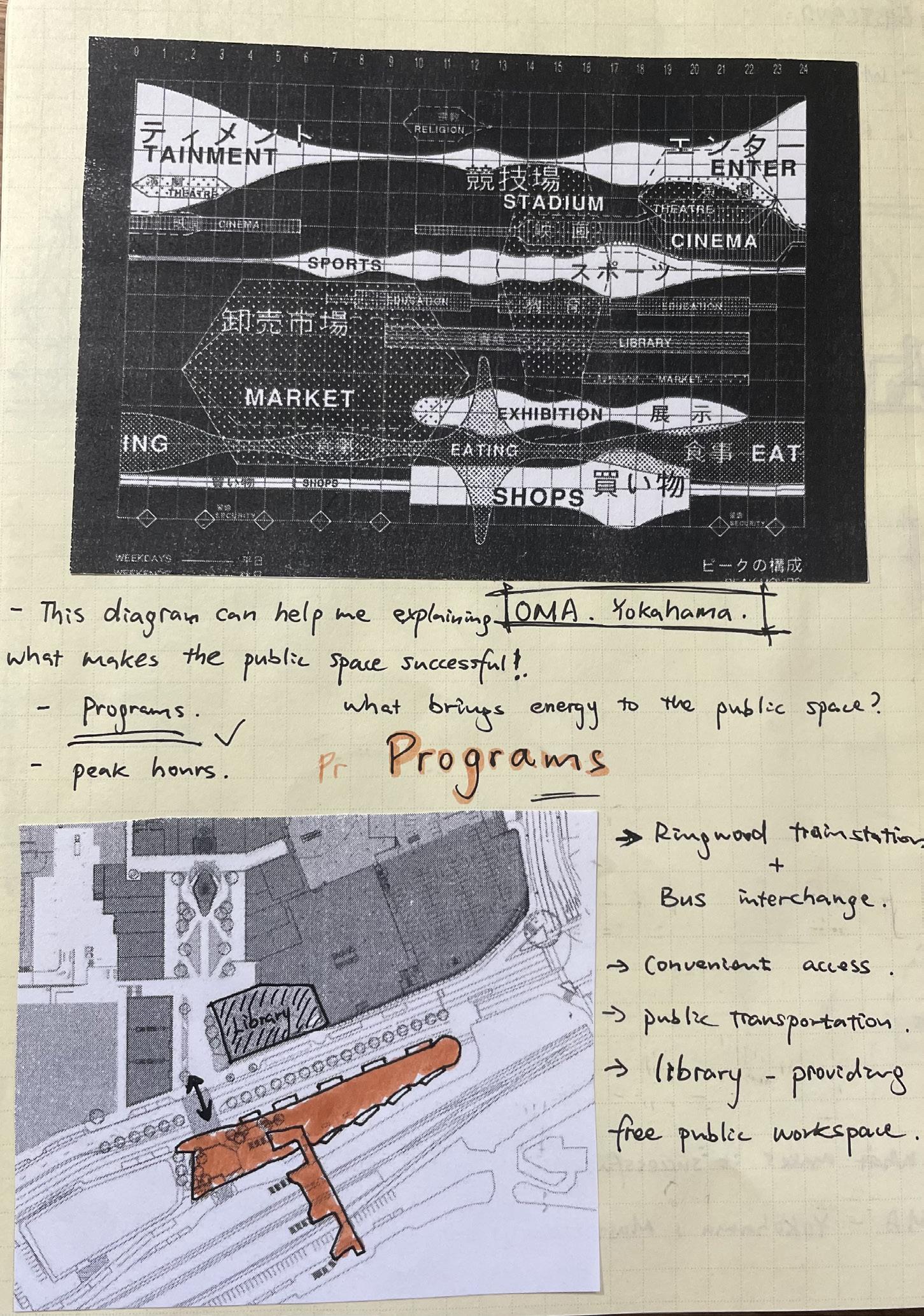
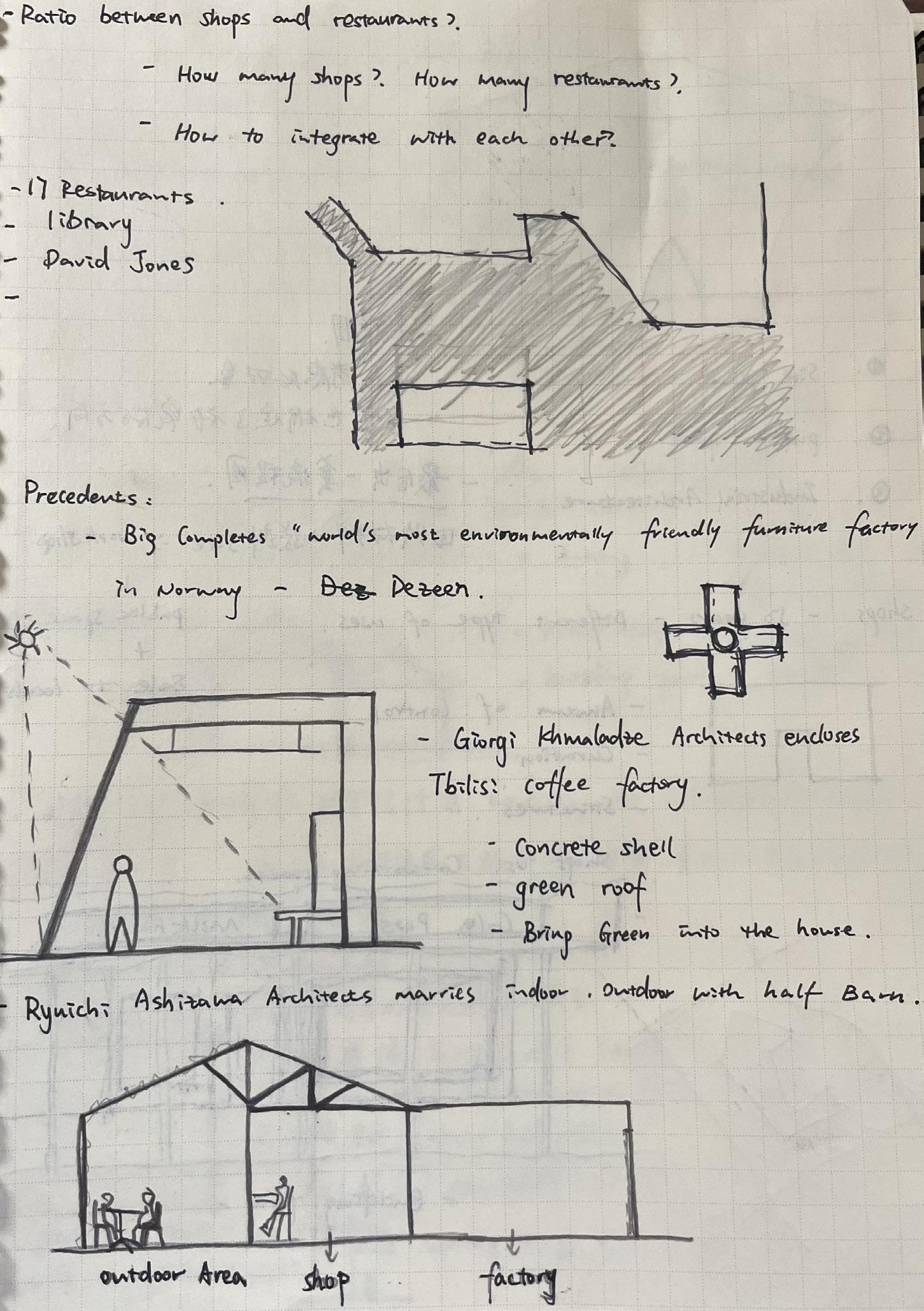
INTERACTIVE PUBLIC SPACE
Values:
Aesthetic Value: Well-designed Public infrastructure can enhance the visual attractiveness of the urban enironment.
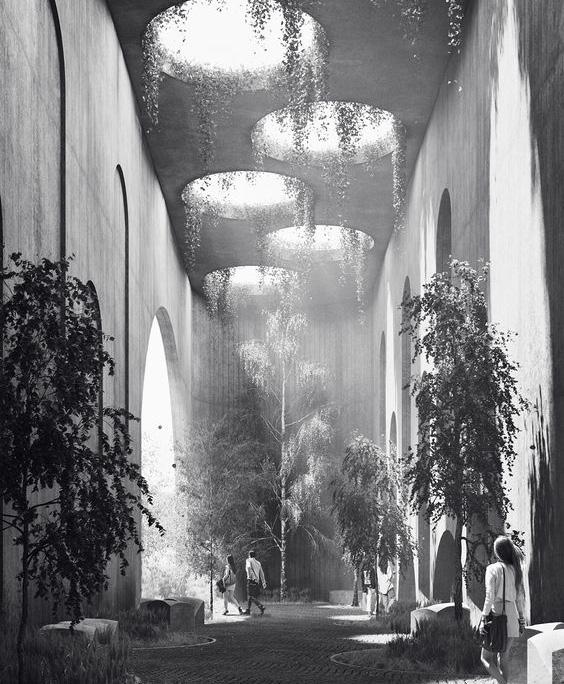

Economic Value: The individual public infrastructure provides the suburb competitive advantages and local distinctiveness. It can further attract visitors, boost cultural tourism, create local employment and increase the use of land and spaces.
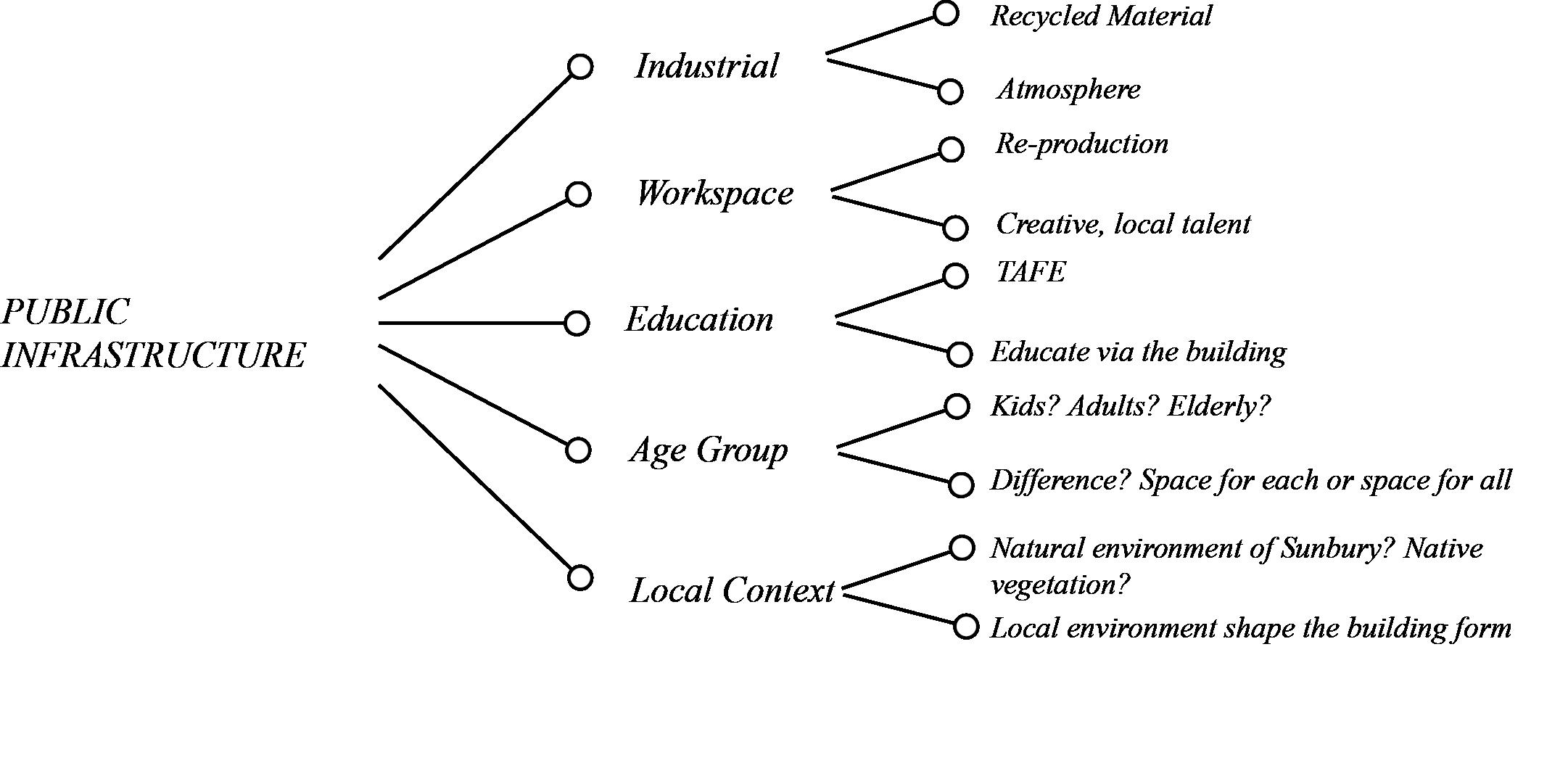
Social Value: The public infrastructures can create a stronger sense of place and identity while connecting communities and places. It can also create a public gathering space in order to bring life to the new Sunbury Town Center,
Two Intereactions:
1. Local artist and the public space, they design the artwork for engagement(street furnitures, Sculptures, etc..)
2. The people and the public space. The interactivity is the key.
Photograph of Cloud Gate, by Marripati Bhargava.
Concrete Jungle, Victoria Chuchupalova, 2020
Week 08: Public space oriented
Hand sketches:
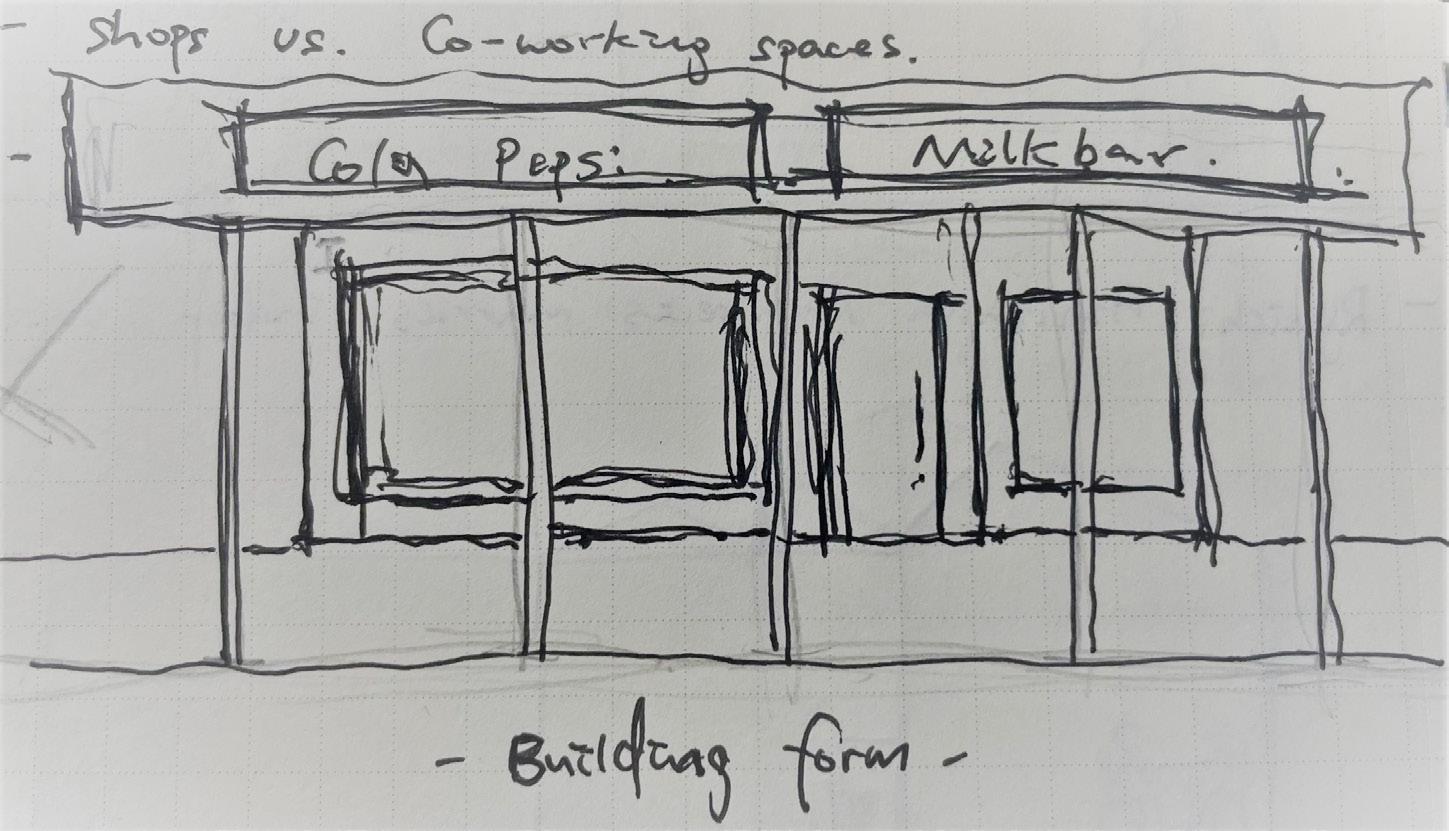


Primary
Space
THE ADAPTIVE PUBLIC SPACE: The Sunday Market is one of the top priority program on my list. Although it cannot directly improve the employment rate. This can really cultivate the local talent, connect residents and local business to regional markets and provide more economic opportunities. Not everyone need a full-time job.
Secondary Design the public space for people
BACK TO EMPLOYMENT
Why unemployment rate matters? How the unemployment rate effect us?

Unemployed individuals are unable to earn money to meet financial obligations. Failure to pay mortgage or rent may cause increases of homelessness.
Unemployment increases susceptibility to health issues. Unemployed people have higher chances to take medication or drugs.
There is also the possibility of reverse causality from poor health to unemployment.
The combination of unemployment, lack of financial resources and social responsibility may push them to take the jobs that do not fit their skills or do not fit their talent.
The other cost of unemployment rate might be the higher divorce rate. The rate of divorce is two times greater for couples when one partner is unemployed. This will cause enormous social problems and make the social unstable.
CHARACTERISTICS OF INDUSTRIAL ARCHITECTURE
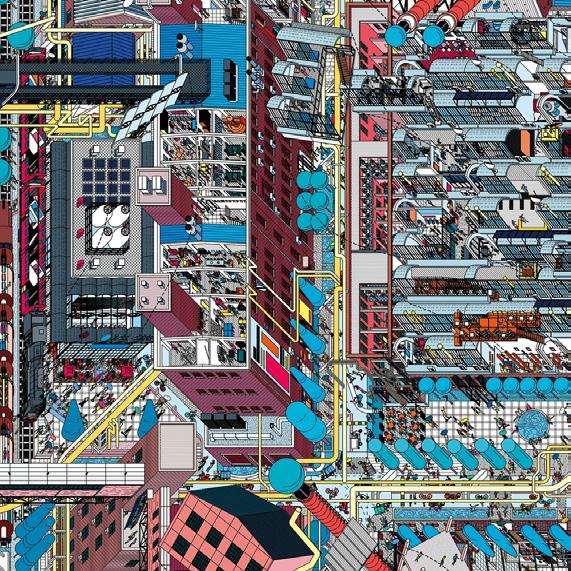
1. Wide-open spaces: Open Floor Plan
2. Minimalist aesthetic: prioritizing functionality over ornamental flourishes.
3. Exposed materials and utilities: Exposed brick walls, concrete floors, and steel beams are commonly found inside industrial residential spaces. Exposed ductwork, wiring, and plumbing as well.
4. Natural light:Abundant amount of natural light via large, metal-grid windows, floor-to-ceiling windows or skylight.
BACK TO INDUSTRIAL
Why industrial/manufacturing matters? How do the manufacturing bring to us?
Despite the world-class skills and incredible natural assets, the light industrial in Australia has stagnated
- To build up more resilient supply chain for local and reduce dependence on developing countries. - Develop Australia-based industrial is critial to a modern Australian economy and a vital part of Australia’s response to the COVID 19 crisis. It is also a part of the Government’s JobMaker plan.
The industry sector is the backbone of a country and industrial development is a precondition for eradication of unemployment and poverty.
Bring light industry to Sunbury- Aimed to bring down the regional disparties. Otherwise, it will become a backward region after several years.
Set up industries will also provide many employments to the rising population as I mentioned earlier.
THINKING ON POST-INDUSTRIAL ARCHITECTURE
Maybe it is wrong, but I want to use the term ‘ Post-industrial’ to start thinking about three points below:
1. Connectivity and Flexibility
2. Materiality: Robust
3. Environmental Resilience
Despite the Sunbury South Town Center is a completely new construction, could I use architectural elements from the previous industrial era of Australia? This will help people to reminder the period and evoke the celebration of industries?
Industrial Remnant: Abandoned or Renovated or Demolished
Abandoned Industrial architecture: What can we learn from it?
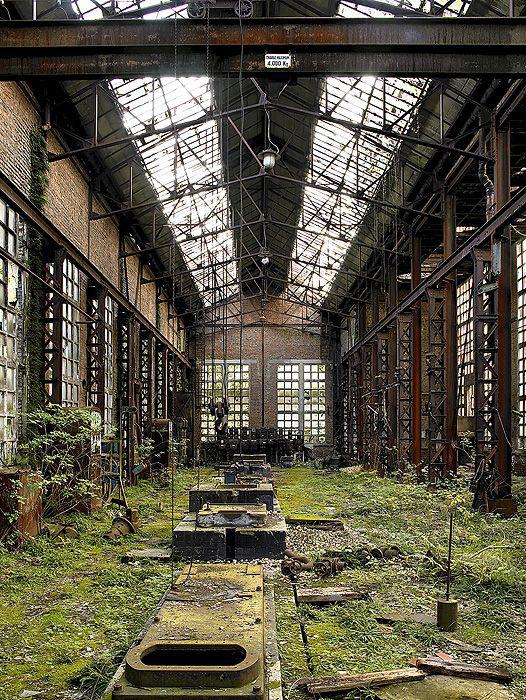
The great resilience of the nature? The abandoned building can be filled with greenery in just a few decades, is it better to directly design a building filled with green plants?
 798 Panoramic Mural by Drawing Architecture Studio
© Ingram Pinn/Financial Times
798 Panoramic Mural by Drawing Architecture Studio
Michael Schultz_ Belgium 2005
798 Panoramic Mural by Drawing Architecture Studio
© Ingram Pinn/Financial Times
798 Panoramic Mural by Drawing Architecture Studio
Michael Schultz_ Belgium 2005


Site Plan 1:1500 on A3 Week 09 Presentation panels
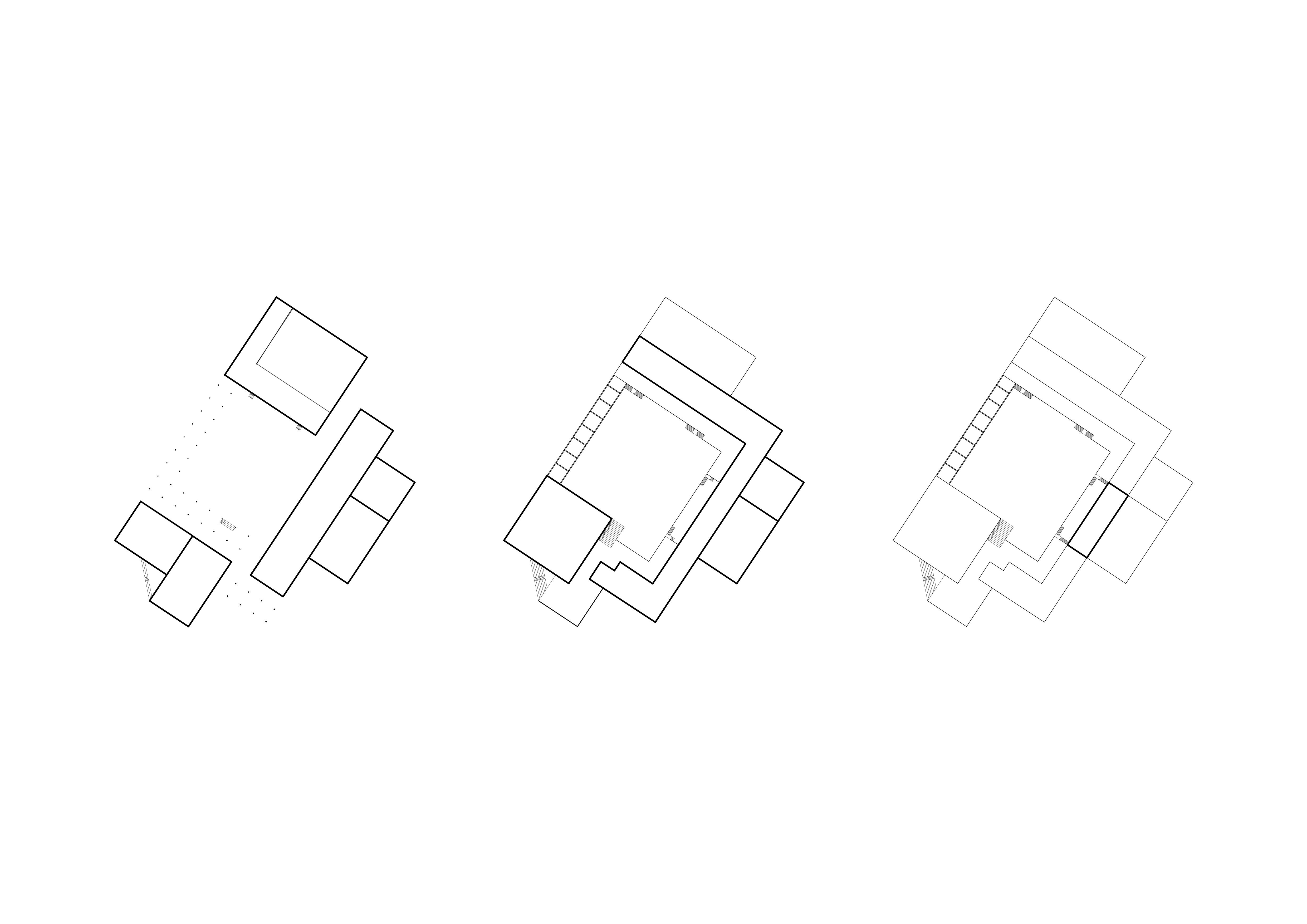

Sunbury South New Town Center Sketch Design & Refined Thesis Presentation panels Floor Plan 1:2000 on A3




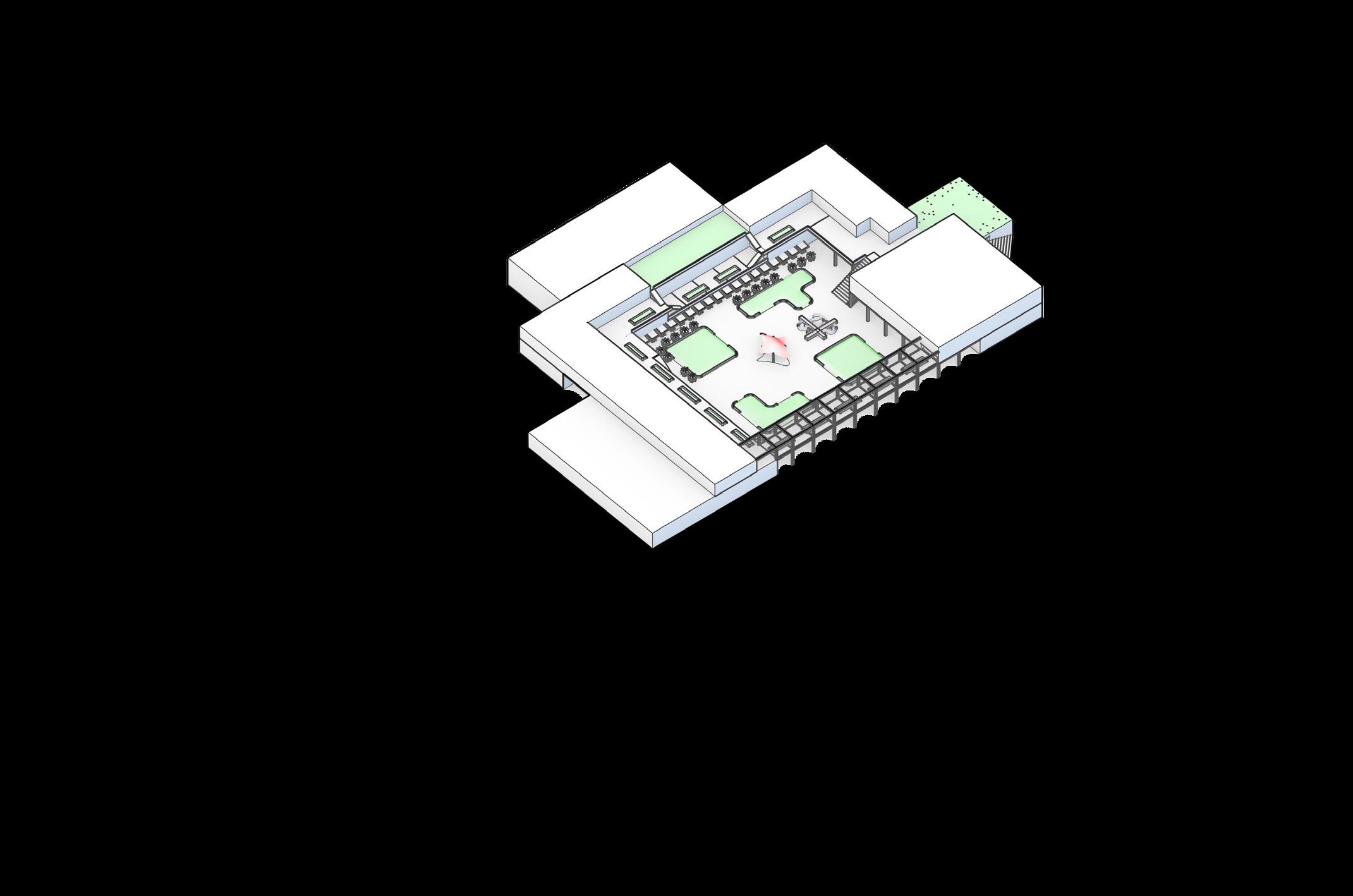
Center Sketch Design & Refined Thesis Presentation panels Analysis Diagram s 1:1500 on A3
Sunbury South New Town
01: Public Space: Grass Field
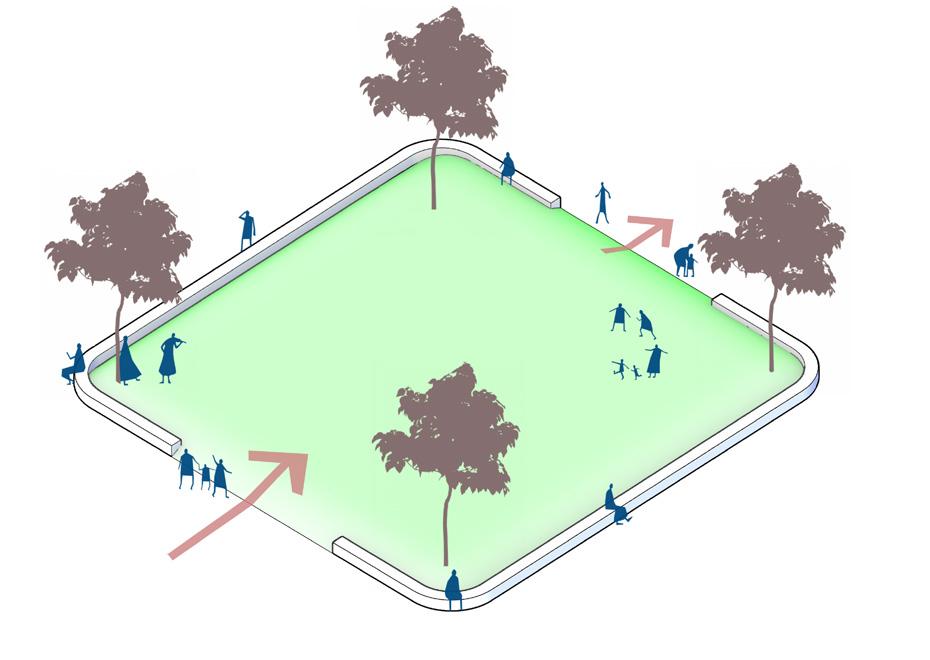
02: Public Space: Social Steps

Sunbury South New Town Center Sketch Design & Refined Thesis
Presentation panels Public Space Plan 1:1000 on A3
Parapet
03: Public Space: Terrace Topview 1:150 on A3
Rooftop open space Awning
03: Public Space: Terrace Section 1:150 on A3
Shopfront Small Industrial space Presentation panels Public Space Plan + Section
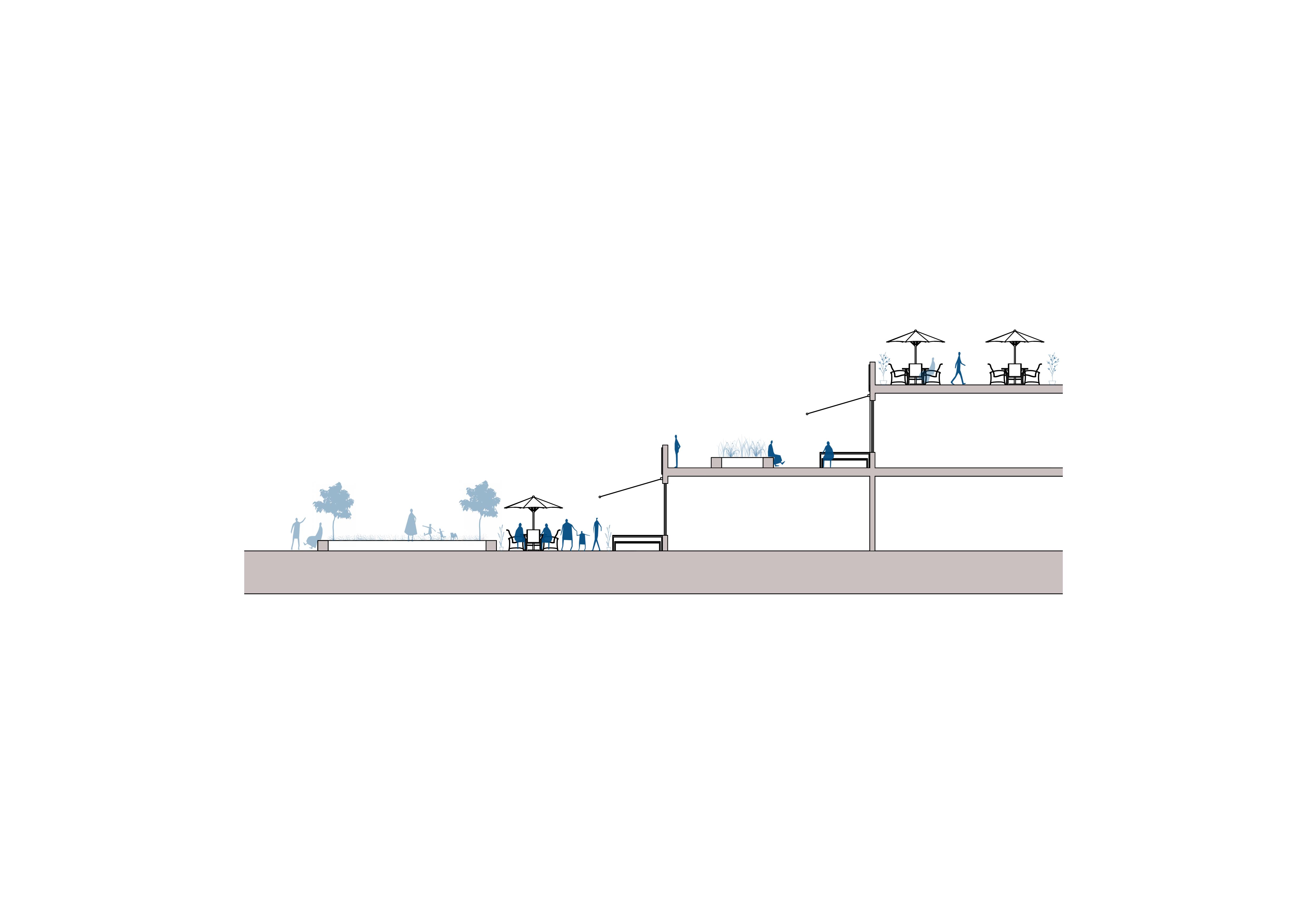
Shopfront
Sunbury South New Town Center Sketch Design & Refined Thesis
04: Public Space: Adaptive Space 1:300 on A3
04: Public Space: Sunday Market space 1:300 on A3
Presentation panels
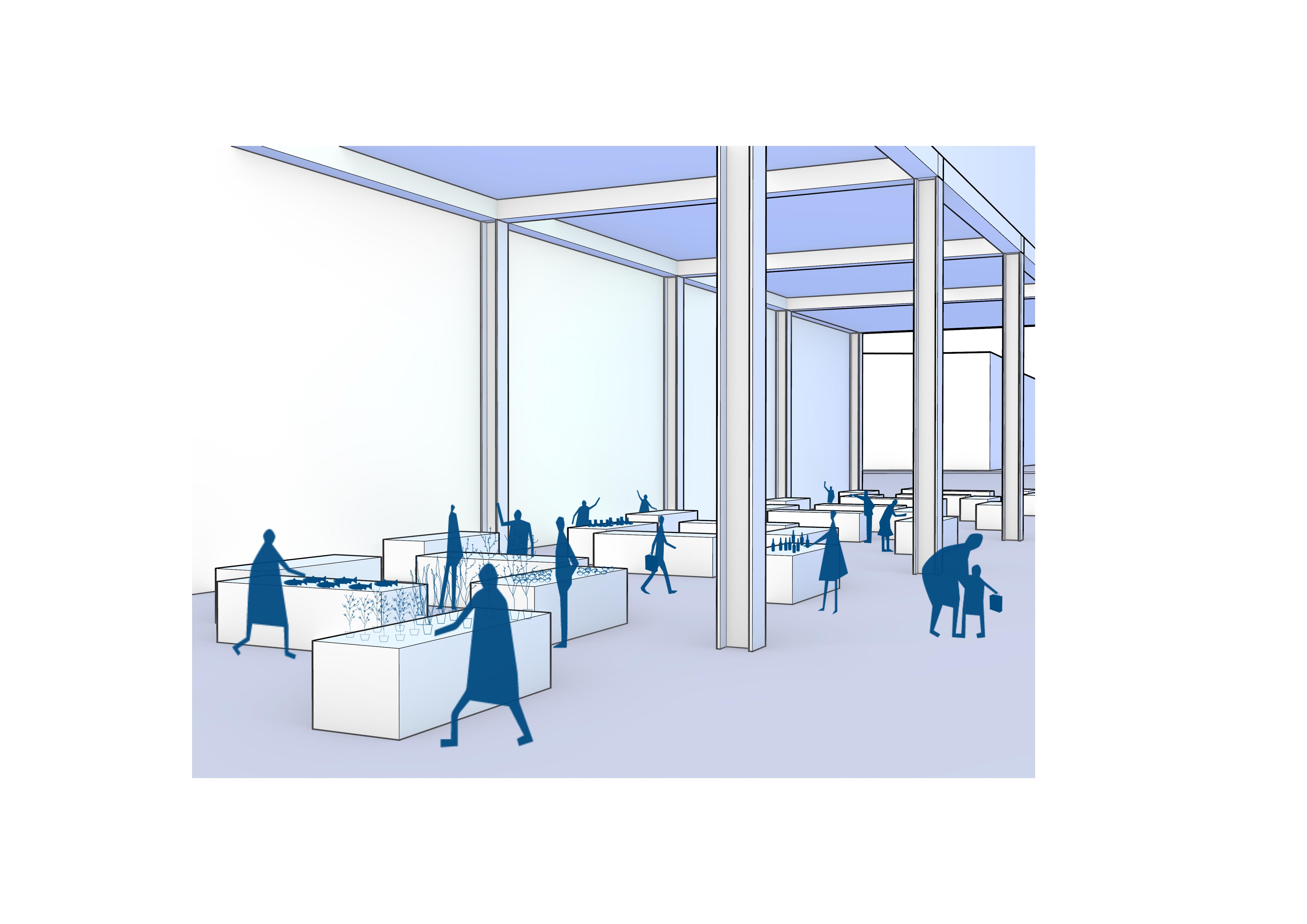
Sunbury South New Town Center Sketch Design & Refined Thesis Presentation panels 04: Public Space: Sunday Market space
05: Public Space: Playground 1:150 on A3
05: Public Space: Playground
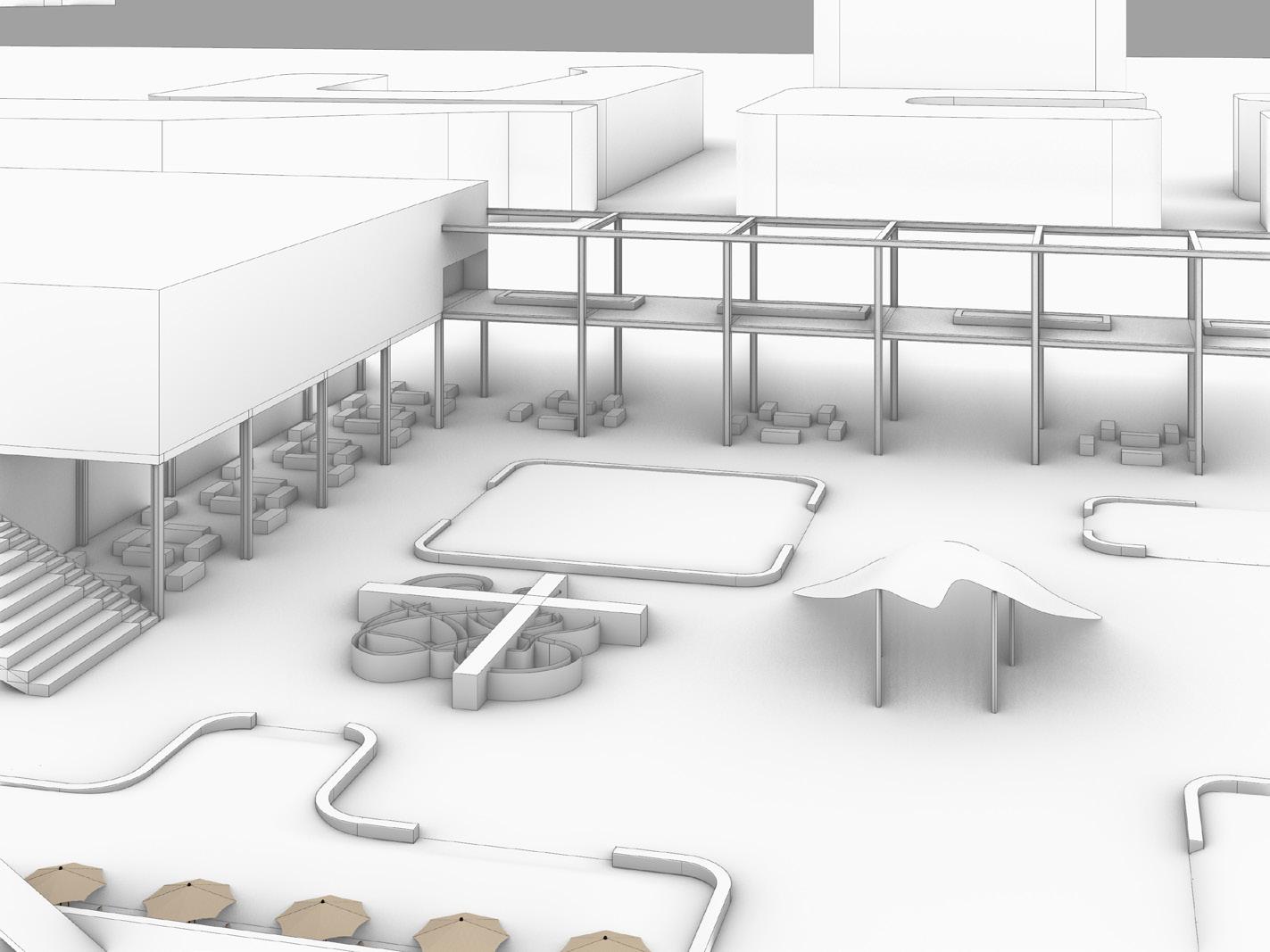
06: Public Space: Bridge


View from Rooftop
Public Space: Design Strategies
Thesis
Sunbury South New Town Center Sketch Design & Refined
Presentation panels
Feedback:
1. Surrounded by a park, not a carpark. Diagram the comparison.
2. New opportunities that it created? Two fronts to the shops (one from the Courtyard and one from the park)

3. People mostly arrive by walking or by car?
4. Need to design the carpark underneath and justify it somehow.
5. Design the park. Emphasize the relationship between the Park and Architecture. The park cannot be a leftover space. This will help to create an architecture. Is it a serious of Pavilion, with the parking coming through? Or is it one large block?
6. Don’t lose the connection to industry either.
Reflection:
Indeed, in the process of design, the basic rule that architecture has multiple fronts was neglected. I agree with Alan that the outside of the architecture is as important as the inside, although I designed a central courtyard as the main public space.
I will review my project according to the feedback and further improve the design.
Sunbury South New Town Center Sketch Design & Refined Thesis Presentation panels Central Courtyard
Terrace- shopping experience
Linear space-Continuous 2/3 translucent glass bring diffused, natural light into the interior.
1/3 clear glass for visibilityEnhance the indoor outdoor relationship Proportion Composition 1:2 (1st floor to Gf) Steel + Glass
The perimeter Maximized the active street frontage enhanced the connection between the building and surroundings. Centralized but no limited to. Minimalism


Week 10
High tech architecture? Identifiable expressed structure Celebration of building structure
Reinforce the repetitive structural , fenestration and skylight modules.
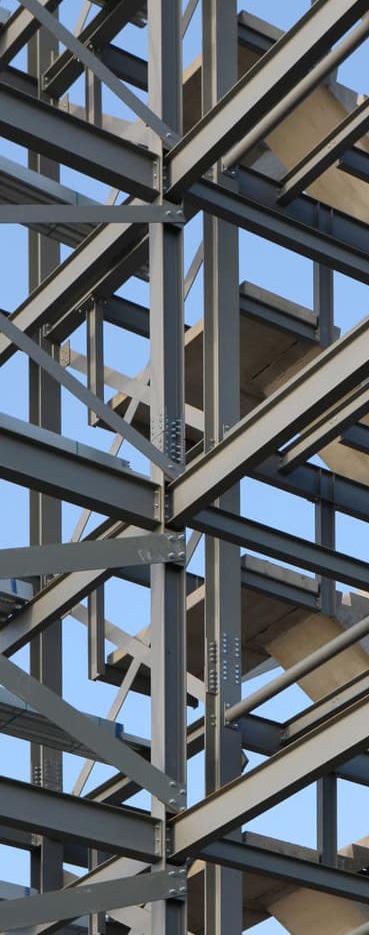
Materiality
what material can represent the industrial architectrue?
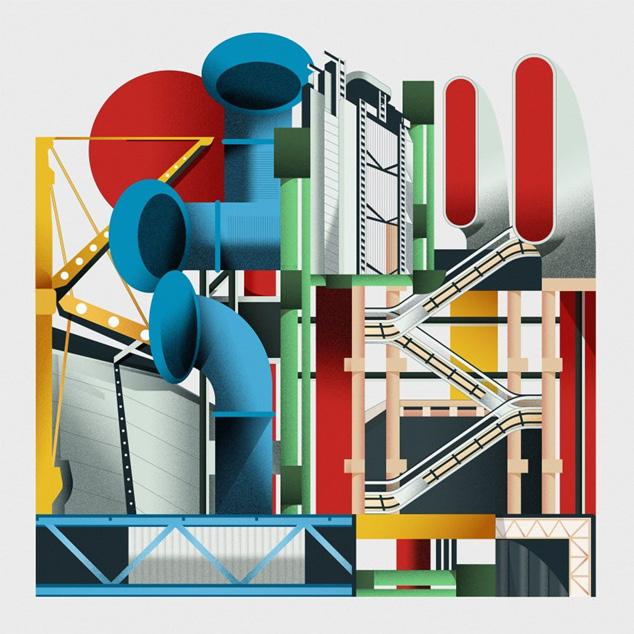
Characteristics of industrial architecture important?

Minimalist style of surface ornament, industrial material with less manufacture process), clean lines Open plan (Large span to provide abundant adaptability/ flexibility) Past or Beyond?
Can we bring some innovative feature to the industrial architecture with these three materials?
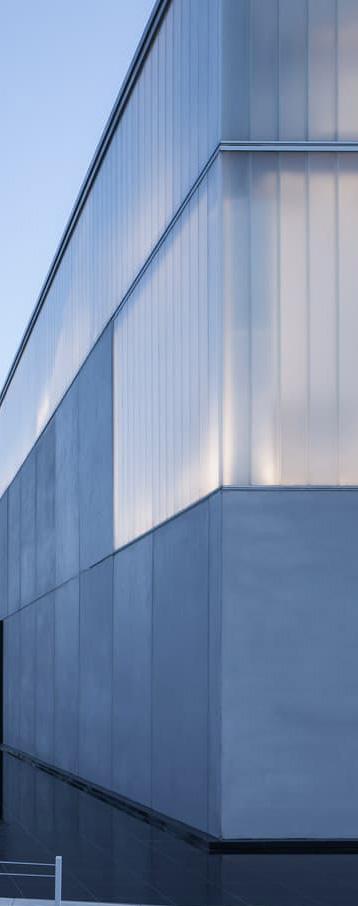
what do I want to design?
- More than an industrial architecture
- Embody the spirit of Victoria’s industrial past

- Provide a welcoming and flexible space for local reisidents.
- Provide a community space with lots of employment/self-employment opportunities for Sunbury, both now and future.
- A building/ town centre which is reflective of traditional local environment.
Polycarbonate or frosted glass
Structural material: Universal beam/column Solid wall: Old red brick
Translucent:
Exposed
Figure, Dezeen’s high-tech series explores the architecture style
Neue Nationalgalerie by Mies van der Rohe
Question and Answer?
example: Norman foster designed “democratice pavilion” to challenge the questions of traditional industrial architecture.
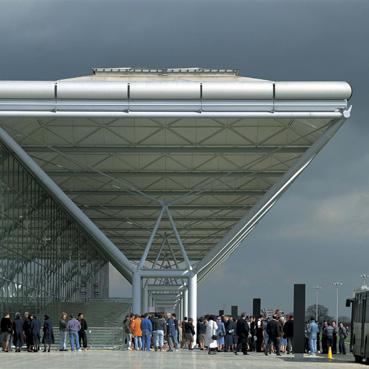



we? they? clean? dirty? open? close?
Prototype: Structural column - the core of open plan.
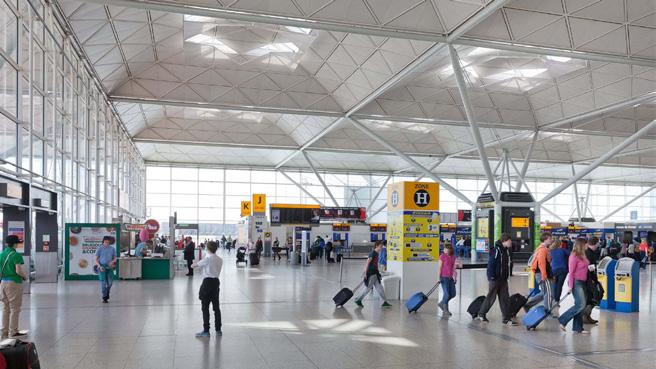
Material: Concrete, universal column or customized steel column?
Structural protytype 03
Structural prototype 02
Structural tree prototype 01
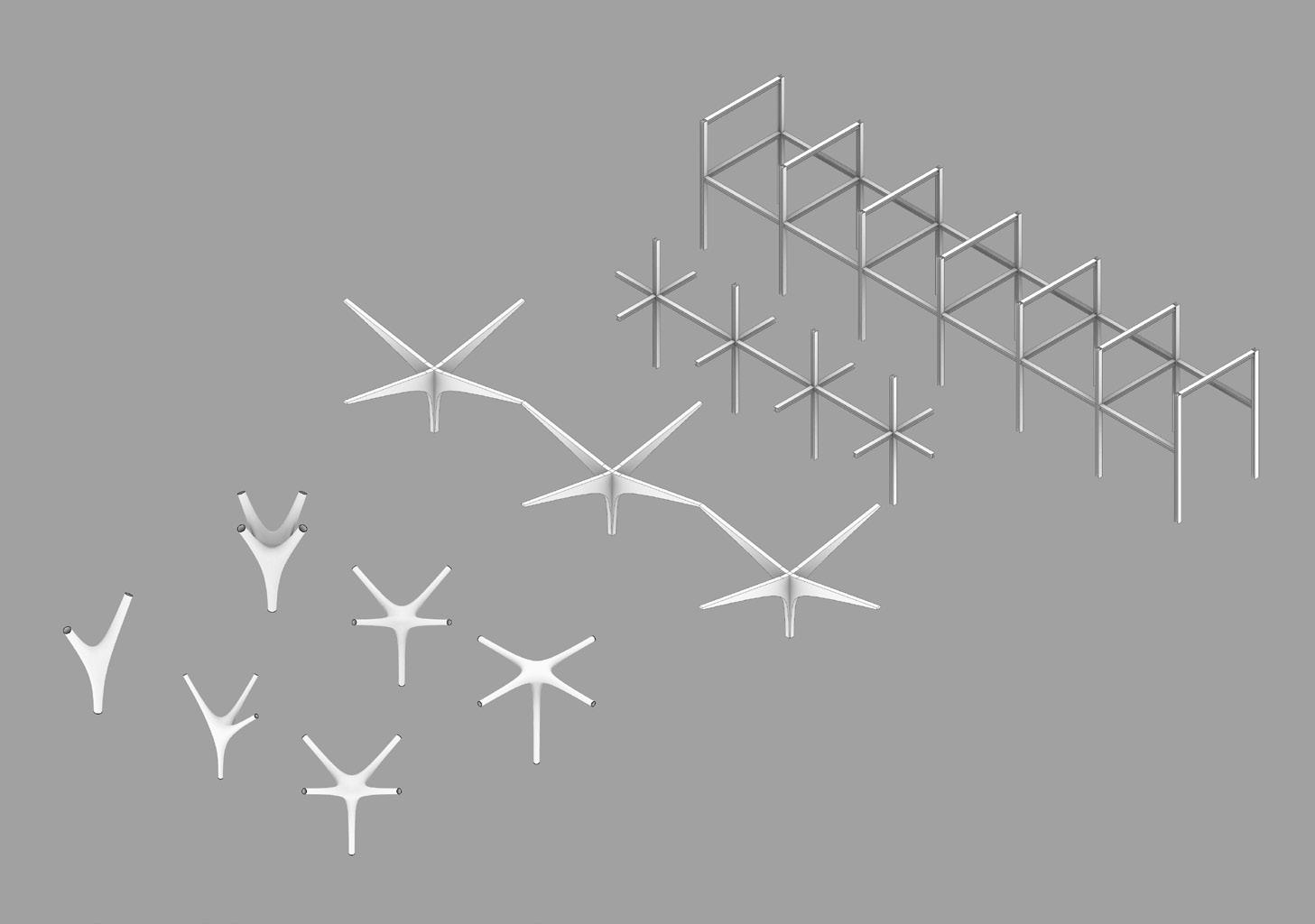
Prototype: Roof structure
- space frame structure with paraboloid form.

- OPEN PLAN
- Minimizing the area occupied by the columns.

Week 11
Neue Nationalgalerie by Mies van der Rohe
Stansted Airport_Foster+Partners high-tech architecture style “Challenged all the rules of terminal design”
Adjacent space: visual and spatial continuation.
The skylight created by the height difference of the roof. (Abundant daylight to reduce the energy consumption?)
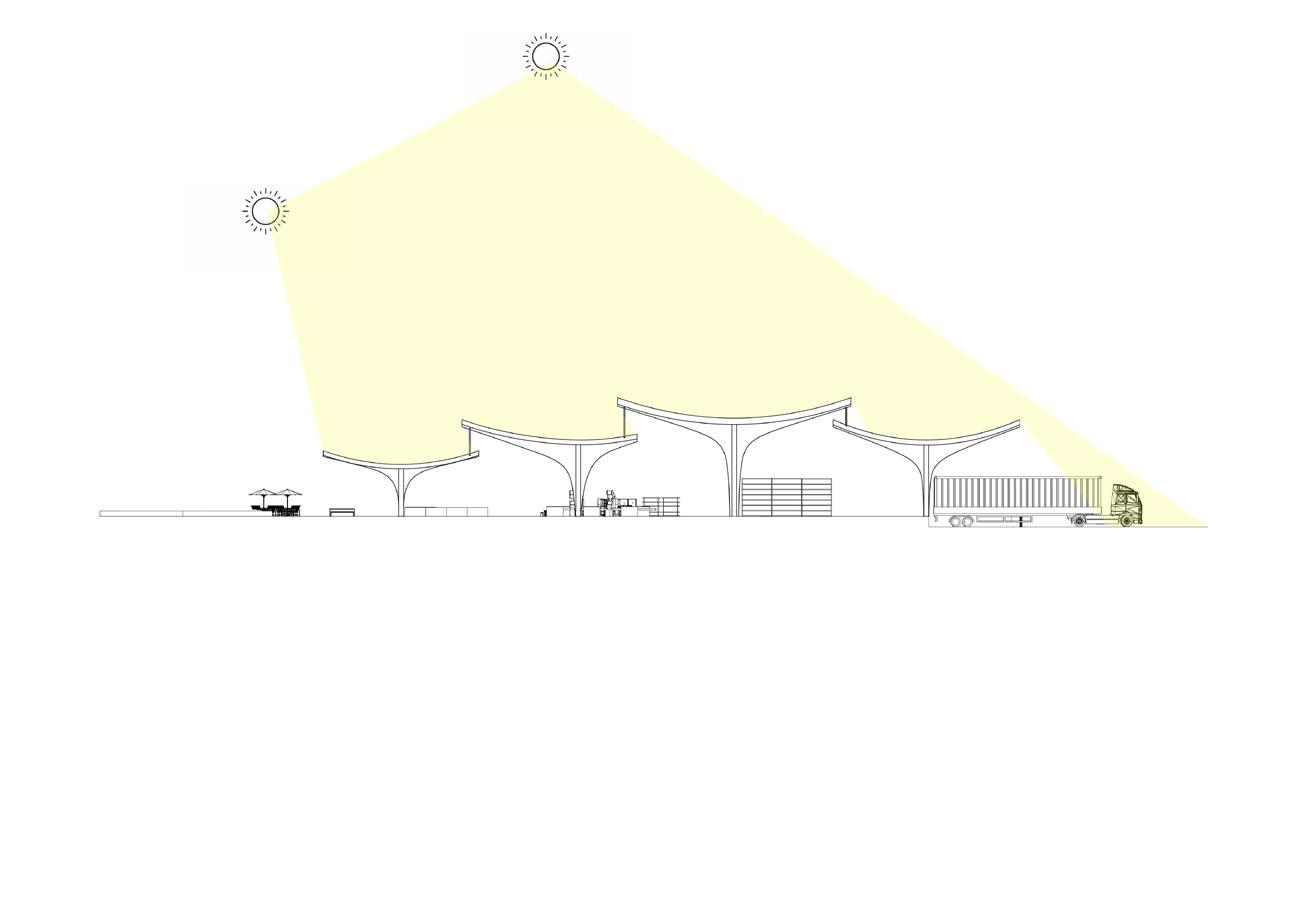
Pavilion? upside down- like mushroom.
High degree of visual and spatial continuity between the industrial space and public spaces.
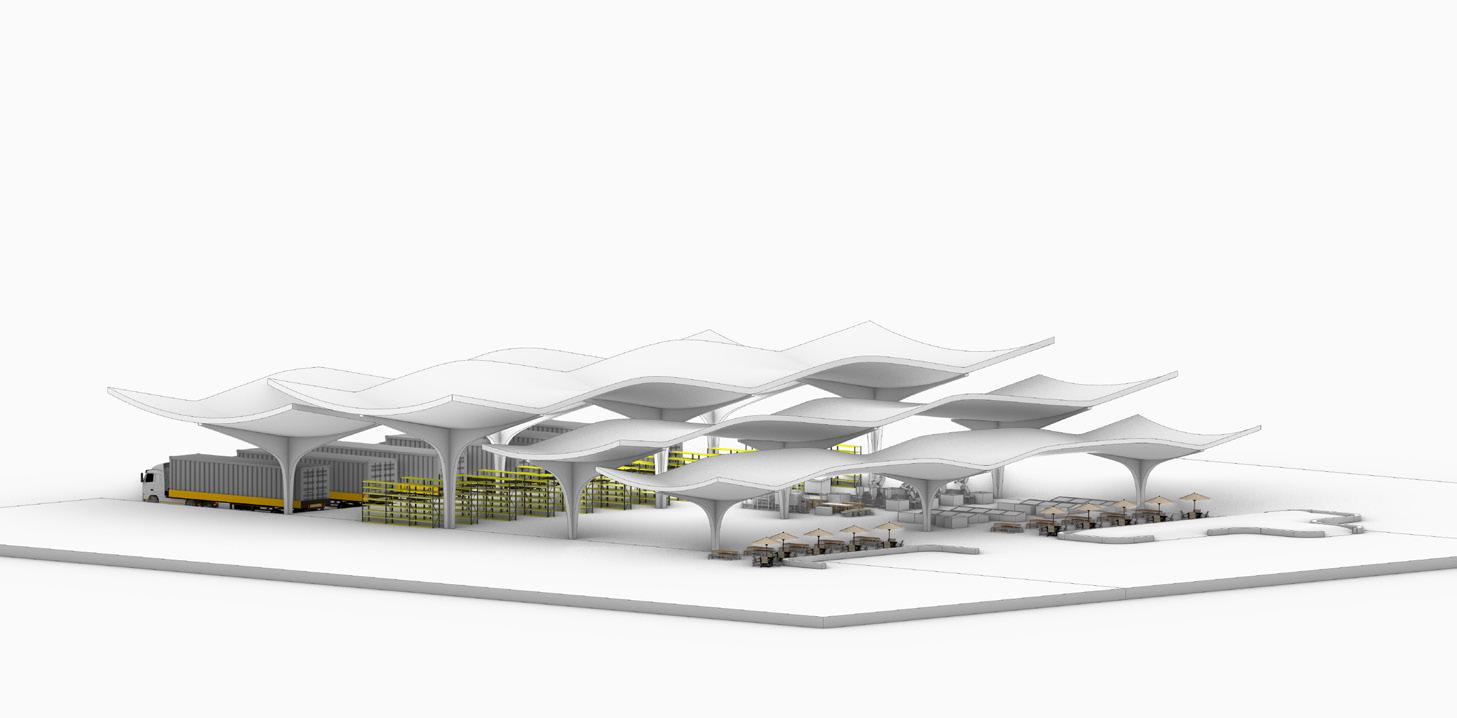
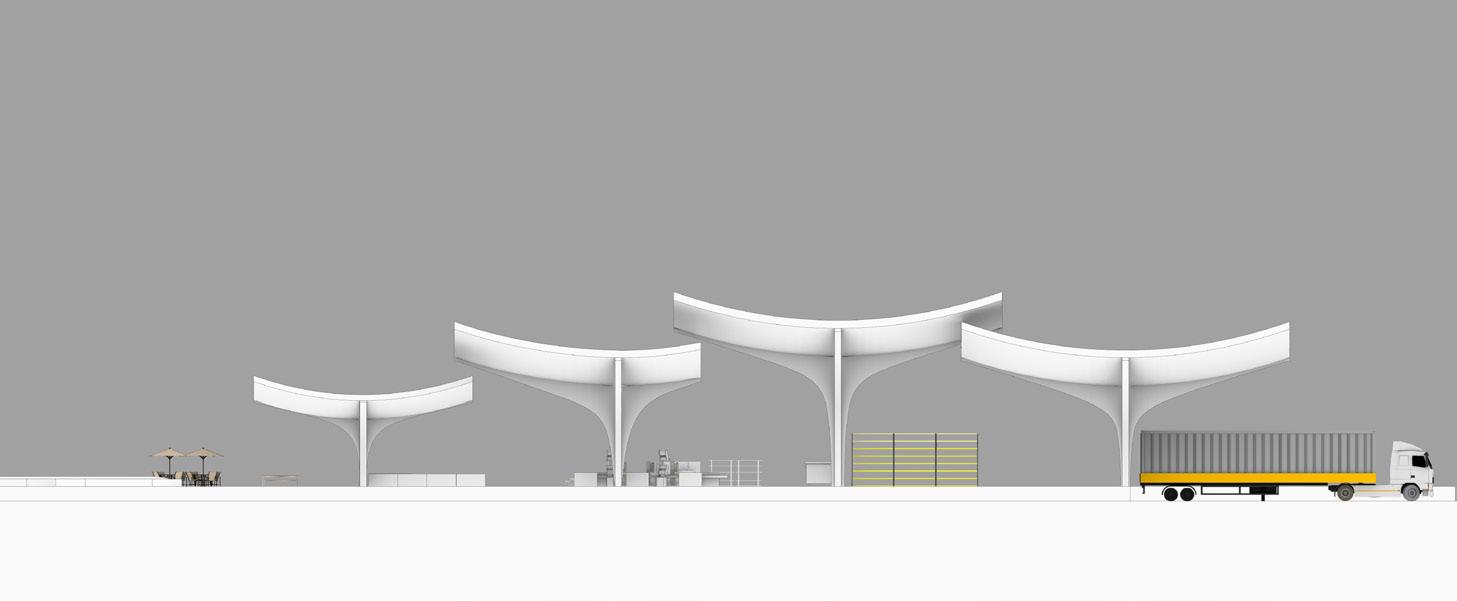
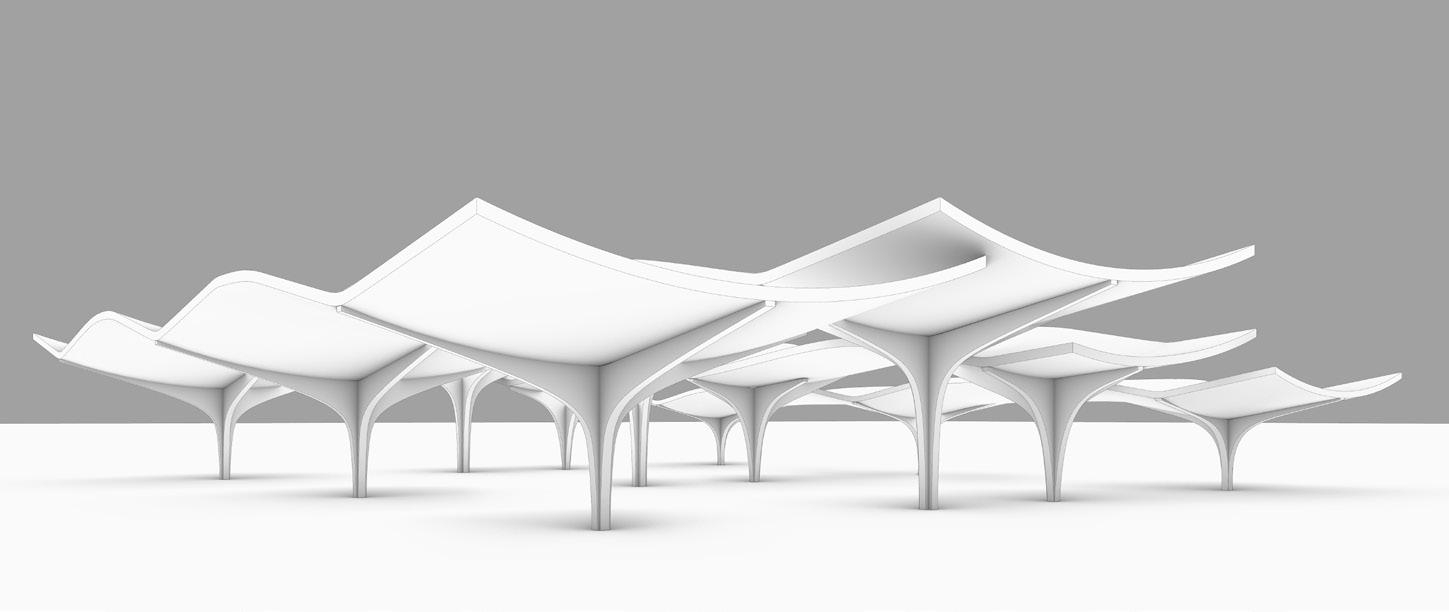
Distribution center Section Structure + Roof Structure + Roof
Distribution center Section Adjacent Spaces Distribution center Plan Distribution center Section Distribution center Loading Deck+Storage Industrial Space Specialty Retail Public Space
Sun light analysis diagram



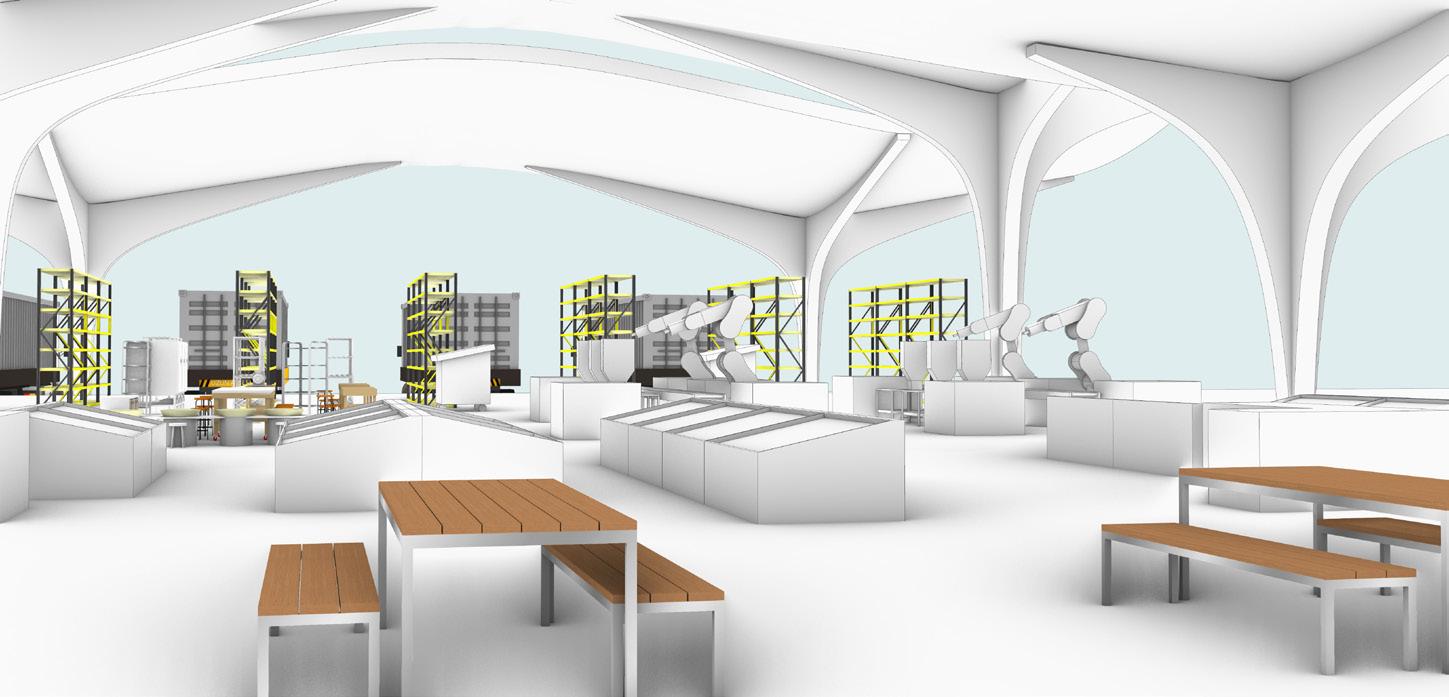
3D MODEL 3D MODEL 3D MODEL 3D MODEL
Updated
The
The

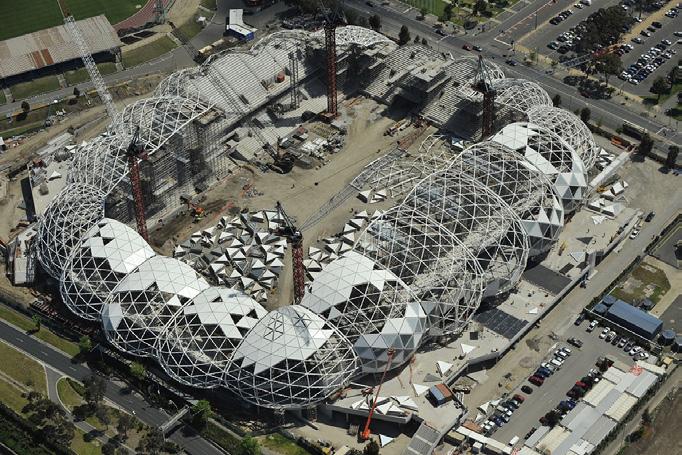

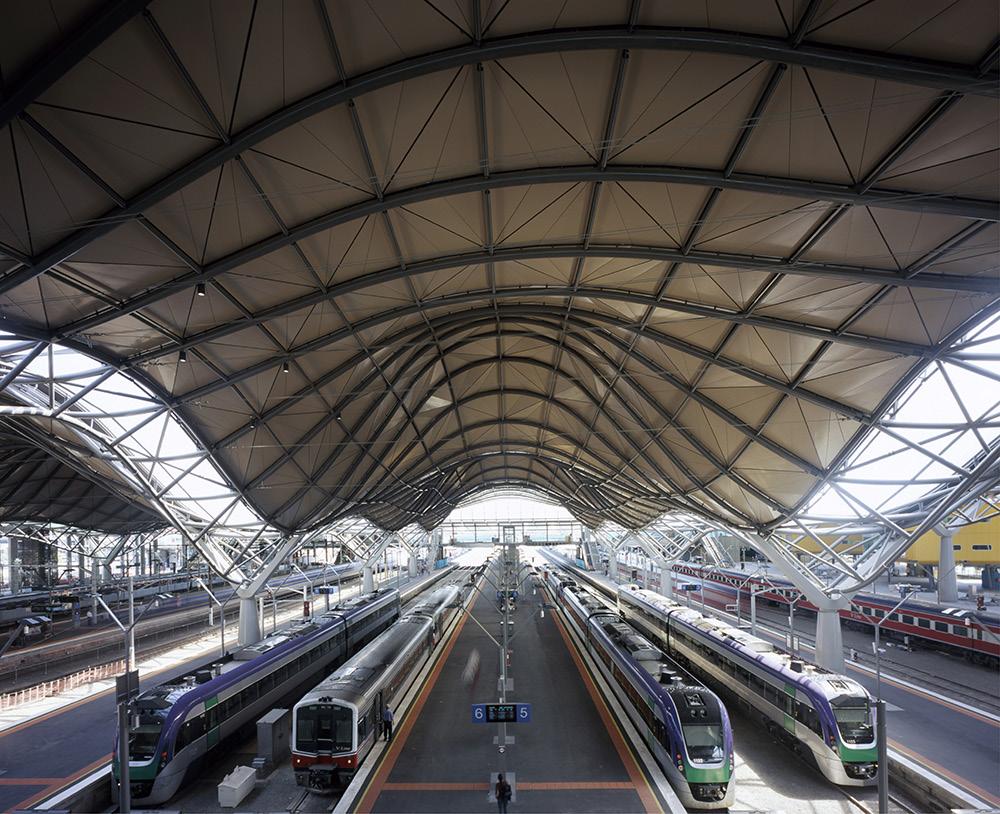
Texlon



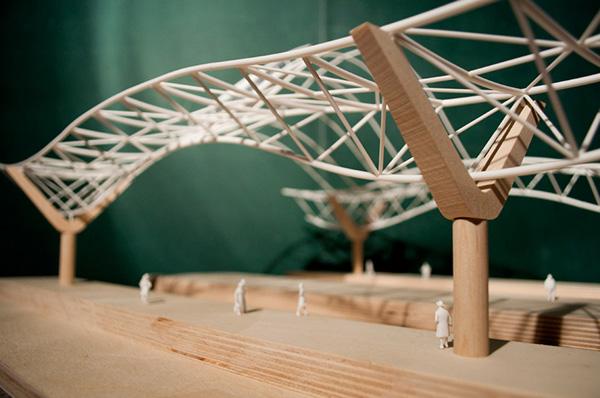
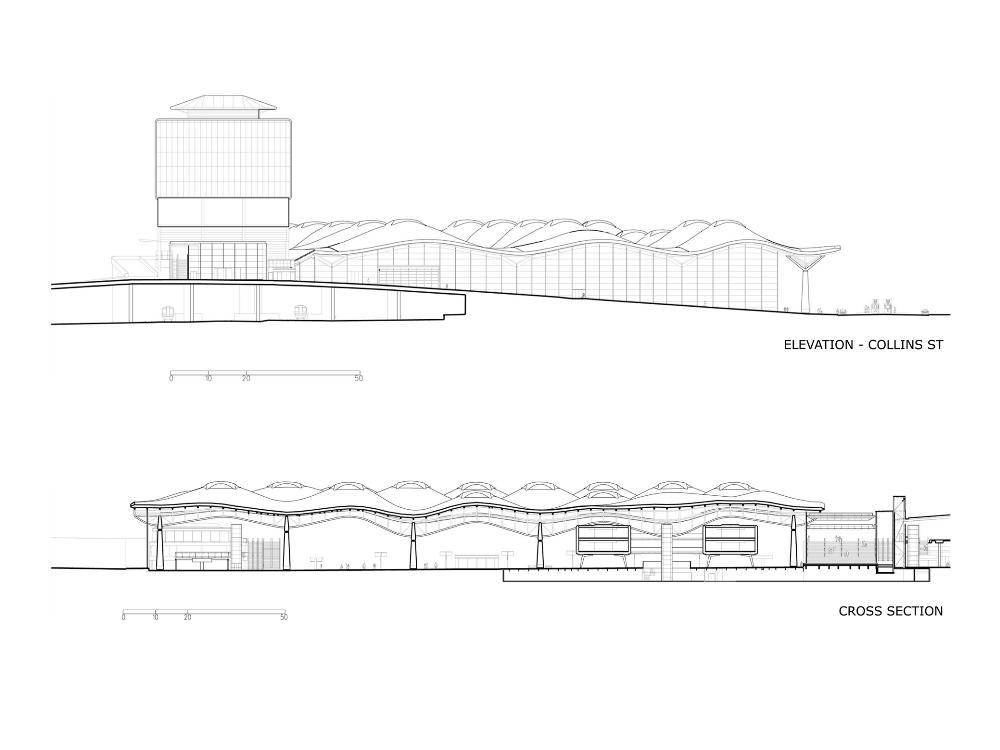

These
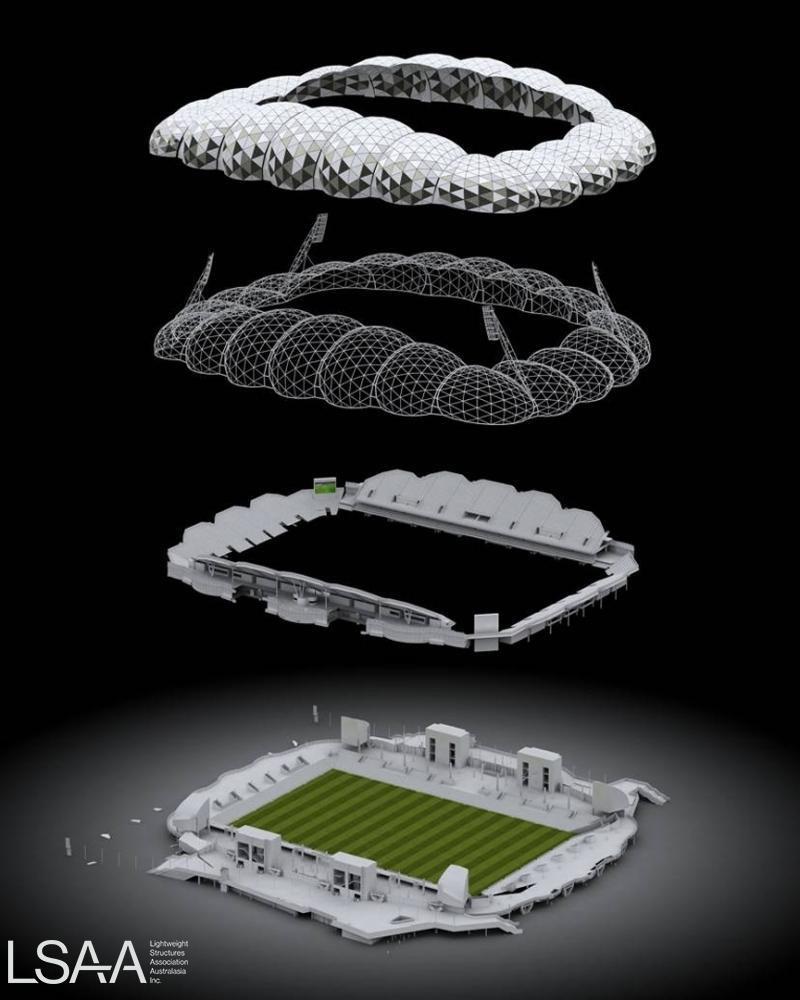
Roof sheet Spine Truss Bracing ceiling cladding gutter? ETFE Two-way Column clip Clip Rail?
Southern Cross Station, Grimshaw Architects
design brief specified a fully-integrated transport exchange which would upgrade existing public transport routes and pedestrian connections between Melbourne’s CBD and the developing Docklands area. The new connection would stimulate regeneration and boost local commerce.
architect’s response to the brief was a vast hall covered by a distinctive undulating roof, which serves as both an iconic and practical solution The open space beneath permits uninterrupted vistas in every direction and visual interconnection between different streets surrounding the station for greater legibility for users.
smoke exhausted from trains that frequent the station is channelled o the roof high points where it can be transferred outside the building envelope.
Any
system (Translucent material) allows enough light into the building envelope for natural illumination but controls the glare from the highly reflective roof structure which could cause discomfort to users beneath. performance driven sustainability principles
systems (Fireproofed duct system for ventilation) demand not only ongoing maintenance and substantial running costs but would also require additional visually intrusive building structure to support such services
roof breathes’ internally, allowing smoke, diesel particles and contaminants to be discharged.” The individual roof moguls act as air reservoirs that collect hot air together with the train’ diesel fumes.
Rectangular Stadium ( AAMI Park), COX architects Precedent study:
“The
Melbourne
Roof structure: customized steel column Roof drainage problem solved.
Updated section
Stacking the roof Interesting composition.
Render to explore the connection between the structure and local context.

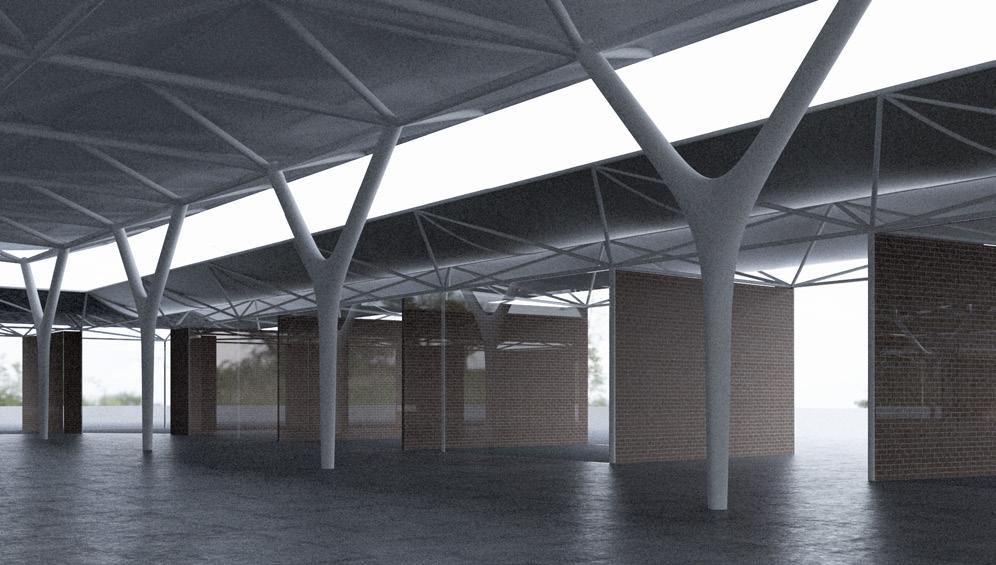



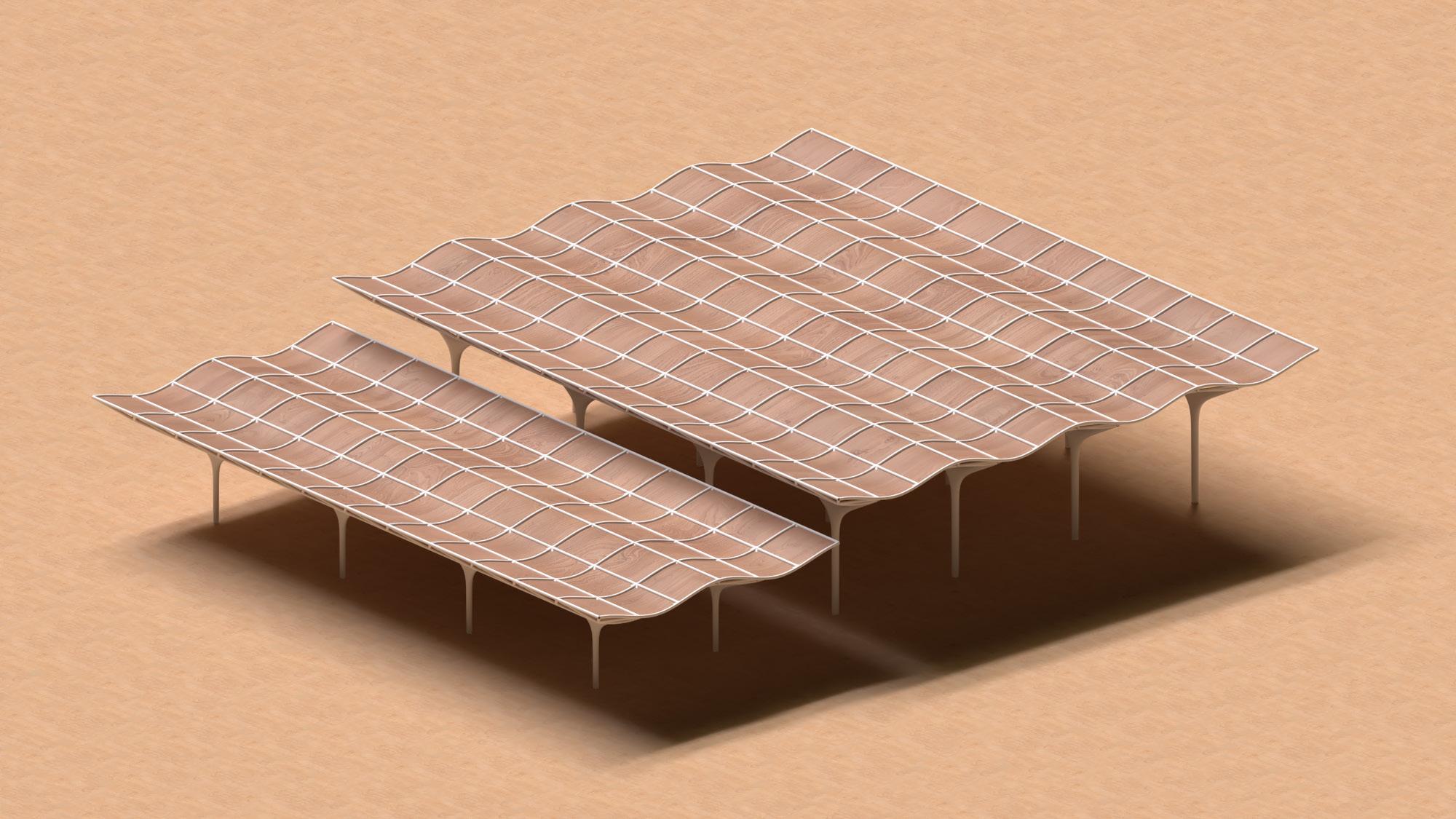 model
Translucent polycarbonate roof sheet
skylight module
model
Translucent polycarbonate roof sheet
skylight module
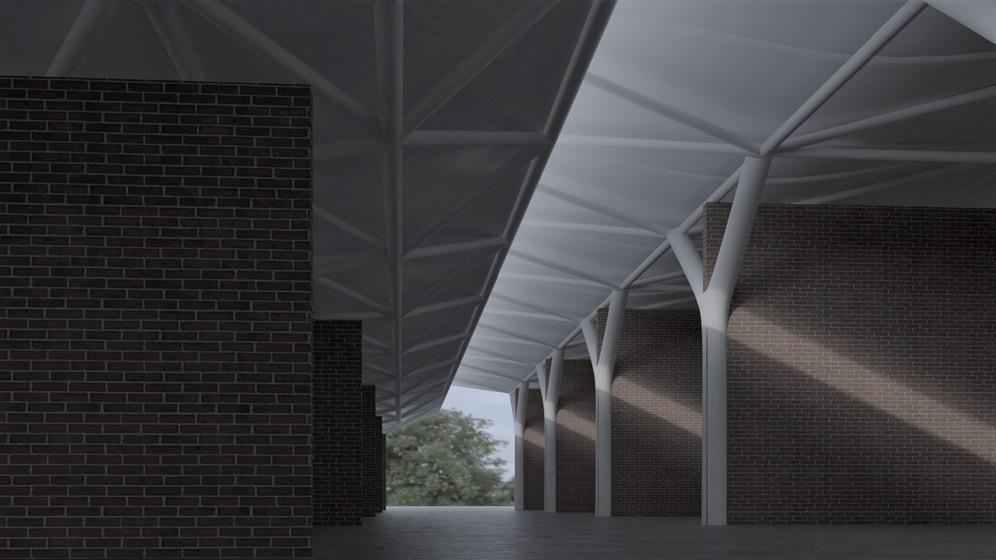

 light light
light light
OPEN PLAN
Stacked roof with infilled brickwall.
Infinite possibilities

SHARED WORKSHOP (exhibition, promotion) TAFE TECHNICAL AND FURTHER EDUCATION) WORKSHOP STORE GATHERING SPACES (INTERACTION, COMMUNICATION, PROMOTION ...) WORKSHOP SELFEMPLOYMENT OPEN MARKET LOCAL BUSINESS SUNDAY MARKET CAFE AREA RETAILS LOW HIGH VIBRANCY DISTRIBUTION CENTRE LOADING DOCK STORAGE LIGHT INDUSTRIAL DIRECT SALES VISITING AREA WORKING AREA winery, brewery coffee roastery catering (cake.bakery) pottery, clay studio lightweight steel frame LOCAL INDUSTRIAL RESIDENTS STUDENTS DELIVERRY ARTISTS COMMUNITY tafe coursework students from residents residents consume residents consume other communties consume workshop products saled at sunday market artists teach at tafe for future community construction storage for workshop goods in & out goods in & out goods in & out storage for market artists work at workshop artists work at workshop coffe supply residents consume advanced students could join the workshop SITE PLAN: DYNAMIC Re-organized mechanism

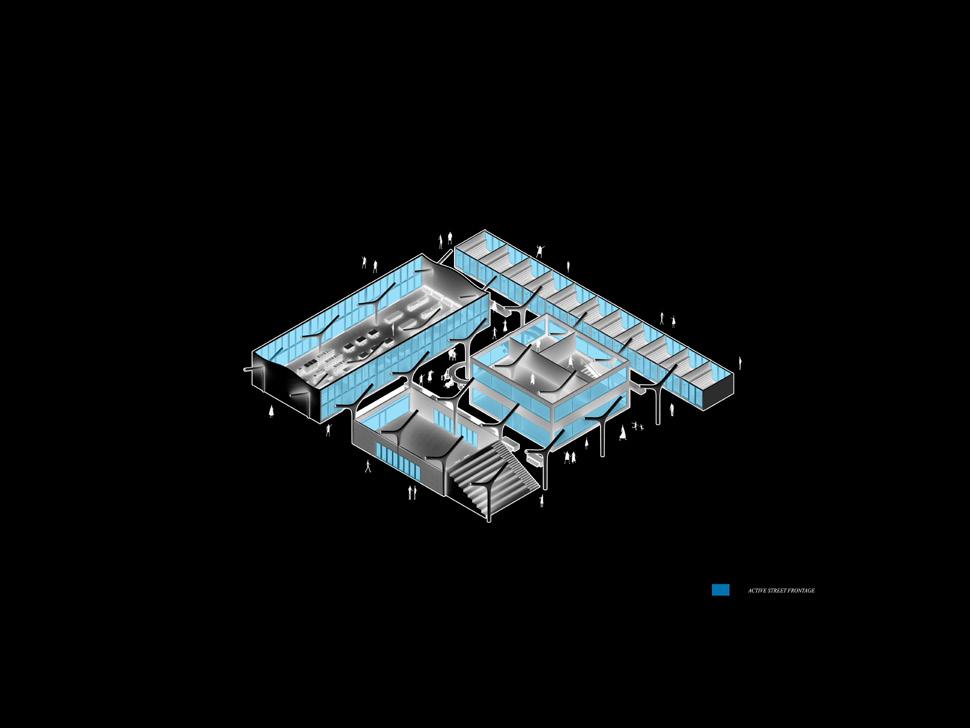
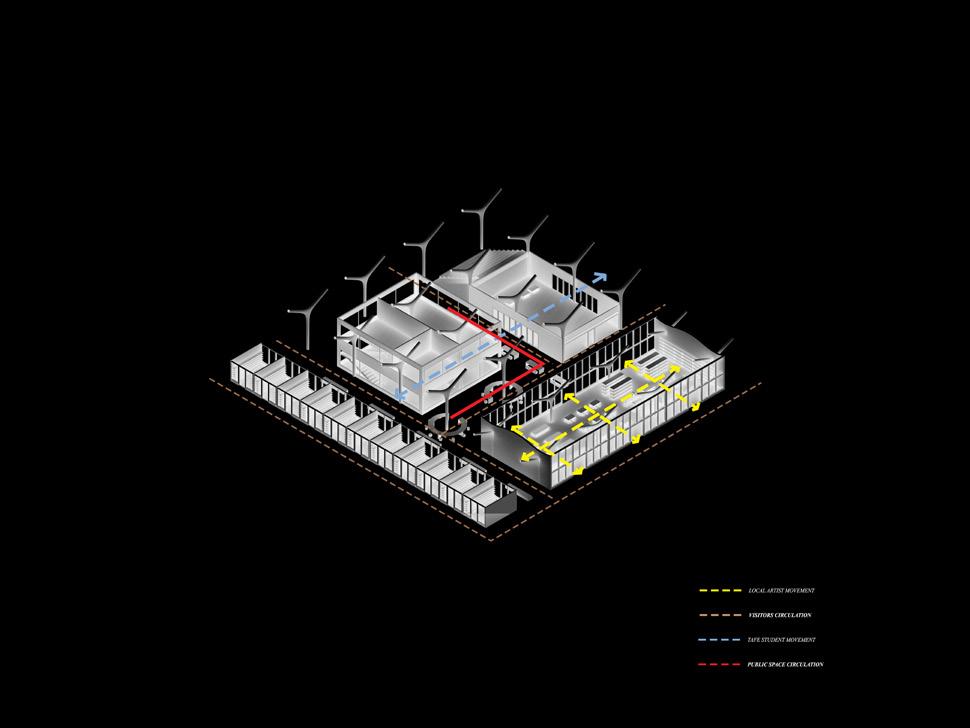
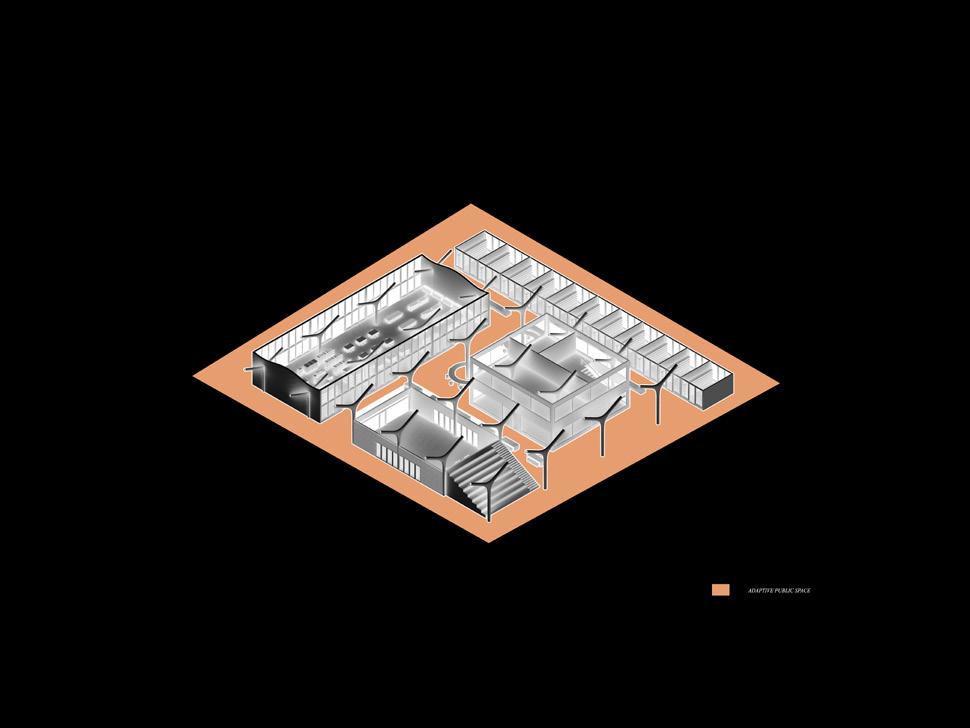
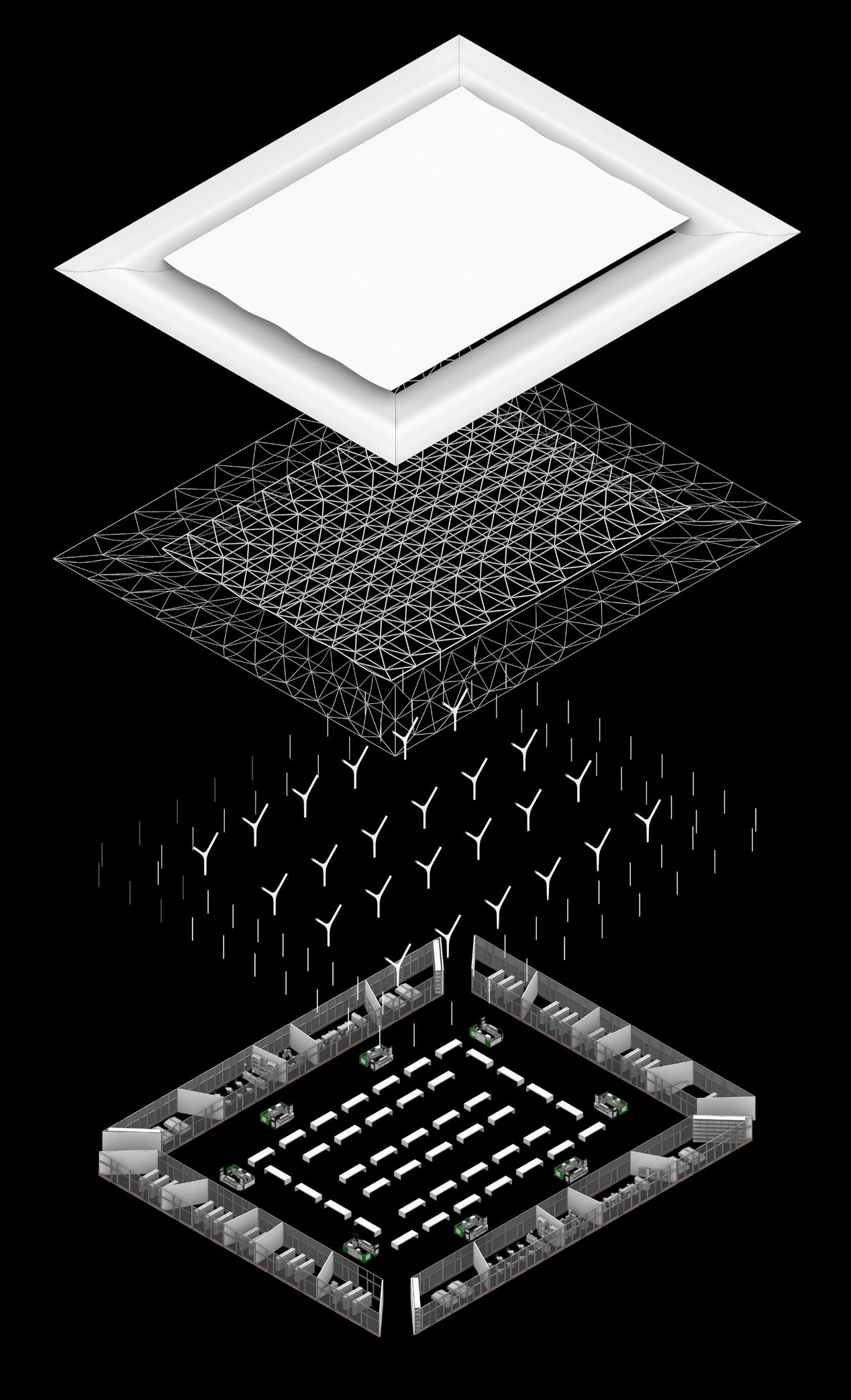


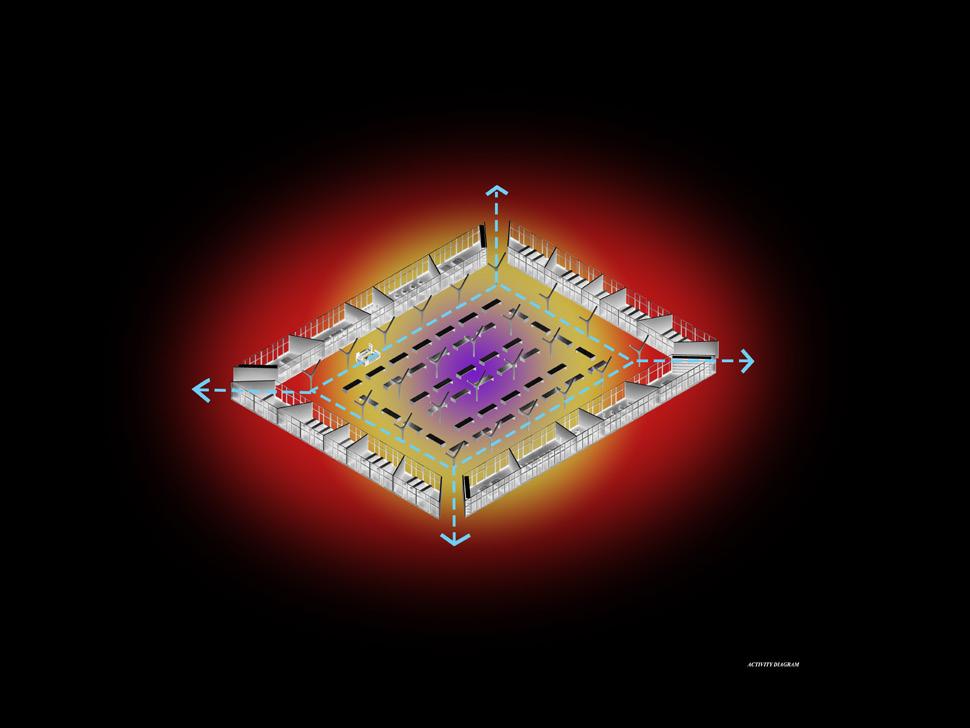


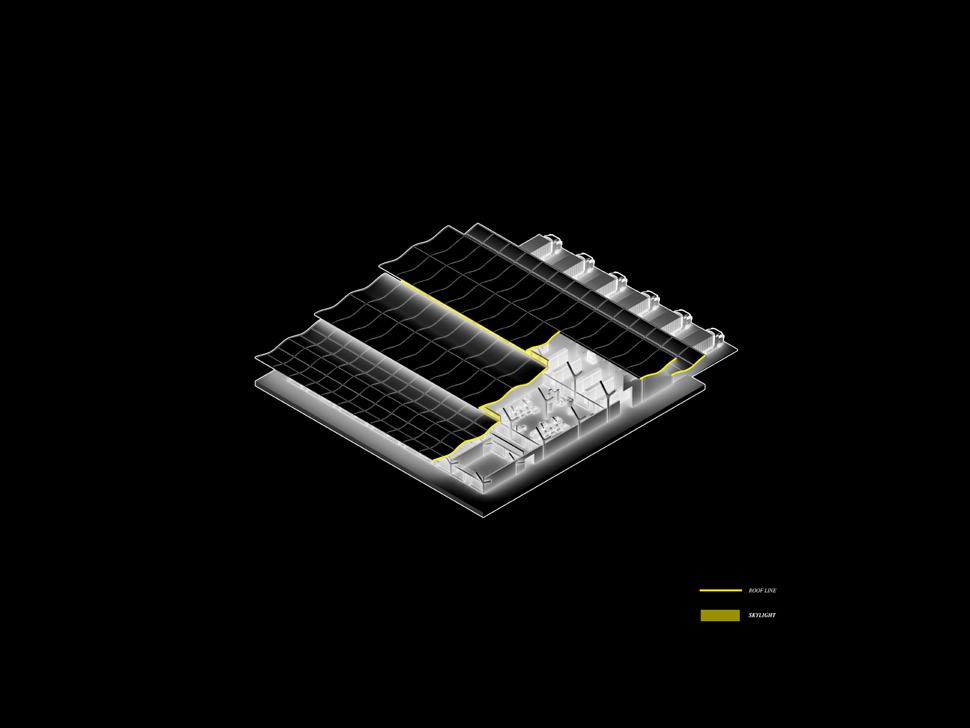
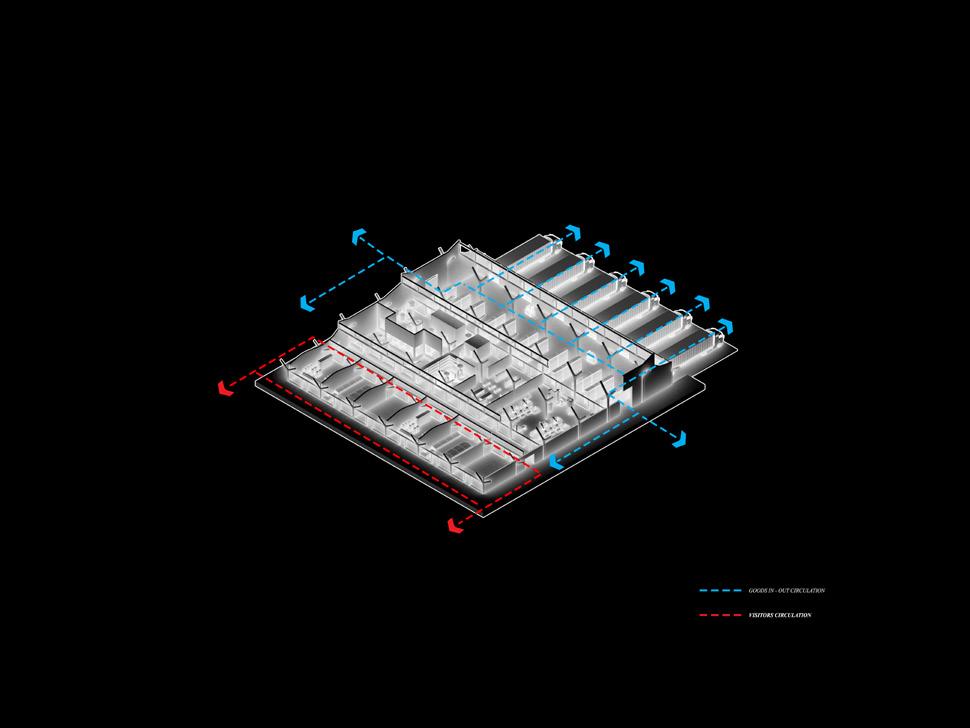
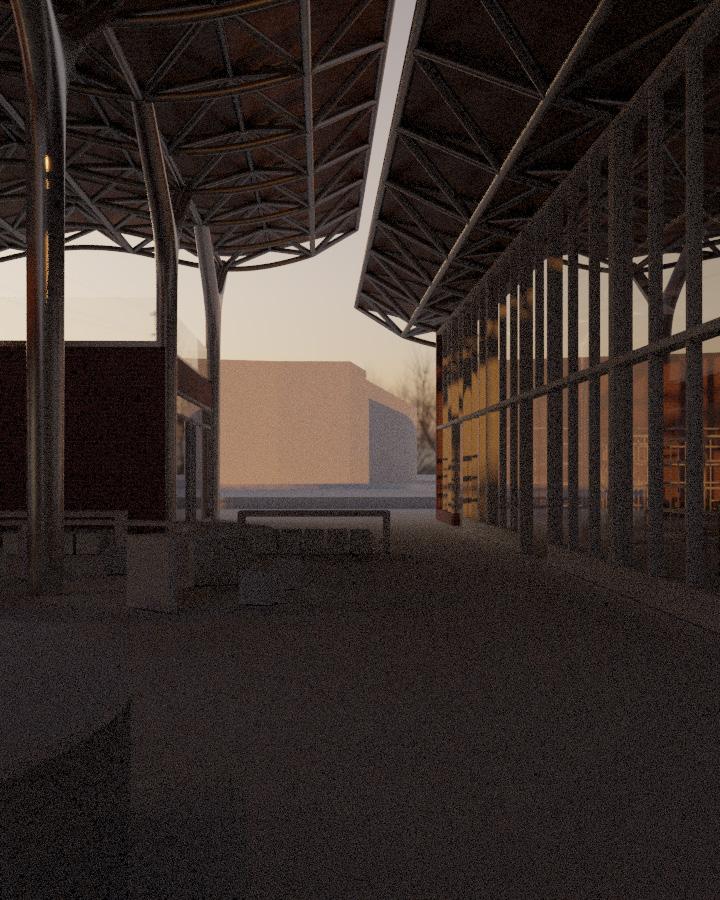



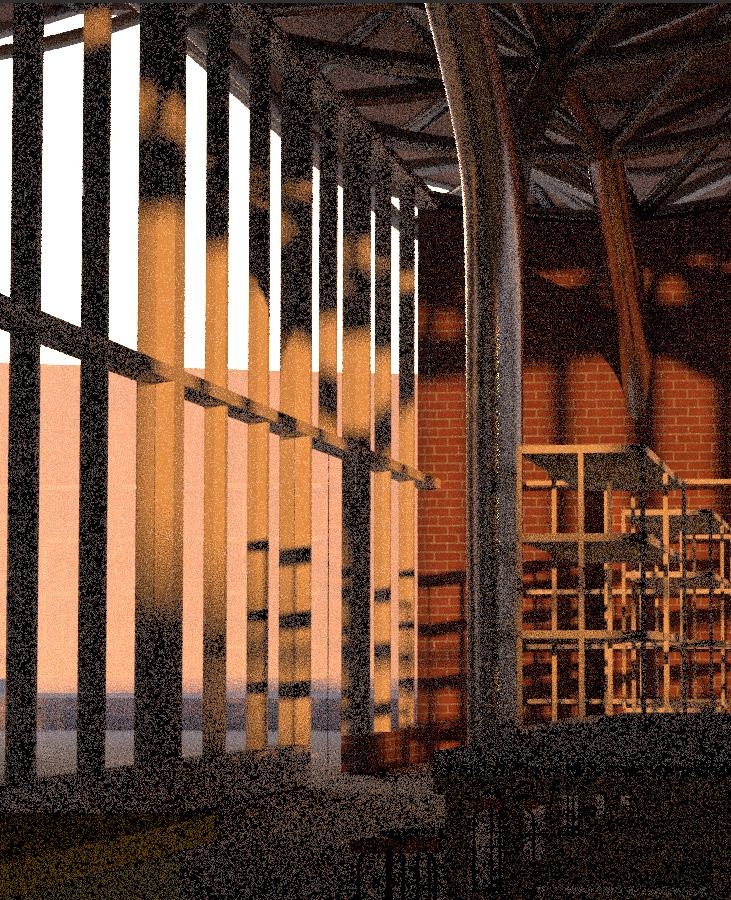 Moment Moment
Moment Moment
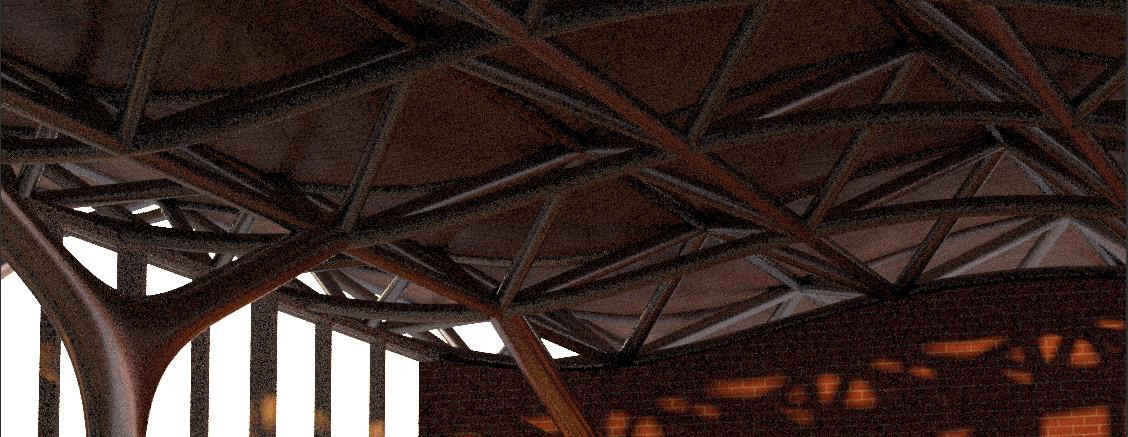 Roof with no ceiling- natural ventilation
Roof with no ceiling- natural ventilation


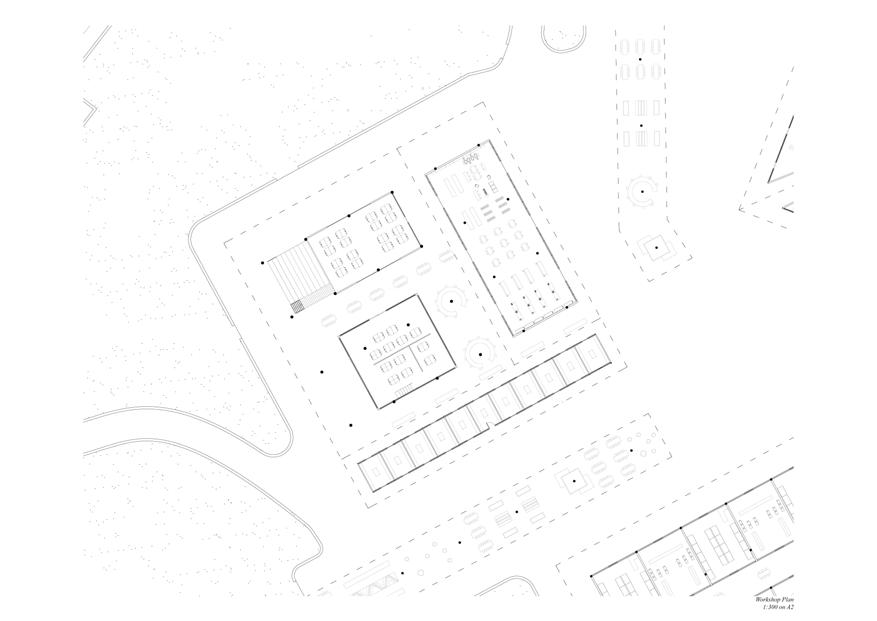
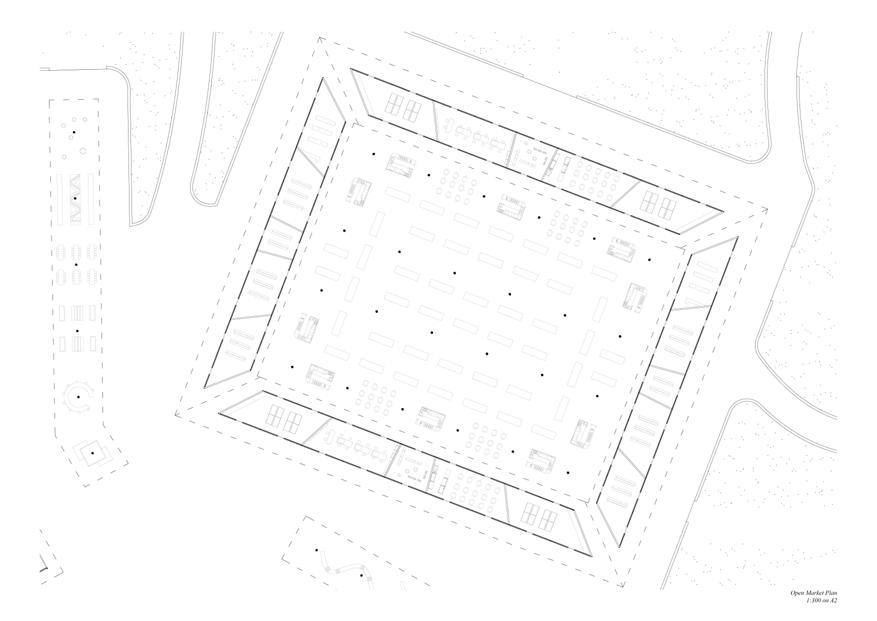
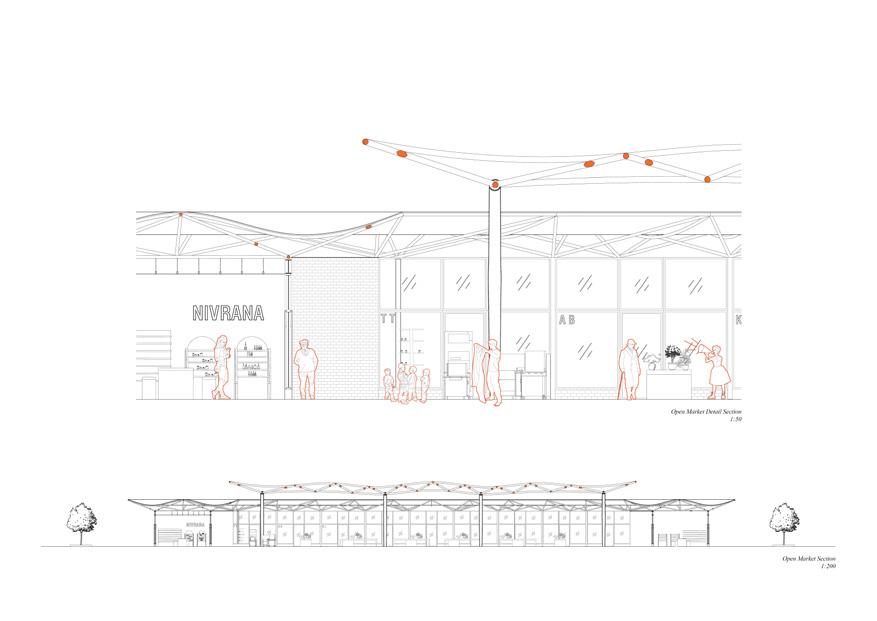
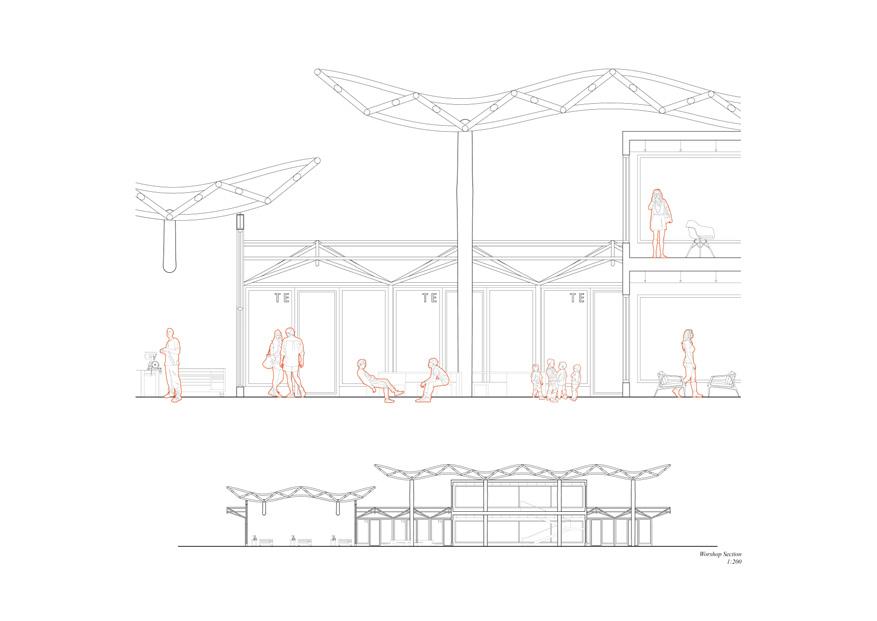

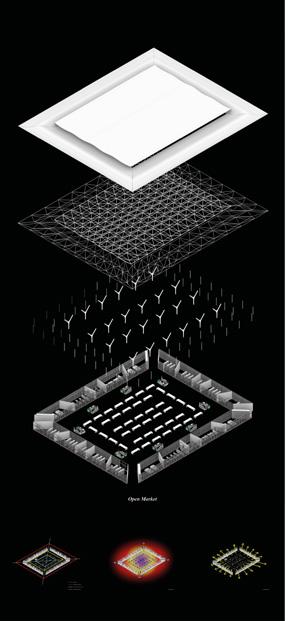

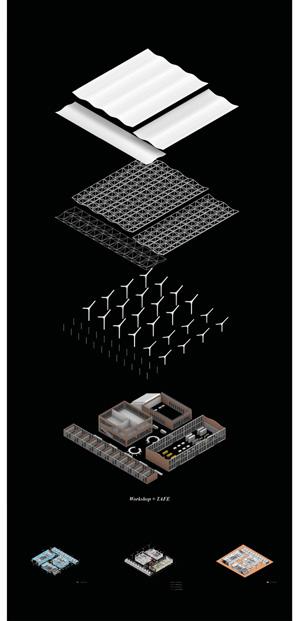





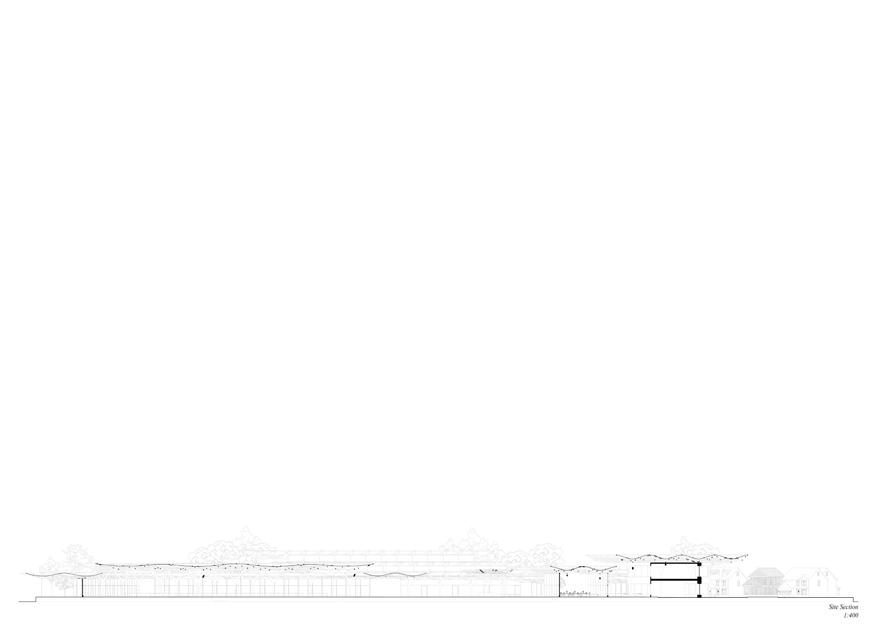













































































 designed by Assemble Studio: Blackhorse Yard, London/ Assemble Studio
Surgarhouse Studio/ Assemble Studio
Steve Cook
Collective Matter Clay Studios
Ying Chang
Laurance Symonds
designed by Assemble Studio: Blackhorse Yard, London/ Assemble Studio
Surgarhouse Studio/ Assemble Studio
Steve Cook
Collective Matter Clay Studios
Ying Chang
Laurance Symonds





















 UniFun Tianfu Chengdu / CLOU Architects
Eastland Town Centre / acme Completed in 2017.
UniFun Tianfu Chengdu / CLOU Architects
Eastland Town Centre / acme Completed in 2017.















































 The Pavilion / acme
Restaurants and Bars, Mixed use architecture, Retail/ London UK.
The Pavilion / acme
Restaurants and Bars, Mixed use architecture, Retail/ London UK.











 798 Panoramic Mural by Drawing Architecture Studio
© Ingram Pinn/Financial Times
798 Panoramic Mural by Drawing Architecture Studio
Michael Schultz_ Belgium 2005
798 Panoramic Mural by Drawing Architecture Studio
© Ingram Pinn/Financial Times
798 Panoramic Mural by Drawing Architecture Studio
Michael Schultz_ Belgium 2005




















































 model
Translucent polycarbonate roof sheet
skylight module
model
Translucent polycarbonate roof sheet
skylight module


 light light
light light

















 Moment Moment
Moment Moment
 Roof with no ceiling- natural ventilation
Roof with no ceiling- natural ventilation
















