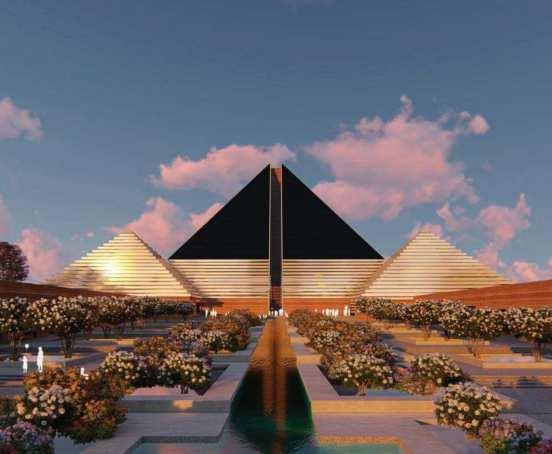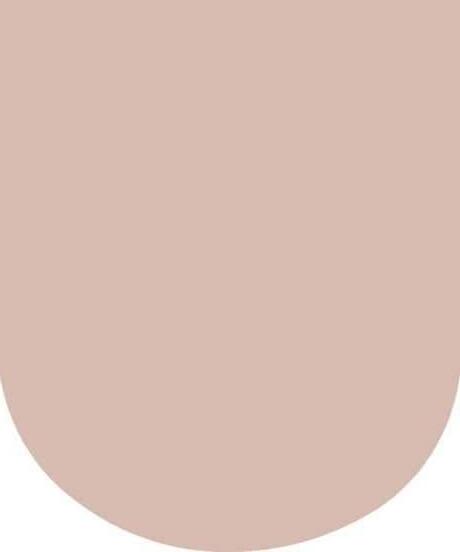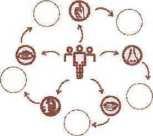




































kajalmunoth8@gmail.com https:// www.behance.net/kajalmunoth/ Portfolio “ Dabba-Shala: TrainingAnd Living Centre for the Mumbai Dabbawalas Academic Project Heritage & Cultural ComplexAt Mahabalipuram Internship Project Vocational TrainingAnd Skill Development Centre Academic Project Competition Project Foaid Competition Project NASA-Hudco Trophy Competition Project Working Drawing Academic Project Line of Force -11 Internship Project Sustainable BoutiqueAccomodation Event Design Academic Project 01 02 03 04 05 06 07 08 09 The 01 Dabba-Shala: TrainingAnd Living Centre for the Mumbai Dabbawalas Architectural Design Studio | Semester 10 Project Brief My Role Contribution - Pre-Design Research,Analysis, Site Selection & Design Intent - Concept Development, Formation & Orientation - Conceptualization, Design Intervention & Presentation - Concept Graphics, Sketches, Design Ideas - Designing detailed Plans, Elevations, Sections & 3D modelling - Services Layout & Sustainable Design &Interiors The Preservation of the Warkari tradition, its customs and contribution in the non- physical aspects of the cultural diversity in Mumbai and the engaging narrative of the Mumbai Dabbawalas needs to be accepted, as being an intrinsic part of the city's ethos, that they deserve and have been long denied of their inception. Being consistent performers and manifestors of their beliefs over the time, there is a need for an arrangement in the city for them to purvey andadd to their living. It will help protect their uniqueness and will open a way for people to experience the activities from the rich intangible cultural heritage of Mumbai. The Dabba-Shala is designed in accordance with the surrounding context. The part of the structure is planned on the South & West side to block the sunrays and none of the walls directly face the sun angle. Hence, using the North light for ventilation and East and West for cross ventilation. The site isg designed with the balance of green and gathering spaces as it lacks in the immediate context. Approach Passive Design The Dabba-Shala design incorporates passive design elements throughout the structure, especially on the South and South-West facade. The Dabbawalas used cycles significantly, parts of bicycles are used to upcycle for cost effective solution. The parts include, use of saddles at an angle on the North facade for cross-ventilation, various other parts used to make an aesthetic internal wall. The planning involves use of terracotta jaalis, CSEB Blocks, and Bricks to bring in diffused sunlight, sustainable building technique, and represent the lifestyle of the Dabbawalas. Use of the cycle tyres and sprockets on the ceiling, to create an efficient skylight. Cycles parts designed to make an internal wall Terracotta jaali on the interior of the structure Bicycle parts used to incorporate diffused light and ventilation inside the structure Use of the passive Strategies in the Structure Project My Role Contribution - Pre-Design Research,Analysis, Site Selection & Design - Concept Development, Formation & Orientation - Conceptualization, Design & Presentation - 3D Modelling & Representation of a block - Concept Graphics, Sketches, Design Ideas - Designing detailed Plans, Elevations, Sections & 3D modelling TodesignaHeritage&CulturalComplexatMahabalipuram. It is designed inspired by the local and traditional context. Its philosophy involves the universal mother cradling the child on her lap in Padmasna with the baby and PAN-INDIA. The structure depicts the Himalyan ranges and voices core ideals of the Divine Mother, emerging as a true icon of Akandha Bharata. The third mystic eye in between the two eyes of Lord Shiva on his forehead. The significance of three is utilised in both the elevation and as a part of the obelisk‘beacon of light.’The design structure takes inspiration from the Shore temple and shikaras of the temples. It is further based on the Amma’s posture ,Trimurthi ,and Trident. 02 Heritage & Cultural ComplexAt Mahabalipuram Internship Project



























































Administrative Centre: SW Block Vastu Shastra - comprises of the five elements as pancha maha bhoota. The five elements are EARTH, FIRE, WATER, SPACE and AIR. The invisible and constant relation between five elements of Vastu Shastra, when designed can improve the conditions with the effectiveness of the natural forces. Administrative Block designed to create the essense of journey of Amma and to deal with the private affairs of the centre. 03 Vocational TrainingAnd Skill Development Centre Architectural Design Studio | Semester - 06 Project My Contribution -Pre-Design Research,Analysis, Site Selection & Design - Concept Development, Formation & Orientation - Conceptualization, Design & Presentation - 3D Modelling & Representation of a block - Concept Graphics, Sketches, Design Ideas - Designing detailed Plans, Elevations, Sections & 3D modelling To design a Vocational Training and Skill Development centre. The design has continuity with gradually sloping landscape.Ithelpsitnarratingthejourneyfromtheentryinto the differenr structures and the hints of Warli Community dwellings.The tribe is indegenous and has been living on the mountains and coastal areas of Maharashtra with their unique beliefs and traditions. . GROIN VAULT The concept is based on the connectivity in between the human communities and nature.TheWarli community is indigenous tribe , living in the mountains and coastal areas of Maharashtra. Inspired by their dwelling conditionsandcurrentneedssiteisdesignedwithrespect form as the elemental structure for the project. The journey of the user from the beggining till the end shows the upliftment in the lifestyle of the community, considering their customary ways. Approach 04 Unbox - Volume Zero The Safe House Competition Project | 2017 Project Brief My Role Contribution - Pre-Design Research,Analysis, Site Selection & Design - Concept Development, Formation & Orientation - StoryBoard Design - Concept Graphics, Sketches, Design Ideas - Detailed sketches, Elevations, Sections & 3D modelling Theworldtodayhasbecomeawareoftherecklessutilization of natural resources and is now making conscious efforts to move towards a sustainable future. In this endeavor, it has become imperative to rethink our approach towards building materials to ease the pressure on the conventional ones. The Shipping Container is one such potential building material that boasts of good structural quality, can be recycled easily and is universally available. With over two million unused containers docked on ports around the world, the UnBox 2017 aimstoexploretheprospectivefunctionalityoftheseas efficient structural components that aid in the creation of ingenious ideas and in reimagining sustainability.UnBox 2017 intends to illustrate the inventive functionality of the material to the masses by using the containers to craft spaces in the public realm. The competition wants to enhance the future of public spaces with material innovation that fasters disruptive architecture and sustainability. ALLTHE SITES WOULD BE THE DESIGN OF A SAFE HOUSE FOR CIVIL DEFENCE CHOSEN IS IN POINSUR GYMKHANA, A RECREATIONAL GROUND IN KANDIVALI, MUMBAI, ACCESSIBLE TO ALL . PRE-DESIGN RESEARCH KNOWN TO THE CIVILDEFENCE PROFESSIONALS, TRAINED FOR The sacred symbols play a key role in designing the structure. The balance in the alignment of the Pyramid and the Stambh which counter balances it. Twelve Terraces between them represents the twelve zodiac signs. Followed by the pause-points and a reflective pool at the seventh terrace. The Obelisk becomes the beacon of light and guides devotees towards the ashram. Approach








































The chosen site in Puducherry District recieves North-East Monsoon winds, South and South-West sunrays. The strategies used in designing the structure involves bay windows to let in light during rains, cantilevered first floor to avoid excessive water entering the structure, Jaalis and ventilated domes aid to cooling effect in summer, and higherplinthtoprotectfromheavydownpours. Approach Project My Role Contribution - Pre-Design Research, Site visit,Analysis, Site Selection & Design ntent - Concept Development - Conceptualization, Design & Presentation - 3D Modelling & Representation of a religious space - Site documentation, Concept Graphics, Sketches, Design Ideas - Designing detailed Plans, Elevations, Sections & 3D modelling Maya... The entity, the attempt to keep the human busy with life, family and a purpose by rejuvenating and utilizing the amrit known as ‘Ganga’ at his disposal. Kanpur, an overgrown village on the banks of Ganga is plaguedwithunemplymentandpoorlifestyle.Whenzoomed intothemapofKanpur,onecanfindParmatGhat,knownfor its religious importance, which contradicts with its physical relevance. The Aspatal Ghat, where the river acts as a mere backdrop for the industrial activities. The days of splendour and releigious fervour has been forgotten. The project aims to beautify the riverfront with three licensed zoning, namely, rreligious, social, and commercial. 06 Nasa - Hudco Trophy Maya - Untraversed Riverfront Beautification Competition Project | 2018-2019 Exhibition Space Industrial Space Residential Space Religious Space Promenade Lodging and Boarding Togetherness Religious Meditating Space Community Kitchen pause points on ghat Holy Ganga Bathing space to add The holy river with lot of din and laden on its bank at the Parmar Ghat is unorganized with its activities andlessspatialcharactertothespaceswhichmakes it chaotic . The river bank with balanced religious and cultural significance would make a great difference. The sustainable design solutions would aid to the sustainable management of the bank going forward. One such example is the use of the deployable structures used as shacks for saints. These shacks are multi-functional as its proportions can be changed. Approach Deployable Structures Samuhic Bhojan Kaaryo ki Sadak Dhyan Kendra GhatKarya Sthal Karya Snan GaushalaGhat Akhaada Dharmik Karya Sthal 05 Foaid - Camatanam Competition Project | 2018 Project My Role Contribution - Pre-Design Research,Analysis, Site Selection & Design Intent - Concept Development, Formation & Orientation - Conceptualization, Design & Presentation - 3D Modelling, Representation & Graphics - Concept Graphics, Sketches, Design Ideas - Designing detailed Plans, Elevations, Sections & 3D modelling with walkthrough The platonic union territory of India, Pondicherry, has an intertwinedhistoryofCholas,Pallavas,Mughals,andFrench dynasties ruling over it with remains of Persian and Turkish architecture. The quadruple districts of Pondicherry in southern India gives birth to the notion of Charbagh. The holiday resort project has Mughal character, catering to the sense of sight and smell through landscape, distant ambience throughdifferentmoodsinspaces,savourbytheprovisionof bistro around and sensitivity towards the sound of nature. ThepeacefulamalgamationofMughalandFrenchdynasties, marks the advent of the new era with the resort, Camatanam ’.








































07 Working Drawing AcademicProject | Semester - 05 and 06 Project My Role Contribution - Handled detailed drawing for a residential building - Maintained the drawing standards - Detailed Working drawing with Plans, Sections, Elevations, Facade drawings, Column placement, and joinery details. - Interior detail drawings These working drawings are a collection of work from third year architecture. In the semester 05 and 06 I worked on residential detailed and technical drawings. Setting Out Plan 08 Line of Force - 11 Internship Project | 2019 Project My Role Contribution - Pre-Design Research,Analysis - continue Concept Development, Formation & Orientation - Conceptualization, Design & Presentation - Representation & Graphics - Concept Graphics, Sketches, Design Ideas - Designing detailed Plans, Elevations, Sections The Line of Progress (LoP) is the Line of Force 11, one of the smallest lines for medium density housing. It aims to accomodate 350 people in 4470sqm of proposed area. It includes commonn area and collective services and multipurpose spaces for exercising and cultural programs. The process of design begins with an understanding of the different sketches from Roger’s plan and the Galaxy plan. It gives clues to resolve the unique concept of mass housing in Auroville, the place which belongs to everyone. Conceptual sketches The Line of Progress (LoP) is the Line of Force 11, one of the smallest lines for medium density housing. It aims to accomodate 350 people in 4470sqm of proposed area. It includes commonn area and collective services and multipurpose spaces for exercising and cultural programs. The process of design begins with an understanding of the different sketches from Roger’s plan and the Galaxy plan. It gives clues to resolve the unique concept of mass housing in Auroville, the place which belongs to everyone. Ground floor plan Third floor plan















09 Sustainable BoutiqueAcoomodation Event Design Academic Project | 2022 Project My Role Contribution - Pre-Design Research,Analysis - Continue Concept Development, Formation & Orientation - Conceptualization, Design & Presentation - Representation & Graphics - Concept Graphics, Sketches, Design Ideas - Designing detailed Plans, Elevations, Sections - Presentation pitch The academic project involved preparing a ten minutes event pitch presentation. The pitch needed to be a creative concept design.The concept demonstrating creativity and adhering to sustainability principals. The brief :The Director of a new tourism organisation specialising in boutique, sustainable accommodation wants an event to celebrate the launch of their UK based business. The Director wants to use the event as an example of best practice in sustainability. For this reason,the event needs to be truly sustainable itself and not just a form of greenwashing. At the same time, the Director needs the event to be memorable, provocative, and entertaining, so as to promote their business to potential customers and is thus looking for you to design a whole evening of experiences. The event will be free to attend for the 200 guests, who will be made up of journalists, influencers, government officials, tour operators and CEOs/Directors of other tourism organisations. Most guests will be aged between 25 and 60. The budget is £500,000. Section -AA’ Section - CC’
