LinkedIn EMEA HQ
Workplace Fitout, Dublin, IE
HJL Architects | Status: Complete
The LEED Platinum 10 story building located on a prominent artery in Dublin, creates a public facade and iconic project to those approaching the city center. It is the first of three buildings which will create a cohesive campus for the 3,000+ LinkedIn employees. The building is organized around a large atrium, with floorplates connected by a sculptural staircase that weaves through the void. The fitout comprises of a complex series of programs beyond typical office space, including a two-storey professional kitchen and restaurant, gym, film studio, community event space, and roof gardens.



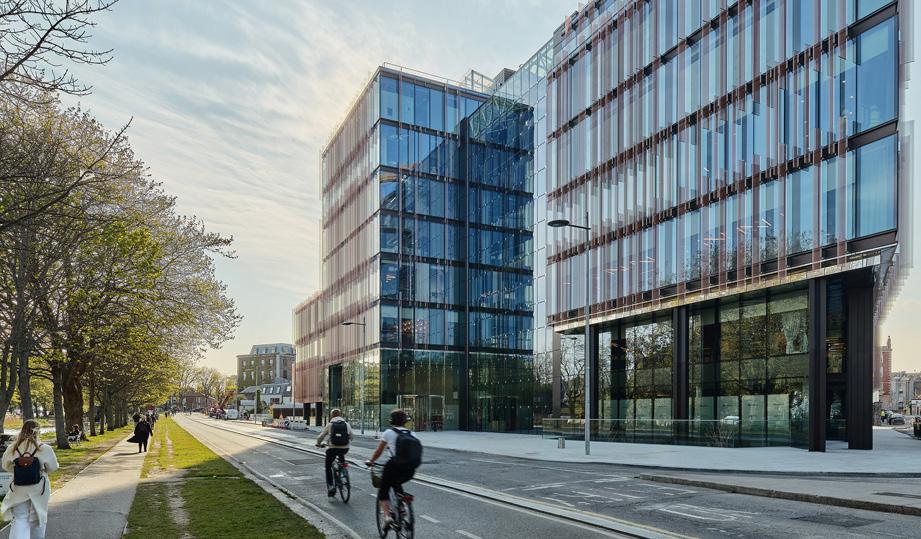
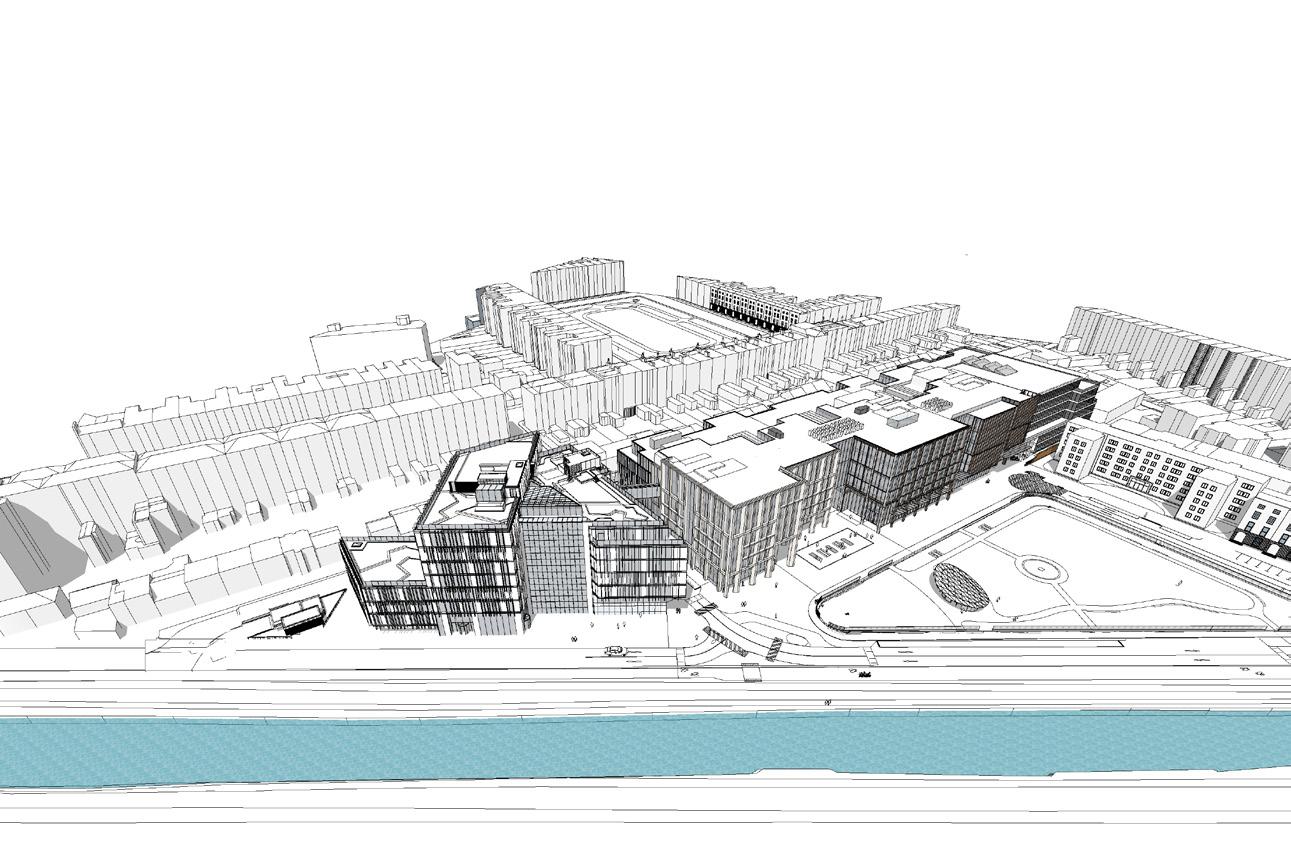

1
Concept rendering of sculptural stair and street transparency
Atrium and circulation - photograph by others
Atrium and circulation - photograph by others
FUTURE PROPOSED TOTALS 1 WILTON PARK 2 WILTON NIA (m²) 13,741 12,396 24,393 MIN CAPACITY (1:1) 1,150 1,078 5,629 MAX CAPACITY (1.2:1) 1,400 1,304 6,730 MIN m² / PERSON 9.8m² 9.5m² MAX m² / PERSON 11.9m² 11.5m² ² 2-4 WILTON PARK WILTON PLACE WILTON PARK
Level 5 collaboration - photograph by others
Main facade and entry - photograph by others
Example floor plan - Level 4 workplace & barista
Level 4 Barista - photograph by others
Ground level restaurant - photograph by others
Several constraints on the project, including budget and time, needed to be balanced with a high acoustic requirement. The challenge was augmented by the location of the warehouse over a flight path.
Designing separated pods solved these challenges by acoustically isolating specific spaces rather than the entire warehouse.


Concept

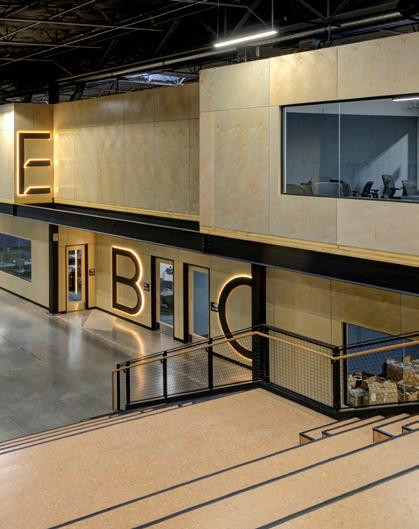


RiotGames Project Stryker
Workplace Fitout, Des Moines WA
HJL Architects | Status: Complete
Project Stryker is a series of remote broadcast centers that support live-streaming of e-sports events around the world. This is the second of the centers to be completed. The scope was to renovate an existing office as well as convert the attached 50,000SF warehouse into usable office and video production space. The concept inserts a new system of steel beams into the existing structural grid. These support a series of CLT panels configured to form a flexible floor space and



CLT-SLOTTED DEFLECTION TRACK PER STRUCT. MISCGWBPLYCFSSTLWHERE OCCURS FASTENERSSTL-CLIPPING ANGLE TO STEEL BEAM CFSLEVEL 0" FASTENERS PER LEVEL FASTENERS PER EXISTING SLAB LEVEL 13' -11 3/4" SHADOW GAP PLY-INSULCFSMISCPLYACOUSTIC STRIP CLTANCHORING DETAILS PER STRUCTURAL P RCLG LEVEL 25' -0" @ O D O 3 R R PPLYPLYCFSPER SCHEDULE PER SCHEDULE RIM JOIST PER STRUCTURAL FASTENERS PER STRUCTURAL PLYPLYTRACK PER STRUCTURAL STRUCTURAL LEVEL 13' -11 3/4" 1/2" ROUTED SHADOW GAP FASTENERS PER STRUCTURAL, PNT TO MATCH STEEL L P T C U CLTRIM JOIST PER STRUCTURAL TJISTRUCTURAL PLYFINISH PER PLAN PRE SCHEDULE PLYPLYWBMITER PLY-2 JOINT AT OUTSIDE CORNERSTLCLTFASTENERS PER STRUCT. CFSFLEXIBLE SEALANT, BLACK No.Date Revisions Description Design Design Team HJL henryjlyons.com infocork@henryjlyons.com ARCHITECT RECORD 2615 Jahn NW, Suite E-1 Gig Harbor, WA 98335 STRUCTURAL ENGINEER 1201 First Avenue South, Suite 310 Seattle, WA 98134 M/E/P ENGINEER 6021 12th Street Suite 200 Fife, WA 98424 ACOUSTICAL ENGINEER 3" 1'-0" A8.03 COLUMN BASE PLATE -ONE LOCATION ONLY (ref 3/A7.51) 3" 1'-0" A8.03 TYP. WALL BASE -LEVEL 1 3" 1'-0" A8.03 A SECTION -WALL AT ATRIUM EDGE 3" 1'-0" A8.03 SECTION -T.O WALL ACOUSTIC -LEVEL 02 3" 1'-0" A8.03 10 SECTION -T.O WALL STANDARD -LEVEL 02 3" 1'-0" A8.03 12 WALL HEAD AT BEAM -BP ONLY architecture, ferventlySEALSLOTTED DEFLECTION TRACK PER STRUCT. MISCGWB-STLWHERE OCCURS FASTENERS PER STRUCTURALSTLSEALCLIPPING ANGLE TO STEEL BEAMLEVEL FASTENERS PER STRUCTURAL ACOUSTIC STRIP FASTENERS PER STRUCTURAL LEVEL 13' -11 3/4" 1/2" ROUTED SHADOW GAPPLYINSULCFS-PLY-ANCHORING DETAILS PER STRUCTURAL WBCLG LEVEL 25' -0" S M C N N P C INSULPLYPLYCFSPER SCHEDULE PER SCHEDULE RIM JOIST PER FASTENERS PLYPLYTRACK PER STRUCTURAL BOUNDARY CLIP PER STRUCTURAL LEVEL 13' -11 3/4" 1/2" ROUTED FASTENERS PER STRUCTURAL, PNT TO MATCH STEEL 3/4" TYP CLTFIELD VERIFY 1/4" PLAN DIM RIM JOIST PERTRACK PER STRUCTURAL BOUNDARY CLIP PER STRUCTURAL PLYPRE SCHEDULE-PLYPLYAT OUTSIDE CORNER SHEAR WHERE INDICATED PLYCFSSTLCLTFASTENERS PER STRUCT.FLEXIBLE SEALANT, BLACK ARCH. Project No. Design Team HJL 2022-11-25 Architecture Interiors henryjlyons.com +353 2002 infocork@henryjlyons.com Architecture, Gig Harbor, WA 98335 Lund Opsahl LLC 1201 First Avenue South, Suite 310 BCE Engineers, Inc. 6021 12th Street Suite 200 Tenor Engineering Group 3" 1'-0" A8.03 COLUMN BASE PLATE -ONE LOCATION ONLY (ref 3/A7.51) 3" 1'-0" A8.03 TYP. WALL BASE -LEVEL 1 3" 1'-0" A8.03 A SECTION -WALL AT ATRIUM EDGE 3" 1'-0" A8.03 SECTION -T.O WALL ACOUSTIC -LEVEL 02 3" 1'-0" A8.03 10 SECTION -T.O WALL STANDARD -LEVEL 02 3" 1'-0" A8.03 12 WALL HEAD AT BEAM -BP ONLY architecture, fervently
section - not to scale Photo of original warehouse and structure Wall Section Construction Detail Construction photos - partial completion
Concept Sketches Presentation
Axonometric
DD DD DD DD DD DD2 4.5 3 3.5 2.5 C.5-- 10"7'-10"3"3' 3" 0"3' -PER ELEC, TYP. EQ 10" EQ-A8.41 51/256" 49/256" -A8.02 SIM---------Q10"---C 2 4.5 3 3.5 2.5 C.5 POWDER COATED RAL 9005 METAL MESH ENCLOSURE,-ACR ROOM ACR ROOM PCR ROOM PCR ROOM ACR ROOM PCR ROOM COM COM 1028 1031 1032 1033 AWP-AWP-1/4" 7/16" 15/16" 7/8" 1/4" 13'-5" 6'-5 1/8" -A8.03 A8.41 CPT-5 A8.11 SIM A8.03-COM COM 1034 REFER TO LIFE SAFETY, - SERIES SHEETS FOR LOCATION AND EXTENT ALL FIRE RATED REFER TO A8 SERIES FOR RELITE SCHEDULE AND DETAIL REFERENCES. SEE MECHANICAL, ELECTRICAL AND PLUMBING DRAWINGS, FOR ADDITIONAL OPENINGS WALLS.ALL INTERIOR COLUMNS REMAIN EXPOSED U.N.O PLAN DIMENSIONS OUTSIDE FACE OF PARTITION ASSEMBLY, COLUMN CENTERLINE UNLESS APPLICABLE REFERENCE STRUCTURAL DRAWINGS FOR FULL EXTENT SHEATHING SHEAR WALLS GWB, - U.N.O.. MOISTURE RESISTANT WET ROOMS REF: NATIONAL GYPSUM OR SIMILAR - Exposed CLT structure above REF: MERCER -PLY CLT PANELSACP- SUSPENDED ACOUSTIC SPECIALTY PANELS LNR- SPECIALTY WOOD GRILLE CEILING REF: ARMSTRONG WOODWORKS GRILLESYSTEM, AMOUNT TO TJI JOISTS W/ RESILIENT CLIPS - 9.5" TJI 210 W/ 3/4" PLYWOOD (2X3/4" PLYWOOD LIVE STAGES) REF: STRUCTURAL RECESSED WALL WASHER TRACK LIGHTING SURAFCE MOUNTED LINEAR LINEAR DIFFUSER SUPPLY GRILL, RECESSEDDesign Team Key Plan 950960 HJL Architecture Interiors henryjlyons.com +353 422 2002 infocork@henryjlyons.com One Albert Quay Harbor, 98335 Tenor Engineering Group Owner CONSTRUCTION DOCUMENTS PLANS, ENLARGED - CENTRAL BAR A6.32 A B PLAN, REFLECTED CEILING -LEVEL 01 -CENTRAL BAR 1/4" 1'-0" A6.32 ENLARGED PLAN -LEVEL 01 -CENTRAL BAR GENERAL NOTES CEILING PLAN LEGEND architecture, inc. fervently inventive 2

Presentation
Microsoft Building 42 Office Renovation, Redmond WA
ZGF Architects | Status: Complete
Relationship between neighbourhoods, team spaces, and circulation space
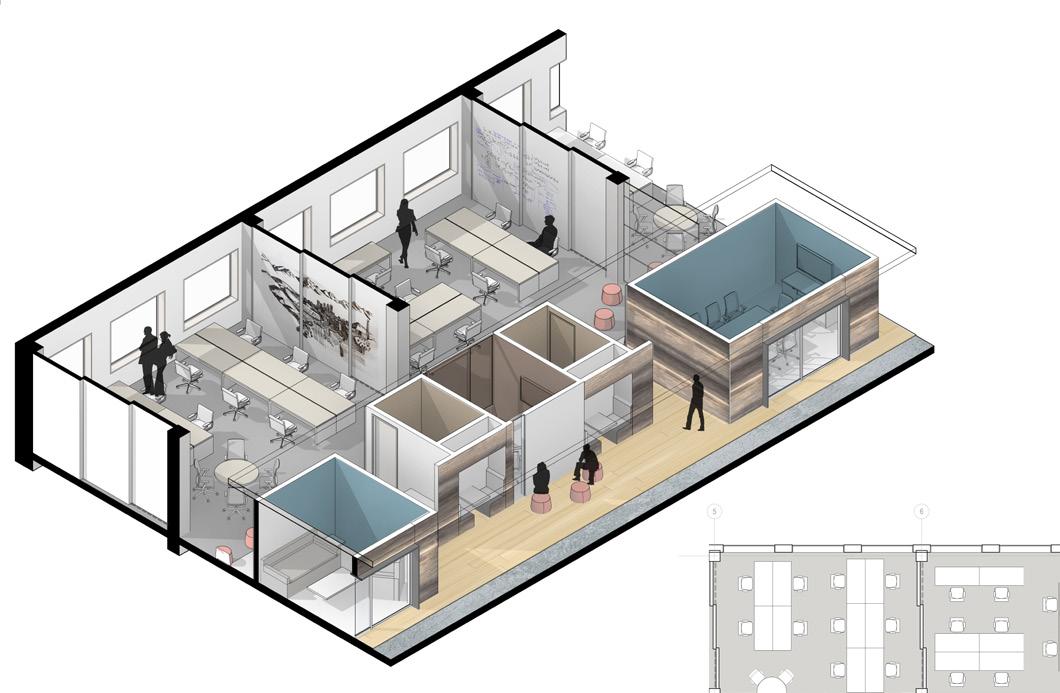
“Neighbourhood” spatial study

We were tasked with the renovation and extension of Building 42 to house the Network Operations Centre. Our aim was to create a work environment that evoked transparency and openness, while still providing acoustic and visual privacy where neededparticularly in team ‘neighbourhoods’. We focused on an adaptation of a typical corridor into an activated and dynamic space that served as a buffer between the team spaces and conference rooms with an arrangement of wooden volumes. This circulation space also serves as meeting points and informal touchdown space without disrupting others.
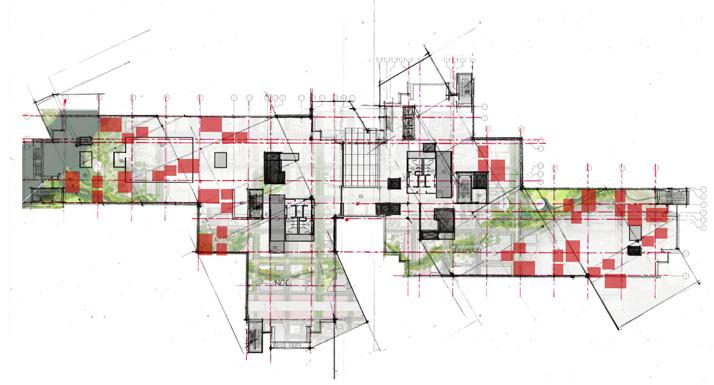
Early planning concept drawing

HEADER BEYOND, P-3 TYP SHEATHING, P-3 WHERE EXPOSED TYP WD-1 1 2 M N 3 1/2" CAULKING, AS REQUIRED WD-2 A L G N 8' -4" 9' -0" SHIM, AS REQUIRED 6 8' -6" 1/4" PLYWOOD SUBSTRATE CEILING AS SCHEDULED PLAN DIM TOENAIL, CONCEALED FASTENERS 1 2 P-3 3" MIN 8 P1000 UNI-STRUT AT 2'-0" O.C 1/4" DIAS. SCREWS AT 18" O.C 5X3X1/4 LLV 1/2" DIAMETER RODS, AT 4'-0" O.C P1000 UNI-STRUT KICKER BRACES AT 8'-0" EACH DIRECTION ATTACH WOOD TO ASSEMBLY AT 12" 0.C WOOD BLOCKING AS NEEDED 3 4 WD-1 WD-2 GWB, P-3 PLAN DIM GWB, P-3 EDGE OF WD-2 BEYOND EDGE OF WD-1 BEYOND 6 A-M-14 MDF, P-3 TYP 925 Fourth Avenue Suite 2400 Seattle, WA 98104 T 206 623 9414 F 206 623 7828 Senior Project Manager Development Manager Project Manager Quality Control Reviewer Quality Control FF&E No.Date Revisions Description Project Manager 3" = 1'-0" A-M-14 4 SECTION - WRAPPER TO SIDING TRANSITION 3" = 1'-0" A-M-14 2 SECTION - WD-1 EDGE CONDITION 1 3" = 1'-0" A-M-14 3 SECTION - WD-1 EDGE CONDITION 2 110/29/16RFI-01 211/23/16ASI-03 312/14/16ASI-04
Floor
Level
Plan,
2
3
Hallway and “touchdown” spaces - photograph by others
Construction Drawing Details, wood volumes
Primary gathering space - photograph by others

AMLI ARC Tower
Residential tower, Seattle, WA
ZGF Architects | Status: Complete
The LEED Gold Residential tower in downtown Seattle focused on creating a building that played with transparency and texture through contrasting curtain wall and fenestration facade details. The tower also includes several exterior community spaces on multiple floors to increase interaction between residents and access to outdoor space. I worked on the team to develop and detail the facade and exterior spaces, as well as contributing to early design development for the interior community spaces, and some preliminary construction administration.
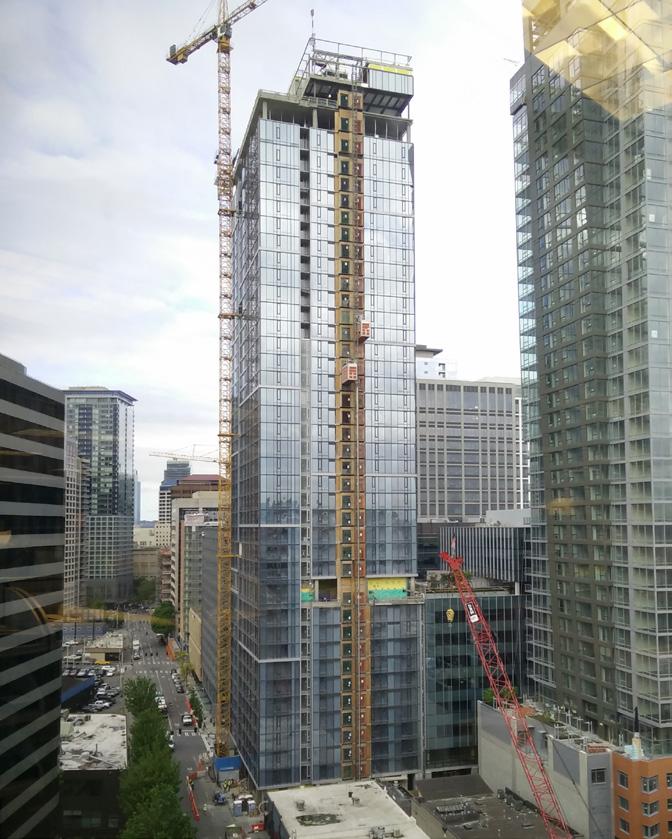

4 LEVEL R12 252' 0" CLEAR 4 1/8"1 3/8" 6" 1/2" 4 1/2" GLASS BASE SHOE METAL PANEL M4 GASKET CHANNEL GRAVEL AND ASSOCIATED FILL PER LANDSCAPE STEEL ANGLE PER STRUCTURAL, GALVANIZED 1/4" MAX AIR BARRIER FLUID-APPLIED EXTERIOR WATERPROOFING SYSTEM 3/4" DIAM. WEEP HOLES, 12" O.C T.O STEEL VERIFY IN FIELD SHIM AS REQUIRED RA-01 PRECAST PAVERS 5 3/4" GS-06 GS-06 HSS STEEL TUBE PER STRUCTURAL, PAINTED 5 7/8" 7/8" 2 1/8" PLAN DIM. GS-06 STRUCTURAL STEEL FRAMING HSS STEEL TUBE PER STRUCTURAL, PAINTED ALUMINUM ANGLE, PART OF WW SYSTEM P L A N D I M P L A N D I M PLAN DIM. PLAN DIM. 1/4" 4"3/4"5 1/2" HSS STEEL TUBE PER STRUCTURAL, PAINTED HSS STEEL POST PER STRUCTURAL, PAINTED ALUMINUM FASTENING ANGLES AT VERTICAL MULLIONS, PART OF WW SYSTEM S E C T O N D M T.O STEEL T.O MULLION TOP CAP BITUMINOUS MEMBRANE FOR DISSIMILAR METALS SEPARATION ALUMINUM CAP NOTE: AT WINDSCREEN ALL FASTENERS TO BE SEALED WITH SILICONE LEVEL R41 537' 9" 1' 4" 10" 2 1/4"2 1/4" 1/2" SLAB EDGE HSS STEEL TUBE PER STRUCTURAL, PAINTED 1/2" AIR AND WATER BARRIER SELF ADHERED MEMBRANE, WRAP AROUND BLOCKING T.O. CONCRETE 1/2" LED TAPE WITH LENSE 1/4" 4"3/4"5 1/2" 1' 2 1/2" 4" ALUMINUM FASTENING ANGLES AT VERTICAL MULLIONS FLUID-APPLIED EXTERIOR WATERPROOFING SYSTEM RA-01 METAL PANEL M4 6" 1 3/4" 2 1/2" 1/2" STEEL ANGLE PER STRUCTURAL, PAINTED ALUMINUM COPING EMBED PLATE PER STRUCTURAL 1/4" 6" 8 3/4" 4 3/4"2 1/2" BITUMINOUS MEMBRANE FOR DISSIMILAR METALS SEPARATION TERMINATION CLAMP 3 6% STEEL POST PER STRUCTURAL, PAINTED SLOPE 7/8"1" 1/4" 1/4" FLUID-APPLIED EXTERIOR WATERPROOFING SYSTEM 2" ACOUSTICAL INSULATION ACOUSTICAL RSIC CLIP WITH 7/8" HAT CHANNEL GS-06 4" 6" 4"1"5 5/8" HSS STEEL TUBE PER STRUCTURAL, PAINTED HSS STEEL POST PER STRUCTURAL, PAINTED PLAN DIM. P L A N D M 2" ALUMINUM END CAP END CAP PLAN DIM. PLAN DIM. ALUMINUM ANGLE LEVEL R41 537' 9" RA-03 RA-01 STRUCTURAL GLASS RAILING PAVER PEDESTAL SEE FOR ADDITIONAL NOTES TOP CAP AT STEEL POST 6/ A4.60 7 1/2" 6" 1/4" MAX SHIM AS REQUIRED GALVANIZED STEEL POST PLANTER EDGE PER LANDSCAPE CONCRETE CURB PER LANDSCAPE STEEL EMBED PLATE PER STRUCTURAL PIPE FLASHING BOOT PAVER PEDESTAL 1/8" RAIL CAP ABOVE 2 1/8" P L A N D M PLAN DIM. PROVIDE END CAP AT RAIL END GLASS GLASS BASE SHOWN BELOW STRUCTURAL Drawing No. Date: Job No: Checked By: Drawn By: Drawing Title Revisions Consultants CIVIL/ STRUCTURAL MAGNUSSON KLEMENCIC 1301 FIFTH AVE, SUITE SEATTLE, WA 98101 T 206-292-1200 LANDSCAPE SWIFT COMPANY 3131 WESTERN AVE, SUITE SEATTLE, WA 98121 T 206-632-2038 MECHANICAL/ PLUMBING HERMANSON 1221 2ND AVE NORTH KENT, WA 98032 T 206-575-9700 Key Plan ELECTRICAL VECA ELECTRIC 5614 7TH AVE S SEATTLE, WA 98108 T 206-436-5200 VERTICAL TRANSPORTATION LERCH BATES 19515 N CREEK PKWY BOTHELL, WA 98011 T 425-205-2205 RESIDENTIAL TOWER 12/11/2015 S23035 A4.60 AMLI ARC Checker Author EXTERIOR DETAILS WINDSCREEN, GUARDRAIL 1812 BOREN AVENUE SEATTLE, WASHINGTON CONSTRUCTION DOCUMENTS 3" = 1'-0" A4.60 2 PLAN - GLASS GUARDRAIL 3" = 1'-0" A4.60 4 SECTION - GLASS GUARD RAIL BASE 3" = 1'-0" A4.60 11 PLAN - WINDSCREEN VERTICAL CORNER MULLION 3" = 1'-0" A4.60 7 PLAN - WINDSCREEN VERTICAL MULLION 3" = 1'-0" A4.60 8 SECTION - WINDSCREEN HEAD 3" = 1'-0" A4.60 9 SECTION - WINDSCREEN SILL 3" = 1'-0" A4.60 12 PLAN - WINDSCREEN VERTICAL END MULLION 3" = 1'-0" A4.60 10 PLAN - PARAPET VERTICAL CORNER MULLION 3" = 1'-0" A4.60 5 SECTION - GLASS GUARD RAIL BASE AT TERRACE 3" = 1'-0" A4.60 3 PLAN - GLASS GUARD RAIL CORNER DETAIL 3" = 1'-0" A4.60 6 SECTION - GUARD RAIL BASE AT PARTY ROOM TERRACE Construction Drawing Details, Windscreen and parapet Rendering by others
windscreen
by others
Construction
photo Roof deck and
- photograph

City Projection
Film School and Studios, St Louis, MO
Critic: Kathryn Dean | Graduate 2013
The juxtaposition between the historic buildings scattered through St Louis and the current vacancy issues shows that the city is connected more to the culture of its past than to its present. This is particularly evident downtown along the Gateway mall, which has a dense line of large, public buildings acting as a barrier to the half-demolished buildings and empty lots to the north.
The Mall links the iconic Gateway Arch — a symbol of mid twentieth century urban renewal — to the late 19th century Union Station landmark. The monolithic façade of Union Station belies the real functioning spaces that lie behind it. This partially enclosed pragmatic space accepts the realities of transient program that occupy a space filled with evocative light and shadow.

5
Rendered Section
Third Level Plan



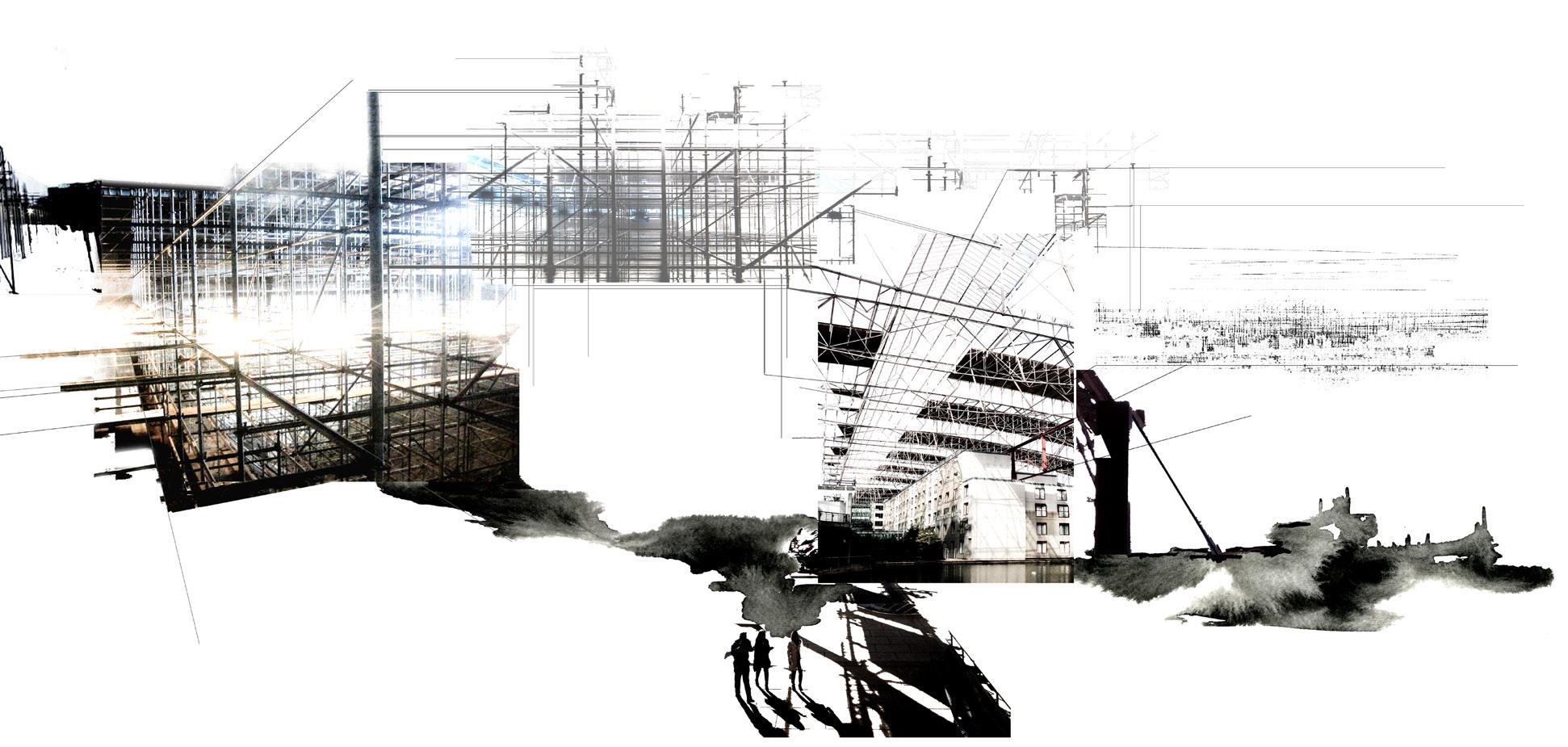


Addressing the architecture of Union Station through a re-interpretation of density and light allows for the professional film studios and film school to maintain the history of St Louis within the architecture, while projecting activation of a more present city through program, light, and shadow. The building creates a damn to the vacancy along the Mall’s north edge, and transforms the vacant spaces it captures into volumes of light and activity for filming. The building site also completes the axis of the Gateway mall.
 Elevated catwalks
Main filming courtyard
Cross section, film warehouse and school
Main Entry
Conceptual section explorations
Aerial View from the North
Elevated catwalks
Main filming courtyard
Cross section, film warehouse and school
Main Entry
Conceptual section explorations
Aerial View from the North



Redefining the Edge:
School + Communication, Villa 31, AR
Critic: Fabian Llonch | Graduate Study Abroad 2012
Successful architecture within Villa 31 requires a program that works alongside the school to engage the community and promote economic growth. By locating the school on the Southeast edge of the Villa -- an edge that serves as the Villa’s entry point and most visible edge to the bus terminal -- it becomes a new face for the Villa. As a porous facade, the building itself becomes Villa’s gateway, exhibiting information generated by the school and radio station to the community. The scaffolding serves as a skeleton that the residents can adapt to specific needs - classrooms, football stands, and market stalls - transforming the school into a centre for community interaction.
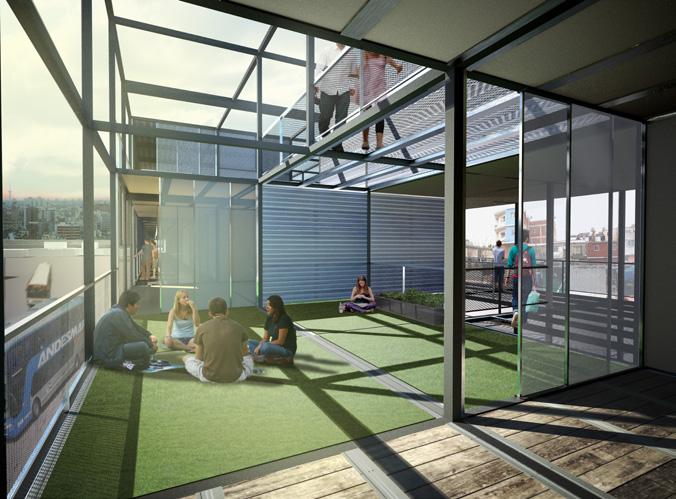


MAINBUSROUTE MAINENTRANCE ADMINISTRATION BARRIO BARRIO BARRIO SCHOOL SCHOOL SCHOOL SCHOOL SCHOOL SCHOOL SCHOOL FLEXIBLE SPACE_MARKET ANCHOR ADMINISTRATION ANCHOR_MULTIPURPOSE ANCHOR_CAFETERIA CLASSROOMS COMMUNICATION_ RADIO COMMUNICATION_ TELEVISION COMMUNICATION_ LIBRARY FLEXIBLE SPACE_STADIUM COMMUNICATION_ COMPUTER Circulation Diagram Program Diagram
view from classroom
Courtyard
7
north-facing
Elevation,
Site plan showing Villa edge


Play and Learn
Montessori School, St Louis, MO
Critic: Robert McCarter | Graduate 2012
The studio began with two conceptual projects where I became interested in the ideas of mass and void, as well as the joint between heavy folding elements holding more tectonically constructed spaces. I developed the school based on the exploration of the joint at the scale of landscape to classroom, classroom to individual, and individual to object.



 Age 5-6 classroom space
Age 5-6 classroom space
Rendered Cross Section 8
Age 3-4 classroom space

Understanding the Montessori education system and way of learning was integral to the design of the school. As Montessori is very hands-on, the architecture followed a similar approach. By using wood as a warm surface, it becomes a comfortable space for the children to sit on and learn. The wood planes that fold through the project also become vessels for objects of play, and therefore can be viewed as a system for occupation at multiple scales. Students can move fluidly between classrooms on these planes, creating a more open learning environment. The planes also become connecting elements between the interior and exterior of the project, elevating the importance of outdoor play and learning. The extension of the planes into the landscape was explored early on in the design process.






 Section model detailing construction and materials
Hand-build wood and chipboard model, 1/16” : 1’
Plan, Level 1
Section model detailing construction and materials
Hand-build wood and chipboard model, 1/16” : 1’
Plan, Level 1
9
An exploration of site organization influenced by a Caracciola painting. Collage through the mediums of watercolour and physical modelling.










































 Elevated catwalks
Main filming courtyard
Cross section, film warehouse and school
Main Entry
Conceptual section explorations
Aerial View from the North
Elevated catwalks
Main filming courtyard
Cross section, film warehouse and school
Main Entry
Conceptual section explorations
Aerial View from the North











 Age 5-6 classroom space
Age 5-6 classroom space







 Section model detailing construction and materials
Hand-build wood and chipboard model, 1/16” : 1’
Plan, Level 1
Section model detailing construction and materials
Hand-build wood and chipboard model, 1/16” : 1’
Plan, Level 1