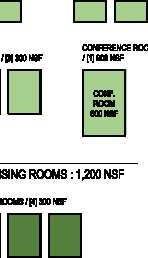Campus Renovation
Johnson & Johnson
Janssen Pharmaceuticals
Raritan, NJ
2018-2022
This project was a gut and renovation laboratory project, of over 150,000 GSF for multiple buildings on the existing Johnson & Jonhson Janssen Pharmaceuticals campus located at US 202, in Raritan NJ.
The renovation work consisted of demolishing an existing vivarium and entirely reimagining the existing Buildings of B West, J, K, L, and adding an L addition. Multiple side projects emerged during Construction Administration for additional scope in buildings B West and Building 930 as a result of some value engineering exercises. My role on this project began with documenting all of the demolition scope, working with a team of desigers, lab planners, engineers and outside consultants to create and coordindate documentation drawings for the BOD and CD phases, and continued all the way through Construction Administration. As a result, I was exposed to a lot of interaction with the owner and CM, managed RFIs and submittals, participated in regular site visits and punch listing.
Design Team: Sean Pulsifer, Sean Harrington, Matt Coulombe, Peter Cunningham, Jason Nicastro, & Jen Capella (interiors)








 photos from construction & demolition
campus plan project scope included bulidings b west, b east, j, k, l and the re-roofing of c and h
photos from construction & demolition
campus plan project scope included bulidings b west, b east, j, k, l and the re-roofing of c and h




































































































































 exterior of l addition
interior of l addition during punch list
interior of small scale polymer lab (l)
exterior of l addition
interior of l addition during punch list
interior of small scale polymer lab (l)


























Pittsburgh, PA 2018-2022

























A renovation project of nearly 100,000 GSF spanning across 10 floors, the renovation for Salk Hall at the University of Pittsburgh required a fit out design for new laboratories, academic spaces, offices, and common areas for the School of Pharmacy as well as the School of Dental Medicine. The renovation scope included entirely new and more efficient plumbing, HVAC, and electircal systems which required extensive coordination with engineering disciplines. My involvement included creating presentation materials for design workshops, producing visuals in the form of diagrams and renderings, documentation for Schematic Design, Design Development, and Construction Document drawing sets, taking part in coordination meetings and meetings with the client. A major goal of this project was to develop a design that was environmentally conscious and energy efficient. In 2023, after years of construction and $70 million dollars later, the Salk Hall Renovation project received 80 points and was awarded LEED Platinum certification, a first for the University of Pittsburgh campus.
 Salk Hall Renovation - LEED Platinum Certified University of Pittsburgh School of Pharmacy
Design Team: josh levy (pa), steve bartlett, lauren pierszala
Salk Hall Renovation - LEED Platinum Certified University of Pittsburgh School of Pharmacy
Design Team: josh levy (pa), steve bartlett, lauren pierszala




















































RENDERING OF LOCKER LOUNGES



















































 RENDERING AT ATRIUM STAIRS, 4TH FLOOR
RENDERING AT ATRIUM STAIRS, 4TH FLOOR


























Randolph Hall Replacement- Interview

In partnership with VMDO (Architect of Record)
Virginia Tech
Blacksburg, VA 2021
During this two week design charrette the team remimagined Randolph Hall, Virgina Tech’s largest building for engineering faculty.The building was to be demolished and a new replacement built in the same footprint as Randolph Hall, but yielding far more square footage, improved laboratories and research space, as well as flexible learning solutions.
During the interview three layouts were proposed: the Portal, the Forecourt, and the Quad.
All three proposals included roughly 15000 NSF of classrooms, over 100,000 NSF of Labs on a 30’ deep lab module, over 45,000 NSF of student study, project, and work space, over 18,000 NSF of offices and an additional program for the student-run Virginia Tech Rescue Squad. Major challenges included tying into the contextual traditional architectural styles on campus while conveying the innovative nature of the new design; incorporating an existing Stability Wind Tunnel, and providing a High Bay space with delivery and trash access below grade.
Design Team: jeff harper, dan hurley, murali ramaswami, rob voss





























































 IMAGES BY DAN HURLEY AND JEFF HARPER
IMAGES BY DAN HURLEY AND JEFF HARPER



















































 RENDERING BY DAN HURLEY
RENDERING BY DAN HURLEY




















































Oncology & Dermatology renovation

Floors 12,13,18,20,21


















NYU LANGONE - AMBULATORY CARE CENTER


240 East 38th Street, New York, NY



2016-2017






















































Design Team: euphemia o’connor (pa), amy floresta (pm), dwight smith (healthcare planner), julie hagopian


























