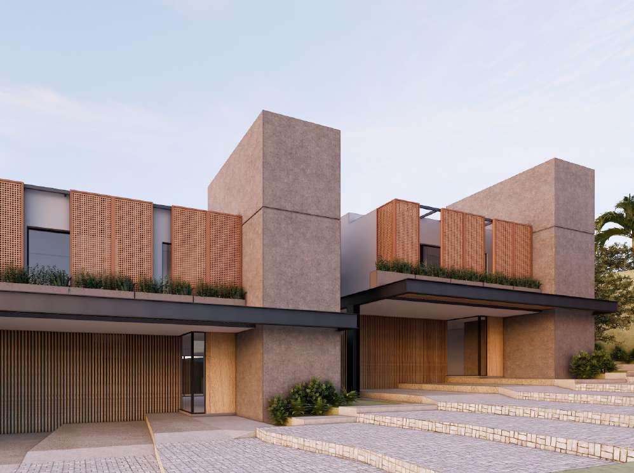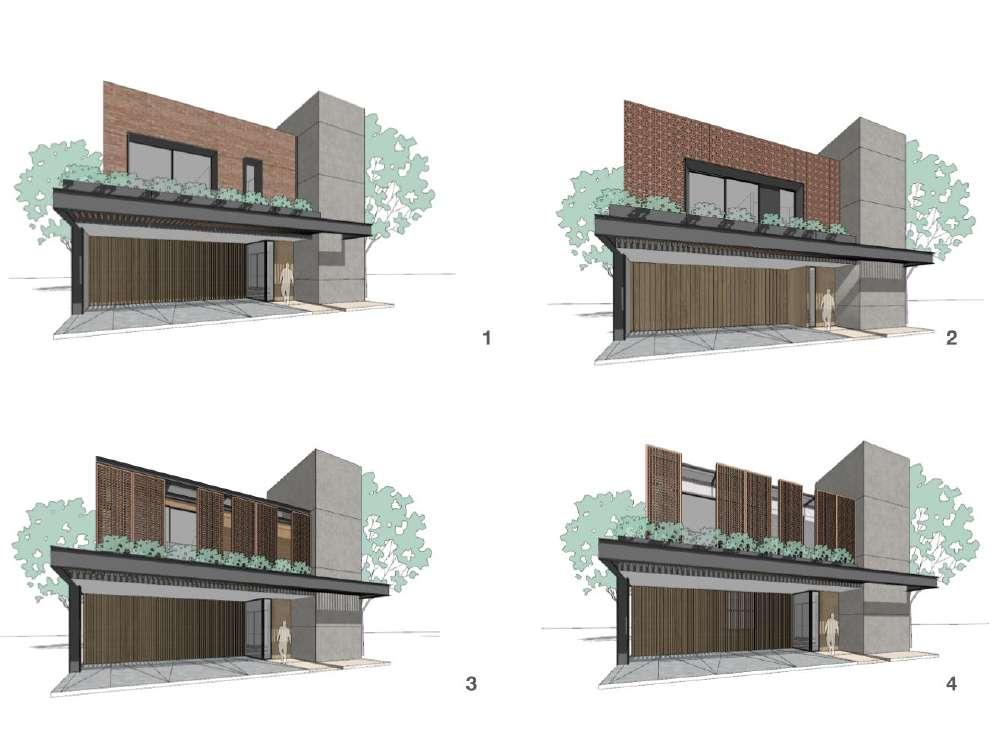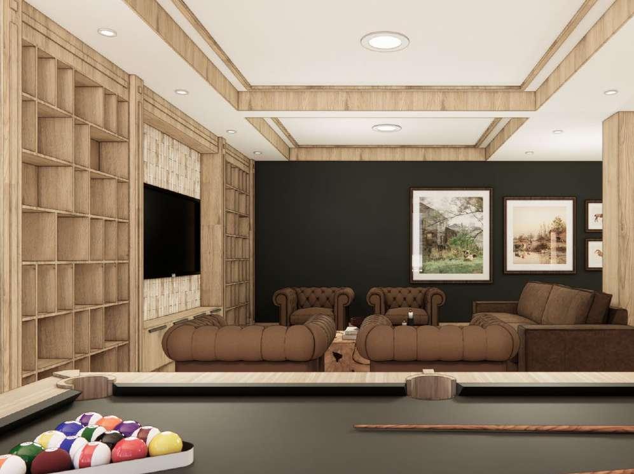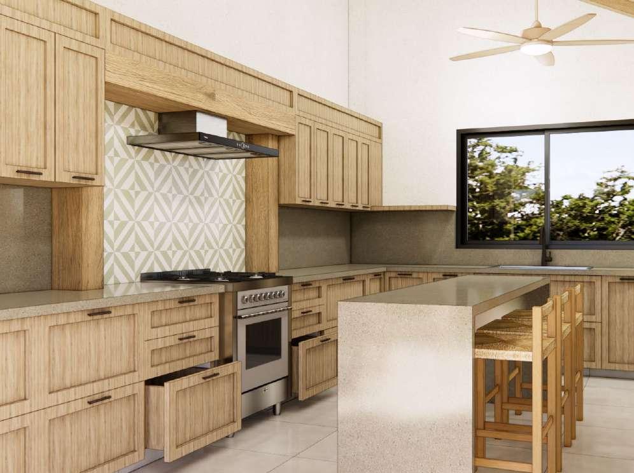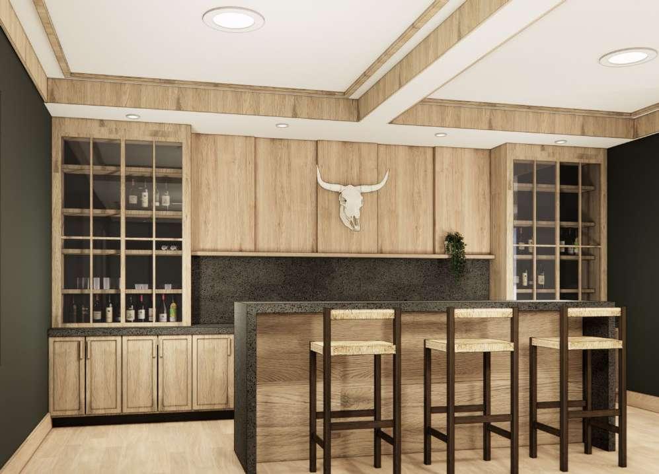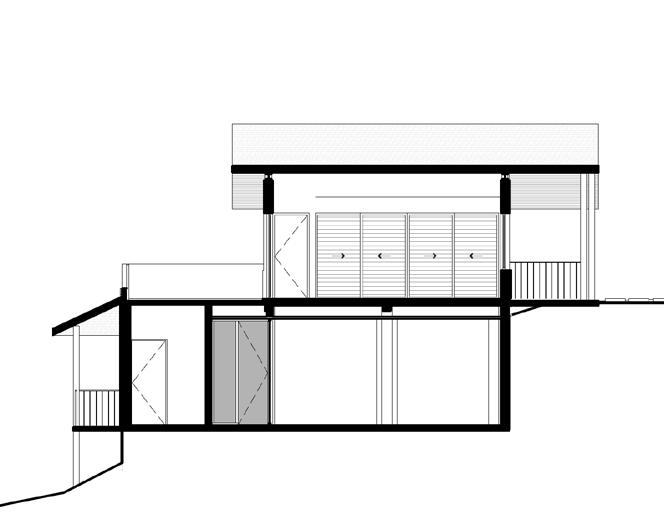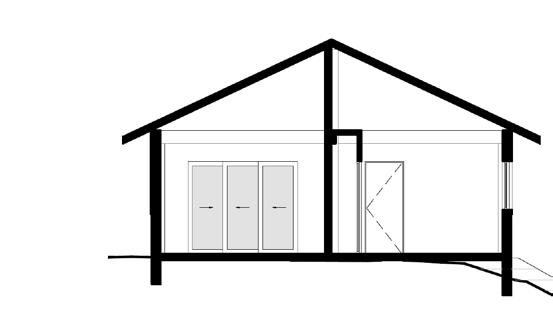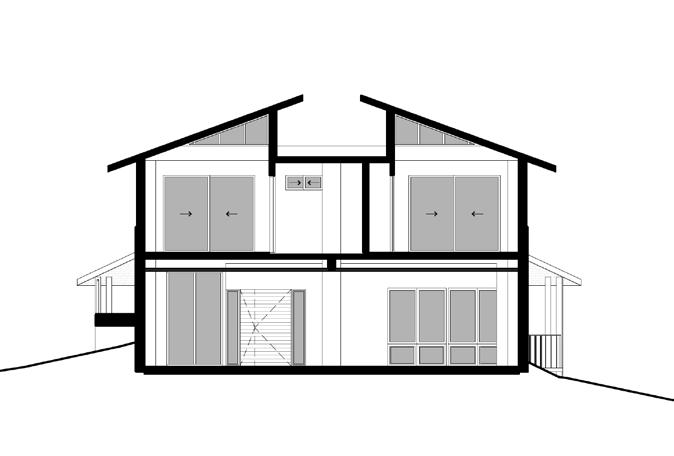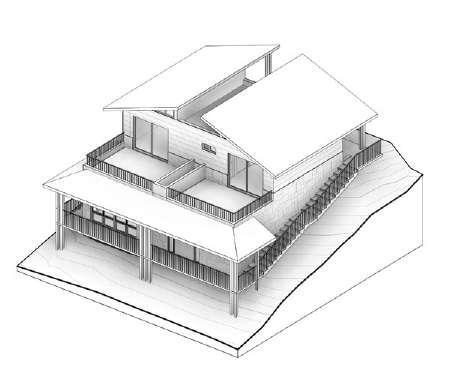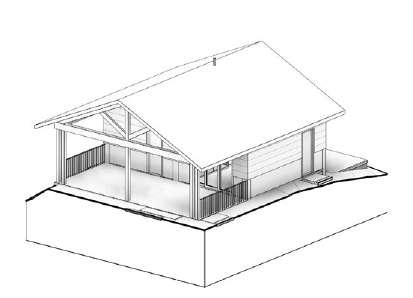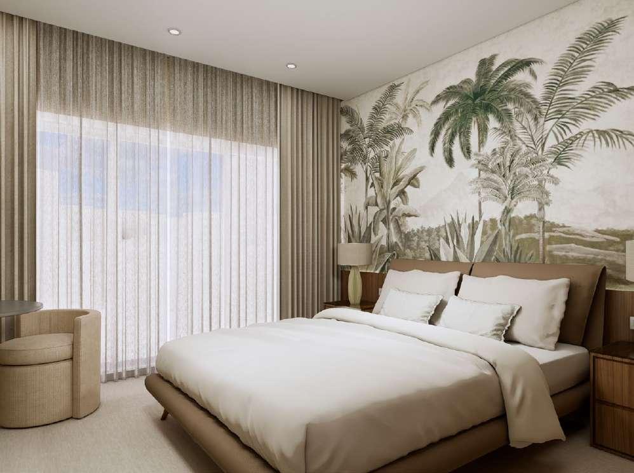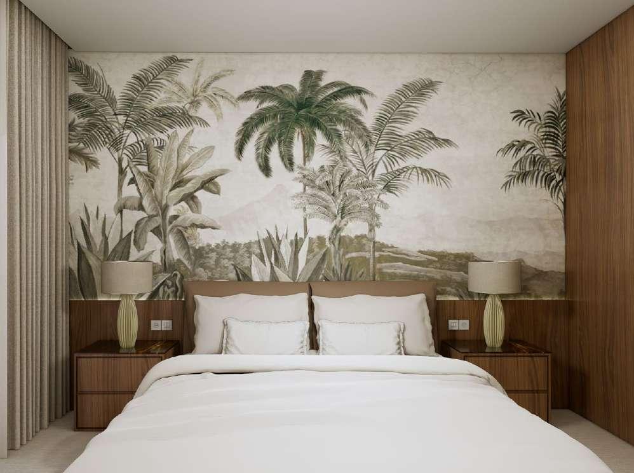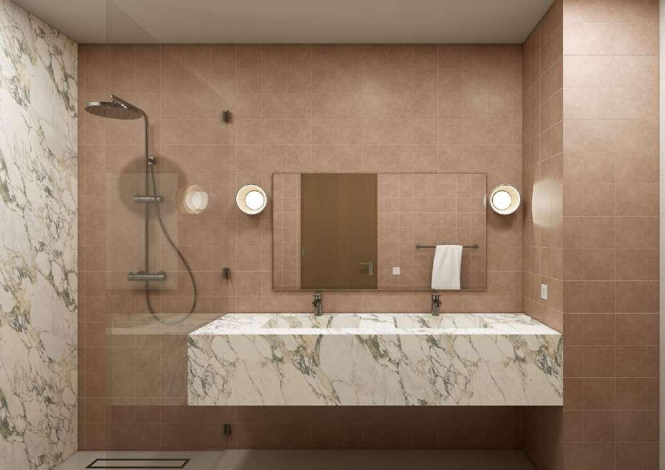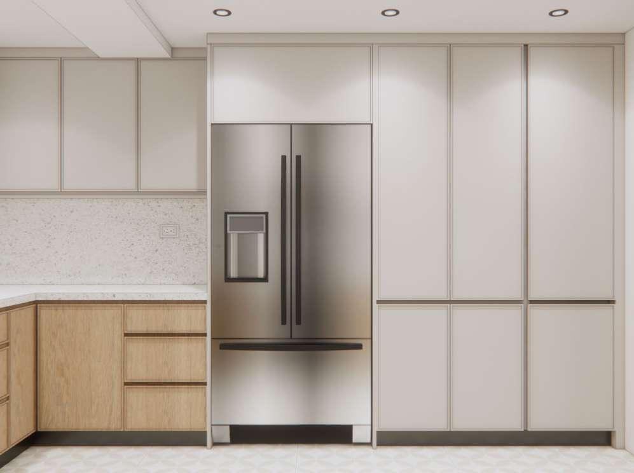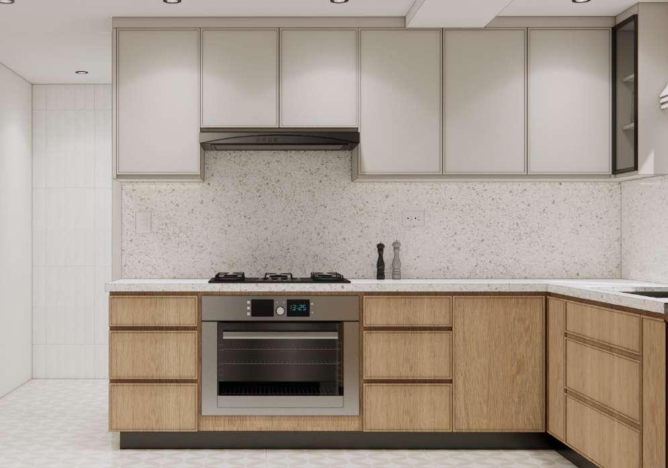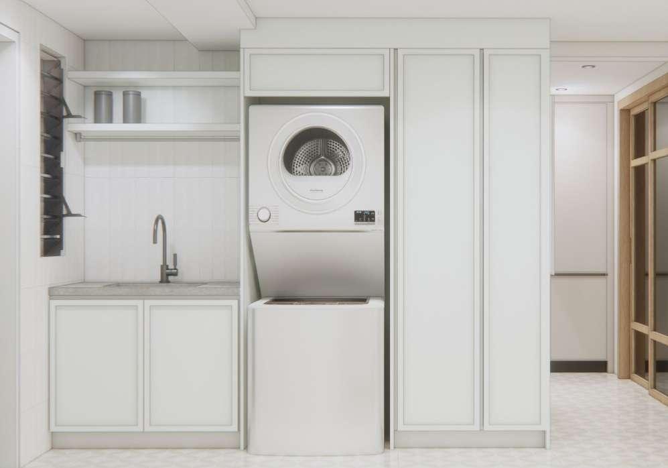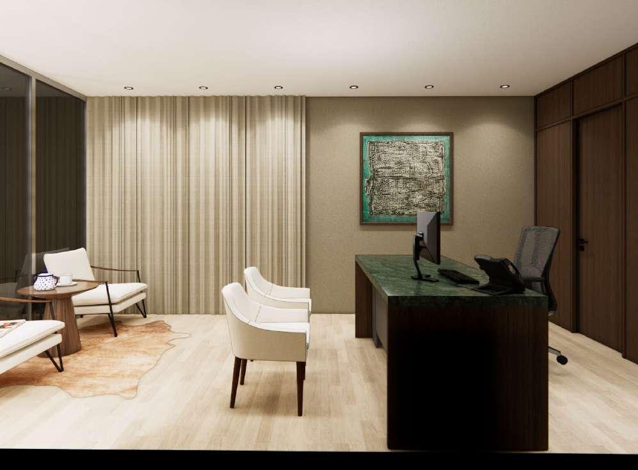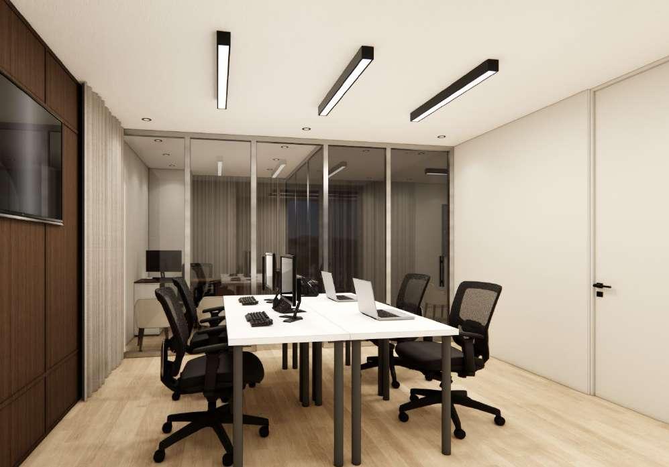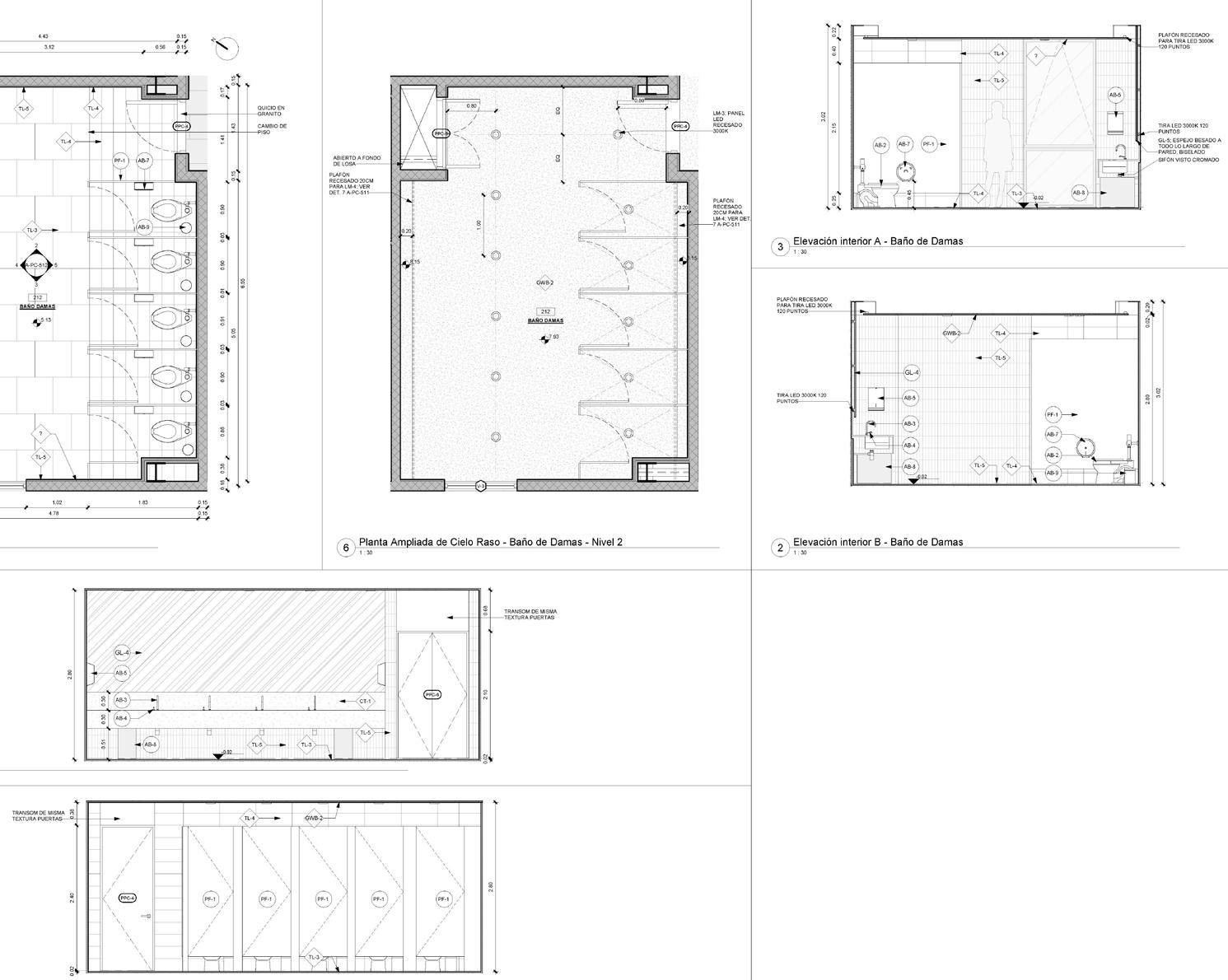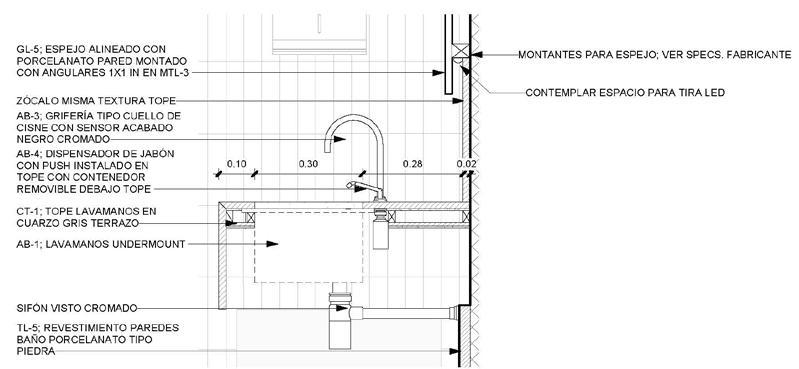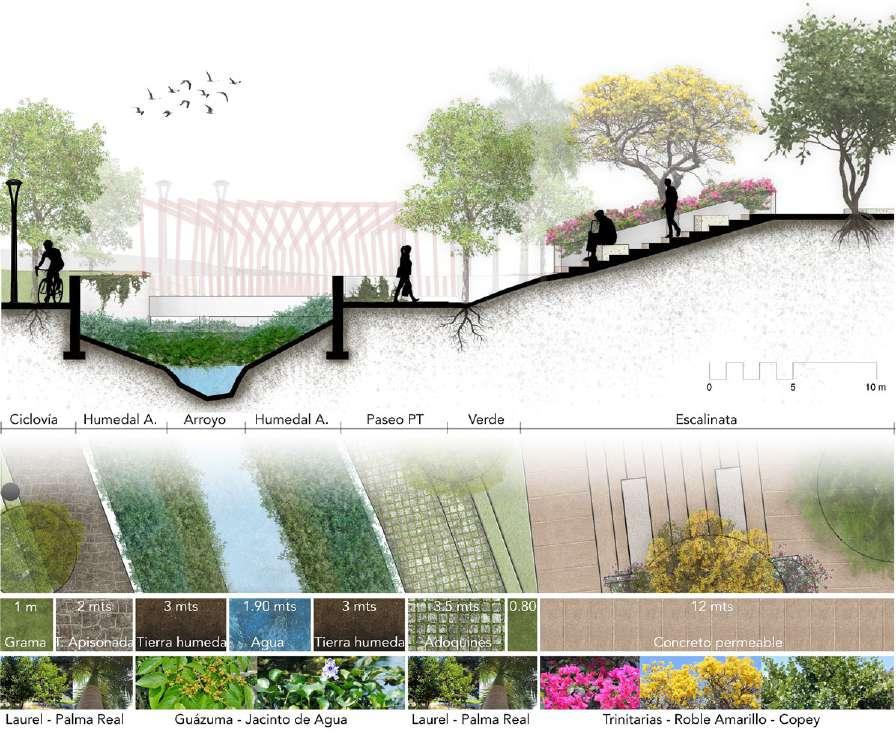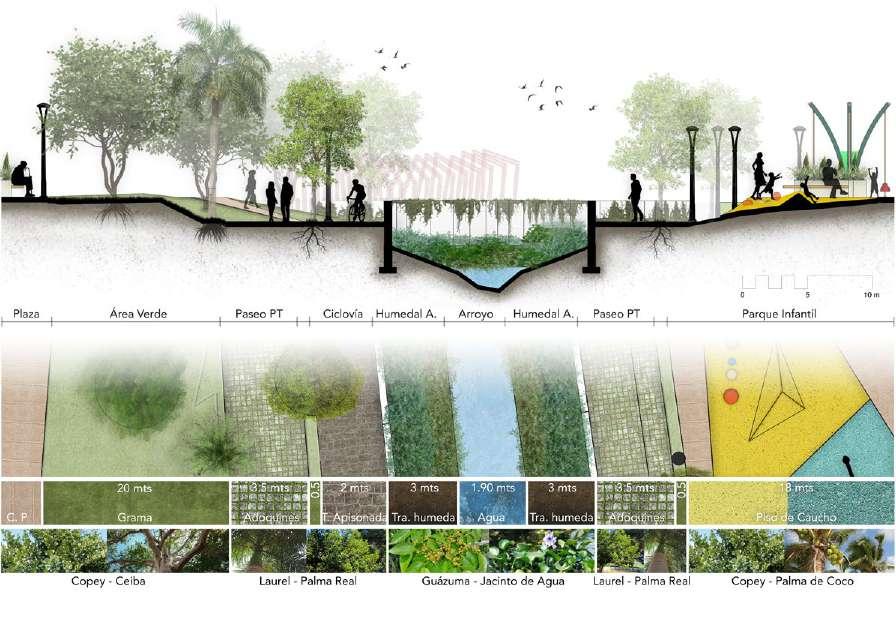Arq. Karol Ventura PORTFOLIO
Intellectual Property and Copyright Notice
This portofolio showcases a curated selection of indeoendent proyects alongside collaborative work completed during my tenure at various companies. The projects identified as associated with specific companies are the exclusive intellectual property of those companies and are included here strictly to illustrate my role and contributions. All intellectual property rights and copyrights for those projects remain with the respectiv companies. The other projects featured in this portofolio are my original work and are protected under copyright my name.
MIRIAM RESIDENCE
Miriam Residence is a residential complex composed of modern houses of up to 3 levels. It is characterized by offering a variety of 5 housing typologies, which adapt harmoniously to the topography and context of the terrain, while maintaining a common plastic essence throughout the complex. During the design process, 4 facades were created that explore the volumes, movement and materiality of the houses. Owned by A20 Arquitectos.
ARCHITECTURAL PLANS
DESIGN PROCESS
RANCHO COCUYO
Rancho Cocuyo is an expansion project located in the mountains of Monte Plata, Dominican Republic. The design combines a contemporary country style, achieving a harmonious integration with the natural surroundings. The layout is organized around a central courtyard, which acts as the heart of the space, connecting two modules: one social and one two-story, semi-private.
HOTEL ROOM
Interior design project based on a concept that aims to create a contemporary reinterpretation of the influences that shaped Miami Beach in the 1970s, focusing on luxury and creative f reedom. This translates into a vibrant design, incorporating iconic Art Deco elements, the energy of the tropics, and elegance.
MMIV KITCHEN
The MMIV kitchen with a laundry area is based on a functional U-shaped layout, featuring light wood cabinets and minimalist opening systems. The neutral color palette includes beige, whites, and natural tones, with quartz countertops and white tiles. The lighting combines recessed spotlights and LED strips under the upper cabinets. Light porcelain flooring and small natural touches complement the clean, bright, and modern atmosphere.
SOLUTIONS SRL
Solutions SRL stands out for its elegant and functional design, conceived to offer a space that enhances the user experience while meeting the company's operational needs. The concept integrates a formal and private style, ideal for fostering productivity and confidentiality. Walnut wood panels add warmth, while subtle green accents reflect the company’s visual identity, becoming a distinctive design feature.
by A20 Arquitectos
Owned
URBAN SECTIONS
KAROL VENTURA CARRASCO
Address: Chamartin, Madrid
Email: Karolventurac@gmail com
Phone: +34 678 97 23 57
EDUCACTION
Architect PUCMM
GPA | 3.2 / 4.0
Interior Design & Hospitality Istituto Europeo di Design
WORK EXPERIENCE
Junior Architect A20 Architects
Construction Supervisor Marmotech
CAPACITATION SKILLS
2017 - 2022 Santo Domingo, DR
2024 - On going Madrid, Spain
2022 - 2023 Santo Domingo, DR
2023 - 2024 Santo Domingo, DR
Architecture and Interior Design Camp Chavón SDQ
Date of Birth: Sept/ 11/ 1999
Nacionality: Dominican
SOFT AND HARD SKILLS
Design planning
Responsability Creativity 3D modeling Good communication Adaptability
LANGUAGES SKILLS
Spanish English
Sustainable Project of Urban Public Space in Cities of Latin America and the Caribbean of IDB Banco Interamericano de Desarrollo
COMPUTER SKILLS
Revit
AutoCAD
Sketchup
Illustrator
Lumion
Vectorworks
PROFESSIONAL REFERENCE
Carlos Mateos Santander
Occupation: Marmotech Installation Manager Contact: Cmateos@marmotech.com.do
Photoshop
Enscape
Microsoft Word
Microsoft Excel
Microsoft Power Point
July 2016
Sept - Oct 2019
Fernando Salcedo
Occupation: A20 Arquitectos CEO Contact: Fsalcedo@a20arquitecots.com
Arq. Karol Ventura PORTFOLIO
