KATE HALSEY WORK SAMPLE

SELECTED WORKS 2018 - 2023






SELECTED WORKS 2018 - 2023




Virginia Tech
Bachelors of Architecture
2018 - May 2023 expected
Study Abroad - Dubai, UAE
Sept 2021 - Dec 2021
QUALITATIVE
Communication
Problem-solving
Creativity
Interpersonal relations
Project management
Team coordination
TECHNICAL
InDesign
Illustrator
Photoshop
Revit
Rhino
SketchUp
AutoCAD
Enscape
Grasshopper
Model-making
Laser-cutting
Wayne Norbeck
wn@dxastudio.com
Co-Founder, DXA Studio
Joseph Wheeler
joewheel@vt.edu
Architecture Professor, Virginia Tech
240-688-1267
khalsey9@vt.edu
katehalsey.design
ARCHITECTURAL INTERN | DLR GROUP / WASHINGTON, D.C.
May 2022 - Aug 2022
• Produced designs for commercial, educational, and municipal buildings.
• Formulated the graphic representation for development opportunities.
• Discussed my findings in project and site meetings.
• Arranged the construction documentation for architectural drawings.
DESIGN INTERN | DXA STUDIO / NEW YORK CITY
June 2021 - Sept 2021; (remote) Dec 2021 - May 2022
• Prepared materials for projects involving leading architects.
• Participated in company meetings and bids for new projects.
• Furthered skills in detailed 3D modeling and professional documentation.
• Documented site visits and composed presentations.
FUTUREHAUS TEAM LEADER & MEDIA MANAGER | D.C., NYC, VA, DUBAI
April 2019 - Ongoing
• Physically reassembled and constructed the house in Blacksburg, VA, in Times Square in New York City, and in metropolitan Alexandria, VA.
• Showcased the solar-powered smart project to over a million visitors.
• Led a team of eight student guides at the World Expo 2020 Dubai as well as coordinated marketing and media for various social sites and affiliates.
MEDIA COMMUNICATIONS COORDINATOR | COLLEGE OF ARCHITECTURE
Aug 2020 - May 2021
• Composed a variety of marketing content for the design school’s social media.
• Developed outreach strategies and informative graphics for updating students.
CREATIVE DISTRICT DESIGNER | COLLEGE OF ARCHITECTURE
August 2019 - May 2020
• Designed faculty apartments for Virginia Tech’s new innovation district.
• Reconfigured floor plans to allow for a prefabricated, modular cartridge system to be inserted into a preexisting structure.
STUDENT LIFE COUNCIL
Chosen by head faculty for the school’s Student Life Council; we discuss relevant student issues and provide input on emerging projects important to campus life.
AMERICAN MARKETING ASSOCIATION
Coordinate with real organizations to provide them with advertising, posters, logos, signage, etc. from the graphic design committee.
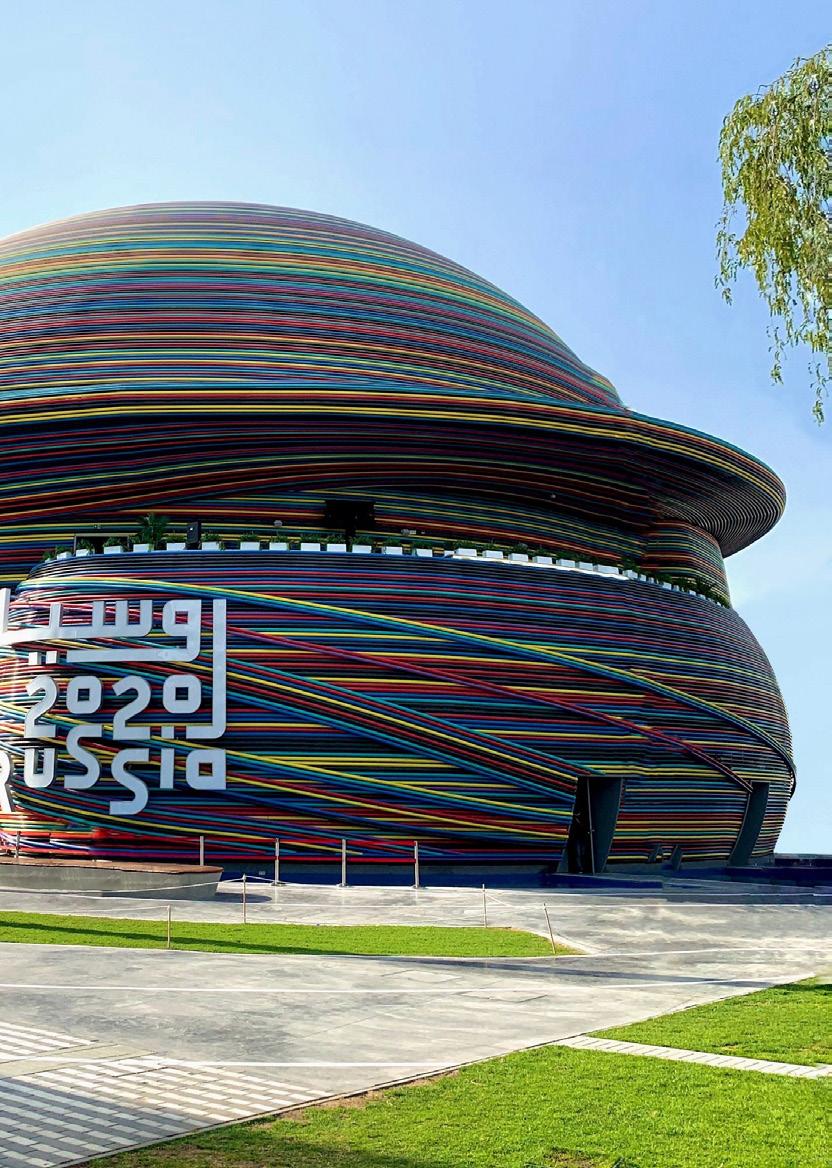
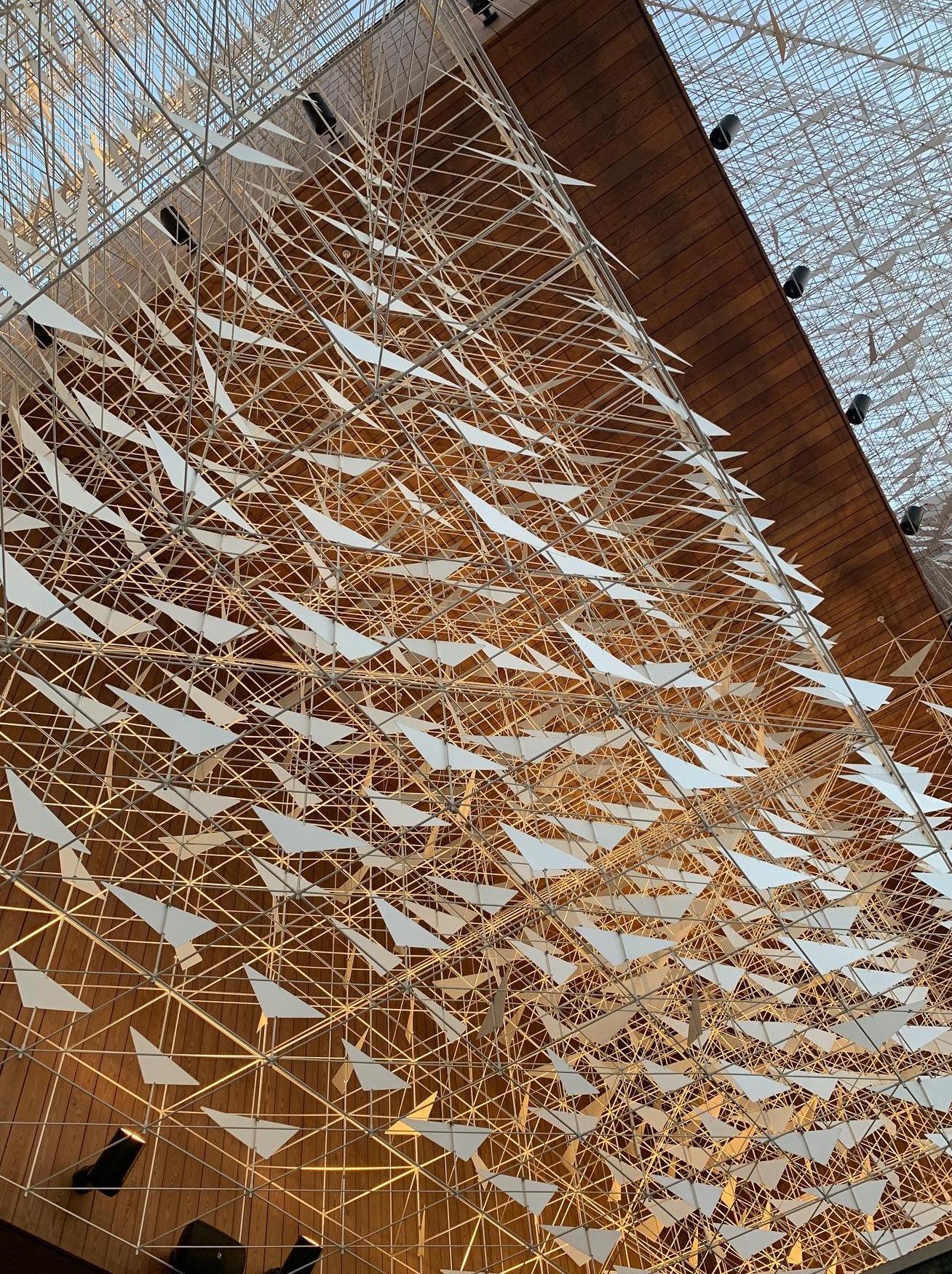

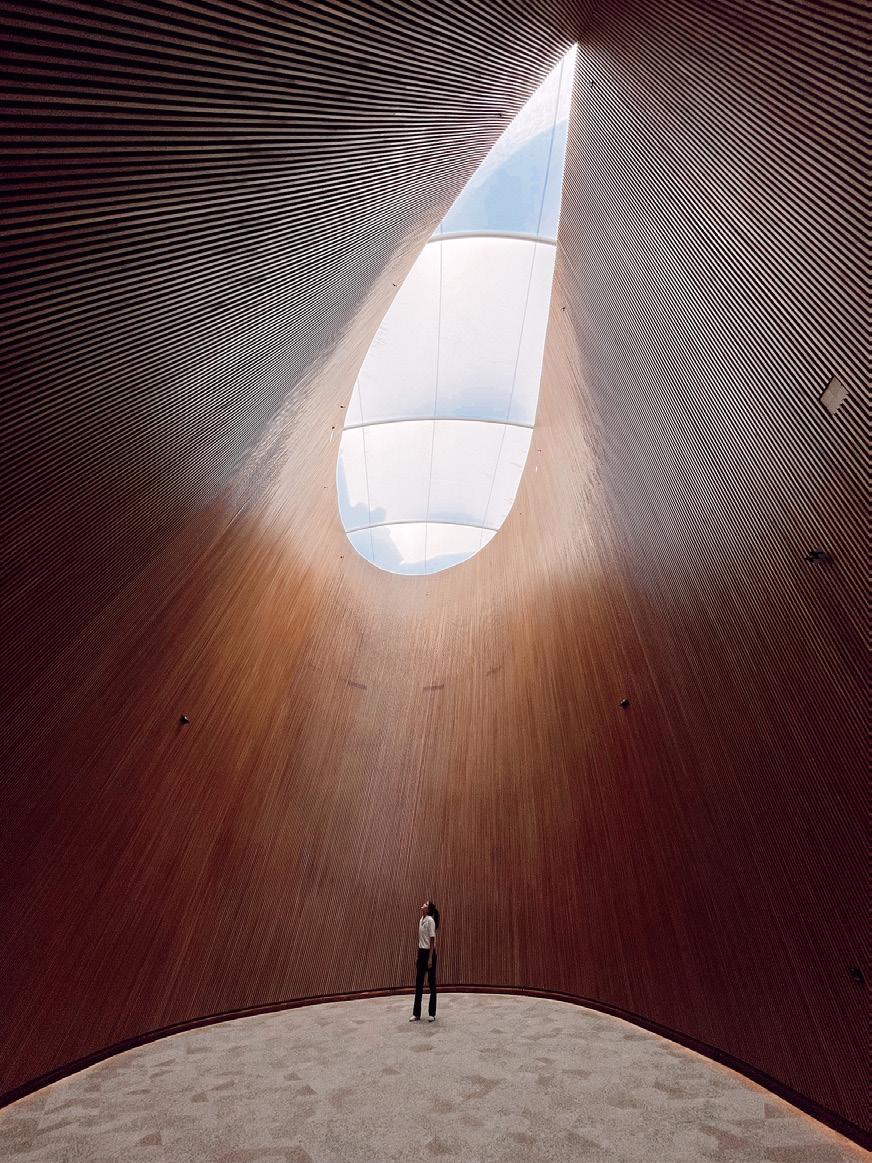 Finland Pavilion
Spain Pavilion
Poland Pavilion
Russia Pavilion
Finland Pavilion
Spain Pavilion
Poland Pavilion
Russia Pavilion

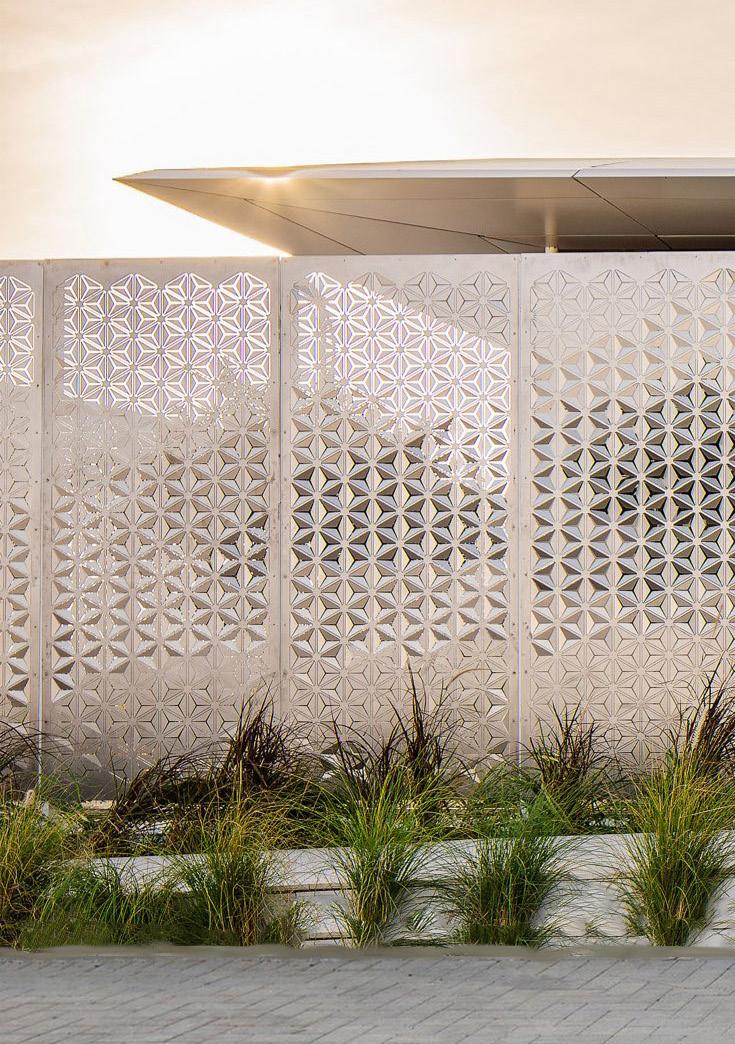
FutureHAUS is a modular, solar-powered smart home which traveled to Dubai, UAE in 2018 to compete in the Solar Decathlon Middle East, where the project was awarded first place. Upon its return to the United States, I assisted with its reconstruction on several occasions: on campus in Blacksburg, VA, in Times Square in New York City, and in Alexandria, VA. Throughout this time, our team showcased the project to over 200,000 people and gave tours to a wide variety of visitors. After two years of repairing and improving the home, our team reconstructed the FutureHAUS in July 2021 for the World Expo 2020, where we spend three months tour-guiding over a million visitors. My involvement with this project over the past four years as the team’s marketing leader and communication coordinator has greatly strengthened my knowledge, experience, and skills in the world of construction, sustainability, and technology.

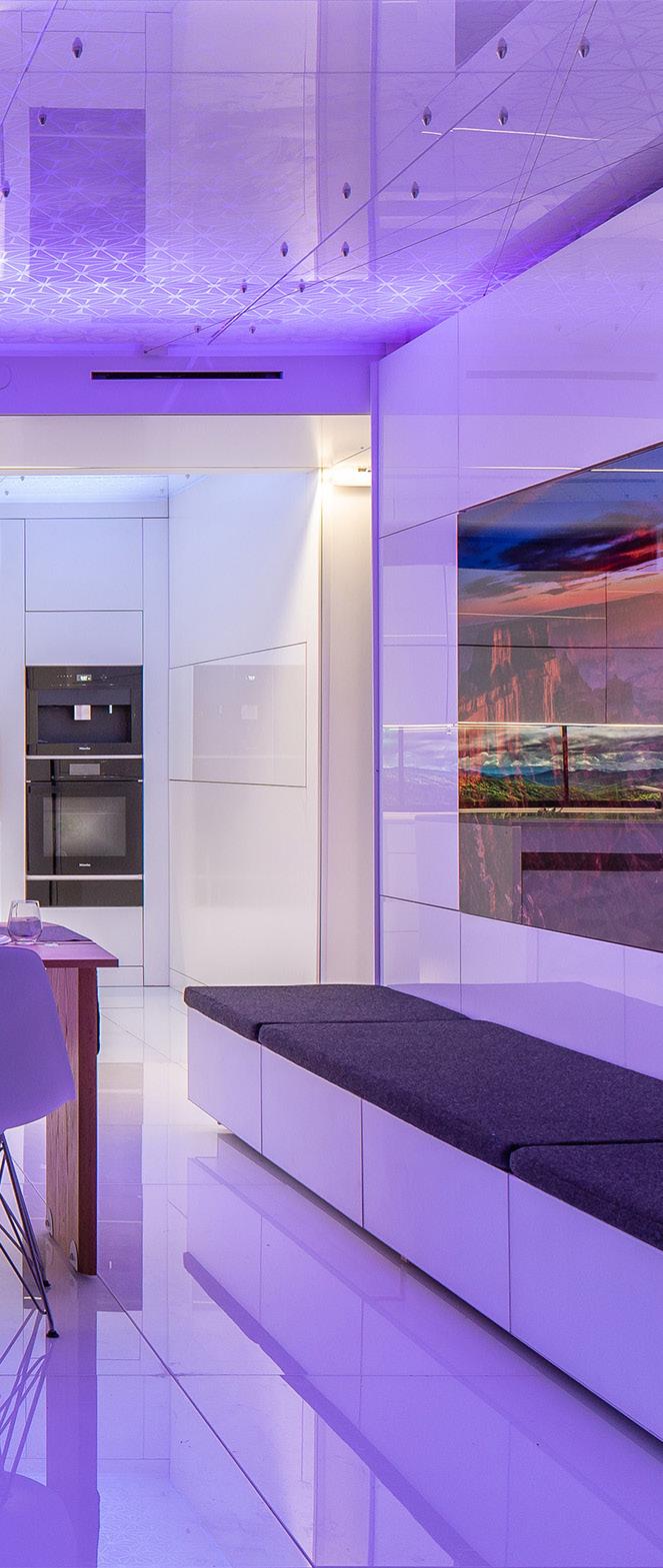
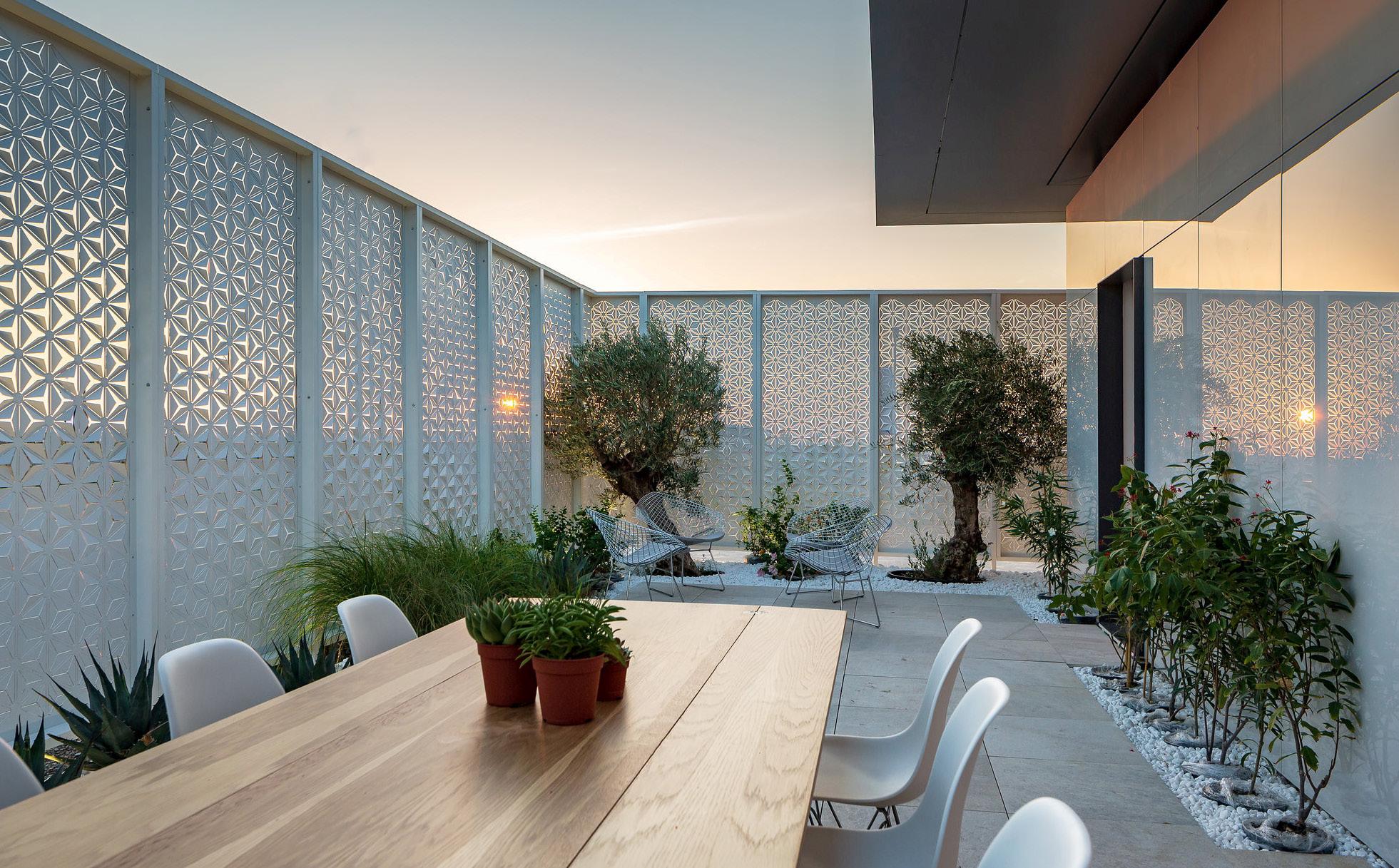
Our system of prefabricated pieces allows us to ship folded walls rather than boxes of space. Made up of twelve modular structures that are built separately and configured on site, the cartridges include: entry, kitchen, bathroom, office, AV wall, closet, mechanical, master bedroom and spine cartridge. Each configured piece is pre-wired, pre-plumbed, preinstalled, contributing to a plugand-play assembly method.
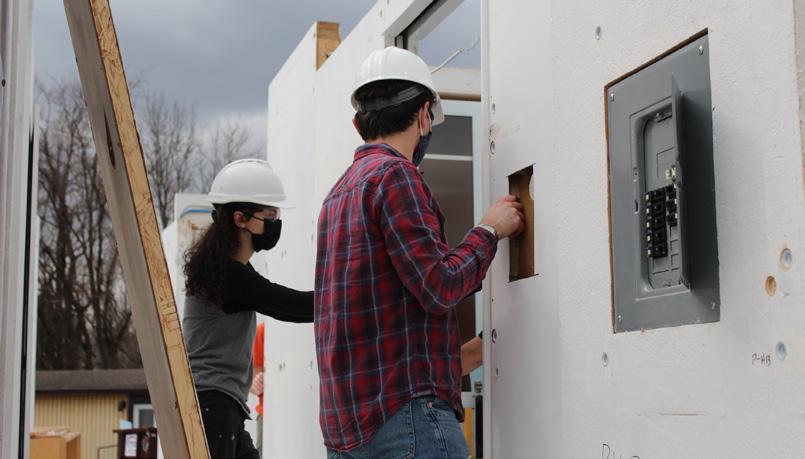


Each module is designed to be produced in a factory, transported on a truck, and placed with a forklift or crane. With 4’ wide and 10’ tall max measurements, they fit efficiently and legally on standard 8’ wide flatbed trailers. The collection of cartridges transport on just five trailers. Once it reaches its destination, the pieces are unloaded from the truck and set on the modular prefabricated foundation.
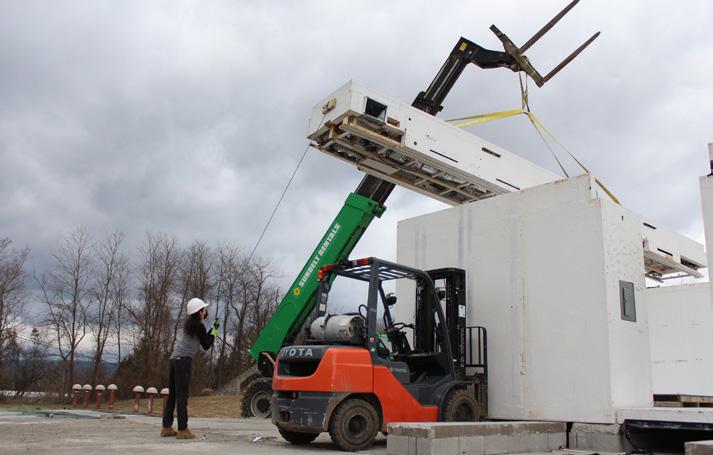




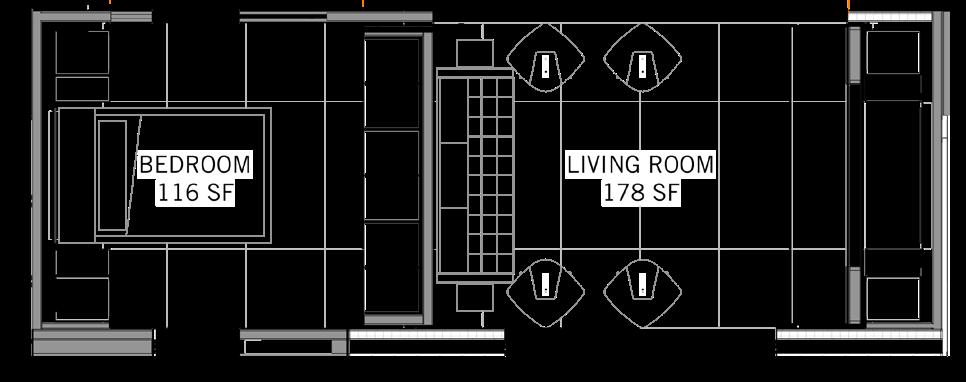
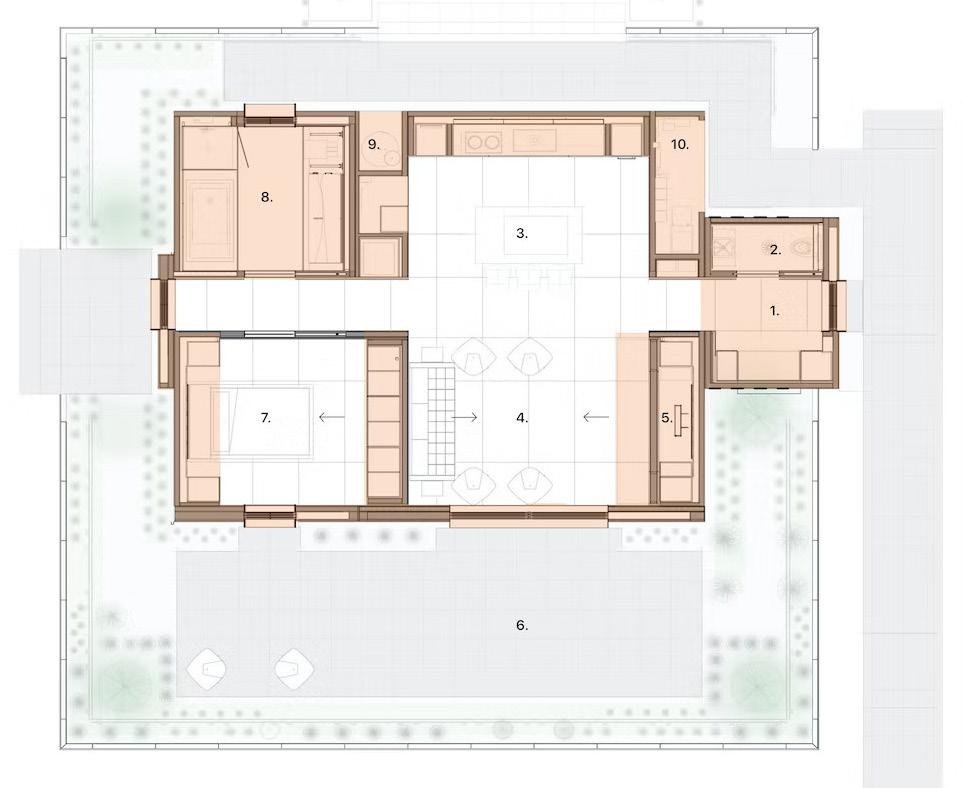
In addition to its sustainability and packaging method, FutureHAUS promotes flexible spaces and accessibility features. With the addition of movable walls, the rooms have the ability to reconfigure based on the user’s required programmatic needs throughout the day. Technological features like adjustable counter tops and toilets to touch-toopen automatic cabinets offer operation by people of all ages and abilities.
The home office space expands by shifting the AV wall partition into the living space to provide ample working space while allowing others to utilize the living room. Moving the wardrobe partition and collapsing the office enlarges the bedroom and creates enough space in both the bedroom and the living room for comfort.

Typical Daytime Scene
Typical Nighttime Scene
Our project was invited to join NYCxDesign Week, New York City’s annual celebration which showcases worldwide talent and diversity, including immersive public design experiences. Composed of a team of twenty students and a few faculty, we assembled the smart home in the middle of Times Square in under 72 hours. We then gave tours to over 100,000 visitors over the following two weeks.
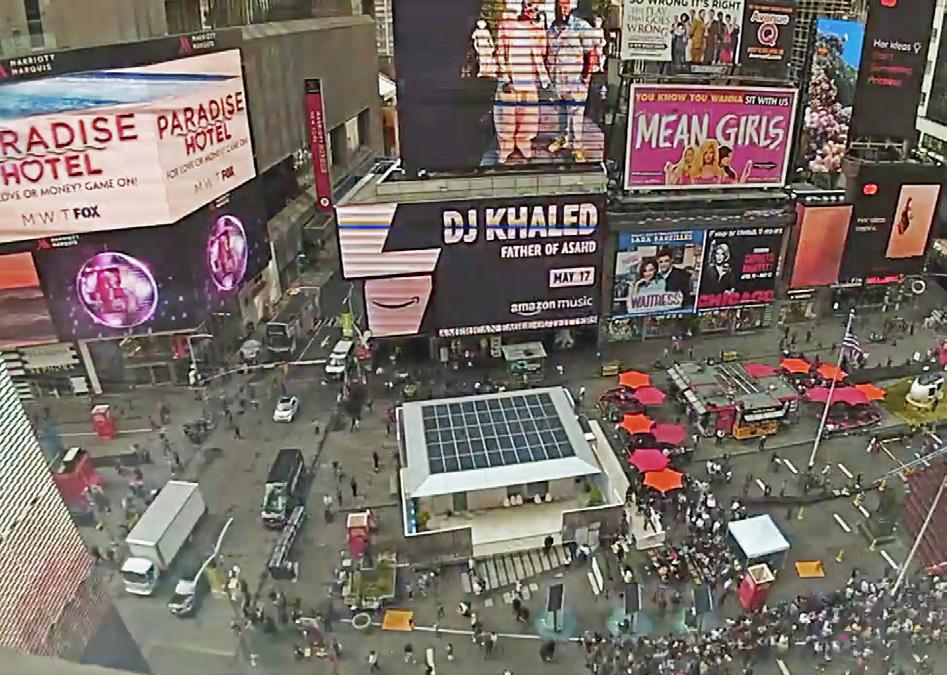
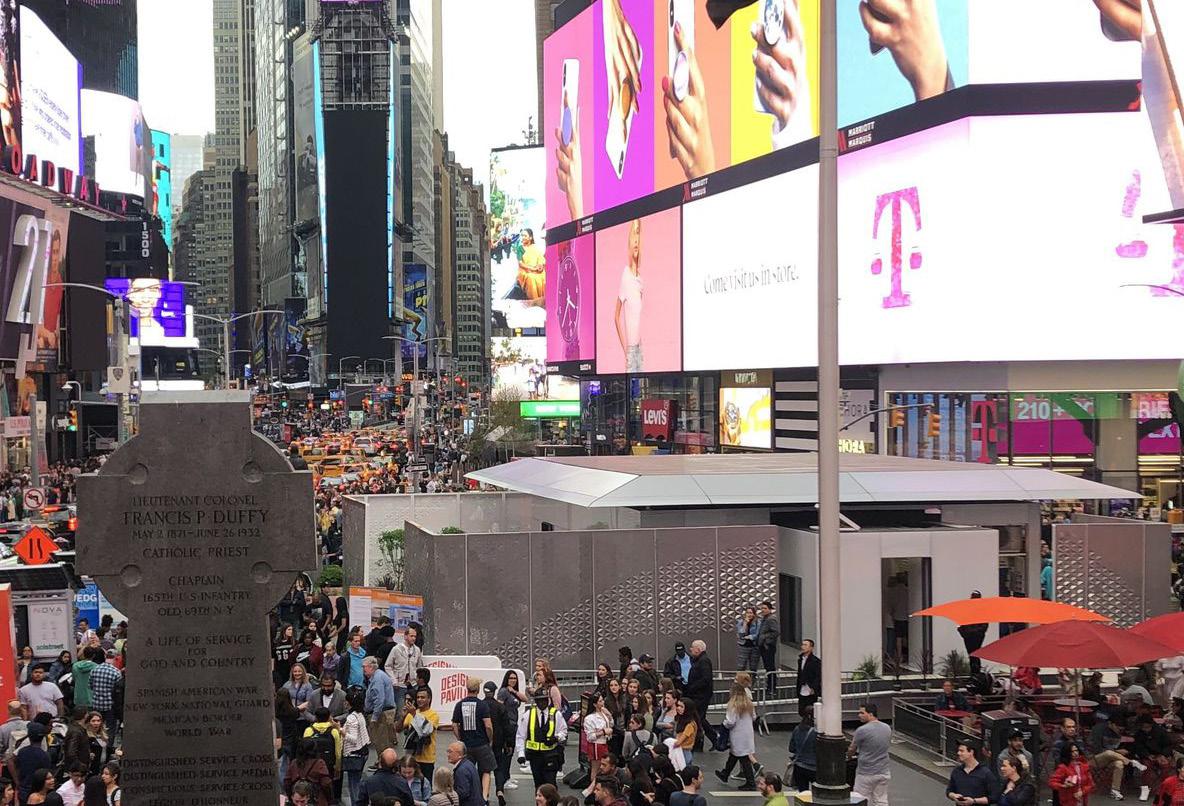
Due to my lengthy involvement with the project, I was able to work as an ambassador and tour liaison for three months at the World EXPO 2020 Dubai, the world’s largest global event that links innovation, technology, and art. Virginia Tech was the only university with a project showcased at the Expo, as all other surrounding pavilions were designated as entire countries. My experience was useful when leading a team of seven other student assistants in giving the project’s rundown to hundreds of international visitors a day.
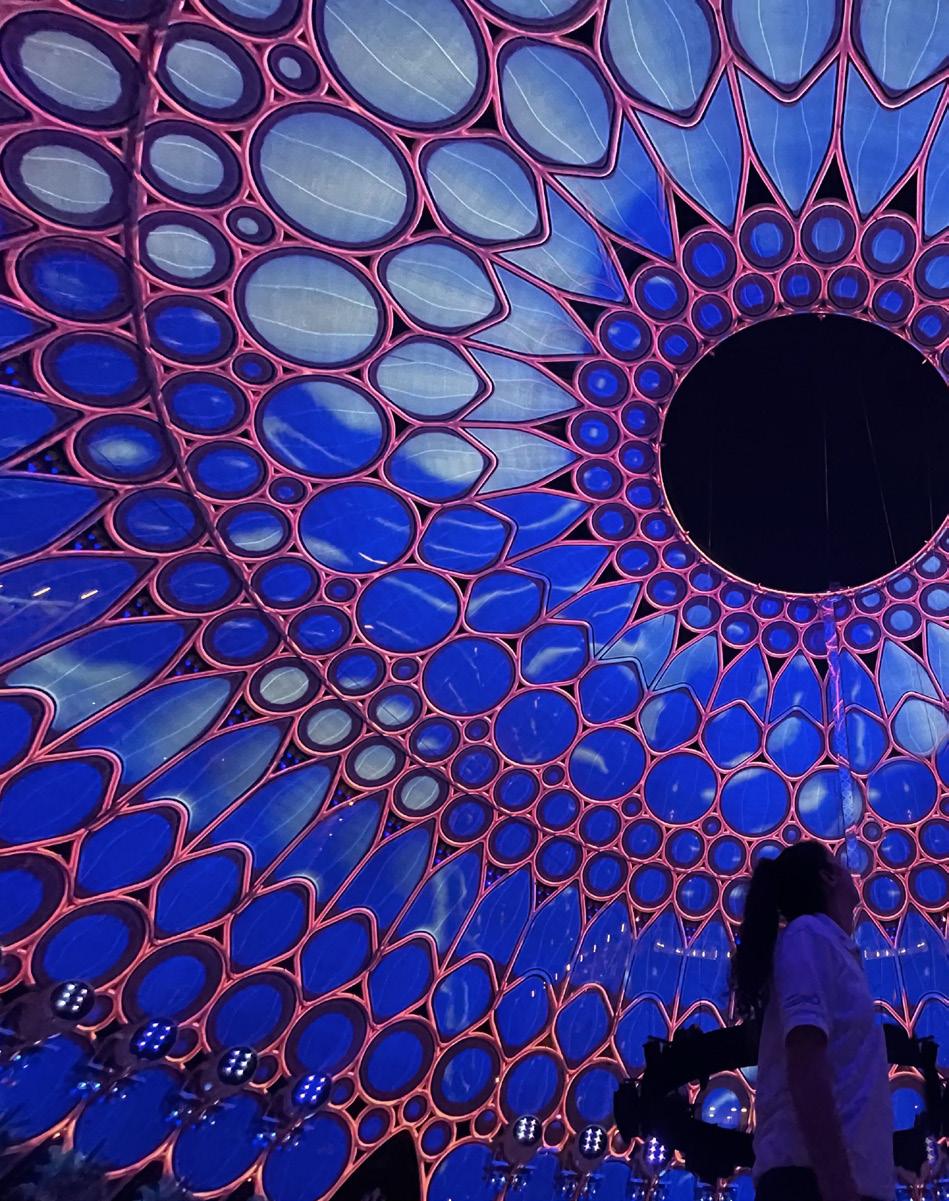



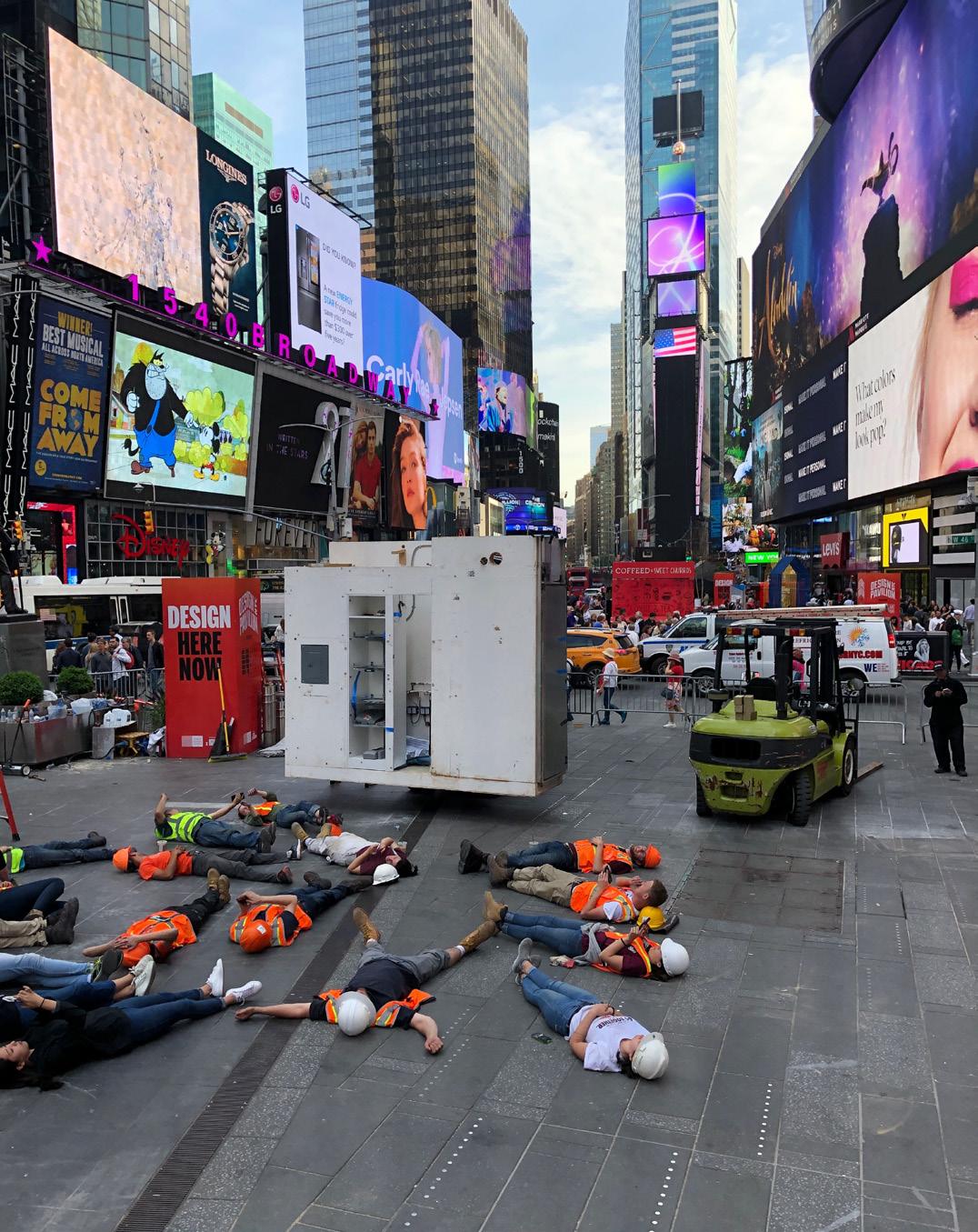

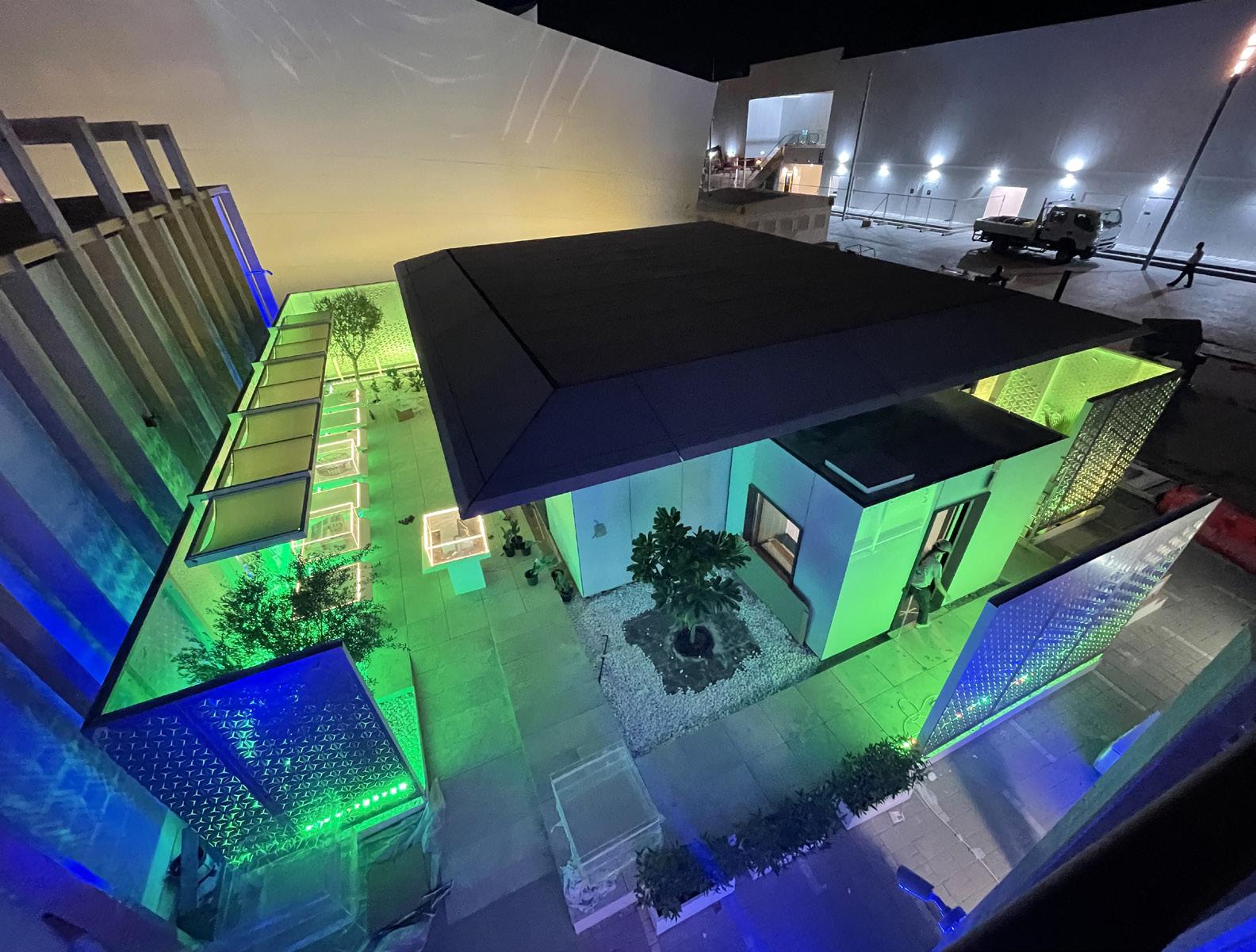
Steinert Hall, an abandoned concert theater buried below 162 Boylston St., remains one of Boston’s best-kept secrets. Built in 1896, it was once recognized as the headquarters for Boston’s performing arts. The goal of M. Steinert and Sons was to create a unique acoustic space unaffected by the noisy streets of downtown Boston. The theater quickly became notable, hosting famous pianists, violinists, and opera singers.
In 1942, the deadliest fire in nightclub history claimed the lives of 492 people at Coconut Grove in downtown Boston. This event pushed the development an entirely new set of building and fire codes throughout the city. Located 40 feet below street level with limited fire exits, Steinert Hall’s owners were not able to afford the costly renovations required to keep their doors open. The theater has now been closed for more than 72 years, and has become an urban legend many have since forgotten about.

The next question is how to best share it with the community. The intent is to restore it and to add and integrate essential needed spaces, ultimately reinstating it as a representation of the Boston music, arts, and cultural scene.
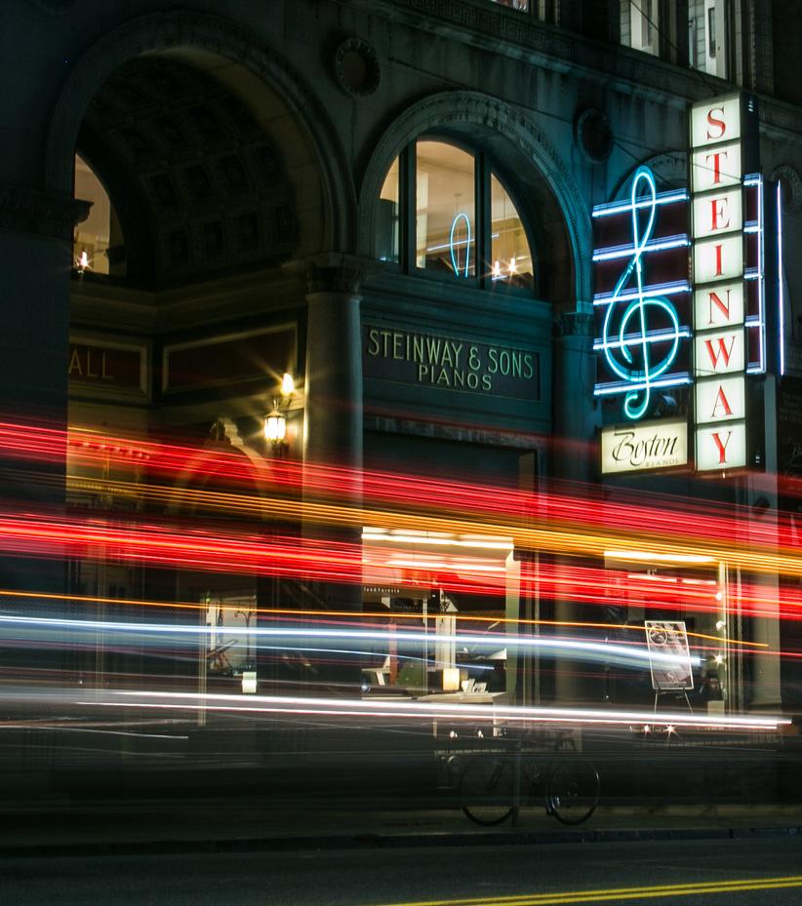
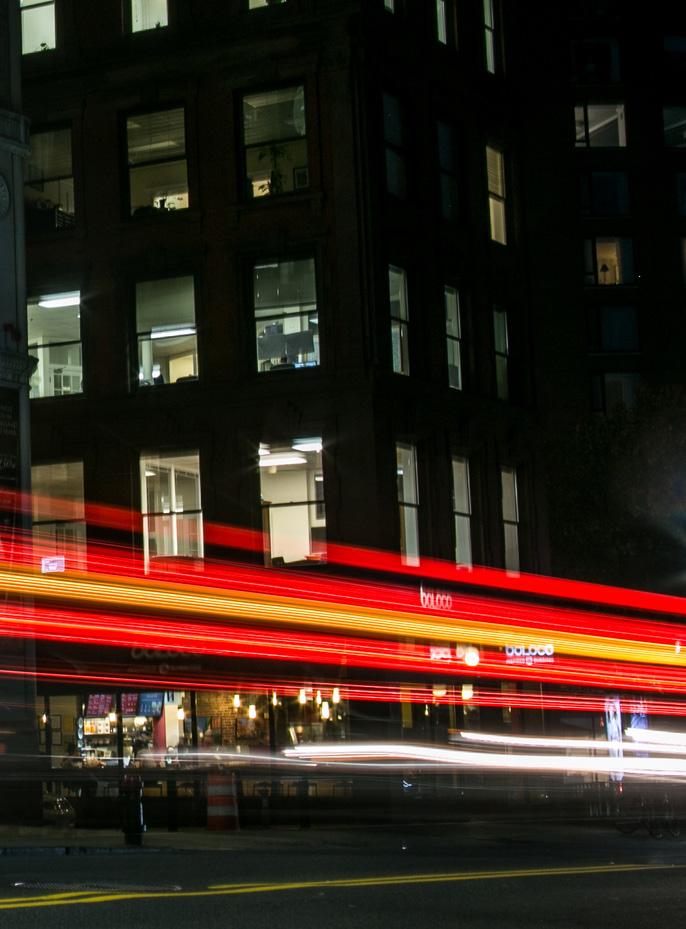
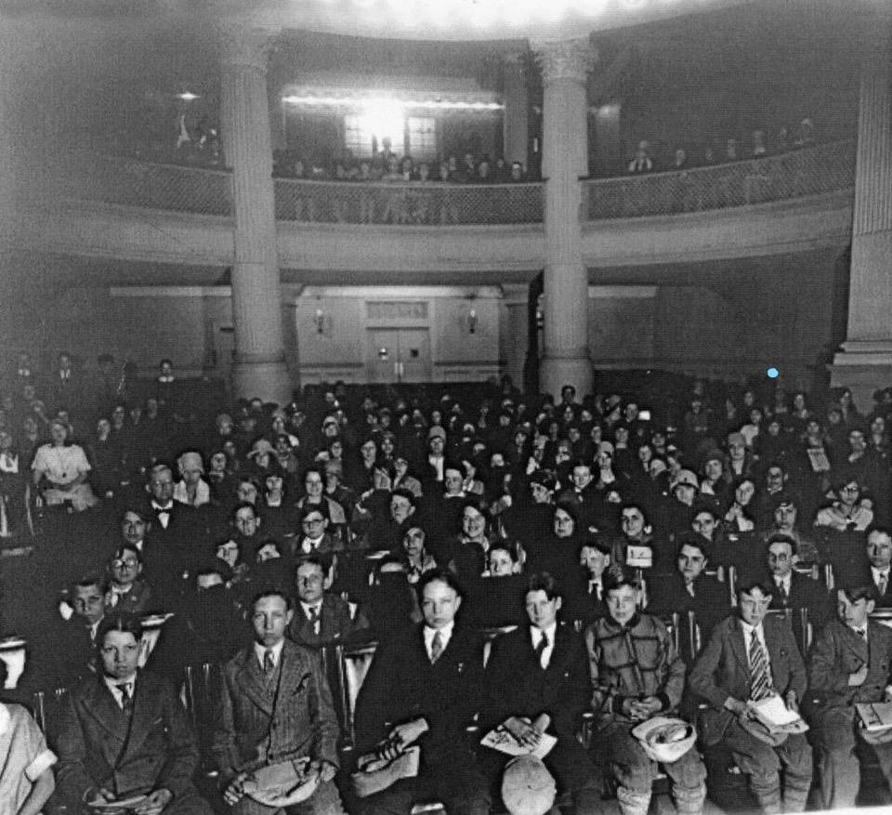

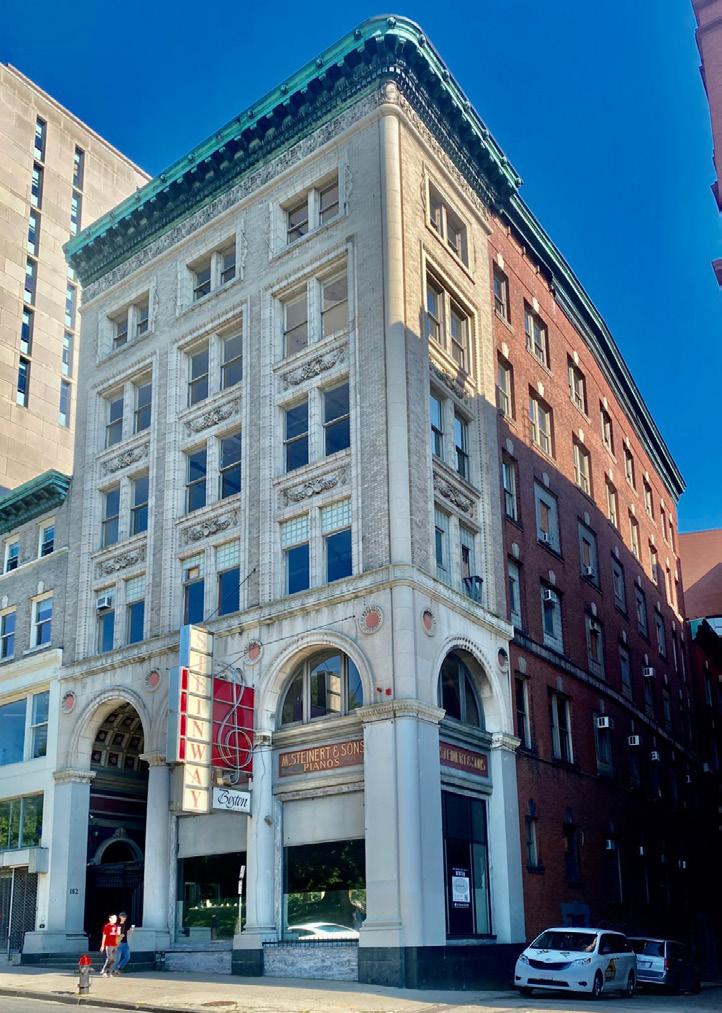
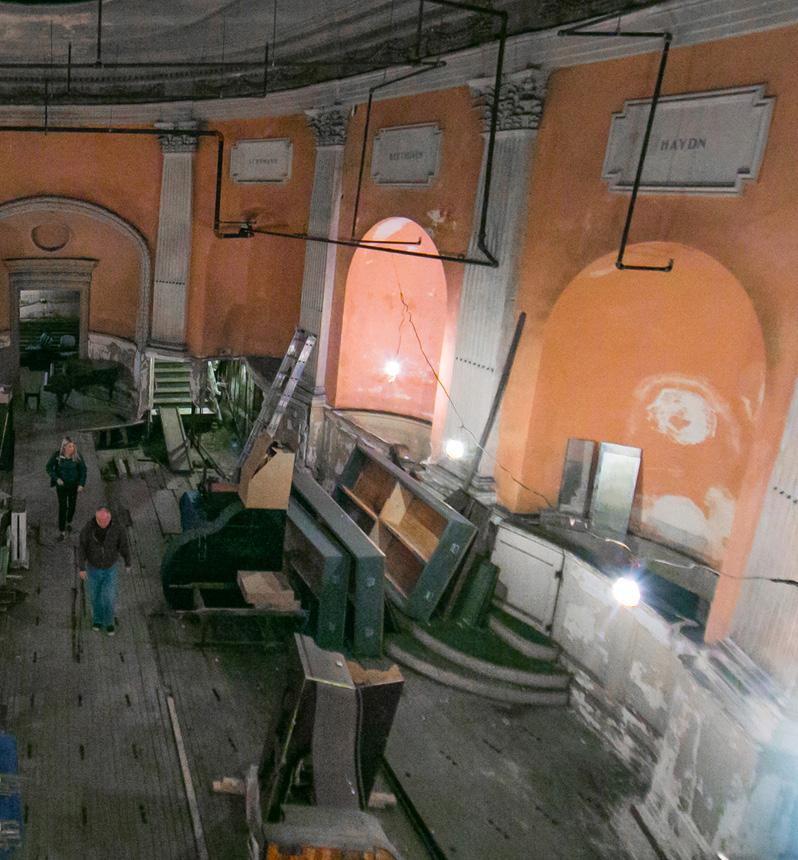

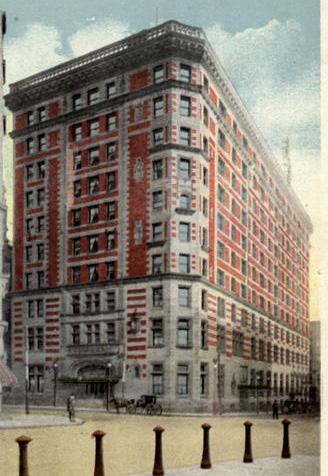

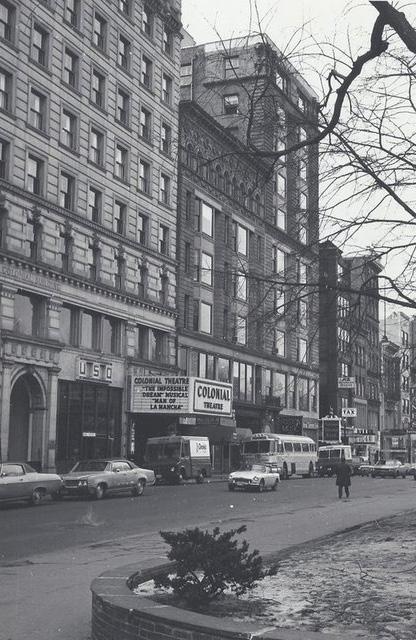
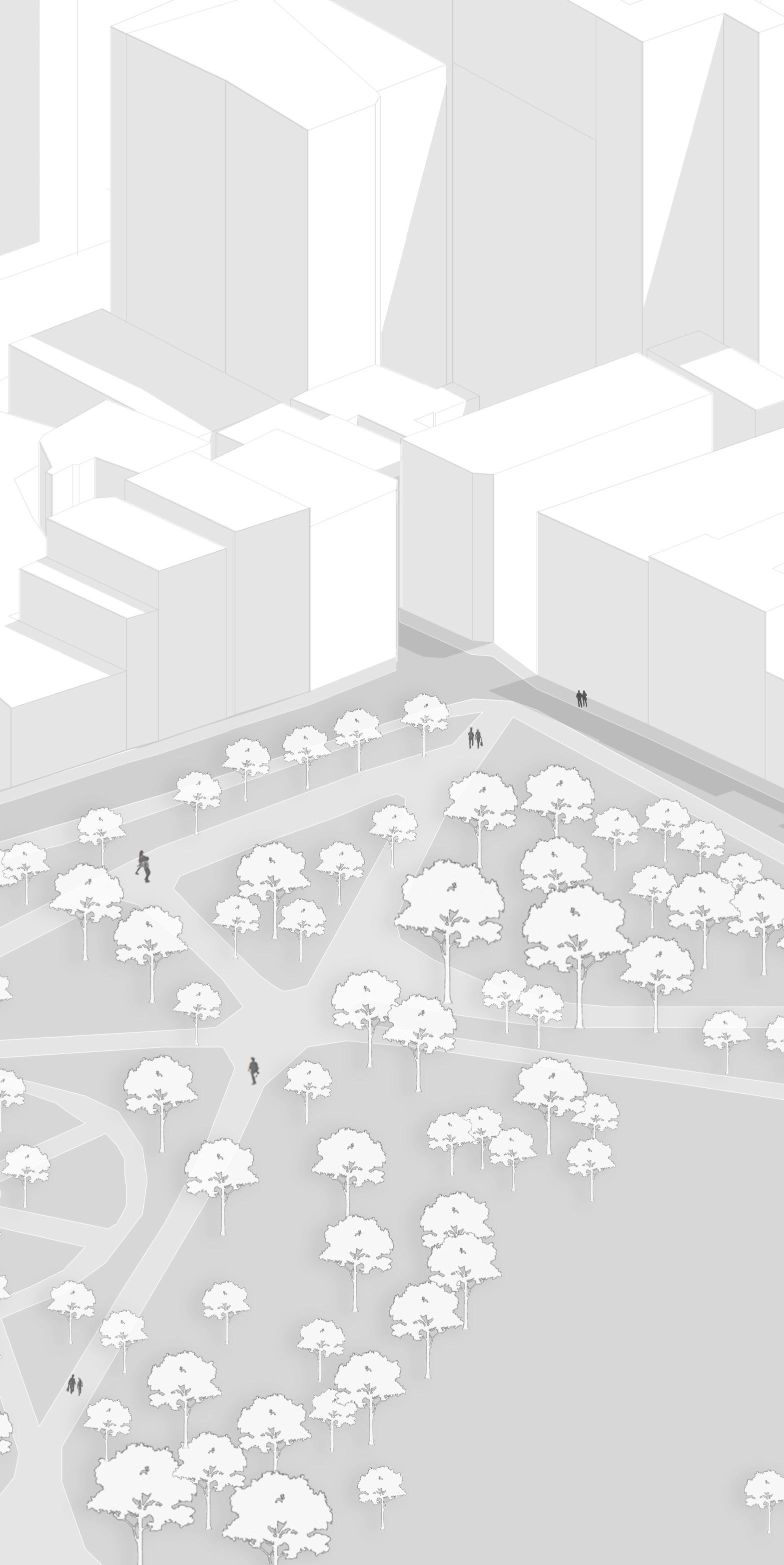

conceptual form, floor plan & elevation changes
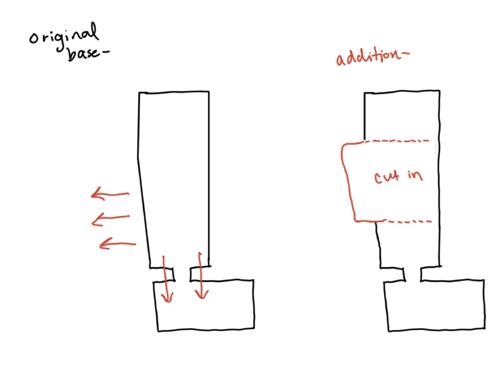




proposed facade formfollows grid of building and signifies its difference with steel facade


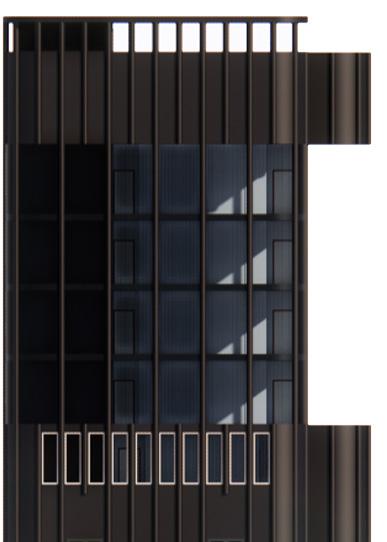
addition uses cut lines informed by the building itself, extrudes existing shape
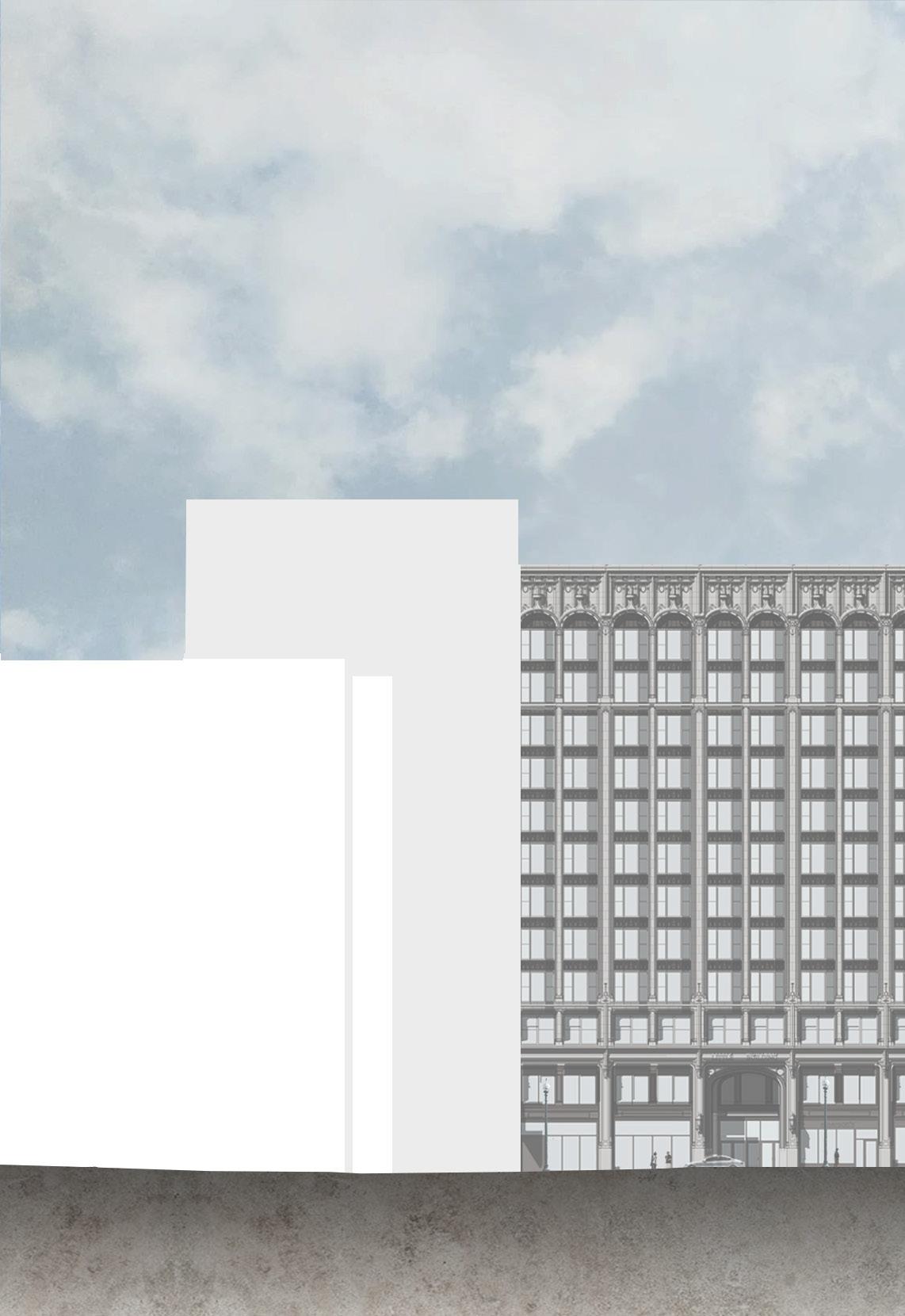

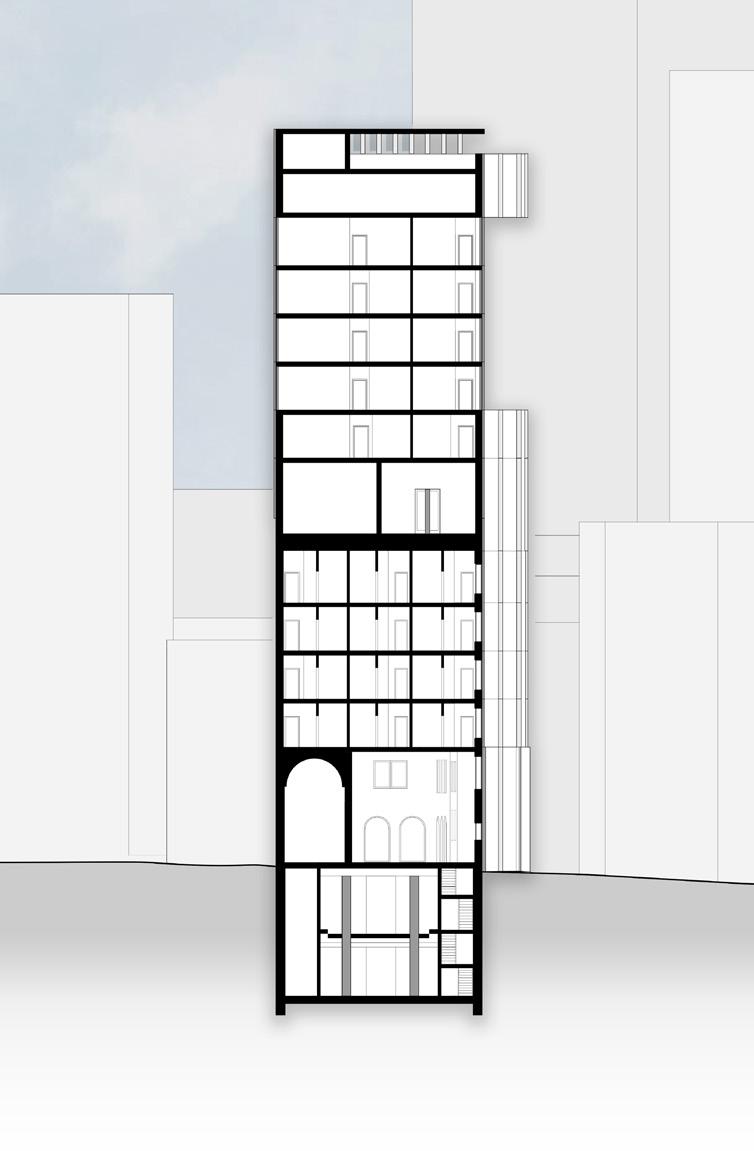


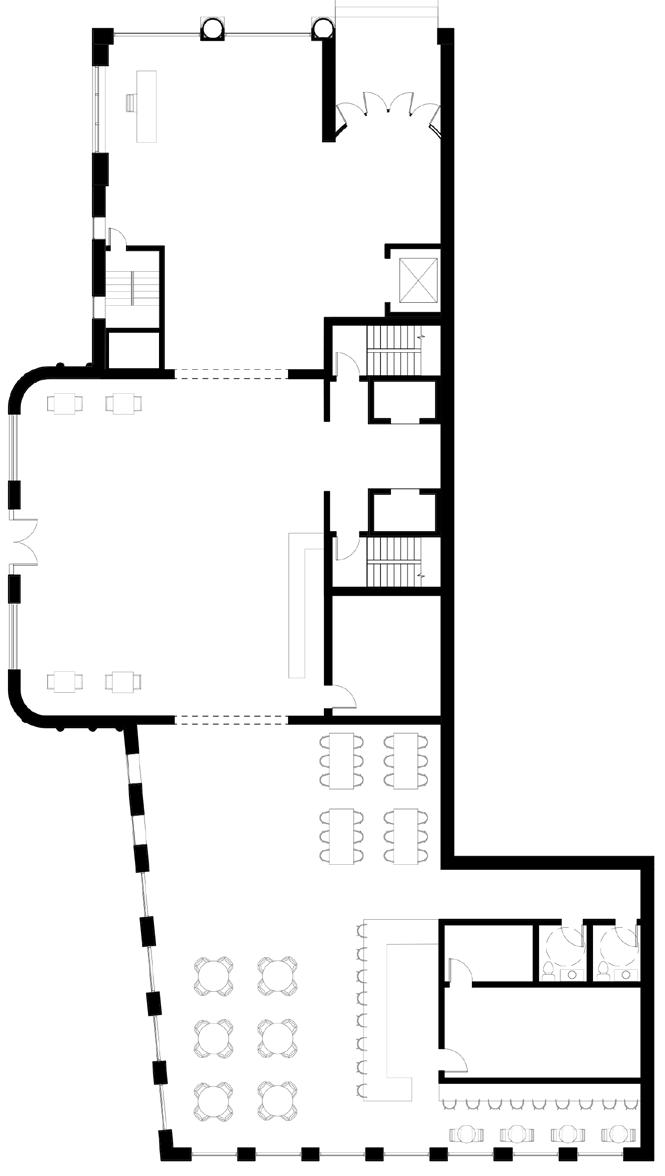
level 1
levels 2-4
rooftop bar
level 1

levels 2-4 (alternating amenities)
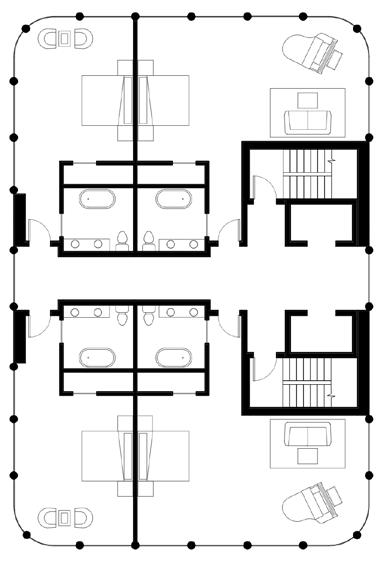
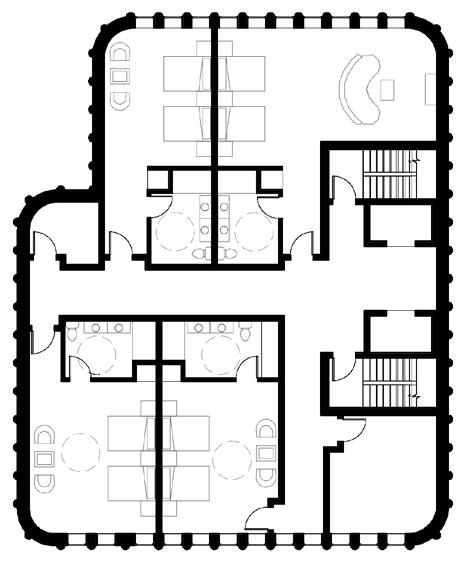
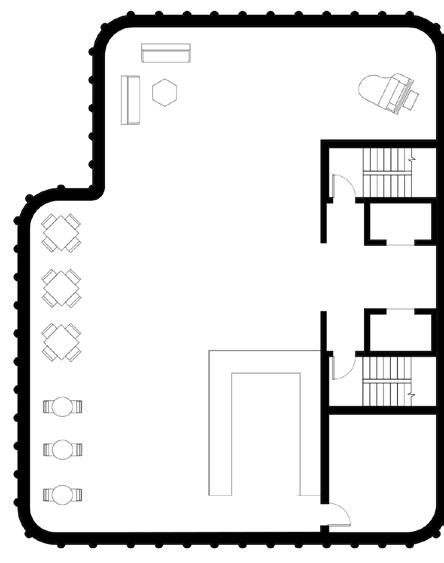

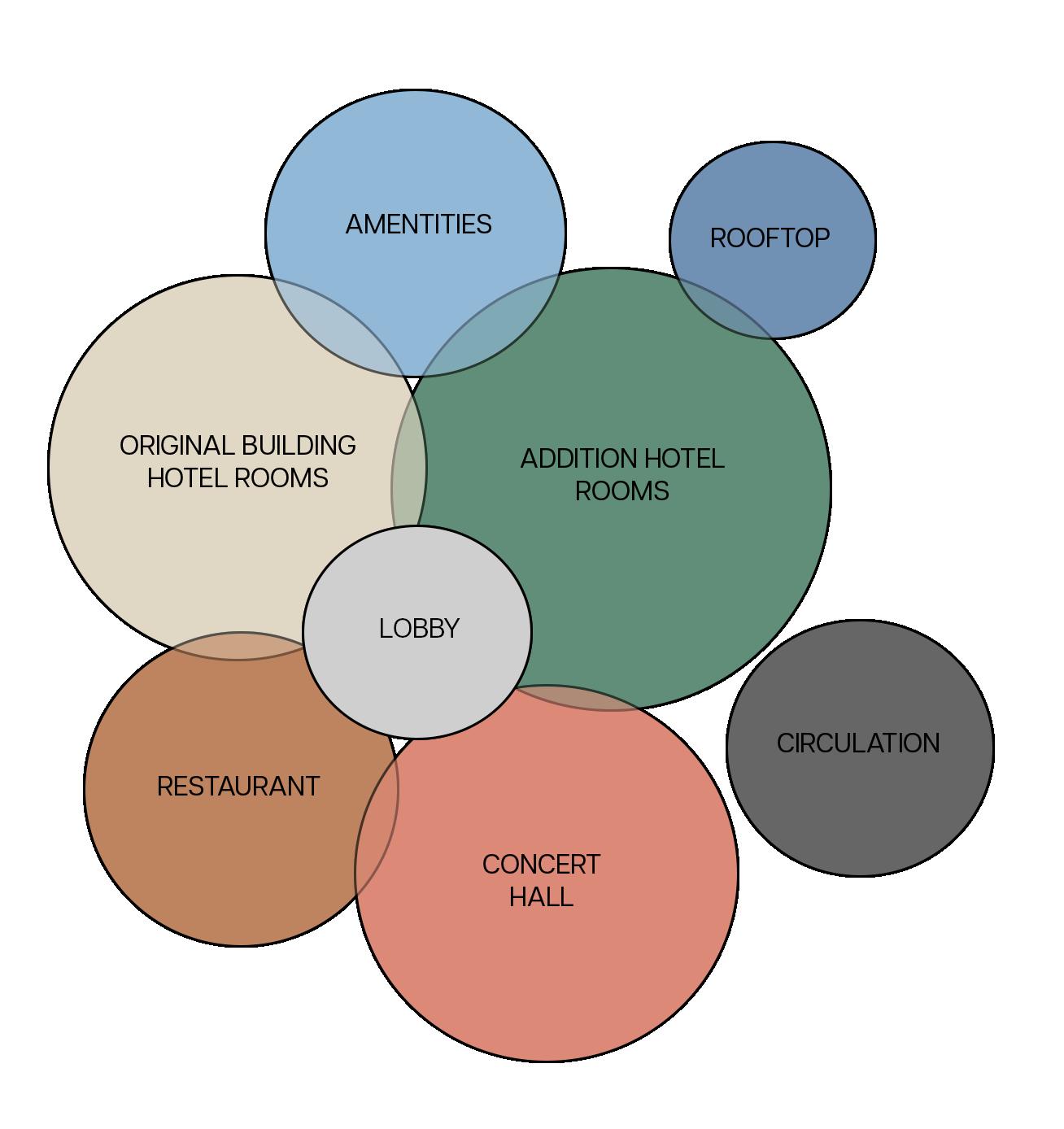
bumped sectors naturally separate program
RESTAURANT
STAIR/ELEVATOR

mosaics, tiles, and granites call influence from concert hall’s painted frescoes





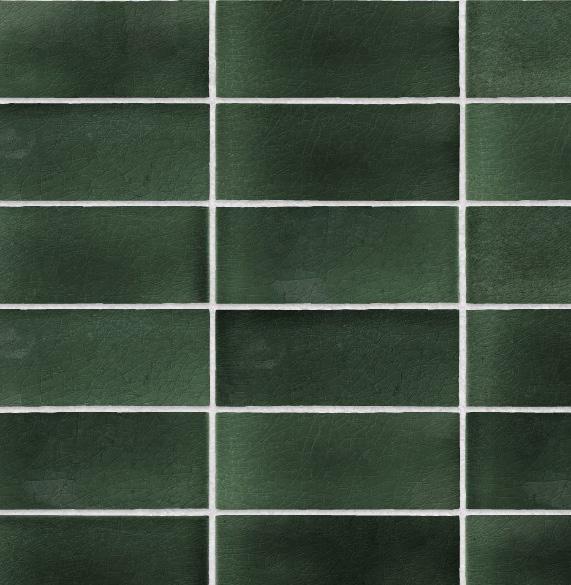
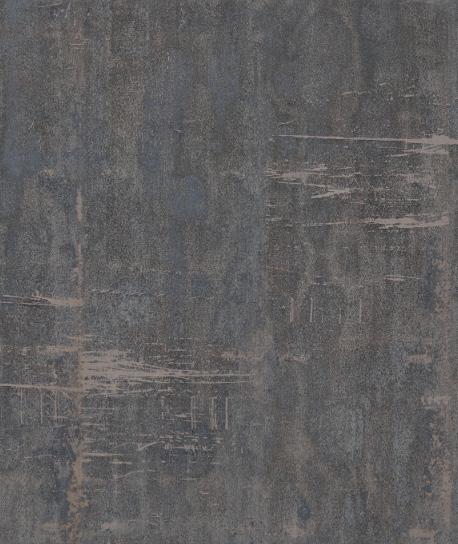


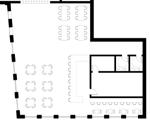


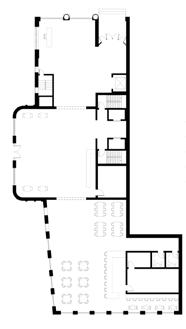
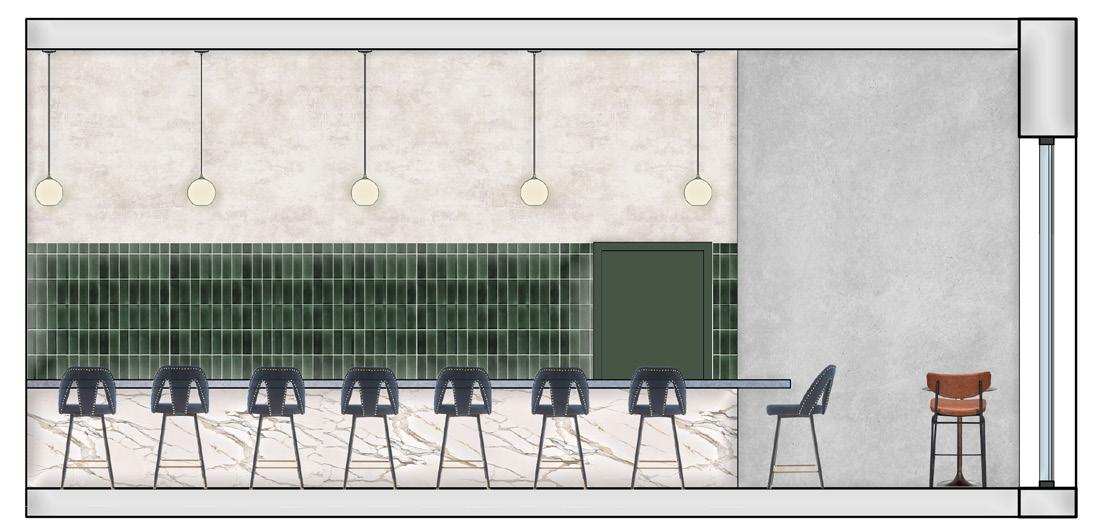

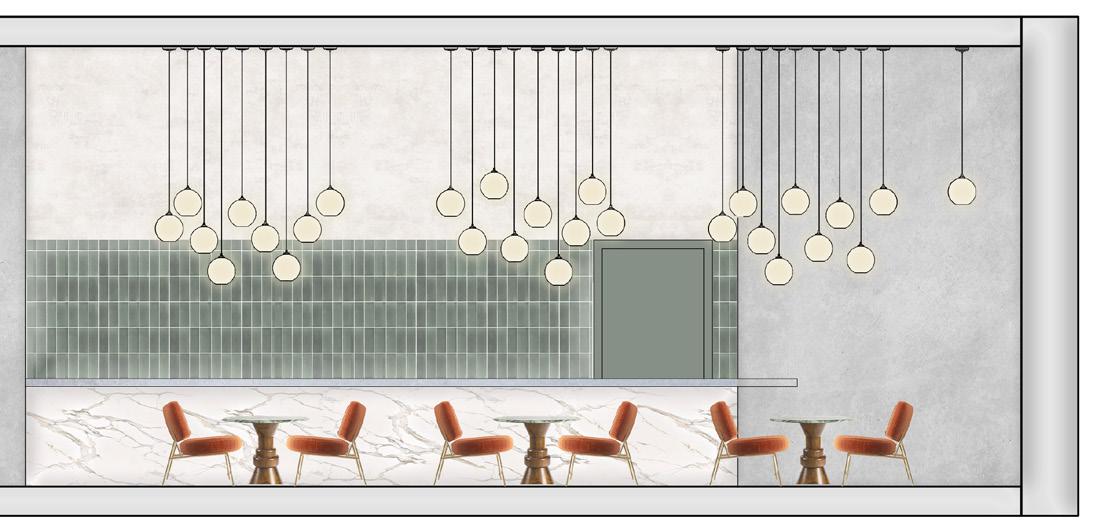



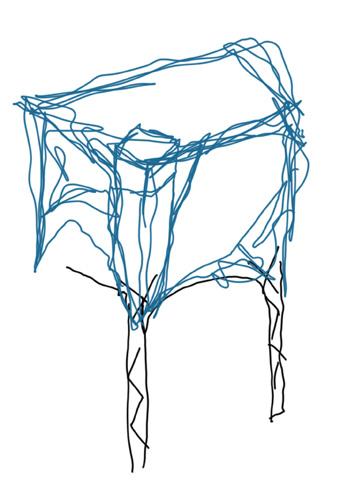
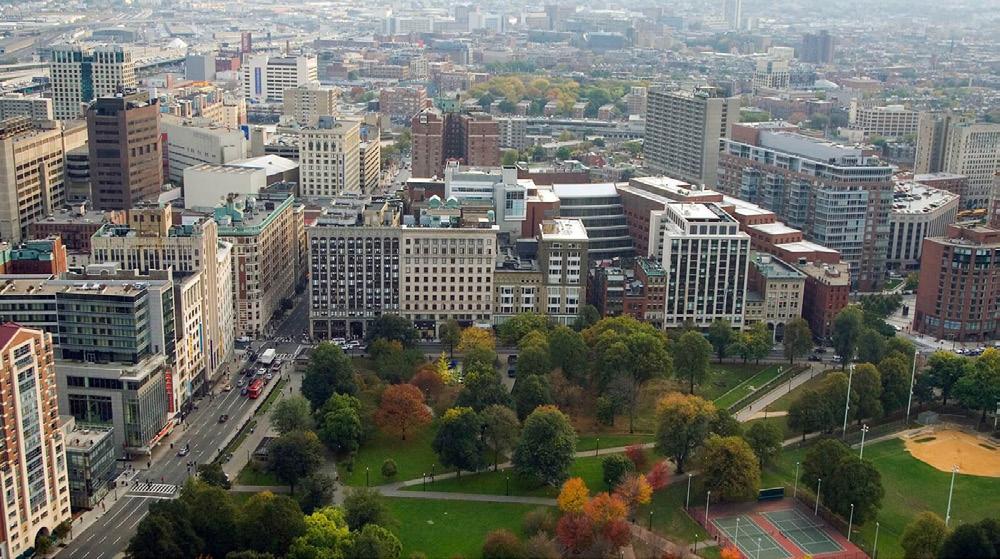
The Piano Row District is a historic district encompassing two blocks of buildings facing Boston Common. The strip is known as “Piano Row” because of the concentration of music-related businesses, including the store for Boston’s longtime Steinway dealer, Steinert Hall.


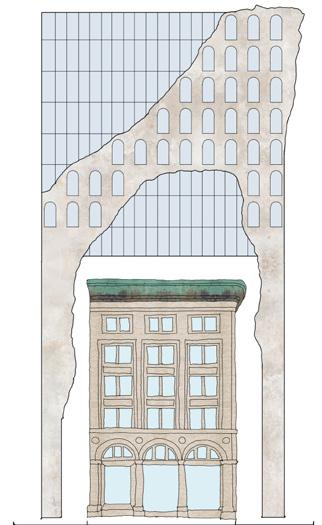


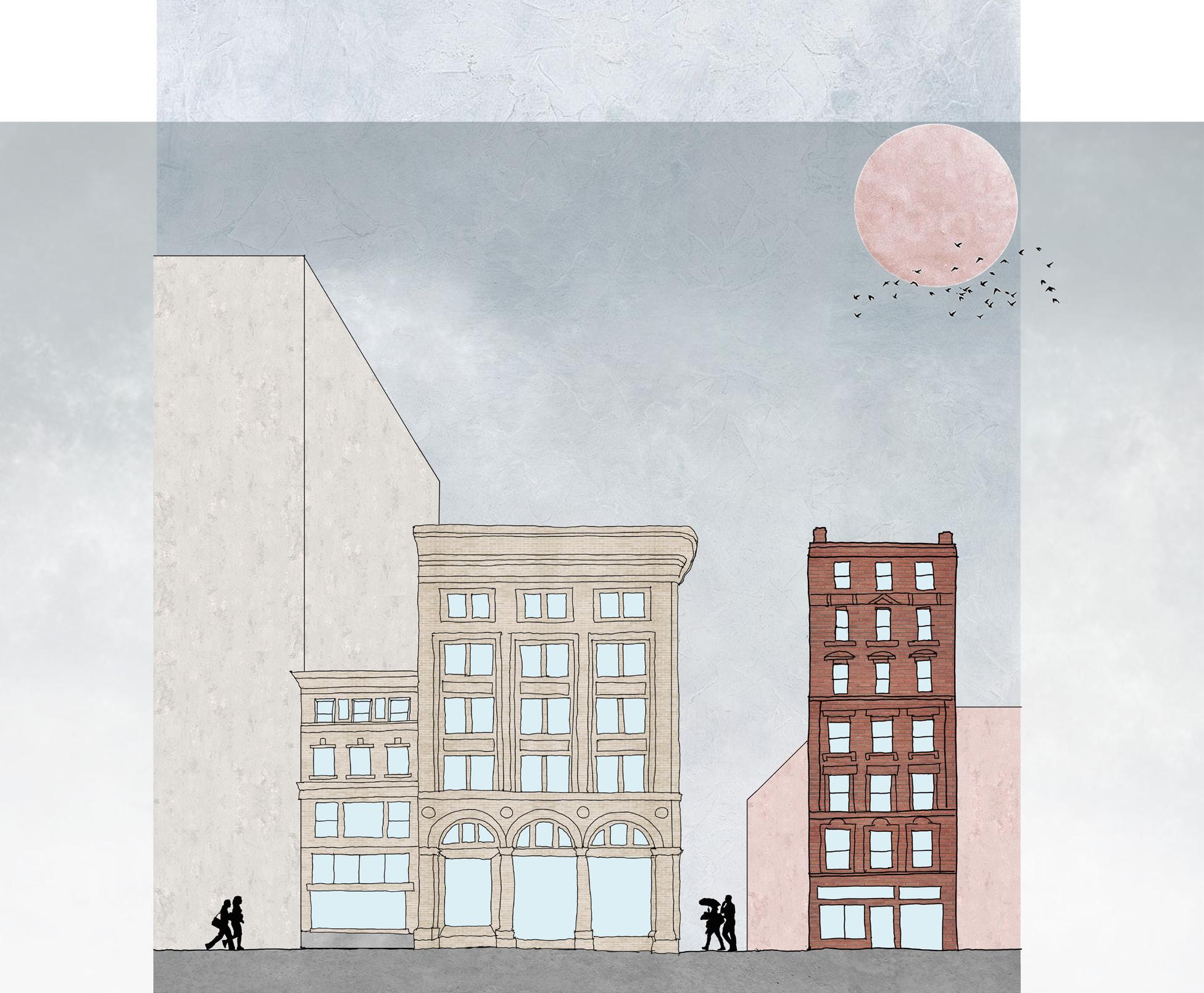
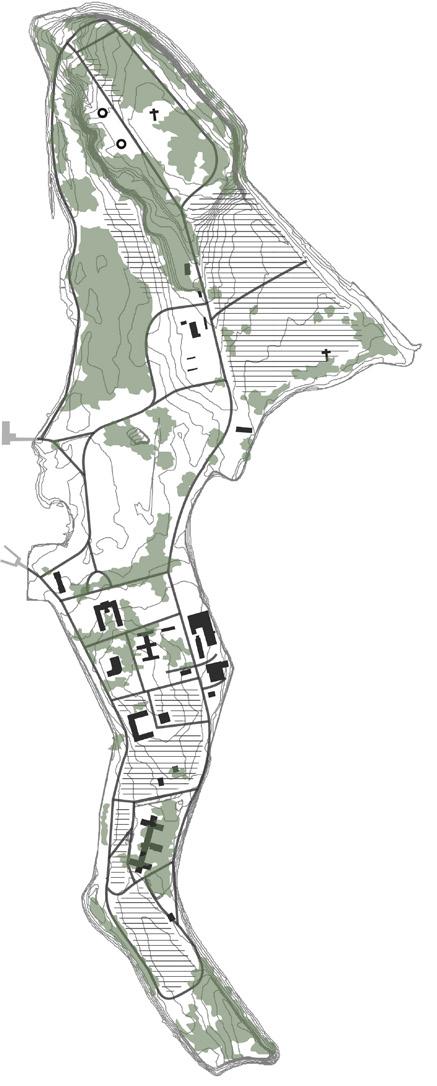
The most disturbing history that you’ve probably next heard of is that of Hart Island - New York City’s neighboring island which, at one mile in length, holds the remains of over one million people. Since 1869, the poor, the unclaimed, and the sick have all been cast aside to this land of unmarked trenches and dilapidated buildings. A place which at various times housed victims of the AIDS epidemic, patients of a women’s insane asylum, and incarcerated young men now holds the remains of people who either rest unclaimed or whose loved ones cannot afford to pay for their proper burial. Our mission was to shed light on this history and to reclaim the land to respect those who were interred here as well as the people who wish to visit them.

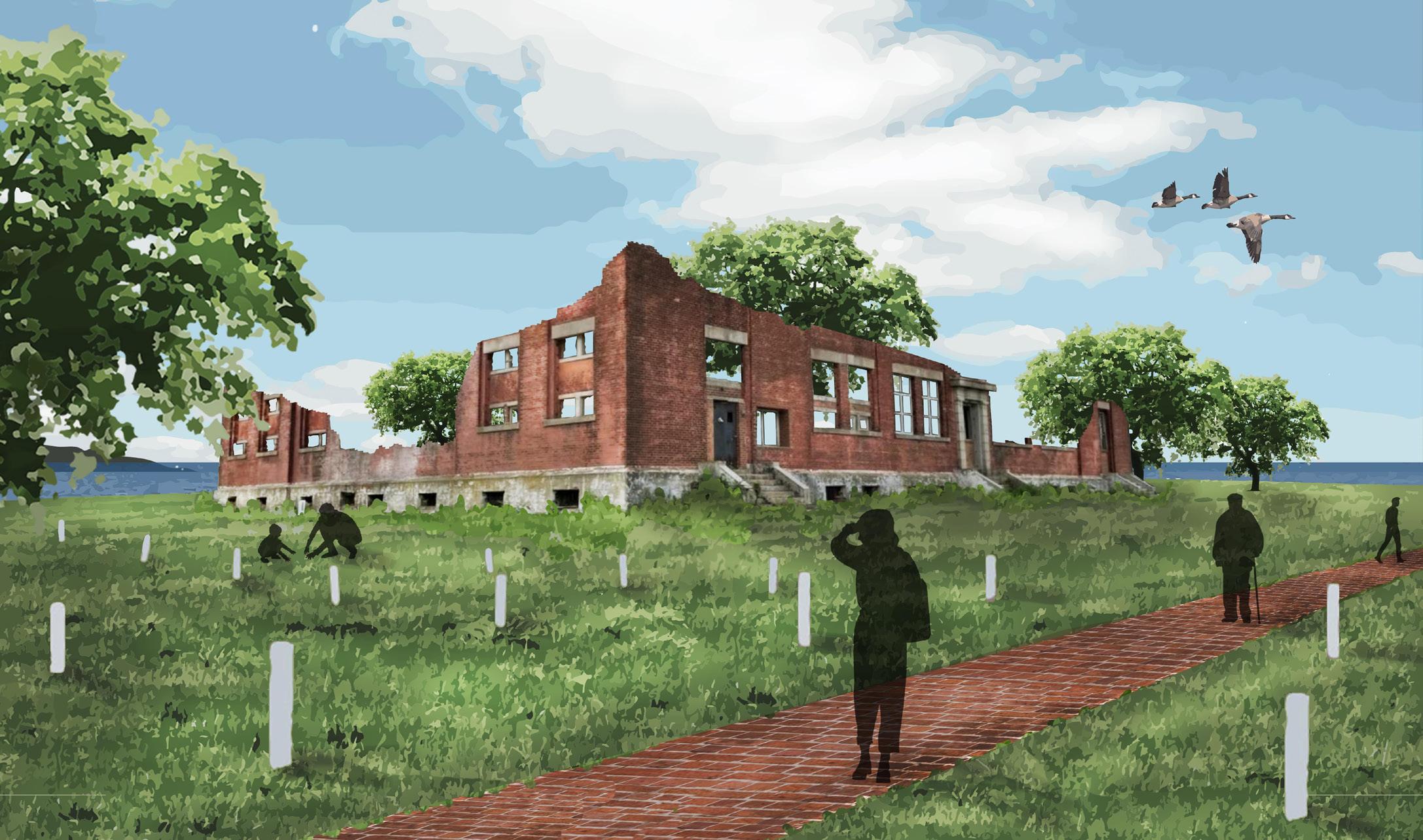
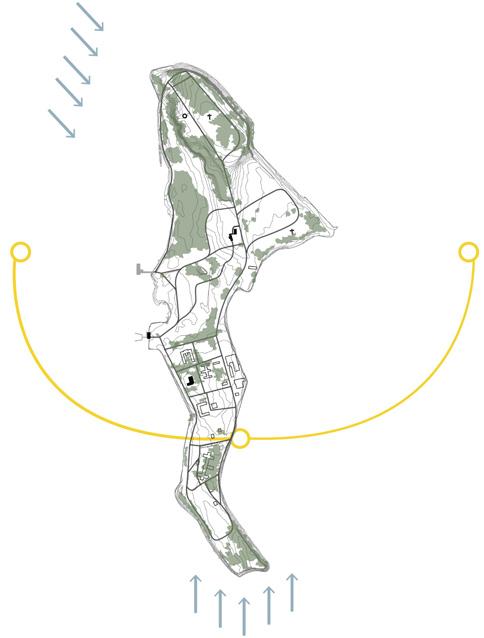


As Hart Island is becoming more accessible to the New Yorkers, the island is in need of a proper visitor center. The shoreline terminal offers a welcoming facade and a focal point for visitors. The asymmetrical dock and open walls have been designed to highlight the views of Hart Island’s beautiful landscape and of the sea.
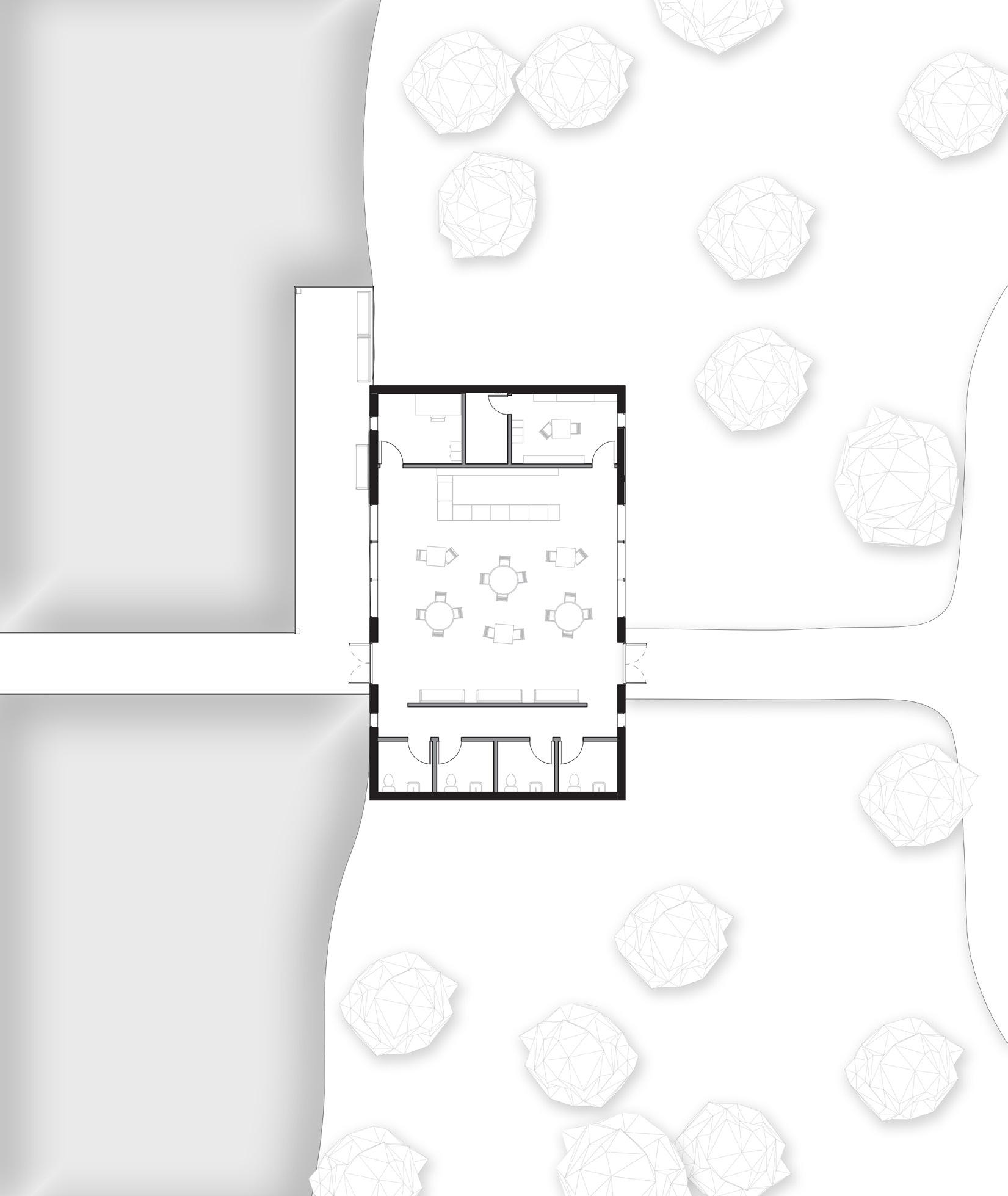

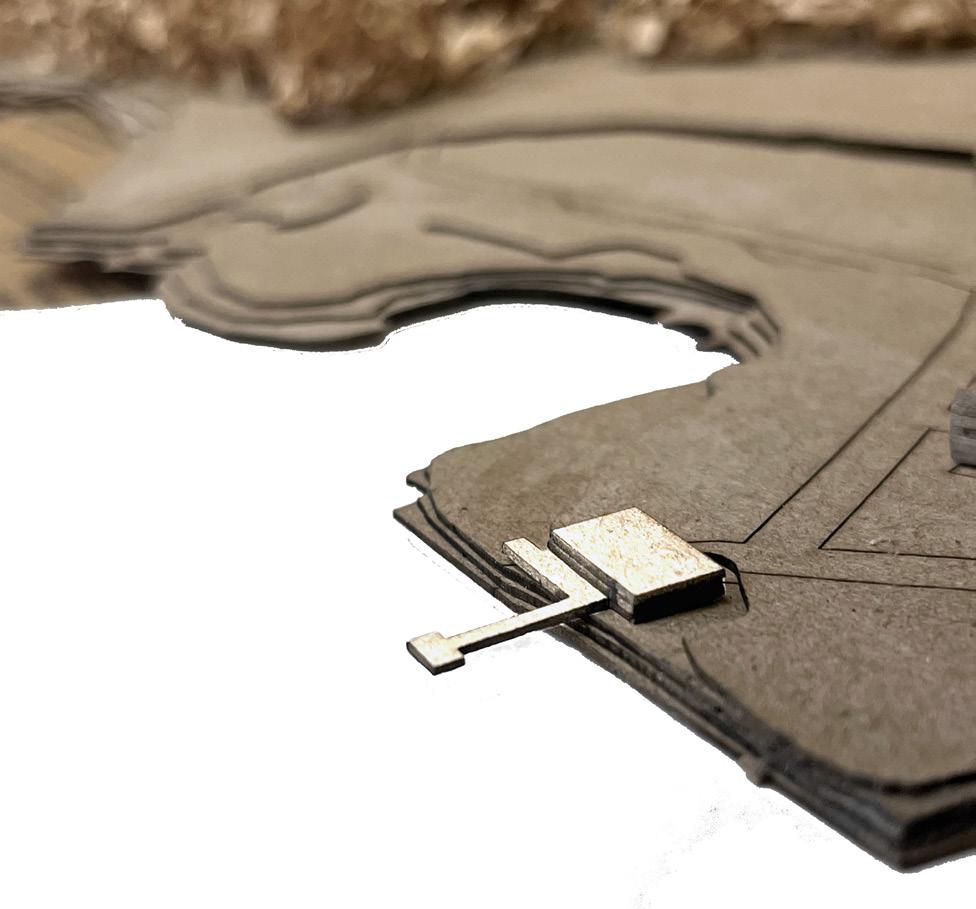
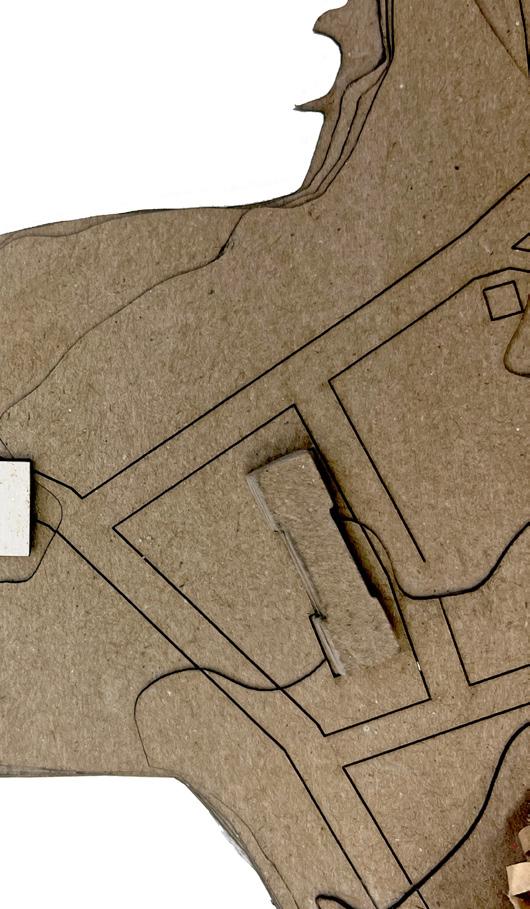
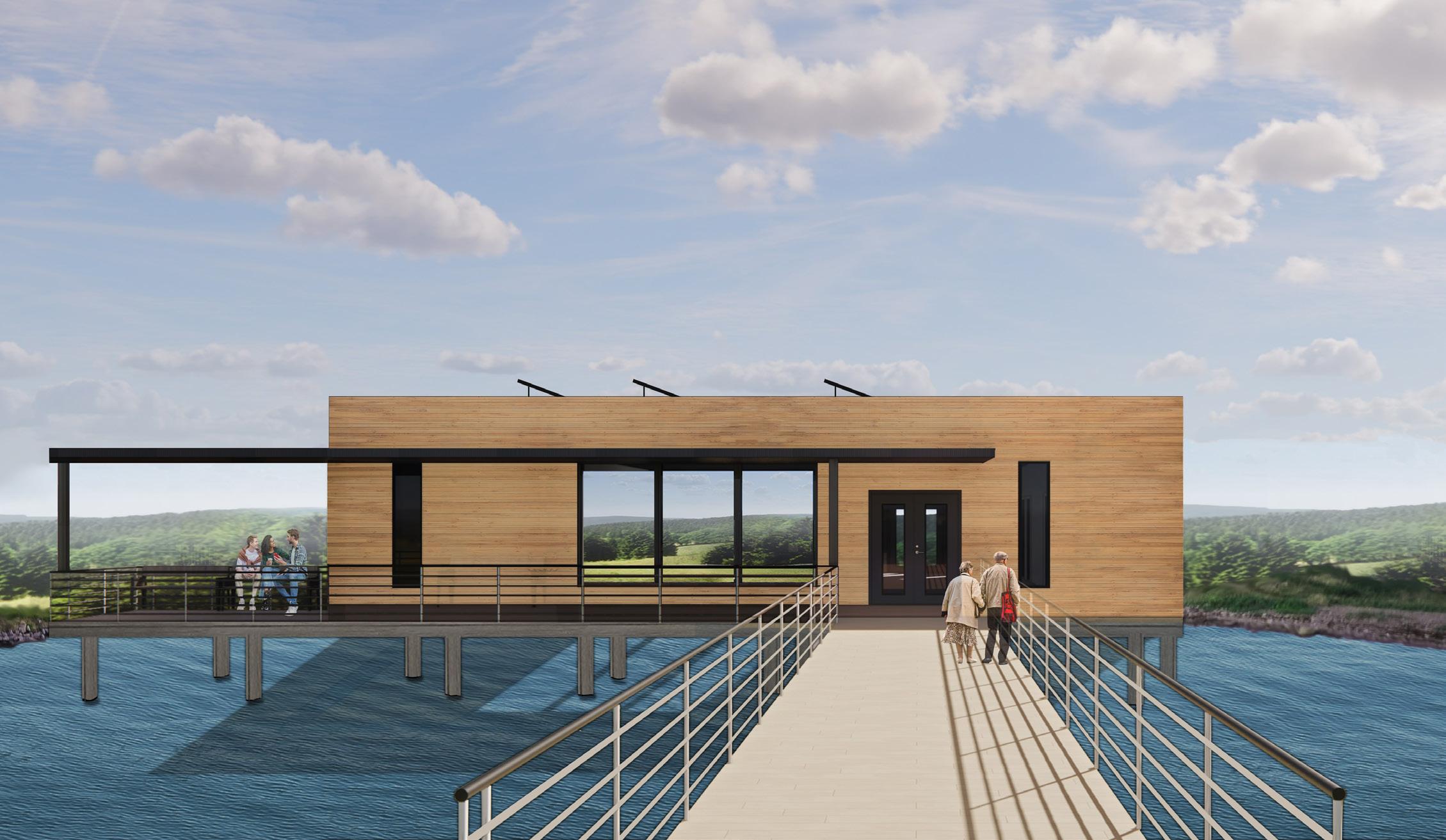
The museum is a bright space with windows which frame the views of Hart Island and feature interior walls filled with photos and facts about its history. During warmer months, the large sliding glass doors of the walkway open to blur the boundary between inside and outside. The new buildings coalesce with the landscape, featuring an integration that both respects and enhances the site. The new structures enhance the historical experience by reusing brick from the demolished ruins.
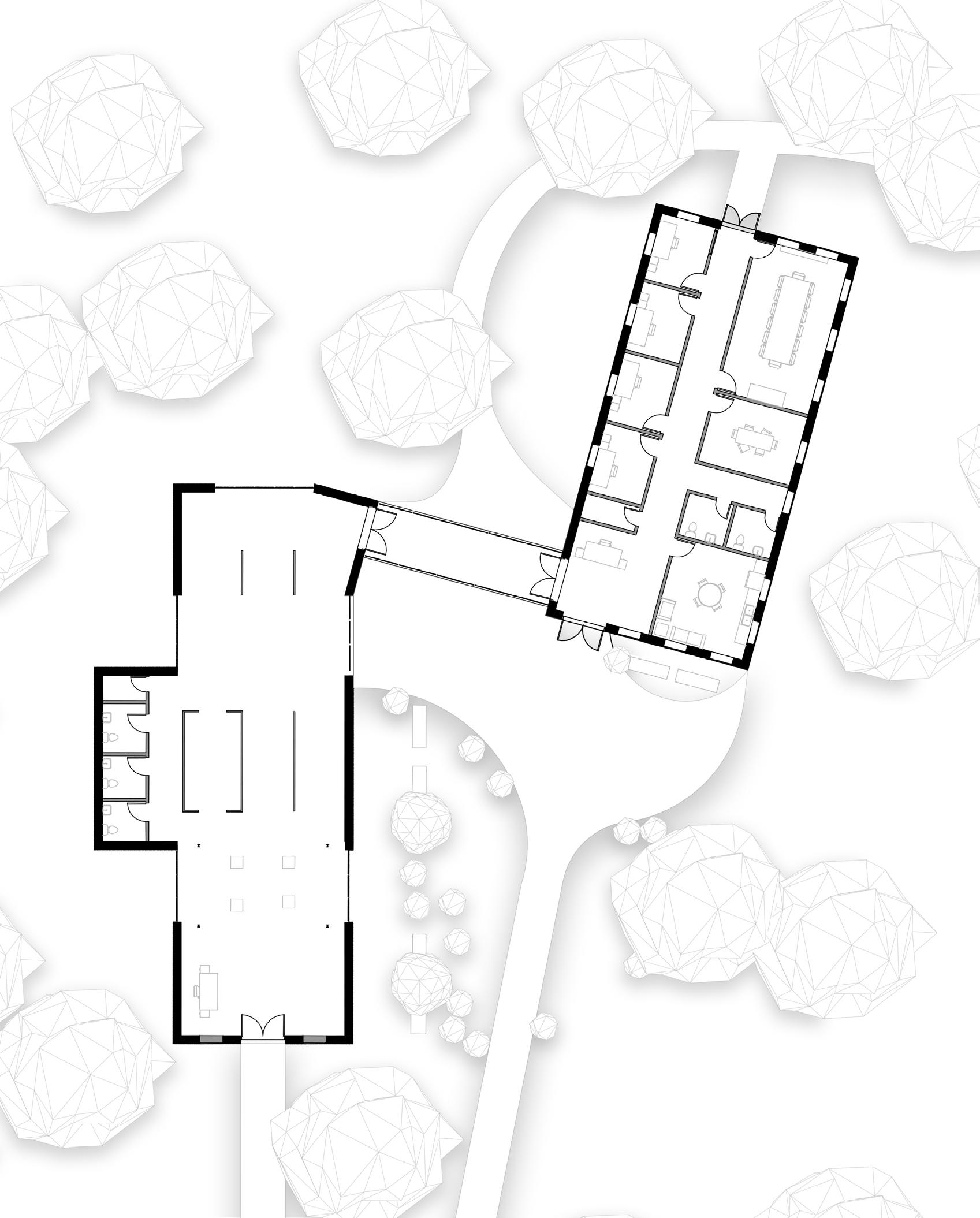
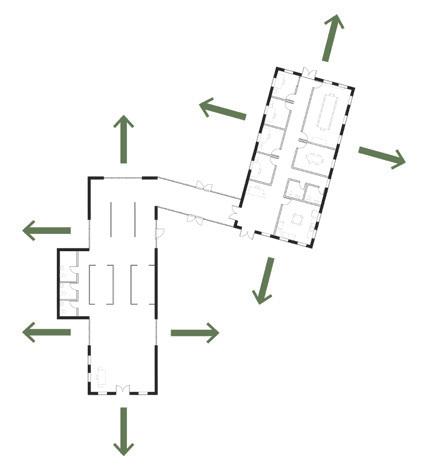
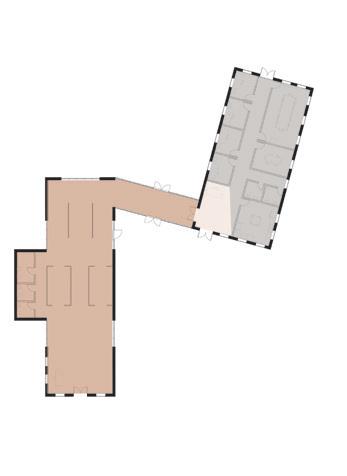
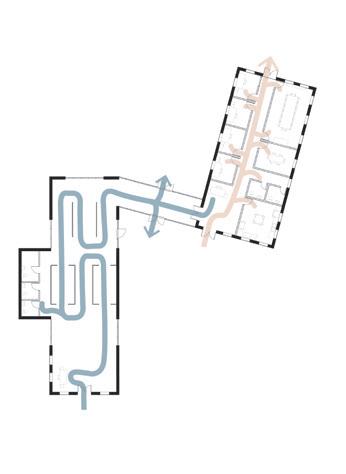
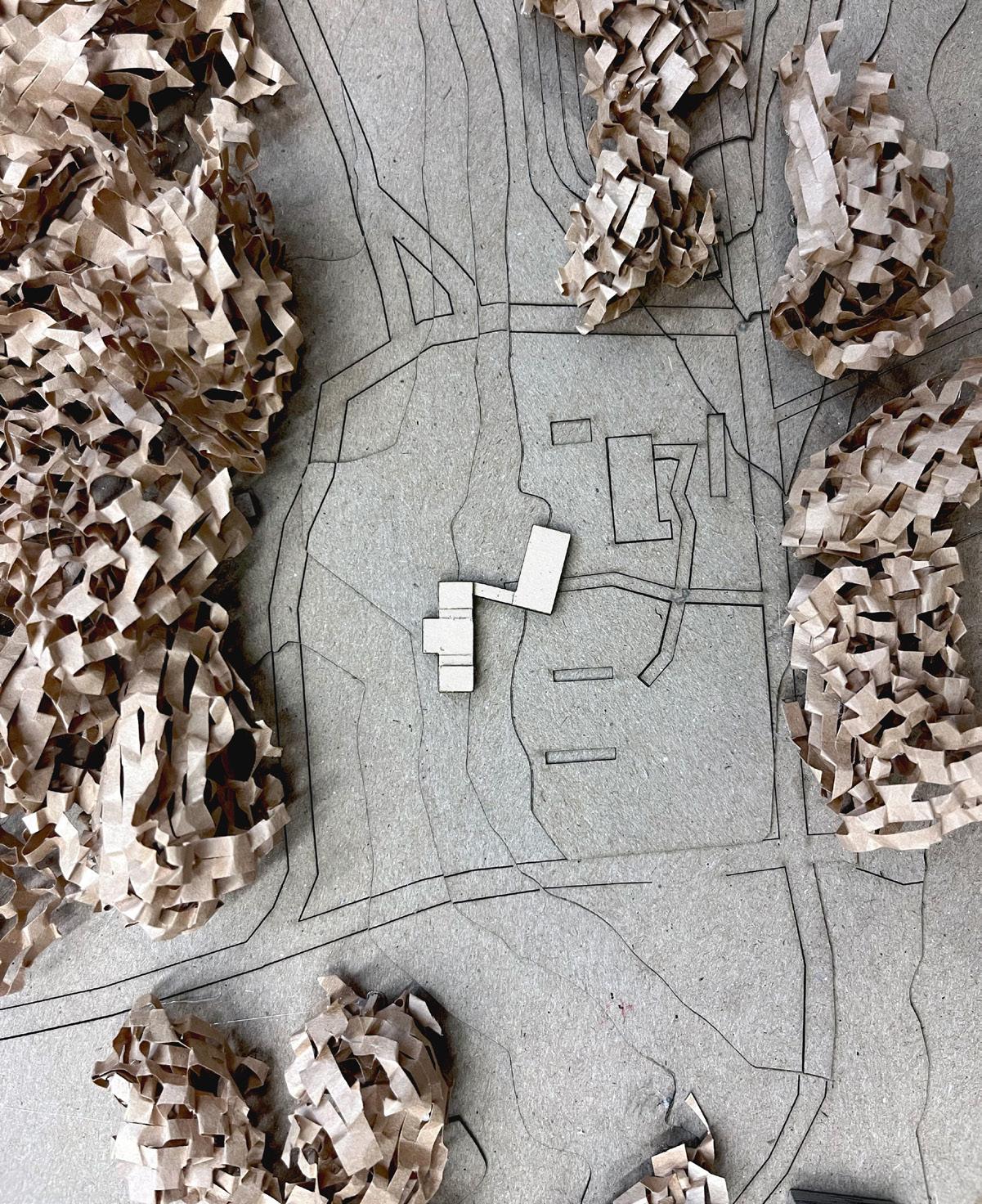

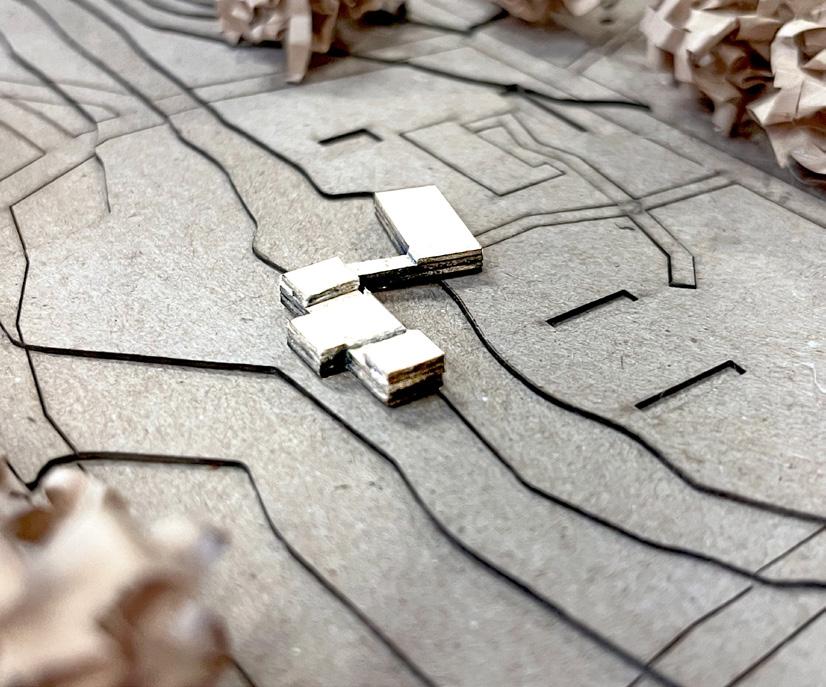



Analyzed the current Van Cortlandt Library in the Bronx and formulated a new design which would better incorporate the needs of the surrounding area. The upper level for students of all ages guarantees access to educational materials and technology and provides a warm atmosphere of inviting spaces. The lower level, geared towards adults, is illuminated by natural light and orients patrons to search, study, and converse.
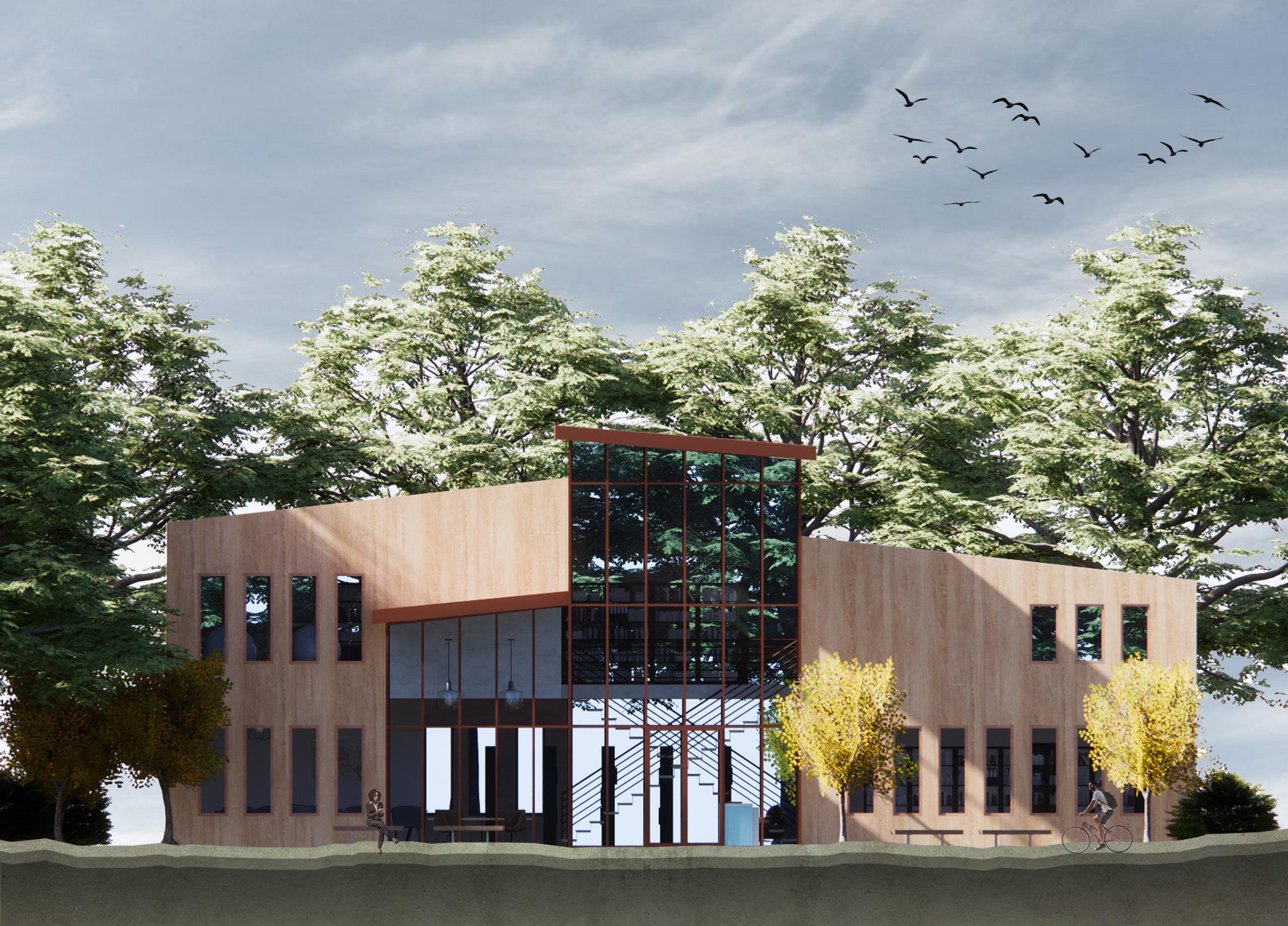
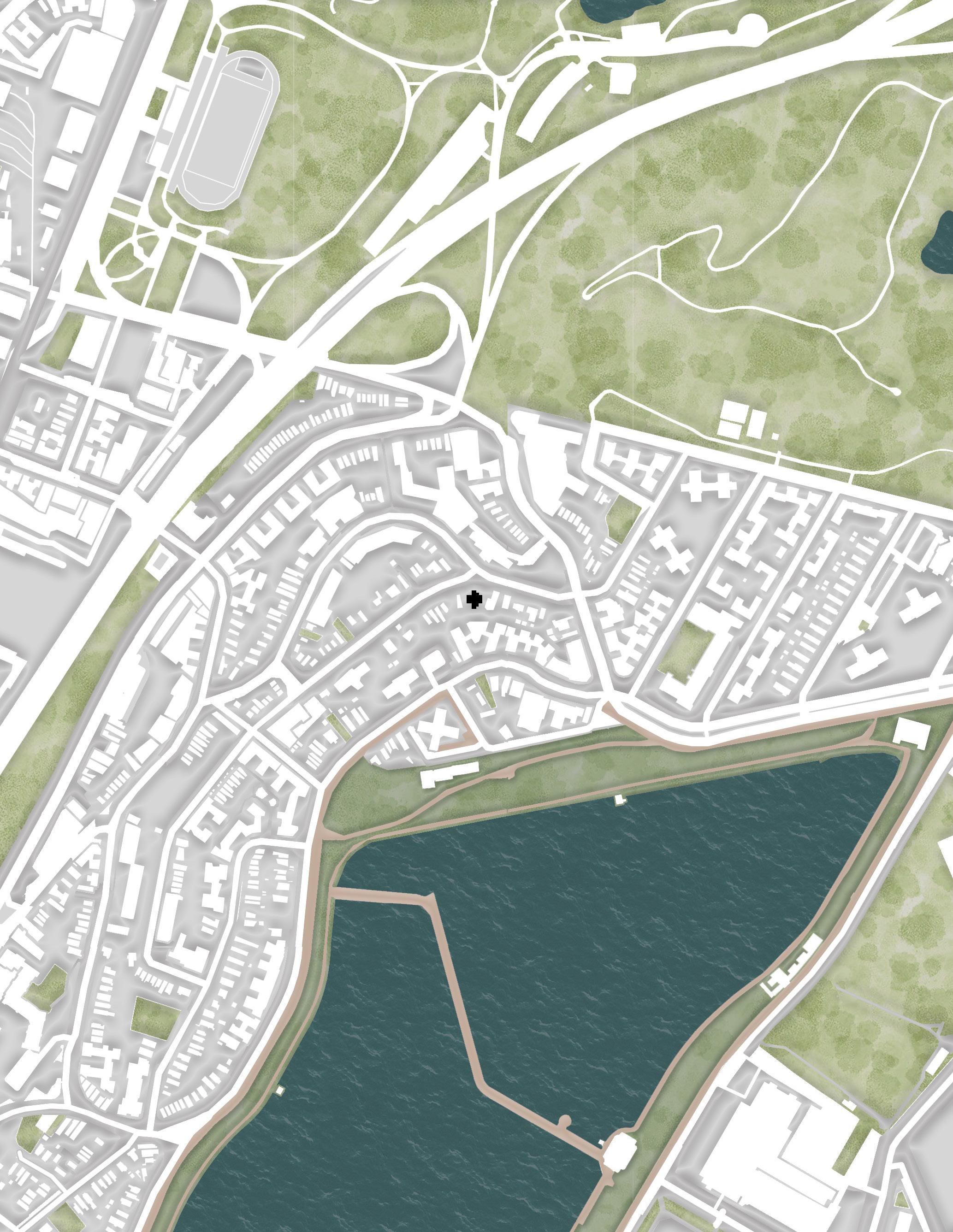
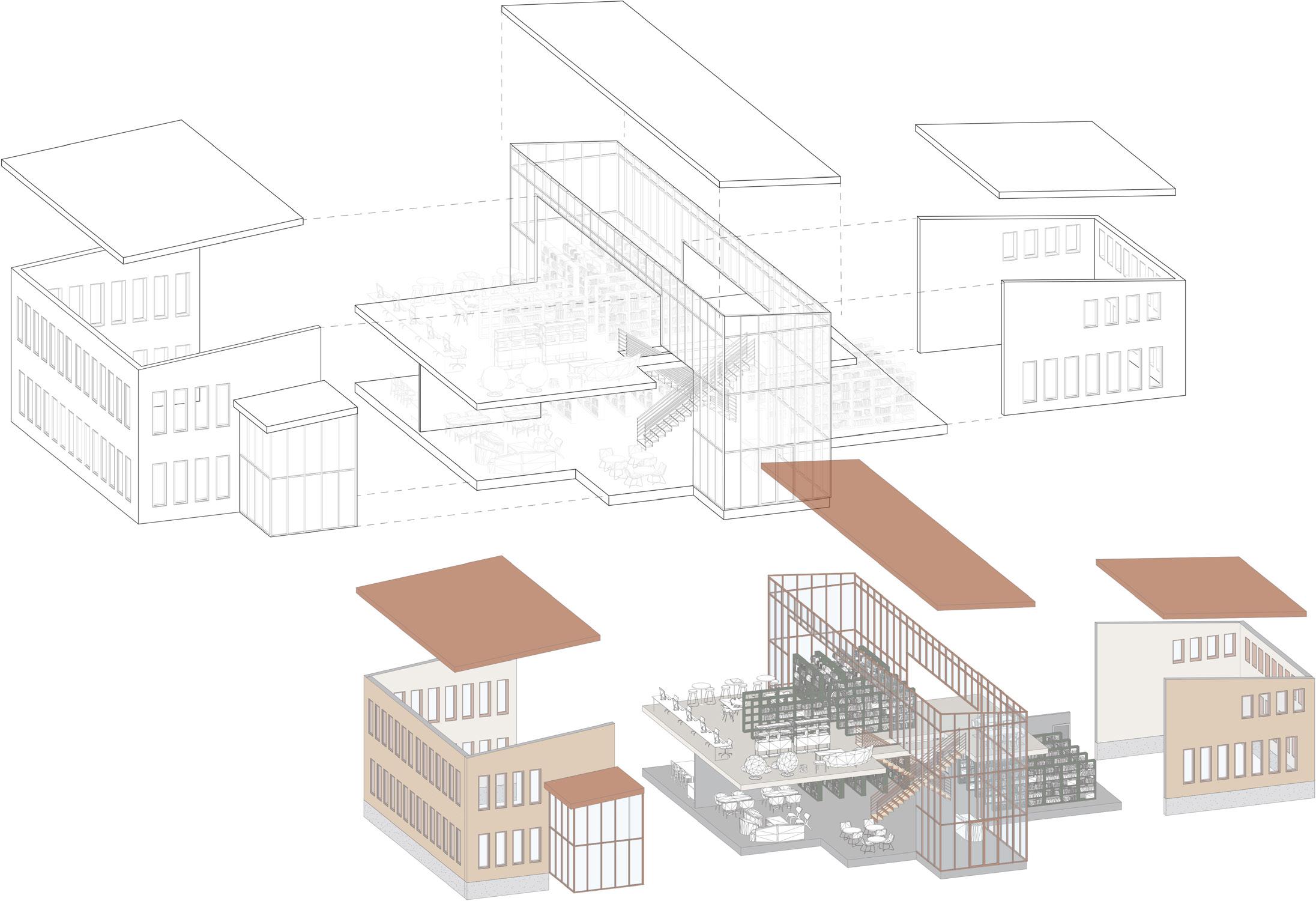
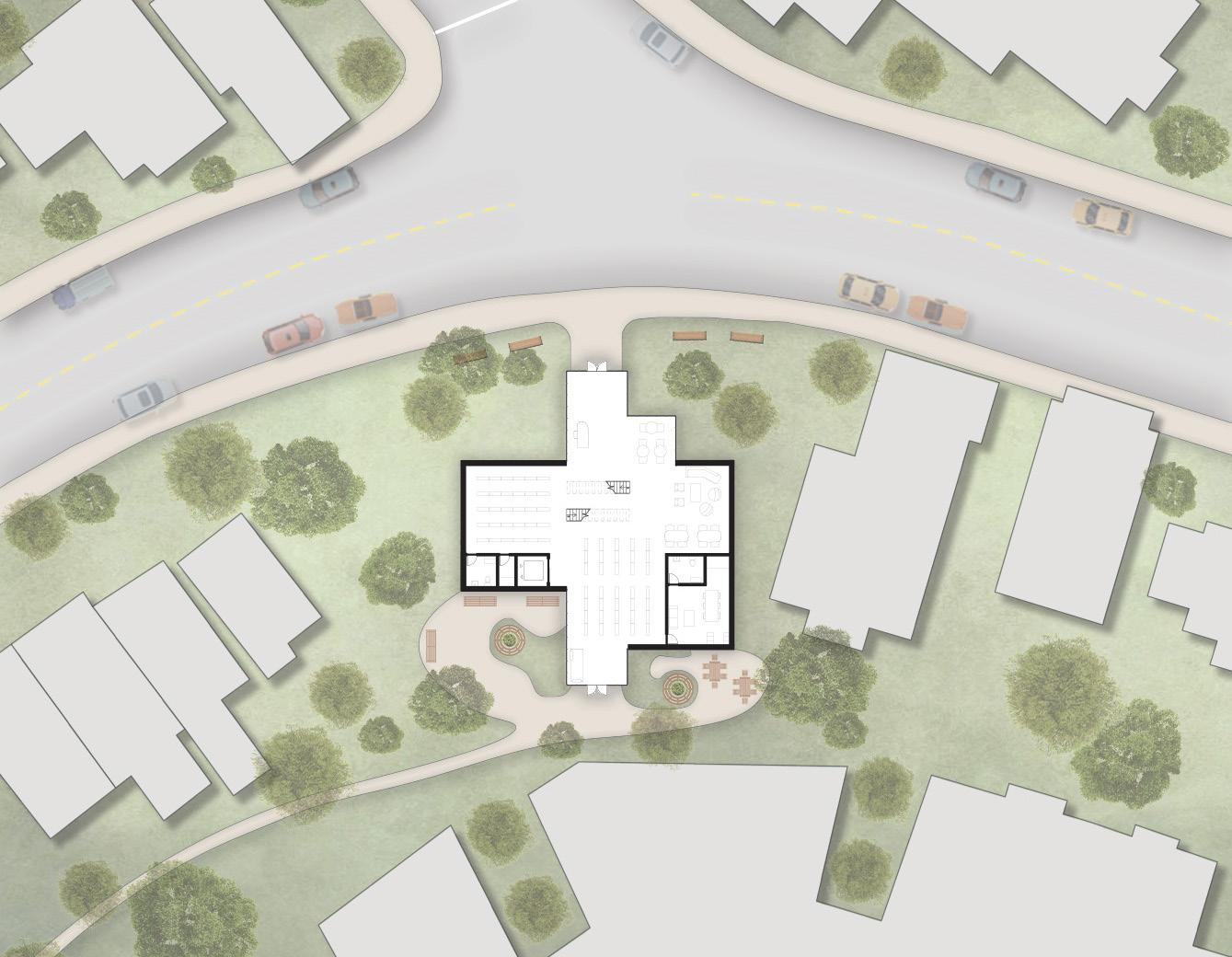
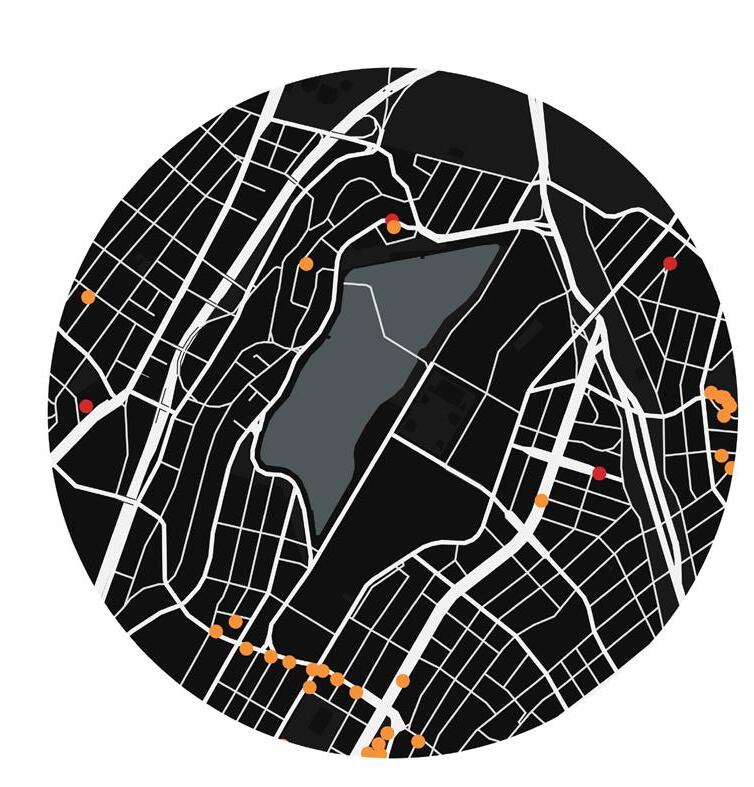

first level

second level

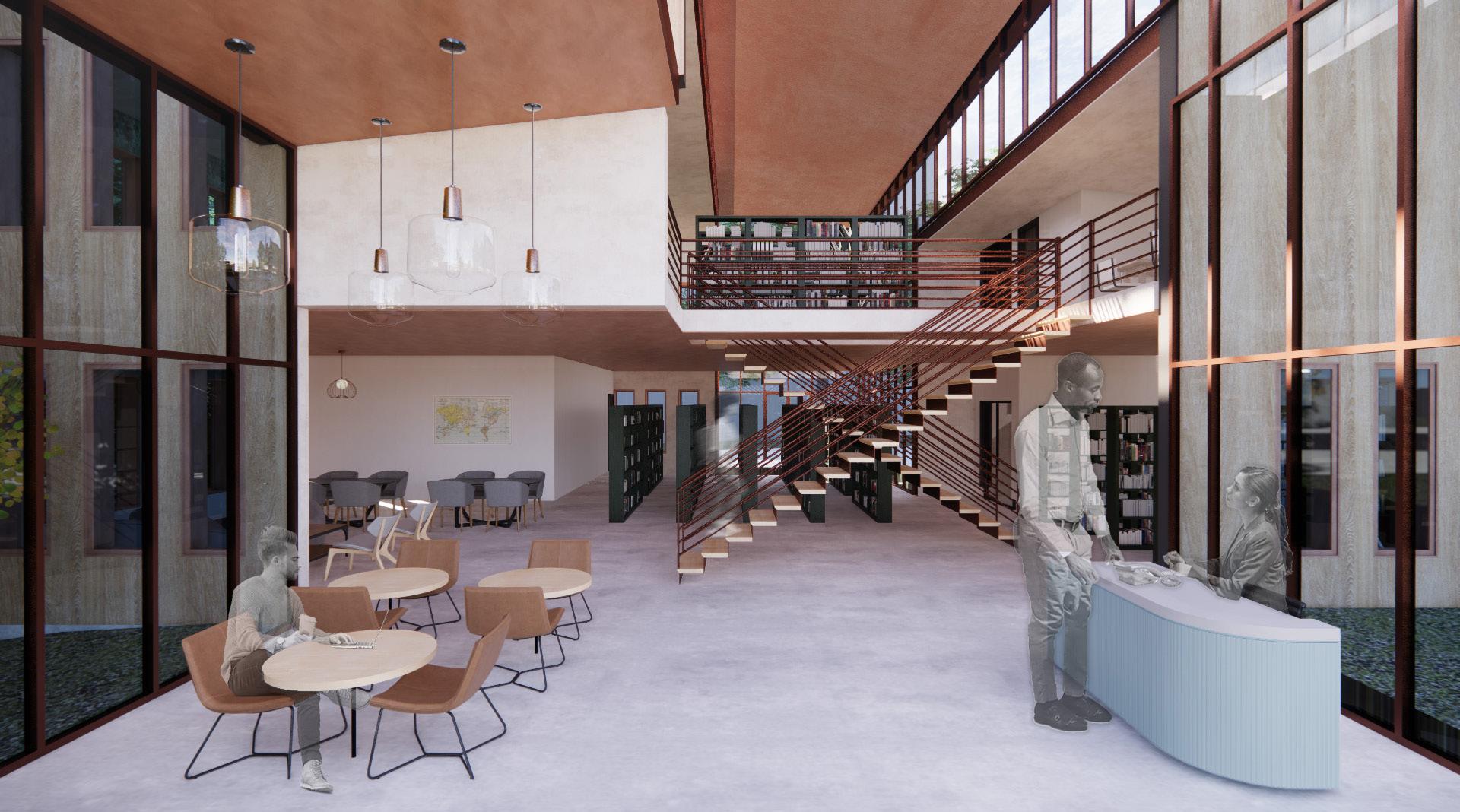

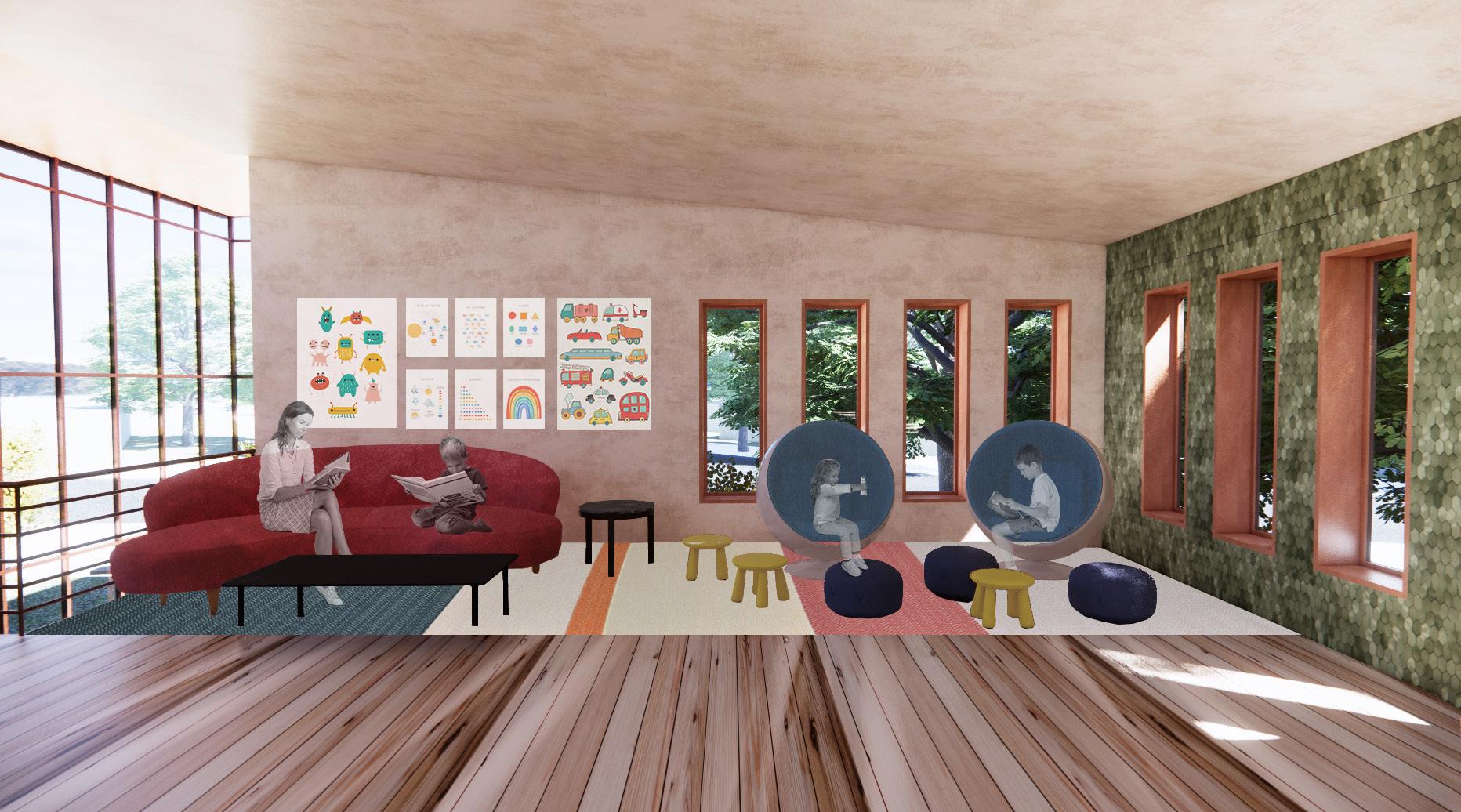



Showcases the creation of a home meant for a single family. With an emphasis on the separation between public and private spaces, the sloped landscape naturally creates a quiet barrier between the two. This home offers an innovative layout that fully maximizes its spectacular mountainous view while capitalizing on the circulation of work and play spaces.


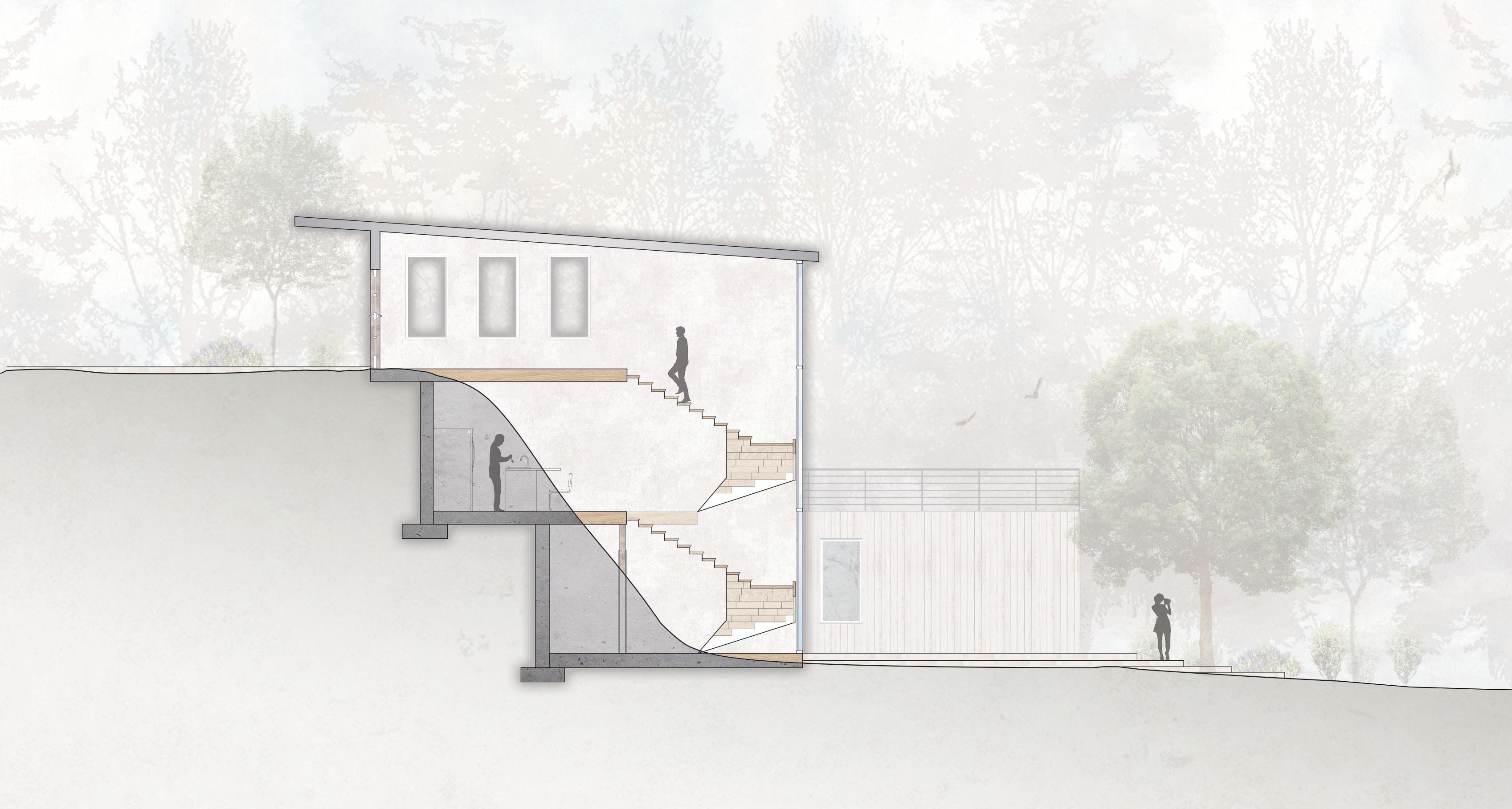
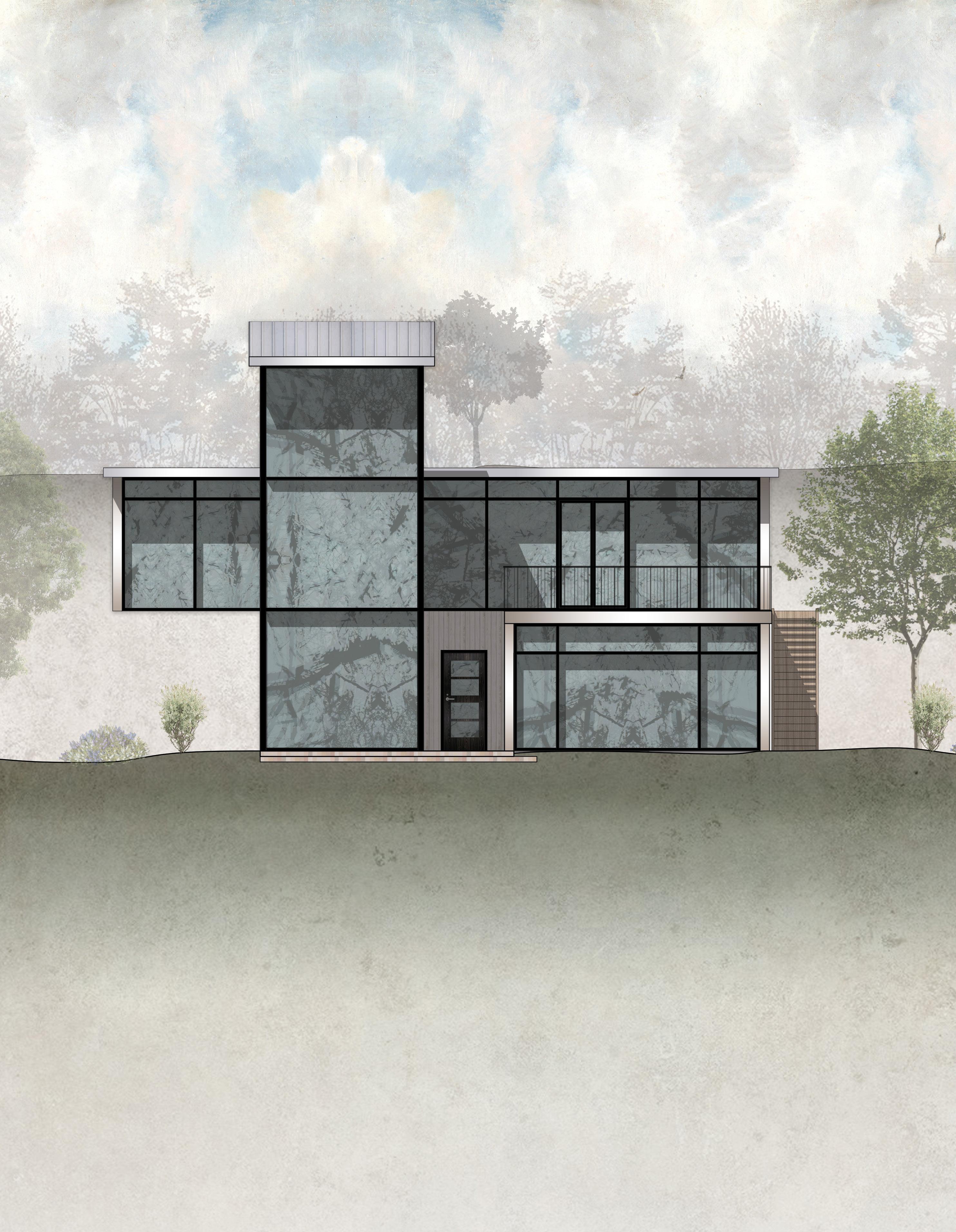

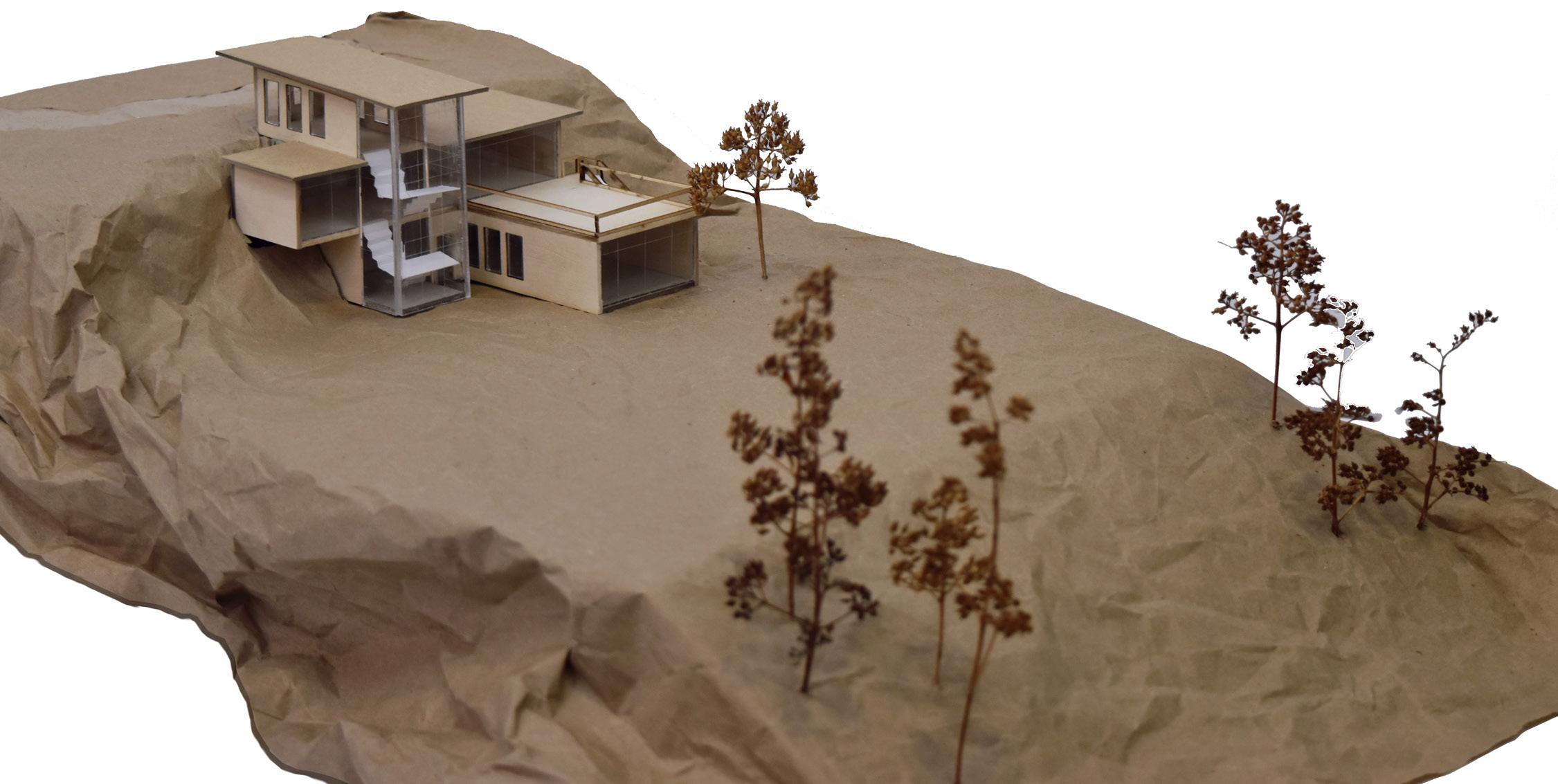
240-688-1267
khalsey9@vt.edu
katehalsey.design