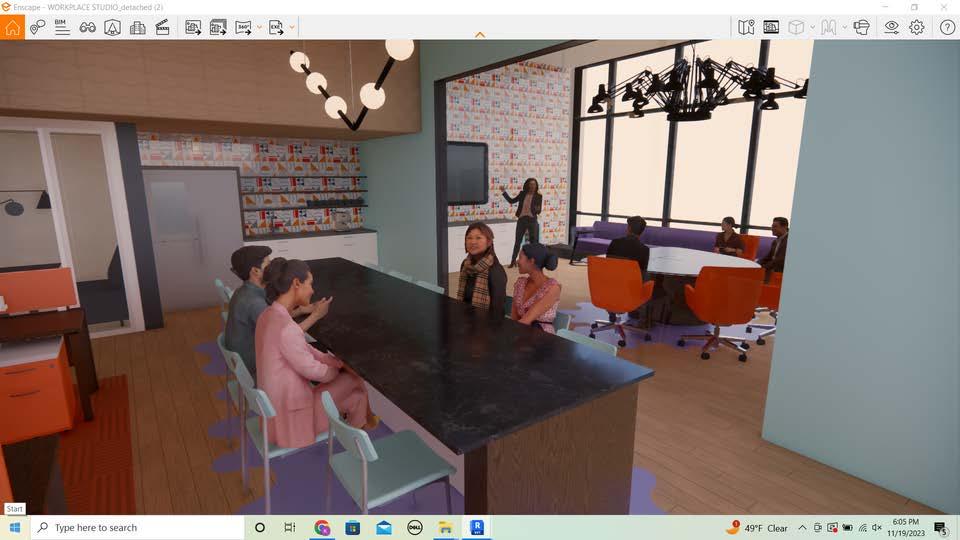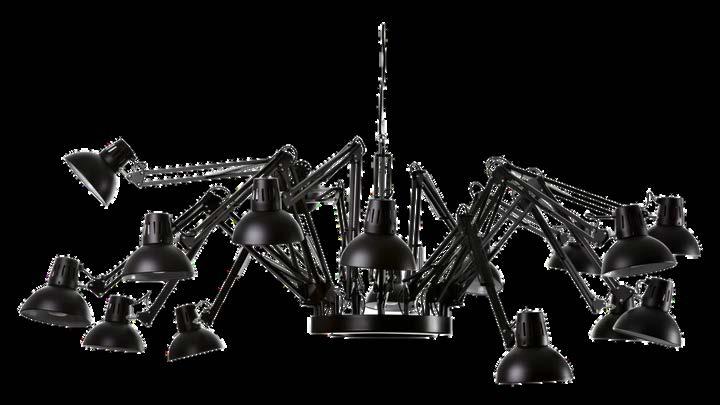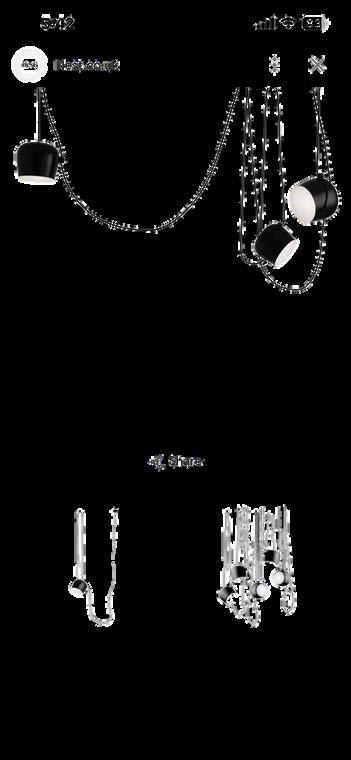

PORTFOLIO
Interior DesignInterior DesignInterior Design
ABOUT ME
KATIE BUTTERFIELD
Interior Designer
419-230-7610
Katiebutter1818@gmail.com
EDUCATION
Miami University
Bachelor’s degree in Interior Design
Focus in Creative Thinking/Innovation
3.5/4.0 GPA
Graduated May 2024
SKILLS
Design Process and Collaboration
Creative Problem Solving
Adobe Creative Cloud
Revit
Auto CAD
Formit
SketchUp
JOB EXPERIENCE
Colonial Golf Course Staff 2020, Harrod, OH
Kohl’s Sale Associate 2020-2022, Lima, OH
DESIGN EXPERIENCE
Music Academy Renovation Summer 2023, Lima, OH
Phoenix Theaters Lobby Renovation Summer 2023, Defiance, OH
RECOGNITION
RedHawk Excellence Scholarship 2020-2024
Northwest Ohio Scholarship 2023-2024
Dean’s List
PROJECT 1: MICROBREWERY
SPRING 2023
CONTEXT
A few weeks after Woodstock, on September 19, 1969, Jim Tarbell opened Ludlow Garage as a concert hall. It was only open for 17 months but this venue featured progressive rock bands and popular names like Iggy Pop, Santana, The Allman Brothers, Alice Cooper and so many more! The Ludlow Garage transformed Cincinnati's youth culture. This brewery embraces the rich history of the Ludlow Garage. Tours are offered where you can learn about the brewing process and history of Ludlow.

BRANDING & IMPACT
MAKE BEER NOT WAR
Our beer was made for every individual from every background! We want everyone to come and enjoy the Ludlow experience. One of our beers, the "Ludlow Lager", was created to celebrateourrichmusichistoryandthe proceeds go to aspiring musicians (scholarships, instruments, lessons, etc.)!
To combat environmental impacts of this brewery, we have implemented sustainability practices such as: compost and recycling bins for waste insteadoftrashcans,spentgrainsare recycledforlocalfarmers,wastewater and cans are recycled, and our beer can only be found in the Cincinnati area to cut down on shipping emissions!






 POSTERS FROM EVENTS IN THE 70'S
LOGO
CAN MOCK-UP
POSTERS FROM EVENTS IN THE 70'S
LOGO
CAN MOCK-UP
CONCEPT
The concept of this space is "nostalgia and performance". Embracing the history by educating visitors and giving them a nostalgic experience. The stages are featured in the mezzanine, the middle of the bar, and the brewing stage. Performances held here bring the community together like there was in the early 70's!

 FIRST FLOOR PLAN
MEZZANINE PLAN
FIRST FLOOR PLAN
MEZZANINE PLAN



Materials









PROJECT 2: RESIDENTIAL LOFT

CONTEXT
A residential loft for two dancers, Mehmet and Esin, both originally from Turkey. Mehmet is a soloist at the Cincinnati Ballet and Esin is with the Contemporary Dance Company. They pay special attention to their bodily health as they have to be in top shape for their careers. They met in New York City 5 years ago and finally they decided to move in together. Esin teaches dance to underprivileged children at the local community center. They both love entertaining and having their friends over for dinner parties when they have the time. FALL 2022
CONCEPT
The concept of this space is layers & transitions. This design features layers building interest through various levels of elements, texture, pattern, etc. The transitions have the users experiencing spacesastheyarerevealed.Theprocess of moving from one space to another is emphasized. This design represents the clients journey together and celebrates theirpassions.

SECOND FLOOR PLAN



FIRST FLOOR PLAN



Materials





Sections



SPRING 2023


CONCEPT

The concept of this space is journey and connections. This bike shop celebrates the journey and the connectionsyoumakealongtheway!The continuous wood structures not only act as bike racks, seating, the bar, and displays, but also represent the journey we go on every bike ride. The beams create large picnic tables that encourage people to sit together and make connections with those that share similar passions or to meet with old friends!


BRANDING & MATERIALS
Over the ride? Stop in and park, eat, and shop!
Thisbikeshopwasopenedasaplace for biking enthusiasts to connect and give back to the community. Every purchase of a new bike goes to the “Over-The-Ride”bikedonationfundfor free bikes and bike repairs for youth. Over-The-Ride values the next generation of cyclers and hopes to encourage others to never stop exploring.








PLAN

DONATION & REPAIR



SNACK BAR & SEATING

PROJECT 4: DAYTON YOUTH CENTER
CONTEXT
For my Senior Capstone project we were tasked with researching and designing a space that would solve a social issue in a particular area. I chose to serve the impoverished youth of Dayton, OH by designing a youth center for all children of all ages and backgrounds. This center provides services for children’s development, well-being, and success.


CONCEPT
Uplifting the next generation familiesthrough supporting and connecting themtotheircommunity.
The Dayton Youth Community Center will be a place for youth to be supported, mentored, protected, and encouraged to be their best selves. Serving as a friendshipsandlifelongconnections will find a home here when the outside world canbedifficult.

MainFocuses:
EducationandMentoring
CommunityBuilding
ServiceSocialandRecreation




BRANDING


Dayton Youth Center
STICKERS
 LOGO
LOGO





LEVEL 2 PLAN


Interactive Stair

9.Auditorium Upper Level




LEVEL 3 PLAN


LEVEL 4 PLAN



Sections

SECTION A



INTERACTIVE STAIR




PROJECT 5:
CONTEXT
NEXT is an innovative Architecture & Design Firm specializing in corporate workplace, healthcare and education. This location is located in Dallas, Texas and has around 40 employees. This project is from a design competition held by the furniture company Steelcase.


CONCEPT
For this design , the concept is an interceptionofthewords, Versatility & Hospitality, “Versatality”.
NEXT design firm values flexibility and giving our employees the freedom to create bycateringtodifferentpersonalitiesandwork styles. The idea of “non-desking”, where employees are encouraged to use different work spaces everyday or however often they choose. The furniture and workstations are also customizable and modular giving the individual freedom to create spaces that engageandinspirethem.

Hospitality, the other half of the concept, providingeveryonewhovisitstheofficewitha welcoming environment. This is achieved by creating transparency and warmth in the design.Chaosisokayandencouraged,clients canseethedesignprocess.

BRANDING

LEVEL 3 PLAN





“Reception” 1. Client Presentation 2. Work Cafe 3. Open Seating 4. Workstation 1 5. Enclosed Booths 1 6. Design and Resource Station 1 7. Mother’s Room 8. Wellness Room 9. Rest Rooms 10. Meeting Space 1 11.
12. Workstation 2
13. Design and Resource Station 2
14. Enclosed Booths 2
15. Refreshment Station
16. Huddle Rooms
17. Workstation 3
18. Design and Resource Station 3
19. Phone Booths
20. Meeting Space 2
FLOOR MATERIALS WorkstationRugs PurpleRecycledRubber
LEVEL 4 PLAN
































Sections












 Blu Dot, Easy Dining Table
Steelcase, Turnstone Simple Stool & Chair
“RECEPTION” & WORK CAFE SEATING
Blu Dot, Easy Dining Table
Steelcase, Turnstone Simple Stool & Chair
“RECEPTION” & WORK CAFE SEATING
NEXT NEXT






 Steelcase, Turnstone
Simple Chair
Coalesse, Together Bench
Blu Dot, Easy Dining Table
Orangebox, “Away from Desk” furniture collection
Berri-angular, Eureka Lighting
WORK CAFE & COMMUNITY TABLE
Steelcase, Turnstone
Simple Chair
Coalesse, Together Bench
Blu Dot, Easy Dining Table
Orangebox, “Away from Desk” furniture collection
Berri-angular, Eureka Lighting
WORK CAFE & COMMUNITY TABLE





 CLIENT PRESENTATION ROOM
Bindu Conference Chair Ocular Conference Chair, Coupe 5
Orangebox, “Away from Desk” furniture collection
Moooi, Dear Ingo Chandelier
CLIENT PRESENTATION ROOM
Bindu Conference Chair Ocular Conference Chair, Coupe 5
Orangebox, “Away from Desk” furniture collection
Moooi, Dear Ingo Chandelier








 Steelcase, Think Adjustable Office Chair
Viccarbe, Aleta Seating
Steelcase, Currency Modular Desk System with Storage
Berri-horizontal, Eureka Lighting
PRIVATE OFFICE
Steelcase, Think Adjustable Office Chair
Viccarbe, Aleta Seating
Steelcase, Currency Modular Desk System with Storage
Berri-horizontal, Eureka Lighting
PRIVATE OFFICE






 Steelcase, Answer Beam Desk System
On the OT, Phone Booth
Steelcase, Flex Active Frames
Steelcase, Think Office Chair
Flos AIM Suspension Light
Steelcase, Answer Beam Desk System
On the OT, Phone Booth
Steelcase, Flex Active Frames
Steelcase, Think Office Chair
Flos AIM Suspension Light


WORKSTATION 1







 Steelcase, Tenor Chair Elbrook, Classroom Team Table
Coalesse, Free Stand
Portable Table
DCW Editions, Adjustable Ceiling Lamp
TRAINING CLASSROOM
Steelcase, Tenor Chair Elbrook, Classroom Team Table
Coalesse, Free Stand
Portable Table
DCW Editions, Adjustable Ceiling Lamp
TRAINING CLASSROOM

