
07756978410 keith097@hotmail.com keithndlovu.com


07756978410 keith097@hotmail.com keithndlovu.com

- Serindipity - Kim Bong Wood Workshop
Internship Projects Sky Tower - Dune Cabin - Centrumeiland - Villa Schansstraat Work Projects - Anwylfa
Competition Projects - The Sand Maquette - The Painters House - Hverfjall Cafe
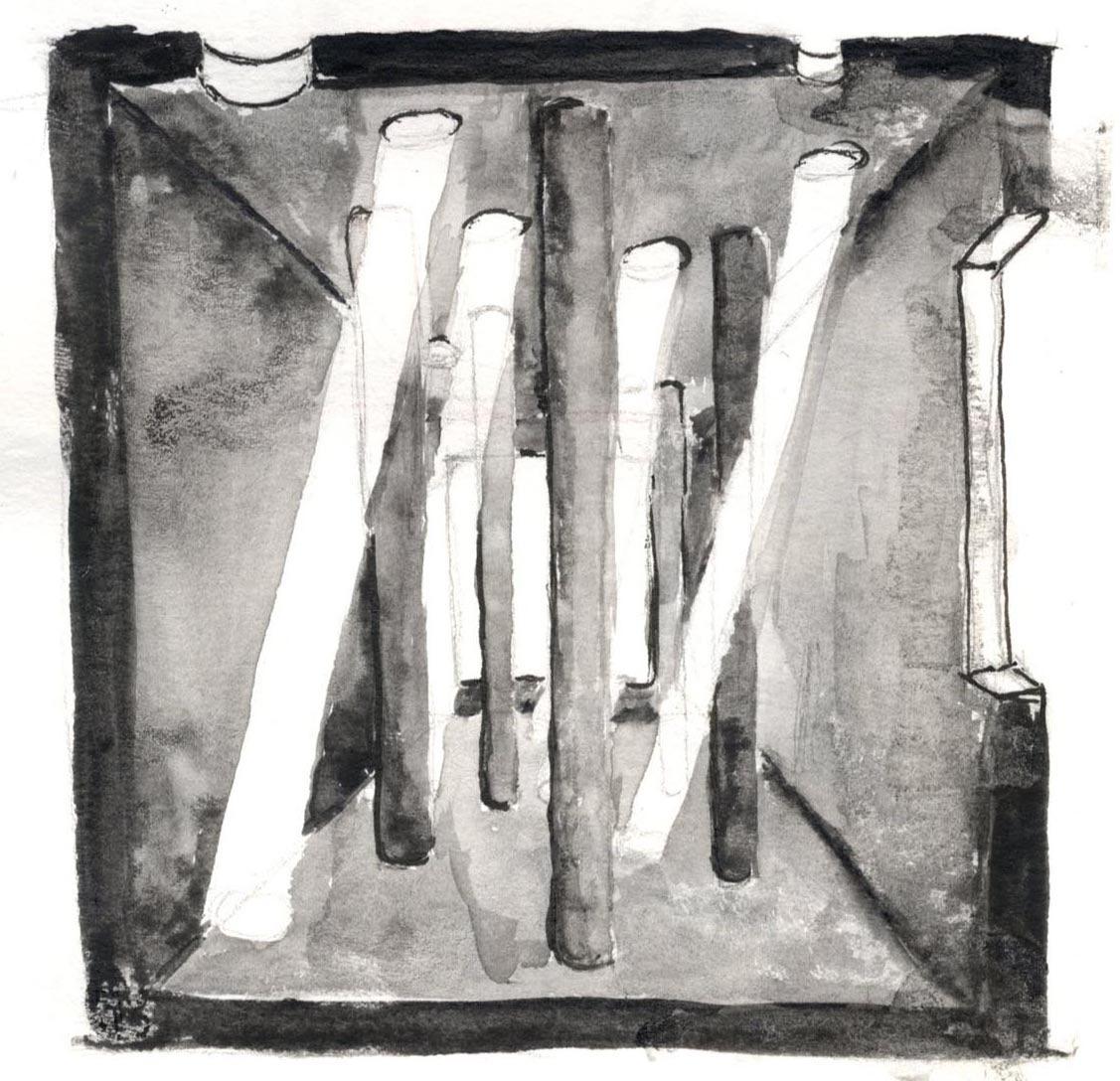
Location: Conwy, Wales
'the occurrence and development of events by chance in a hap py or beneficial way.' The scheme is to create an experience with the natural light by controlling and manipulating it by using differ ent techniques. Each pavilion has a different view and characteris tic, simular to the turrets on the town wall, that explores the differ ent ways light can be controlled but what links them together is the use of corten steel. The corten steel relates to the lichen that grows naturally on the rocks and weathers over time.

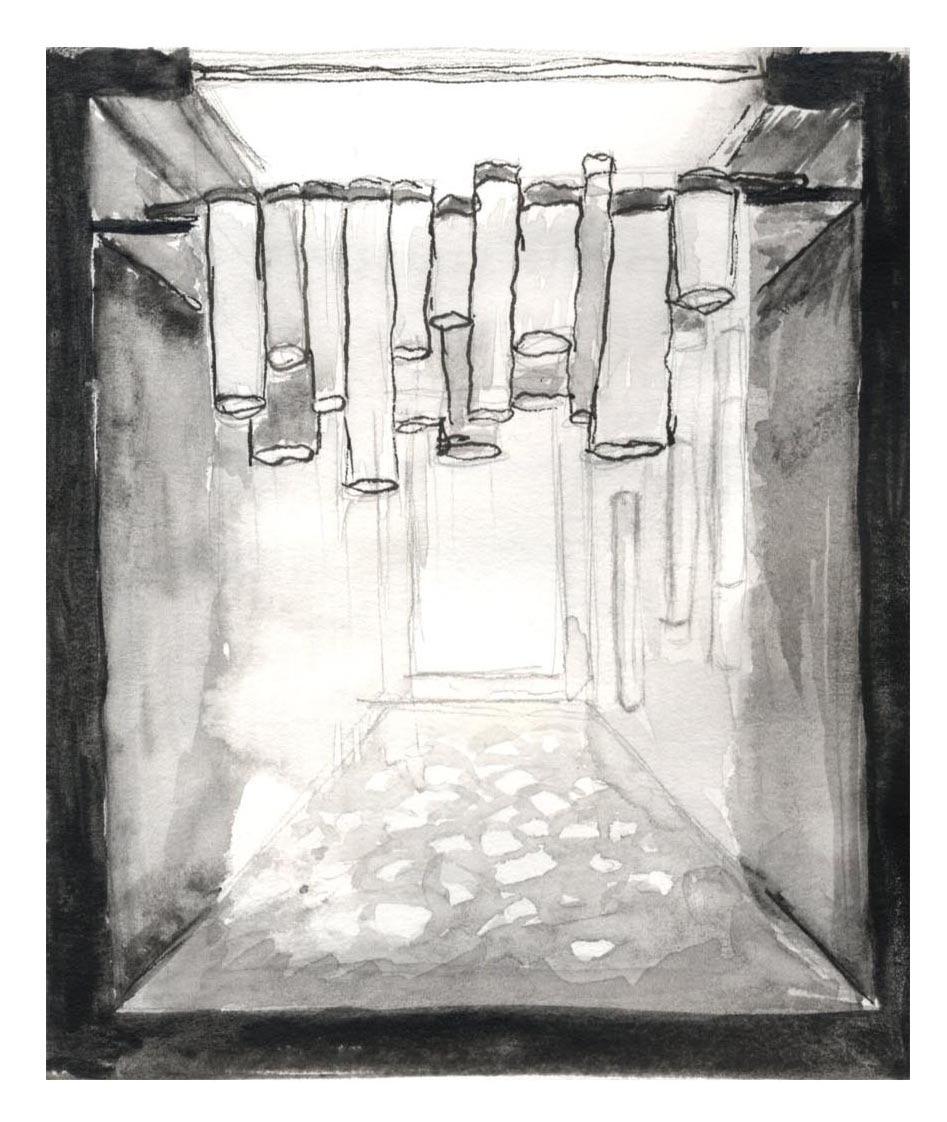
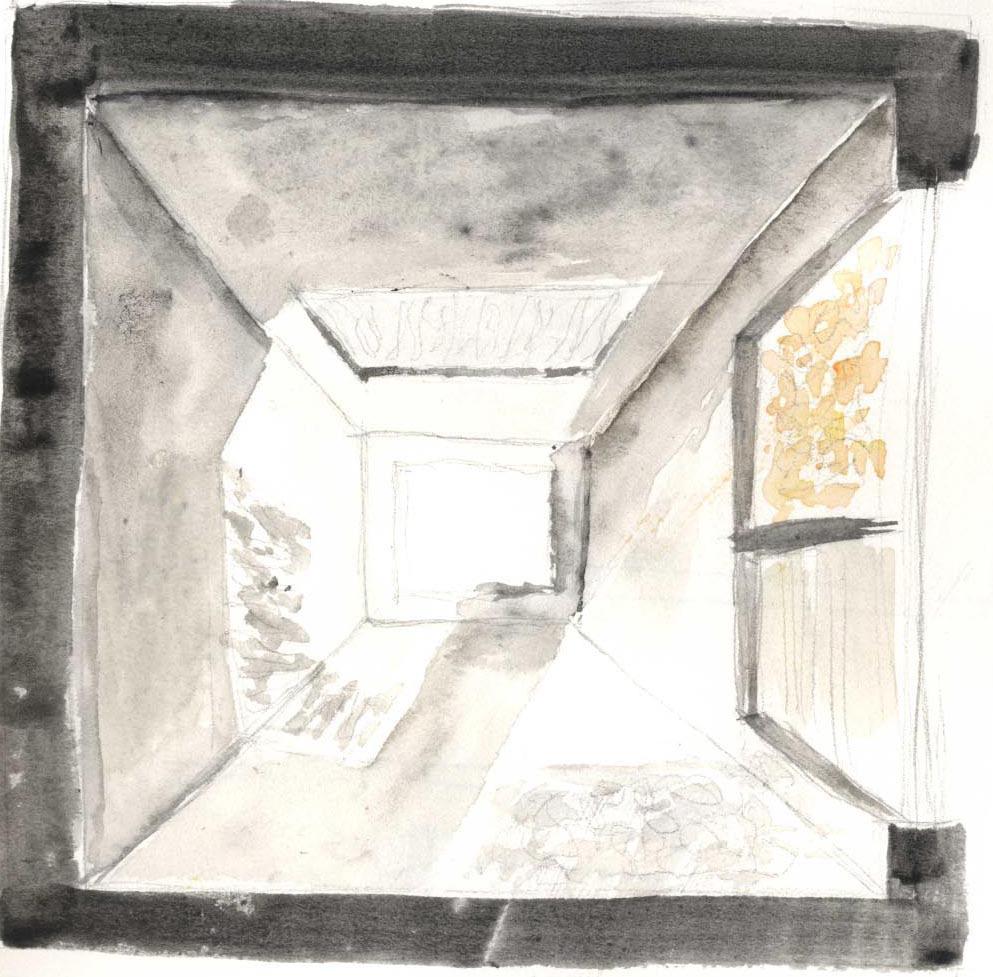

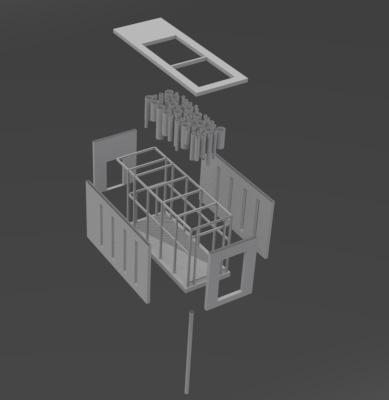
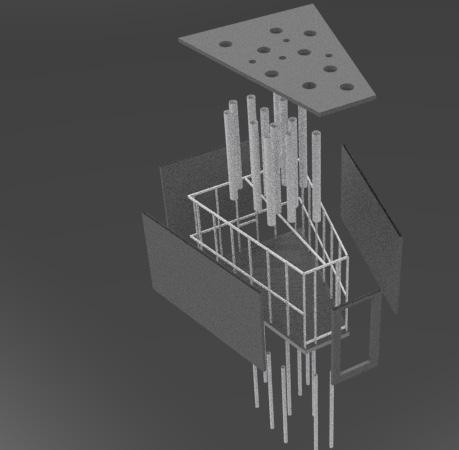



 Each pavilion
Each pavilion
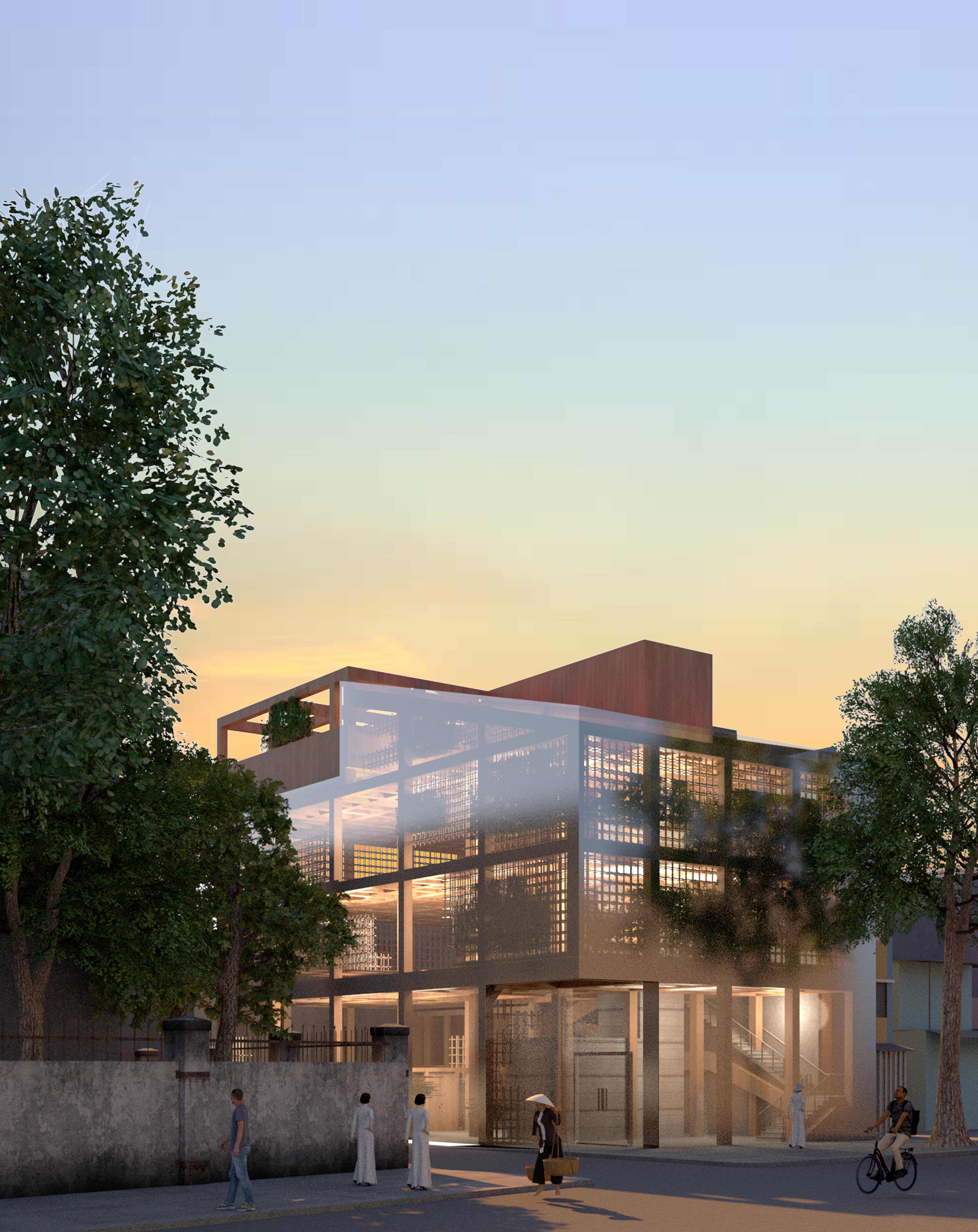

Location: Ho Chi Minh City, Vietnam
Kim Bong is a small village located just outside Ho Chi Minh thats keeps the culture of Vietnamese woodcarving alive. The scheme is to create an educational workshop for the communi ty and the local school. After visiting Vietnam, I discovered there was a deep history in wood carpentry and wood carving but the tradition was lost over time due to declining trade because of civilization and the Vietnam war destroyed a lot of the forests.

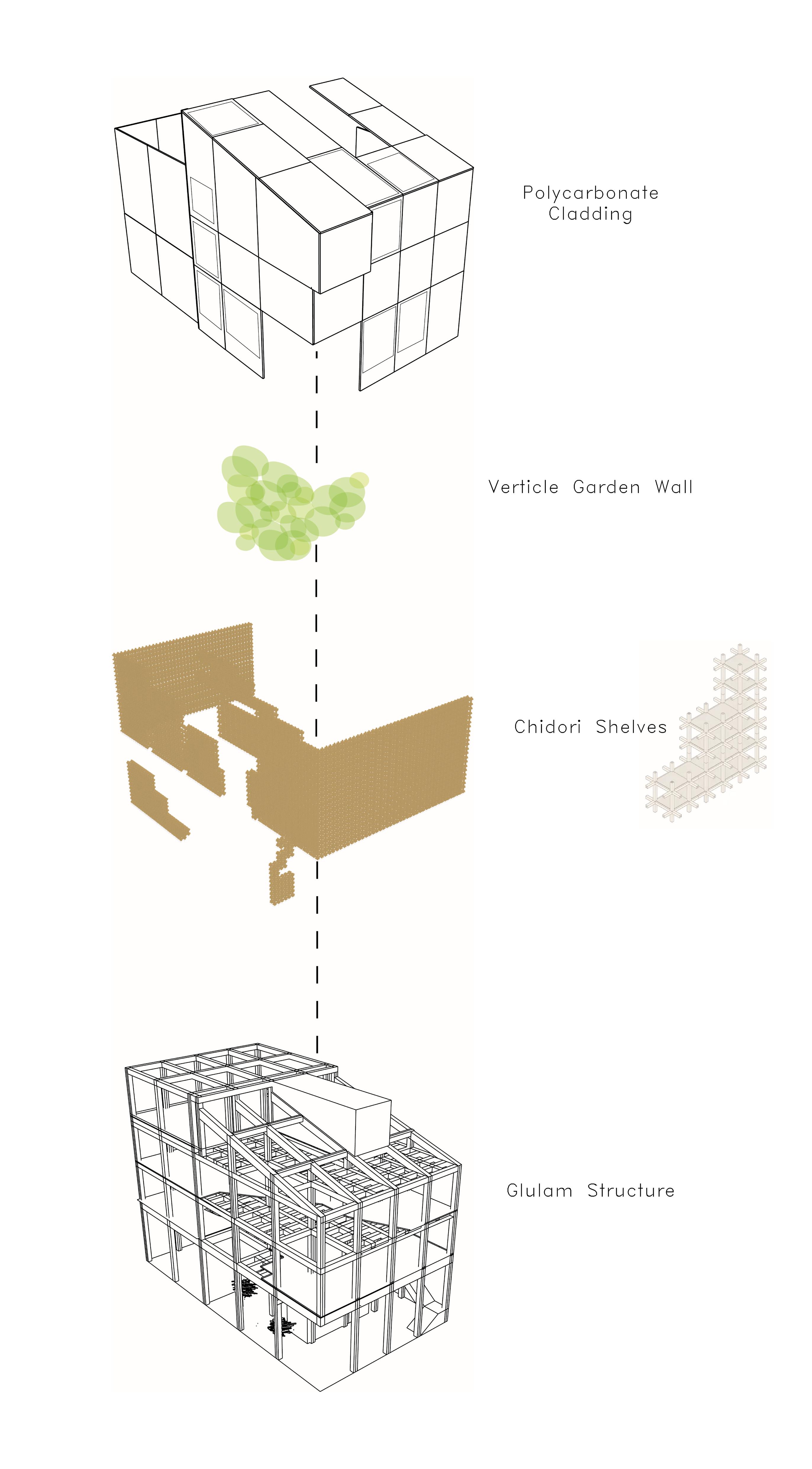

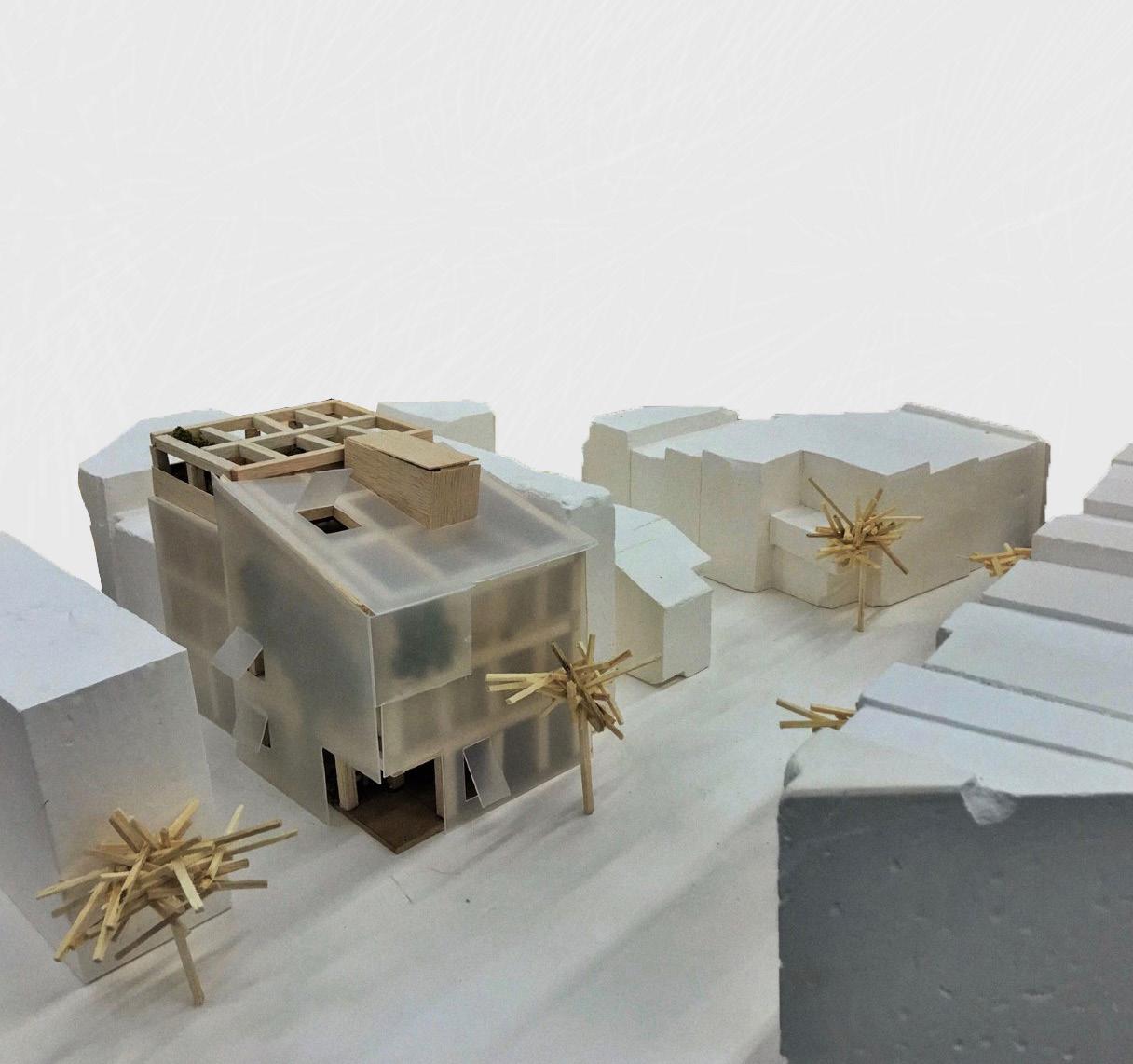


Location: Amsterdam, Netherlands
The brief was to design a structure which bridges the gap between the blind and the non-blind. Something that erases the distinction between how the blind and the non-blind experience the world differently.
The concept is to to resue wind turbines once the life span has come to an end. The main part that is going to be reused is the tower, the motor and blades will be be romved form the top.











Once the motor and blades have been removed, a light weight structure will be attached to the top of the tower to create a base for the apartment to sit on. Creating a farm of sky tower apartments.
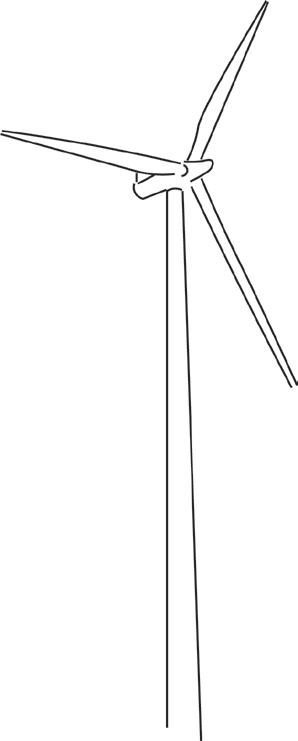
Architect: THE WAY WE BUILD
Location: Campsite Karnemelkplaats, Netherlands
The brief was to design cabins located in the sanddunes able to accomodate two people.


Architect: THE WAY WE BUILD Location: Centrumeiland, Netherlands
The brief was to design a block of appartment for three clients on the new manmande lan centrumeiland

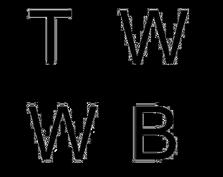




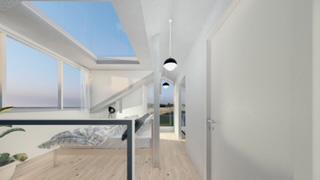

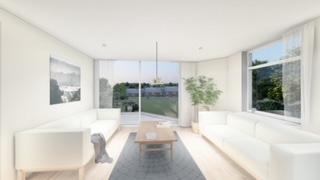
Architects: Hasan, Simon, Keith
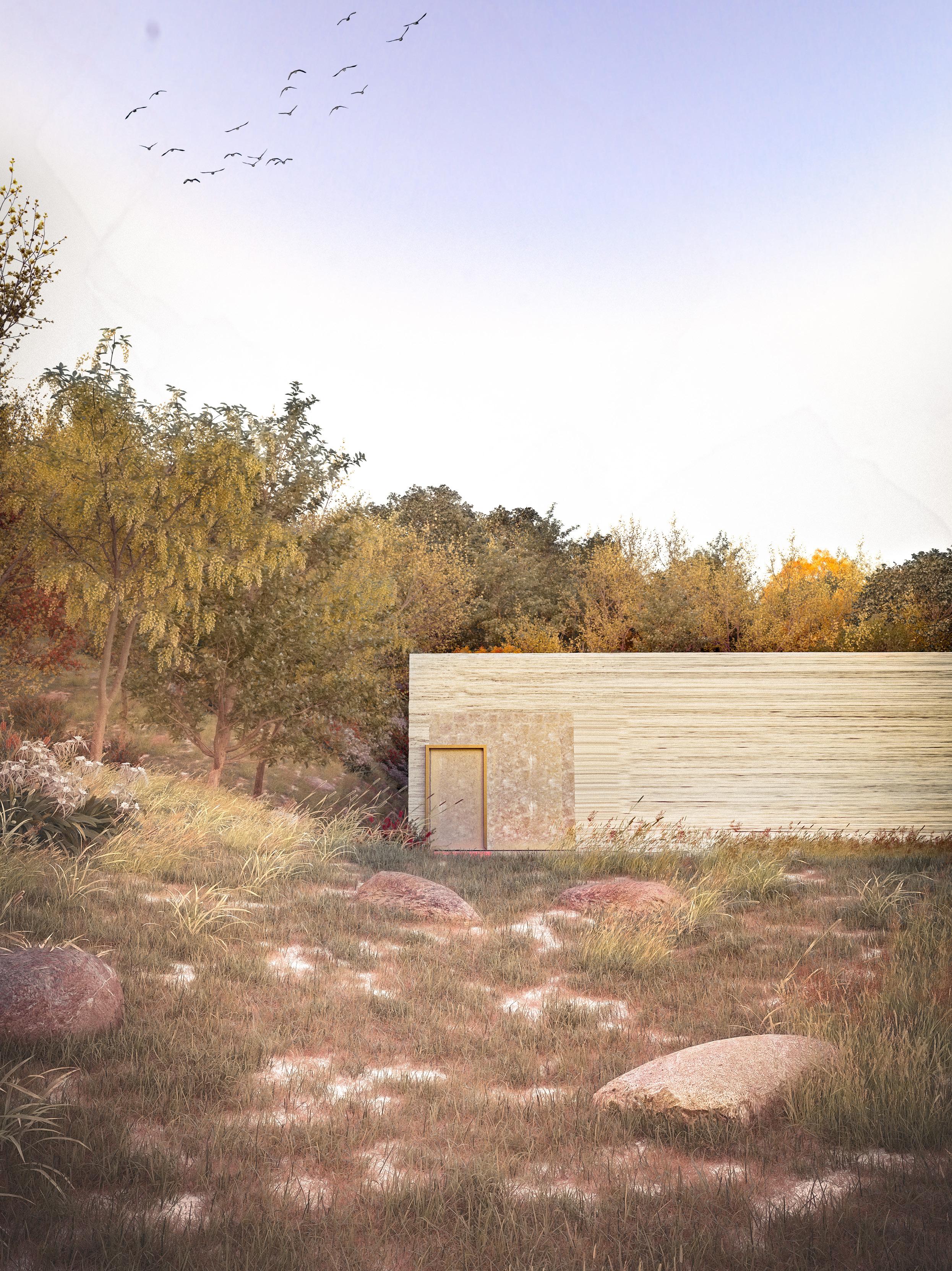
Location: Orani, Italy
The Sand Maquette, situated in Orani, Italy, is a design to tackle fast tourism in the pristine Sardinian town. Sardinia being one of the most famous regions in Italy is well known for its beaches but the town within the region are often neglected. The above image aims to capture the ethos of the town and its rich cultural heritage of mining. The mines around the town are classed as world heritage sites by UNESCO. The image also portrays works of artists Constantino Nivola, a well-known Italian sculptor born in Sardinia. The project is an homage to Nivola and his work and draws inspiration not only from the sculptors work but also from various vernacular buildings in both its materiality and form.



Architects: Keith Ndlovu
Location: Latvia
The brief was to design a painters' residence to be located on the beautiful shore of Cernostes Lake, in one of Europe’s greenest countries, Latvia.


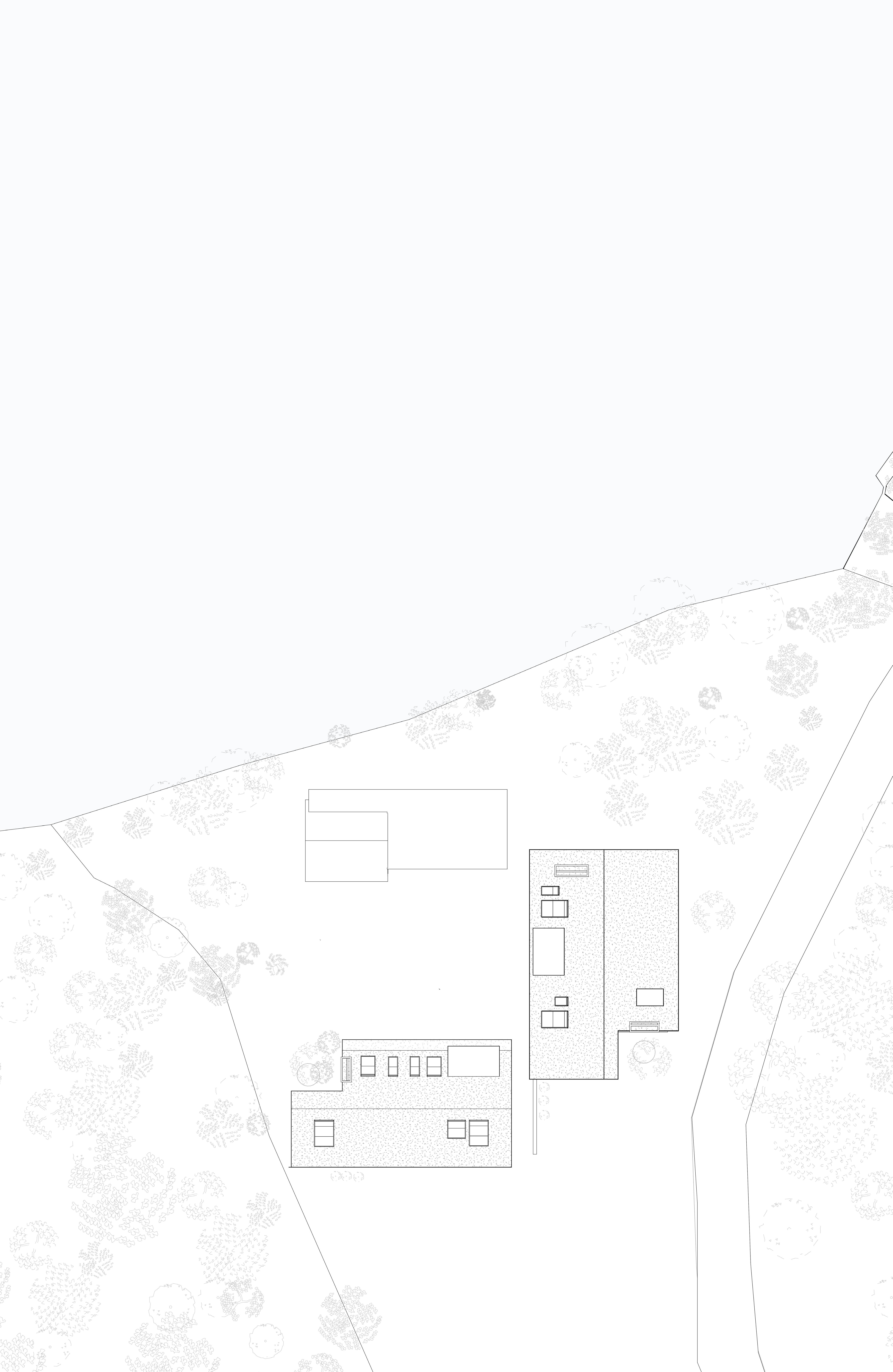

Architect: Keith Ndlovu
Location: Hverfjall volcano, Iceland
The brief was to design a Coffee Shop at the base of the Hverfjall volcano. The new coffee shop would include a new visitor center and a small exhibition room that would give visitors information about the volcano’s history.





