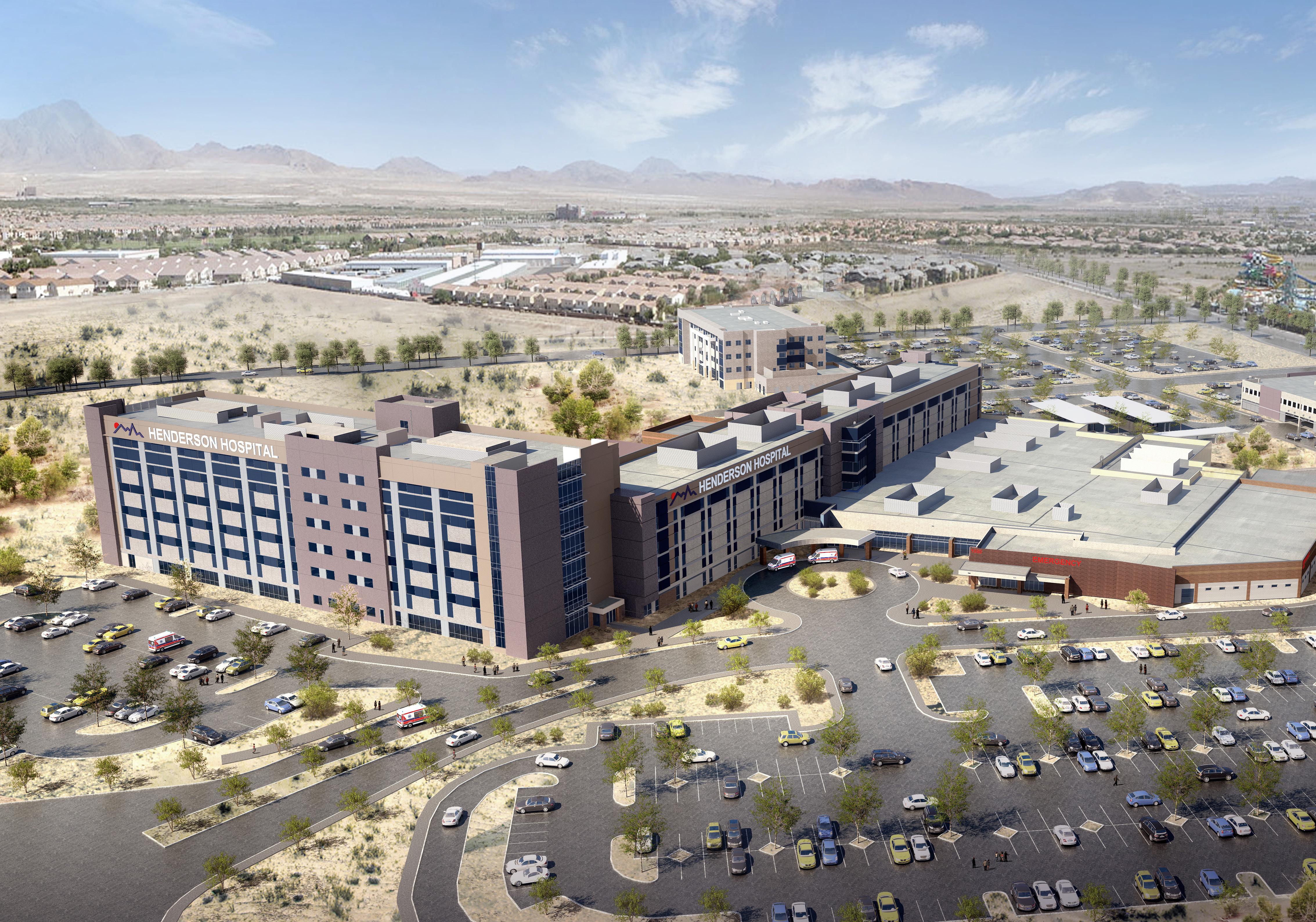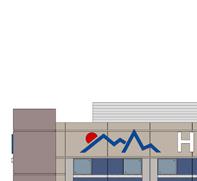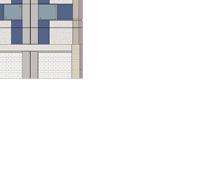ARCHITECTURAL PORTFOLIO 2024

LAWRENCE BIKE LOOP + EAST LAWRENCE LIVE/WORK (REWORKED
IN 2024)
Academic Work | Fall 2017
University of Kansas
“The Lawrence Bike Loop” was coined by the city of Lawrence as an initiative to fast-track the development and completion of an existing bike path which circles most of Lawrence.
This development aims to promote a biking culture throughout Lawrence which gives the residents an avenue to adopt a healthier lifestyle by providing easy access to the bike path and creating bike points where residents can rent and repair bikes. This in turn could spur development in the stale areas of Lawrence.
Pursuing this project from an urban planning perspective, inspiration was drawn from Kevin Lynch’s “Image of a City” to create densely developed nodes at crucial points within the bike path, from which further develoment could emanate.



At 8th and Delaware, the residential, industrial, and commercial districts of East lawrence converge. This is also in the realms of East Lawrence’s Art District.
The orientation of the buildings at 8th and Delaware converge at the intersection, indicating a level of importance.
Projections of the orientation of neighbouring buildings were utilized to construct a visual extension from the art district in orange to Van Go, an art center in East lawrece. This projection eventually shaped the orientation and development of the proposed East Lawrence live/work studios and business building, the proposed sculpture garden & central plaza.

















WAINWRIGHT CORNICE + DETAIL RECREATION
Academic Work | Spring 2016 University of Kansas
Partners: Andrew Hutchens, Ben Marquadt
The Wainwright Building is a 10-story office building located in St.Louis, Missouri. It is considered to be one of the earliest highrise buildings in the US and designed by Dankmar Adler and Louis Sullivan.
The Wainwright building features intrinsic sculptural details on the exterior which gives it a distinctive look compared to surrounding buildings. The detail at the cornice of the building was the focus of my group, and the aim of this project was to study and sequentially recreate the organic-like detail using modern tools, in the hope of finding alternative methods to recreate craft in our digital era.
The Wainwright building has a total of ten floors. Each with a floor to floor height of 10 feet, except the first floor which is 15 feet. The circle in the middle of the cornice detail frames the window for the tenth floor.
The cornice detail constitutes of celery-like leaves which flow seamless through the inner and outer circular rings. This form emphasizes the organic nature of the pattern. The celery leaves originates from the bottom and spreads up and out of its individual circular frame.
FEET
The recreated detail was scaled down by half of the original detail due to structural concerns. The scaled detail was further broken down into small rectangular panels for flexibility, easier craft management, and assembly
1 x 1 x 1 SQUARE STEEL TUBE ROD ANCHOR
CIRCULAR GUSSET PLATE
CORNER GUSSET PLATE STEEL CHANNEL FLAT STEEL BAR






WITTSON HALL & LIBRARY
Professional work| HDR |2018 UMNC | Omaha NE
This project is both an addition and a renovation project on the UMNC Campus; the renovation is within Wittson Hall, built in 1971, and the goal was to modernize the look of the interior space and to partially update the building systems (i.e. heating, ventilation, air conditioning).
The Wigton Heritage Center addition is a glass-enclosed atrium space which connects Wittson Hall to a University tower. This enclosure functions as a campus welcome center and as an assembly space for presentations to medical students at UNMC.
I worked closely with architects Bill DeRoin and Ian Thomas and my role within this project was in the design development of the interior spaces and the exterior canopy entrance. I was also responsible for the graphic representation of the building and aided in the construction documentation of the project.



NEBRASKA HUMANE SOCIETY
Professional work| HDR |2018 Humane Society | Omaha NE
The Nebraska Humane Society building is a shelter and adoption center for animals. This project was a renovation project, with about roughly 37,000 sq. ft. to work with. A major goal of the re-design is to reduce stress and the length of stay for animals, so in a sense, health and wellness for animals. Another major goal of the project was to “the enhance the sheltering practices, enhance public services, increase humane education opportunities and create interactive adoption spaces.”
HDR had the vision to provide state-of-the art but sustainable features to enhance the livelihood for the housed-animals. A unique example of this is a circadian lighting system within each animal enclosure, which helps the housed-animals develop and keep healthy sleeping habits.
My major role within this project was in the design development of the interior spaces and graphic representations. I also aided in the construction documentation of the project.





WEST HENDERSON HOSPITAL
Professional work| HDR |2021 Clark County, Nevada
Within the 40-acre medical campus, of Henderson properties, the West Henderson Hospital is the most recent proejct on-site. This project include 150-beds, a 37-bay emergency department, surgical suites including heart and hybrid suites, endoscopy suites, cardiac catheterization labs, an electrophysiology lab to treat heart rhythm disorders, an interventional radiology/special procedures lab to treat neurological diagnoses, and inpatient nursing care units.
The challenge of this project was to how to successful integrate exterior design and the existing programming and services of the East Henderson Hospital which include ancillary services like imaging, therapy, laboratory, and pharmacy, and support services such as engineering, food and nutrition services and environmental services.
I was responsible for the exterior design and documentation of the project; in which I prioritized the seamless integration between the existing hospital and the West Henderson Hospital. I also designed the Central Courtyard nested between the existing and new projects.






























































































