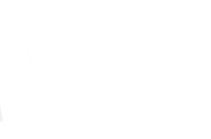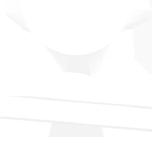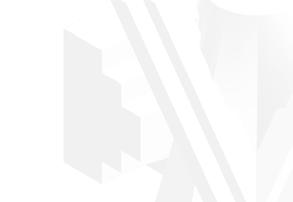




















































































































































































































































































02

03 04
FIGURES & FIELDS 01
GRAPHIC FIELDS


POSITIVE VS NEGATIVE FORMS


GEOMETRIC LOGIC
OBJECTS & TAXONOMIES

OBJECT TAXONOMIES
3D GEOMETRIC LOGIC
ANALYTICAL DRAWINGS
PROTO ARCHITECTURES
POROUS FORMS
PARTIAL BUILDING CHUNKS
STRUCTURAL MATRICES
CONTEXT & ATMOSPHERE
TOPOGRAPHIC FIELDS
ENTOURAGE
FINAL ILLUSTRATION
FIGURES & FIELDS
The following drawing sequence exhibits the exploration of figures and field conditions in generating qualitative drawings. In this type of drawing, figures, which can be understood as isolated objects, exist within a larger system of field conditions. Developing compositions in this manner challenged me to employ a visual architectural vocabulary by experimenting with 2D form.
Through employing geographic data from my hometown and imagery alluding to my Peruvian heritage, this composition explores the idea of weaving visual elements together to express my multi-cultural identity as a Peruvian-American. Intentionally blurring the visual boundary elucidates the blending of these two cultures in the formation of my identity.
The subsequent compositions explore linework as a means of representing physical boundaries, material transitions, and thresholds.
Both drawings leverage hatches, layering of 2D forms in space, and articulation of wall-like elements to imbue the drawing with architectural qualities, providing a sense of materiality and scale.
Drawing inspiration from letterform architecture, this drawing was created through the utilization of solely letters and primitive shapes. The main intent was to transform an abstract, idiosyncratic composition into a rationalized form. The composition was then reimagined as a livable space through representing architectural elements such as walls, windows, doors, and stairs.
OBJECTS & TAXONOMIES
The following series of compositions leverage the previous exploration in 2D form creation to create a taxonomy of 3D forms that vary in character. The 3D objects were conceived from specific 2D inputs that, in some cases, were documented to provide insight into the object’s creation.
The taxonomy of objects investigates 3D form creation by experimenting with shape and scale.
























































































Documentation of an object’s creation shows the 2D inputs and operations performed to reach its final state.
PROTO ARCHITECTURES
While the previous compositions work in a loose and abstract manner, the following works take on more architectural qualities. Each composition, building off of one another, explores ideas of porosity, materiality, and structure in architecture.
CONTEXT & ATMOSPHERE
This drawing series consitutes an exploration of atmospheric qualities through the visual experimentation of topographic fields and entourage. The final drawing is a culmination of all techniques learned from the previous representational exercises, incorporating ideas of scale, materiality, structure, context, and atmosphere.

The following series of drawings utilizes entourage as a storytelling technique to depict an event prior to and after its occurence.
In this case, a botanical cafe was chosen as the object of study. The “before” image depicts the preparation of the restaurant space whereas the “after” image portrays the cafe’s lively social atmosphere.
The final drawing in this collection of works reimagines a typical urban context that has been disrupted by infrastructural forms such as roads and bridges. The density of the urban context is articulated through architectural details and entourage. In comparison, the the upper and lower areas of the composition are intentionally left blank to create a sense of balance.
