






RARE opportunity to invest in one of SW Portland's most coveted streets: Charming Way! This one owner custom built home in 1955 provides an extraordinary opportunity to reimagine your own place to call home on nearly one acre of private level grounds Announced by grand stone pillars, the elegant circular drive welcomes you to this estate property The one of a kind peaceful setting is contagious! Stars abound on clear nights where one can gaze up into the sky with complete quietude. Enjoy taking in the perimeter trees, the graceful Koi pond with a waterfall, stone terraces and the expansive walkways leading to the garden and beyond Listen to the babbling sounds of Fanno Creek which runs along the south property line at the neighboring ravine. The separate studio is walled with windows, French doors, tile floors, box beam ceilings and custom stained glass which, when the sun rises, creates prisms of light against the warm woods. Ideal for indoor/outdoor entertaining, this space creates the perfect art, yoga/workout or flex room! Moving into the residence, the solid wood interior highlights the exceptional quality. The heart of the home centers around the massive stone fireplace wall in the living room Adjacent is the dining room, with its own brick fireplace & hearth, open to the galley kitchen area with cork floors. Two spacious primary suites plus three additional bedrooms with a full bath round out the main floor The main living area opens out onto the level patio which overlooks the stunning natural grounds: blueberries, apple trees, pear trees, quince trees, raised beds, walking paths plus additional room to add an outdoor pavilion & pool for the summer! The lower level is ready to be created and come to life with 2,931 Sq Ft of unfinished space to use as needed. Plus, an office with its own private entrance perfect for an at home business Centered in the heart of Raleigh Hills, the location is exceptional Quick commutes to our area's top employers & schools: Nike, OHSU, Jesuit, OES, Catlin, Providence and Legacy Hospitals Come discover this incredible property!

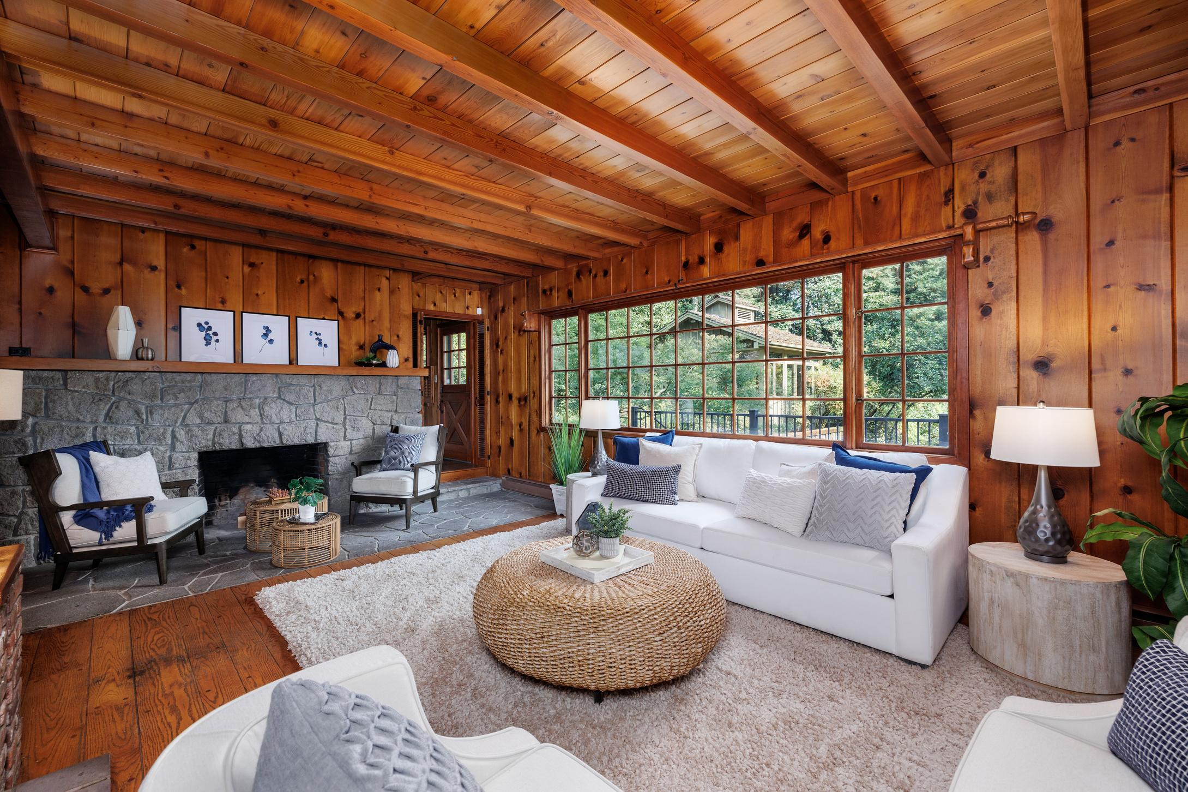
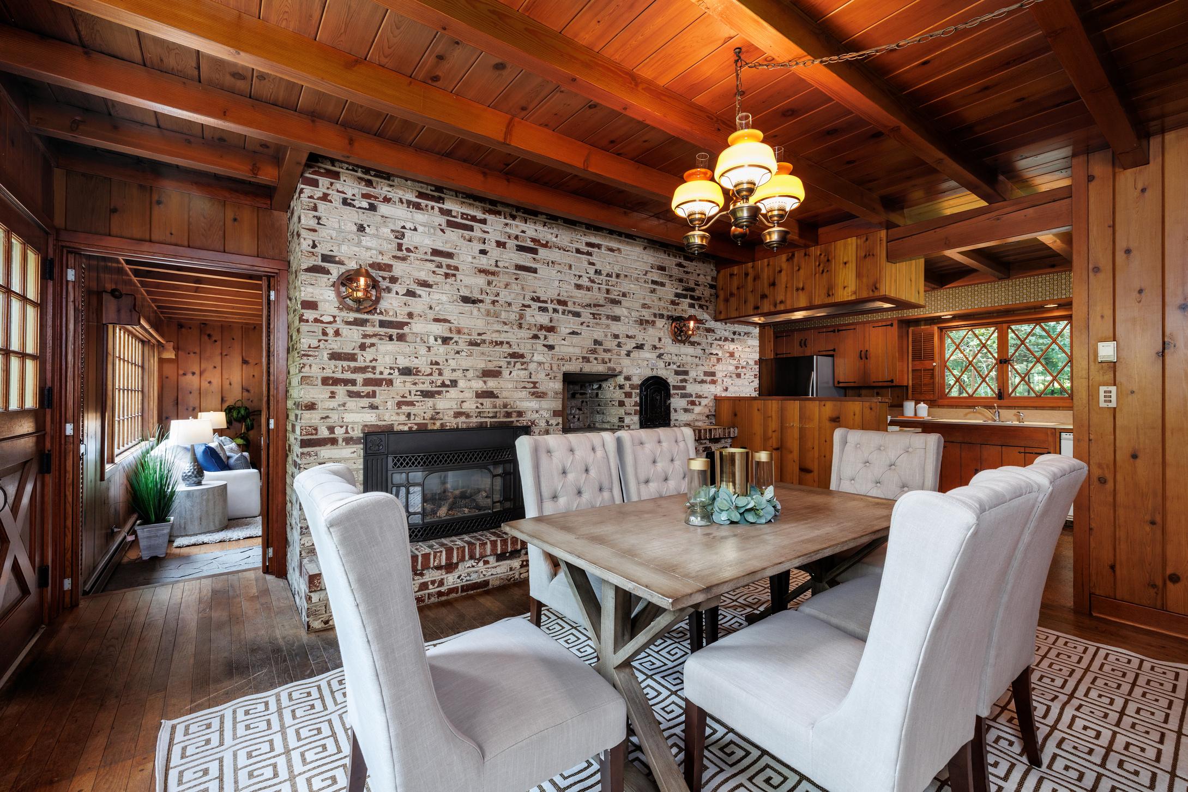
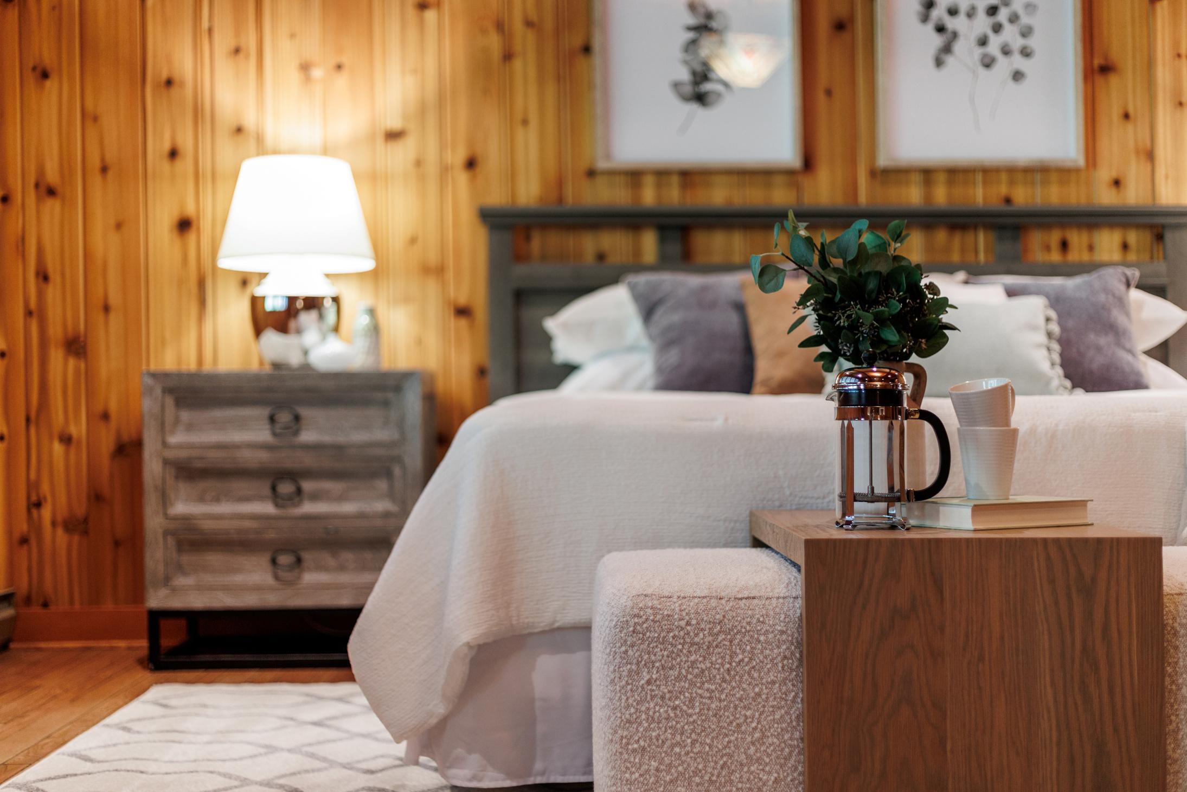
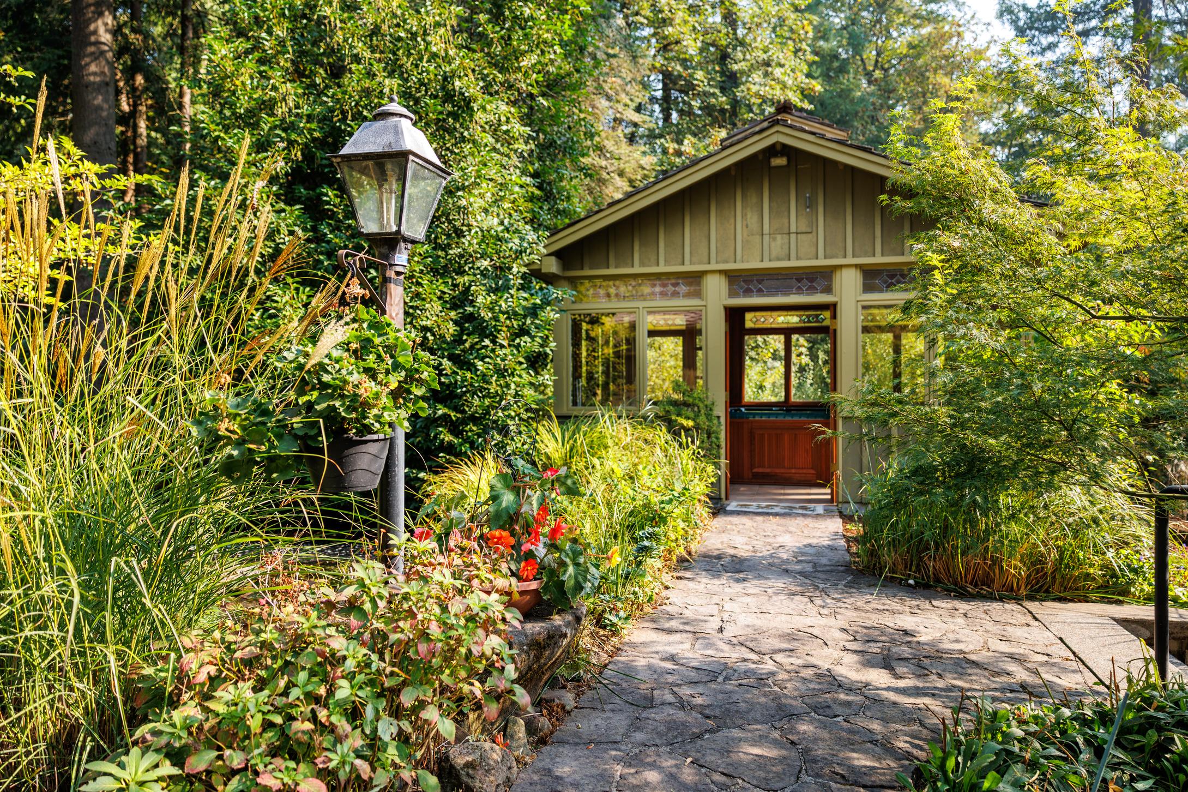
Original Oak hardwood floors & beamed ceilings throughout
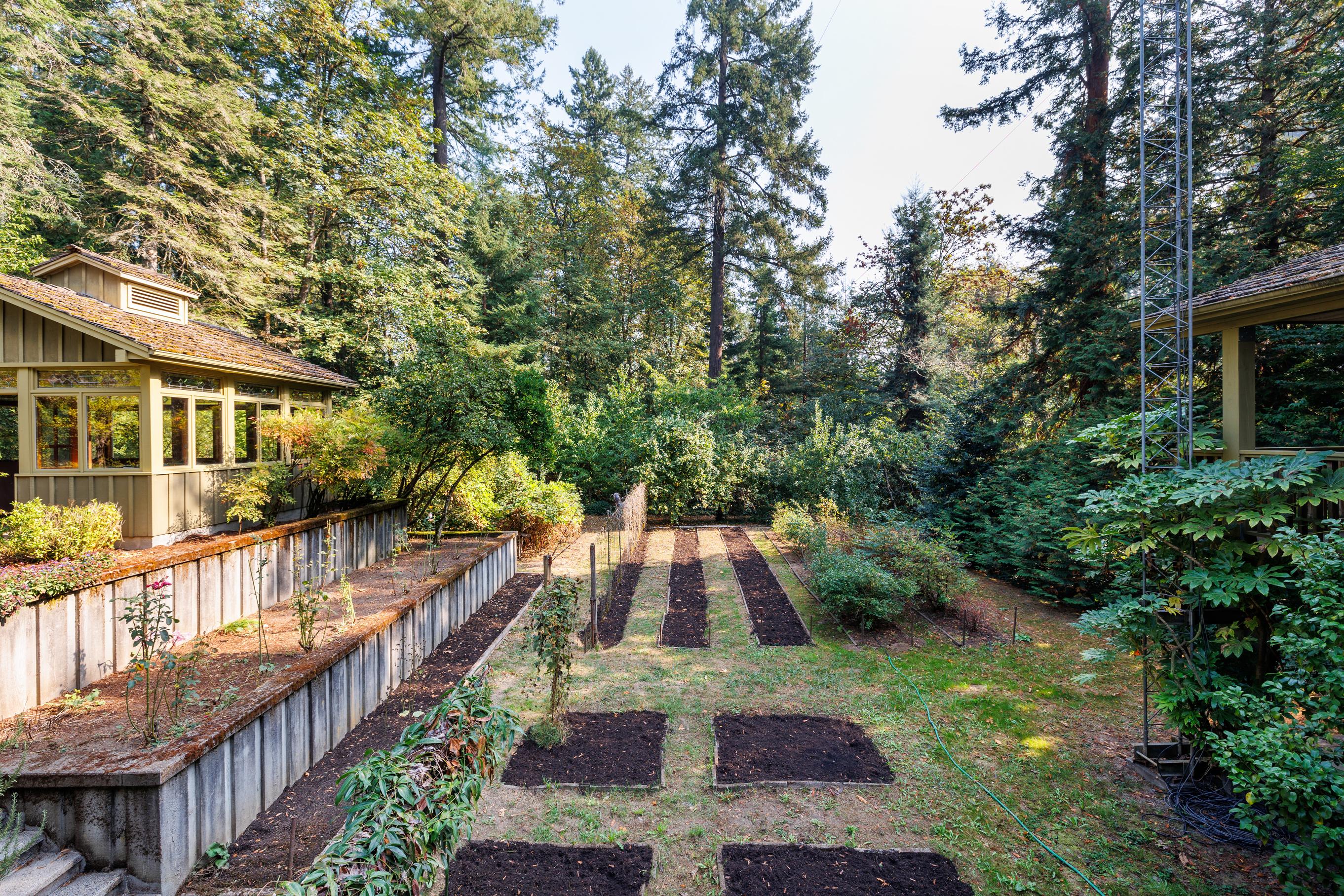
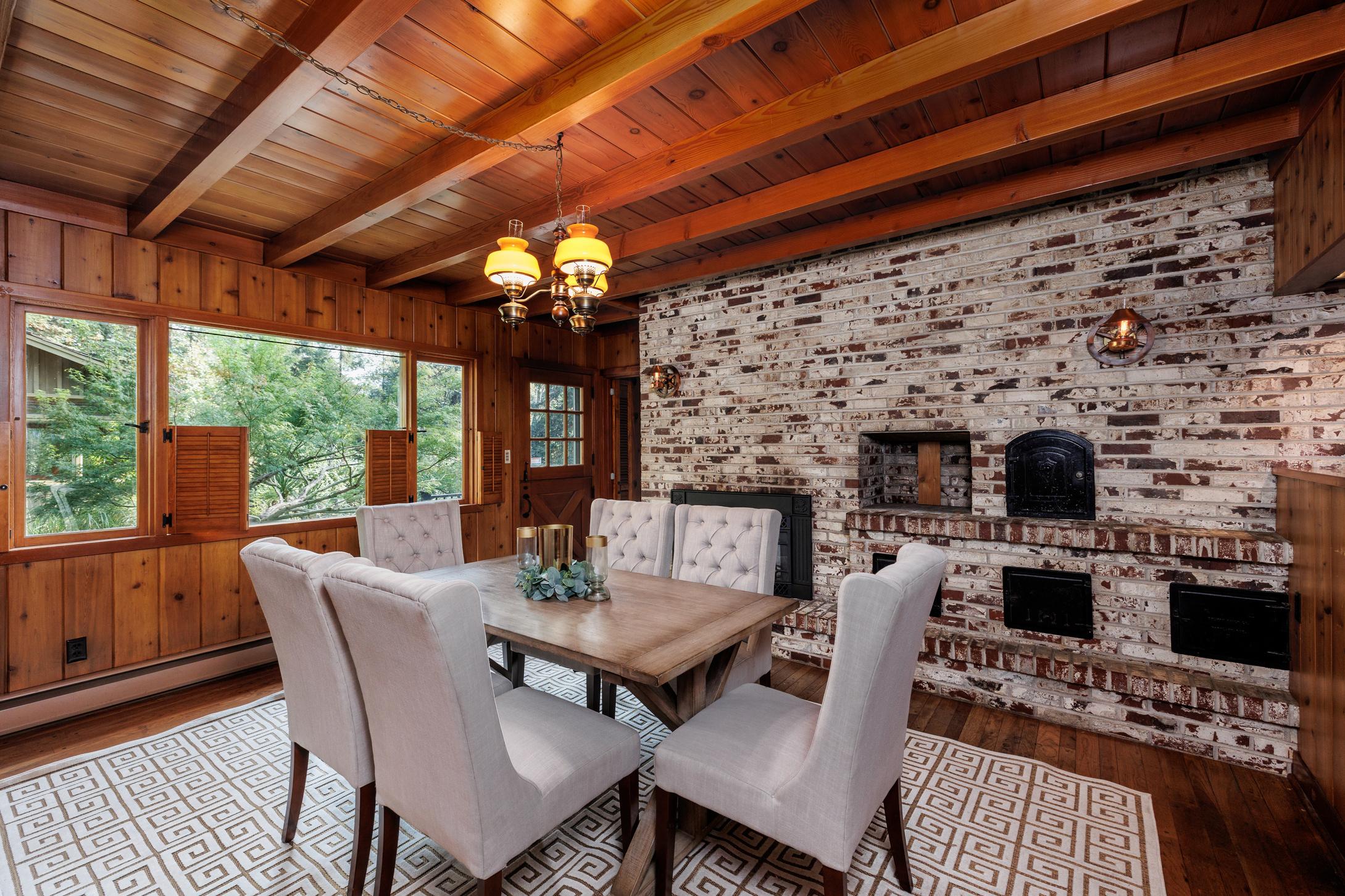
Commercial grade stainless steel range hood
Exposed limed brick wall in kitchen & dining room
Cork flooring in the kitchen and first primary suite bathroom
Original mahogany vanity in first primary suite
Copper tiles in the hall bathroom shower Cedar lined closets
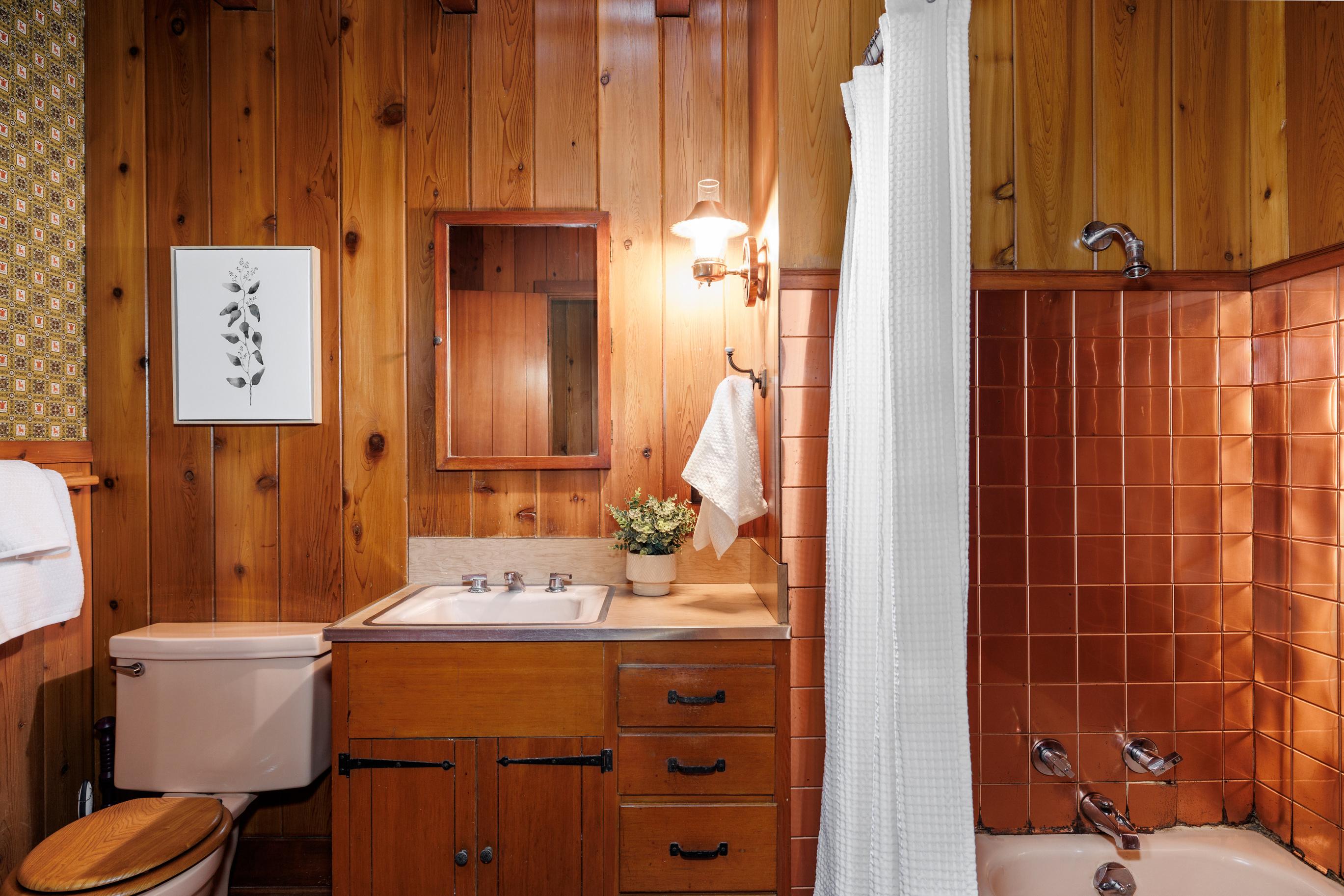
Basalt stone from Mt Hood on wood burning fireplace & front entry wall
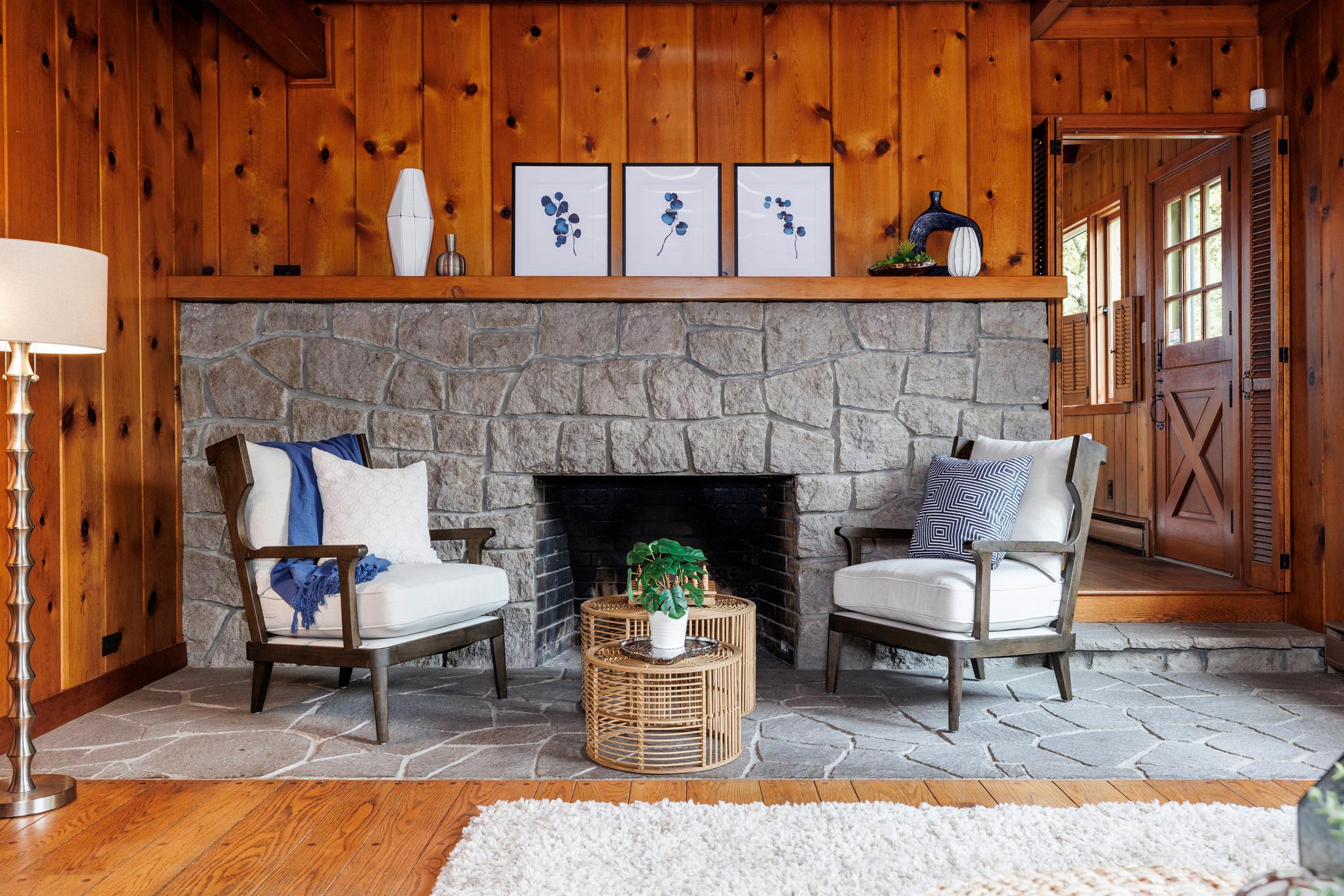
Mt. Hood stone pillars w/ custom iron gas lanterns at entry are prepped with electrical existing inside the pillars
Wrought iron railing by Acorn
Architecturally unique concrete retaining walls w/ award winning design
Rock from Trimet tunnels behind the exterior of the studio
Commercial grade concrete throughout the addition built in the 70's
Commercial grade concrete in the circular driveway is weight bearing for commericial vehicles
In 1951, Charles Shanks and his wife were looking for the perfect plot of land to begin building their family home At the time, Charming Way was a logging road When they found the lot for sale, they considered this could be the place! Later that evening, they went to dinner and sketched out their beginning design on a restaurant napkin Over the next four years, they poured their heart & soul into building their dream home and proceeded to fill it with 6 beautiful children in a ten year span! The home was completed in 1955
It quickly became a safe landing place for locals The neighborhood kids would come to the driveway and use it as a go cart track. They enjoyed clearing trails and building tree forts in the backyard. Mom planted amazing gardens and would cook delicious meals in the Westinghouse oven for holiday celebrations
In the 1970’s, Charles added, what is still known to the kids as, “the new section” He added a bedroom and an all purpose room that could be used as a music room, a library, a guest room, or an additional primary suite Charles’ wife Marion was a member of the Santa Barbara symphony She would have other classical musicians join her in the music room to play while Charles lay in a hammock on the adjoining covered deck enjoying nature and the sounds of the live music Marion also brought her creative talents to the concrete design work while Charles was building the retaining walls. The award winning design has been memorialized with a plaque inside the home

Charles had great plans for the lower level of the home He used the office space regularly and enjoyed the separate entrance and patio He tinkered away for hours in the workshop, and stored plenty in the equipment room for his many business ventures He envisioned a ping pong room for the kids as well as a game room He had hoped to put in an in ground pool in the backyard for the family to enjoy with a pool house large enough to split into two dressing rooms with an entrance directly into the backyard pool area.
He created an outdoor oasis with a Koi pond and waterfall feature for the kids to enjoy The grand creation was the “Spa House" with stained glass windows he personally made He envisioned it as a space where the family could enjoy a meal on the expansive patio and relax to the sound of the waterfall while lounging in the spa
This is a special home; created by a longtime Oregonian for future generations!
 Pool House
Storage Game Room
Ping Pong Room
SShop hop
Pool House
Storage Game Room
Ping Pong Room
SShop hop






9200 SW BARNES RD PORTLAND, OR 97225


L A K E O S W E G O O F F I C E
W E S T H I L L S O F F I C E 148 B AVENUE, SUITE 100 LAKE OSWEGO, OR 97034