BUILDING SCIENCE AND SERVICES

PROJECT 1
DONE BY: KENNARD LEONG WEN HUNG
STUDENT ID: 0349245
SUBMITTED TO: MS SHARON TEH AI PING

TABLE OF CONTENT
1. From old to new
1.1. Site Analysis
1.1.1. Introduction to current room layout
1.1.2. Visual references
1.1.3. Existing electrical fixtures
1.2. Dissatisfactory issues and reintroducing comfort
1.2.1. Lighting
1.2.2. Thermal comfort 1.2.3. Others
1.3. Energy consumptions
1.3.1. Bill costings
1.3.1.1 Lighting
1.3.1.2 VAC
1.3.2. Calculations for appropriate ac sizing
1.3.3. Calculations for amount of needed light
2. Re-sources
2.1. Bill of Quantities
2.2. Drawings
2.2.1. Old reflected ceiling layout plan and legends
2.2.2. New reflected ceiling layout plan and legends
2.2.3. 3D perspective of new room layout
1. FROM OLD TO NEW
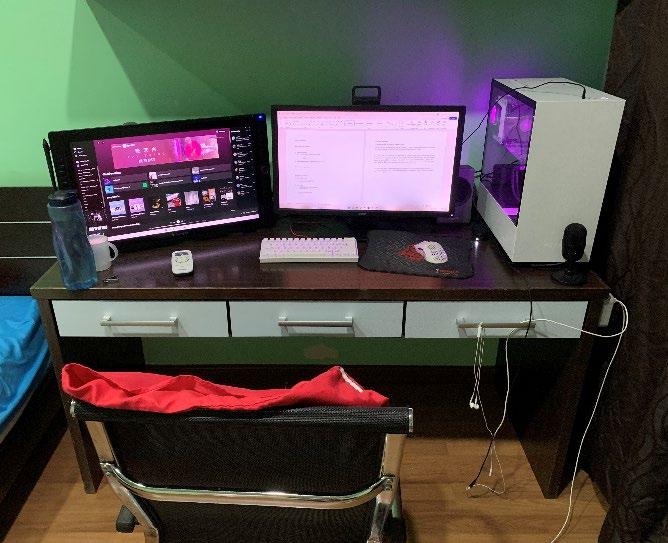
1.1 SITE ANALYSIS
1.1.1 INTRODUCTION TO CURRENT ROOM LAYOUT
Figure 1.1 The existing look of study/work room Figure 1.2 Study/work area
The site presented is the secondary room (Shown in figure 1.1) of my family’s 2-storey terrace house located at Putra Heights. Putra heights is located at the edge of Subang Jaya close with convenient access to Puchong and Shah Alam. My room is located on the 2nd floor and is facing west (Shown in figure 1.4). The room is utilized as my bedroom and is also where my workstation (Shown in figure 1.2) is located. This has been my room for the past 10+ years. The room’s design has a very basic interior layout as we moved in when I was still in primary school and the functions of the room was to have an area for storage, sleep and study. Therefore, the room contains a wardrobe, a queen bed and a medium-sized study desk with an overhanging cabinet. The room has 2 entries, the main door and the toilet door. The toilet is connected to both my room and the study room, which allows me to also access my room walking through the study room. The details for the toilet and study room shall not be included in this project as the study room has became more of a storage room and I find the lighting in my toilet more than sufficient for everyday use.
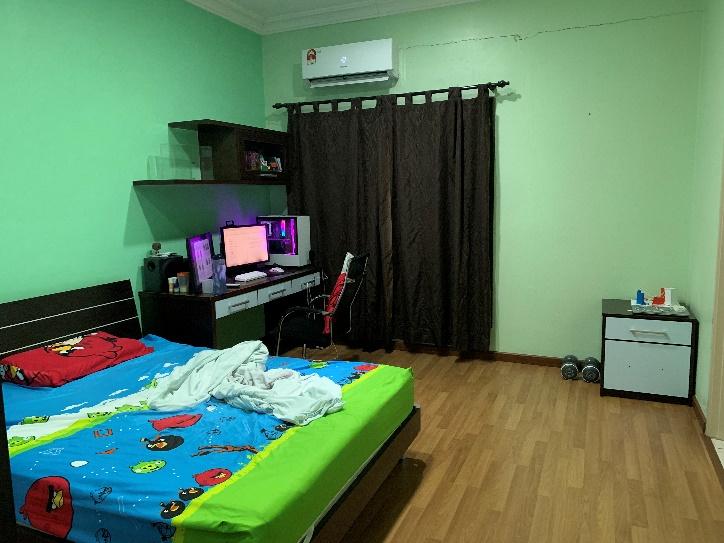
The room’s main source of light comes from 3 LED downlights (Shown in figure 1.9 & figure 1.10) and occasionally I open the curtains on the window (Shown in figure 1.3) located next to my study table during daytime. For ventilation, there is an aircon (Shown in figure 1.8) placed above my study table.
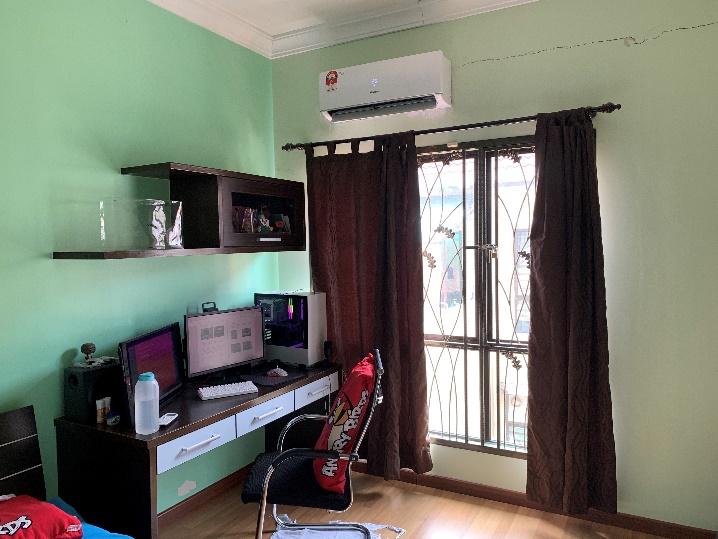
Even though the toilet (Shown in figure 1.5) and study room (Shown in figure 1.6) are connected to the primary site, I shall not include much details on them as I find the lighting in my toilet more than sufficient for daily usage, and the study room is used primarily as a place for storage for my mum.
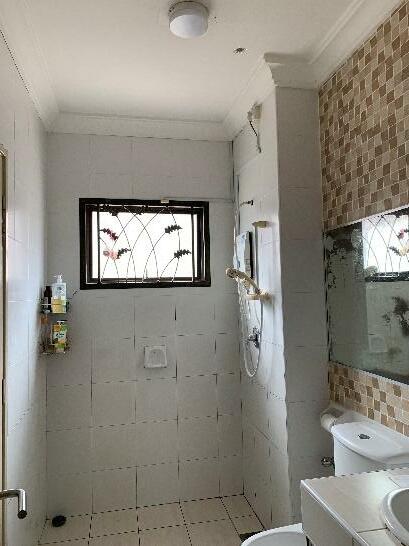
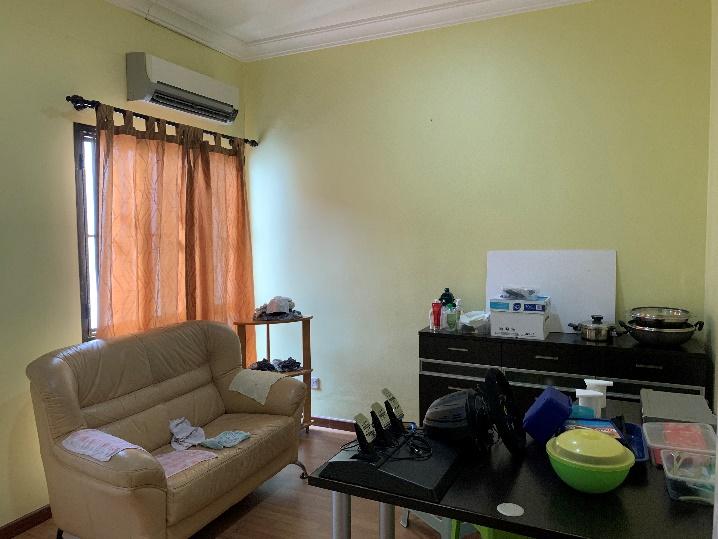
1.1.2 VISUAL REFERENCES
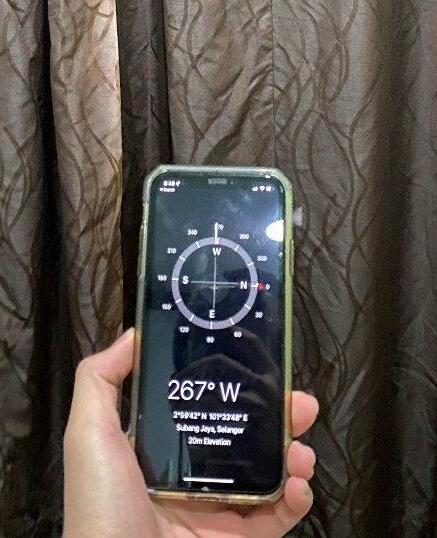 Figure 1.4 Compass shows the room is facing West
Figure 1.3 The room lighted with the curtains open
Figure 1.6 “Study” room Figure 1.5 Toilet
Figure 1.4 Compass shows the room is facing West
Figure 1.3 The room lighted with the curtains open
Figure 1.6 “Study” room Figure 1.5 Toilet
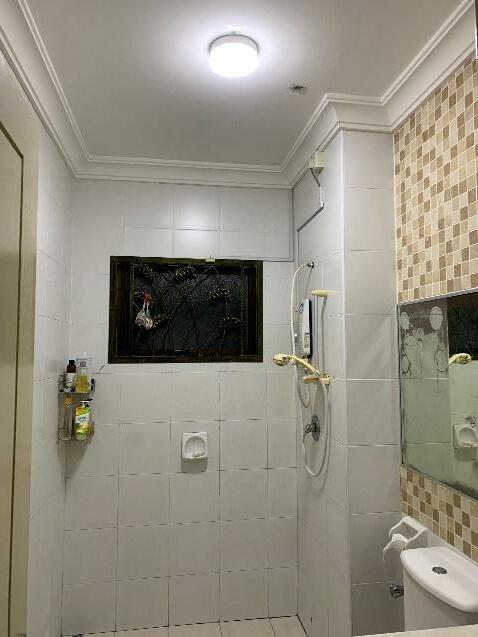
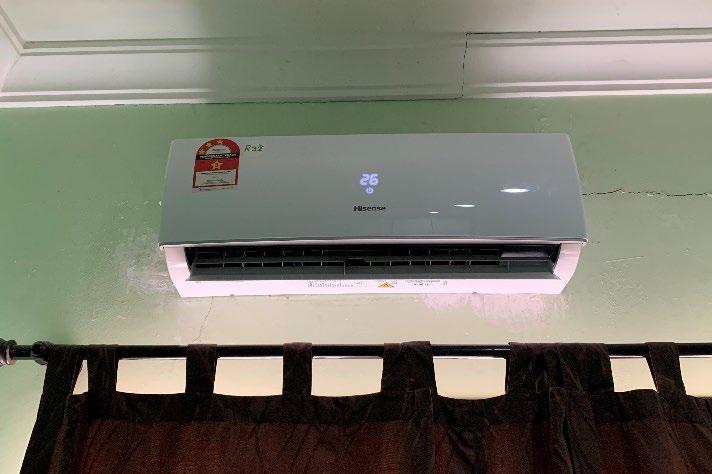
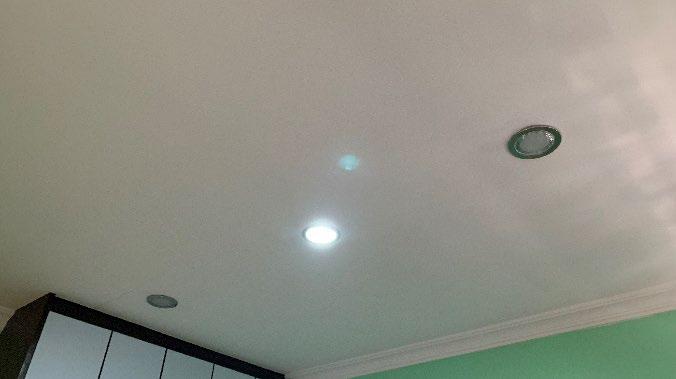
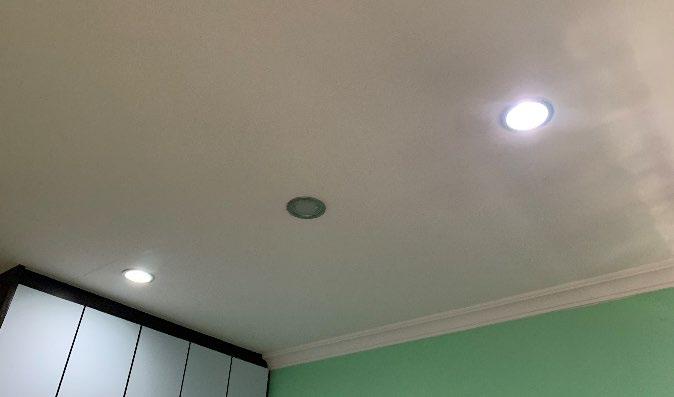
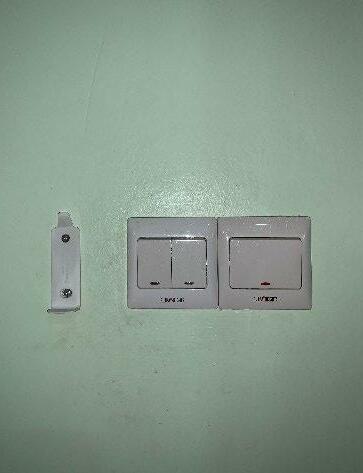
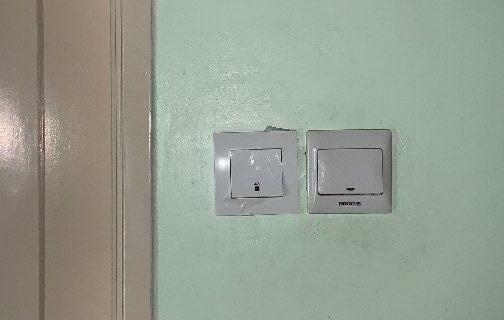
1.2 DISSATISFACTORY ISSUES AND REINTRODUCING COMFORT
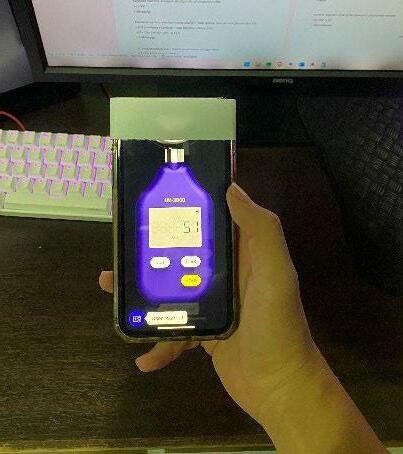
1.2.1 LIGHTING
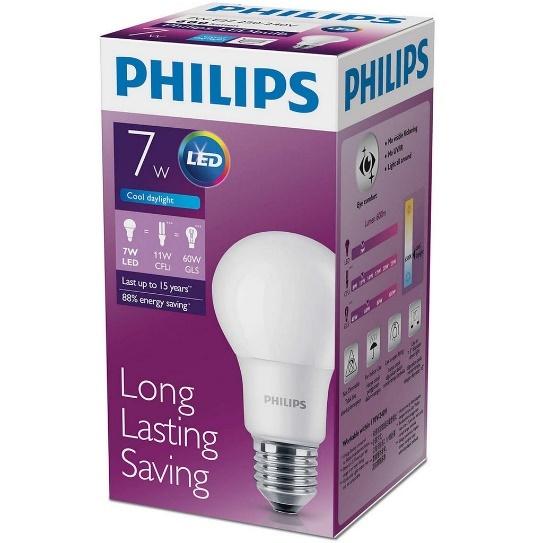
Dissatisfactory issues
My main issue with the current lighting is that the study area is extremely dim. After checking on the LUX readings, to no surprise it appears 51 which is way below the recommended for a study desk which is 200. Because of this I often struggle with drawing on my study desk which I’m doing much more frequently since I got into university. Due to my lack of a bedside lamp, it is inconvenient for me to get up and turn off the switch after browsing my phone before bedtime. Turning on the main lights just for this purpose also wastes a good chunk of electricity.
Reintroducing comfort
With the inclusion of a floor lamp next to my study desk, I would not have to worry about insufficient light while working on my projects anymore. This allows me the freedom to switch off the other lights as well which saves electricity. I chose an adjustable floor lamp as I could angle it in different ways for different occasions, perhaps I want my light to be closer to my drawings or photographing my models for IAD projects. The cool daylight bulb imitates daylight which helps in gathering my focus and is also my preference type of light color for work.
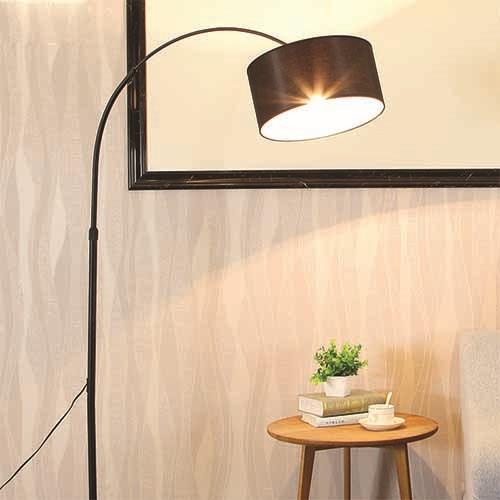 Modern Adjustable Angle LED Floor Lamp w Phillips 10w LED Bulb E27 (Cool daylight)
Modern Adjustable Angle LED Floor Lamp w Phillips 10w LED Bulb E27 (Cool daylight)
IKEA Flugbo Wired-Installed Wall Lamp w Philips 6W LED Bulb E27 (Warm white)
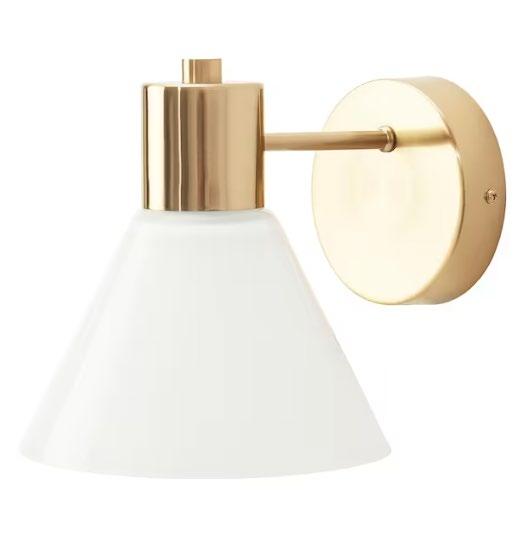
The inclusion of a wall mounted lamp at my bedside allows me the convenience of being able to have a light source next to my bed which means I don’t have to walk over to the main switch when I’m already prepared for bed. This will also protect my eyes by reducing my eye strains while scrolling through social media before bedtime as I often turn off my main lights already to save electricity and due to the laziness of getting up to turn off the switch. After the inclusion of a lamp next to me I’m more than sure I will be utilizing it for mainly this purpose. This could be useful in emergencies as well if I need an immediate light source when I wake up. The warm lighting from the lamp will also improve the ambience while I am preparing my mind to sleep.
Philips 6W LED Bulb E27 (Cool daylight)
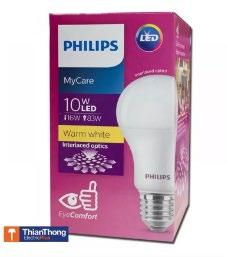
Although the previous LED downlights were alright for the job, this new pair of 10W LED will be more energy efficient than powering on 3 x 7W LED lights. And with the inclusions of the new bedside lamp and study table lamp, these LED downlights will be used less often.
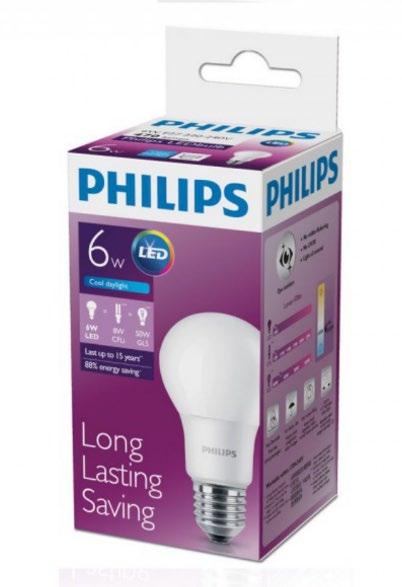
1.2.2 Thermal comfort
Dissatisfactory issues
As the only ventilation in the room is an aircon, I have no choice but to keep it on as I sweat easily, and I do not want that. Resulting the air-con having to overwork itself at times as I often encounter problems such as water leaking and having to replace the aircon This matter was worst during the covid pandemic as I could not go anywhere but to stay in my room almost 24/7 during MCO. This also amounts to a higher electricity bill.
Having an aircon as my only way of ventilation also puts me in an uncomfortable position at times as I often find myself turning off the aircon when it’s too cold and turning it back on when it gets too hot, sometimes even doing so in the middle of the night. Even after experimenting with the different aircon temperatures, the problem doesn’t seem to go away. I also suffer from sinus and allergies and the existing air conditioner does not filter the air well.
Reintroducing comfort
Panasonic BAYU 5 Ceiling Fan
I made a new addition of a ceiling fan mounted in the middle of the room. This is so I’m provided with another option of ventilation. This also allows me to save a big amount per month as calculated in my bill costing.
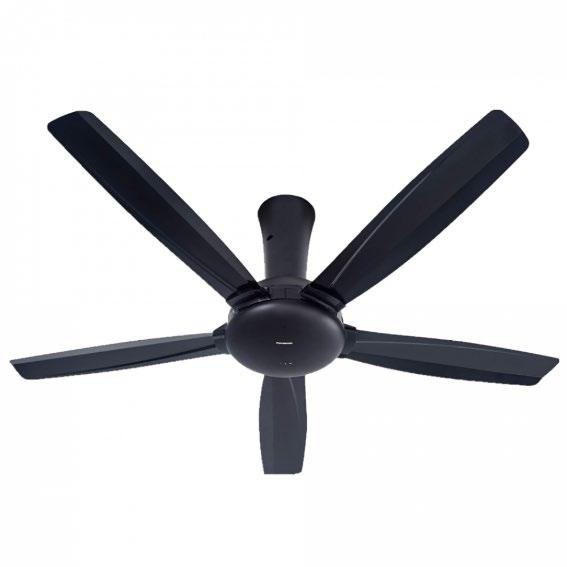
Samsung S-Essential 1.5HP Air Conditioner
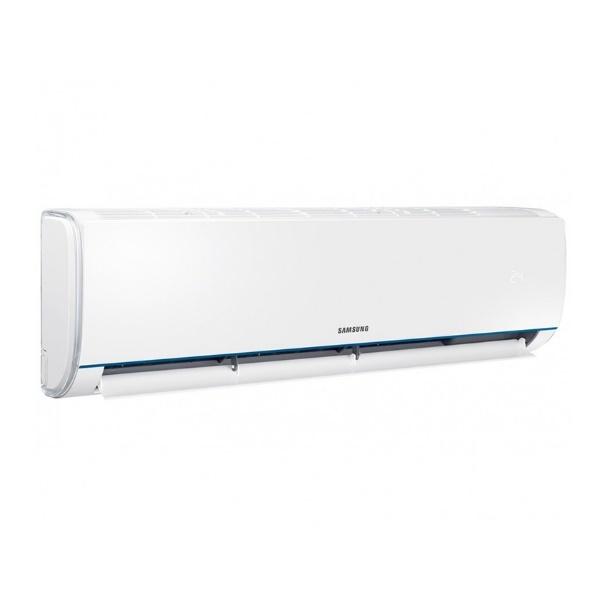
This new air conditioner is perfect more my needs. As my room is facing the west, it does get extremely hot in certain afternoons, the fast cooling feature comes to play at this situations where I can immidiately enjoy a cooled room after coming back from class. The air con also features a HD filter which is effective at capturing dust and allergens which will help with my sinus and allergies. Lastly the good sleep mode feature would provide me a better quality of sleep as the air conditioner would adjust its temperature through out the night.
I will be swapping the curtains as well as it gets intensively hot on certain afternoons due to my room facing the west. Whereby the aircon could be freezing the room but the heat radiating through the window highly bothers my comfort while sleeping or working on my table. Choosing a new curtain with 90% sun block would help with this issue alongside the new air conditioner.
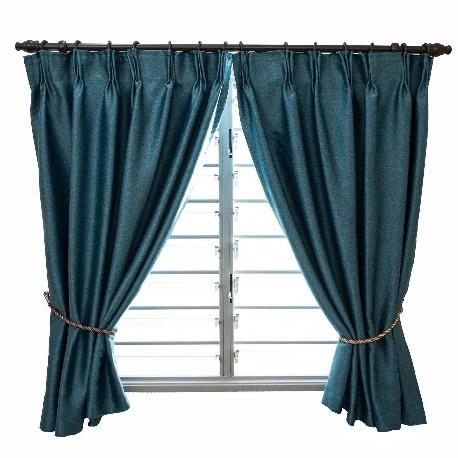 ITALIA Blackout Short Curtain 90% Sun-block / Thermal Window Curtain (Ash)
ITALIA Blackout Short Curtain 90% Sun-block / Thermal Window Curtain (Ash)
1.2.3 Others
Reintroducing comfort
I have changed the position of my study desk to be parallel to the window, reason for this is doing so will also free up space for me to allocate a side table alongside a wall mounted lamp next to my bed The inclusion of a new side table will allow me to have a dedicated area to place products I use before bed like my phone or Vaseline.
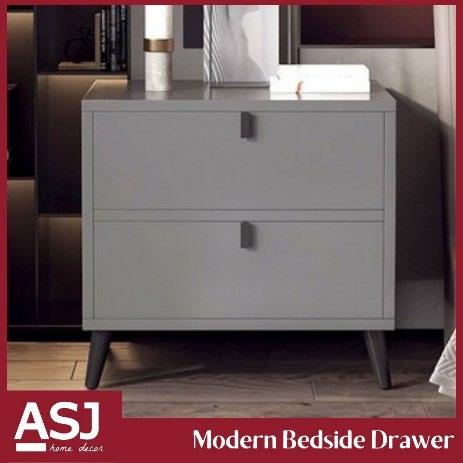 ASJ Simple Modern Bedroom Luxury Bedside Drawer with Metal Legs (White)
ASJ Simple Modern Bedroom Luxury Bedside Drawer with Metal Legs (White)
1.3 ENERGY CONSUMPTIONS
1.3.1
Bill costings
1.3.1.1 Lighting
Existing design(s)
Item Product name
Calculation(s)
Power = 7W = 0.007kW
Per day = 0.007kW x 8 hour = 0.056kWh
Philips 7W LED Bulb E27 (Cool daylight)
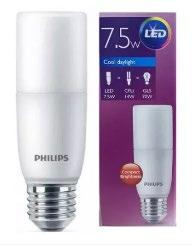
Per month= 0.056kWh x 30 days = 1.7kWh
Bill costing= kWh x rate (rm) 1.7kWh(3) x RM0.218
=RM1.11
New design(s)
Item Product name
Calculation(s)
Power = 6W = 0.006kW
Per day = 0.006kW x 1 hour = 0.006kWh
Philips 6W LED Bulb E27 (Warm white)
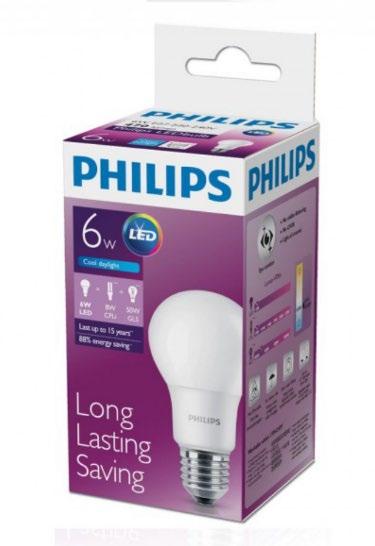
Per month= 0.006kWh x 30 days = 0.18kWh
Bill costing= kWh x rate (rm) 0.18kWh x RM0.218
=RM0.04
Philips 7W LED Bulb E27 (Cool daylight white)


Power = 7W = 0.007kW
Per day = 0.007kW x 3 hour = 0.021kWh
Per month= 0.021kWh x 30 days = 0.63kWh
Bill costing= kWh x rate (rm) 0.63kWh x RM0.218 =RM0.14
Power = 10W = 0.010kW
Per day = 0.010kW x 5 hour = 0.050kWh
Philips 10W LED Bulb E27 (Cool daylight)
Per month= 0.050kWh x 30 days = 1.5kWh
Bill costing= kWh x rate (rm) 1.5kWh(2) x RM0.218 =RM0.65
Net savings per month = RM1.11 – (RM0.04 + RM0.14 + RM0.65)
Net savings per month= RM0.28
Conclusion:
With the inclusions of different light sources, I shall be not only relying on my exisiting downlights. I have allocated estimated hours I will be using for each light, (1 hour for bedside lamp, 3 hours for study table floor lamp,5 hours for downlight) to calculate my total bill cost. Not only I have more suitable choices for my light sources, my family will be able to save an estimated amount of RM0.28 per month with the new light choices.
1.3.1.2 VAC
Existing design(s)
Item Product name Calculation(s)
Hisense R32 Standard Air Conditioner (1.5HP) AN13DBG

Power = 1100W = 1.1kW Per day = 1.1kW x 14 hours = 15.4kWh Per month= 15.4kWh x 30 days = 462kWh
Bill costing= kWh x rate (rm) 462kWh x RM0.516 =RM238.4
New design(s)
Item Product name Calculation(s)
Samsung S-Essential Air Conditioner (1.5HP) AR12TGHQABU
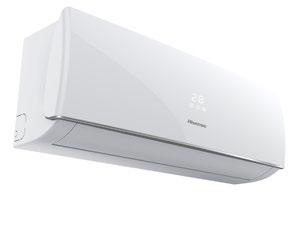
Power = 1053W = 1.05kW Per day = 1.05kW x 10 hours = 10.5kWh
Per month= 10.5kWh x 30 days = 315kWh
Bill costing= kWh x rate (rm) 315kWh x RM0.516 =RM162.5
Panasonic BAYU 5 Ceiling Fan (M14DZVBKH)

Power = 69W = 0.069kW
Per day = 0.069kW x 4 hours = 0.276kWh
Per month= 0.276kWh x 30 days = 8.28kWh
Bill costing= kWh x rate (rm) 8.28kWh x RM0.218 =RM1.8
Net savings per month = RM239.39 – (RM162.5 + RM1.8)
Net savings per month= RM75.1
Conclusion:
From the assumption of an addition of a ceiling fan, I shall be utilising both my aircon and fan during my time spent in the room. An estimate amount of hours of usage were used (10 hours for air conditioner, 4 hours for ceiling fan) for the bill costing which amounts my family to save around RM75 per month.
1.3.2 Calculations for appropriate ac sizing (hp) (old design)
Area of the room (m²)
= 4500m x 3450m = 15 525m² -> 15.53m²
Estimated heat of the room (btu/hr) = Area of the room (m²) x 500 = 15.53m² x 700 = 10,871 btu/hr
Estimated heat from occupants (btu/hr) = No. of occupant(s) x 500 = 1 x 500 = 500 btu/hr
Estimated heat from electrical fixtures (btu/hr) = Total wattage from electrical fixtures (w) x 3.5 = (LED downlights + Computer + Dual Monitors + Phone) x 3.5 = ((3x 17) + (100x2) + 200 + 1) x 3 5 = 1,582 btu/hr
AC sizing horsepower (hp) = Total heat calculations (btu/hr) ÷ 9800 = (10,871 + 500 + 1,582) ÷ 9800 = 1.321 hp
Selected AC’s horsepower = 1.5 hp
1.3.3 Calculations for appropriate ac sizing (hp) (new design)
Area of the room (m²)
= 4500m x 3450m = 15 525m² -> 15.53m²
Estimated heat of the room (btu/hr) = Area of the room (m²) x 500 = 15.53m² x 700 = 10,871 btu/hr
Estimated heat from occupants (btu/hr) = No. of occupant(s) x 500 = 1 x 500 = 500 btu/hr
Estimated heat from electrical fixtures (btu/hr) = Total wattage from electrical fixtures (w) x 3.5 = (LED light fixtures + Ceiling Fan + Computer + Dual Monitors + Phone) x 3.5 = (6 + 7 + (2x10) + 69 + (100x2) + 200 + 1) x 3.5 = 1,760.5 btu/hr
AC sizing horsepower (hp) = Total heat calculations (btu/hr) ÷ 9800 = (10,871 + 500 + 1,761) ÷ 9800 = 1.34 hp
Selected AC’s horsepower = 1.5 hp
1.3.3 Calculations for amount of needed light (lumens)
Area of the room (m²)
= 4500m x 3450m = 15.525m² -> 15.53m²
Average Maintained Footcandles (Horizontal) (FC) for private office
* Amount from average maintained footcandles for private office is chose as it suits my needs to light up my desk area best
= 40 FC
Lumens required = Area of the room (m²) x foot candles needed =15.53m² x 40 = 621.2 lumens
Lumens required = 621.2 lumens
2. RE-SOURCES
2.1 BILL OF QUANTITY
Item Description
A-1 Philips 6W LED Bulb E27 (Warm white)
Unit QTY Rate (RM) Total Source Notes
nos 1 RM12.90 + RM4.90 (delivery fee) RM17.8 https://shopee.com.my/Philips-6W-LED-Bulb-E27 Warmwhite i.21512844.250811899
A-2 Phillips 7W LED Bulb E27 (Cool daylight)
nos 1 RM16.90 + RM4.90 (delivery fee) RM21.8 https://shopee.com.my/PHILIPS-E27-7W-60W-6500K-DL-LEDBULB-A60-COOL-DAYLIGHT-i.135948901.7614656141
For bedside wall mounted lamp (Item C-3)
For LED floor lamp (Item C-4)
A-3 Phillips 10w LED Bulb E27 (Cool daylight)
nos 2 RM17.90 + RM4.90 (delivery fee)
B-1 Panasonic BAYU 5 Ceiling Fan (M14DZVBKH) nos
B-2 Samsung S-Essential 1.5HP Air Conditioner (AR12TGHQABU) nos
1 RM439 + RM18.10 (delivery fee)
RM22.8 https://www.lazada.com.my/products/philips-mycare-led-bulb10w-a60-e27-warm-whitecool-daylight-i652862611s1383634281.html?spm=a2o4k.tm80167375.4138544390.1.d1ab 45162Uul3L.d1ab45162Uul3L
RM457.1 https://www.lazada.com.my/products/panasonic-bayu-5-bladeceiling-fan-56-f-m14dzvbkh-blacki1195504357s10010019715.html
For existing downlights
1 RM1,799 + RM300 (installation fee)
C-1 ITALIA Blackout Short Curtain 90% Sunblock / Thermal Window Curtain (Ash) nos
C-2 ASJ Simple Modern Bedroom Luxury Bedside Drawer with Metal Legs (White) nos
1 RM35.55 + RM4.90 (delivery fee)
RM2,099 https://www.samsung.com/my/air-conditioners/wallmount/wall-mount-ar5000hm-f-ar12tghqabu/
RM65.90 https://www.lazada.com.my/products/italia-blackout-shortcurtain-90-sun-block-thermal-window-curtain-langsir-tebalfrench-pleat-hook-i641638039-s1347542868.html?
1 RM106.60 + RM17 (delivery fee) RM123.60 https://www.lazada.com.my/products/asj_simple-modernbedroom-luxury-bedside-drawer-with-metal-leg-ship-from-ipohi3059563675s15229051070.html?spm=a2o4k.tm80167375.similaritems.d_11.7814vqjJvqjJZT.7814vqjJvqjJZT
C-3 IKEA Flugbo Wired-Installed Wall Lamp (Brass-color/glass) nos 1 RM85 + RM25 (delivery fee)
RM110 https://www.ikea.com/my/en/p/flugbo-wall-lamp-wired-ininstallation-brass-colour-glass50463352/?utm_source=google&utm_medium=surfaces&utm_c ampaign=shopping_feed&utm_content=free_google_shopping_cl icks_Lighting
Price includes the outdoor unit
Price was discovered during sales period
Price was discovered during sales period
C-4 Modern Adjustable Angle LED Floor Lamp nos 1 RM189 + RM9.50 (delivery fee)
RM198.5 https://www.lazada.com.my/products/modern-floor-lampsimple-bedroom-nordic-creative-fishing-rod-adjustable-anglefloor-lampi1547706191s5196600400.html?spm=a2o4k.tm80167375.41385 44390.1.1cef45160EEpt3.1cef45160EEpt3
Lightbulb is excluded
Price excludes wire installation fee
Lightbulb is excluded
LEGENDS
SYMBOL DESCRIPTION QTY
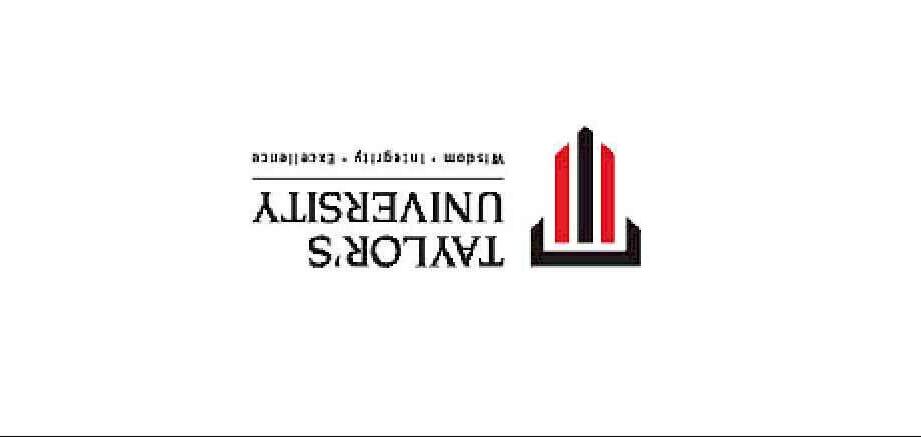
LEDDOWNLIGHT 3 ONE-WAY SWITCH 4 TWO-WAY SWITCH 2 AIR CONDITIONER 1 A/C
PROJECTTITLE: CLIENT:
DRAWINGTITLE: OLDREFLECTEDCEILINGPLAN ANDLEGENDS
CHECKEDBY: MSSHARON SCALE DESIGNER DATE
ASSIGNMENT1:LIGHTINGANDVACCOMFORT RV01
:ASSHOWN :KENNARDLEONG :10OCT2022
MS.SHARON
REV: DRAWINGNO: ASSG1/BSCS/RCP/01
PROJECTTITLE: CLIENT:
A1 C2 A3 A3 B1
B2
A2
C1 C3 C3
DRAWINGTITLE: NEWREFLECTEDCEILINGPLAN ANDLEGENDS
ASSIGNMENT1:LIGHTINGANDVACCOMFORT RV01
CHECKEDBY: MSSHARON SCALE DESIGNER DATE
LEGENDS
SYMBOL DESCRIPTION QTY LEDDOWNLIGHT 3 WALL-MOUNTED LIGHT 1 FLOORLAMP 1 ONE-WAY SWITCH 4 TWO-WAY SWITCH 2 AIR CONDITIONER 1 CEILINGFAN 1
A/C
:ASSHOWN :KENNARDLEONG :10OCT2022
REV: DRAWINGNO: ASSG1/BSCS/RCP/02

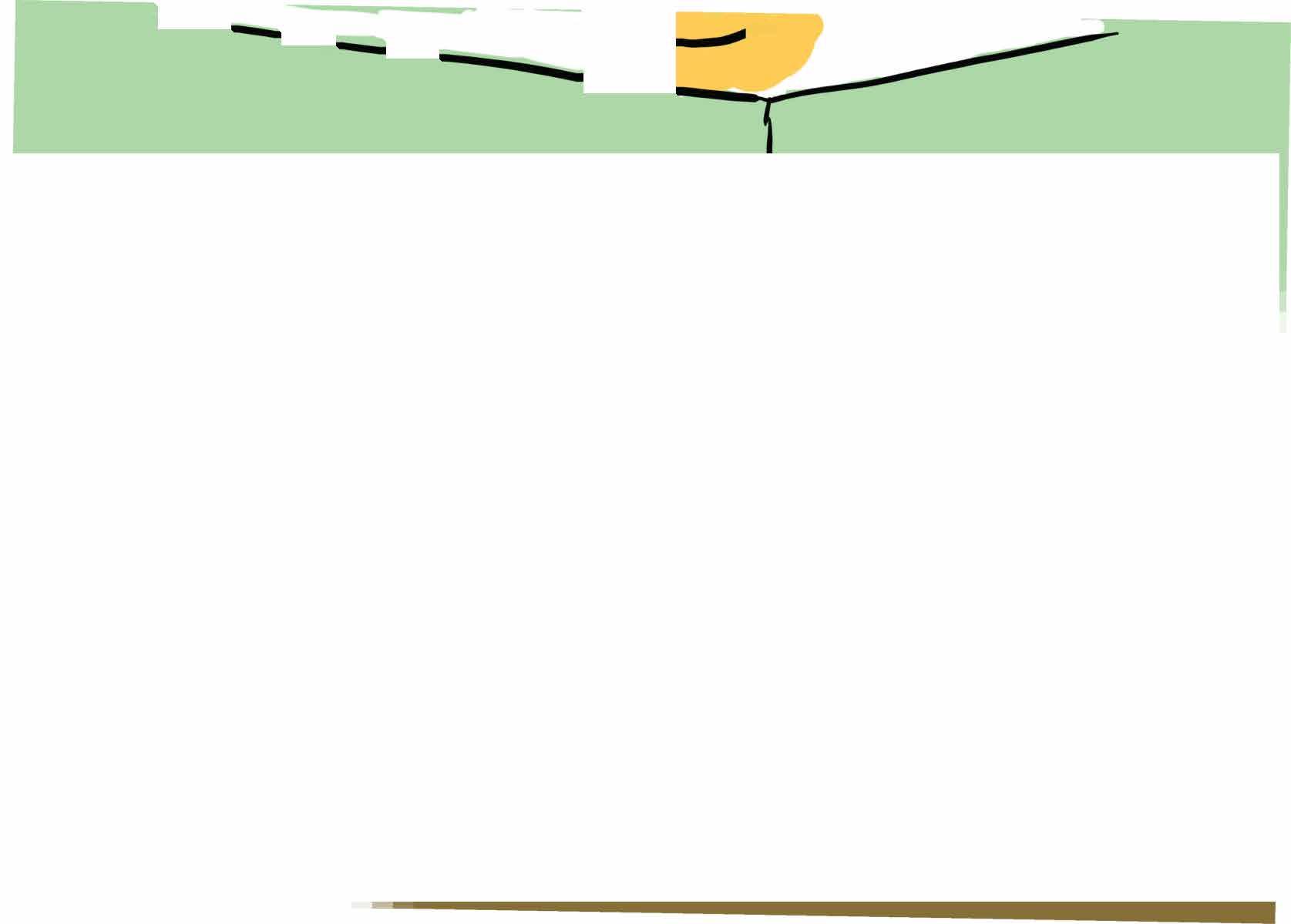



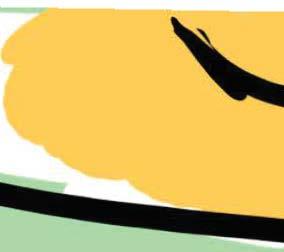
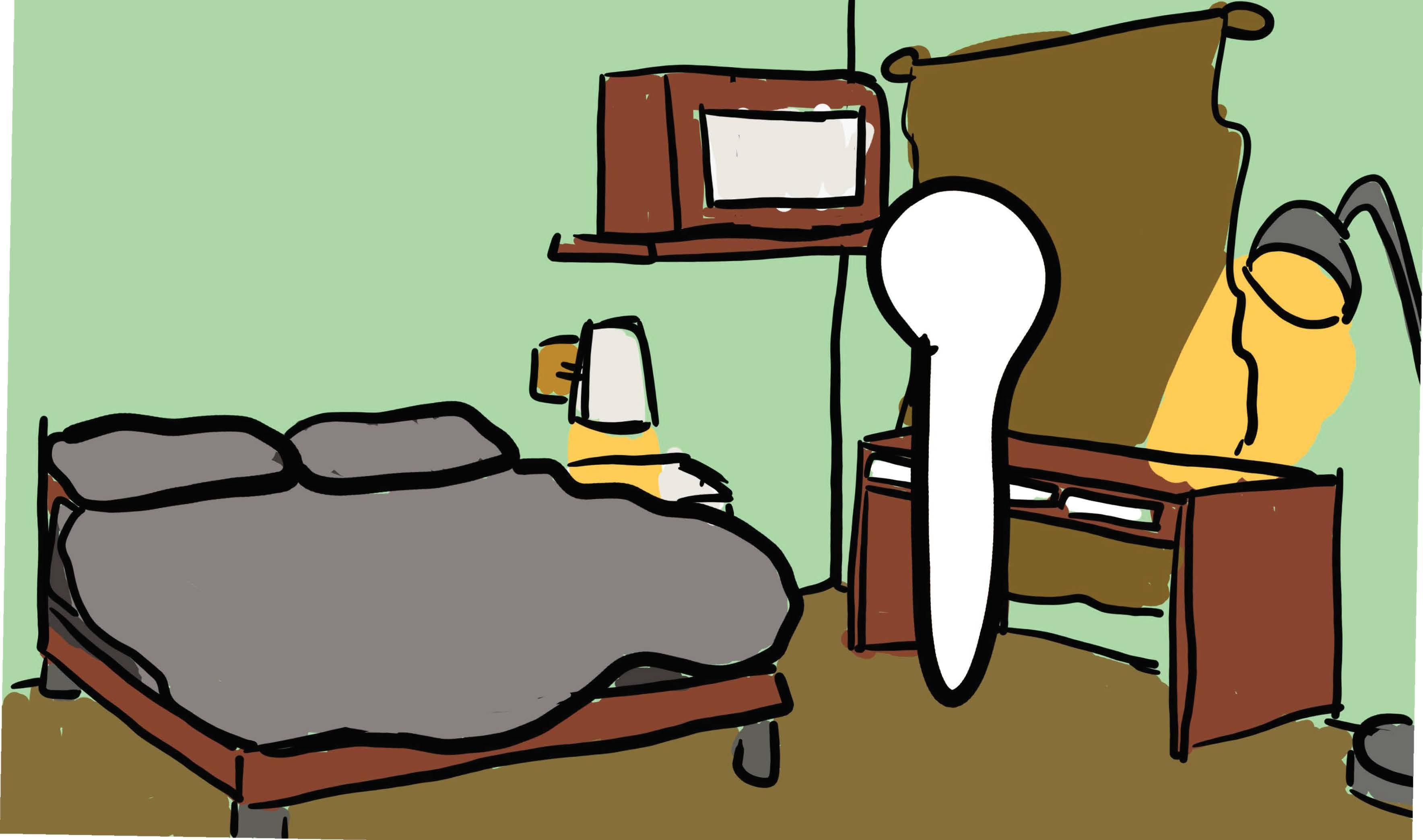
PROJECT 2
BACHELORS (HONS) IN INTERIOR ARCHITECURE BUILDING SCIENCE AND SERVICES BLD62304

ASSIGNMENT 2: INDOOR COMFORT DESIGN & ‘INVENTION’
DONE BY: KENNARD LEONG WEN HUNG
STUDENT ID: 0349245
SUBMITTED TO: MS SHARON TEH AI PING
SECTION A: RECORDING AND MEASUREMENTS OF 4 FACINGS OF EXTERNAL WALLS OF CHOSEN BUILDING
SECTION B:
SECTION A: RECORDING AND MEASUREMENTS OF 4 FACINGS OF EXTERNAL WALLS OF CHOSEN BUILDING
1. SITE ANALYSIS
1.1 Introduction
The selected room for this project shall be bedroom 2, which is my bedroom. My bedroom is located on the second floor of a double storey terrace house located at Putra Heights, Subang Jaya.
The data presented in this report were acquired on Wednesday 09/11/2022. I chose to record my data on a Wednesday as I usually spend the entire day at home working on assignments or play video games with the boys which meant the aircon will be turned on
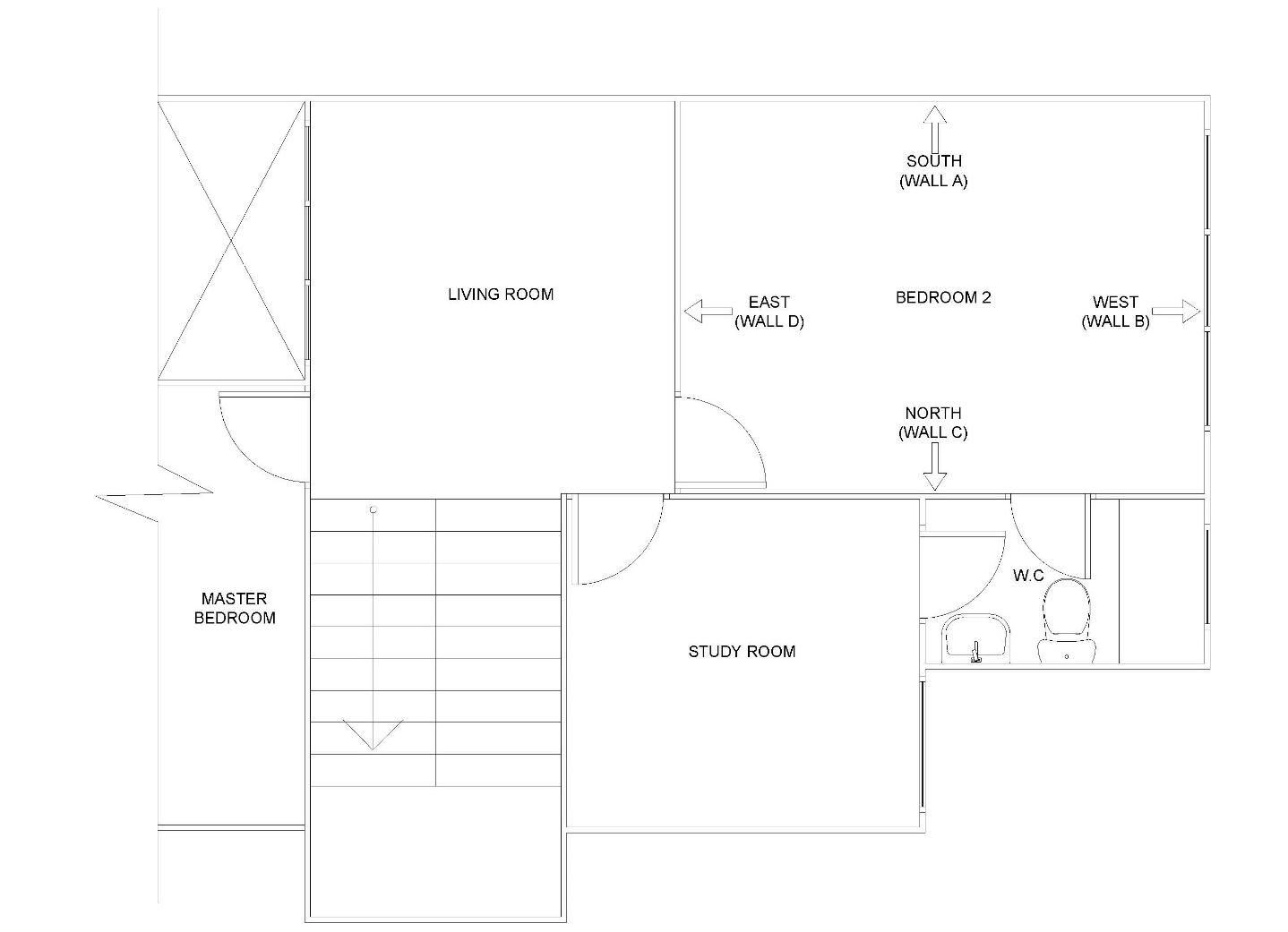
1.2 Estimated temperatures
Interior temperature of selected room
The following table presents the interior temperature of my bedroom and was estimated following the usual temperature of my A.C.
Interior temperature of selected room
Time Temperature (°F)
7:00 a.m. 78.8 12:00 p.m. 77 5:00 p.m. 73.4
Before heading to bed, I would usually set my air conditioner to 26℃. I would then turn the A.C off when I wake up in the morning around 10a.m. After an estimate of an hour and a half, I will begin to feel the heat again and turn the A.C back on to 25℃. At around 3p.m., the room gets extremely hot due to the room windows located on the west side of the room. From research, I learnt that westfacing rooms will suffer from the intense heat of the afternoon as the sun sets towards the west. Therefore, the temperature of my A.C will be lowered to 23℃ till around 6-7p.m.
Exterior temperature of selected room
The following table presents the exterior temperature of my bedroom and was estimated following the weather projected on the Weather app on my iPhone.
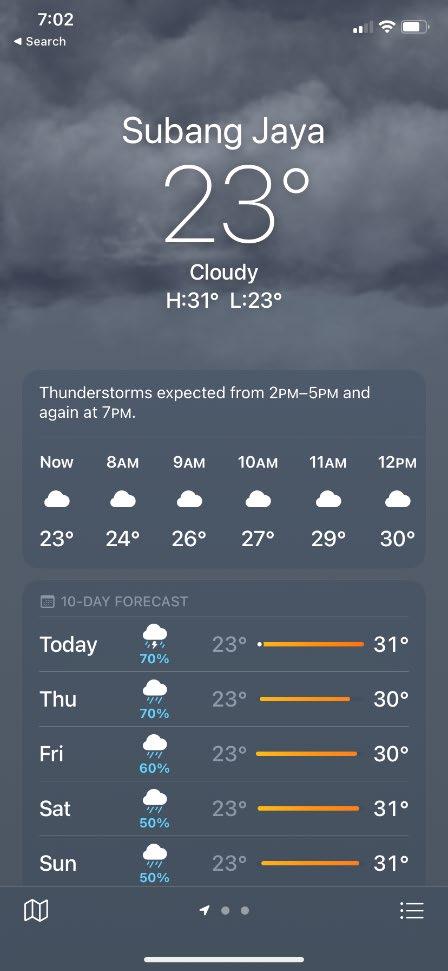
Exterior
Time
temperature of selected room
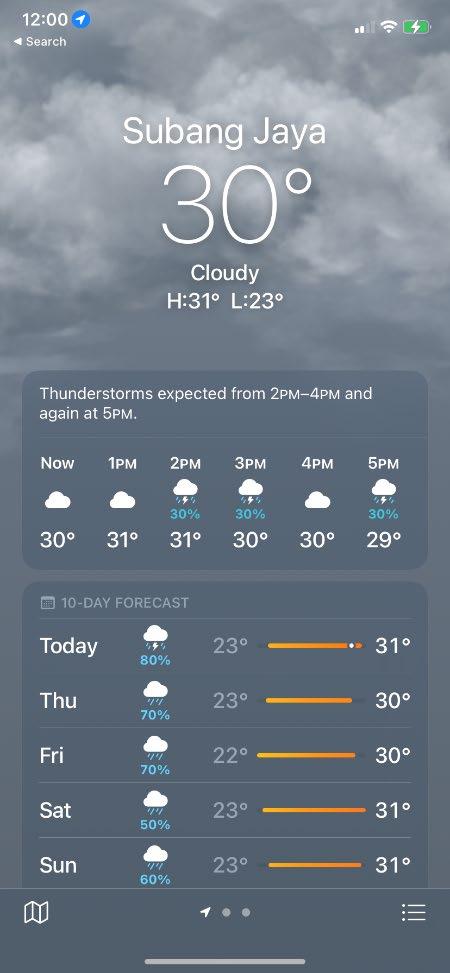
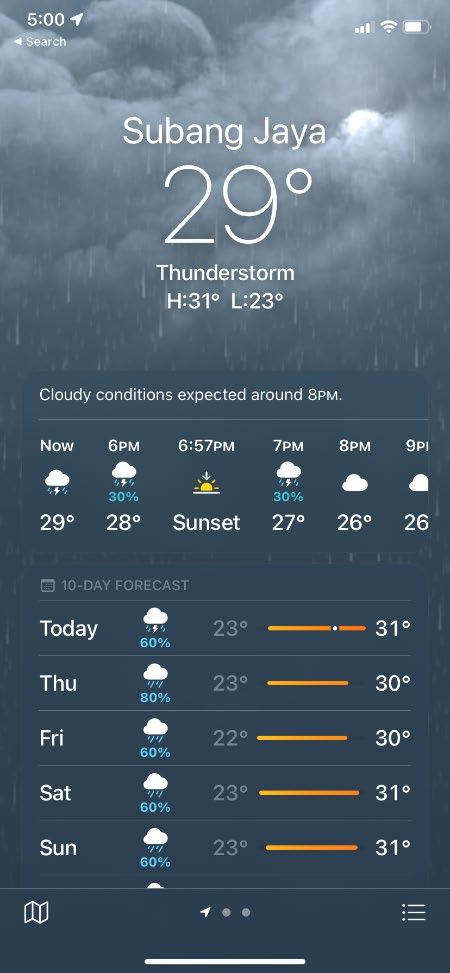
Temperature (°F)
7:00 a.m. 73.4 12:00 p.m. 86 5:00 p.m. 84.2
Exterior temperature of Wall C, D
For the external wall temperature of Walls C and D. I have installed an app from the App store which estimates the temperature of the rooms.
Time
Exterior temperature of Wall C & D
Temperature (°F)
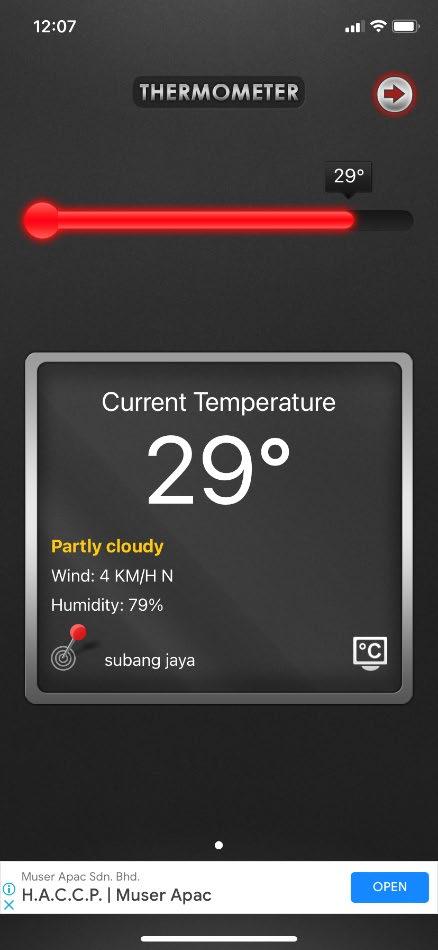
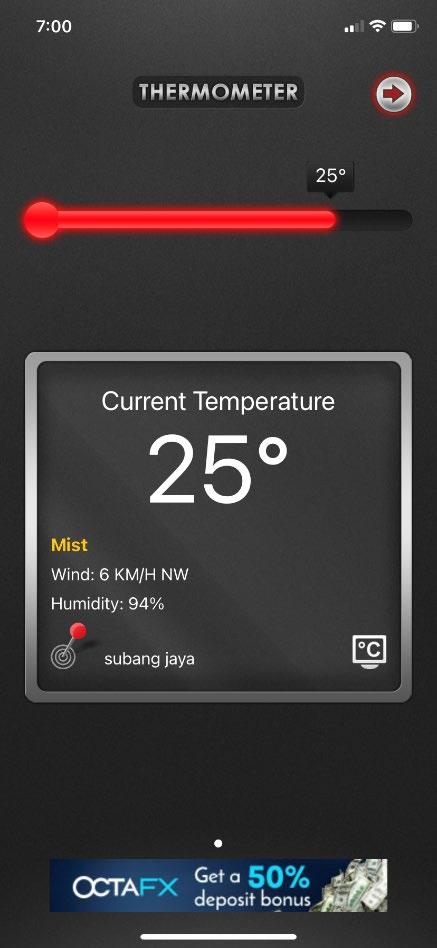
7:00 a.m. 73.4 12:00 p.m. 86 5:00 p.m. 84.2
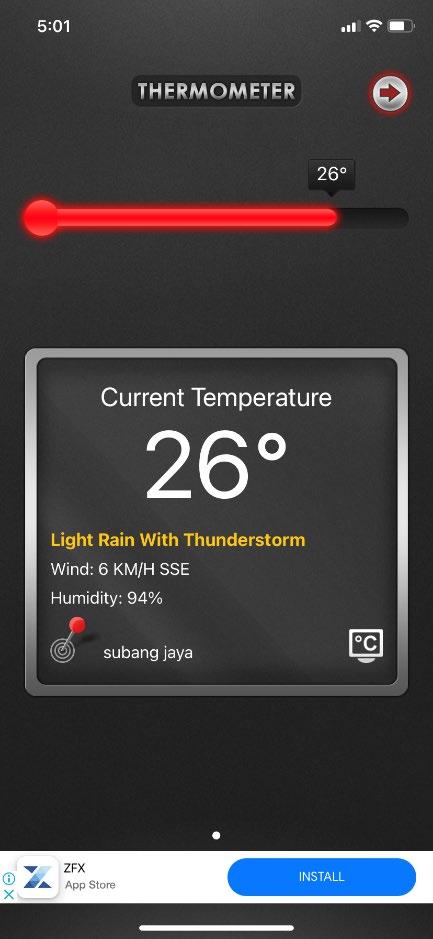
2. HEAT TRANSFER RATE CALCULATIONS
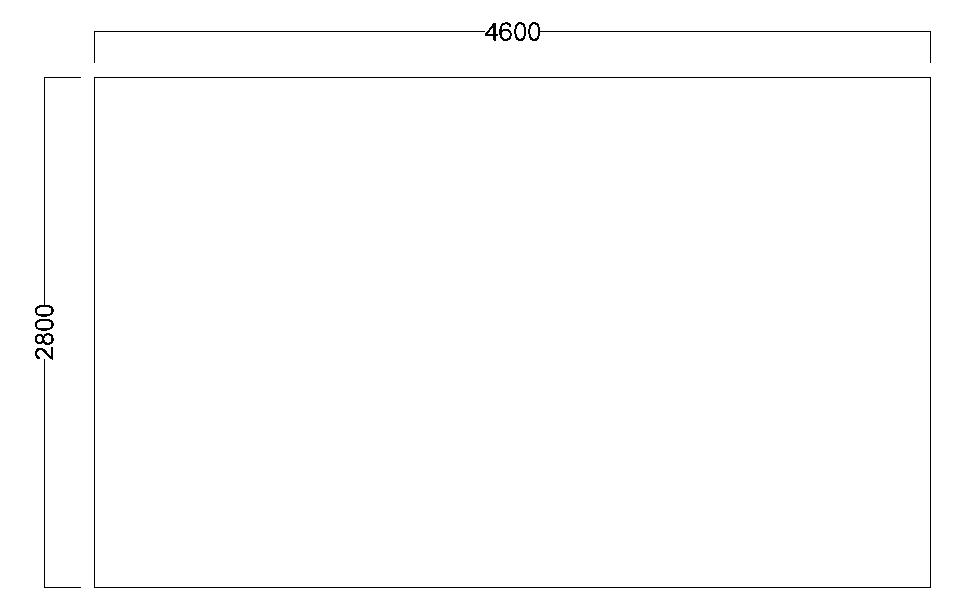
2.1 Wall A
Wall A is the party wall separating the selected room (my bedroom) and my neighbor’s room. I guess being friends with my neighbor had benefited me for this project as I could gather information on the room behind the wall. That room being his bedroom. He is currently still conducting e-learning at home and has his air-conditioning mostly on 18 °C as he loves wearing a hoodie at home. The exterior temperature of the wall is then assumed from the given information. The wall was built of common masonry bricks with a layer of plaster on both sides.
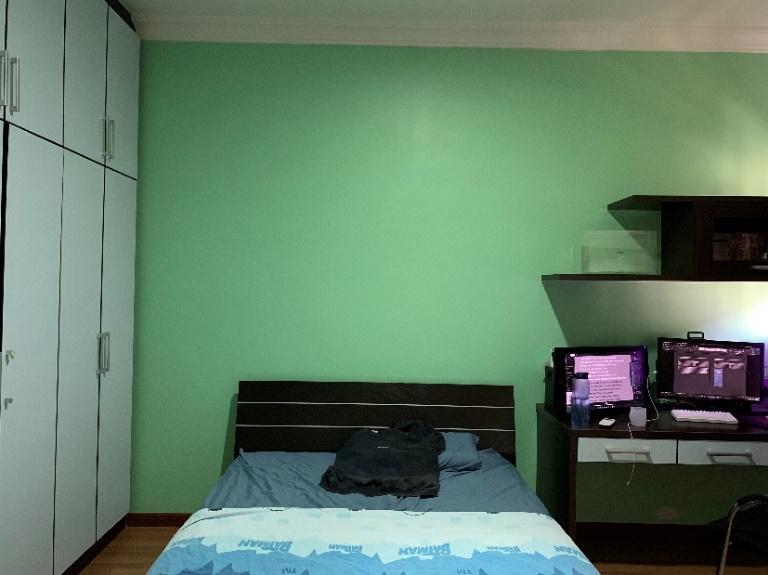
This assumption was made from the feel of the wall and the typical wall structure of a Malaysian terrace house.
R-values of wall elements
Area calculations of wall elements (ft2)
Brick wall = 15.09 x 9.186 = 138.62 ft2
Interior temperature of wall
Time Temperature (°F) 7:00 a.m. 78.8 12:00 p.m. 77 5:00 p.m. 73.4
Exterior temperature of wall
Time Temperature (°F) 7:00 a.m. 64.4 12:00 p.m. 64.4 5:00 p.m. 64.4
Calculations for wall temperature at 7.00 a.m.
Temperature difference (°F) = 78.8 – 64.4 = 14.4°F
Resistance of wall (btu) = (0.4” plaster x 2) + 4” common brick = (0.14 x 2) + 0.8 = 1.08 btu Heat transfer rate of wall (btu/hr) = (138.62 x 14.4)/1.08 = 1848.27 btu/hr
Total heat transfer (btu/hr) = 1848.27 btu/hr
Calculations for wall temperature at 12.00 p.m.
Temperature difference (°F)
= 77 – 64.4 = 12.6°F Resistance of wall (btu) = (0.4” plaster x 2) + 4” common brick = (0.14 x 2) + 0.8 = 1.08 btu Heat transfer rate of wall (btu/hr) = (138.62 x 12.6)/1.08 = 1617.23 btu/hr
Total heat transfer (btu/hr) = 1617.23 btu/hr
Calculations for wall temperature at 5.00 p.m.
Temperature difference (°F) = 73.4 – 64.4 = 9°F Resistance of wall (btu) = (0.4” plaster x 2) + 4” common brick = (0.14 x 2) + 0.8 = 1.08 btu Heat transfer rate of wall (btu/hr) = (138.62 x 9)/1.08 = 1155.17 btu/hr Total heat transfer (btu/hr) = 1155.17 btu/hr
Wall B consists of a window panel and is facing west. Because of that, I think it is safe to assume that most heat energy is transferred from this wall. The wall was built of common masonry bricks with a layer of plaster on the interior. This assumption was made from the feel of the wall and the typical wall structure of a Malaysian terrace house.
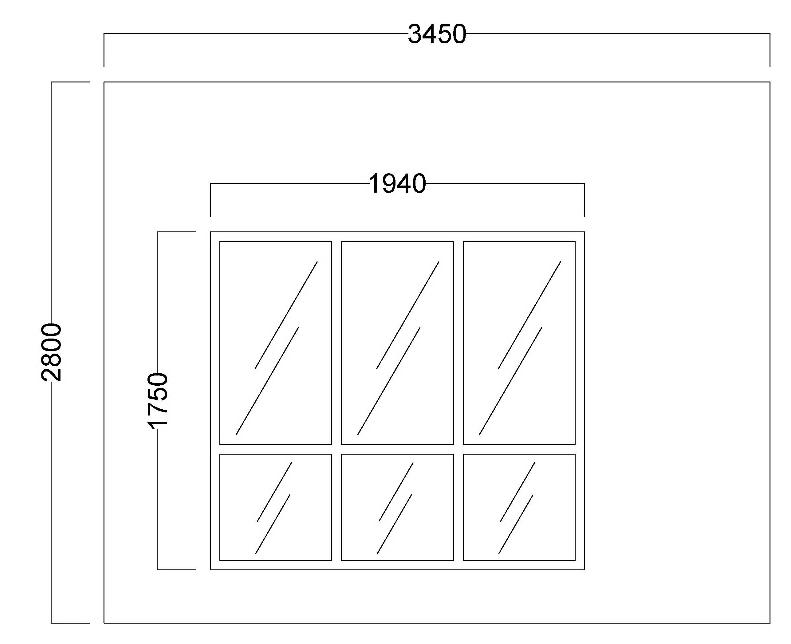
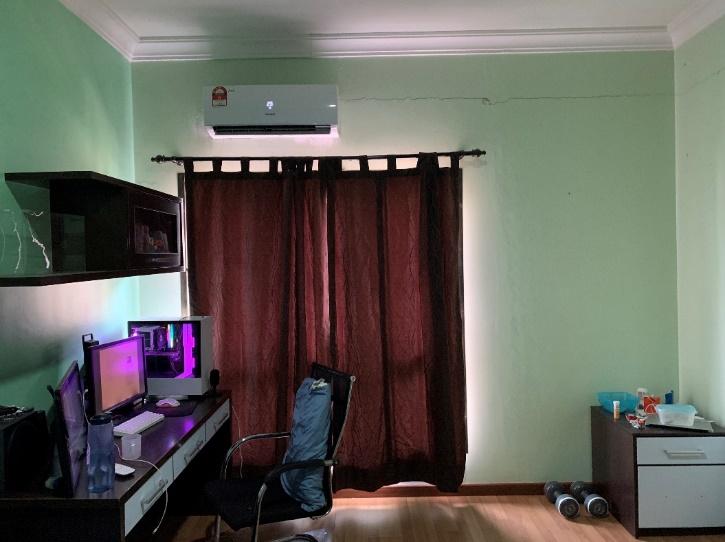
R-values
of wall elements
Area calculations of wall elements (ft2)
Glass panel Brick wall = 5.74147 x 6.364829 = 36.54 ft2 = (11.3189 x 9.186352) – 36.54 = 67.44 ft2
Interior temperature of wall Time Temperature (°F) 7:00 a.m. 78.8 12:00 p.m. 77 5:00 p.m. 73.4
Exterior temperature of wall Time Temperature (°F) 7:00 a.m. 73.4 12:00 p.m. 86 5:00 p.m. 84.2
Calculations for wall temperature at 7.00 a.m.
Temperature difference (°F)
78.8 – 73.4 = 5.4 °F
Resistance of wall (btu) = 0.4” plaster + 4” common brick = 0.14 + 0.8 = 0.94 btu
Heat transfer rate of wall (btu/hr) = (67.44 x 5.4)/0.94 = 387.42 btu/hr
Resistance of glass panel (btu)
= 0.4” glass panel = 0.91 btu Heat transfer rate of window panel (btu/hr) = (36.54 x 5.4)/0.91 = 216.83 btu/hr
Total heat transfer (btu/hr) = 378.42 + 216.83 = 595.25 btu/hr
Calculations for wall temperature at 12.00 p.m.
Temperature difference (°F)
86 – 77 = 9 °F
Resistance of wall (btu)
= 0.4” plaster + 4” common brick = 0.14 + 0.8 = 0.94 btu
Heat transfer rate of wall (btu/hr) = (67.44 x 9)/0.94 = 645.7 btu/hr
Resistance of glass panel (btu) = 0.4” glass panel = 0.91 btu Heat transfer rate of window panel (btu/hr) = (36.54 x 9)/0.91 = 361.39 btu/hr
Total heat transfer (btu/hr) = 645.7 + 361.39 = 1007.09 btu/hr
Calculations for wall temperature at 5.00 p.m.
Temperature difference (°F)
84.2 – 73.4 = 10.8 °F Resistance of wall (btu) = 0.4” plaster + 4” common brick = 0.14 + 0.8 = 0.94 btu Heat transfer rate of wall (btu/hr) = (67.44 x 10.8)/0.94 = 774.84 btu/hr
Resistance of glass panel (btu) = 0.4” glass panel = 0.91 btu Heat transfer rate of window panel (btu/hr) = (36.54 x 10.8)/0.91 = 433.66 btu/hr
Total heat transfer (btu/hr) = 774.84 + 433.66 = 1208.5 btu/hr
Wall C contains a door panel connected to the shared bathroom with the study room. The bathroom ends after 2100mm from the left and the remaining space is occupied by the study room. The wall was built of common masonry bricks with a layer of gypsum board on the interior. On the exterior, the bathroom wall is covered by ceramic tiles and the study room is again covered with plaster. As mentioned in assignment 1, the study room is used for storage therefore the A.C is never used. Hence the temperature of the exterior wall could not be precisely measured. Therefore, the temperatures were estimated using a thermometer app I found on the Apple App Store as shown in the site analysis section.
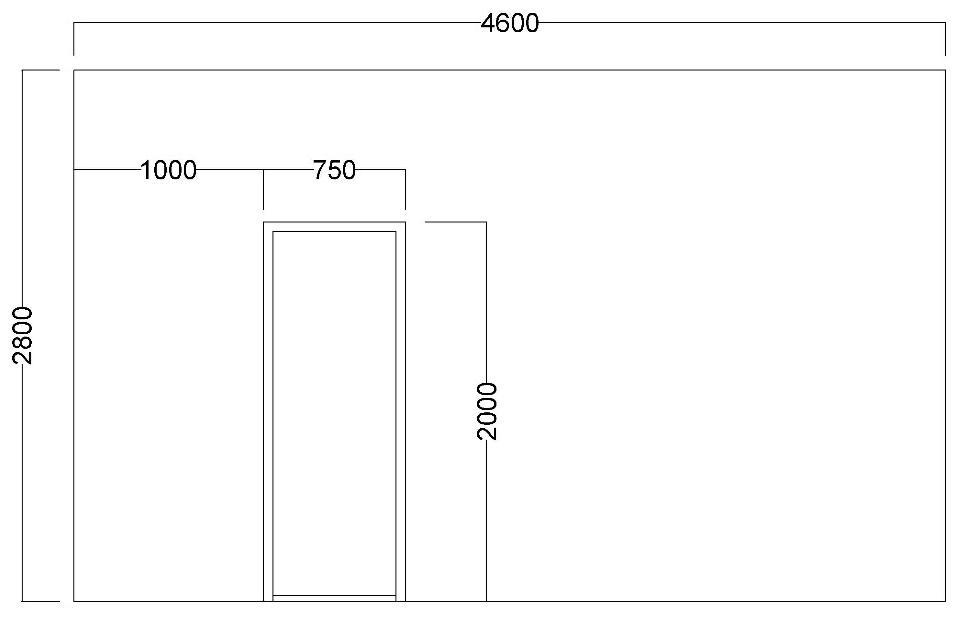
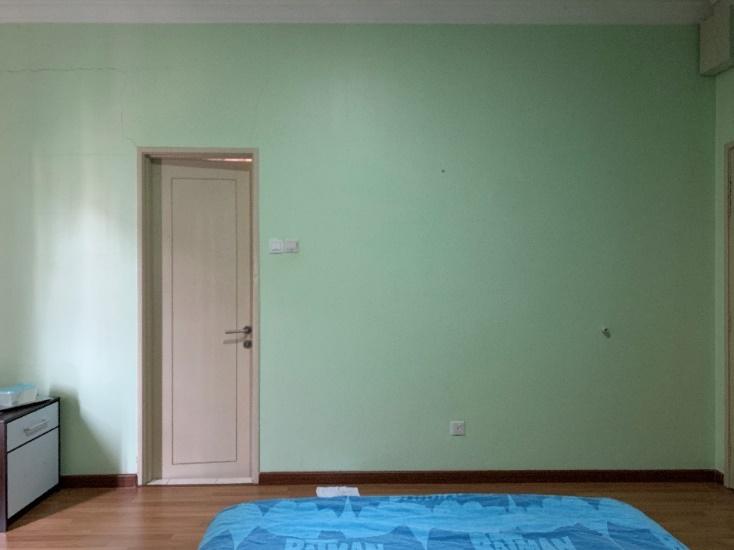
R-values
of wall elements
Area calculations of wall elements (ft2)
Door panel Brick wall = 2.46 x 6.56 = 16.14 ft2 = (15.09 x 9.186) – 16.14 = 122.48 ft2
Interior temperature of wall Time Temperature (°F) 7:00 a.m. 78.8 12:00 p.m. 77 5:00 p.m. 73.4
Exterior temperature of wall Time Temperature (°F) 7:00 a.m. 77 12:00 p.m. 84.2 5:00 p.m. 78.8
Calculations for wall temperature at 7.00 a.m.
Temperature difference (°F)
= 78.8 - 77 = 1.8 °F
Resistance of wall (btu) = (2100/4600 x (0.4” plaster + 4” common brick + 0.25” ceramic tile)) + (2500/4600x ((2 x 0.4” plaster) + 4” common brick)) = (2100/4600 x (0.07 + 0.8 + 0.25)) + (2500/4600 x ((0.07x2) + 0.8) = (2100/4600 x 1.12) + (2500/4600 x 0.94) = 1.02 btu
Heat transfer rate of wall (btu/hr) = (122.48 x 1.8)/1.61 = 136.93 btu/hr
Resistance of door panel (btu) = 1.5” door panel = (1.5/1.75) x 0.25 = 0.214 btu
Heat transfer rate of door panel (btu/hr) = (16.14 x 1.8)/0.214 = 135.76 btu/hr
Total heat transfer (btu/hr)
= 136.93 + 135.76
= 272.69 btu/hr
Calculations for wall temperature at 12.00 p.m.
Temperature difference (°F)
= 84.2 – 77 = 7.2 °F
Resistance of wall (btu) = (2100/4600 x (0.4” plaster + 4” common brick + 0.25” ceramic tile)) + (2500/4600x ((2 x 0.4” plaster) + 4” common brick)) = (2100/4600 x (0.07 + 0.8 + 0.25)) + (2500/4600 x ((0.07x2) + 0.8) = (2100/4600 x 1.12) + (2500/4600 x 0.94) = 1.02 btu
Heat transfer rate of wall (btu/hr) = (122.48 x 7.2)/1.61 = 547.74 btu/hr
Resistance of door panel (btu) = 1.5” door panel = (1.5/1.75) x 0.25 = 0.214 btu
Heat transfer rate of door panel (btu/hr) = (16.14 x 7.2)/0.214 = 543.03 btu/hr
Total heat transfer (btu/hr)
= = 543.03 btu/hr
Calculations for wall temperature at 5.00 p.m.
Temperature difference (°F)
= 78.8 – 73.4 = 5.4 °F Resistance of wall (btu) = (2100/4600 x (0.4” plaster + 4” common brick + 0.25” ceramic tile)) + (2500/4600x ((2 x 0.4” plaster) + 4” common brick)) = (2100/4600 x (0.07 + 0.8 + 0.25)) + (2500/4600 x ((0.07x2) + 0.8) = (2100/4600 x 1.12) + (2500/4600 x 0.94) = 1.02 btu
Heat transfer rate of wall (btu/hr) = (122.48 x 5.4)/1.61 = 410.8 btu/hr Resistance of door panel (btu) = 1.5” door panel = (1.5/1.75) x 0.25 = 0.214 btu
Heat transfer rate of door panel (btu/hr) = (16.14 x 5.4)/0.214 = 407.27 btu/hr
Total heat transfer (btu/hr)
= 410.8 + 407.27
= 818.07 btu/hr
Wall D is where the entrance of the room is located. It contains a door panel connected to the upper living room. As no one utilizes the living area space, the ceiling fan is never used. Hence the temperature of the exterior wall could not be precisely measured like Wall C. Therefore, the temperatures were also estimated using a thermometer app I found on the Apple App Store as shown in the site analysis section. The wall was built with common brick with plaster on both sides.
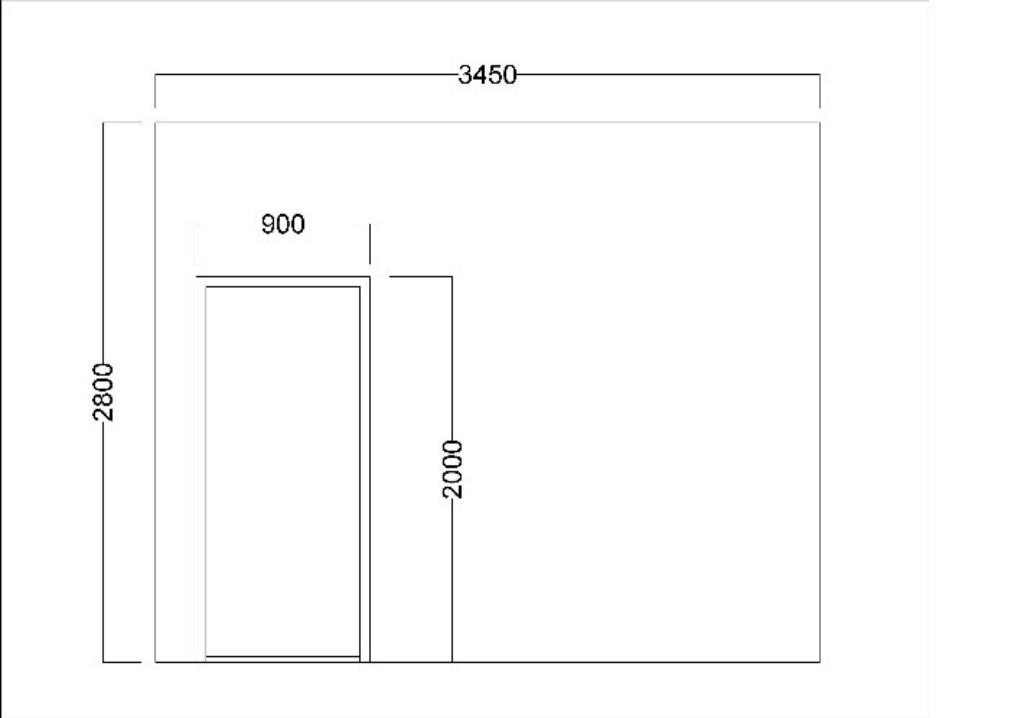
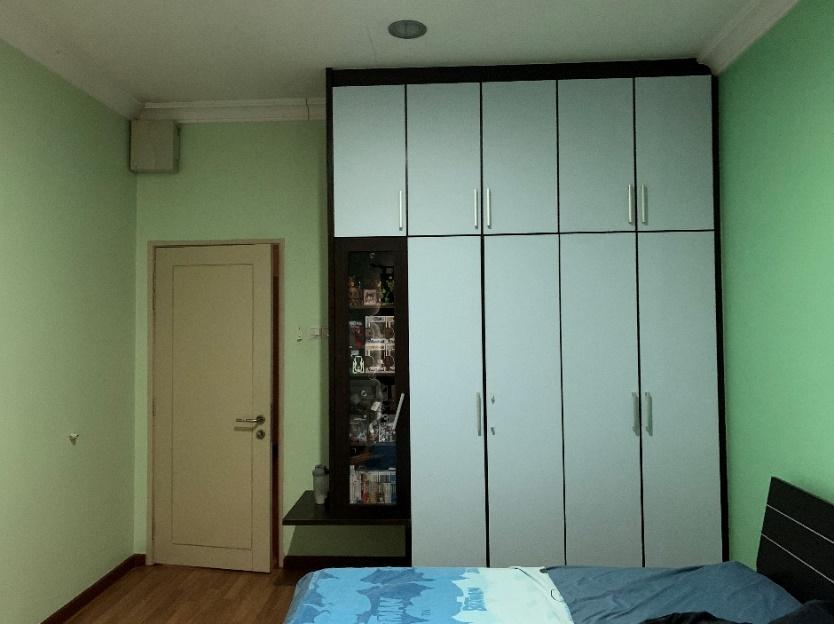
R-values of wall elements
Area calculations of wall elements (ft2)
Door panel Brick wall = 2.95 x 6.56 = 19.35 ft2 = (15.09 x 9.186) – 16.14 = 122.48 ft2
Interior temperature of wall
Time Temperature (°F) 7:00 a.m. 78.8 12:00 p.m. 77 5:00 p.m. 73.4
Exterior temperature of wall
Time Temperature (°F) 7:00 a.m. 77 12:00 p.m. 84.2 5:00 p.m. 78.8
Calculations for wall temperature at 7.00 a.m.
Temperature difference (°F)
= 78.8 - 77 = 1.8 °F
Resistance of wall (btu) = (0.4” plaster x 2) + 4” common brick = (0.14 x 2) + 0.8 = 1.08 btu
Heat transfer rate of wall (btu/hr) = (122.48 x 1.8)/1.61 = 136.93 btu/hr
Resistance of door panel (btu) = 1.5” door panel = (1.5/1.75) x 0.25 = 0.214 btu
Heat transfer rate of door panel (btu/hr) = (19.35 x 1.8)/0.214 = 162.76 btu/hr
Total heat transfer (btu/hr)
= 136.93 + 162.76
= 299.69 btu/hr
Calculations for wall temperature at 12.00 p.m.
Temperature difference (°F)
= 84.2 – 77 = 7.2 °F Resistance of wall (btu) = (0.4” plaster x 2) + 4” common brick = (0.14 x 2) + 0.8 = 1.08 btu
Heat transfer rate of wall (btu/hr) = (122.48 x 7.2)/1.61 = 547.74 btu/hr
Resistance of door panel (btu) = 1.5” door panel = (1.5/1.75) x 0.25 = 0.214 btu
Heat transfer rate of door panel (btu/hr) = (19.35 x 7.2)/0.214 = 651.03 btu/hr
Total heat transfer (btu/hr)
= 547.74 + 651.03 = 1198.77 btu/hr
Calculations for wall temperature at 5.00 p.m.
Temperature difference (°F) = 78.8 – 73.4 = 5.4 °F Resistance of wall (btu) = (0.4” plaster x 2) + 4” common brick = (0.14 x 2) + 0.8 = 1.08 btu
Heat transfer rate of wall (btu/hr) = (122.48 x 5.4)/1.61 = 410.8 btu/hr
Resistance of door panel (btu) = 1.5” door panel = (1.5/1.75) x 0.25 = 0.214 btu
Heat transfer rate of door panel (btu/hr) = (19.35 x 5.4)/0.214 = 488.27 btu/hr
Total heat transfer (btu/hr)
= 410.8 + 488.27
= 899.07 btu/hr
3. CONCLUSION
3.1 List of heat transfer rate
Wall A
Time Heat transfer rate (btu/hr)
7.00 a.m. 1848.27 12.00 p.m. 1617.23 5.00 p.m. 1155.17
Wall C
Time Heat transfer rate (btu/hr)
7.00 a.m. 135.76 12.00 p.m. 543.03 5.00 p.m. 818.07
3.2 Final Verdict
Wall B
Time Heat transfer rate (btu/hr)
7.00 a.m. 595.25 12.00 p.m. 1007.09 5.00 p.m. 1208.5
Wall D
Time Heat transfer rate (btu/hr)
7.00 a.m. 299.69 12.00 p.m. 1198.77 5.00 p.m. 899.07
In conclusion, Wall A has the most heat transfer rate of 1848.27 at 7.00 a.m. However, since the external wall (my neighbor’s room wall) temperature is cooler than mine, it affects his room wall temperature instead of mine. Hence, I believe I am most affected by Wall B’s heat transfer rate at 12.00p.m. as it amounts up to 1208.5. This furthers my belief mentioned in the introduction and Wall B’s description that I was greatly affected by the heat due to the windows facing west.
Therefore, I have decided to work on a solution to reduce the heat transfer rate for Wall B for my Project 2B.
SECTION B: PASSIVE GREEN INSULATION PRODUCT DEVELOPMENT
1. INTRODUCTION
Design idea: Denim curtain
The idea was inspired by references and research I did as well as the deciding factors. I decided to use jeans as the curtain surface as they are aesthetically decent to look at, have pockets which could potentially lead to another feature for storage, and importantly a great insulator. To improve its insulation, I decided to include a layer of aluminum insulation which was cost-effective and practical behind the jeans’ surface.
Deciding
In short, I did not want to make an effortless product however I was on a tight time constraint due to the deadlines of other modules, and I did not want to break the bank. I also wanted my product to have at least 1 or 2 more features than a typical insulation product.
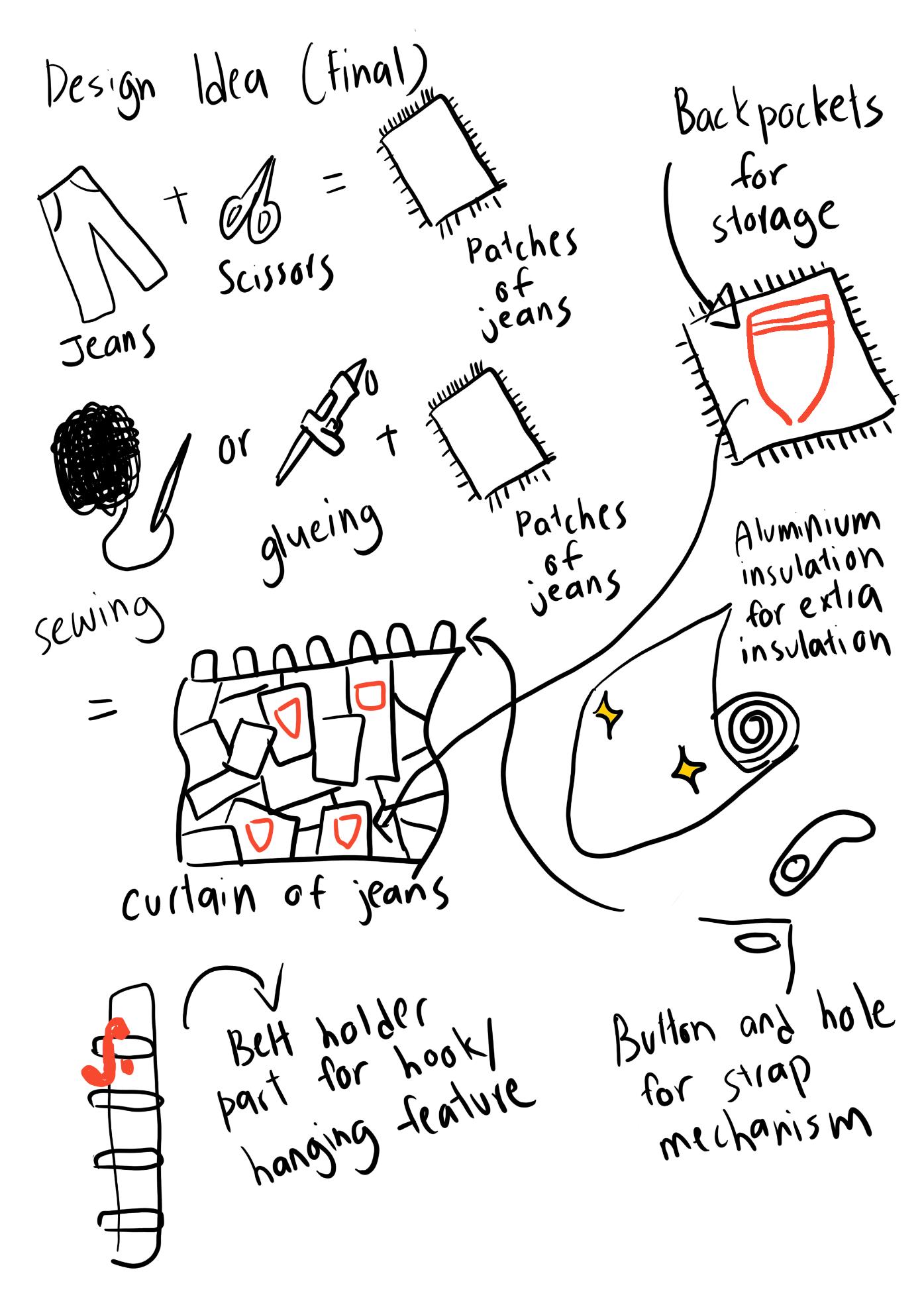
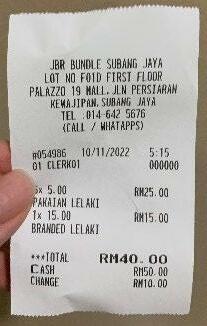
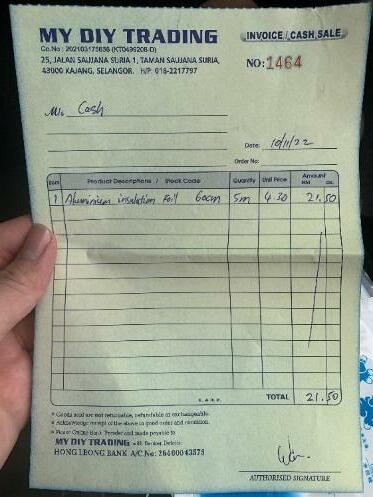
3. PRODUCT PROGRESS
Setting a boundary according to the desired curtain size using tape and placing jeans to visualize the final product.
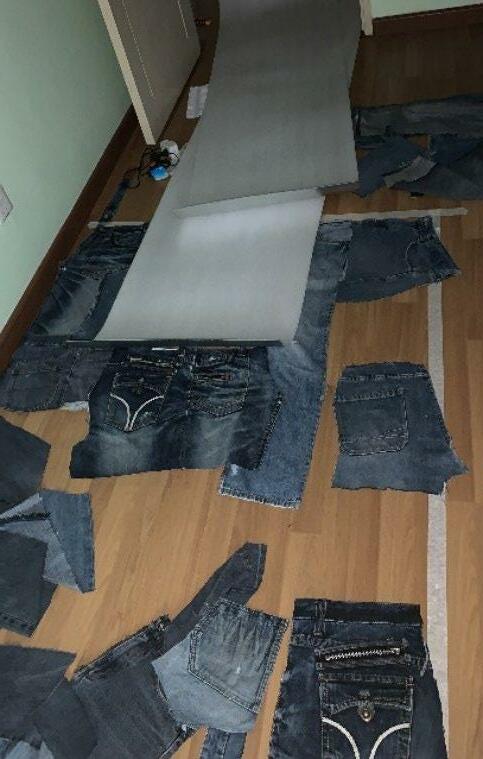
Connecting the aluminum insulations to suit the height and length for the ideal curtain size.
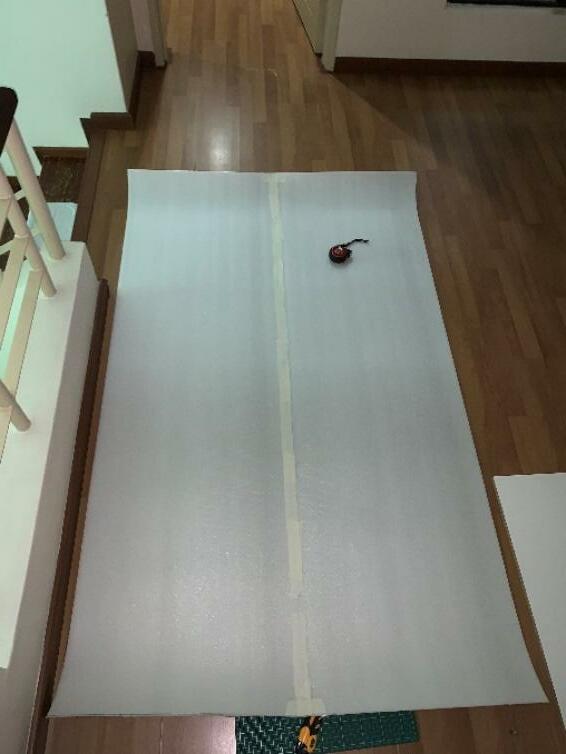
Placing the patches of jeans on the front surface. I made sure to include more pockets on this side as they might come in handy in the future to store items.
Placing the patches of jeans on the back surface. As I was trying to complete this side of the curtain, I realized I was running out of time and jeans. Hence not much input was put into the aesthetics as I was trying to place the jeans efficiently.
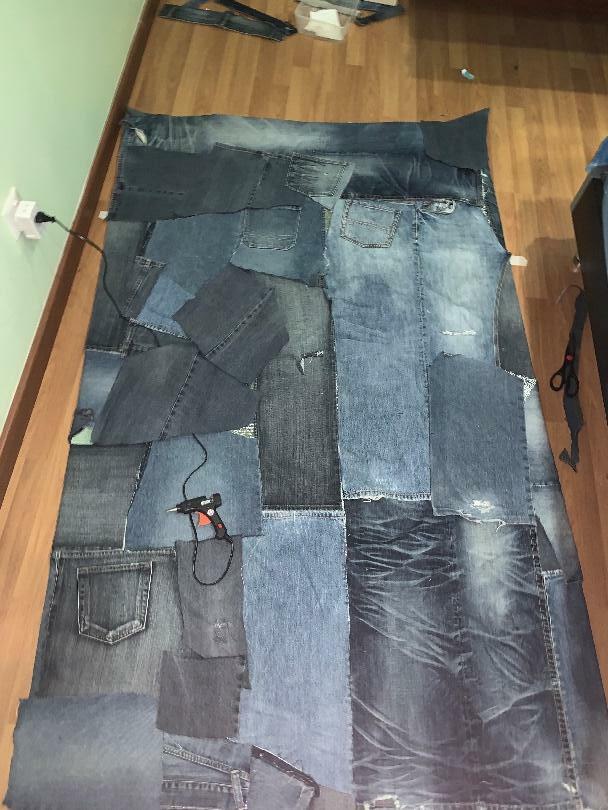
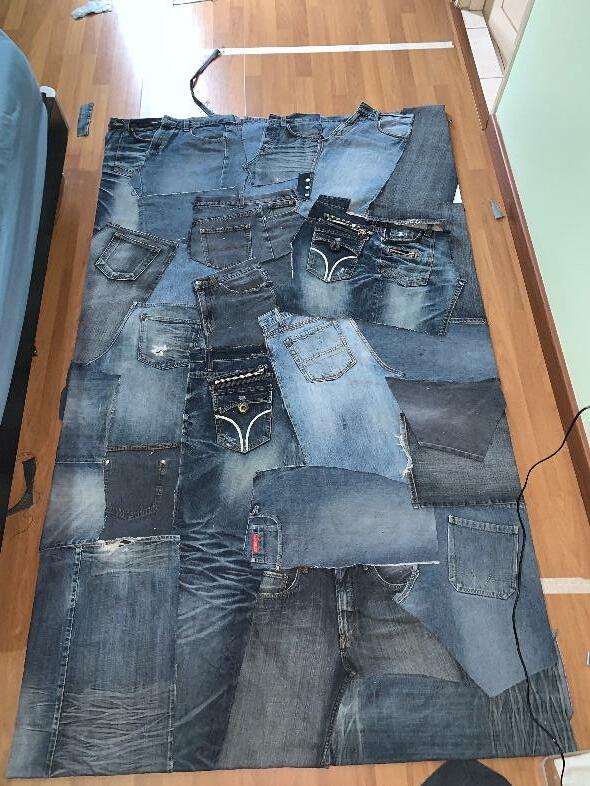
Finally, only the strips of jeans with buttons were left to be placed to act as an open/close mechanism.
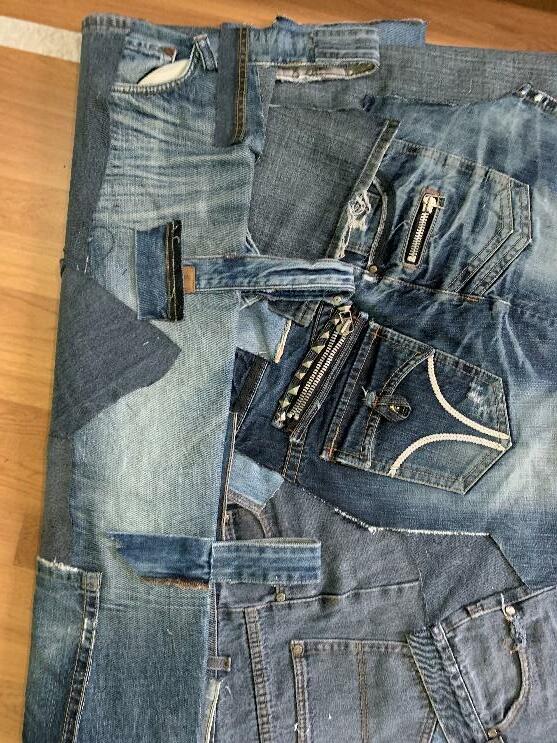
4. FINAL PRODUCT
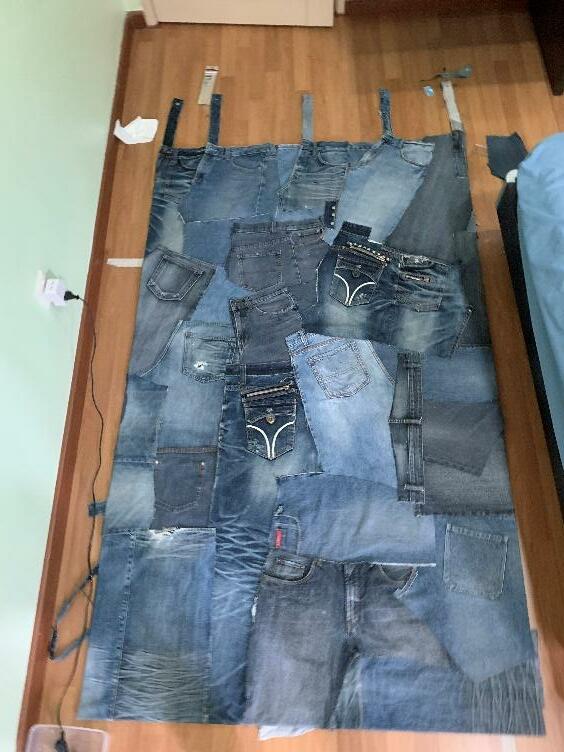
I am satisfied with my product as it came out close to how I imagined it to be. Not only does this serve as a school project, but it can also be utilized to cover 1/2 of my window. Perhaps I will make the other half in the future to complete the set
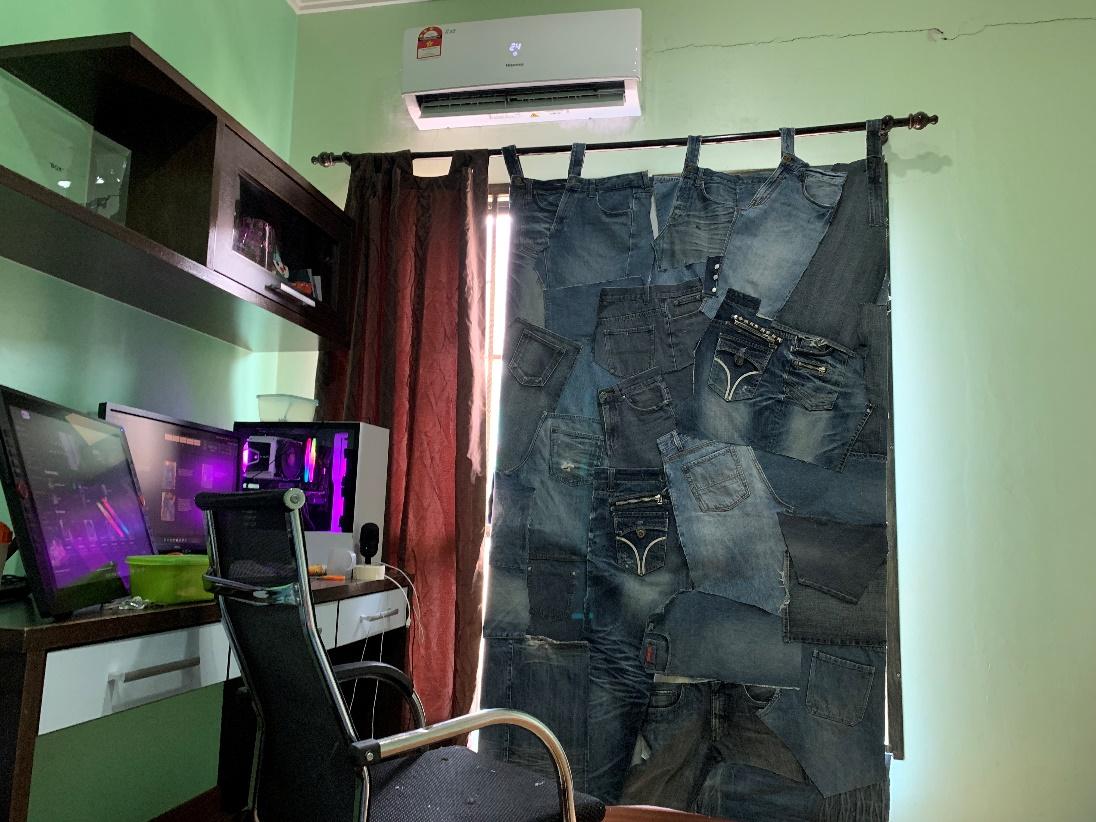
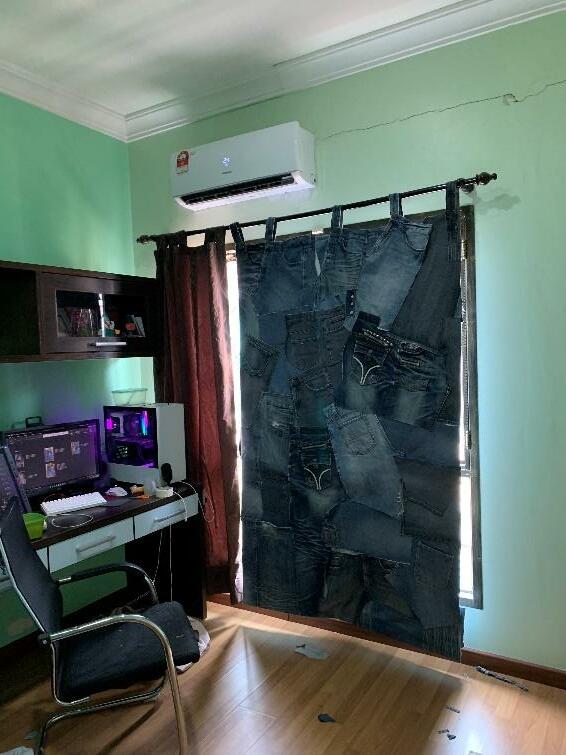
Average consumer price (RM)
= (100 + 200 + 400 + 100 + 30 + 50 +20 +145 + 50
+ 70 +30 +50 + 55 + 80 + 80 + 100 + 50 + 200 + 100 + 300 + 65 + 50 + 500 + 100)/24
= 2925/24
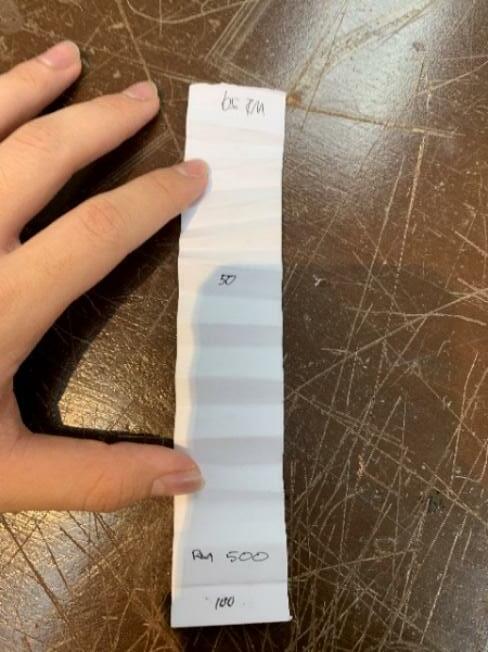
= RM 121.88
Total profit/loss (RM)
= Average consumer price – total cost
= 121.88 – 61.50
= RM 60.38
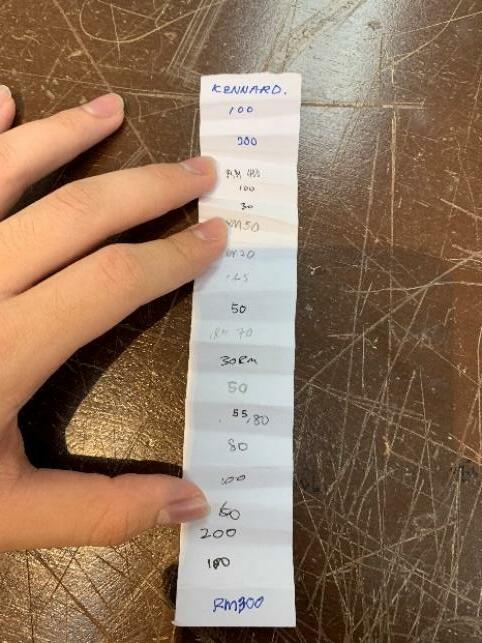
Reflection
In general, I have received good feedback from my peers on the product, that made me really appreciate the time and effort that has gone into this project. According to statistics, the product did well as the profit was RM60.38, which meant it lacked only RM1.12 to achieve a 100% profit margin. I became more knowledgeable towards the subject after watching other presentations.
FINAL PROJECT
DONE BY: KENNARD LEONG WEN HUNG
STUDENT ID: 0349245
SUBMITTED TO: MS SHARON TEH AI PING

TASK 1A: SITE SELECTION & QUALITATIVE DESCRIPTION OF INCORPORATED BUILDING SERVICES
1.1 SITE INTRODUCTION
Space Xscape is in the treehouses of Tamarind Square, Cyberjaya. The idea was inspired by the popularity of escape rooms, theme parks and extreme parks. Space Xscape offers a fun and unique experience where players can go through activities that offer features from escape rooms, theme parks and extreme parks. Each playgroup must consist of a minimum of 5 players and a maximum of 7 players.
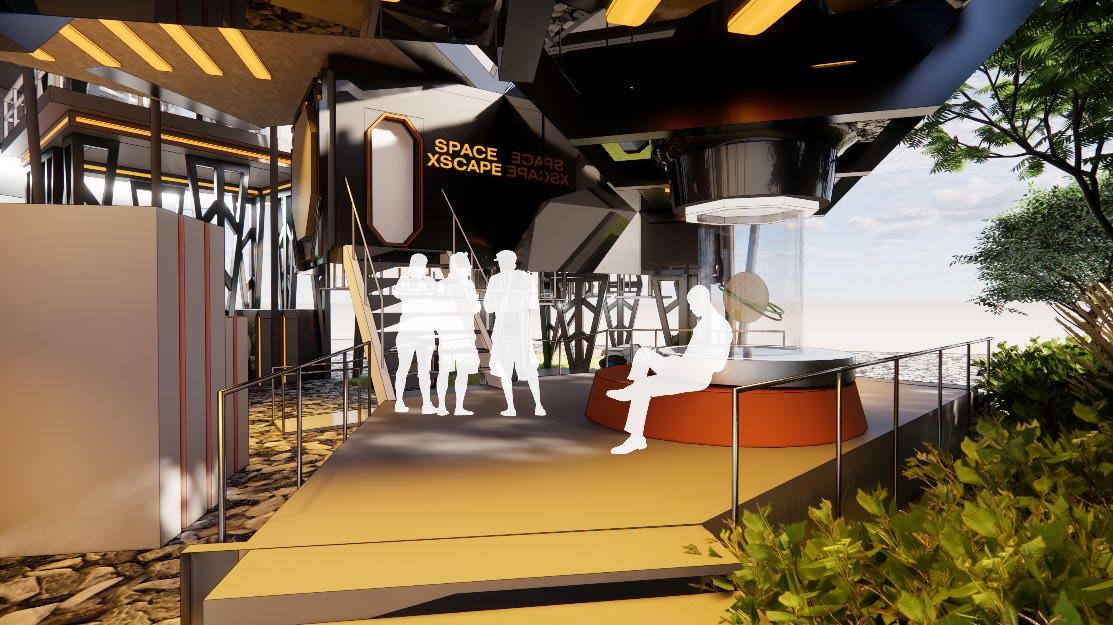
1.2 QUALITATIVE DESCRIPTION OF INCORPORATED BUILDING SERVICES
Space cubes: an area where the public can enjoy doing whatever they wish, which ranges from taking aesthetic photos for instagram to extreme parkouring.
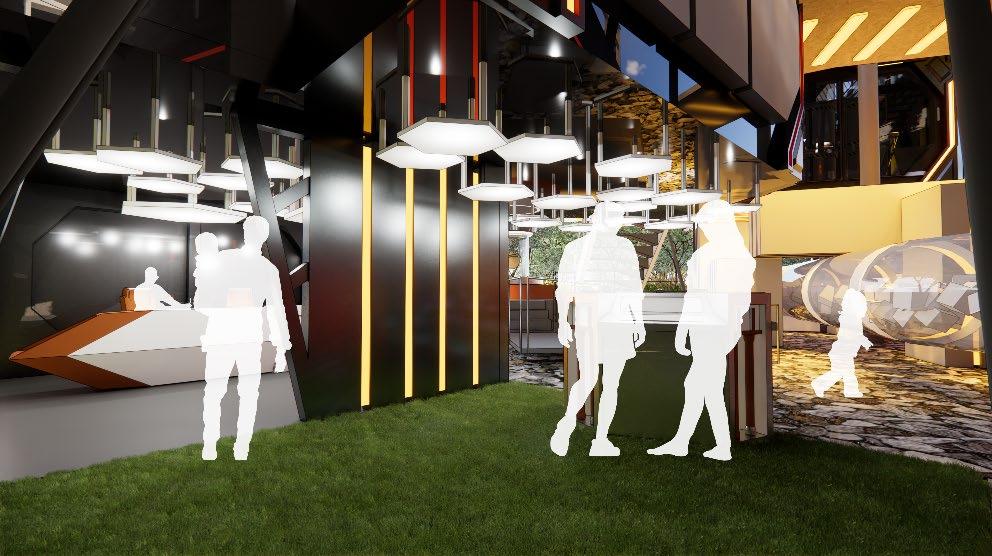
Reception: here is where people who wishes to play the offered course purchase their tickets, the photo machine is next to it as well where players who completed the course could look back at the moments they had and bring a photo home.
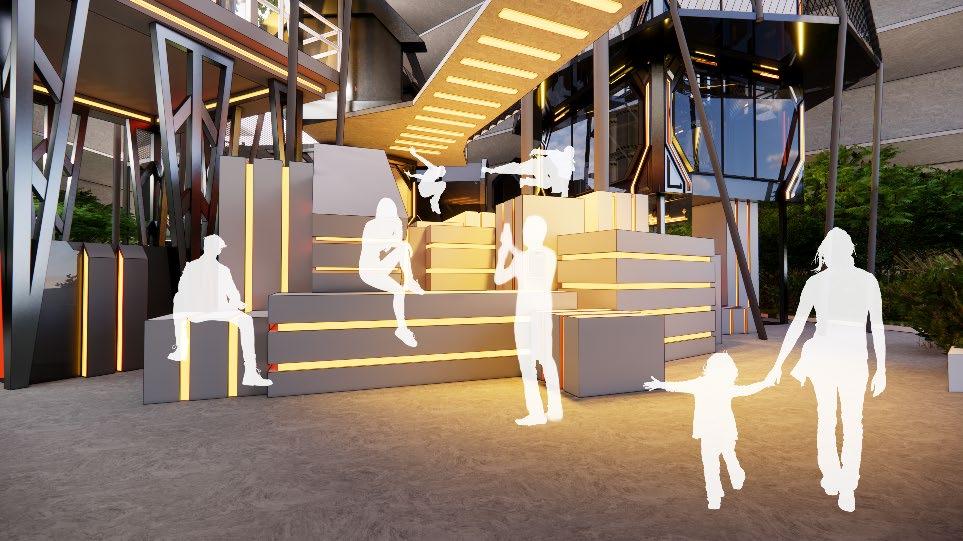
Runway: here is where the public could gather and exercise together as the treadmill is huge and runs at a suitable and safe speed.
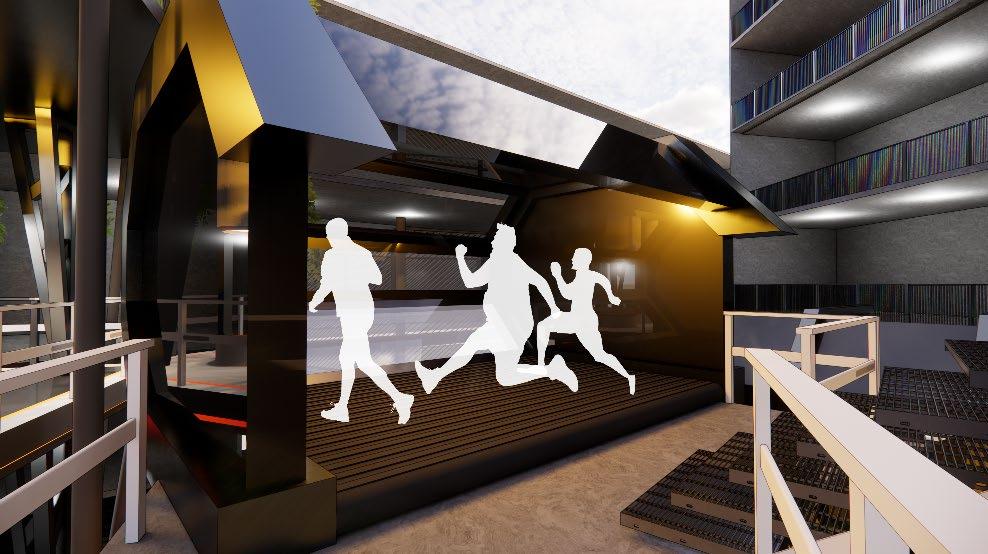
Cyber wall climbing: a rock-climbing wall with unique aesthetic different from others for players to enjoy.
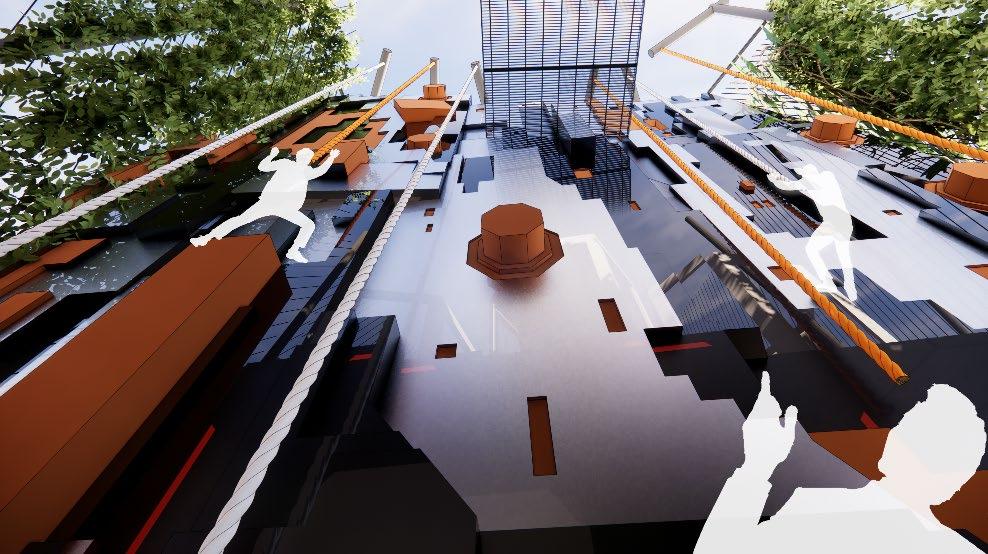
Test your reflex: here, players will have their reflexes taken to the test as they have to each complete their set of challenges to move on the next obstacle together.
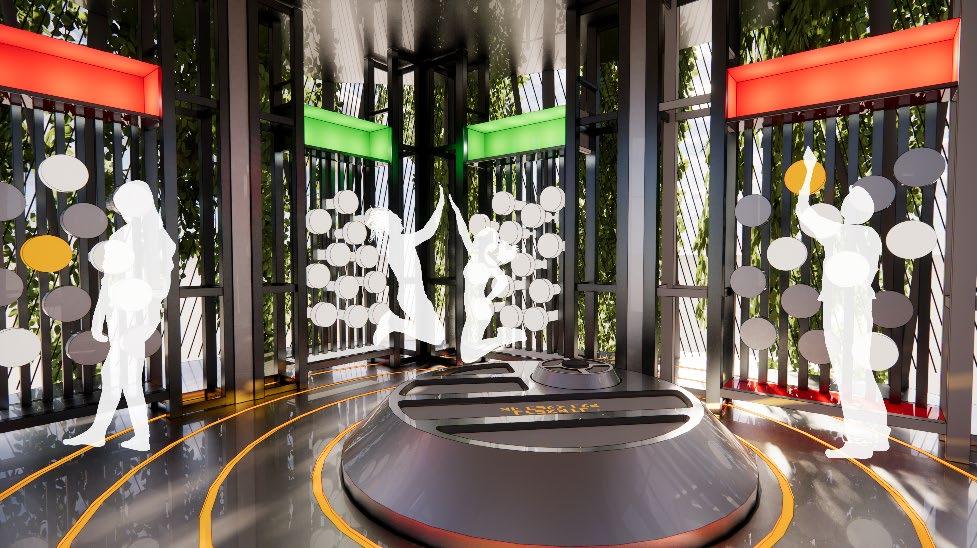
Monkey business: an area where players will have to get thru an short obstacle course above ground.
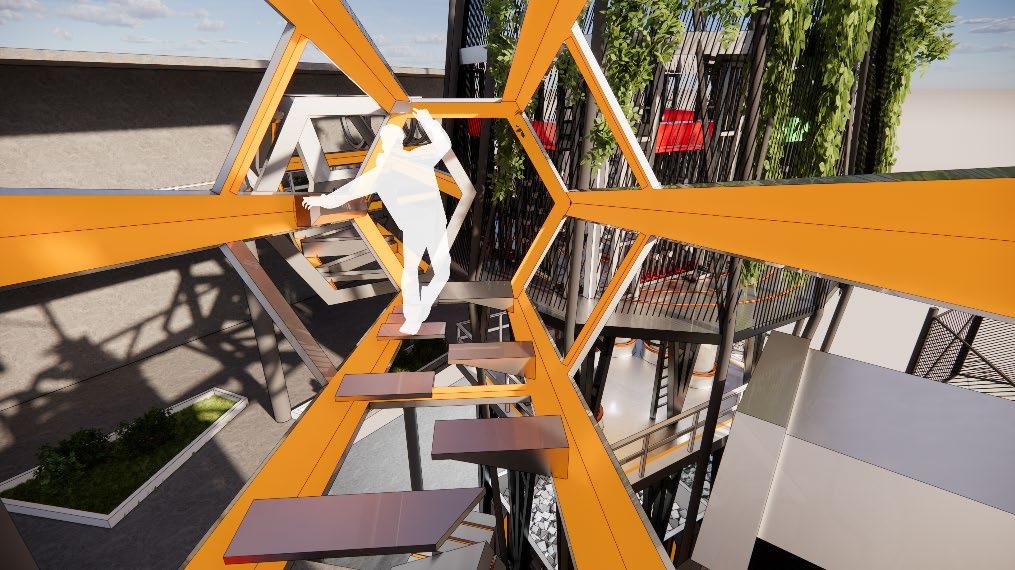
Escape pod: here at the end of course, players enter their respective escape pods and free fall into a pit of foam cubes.
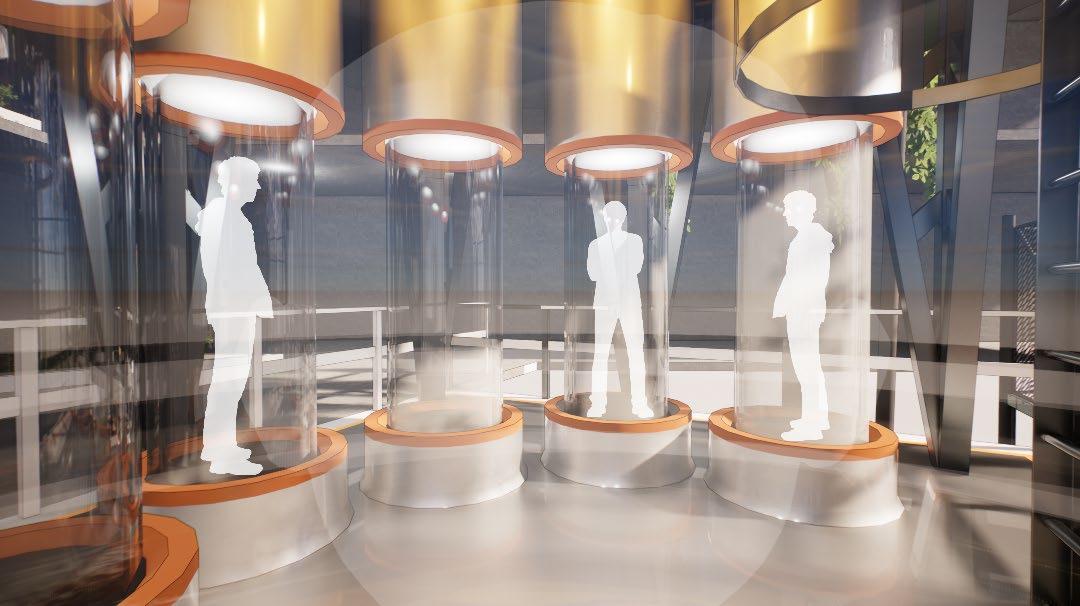
TASK 1B: DESIGN & JUSTIFICATION OF BUILDING SERVICES SELECTION & LOCATION
The selected floor is floor 3m which is the 2nd floor of the building. This level has been splitted into 4 main areas. Area A is the laser tag area. Area B is the escape room area, Area C is the floor is lava area and lastly Area D being the toilet.
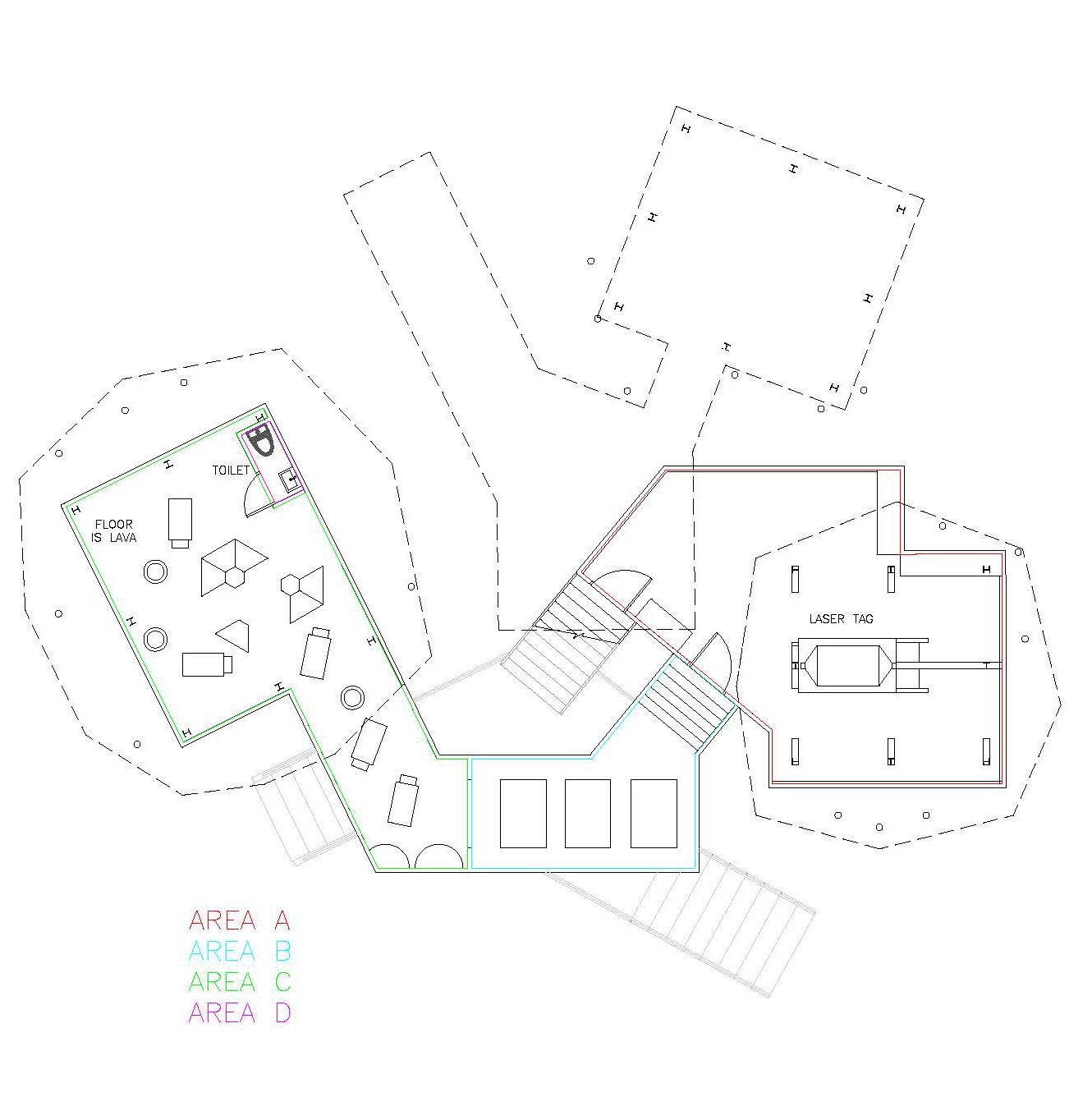
SPACES IN THE SELECTED FLOOR OF SITE
Laser tag room
In this area, players will have to defend the space craft by decoding the weapon closet and using the weapons found in there. As shown in the photo above, it projects orange light which serves as a dim luminance for aesthetic purposes while the game is ongoing, at other times for cleaning and maintenance it will be maintained white.
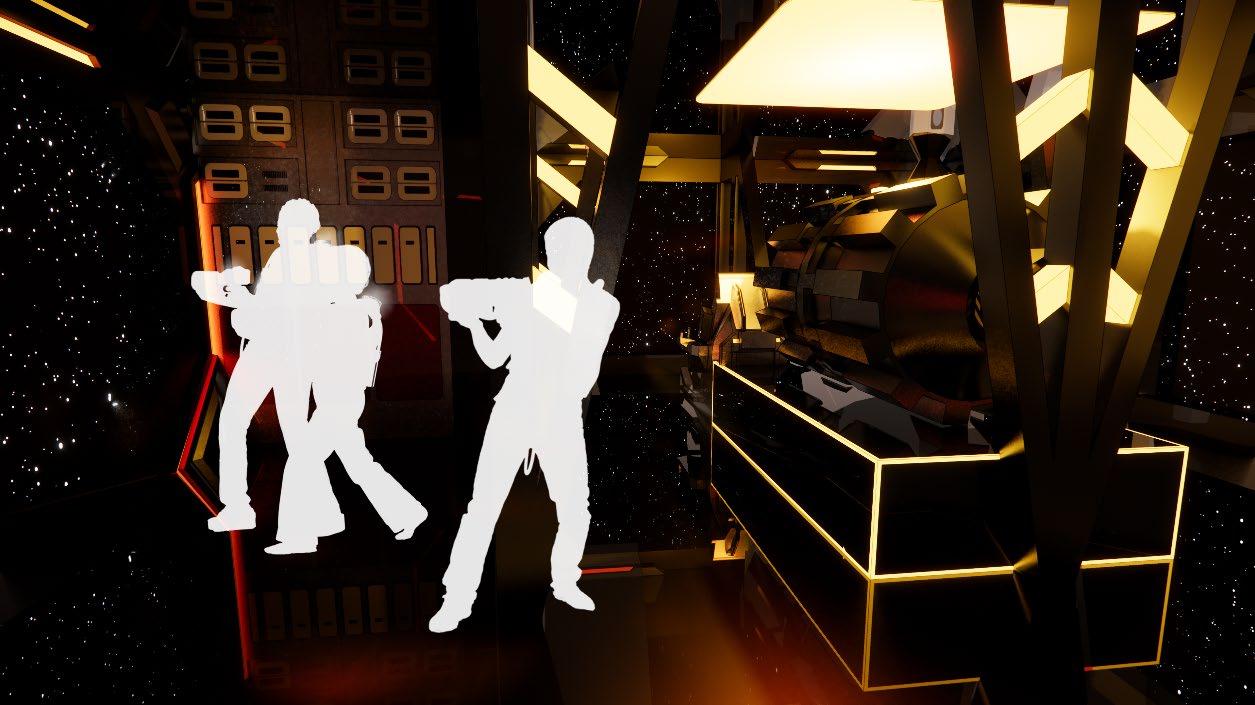
Floor is lava
In this area, players are challenged with the once mainstream challenge called floor is lava. Players will have to maneuver themselves and get to the upper floor while avoiding the ground. The lighting chosen for this area is a smart light which is capable of swapping colors. As shown in the photo above, it projects orange light which serves as a dim luminance for aesthetic purposes while the game is ongoing, at other times for cleaning and maintenance it will be maintained white.
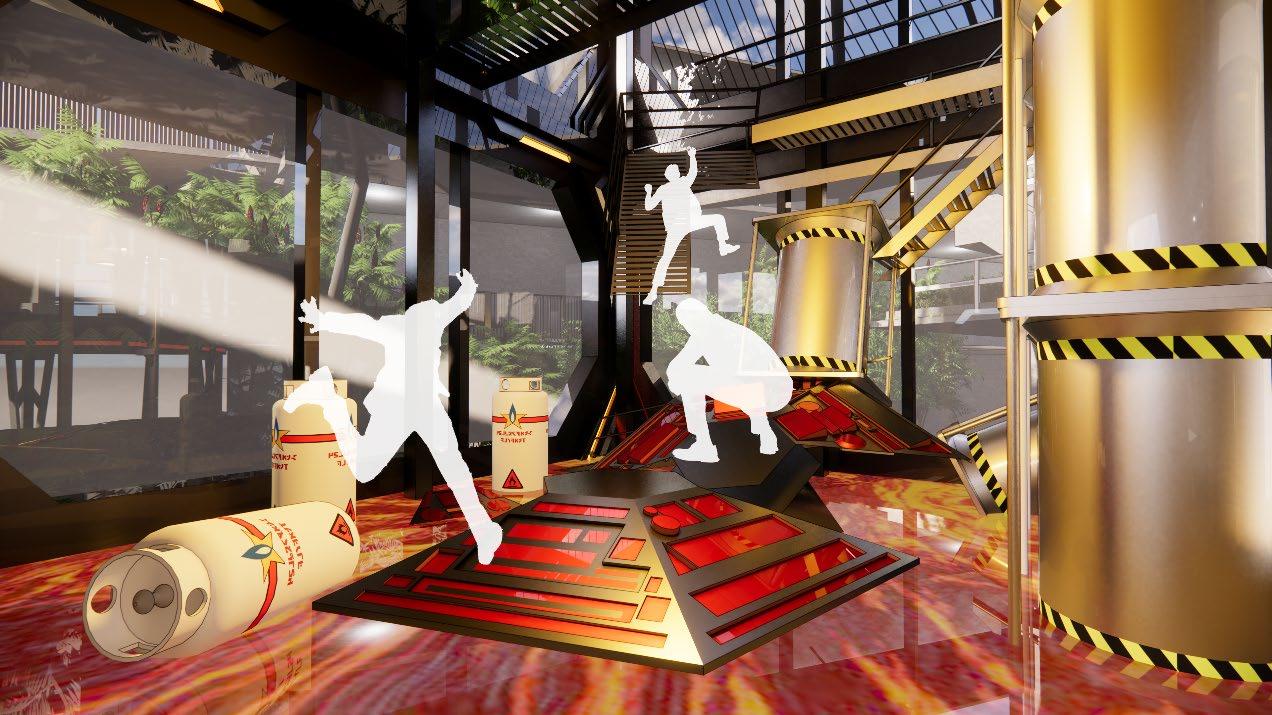
Toilet
Lighting here will help the fellow players to not urinate all over the place and to watch out if there is. In a nutshell the lighting here will be used strictly to ensure there is enough brightness for general toilet usage.
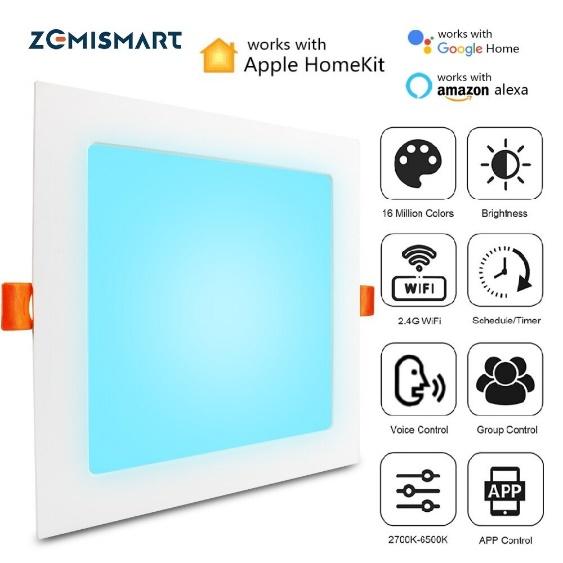
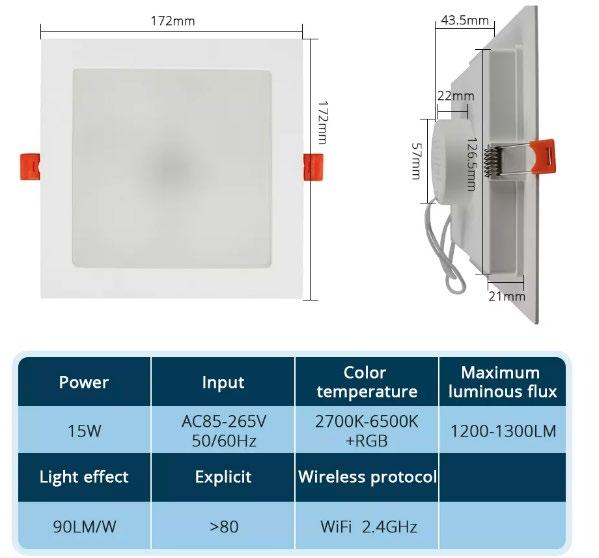
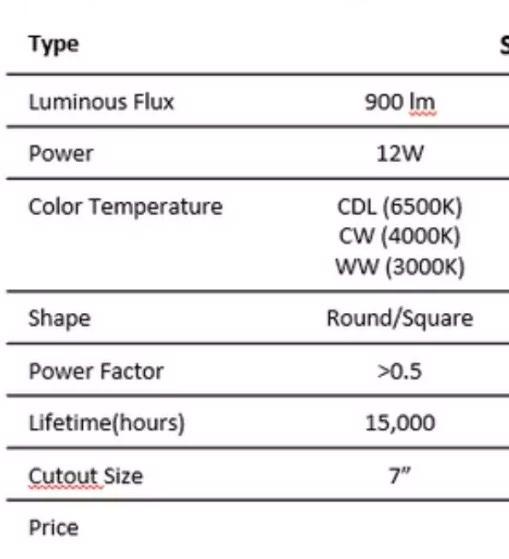
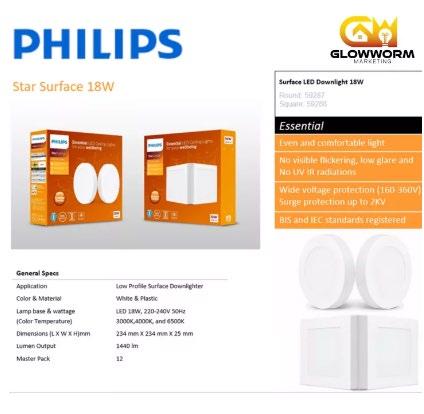


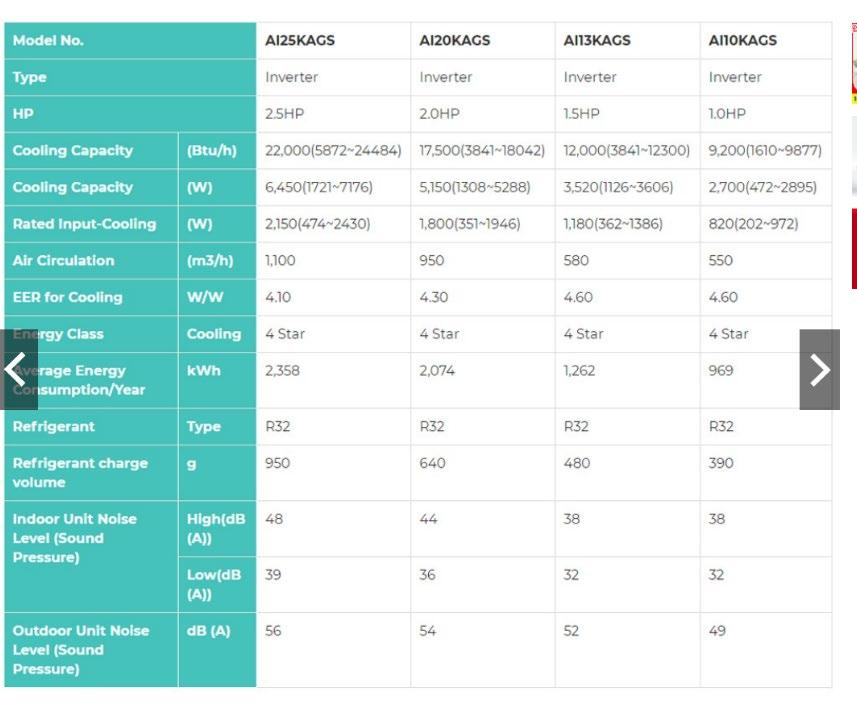
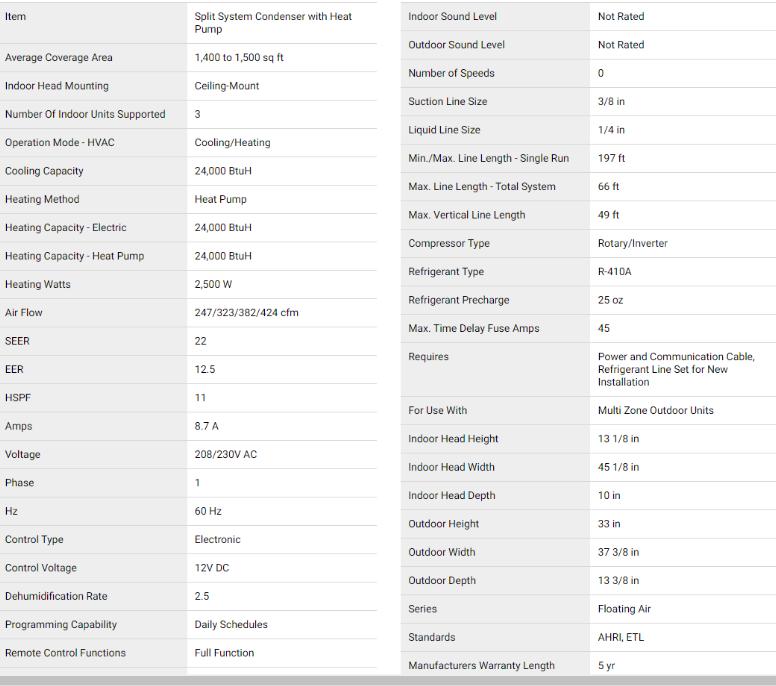
2.1 LIGHTING ILLUMINANCE CALCULATION
SPACE AREA (ft^2) CALCULATIONS
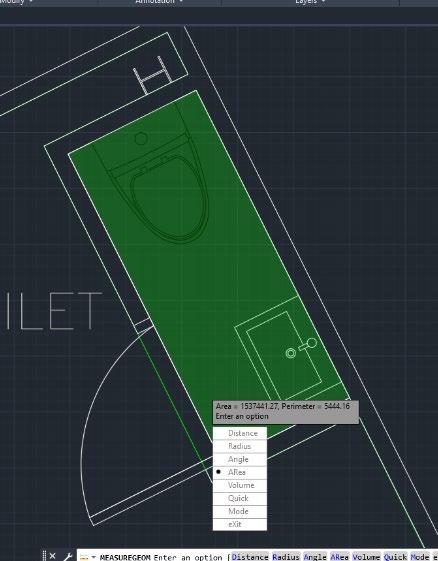
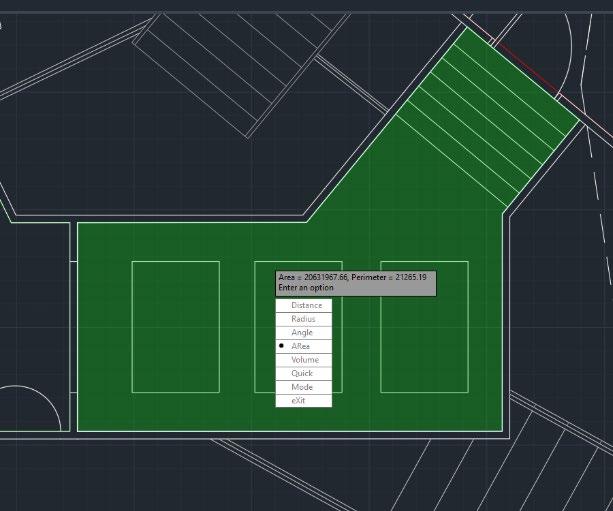
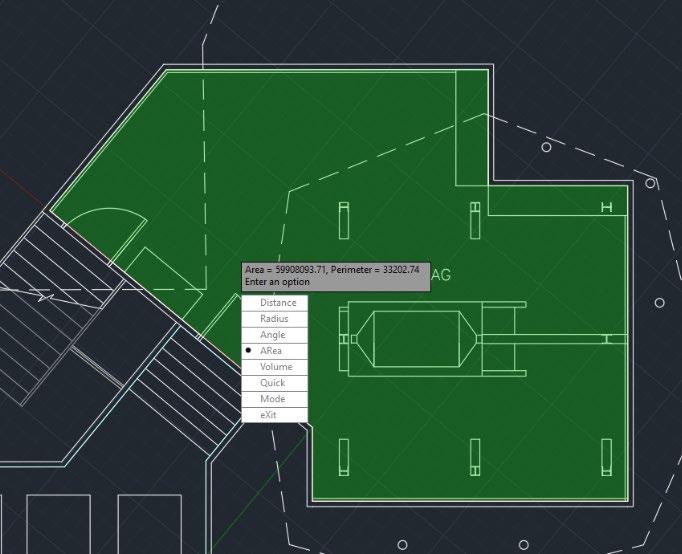
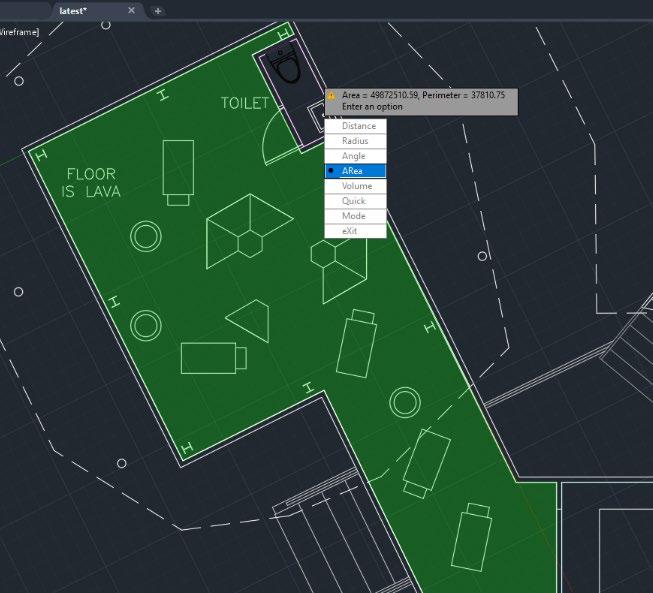
After analyzing this chart, the footcandles for school auditorium of 30 suit my area A, B and C as the lighting of the conference room is suitable for cleaning and doing maintenance work. Since the lighting used is a smart adjustable light, the intended dimly lit aesthetic of the rooms can be still be achieved. Area D, which is the toilet, shall then follow the footcandles of an office toilet of 18 footcandles.
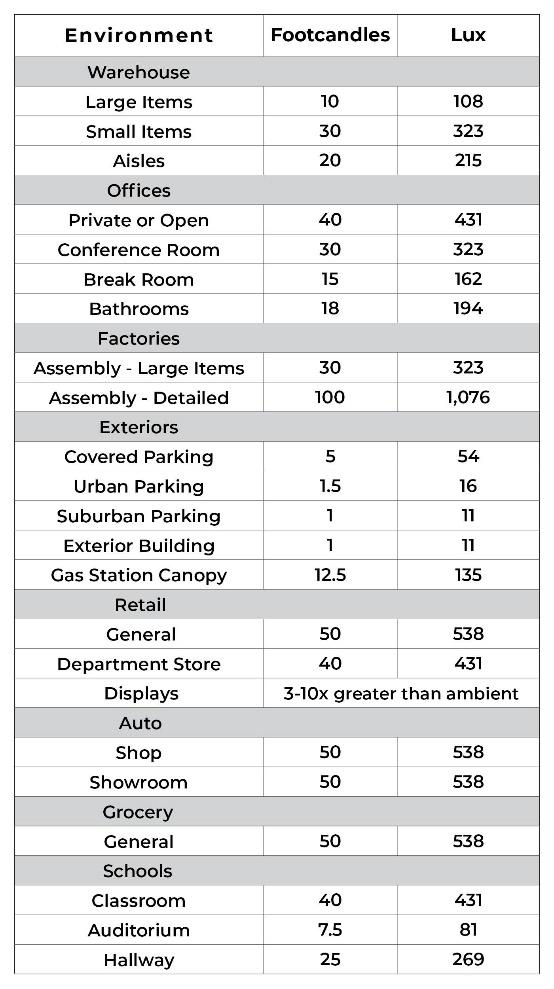
QUANTITY OF LIGHTING NEEDED
Area A
Required luments: 16104
Lumens per Zemismart Tuya WIfi LED Smart Downlight: 1350
16104 / 1350 = 11.9
Total = 12 units
Area B
Required luments: 6663
Lumens per Zemismart Tuya WIfi LED Smart Downlight: 1350
6663 / 1350 = 4.9
Total = 5 units
Area C
Required luments: 19344
Lumens per Zemismart Tuya WIfi LED Smart Downlight: 1350
19344 / 1350 = 14.3
Total = 14 units
Required luments: 297
Lumens per Philips LED Star Surface Round Downlight: 900
Total = 1 unit
AIR CONDITIONING SIZING CALCULATION
Area A
Sizing Air conditioner:
Estimated heat of the area (btu/hr)
536.8 x 31.25 = 16775
Estimated heat from occupants (btu/hr)
7 x 700 = 4900
Total wattage from electrical equipments (btu/hr)
15W X 12 = 180
Total heat calculations (btu/hr)
16775 + 4900 + 180 = 21855
Chosen air-conditioner: 1 x Friedrich Floating Air Pro 21,000 BTU
Sizing Air conditioner:
Estimated heat of the area (btu/hr)
222.1 x 31.25 = 6940
Estimated heat from occupants (btu/hr)
7 x 700 = 4900
Total wattage from electrical equipments (btu/hr)
15W X 5 = 75
Total heat calculations (btu/hr)
6940 + 4900 + 75 = 11915
Chosen air-conditioner: 1 x Hisense R32 Inverter AI10KAGS 1.0HP
Sizing Air conditioner:
Estimated heat of the area (btu/hr)
644.8 x 31.25 = 20150
Estimated heat from occupants (btu/hr)
7 x 700 = 4900
Total wattage from electrical equipments (btu/hr)
15W X 14 = 210
Total heat calculations (btu/hr)
20150 + 4900 + 210 = 25260
Chosen air-conditioner: 1 x Friedrich Floating Air Pro 21,000 BTU
Area D
Toilet = N/A
QUALITATIVE & QUANTITATIVE JUSTIFICATION
Appliance
KW Quantity
Time Total KWhr (per day)
Zemismart Tuya WIfi LED Smart Downlight 0.015 31 12 5.58
Philips LED Star Surface Round Downlight
0.015 1 12 0.18
Friedrich Floating Air Pro 21,000 BTU 2.5 2 12 60
Hisense R32 Inverter AI10KAGS 0.11 1 12 1.32
Total daily usage, 5.58 + 0.18 + 60 + 1.32 = 67.08
Total monthly usage, 67.08 x 31 = 2079.48
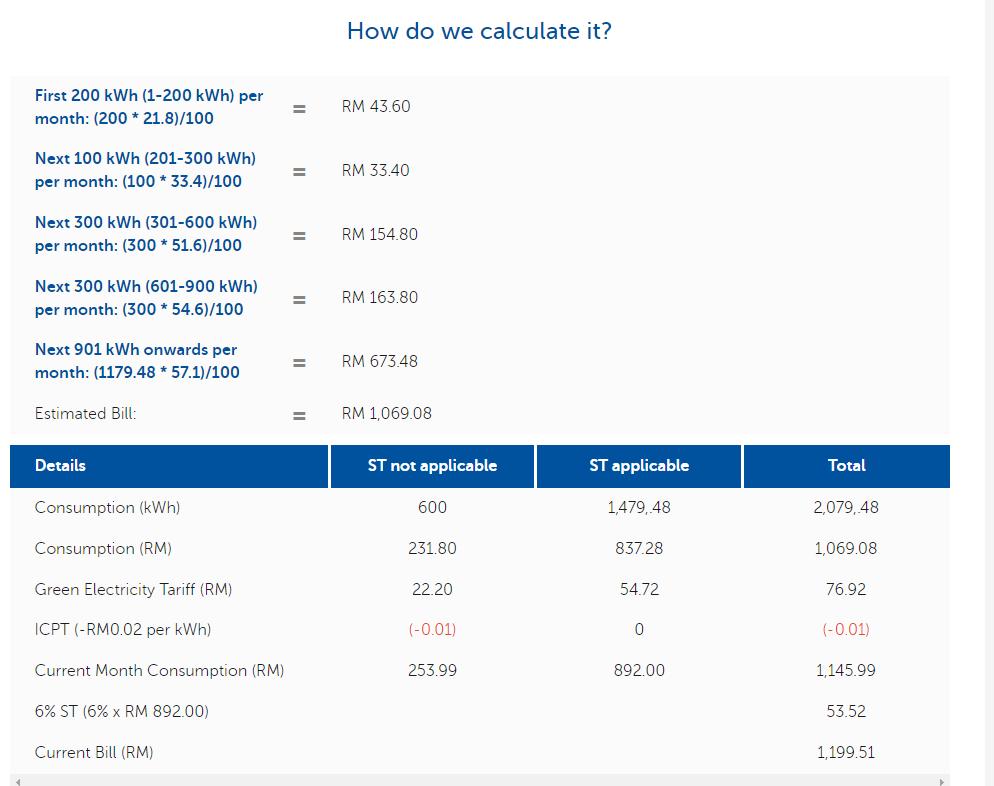
TASK 1C: WATER SUPPLY NETWORK & DRAINAGE OF BATHROOM
Basin
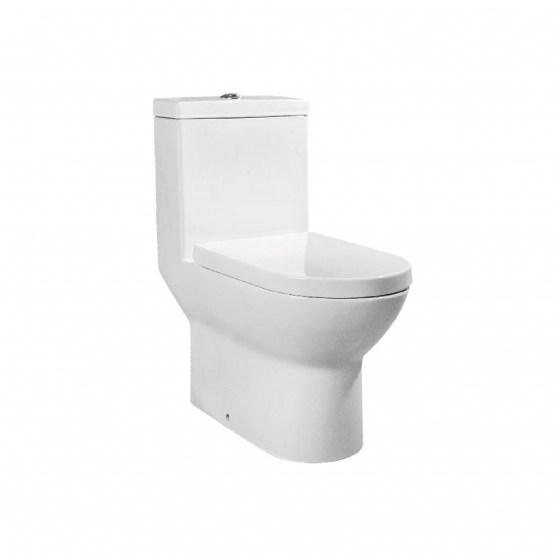
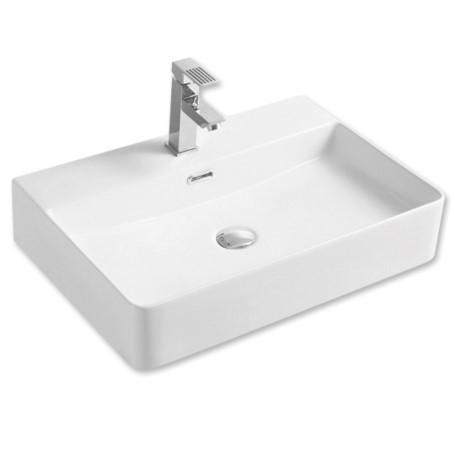
Bowl length: 250mm
Bowl width: 440mm
Bowl depth: 440mm
Installation type: wall hung
Water Closet
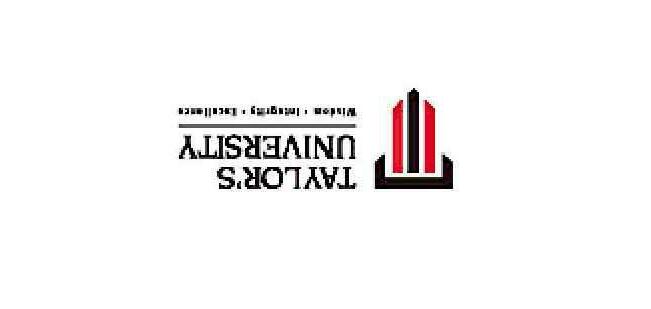
REFLECTION
OVERALL, THIS SUBJECT HAS BEEN ONE OF THE MOST USEFUL ONES THAT I LEARNT FOR MY FUTURE. I WAS TAUGHT ABOUT ELEMENTS THAT I DID NOT CONSIDER FOR DESIGNING A SPACE SUCH AS LIGHTING, PLUMPING ETC. I WILL FOR SURE BE ABLE TO CARRY THE KNOWLEDGE I HAVE OBTAINED FROM THIS SUBJECT ONTO MY FUTURE SEMESTERS AND WORK. I'M GRATEFUL FOR MS SHARON BEING ATTENTIVE AND MAKING CLASS INTERESTING.
