

KEN NG
• Rendering: Enscape
• AI Rendering: Mid-journey, Stable Diffusion
1
AGA KHAN MUSEUM RUMI EXHIBITION
2
3
4
5
CAPE FEAR MUSEUM EXHIBIT DESIGN (ONGOING)
TORONTO WILMINGTON
SPORTS INSTITUTE DORMITORY (ONGOING)
HONG KONG
SAM TUNG UK MUSEUM
HONG KONG
HONG KONG PAVILION
SHANGHAI
AGA KHAN MUSEUM
EXHIBITION



My Responsibilities in Aka Khan Museum Rumi Exhibition
Arrange and Exhibit Historical Artifacts and Exhibits with Sr. Designer
• curate and display artifacts to provide visitors with a tangible connection to the past.
• help arrange and exhibit historical artifacts and relics, ensuring each item is well-lit and accompanied by informative descriptions.
• also assist in creating interactive digital exhibits that allow visitors to explore virtual reconstructions of historical sites and artifacts.


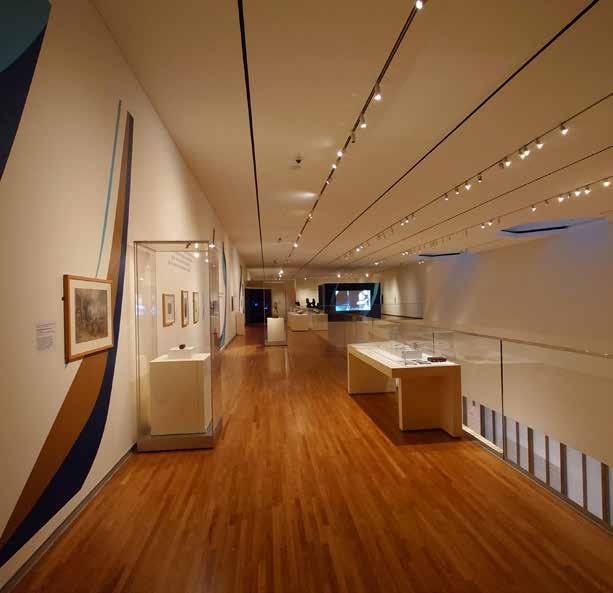
Each section of the exhibition offers an array of relics, manuscripts, and various art objects that were intricately connected to Rumi’s life and historical context. The exhibition’s meticulous effort to present an authentic and intimate portrayal of Rumi’s illustrious journey is nothing short of phenomenal.
Furthermore, the exhibition provides a deeply personal insight into the poet’s inspirations, his ideologies, and the enduring sense of displacement he experienced throughout his life


This gallery space design incorporates modern elements to create an engaging and dynamic environment for art exhibitions. The room features a mix of traditional wall-mounted artworks and interactive digital displays, providing a multifaceted viewing experience.
Curved partitions and free-standing structures are strategically placed to guide visitors through the exhibition, enhancing flow and interaction.
CAPE FEAR MUSEUM









My Responsibilities in Cape Fear Museum
Technical Drawing and Documentation
• Utilizing CAD software, I create detailed technical drawings and plans that translate design concepts into actionable blueprints.
• These drawings include precise measurements, material specifications, and installation instructions, ensuring seamless implementation.
• also oversee the documentation process, ensuring all drawings and specifications adhere to regulatory standards and client requirements.






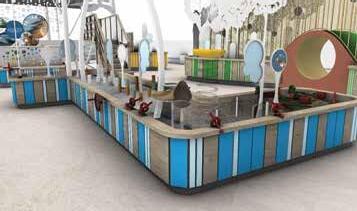



Engaging Children’s Play Area Technical Drawings
This CAD drawing and renderings showcase a vibrant children’s play area. The design includes interactive water play stations, mechanical activities, and creative structures. The space is organized with distinct zones for various play types, ensuring safety and engagement.
The detailed CAD drawing provides precise measurements and specifications for construction, ensuring that every element is accurately placed and functional, contributing to an enriching play experience for children.
Detailed
Sectional View of Water Treatment System Integration
The sectional view of the CAD drawing illustrates the flow of water through a water treatment system, highlighting the arrangement of tanks, pipes, and support structures. It details the inflow and outflow pathways, dimensions and capacities of tanks, pipe connections, and support structures, ensuring stability and accessibility for maintenance.


SPORTS INSTITUTE DORMITORY


My Responsibilities in Hong Kong Sports Institute Dormitory
Full Set Drawings for Dormitory Living Spaces
• Generated comprehensive sets of drawings for bathroom and living room areas within the Hong Kong Sports Institute dormitory.
• Collaborated closely with senior designers to ensure all design elements were accurately represented, including layout, fixtures, and furniture placement.
Coordination with Lighting and Materials Suppliers
• Worked closely with lighting suppliers to


SAM TUNG UK MUSEUM


25

My Work in Responsibilities
Stage 1: Heritage Conservation
Choosing Suitable Materials for Preserving Historical Walls
• Research and recommend materials aligned with historical authenticity and preservation requirements.
• Collaborate with senior designers to identify materials that withstand time while respecting cultural significance
Contribute to technical drawing and documentation
• Create precise technical drawings detailing historical elements and architectural features.
• Assist in documenting design intentions to facilitate seamless execution by contractors and craftsmen.
My Responsibilities in
Stage 2: Lost & Sound Exhibition
Supplier Coordination
• I liaise with suppliers and contractors to procure materials and furnishings according to project specifications.
• Building strong relationships with suppliers, I ensure timely delivery of materials while adhering to project timelines and budget constraints.
• My proactive approach in supplier coordination minimizes delays and ensures smooth project progression.
Plan the layout of the exhibition
• I ensure our exhibitions effectively integrate cultural themes and thoughtful layouts.
• Collaborating with the lead designer, I assist in developing design concepts that incorporate heritage conservation and cultural immersion.
• This involves researching traditional activities and stories, and working closely with the lead designer to plan the layout of the exhibition. This includes interactive audio stations, craft workshops, storytelling areas, and display zones.





This design aims to provide a clean and unobtrusive environment, perfect for showcasing art. I ensured that the gallery featured crisp white walls, providing a neutral canvas for displaying artwork.
This simplicity allows the focus to remain solely on the exhibited pieces, enhancing their visual appeal.

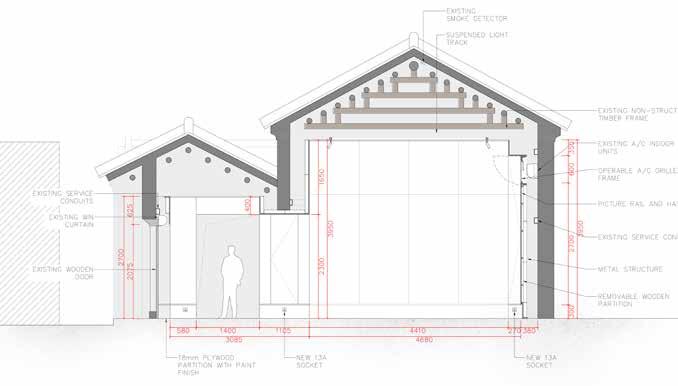



Stage 2: Lost & Sound Exhibition
Visitors to the exhibition can rejuvenate their minds by listening to the sounds of traditional activities, immersing themselves in the ambiance of cultural heritage.
Storytelling sessions could be included, where narrators share ancient tales and proverbs, further enriching the experience.
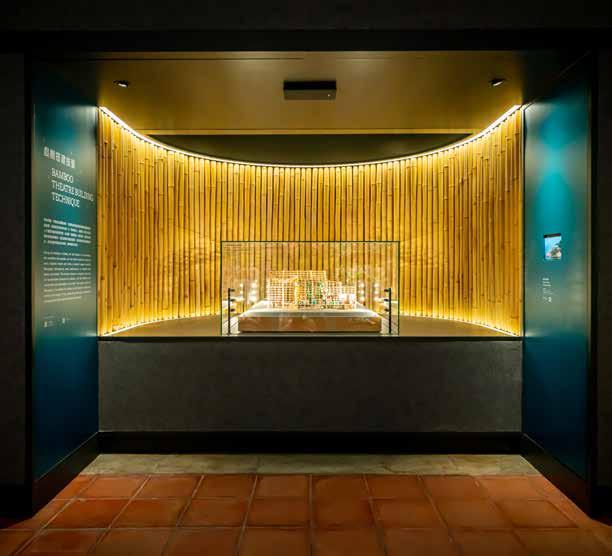





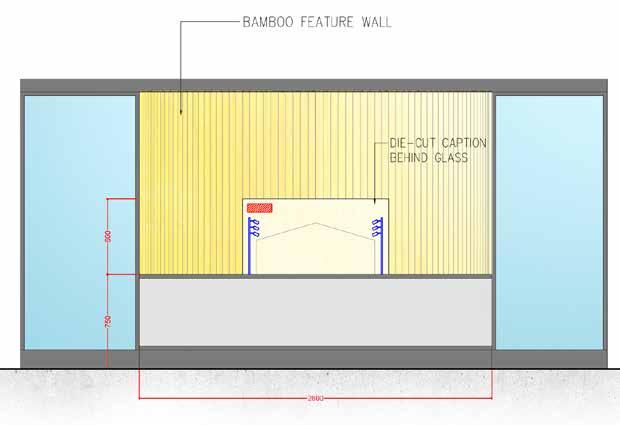

My Responsibilities in Hong Kong Pavilion
HONG KONG PAVILION

Researching Hong Kong Patterns
• Conducted thorough research into traditional patterns and motifs specific to Hong Kong’s cultural heritage.
• Utilized various resources such as historical archives, cultural institutions, and academic literature to gather relevant information.
Presentation Preparation
• Assisted in preparing visually appealing presentations aimed at effectively communicating design concepts.
• Contributed to the creation of mood
and
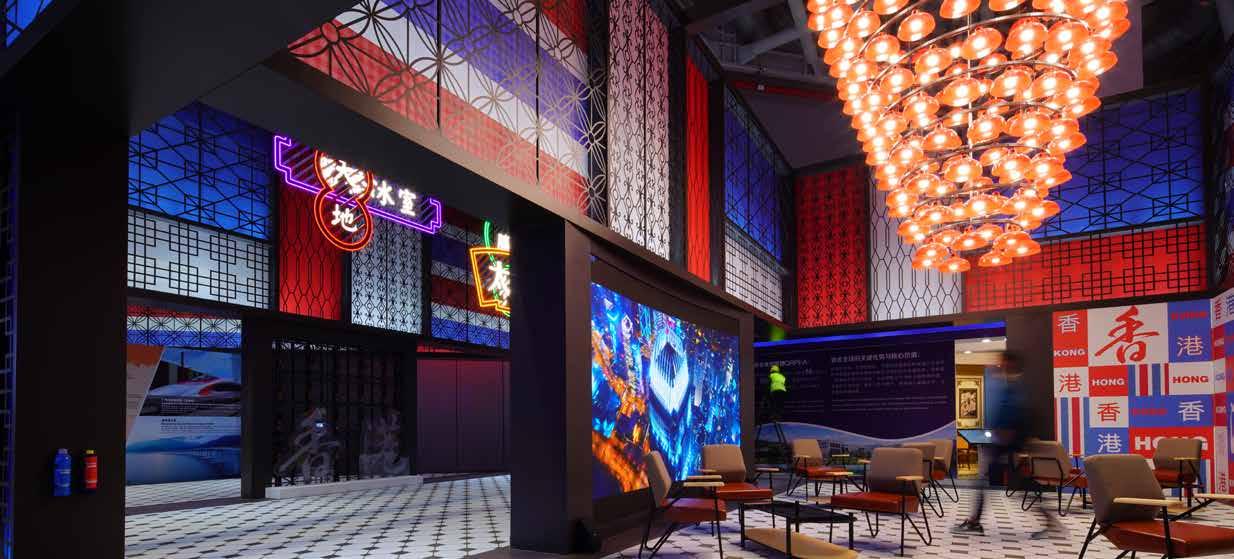

A Harmonious Blend of Modern & Traditional Elements
This contemporary lounge area design artfully combines modern and traditional elements to create an inviting and multi functional space. The room’s centerpiece is a large, ornate chandelier that not only adds elegance but also provides warm illumination, setting the tone for the entire area. Modern armchairs with clean lines and wooden accents are arranged in a circular pattern, each paired with a small table to promote interaction and convenience.

Depth and Character Through Patterns and Layout
Traditional patterns and intricate lattice designs on the walls and ceiling add depth and texture, enhanced by strategic lighting. Monochromatic geometric tiles on the floor complement the modern elements, offering durability and easy maintenance. The open layout and flexible furniture arrangement make the space adaptable for various uses, ensuring functionality and visual appeal.

The room features a large digital display showcasing vibrant cityscapes and colorful graphic panels with “Hong Kong” for cultural vibrancy.
These dynamic visuals create a lively, engaging environment, making the lounge area visually stimulating and inviting.




