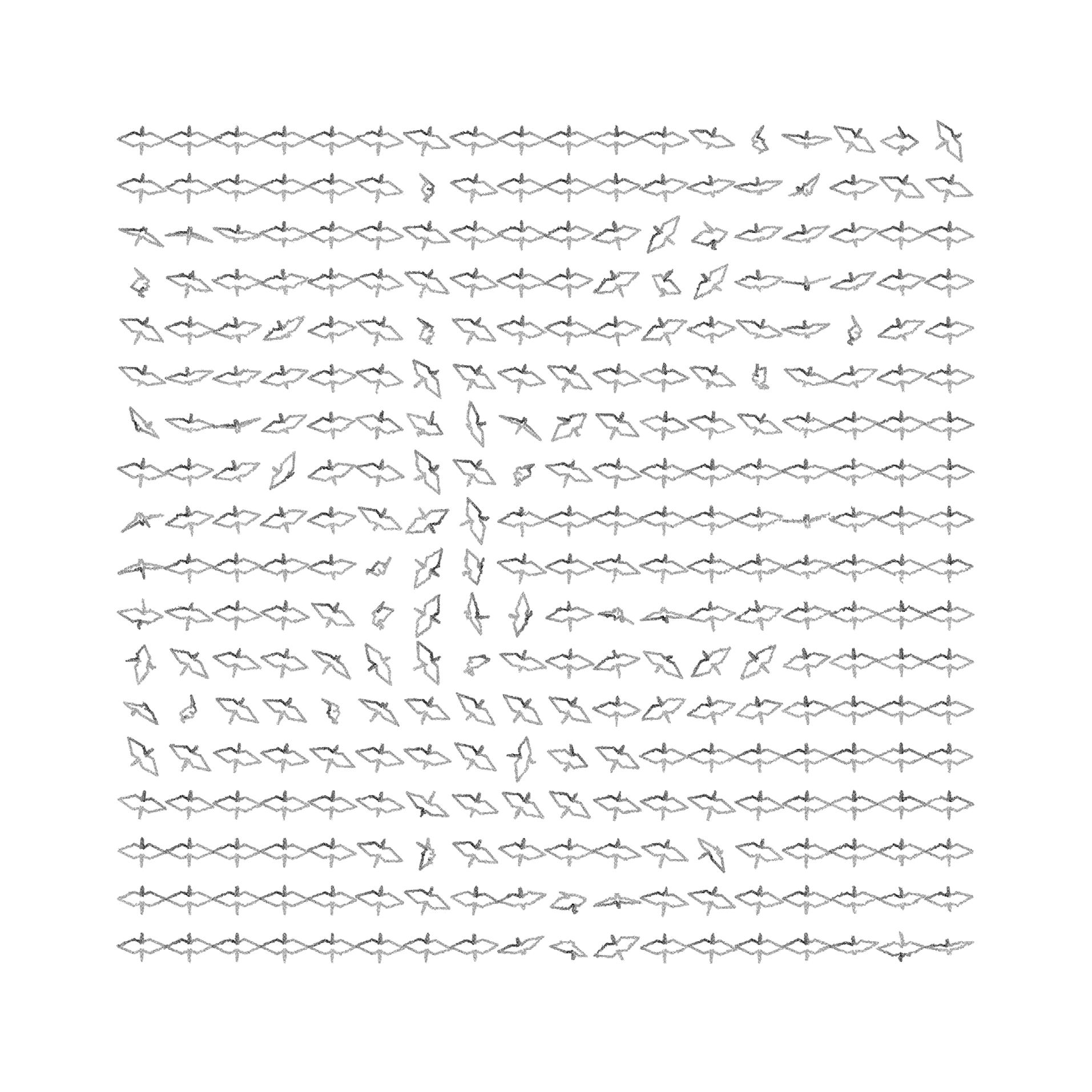

kenny vo.
linkedin.com/in/kenny-t-vo
kenny.t.vo@outlook.com @seefourtyone @seefourtytwo
education. work experience. general skills. software skills. recognition. volunteering.
HBA Architectural Studies
University of Toronto 3.6/4.0 CGPA
Digital Fabrication Lab Technologist
University of Toronto
Photographer
Architecture and Visual Studies Student Union
Computation Instructor
Applied Architecture Landscape and Design
University of Toronto
Information Technology Assistant Undergraduate Mentor
University of Toronto
Student Cafe Assistant
University of Toronto
Organization
Collaboration
Communication
Critical Thinking
Computer Literacy Attention to Detail
Illustration
Graphic Design Physical Modelling
Expected 2025
Modelling Rhino3D
AutoCAD Revit
SketchUp
Presentation
Photoshop Illustrator InDesign Powerpoint Rendering V-Ray Enscape D5 Render Lumion
John H. Daniels Architecture Landscape And Design Undergraduate Award
Top 20 global finish in Volume Zero Tiny House Competition. President’s Scholar at UofT, indicating top 100 global entrance applicants. Gold finish in DSBN SKILLS Architecture Competition. Silver finish in Ontario SKILLS Architecture Competition.
April 2024 - Present
Aug 2023 - Present
Sept 2023 - Present
Sept 2023 - April 2024
Sept 2023 - Present
Sept 2023 - Present
Photography
Videography Editing
Computation Grasshopper
Robotic Scripting
Python Metashape
2023
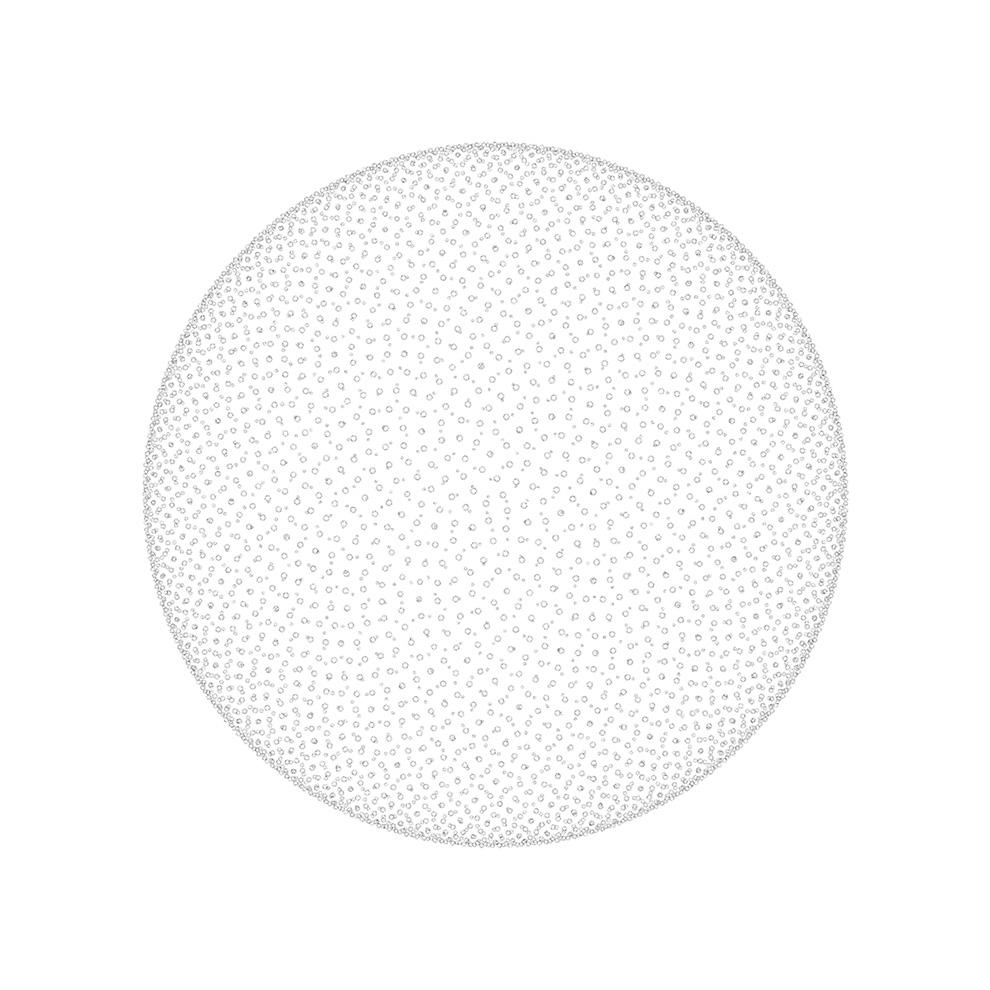
To you, the reader—it is with deep gratitude that I share this compilation. Thank you for engaging with my work. May it spark curiosity, challenge perspectives, and offer a glimpse into the questions that continue to shape my path in design. preface.
Architecture is both a means of creation and a critical inquiry into the nature of creation itself.
This portfolio presents a selection of work from my four years of architectural studies at the University of Toronto. It is an exploration of the frictions inherent in the built environment—between percision and intuition, analog and digital, and memory and innovation.
Spanning disciplines from the tactile exploration of indexical media to the computational realms of robotic fabrication and computational design, these projects reflect my evolving journey as a designer. At their core, they are bound by a desire to tell stories, evoke emotion, and critically interrogate the world around us.
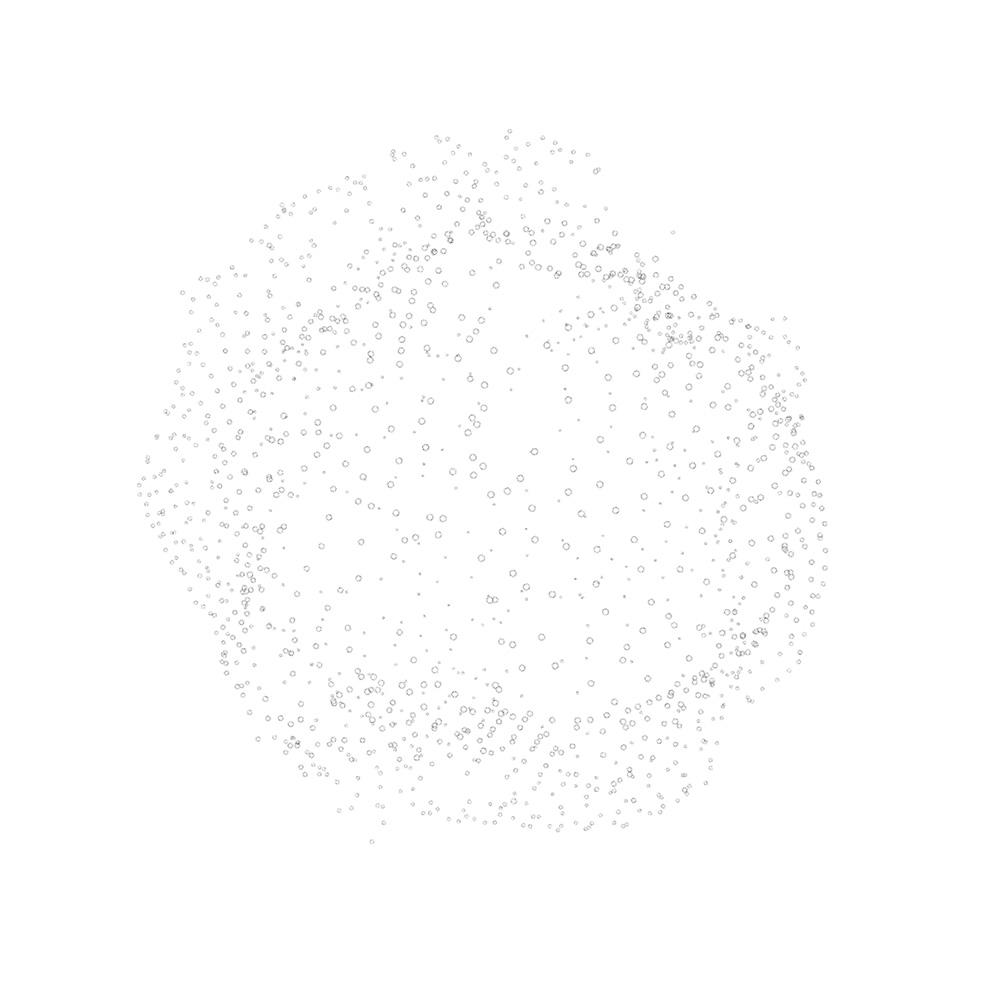
compromising optimization. openness in volume. lux automata. garment by automata. additional works. to hold and let go. A home equitably generated. A spacial sequence by rippling. Vietnamese diasporic memory and the home. Adorning the body in light. Robot-body creation process. contents.
location. 101 Lippincott St Toronto, Canada
advisor(s).
role. Lead Programming Conceptualization Design & Modelling Drawings Rendering collaborator(s).
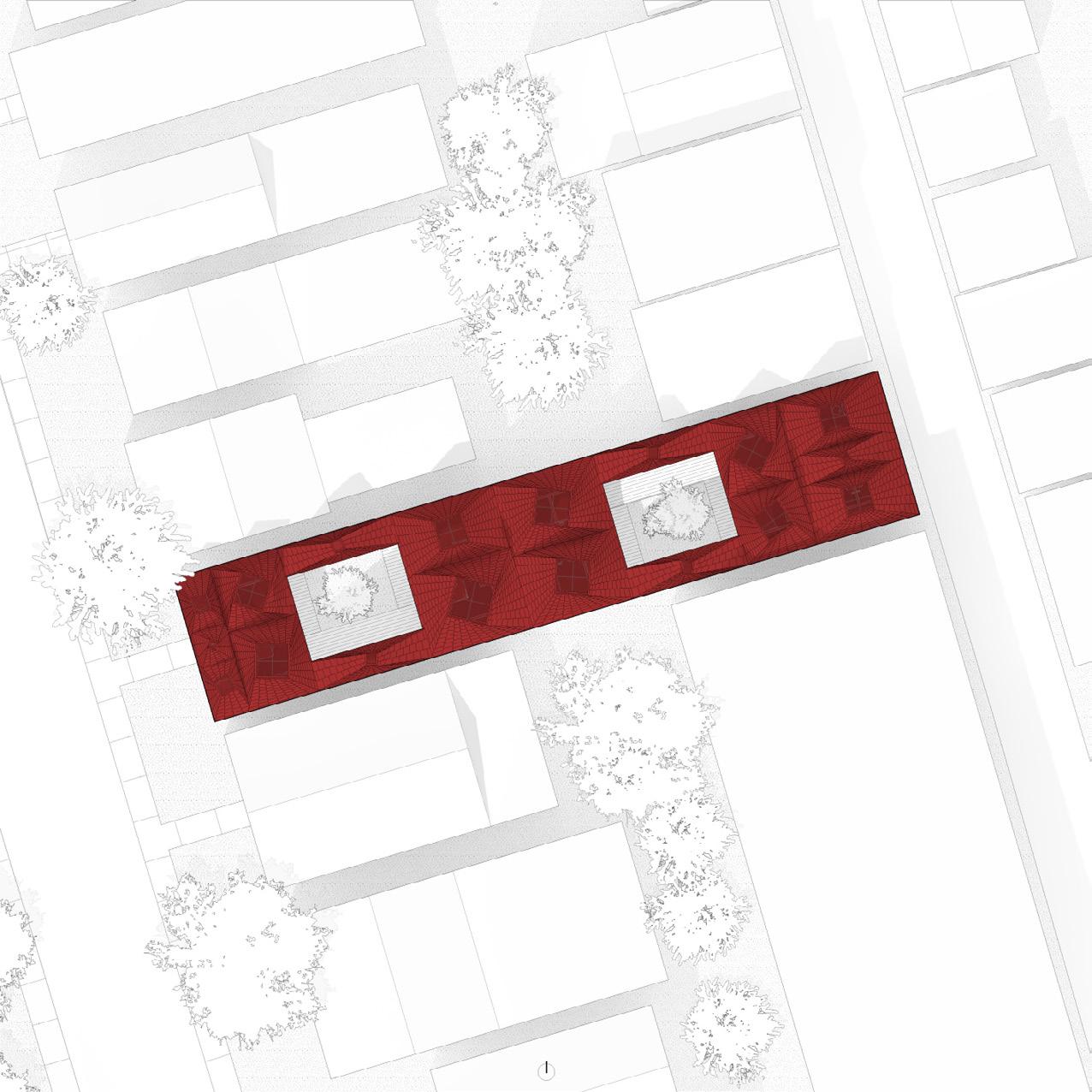
compromising optimization.
What compromises should we confront in equitable design?
This project investigates how machine learning (ML) can mediate the spatial and social complexities of designing a shared duplex. Situated beside a converted laneway, the design navigates the frictions of cohabitation while addressing the problems of its unique urban site.
Drawing from Levantine courtyard housing, the project employs a custom optimization algorithm to distribute spaces equitably, though not uniformly, between two families—with one family containing one more person. We reconcile competing priorities such as circulation, privacy, and the conflicting values of laneway versus
street-facing orientations. Remaining second-floor spaces are then refined with deliberate, human intent to referee the computational process.
Above, the design resolves the tension between light and privacy through individually pitched skylight roofs. Compuationally, each roof is optimized in shape to ensure equitable daylight between north and south-facing.
This work challenges the assumptions of fairness in machine optimization, reframing equity as a nuanced negotiation between precision and intuition, algorithm and architect.
Paul H. Harrison
Mucteba Core Nawal Dabbagh
left. Site plan.
right. Southwest isometric view.
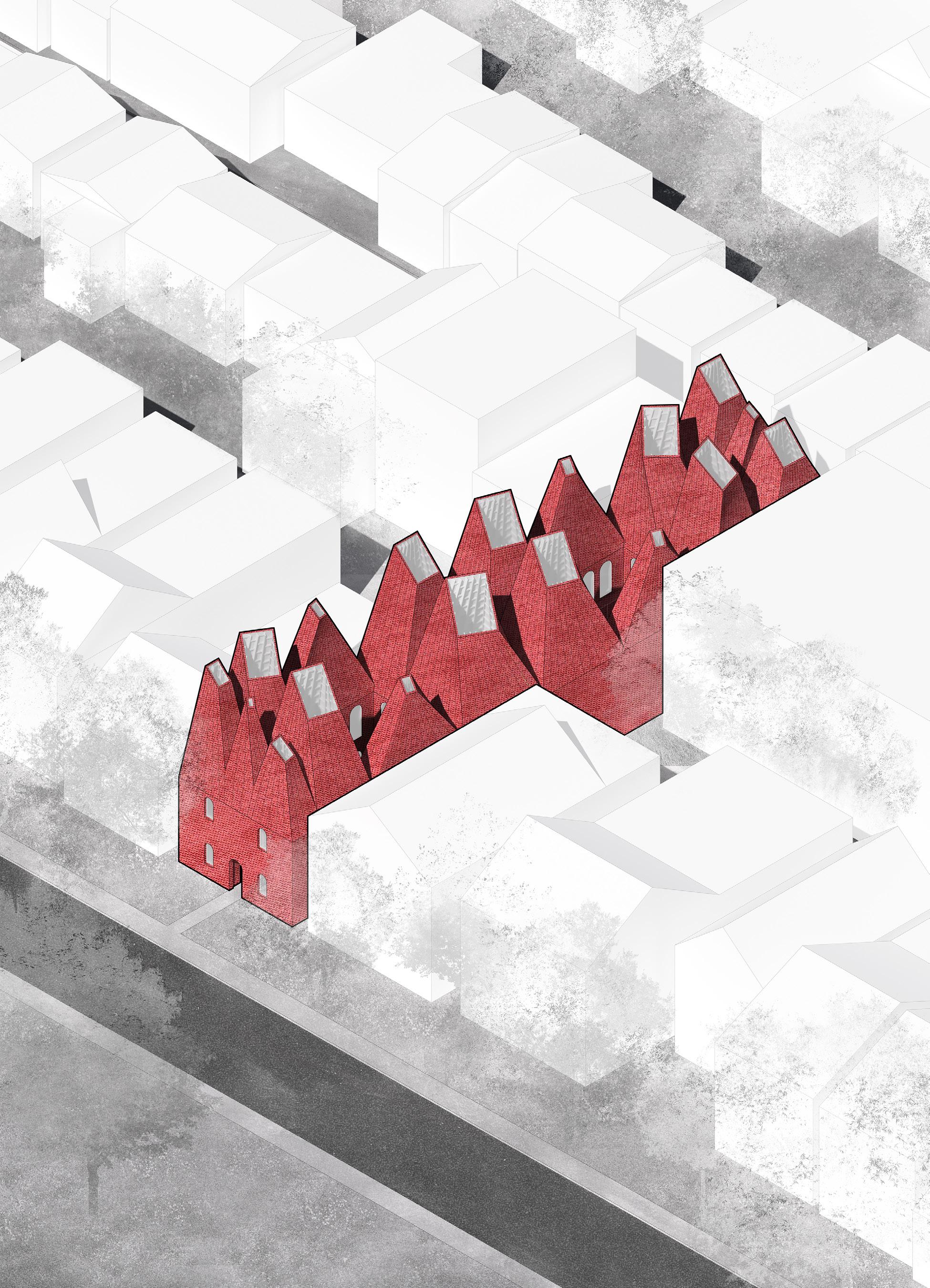
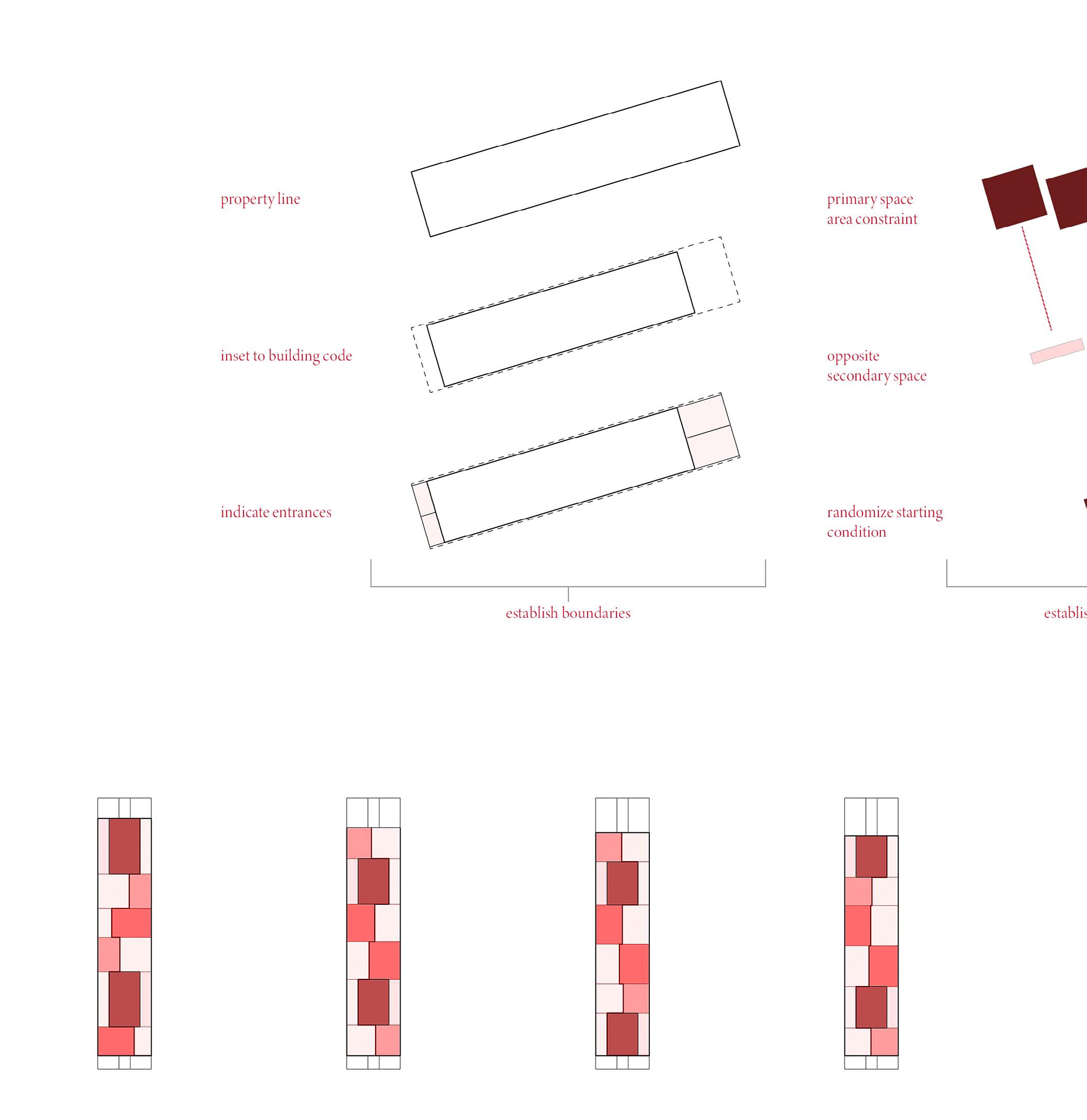
above.
Diagram illustrating the floorplan optimization process.
The algorithm begins with defining site boundaries and entrances, followed setting programmed area conditions for each side. Each primary space (courtyard, kitchen, living room) is paired with a corresponding secondary space for the other side.
Galapagos, an evolutionary ML algorithm, is used to find the layout based on three key fitness values:
1. Minimize usable area discrepancy between the two sides.
2. Minimize secondary space area, such as hallways.
3. Maximize proximity of primary spaces to each side’s respective courtyard.


above.
Diagram illustrating the process of roof optimization. (Credits: Nawal)
The process begins with analyzing yearly sun vectors in relation to the site context.
Galapagos, an evolutionary ML algorithm, is again used to find the optimal XY orientation and height of each skylight to maximize total daylight hours reaching the interior floors of each side. The tilt of skylight is fixed to 45 degrees to ensure compuational efficiency and construction feasibility as a ruled surface.
As a result, the north-facing roofs extends higher to avoid being shaded by the south-facing side.
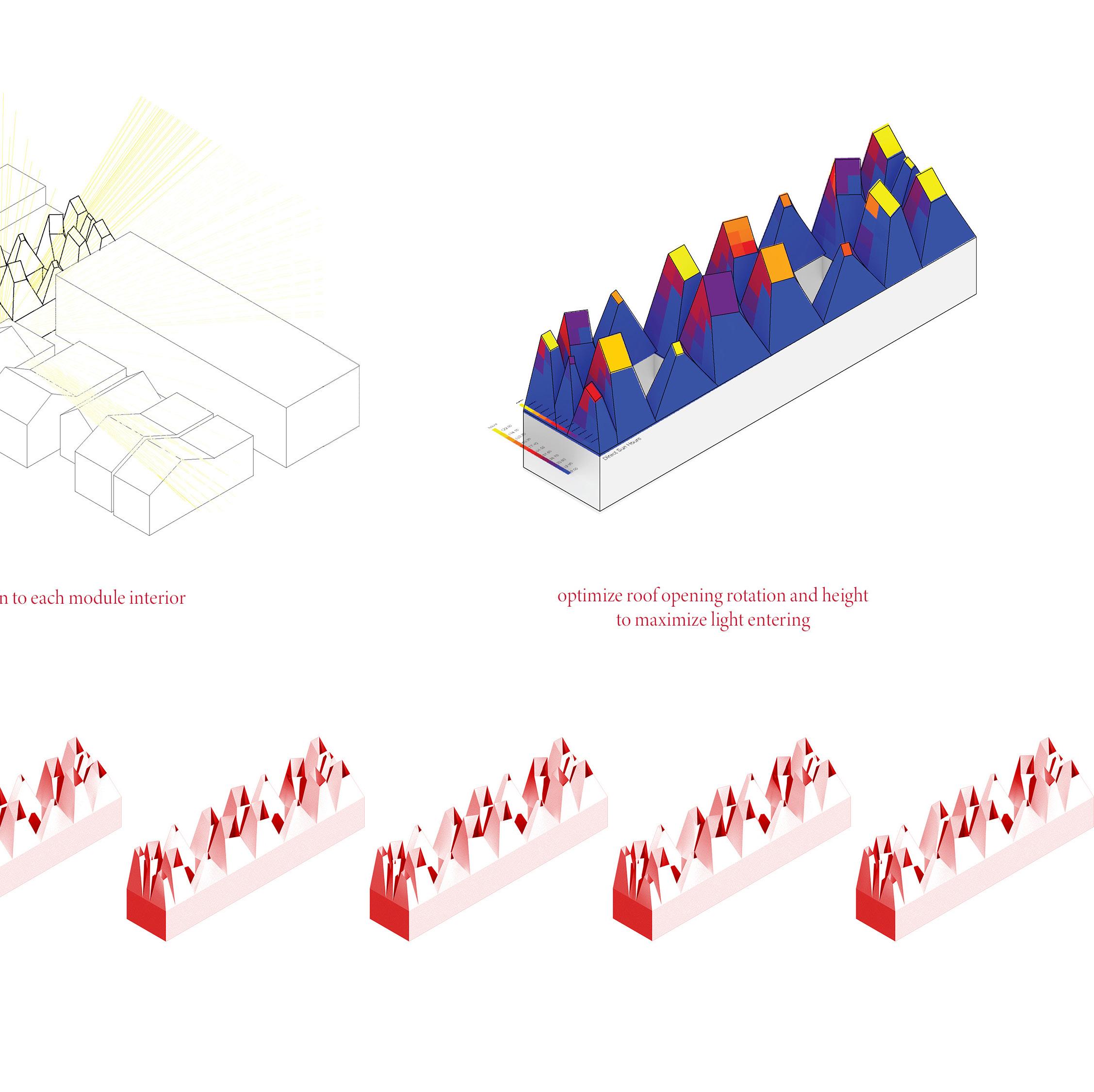
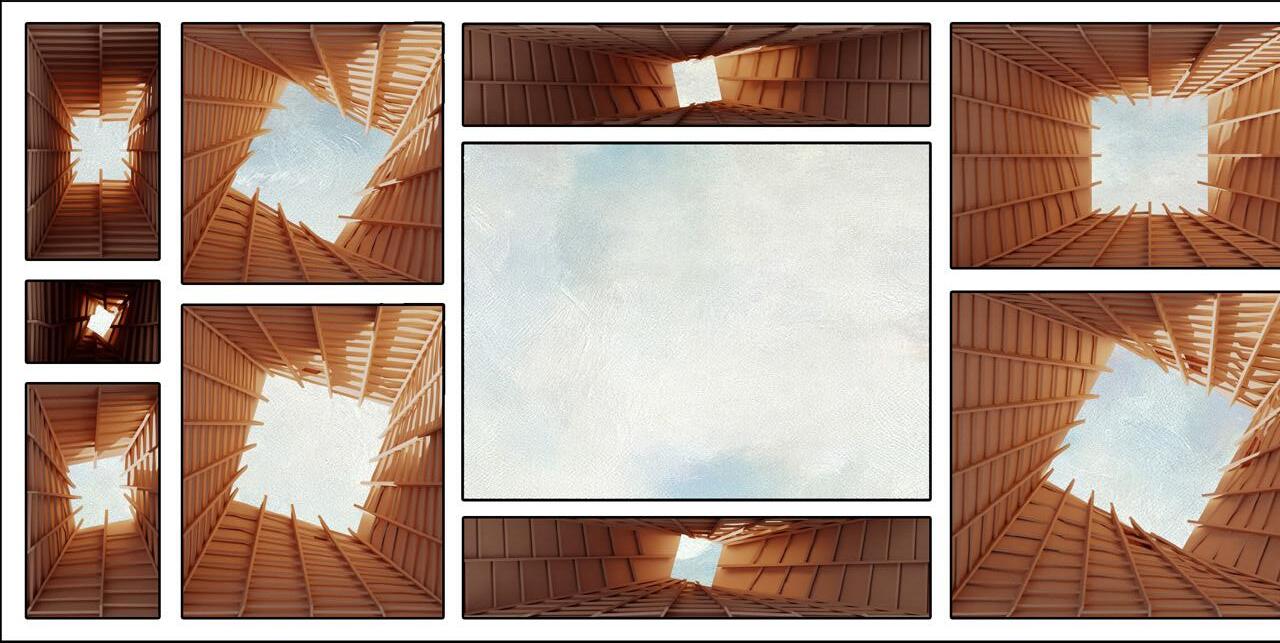
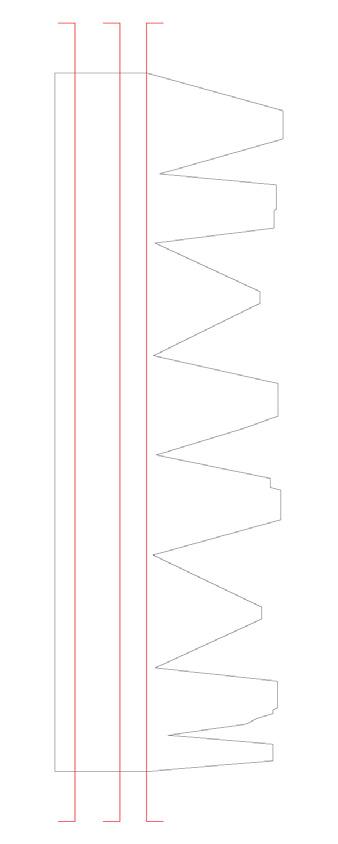
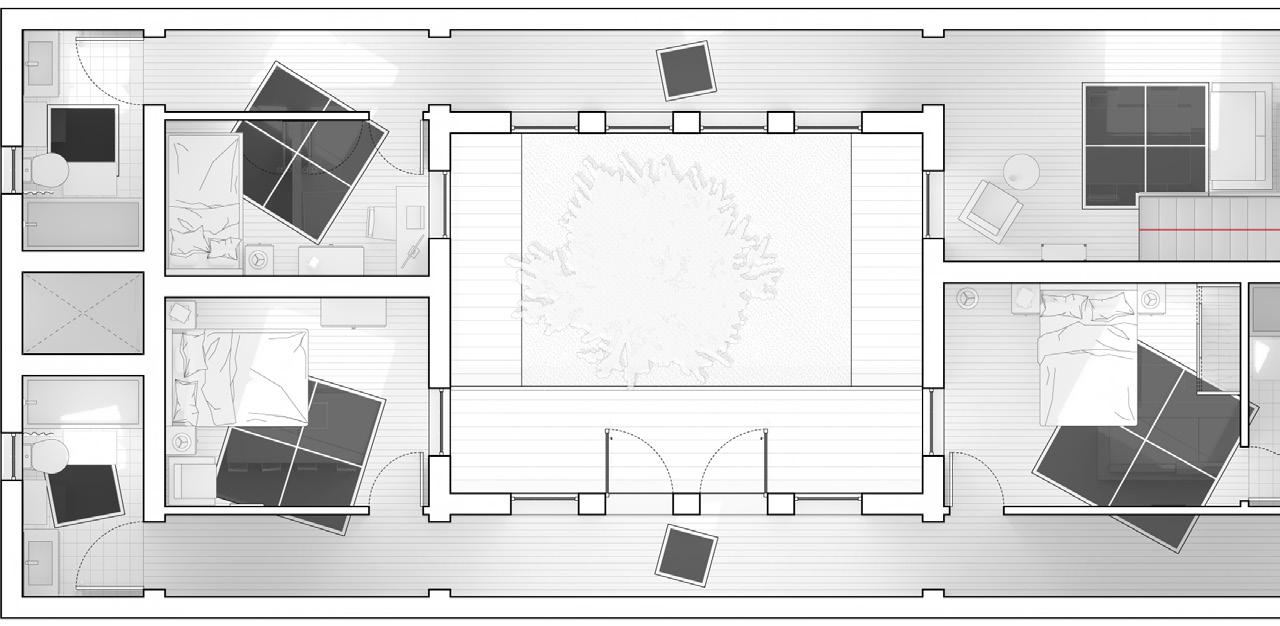
top right.
Reflected ceiling render showing exposed, developable roof rafters.
middle right.
Second-floor plan with walkable skylights projected from roof openings, using etched glazing for light without compromising privacy.
bottom right.
Ground-floor plan revealing rotational symmetry as the result of floorplan optimization.
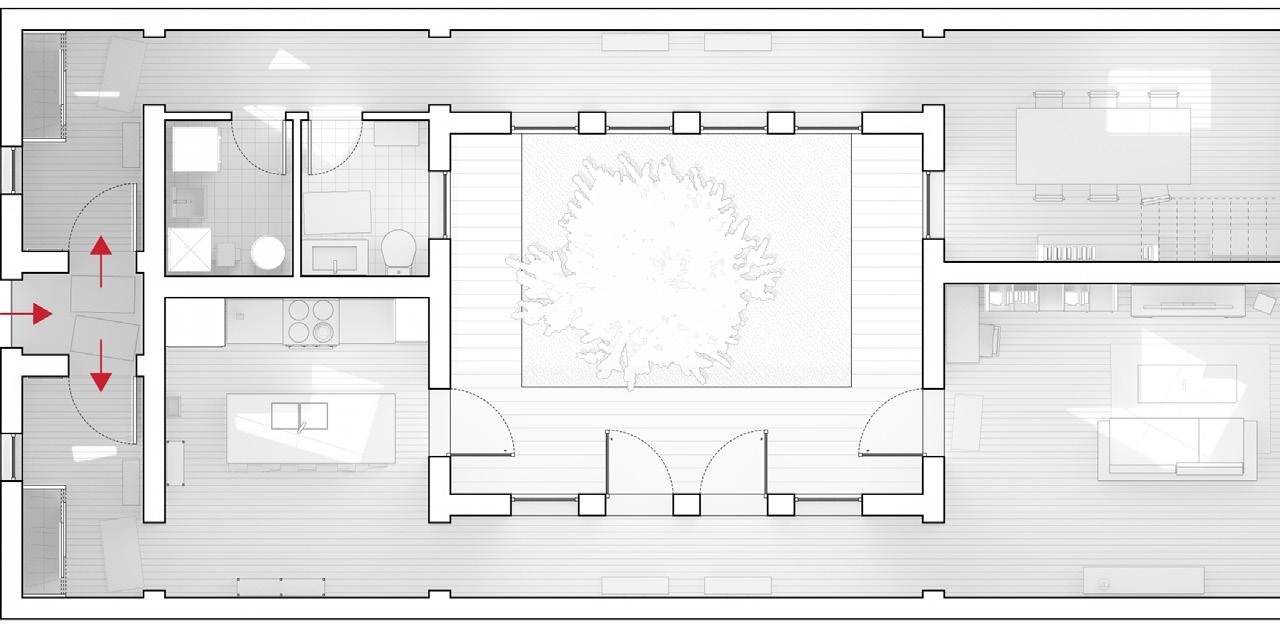
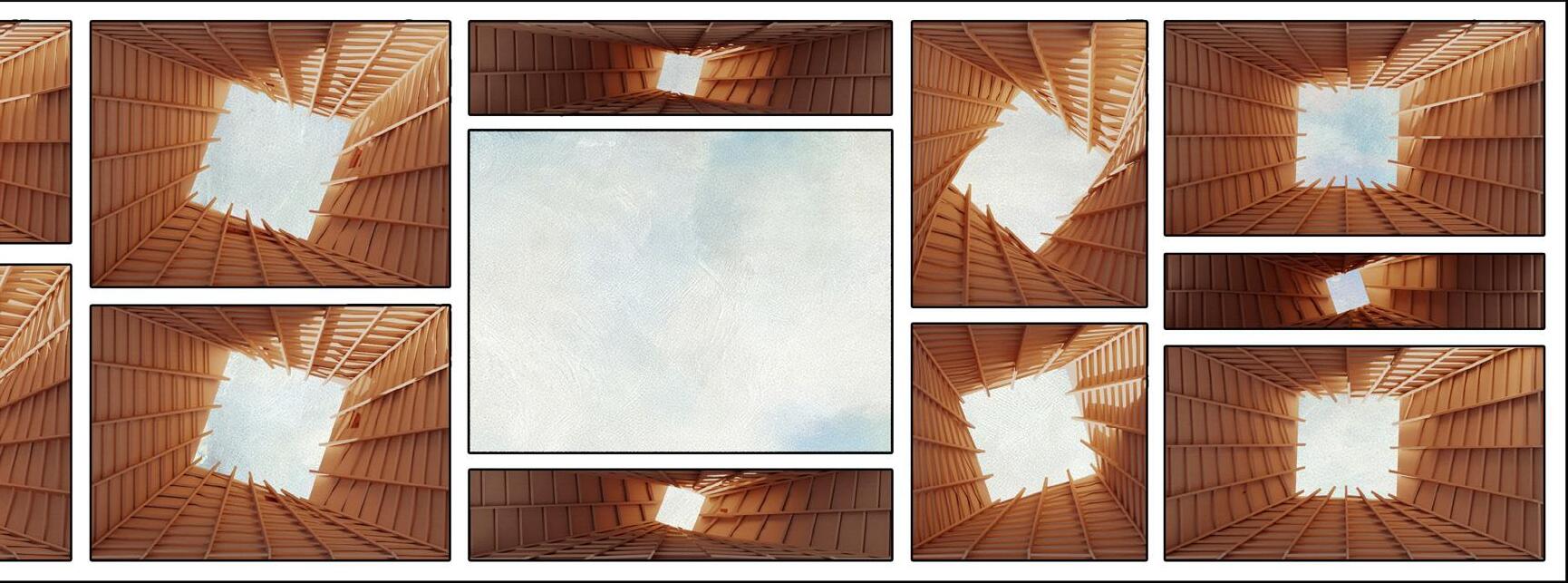
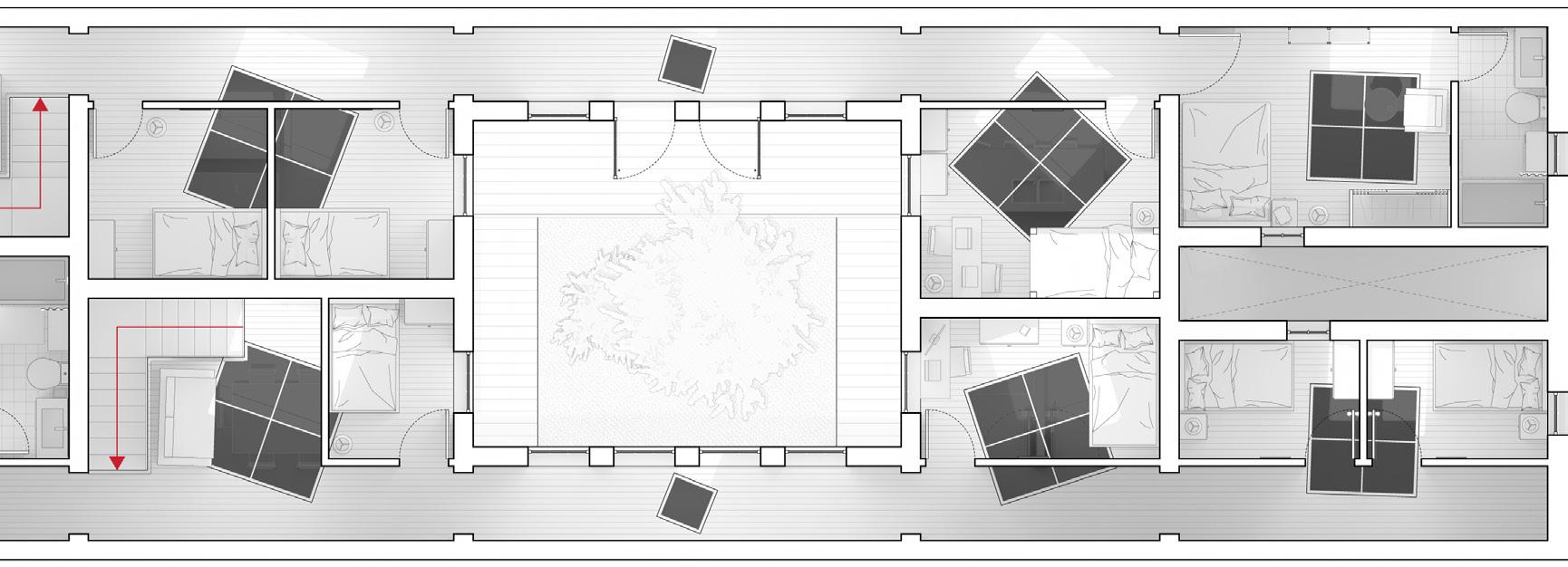
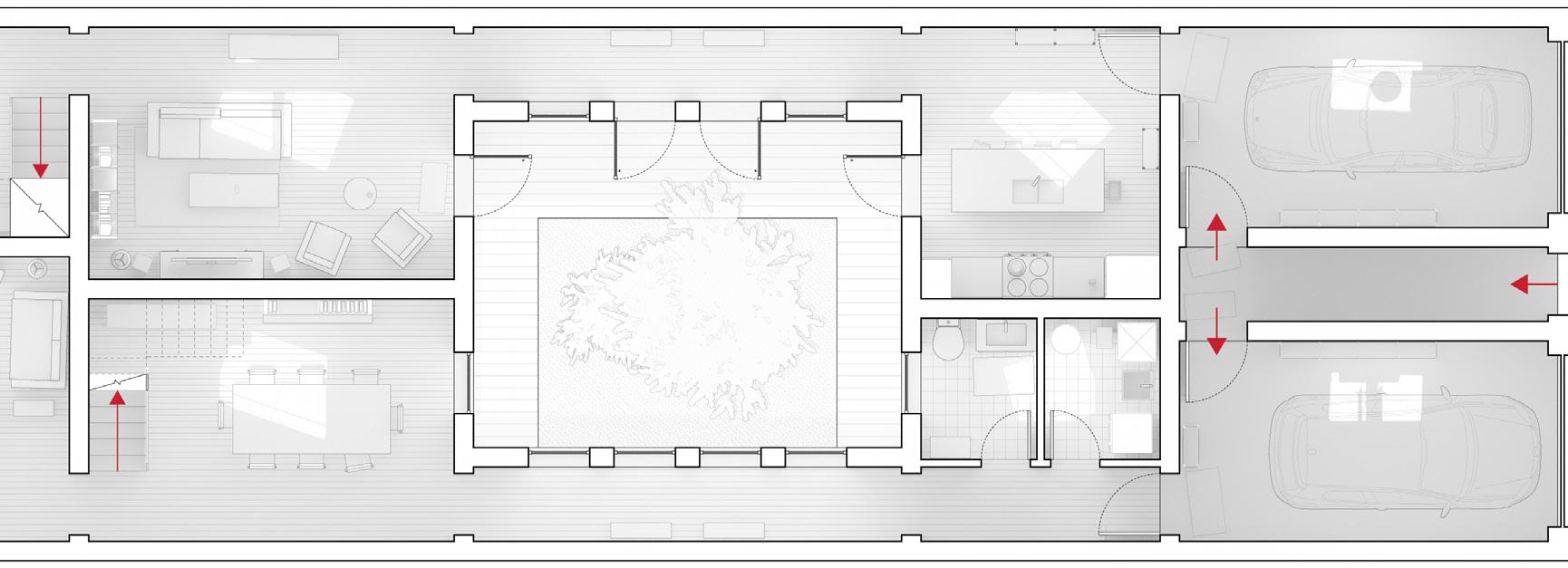
a. courtyard
b. living
c. kitchen
d. dining
e. shared entrance
f. foyer
g. powder room
h. utility/laundry
i. garage
j. grandparents’ bedroom
k. parents’ bedroom
l. childrens’ bedroom
m. lounge
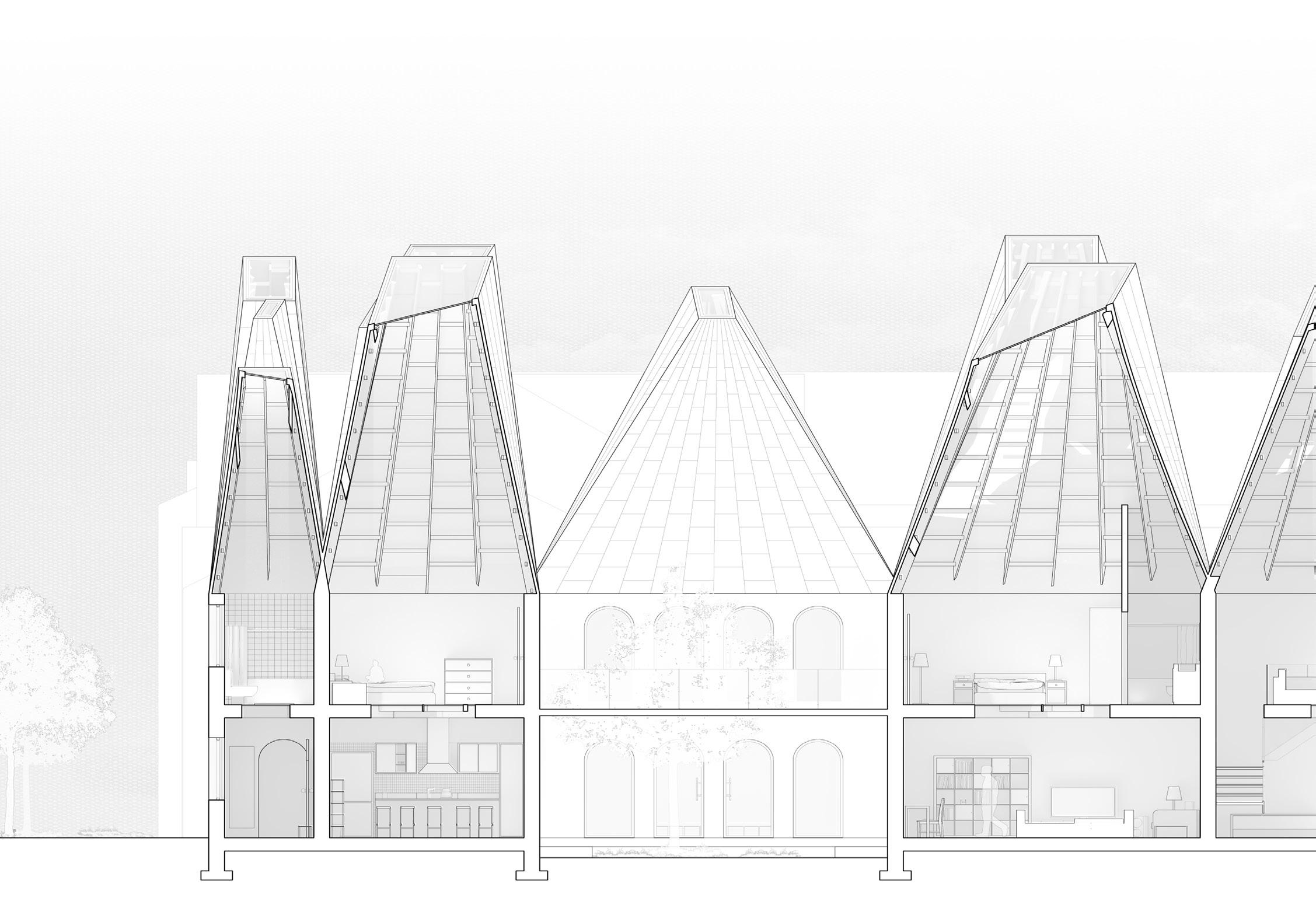
above. Longitudinal north-facing section.
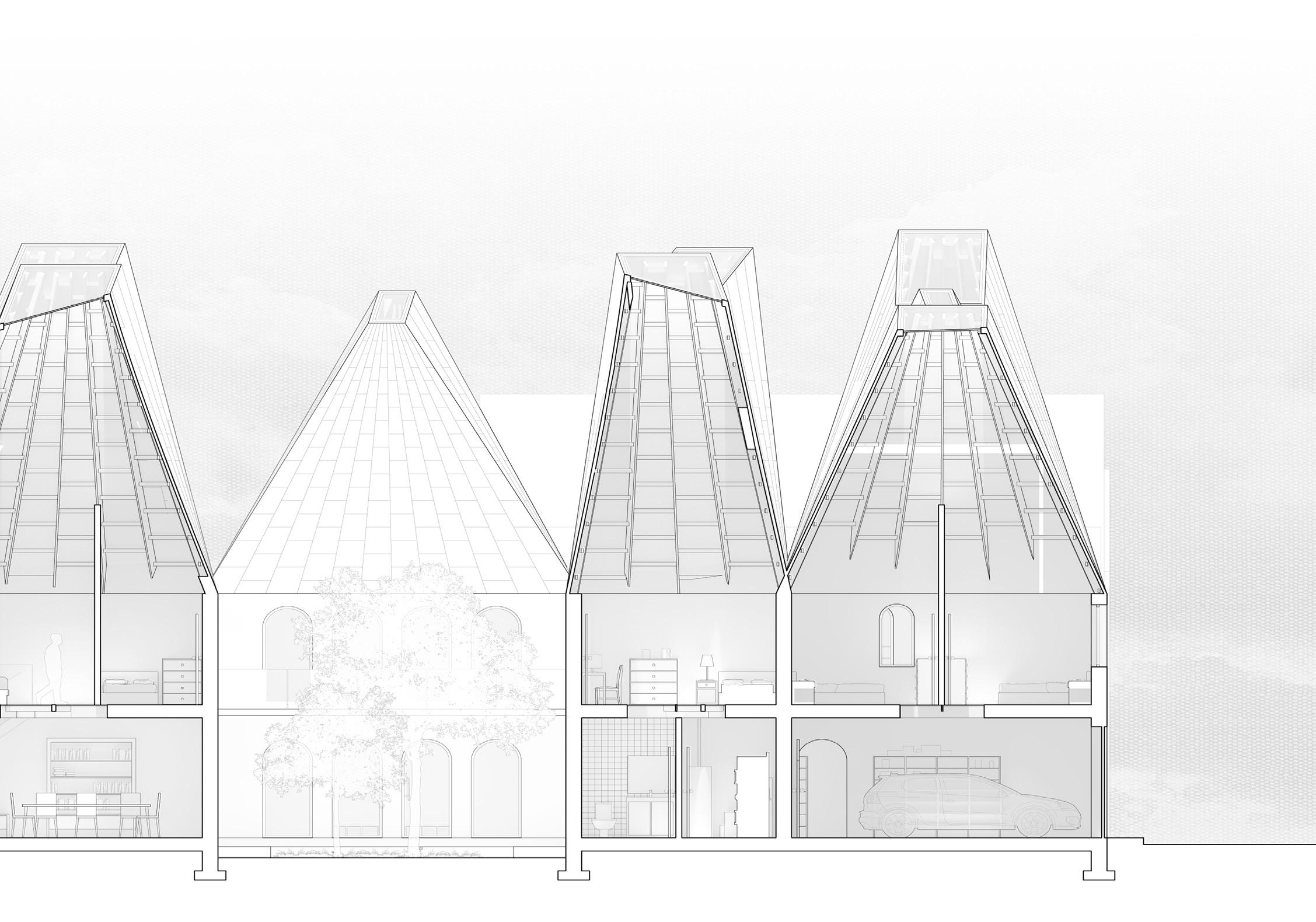
further. Render collage of interior courtyard.
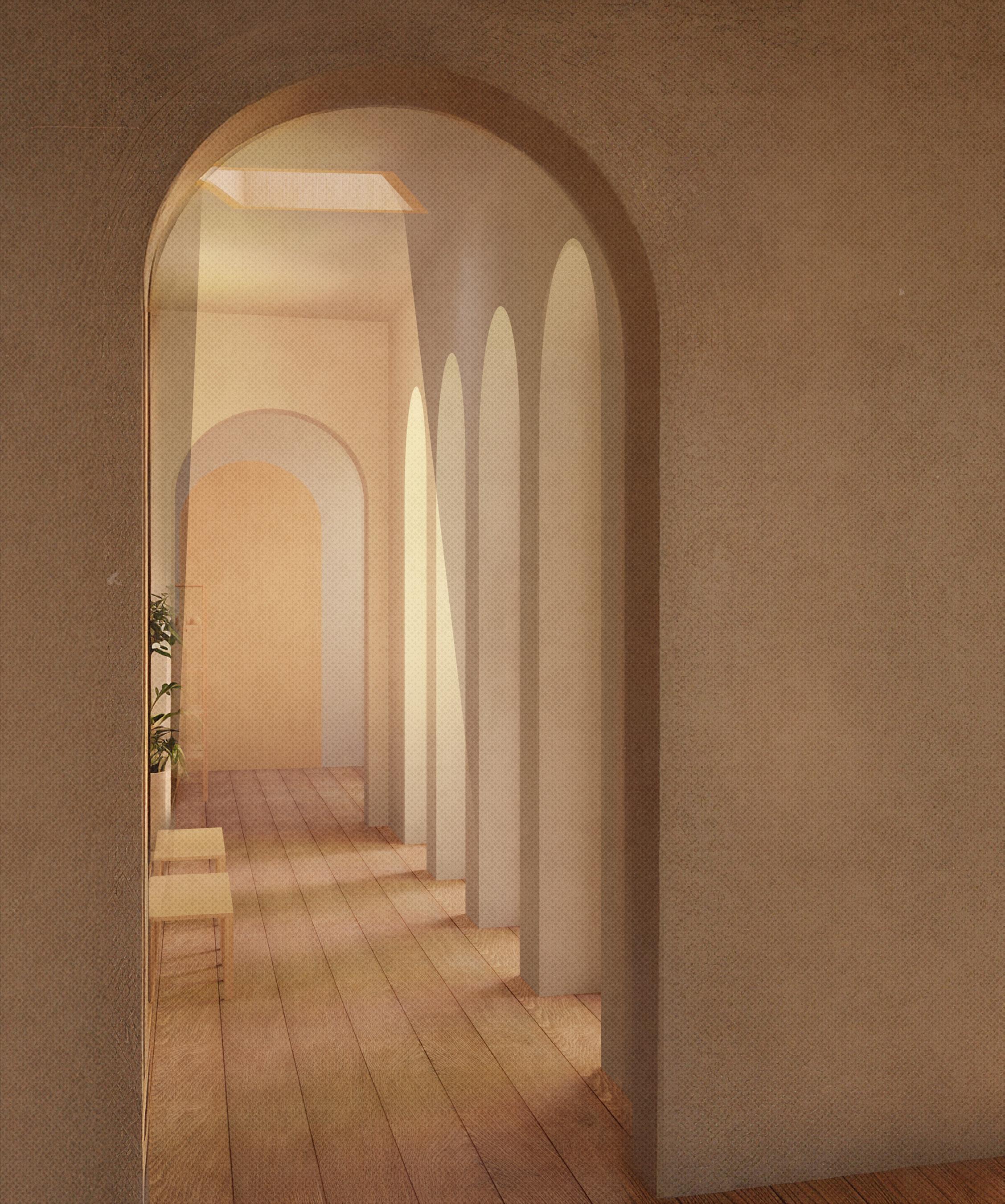
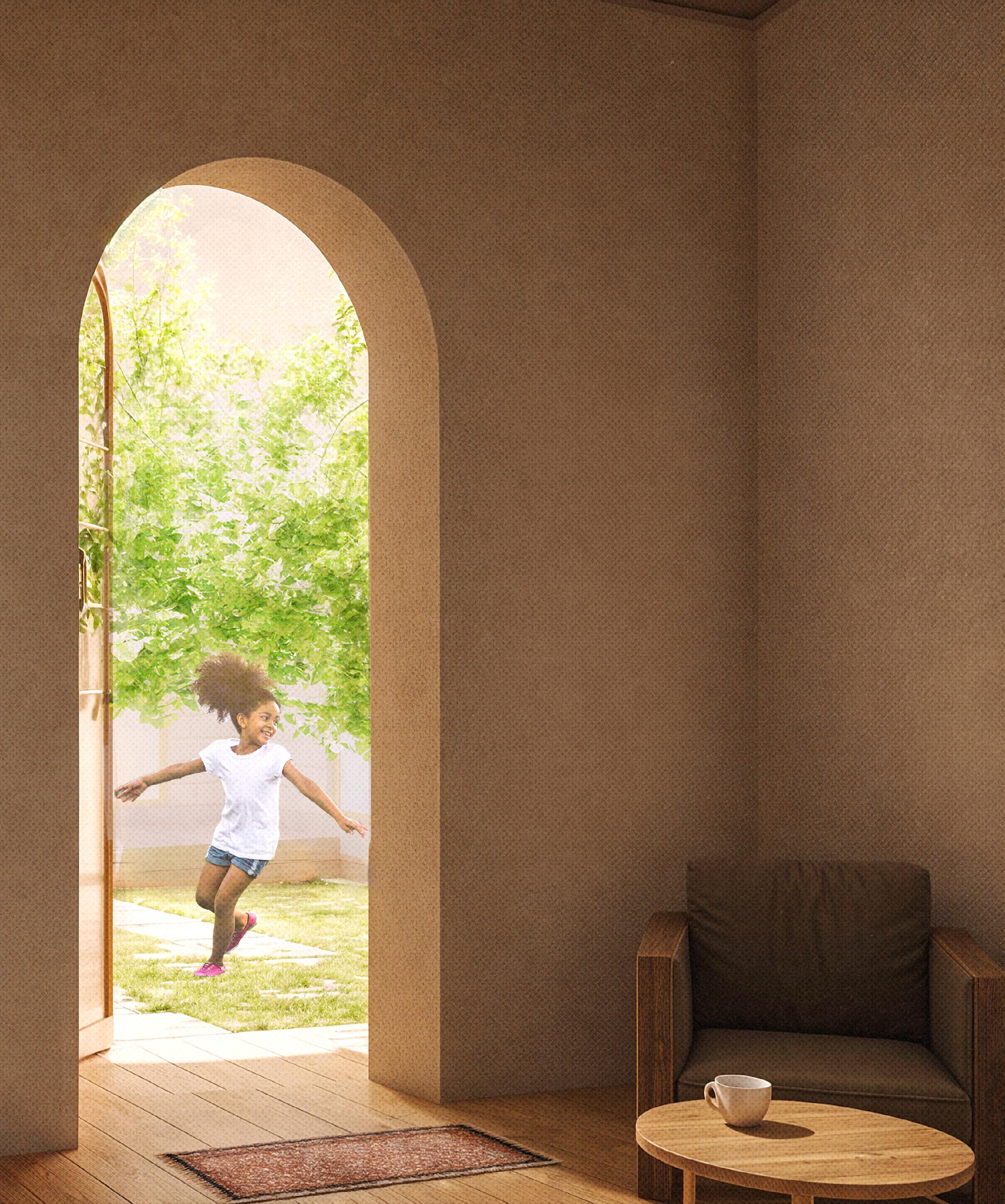

How can a spatial verb move beyond metaphor to structure form and experience?
This project explores ‘rippling’ as a generative act, using the ninesquare problem as a framework to design a student study center near the University of Toronto’s Goldring Centre. By reinterpreting the grid, intersections define programmatic nodes, where ripples emanate out to shape form and function.
Gravitational ripples articulate levels of privacy, forming wavelike walls that mediate between openness and seclusion. These undulating boundaries balance communal spaces with intimate enclosures, responding dynamically to user needs.
In section, ripples extend vertically, with staggered floorplates derived from raindrop impressions. This layering integrates circulation, prioritizing clear pathways, and spatial coherence while maintaining hierarchy and headspace.
The resulting design modulates light, volume, and privacy to create an environment for collaboration and reflection. Grounded in the nine-square problem, this project confronts the role of verbs in architecture—as tools not just for metaphor, but for generating tangible and dynamic spaces.
above. 1:50 model crafted from plywood, plexiglass, and mylar (18” x 18” x 14.5”).
right. Northwest site isometric view.
project type. Academic W23 - 12 Weeks
Design Studio II
advisor(s). Tom Ngo location.
University of Toronto, Toronto, Canada
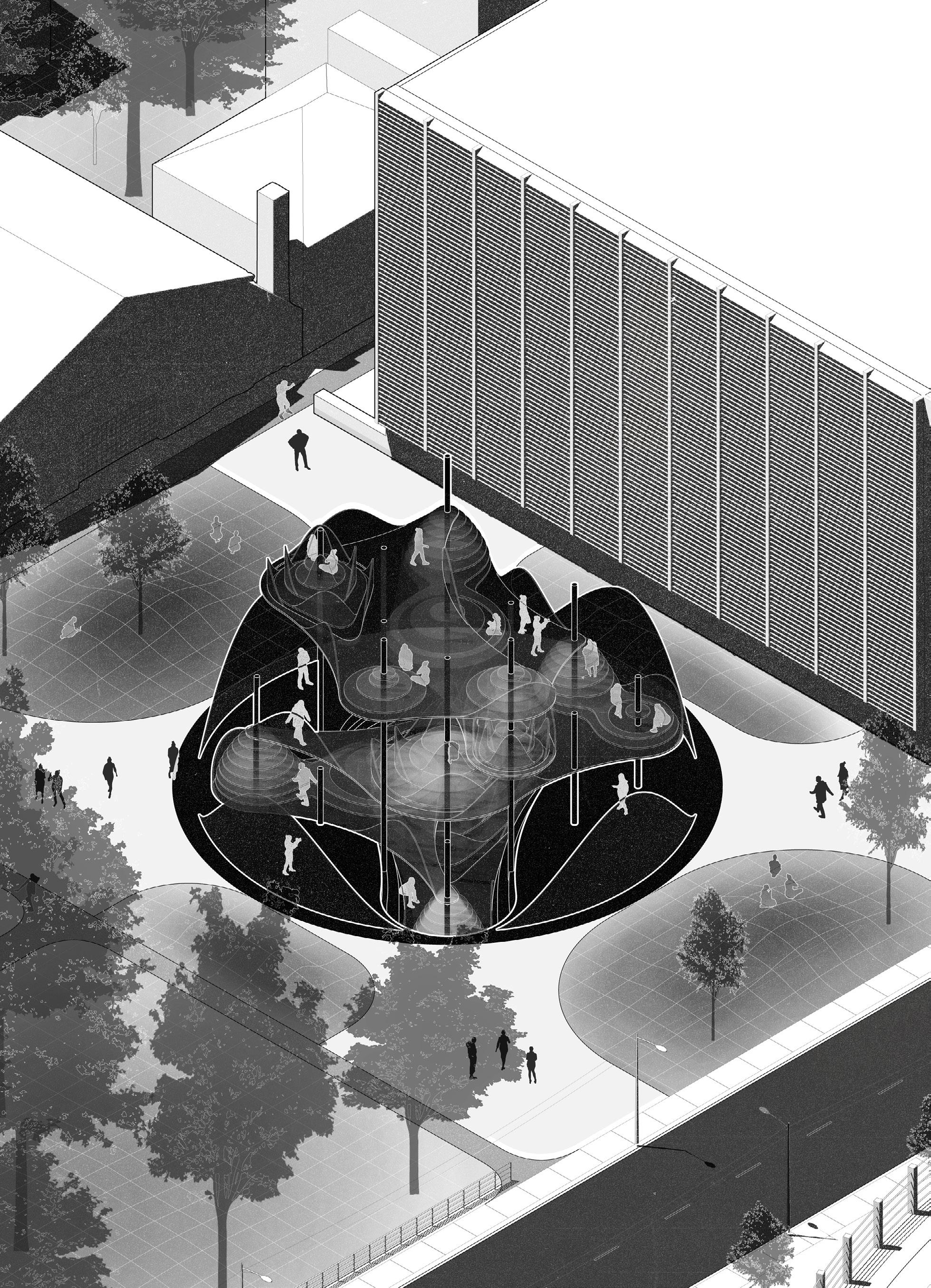

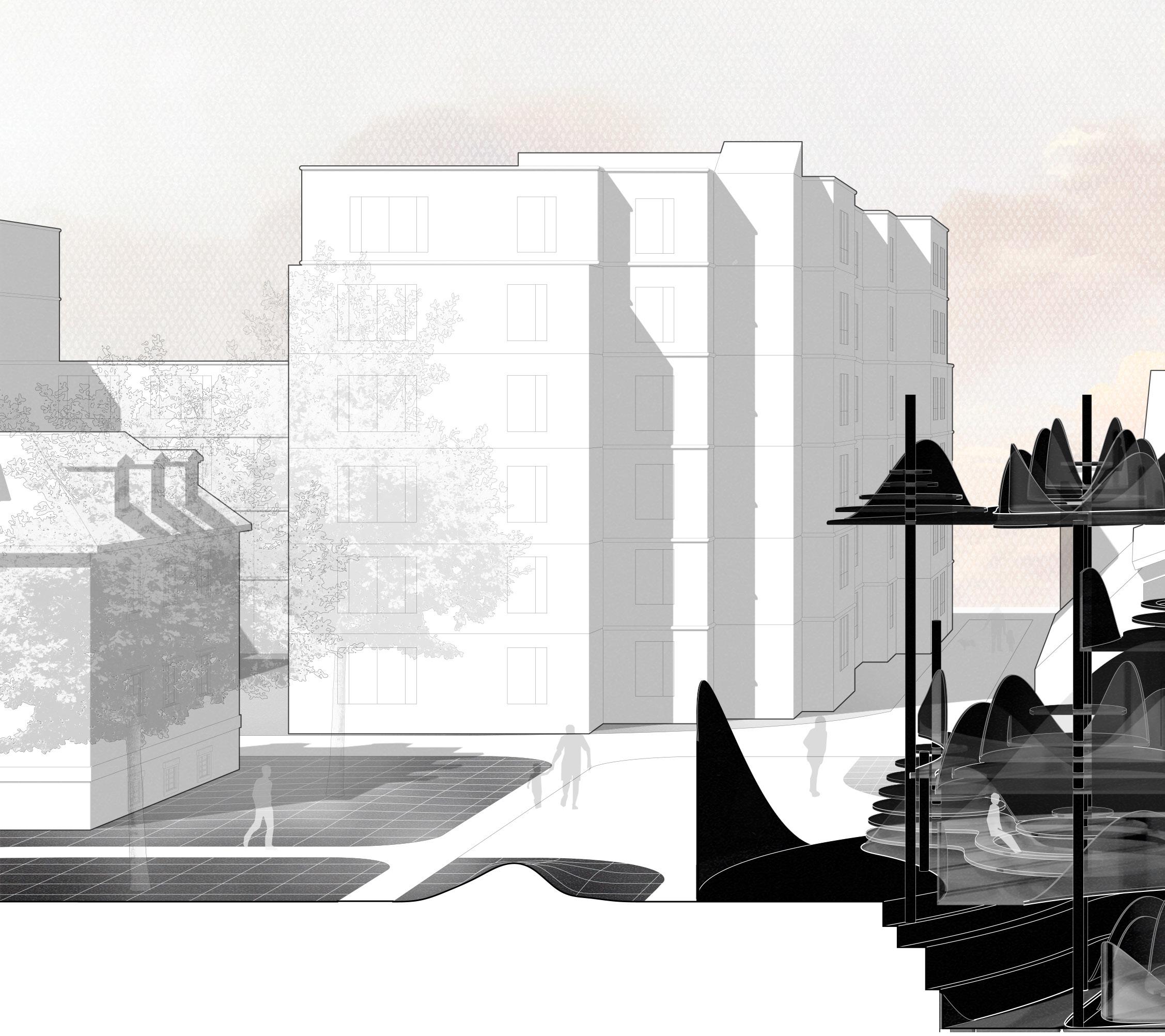

above.
Diagram illustrating form generation through site division and programming. below. West perspective section.
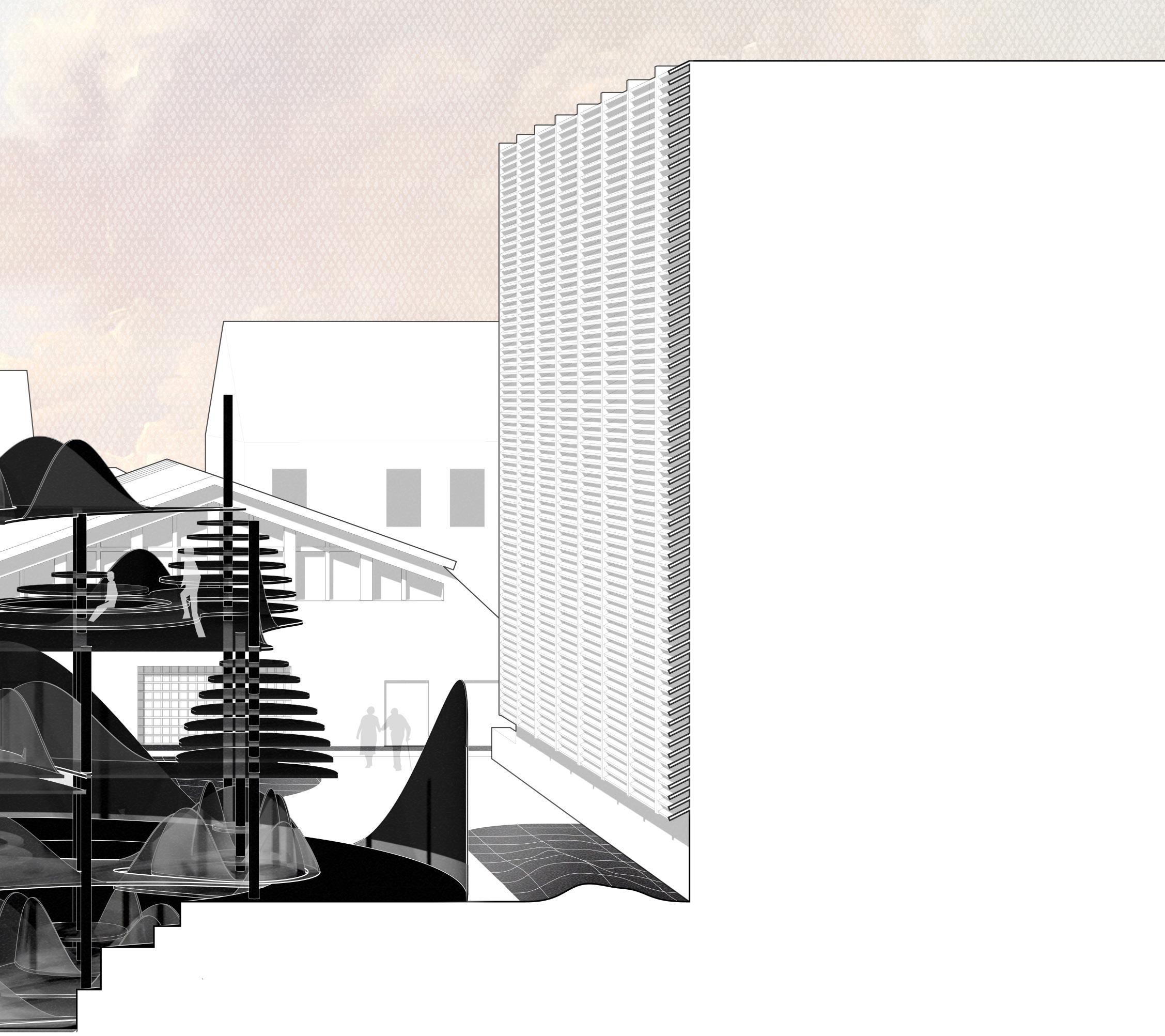
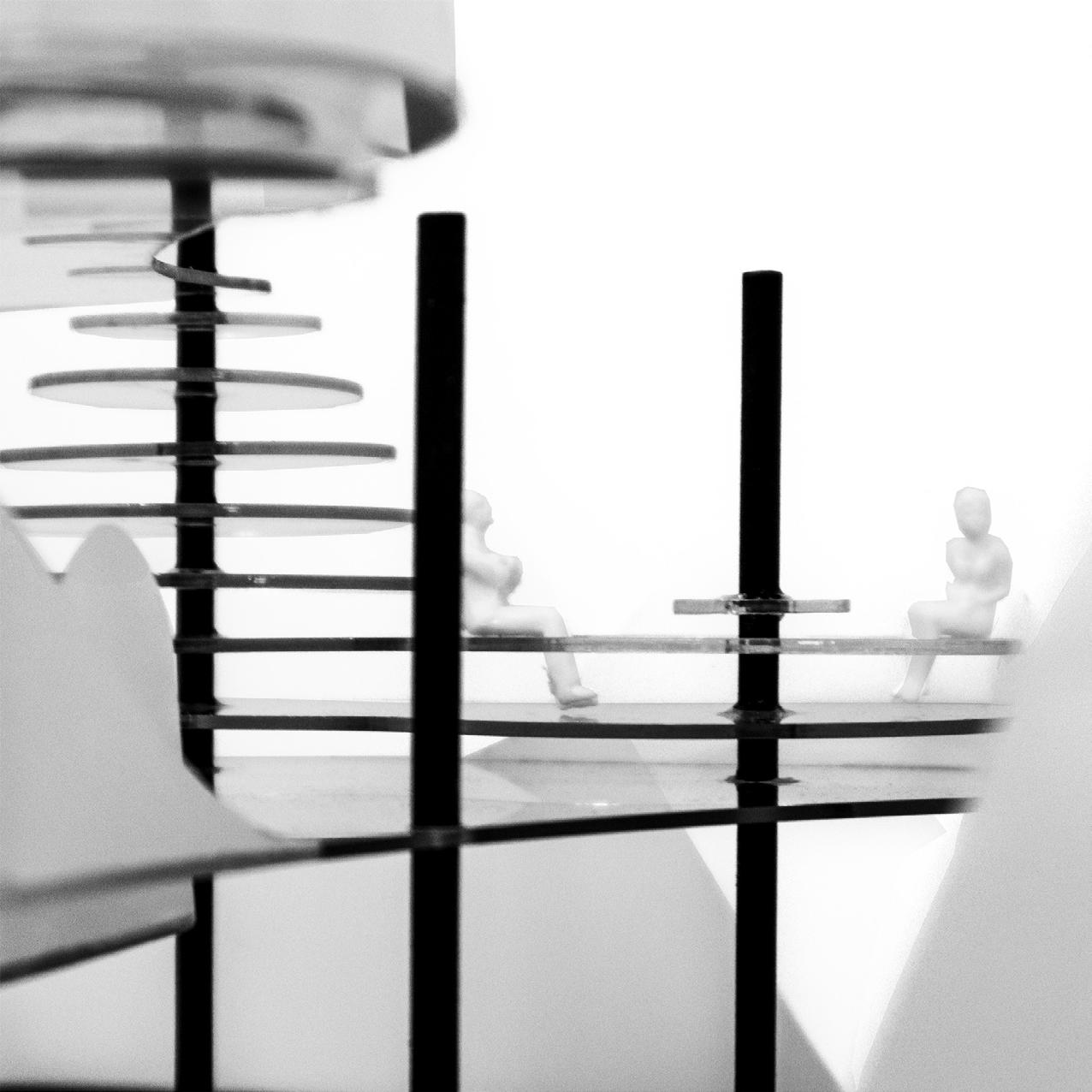
Close-up model photos depicting spatial use and varying privacy levels. middle.
Floor plan sequence illustrating the stacking of floor plates.
right.
Model photos highlighting lightweight tectonics as viewed from below.
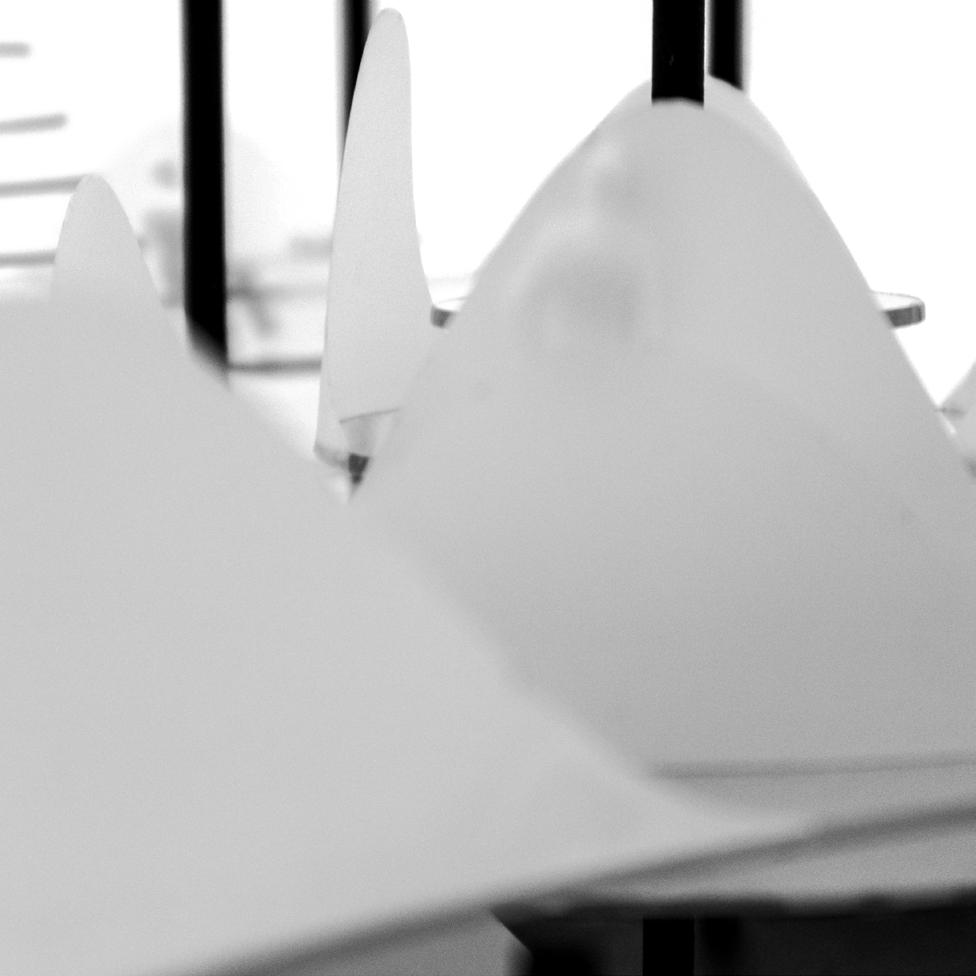
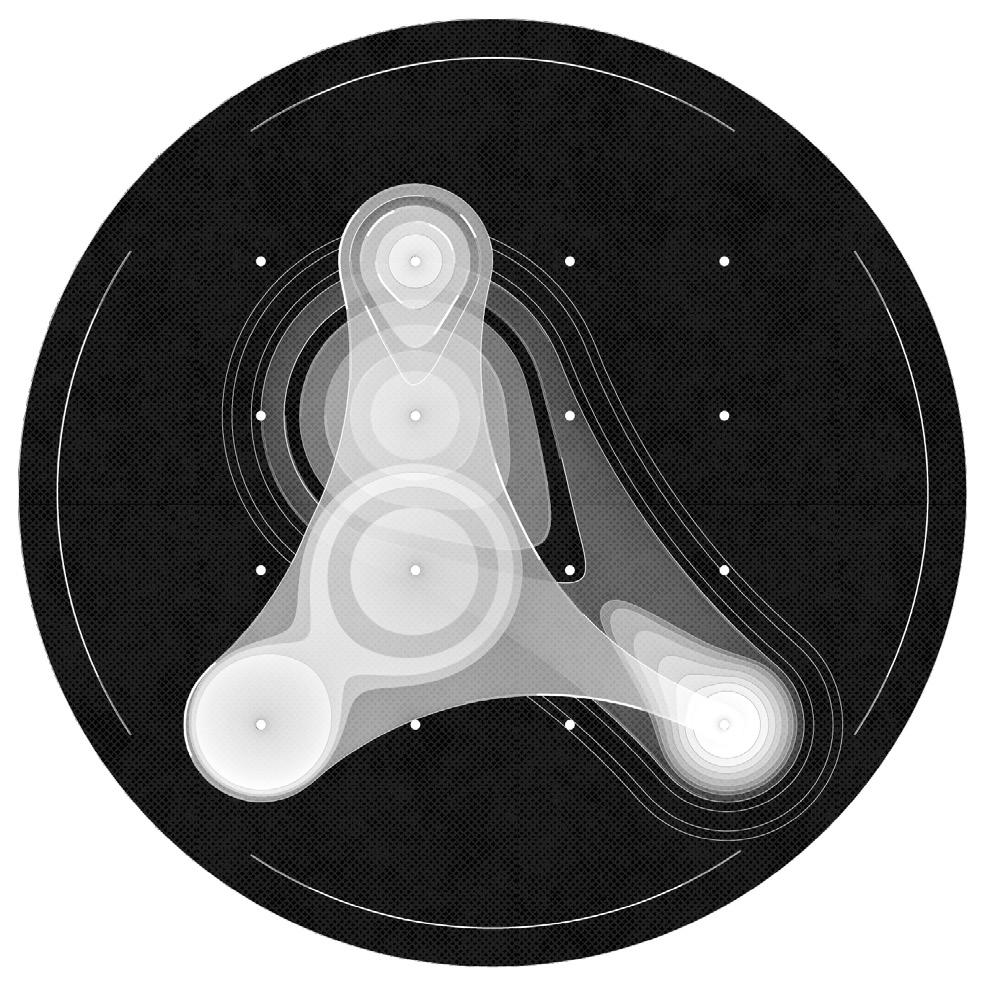
left.
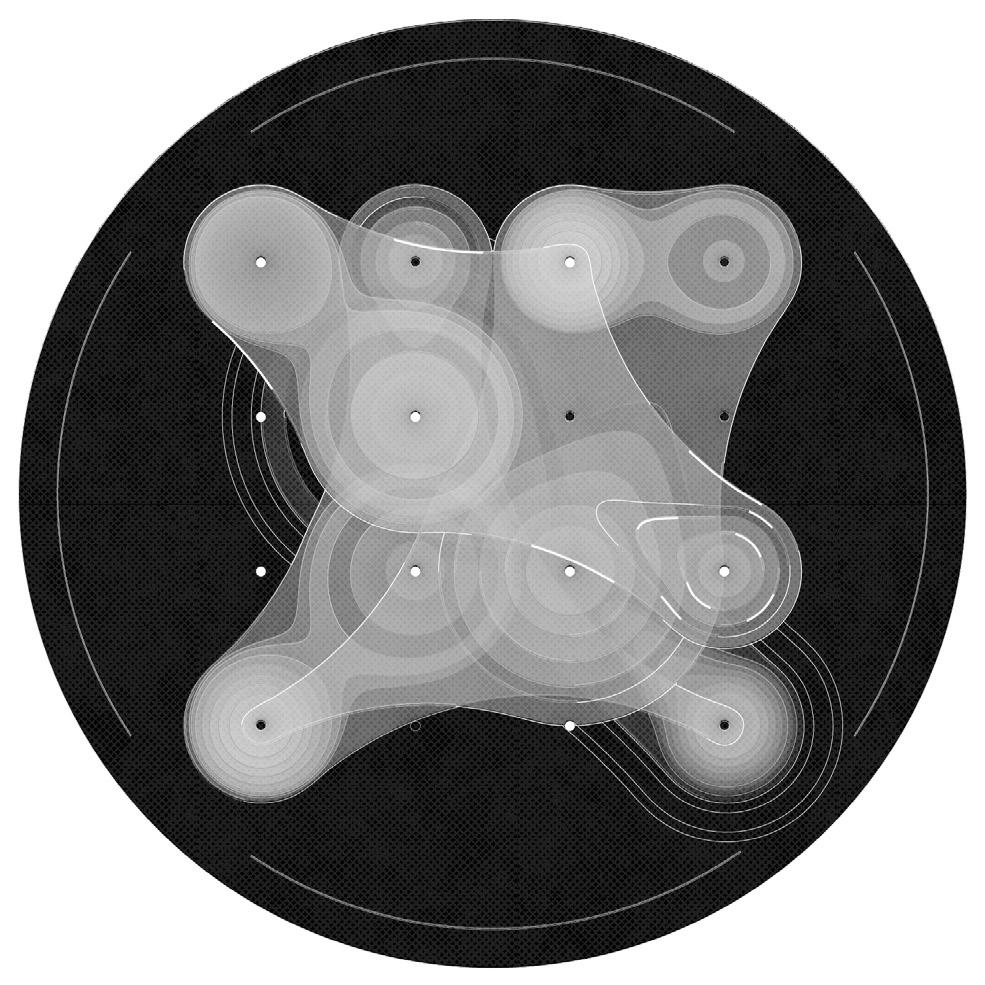
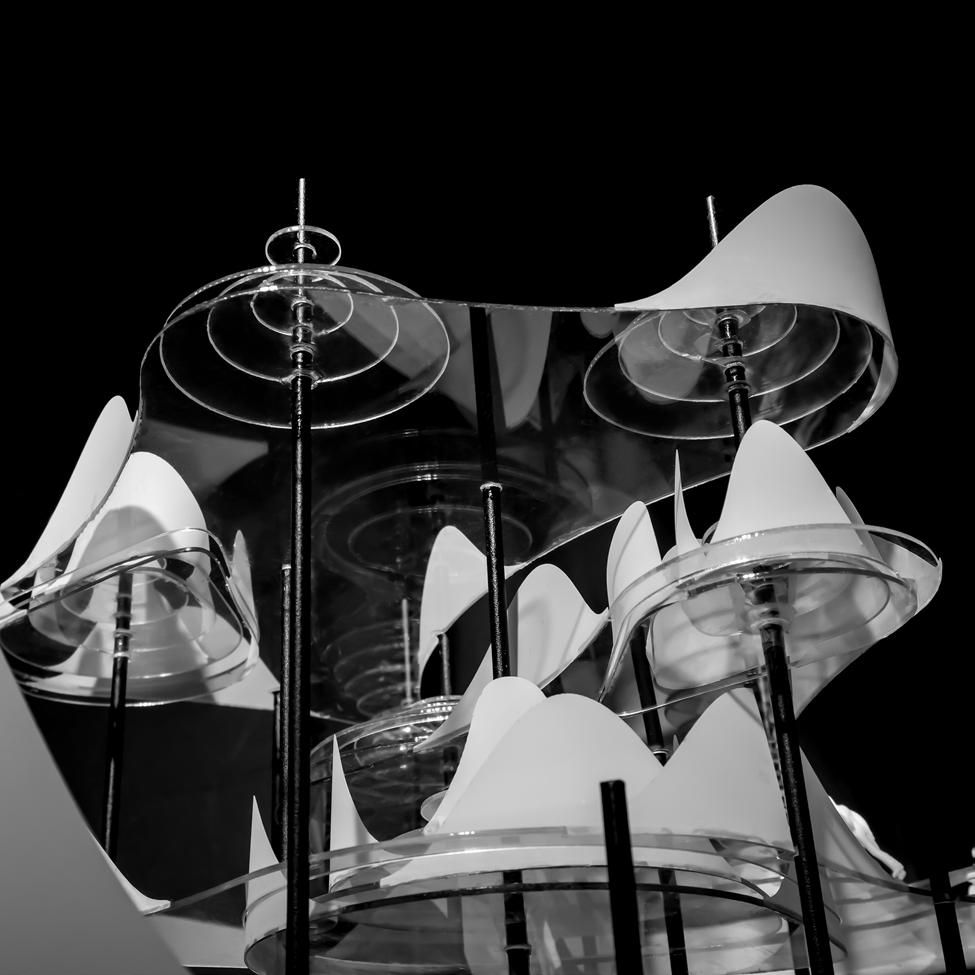
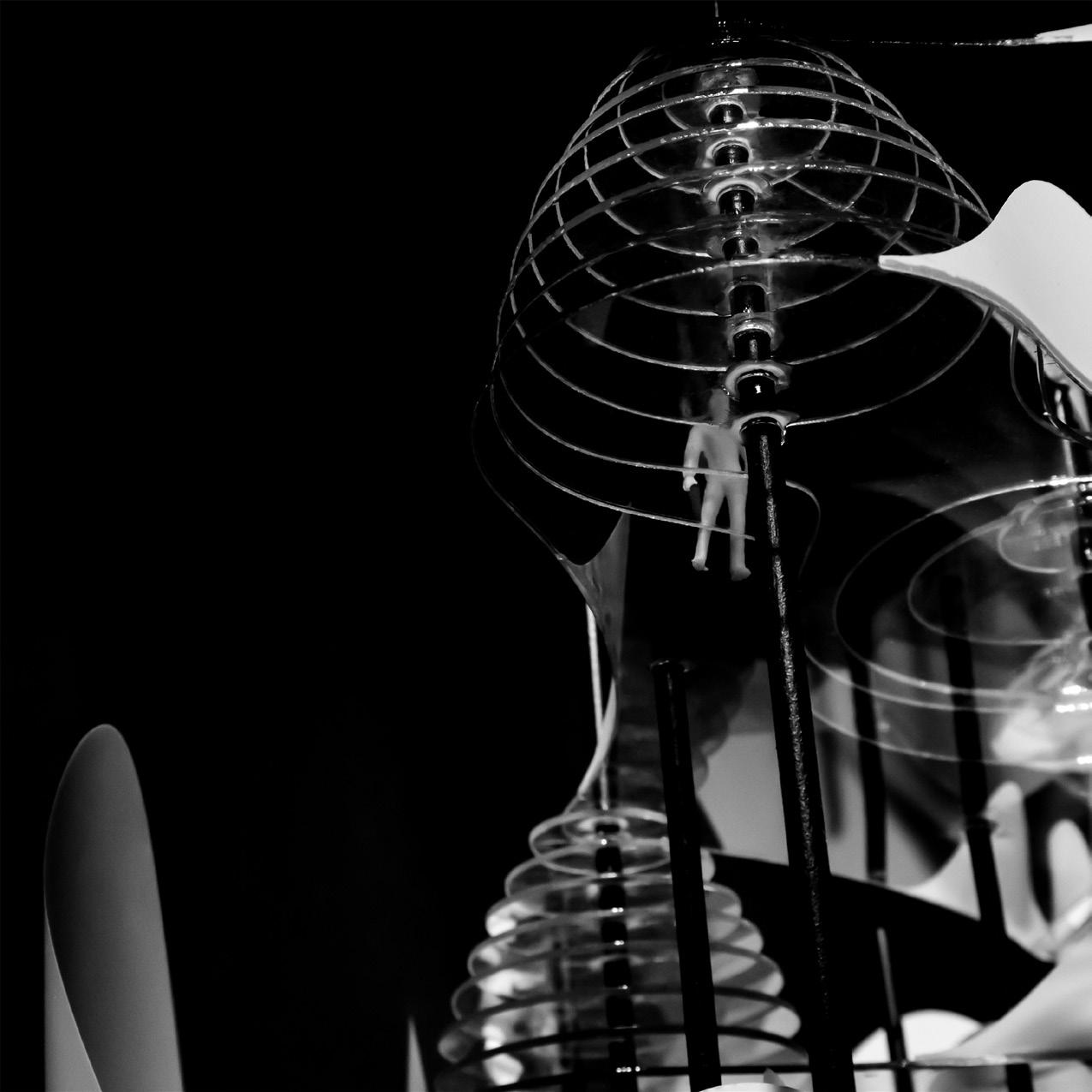
project type.
Academic F24 - 12 Weeks
Thesis (Ongoing)
location. Southern Ontario Canada advisor(s). NIcholas Hoban

top left. Findings and one-onone interview excerpts exhibited in gallery form. bottom left. QR code linking to the current research document.
top right. Render of an imagined space inspired by family archives and memory. 3.
to hold and let go.
Vietnamese diasporic memory and the home.
What is carried on in the spaces that must be left behind?
This project explores how domestic spaces serve as living repositories of memory and cultural adaptation for the Vietnamese diaspora in Southern Ontario. Through photography, personal dialogues, and architectural analysis, it examines the interplay between tradition, resilience, and transformation within these homes.
By contrasting traditional Vietnamese domestic conditions with urban and suburban dwellings in the West, the research highlights the tension between cultural preservation and the necessity of adaptation. Spaces such as altars, communal areas, and family heirlooms reveal how
first-generation immigrants anchor themselves in ancestral practices, while second-generation members navigate inherited traditions within Western contexts.
This research, the first of a two-part thesis, seeks to uncover how homes reflect both cultural trauma and the resilience to endure, evolving into layered sites of memory, identity, and transition.
Underlying a deeply personal lens is a collective condition of rememberence—subjective and intimate act of survival.

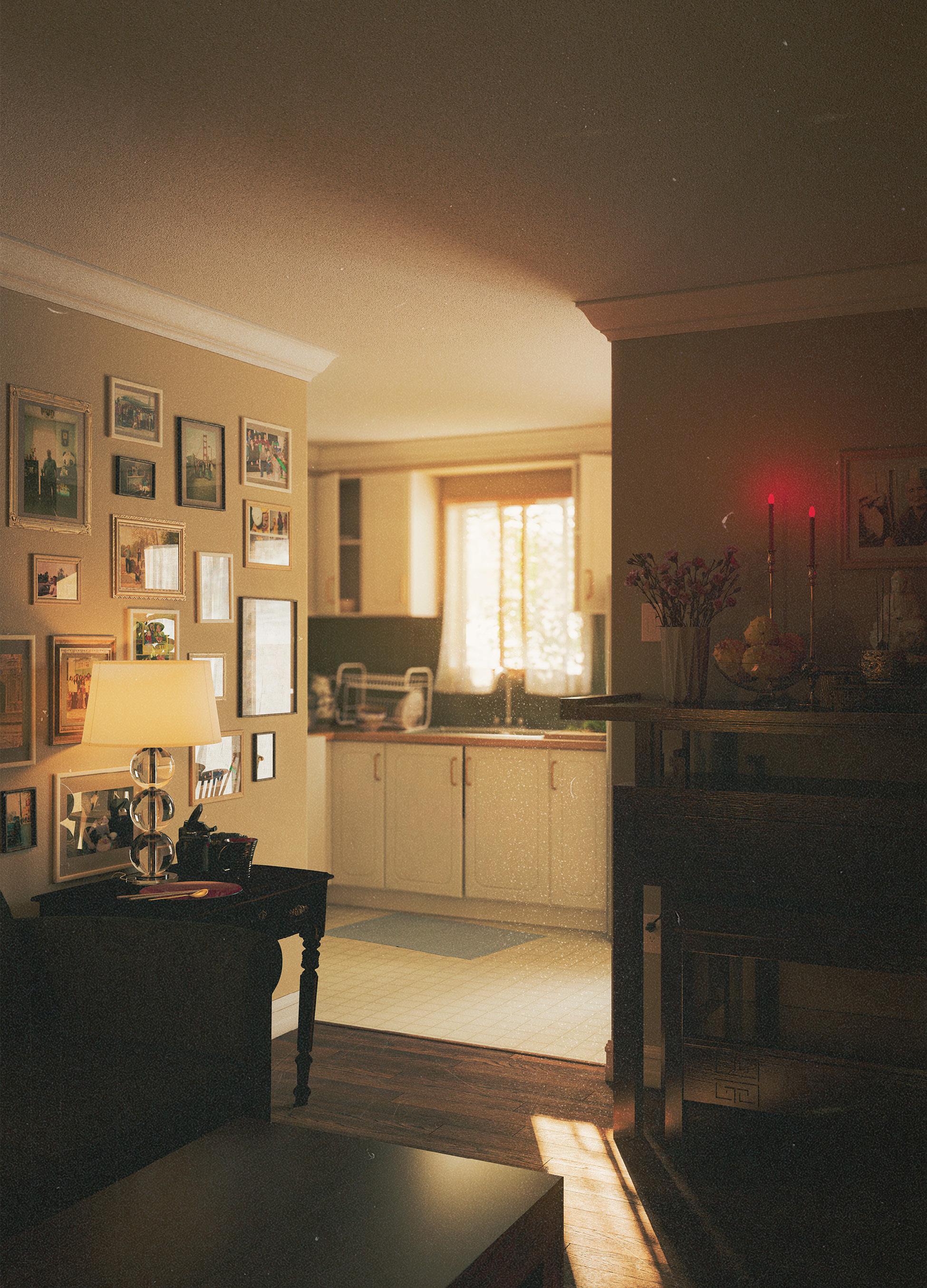

Historical timeline visualizing key events shaping the Vietnamese diasporic condition.
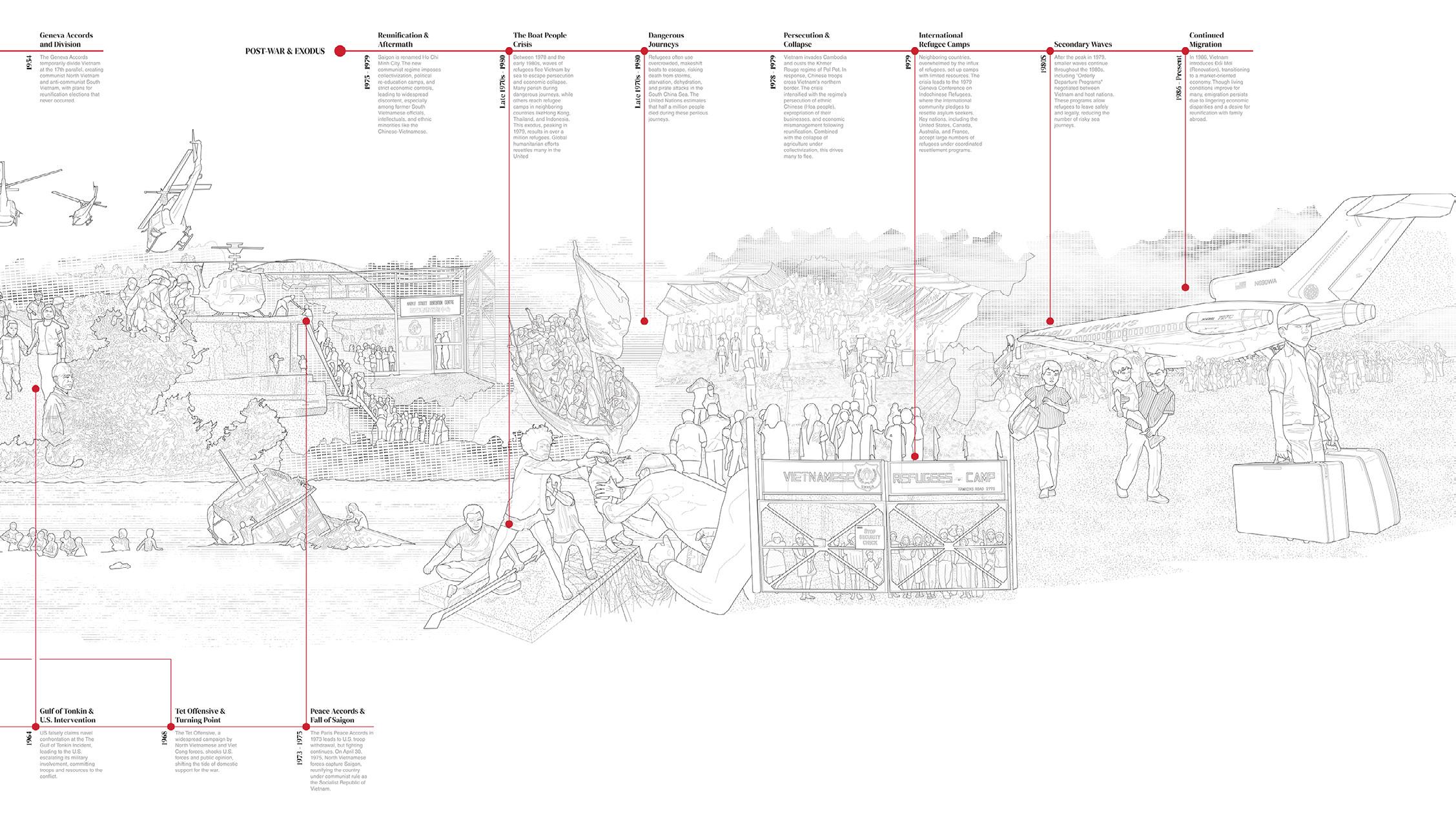
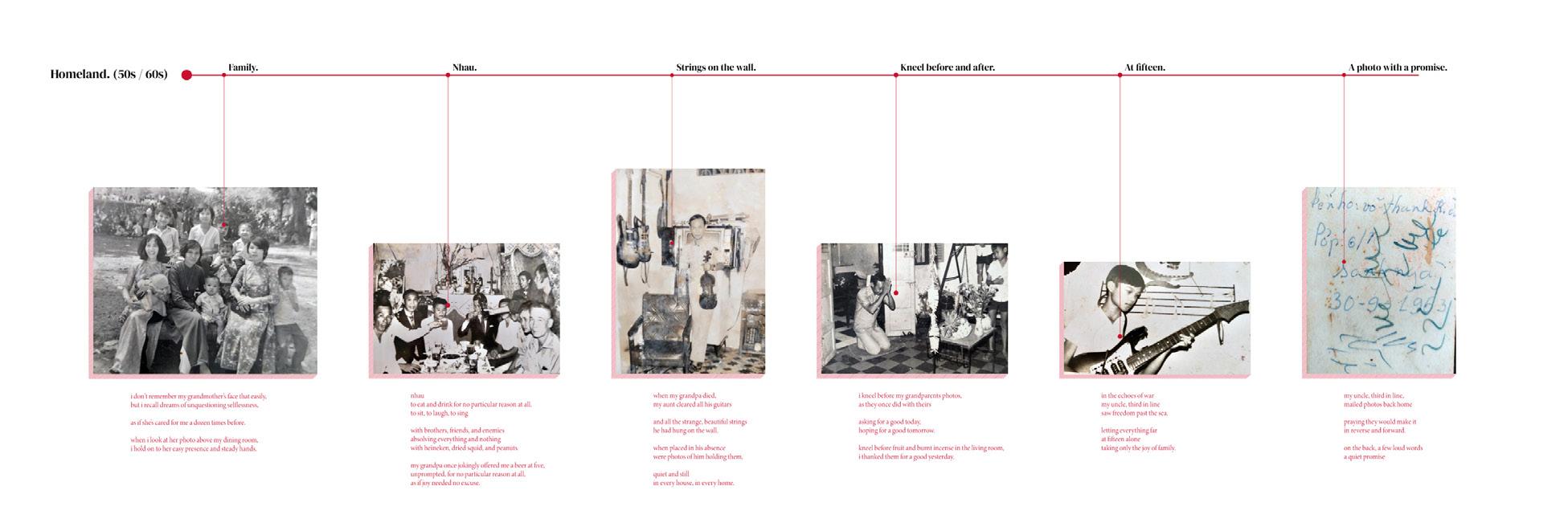
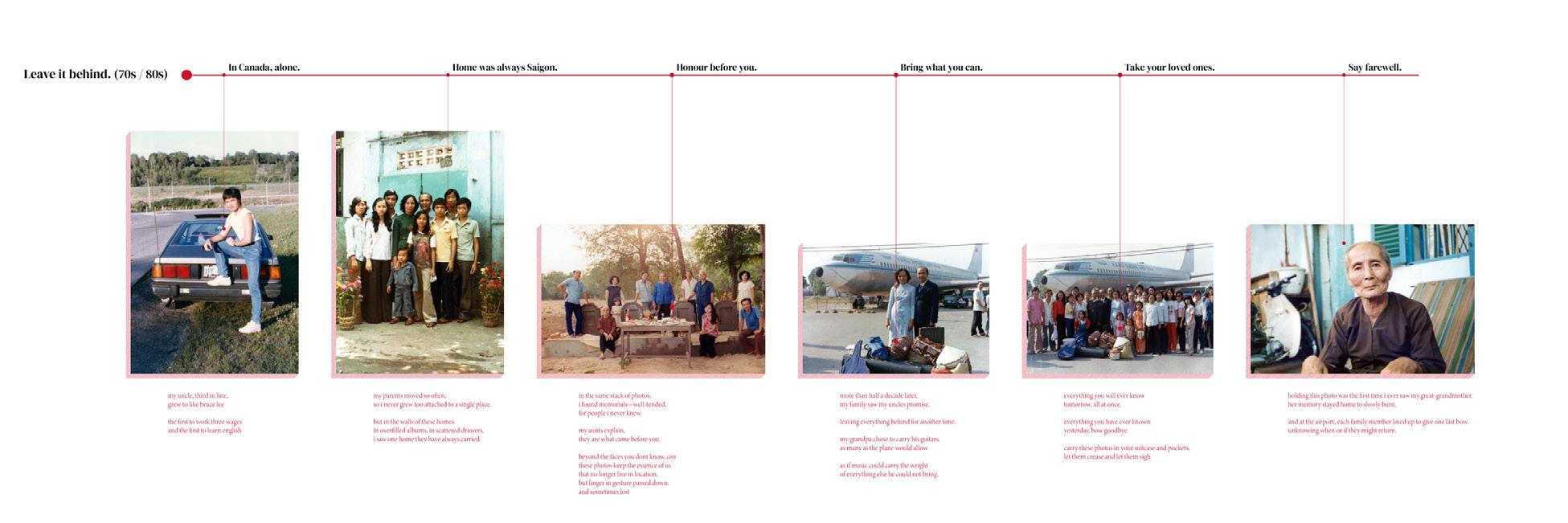
speculative nature of memory.
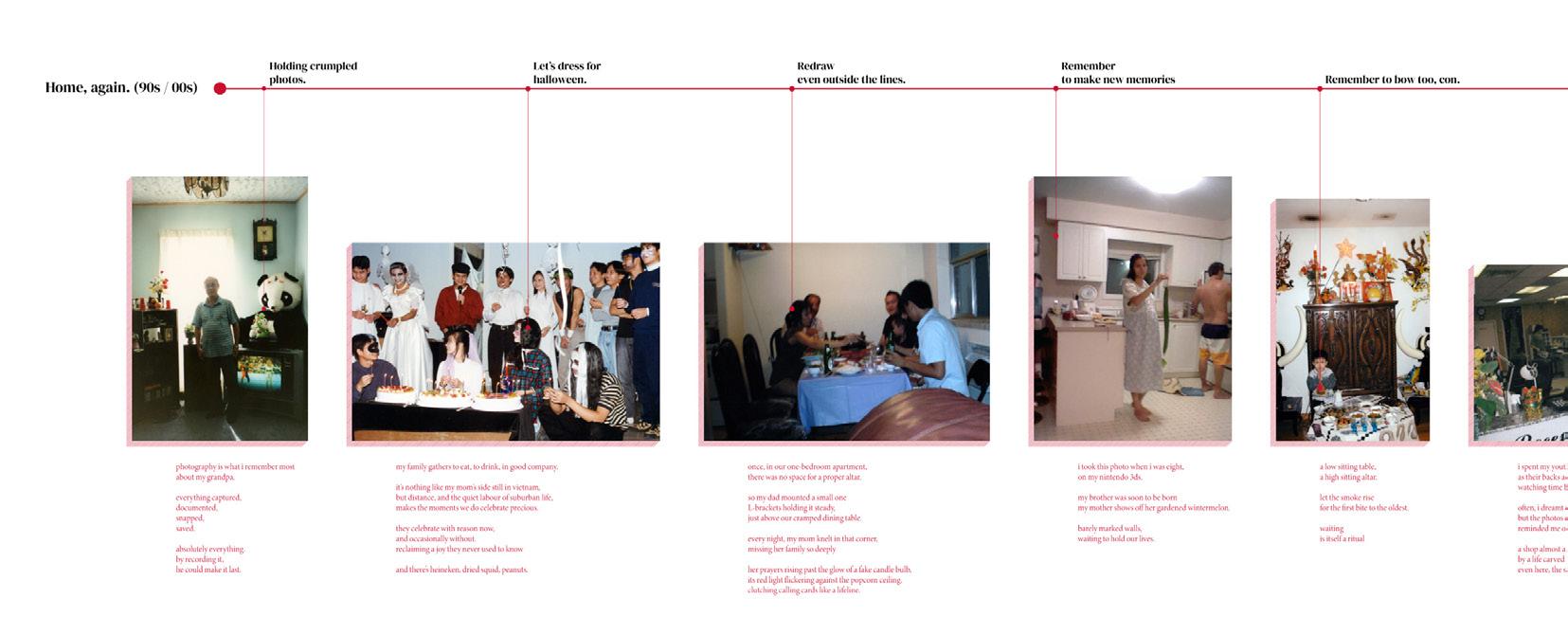
right. Family archive timeline with subjective captions, exploring the
left.
Family photo with contextual captioning.
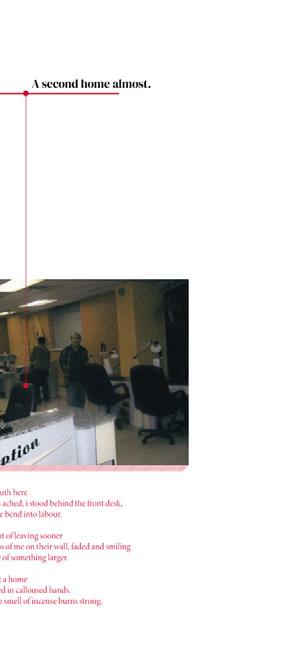
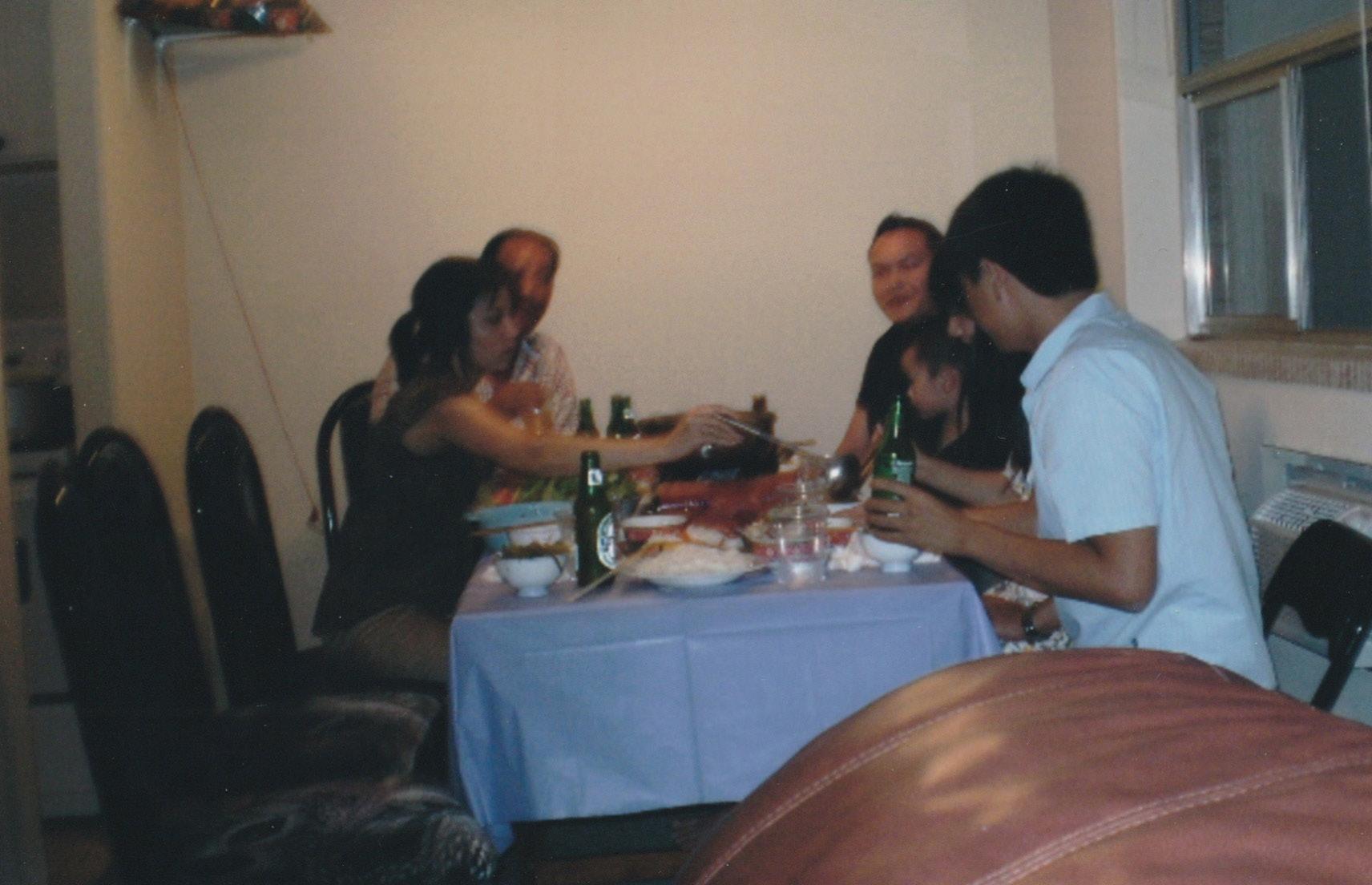
once, in our one-bedroom apartment, there was no space for a proper altar.
so my dad mounted a small one L-brackets holding it steady, just above our cramped dining table.
every night, my mom knelt in that corner, missing her family so deeply
her prayers rising past the glow of a fake candle bulb, its red light flickering against the popcorn ceiling. clutching calling cards like a lifeline.
project type.
Academic W23 - 12 Weeks Tech Studio III.
advisor(s).
Nicholas Hoban
Maria Yablonina
collaborator(s).
Nawal Dabbagh
Line Sato-Bouziri
Matthew Straub

Adorning the body in light. lux automata.
Must machines strive for perfection?
This project explores the intersection of robotics, light, and human interaction through the creation of “light garments” that adorn the body. Using a UR10e robot with a custom light end-effector and Grasshopper scripting, the project investigates how precise robotic movements can surround the contours of the human form.
Initially, the process prioritized computational perfection— programming the robot to flawlessly navigate the body’s complexities. However, a simple realization emerged: by allowing the human participant to adjust themselves, the compromise became the solution. This shift transformed the
interaction into a choreography, where human intuition complemented machine precision.
The resulting work critiques the rigidity of robotic design, proposing a relationship where machines enable, rather than dictate, creativity. The ephemeral forms of light painting highlight how adaptation, rather than control, can redefine the boundaries of human-machine collaboration.
left. Close-up of end-effector circling around body.
right. Light drawing variation showcasing the different linetypes, intensities, and pauses achieved through scripting.
further above. Method diagram. further below.
Video-still sequence of light-painting process.
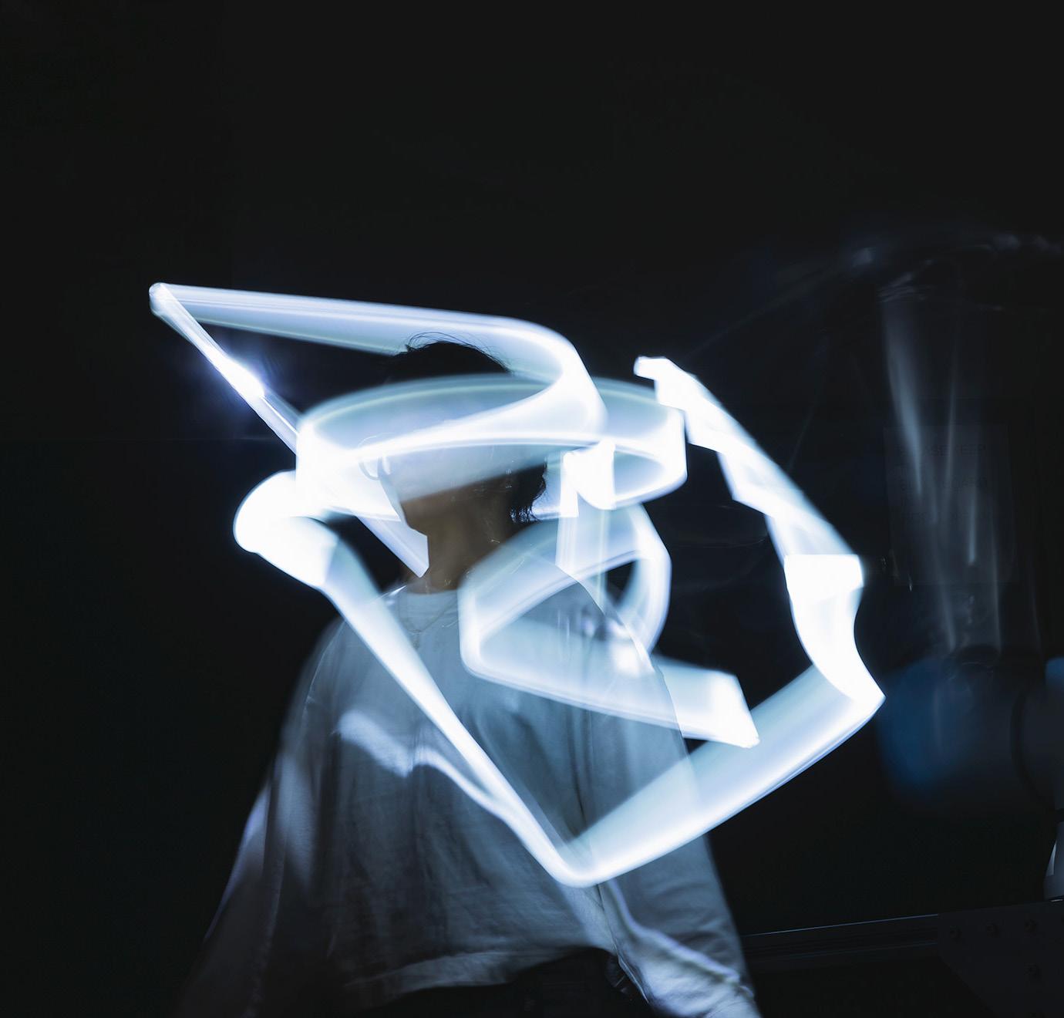
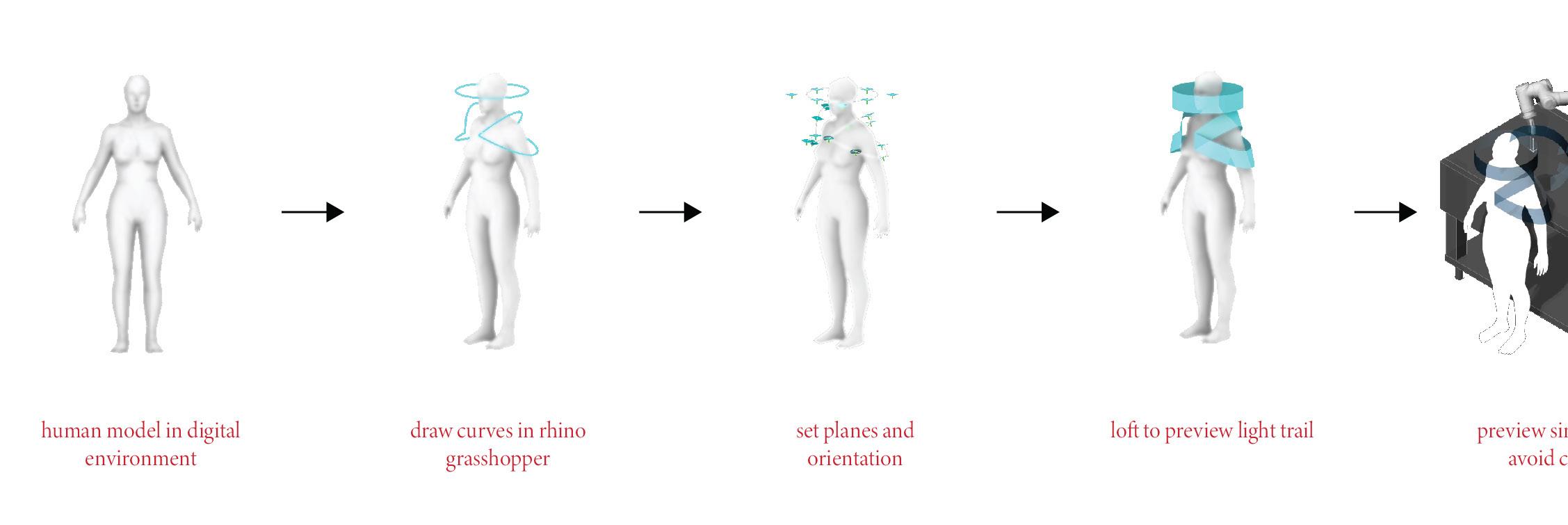
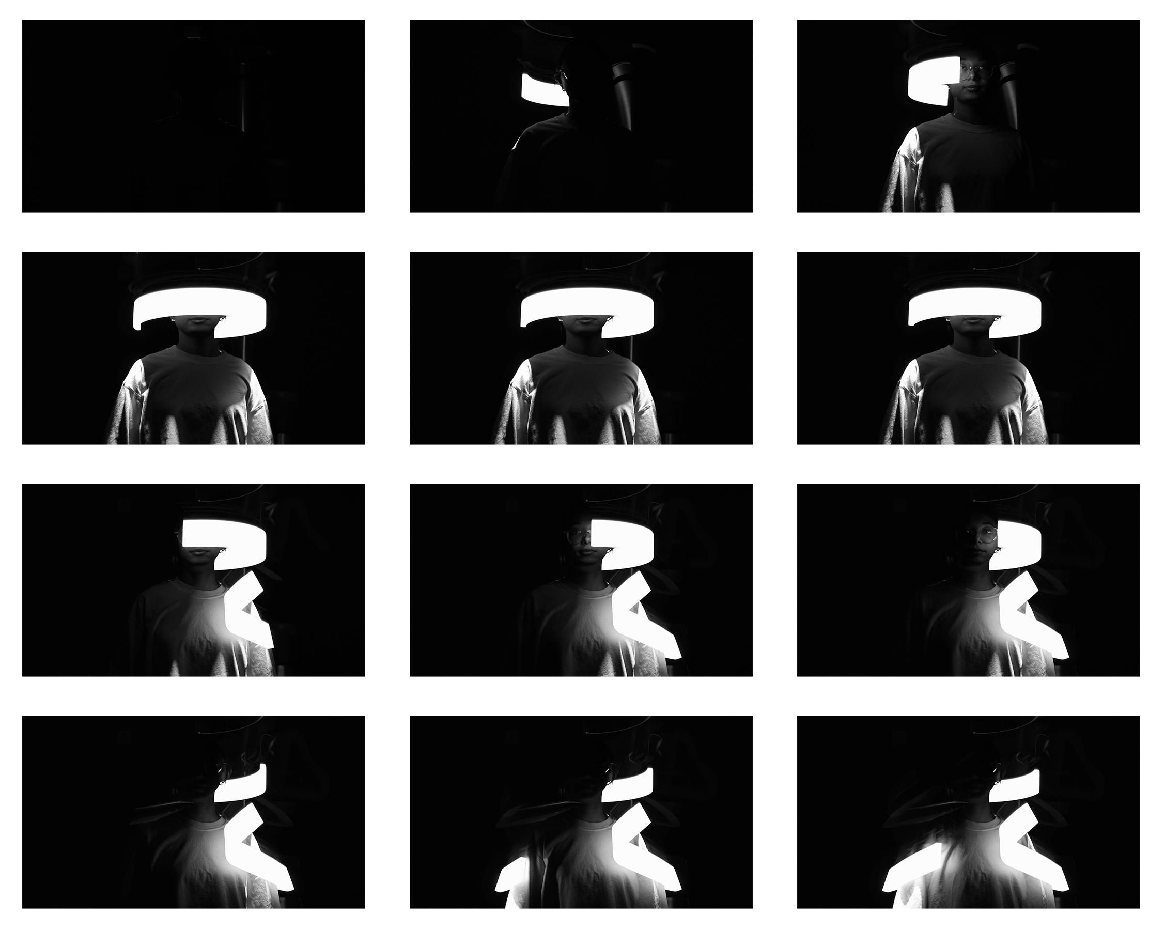
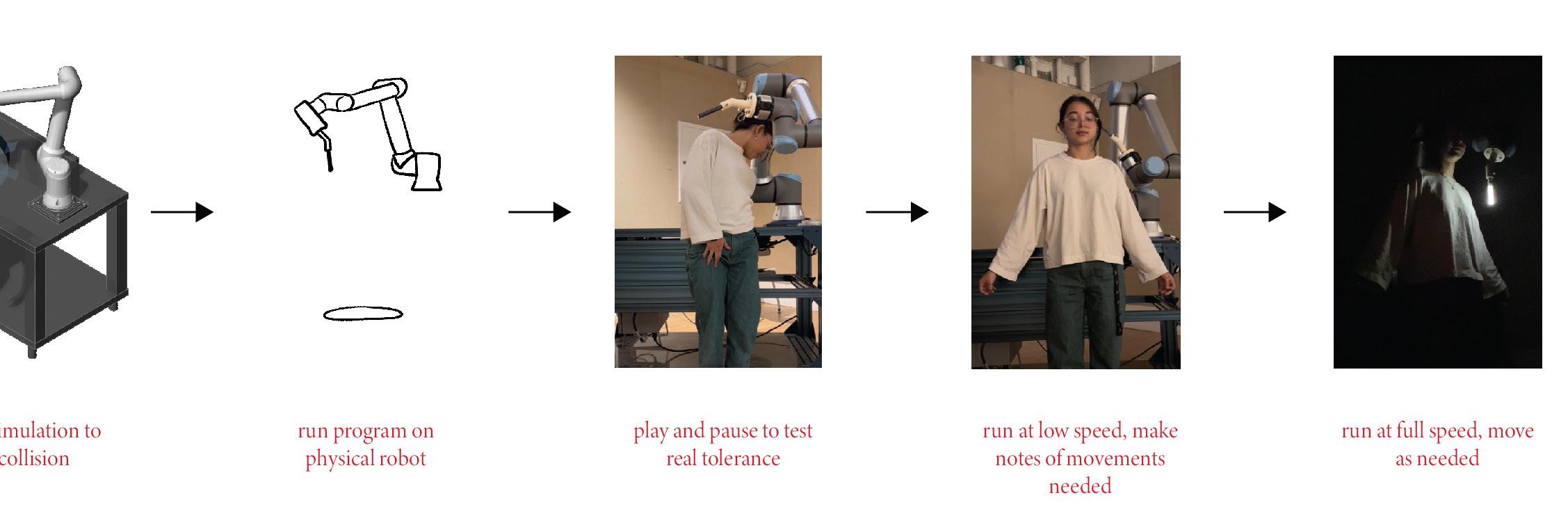
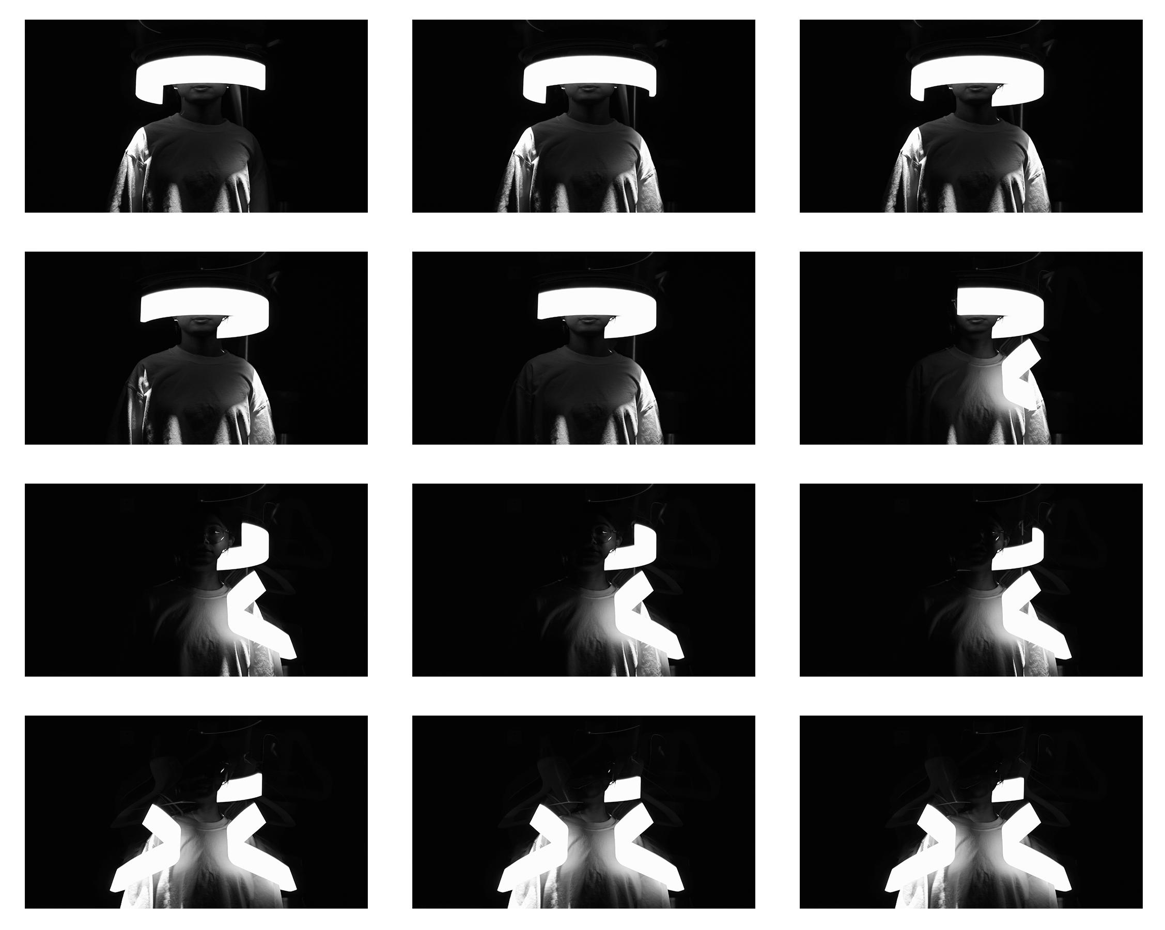
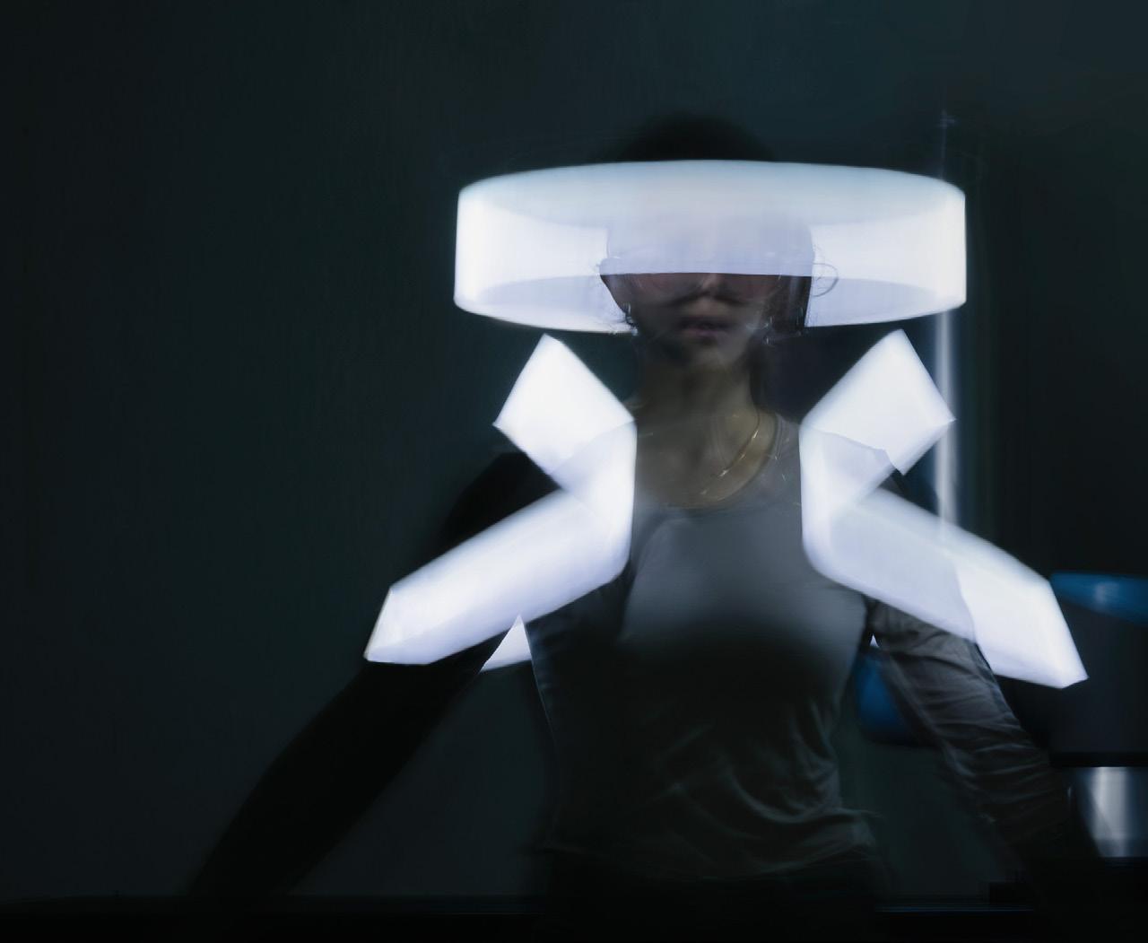
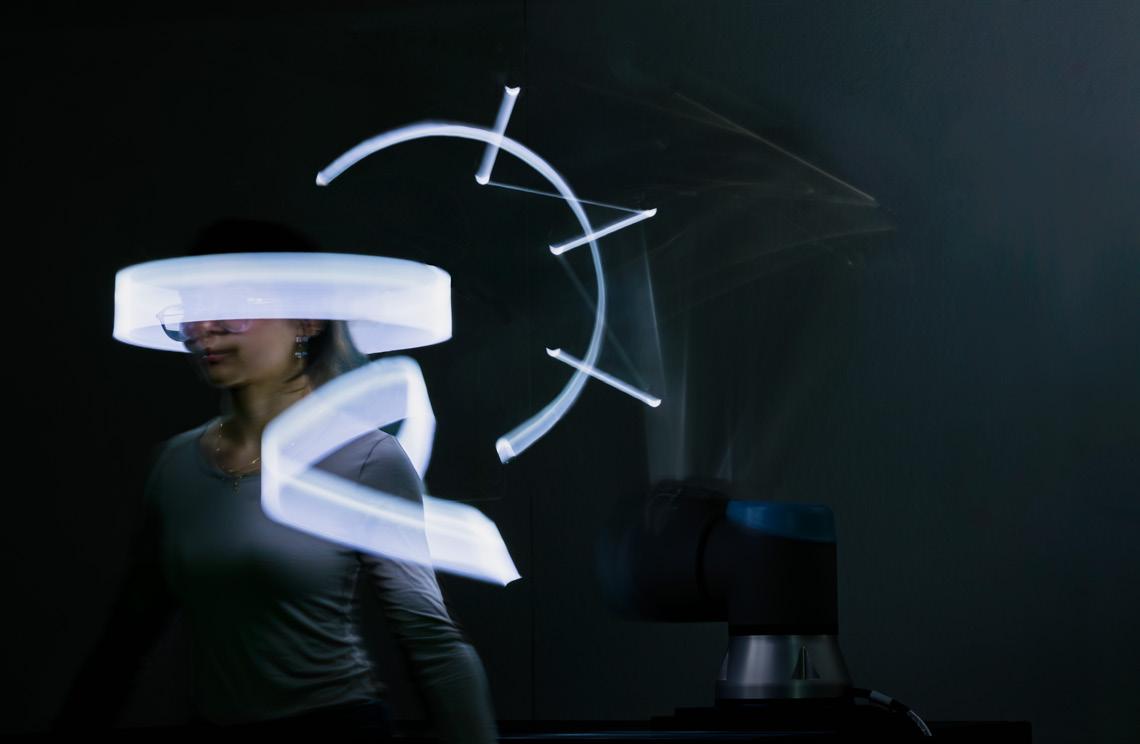
right. Captured light paintings.

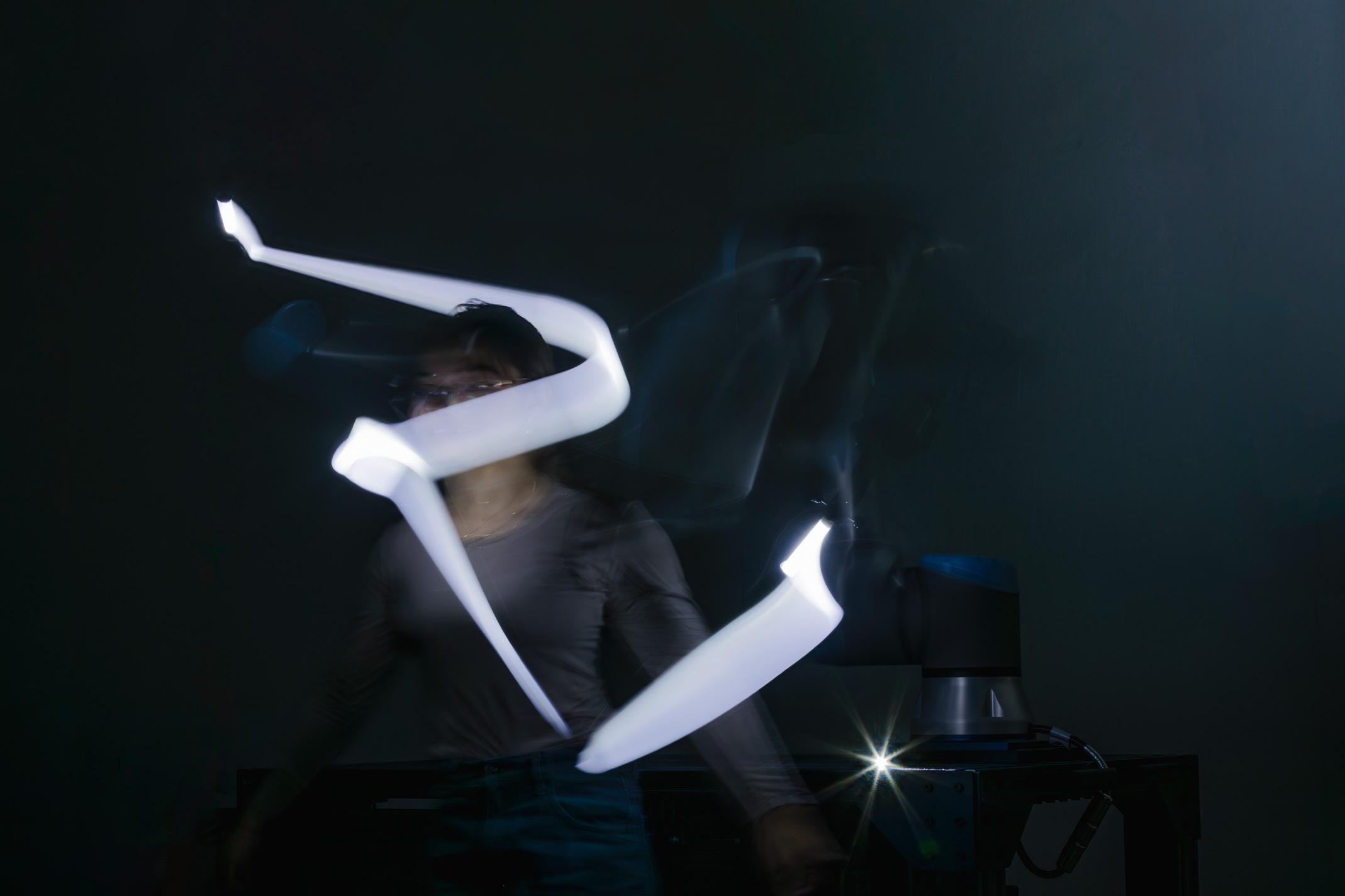
advisor(s).
collaborator(s).
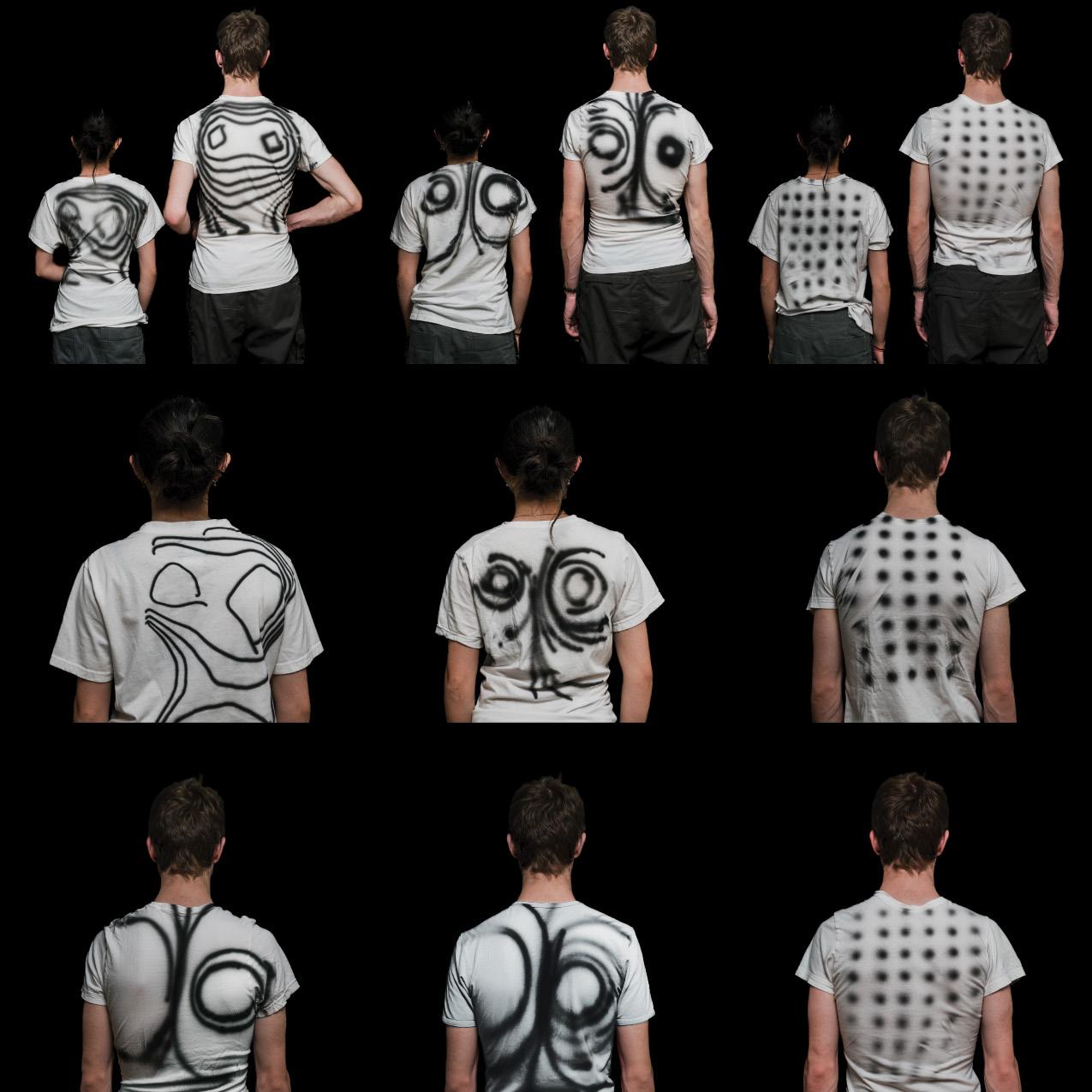
Can the precision of machines honour human irregularity?
This project explores robothuman interaction through the integration of physical analysis, digital computation, and real-world fabrication. Rethinking intimacy and collaboration between humans and machines, it subverts the Fordist model by celebrating the unpredictable, non-prescriptive nature of human involvement.
The process begins with a custom photogrammetry workflow using a KUKA UR10e robot, integrated into the Grasshopper environment for adaptive human scanning.
The resulting data informs parametric designs uniquely
tailored to each body’s contours, which are then applied using a bespoke airbrushing setup directly onto garments worn by users—an intimate choreography of movement and machine.
This imperfect workflow celebrates the roughness in both the scanning and airbushing personalization and craftsmanship, reimagining the interplay between technology and the human body. By expanding the boundaries of creative automation, the project challenges conventional notions of precision, exploring how robotics can amplify individuality rather than standardize it.
above.
Sequence of resulting parametric garment designs. above.
Video-still sequence of airbrushing process.
Nicholas Hoban
Maria Yablonina
Nawal Dabbagh
Line Sato-Bouziri
Matthew Straub
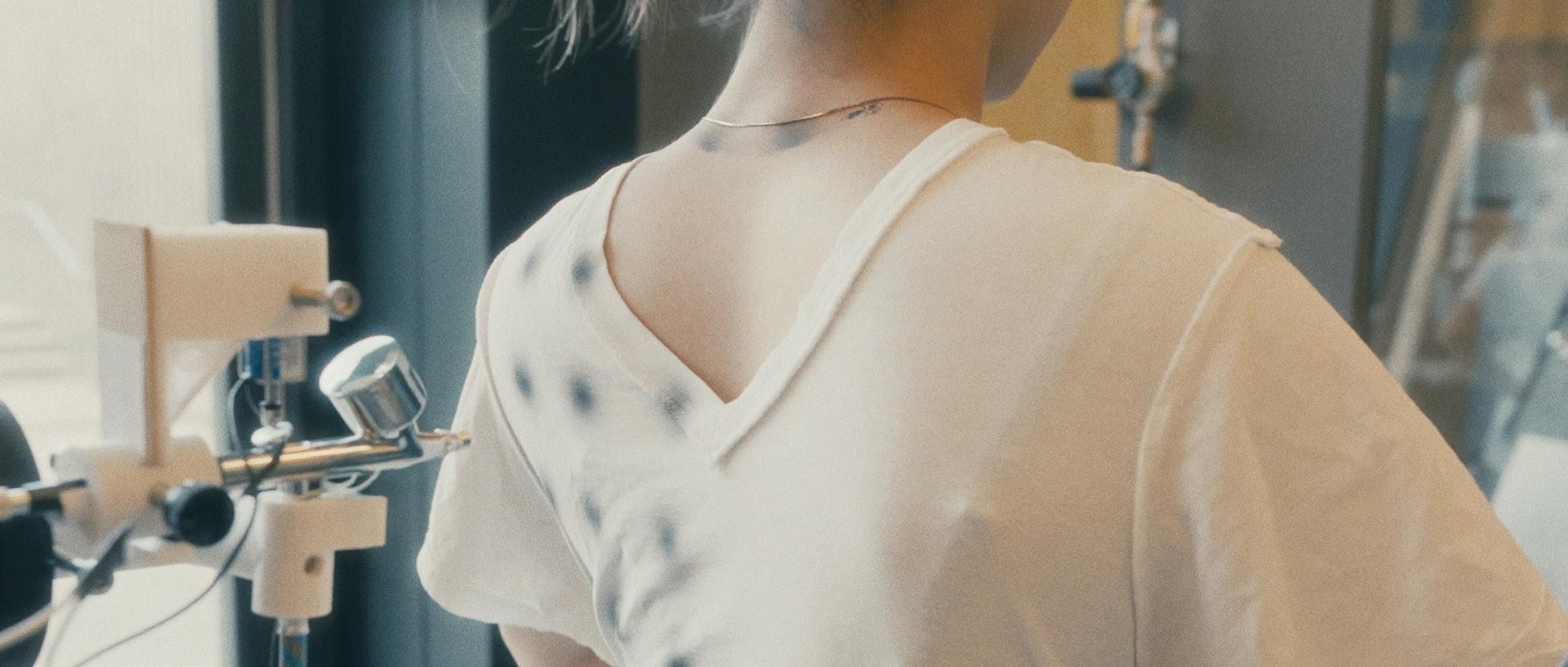
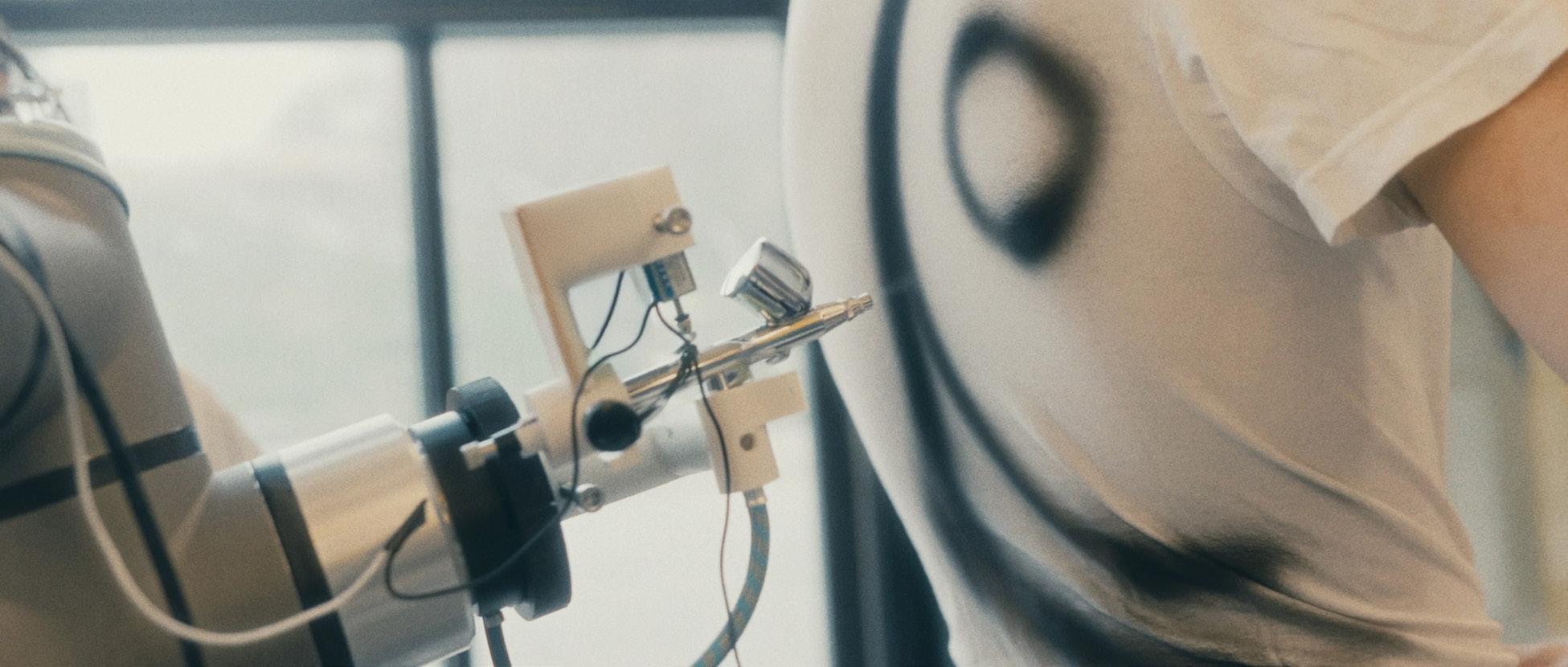
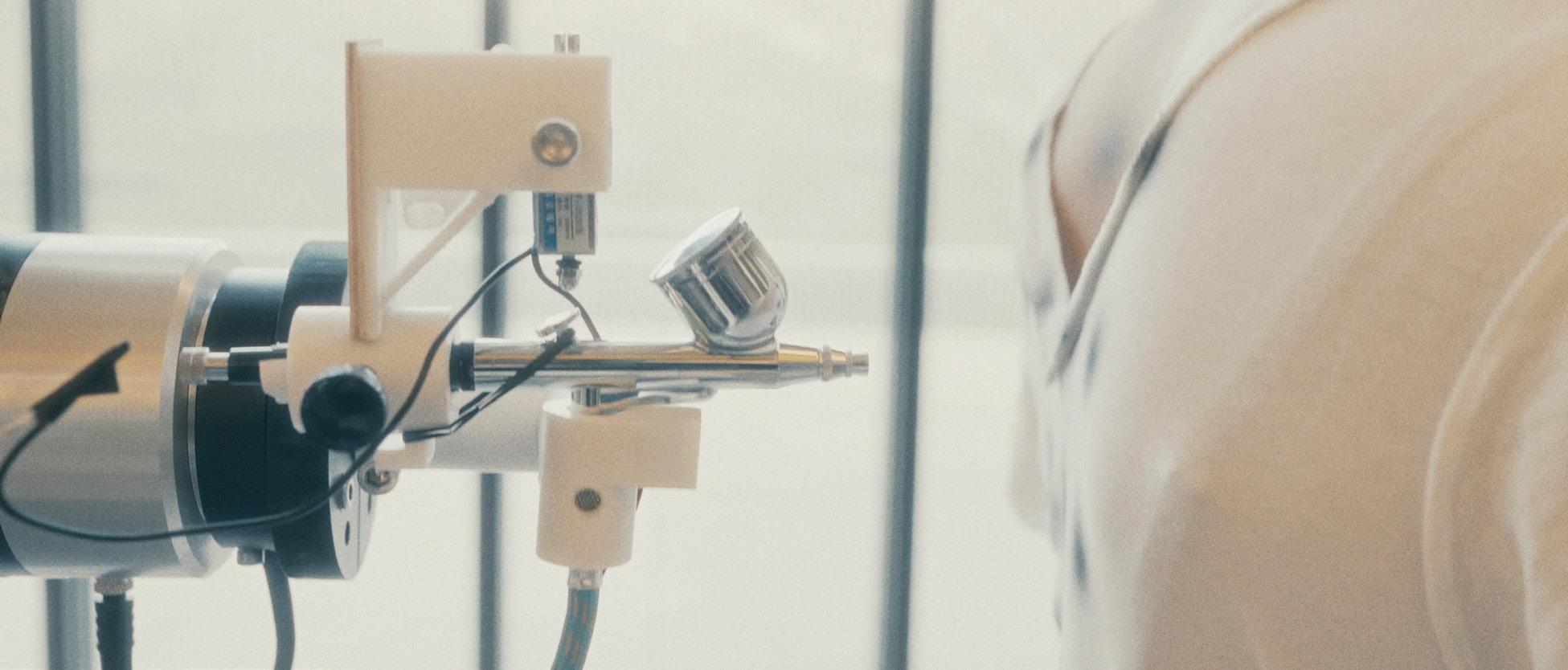
above.
Method diagram of entire workflow. (Credits: Line & Kenny)
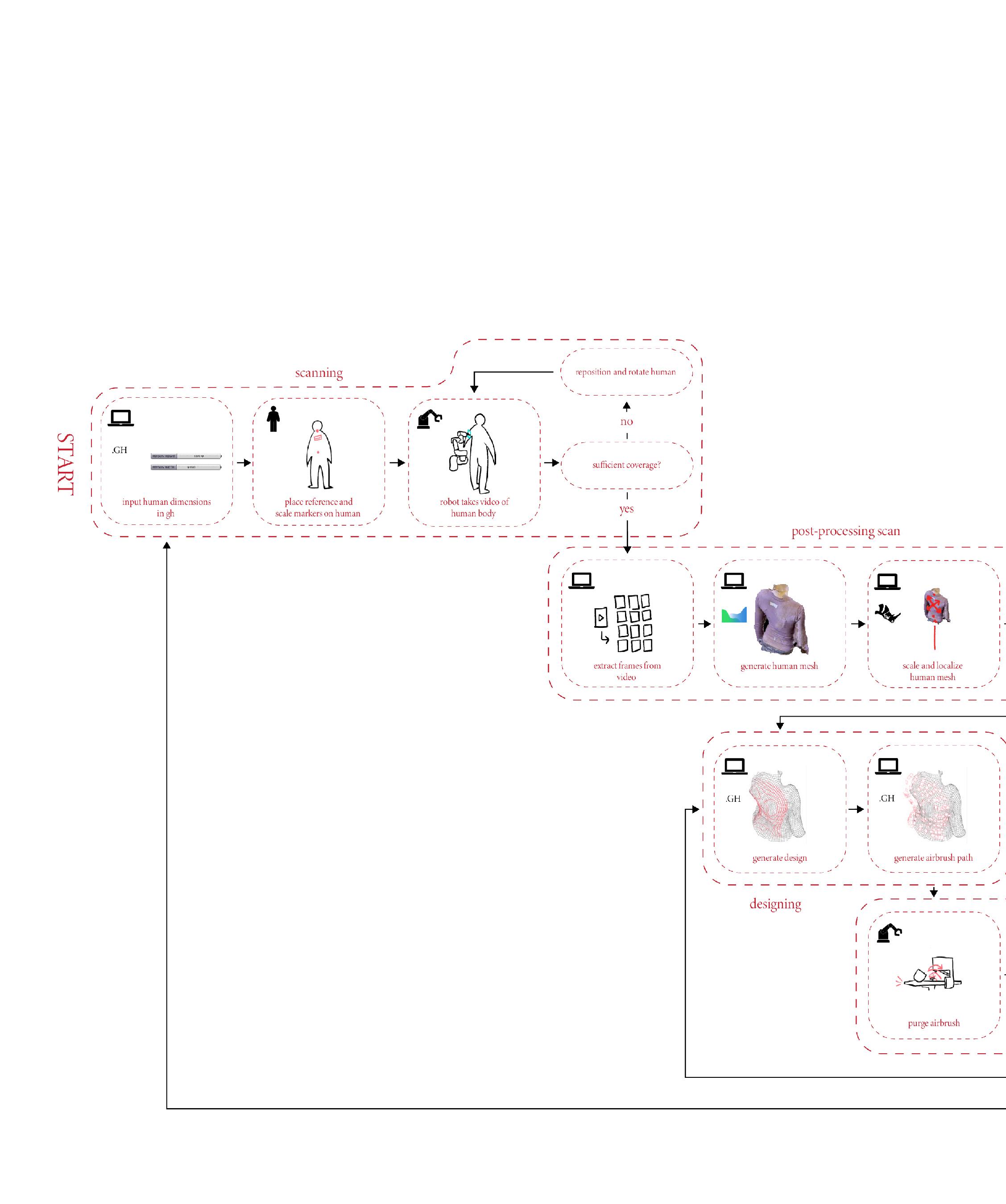
further. Exploded end-tool set-ups.

(Credits: Kenny & Nawal)
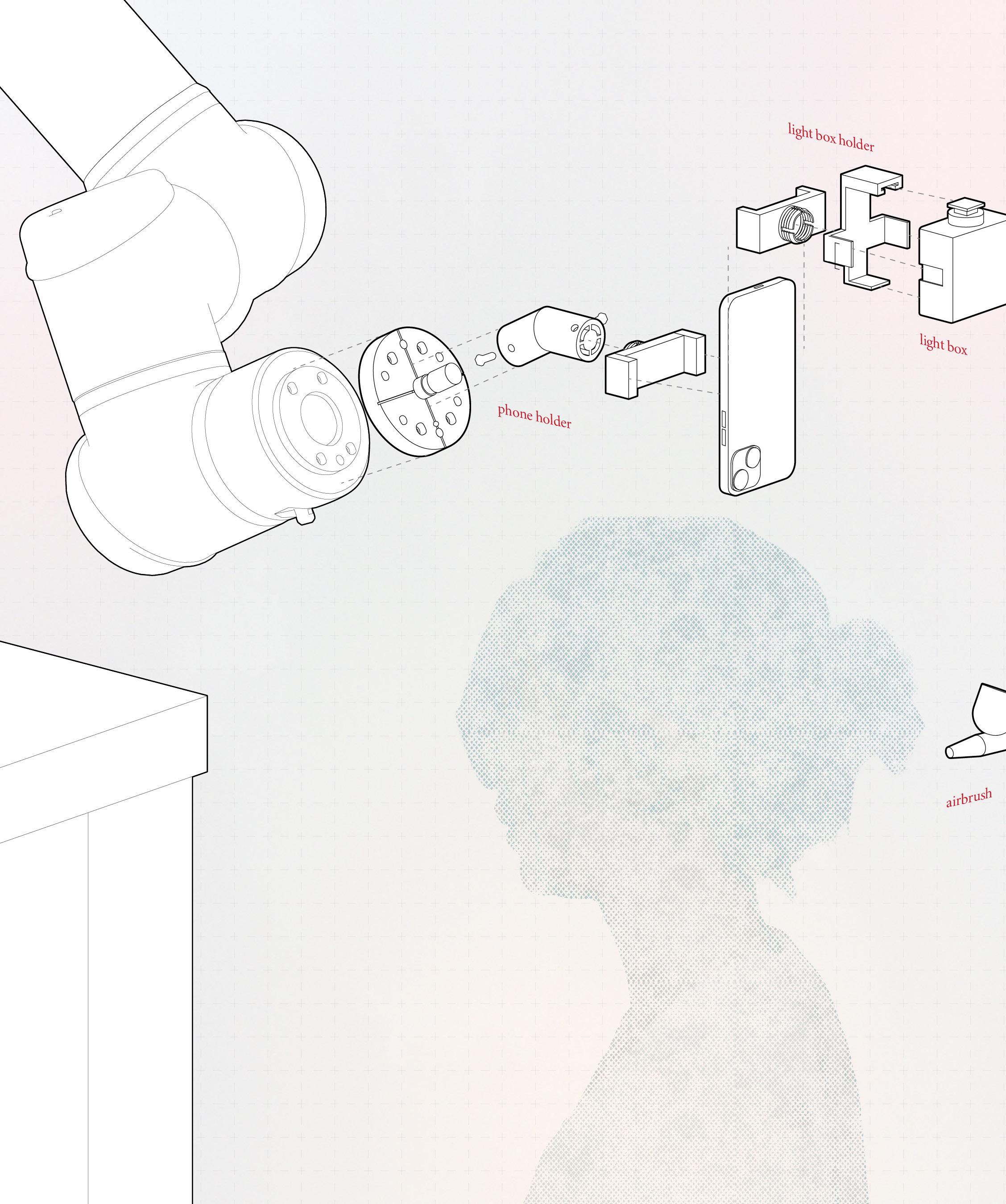
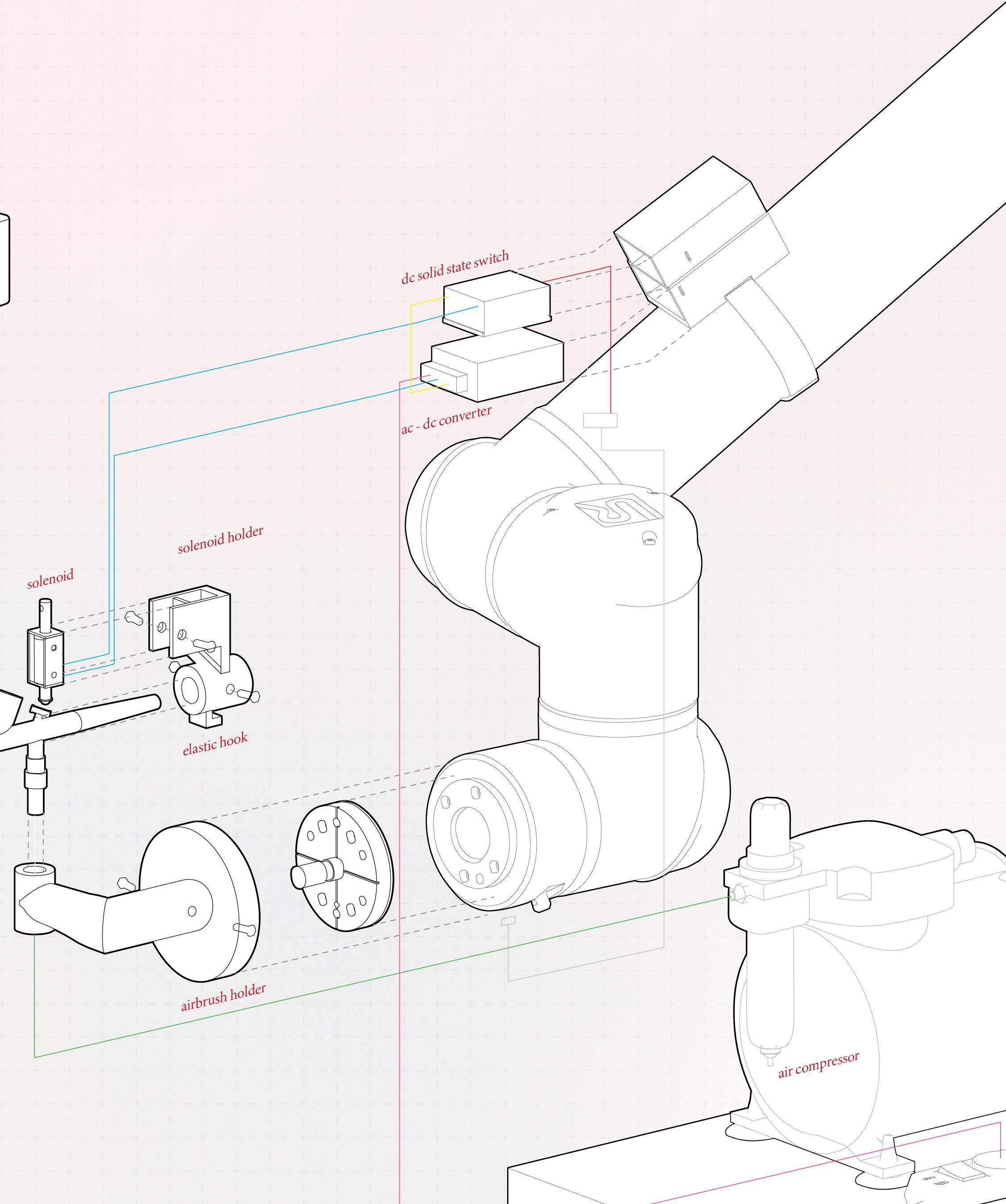
project type.
Academic F22 - 12 Weeks Representation II.
location. Regent Park Toronto, Canada
advisor(s). Simon Rabyniuk
Examining Regent Park’s evolution, revealing how its redesign affects community, displacement, and dynamics of gentrification. Stories within. the case of regent park. additional works.
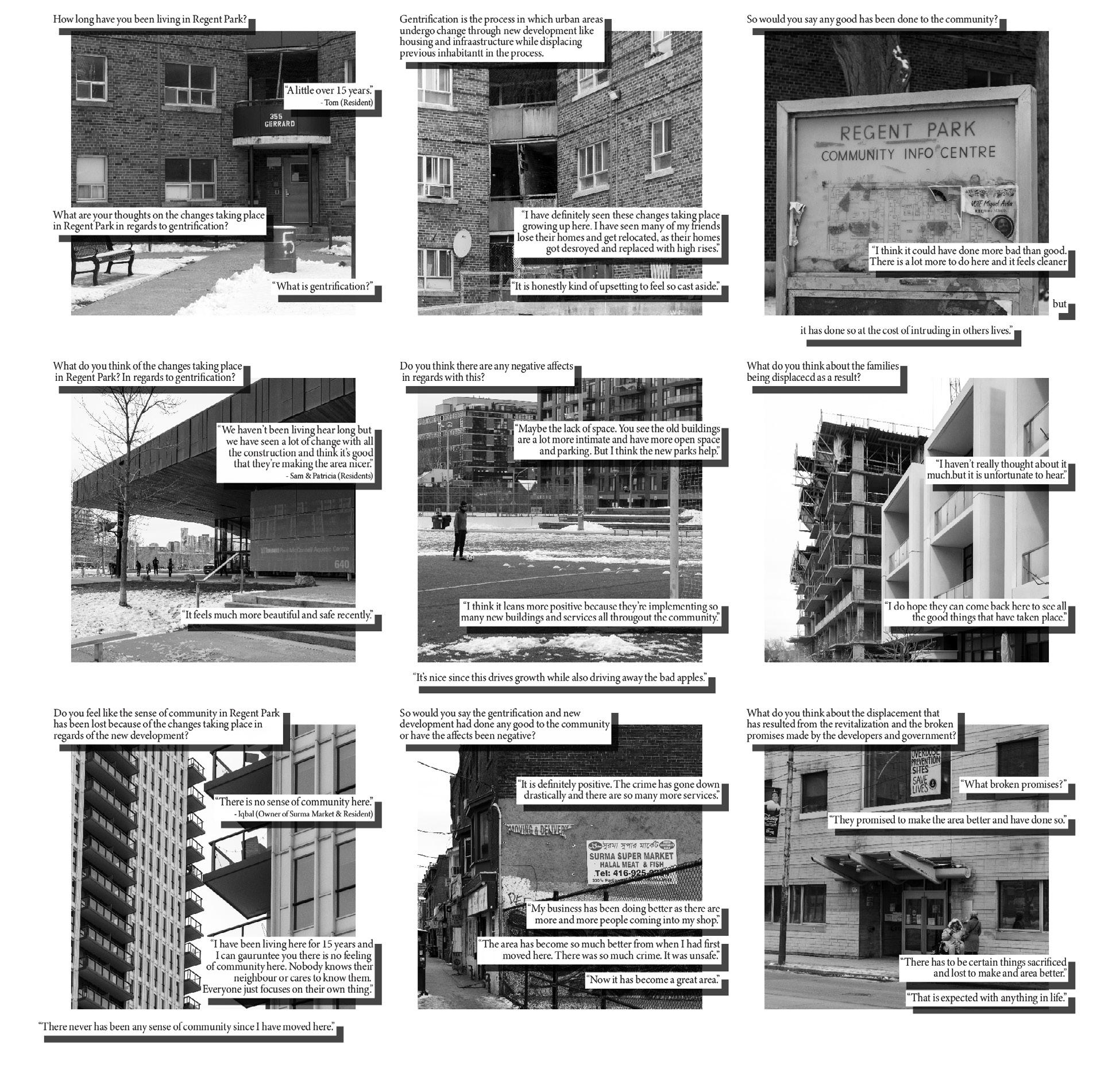
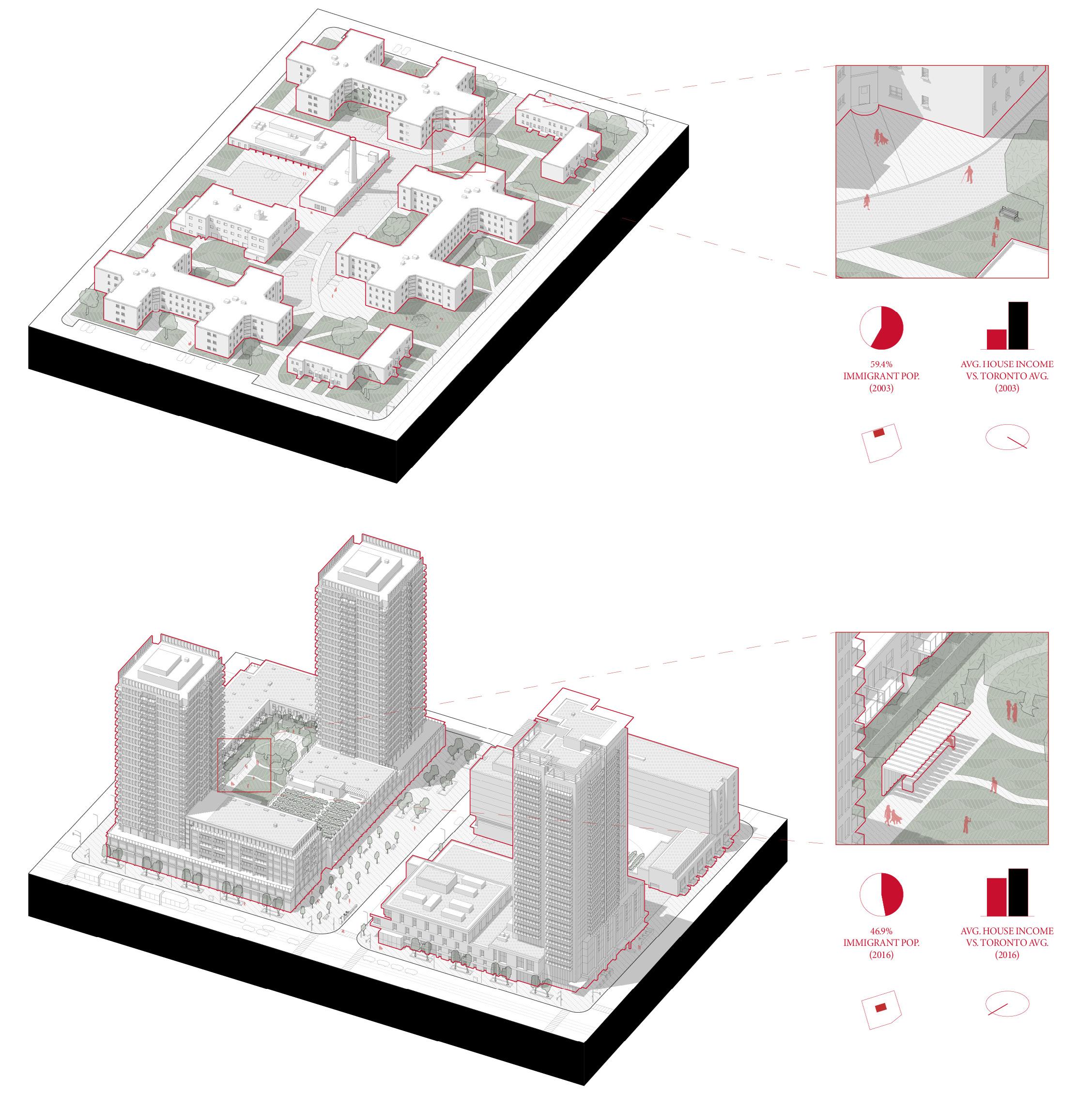
Photodocumentation overlayed with resident interviews.
left. Isometric block examination.
right.
project type. Academic F24 - 12 Weeks Wood Frame Construction.
location. Kensington Market Toronto, Canada
advisor(s). Ted Kesik
role. Conceptualization Design Drawings Rendering collaborator(s). Mohamad Sinjab
bird house.
A green corridor.
A laneway house which integrates eco-conscious design and wood construction for residents and the local ecosystem to cohabitate.

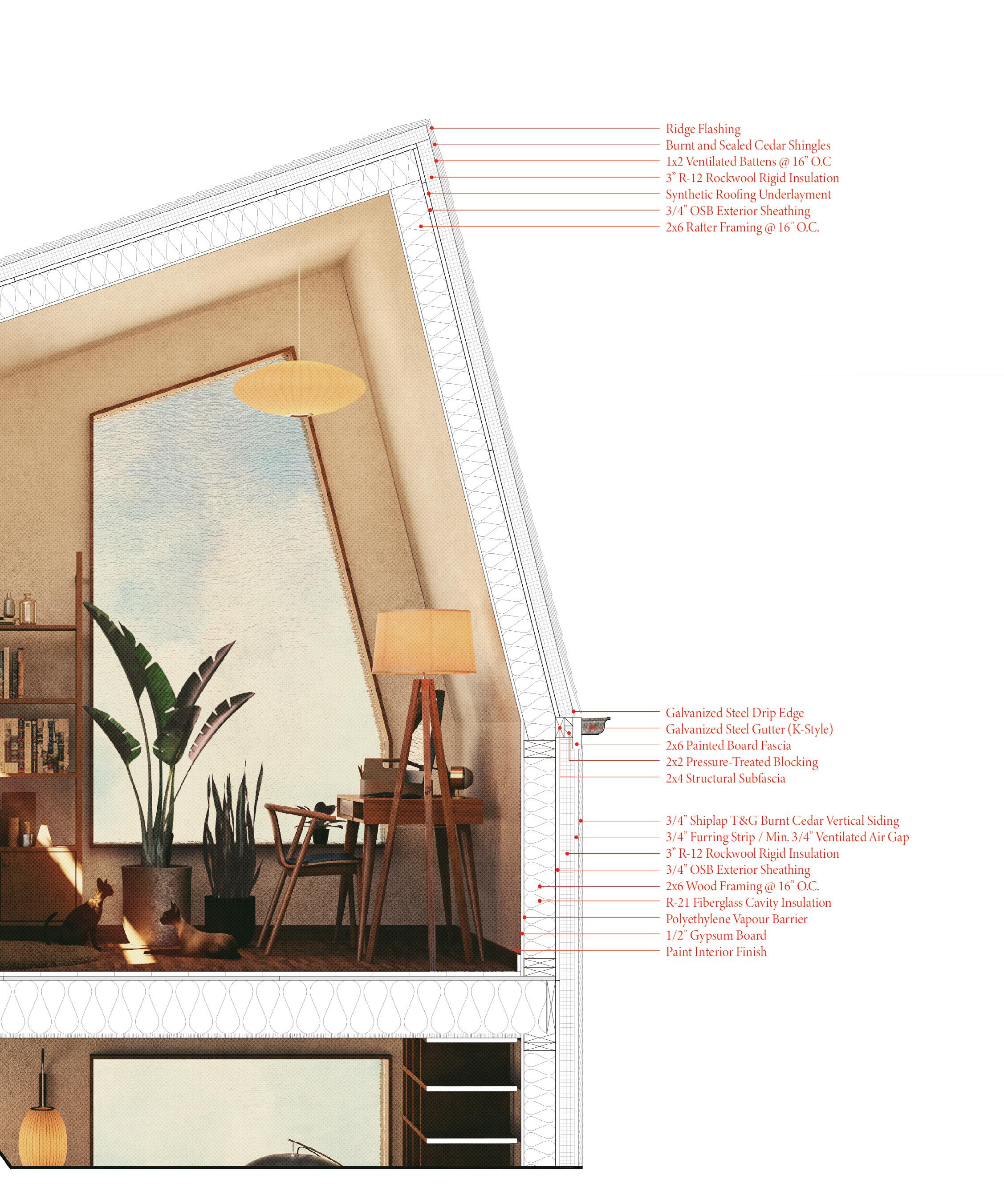
analog imaging.
Indexical explorations.
A selection of personal analog photography exploring the interplay of space, memory, and emotion through visual archiving.
further. Sequence of film photographs self developed and scanned.
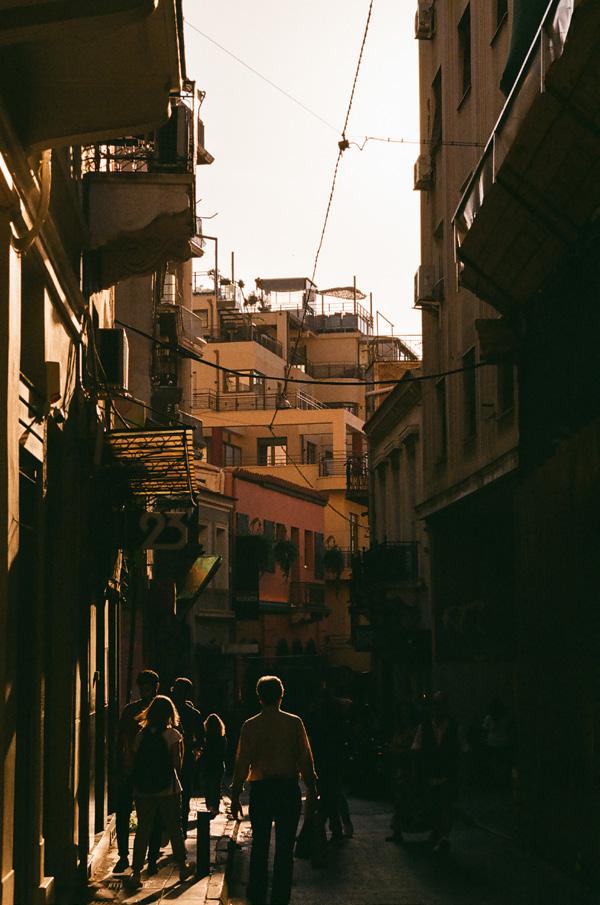
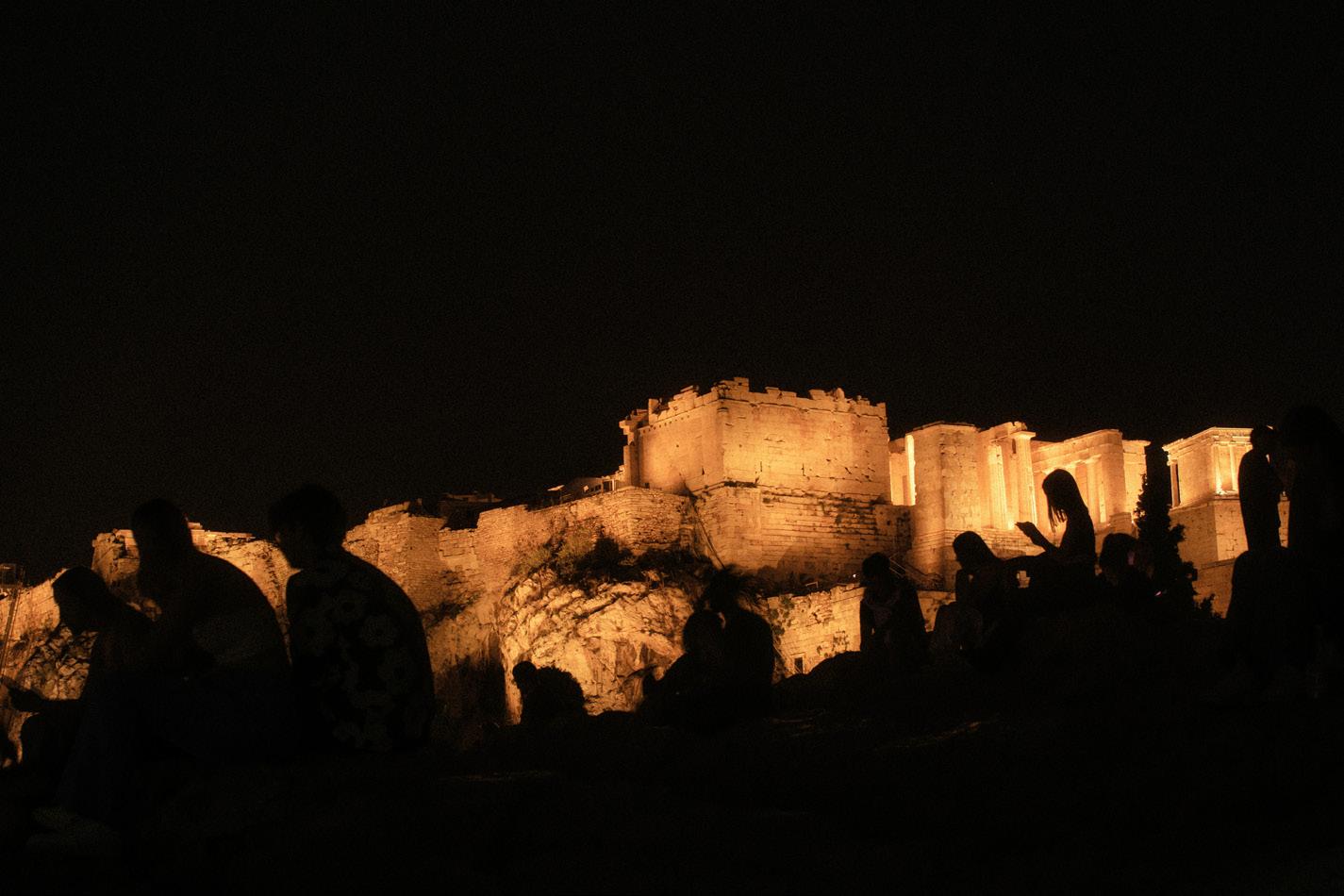

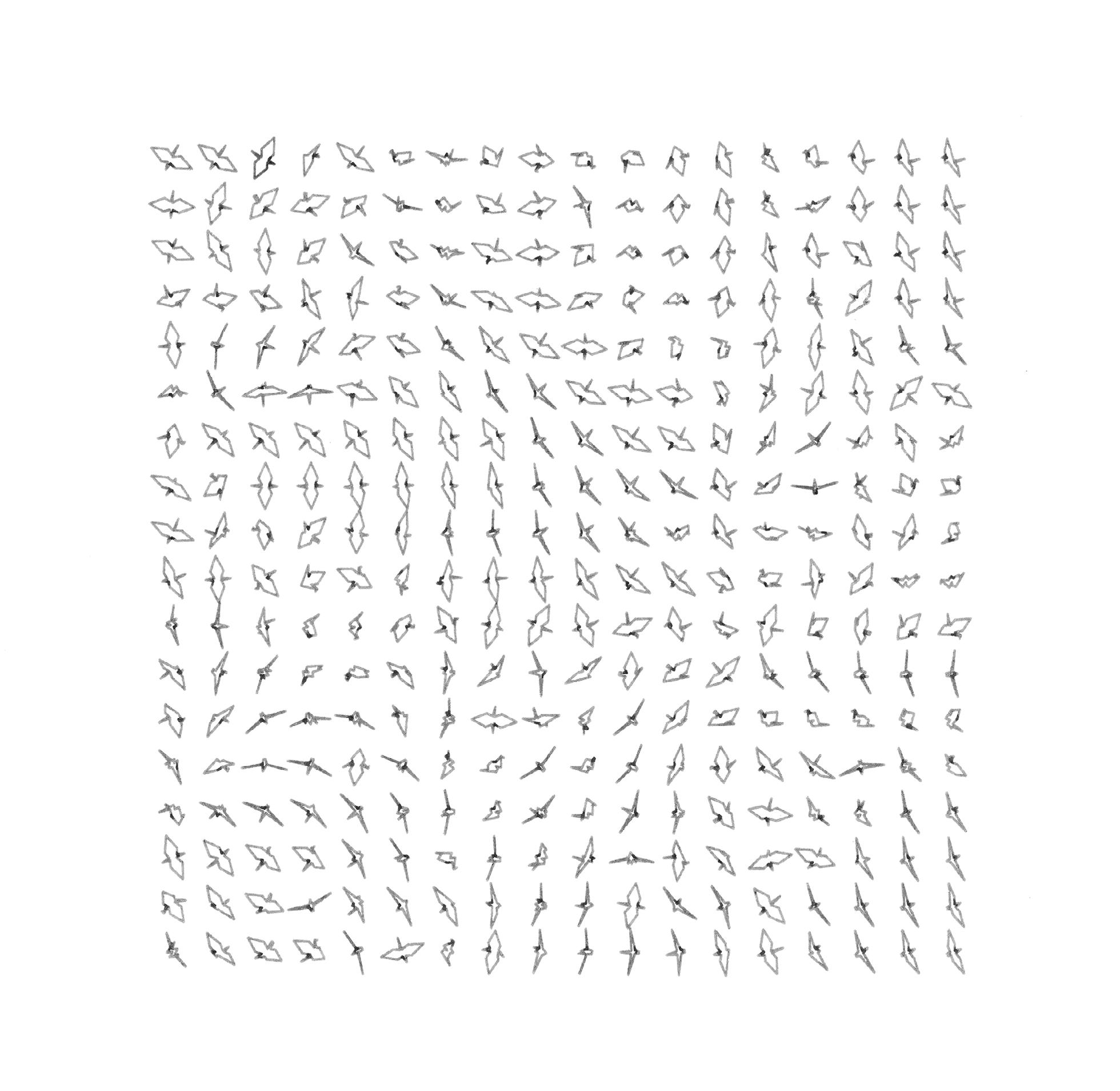
thank you.
