Session 2016 - 2024


Session 2016 - 2024

University of New South Wales - M.A. Architecture 2016-2019
Bicc Co., Ltd - Design Director 2020-2024
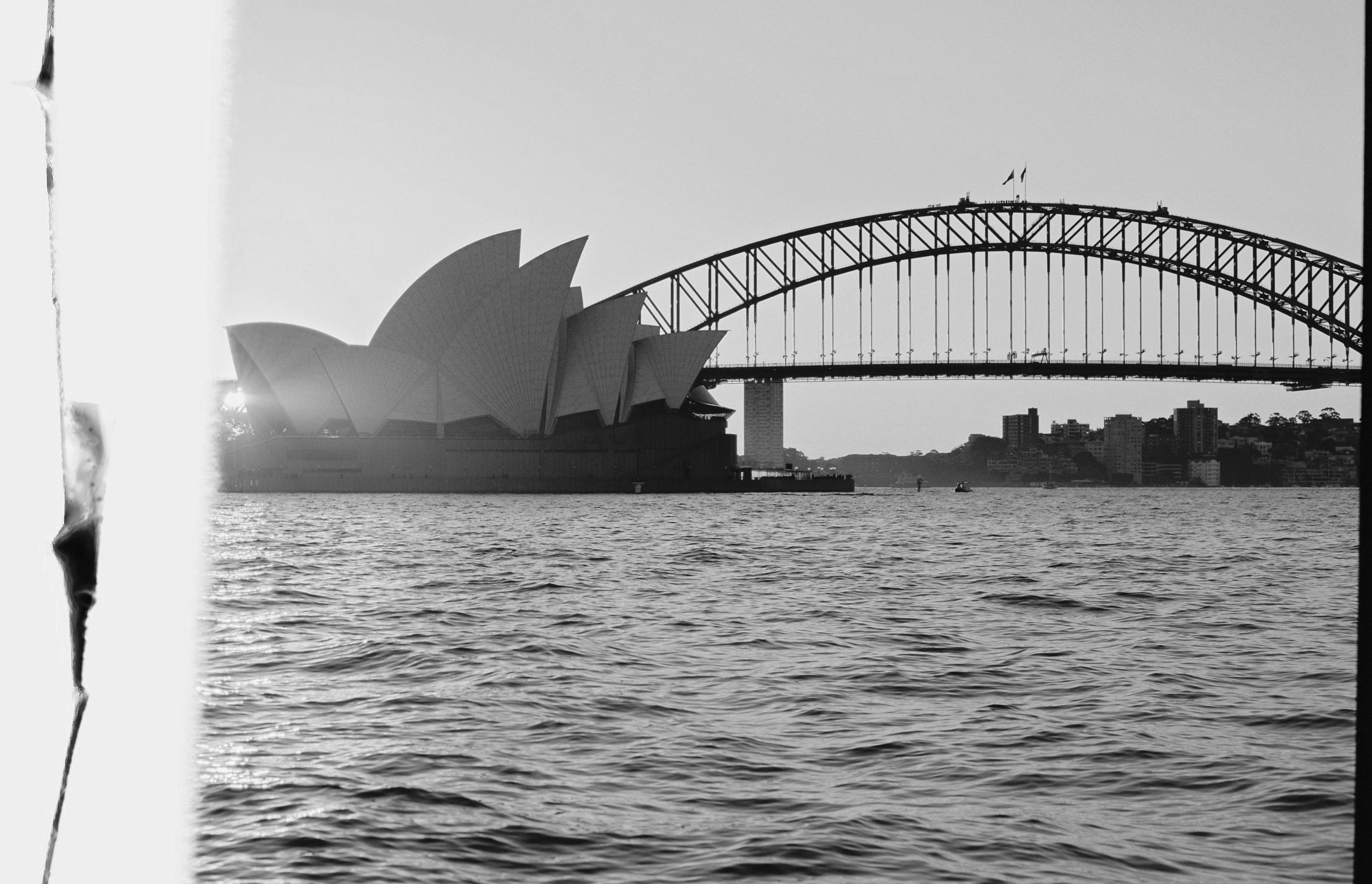
My second hometown, Sydney, is an inclusive and multi-cultural city. I am familiar with diversity, and I like diversity.
Hello, my name is Jiajun Xiao (KenShaw) and I was borned and raised in China. I have finished both Master and Bachelor degree of architecture in the Univeristy of New South Wales, Sydney, Australia. This experience had shown me how to respect and enjoy cultural differences. It was an amazing journey to widden my horizon, which gave me a rare opportunity to know about architecture and design in a perfect system. This period helped me to improve and refine my critical thinking, theoretical knowledges and design skills.
About my personal interests, I am a passionate about photography and the power of visual arts, as much as in architecture and design. Moreover, I have strong curiosity in different local cultures and lifestyles. It helps me to open my mind to absorb new knowledges. Traveling is an indivisible part in my life, which is the combination of my two main interests, photography and architecture.
The following is a created collection of architectural, design and personal work which reflects my passion of creation and ambition to convert that passion into meaningful contents. As my lecturer Glenn Murcutt said 'You must put your work first effort, sencond love, and third of suffering'.
Sincerely

PHOTO:

March, 2017 - December, 2019
March,2016 - December, 2017
March,2014 - November, 2015
University of New South Wales / Sydney, NSW, Australia. Master of Architecture / M.Arch.
University of New South Wales / Sydney, NSW, Australia. Bachelor of Architecture / B.Arch.
University of New South Wales / Sydney, NSW, Australia. Foundation Studies of Design Stream,
September,2010 - November, 2013 Foshan No'1 High School / Foshan, Guangdong, China.
Senior High school Curriculum,
September,2010 - November, 2013 Foshan Huaying School / Foshan, Guangdong, China. Junior Secondary Curriculum,
December, 2019 - March, 2020
December, 2019 - March, 2020
May, 2020 - August, 2020
August, 2020 - April, 2024
COMPUTER SKILLS
Heyday Wedding Photography / Sydney, NSW, Australia. Graphic Design,Photography Colorist,
Engineering / Foshan, Guangdong. China. Assistant, Capol / Shenzhen, Guangdong. China.
Architect,
bicc / Shenzhen, Guangdong. China. Design Director,
SkethUp
V-ray
AutoCad
Lumion 3D
Photoshop
MS Office
Indesign
Revit
Premiere Pro Rhinoceros
Midjouney
Stable Diffusion
LANGUAGES Cantonese Madarin
English Native Native Fluent

DRAWING: Sydney Opera House, Summer 2017
"Life is not about maximizing everything, it's about giving something backlike light, space, form, serenity, joy. You have to give something back."
- Glenn Murcutt
1 ETHIC winter 2019
ARCHITECTURE pg.1-14
2 BAMBOO winter 2019 ARCHITECTURE pg.15-28
3 winter 2019
ARCHITECTURE pg. 29-40
4 HORIZON winter 2019 ARCHITECTURE pg.41-54
5 SPATIALISATION winter 2019 SKETCHING pg. 55-58
6 MURCURTT winter 2019 PHOTOGRAPHY pg. 59-60

' How can the Ethic Workshop Centre help to solve the public mental health issues in the Bondi local community? '
New forms of the vision' Love over hate 'by Wayside will be in troduced. Sharing reflects inclusiveness and respects human dign ity. Therefore, sharing skills and producing affordable hand-made everyday items for community are the main approaches to help with local mental health issues. It can improve the social connection of Bondi local community and also offer opportunities to learn skills whichcanhelppeoplewhoneedhelpstoreintegrateintothesocietyquick er. Itaims to create the virtuous cycle to share and helps in the next 50 years.skills which can help people to reintegrate into the society and find jobs. Thus, it can create the virtuous cycle to share and help each other in the next 50 years plan.




















diagrammatic process ]



[ program axonometric ]
Different floors of the building are set for different functions, such as public, workshop, relaxing, education,childcares level. This gesture aims to offer various experiences for specific groups of people, so that it can maximize the influences among the Bondi commnity. Furthermore, these levels are intersected which can help the communications between diffenent groups of people.

[ weaving workshop perspective ]




[sectional model]

[detail perspective]

' How to assist the poorest rural communities by hands on building projects including schools, community buildings, housing as well as providing education for teachers, agricultural projects health, sanitation and water resources '
The Chalnea workshop design bases on the Khmer Village lifestyle, nature environment and climate system in Combodia. The main concept is designing a community service centre like a “home” in the village. It not only improves the passion of workers, but also provide opportunities to educate and entertain. The inItial idea is to build simple open structure and space, which can create relationships between the local environment and humankind culture. Furthermore, curvy bamboo structure represent the material life meanings. It create the sense of walking in the forest. In conclusion, the workshop represent a “home” of the village, not only for works, but for live.


The site located on the EPM land which is owned by RAW IMPACT. It is near the capital city of Cambodia, Phonom Penth. The main transport on Cambodia are ships and car.Bamboo produced by the factory will shipped to Thailand and Vietnam by trucks Furthermore, if take the bamboo to Phom Penh,it will takearound 20 minutes car and 30 minutes ships.

























' How to integrate the concept of "shifting and engagement" in the Martin palce museum to create a brand new stage for diverse encounters within the Sydney urban.
Sydney is a multi-cultural city, which contains numbers of people of different races. It showsthe inclusiveness and variability of the local culture. Therefore, “shifting” and “engagement” can be the key worlds to represent Sydney. The martin place musuem plaza engages in multiple ways with the physical and cultural context, to create a stage for diverse encounters within the Sdyeny urban. This new icon will exhibit local urban history, offer education oppurtunities, and combine entertainments at the same time for the Sydney urban audiences.


Rest Area View
This proposal revitalises the historic role of Martin Place and ensures its distinctive character is conserved with all new work designed to improve the public domain. An important transport node is the Martin Place station and associated development that delivers a new urban environment for Sydney referred to in this report as the Martin Place Station precinct. With the transforn1ation of George Street as a pedestrian orientated experience integrating light rail public transport, the role of Martin Place as a special pedestrian experience is also enhanced.



[ distribution analysis ] 1.









[ axonometric diagram ]
The Martin place musuem locates nearby the Martin place tran station. Shifting shapes reprensents as a welcoming gate and the muilti-culture icon to attract vistors to get into the building. Staircase facade also strengthen the communication between the site and the building. It becomes a new stage for the urban audiences to know about the city history and culture.



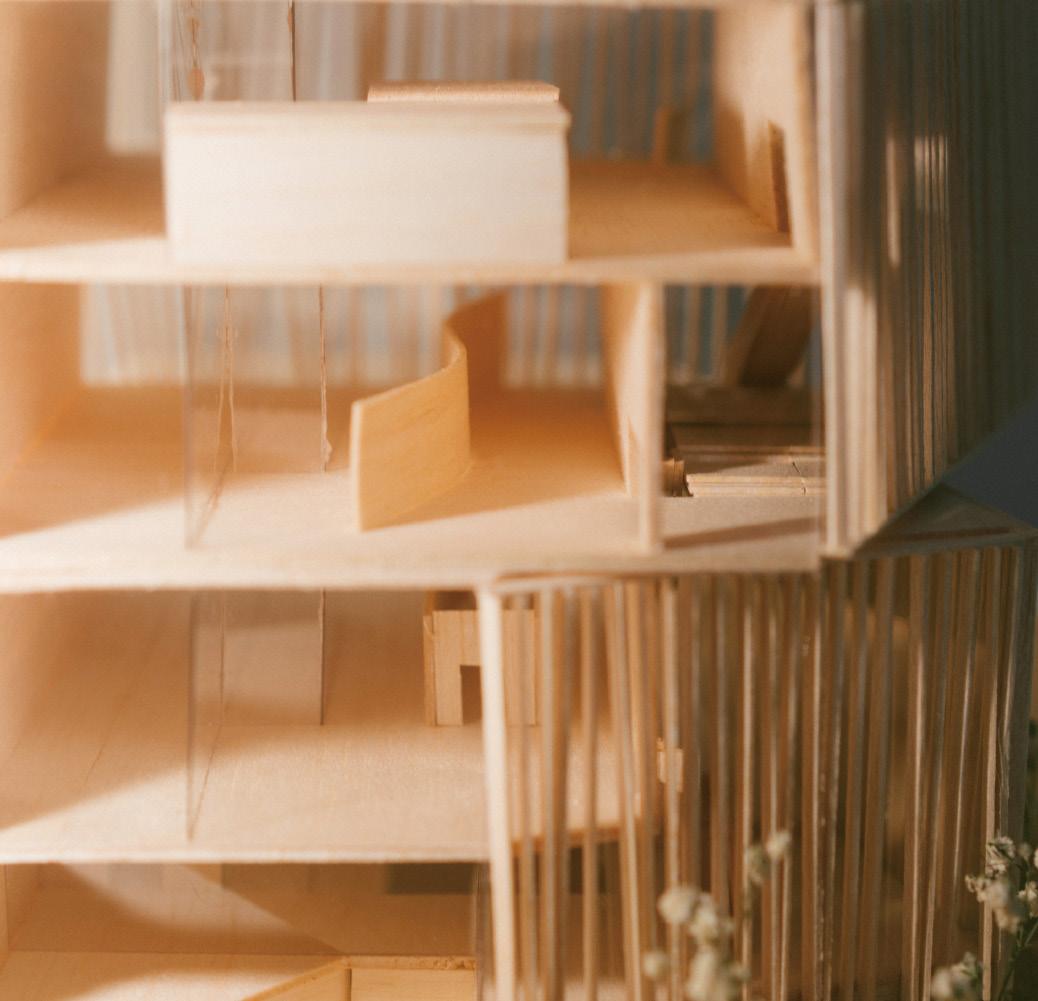


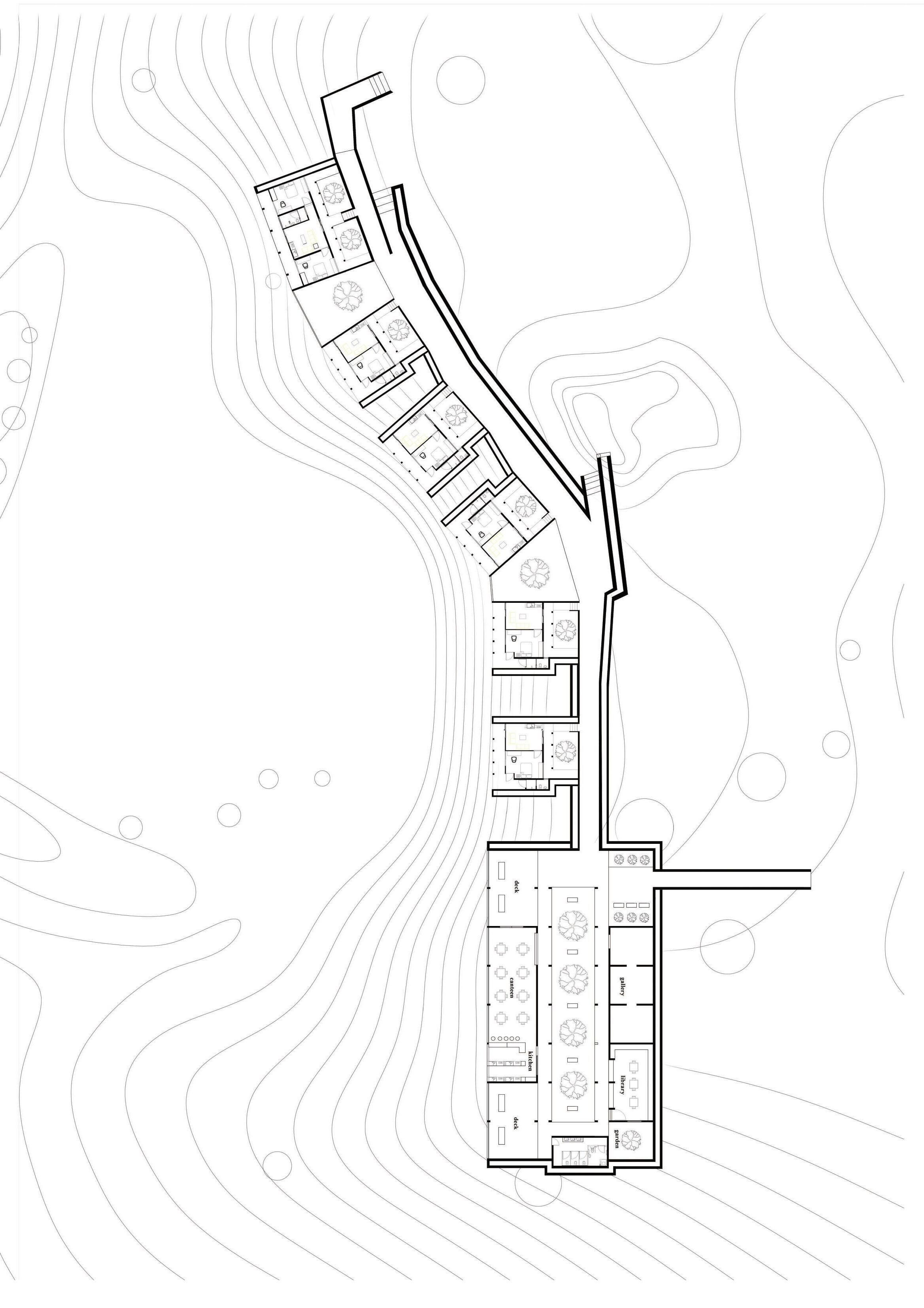
' How to use cultural, environmental and technological factors to impact on the complex site, Lightning Ridge? "
Lightning Ridge located 760km from Sydney and near the Queensland border, which elevated above sea level varies from 132 to 195 metres, which was close to the active opal-mining fields. Moreover, it is an important paleontological site with fossils that date to the Cretaceous period 110 million years ago. The design will focus on the exploration of landscape and the natural and constructed environment. For example, how to use the water of 1.5 metres below ground , which the temperature remains at about 22 degrees C to solve the issues of summers are hot and winters cool to cold. In the end, the building would offer a system of solutions that respond to the landscape, informed by a knowledge and appreciation of the cultural history of this particular place, for the astronomy researchers and local residents.





The Malqaf can be defined as an architectural solution for the hot dry local climate. This wind-catcher device is ecological and sustainable to create natural ventilation and passive cooling in internal spaces. The basic principle can be described as a shaft rising over the building which faced to the prevailing wind to capture the cooling air flow into the building to offer thermal comfort for the human needs. This device is truly shaped to create comfortable conditions according to the avaliable natural sources and other environmental conditions.



interior perspective ]







' The study of spatiality of the built environment will go through interpretive sketching and live architectural drawing. Theories of visual art and architecture inform an extended sequence of field studios at various sites around Sydney Harbour. '
The elective course of Architectural Spatialisation focuses on interpretive sketching and live architectual drawings. Sketching different building around Sydney Harbour helped us to know more the details of famous architectures, for example, Opera House. It can not be denied that sketching can train the brain and the skill of expression at the same time. Sketching is the basic skill to learn about and memorise the spatiality in a fast way. Enjoying learning sketching and memorising the loving home Sydneny give a lots of joy in this journey.



Loving while going forward, don't lost and don' forget.

萧嘉俊
JIAJUN
XIAO
主创设计师 DESIGN DIRECTER
主题乐园 / 建筑设计/室内设计 THEME PARK / ARCHITECTURE / INTERIOR
1 spring 2024
THEME PARK pg.63-74
2 OCEAN summer 2023 THEME PARK pg.75-96
3 winter 2021 ARCHITECTURE pg. 97-108
4 CERAMICS winter 2022 ARCHITECTURE pg.109-118
5 HALF HALF CAFE spring 2021 INETERIOR DESIGN pg. 119-126
6
BICC OFFICE summer 2021 INTERIOR DESIGN pg. 127-132
深圳市明日湾创创意咨询有限公司 2020-2024
恐龙王国室内改造项目
“ 逃离主义” “来成为故事的参与者” “ 随心穿梭于热闹中 ”
此项目为室内主题改造项目,以“恐龙冒险岛”为主题,全新升级改造原有室 内包装设备以及玩法。以“亿年森林”以及“魔法机械”为场景主题,置入七个
角色打造故事线,让游客沉浸参与其中。
利用建筑设计融合运营策划的融合改造思维,将全新空间结构以及连廊置入
其中,配合餐饮娱乐穿梭布置,将游客动线以及体验融会贯通,打通贯穿原 有两层长方形空间。最后利用大型可动IP,光影装置,音乐表演将整个乐园 气氛推至高潮,将属于全新时代的主题游乐园打造升级。

项目名称 Name 恐龙王国室内改造项目
项目地点Location
服务时间 Time

项目进度 Satus 策划

| Story Telling
朝鲜族音乐家和他的狗狗小伙伴——“豆豆”,为了寻找音乐灵感,决定来到深山里露营,期待在大自然中找到创作的 灵感。
某天,他们误入了一片神秘的树林。豆豆展现出惊人的寻宝技能,引领音乐家走到一块被藤蔓和青苔覆盖的神秘石头 前。好奇之下,豆豆轻触石头,解开了它的封印,显现出一本古老的魔法书。随着魔法书中的神秘力量释放,一架炫丽 的热气球突然浮现在他们面前。音乐家他们毫不犹豫地登上热气球,瞬间被带入了一个迷人而奇妙的恐龙世界时空之旅。 在这段奇妙的时空之旅中,音乐家不仅汲取了各种音乐元素,还结交了许多不同背景的朋友。他们一同欢笑、分享着 各自的故事,为这次旅程增添了更多色彩。 故事场景 | Story Scene 游玩场景 | Playing Scene 角色设定



空间设计概念
| Design Concept
我们信奉主题乐园是一个讲“故事”的生意,注入“逃离”主义 Escapism 灵魂。此策划充分利用原有的恐龙IP,策划上 专注于提供更全面的游客体验,在空间上游乐餐饮休息穿插放置在空间动线上有机融合。立体填充 “Three-dimensional Filling”, 互动交互“Interaction”,利用此两个原则打造复合功能的室内游乐园,使空间配合故事氛围打造穿越恐龙时空。 从此无论是空间上还是沉浸式体验上都远超于其他园区,从而做到真正的“逃离主义”。

设计策略
| Design Gestures
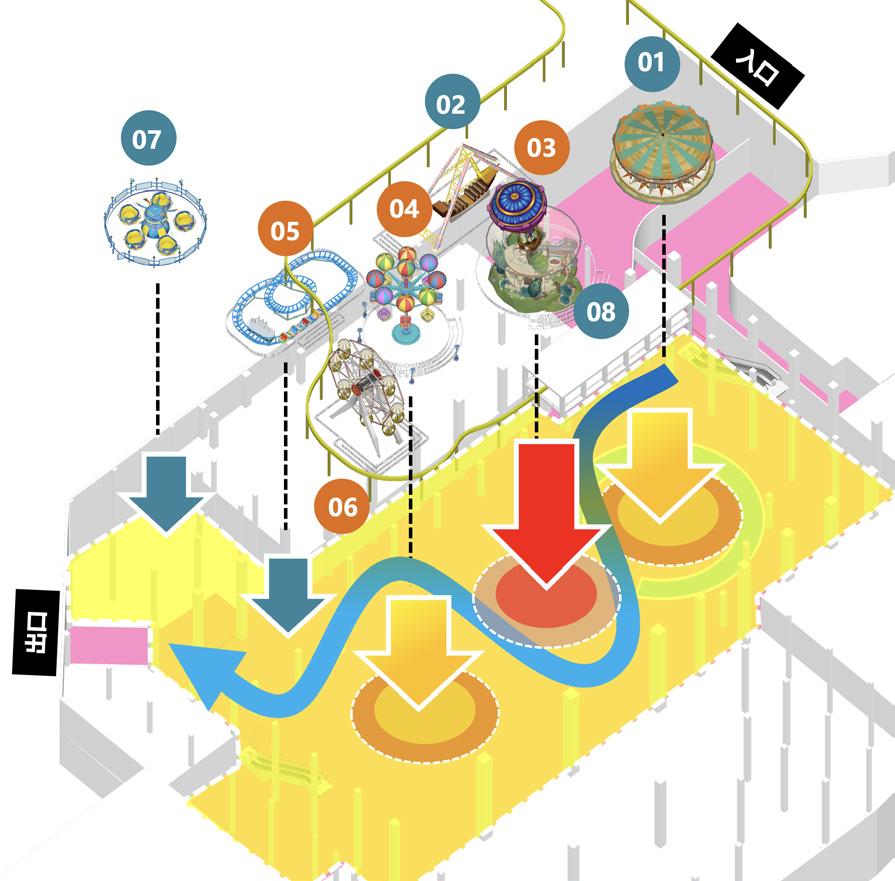
设计策略 01
高空设备填充空间

设计策略 02
巨型IP营造故事

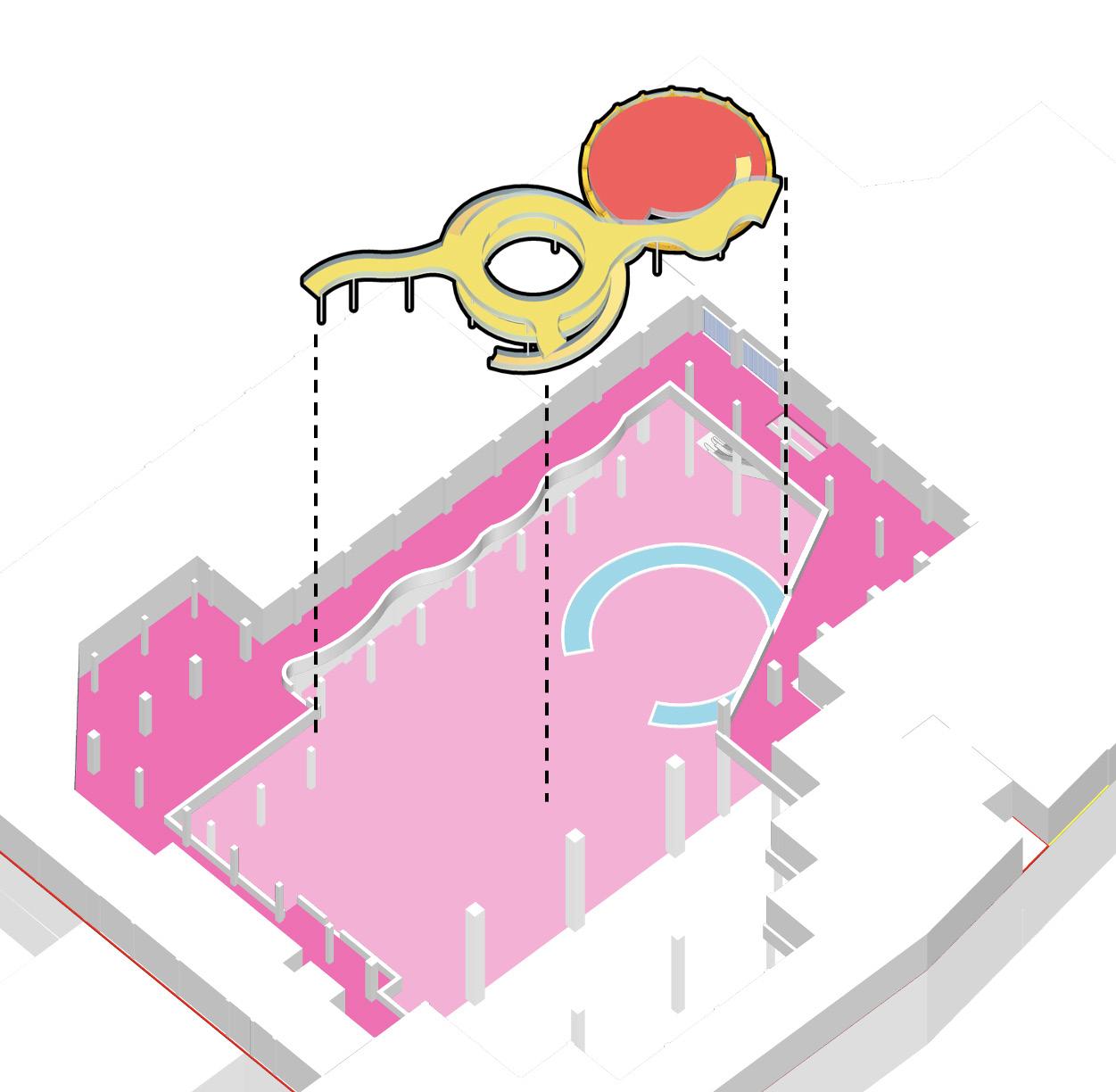
设计策略 03 连廊贯穿空间


| Central Corridor Analysis







“ 让生活方式有了去处 ” “ 创造人群向往的空间 ” “ 海边共同体验升级 ”
项目通过增加多元业态的滨海商业氛围,与周边海洋以及场馆园群互补,以
及通过”数字海洋”等高科技手段打造升级海洋产品体验。项目将为游客带来 综合高品质的滨海娱乐以及生活体验, 将真正的滨海节奏带来片区乃至整个城 市。通过新增产品从而激活以及联动已有的海洋馆园群,将滨海场域理念发 挥到极致。

项目名称 Name


青岛极地海洋世界 · 剧场湾
Qingdao Polar Ocean World Opera Bay 都会海湾理想生活方式目的地
项目定位作为青岛海韵生活日常从社区渗透景区的展演现场,青岛海洋科创产业从专业转向大众的超级秀场,青岛 海派人文基因从地方走向世界的社交力场,秉承优势、对标经典本项目发展方向从都会型景点转向都会生活方式目的地。
剧场改造将强调海洋之上(海平线),以更具艺术感和互动性的表演形式,吸引全年龄段的游客,打造人、海洋动物、 大自然在和谐共处的空间场景。在城海轴线的重要节点位置,场地的中心打造一个有话题的、标志性的海洋主题球幕影 院产品。 将全新面向家庭亲子和年轻人客群的、有话题、有黏性的产品 — “望海高地”,镶嵌于花园中的、有休憩和消 费空间的户外游乐产品。旨在打造全新阖家欢乐的滨海度假生活方式。


| First Version Thinkings
人物体验 / 空间提升 / 产品选择
- 游客可以在这里获得什么全新体验?
- 该怎么好好利用海边的自然优势?
- 如何融合不同高差去放置合适产品?






第二版侧重思考
| Second Version Thinkings
动线连接|产品组合|投资概算
如何通过新增天桥动线组合各个产品?
产品位置选择,如何与地理优势和游玩体验结合?






| Design Concept
项目策划设计的核心是城海缝合,漫游海滨。利用新产品以及新动线去串联原本分离的城海通道,利用场地已有的 10米高差去融入策划,挑选不同的受欢迎产品以及投资预算结合排列,使此项目成为新一代滨海产品。
充分利用项目海岸线自然景观,使新的游客能游乐在海边,放松在海边,尽情享受来自青岛自然风光的生活体验。 使生活有了新的去处,娱乐放松约会也有了新的去处。


城海缝合 Connection 时空延展 Time 海洋科创 Creation

| Design Products



| Final Axobometric Drawing


| Final Products







变“孤岛”为“枢纽”,创造城市开放空间
创造有场所记忆的城市艺术地标,使其成为“创意の容器” 旧粮仓虽然已经完成了他的历史使命,但他的文脉和记忆却值沉淀在这块土 地上,我们通过对粮仓传统运作方式的追溯,通过艺术装置与构筑物讲述关 于记忆的一切,传达更有深度的记忆共鸣,创造有记忆氛围的环境场所。
由于粮仓对安全性管理的需求,使其一直处于封闭状态,致使粮仓与城市环 境之间是——“割裂且疏离的”,使其成为东江大道连续公共空间带上的 “孤岛”,
我们以改造为契机,把粮仓区域还给城市,让粮仓变成有机会从 “孤岛”变为 “枢纽”,激活从东江大道到珊洲河的通达性。利用文创资源转化开发产品, 推动城市更新。规划在保留粮仓特色历史建筑基础上,通过引入工业创意设
计产业,分别从制造服务、科技创新、人文艺术、行业教育和行业活动几个 层面为小镇注入全产业链元素,打造为以“工业设计+”为特色的工业创意设 计小镇。


| Design Concept

新旧交融+多元共生=创意容器
Containers of Creativity
利用文创资源转化开发产品,推动城市更新,规划在保留粮仓特色历史建筑基础上,通过引入工 业创意设计产业,分别从制造服务、科技创新、人文艺术、行业教育和行业活动几个层面为小镇 注入全产业链元素,打造为以“工业设计+”为特色的工业创意设计小镇。

有机连接整体 Organic Connection
由于粮仓地块无法与城市干道联通,城市开放空间被阻隔。低矮的粮仓被隐藏起来,区域缺 少地标性。借城市更新的契机,我们尝试恢复地块的通达性,让粮仓重新融入城市公共空间 重新创造公共空间系统,恢复区域通达性,重塑地标性,为粮仓带来更多可能。


| Floor PLan

时代性的“活力文创”粮仓片区
Modern | Design Culture | Art
把传统的变成现代的 形象:把旧粮仓群变成新地标
把学术的变成大众的 产业:把设计产业融入城市业态
把民族的变成世界的 文化:把传统文化带入市民生活
设计策略图
| Design Gesture

拆除旧建筑| Demolition


功能分区| Functions 01 03 02 04
有机连接 | Connection

标志物建立| Symbol Set

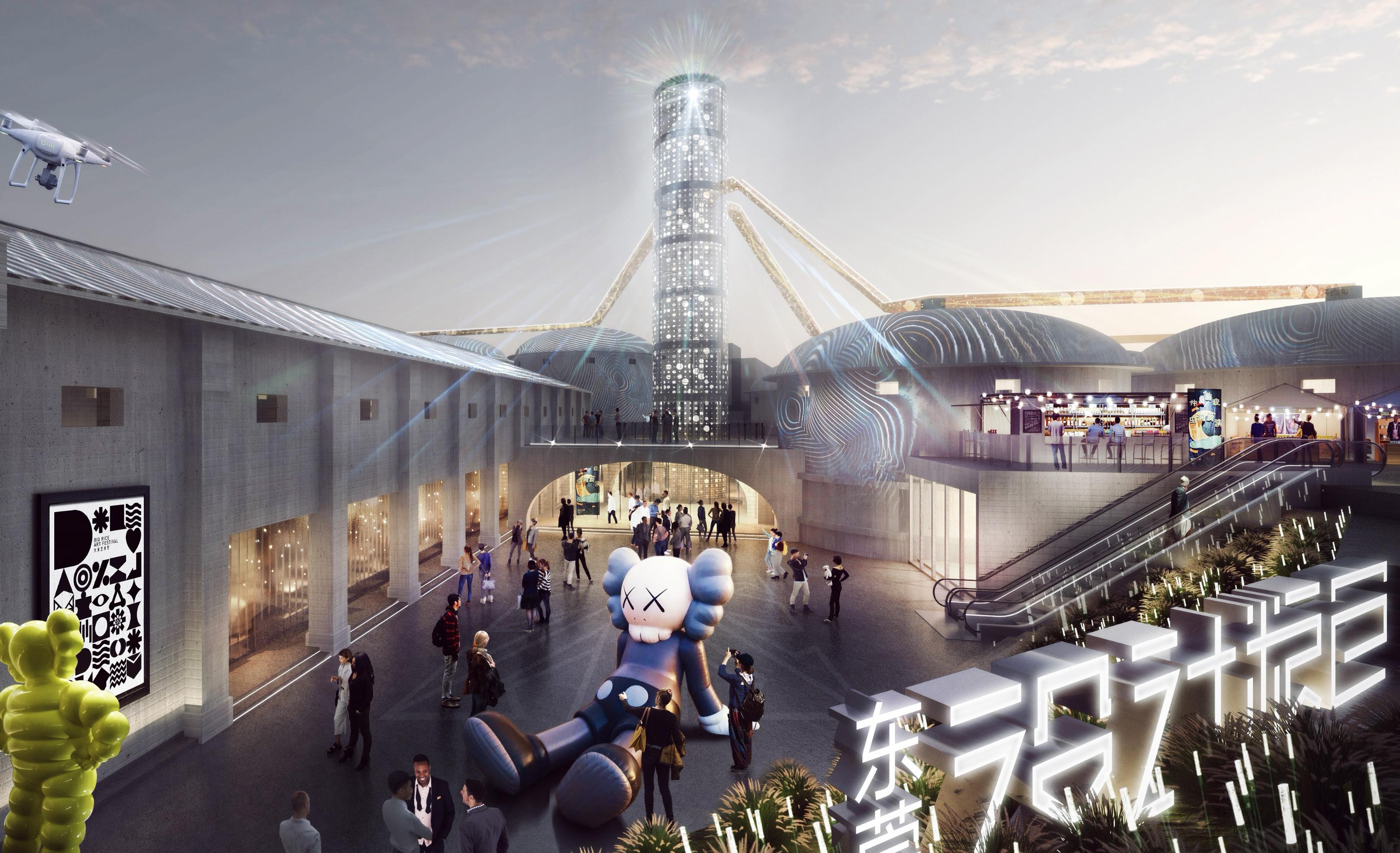


所谓 “时间容器”, 是从不同的时间维度,展现新与旧的变化过程
项目业主方为清华陶艺教授,通过对小方仓原有空间的改造机会,打造一个
适用于艺术策展的多样展览空间,以及作为陶艺文化知识和工艺宣传空间。
项目改造把空间划分为两个空间,“陶艺工作室” “陶艺展厅”。“陶艺展厅”设 置了书画、电子艺术、大幅作品、影音展厅以及陶艺展厅,为满足多种展品 的展示需求。同时展厅内包含“陶艺工作室” ,陶瓷的拉坯上釉等工序将化身 为最生动的工艺展示。

项目名称 Name

项目进度
| Exhibition Hall

[axonometric model]



城市展厅部分
| Exhibition Hall

时 间 的 容 器
The Container of Time
以“时间容器”为主题,通过展墙、沙盘、装置等多种载体体现城市更新、粮仓、细村以及再 生工艺等四大板块的新旧变化。莞城,城市原点,东莞之魂。它见证着东莞的繁荣昌盛,是承 载过去与接纳未来的时间容器;岁月峥嵘,东江激荡,新时代的莞城与东莞需要新的担当;曾 经作为储粮设施的粮仓如今重新”开仓”,用工业设计为城市发声。
将城市更新范围直接套入到项目之中,以东江大道为参照,按照现实地理位置,布置粮仓 与细村市场的展览板块,然后在另一侧展示城市更新的理念。



“ 与奶茶妥协的咖啡 ”
这是在社区里开的一所木质温馨的咖啡馆,农村风化了十几年的老榆木门板, 进行改造成为咖啡馆的墙面与桌面,都预示着“温馨”“港湾”的概念。一半糖 一半奶,就像店主此时此刻的心态,这个咖啡店就像店主人的另外一个家,
边做咖啡边等家庭的另外一半下班。设计概念将会围绕咖啡桌子出发,犹如 家里的开放厨房布置,把客人都当成朋友来家里客厅做客。最后充分利用竖 向空间以及椅子下方的空间,把业主方的储存需求满足。

项目进度

服务内容
| Ground Floor Plan

| Explosion Diagram [Ground Floor Plan]



| Real Photos






“ 乐于交换 ” “ 激发灵感 ” “传递信息”
由于项目方为方案策划公司,业主方需求员工互相激发灵感,乐于交换设计 思考,这成为此办公室设计的概念基础。未来企业将需要帮助连接和社会过 程,就像互联网一样消息传递和社交网络,允许客户和员工都愿意与之联系 他们的公司和彼此。
动态的密度而非固定的密度,不设专门分配的办公位置,最大化以任务为基 础的多向性设置,最大化根据人数设置办公的弹性,核心,灵活,需求的空间。
这些点都成为了设计的策略以及空间家具设计的重点。

项目名称 Name

服务时间 Time
| Floor PLan

设计策略 | Design Gestures

原始场地 | Original
Meeting Room

Storage Space
渲染效果图 | Rendering Photos

装修效果图 | Real Photos




Looking forward for the next journey.
Thank You

Thanks to the friends who have always been with me.

Thank you for your time
