 Keti Cota
Keti Cota








 Keti Cota
Keti Cota







Our guest clients, Impact Hub , assigned us to create a design pitch in groups. The design brief was a combination of community spaces, based in Digbeth, Birmingham. My contribution was the workshop sector where modular elements are a common theme - whilst maintaining a sustainable approach to the innovative interior aspects. Ergonomics, anthropometrics and extensive research was undertaken to ensure inclusiveness. Our collective design was chosen by the client.
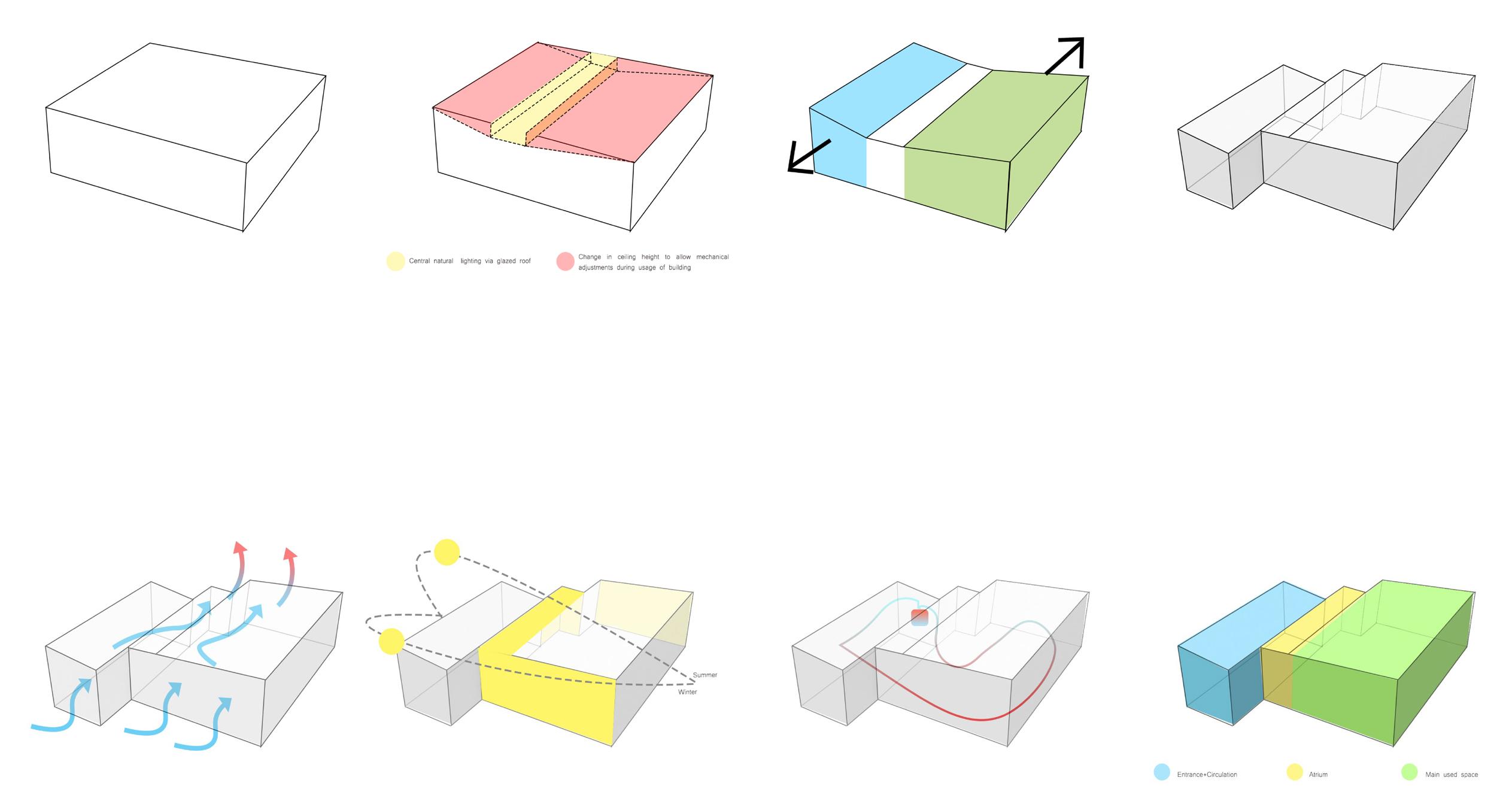


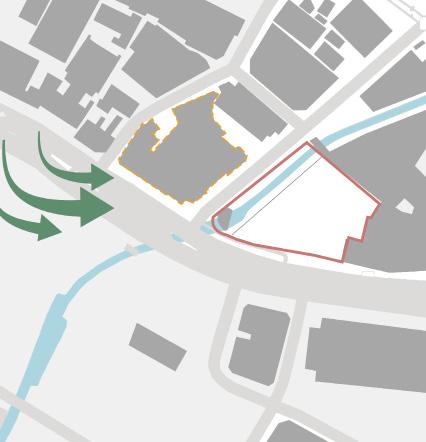

1. Site access points
2. Direction of dense public movement
3. Contextual scale analysis
SOLAR SHADING





The brief : Impact Hub are relocating their Birmingham stations and require their main space to include a :
* Workshop * Lab * Town hall * Play space
Who are they and what do they offer?
They are a global community focussed organisation : Offering working spaces for any member of the public to hire or use openly, including workshops and lab spaces where people are able to host events, being supported through the process. Their support effects thousands of people in over 50 countries.
Spatial diagramming of 100sqm.



PARTITIONING + MODULAR ARRANGEMENTS


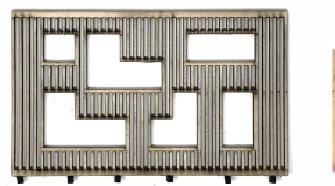









NORTH

EAST

SOUTH

WEST
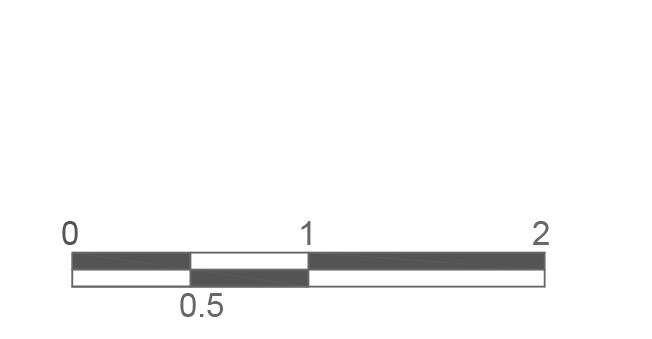

IMPACT HUB WORKSHOP- ELEVATIONS AND EXPLODED ISOMETRIC
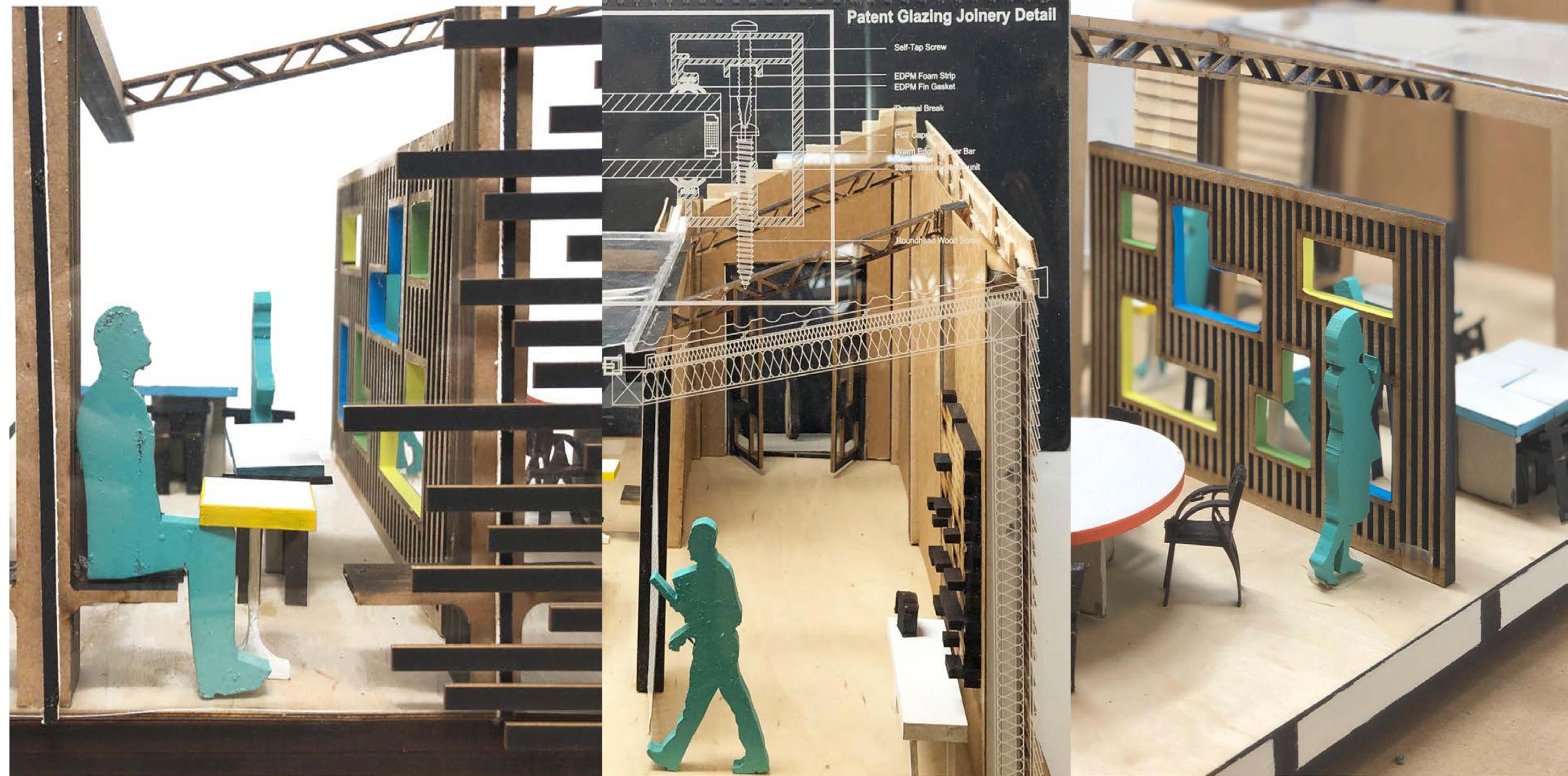






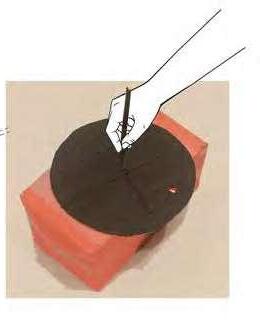

‘Exposure in architecture’ stands as a prequel to my thesis project. The conceptual exploration involves mapping the chosen element to eventually develop a representational conceptual form. Following this into design resolution, I formed a thesis based on exposure - housing the under-represented portion of the social demographic.
By mapping the movement of door openings, I pinpointed and recorded each angle of the ending position in which gave me information about speed and direction. Through precedented motion study mapping, I developed a light movement chronocycle graph. From doing so, I found the widest gaps ‘missing’ information of movement to be the aspect of the hidden and unknown, which were to then be focused on and EXPOSED.















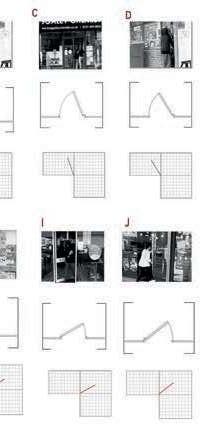










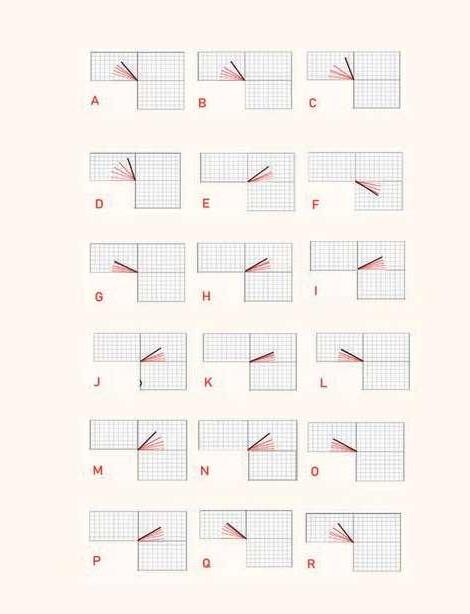





My ‘revelation’ thesis aims to accomplish a sustainable community lifestyle through building and resolving ideals of exposure in architecture; both the social and urban fabric, as previously explored. The revelation is the result of using exposing strategies.
I have aimed to tailor an approach to co-living design in architecture in order to expose and integrate the under-represented demographic, thus encouraging a more inviting High-street and balanced demographic. In compliance with sustainable strategies, the approach will consider environmental issues through structure and materiality, as well as design that is flexible and adaptable to the ever-changing needs of the future High-street.



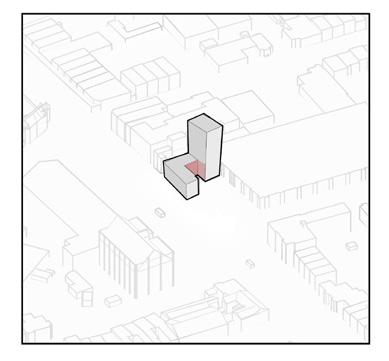

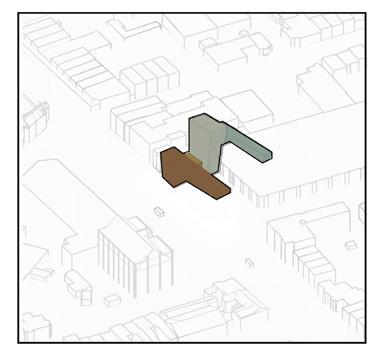























existing site courtyard massing type accessibility environmental strategies assigning functionality materiality



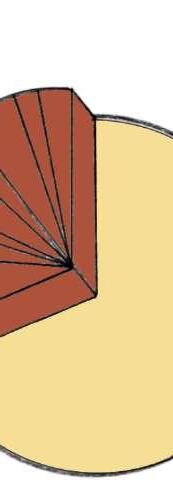




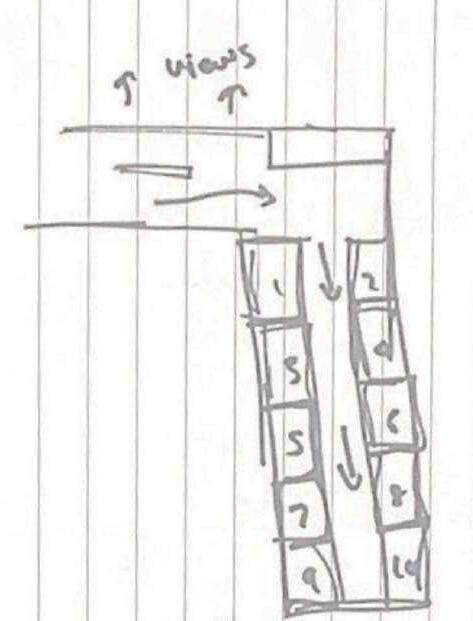























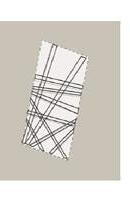






















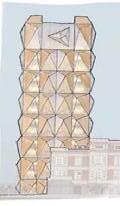












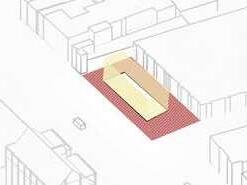


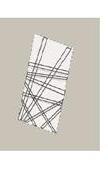













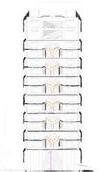




Schedule of accommodation
1. Ablution
2. Mens prayer room
3. Communal roof top garden
4. Communal kitchen and dining area
5. Bridge living space
6. Cluster 1 ( C1) Single bedroom
7. C1 Double bedroom
8. C1 Single bedroom
9. C1 Family bathroom
10. C1 semi-private space
11. C2 Master bedroom
12. C2 Master bedroom
13. C2 Double bedroom
14. C2 Family bathroom
15. C2 semi-private space
16. C3 Double bedroom
17. C3 Double bedroom
18. C3 Master bedroom
19. C3 Family bathroom
20. C3 semi-private space










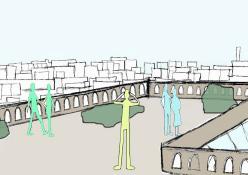


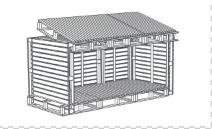




Using my studies as a stimuli, I designed a spatial project that could sustainably bring together various communities together. The key element of flexibility and environmental considerations through structural/material choices of recycled timber pallets.
To further integrate the region, a scaffolding structure connects the units in as a temporary component, also contributing to the spatial atmosphere with unique shadow forms. I designed this to be applicable in a range of open courtyard forms/sites.

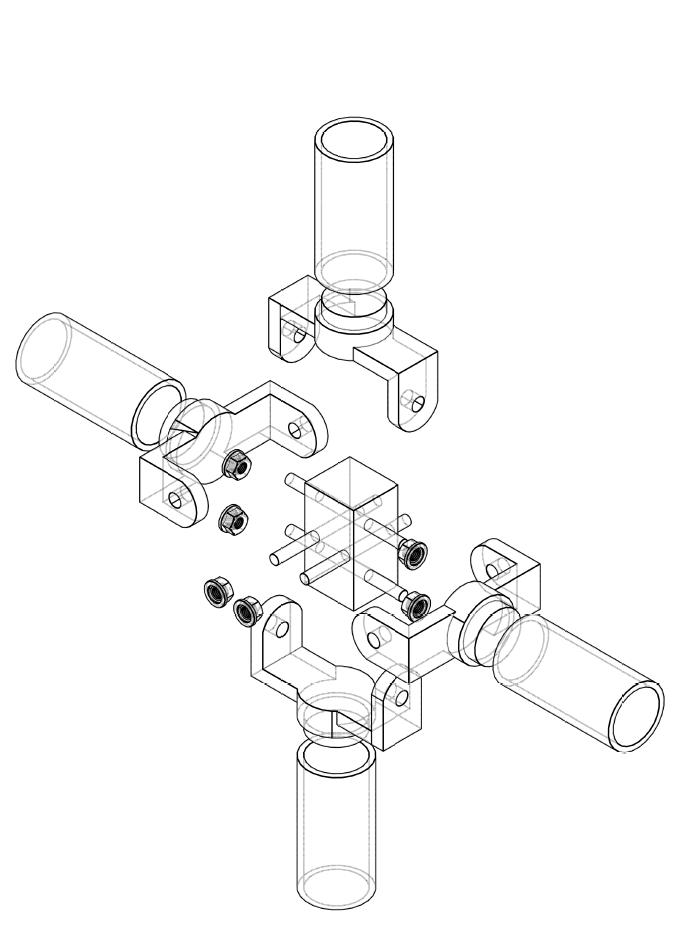

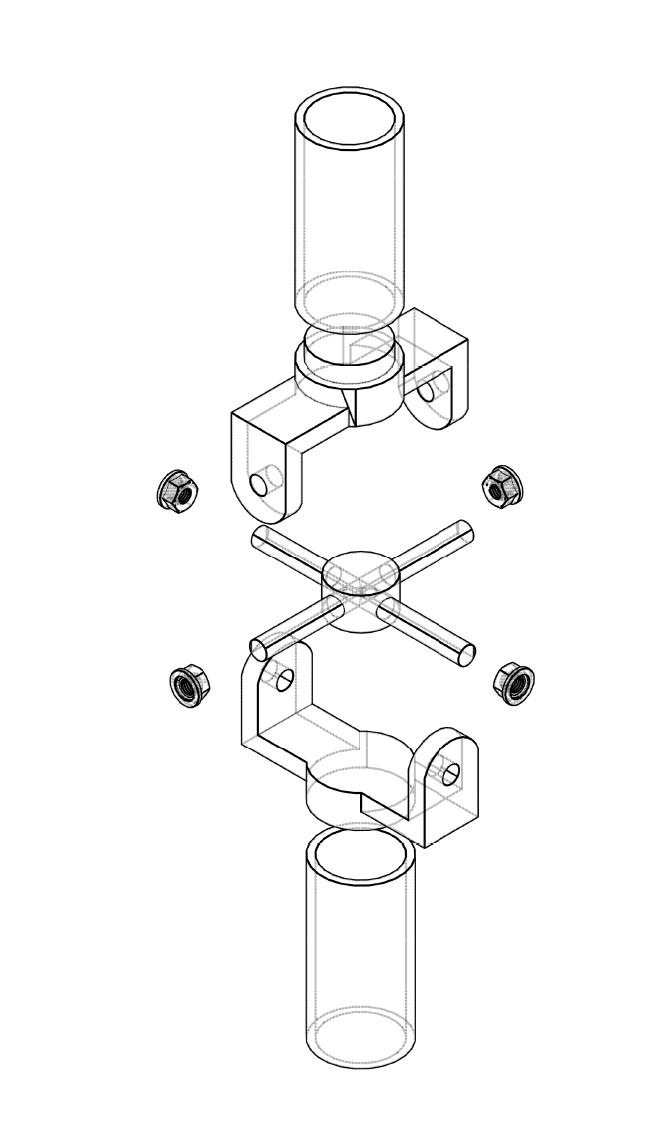





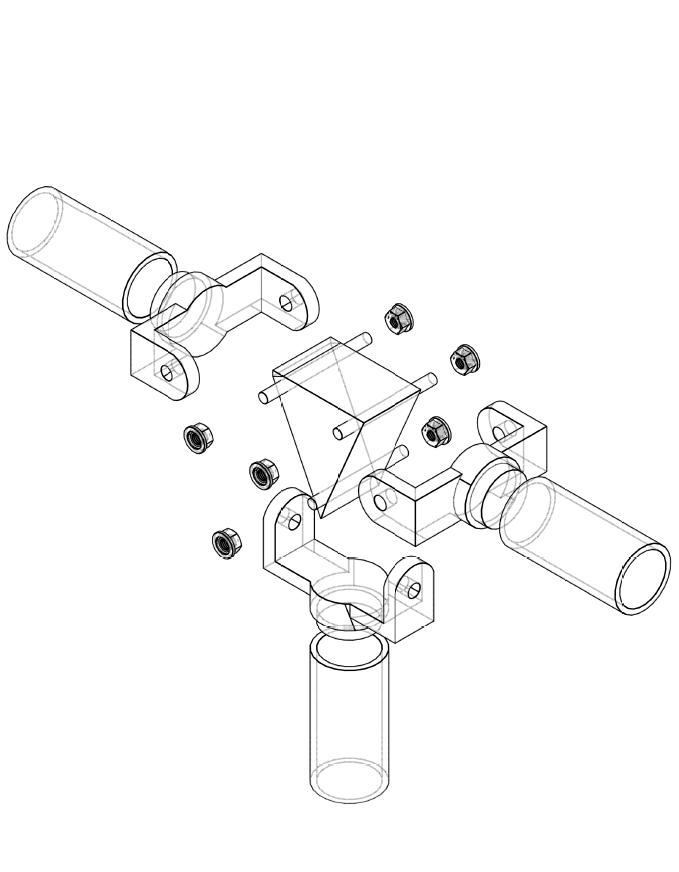
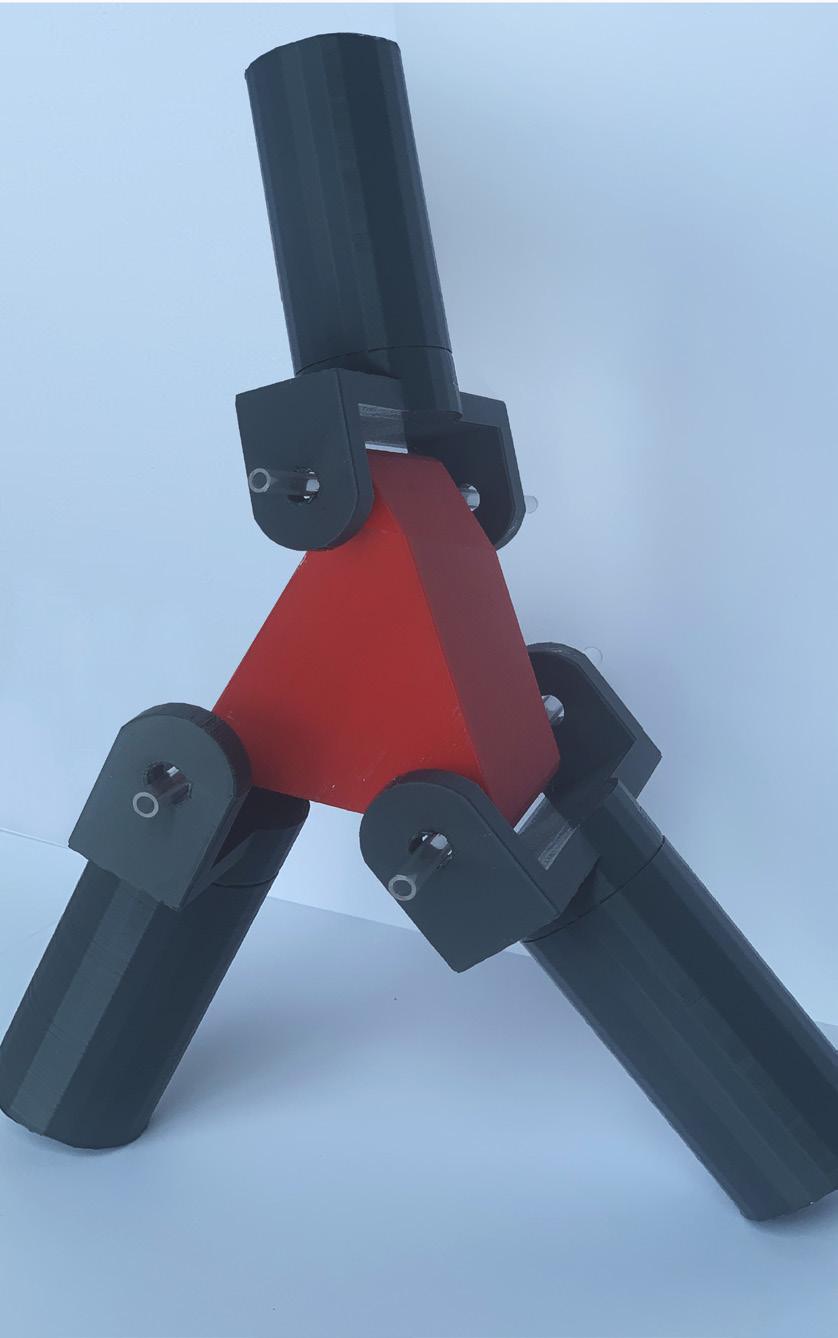


IMPACT HUB- technical detailing : patent glazing structure

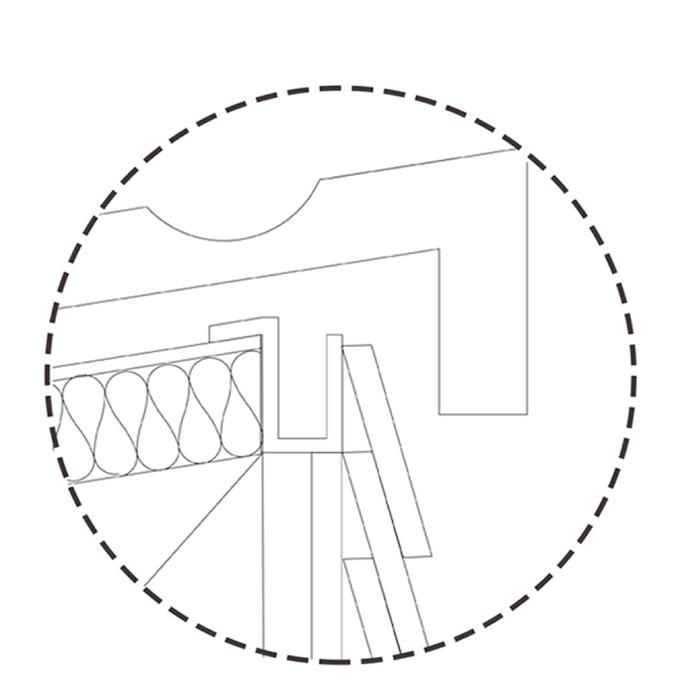

Environmental consideration sections :
1. Brie soliel binding
2. Guttering
3. Acoustic panel
4. Insulation










LARCH HOUSE- technical investigation studying zero carbon elements and carbon analysis techniques.

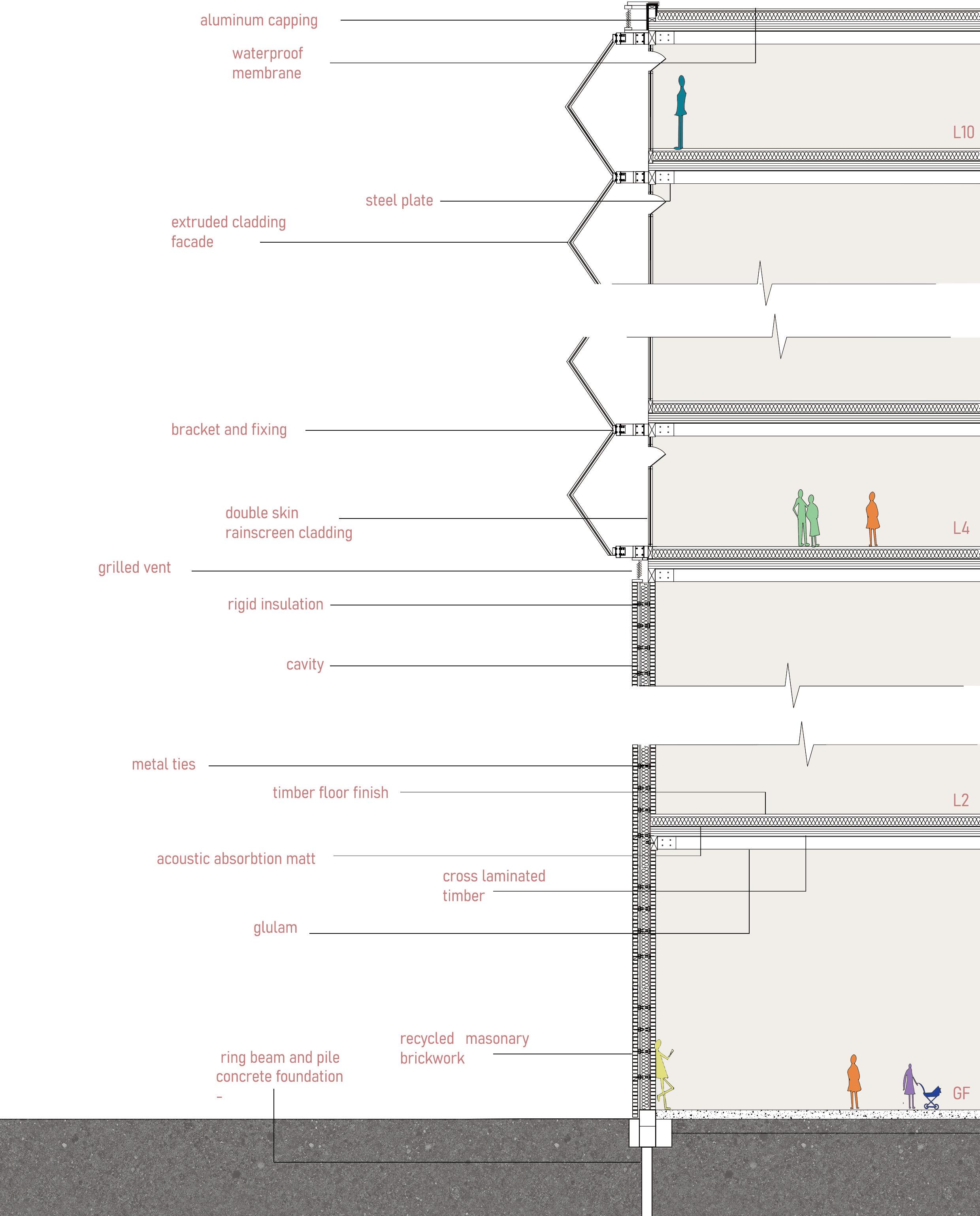
Burberry_External Building Model
Revit Portfolio
-work experience-
CMC_Proposed Reflected Ceiling Plan









































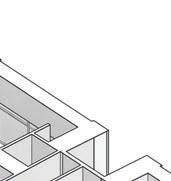









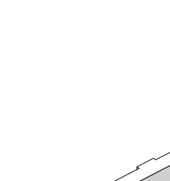

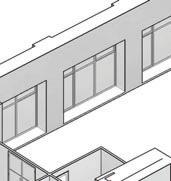











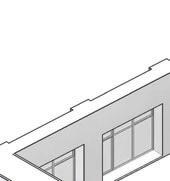



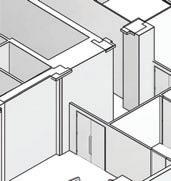













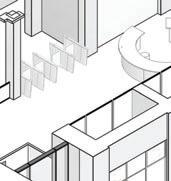













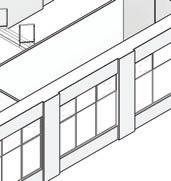



















































Excavation dimensioning


Structural sequencing


Site preparation for piling + utilities
Footpath/Bridging programme visualisation



