Architecture Portfolio
 Kevin Mehta
Kevin Mehta





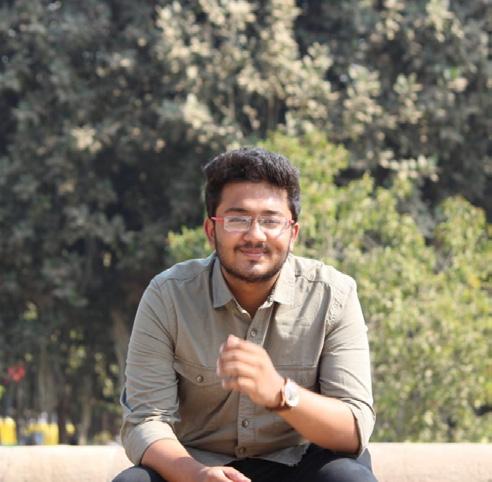
Kevin Mehta 23 December ‘99 94264 75758 kevinmehta111@gmail.com kevs_mehta Vir Darshan ,2 Git Gurjari society , Nr. Airport , Rajkot - 360007 , Gujarat , India Education Indubhai Parekh school of Architecture [ 2017 - Ongoing ] Modi School [ Rajkot ] New Era School [ Rajkot ] Workshops Wood Workshop | 2018 Story telling through Comics [ Leewardist ] | 2018 Economics : Retinue to design [ By : Ar. Anand Saboo ] | 2018 Ferrocement Workshop [ By Ar. Arjun Doshi ] | 2019 Graphic Design [ By Amit Kharsani ] | 2019 Public Performances : It’s past and present | 2019 Participations Tribal Art and Culture : Learn to live together [ Silvassa ] | 2010 35th National Learn to Live Together Camp [ Srinagar ] | 2012 275th National Scouts Program [ Panchmarhi ] | 2012 62nd Nasa Industrial Design Trophy | 2019 62nd Nasa Gsen Trophy | 2020 62nd Annual Nasa Convention [ Bangalore ] | 2020 Languages English Gujarati Hindi Documentation Gadu - Dudhala Village , Gujarat , India | 2017 Bundi , Rajasthan , India | 2018 Vadodara , Gujarat , India | 2019 Digital Skills Adobe Indesign Adobe Photoshop Archicad Autocad Lumion Sketchup Vray Proficiency Hand Drafting Designing Model Making Communication Interest Eating Travelling Adventure Sports Trekking Rhino + Grasshopper Blender Blender For Architecture Illustrations : Nudes , Mumbai | 2020 Curriculum Vitae



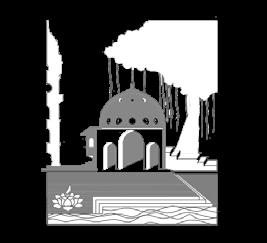

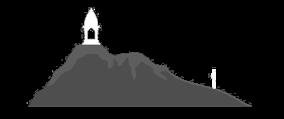

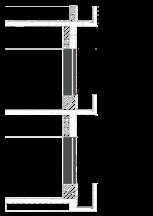
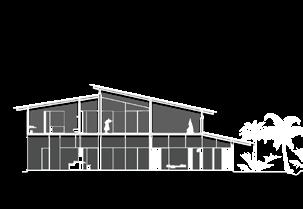

Table Of Contents Setu Kendra [ Design Studio III ] Community Housing [ Design Studio IV ] Janana Aarogya Kendra [ Design Studio V ] Measure Drawings Bundi , Rajasthan Vadodara , Gujarat Hands On Materials Material Exploration Miscellaneous Work Photography *Compilation of Selected Works from 2017 - 2019 Architecture is like writing. You have to edit it over and over so it looks effortless. - Zaha Hadid Working Design Drawings Competition Betwixt Parametric Explorations [ Design Studio VI ]

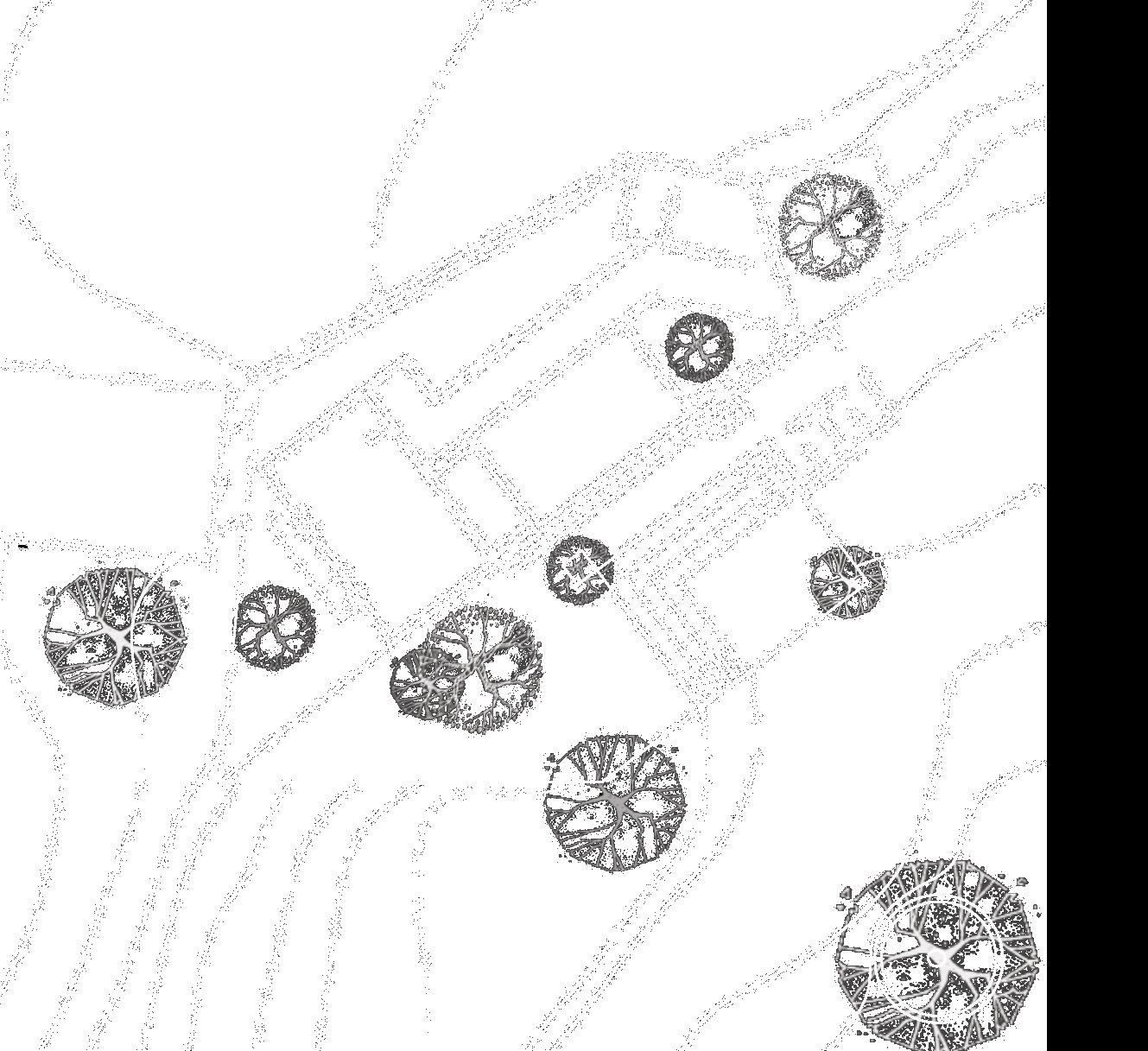
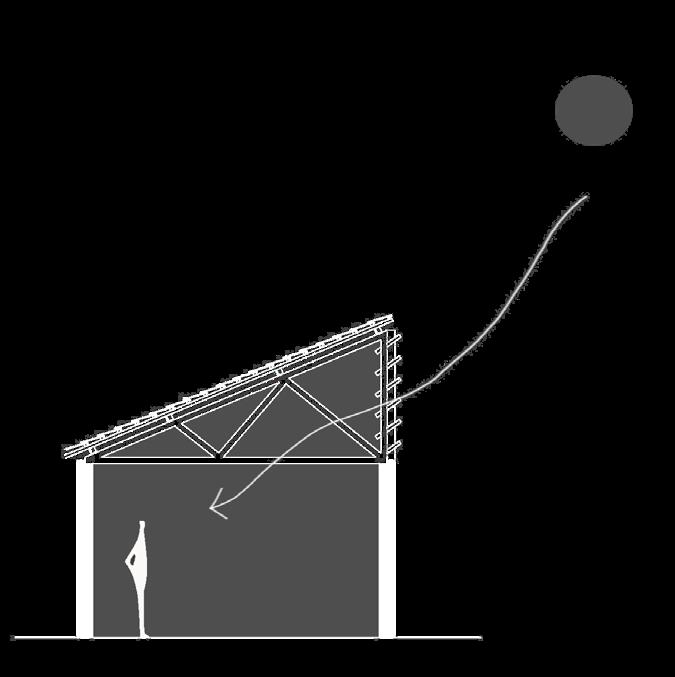



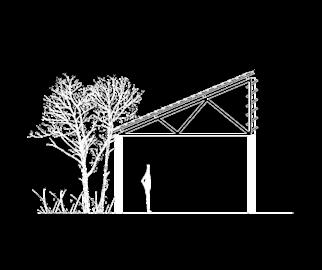

Setu Kendra [An Institution that bridges Villagers and Government ] Setu Kendra : Setu means ‘ Bridge and Kendra means ‘ Institution. Program Intended to design a Training center that can be multipurpose along with dedi cated community space for Villagers Batons
Purlin
Rafters Monopitch Truss
Site Area : 170sq mt The site is in Slope It works as a Edge To the road and directs to the Village side. It also Has Public edge which is dedicated to Villagers The Spaces Directly connects with the village. Due to this the presence of institution becomes subtle By the Use of Louvered Monopitch truss light intensi ty can be controlled . Formal Zone Informal Zone Institution is divided into Two zones : Formal zone and Informal zone Truss Exploded Detail
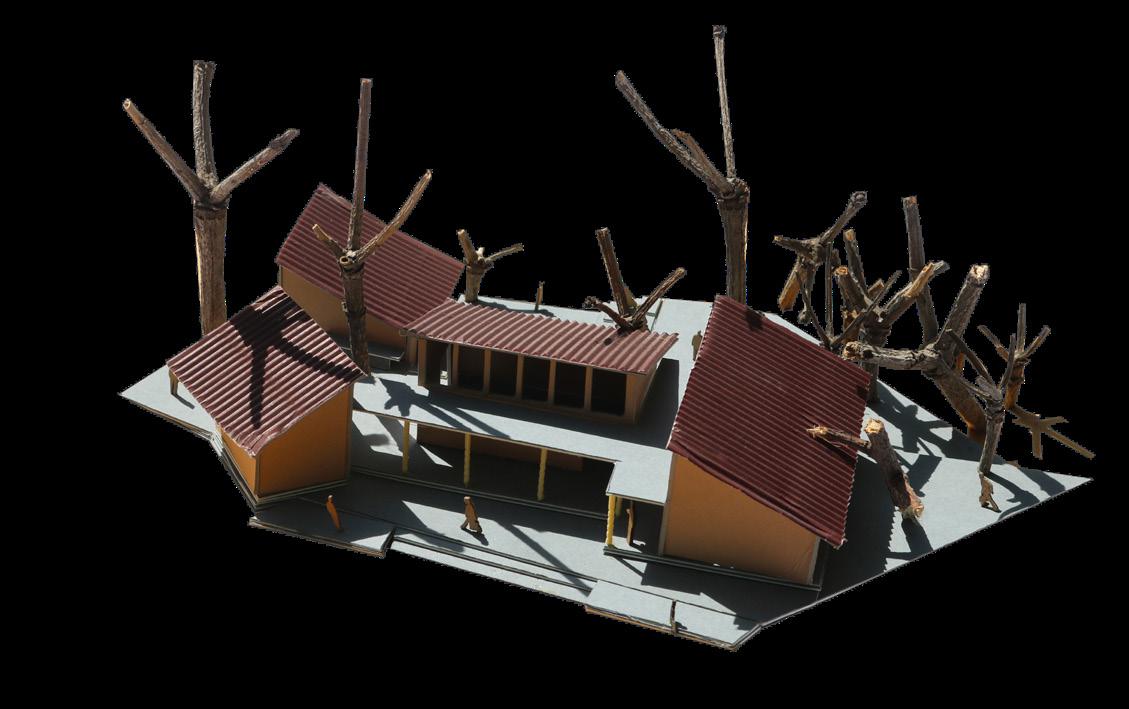


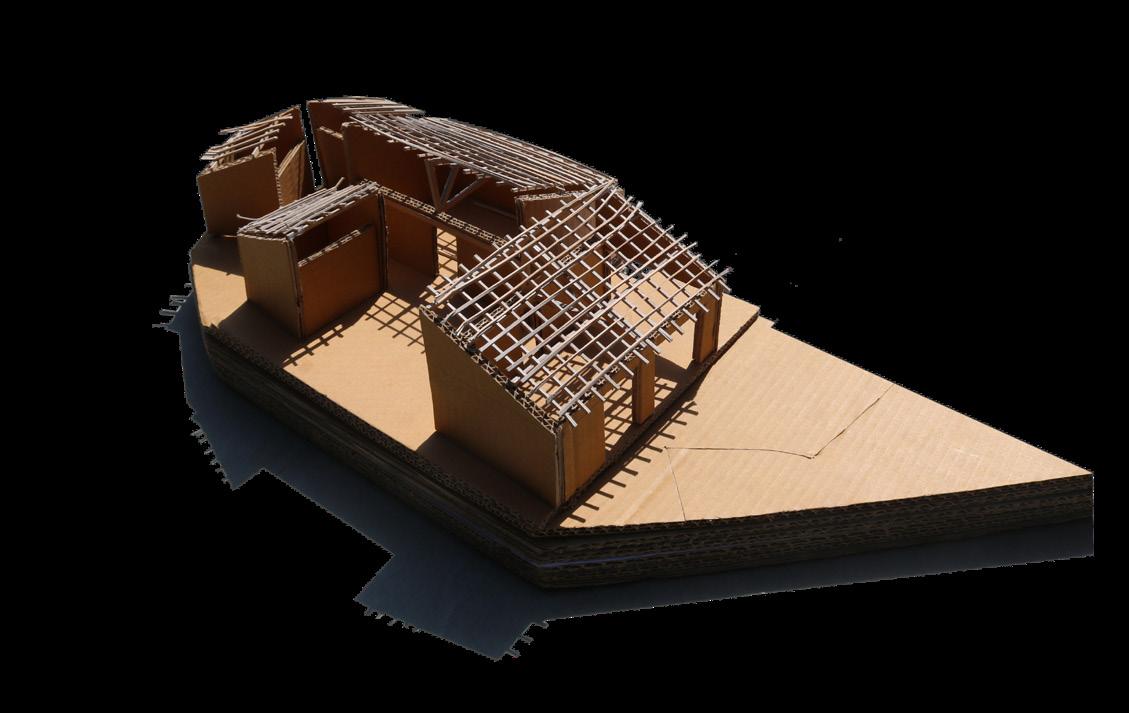

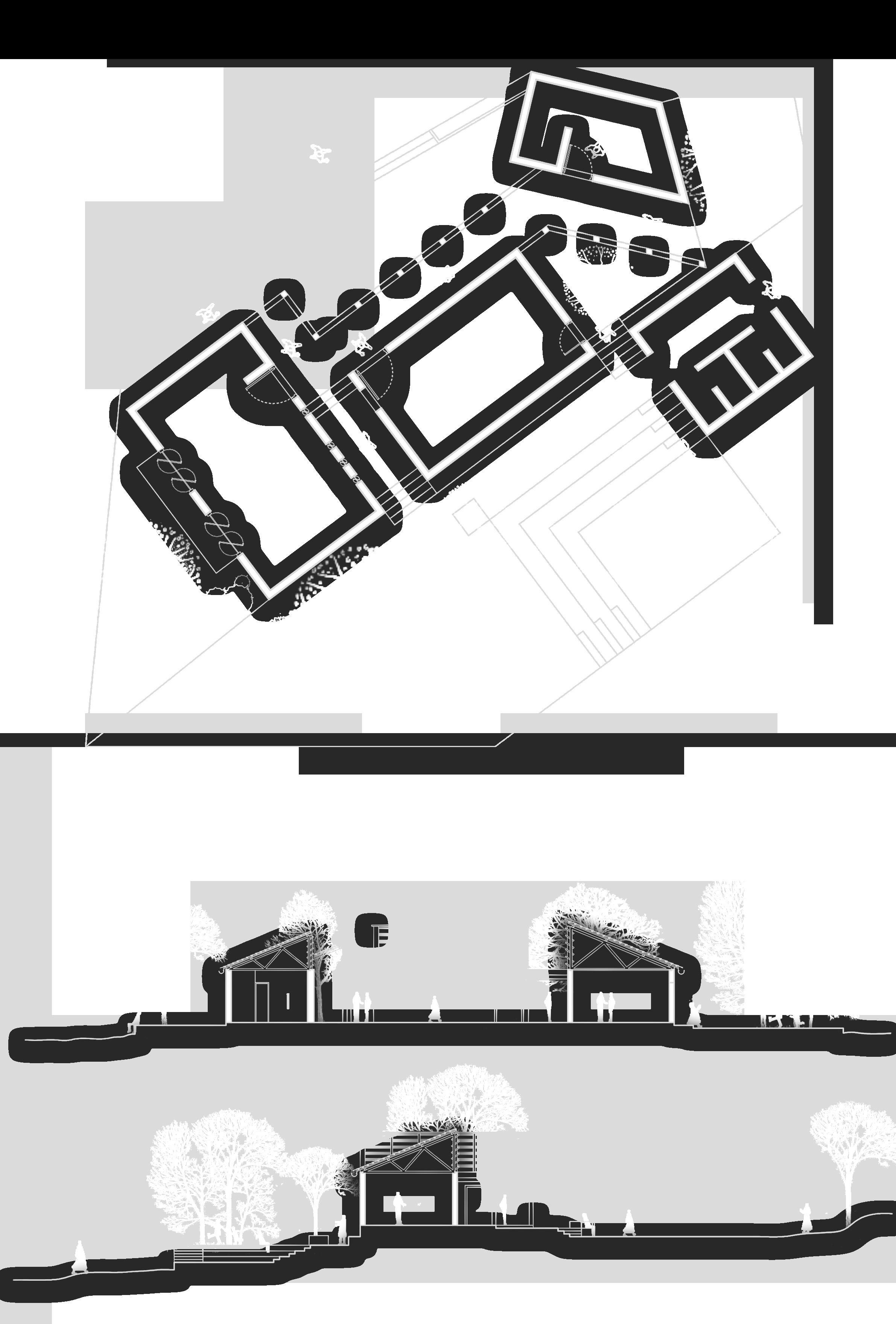
Plan Section aa’ Section bb’ Model of the Design Structural Model in Plan [To Understand Roof members ] Structural ModelModel Along with the Site context Design Model


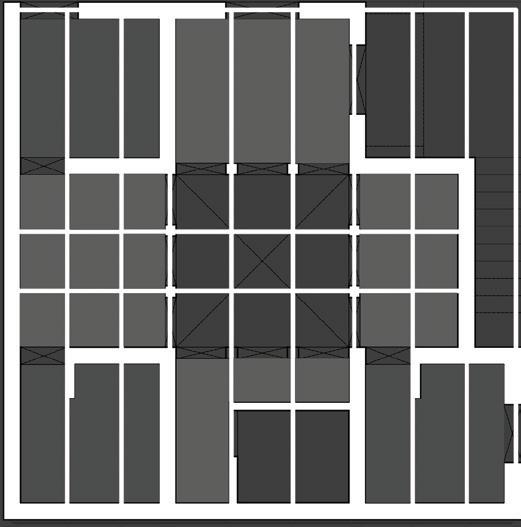
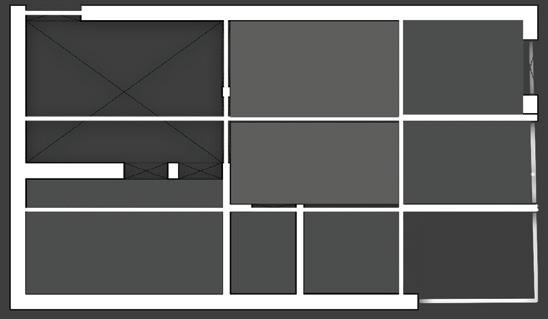
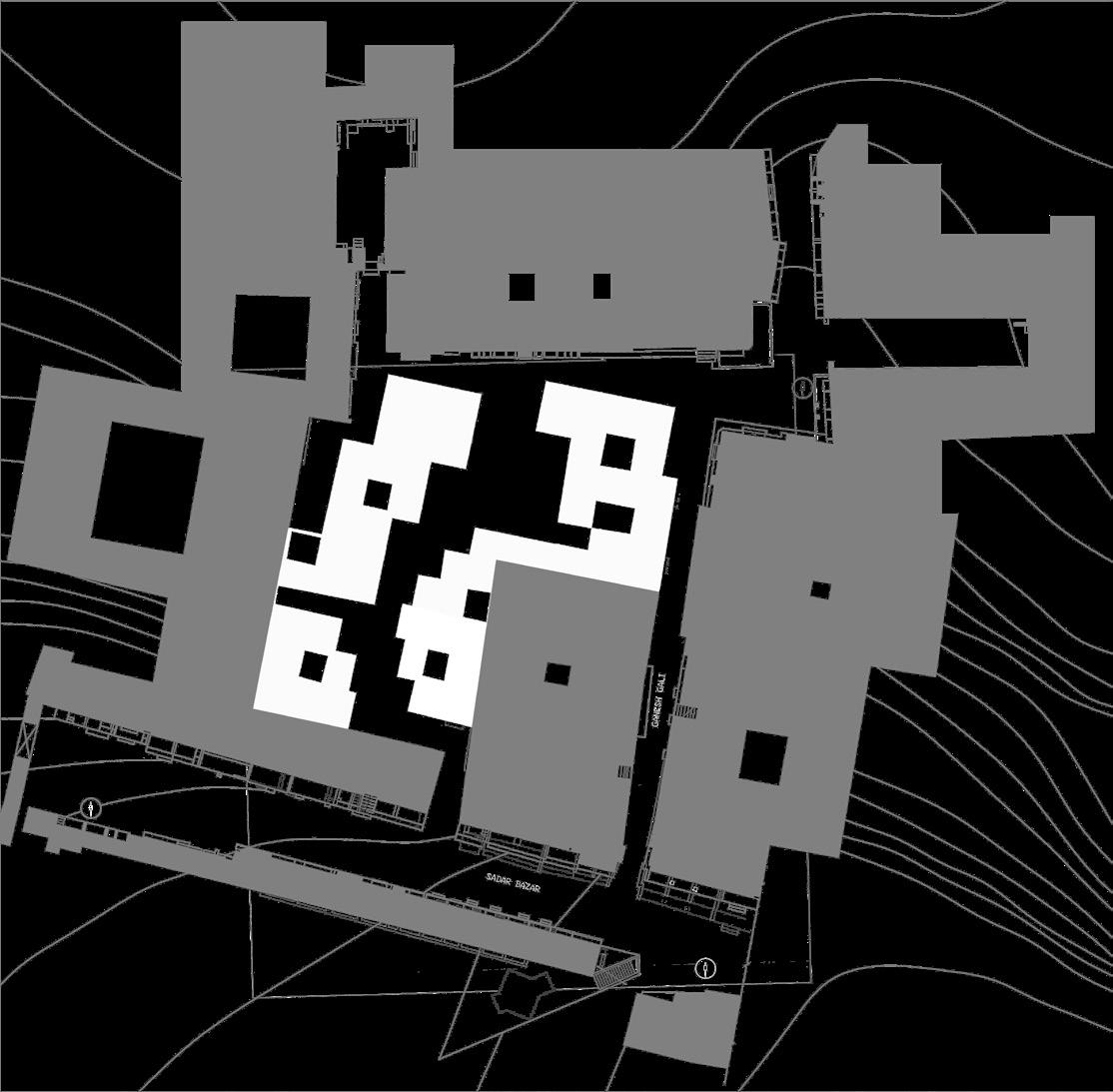



Contextual Housing Dwellings for 11 Families The Program Intended to design Dwellings for 11 families in the respect of the Macro and Micro context of the Site. The site was located in the city of Bundi, Rajasthan. I intended to give Dwellings its own identity and yet be in balance with existing typologies of Bundi and also to provide a hierarchy of Open spaces for Immediate Neighbourhood PLan tpe 1 Hose for A Big family [ 2 Families are clubed ] PLan tpe 2 Hose for A Small family Exploded View of Type 1 Exploded View of Type 2 Closed Space Semi open Space Plan Of House was derived from 9 Square Grid . Center : Open Sides: Semiopen Corners Closed Spaces Module 1 : Plan for a Big Family . It Is derived from further dividing 9 square into further 9 divisions Module 2 Plan for a Smaller family As per the functional needs 6 square are taken and further modified. Site Area : 1100 sq mts. The site has contur drop of 4.75 metres. The main concept behind the staggering of the house is that it creates an op portunity to create public spaces So due to it there is a Hierarchy of Open spac es is created which serves the neighborhood.

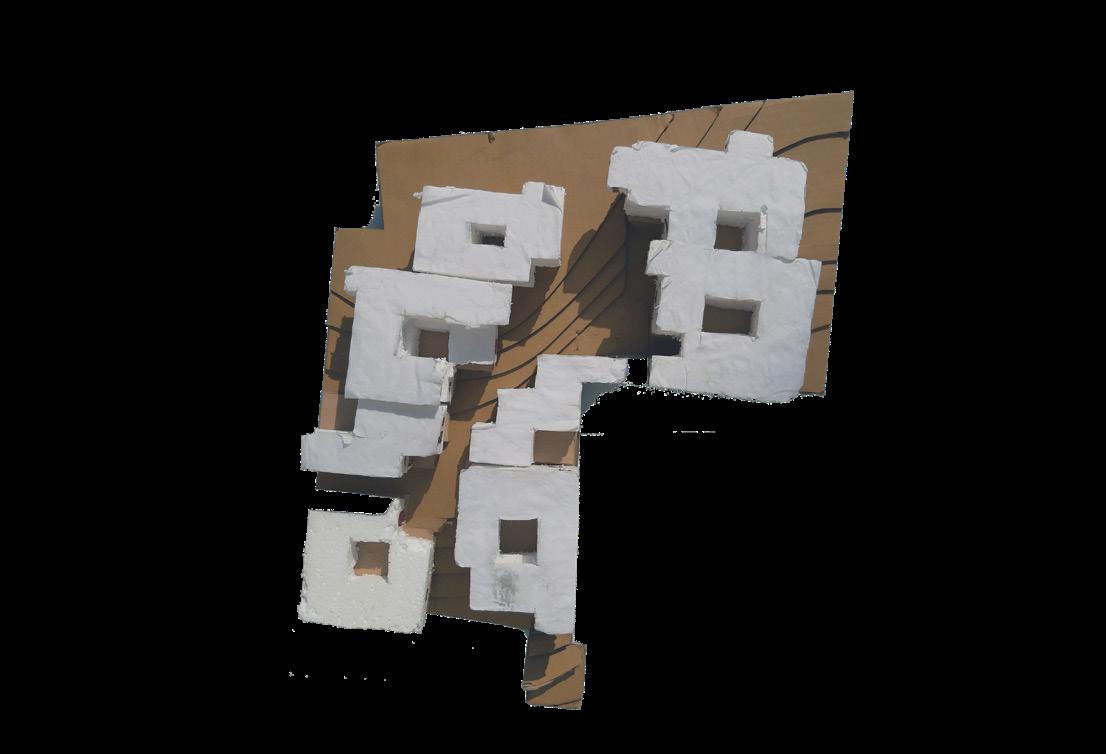
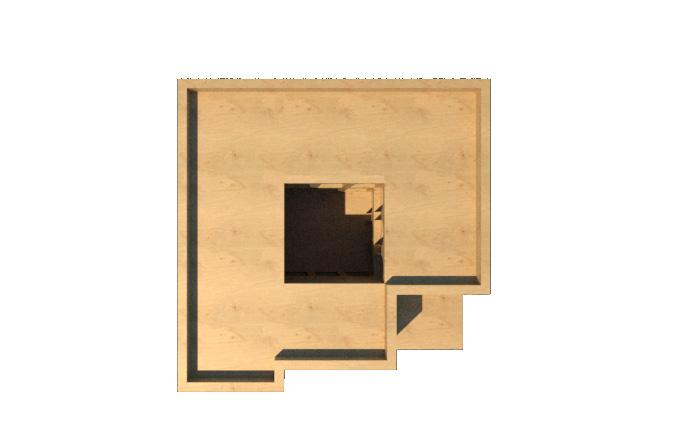



Plan Section aa’ Section bb’ Unit Prototype in Plan Unit Prototype Unit Model Mass model With Site Design model With Site

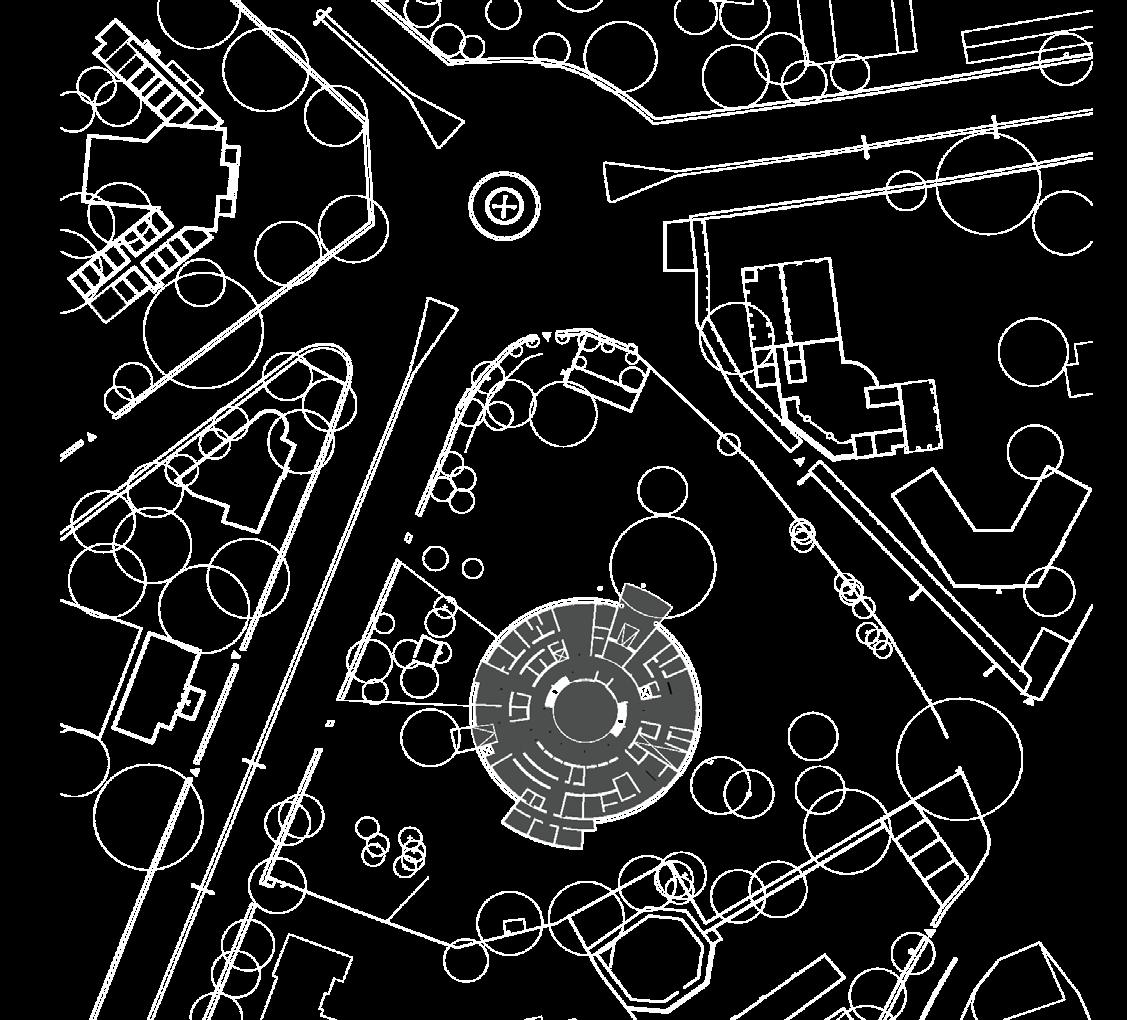


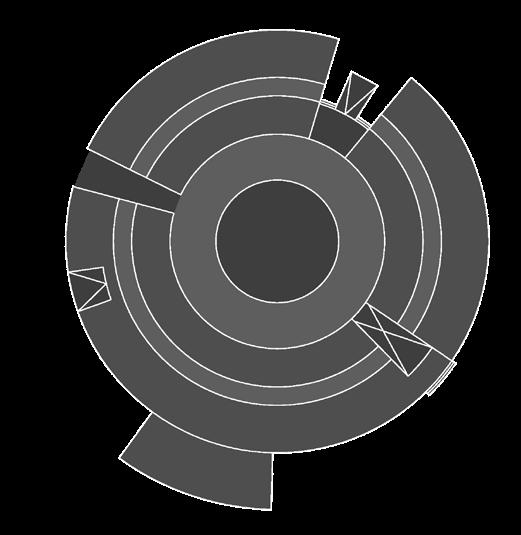

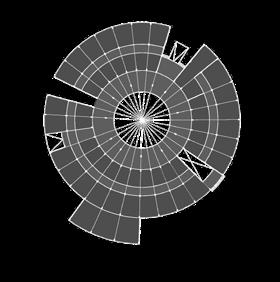

 Janana
Janana
Aarogya Kendra Hospital For Womens And Children The Program was to design a Healthcare centre i.e. Janana Aarogya Kendra : Health care centre for Womens and Children As the function of this program is critical the Spaces are being designed with utmost care and understanding the nature of function . The design is functionally divided into two zone : a. Gynec b. Pediatric Further it is divided into two zones : 1. Out patient department 2. In patient Departments Exploded View Public Enterance Service Enterance Emergency Enterance Gynec Opd Pediatric Opd Form Circle was tak en to get maximum exposure of Sunlight and ventelation and Center as Courtyard Based on the func tionality of Hospital Spaces for Entranc es are designed. 1. Public Entrance 2. Service Entrance 3. Emergency Structure is then designed which governs the Spaces and zones were designed. 1. Gynec [Outpatient] 2. Pediatric [ Outpatient] 3.Inpatient Functions Circulation Function and Circulation are arrangend in way that Every Spaces is Naturally ventelated . 1. 2. 3. 1. 2. 3. Site Area 12,000 sq mts. Site has many prominent features among which is A Huge Banyan tree These Banyan tree acts as a Pivot for the site So My response in design is that the Main entrance of the hospital is just opposite that tree Under the Shade. There is cental courtyard which Ven telates the Inner Sanctum of the premise. Operation Theater Pre OperartiveLabor Room Post Operartive Laboratory First Floor Ground Floor Gynec General ward Pediatric General ward Gynec Special ward Pediatric Special ward Pediatric Semi Special ward Gynec Semi Special ward

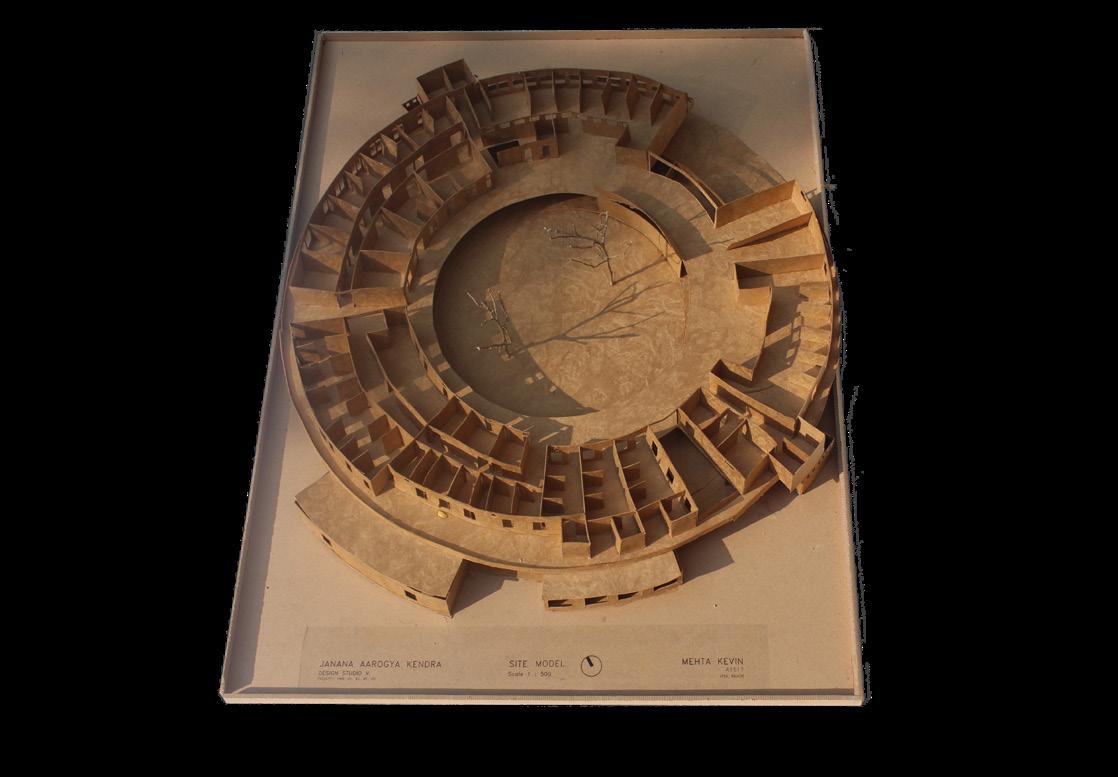



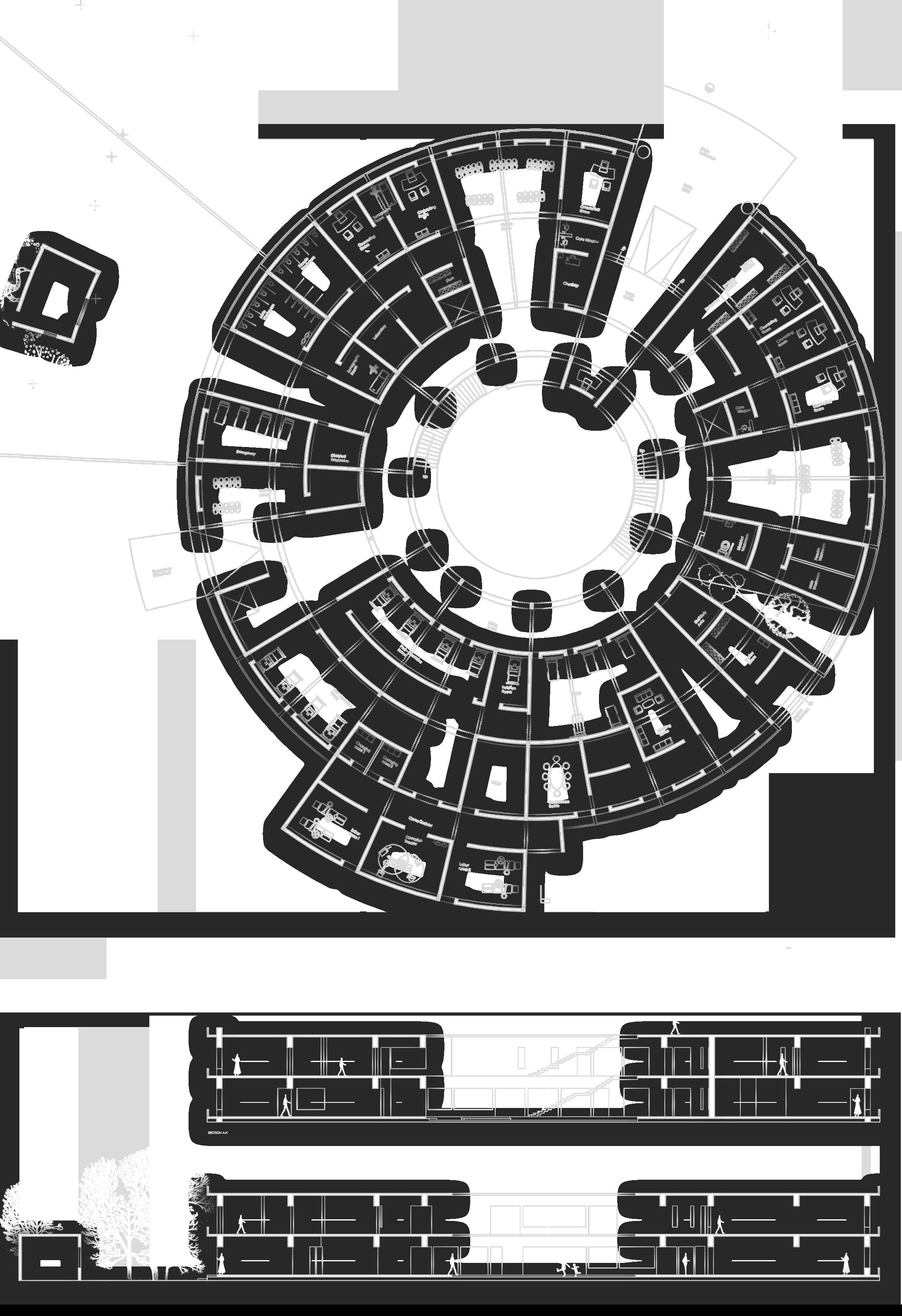
Mass model with the Site Context Mass model with the Site Context Ground Floor Design Model First Floor Design Model Design Model Ground Floor Plan Section aa’ Section bb’
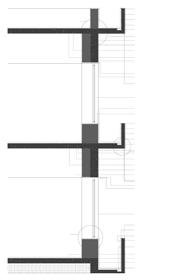
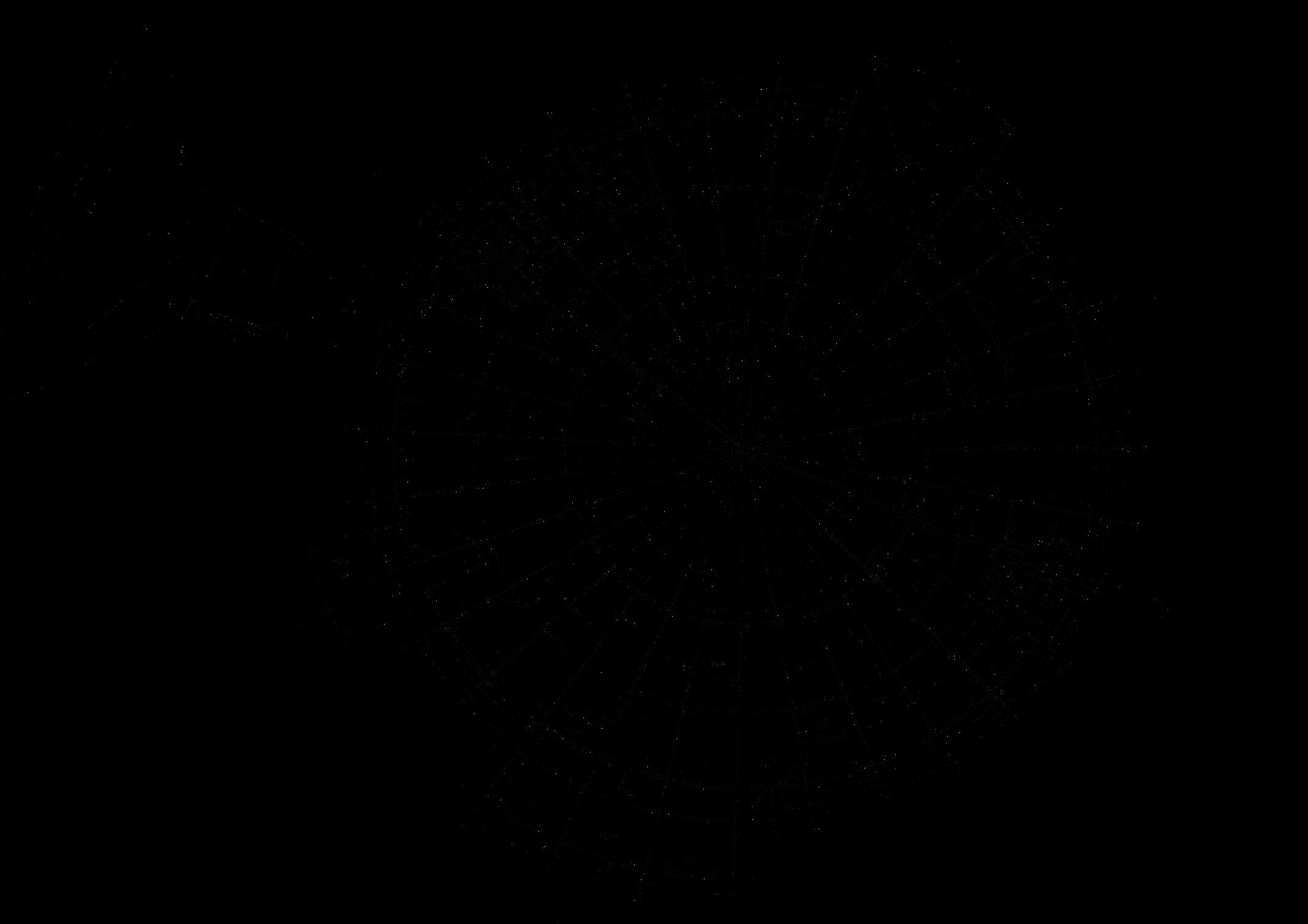





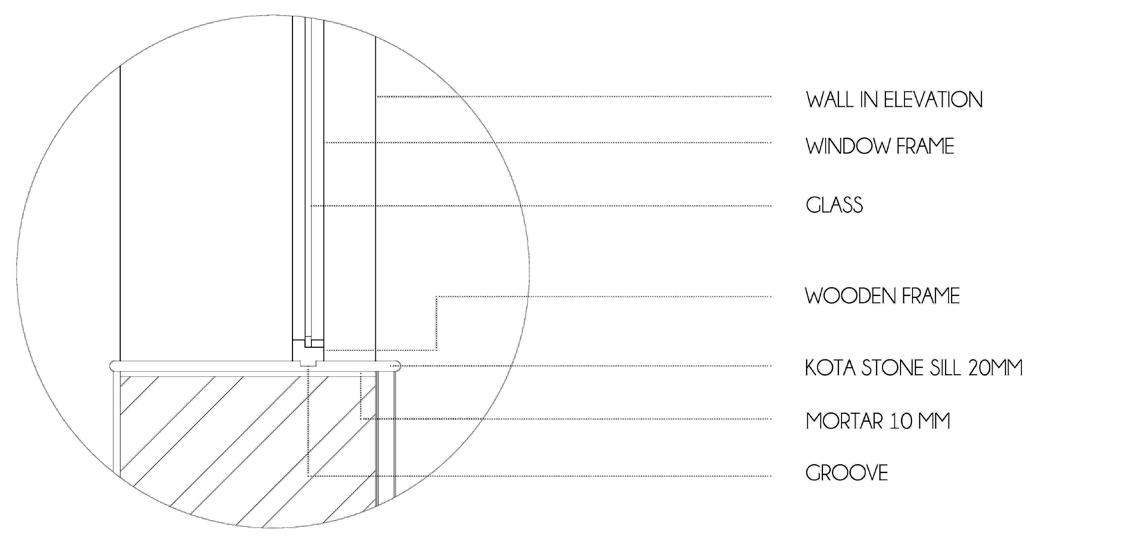

Working Design Drawings Hospital For Womens And Children Ground Floor Plan Section AA’ Section CC’ Wall Section Detail A Detail C Washroom Wall Section Detail A
Bundi , Rajasthan , India
Measured drawings are a part of the Related study Program [ Rsp ]. This program intended To study the Housing typologies of a particular community or a Town. Moreover, it intended to understand the Spatial organization along with Climate, Structural and Material respons es.









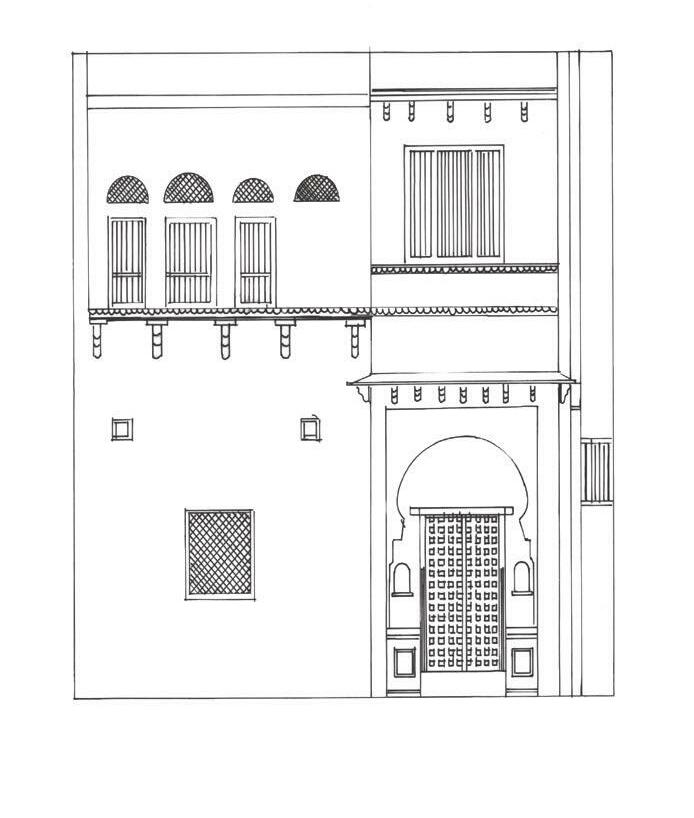
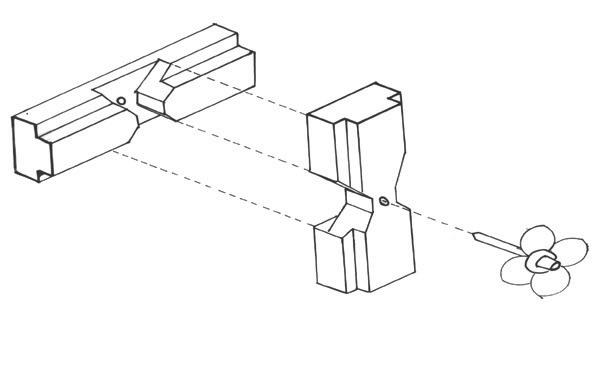
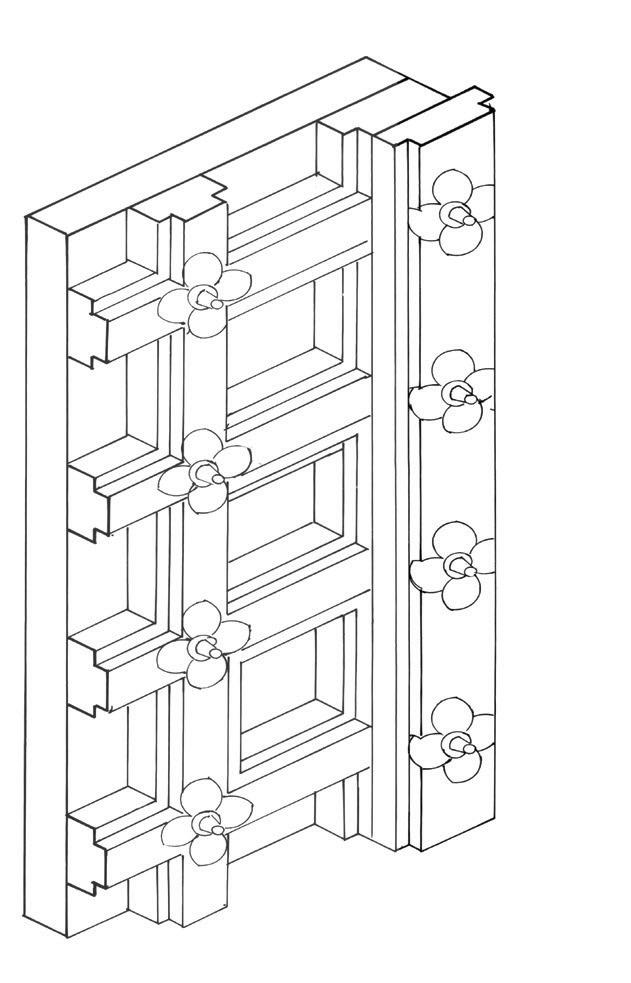
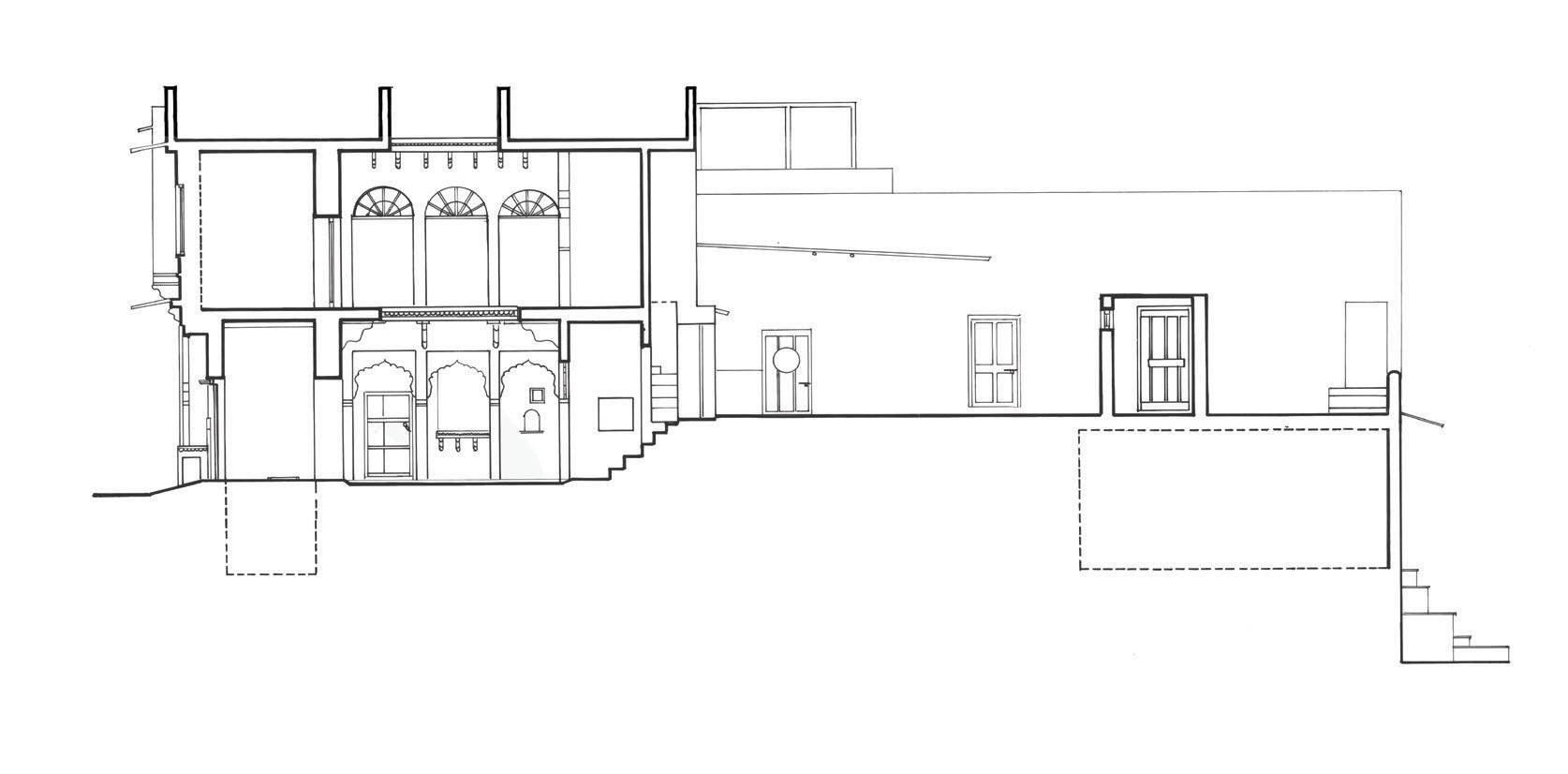
Bundi is located in the Valley surrounded by Hillocks of the Aravalli range and posses Hot and dry climate. Construction in this region is done with Stone Masonry. Moreover due to the warm climate streets are narrow and Most of the houses follow 9 Square Grid Plan. So due to Climate , use of Courtyard, Chajja, Jarukhas Are seen prominently.
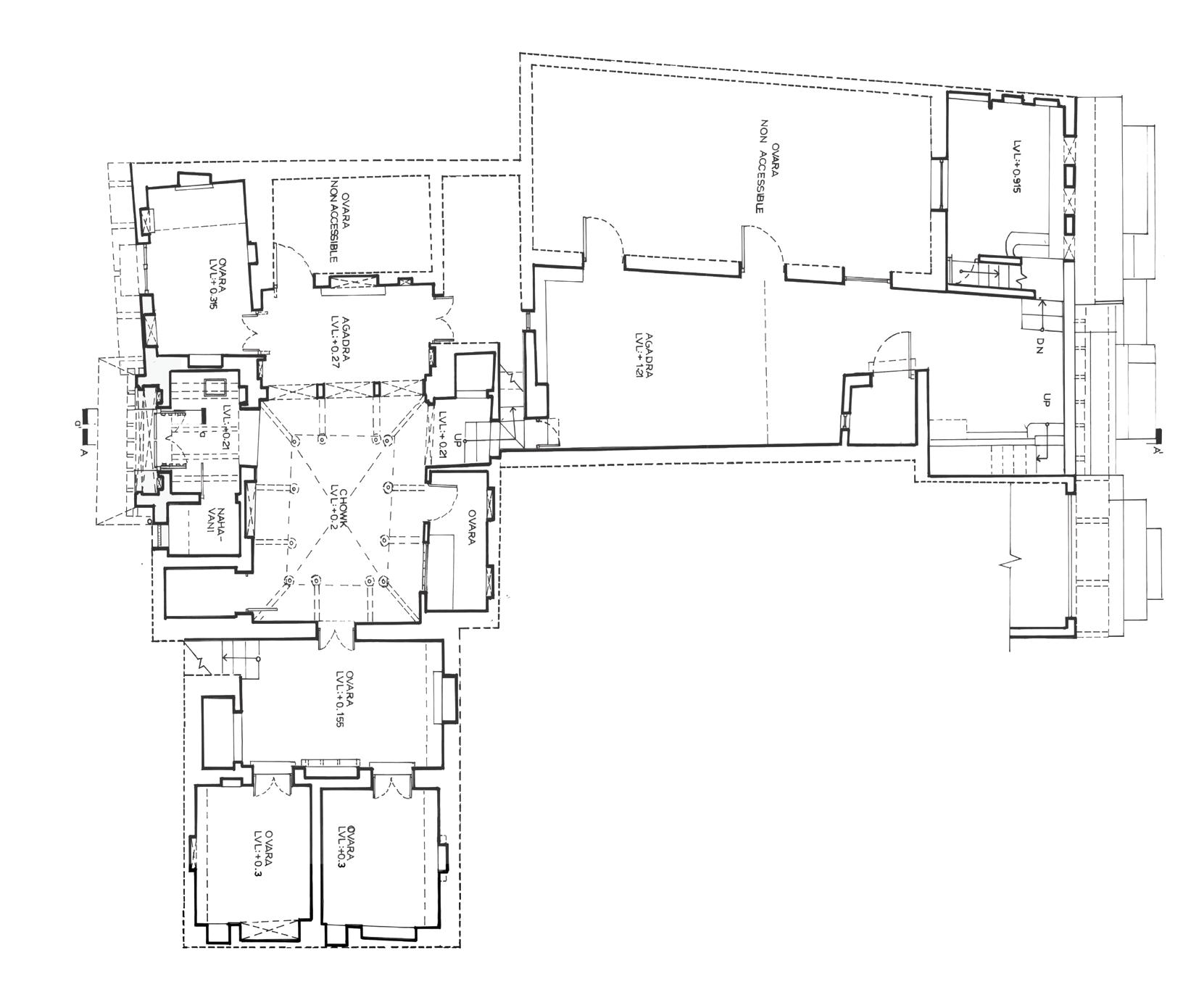
Measure Drawingss [a]
Street Plan Elevation A Elevation C Elevation B Plan Section aa’ Arch Detail Elevation Door Detail Door Shutter Detail Door Shutter Exploded Detail
Measure Drawingss

[b] Vadodara , Gujarat , India

The Following Related Study Programme [ Rsp ] was Intended to measure the Institution which was made during the Colonial period So intention was to study and understand The Spatial organisation of the Formal Institutes specially Educational Institute , Hospitals , Train ing Centres along with its gradual change in use of materials and elements.
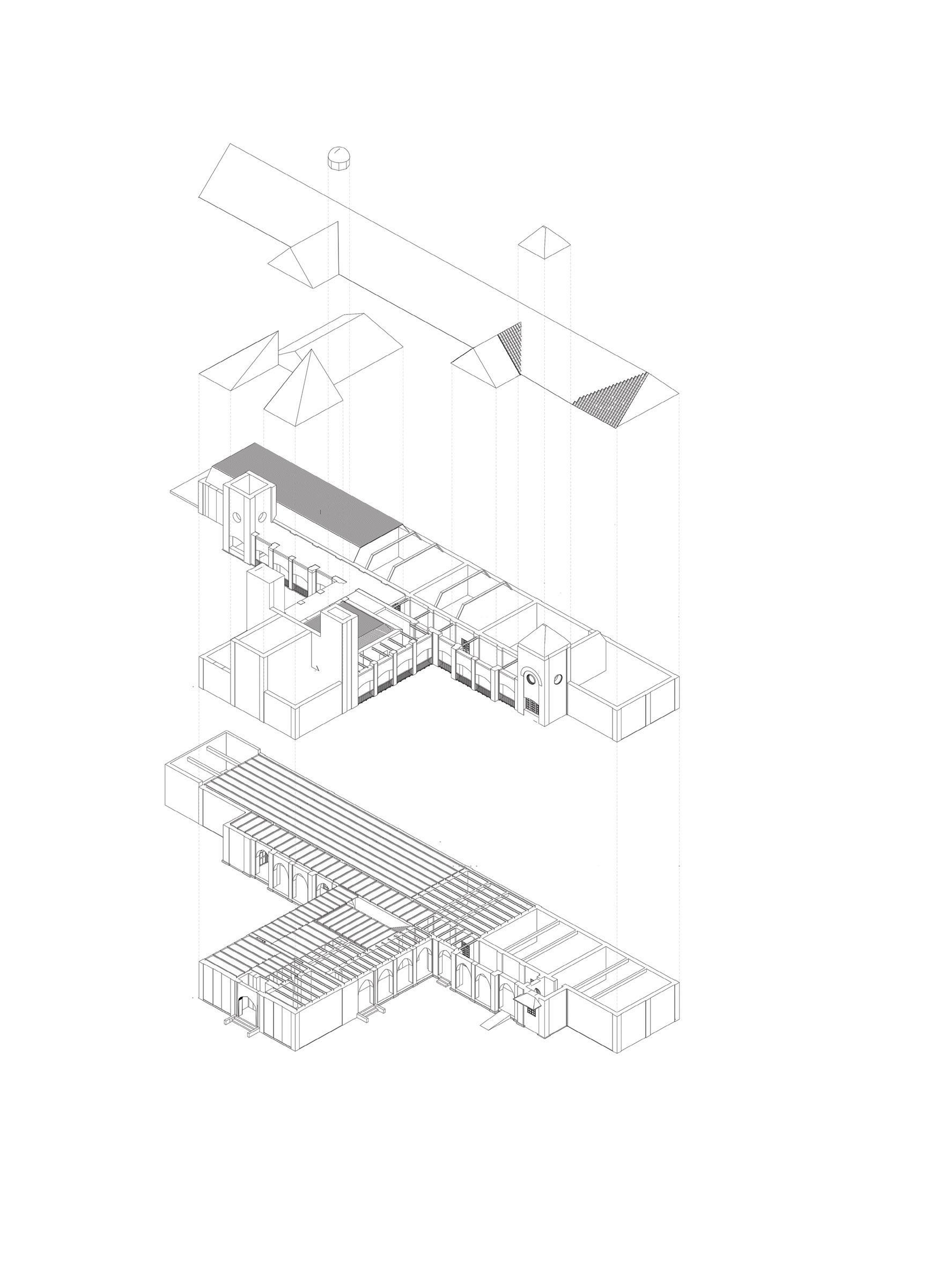

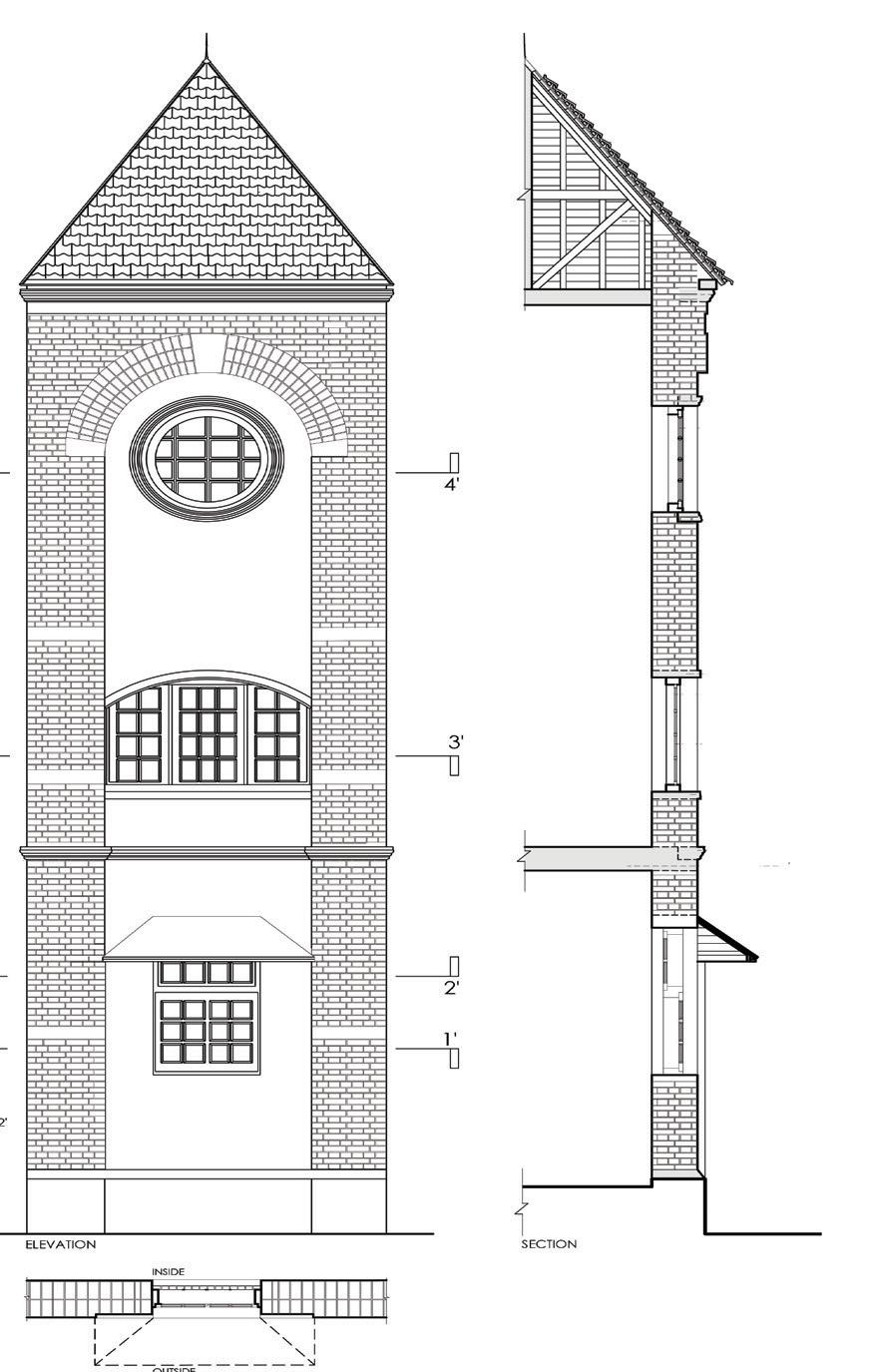
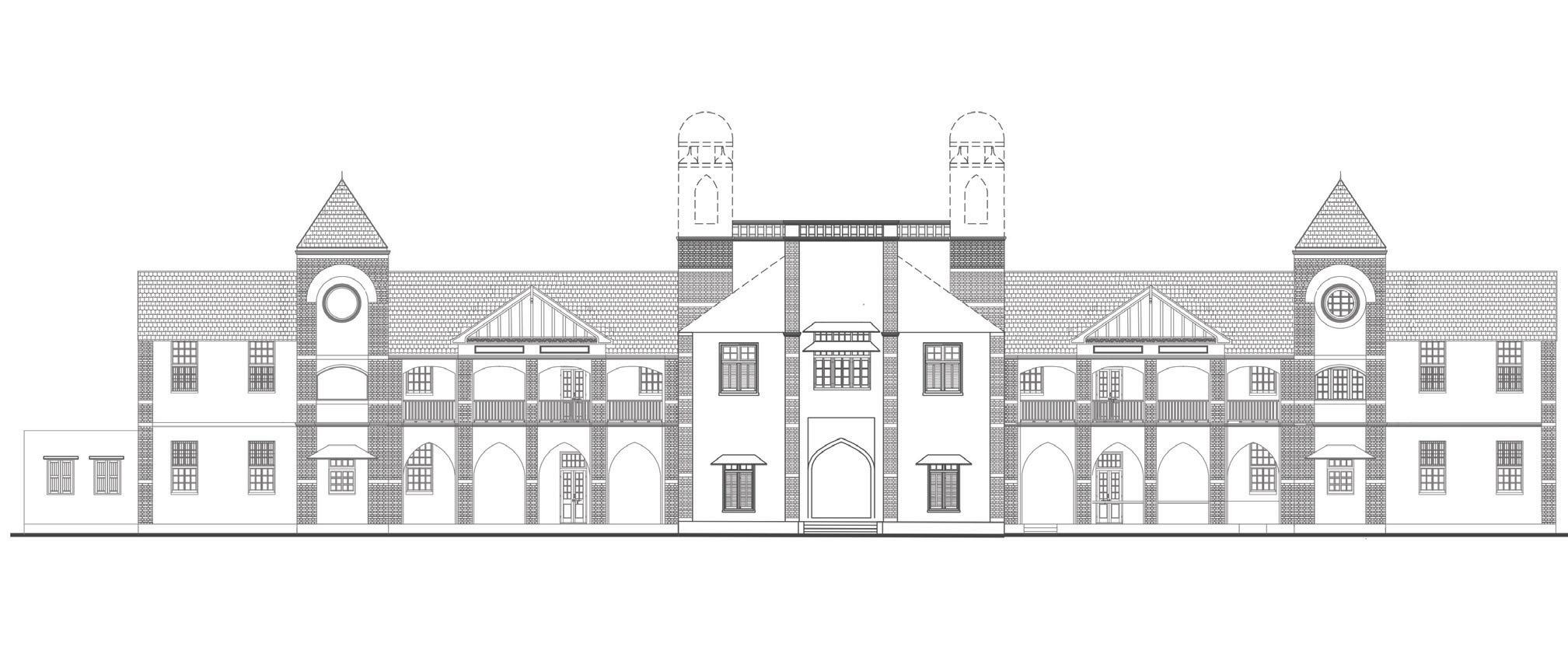
This particular building is called as District Institute of Education and Training [ DIET ] office. It was commisioned in 1914 by the King Sayajirao Gaekwad III for the Purpose of Men’s Training but now currently it is used as B.Ed college and Teacher’s training Institute under Gujarat Government .

Wall Section 1 Main Elevation Ground Floor Plan Tower Exploded Building Exploded
India

Siporex Blocks We Carved the block as per our compo sition Later These were Used as Installation for our Col lege Campus
Terracota Plates It was casted As part of Mika Workshop.
Ferrocement Workshop
Cement Plates : It was cast ed into mould of 6” x 6 “ Concrete blocks It was casted to check its com pressive strength


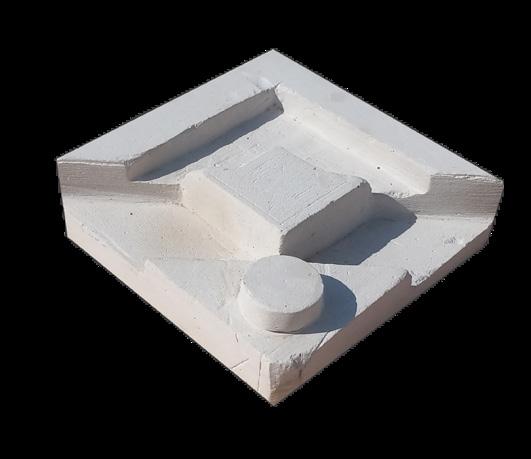

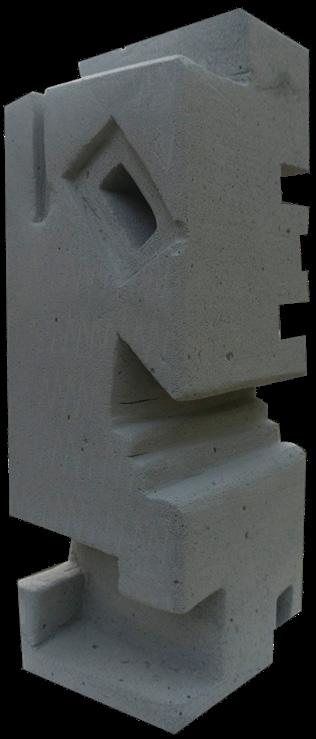

Plaster of Paris Plates Firstly the plate was casted and later as per our design it was carved .
Tenon Mortise JointTounge and Groove Joint
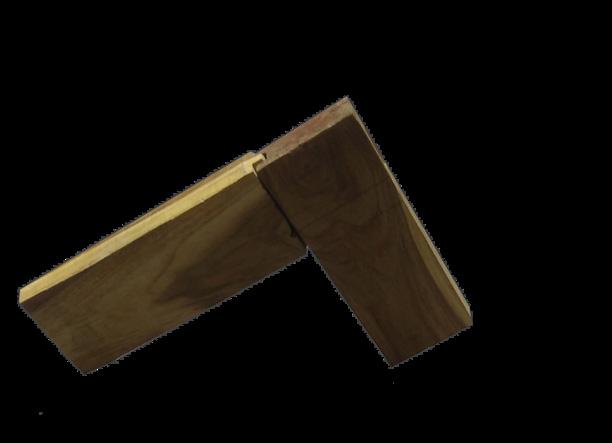
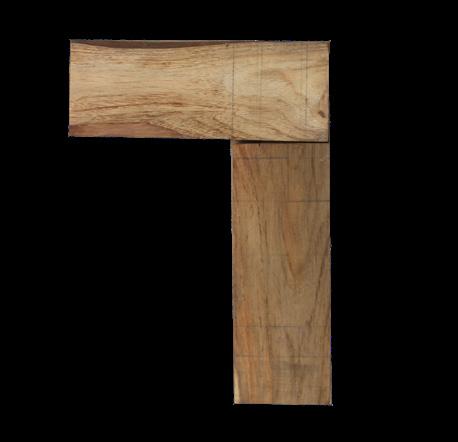
Tenon and Mortise shown seperately

Wood Workshop
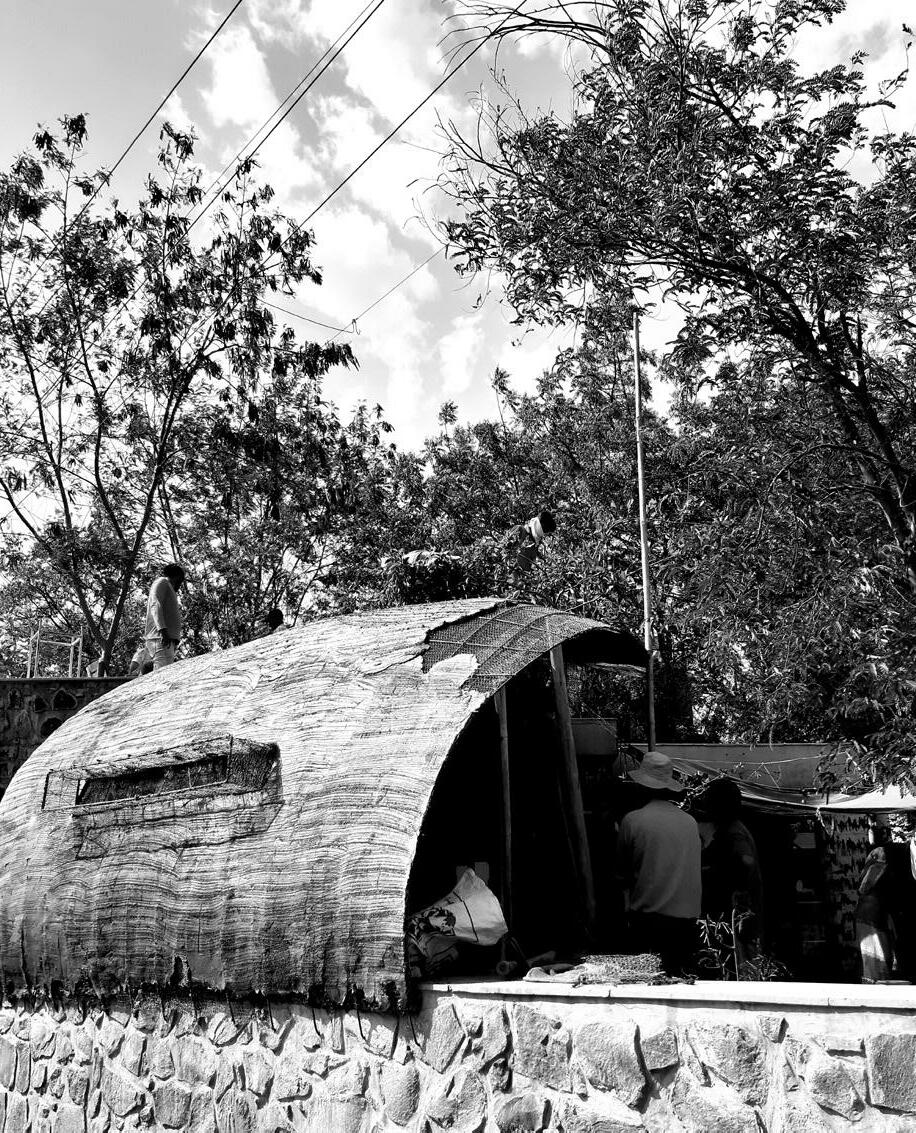
The Workshop was conducted to understand the possibilites and limitations of Bio material : wood .So to Understand , varoius Joinery from wood was made without using any Adhesive. These joint were to be carved without using any machinery so it was Carved using : Chisel , Hammer , Saw
Tying of Wire Mesh on reinforcement bars. ShellApplying the layer of Mortar
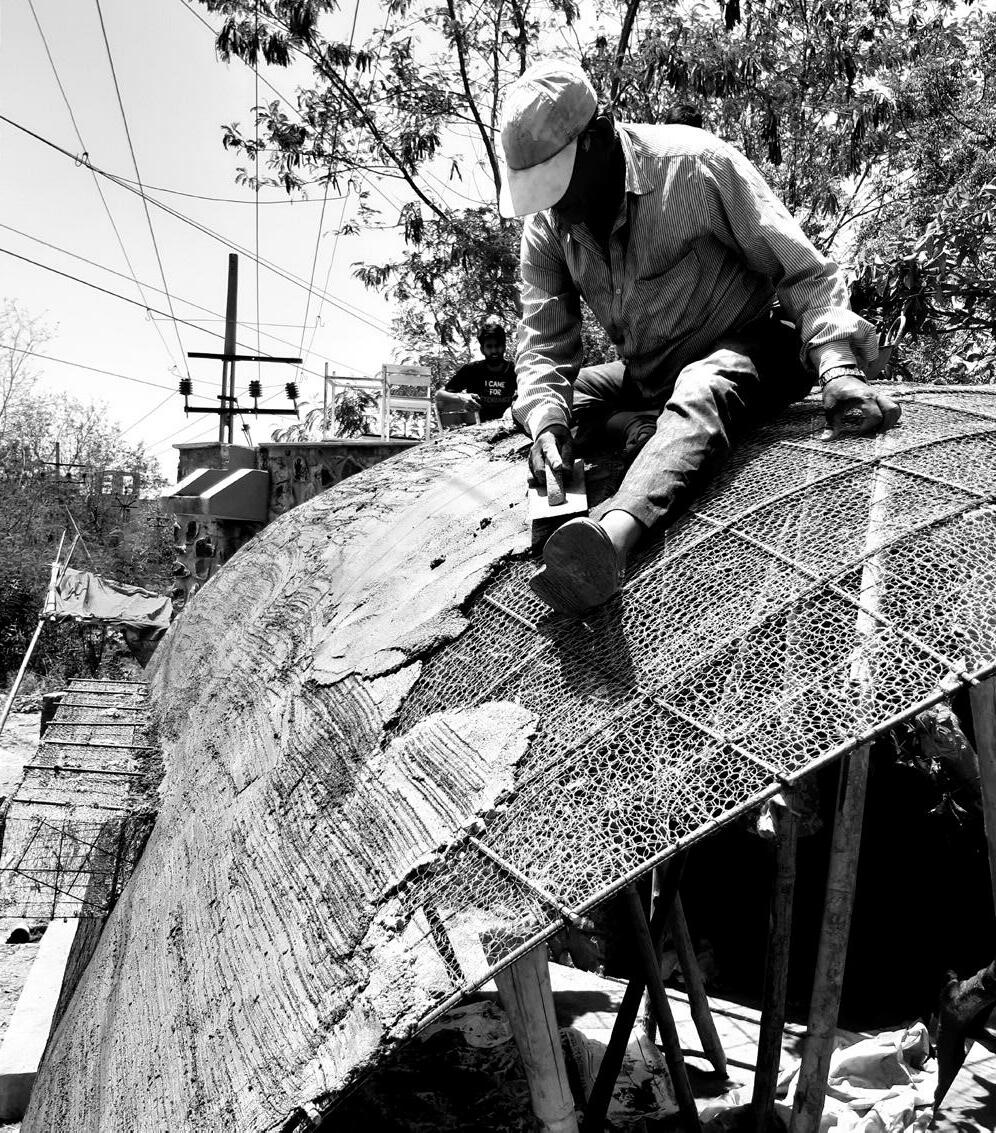


Tying the reinforcement Bars which is skelton.
Ferrocement Workshop : It was Conducted by Ar. Arjun Doshi To understand and work with the material . Basically main con tent of Ferrocement were : Mesh + Cement + Sand. So we constrcted a Shell out of a Ferrocement which act as a roof for the Canteen wash area in our College campus
[b] Vadodara
, Gujarat
,
Hands On Materials


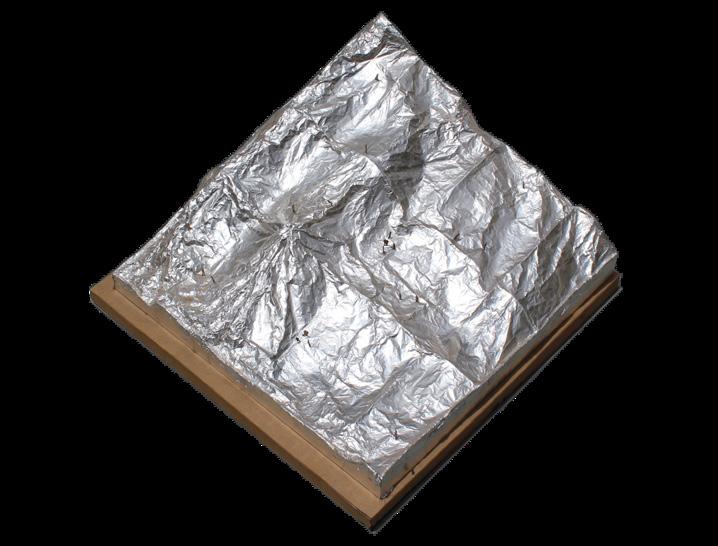






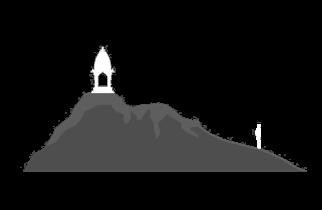
Miscellaneous works In History of Architecture as a case to Study the spatial organi sation of Temple Architecture : Brihadeshwara temple was taken. A. To study the built mass B. To study Form and porosity Contur Measurement and Analysis of its Form : We were assigned a Site Out of city to measure and map the Contur drop . So we mapped the whole contur by tak ing lateral and transverse section at every 3m So it Forms 3m x 3m grid in plan later contur drop at every point is measured which resulted in mapping of Contur whose drop resulted is 30m. So a. Each sticks represent distance = 3m b. Transverse and Lateral Sections c. Understanding the ridge and valley a. b. c. The Last Supper : Model of the Painting By Da vinci to understand the hidden layers of painting Competitions 1. Industrial Design Trophy [ NASA 2019 ] 2. GSEN Trophy [ NASA 2019 ]
Betwixt
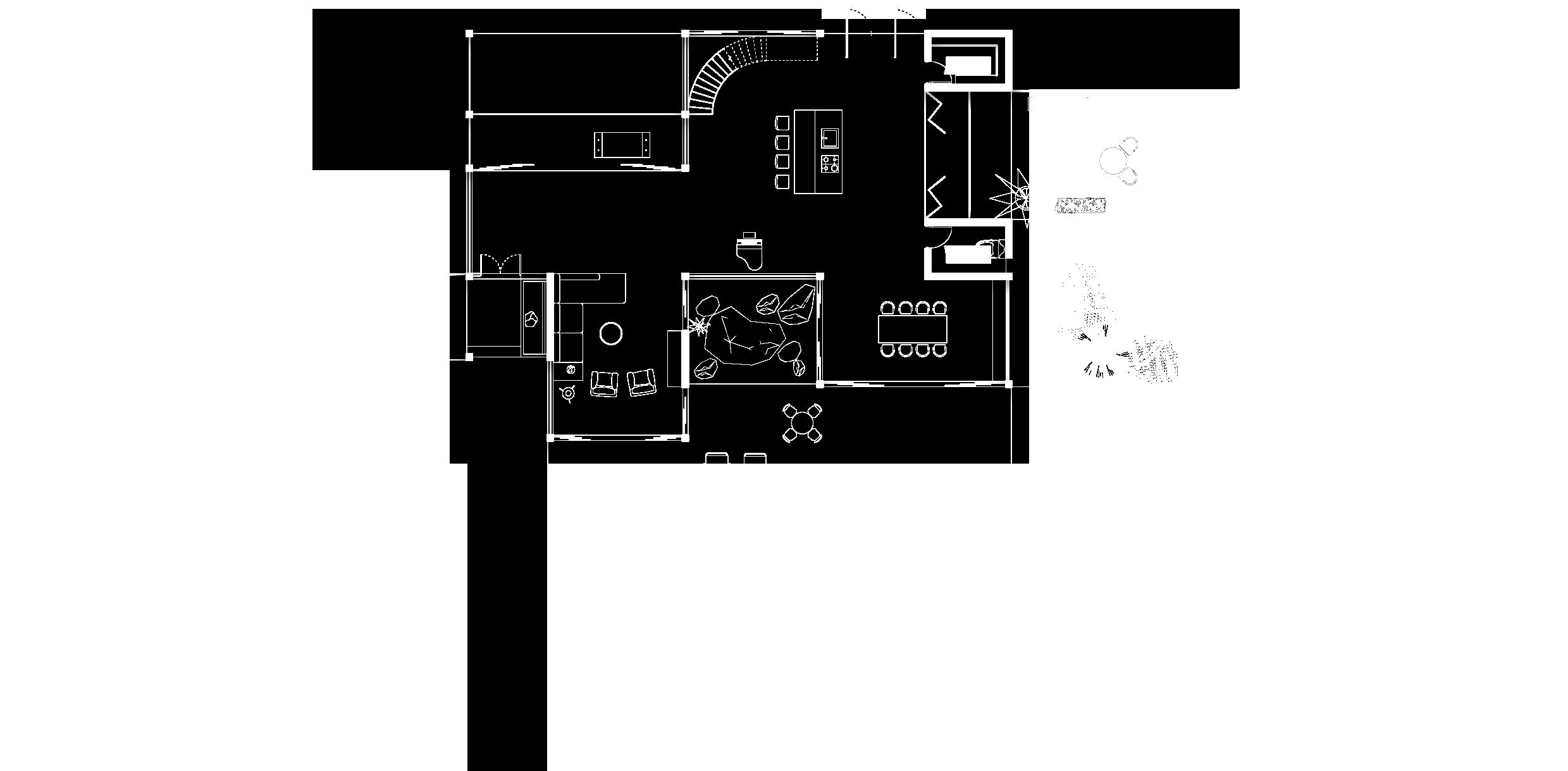



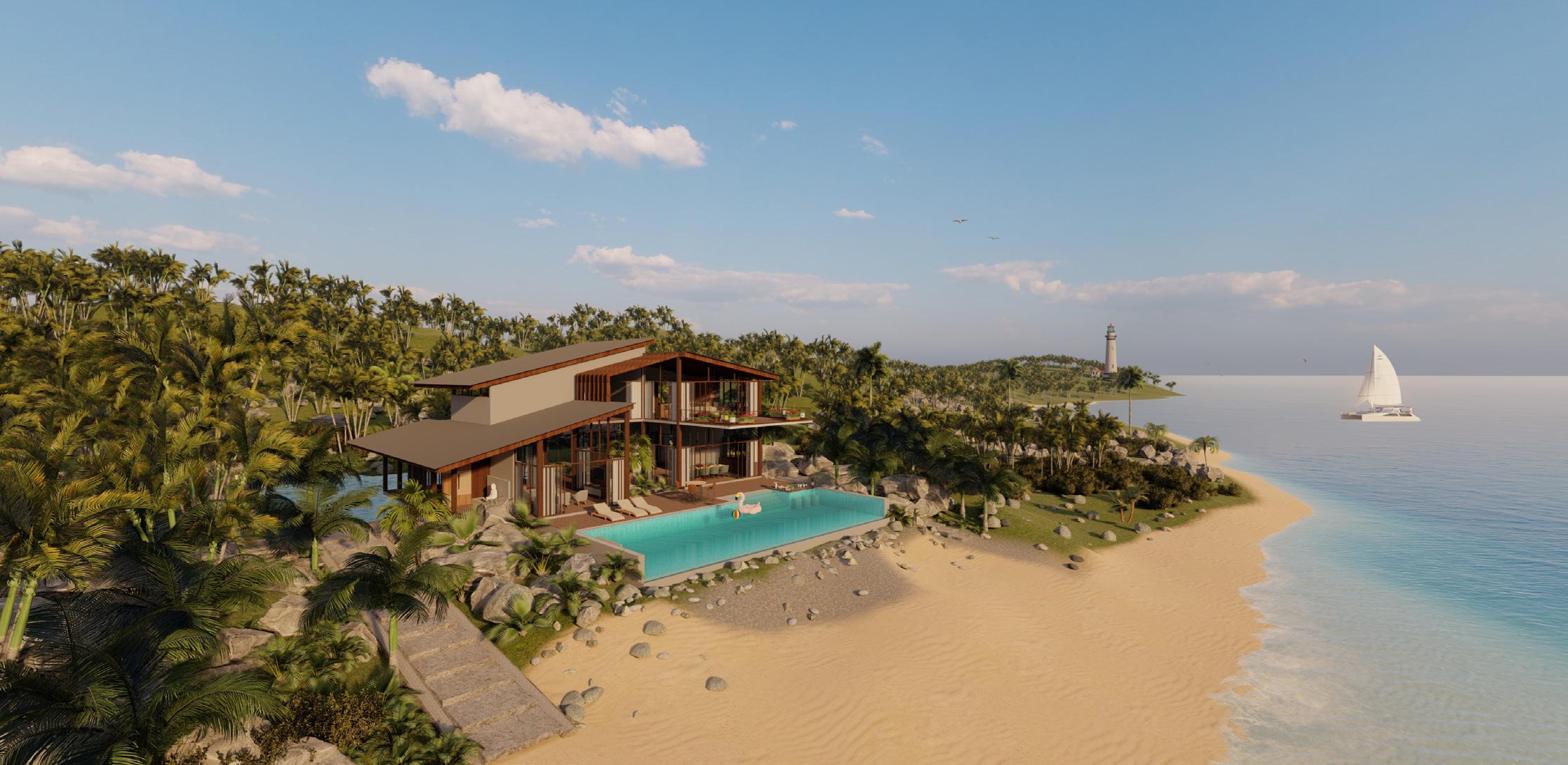



Design your dream home : Archasam The competition aims at designing the house of your dreams. Betwixt Where Outside meets Inside Overlooking the Infinite Ocean, the house sits on a beautifully crafted landscape The panoramic view provides you with a feeling of harmony with nature combining inner environment with the surrounding landscape. Transverse Section cutting across contur Lateral Section The House expands the perception of space as the infinity pool lets you wander across the horizon and make the architecture exquisite. The House merges with Ocean in the front and jungle in the back and act as a seamless transition of Built and nature thus creating a Harmony Between Human and nature Ground Floor Plan
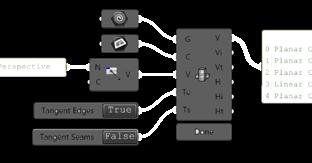




Parametric Exploration Rhino + Grasshopper Design of Wooden Pavilion Using Grasshopper Script Contured Parametric Copper Sculpture Pavilion in Abu Dhabi Using Rhino Copper Sculpture


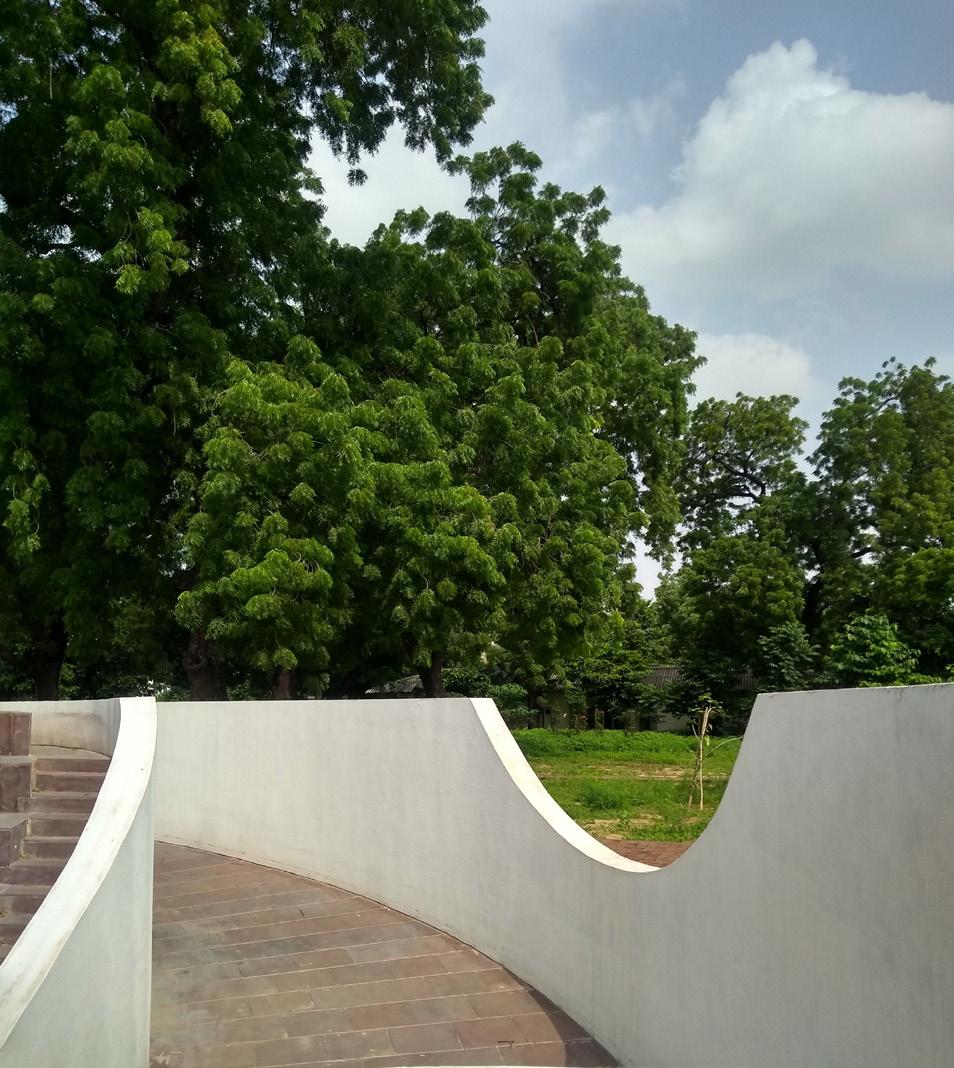
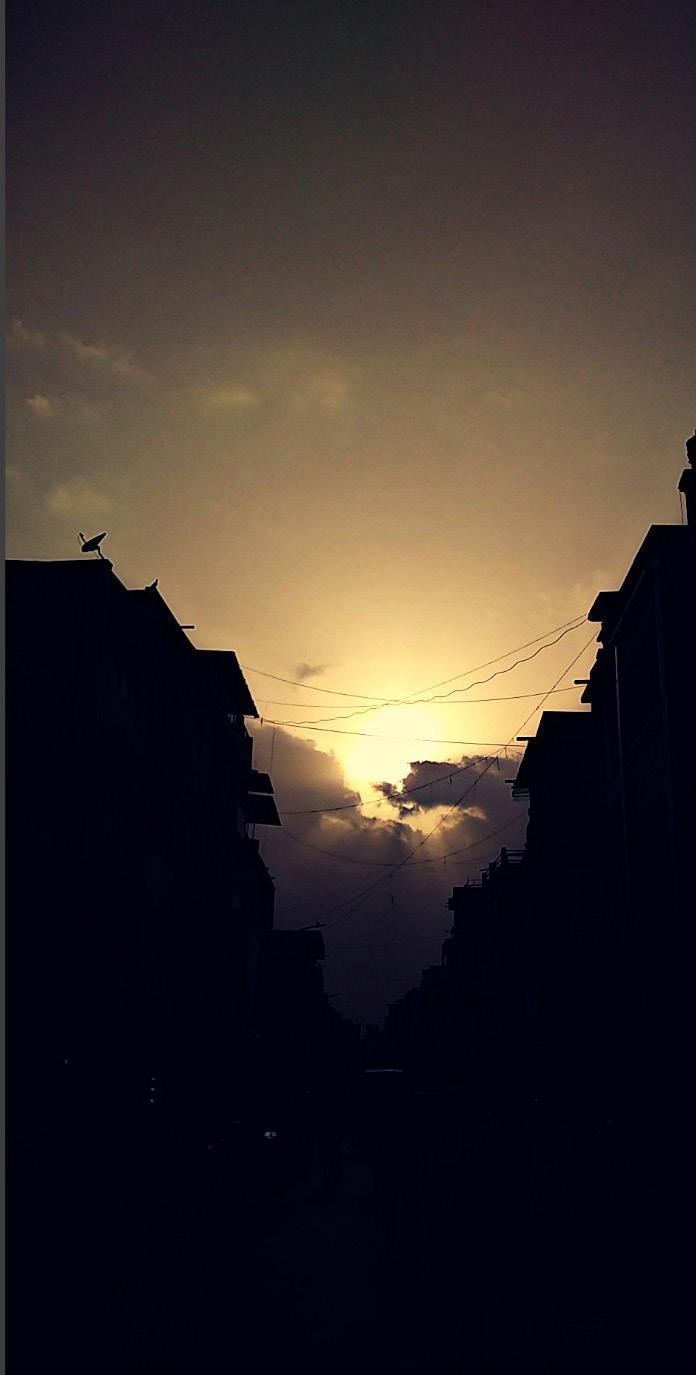


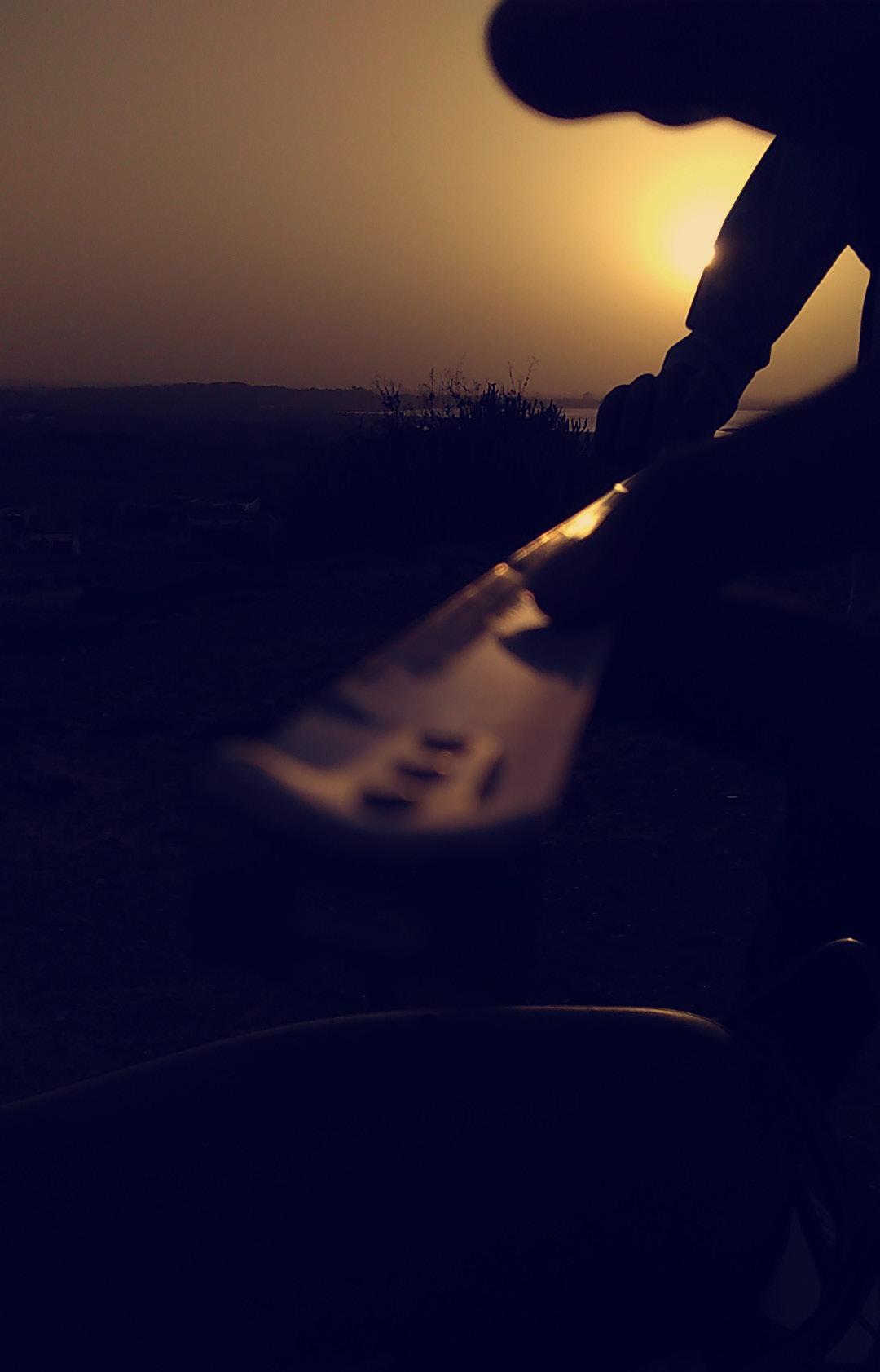


Photography “ Just Another way of looking at the Things “
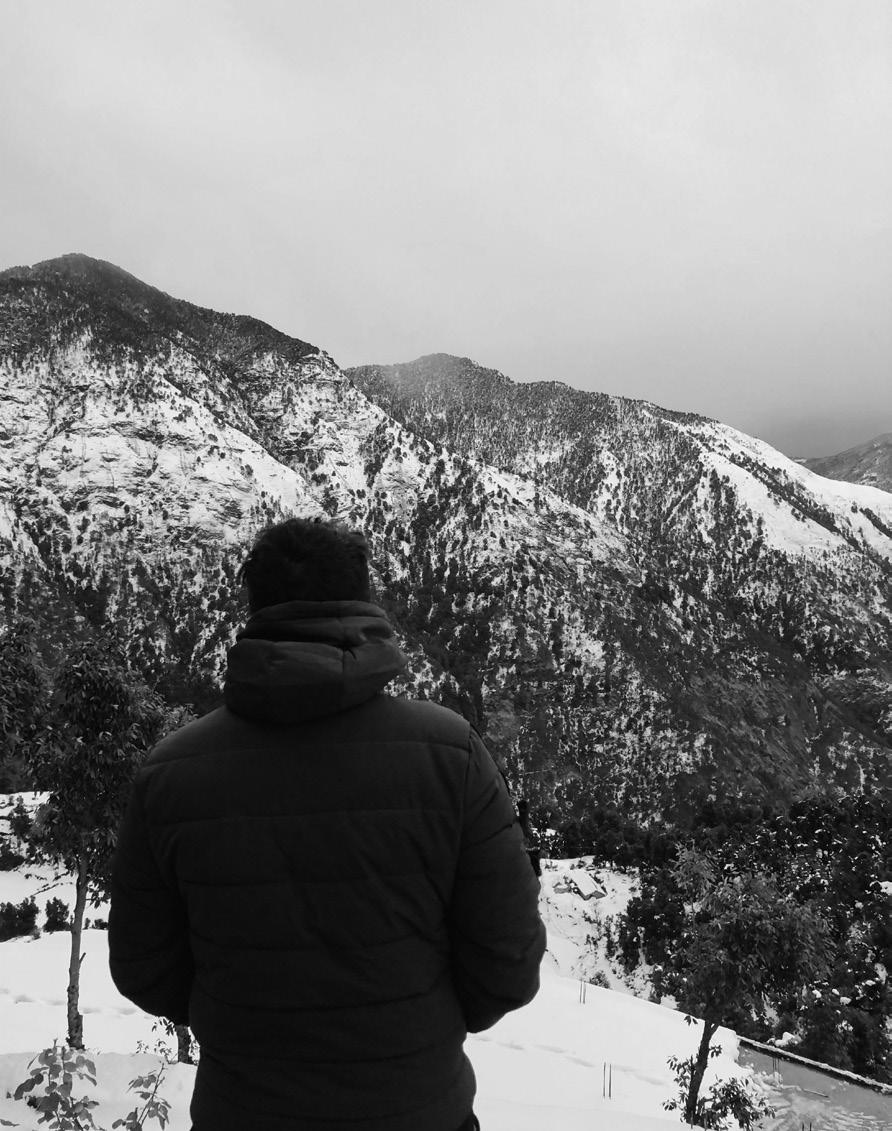
Kevin Mehta kevinmehta111@gmail.com +91 9426475758 "Live A Life You Don't Regret "
 Kevin Mehta
Kevin Mehta




















































 Janana
Janana


















































































