Architecture Portfolio
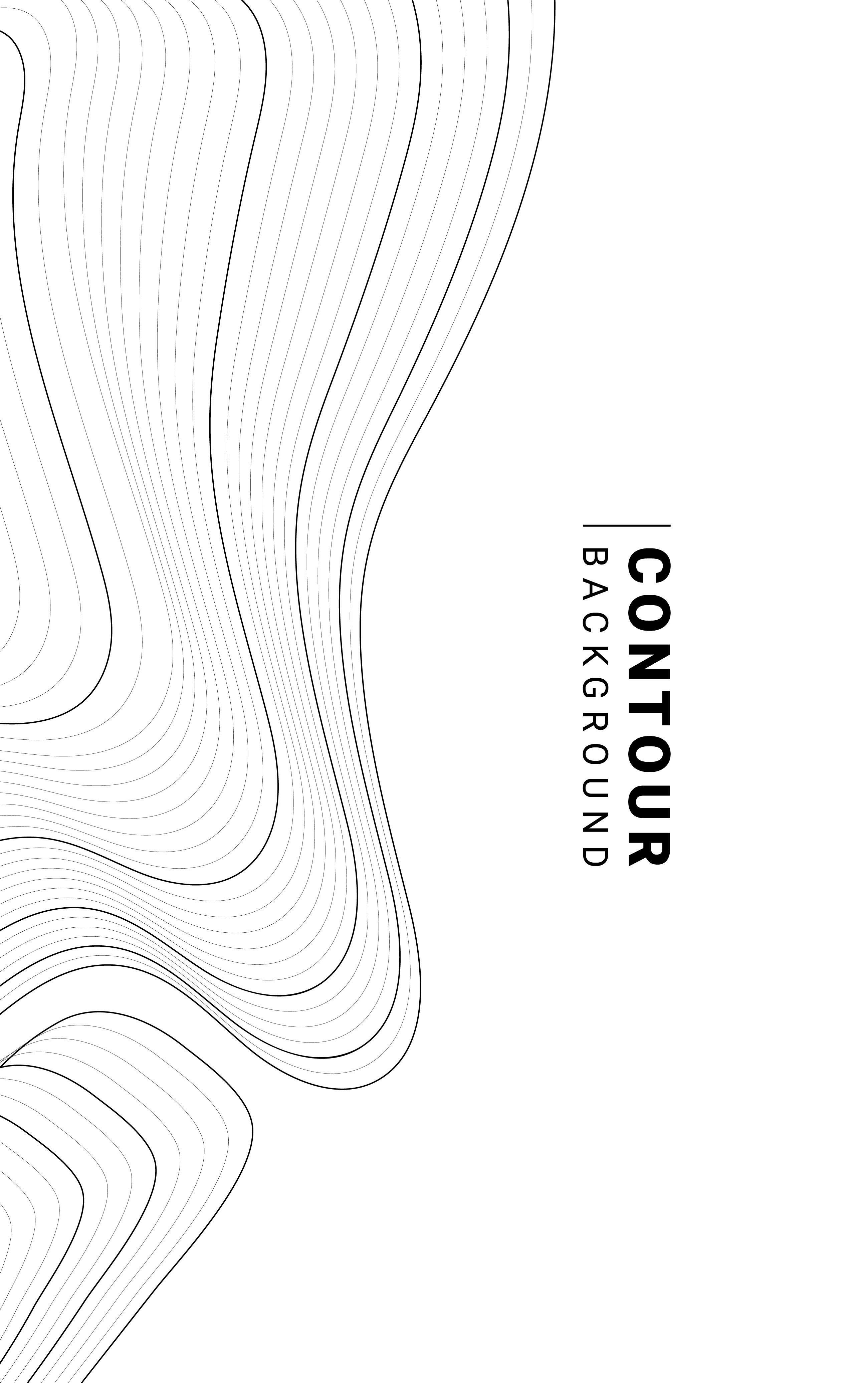
Mehta Kevin
Kevin Mehta

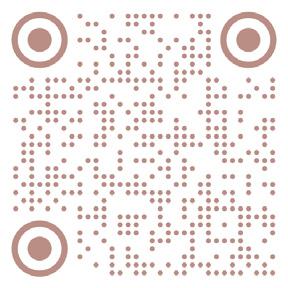
23-12-99
Hello! My name is Kevin Mehta. I graduated as an architect from IPSA [ Indubhai Parekh School of Architecture ] Rajkot,Gujarat, India,with an award of excellence for my thesis project. My education and professional experience have helped me develop into a highly skilled, thoughtful, and all-around designer. I think excellent design is the product of interdisciplinary collaboration along with passionate, re search- based, imaginative, and sensitive design process.I am a highly organized and efficient individual with excellent management abilities.In addition to architec ture, I am interested in interior and furniture design.
kevinmehta111@gmail.com
2
+91 9426475758
New Era school 2003-06
VJ Modi School 2006-17
Freelance Project | 2022 Office Interior Design at Rajkot
Internship
Indubahi Parekh School of Architecture 2003-06
Samira Rathod Design Atelier | January - June 2021 Mumbai
Education Experience Competitions
Industrial Design Trophy | 2019 NASA
GSen Trophy | 2019 NASA
Particaptions
Design Your Dream House | 2019 Archasam
120 Hours | 2020 120 Hours
35th National Learn to live together camp | 2012 Srinagar
62nd Annual NASA Convention | 2020 Banglore
Workshop and Elective Languages
Wood Workshop | Ar. Rupesh patel , Prof. Gaurav Vadher
Tribal Art and Culture : Learn to live together | 2010 Silvassa English
Metal Workshop | Prof. Gaurav Vadher , Prof. Hasu Gajjar
Paper Mache and POP Workshop | Prof. Jayesh Shukla
Storytelling through Comics | Leewardist
Ferrocement workshop | Ar. Arjun Doshi
Graphic Design | Amit kharsani
Blender for Architecture | NUDES, Mumbai
Software Proficency
Adobe Illustrator
Gujarati Hindi
Autocad Blender
Adobe Photoshop
Skills
Sketchup + VRay Rhino Keyshot Lumion
Hand Drafting Organizing Communication
Adobe Indesign Model Making Management Documentation
3
Office Interior
Freelance Project

Architecture and Emotions
Internship Semester
Haat
Housing Janana Aarogya kendra
Thesis Semester 9 Semester 7 Semester 5
pg 20 - 23
pg 6 - 11 pg 12 - 19 pg 24 - 29 pg 30 - 35 pg 36 - 39 4
Contents 1 2 3 4 5 6
Samira Rathod Design Atelier , Mumbai
Semester 4
Contextual Housing Related Study Program
Semester 4 Competition Competition
Design your dream home 120 hours
Oxides and Terrazo
Building Material and Construction
Ferrocement Workshop
Building Material and Construction
Midjouney AI
*Compilation of Selected works from 2017-22
pg 40 - 43 pg 44 - 47 pg 48 - 51 pg 52 - 53 pg 54 - 57 pg 58 - 59 pg 60 - 63
7 8 9 10 11 12 13
5
Office Interior Interior design for CA
The office is to be planned for a CA. The client’s request was to design a very minimalist office with a pleasant working environment. The furniture, upholstery, and partitions have all been chosen to follow the monochromatic wooden concept. Furthermore, tables fea ture wooden handles and legs.

Freelance Interior Design Project
6
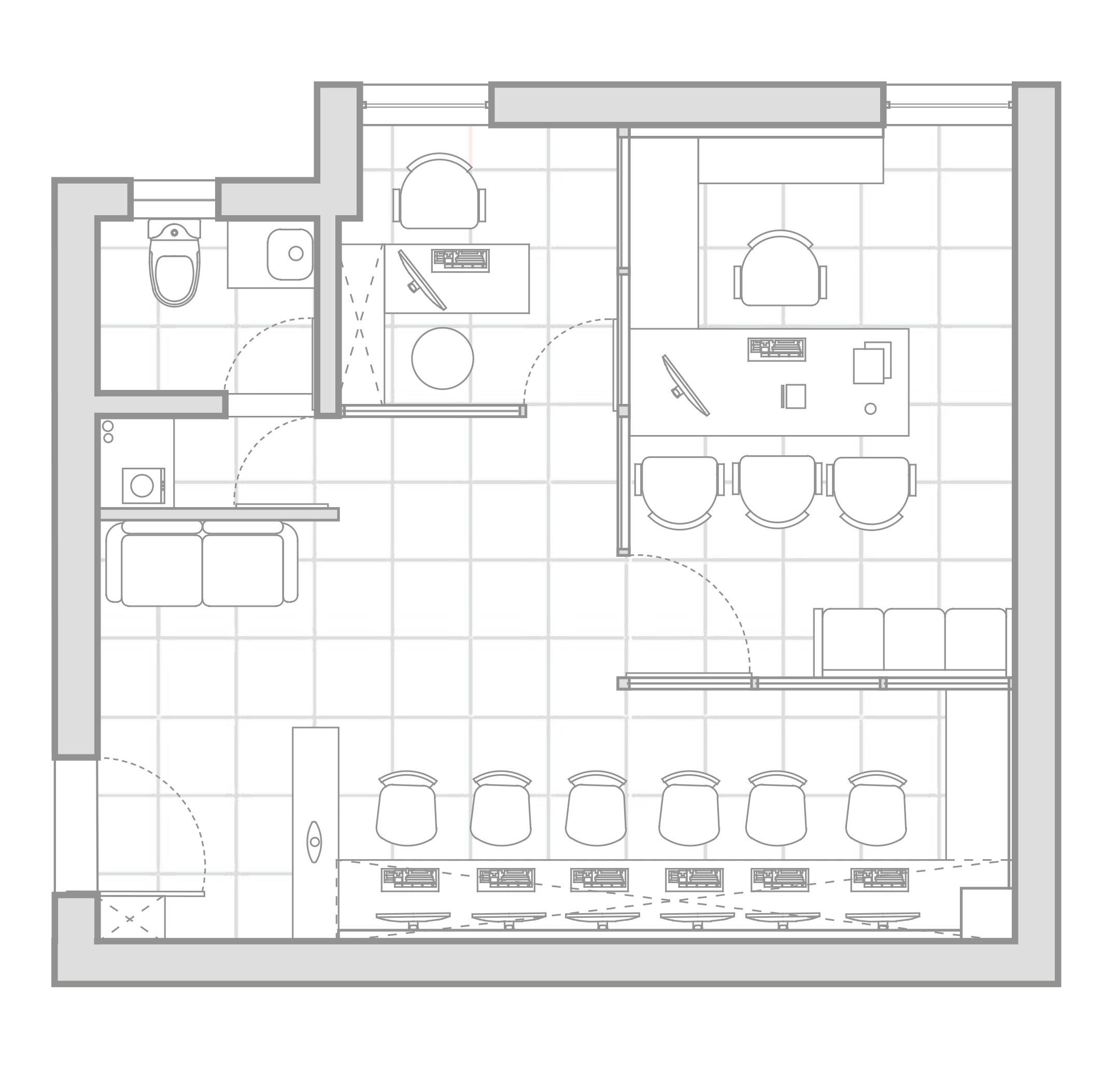
7 Plan
Furniture Design
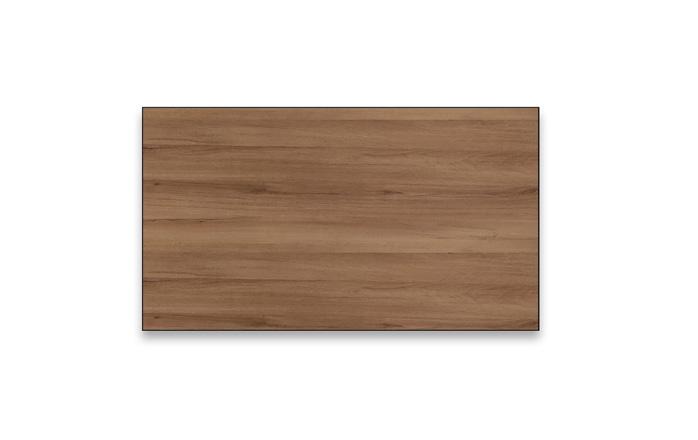
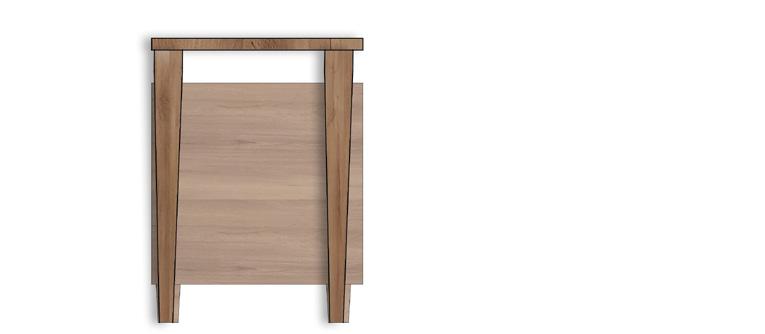
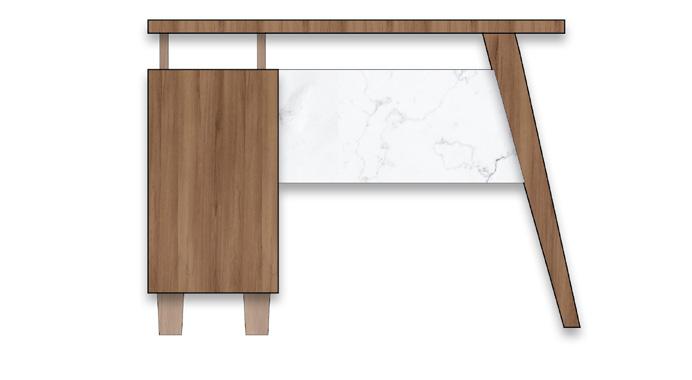
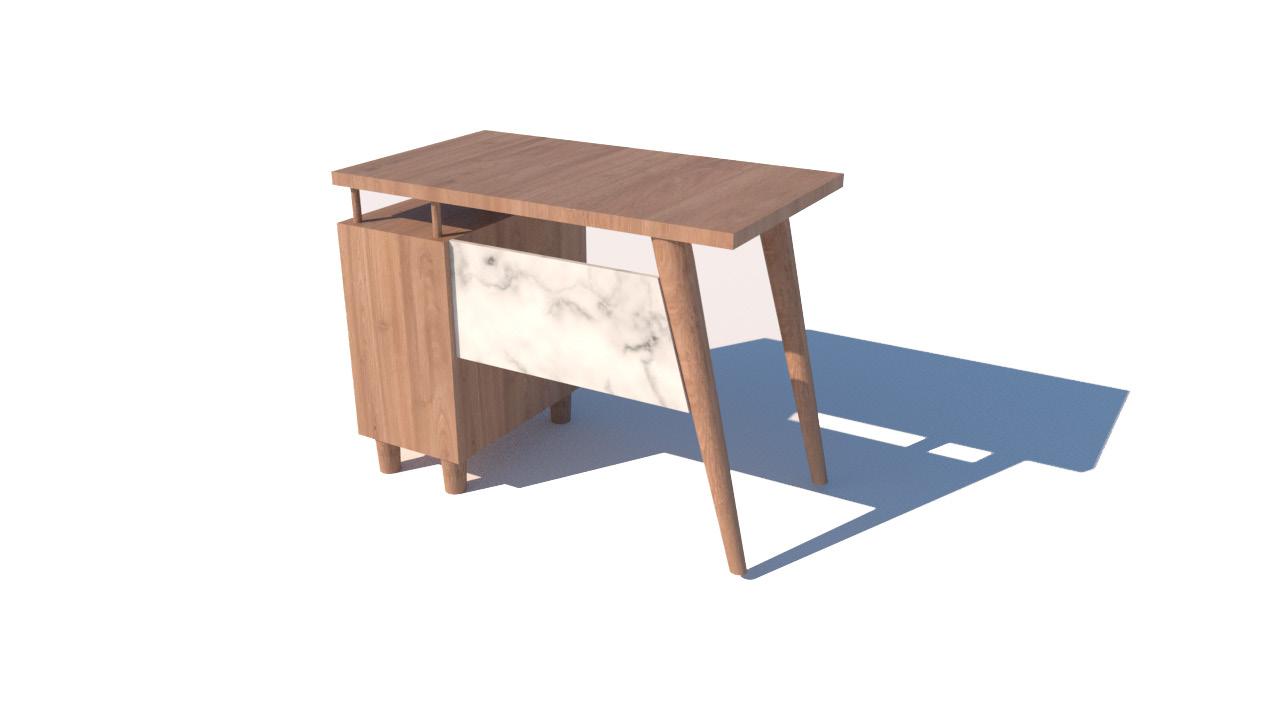
8
Top View Side View Side View
Top View Side View Side View
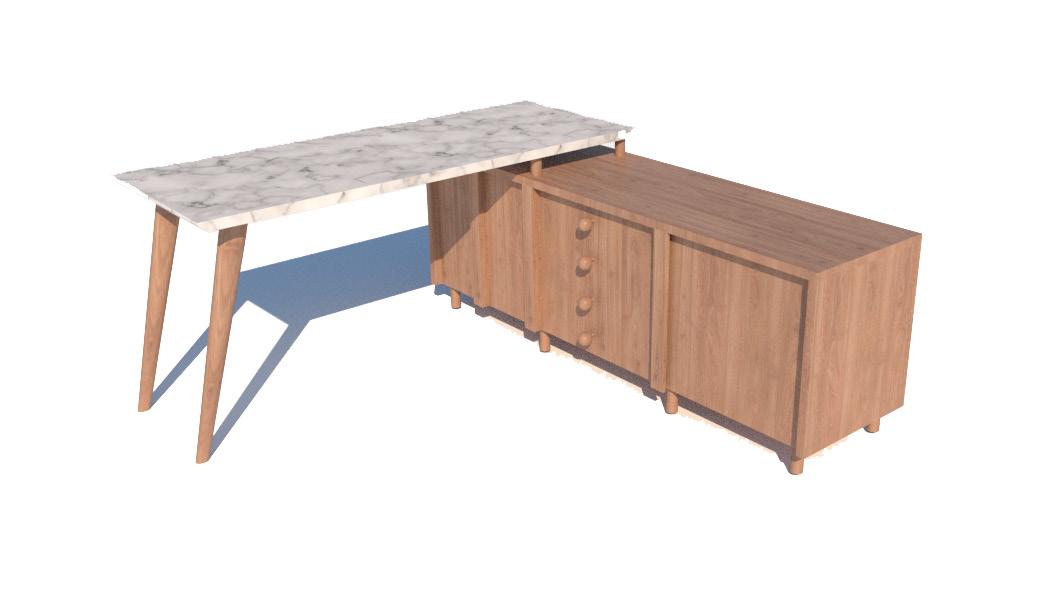

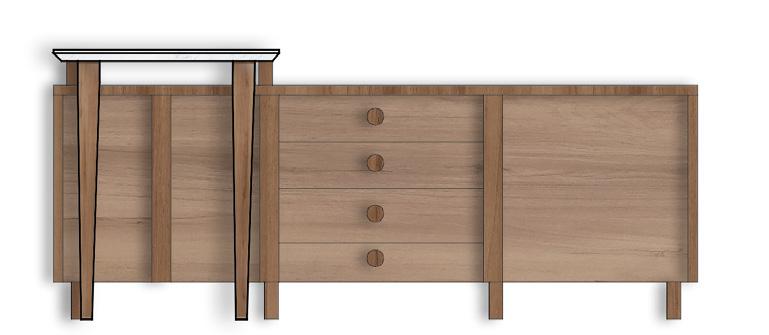
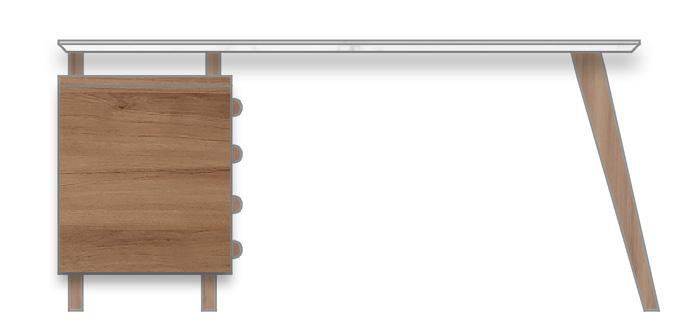
9
Actual Images
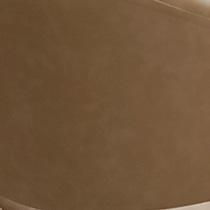
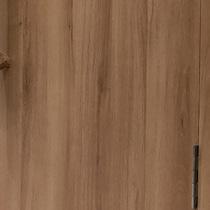
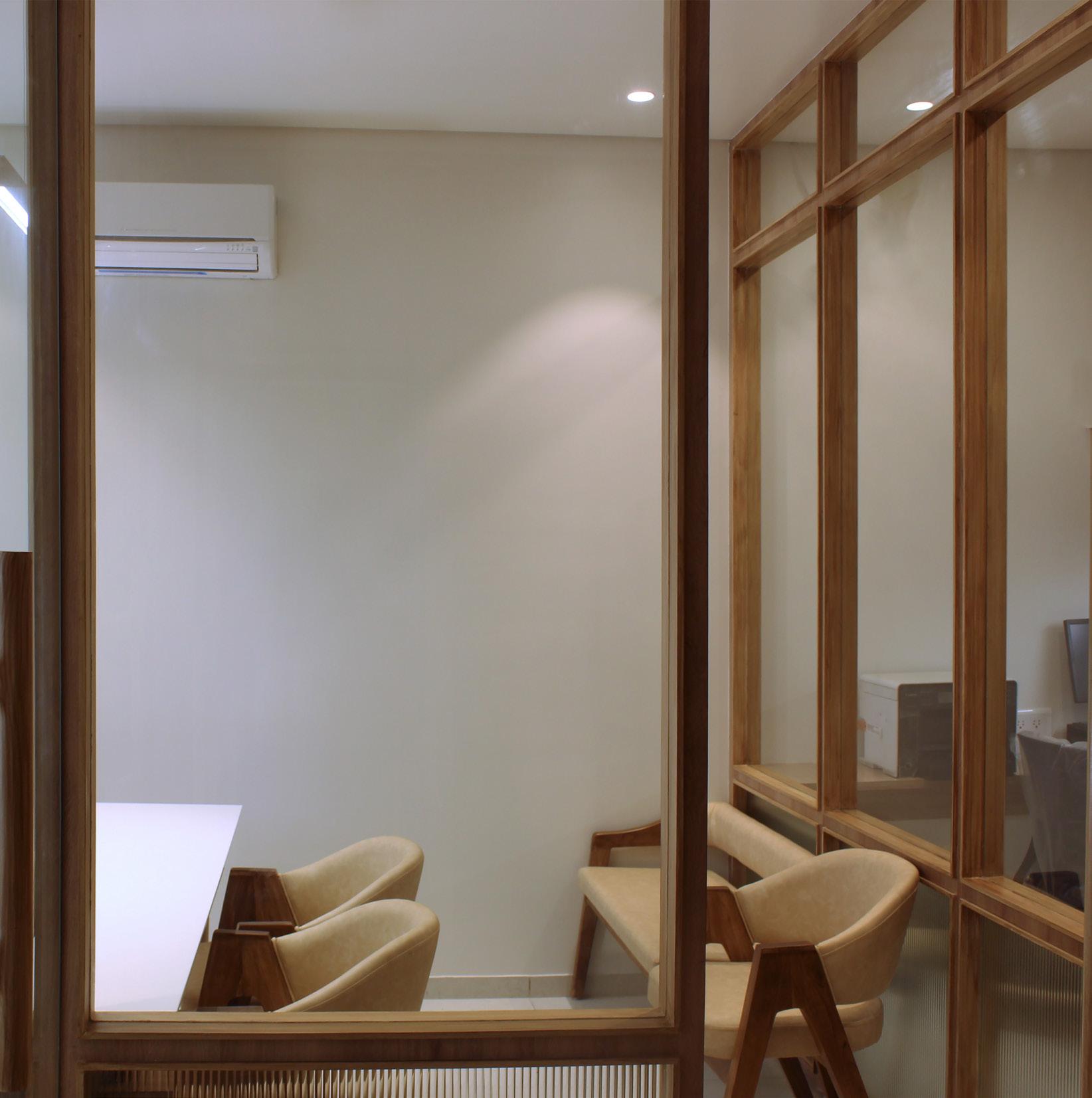


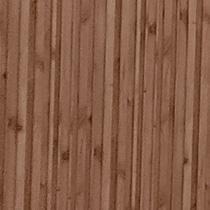
View of the main chamber
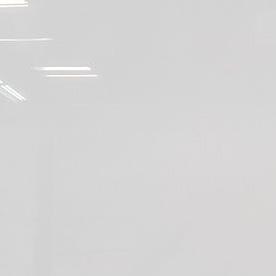 Oak Wooden Texture Laminate
Off White Texture Laminate
Pvc Fluted Pan els with wooden impression
Glass White Marble Fluted Glass Beige Fabric
Oak Wooden Texture Laminate
Off White Texture Laminate
Pvc Fluted Pan els with wooden impression
Glass White Marble Fluted Glass Beige Fabric
10
Actual Images
View of the main chamber
View of the Partition and main chamber
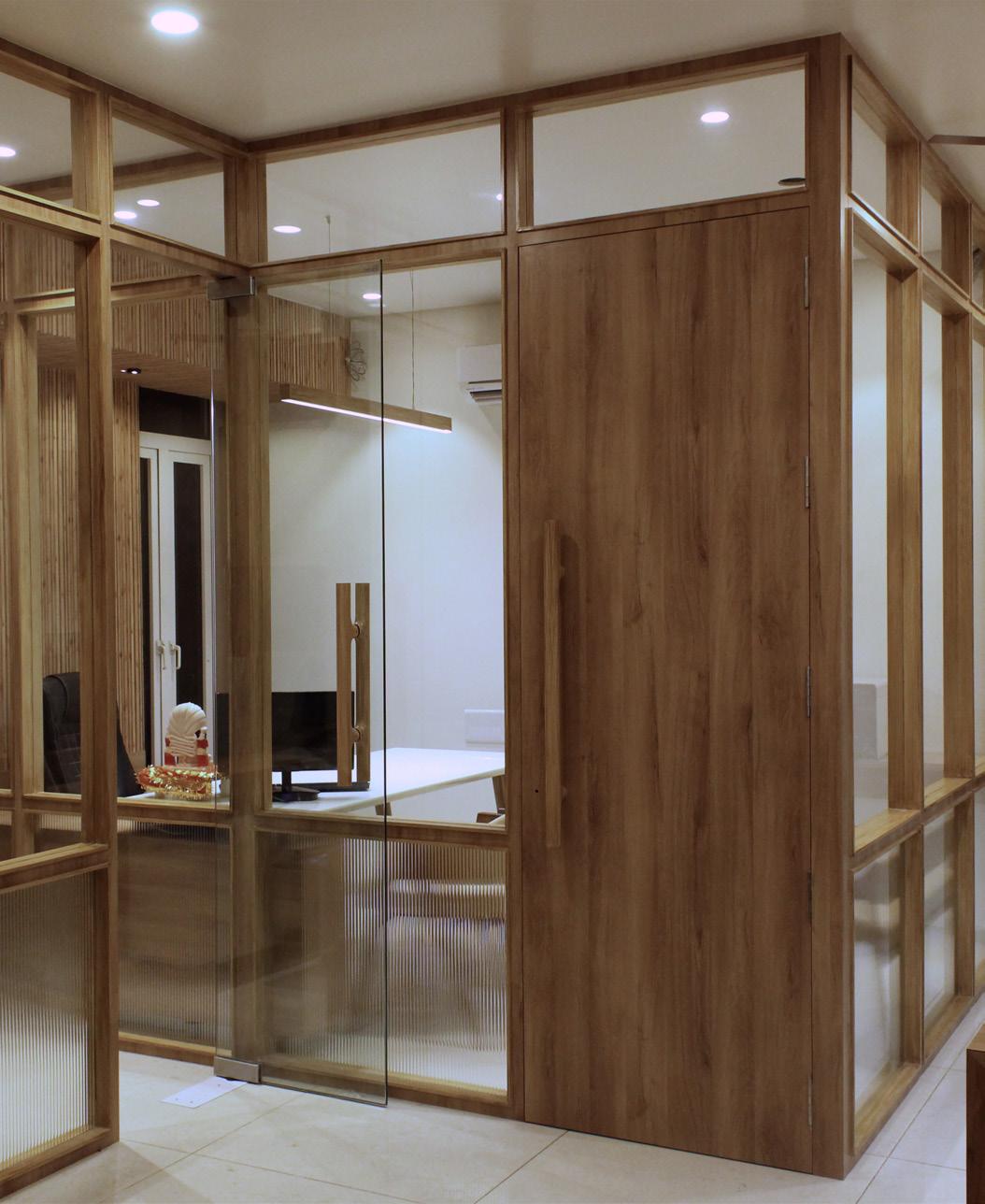
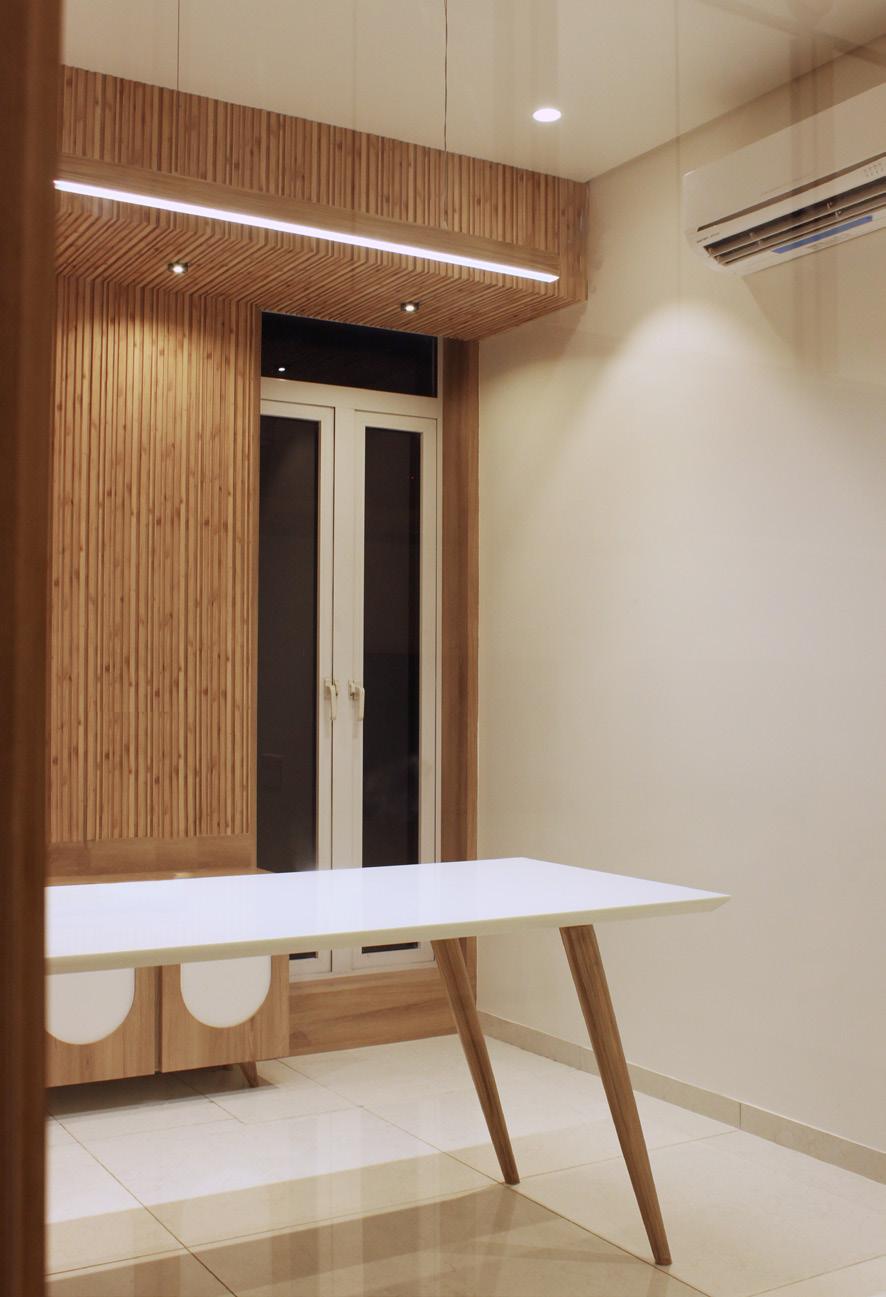

11
Material Pallate Detailed view
Thesis

Architecture and Emotions
Exploring the concept of learning environment in kindergarten
This thesis seeks to address the issues of emotional and physical well-being, by estab lishing an environment, supports the learning process. The idea is that a kindergarten's atmosphere has a bearing on students ability to learn. The structure does not need to teach on its own; rather, it should support learning by providing a pleasant setting.Thesis aims at designing Kindergarten - a safe space for children's life, growth, and entertain ment
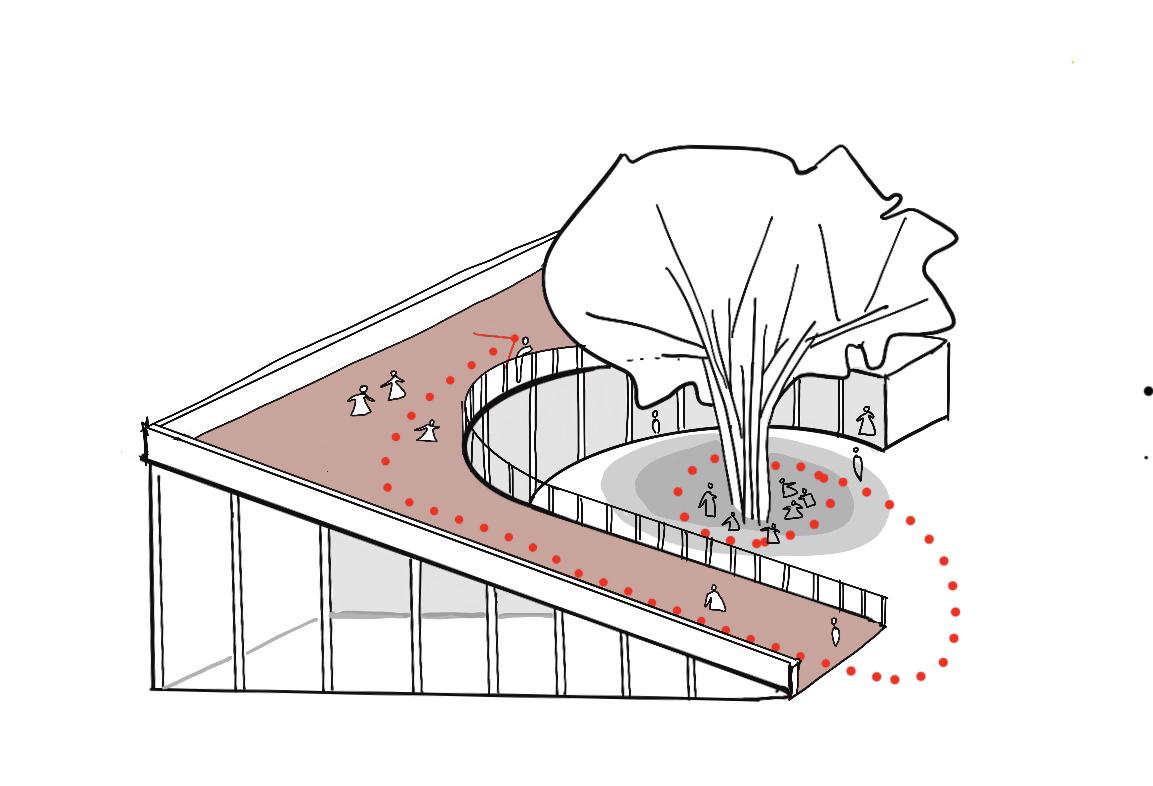 Excellence Award for best project
Excellence Award for best project
12
Program
The initiative aims at offering a learning environment for children between the age of 2-6 years where their Physical, Cognitive, Language, Social, And Emo tional skills are developed with the help of built form and its indoor-outdoor spaces.
The program aims at designing a Kindergarten
13
The Massing on the Site
Massing concept
Addition of ramp and Playscapes
Carving the courtyards fromt the mass
Giving the character to the building by the vaults and semi open spaces
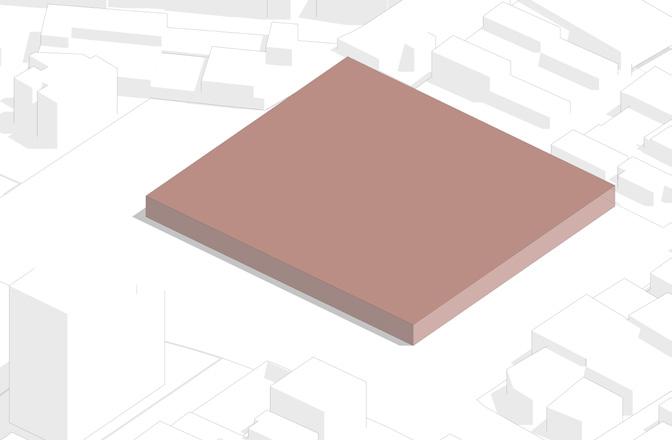
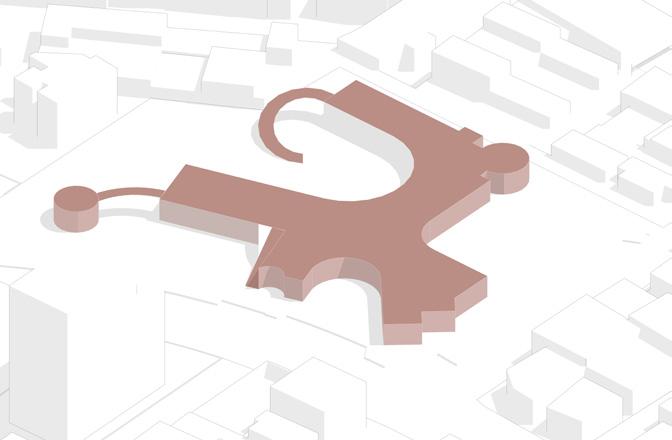
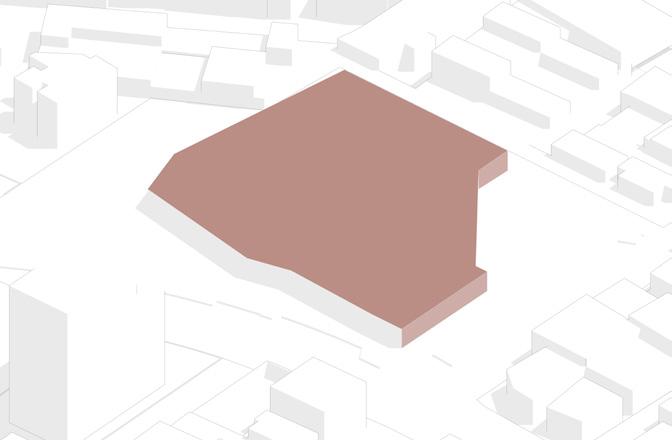
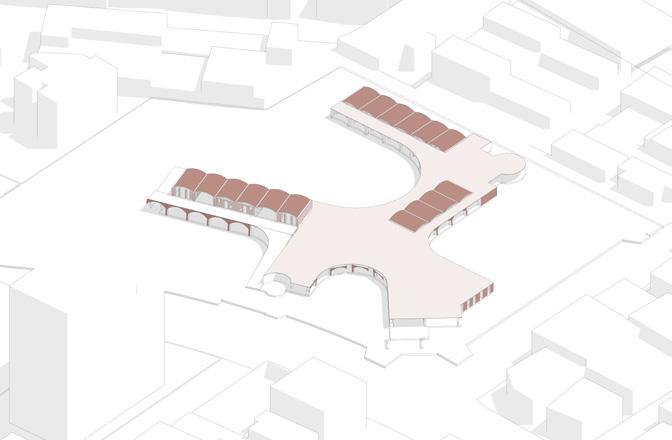
Addition of the landscape and playscapes to make a building as a whole
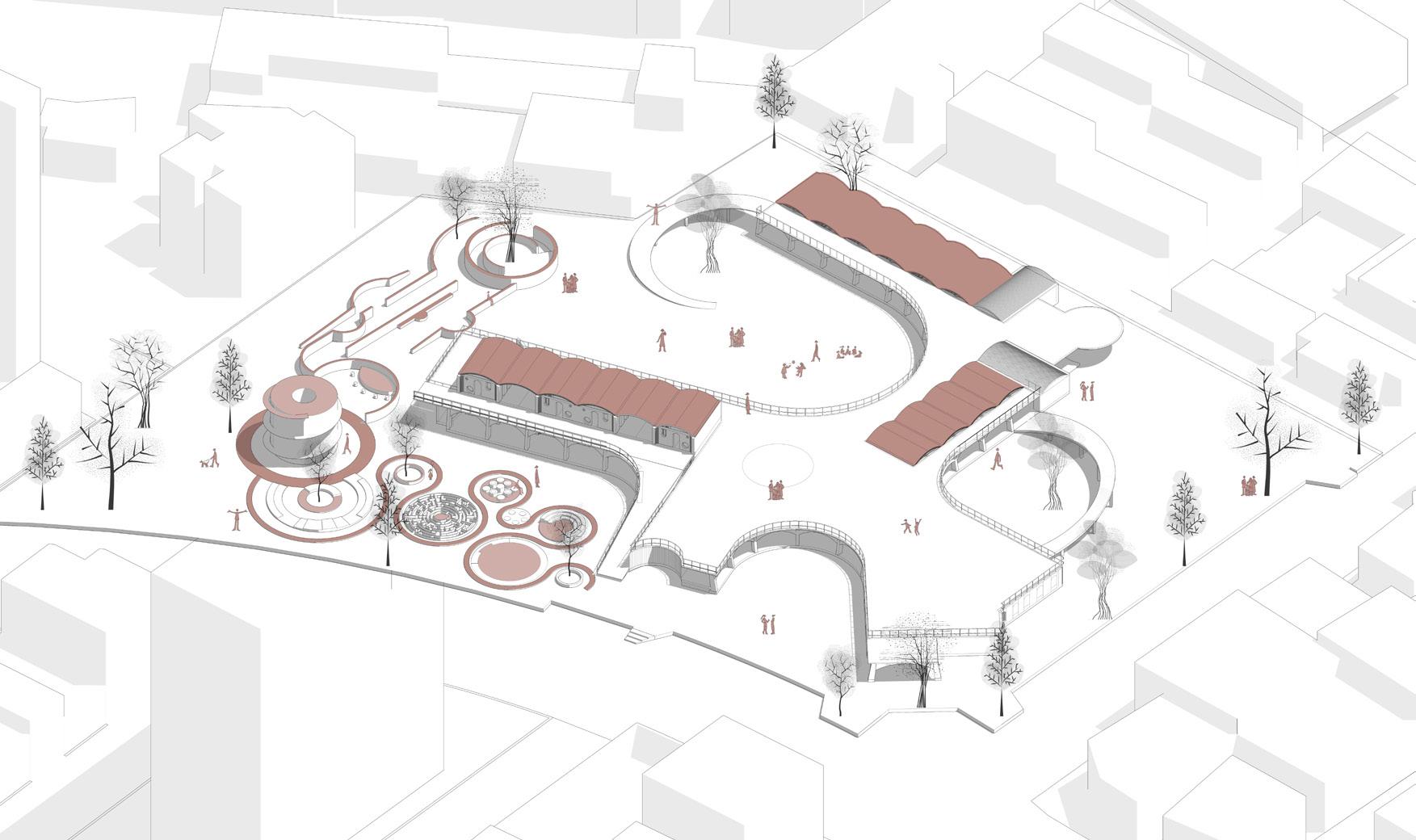
14
Plan Of the Kindergarten

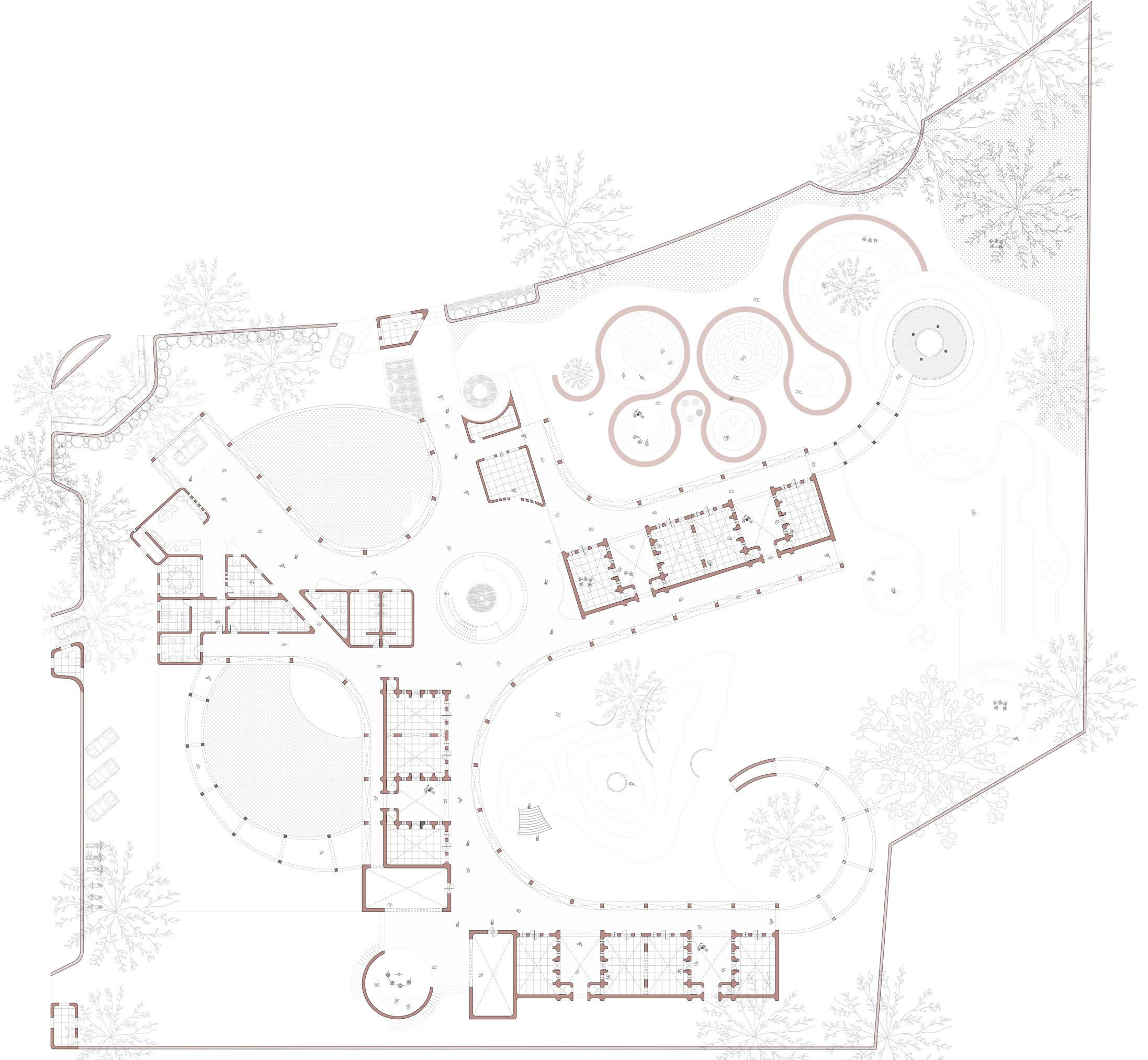
Section
15
Design concept
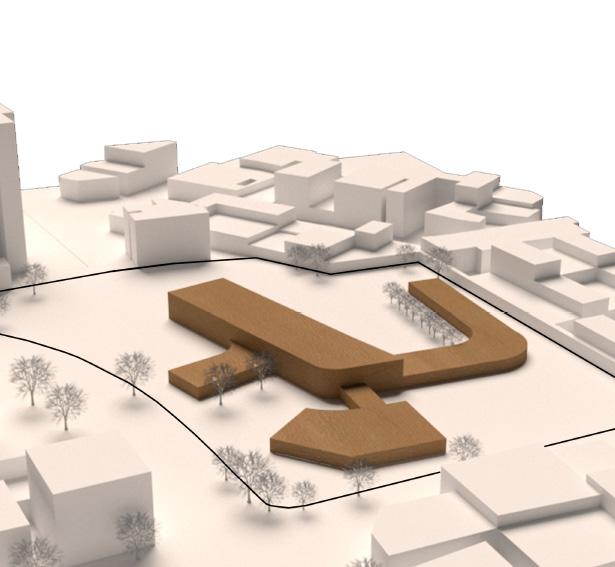
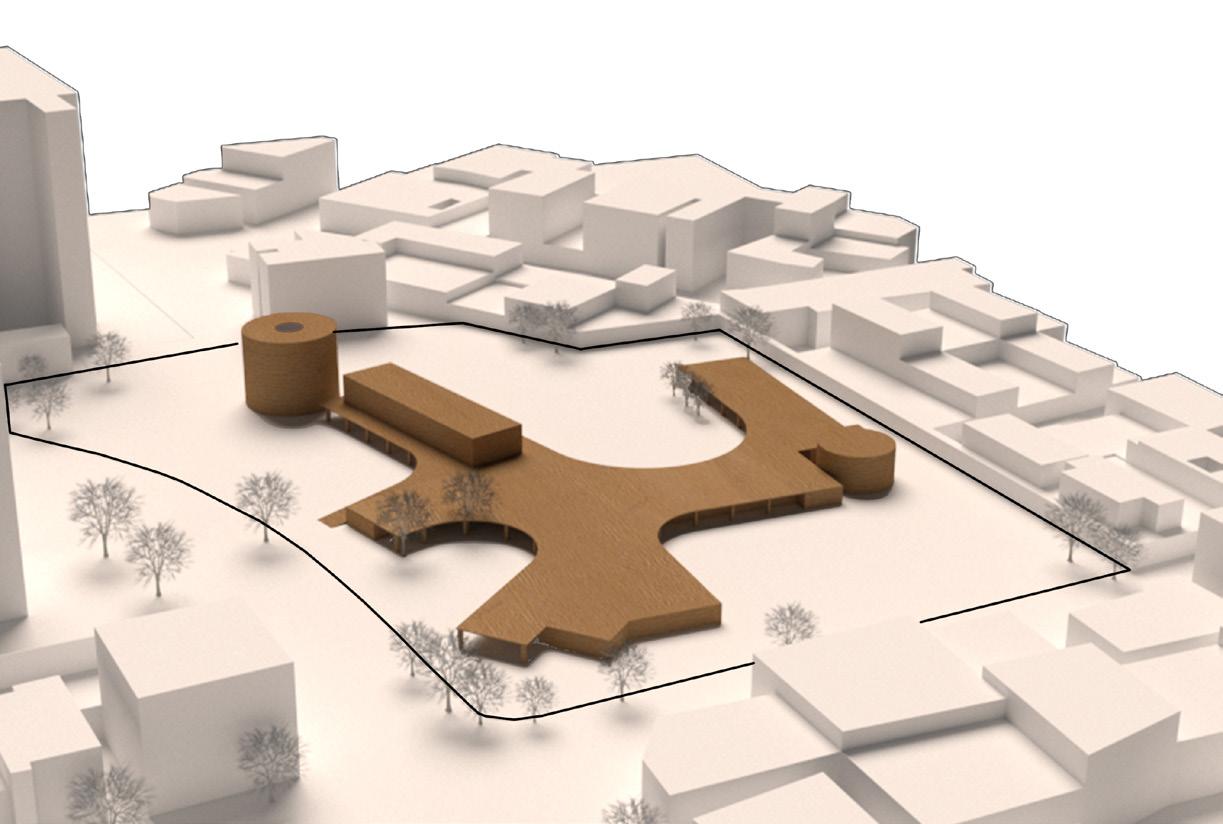
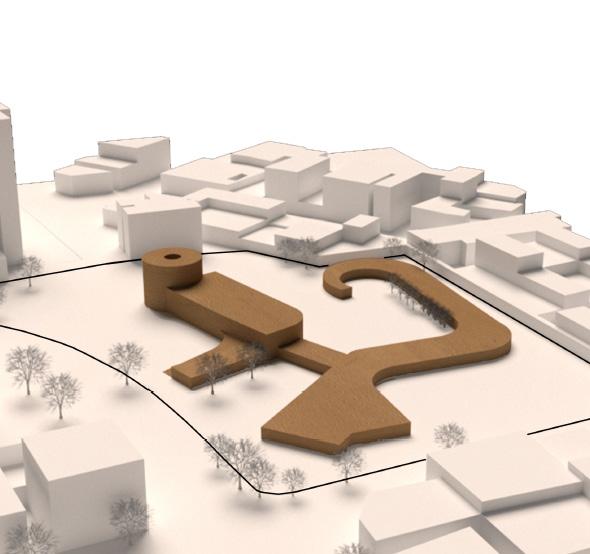
Iteration 1 of Massing with the context
Iteration 2 of Massing with the context Proposed Massing with the context
16
Unit Exploded
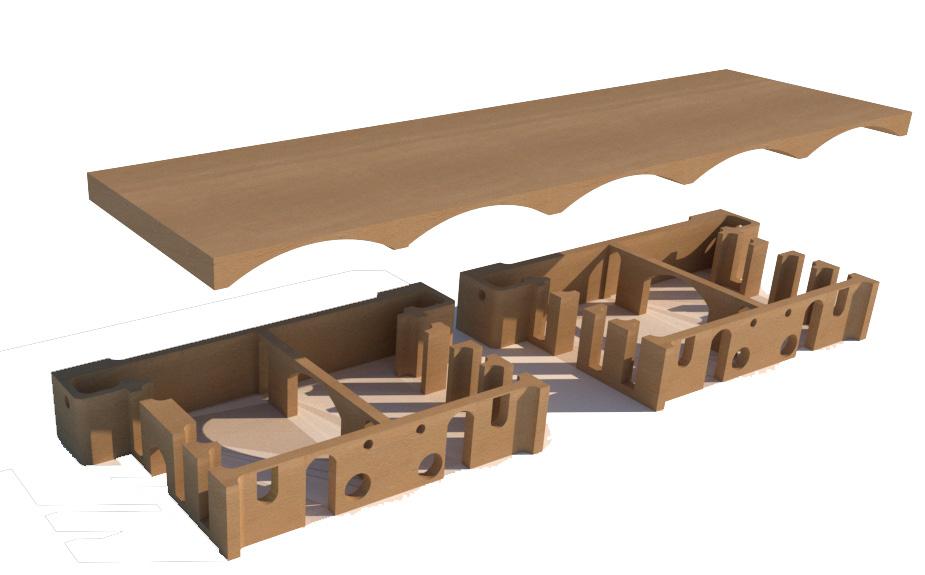 Exploded 3d of Unit - Classrooms
Exploded 3d of Unit - Classrooms
17
Physical Models
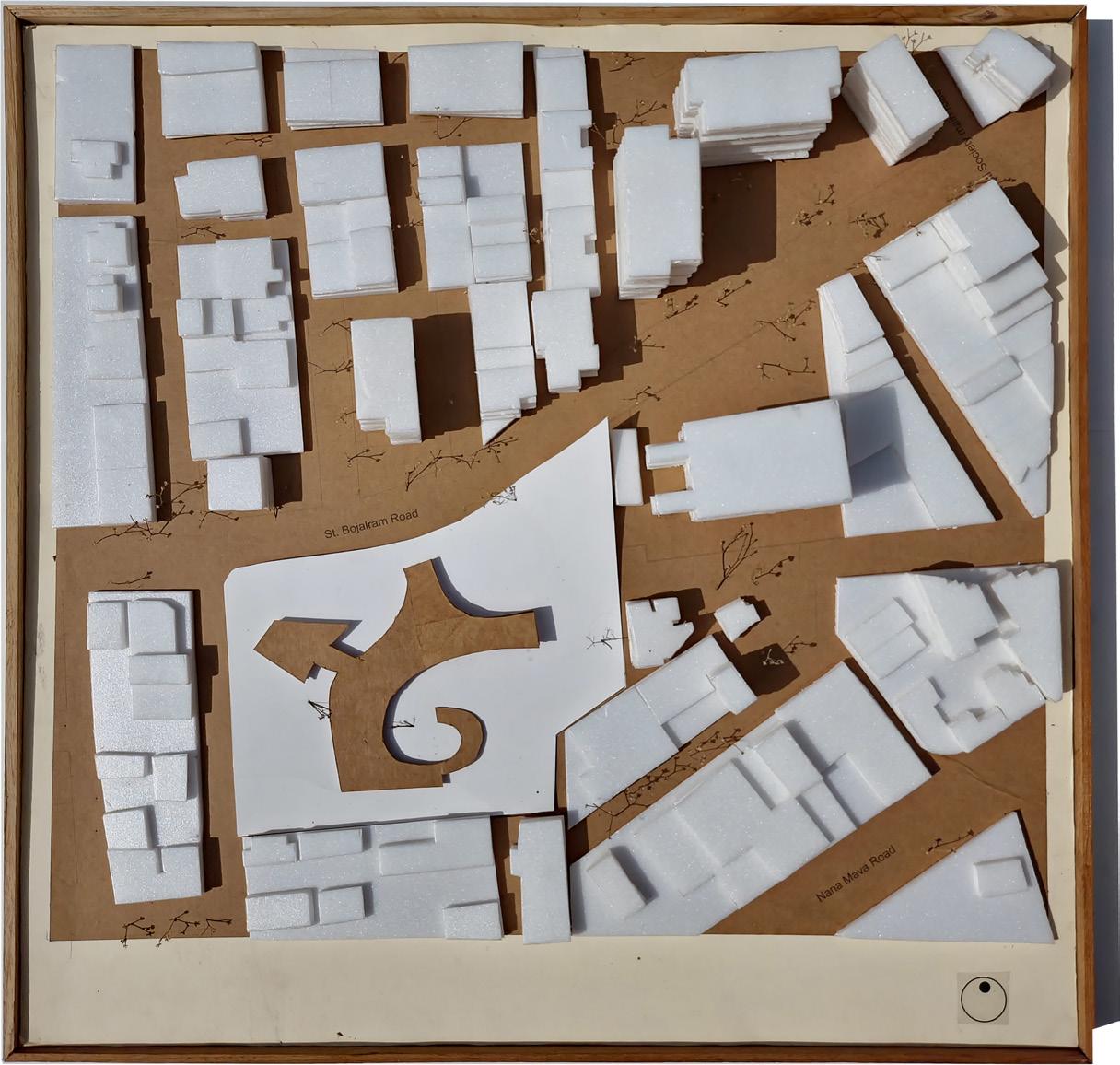
Design Massing model with context Scale 1 :500
18
Final Design Model
Scale 1 :100
Final Design Model
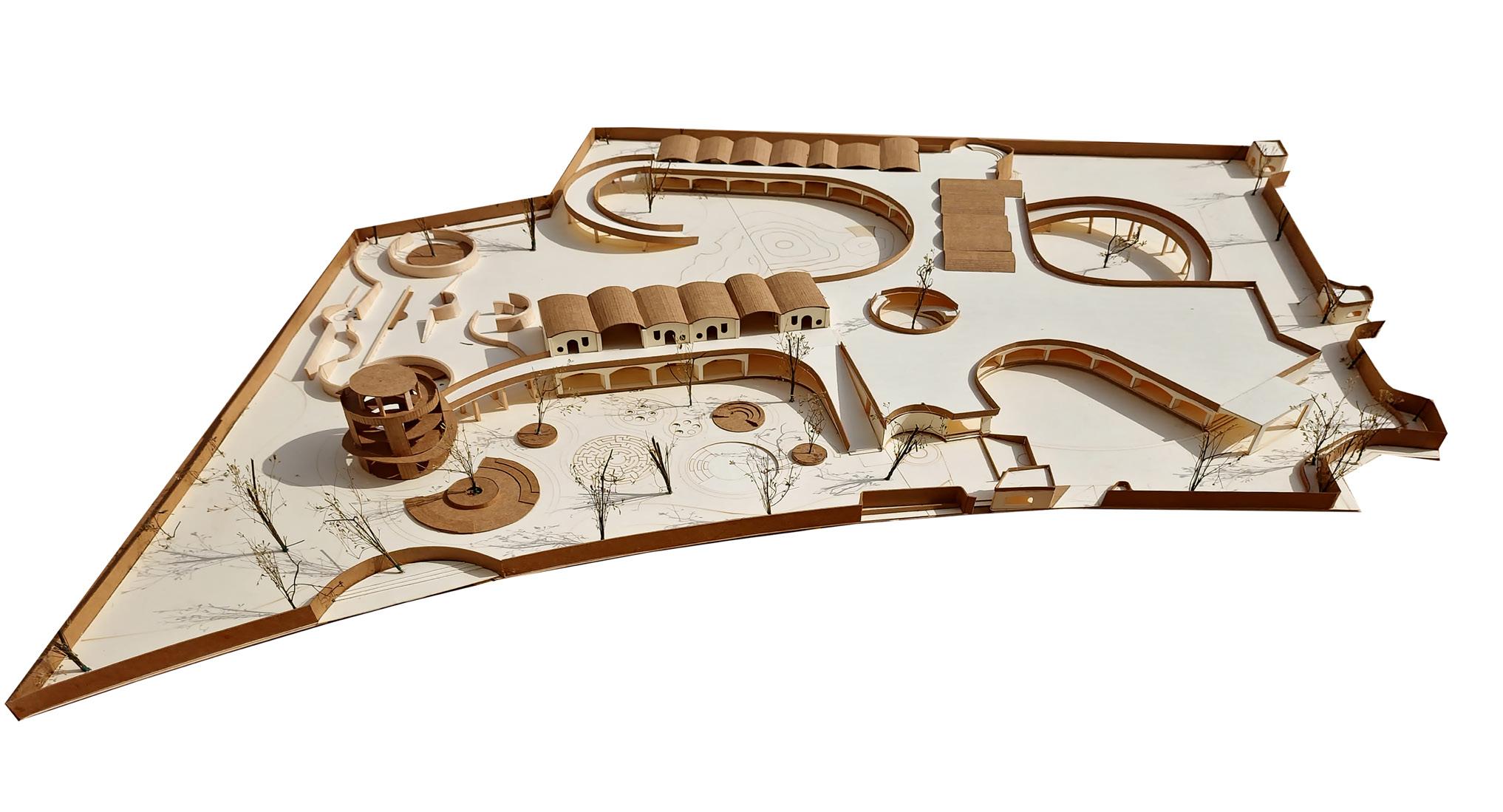
Scale 1 :100
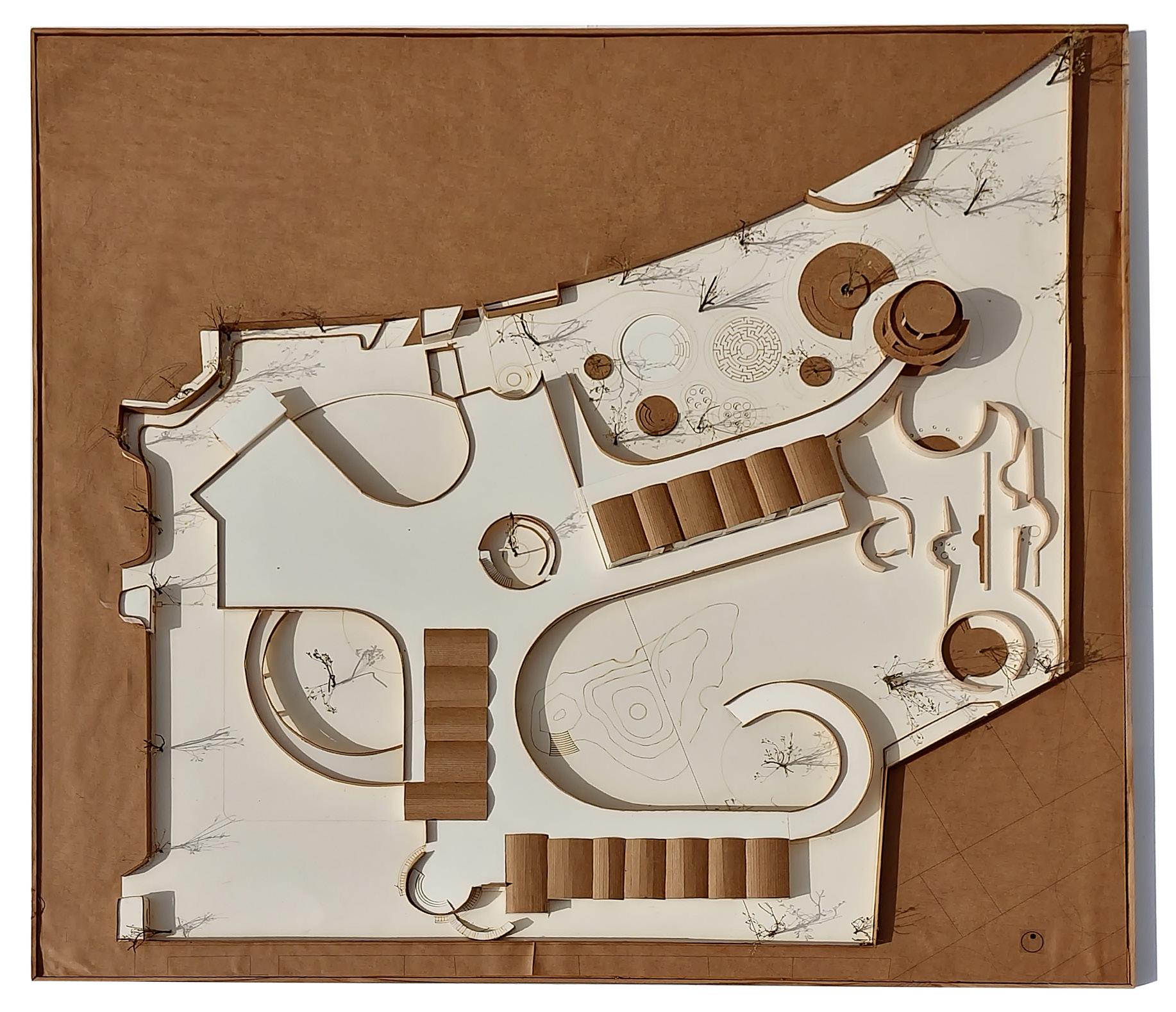
19
Internship Semester
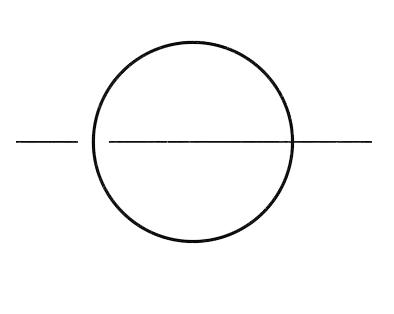 Samira Rathod Design Atelier
Samira Rathod Design Atelier
I had gained a great deal of knowledge during my time as an intern at SRDA since I actively participated in the projects. It includes working on a research presentation of a feasibility study, conceptual design, a physical model of that concept, translating that into design, working on working drawings of an interior project, from flooring to detail drawings of marble basins. As SRDA is commissioned with large-scale architectural and interior design projects, across the country there is much exposure to various scales of projects, from institutions to furniture design.
Internship Semester - Semester VIII Mumbai
20
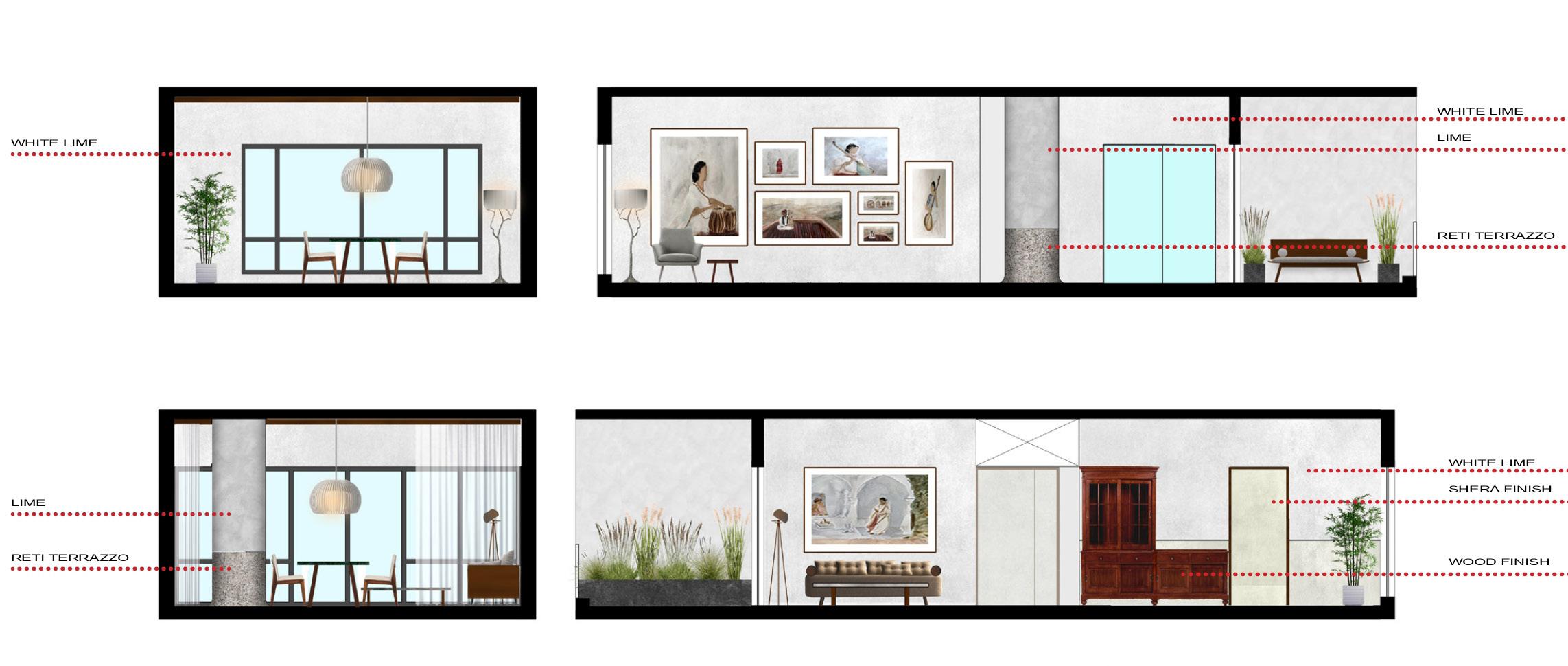

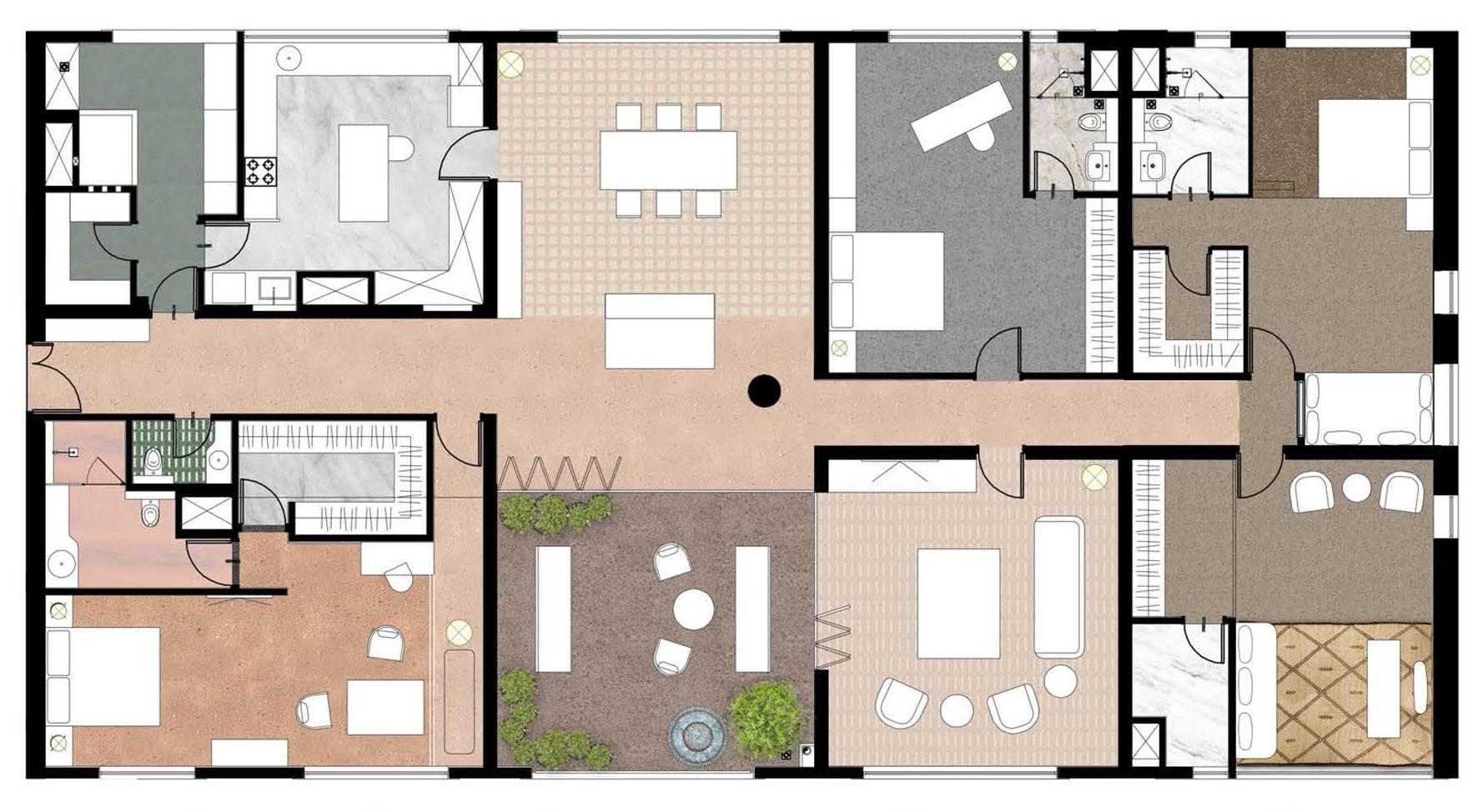

21
Interior Design Section Render And Material Palatte Interior Design Render And Material Palatte
18mm thick pink Indian marble with tacha




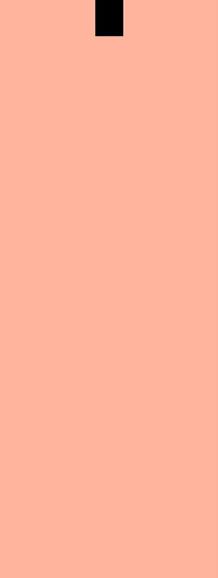





















































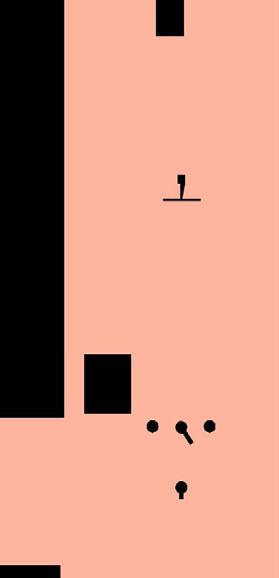


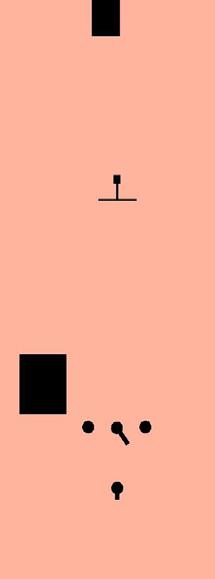




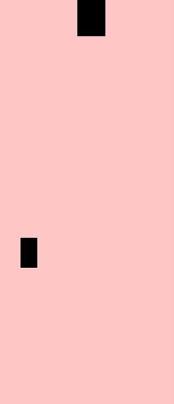






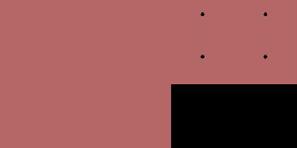




SHELVES
SHELVES
2 SHUTTERS
COUNTER PARTITION PLAN
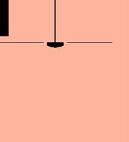







Niche till Counter top stone for bucket inside shower area 320 [1'-1"] 530 [1'-9"] 295 [1'] 295 [1'] 845 [2'-10"]
COUNTER PARTITION PLAN
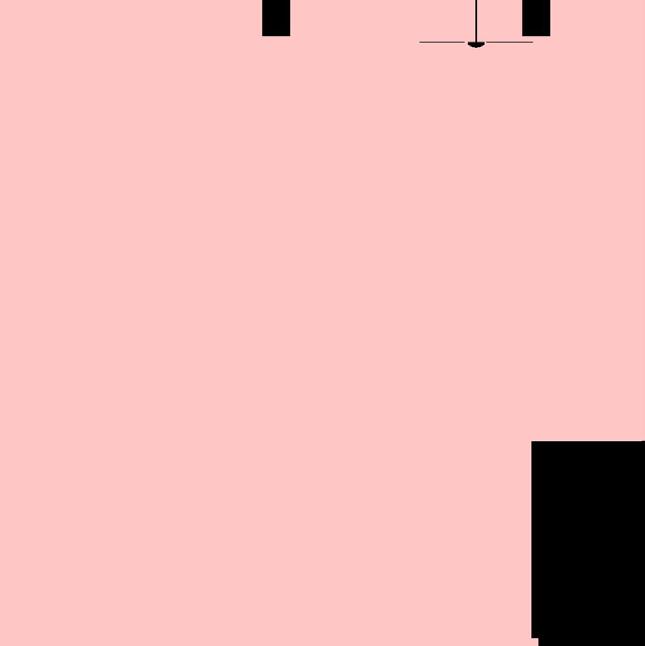




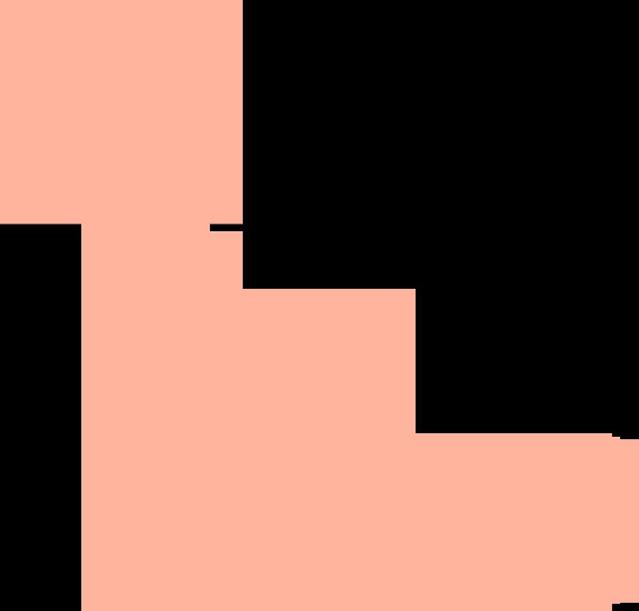







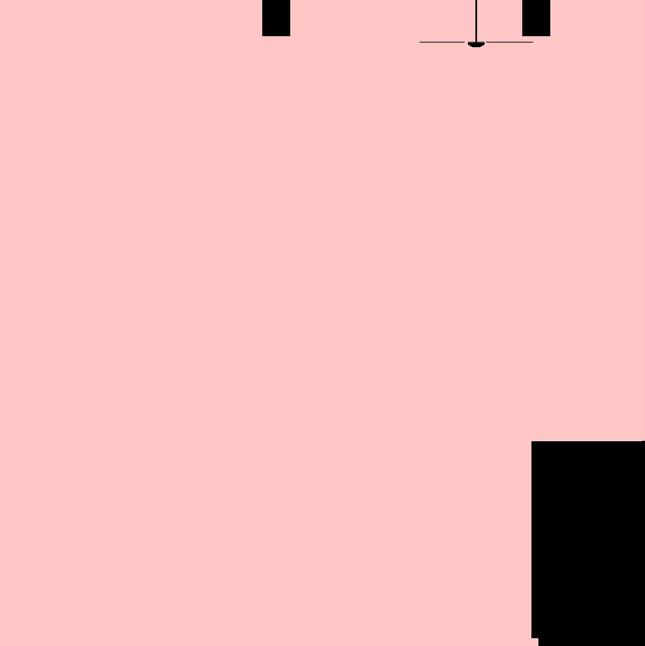




PARTITION
NOTES
NOTES
THE SIZES OF ALL THE STRUCTURAL MEMBERS TO BE REFEREED FROM DRAWINGS OF STRUCTURAL CONSULTANT.
ALL EXTERNAL WALLS 230 MM THICK BRICK WALLS EXCLUDING FINISHED - (NOTE: ON GROUND FLOOR EXTERNAL WALLS ARE 300 MM (AAC) BRICKS THICK
DETAIL FOR OPENING SCHEDULE AS PAR SEPARATE DETAIL.
ANY AMBIGUITY SHALL BE IMMEDIATELY CLARIFIED WITH THE ARCHITECT. 10. ALL DIMENSIONS ARE GIVEN FROM UNFINISHED TO UNFINISHED LEVEL.
SHELVES
Niche
shower area 320
530
295
295
845
2
NICHE for bucket and stool
540
SHELVES
till Counter top stone for bucket inside
[1'-1"]
[1'-9"]
[1']
[1']
[2'-10"]
SHUTTERS 18mm thick pink Indian marble with tacha as fascia 18mm thk marble for internal partitions for drawers to be mounted on channels fixed to marble partition 18mm thick pink Indian marble as approved as Shutter fascia on 19mm ply with wooden edges
1920 [6'-5"]
[1'-10"]
marble
50 18mm
mortar
18 DETAIL C 18mm
ALIGN DRAWER STONE WITH FASCIA STONE 18mm
18mm
18mm
DRAWER 01 DRAWER 02 2 SHUTTERS NICHE Niche till Counter top stone for bucket inside shower area 18mm 18mm 18mm 295 [1'] 295 [1'] 565
340 [1'-2"] 360
330
330
435
455
880
1920
845
CABINET TRAY UNDERCOUNTER BASIN = 225mm 530 [1'-9"] 320 [1'-1"] 125 [5"] 565 [1'-11"] 600 [2'] pink indian
COUNTER
PLAN COUNTER
light pink terrazzo/ lime light pink terrazzo/ lime shower in pink makrana marble cabinet shutter (optional) pink indian marble glass
CABINET MASTER
1 pink makrana marble flooring 190 [8"] 430 [1'-5"] light pink terrazzo/ lime shower in pink makrana marble EDGE OF BASIN FASCIA DETAIL D 18mm thk for cabinet 18mm marble katra with 18mm thk for cabinet
PRODUCED BY AN AUTODESK STUDENT VERSION Niche till Counter top stone for bucket inside shower area 320 [1'-1"] 18mm thick pink Indian marble with tacha drawers to be mounted as Shutter fascia on 19mm ply NICHE for bucket and stool THIS DEVELOPMENT HAVE BEEN CONCEIVED,DESIGNED AND DRAFTED ON THE BASIS THE FOLLOWING PARAMETERS: 1. ALL LEVELS ARE WITH REFERENCE FROM BENCH MARK LEVEL ± 0.00 M (MAIN ROAD) 2. ALL DIMENSIONS ARE IN MILLIMETERS UNLESS OTHERWISE SPECIFIED. 3. DRAWING NOT TO BE SCALED. ONLY WRITTEN DIMENSIONS ARE TO BE FOLLOWED. 4. DRAWING MUST BE READ IN CONJUNCTION WITH STRUCTURAL & MEP DRAWINGS DISCREPANCY SHOULD BE BROUGHT TO THE NOTICE OF THE ARCHITECT IMMEDIATELY.
DATE
counter top
thk pink Indian marble as approved on 2" otla edge to be seen and polished
filling for 2" otla
marble katra with
thk pink Indian marble as approved on drawer fascia
thk backing ply lined
thk marble for internal partitions SECTION 01 SECTION 01
[1'-11"]
[1'-2"]
[1'-1"]
[1'-1"]
[1'-5"]
[1'-6"]
[2'-11"]
[6'-5"]
[2'-10"]
marble counter
PARTITION
PARTITION
SECTION 02
BEDROOM
SECTION 03
6.
7.
8.WALL
9.
REVISION SR. NO. DESCRIPTION MASTER BEDROOM 1 DRAWER 01 DRAWER 02 2 SHUTTERS NICHE Niche till Counter top stone for bucket inside shower area 18mm thick pink Indian marble with tacha as fascia 18mm thk marble for internal partitions for drawers to be mounted on channels fixed to marble partition 18mm thick pink Indian marble as approved as Shutter fascia 18mm thick pink Indian marble as approved as Drawer fascia 295 [1'] 295 [1'] 565 [1'-11"] 340 [1'-2"] 360 [1'-2"] 330 [1'-1"] 845 [2'-10"] CABINET TRAY Tray in Marble at Dado height Stone Cabinet 18mm thick pink Indian marble with tacha as fascia 320 [1'-1"] 125 [5"] 360 [1'-2"] 600 [2'] pink indian marble counter COUNTER PARTITION PLAN COUNTER PARTITION PLAN shower in pink makrana marble pink indian marble marble DETAIL D DETAIL E 18mm thk pink makrana SECTION 03 PRODUCED BY AN AUTODESK STUDENT VERSION 18 37 ALIGN WITH FASCIA STONE 18mm thk pink Indian marble as approved on counter top 18mm thk pink Indian marble as approved on
18mm thk marble for internal partitions 12mm thk drawer ply with mica lined mounted on channels 18mm thk pink Indian marble as approved on basin counter ELEVATION 01
01 SECTION SECTION 2" STONE PLATFORM DRAWER 01 DRAWER 02 DRAWER 03 SHELF SHELF 125 [5"] 290 [1'] 315 [1'-1"] 730 [2'-5"] 815 [2'-9"] 200 [8"] 35 [1"] 200 [8"] 2500 [8'-4"] Mirror 200 [8"] 730 [2'-5"] 175 [7"] 50 [2"] 815 [2'-9"] 250 [10"] 300 [1'] 100 [4"] 820 [2'-9"] 250 [10"] 300 [1'] 100 [4"] NICHE SHELF SHELF SHELF SHELF SHELF SHELF DRAWER 01 Shelves in stone cabinet Shelves in pink marble for towels 125 [5"] 290 [1'] (FOLDED TOWELS) (TOILETRIES) DUSTBIN LAUNDRY shower in pink makrana marble dado in pink marble dado in pink marble
BY AN AUTODESK STUDENT Niche till Counter top stone for bucket inside shower area 320 [1'-1"] 18mm thick pink Indian marble with tacha as fascia 18mm thk marble for internal partitions for drawers to be mounted on channels fixed to marble partition 18mm thick
THIS DEVELOPMENT HAVE BEEN CONCEIVED,DESIGNED THE FOLLOWING PARAMETERS: 1. ALL LEVELS ARE WITH REFERENCE FROM BENCH 2. ALL DIMENSIONS ARE IN MILLIMETERS UNLESS 3. DRAWING NOT TO BE SCALED. ONLY WRITTEN 4. DRAWING MUST BE READ IN CONJUNCTION DISCREPANCY SHOULD BE BROUGHT TO THE 6.
7.
AS 9.
CLARIFIED 10.
ARE GIVEN FROM UNFINISHED DATE
basin facia
ELEVATION
PRODUCED
pink Indian marble as approved as Shutter fascia on 19mm ply with wooden edges NICHE for bucket and stool 1920 [6'-5"]
THE SIZES OF ALL THE STRUCTURAL MEMBERS STRUCTURAL CONSULTANT.
ALL EXTERNAL WALLS 230 MM THICK BRICK GROUND FLOOR EXTERNAL WALLS ARE 300 8.WALL DETAIL FOR OPENING SCHEDULE
ANY AMBIGUITY SHALL BE IMMEDIATELY
ALL DIMENSIONS
REVISION SR. NO.
PLAN DETAIL B DETAIL A 35 [1"] 740 [2'-6"] 50 [2"] 18mm thick pink Indian marble as approved on Shutter fascia otla made under basin in approved pink Indian marble DETAIL C MASTER BEDROOM DRAWER 01 DRAWER 02 2 SHUTTERS NICHE Niche till Counter top stone for bucket inside shower area 18mm thick pink Indian marble with tacha as fascia 18mm thk marble for internal partitions for drawers to be mounted fixed to marble partition 18mm thick pink Indian marble as approved as Shutter fascia 18mm thick pink Indian marble as approved as 295 [1']
Tray in Marble
320
360
600 [2']
COUNTER PARTITION
565 [1'-11"] 340 [1'-2"] 360 [1'-2"] CABINET
at Dado height Stone Cabinet 18mm thick pink Indian marble with tacha as fascia
[1'-1"]
[1'-2"]
towel rod in pink marble light pink terrazzo/ lime light pink terrazzo/ lime light pink terrazzo/ lime shower in pink makrana marble pink indian marble 1200 [4'] BEDROOM 1 pink makrana marble flooring towel rod in pink indian marble pink makrana marble flooring marble counter 190 [8"] 1800 [6'] light pink terrazzo/ lime pink makrana
D DETAIL E 18mm thk pink makrana PRODUCED
COUNTER
PLAN COUNTER PARTITION PLAN
DETAIL
BY AN AUTODESK STUDENT VERSION
thk
for
for
thick
Indian
NICHE for bucket and stool 1920 [6'-5"] 540 [1'-10"]
as fascia 18mm
marble
internal partitions
drawers to be mounted on channels fixed to marble partition 18mm
pink
marble as approved as Shutter fascia on 19mm ply with wooden edges
DETAIL B DETAIL A 35 [1"] 740 [2'-6"] 50 [2"] 18mm thick pink Indian marble as approved on Shutter fascia DETAIL B DETAIL A 315 [1'-1"] 50 [2"] 18mm thick pink Indian marble as approved on drawer fascia 290 [1'] 125 [5"] 35 [1"] Indian
18mm thk pink Indian marble as approved on 2" otla edge to be seen and polished 18 2" otla made under basin in approved pink Indian marble 18mm thk marble for internal partitions 12mm thk drawer ply with mica lined mounted on channels 18mm thk pink Indian marble as approved on basin counter 18mm thk pink marble as approved on basin counter DETAIL C ALIGN DRAWER STONE WITH FASCIA STONE 18mm thk marble for internal
SECTION
DRAWER 01 DRAWER 02 2 SHUTTERS NICHE Niche till Counter top stone for bucket inside shower area 295 [1'] 295 [1'] 565 [1'-11"] 340 [1'-2"] 360 [1'-2"] 330 [1'-1"] 330 [1'-1"] 435 [1'-5"] 455 [1'-6"] 880 [2'-11"] 1920 [6'-5"] 845 [2'-10"] CABINET TRAY UNDERCOUNTER BASIN = 225mm 530 [1'-9"] 565 [1'-11"] 600 [2'] pink indian marble counter COUNTER PARTITION PLAN COUNTER PARTITION Shelves in stone cabinet Stone cabinet in Pink Marble with tacha Shelves in pink marble for towels towel rod in pink marble towel rod in pink marble pink marble pink marble light pink terrazzo/ lime light pink terrazzo/ lime DETAIL B DETAIL A 315 [1'-1"] 290 [1'] 125 [5"] 35 [1"] light pink terrazzo/ lime shower in pink makrana marble pink makrana marble cabinet shutter (optional) pink indian marble glass 1200 [4'] SECTION 02 1200 [4'] DRAWERS 2NOS DRAWERS 2NOS CABINET MASTER BEDROOM 1 pink makrana marble flooring towel rod in pink indian marble pink makrana marble flooring pink indian marble counter 190 [8"] 430 [1'-5"] 1800 [6'] light pink terrazzo/ lime shower in pink makrana marble pink makrana marble EDGE OF BASIN FASCIA DETAIL 18mm marble katra 18mm for cabinet SECTION 03 PRODUCED BY AN AUTODESK STUDENT VERSION Working Drawings of Washroom Washroom Plan Counter basin Partition Plan Counter basin Partition Plan Washroom Section Washroom Section Washroom Section 22
marble counter top
SECTION 01
01
THIS
AND
1.
LEVEL
3.
DATE 1 NOTES REVISION CONSULTANT Structural Plumbing Electrical HVAC 4 3 PMC SR.
DESCRIPTION 2 OTHER CONSULTANTS SR.
5 Legend Dark
[
+ Guest Coffee
+
Pink
+ part of Pink
with marble Inlay [ Dinning room] Grey Marble [ Kitchen ] Dark Pink Terrazo Mbr1 Cobble stone [ Informal living room Green Terrazo [ Powder Bathroom Pink Terrazo with patti marble [ Formal Living room] Black Granite [ Utility ] Spotty White Marble [ Guest Washroom Pink Indian Marble[ Bath Area Mbr1 Washroom] Kota Stone 600mm x 600mm [Utility DETAIL C DETAIL C Pink Terrazzo with Italian Aluminium Patti 6mm Door Rebate Pink Terrazo Black Bheslana Marble [ Mbr2 DETAIL A Pattis to be Aligned to rebate of door frame Dark coffee Brown Terrazo B B' A A' Brass Patti 6mm 25 75 25 DETAIL ALIGN ALIGN ALIGN ALIGN ALIGN DETAIL B DETAIL E Pink Terrazo DETAIL E 25 25 12 SKIRTING DETAIL 01 TYPICAL DETAIL FOR SKIRTING IN THE WHOLE HOUSE Terrazzo Flooring recessed white marble skirting 25mm wide wall with plaster 1905 1145 900 1350 1135 900 1110 900 865 900 765 1040 900 620 750 600 2015 2015 600 600 135 95 165 275 1155 ALIGN ALIGN ALIGN ALIGN 840 2260 2025 2025 840 1325 1325 1450 1450 1525 1050 865 1145 450 980 900 870 900 1050 890 1965 845 1680 1910 1910 1910 1290 1140 2945 925 1930 1930 1075 1870 1405 1405 2375 1165 1405 1405 1360 1360 1170 1640 1495 1405 1030 1030 2075 1405 1410 1410 1055 2315 945 895 895 825 1180 1180 1315 2305 1505 580 800 800 ALIGN ALIGN ALIGN ALIGN ALIGN ALIGN ALIGN ALIGN ALIGN ALIGN ALIGN ALIGN ALIGN ALIGN Working Drawings of Flooring 23
DEVELOPMENT HAVE BEEN CONCEIVED,DESIGNED
THE FOLLOWING PARAMETERS:
ALL LEVELS ARE WITH REFERENCE FROM BENCH MARK
2. ALL DIMENSIONS ARE IN MILLIMETERS UNLESS OTHERWISE
DRAWING NOT TO BE SCALED. ONLY WRITTEN DIMENSIONS 4. DRAWING MUST BE READ IN CONJUNCTION WITH STRUCTURAL DISCREPANCY SHOULD BE BROUGHT TO THE NOTICE OF 6. THE SIZES OF ALL THE STRUCTURAL MEMBERS TO BE REFEREED STRUCTURAL CONSULTANT. 7. ALL EXTERNAL WALLS 230 MM THICK BRICK WALLS EXCLUDING THE GROUND FLOOR EXTERNAL WALLS ARE 300 MM (AAC) 8.WALL DETAIL FOR OPENING SCHEDULE AS PAR SEPARATE 9. ANY AMBIGUITY SHALL BE IMMEDIATELY CLARIFIED WITH 10. ALL DIMENSIONS ARE GIVEN FROM UNFINISHED TO UNFINISHED
NO.
NO.
Coffee Brown Terrazo
Mbr2 Raised Platform
Brown Terrazo Mbr2
Music bedroom
Terrazo Corridor
Terrazo
Haat
A Marketplace
The goal of this project is to create a market space, a type of social setting that pro motes urban culture and serves as a platform for social and economic interaction be tween communities while also providing opportunities for learning and implementation. Creating a masterplan and suggesting linked functions is the initial phase of the studio. the development of Haat as a unique design approach comes later.
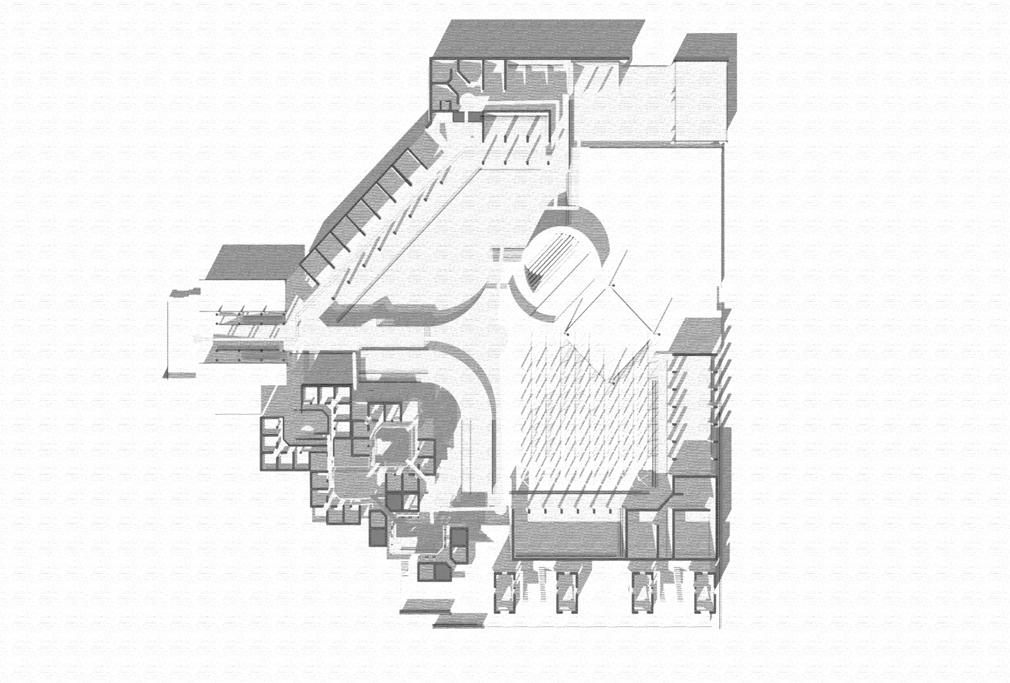
Semester IX
24
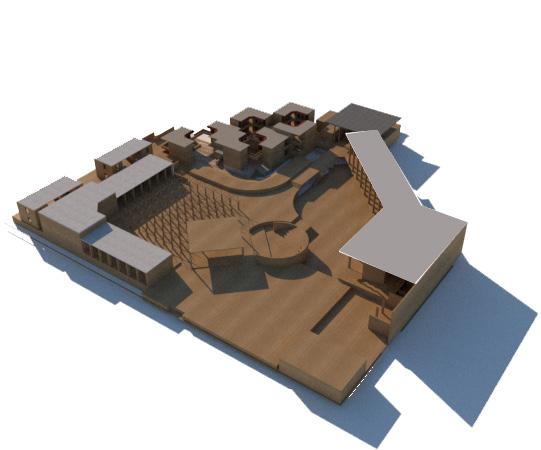
25 3D view
Masterplan Design
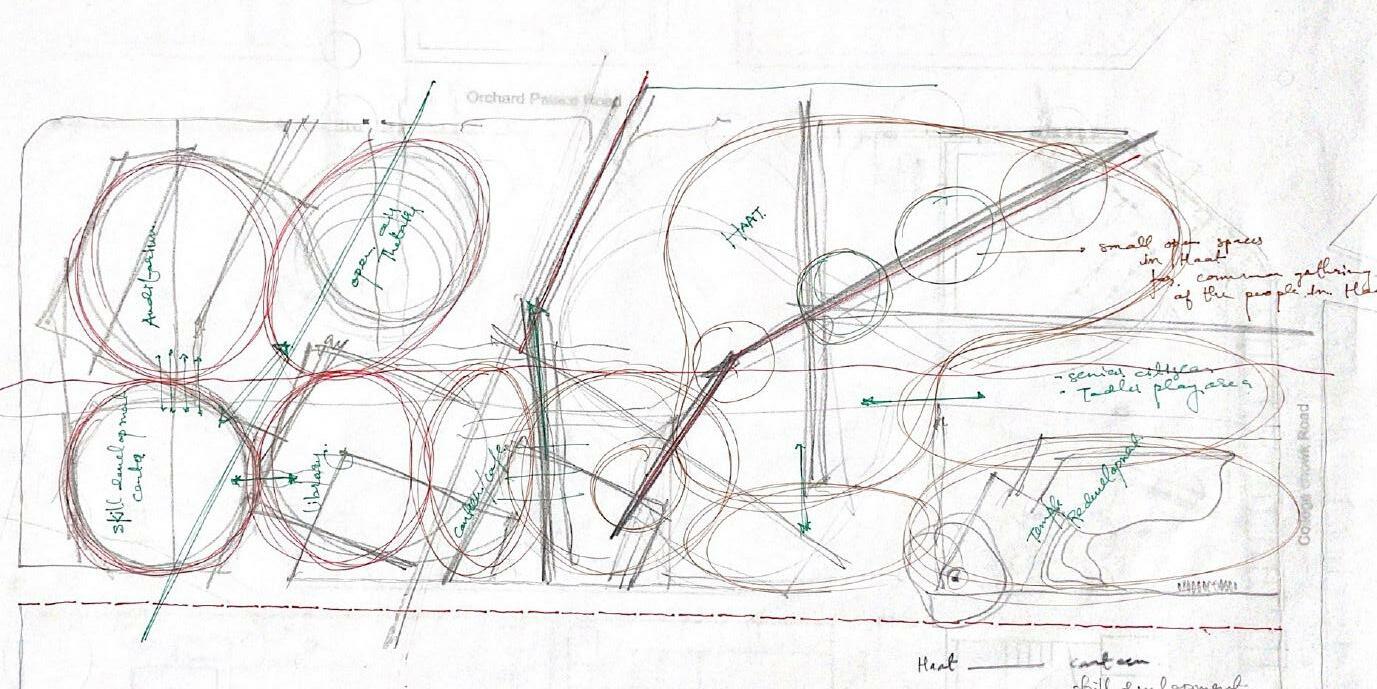
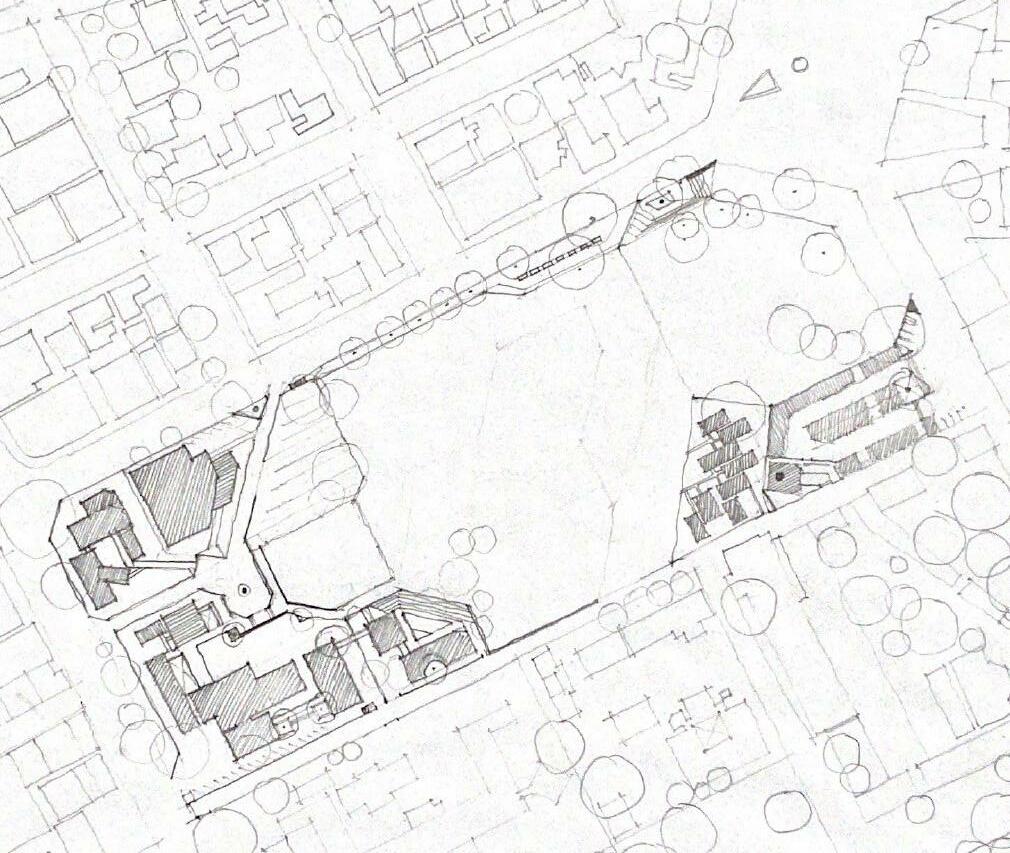
Masterplan Design - Site Zoning
Masterplan Design - Site Zoning and access points
Masterplan Design - Massing
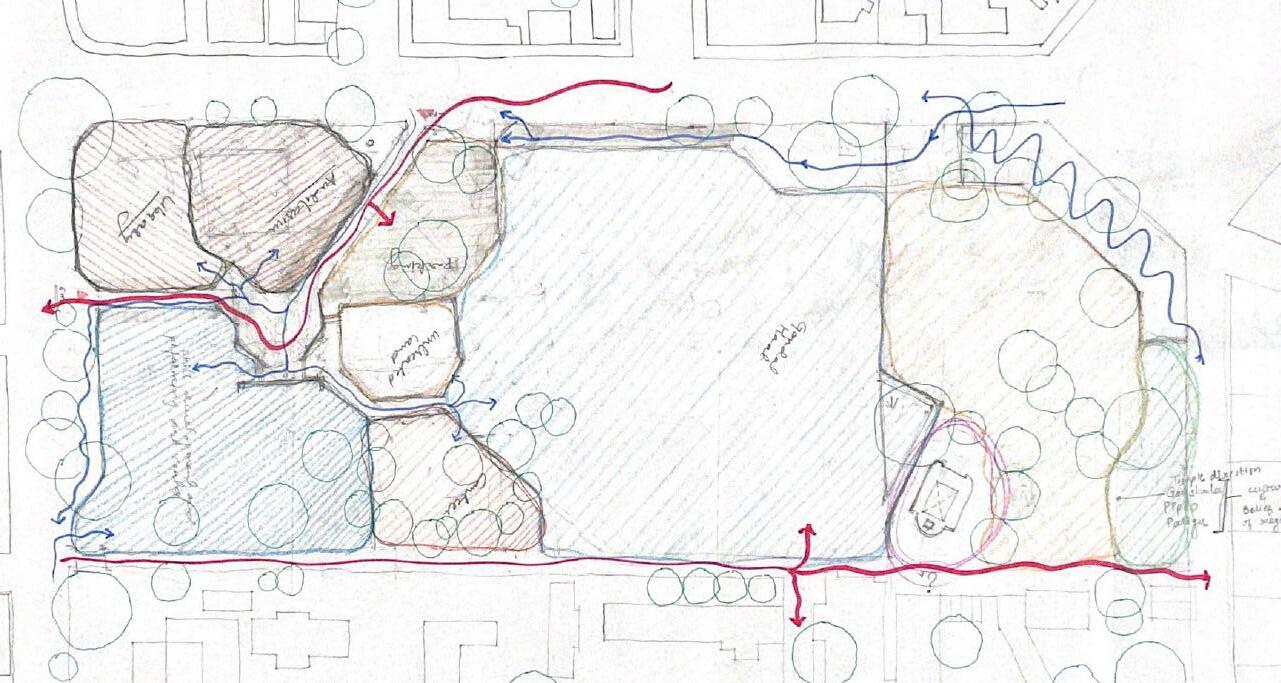
26
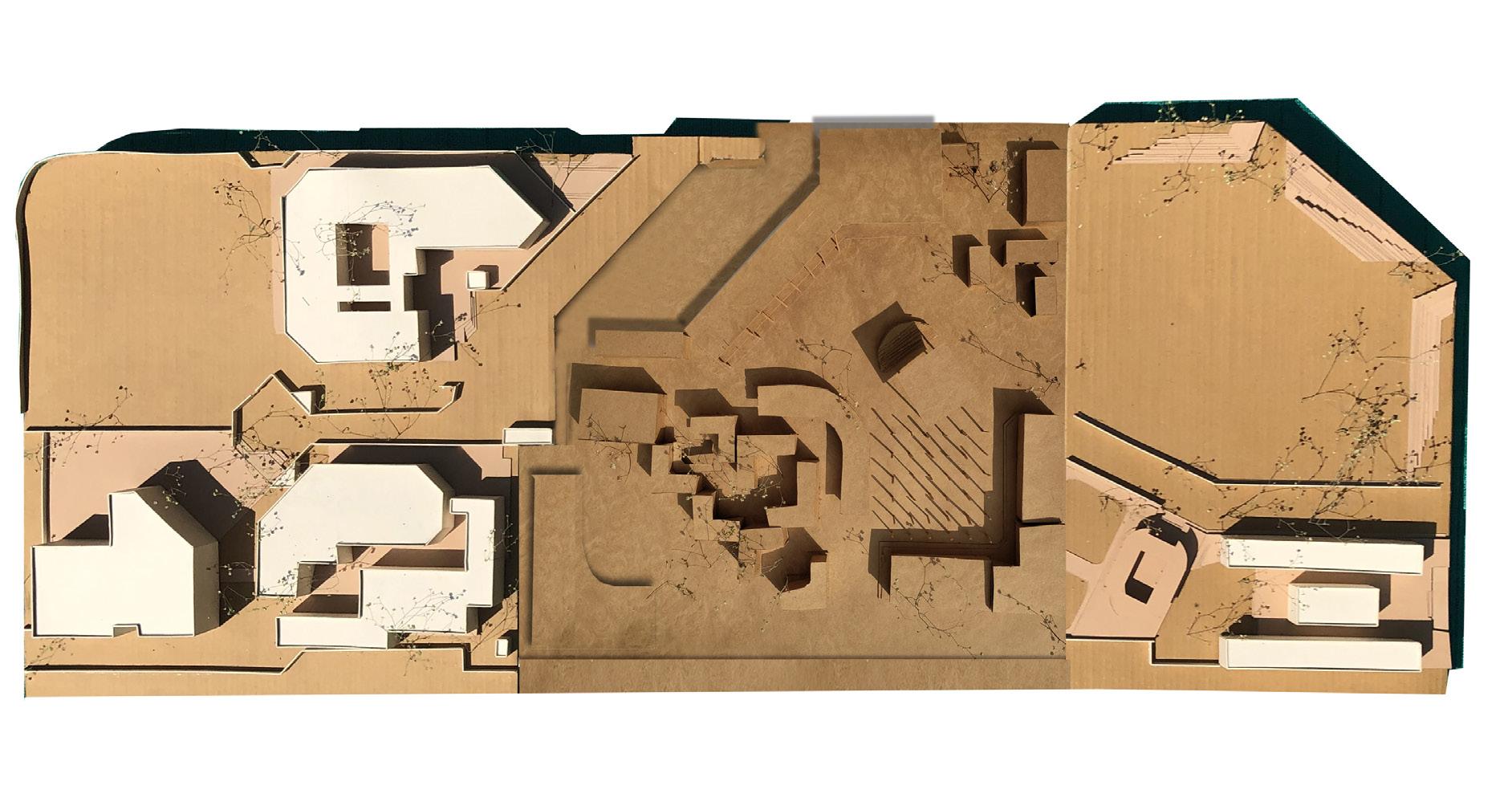
COMMON PARKING SITE _ MARKETPLACE LIBRARY PERFORMING ARTS CENTRE ART AND CRAFTS CENTRE CHILDREN'S ACTIVITY CENTRE COMMON OPEN PLACE RELOCATED SHOPS TEMPLE VEHICULAR ROAD LVL ±0.00 LVL +0.60 LVL +0.60 LVL +0.60 LVL +0.60 LVL ±0.00 LVL ±0.00 Site Section AA' Site Section AA' Site Section CC' Site Section DD' A A' B B' C C' D D' DESIGN STUDIO IX Haat_ Marketplace Master Plan and Sections Faculty - HMB, DPR, AF IPSA, Rajkot SCALE 1:200 10 0 20 30 5 Masterplan Design Master plan Master plan model with massing of design 27
Masterplan



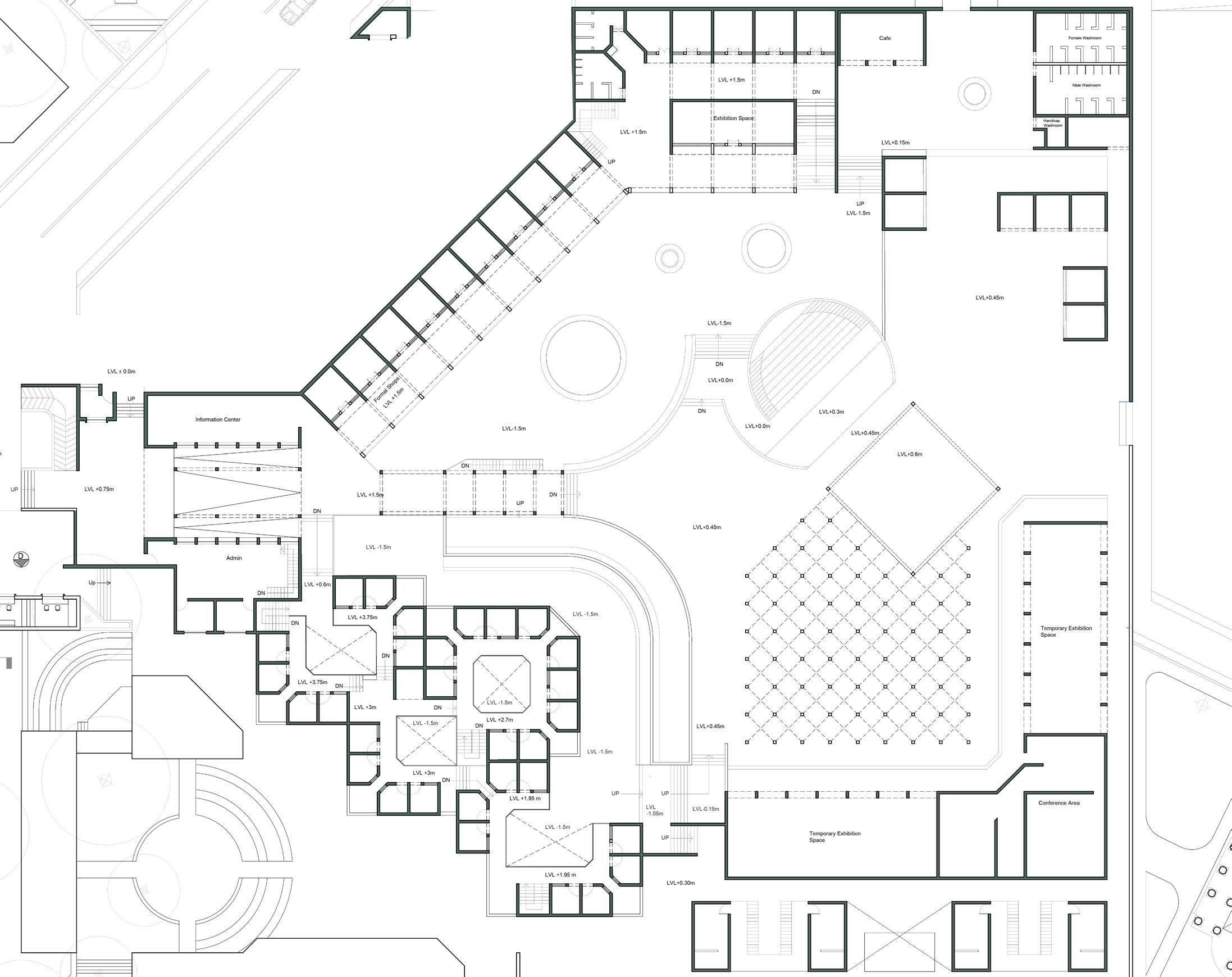
Haat Design
28
Model
Design Model
Design Model


29
Housing
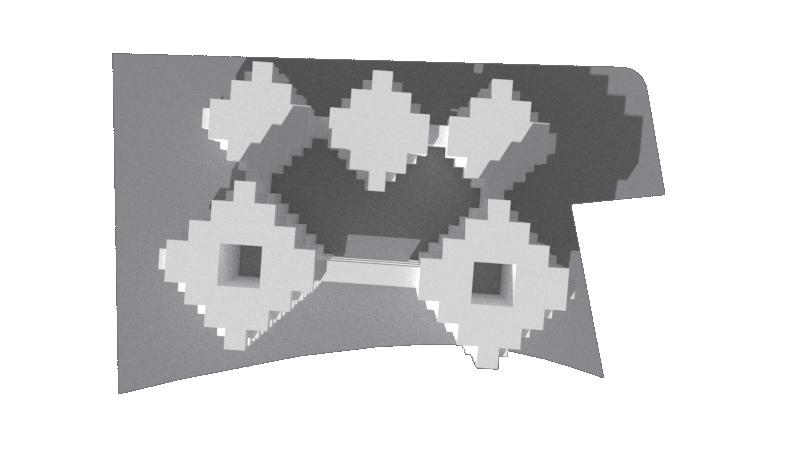
community housing
Housing was to be created as an urban insert, per the brief. The process of design should create shared spaces for living. In the Rajkot city's residential neighbourhood, 210 units were to be designed as part of the concept.
According to their areas, these homes were divided into three types. The first dwelling is 75 square metres (80 units); the second is 90 square metres (70 units); and the third is 110 square metres (60 units).
Semester VII
30
Render view of the Housing
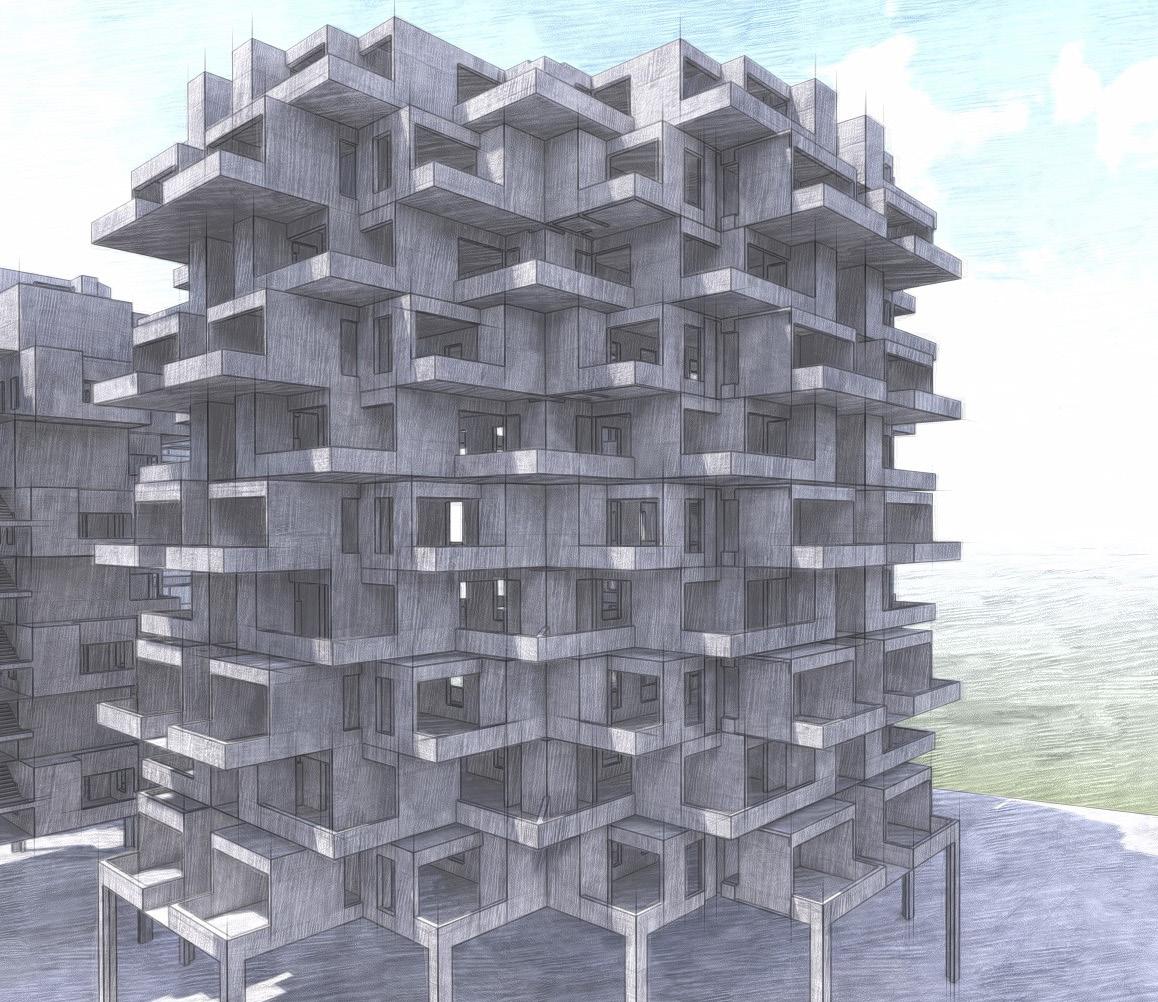
31
Unit A - 75 sq mts
Conceptual design for the Housing
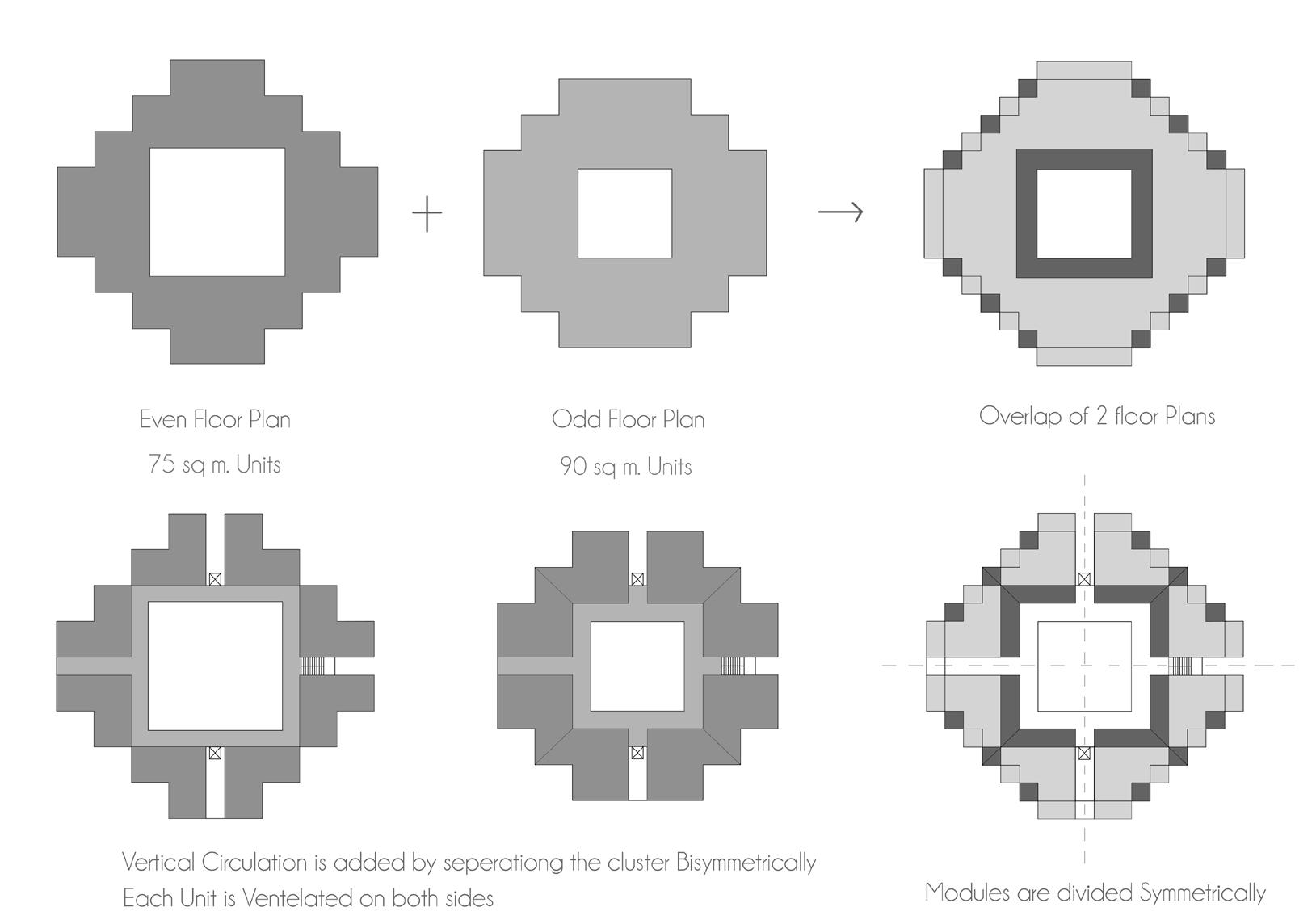
Unit B - 90 sq mts
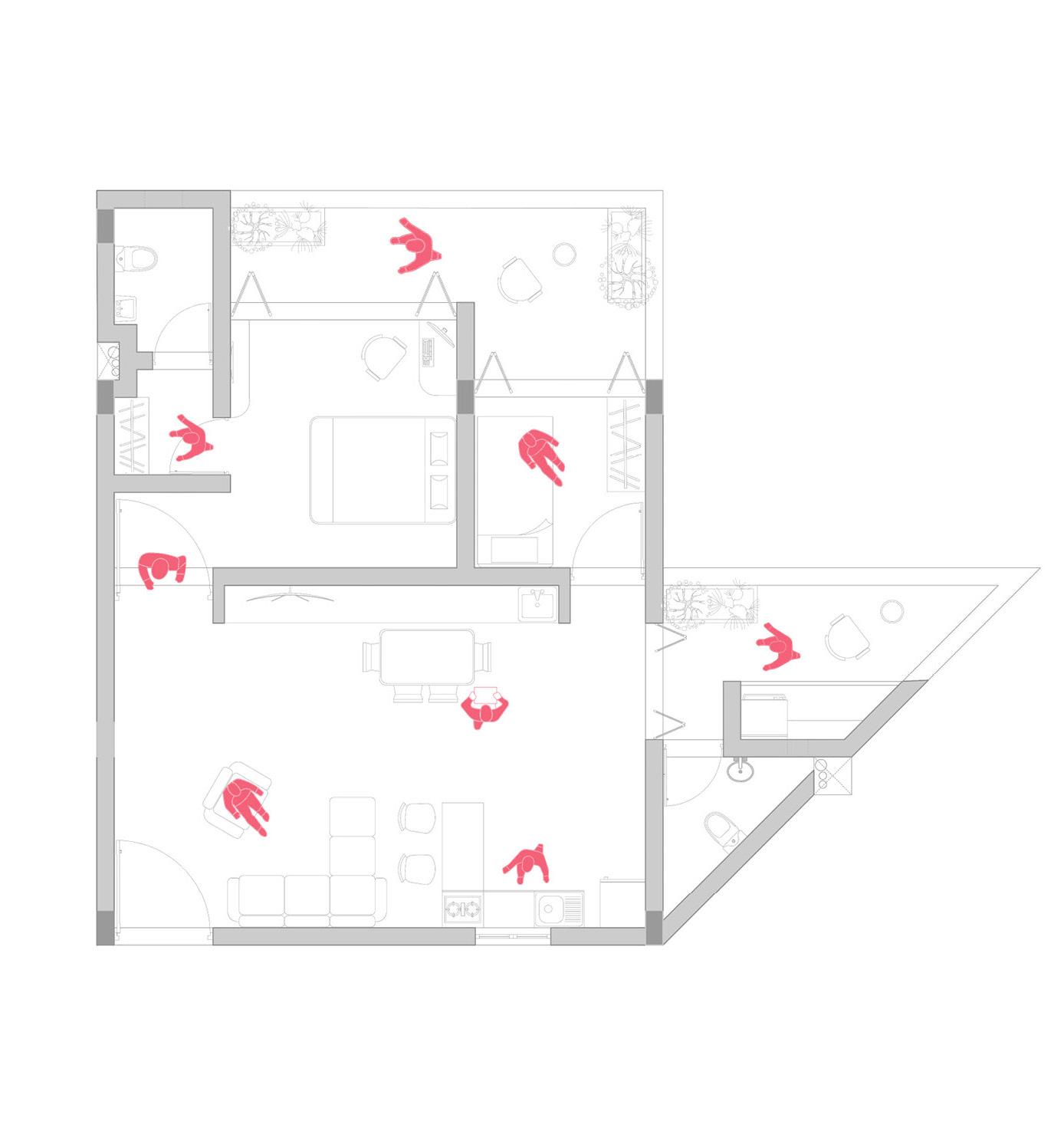
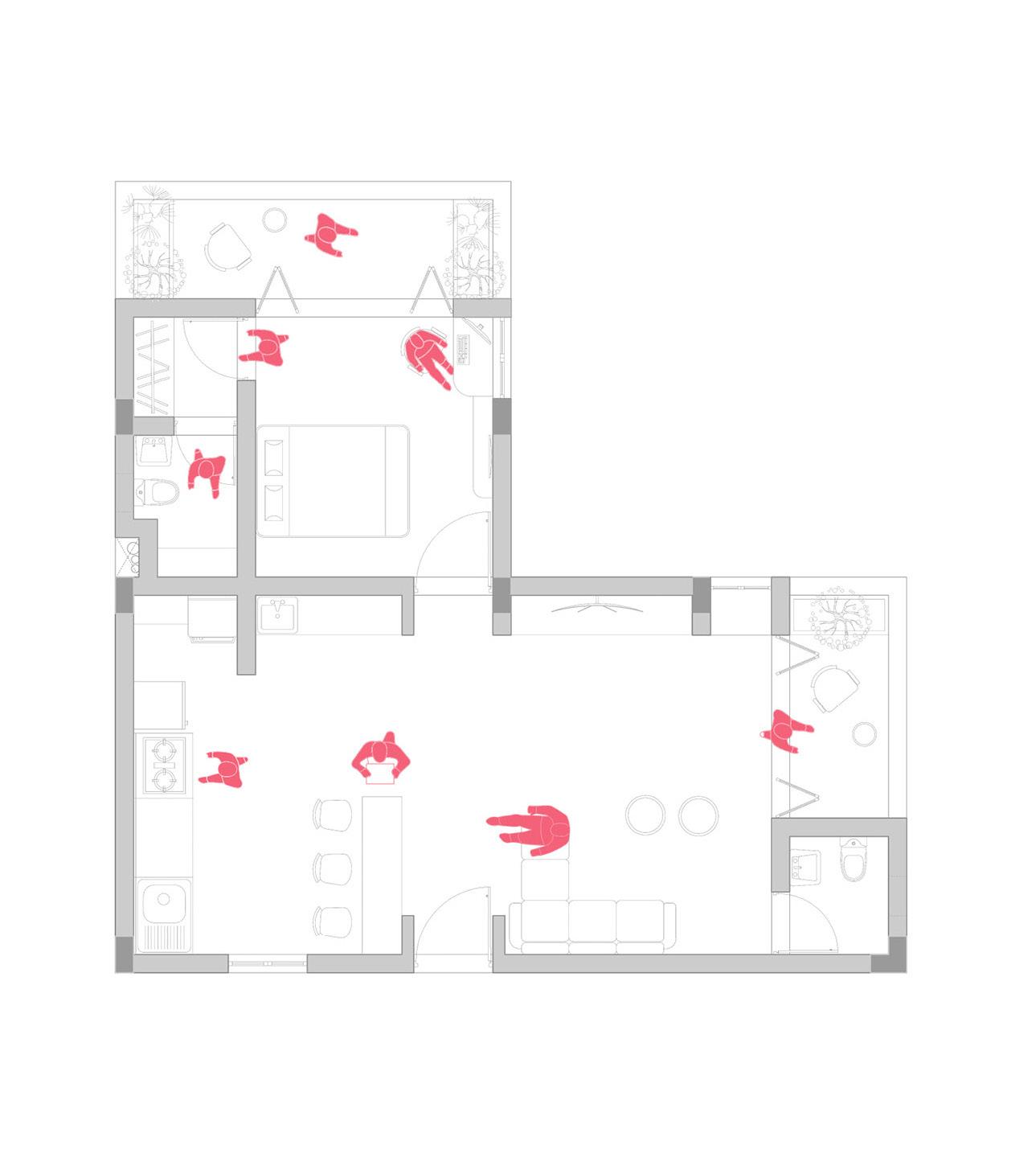
32
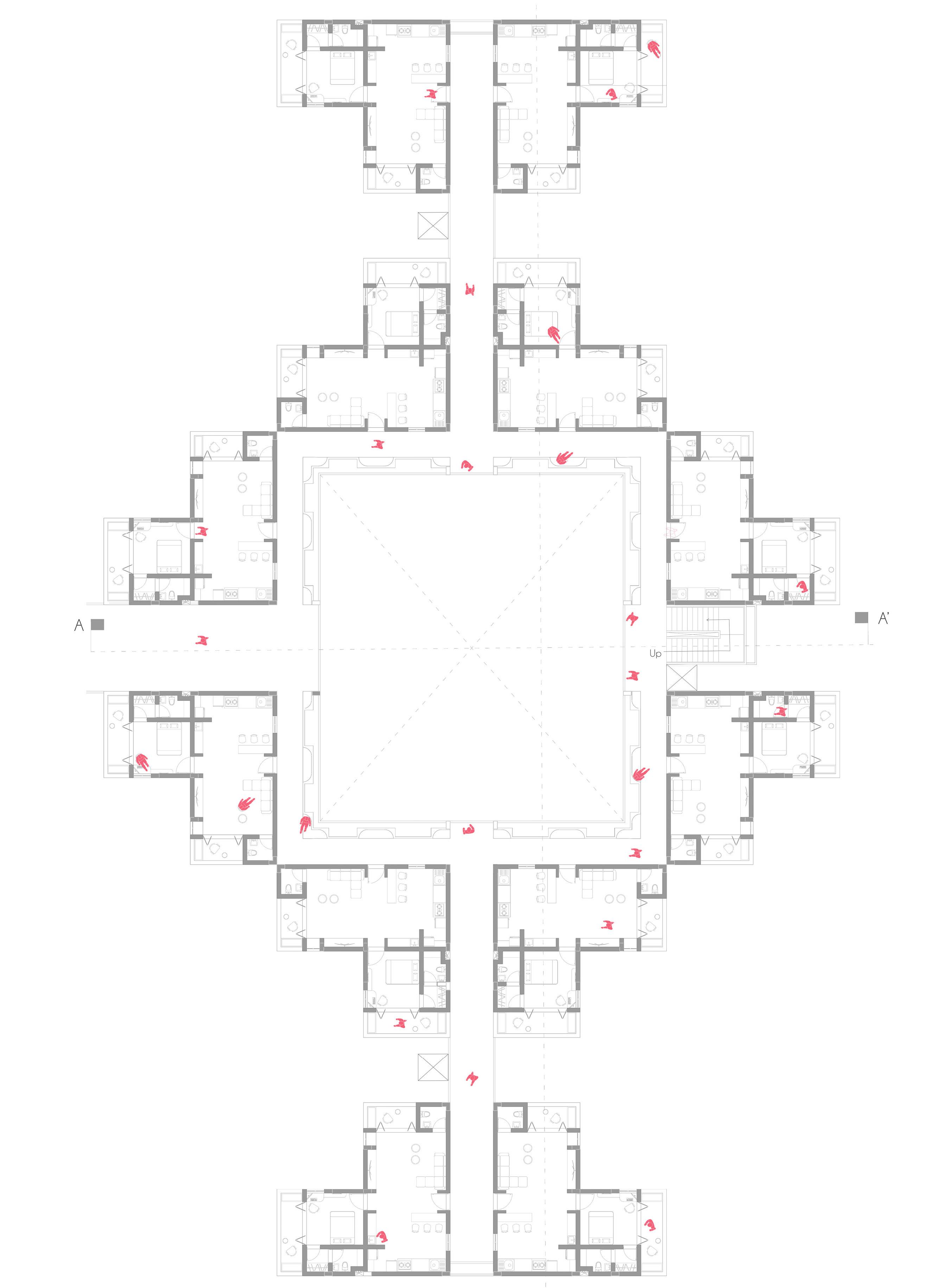
33
Odd Floor Plan
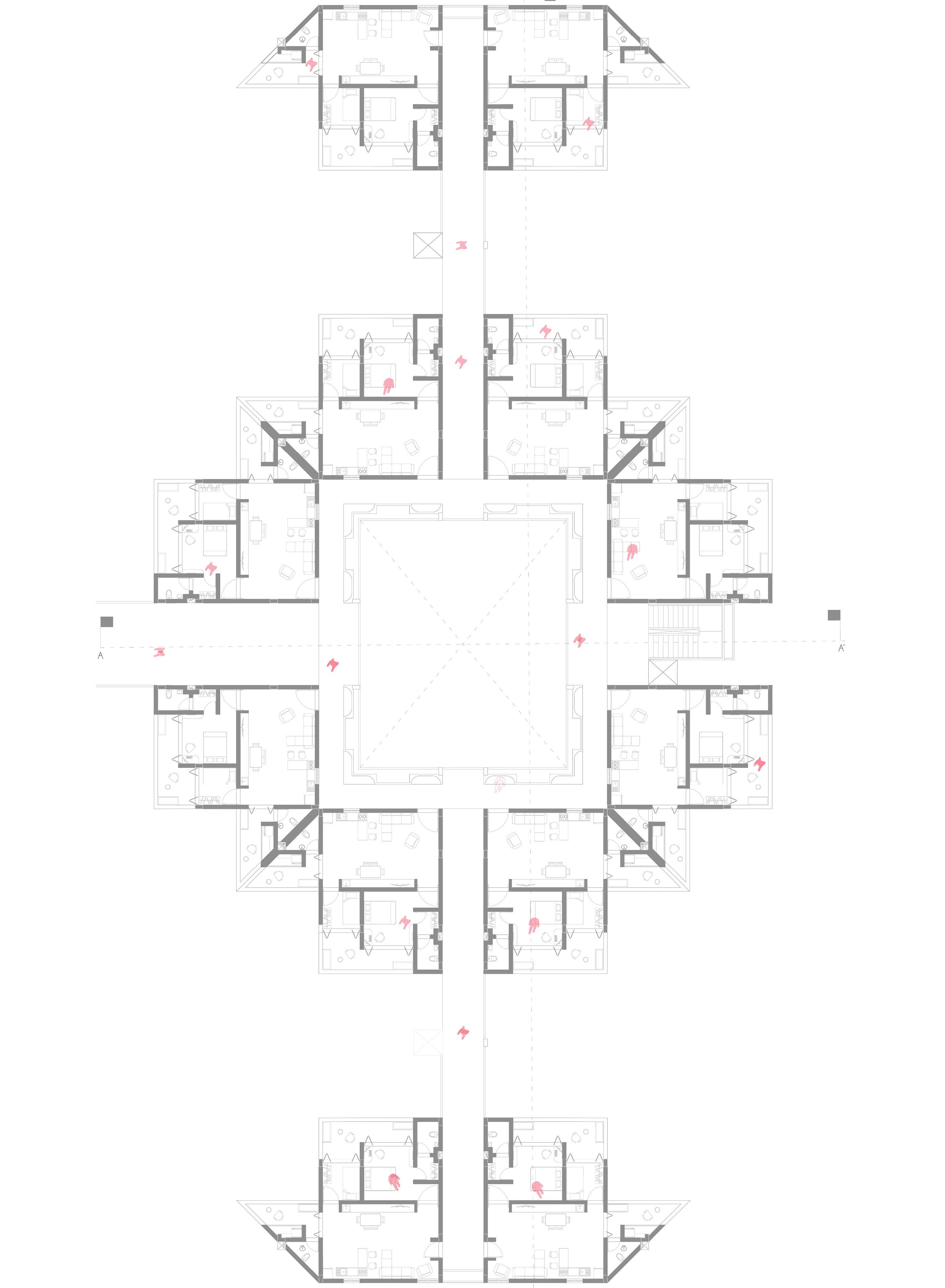
34
Even FLoor Plan
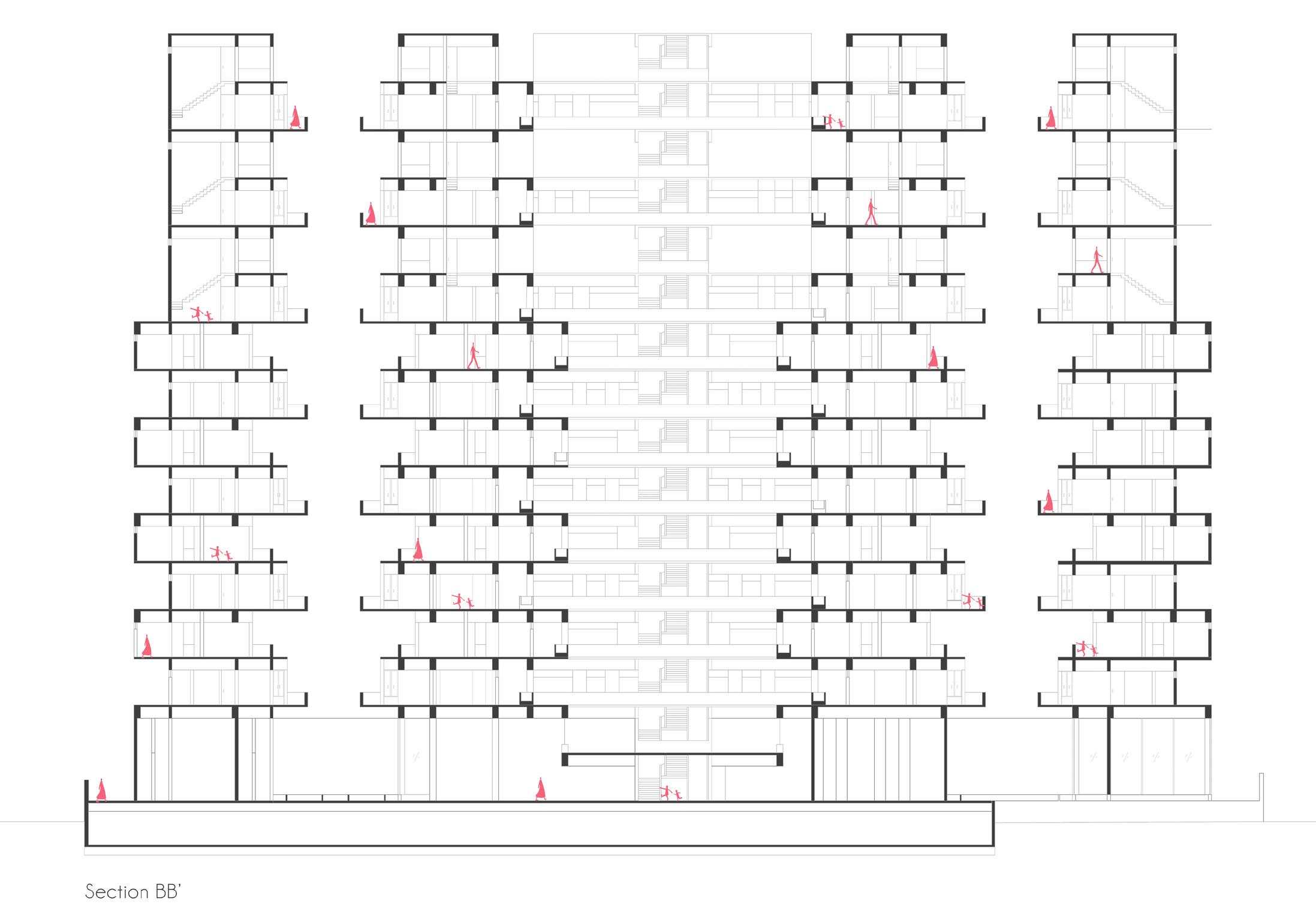
35
Sections
Janana Aarogya kendra
Health care Facility
As suggested by the program's name, Janana Aarogya Kendra, it was intended to design a healthcare facility specifically for women and children. On government-owned property, where the now-demolished Janana Arogya Kendra hospital had stood, these facilities were planned. Gynecology and paediatrics are the two functional divisions of the department.
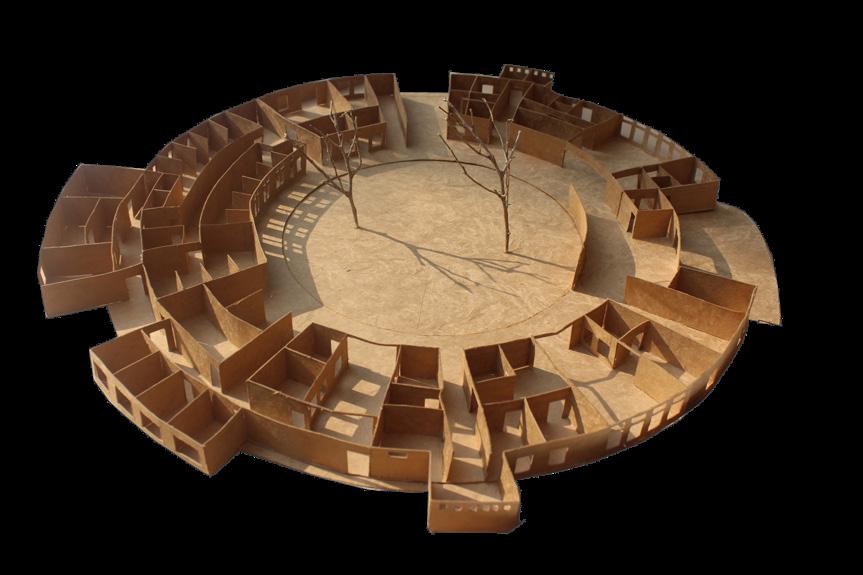
Semester V
36
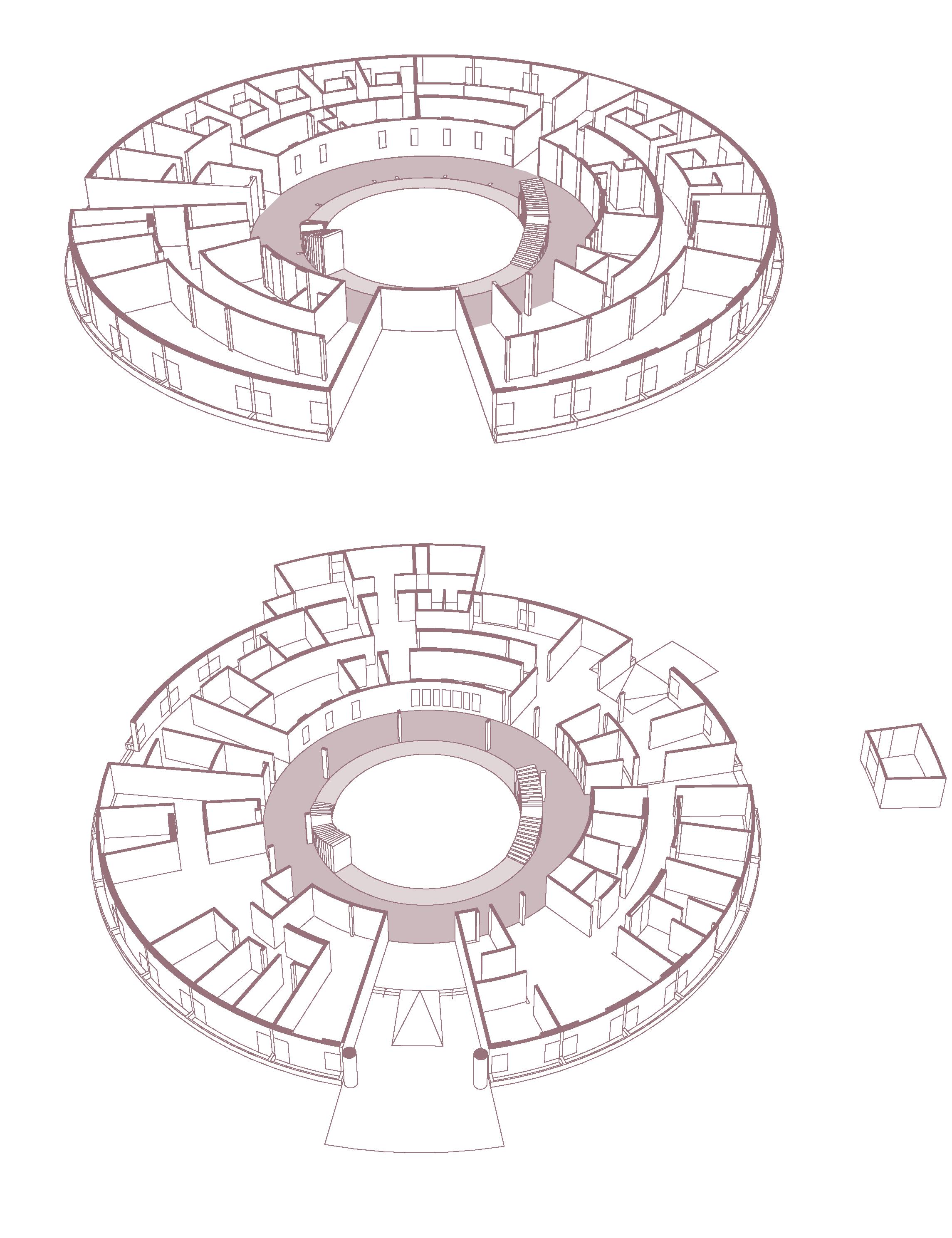
Axo 37 Exploded
Conceptual
Form Circle was taken to get maximum expo sure to Sunlight and ventilation

Function and Circula tion are arranged in way that Every Space is Naturally ventilated
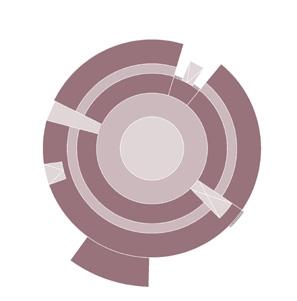
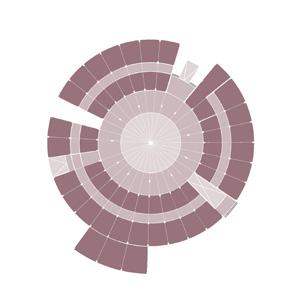
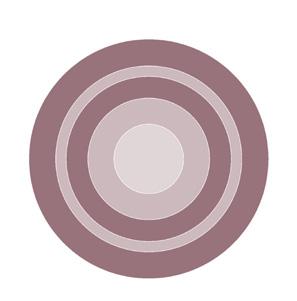
Based on the func tionality of Hospital Spaces for Entrances are designed.
Structure is then designed which governs the Spaces and zones were designed.

Plan + Sections
38
Models
Design model
Design model
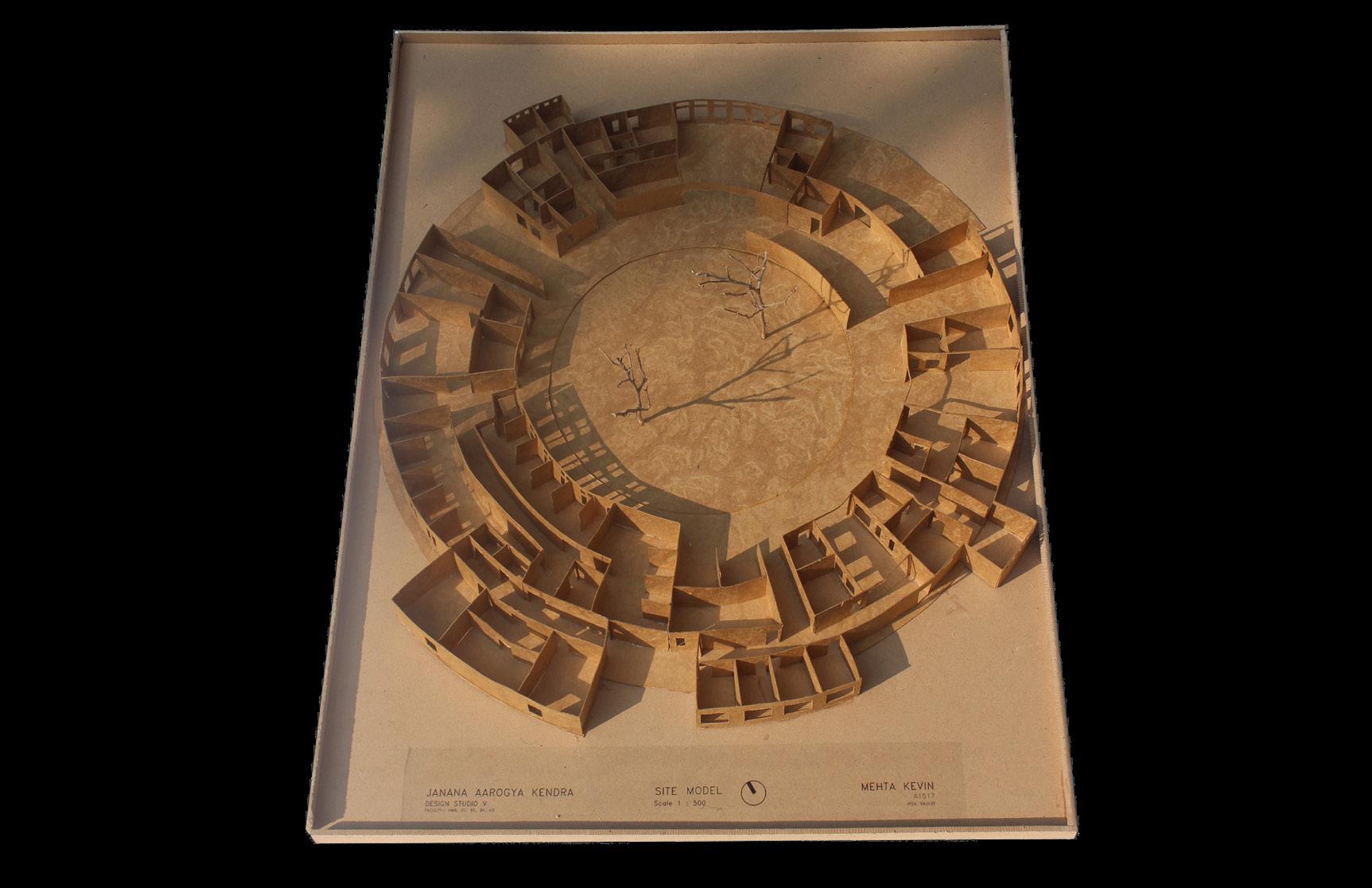
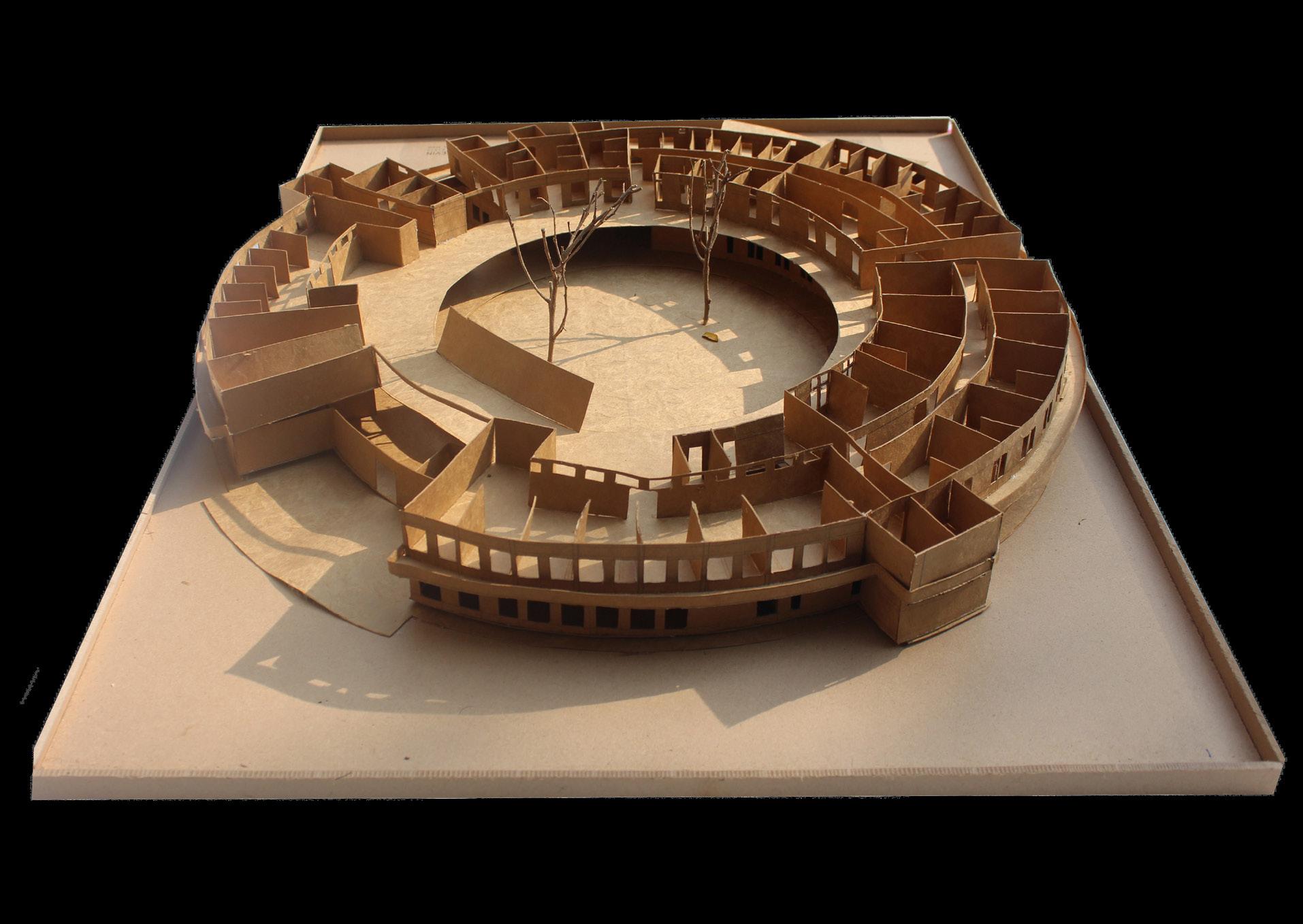
39
Contextual housing
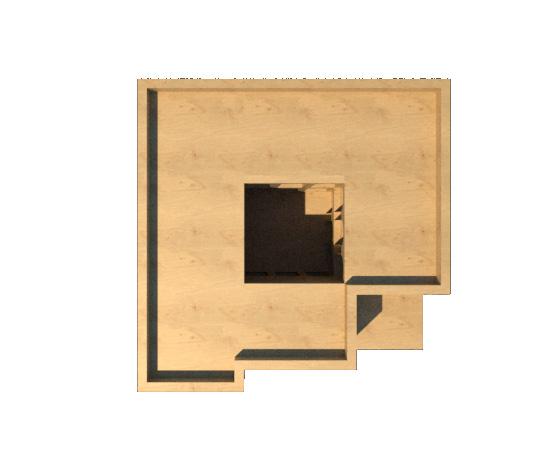 Bundi , Rajasthan
Bundi , Rajasthan
Housing had to be designed in a way that complemented the surrounding structures and surroundings. The design of this home must keep in mind all important factors, like topog raphy, scale, proportion, and the surrounding world's flora and fauna. In the middle of the town, there should be housing for six families. The site's geographical location is the dry and arid town of Bundi in the Indian state of Rajasthan. The use of chaaja and jarukha is prevalent in Bundi, where the
Semester IV
40
Housing unit Housing unit derived from the 9 square grid
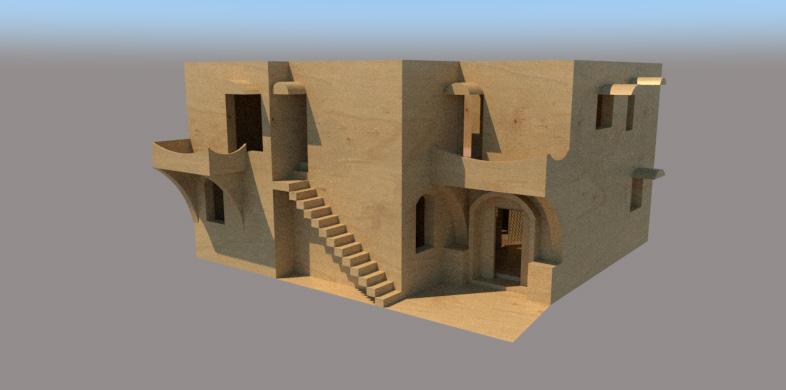
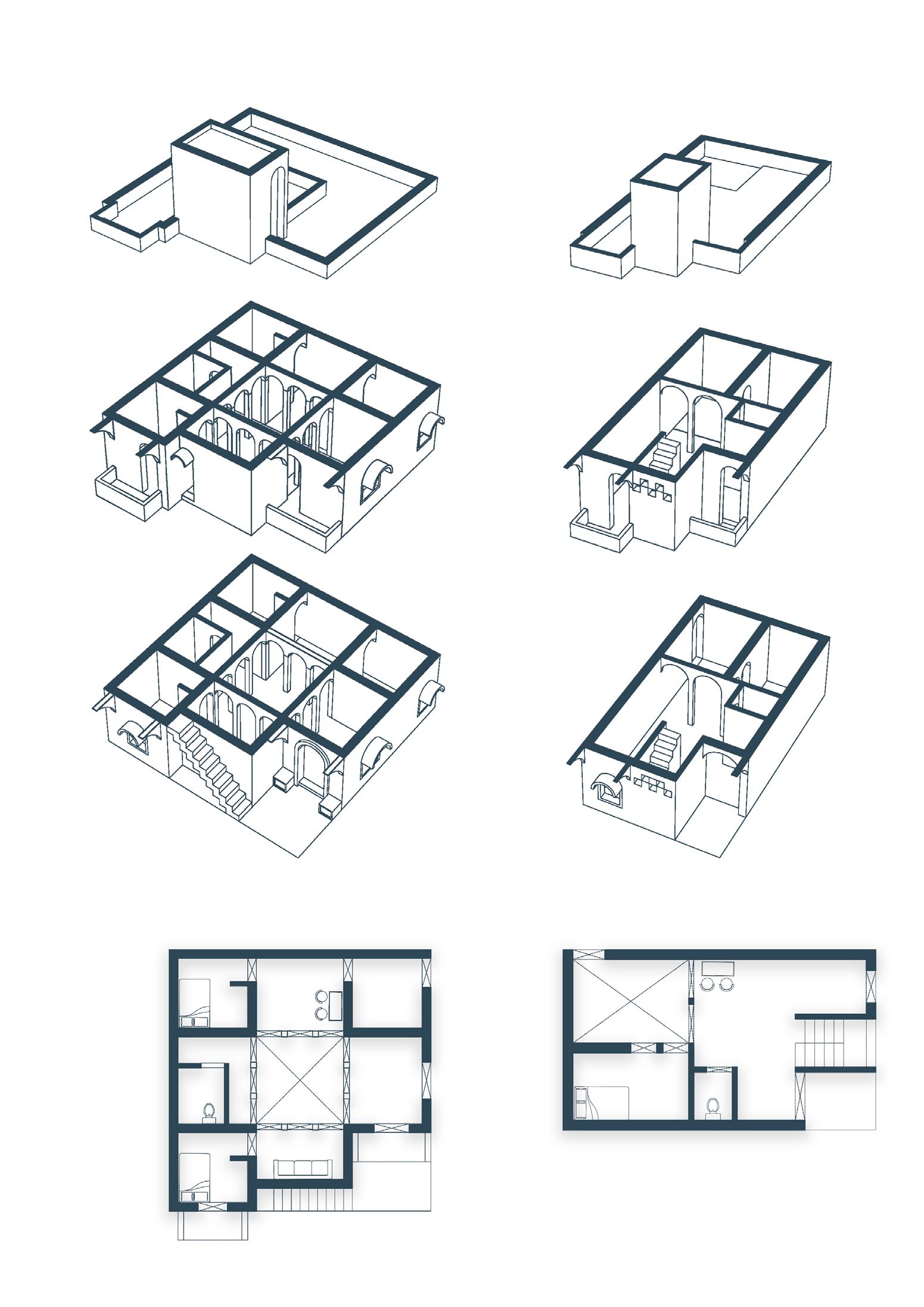
Housing
3d 41
unit's
Site plan Section
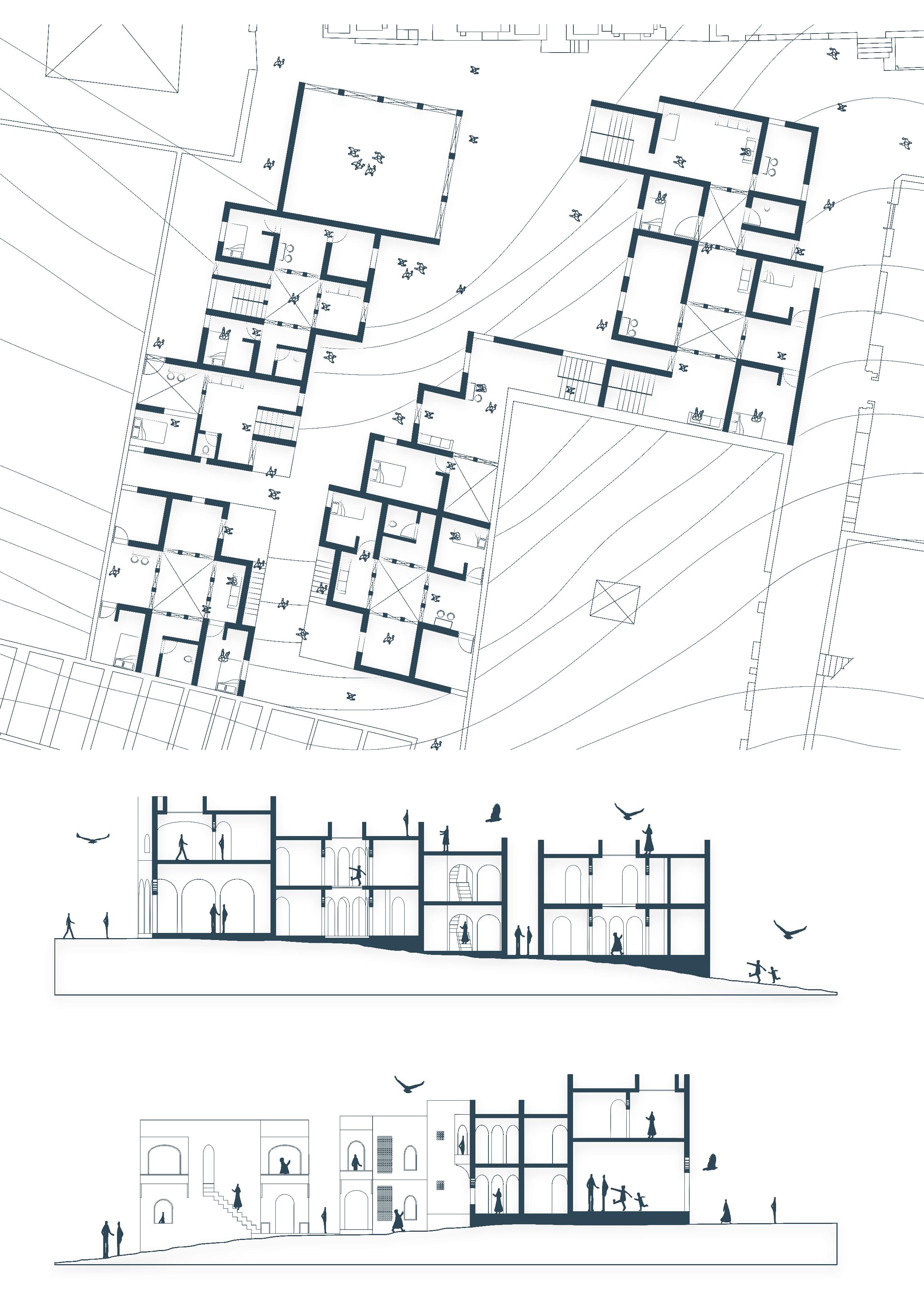
Section 42
Models
Massing Model
Design Model
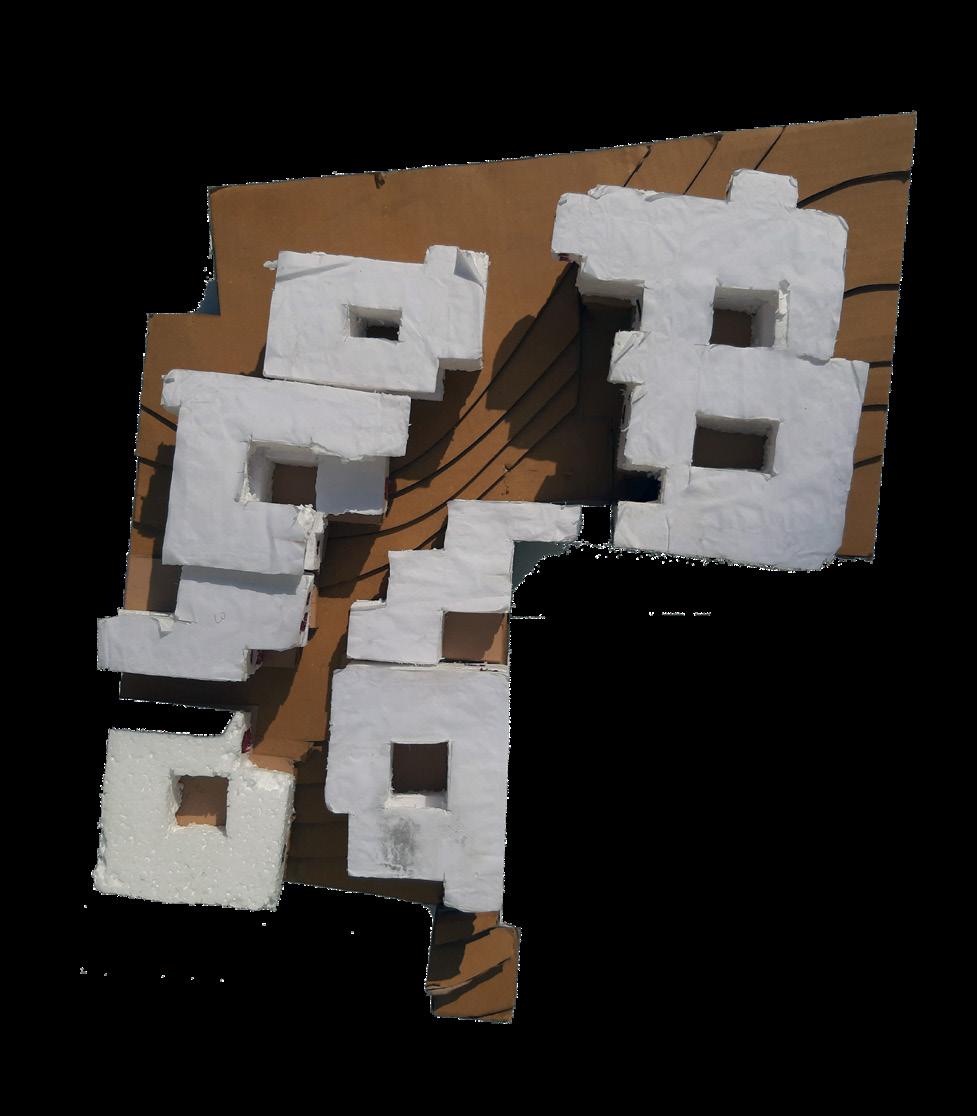
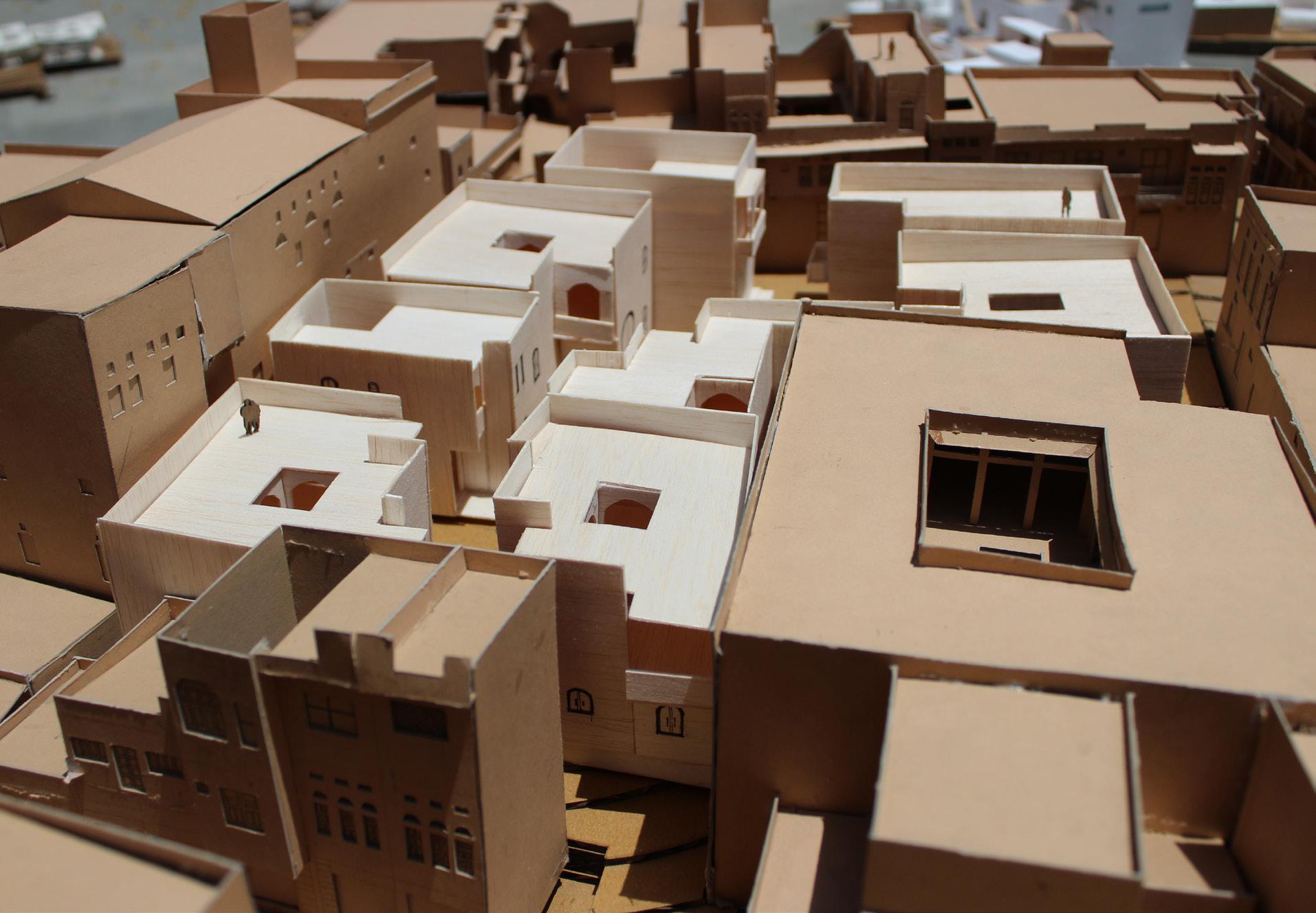
43
Documentation - 2nd Year & 3rd Year Group project
Related Study Program
Measure Drawings
The Related Study Program RSP includes measured drawings. This programme is meant to look into the housing types in a particular city or town. It also sought to under stand how space is organised as well as how climate, structures, and materials re sponse. Two RSP sets are presented here: Bundi and Vadodara.
Bundi, which is surrounded by Aravalli range hills in a valley, has a hot and dry climate. Stone masonry is used in construction in this area. Additionally, because of the warm heat, roadways are congested and most homes have a 9-square grid layout. The utilisa tion of courtyards, chajjas, and jarukhas is common because of the climate.
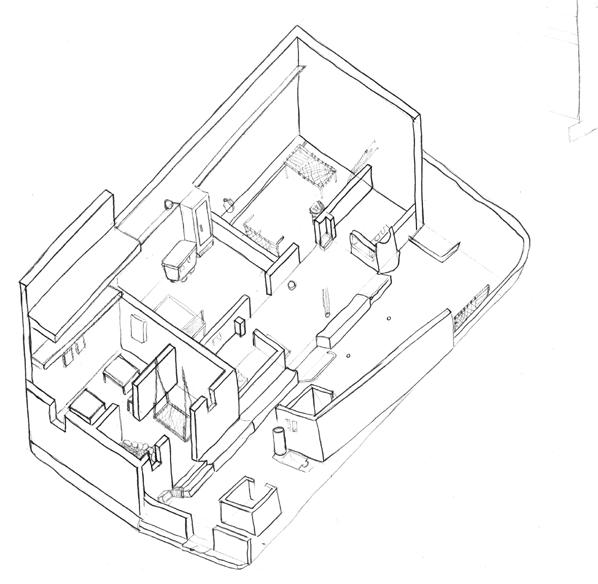
44
Street Section
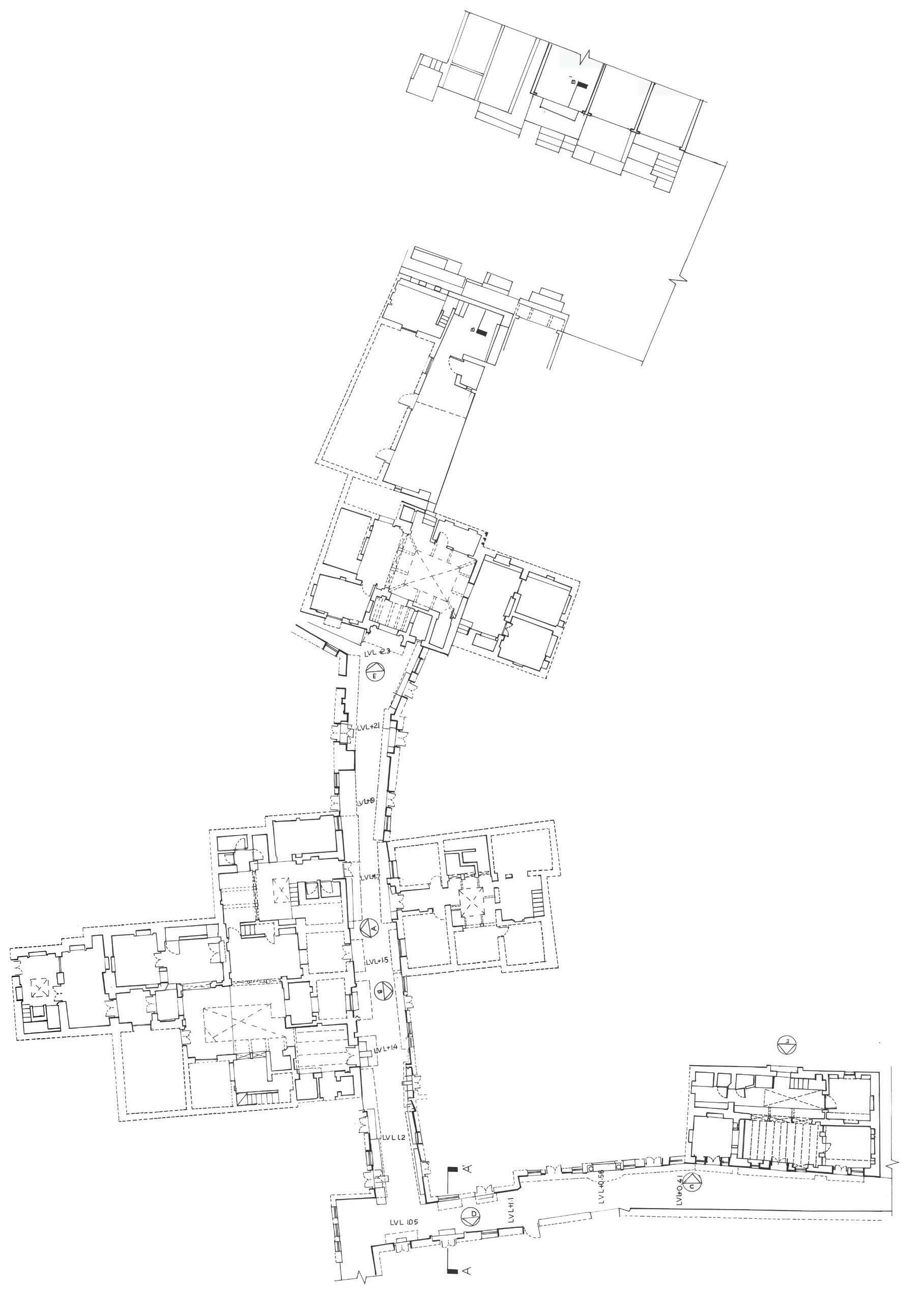

Street Plan
BUNDI 45
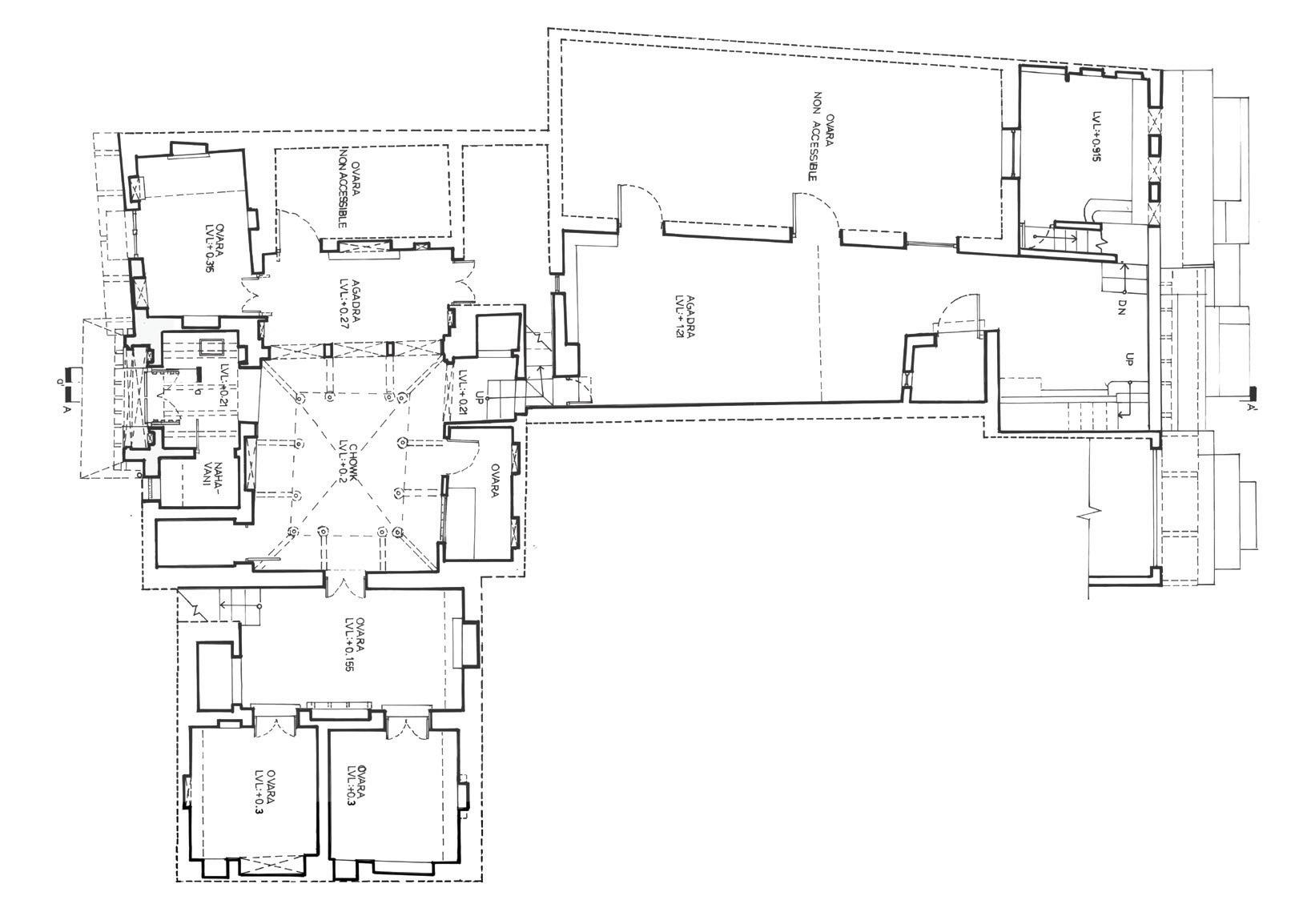
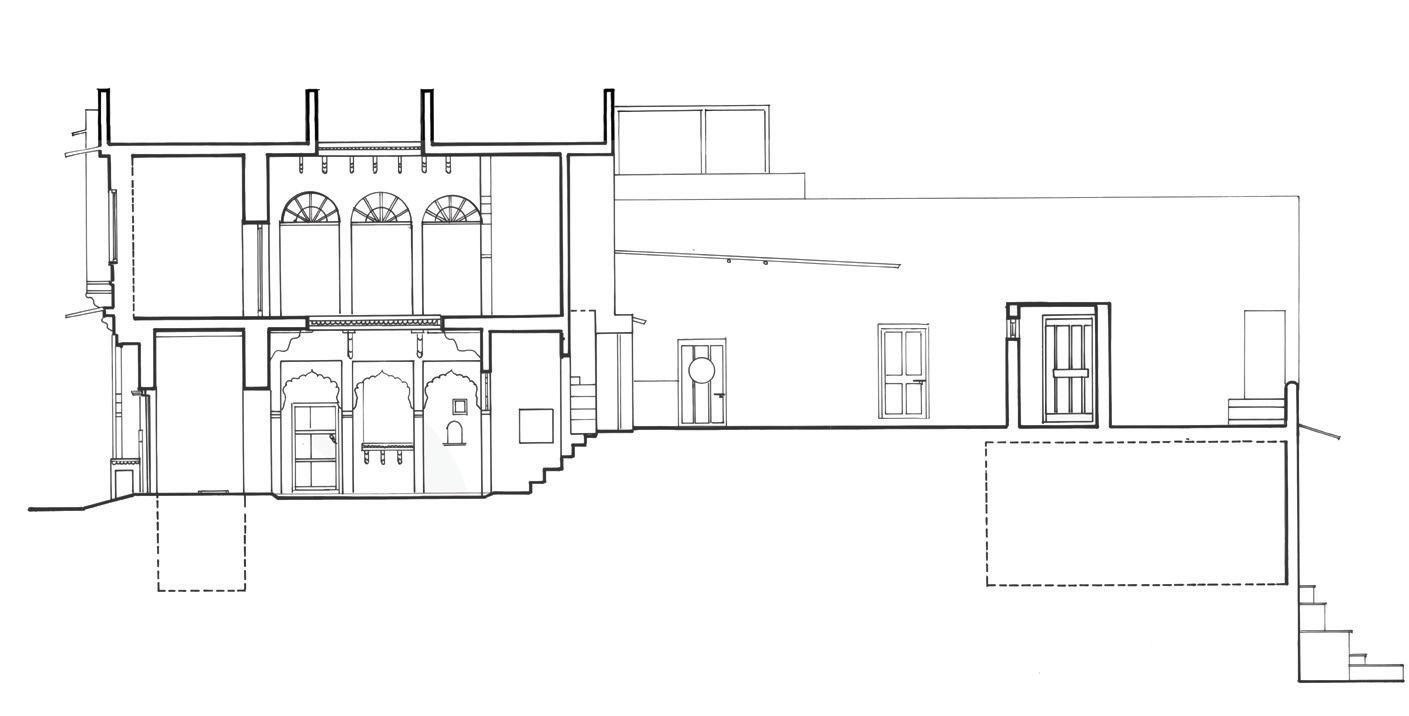
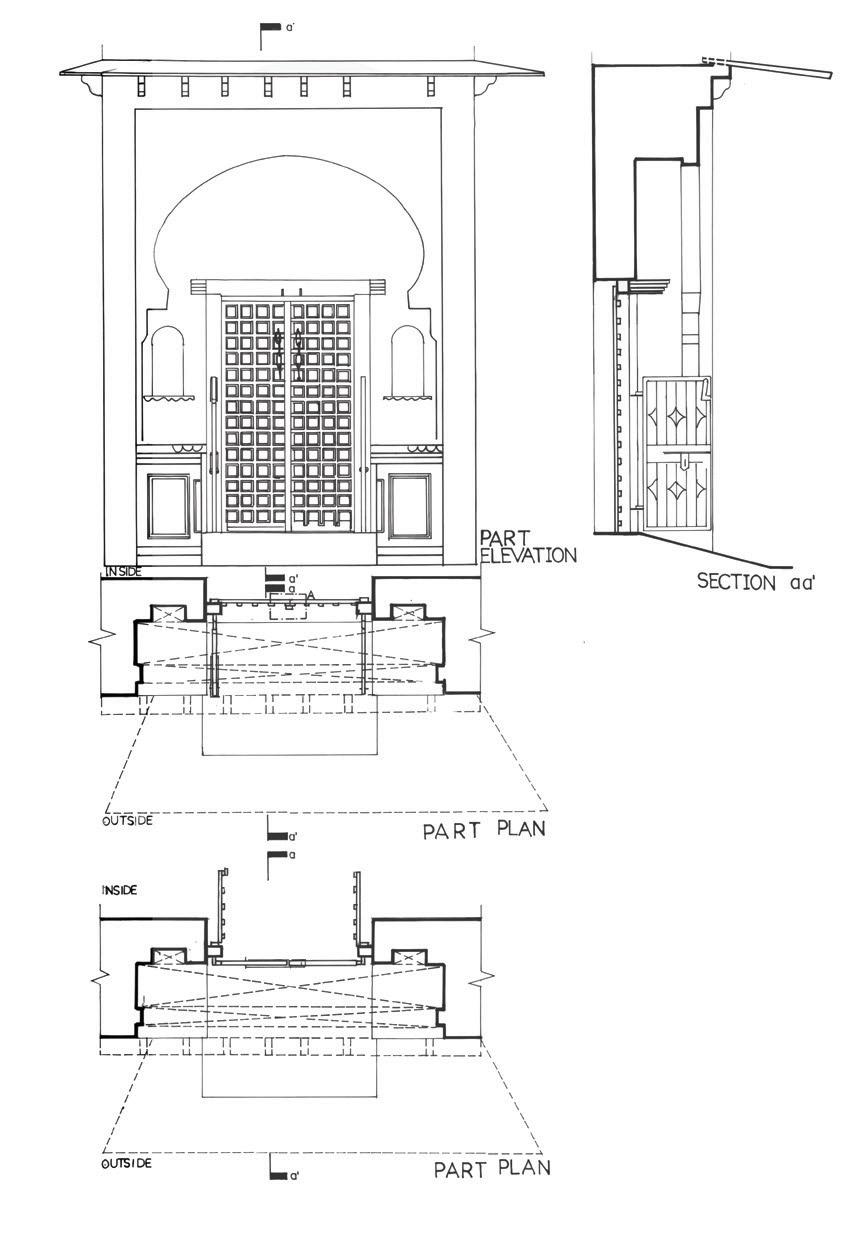
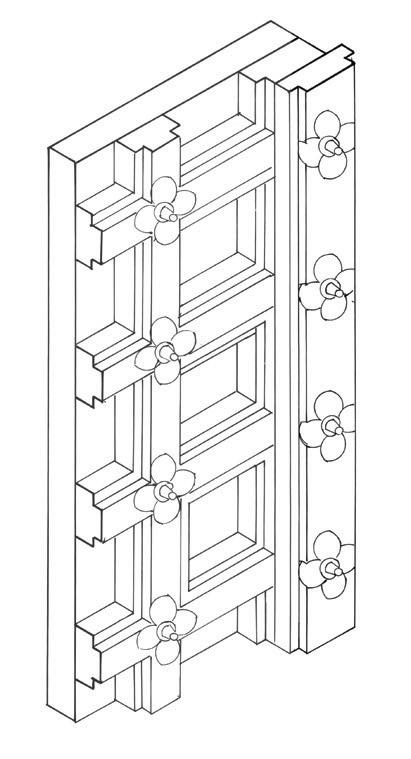
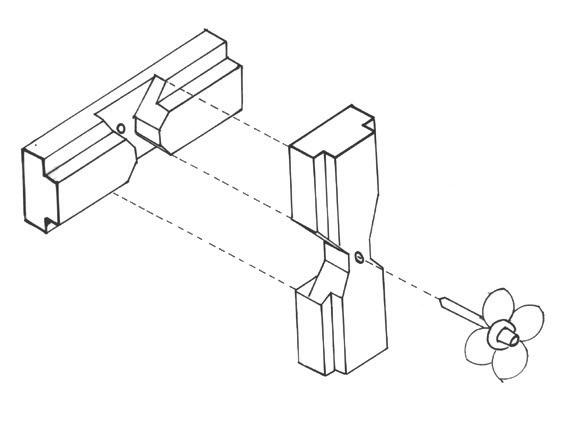
Door Detail
46
Unit Plan
Door Detail Door Detail Unit Sections
Building Elevation
Building Plan
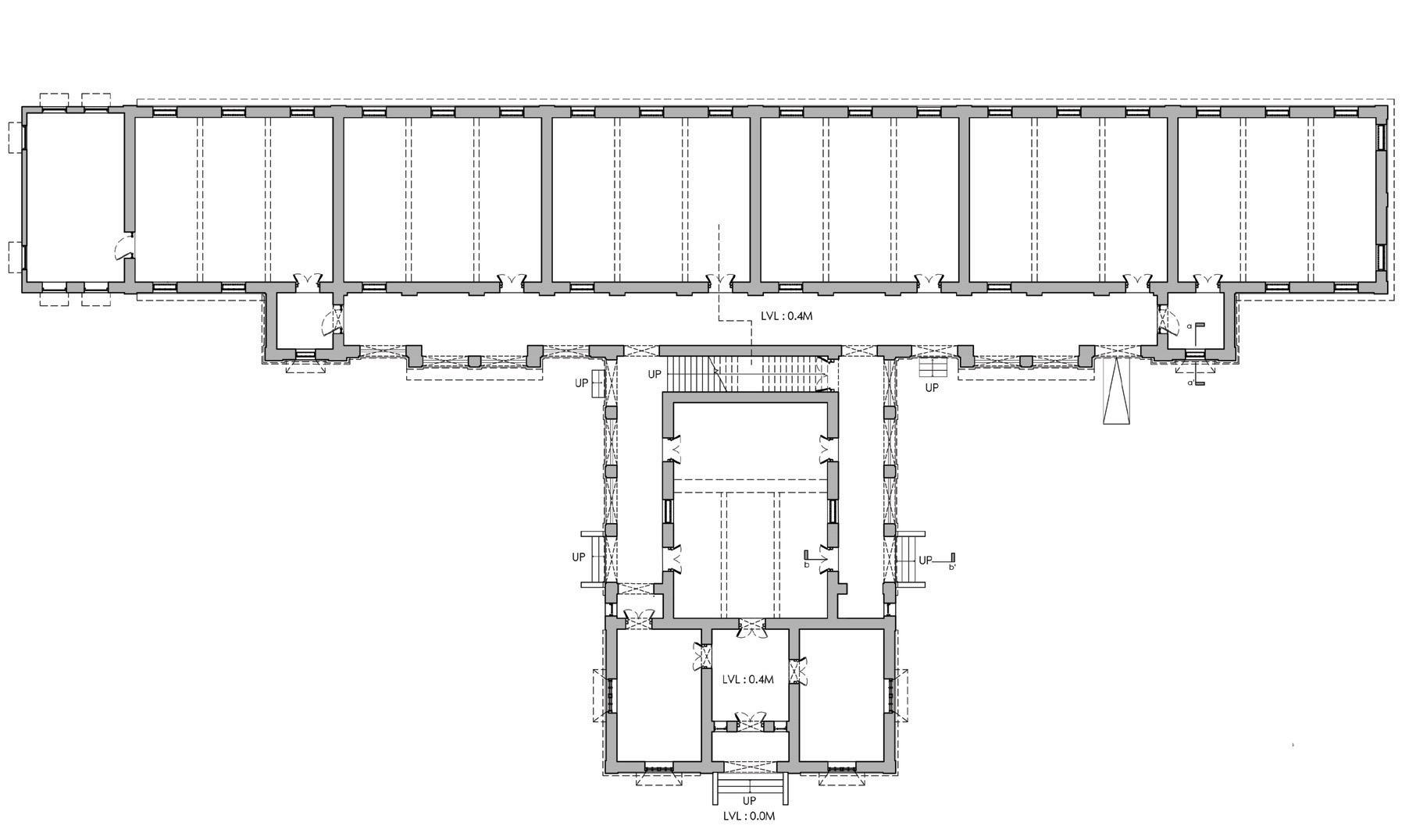
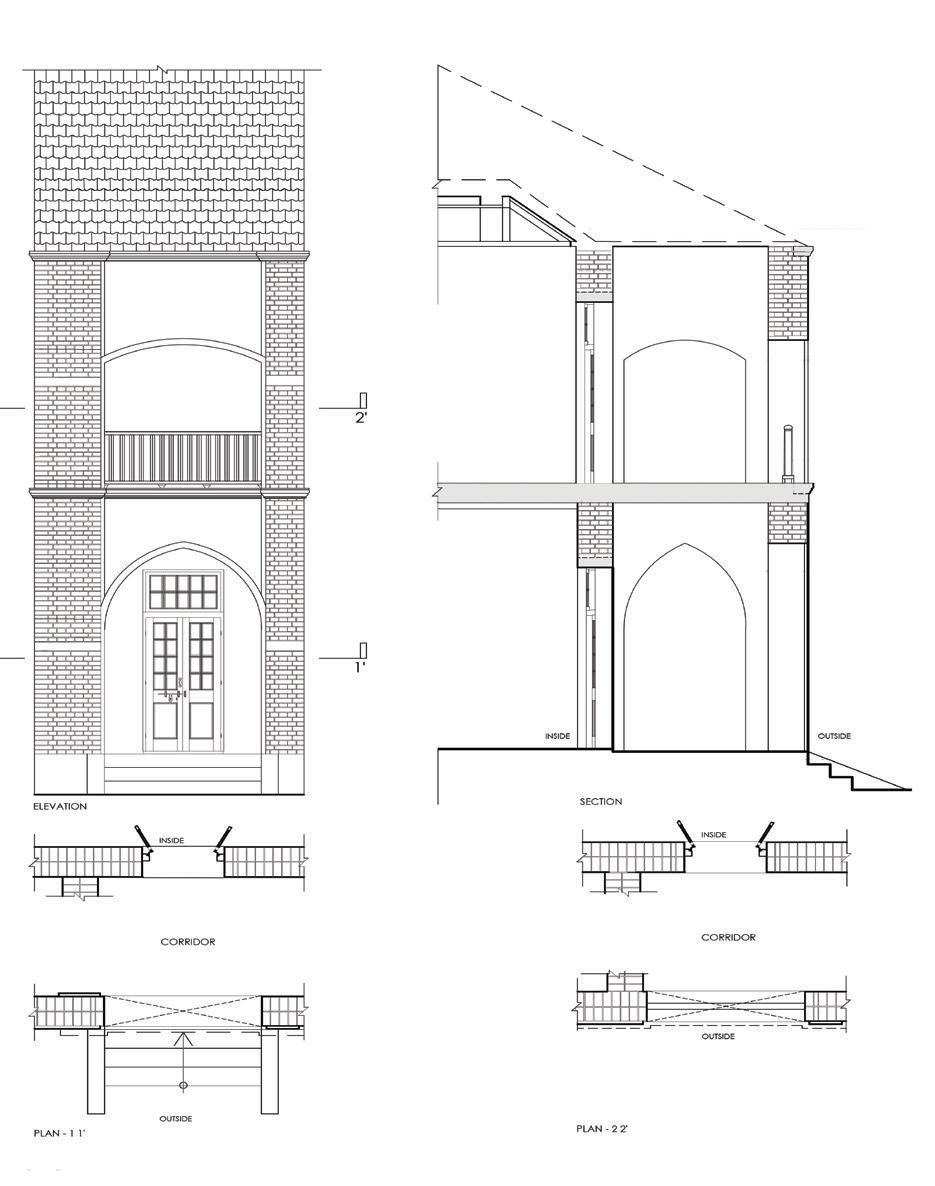

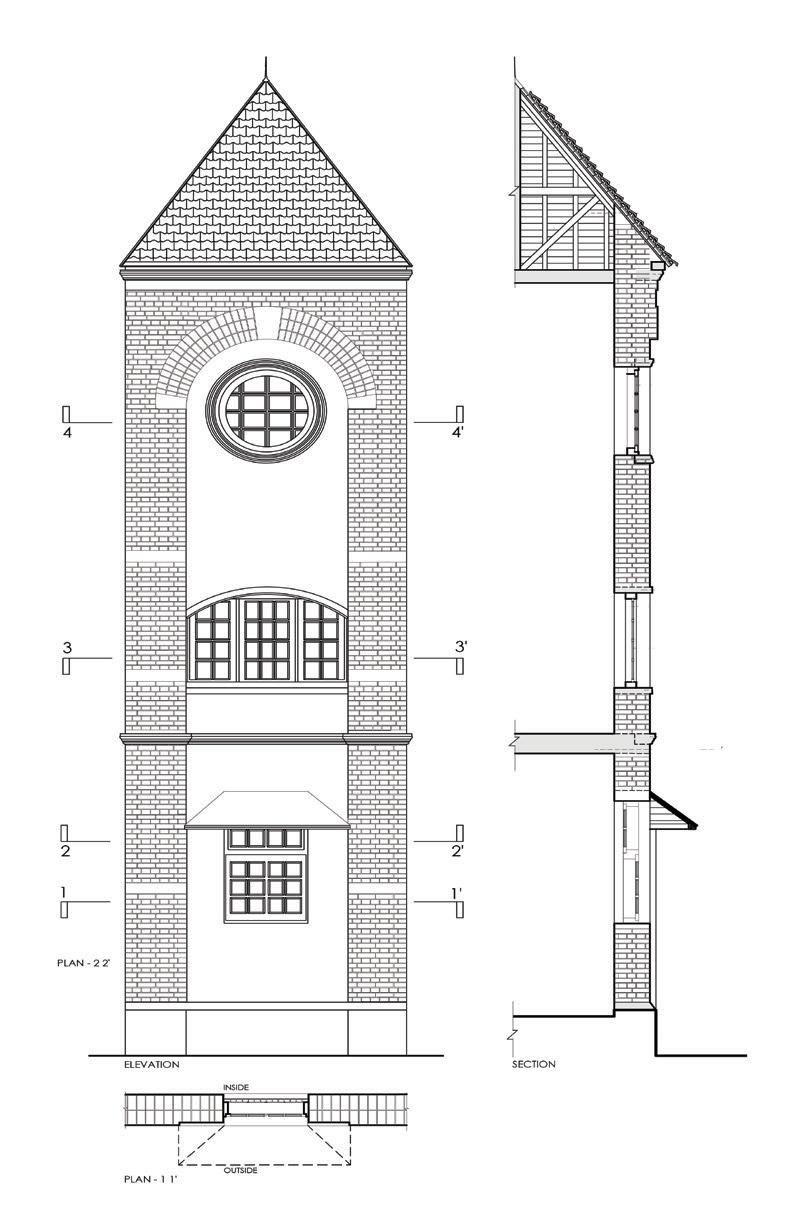
VADODARA
Wall Section
Wall Section
47
Competition Group project
Design your Dream House
Archasam
Designing the home of your dreams is the goal of the competition. The location of the house is up to you. Thus, the stunning island of Seychelles is chosen as the site.
Betwixt: Where Outside meets Inside. Overlooking the Infinite Ocean, the house sits on a beautifully crafted landscape The panoramic view provides you with a feeling of harmo ny with nature combining the inner environment with the surrounding landscape.
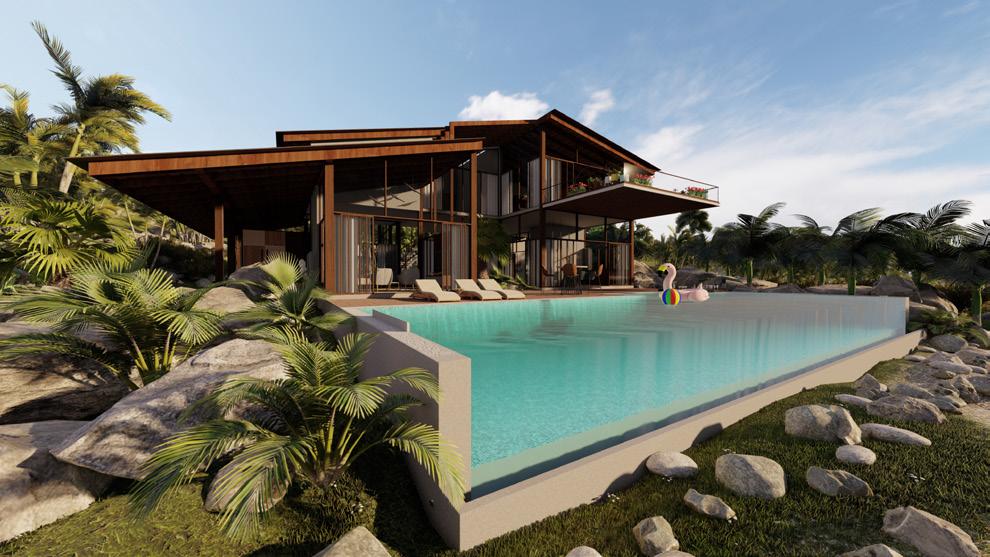
48
Sections
Sections



Plan 49
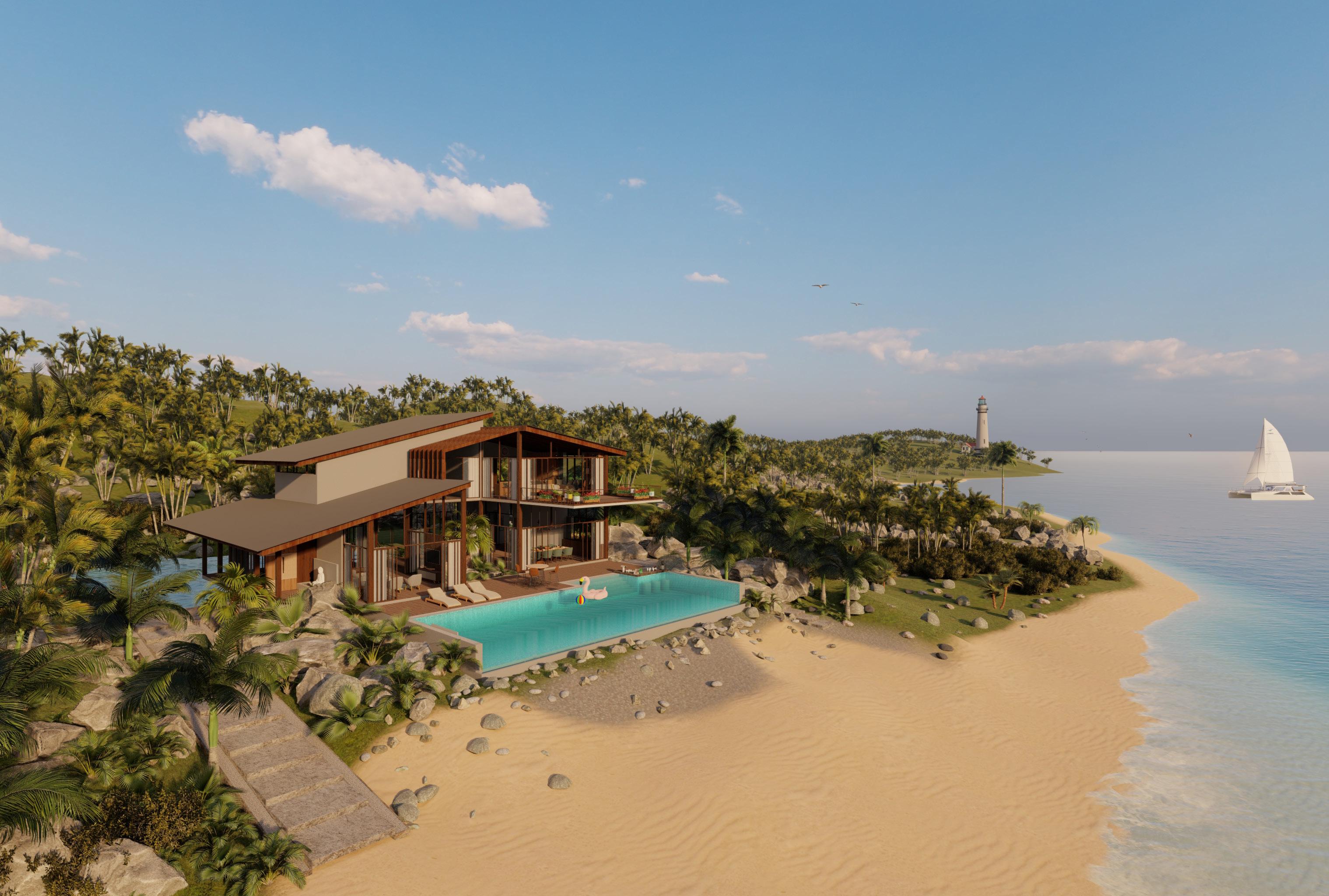
50
Render
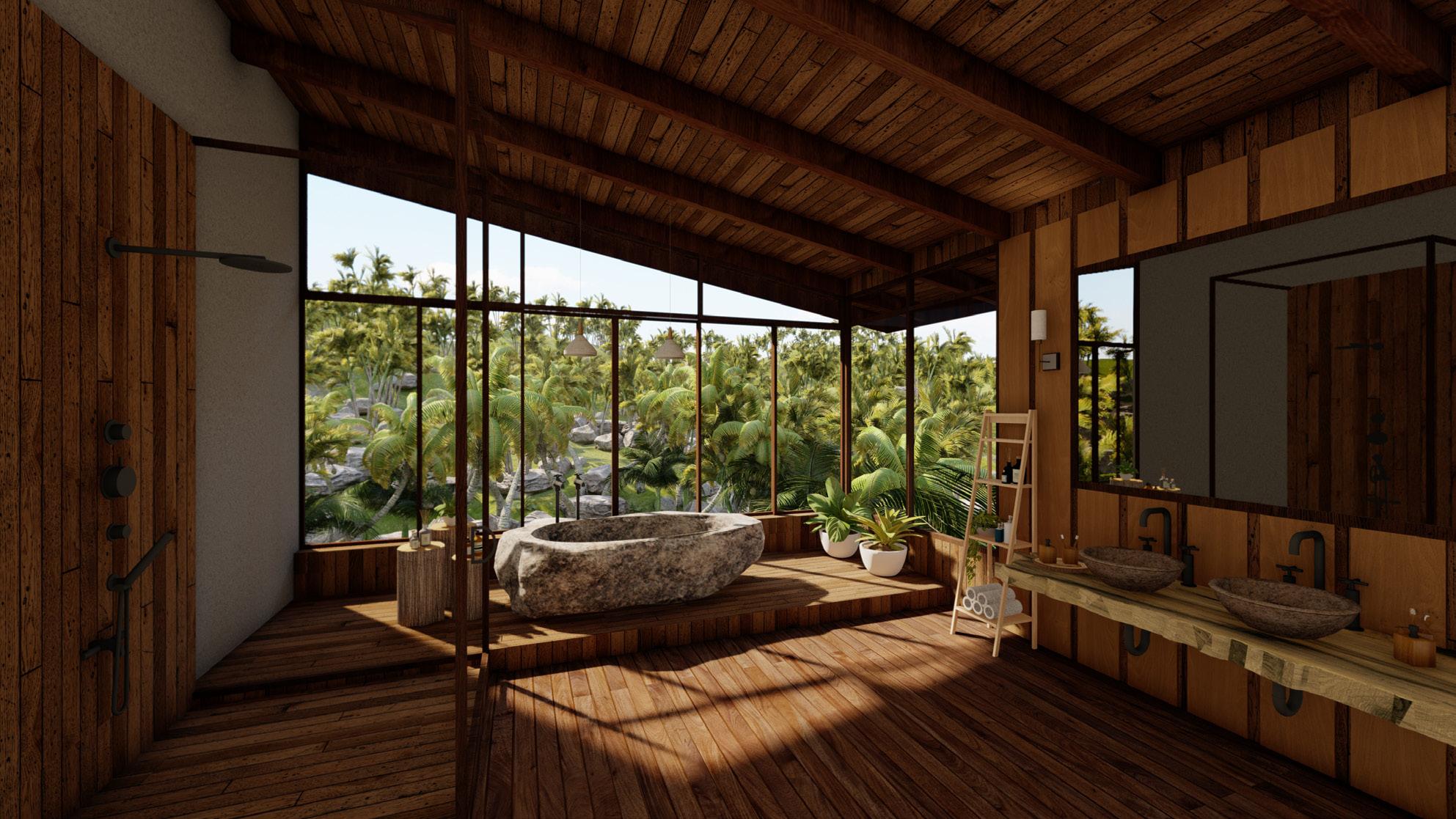
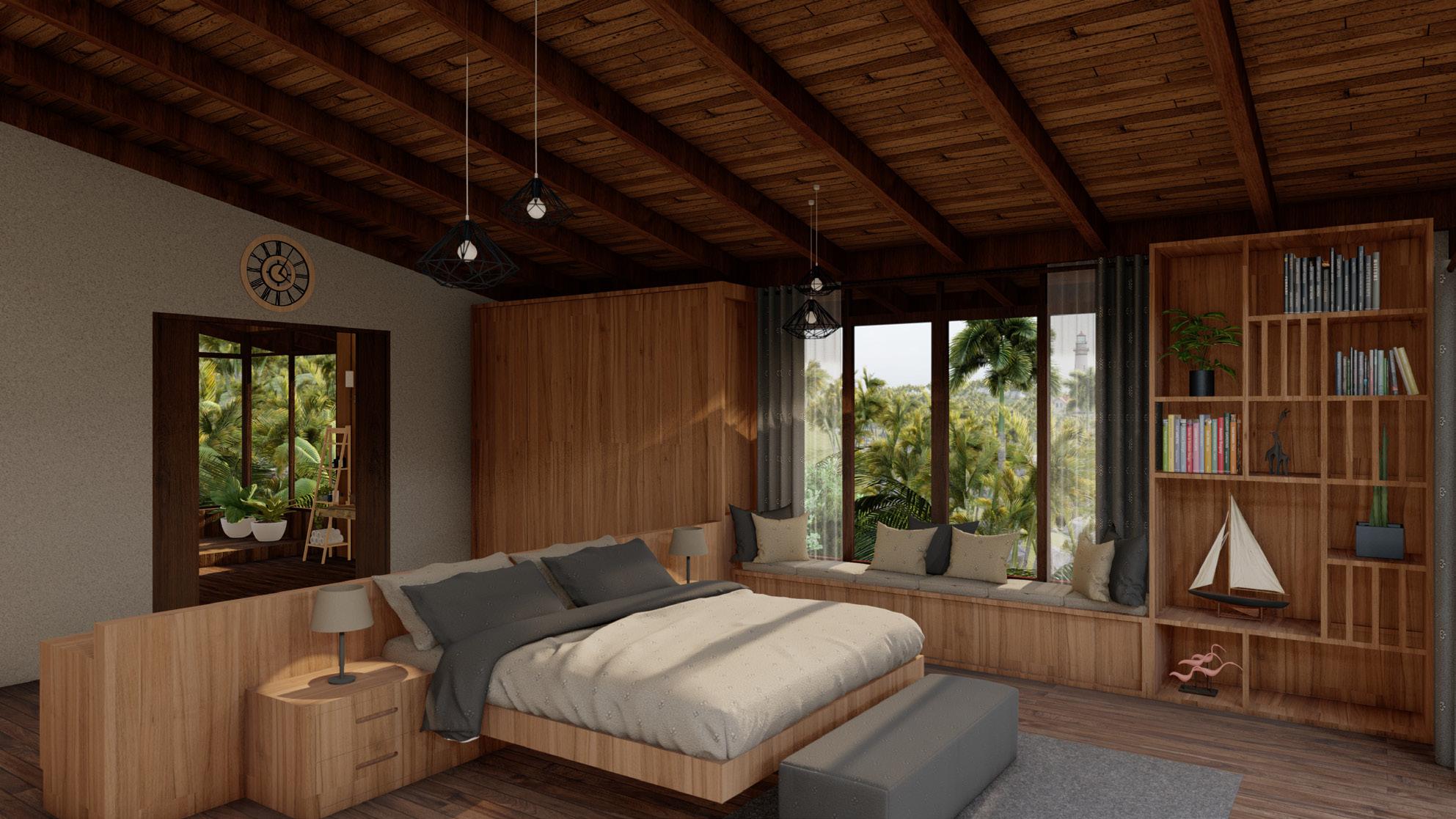
51
Render
Render
120 HOURS
Out of Sight , Out of mind
Competition Group project
The aim was to design a setting that increases awareness of an issue brought on by environmental contamination, such as pollution and the disposal of plastic waste into the ocean. As a result, a metaphorical mirror is set up at a tourist destination, causing visitors to see the waste they are creating rather than the beauty of the water.
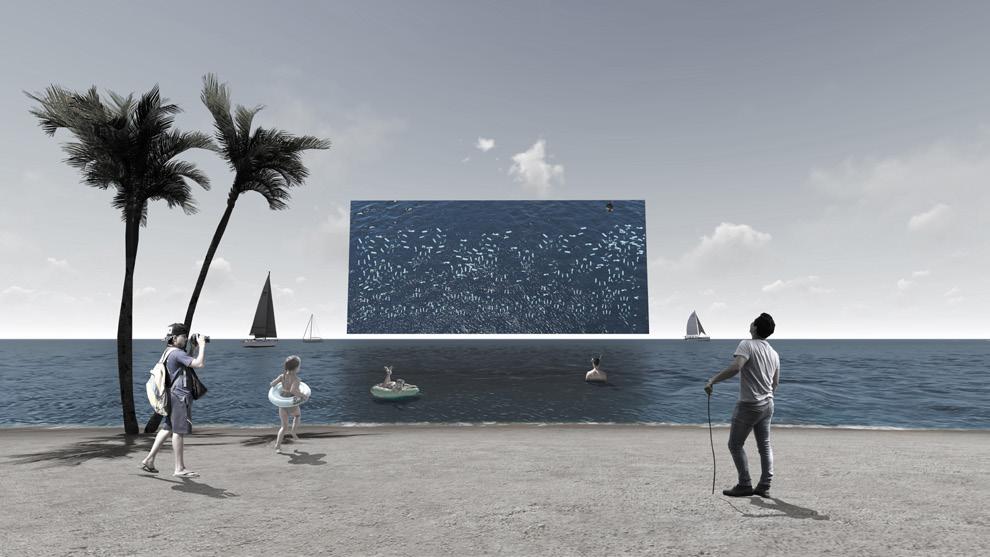
52
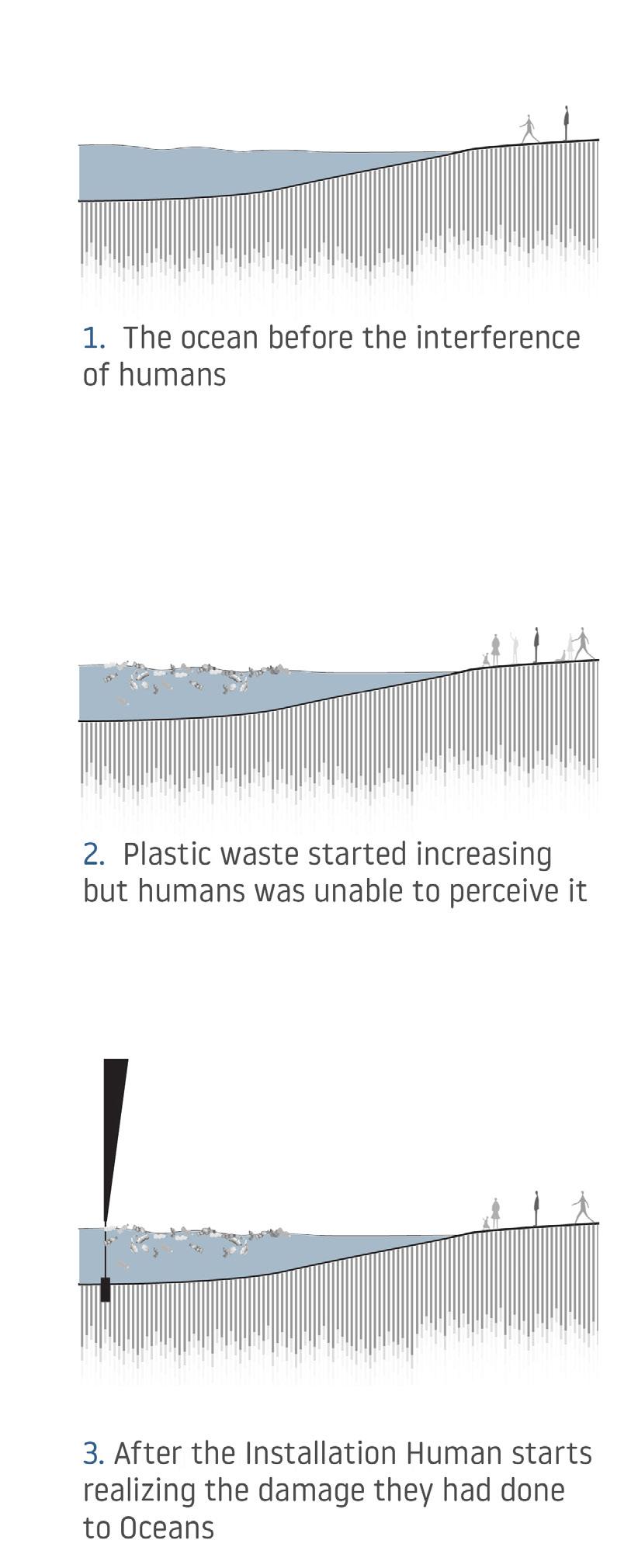
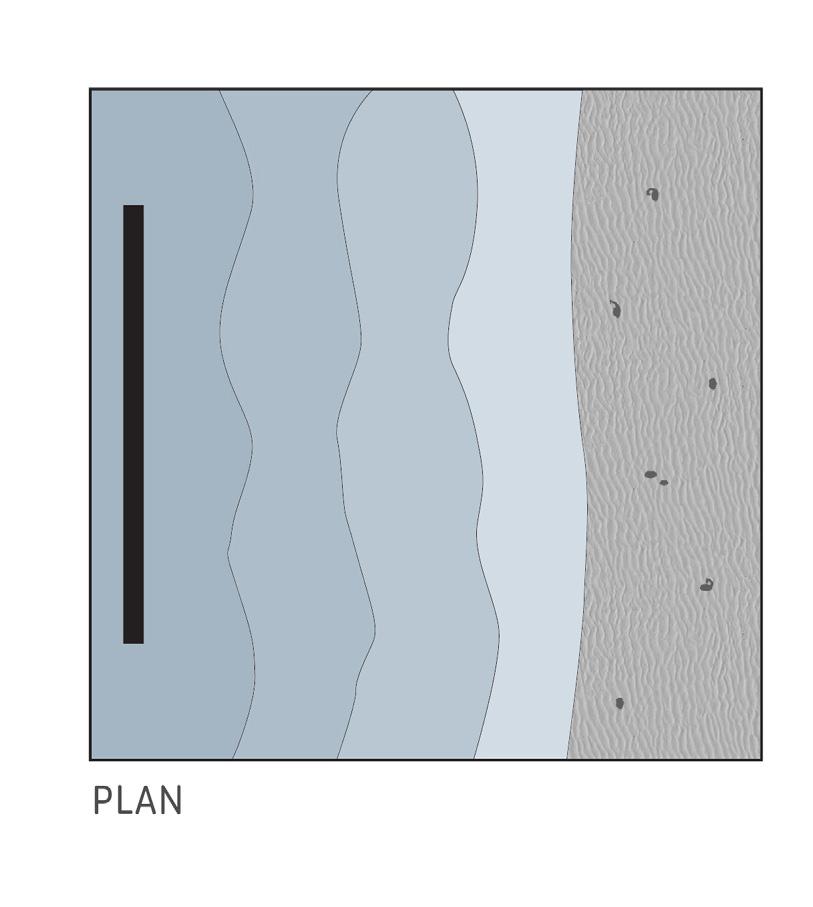
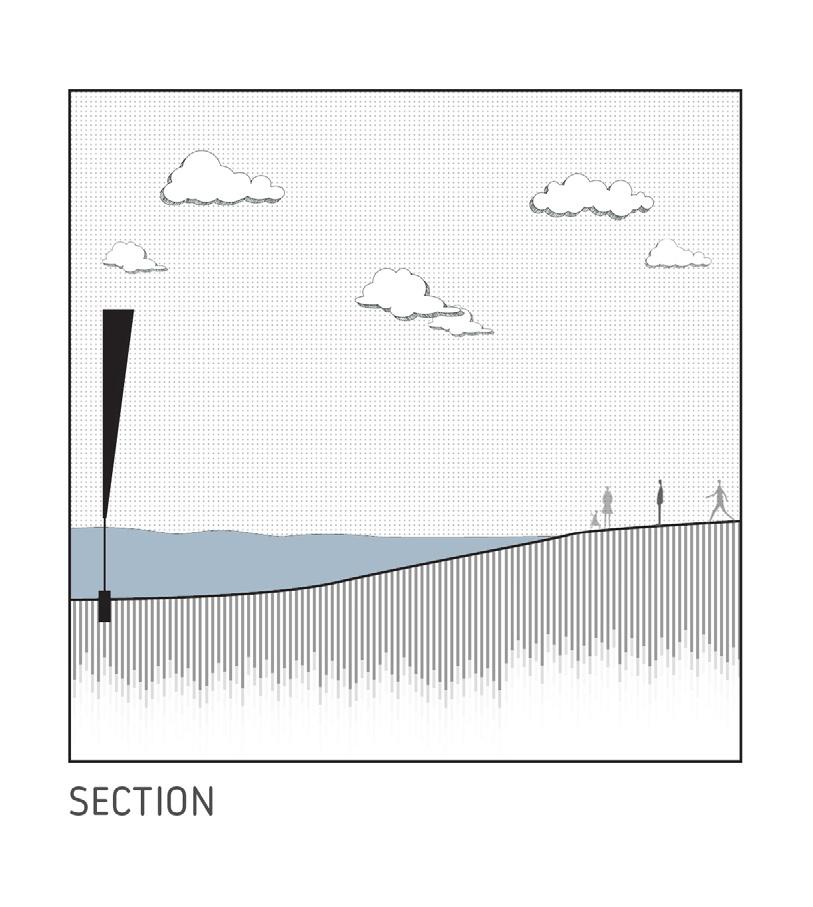
53
Material Exploration Group Project
Oxides And Terrazzo
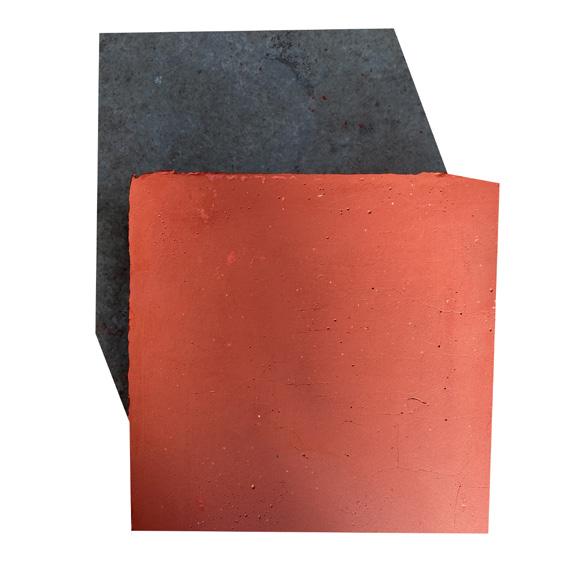
Building Material and construction
The assignment was to study and experiment with different building materials. Therefore, we choose to explore the conventional flooring techniques, such as terrazzo and oxide flooring. We experimented with it and created samples in the form of tiles that were 60 by 60 cm and 15 by 15 cm for the study. To further investigate the results, we tried varying the ratio of each content.
54
The first step we performed was putting up clean moulds and greasing them and putting them together for the next step.
Oxides
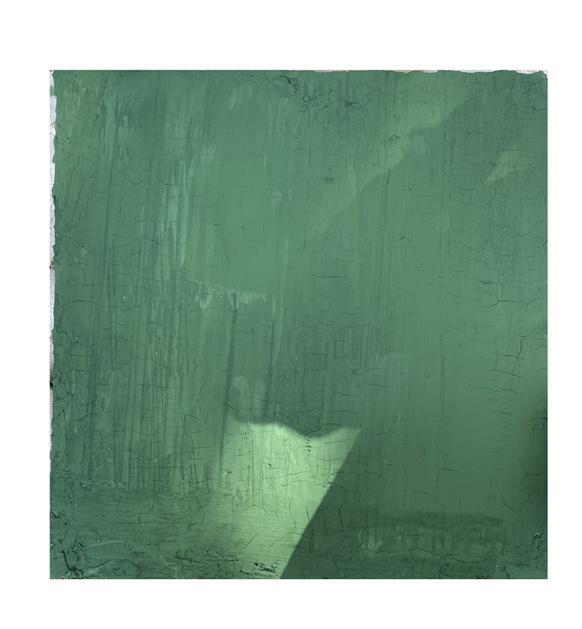
First we used yellow oxide. The first layer was thicker in consisten cy and after it was set we laid the second layer with a little more amount of water in it.
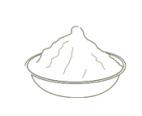

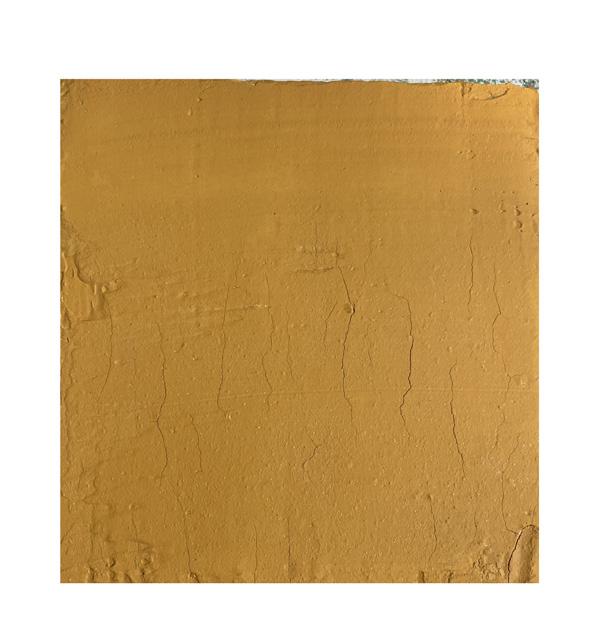
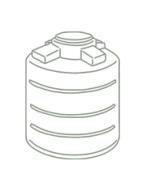
The next step was to prepare the mix for PCC layer to be done. We used cement:sand:aggregate as 1:1.5:3.
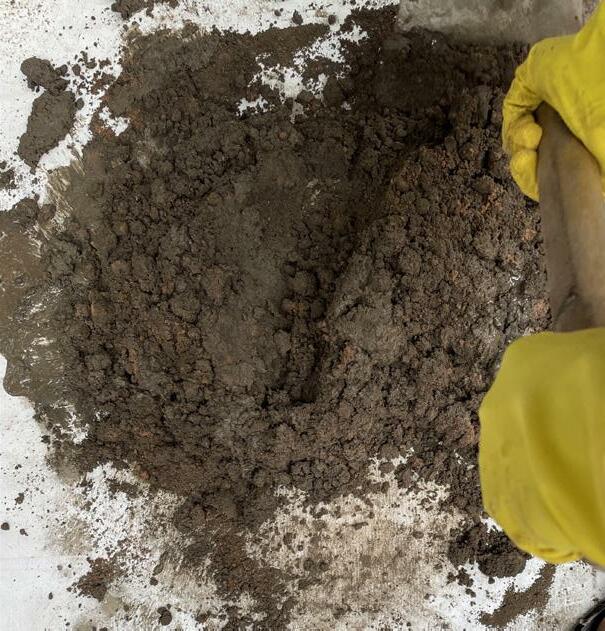
The first step we performed was putting up clean moulds and greasing them and putting them together for the next step.
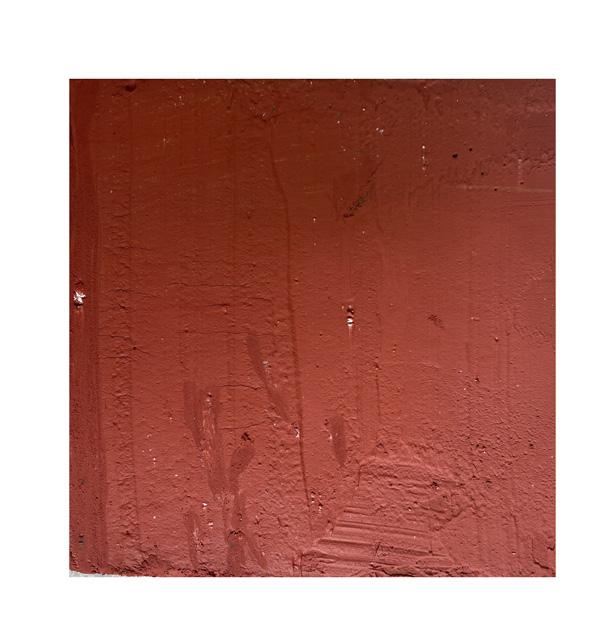
Red oxide was used with white cement and put in two layers. Then it was covered with wet newspapers to avoid cracking due to heat..
The third one was a cement plate and then a bed of sand and cement in theratio of 1:3. One layer of white cement with green oxide was laid and leveled.
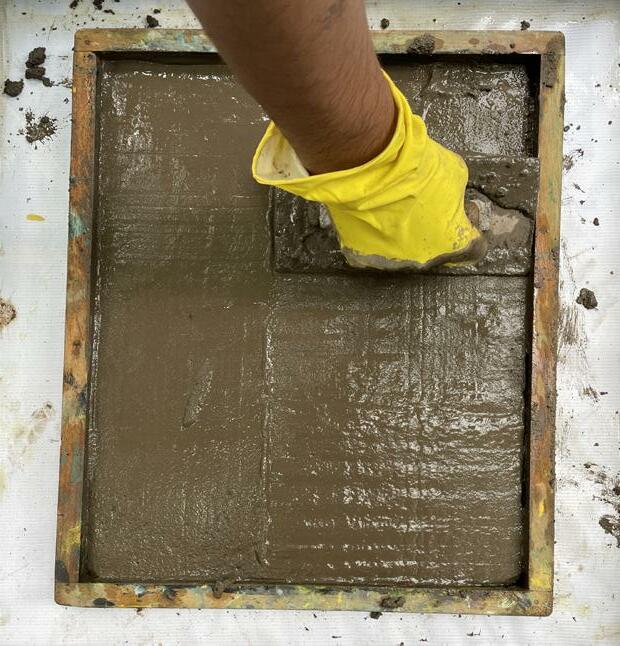
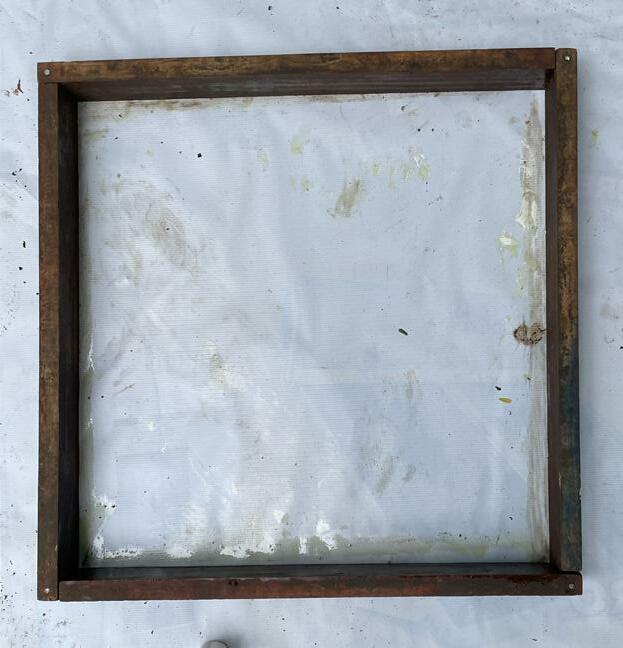
+ +
Oxide x 1
White cement x3 Water as required
55
The first step we performed was putting up clean moulds and greasing them and putting them together for the next step.
Terrazo
The mixture of Marble chips + White cement is poured on the base plate in the ratio 1 : 3 where 1 is white cement and 3 parts is Marble chips with appropiate water .








The next step was to prepare the mix for PCC layer to be done. We used cement:sand:aggregate as 1:1.5:3.
The first step we performed was putting up clean moulds and greasing them and putting them together for the next step.
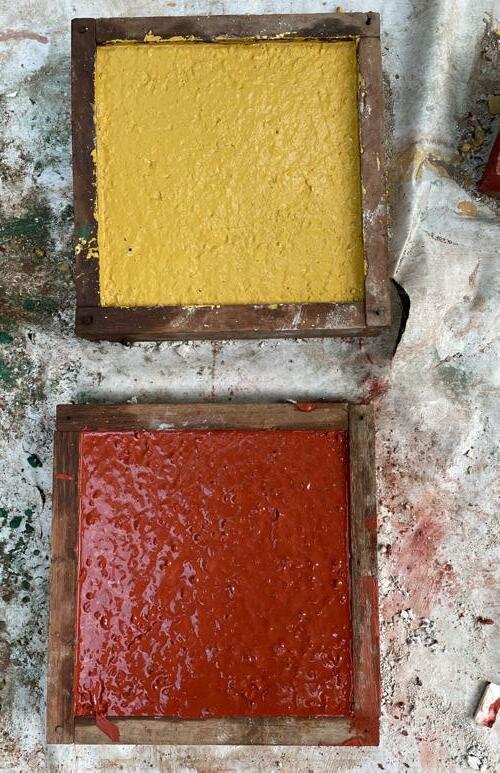
In this base mixture red pig ment is added to the white cement and marble chips mortar before addin the water
Then tile is polished with grinder so it gets to a even layer
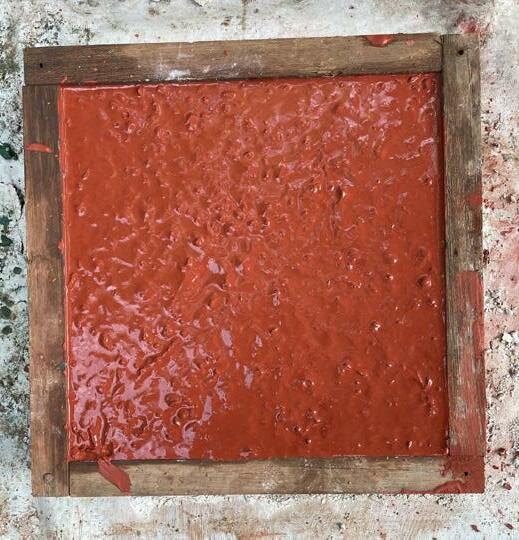 Marble Chips x3 White cement x1 Pigment x0.5 Water as required
Marble Chips x3 White cement x1 Pigment x0.5 Water as required
+ + +
56
Exploration of tiles
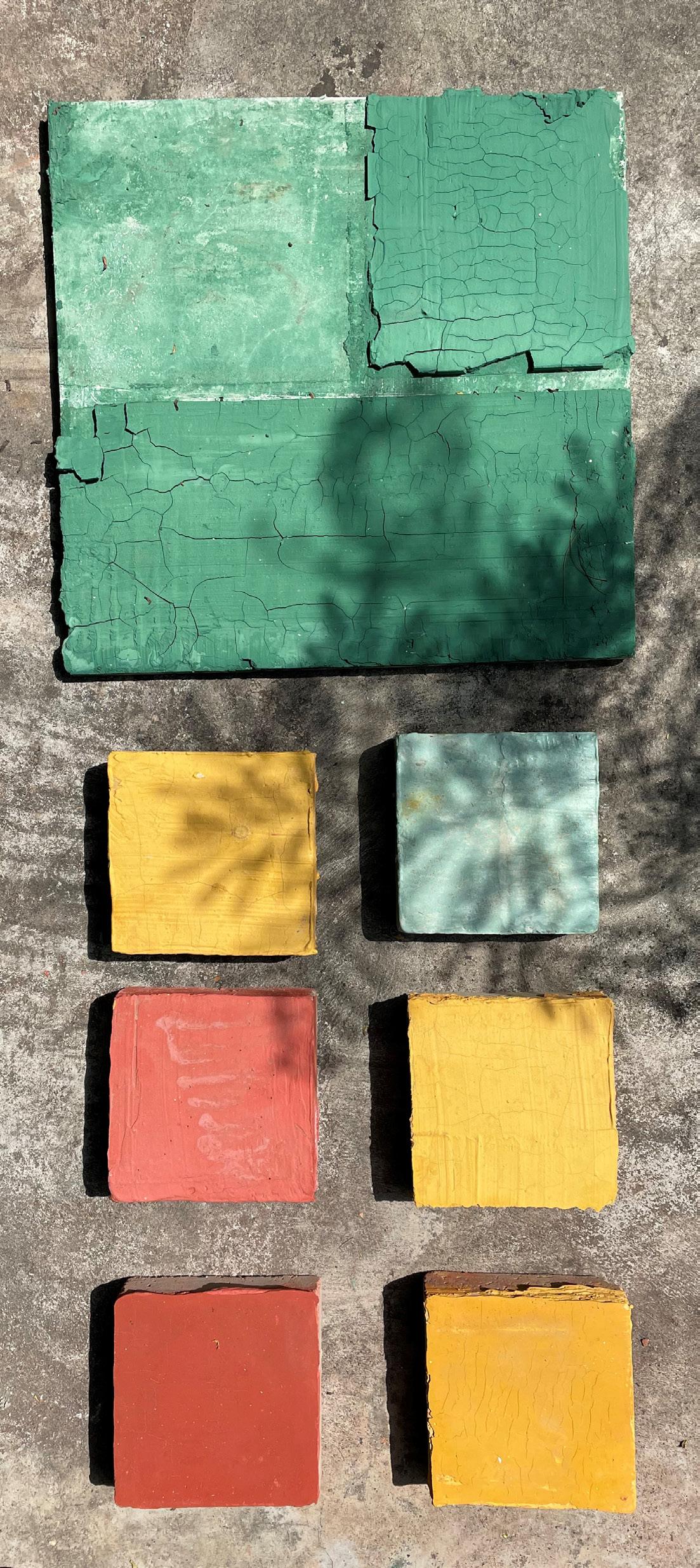
57
Hands On Group project
Ferrocement Workshop
Building Material and construction
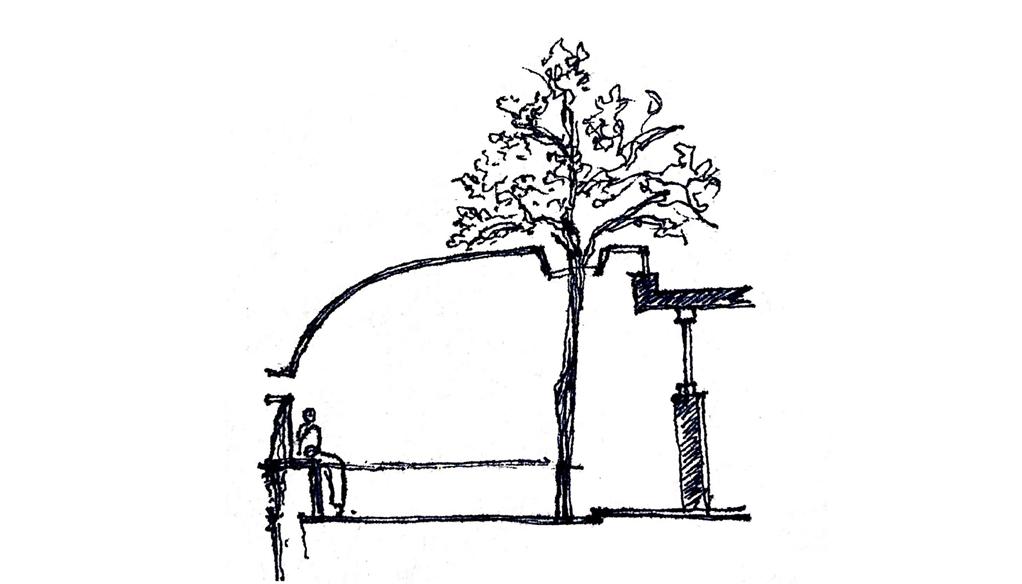
Ferrocement Workshop :
It was conducted by Ar. Arjun Doshi To understand and work with the material. Basically main content of the Ferrocement were: Mesh + Cement + Sand. So we constructed a Shell out of a Ferrocement which acts as a roof for the Canteen wash area in our College campus
58
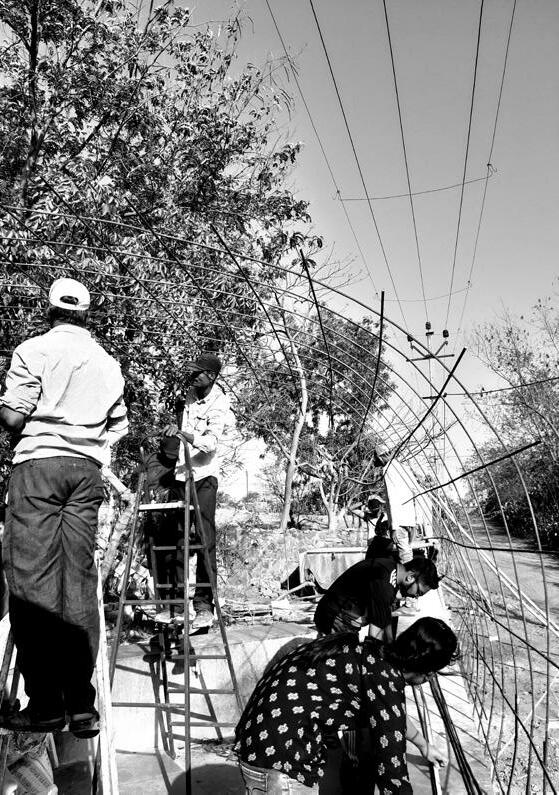
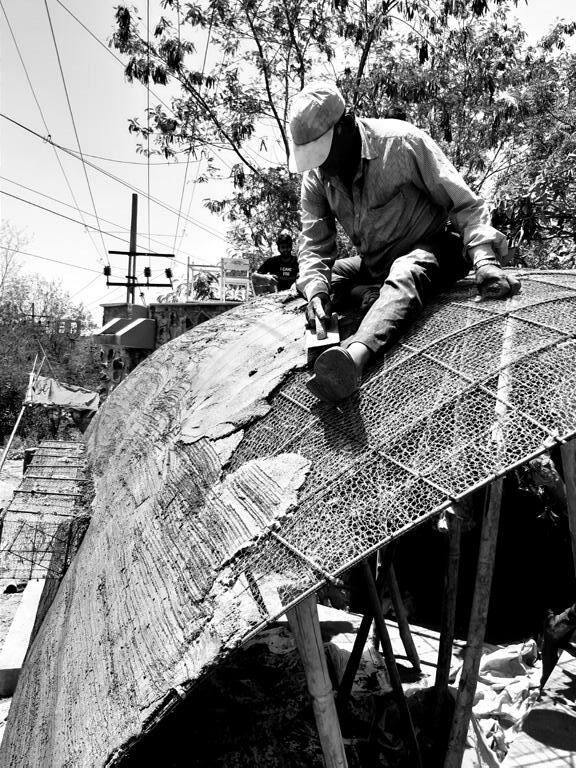
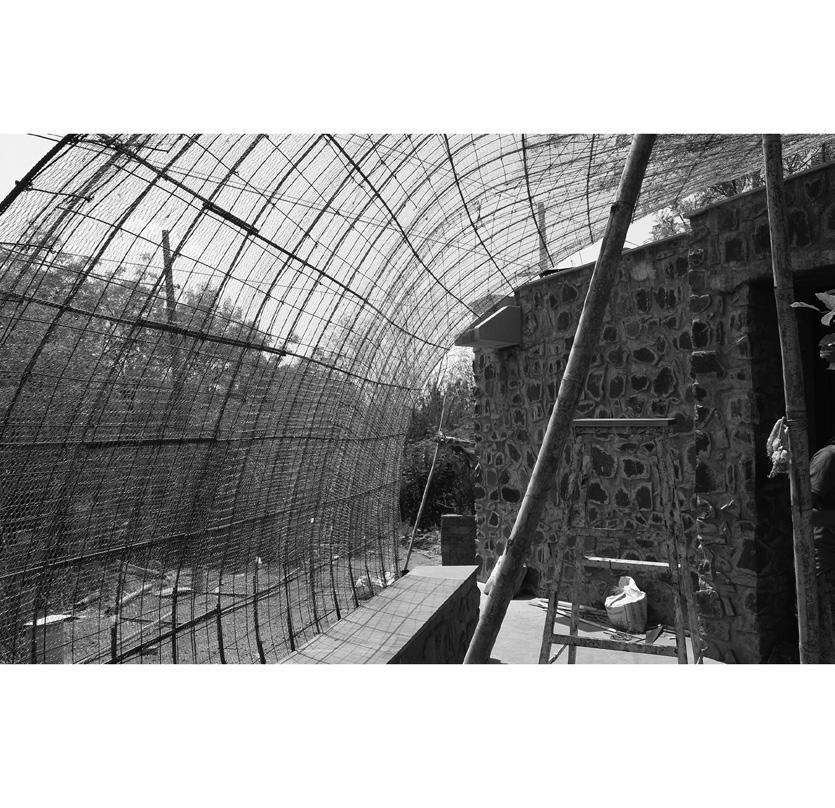
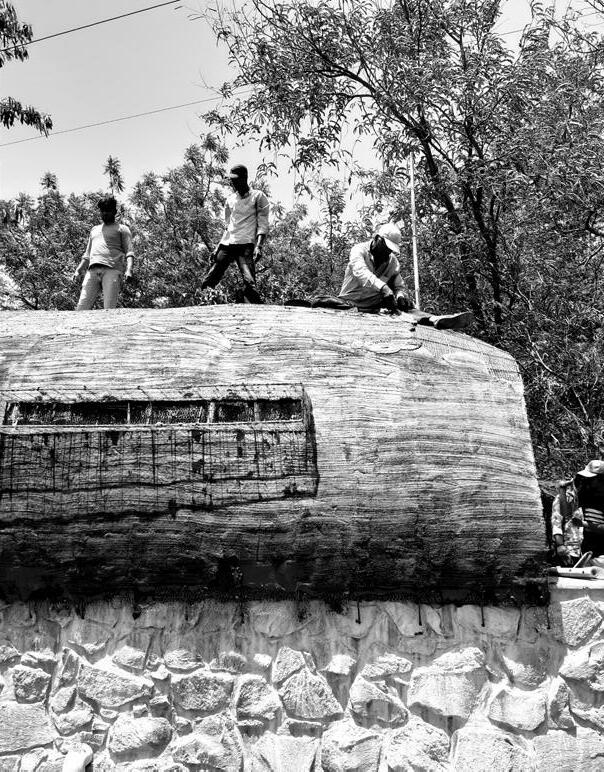
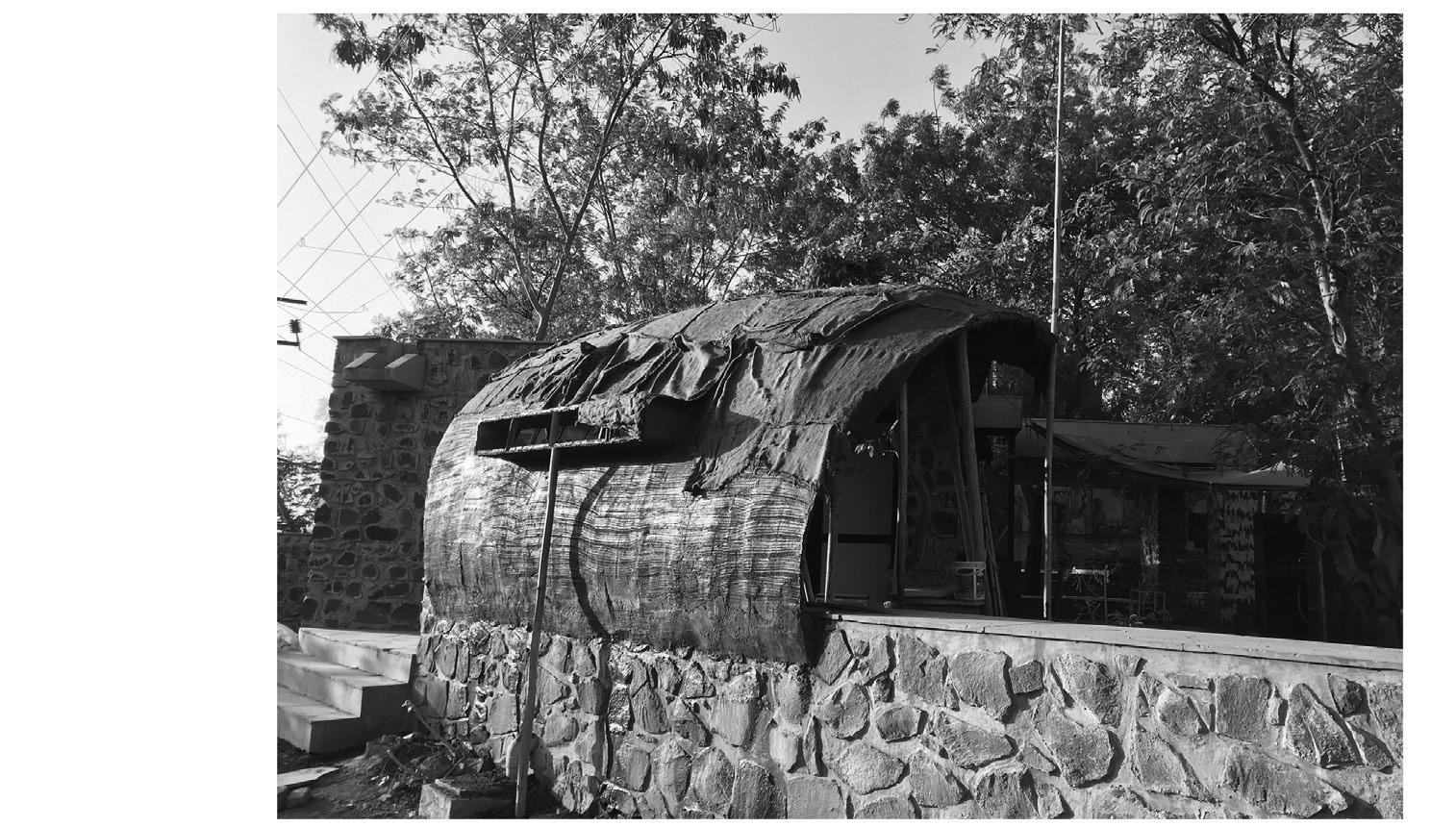 Bending of bars and placing them on site
Layering of Cement mix on the wire mesh
Bending of bars and placing them on site
Layering of Cement mix on the wire mesh
Curing of the Ferrocement shell 59
Wire mesh is then tied with the bars Layering of cement mix
Mid journey Ai
Explorarion of Midjourney platform
Exploration of the digital platform Mid journey. A tool called Mid journey uses artificial intelligence software to generate visuals from textual descriptions. The AI platform gener ates images from all those data sets using a set of keywords with all the relevant de scriptions as input.
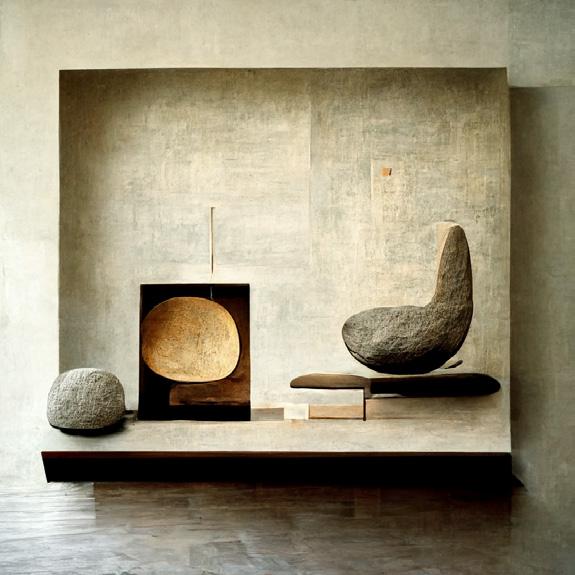
A.I. Exploration
60
Parametric Shelter
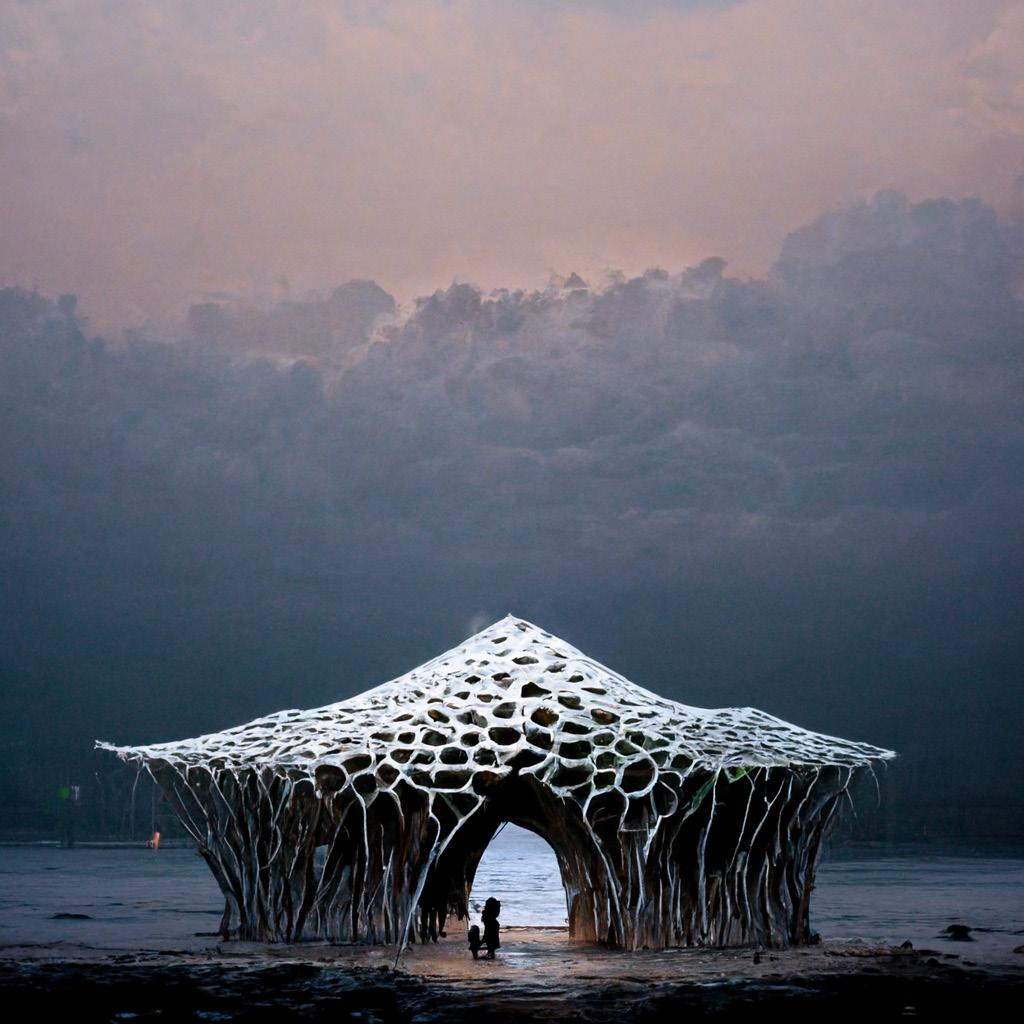
61
Begining of Time and Space

62
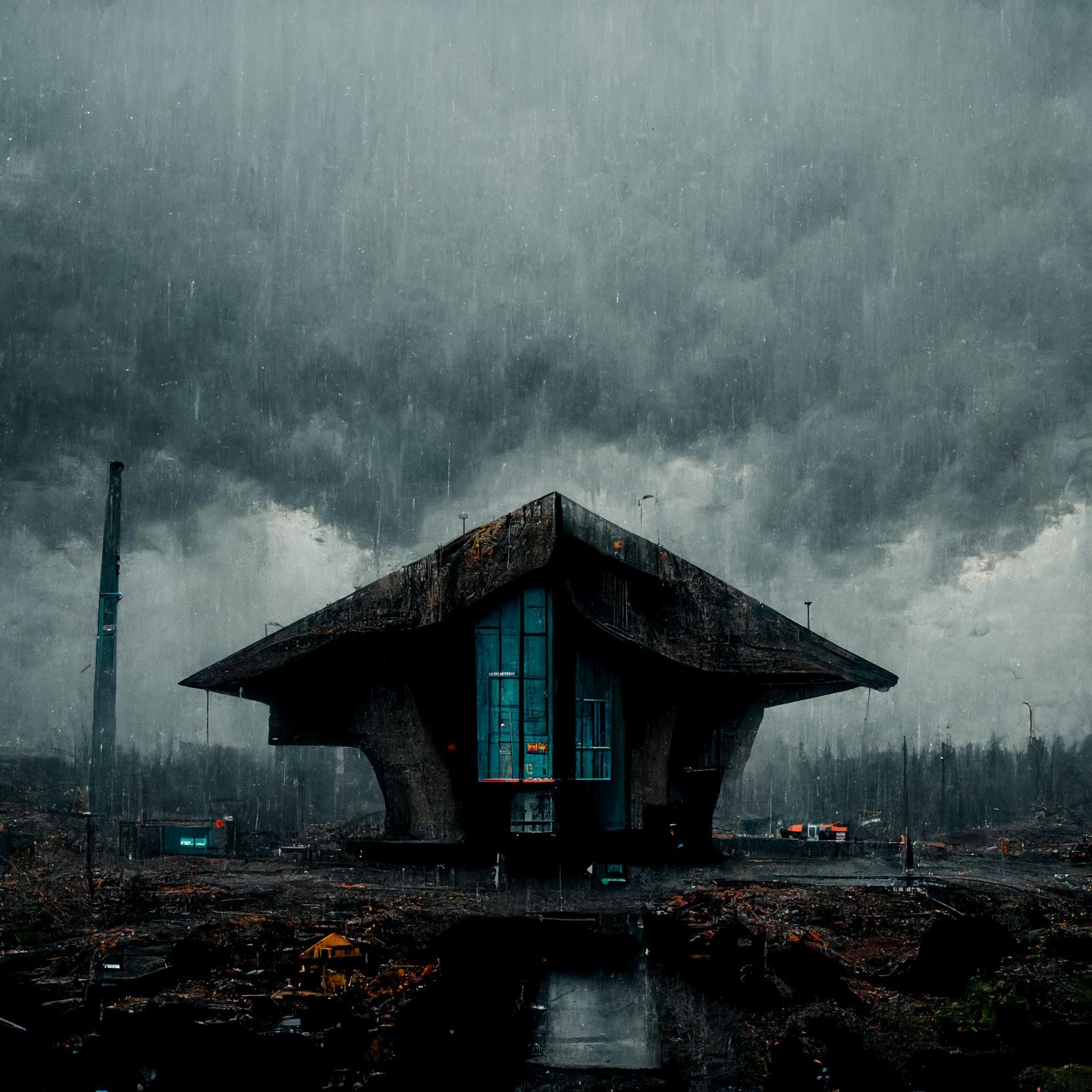
63
Apocalypse Shelter

kevinmehta111@gmail.com




















 Oak Wooden Texture Laminate
Off White Texture Laminate
Pvc Fluted Pan els with wooden impression
Glass White Marble Fluted Glass Beige Fabric
Oak Wooden Texture Laminate
Off White Texture Laminate
Pvc Fluted Pan els with wooden impression
Glass White Marble Fluted Glass Beige Fabric



 Excellence Award for best project
Excellence Award for best project










 Exploded 3d of Unit - Classrooms
Exploded 3d of Unit - Classrooms



 Samira Rathod Design Atelier
Samira Rathod Design Atelier



















































 Bundi , Rajasthan
Bundi , Rajasthan







































 Marble Chips x3 White cement x1 Pigment x0.5 Water as required
Marble Chips x3 White cement x1 Pigment x0.5 Water as required






 Bending of bars and placing them on site
Layering of Cement mix on the wire mesh
Bending of bars and placing them on site
Layering of Cement mix on the wire mesh




