ARCHITECTURE PORTFOLIO
Park
Sanghyun
I am Chicago-based architecture designer and passionate about designing with light/lighting, space and easy-access. I currently pursue the Bachelor of Fine Arts program at the School of the Art Institute of Chicago with an emphasis in Architecture and Interior Design. I am open to a full-time design coodinator position starting in 2023.

www Portfolio l 2023
Contact +1 773.802.5768
Sanghyun Park
kevinpark.architect@gmail.com kevinshp.com
Intoduction
In my portfolio, I am focusing on the impact of natural lighting on both interiors and exteriors. Even before I began studying architecture, I was fascinated by the interplay between light and space, drawing inspiration from renowned figures such as Tadao Ando, James Turrell, Jean Nouvel, and La Praire. I am not only interested in natural lighting but also enjoy working with artificial lights to create specific moods for visitors.
This portfolio will showcase the process of developing not only the architectural design itself but also how I have utilized lighting to enhance the interior spaces.
3 Portfolio l Intro
Portfolio l 2023 01. Community Bridge 02. The Light Will Be 03. Everything in Circle 04. HealthCare 05. Personal Work Page 05 17 29 37 49


Portfolio l COMMUNITY BRIDGE 01

Portfolio l 2023
01. Community Bridge Public Restroom
Goal: The goal of this project is to design the public Restroom, which opens to everyone.
Challenge: The challenge of the project was studying about personal persona, site analysis, basic structures and materials in architecture.
Site: S Woodland Ave, Midway Plaisance Park, Chicago, Illinois, United State. 60637.
7 Portfolio l COMMUNITY BRIDGE
Section of Light and Wind
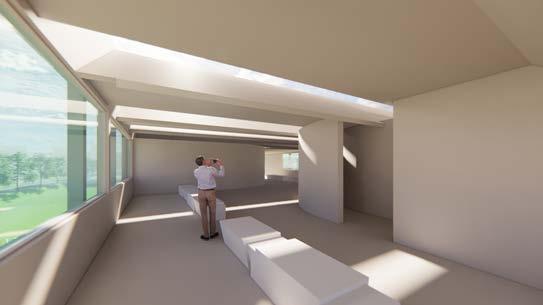
Portfolio l 2023
Rendering
Personal Challenges:
My personal challenges were not only making the public bathroom, includes the natural light and wind, but also making another public place, which can also be used as a landmark . When I visited the site, there were many people enjoying the picnic, even during the pandemic, but it did not have any public bathrooms in that location. Also, in 1830's, the Midway Plaisance Park was landscaped as a connected stream before, which has a straight path. So I decided to make a public bathroom that also works as an observatory and a landmark .
Site: S Woodland Ave, Midway Plaisance Park, Chicago, Illinois, United State. 60637.
9 Portfolio l COMMUNITY BRIDGE
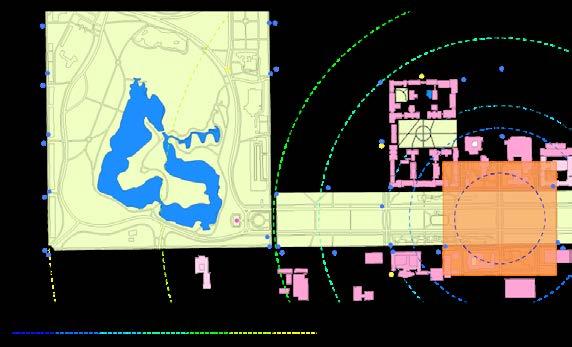

Sun Study Detail of Site Analysis Portfolio l 2023
Site Analysis

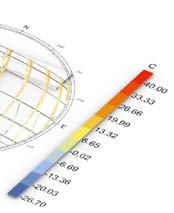
11 Population and Flow Flow Portfolio l COMMUNITY BRIDGE
Portfolio l 2023 Site Plan Elevation
13 Portfolio l COMMUNITY BRIDGE Section Plan BB
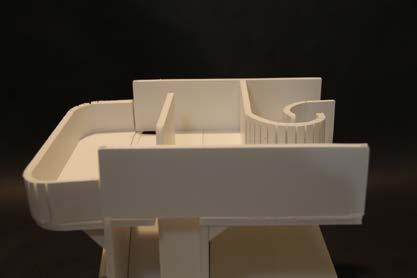

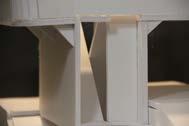
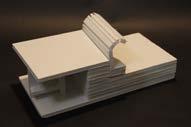
l 2023 Studies
Portfolio
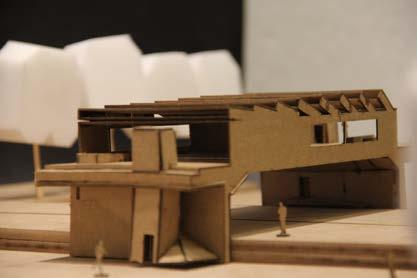
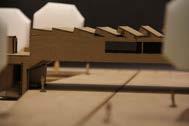
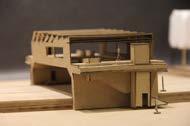

15 Portfolio l COMMUNITY BRIDGE Model
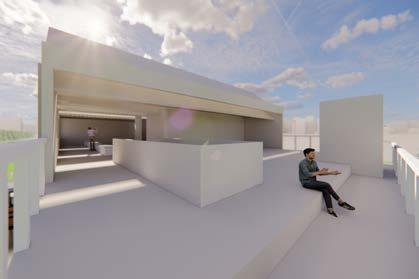
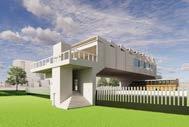
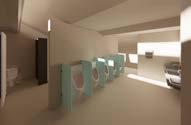

2023
Portfolio l
Rendering

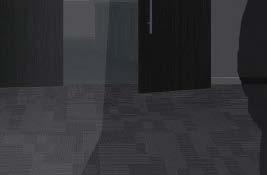
02 Portfolio l THE LIGHT WILL BE
Portfolio l 2023
02. Let the Light Will be Labor Union
Goal: The goal of this project is to design the Labor Union Hall, that contains many people.
Challenge: The challenge of the project was studying about site analysis, basic structures and materials in architecture.
Site: 37 N Ogden Ave, Chicago, IL, 60607
19 Portfolio l THE LIGHT WILL BE
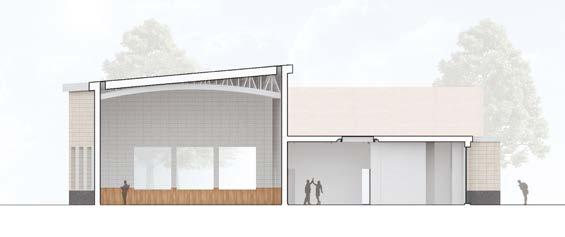
2in 0ft 1/2 8ft 0in 1 2 4
Section
Section Rendering
Portfolio l 2023
Personal Challenges:
My personal challenges were while making the union hall, which making the hope to the workers. The challenges of this project was the required programs, such as size of hall, restroom, and the others. The other challenges was how to intrude the light into the building. The other challenge was the material choice for the interior and exterior. Because of the hall inserted, the hall needs to be built with sound barrier material, and I placed the sliding door to place extra space by dividing the entry hall for another quiet place or use it as the entry hall itself.
Site: 37 N Ogden Ave, Chicago, IL, 60607
21 Portfolio l THE LIGHT WILL BE
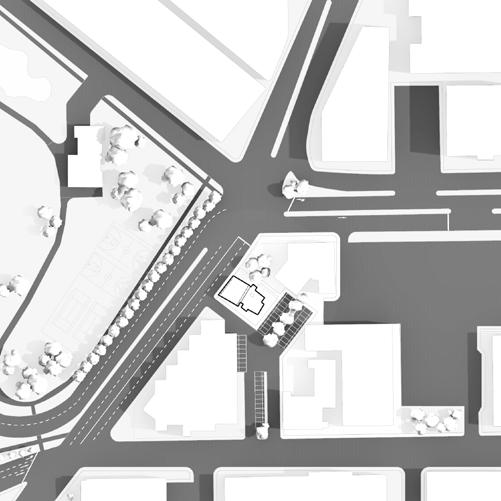
l 2023
Portfolio
Site Analysis
80ft 1 0in 1/2 0ft 20 40 2in 23 Portfolio l THE LIGHT WILL BE Site Plan View
1 8ft 0in 2 2in 0ft 4 1/2 2in 4 0in 2 0ft 1/2 8ft 1 2in 0ft 1/2 8ft 0in 1 2 4
2023
Portfolio l
Section AA
Section CC
Section BB

1 B 2in 8ft 2 A 1 C 0in 4 2 1 B 1/2 A 3 2 0ft C 3 25
l THE LIGHT WILL BE Site Analysis Section 11 & Window Section Section 33 Section 22
Portfolio


Portfolio l 2023 Collage Rendering


27 Portfolio l THE LIGHT WILL BE
Collage Section and Elevation

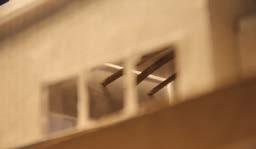
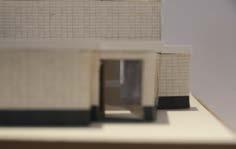
Model
Portfolio l 2023

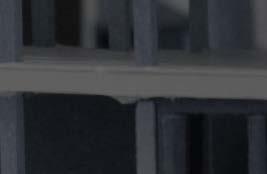
03 Portfolio l EVERYTHIN IN CIRCLE
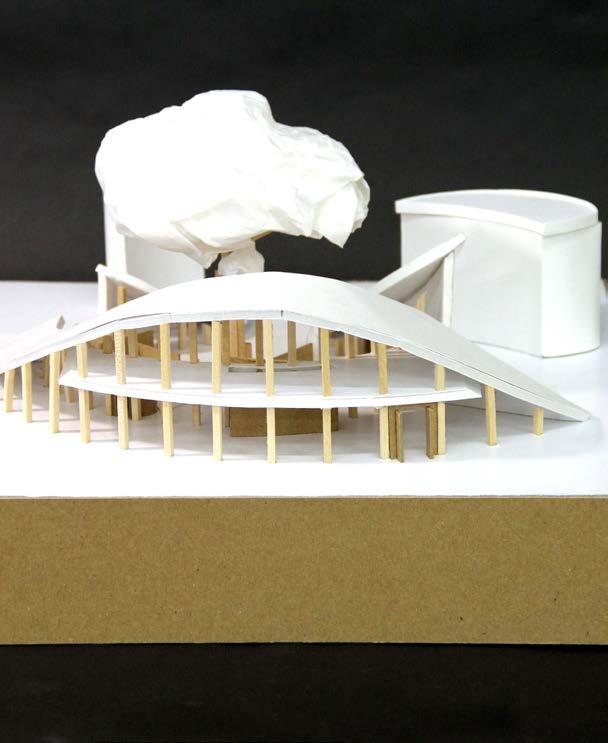
Portfolio l 2023
03. Everything in Circle Park and Utilites
Goal: The goal of this project is to design in square area, free themes.
Challenge: The challenge of the project was attemption of circular plans, and making the personal space in park area.
Site: N/A
31 Portfolio l EVERYTHIN IN CIRCLE
A 20220314 Sanghyun Park(Kevin) Plan View 1 1'=1/16" B Portfolio l 2023 First Floor Plan View
Personal Challenges:
This project was about studying the basic drawing of plan and section, which has free functions and placement in a square site. So I decided to make an architecture that contains the park, and additional facilities around the park. So I started with big circle on the middle, and started to make buildings which overlapped between circles and the other circles and lines. On the park area, I set the thin walls to make divided spaces to enjoy the personal space that less interrupt to the other sight, noise, and people.
33 Portfolio l EVERYTHIN IN CIRCLE
A 20220314 Sanghyun Park(Kevin) Plan View 1 1'=1/16" B B Sanghyun Park(Kevin) 20220314 Plan View 2 1'=1/16" A
Plan View of First and Second floor
Portfolio l 2023
Section View 1 1'=1/16"
Sanghyun Park(Kevin) 20220314
35 Portfolio l EVERYTHIN IN CIRCLE Section BB
Section AA
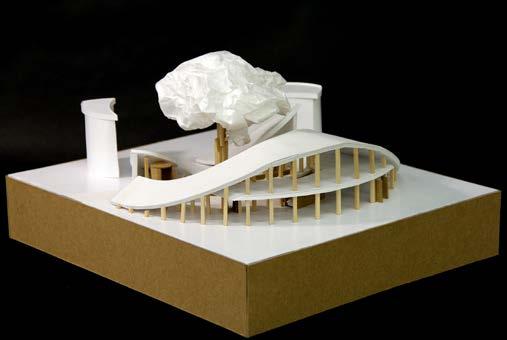
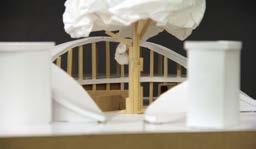
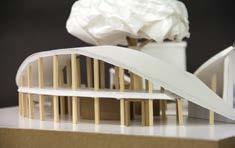
l 2023
Portfolio
Model
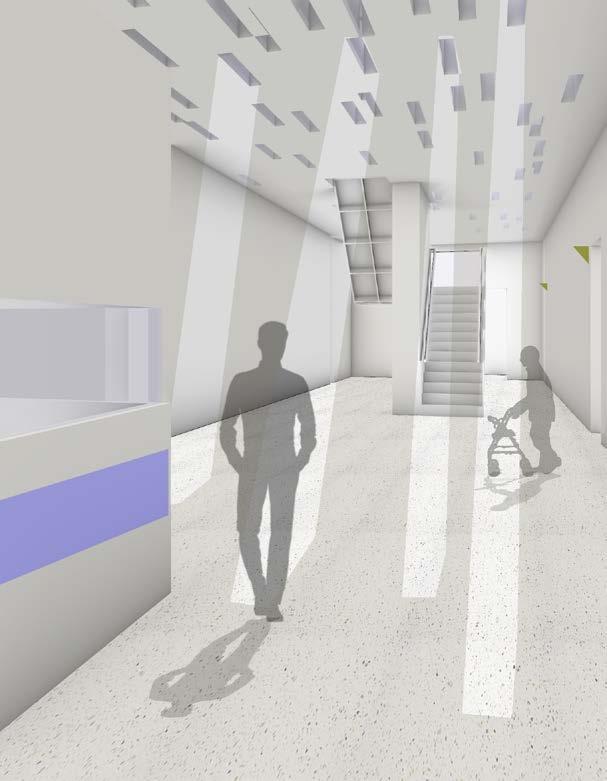

04 Portfolio l HEALTH CARE
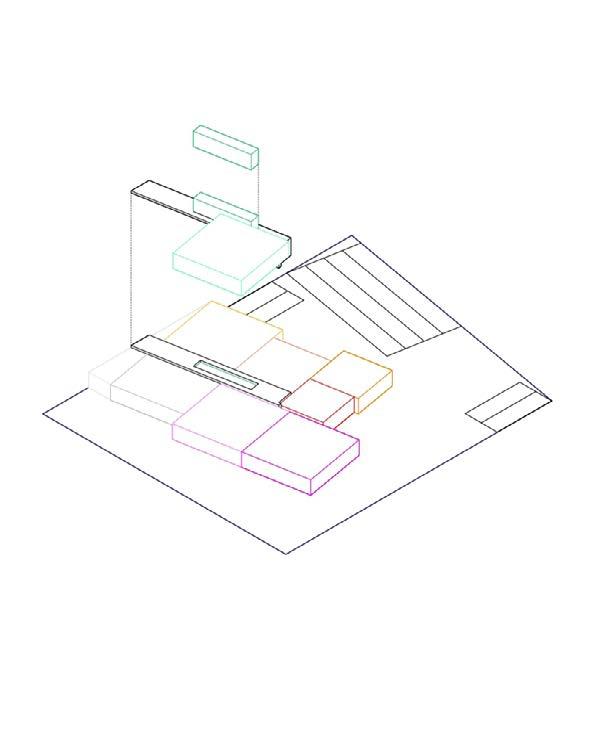
Portfolio l 2023
Goal: The goal of this project is to design the healthcare building, which contains the women's imaging, family/internal medicine practice.
Challenge: The challenge of the project was research of pricing, concept, required programs
Site: 900 W Wayman St, Chicago, IL, 60607
39 Portfolio l HEALTH CARE
04. Hope Healthcare

First Floor Plan
Portfolio l 2023
Personal Challenges:
My personal challenges were the research before diving into the main design, which contains the pricing, site identifying and analysis, light industry district, land usage, and the others. Through this process, it was good to build architecture according to law, research and analyze the data in excel. After this process, it is easier to make a concept, and consider surrounding landscapes. The main concept of the Hope, I used a stair shapehollow space on the ceiling to make the light come through, that represent the light came through the sky, which most of patients want for their cure.
Site: 900 W Wayman St, Chicago, IL, 60607
41 Portfolio l HEALTH CARE
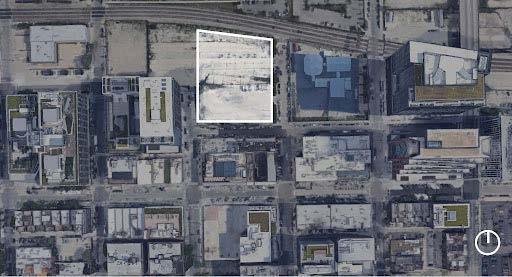
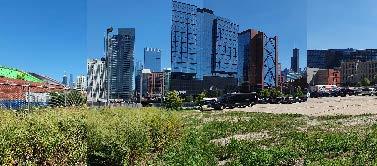
Portfolio l 2023
Site Map: 900 West Wayman St, Chicago, Illionis
Site Panorama
Site Analysis: Zoning

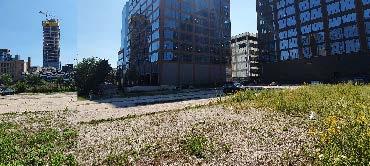
43 Portfolio l HEALTH CARE
Downtown Mixed Manufacturing Commercial Bussiness Residential
Design Parameter
Portfolio l 2023


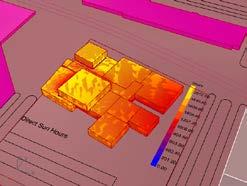

45 Portfolio l HEALTH CARE
Sun Study

Portfolio l 2023 First Floor Plan
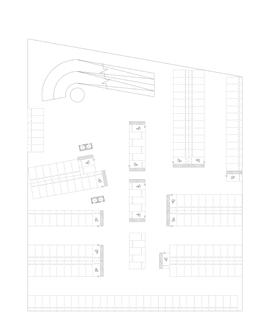
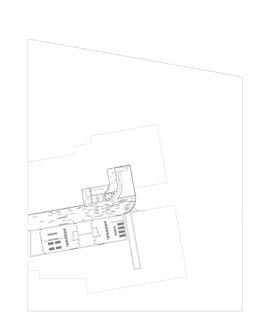
47 Portfolio l HEALTH CARE
Second Floor Plan Basement Floor Plan


Portfolio l 2023
Proccess
Ceiling Window Pattern in Grasshopper

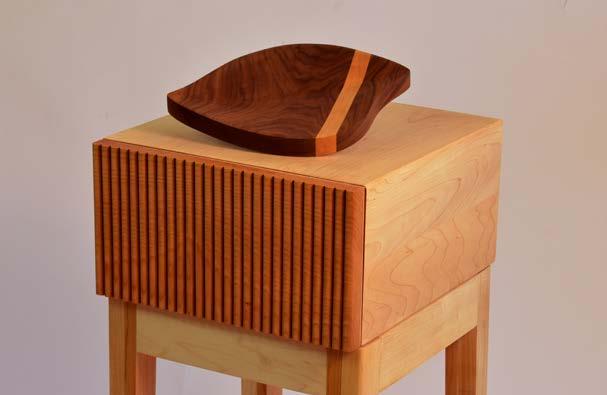
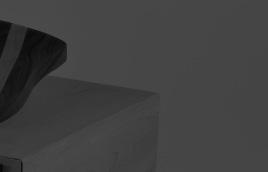
05 Portfolio l Personal Work
Portfolio l 2023
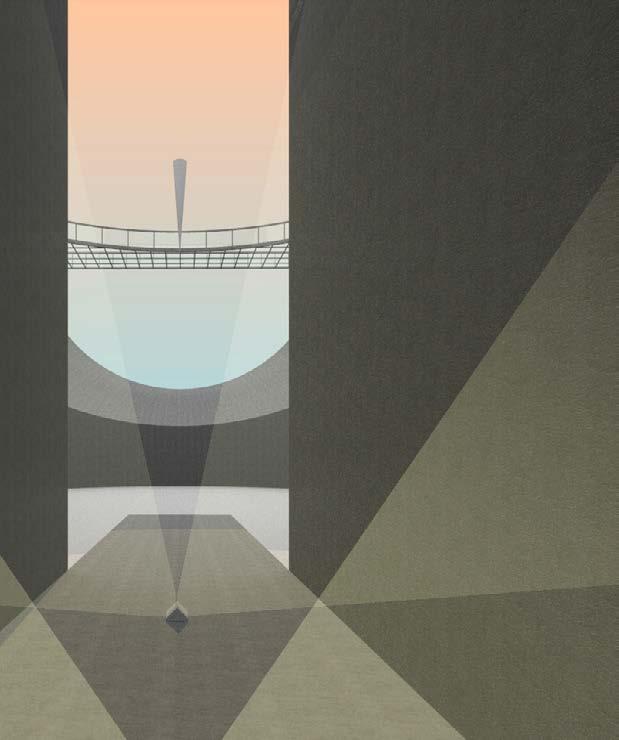
05. Pencil Observatory
Goal: The goal of this project is to design the observatory on the island, which is the one of the bike trail through the island planning in 2027.
Challenge: The challenge of the project was making the concept, and using the natural lights as much as it can.
Site: Yudal-dong, Mokpo-si, Jeollanam-do, South Korea.
51
Portfolio l Personal Work
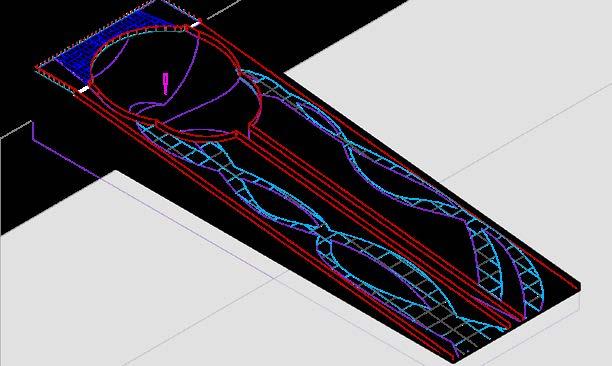
Portfolio l 2023
Personal Challenges:
My personal challenges were thinking about the concept. Even though this is my personal work while I was doing an internship, I need to be concerned about many things, such as sun, future visitors, landscaping and the others. I focused on the natural lights to present the solar time on the surface of the square on the middle, that able to see the sunrise and sunset through under the bridge, making the wonderful moment to the visitors.
Site: Yudal-dong, Mokpo-si, Jeollanam-do, South Korea
53 Portfolio l Personal Work
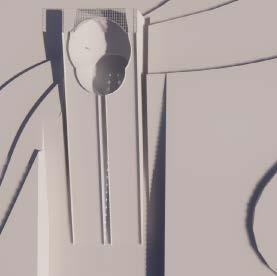

Portfolio l 2023 Top View Plan and Section







55 Portfolio l Personal Work Sun Dial Timeline
Portfolio l 2023
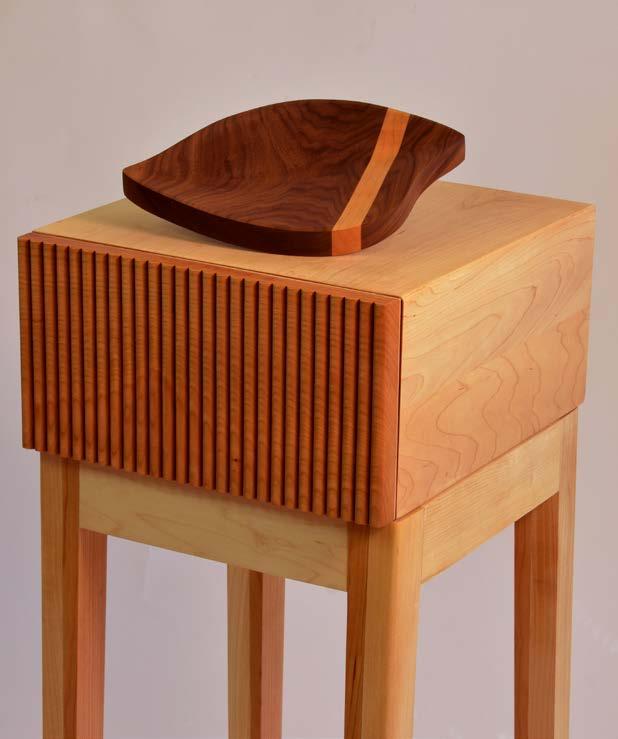
06. Walnut Mini-Bar Table
Goal: The goal of this project is to design the mini-bar table without using walnut wood.
Challenge: The challenge of the project was using the tambor door study, and translated into the fake tambor door.
57 Portfolio l Personal Work
Portfolio l 2023

Personal Challenges:
My personal challenges were not using the walnut wood. In school shop, it have white oak, cherry, maple, and walnut. Walnut is one of the good material to make luxury mood on the crafting. However, I want to make luxury mood without using the walnut wood. So I mostly used white oak for the base, and made a point with using cherry wood. On the process, I was focused on the tembor door, and studied about tambor doors to make on my mini-bar. The sliding tambor door is really attractive, on the other hand, it makes extra dead-space inside. So I changed the plan to make fake tambor door instead of original plan, that represent the lights and shadow, and present the wooden shape and luxury moment on the front.
59 Portfolio l Personal Work











































































