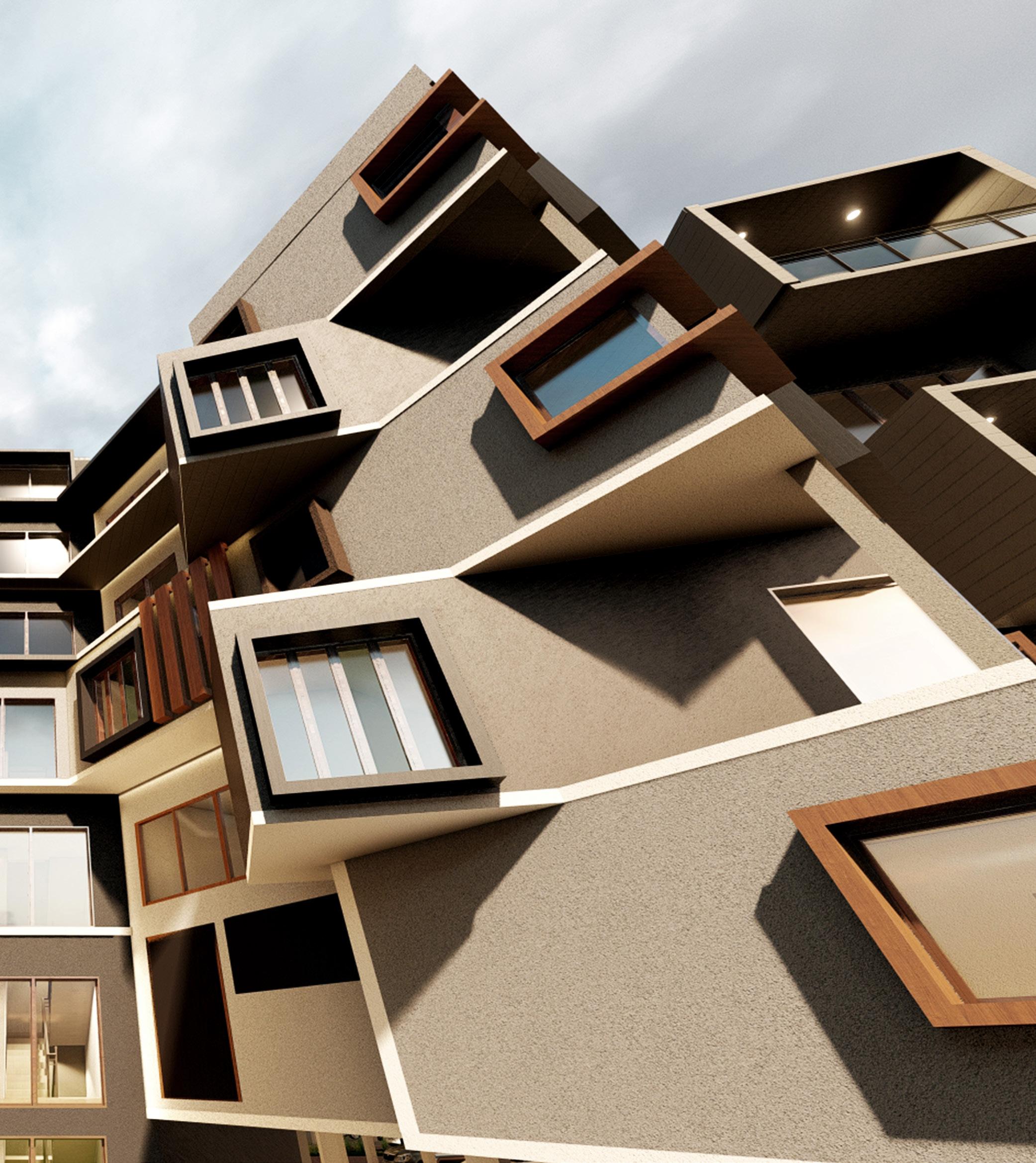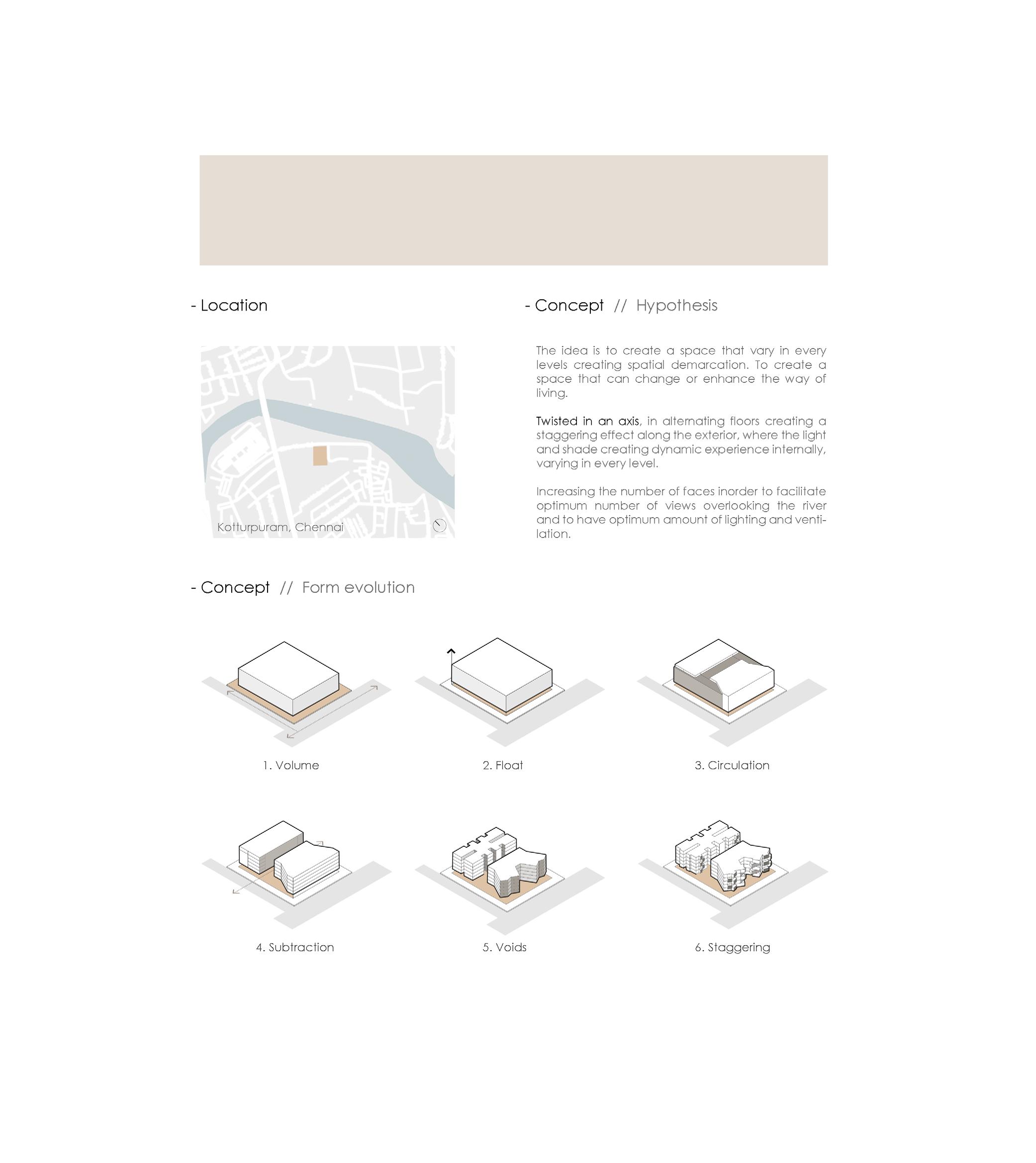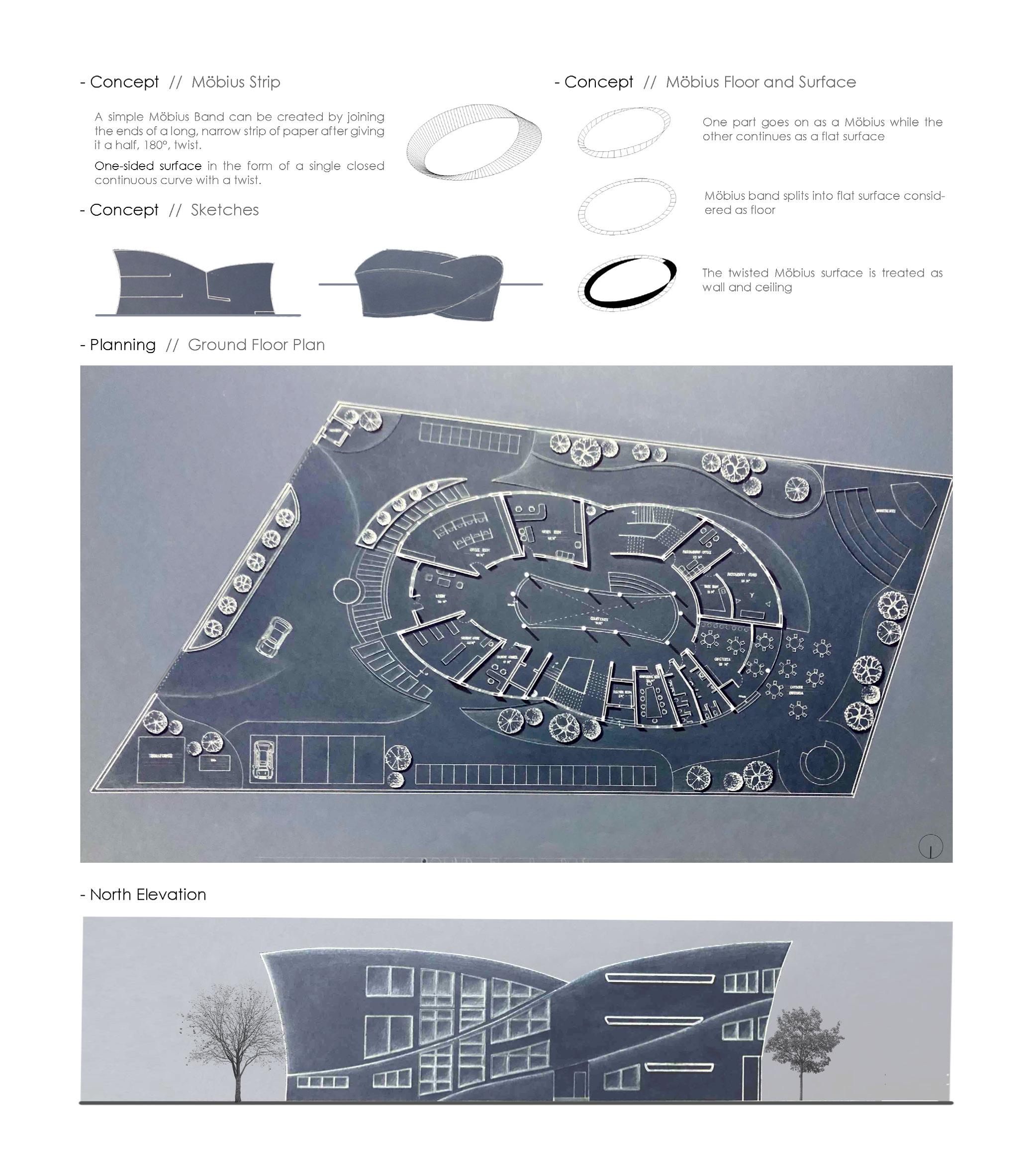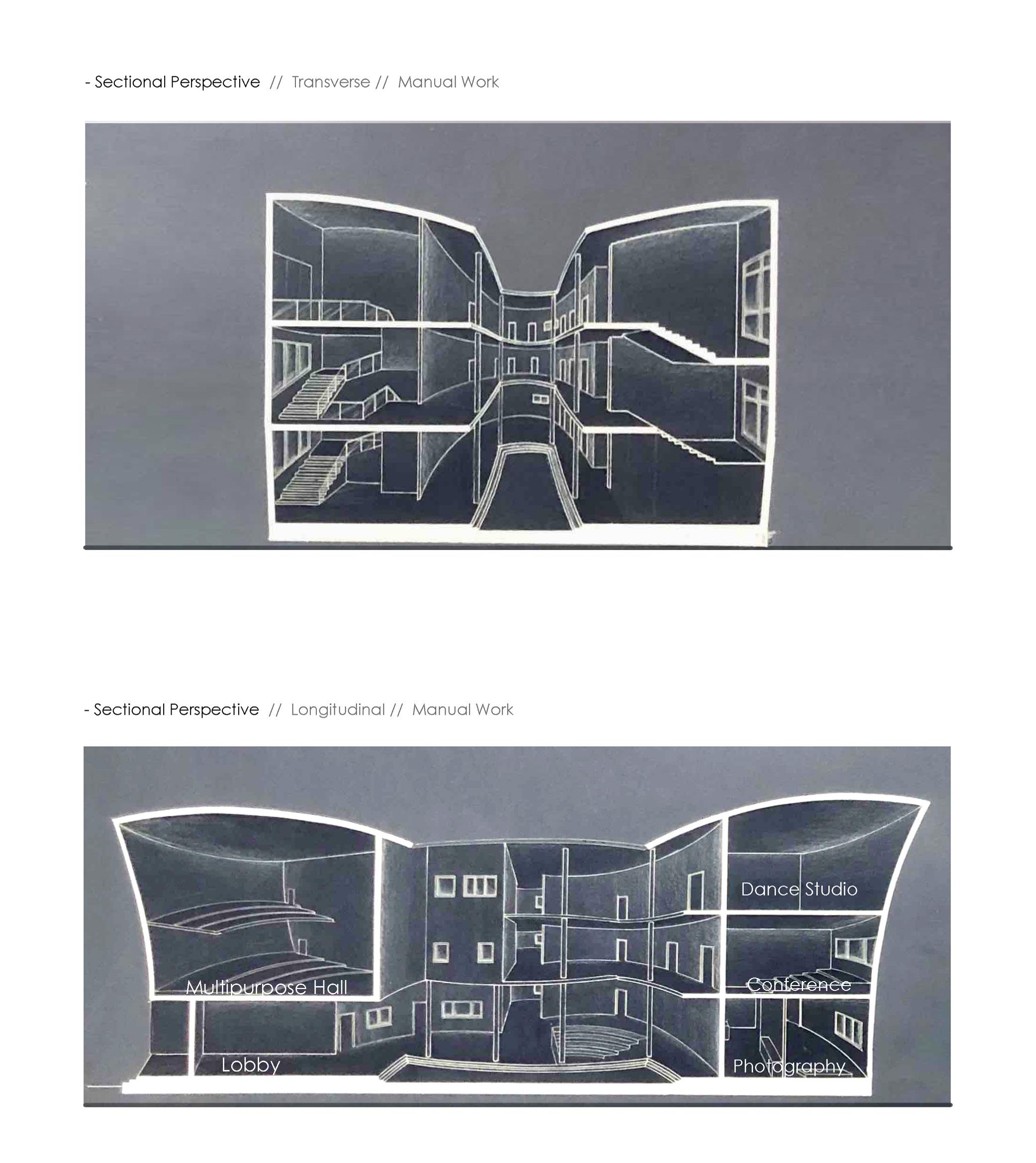



The project was an exercise in mixed-use high rise tower proposed to be developed in a site of 3 acres in Porur, Chennai. The design intended to exhibit and establish the configuration between the varied activities of office and commercial.
A design that can strongly emphasize on visual perception as an iconic structure that can serve as a landmark in the stretch.
The design addresses a mix of uses that relate to and compliment each other and intergrate them through site design by providing shared use of public spaces and landscape connections.



This project located in mount Poonamallee high road, Porur with 3 acres on 18 m road. It is proposed to have a mixed use development incorporating office and retail space. This design is intended to improve the quality of office and retail space stripped of its formal essentials, and reinvented to be dynamic, versatile and lively space fostering innovation and creativity in users.
To create a space that enhances productivity, flattens work hierarchies, and evokes an atmosphere inducing creative thought and collaborations among people.

- Initial Concept
- Site Plan

- Concept // Hypothesis
Creating a fludic form that tends to blend and compliment with the context and site. A form that tends to create an illusion of infinitely twisted towers.
Creating a form with increase in multiple faces to facilitate maximum natural light into the building. Twisted in an axis, creating a spatial demarcation along the exterior where light and shade is experienced dynamically.
Building facing east and west side face the edge of the building so that only diffused light may enter creating a glare-free experience.
- Concept // Form Evolution
1. Cylinderical volume 2. 3 Unequal Cuboids 3. Twisted 45° in an axis 6. Final Form


 - Interior View // Mall Atrium
- Interior View // Cosmetic Store
- Interior View // Mall Atrium
- Interior View // Cosmetic Store

The campus, which is designed for the courses of architecture and planning, focuses on understanding and establishing an ideological philosophical approach to campus planning and design.
The aim was to create and understand the relationship of campus as a larger entity and its individual built components functioning as whole. It changes the formal learning experiences and increased interaction between students, which prove to be beneficial in the creative process.
The design focuses in identity, diversity of individuals and vastness of community. A site of 25 acres is proposed with design of insitutional buildings with student and staff housing for 80% of the strength.


































