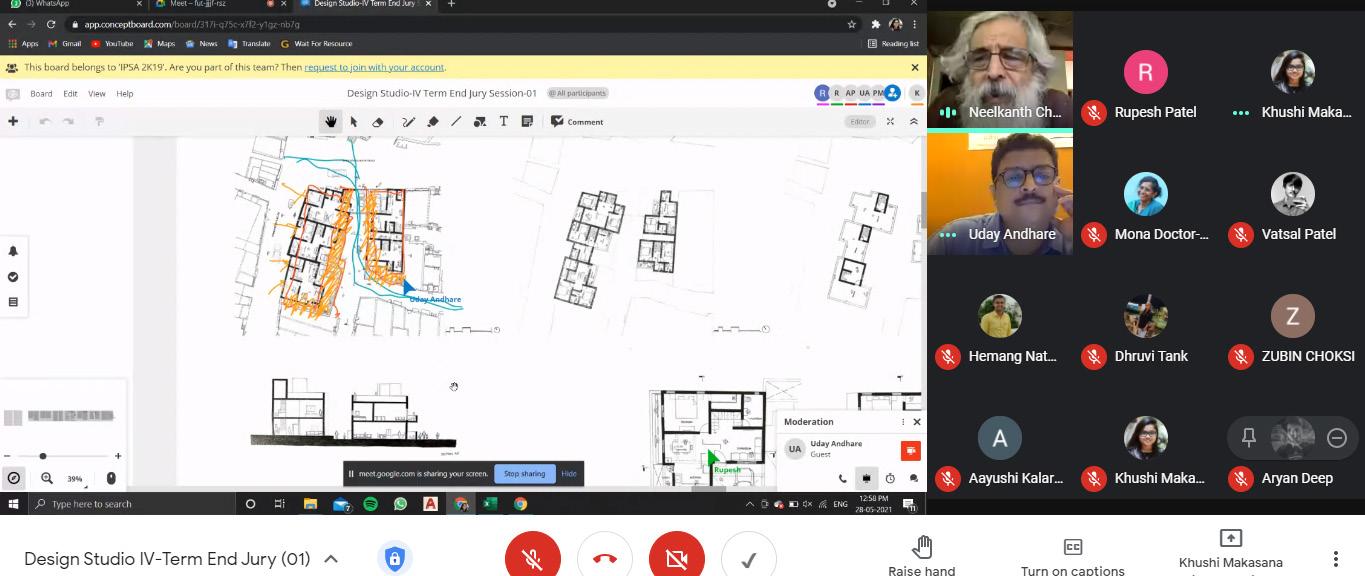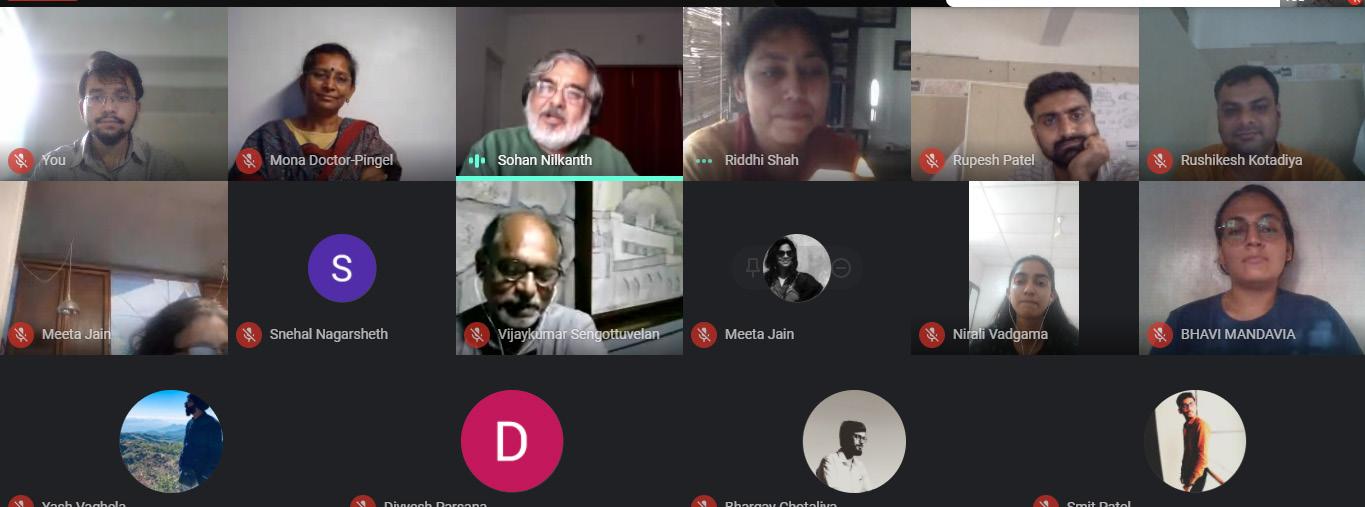
2 minute read
Collective Dwellings | Sem IV Jury 2021
-Riddhi Shah
Advertisement

Design Studio IV_Collective Dwelling_Batch 2020 Jan-May 2021
Studio Team:
Mentor: Prof. Neelkanth Chhaya Studio Coordinators: Riddhi Shah, Rupesh Patel, Rushikesh Kotadiya Studio Assistants: Bhavesh Wadhwani, Divyesh Parsana, Apurv Patel
Jury Panel: Vijaykumar Sengottuvelan, Sohan Nilkanth, Uday Andhare, Snehal Nagarsheth, Vishwanath Kashikar, Mona Doctor-Pingel, Meeta Jain
Studio: Asmakam -Living environment for a group of 8-10 families This studio focused on learning by doing and exploring the concerns of belongingness as experienced by an individual (themselves) and a family. The narrative for the studio revolved around identifying the sense of a dwelling that each one has been experiencing since their childhood. Hence; based on their past experiences, individuals had to design their future homes. Eventually, they designed a community of 7-8 families living together at a site in Rajkot. This studio attempted to decipher the experience already embedded in individuals. The students relied more on their instincts and experiences rather than secondary sources.
Studio: Collective Living at the Old Core, Bhavnagar
The studio attempted to understand the collective living environment and complex inter-relationship of an individual within community/families and between their surroundings in a socio-cultural context. The studio tries to understand various form of physical manifestation of the built environment, to understand shared spaces of the neighborhood, mutually dependent living, the relevance of house type, definition of a house/ dwelling is not independent of neighboring houses (open space of a house is defined by surrounding built form), making of a house and resources of the place, etc.
Post jury feedback and discussions:
The work done by the students was received well with a positive note by all the members of the jury. The students were exposed to the ways of imagination and the ways of drawing; both are parallel activities and must be practiced simultaneously. The concerns primarily focusing on collective living like the changing sociology structure, presence and need of gendered domains, identity amidst variety, ‘type’ in a building - traditional vs. aspirational, public vs. private, and the sense of territoriality were discussed. Intriguing questions were raised based on the students’ approaches: Who is the user group? Does knowledge about the users change the building type or spaces?, What is the layering of a program, and how to respond to them? Should there be a front and back of a building? How do you respond to different situations of the contexts? and many more… Eventually the discussion leads to the process of learning that deals with exploration and enjoyment. Rather than an evaluation tool, these sessions proved to be a unique celebration of students’ efforts.









