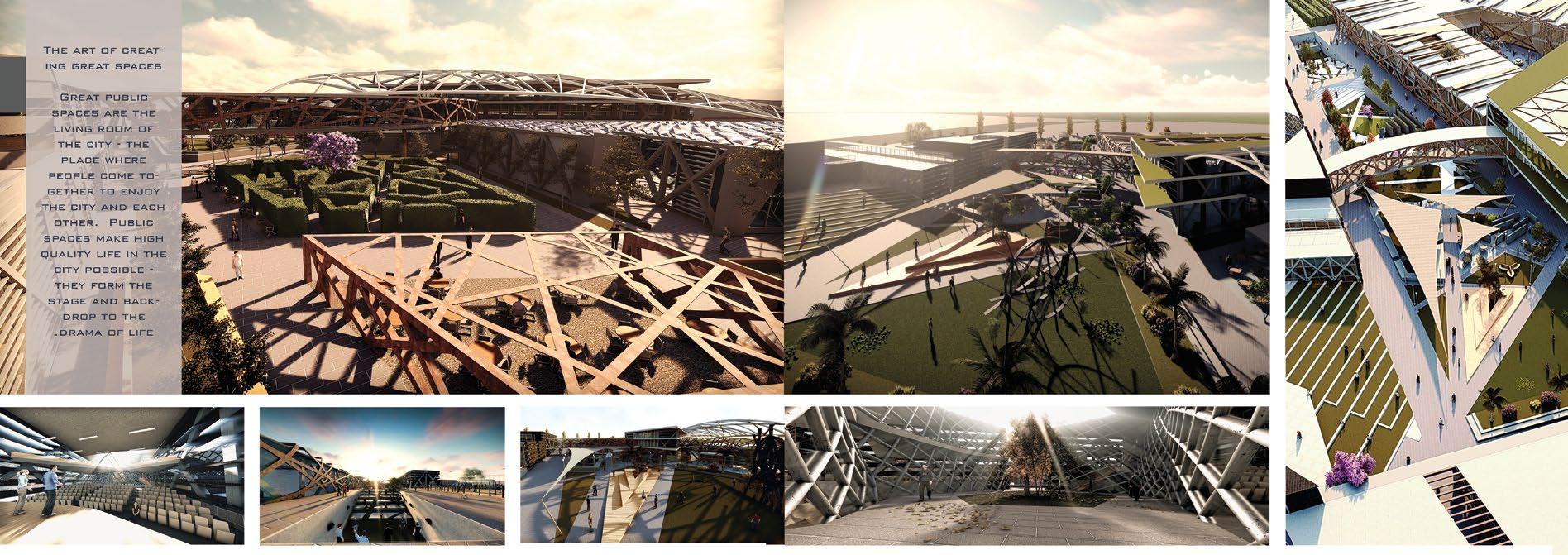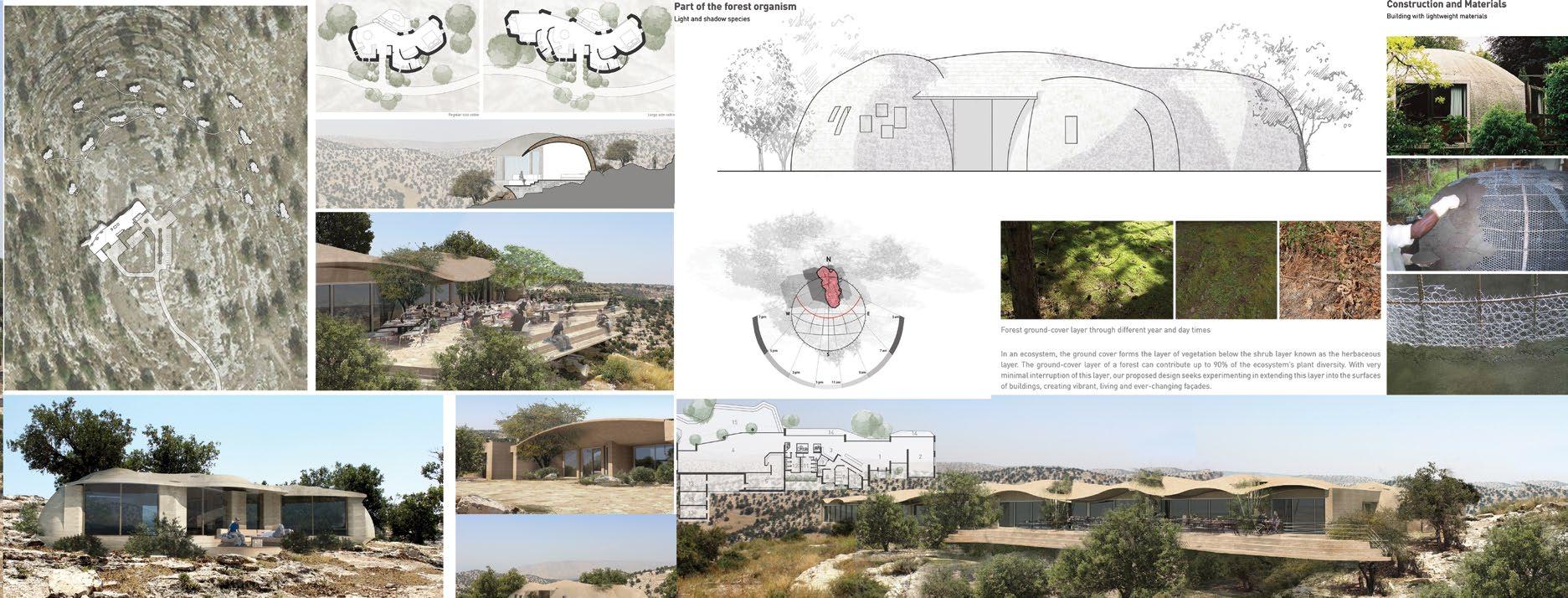CONTENT
01 Academic Projects
1. Entrosmos
2. Tabarbour Rehabitation
3. General Hospital
02 Khammash Architects
1. Sharaan Desert Resort
2. Alhadith Museum
3. Rethinking Learning Societies
4. Al-Yarmouk Resort
03 Workshops and Trainings
1. AA Visiting School
2. Algorithmic Design Workshop
3. Earth Construction Workshop
4. AIA Search For Shelter
04 Interior Design
1. Sufian Sawalha Design
2.Freelance Projects
Entrosmos
Professor Salim AlfaqihSocial and Vocational Development Centre
Location: Mafraq - Jordan
Refugees, the guests of the city they couldn’t choose, the guests who make an impact on a communities, they were forced to live within. The impacts that make them, sometimes heavy to hold and impossible to come up with, they became a new part of a society with sudden needs and unexpected economic vying. so, we want to find social/ economic-melt down techniques to find an appropriate ideal global solution for the refugee crises, in an indirect way, treating the seed of the problem.




Tabarbour Rehabitation
Professor Montaser Hyari
Location: Amman - Jordan

Sharaan Desert Resort
Khammash Architects
 Location: AlUla - Saudi Arabia
Location: AlUla - Saudi Arabia




Alhadith Museum
Khammash Architects
 Location: Almadinah Almunawara - Saudi Arabia
Location: Almadinah Almunawara - Saudi Arabia
Rethinking Learning Societies
Khammash Architects
 Location: Amman - Jordan
Location: Amman - Jordan
Al-Yarmouk Resort
Khammash Architects
 Location: Irbid - Jordan
Location: Irbid - Jordan
AA Visiting School
Certified Workshop
 Location: Wadi Rum - Jordan
Location: Wadi Rum - Jordan
Algorithmic Design
Certified Workshop
Location: Rome - Italy

Earth Construction
Certified Workshop
Location: Siwa - Egypt

SEARCH FOR SHELTER
AIA Design CharretteSearch for Shelter Design Charrette is a program meant to help local organizations such as Minnesota Affordable Housing and/or homeless non-profits to create innovative design solutions and graphic visuals to aid them in obtaining future project funding and to serve as preliminary development/ building plan. We partnered with Hamline Midway Coalition to design a mixed use commercial/residential building including a community garden and a gateway to the Hamline Midway neighborhood on unique site. Gateway to Hamline Midway is located at 1347 University Avenue West in St. Paul, Minnesota. The project has a number of goals. First, to provide sorely needed affordable and market rate housing to the neighborhood. Second, is to further diversify the types of housing that are available to neighborhood residents. Third, to catalyze further development of a retail corridor on University Avenue. Fourth, to revitalize a site which has a history of crime and violence into something healthy and productive for the community. Finally, to provide public space that allows the community a sense of ownership and identity - a “gateway” into Hamline Midway.




Interior Design
Sufian Sawalha Design Location: Amman - Jordan
Location: Amman - Jordan
