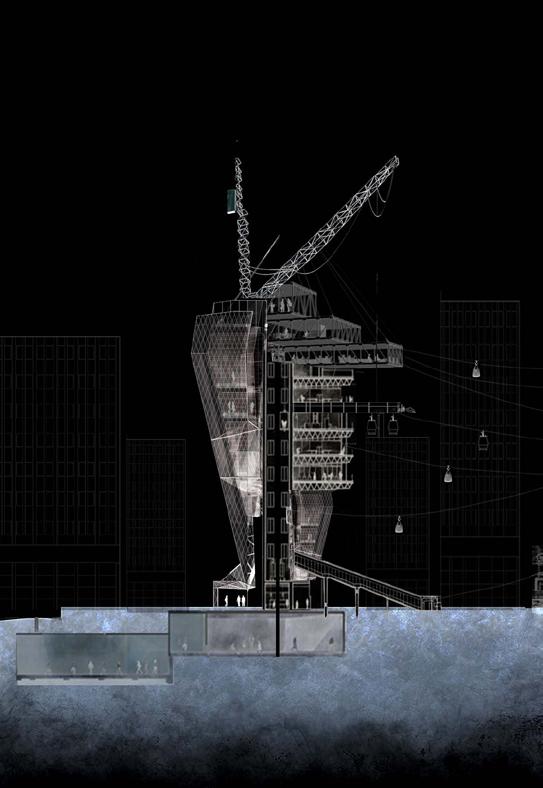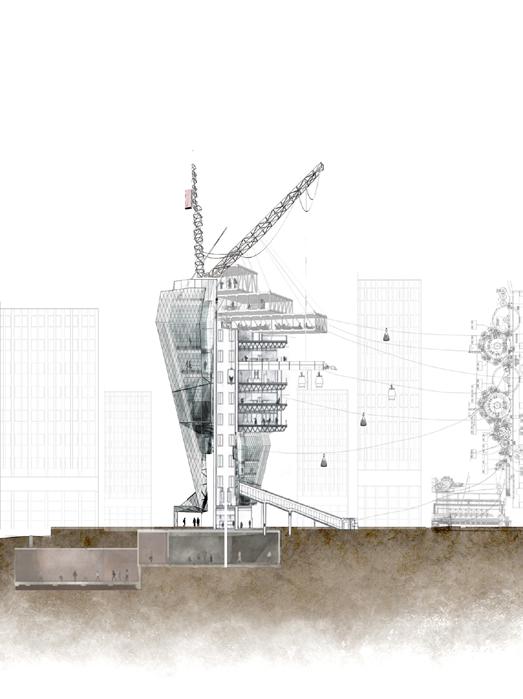
Selected works “ Design is so simple. that’s why it is complicated ”
portfolio
Mohammad Hassan Khan
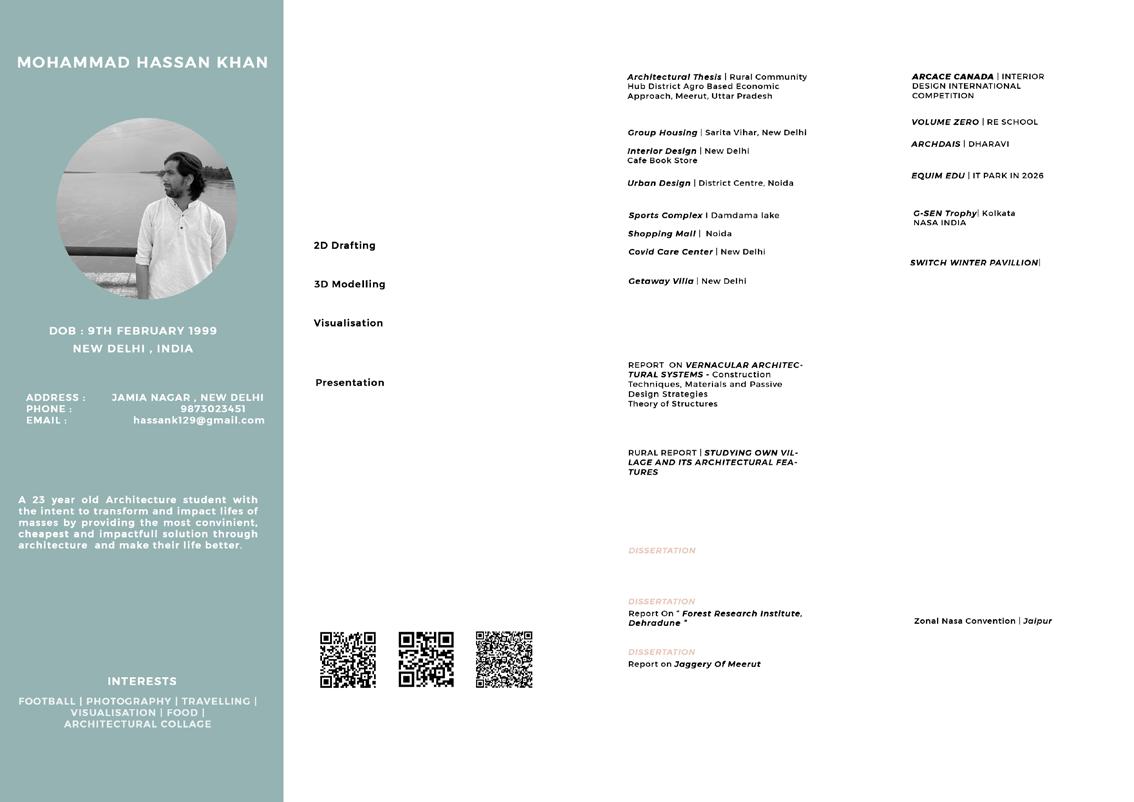


CON TE NTS competitions Others academic
THESIS Rural Community hub District 5th Year I I V V VI I I I I I GROUP HOUSING In Sync 4th Year INTERIOR DESIGN STUDIO Cafe Book Store 2ND PLACE VOL ZERO - RESCHOOL TOP 30 EQUIM EDU-IT PARK TOP 5 GOVERNMENT INTERNSHIP Feroz Shah Baoli
projects
01. Thesis - Rural Community Hub District - Agro Based Economic Approach
The project is a holistic approach to creating a Sustainable Agricultural Community by architectural interpretation fulfilling four parameters –Production sustainability, Social sustainability, Economical sustainability, and environmental sustainability where vermicompost production is a major catalyst and integrates three main goals economic profitability, social equity, and environmental health. Therefore, to revitalize the rural neighbourhood and accomplish the sustainable neighbourhood goals inter-scalar and inter-disciplinary approach is needed.
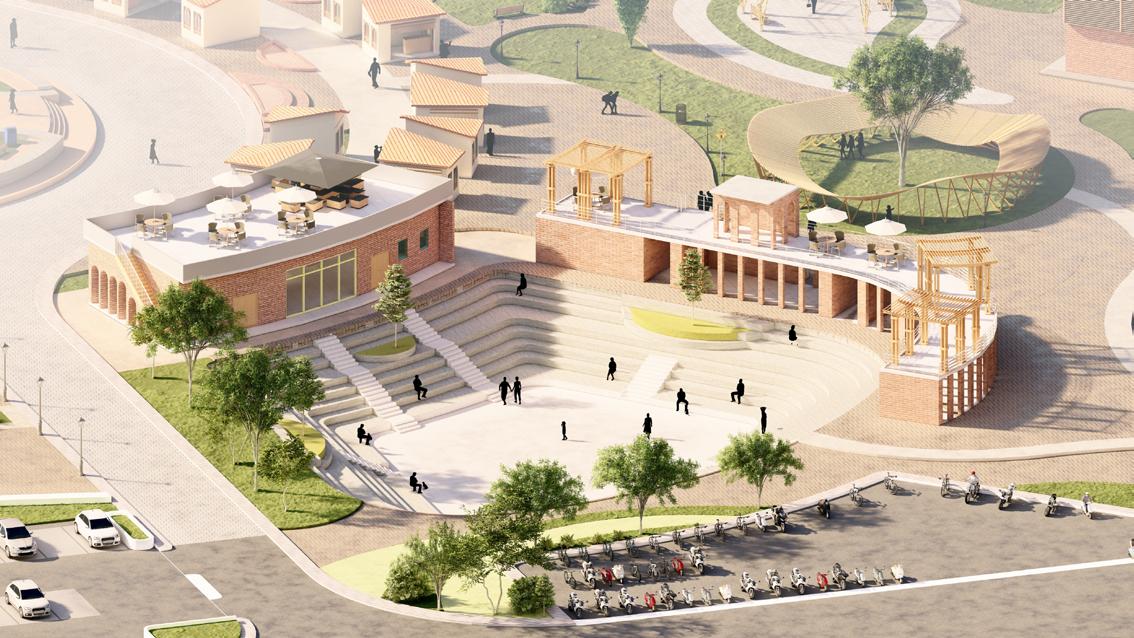
7
Techniques Implemented
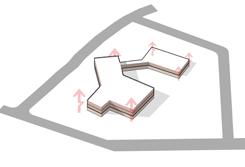

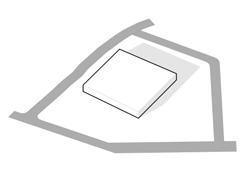
The concept is derived from the locally spoken common word which every villager can relate to Galiyara word resembles the street which in most of the Indian villages are very organic in nature.

These streets further divide the spaces creating junctions chaurahas and a focal point.
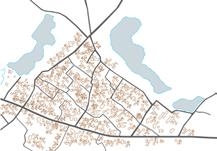
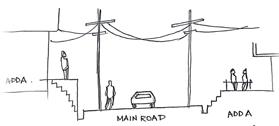
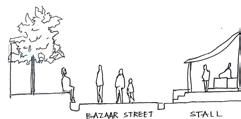
Morphological Concept
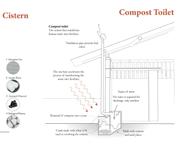
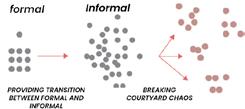
Site Breaking the Geometry
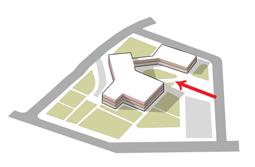
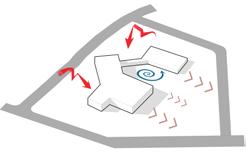
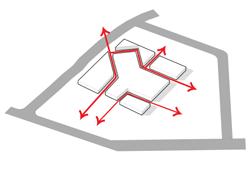
Substracting Voids Rotating and Opening
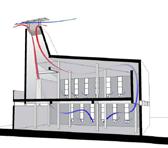

Playing with the height Entries and Landscaping


9
Placing the mass on the site accordind to the sun direction and zoning. Breaking the rigid geometry to convert it into a form which resembles the streets of the village.
Subtracting the unwanted form so as to achieve the final building footprint.
Defining the entries and landscaping the district according to the shape of the building.
Making the larger building bigger in mass and the rectangle smaller. Then connecting these with help of a bridge.
Rotating the leftover rectangle in order to open up the building and create a courtyard
THE VILLAGE
Site Plan



11
20. Electrical Substation 21. STP 22. O.A.T towards Pond 23. Agricultural Fields 24. Tubewell 25. Pond 1. Research and Training Center 2. Staff Quarter 3. Pavillion 4. Kids Play Area 5. Vermi
Agro Compost Warehouse 6. Farmers Market 7. Storage and Check 8. Storage 9. Truck Parking 10. Restaurant 11. Public
and
Deck 12. OAT 13. Shops 14. Roundabout 15. Entry
O.A.T and Farmers Market 16. Entry
O.A.T and Farmers Market 17. Parking
Research Center 18. 2 wheeler Parking 19. Backside Parking
Research Center A’ A B’ B
and
Toilet
View
towards
towards
for
of
Site Section AA’

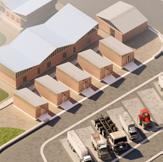
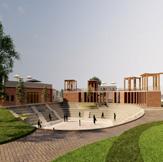
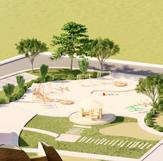
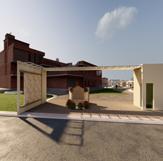
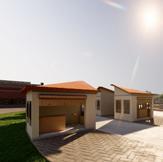
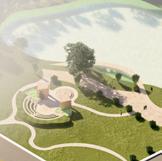

13
Site Section BB’
Agriculture Research and Training Center


GROUND FLOOR PLAN OTS COURTYARD CANTEEN STAFF ROOM 32 SQ.M SOILTESTINGLAB 60SQ.M WAITING AREA MICRO BIOLOGY ABOR O 7.1 SQ.M SQ.M HALL 3000 MM WIDE ENTRY CORRIDOR2000MMWIDE FS1 6000 6000 6000 6000 4700 6000 FORPROVISION LIFT7.1SQ.M II III IV V K H G 1 2 3 4 5 6 7 CONTROL ROOM SQ.M 7000 5500 5500 6800 5500 3000 7200 2200 6200 7500 6000 A B C D E F 6500 5000 7500 8 L M O E F N 9 10 11 12 TOILET TOILET FOR 7000 2000 5500 6000 6000 6000 6000 ENTRY ENTRY METER 10 METER METER B' DISABLEDTOILETFOR A' ENTRY MAJOR SPACES Classroom Exhibition Hall Offices Storage Soil Micrology Lab Staff Room Research Labs Canteen Agriculture Shop
FIRST FLOOR PLAN OTS COURTYARD STOREROOM45SQ.M COMPUTER LAB 68 SQ.M SOILTESTINGLAB 60SQ.M MICRO BIOLOGY ORA RY 7.1 SQ.M SQ.M HALL 4900 MM WIDE ENTRY CORRIDOR2000MMWIDE FS1 PROVISION FORLIFT7.1SQ.M ROOM 7.1 SQ.M SEED GERMINATION LAB LABORATORY WATER MANAGEMENT ROOM 40 SQ.M LIBRARY 212 SQ.M CLASSROOM 52SQ.M WOMENS TOILET MENSTOILET TOILETFOR DISABLED 12WORKSHOP SQ.M 12WORKSHOP SQ.M 12WORKSHOP SQ.M GIRLS COMMON ROOM 6000 6000 6000 6000 4700 6000 I II III IV V K H G 1 2 3 4 5 6 7 7000 5500 5500 6800 5500 3000 7200 2200 6200 7500 6000 A B C D E F 6500 5000 7500 8 L M O E F N 9 10 11 12 2000 5500 6000 6000 6000 6000 7000 METER 10 METER METER PLANT SEED ROOM 41 SQ.M 65 SQ.M OPEN TERRACE B' A' MAJOR SPACES : Library Classroom Offices Workshops Storage Seed Germination Lab Research Labs




FLOOR PLANS ELEVATION
OFFICE 14 SQ.M SELLING AREA 85 SQ.M 80 SQ.M SELLING AREA 55 SQ.M STORAGE 46 SQ.M STORAGE 34 SQ.M OFFICE 14 SQ.M OFFICE 14 SQ.M SELLING AREA 95 SQ.M SELLING AREA 95 SQ.M STORAGE 56 SQ.M STORAGE 44 SQ.M STORAGE 56 SQ.M STORAGE 44 SQ.M FLOOR PLANS ELEVATION UNIT TYPE ABUILT UP AREA - 141 SQ.M NO. OF MODULES - 1 TOTAL BUILT UP AREA - 141 SQ.M BUILT UP AREA - 120 SQ.M NO. OF MODULES - 4 TOTAL BUILT UP AREA - 500 SQ.M UNIT TYPE B 2400 BEDROOM BEDROOM TOILET 2100 1200 KITCHEN 3600 LIVING ROOM TOILET METER METER METER LIVING ROOM LIVING ROOM 3750 3500 LIVING ROOM LIVING ROOM 3750 3500 METER METER METER
Farmers Market Farmers Stay




19
Eye
Shops
Bird
View of Roundabout
Women and Child Care Center
View from Farmers Market
02. In Sync Group Housing
Mental and physical health of the residents is the core of the design program guide line. The design of this housing development as an enviornment that encourages social engagement as well as engagement with sorroundings. Design interventions like walkways, staircases, communal areas are spread within the inner courtyard to create sparking moments of joy. In-Sync encourages the residents to take a path taht will lead to more physical activity and social interactions. Every block has a break area and communal space, hence creating a good balance between personal and social interactions.

21




23 Master Plan A : HIG TOWER B-E : HIG + MIG TOWER F-H : LIG TOWER K-L : EWS LEGEND Entry/ Exit Basement Outline Ramp
UNITS
SUPER BUILT UP AREA : 47 sqm
BUILT UP AREA 38 sqm
CARPET AREA : 30.5 sqm
CLUSTER
NO. OF UNITS : 17
SUPER BUILT UP AREA : 1047 sqm


CIRCULATION AREA 248 sqm


CIRCULATION PERCENTAGE 23.6%
BUILDING
TOTAL NO. OF FLOORS 5
TOTAL DWELLING UNITS : 85 nos.
TOTAL HEIGHT : 18.45 m
LIG CLUSTER PLAN
UNITS
SUPER BUILT UP AREA : 84 sqm

BUILT UP AREA 68 sqm
CARPET AREA : 60 sqm
CLUSTER
NO. OF UNITS : 18






SUPER BUILT UP AREA : 1862 sqm
CIRCULATION AREA 350 sqm


CIRCULATION PERCENTAGE : 18.8%
BUILDING
TOTAL NO. OF FLOORS 8
TOTAL DWELLING UNITS 144
TOTAL HEIGHT : 27.45 m
25
LIG
EWS CLUSTER PLAN EWS UNIT PLAN
EWS
HIG & MIG Cluster Plan
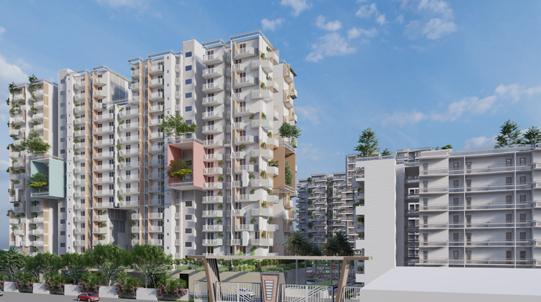
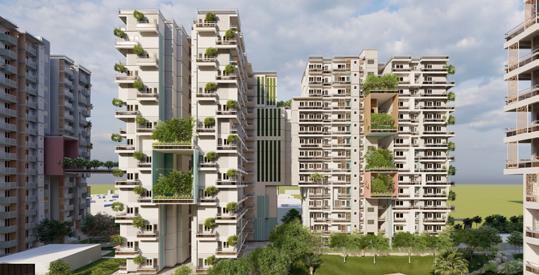






27 HIG CLUSTER PLAN MIG + HIG CLUSTER PLAN MIG + HIG CLUSTER PLAN CLUSTER NO. OF UNITS : 4 SUPER BUILT UP AREA 757 sqm CIRCULATION AREA 117 sqm UNITS SUPER BUILT UP AREA 160 sqm BUILT UP AREA : 129 sqm CARPET AREA 115 sqm BUILDING TOTAL NO. OF FLOORS 16 TOTAL DWELLING UNITS : 64 TOTAL HEIGHT 51.45 m



Section CC’ Section AA’
03. The Blind Side ‘ Touching the Untouchables ’
RE SCHOOL VOLUME ZERO COMPETITION
TOP 30
The door of knowledge is increasingly open, but there are still many walls and boundaries to be broken down. Reschool provides us with an opportunity to reconsider the design as an open environment, an ecosystem where children are not divided in section according to their age, caste or colour. The school complex is fragmented and strategically scattered, grouped and placed throughout the site, incorporating, elements of gurukul; an area of experience, open areas of fabric, vegetation and a substantial number of free-flowing spaces, a more flexible space where children learn according to their interest, talents and design. This Extroverted design could cater a pandemic situation like COVID and be used for various useful purposes.
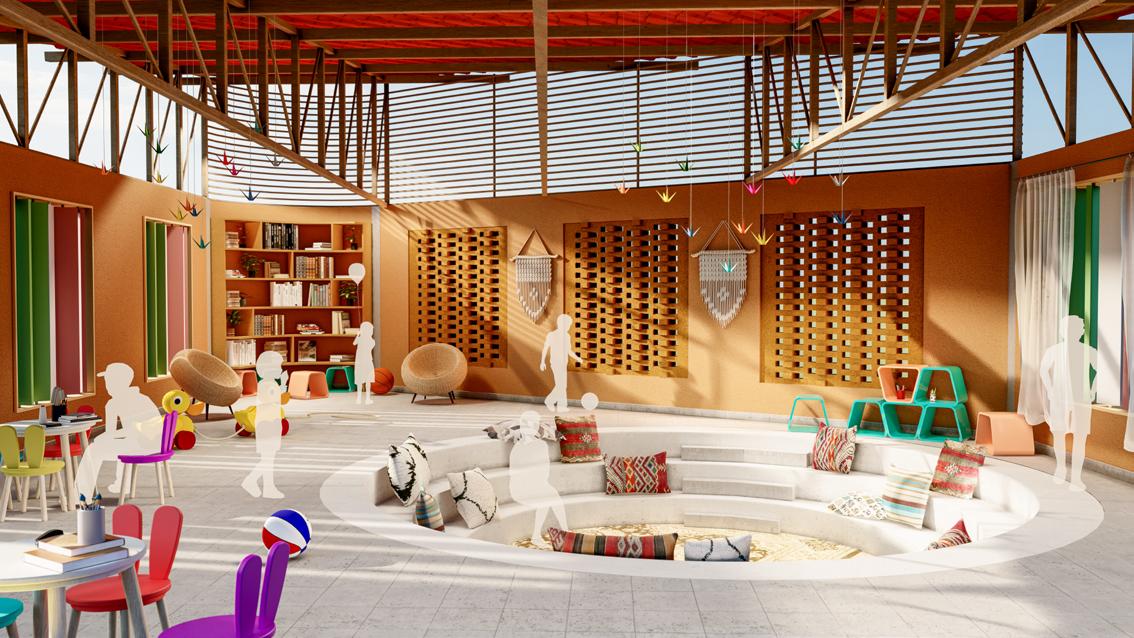
31
“During my childhood, I begged on the streets. When children of my age were going to school, for children like us schools were a distant dream. We don’t know how to read or write. At least our children should be educated.”
Imagine being born in a poor family, a poor community, and being labelled as untouchable since birth, by the age of 5 you are supposed to beg for your own survival, “ SCHOOL” is just some fancy term you heard those other kids say, and all of this pain and agony so that you can ask your children to do the same.’
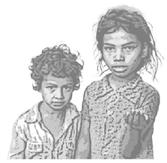
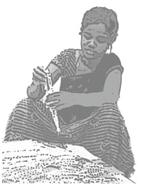
Dreadful isn’t it !! but this is real.
An unknown tribe, infamously known as The Narikuravar tribe is an ethnic group which holds an extremely underprivileged status within current Indian society. Even after 75 years of independence they are still fighting to be recognized by the government as a Scheduled Tribe They neither have access to necessary resource for survival, such as drinking water or sanitation facilities, nor to formal education.
Zoning Site Plan


Population Not more than 30,000 Narikurava in Tamil Nadu

Literacy Having a population of less then 8% who can sign, and less than 5% people who can write their name.
The main occupation of the people who originally belong to this indigenous tribes, is hunting But prohibited entry into the forests by Britishers, forced to take up other alternatives such as selling beaded ornaments to survive.
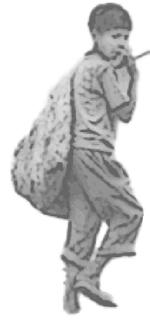

While walking by their temporary tents that they call houses one sees small children carrying bags, not for school but they are off too work picking rags and begging. The lingering smell of sweat and poverty makes one feel suffocated, even as the odour of garbage and open drains makes one feel qualmish. But such is their life.
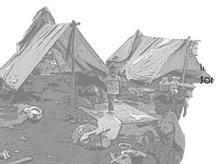
33
1. Admin 2.Toilet & Drinking Water 3. Pottery Workshop 4. Beading Wrokshop 5. Classrooms 6. Multipurpose Classroom 7. Reading Space 8. Multipurpose Courtyard 9. Playground 10. Outdoor Classroom 11. Kids Playground 12. Vegetable Garden
- Athiyan, Narikuravar Tribe, Poonjeri
Creating the path and defining the axis. Dividing the site into fragments and creation of open spaces. Strategic placement and grouping of the built blocks.
Multi-Functional Spaces
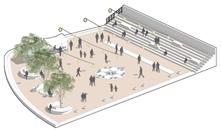
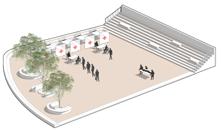
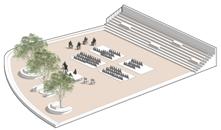
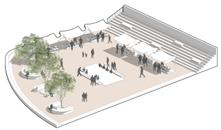

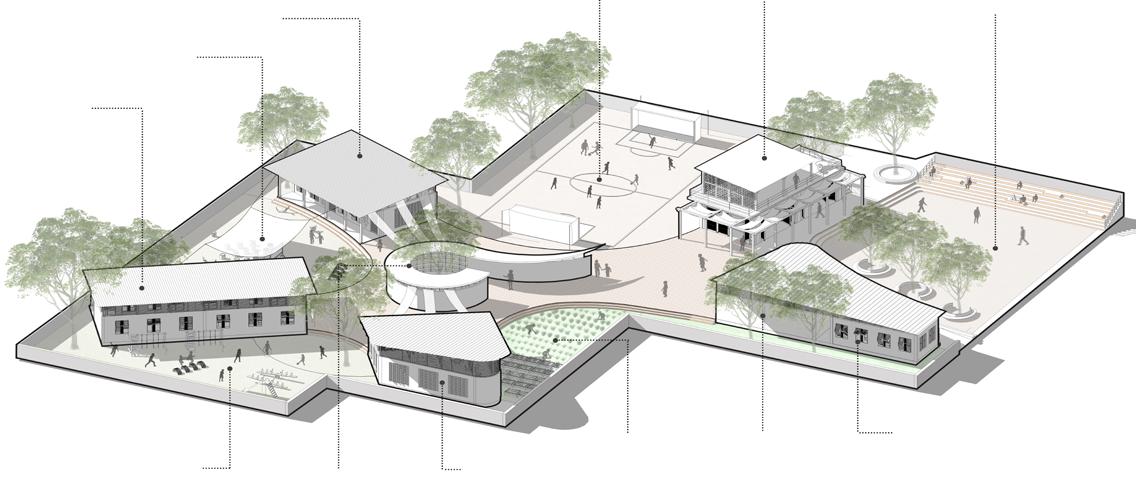
35 Axonometric View CLASSROOM OUTDOOR CLASSROOM CLASSROOM PLAYGROUND POTTERY AND BEADING WORKSHOPS MULTIPURPOSE COURTYARD ADMIN TOILET & DRINKING WATER VEGETABLE GARDEN MULTIPURPOSE CLASSROOM KIDS PLAYGROUND READING SPACE (LIBRARY)
Movie Extravaganza Evening/Weekly Market Gram Panchayat Temporary Healthcare Festivals/Events
Section
Outdoor Classroom
Spaces
Beading & Pottery Workshop
Workshop for both students as well as community to learn their traditional craft. They act as business incubator and can be aided by various NGOs and market.
Multi-purpose Classroom
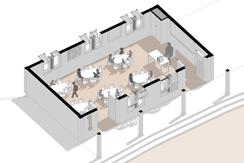
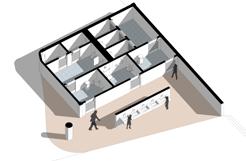
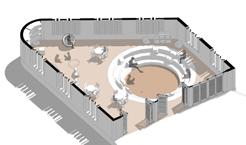

A Classroom with various flexible applications naming Kindergarden, Anganwaadi, reading and quiet spaces. Used for both fun and teaching pusposes as well.
Classroom 01

A classroom designed to make sure children would have so much fun that they forget in the process that they are learing while interacting.

Toilet & Drinking Water
A toilet & fresh drinking water for students as well as community; the tribe would no longer be deprived of basic sanitation and hygiene even after school timmings.

37 Outdoor Library
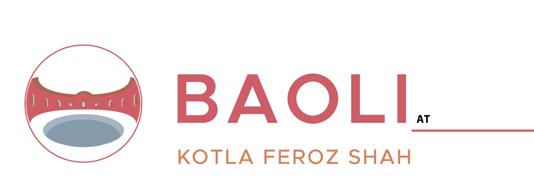



39




04. Eutopian Cyberrealm ‘ Creating Future ’
EQUIM EDU COMPETITION
The brief was to build an IT park which responds to the Future.Our proposal aims to create an IT park which responds the the problems in future like the rising see level and depletion of Natural resources.
CONCEPT
The concept arrived from deeply analyzing and studying the current and the futuristic technolog ical advancements and to provide a buildings which co hesively reacts with each other.
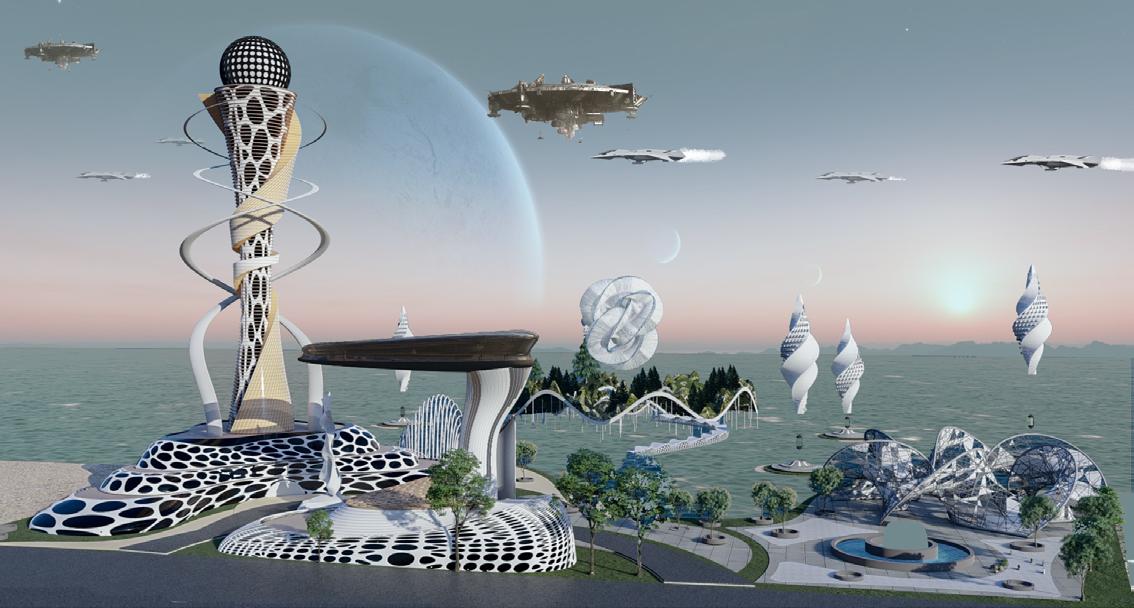
THE TOWER
The concept of tower arrived from the shape of the Cobra and the outer ring provide The orientation of the buildings were kept in mind in order to maximize sustainable design and the tower was provided on the riverfront to maximize the view.
THE PAVILLION
The pavilion was given on the riverfront side in order to maximize the views and give max recreational space.
45
TOP 5
EUTOPIAN CYBER REALM
The brief was to build an IT park which responds to the Future.Our proposal aims to create an IT park which responds the the problems in future like the rising see level and depletion of Natural resources.
THE CONCEPT
The concept arrived from deeply analyzing and studying the current and the futuristic technological advancements and to provide a buildings which co hesively reacts with each other.




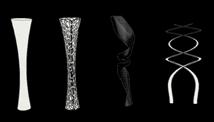
THE TOWER
Programs

The concept of tower arrived from the shape of the Cobra and the outer ring provide The orientation of the buildings were kept in mind in order to maximize sustainable design and the tower was provided on the riverfront to maximize the view.


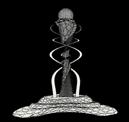

THE PAVILLION
The pavillion was given on the riverfront side in order to maximize the views and give max recreational space.
Housing Module
PAVILLION
TOWER RESTRO RESTRO
Pavillion
Section
HOUSING MODULE
05. Cafe Book Store Interior Design Studio
Memories with which we attach ourselves to places are more important than our work experiences. The comfort and ambience that welcomes us leave us a lasting impact. Our mental belongingness to places is a result of a sen- sitive design, movement patterns and spatial transitions that we encounter. Bookstores are spaces that enhance our learning and interaction and have always been at the core of idea development and budding friendships. Reading broadens mind and interac- tion over a coffee emboldens these ideas. With this pursuit, a bookstorre has been conceived at a prime academic location at Cadell Road in Mumbai to suit the interests of college and school students that offers them a unique experience with well-thought interior sense - a bal- anced creation of textures, materials and colours in a wholesome planned bookstore café.
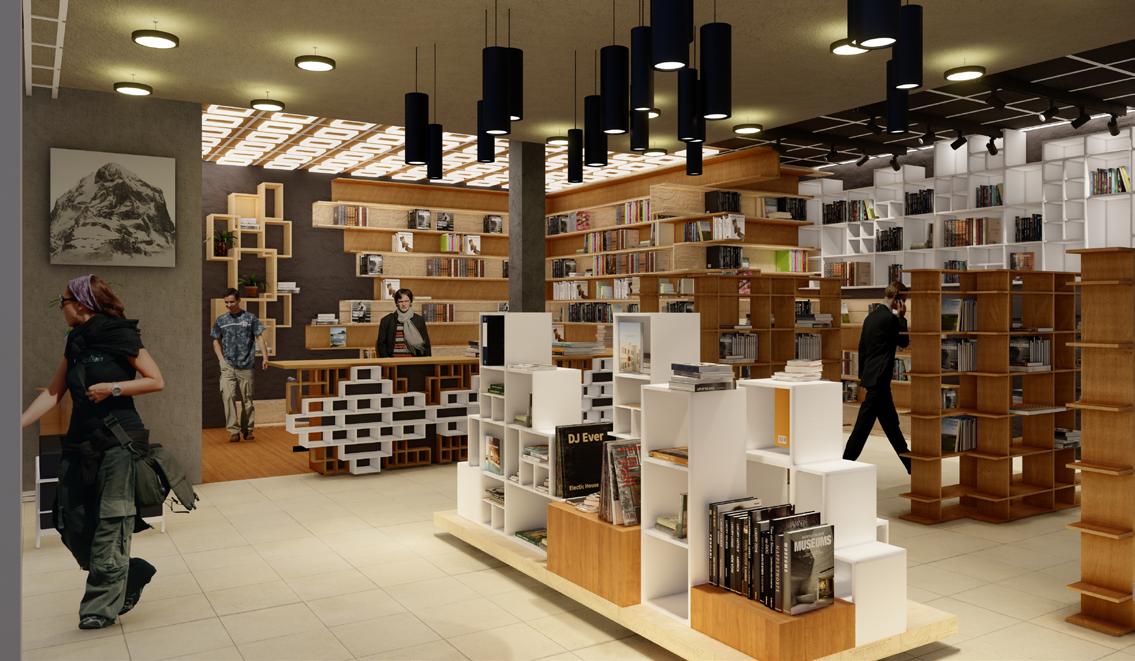
49
ARCACE CANADA INTERNATIONAL COMPETITION
2ND PLACE
CROSS the WORD - the Mosaic in Design

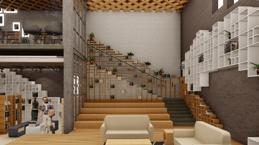
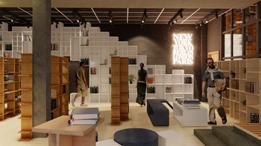
Memories with which we attach ourselves to places are more important than our work experiences. The comfort and ambience that welcomes us leave us a lasting impact. Our mental belongingness to places is a result of a sensitive design, movement patterns and spatial transitions that we encounter. Bookstores are spaces that enhance our learning and interaction and have always been at the core of idea development and budding friendships. Reading broadens mind and interaction over a coffee emboldens these ideas. With this pursuit, a bookstorre has been conceived at a prime academic location at Cadell Road in Mumbai to suit the interests of college and school students that offers them a unique experience with well-thought interior sense – a balanced creation of textures, materials and colours in a wholesome planned bookstore café.

Zonal Axonometric




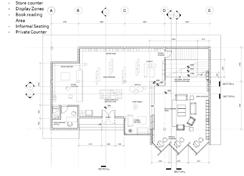
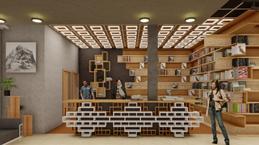 Mumbai,India Near Juhu Beach
Mumbai,India Near Juhu Beach
Ground Floor Plan First Floor Plan
Segregation Transition Intersperse
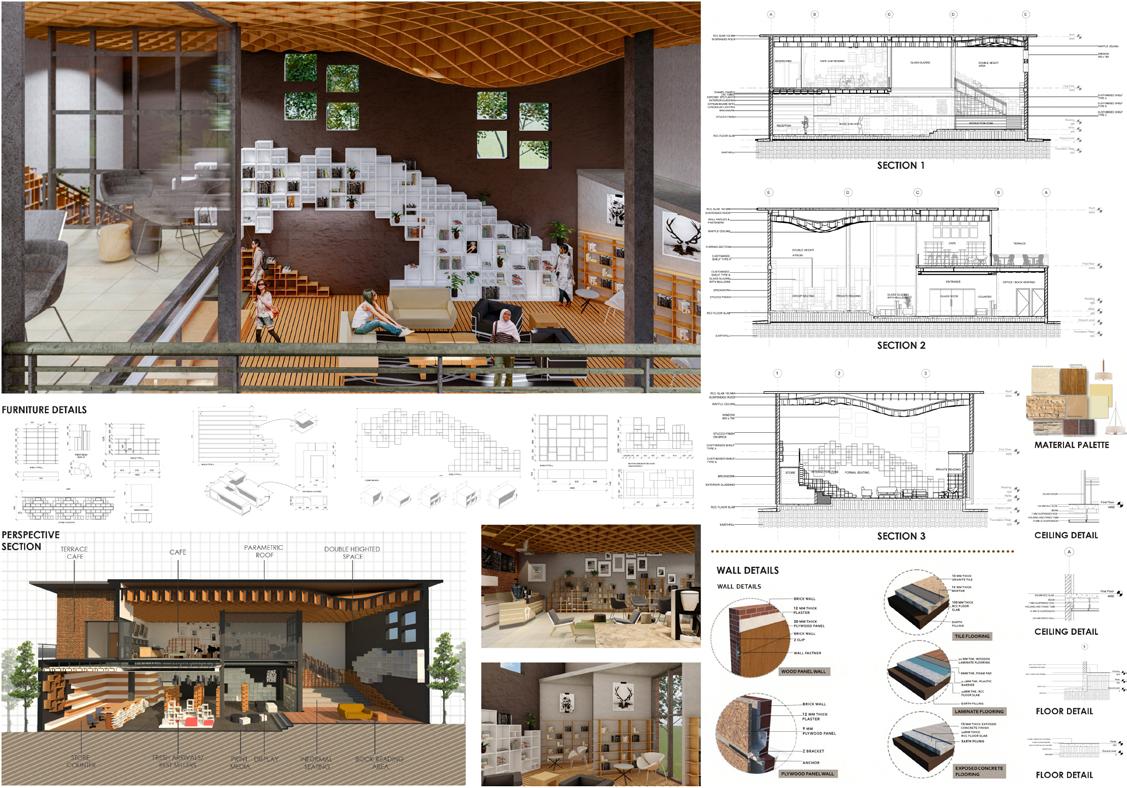
53















































































































 Mumbai,India Near Juhu Beach
Mumbai,India Near Juhu Beach

