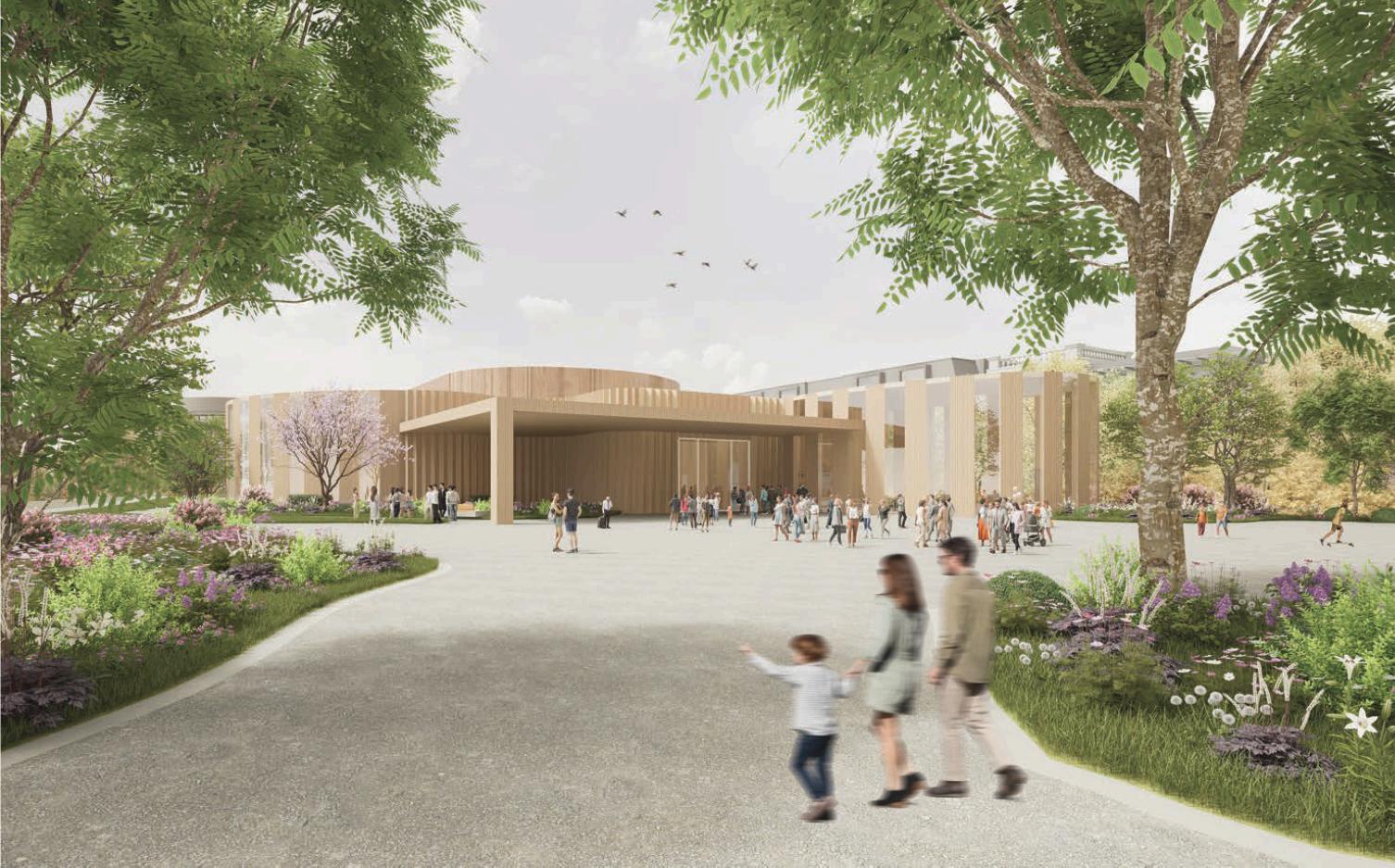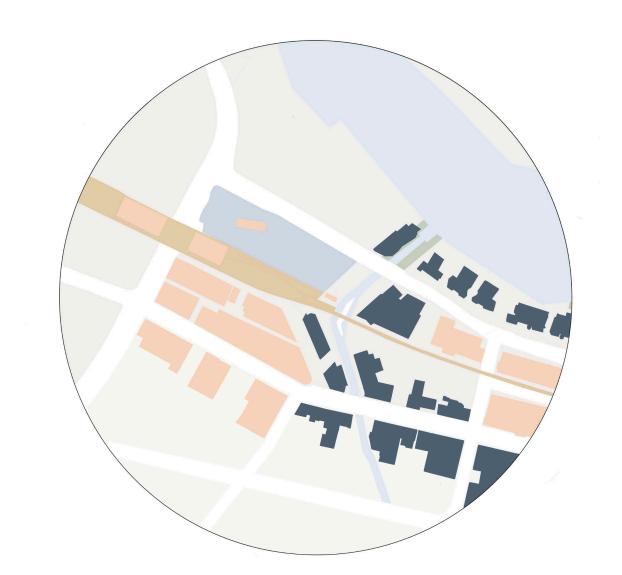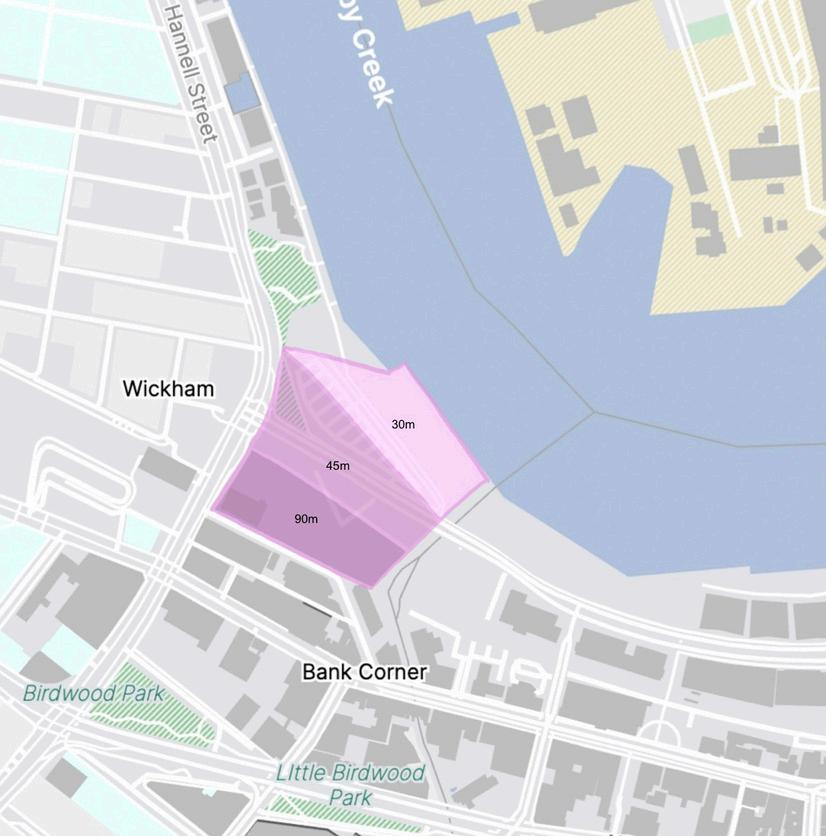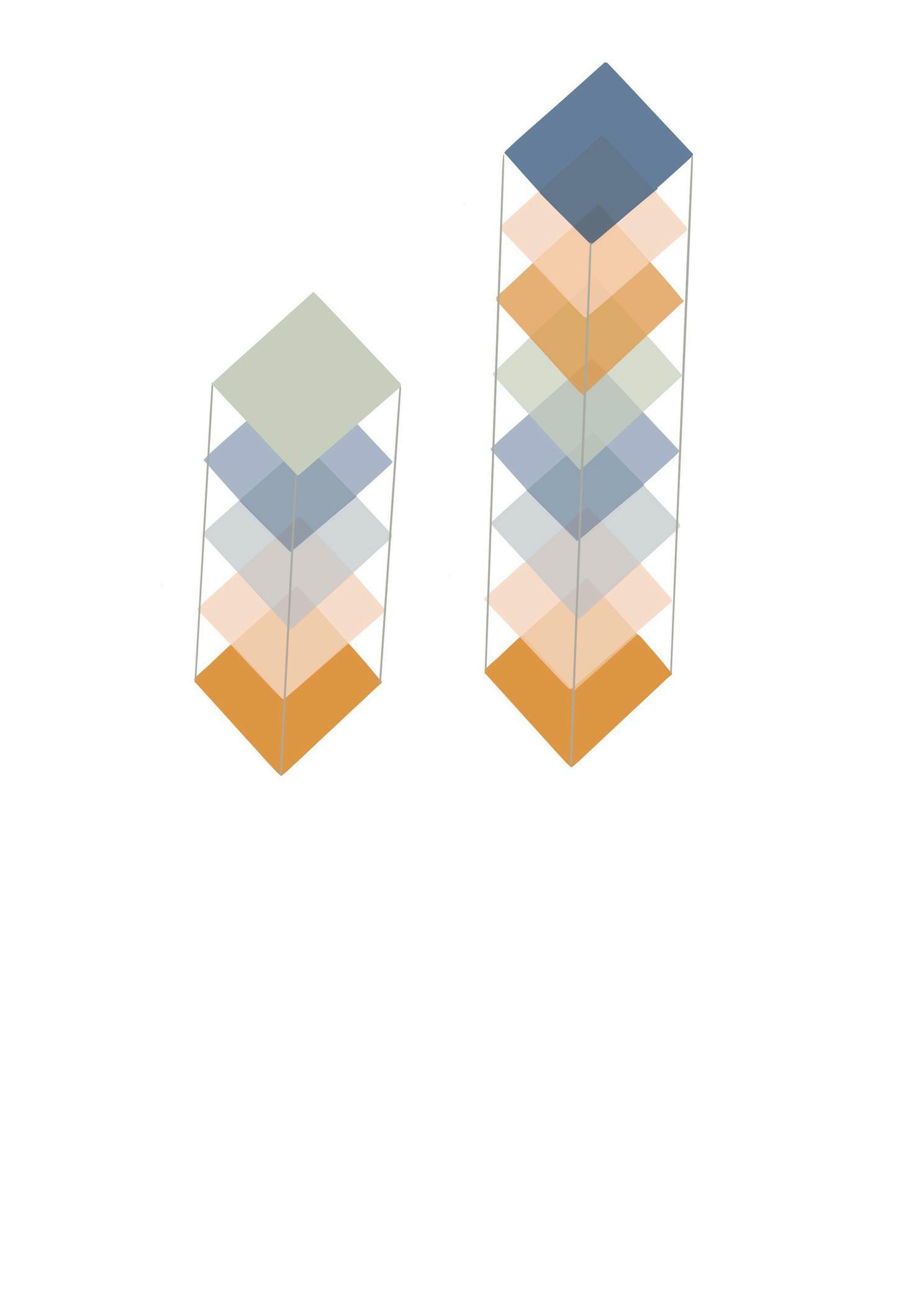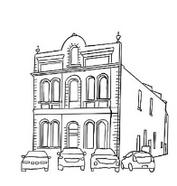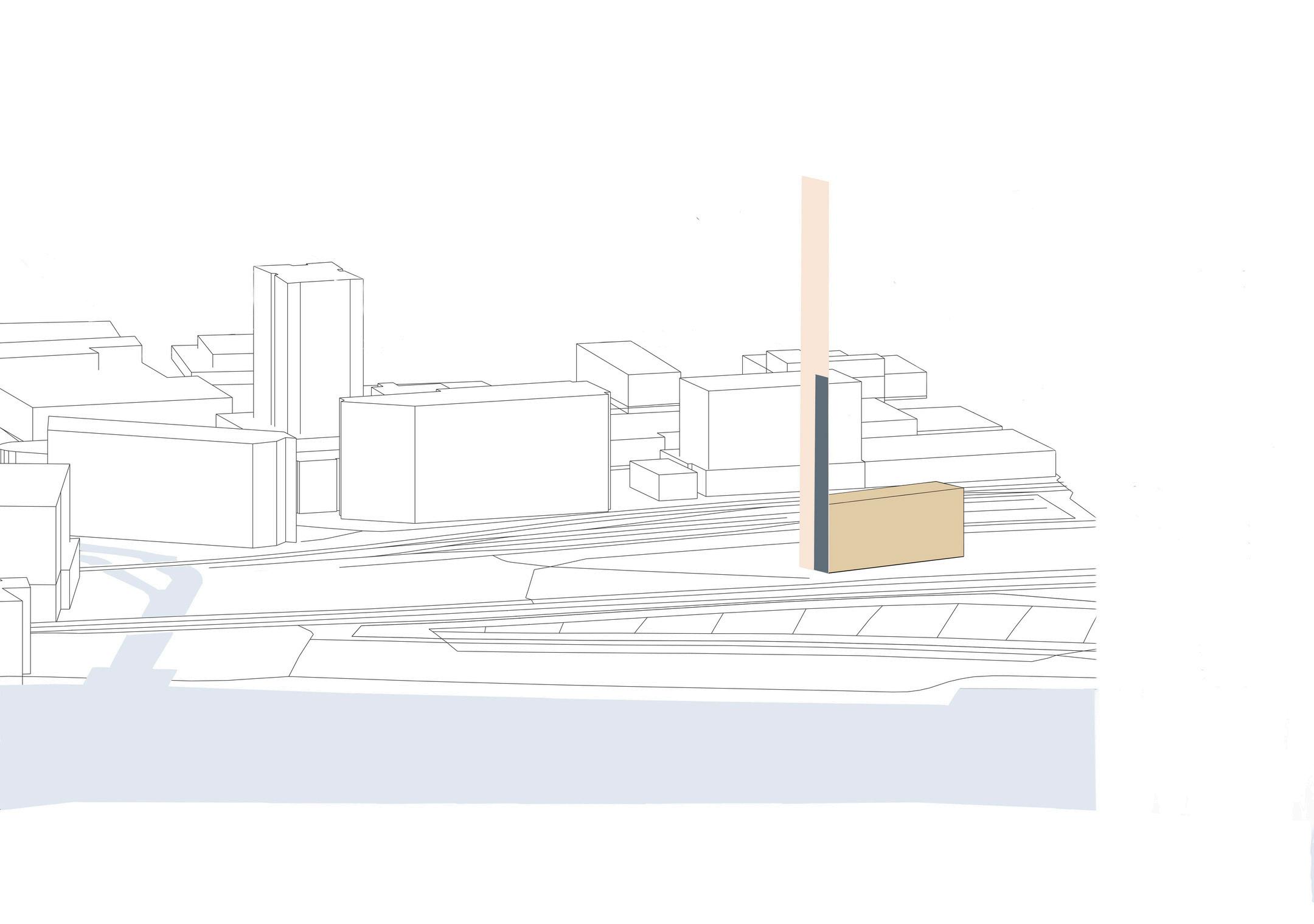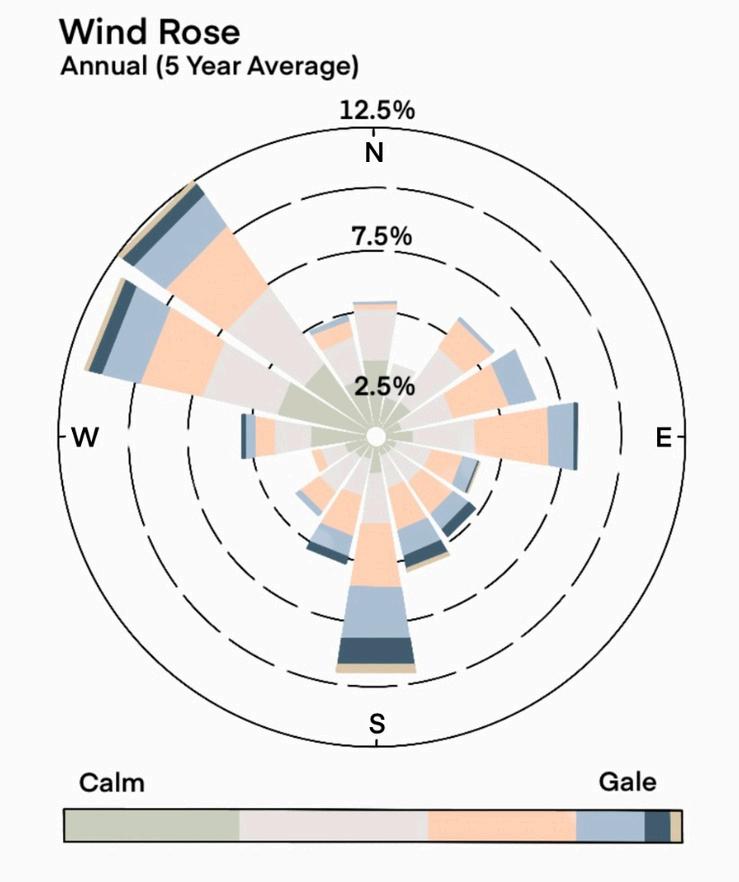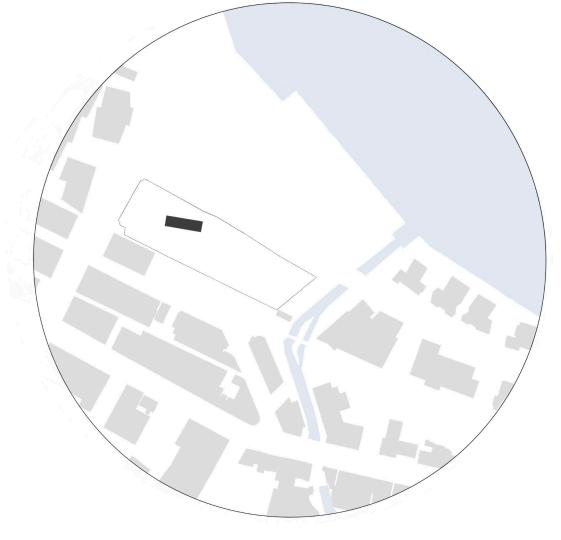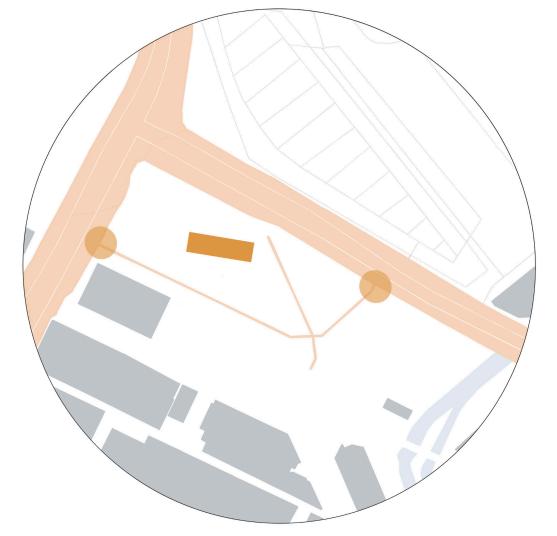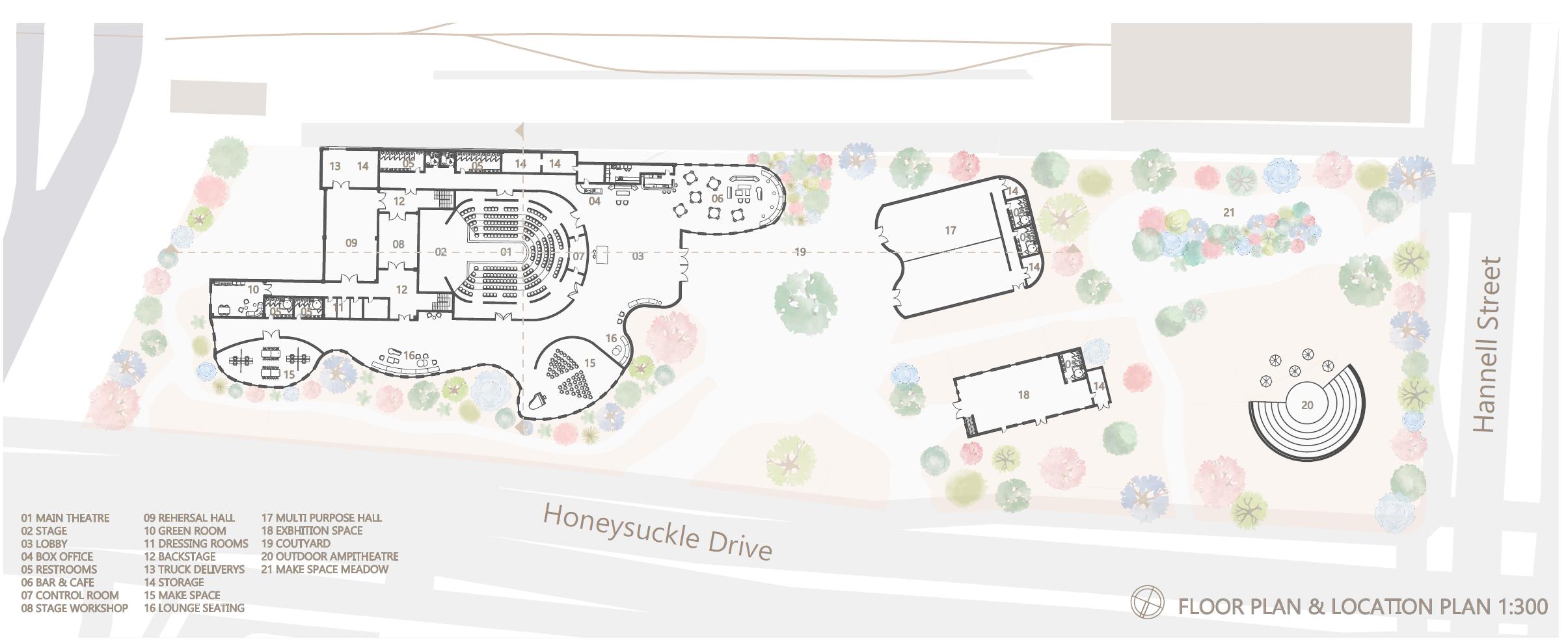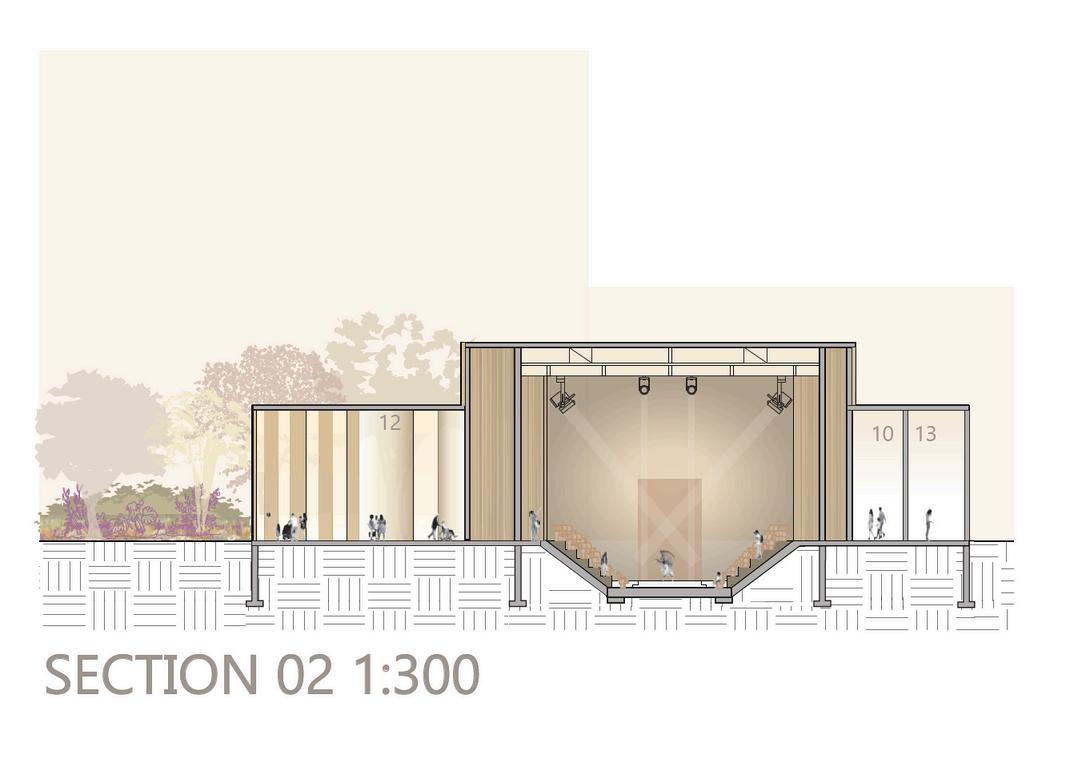
2023-2024



2023-2024

Hello, my name is Kiara Frost, and I am a 3rd-year Bachelor of Design & Architecture student at the University of Newcastle. I am a passionate student who likes to design impactful spaces that enhance people’s lives and experiences. With a keen eye for detail and a passion for CGI rendering, I strive to bring my ideas to life with clarity and precision. I thrive in collaborative environments and contribute actively to achieve collective success. My goal is to create visually appealing designs and make a lasting difference in how people experience their surroundings.
Central Coast, NSW
kiaramfrost@gmail.com
SPOTLIGHT
2020 - Present RETAIL ASSISTANT
Operate cash registers and process credit card
transactions
Restock and arrange merchandise for display
Mentor new team members
Supervise front registers
Address customer inquiries and provide assistance
FOOD RETAIL
MCDONALDS’S
2019-2020
Provided customer service at the front
Prepared food in the back kitchen
Maintained cleanliness and presentation of the dining area
VOLUNTEER PATROL MEMBER
TERRIGAL SLSC
2016-2023
SketchUp Pro
Rayon
D5 Render
Adobe Illustrator
Adobe InDesign
Procreate
Revit
Microsoft Office
SECONDARY EDUCATION
TERRIGAL HIGH SCHOOL
COMPLETED HSC 2021
BACHELOR OF DESIGN & ARCHITECTURE
UNIVERSITY OF NEWCASTLE
2022 - 2024 (3rd year student)
Overnight hiking cabin
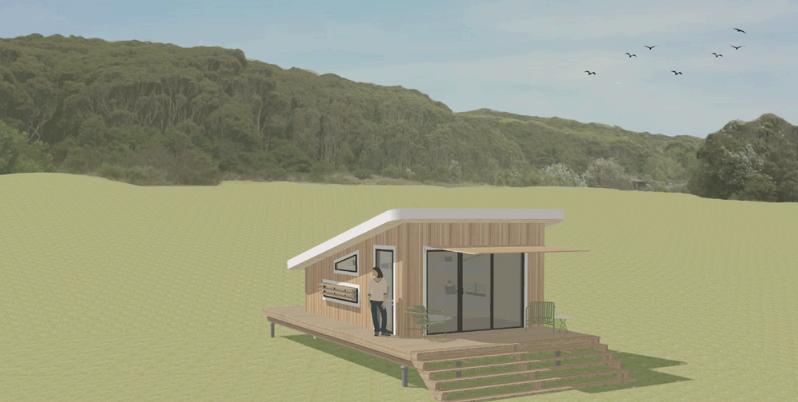
Newcastle Nexus Honeysuckle, NSW
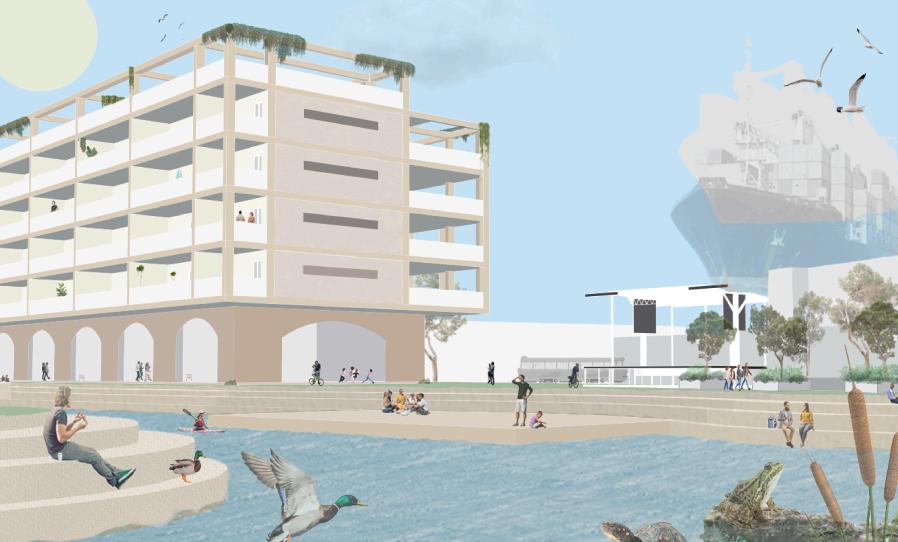
Architectural Documentation
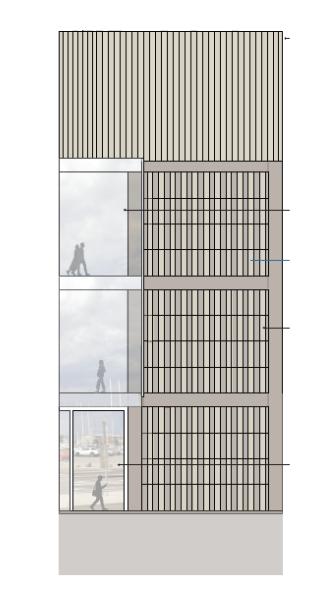
Novopalast Precinct Wickham, NSW

Glenrock Lagoon, Newcastle, NSW
The task was to design an overnight hiking cabin that sits alongside Glenrock Lagoon (Pillapay-Kullaitaran).
The hiking cabin had to accommodate up to 6 overnight hiking campers, as well as accommodate daytime activities.
The cabin was to be designed so that it could sustain a minimum indoor air temperature of 18°C throughout winter. This would limit the need for any artificial cooling or heating. Furthermore, the cabin was to be constructed in a way that would result in zero CO2 emissions.

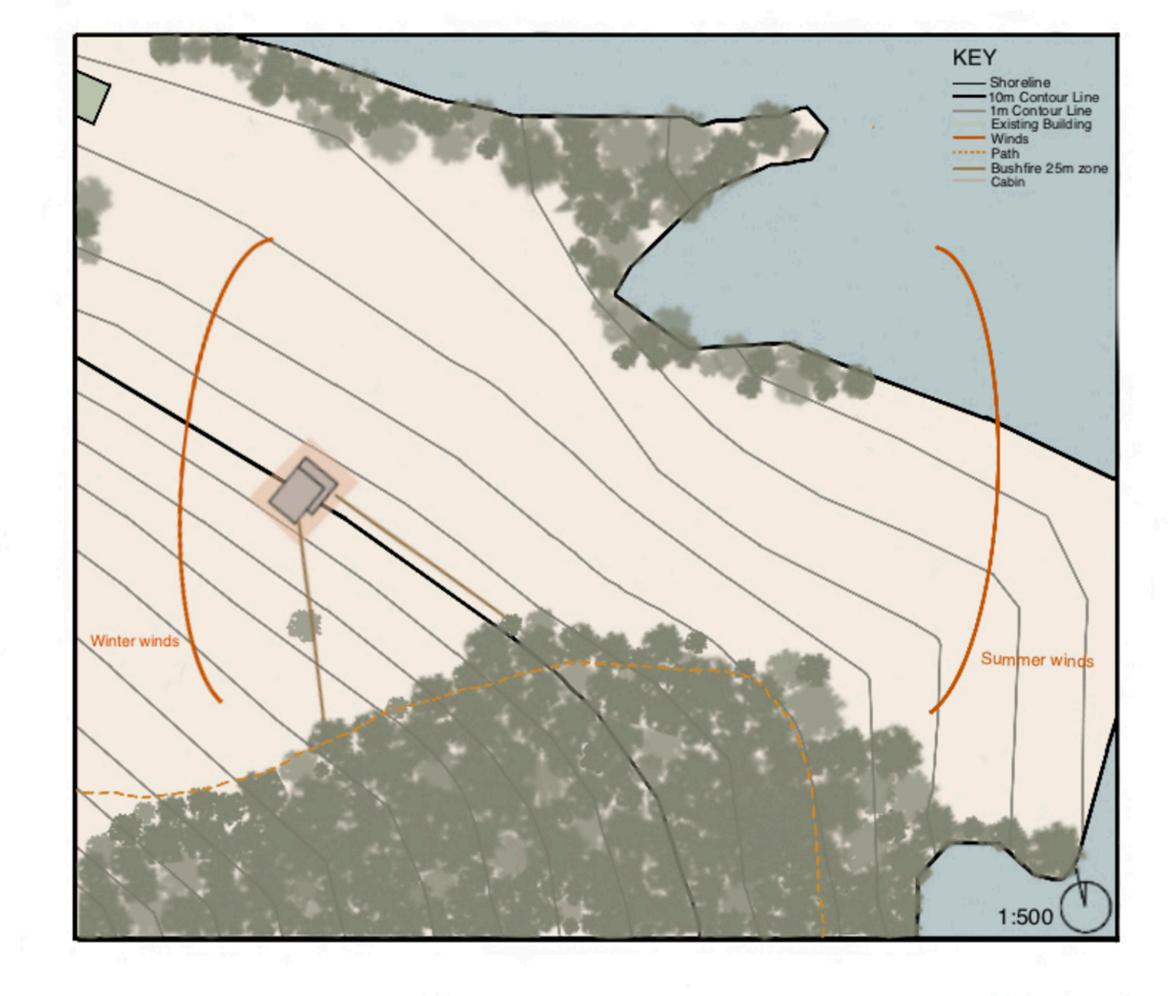
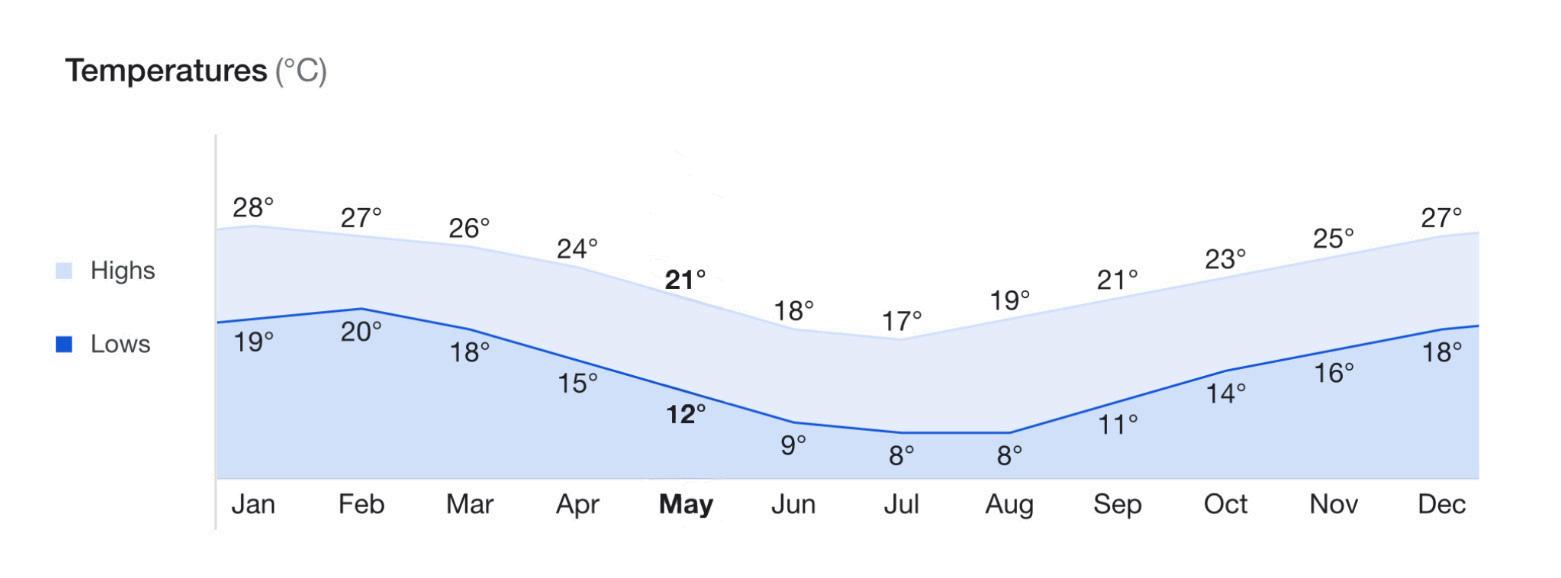
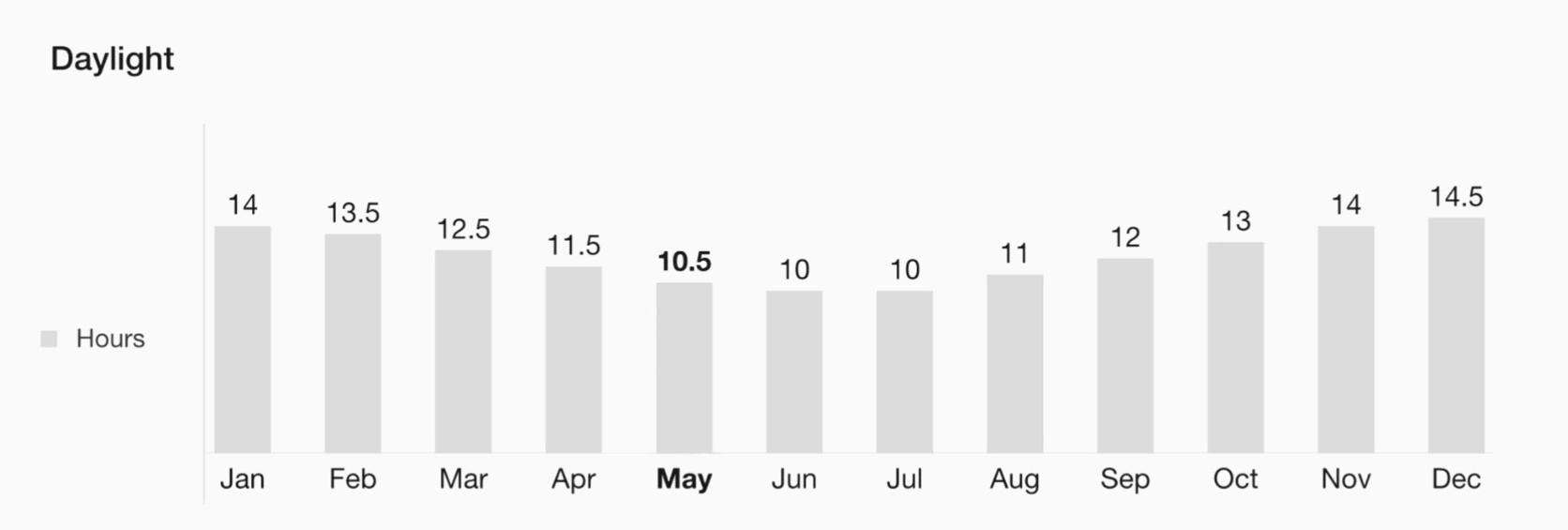
My concept was inspired by the history of an Aboriginal site, where I discovered shell middens near the lagoon. Shell middens are th
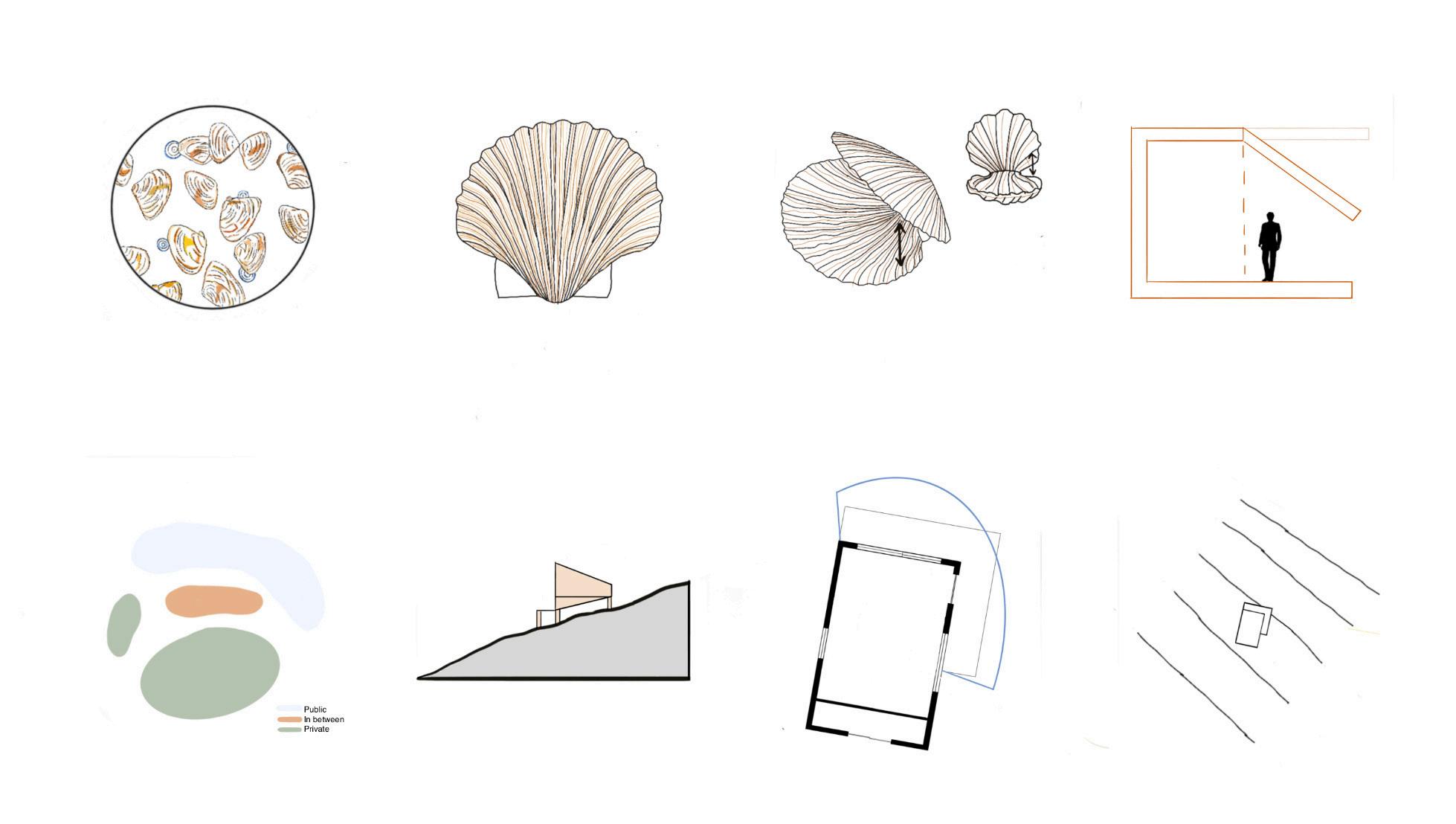
Shellmiddenconceptdiagrams
Furtherconceptexploration





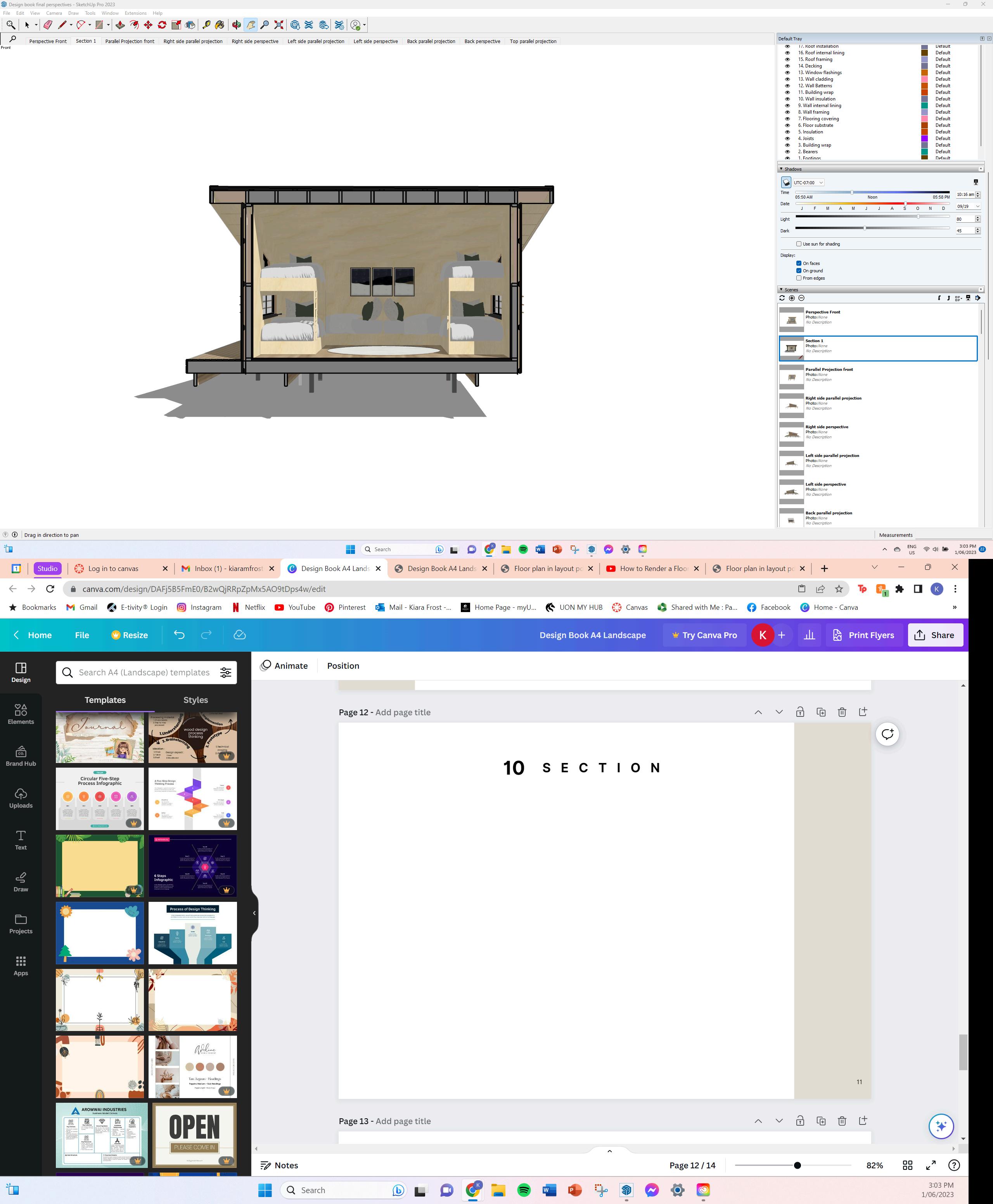
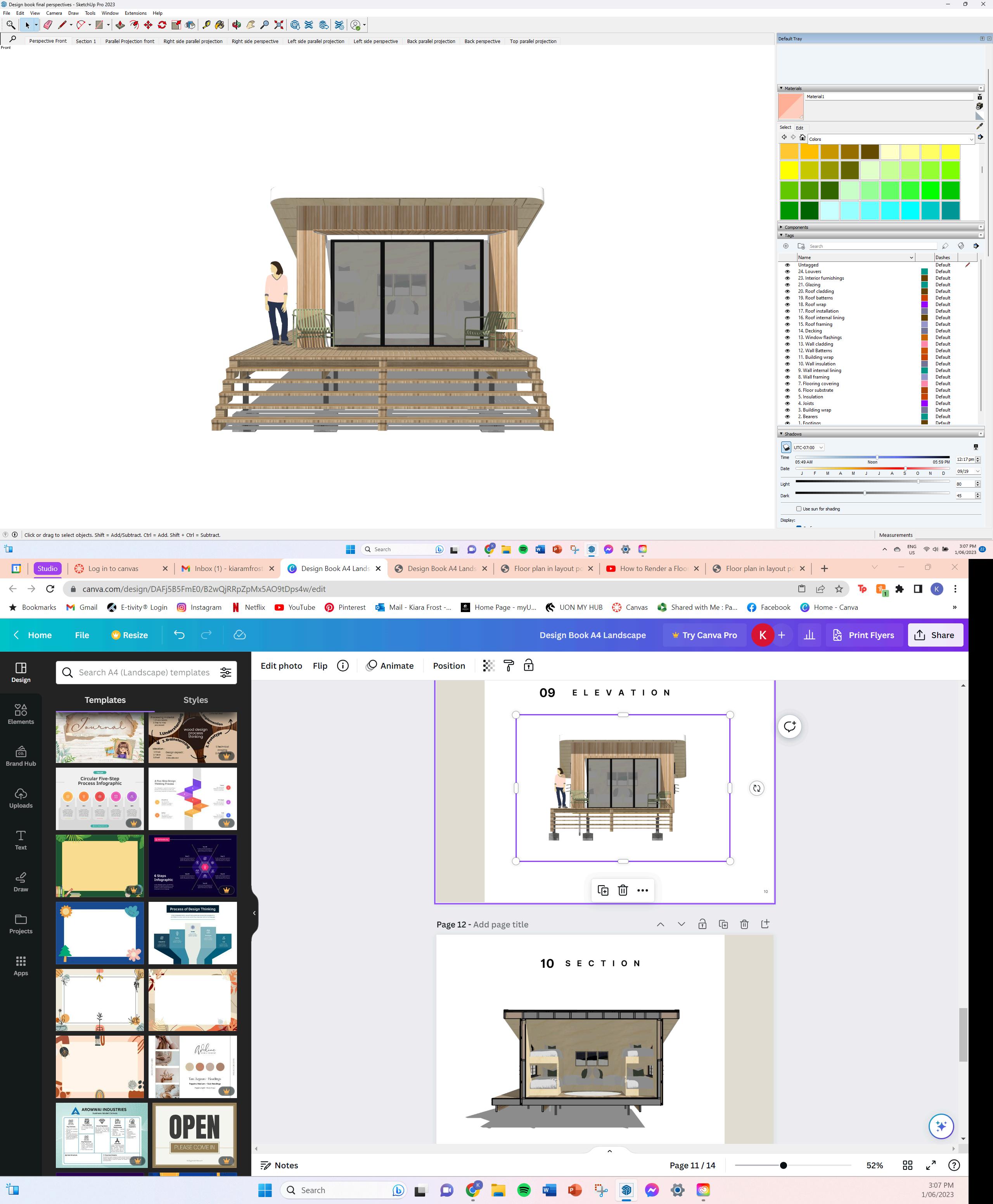
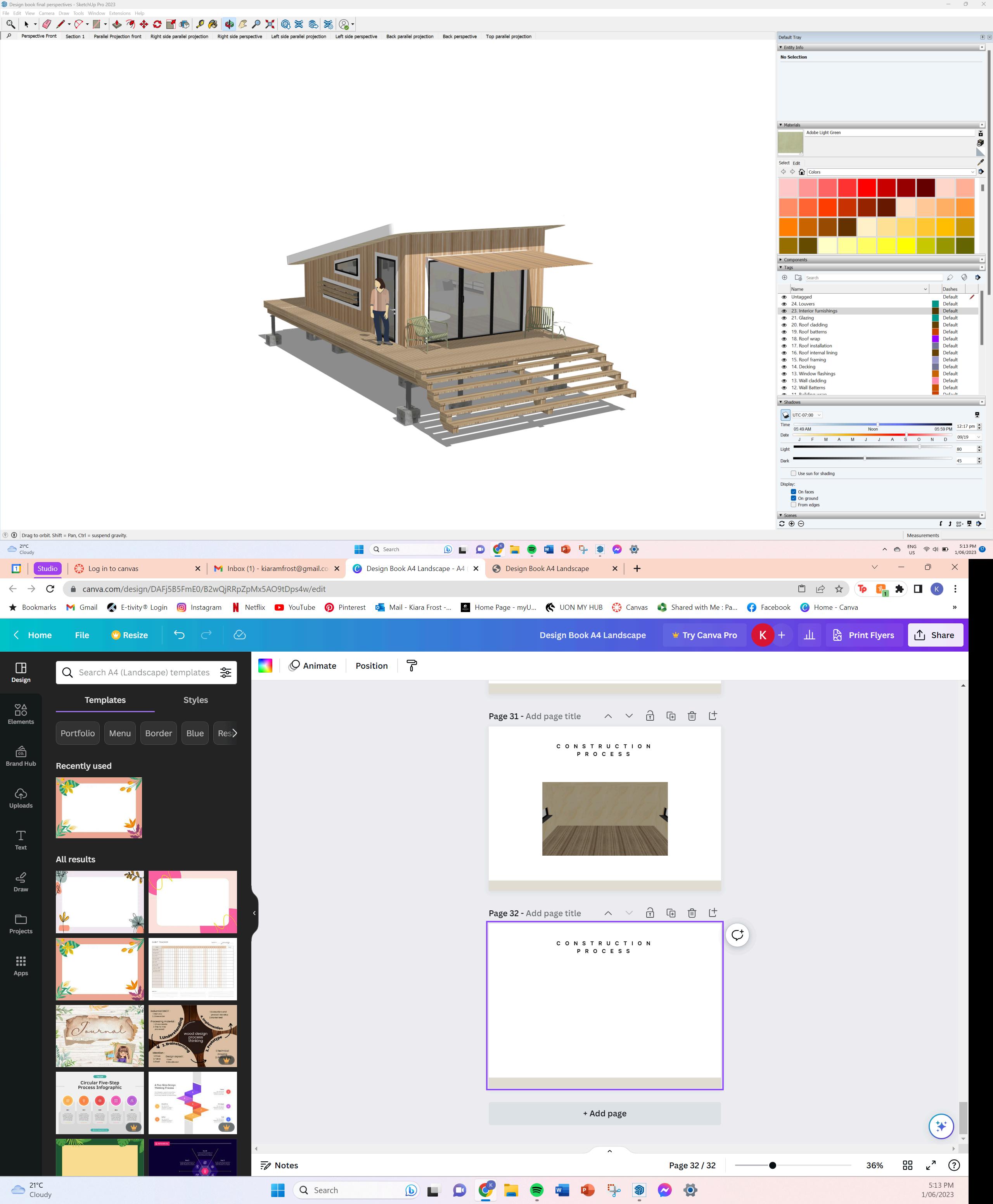
portfolio kiara frost
Honeysuckle
Newcastle, NSW
Group Work
Kiara Frost
Des Balfour
Emily Copps
Beth Castle
In response to the urgent water and affordable housing crisis in Newcastle, the goal of this project was to redesign and transform the urban landscape of the city. The aim was to create not just buildings, but a new way of living that is inclusive, environmentally sustainable, and deeply connected to both the city and its waterways.
The plan addresses the need for affordable housing by developing spaces that empower individuals and strengthen communities. Through this initiative, we envisioned a more resilient and vibrant Newcastle where nature, affordable housing, and innovative urban living coexist and shape our collective future.
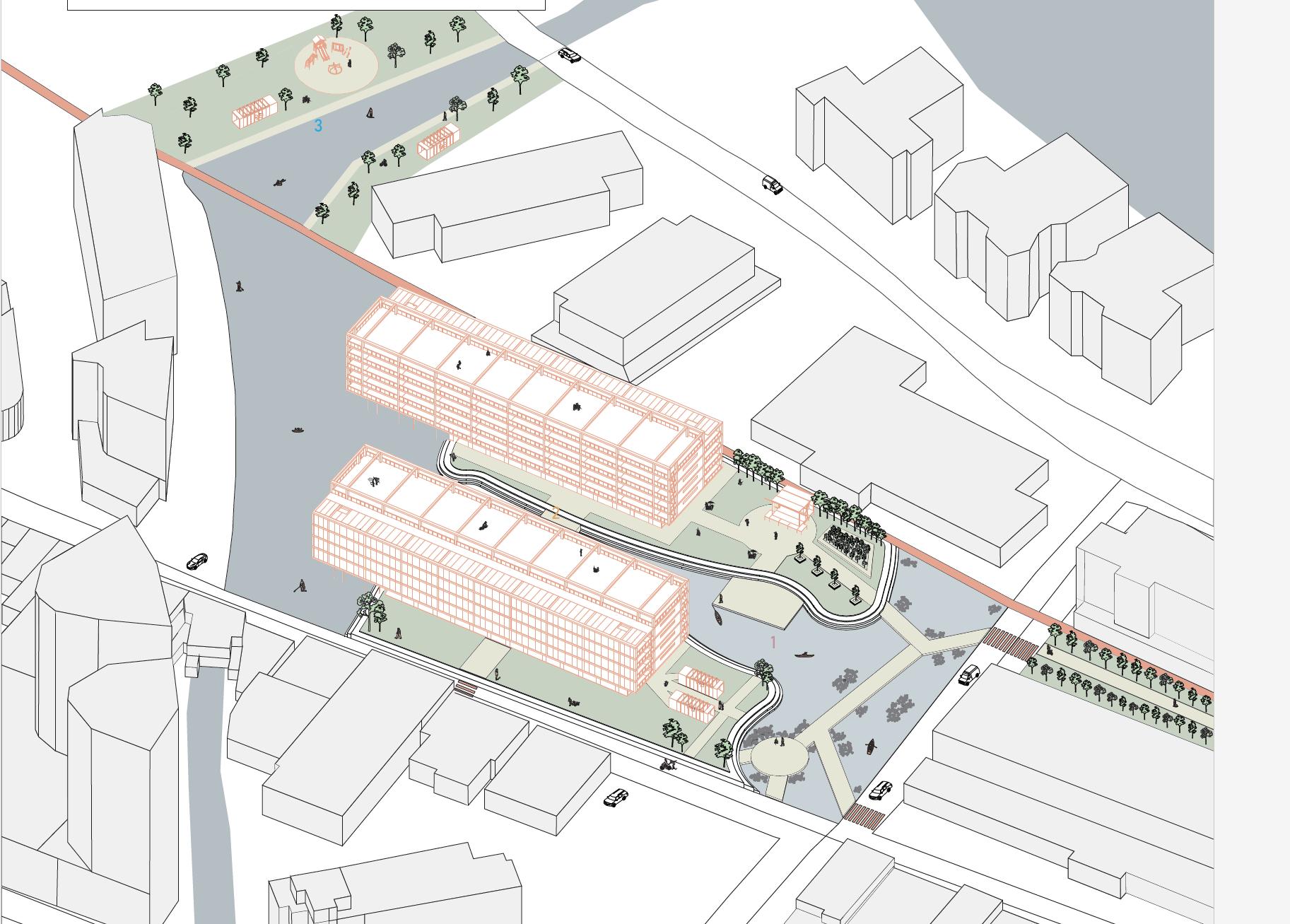
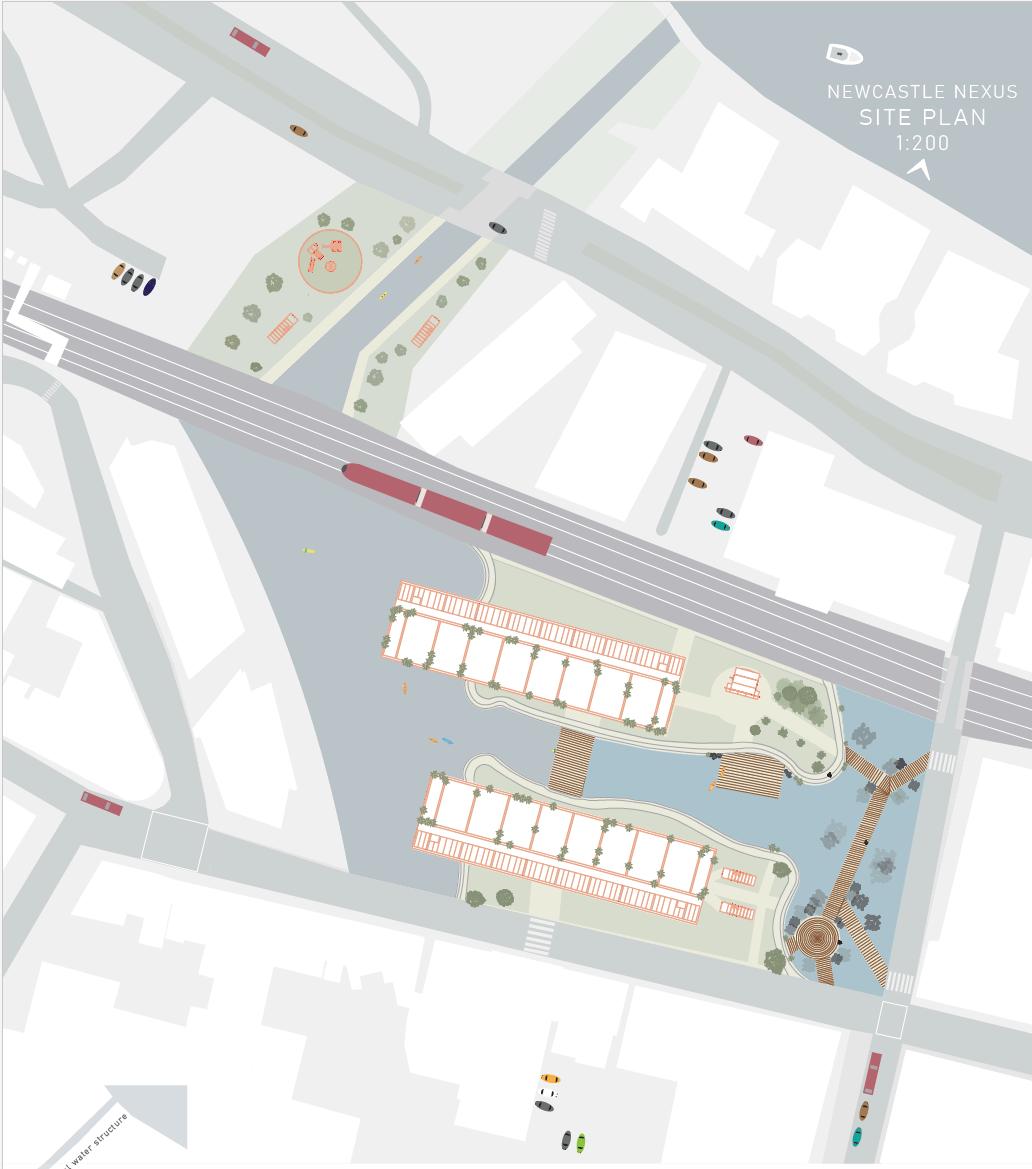
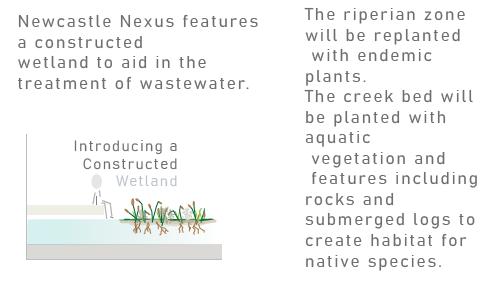
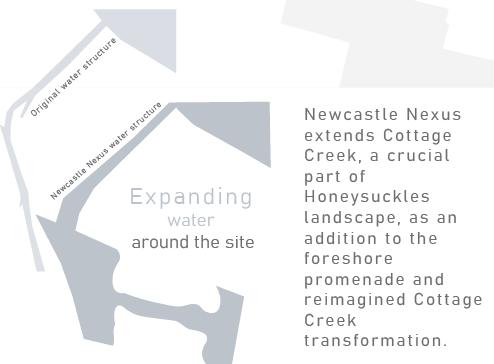
Our island catalogue explored all the different details within our plans.
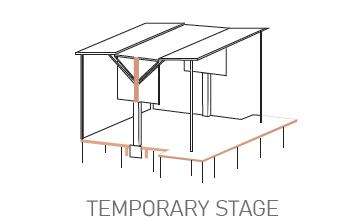
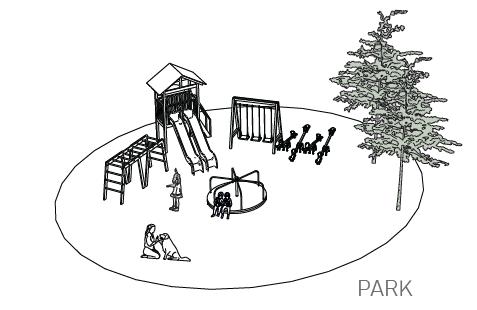
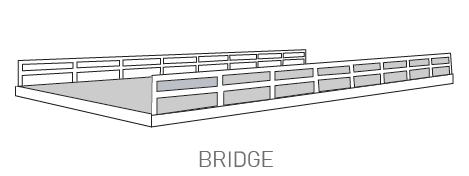
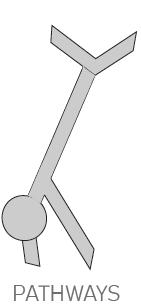

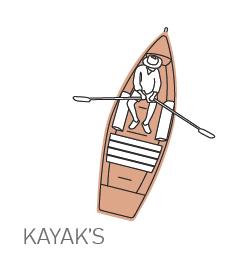

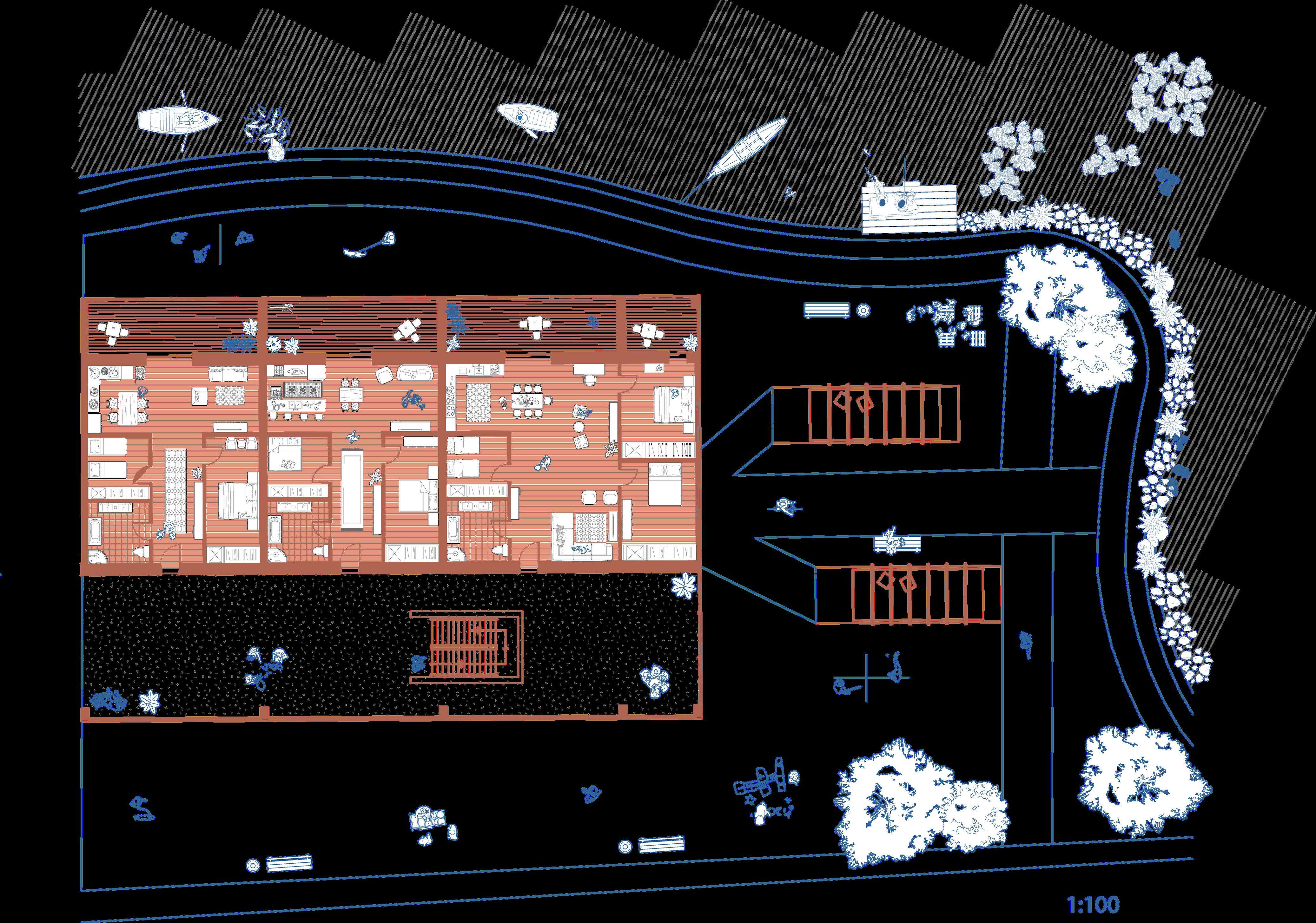

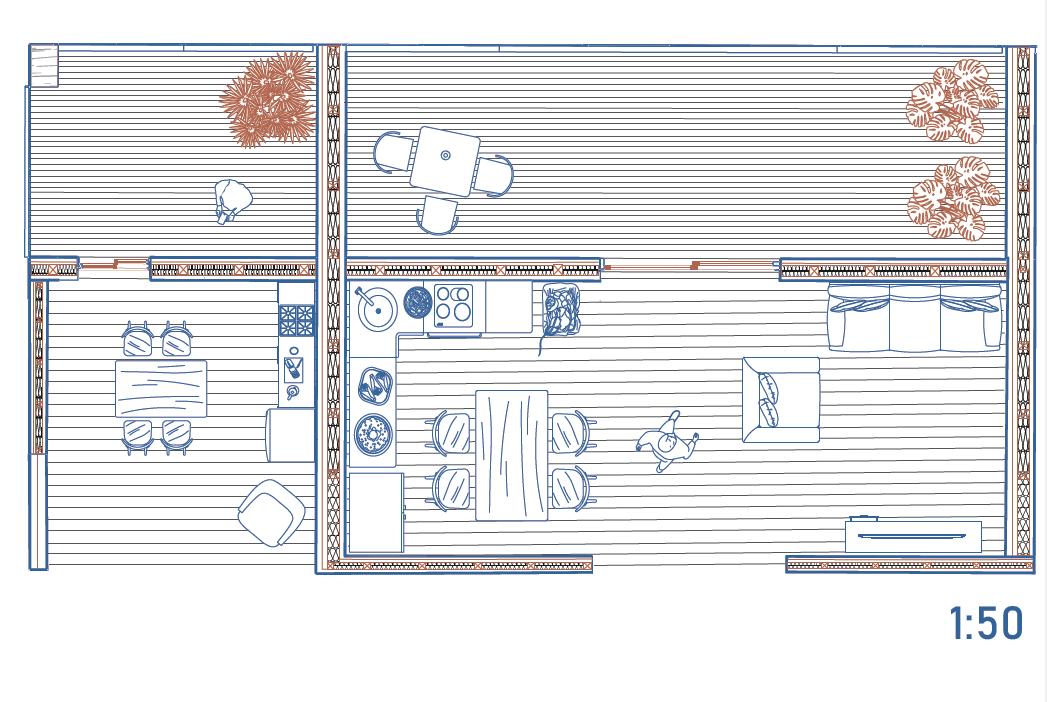
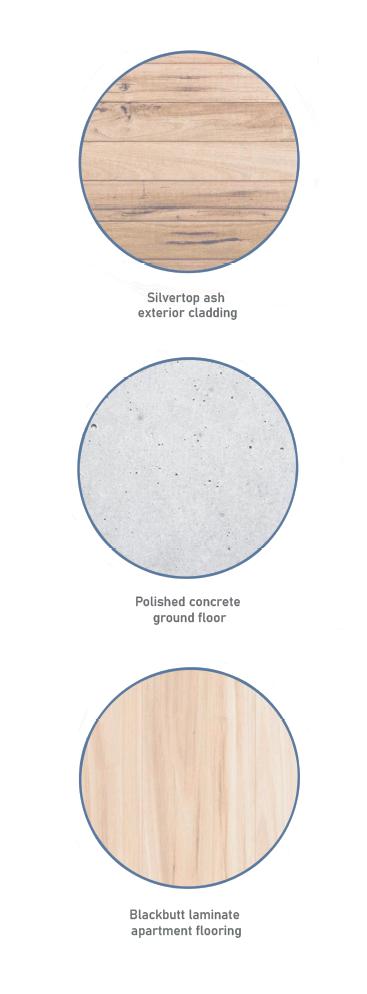


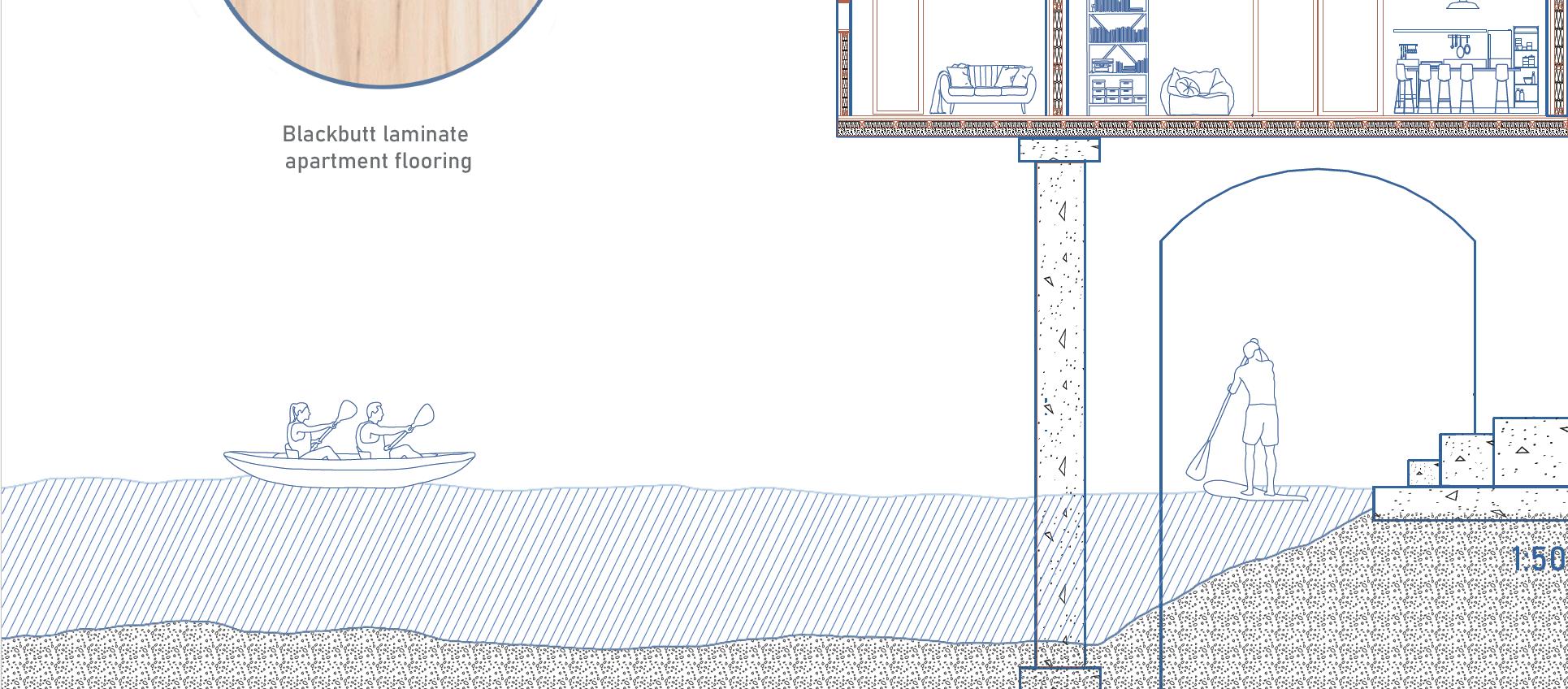

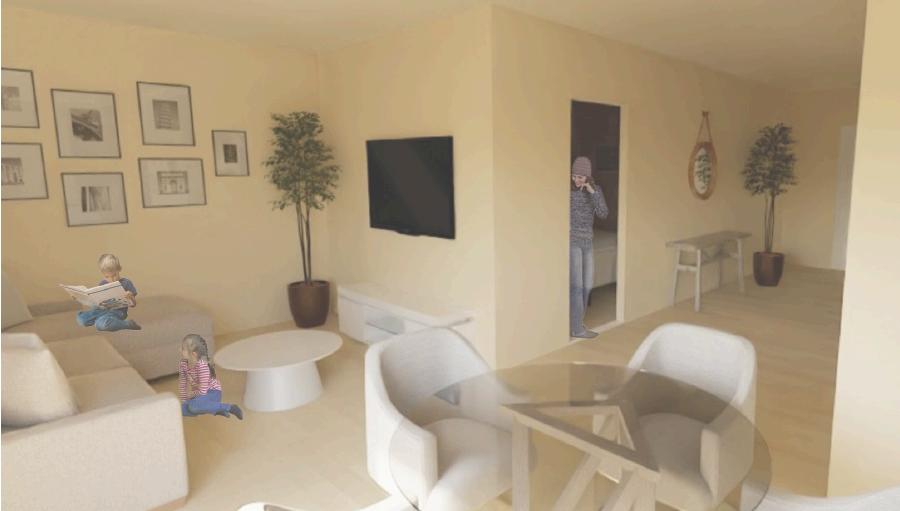

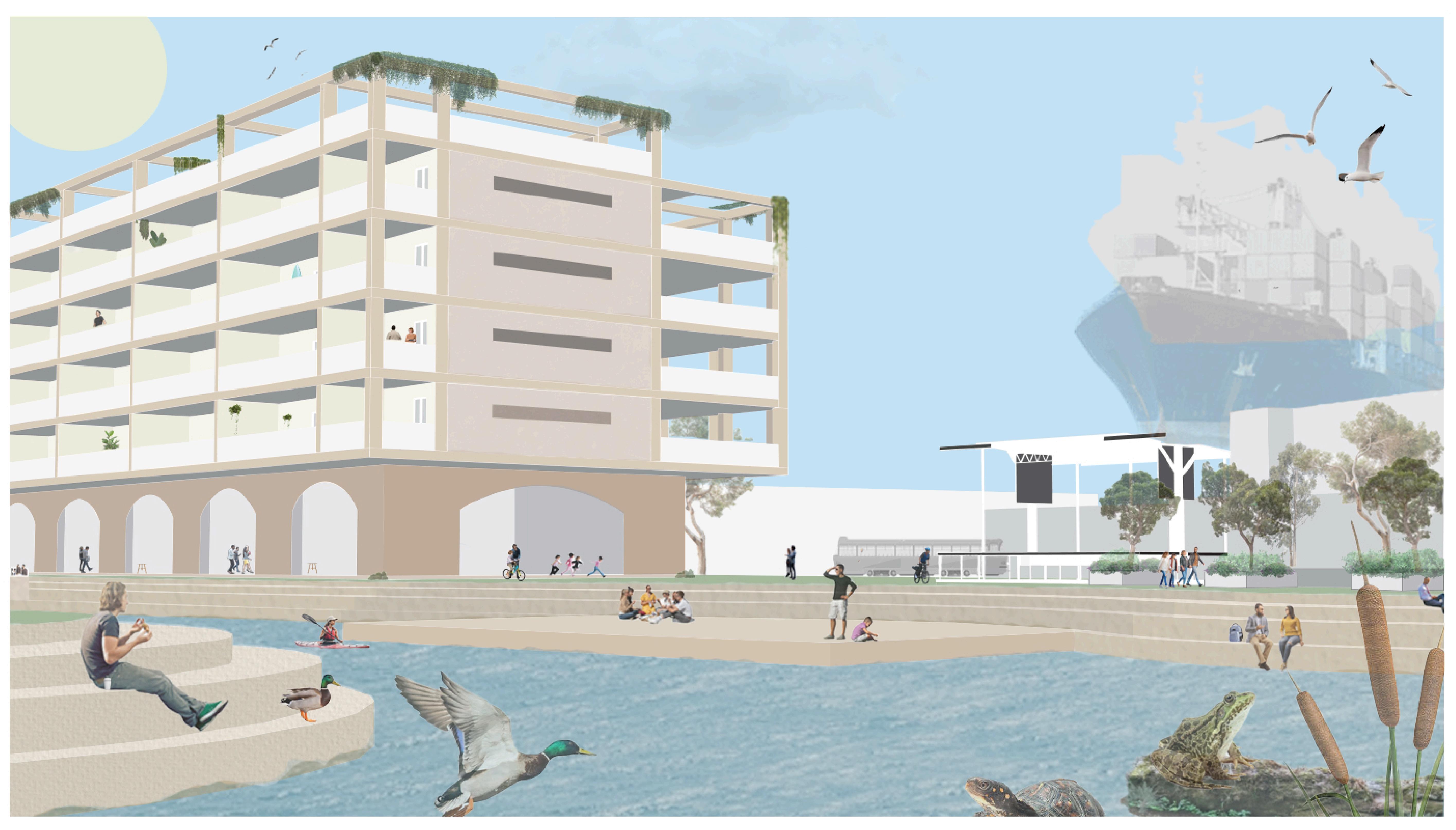
Newcastle, NSW
This project required me to design and document materials, connections, structural solutions, and conceptual ideas for a portion of my developing design. The design needed to be documented with technical precision and thoughtful detail. This project served as a crucial step towards the final developed design, as illustrated on the subsequent pages.


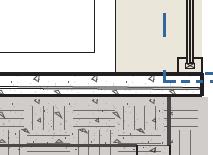
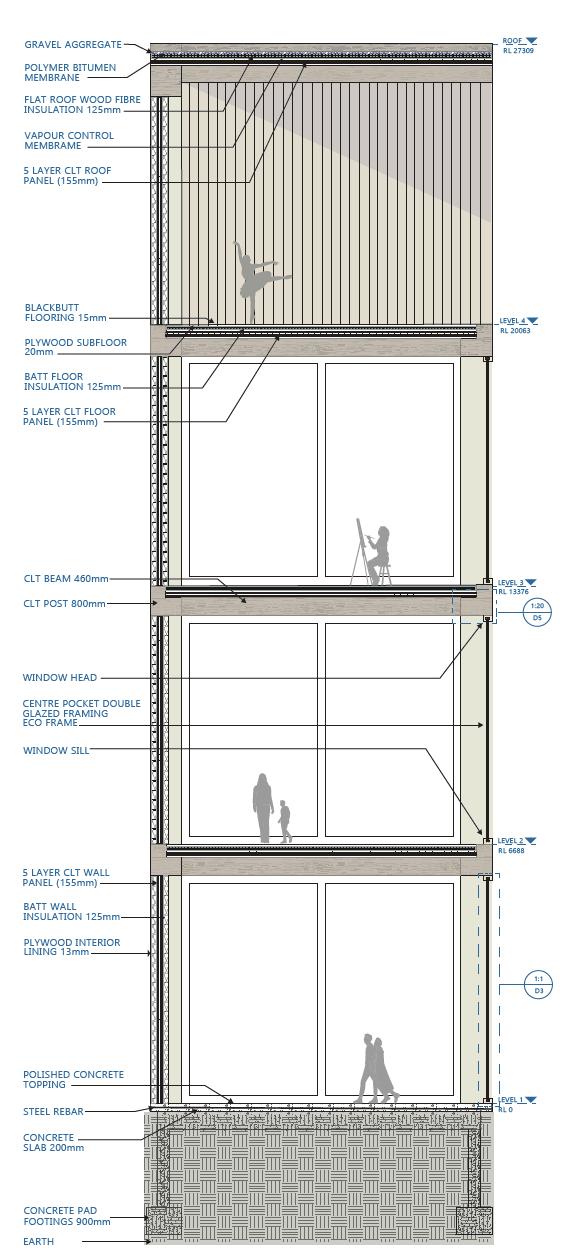
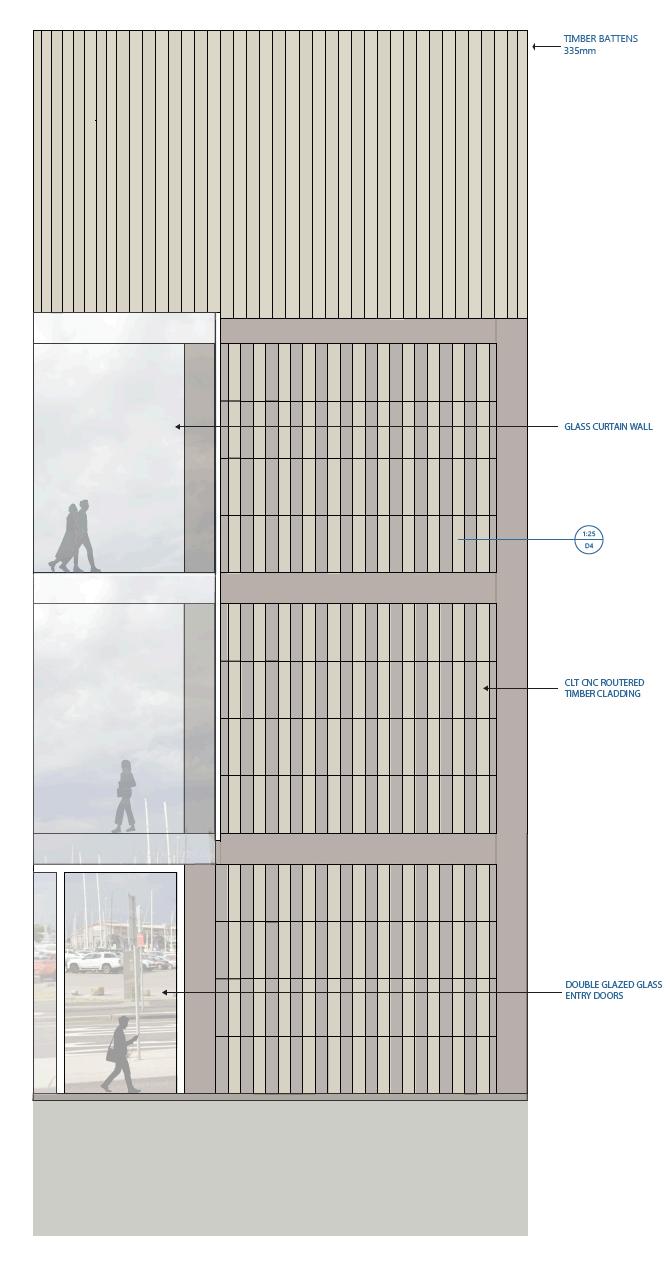
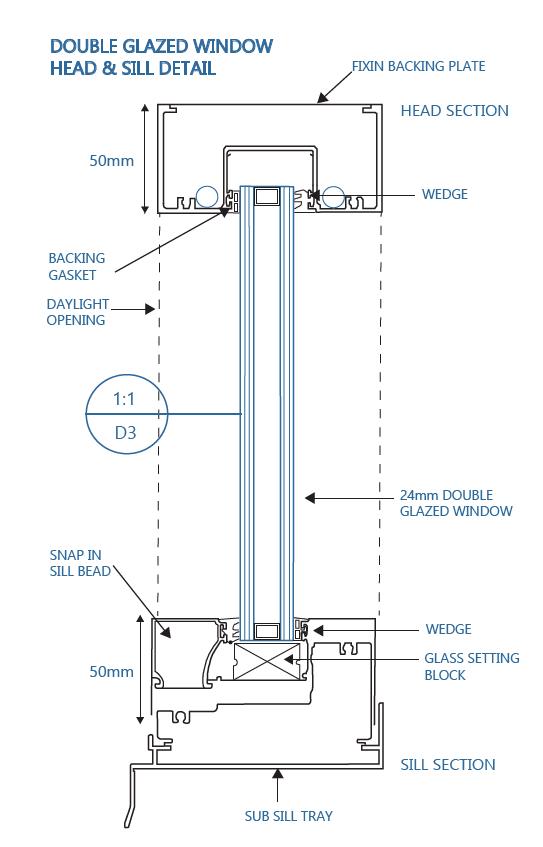
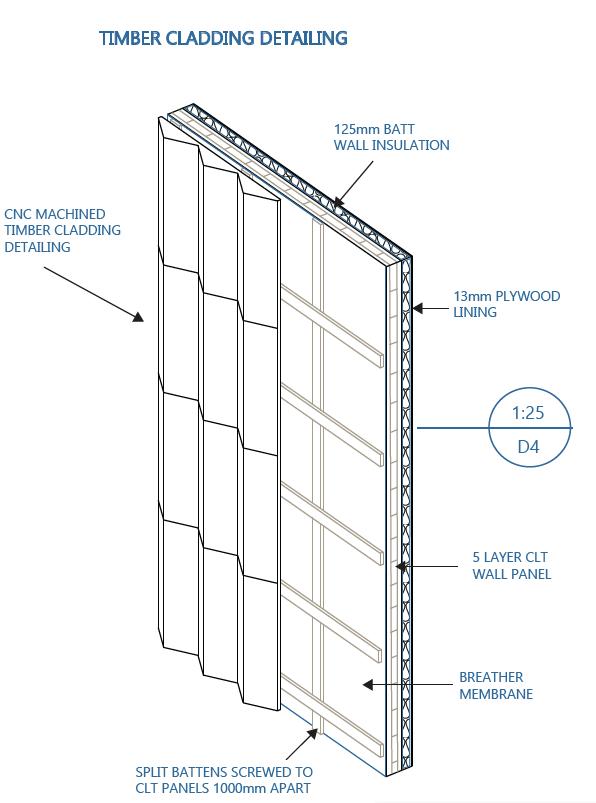

Newcastle, NSW
The Newcastle Novopalast Precinct is designed to transform a portion of Honeysuckle into a vibrant gateway for the city and harbor. This project builds on community consultations and master planning efforts to create an entertainment, recreational, cultural, performance, and social hub. By blending the concepts of "make and show," the precinct aims to establish a dynamic creative center with dedicated make spaces for artists, a theatre, exhibition space, multipurpose hall, and outdoor auditorium. The design will retain and incorporate the heritage-listed Wickham School of Arts building, respecting its historical significance. The project emphasizes integrated structural solutions and detailed technical documentation, considering the impact on public and programmatic spaces to enhance user experience. The design demonstrates an innovative design approach that creates a lively, inclusive nexus for Newcastle’s artistic and cultural expression, fostering community engagement, cultural growth, and economic development.
