

SEYOUNG KIM
ARCHITECTURE PORTFOLIO
SELECTED WORK 2018 - 2023
2018 - 2023 Kangnam University, Divison of Architectural Engineering, Urban Planning and Real Estate Science Bachelor of Engineering (GPA 3.69/4.5)
2018 Scholarship for outstanding academic year _ 8th Place
2022 A community of mixed communities project - University of Kangnam _ 1st Place
2018.12 - 2019.02 Seoul Housing & Communities Corporation (SH) Part-time Job
Tools_ AutoCAD, QGIS SketchUp, Rhino V-ray, Twinmotion, Photoshop, Illustrator, InDesign
Handwork_ Drawing, Model making









Origin Seoul, Korea
Phone Number
E-mail 18/04/1998 +82 10 6888 7776 jadeseyoung@gmail.com
The most important aspect of architecture is understanding its impact on people. When working on architecture, I prioritize the impact that the building and space will have on its users.I strive to think from multiple perspectives and consider various opinions, rather than sticking to just one idea. I have a strong interest in photography, drawing, creating.


SQUARE HILL VILLAGE 01
Location : Yeonhui-ro 39-gil, Seodaemun-gu, Seoul, Republic of Korea
4th grade Graduation work
Korea has a lot of mountainous terrain, and this is also true for Seoul, the most densely populated city. In the hilly residential areas of Seoul, the lack of separated pedestrian and vehicle paths, roads placed perpendicular to steep slopes, and the narrow spacing between buildings make the living environment uncomfortable and unsafe. Many people live closely together, yet there are many places without even a single park where they can relax. In this project, we aim to transform the hilly areas into more livable environments. By widening the roads and separating pedestrian and vehicle paths, we ensure safety. Additionally, we create surplus spaces along the roads to provide areas where people can comfortably take breaks. By combining several densely packed small houses into single units, we can also widen the spaces between buildings, allowing the neighborhood to breathe. This approach not only creates a more pleasant village environment but also fosters a sense of community among the residents.
A hilly area is a landform that is smaller in scale than a mountain range but more eroded than a plain, forming gentle slopes and valleys.
It’s an intermediate form between mountains and plains. Hills are typically designated as terrains with a modest elevation of 200 to 600 meters above sea level.
The majority of Seoul’s residential areas are on hilly terrain, meaning that most of the city’s geography consists of steeper landforms rather than flat plains.
Many residential areas built on hilly terrains have developed spontaneously and haphazardly over time. Compared to modern planned cities, these areas lack systematic infrastructure, making it a reality that living there can be inconvenient.
In Seoul, we marked the representative hilly areas, and among them, Hongeun 2-dong was selected for







Yongsan-dong 2-ga
Seoul
Slope Section Of Site
Hongeun 2 dong
Geumho 2-ga-dong
Hannam-dong




The existing site is densely populated with houses, tightly filling the streets. Additionally, the roads are extremely narrow, with a maximum width of 2 meters, and there is no separation between pedestrians and vehicles, posing safety concerns. The residential area consists solely of asphalt ground and concrete buildings, evoking a stark atmosphere.
In this project, I grouped houses into clusters of 2-3, forming them into single buildings to widen the spacing between them, allowing for a more spacious feel. Furthermore, by separating vehicle-exclusive roads from pedestrian-exclusive paths, I ensured safety during movement. Additionally, I created resting spaces at intervals along the street to provide opportunities for relaxation.





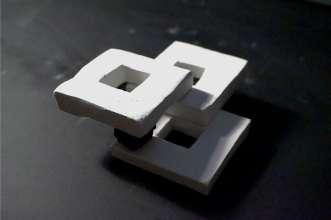


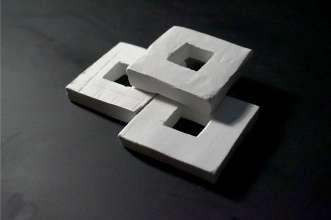


I designed the space with diagonal and vertical lines and put a big hall in the middle. Every path goes through this hall, so you have to pass it to get anywhere

In this way, various forms can be explored. Existing houses are combined into unified masses, forming continuous large structures. This allows for diverse unit types to be strategically placed within the town, creating an irregular yet harmonious overall pattern.
Bubble Sketch:

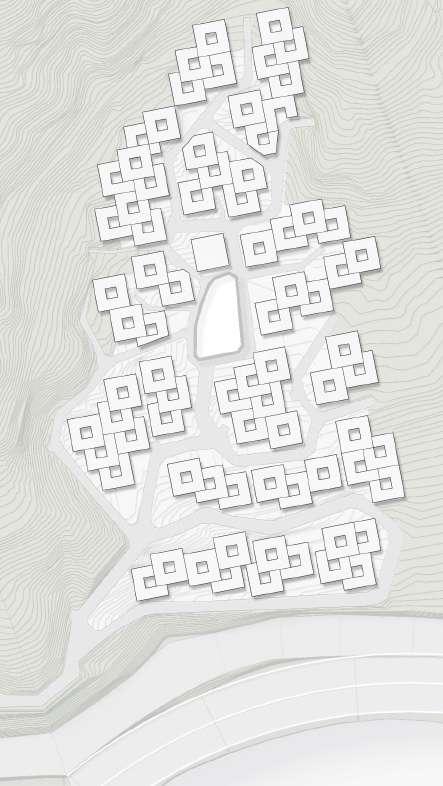

At the outset of this project, the goal was to avoid creating an artificial appearance for the town. Therefore, the initial focus was on modifying the roads. The existing road layout followed a grid pattern, which did not consider the topography of the area.
As the project progressed, the roads were designed to ascend diagonally to accommodate the steep terrain, creating paths that follow the natural contours of the land as much as possible, rather than imposing artificial shapes. The mass shapes were designed to stand out against the roads, ensuring that neither would overshadow the other, making both easily visible.
The layout of both roads and masses







1_Entry
2_Bathroom
3_Utility room
4_Pantry
5_Kitchen
6_Living room
7_Guest room
8_Sauna
9_Jacuzzi
10_Terrace
11_Courtyard



1_Master
2_Walk in closet
3_Bathroom
4_Movie Theater
5_Stairs

1_Small kitchen 2_Bathroom 3_Master room 4_Walk in closet

1_Living room
2_Bathroom
3_Master room
4_Walk in closet
5_Bedroom
6_Bathroom
7_Movie Theater
8_Stairs
1_Entry
2_Bathroom
3_Kitchen
4_Study room
5_Terrace
6_Stairs

Combine
Each unit attaches, rises, and overlaps to form a larger entity.

Detail of Roof


Detail of Outside wall
Detail of Foundation



This is the living room of Housing Unit C. The kitchen is visible at the back of the living room. There is a 1-meter level difference between the living room and the kitchen, connected by stairs.
The side of the living room is open downwards, allowing plenty of light to enter and providing a sense of openness. Unit C cannot be accessed directly from the ground level; it is accessible via stairs.
This is the living room of Housing Unit B. There is a courtyard in the middle of the first floor, adjacent to the living room.
In front of the living room, there is space to create a small garden. The furniture in the living room is arranged to encourage family members to gather and converse, with no TV present.
The chairs are oriented inward, creating a cozy and comfortable atmosphere.


This is the courtyard of Housing Unit A, shown from a different angle of the same location.
This is the courtyard of Housing Unit A. Among Units A, B, and C, it is the first house you encounter. This house has an entrance that leads to a short hallway, and this hallway connects to the living room via stairs. As you pass through the short hallway from the entrance, you can see the courtyard since all four sides are open. From the courtyard, you can move to the outdoor terrace and access the second floor via stairs. The second floor is also accessible from the internal stairs.
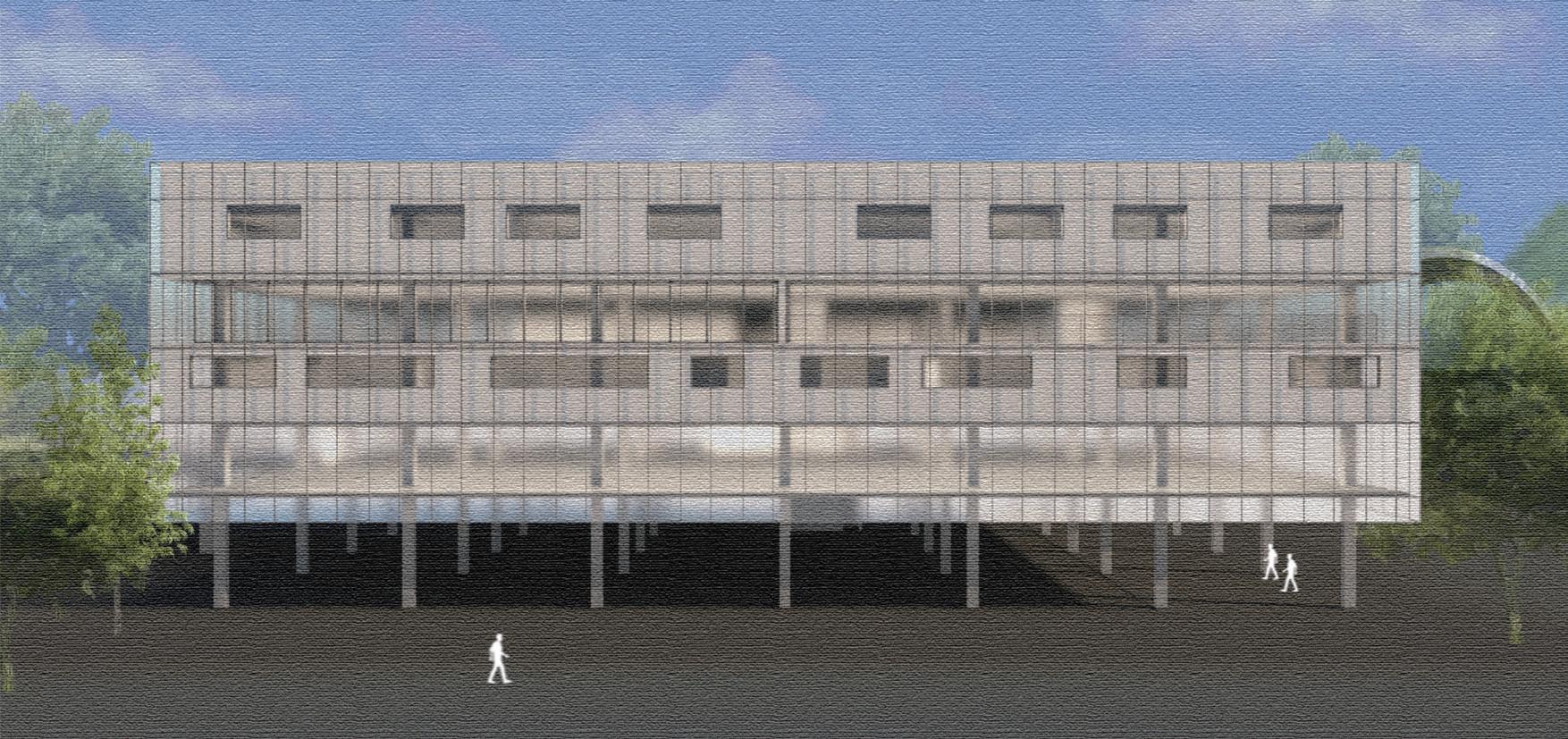
CO-WORKING SPACE 02
Location : 20, Gangnamseo-ro, Giheung-gu, Yongin-si, Gyeonggi-do, Republic of Korea
3rd Contestgradework
This is a remodeling project to establish a community complex center using the site of Kangnam University. The project started with the idea of securing the lacking community spaces near the project area and revitalizing the local community. The site is surrounded by elementary, middle, and high schools, commercial areas, apartments, and a golf course, resulting in a diverse flow of people of different ages. By creating a co-working space on the site, I aim to attract new populations. Facilities will be provided for university students to study and practice, making use of the flat outdoor facilities in a university with a sloped terrain, enabling convenient living. The project also aims to transform the space into an active area by addressing the issue of low accessibility due to the existing high retaining walls.
This project aims to revitalize the local community by creating a space where various social groups - children, teenagers, young adults, middle-aged and elderly people, women, and men - can interact and achieve social integration. The primary use of the building is for business, but it also includes a gym, cafe, and school practice rooms, which are accessible to both students and residents.
The site is surrounded by villas where Kangnam University students live, as well as elementary, middle, and high schools, apartments, a golf course, and commercial buildings. This makes the area attractive to teenagers and capable of drawing in a diverse population. Additionally, the site’s proximity to transportation facilities enhances its accessibility.
With facilities available for university students, it is easier for them to access and use the site, which is located on flat ground, compared to their school that is on a steep slope. Before the project started, the site was difficult to recognize due to a high retaining wall, and many residents were unaware of the building’s existence.
The first step of the project was to cut and remove the necessary parts of the terrain, including the retaining wall, to make the site more recognizable and easily accessible for local residents.
After removing the retaining wall, the building was elevated to create a piloti space on the first floor, allowing for various outdoor activities. A bridge was built at the rear of the site, which was the only previous entrance, to provide vehicle access.
This bridge leads to the parking lot on the second floor of the building. The third floor features a co-working space that is freely accessible to all local residents, while the fourth floor houses a gym and cafe.
The fifth floor includes private study rooms and practice rooms for university students to use conveniently.














In this way, various forms can be explored. Existing houses are combined into unified masses, forming continuous large structures.

School community office Roof
Gym / Cafe
Share office
Parking lot

This is the overall appearance of the office building. Polycarbonate was used for the exterior materials. It subtly lets the internal light shine outside, giving off a gentle presence.
This is the interior of the third-floor office. The inner walls are designed with a smooth, rounded shape to inspire the office space users with free ideas, using wood as the material. Both individuals and teams can freely apply for usage and be assigned respective offices. Short-term and longterm contracts are available.

This is the interior of the fourth-floor cafe. The ceiling is exposed to create a sense of openness, and the cafe space is divided into two areas to create two different atmospheres. The furniture is made of wood to give a warm feeling


FLAT ELEMENTARY SCHOOL 03
Location : 539, Gunja-ro, Siheung-si, Gyeonggi-do, Republic of Korea
Transforming the school, where children spend most of their time, into a better environment was my goal. Thus, I rebuilt the school building, reinterpreting the old school in my own way. I introduced security measures to limit outsider access and separated the entrances for pedestrians and vehicles for safety. To break the monotony of the school’s appearance, I added slanted walls instead of vertical ones, boldly raised the ceiling heights, and created a large central atrium that serves as a plaza with a floor open to the top ceiling. With this project, I hope that as students move up each year until they graduate, they will experience a different space that is unlike any they’ve known before.
3rd grade work
NEWS



This news article reports on an incident where students and staff were harmed by an outsider’s intrusion, highlighting security concerns in Korean schools. Despite the importance of safety in places where students spend extended hours, such as elementary, middle, and high schools, the reality often reflects inadequate security measures, leading to incidents involving unauthorized access.

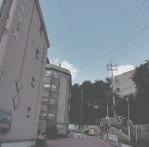

The area around the entrance before the renovation gives off a gloomy atmosphere as there are no shadows due to the narrow alleys and the houses in front of the entrance. There are no traffic lights around, so there’s a risk of cars appearing at any moment.
Before the change, there was no distinction between the pedestrian entrance and the vehicle entrance. There is another entrance, but there is a big playground in front of it, so it’s not used often. Everyone mostly uses the back gate for cars and getting to school.

I utilized the site’s diagonal and vertical axes to structure the mass. In the northwest, where the back gate is located, I placed a ground-level parking lot, situated close to the cafeteria for efficient food supply management.
Additionally, near the front gate, located on the southeast side, I arranged an entrance that allows immediate access to the school’s interior upon entering. Conversely, staff members using the parking lot can enter through the building’s side door to reach the offices.
The main hall is in the center with the offices, classrooms, special rooms, cafeteria, gym, and parking lot around it. And the special rooms are around the hall so they feel more open.


The school’s design includes a central hall that acts as a focal point, where everyone must pass through to reach different areas of the building. Furthermore, the upper floors were opened up to the skylight, elevating the hall’s height to serve as an atrium and creating a visually comfortable space for users.

Variation in the classroom blocks, each spanning two floors, brings a unique touch. On the second floor, I pushed out one wall in a diagonal line, creating an overhang where a skylight allows light to filter in. For the third floor classrooms, I mirrored the angle of the second floor’s diagonal wall but oriented it inward, towards the corridor, adding a twist to the hallway design. To prevent the angled wall from hindering passage, I raised the ceiling height to facilitate easier movement.

In this project, I changed the school building to have each floor just two stories and divided it into three parts A, B, and C to distribute the six grades
In this project, I tackled the problem of unauthorized access by introducing a security checkpoint. Now, everyone must enter through the main gate and clear security in the attached office. This office checks IDs, the reason for the visit, and personal items before issuing a visitor’s badge for entry.
TOP View


Idea Sketch:
I designed the space with diagonal and vertical lines and put a big hall in the middle. Every path goes through this hall, so you have to pass it to get anywhere

After starting the project and analyzing the site, I found that before the changes, there was no distinction between the pedestrian entrance and the vehicle entrance. So I made changes. After the changes, I separated the two, placing the pedestrian entrance at the front gate and the vehicle entrance at the back gate. And I moved the school closer to the front gate for easy access and replaced the old playground withe the building, I also added a parking lot by the back gate for cars.
Back Gate
Front Gate
Plot Plan






The addition of a sports area encourages kids to stay active. Located separately from the classrooms, it offers a different atmosphere. Kids can easily reach the second-floor locker rooms for showers and changing. Surrounding grass areas allow for sitting and relaxation, creating a welcoming, nature-friendly environment.

Flemishbond Stretcherbond

This is the main hall you see when you first come in. There’s a big staircase for hanging out, talking, or reading. It feels open and bright because of the large windows and skylight. You can see other parts of the school from here, making it a great place to meet and chat.

Perspective View Of Rooftop Garden
Buildings B and C have gardens on their rooftops where the kids can have gardening classes.

Section View Of Unit B, C



TWISTED HOUSE
Considering various community units, communication among neighbors, identical living environments, and a certain distance between buildings, I planned a residential complex.
2nd grade work

STEP 1
The residential area is designed with four distinct buildings, and a central community space connects them all.

STEP 2

Rotating the community space that links the four residential areas has expanded the ground level, allowing for ample parking. This also varies the orientation of the walls, resulting in diverse views that avoid monotony.

STEP 3
The four houses are arranged in a repeating pattern around the community space, each rotated 90 degrees to offer unique views. Additionally, each residential building is divided into two levels.

STEP 4
Each building has its own core.

STEP 5

Each building’s top level is twisted around a core, giving it a different look and feel from the bottom level.
The first floor of the residential area has been removed, and in its place, a piloti structure has been constructed, elevating the living spaces to start from the second floor. This design not only provides direct access to the residential and community areas but also utilizes the ground level space as a parking area.

STEP 6
All the buildings and common areas turn in their own way, making an interesting mix of spaces that all fit together to make one smooth neighborhood.

2nd floor plan



Typically, windows are made vertically on walls to allow ventilation and bring light inside. The light from outside travels through the window, passing around the edges of the wall, as shown above.
1st floor Plan

3rd floor plan
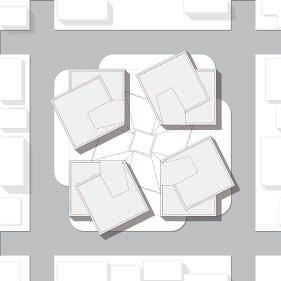
Site Plan


To allow more light to enter, they employed a method of cutting the window walls at a diagonal. By doing so, light is able to spread more widely and penetrate deeper into the interior. This technique results in a larger amount of light coming in through the diagonally cut walls.




Living Room View Of The 2nd Floor
Section View Of The Houses
Corridor View Of The 2nd Floor
Corridor View Of The 2nd Floor





The staircase was positioned in a favorable location for ascending to the upper floors, and the layout was designed to allow easy access to each household from the stairs.
Design Sketches

Section View Of The House Unit


Mass study
DESIGN WORK 05

This little stand makes it comfortable to read by placing a book on it. This book stand is designed to interlock and support each other without using adhesive.









#01
#02
#03
#03




#04
#04
#05
#05

